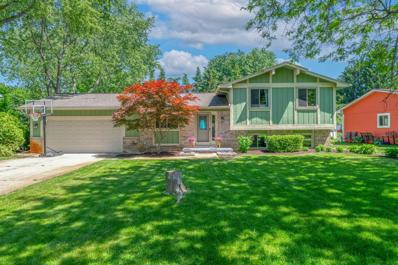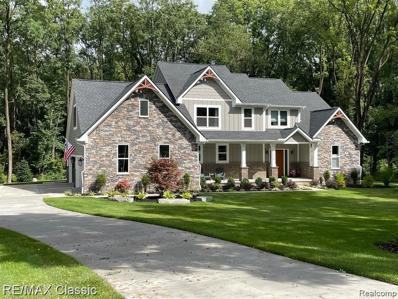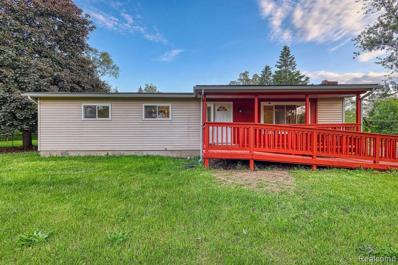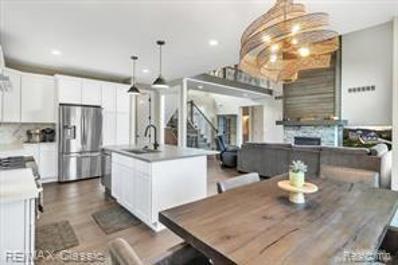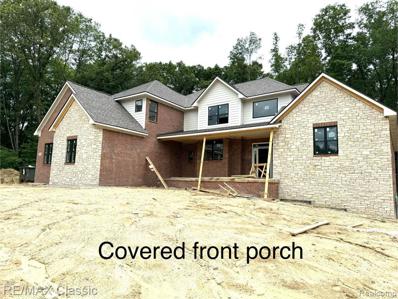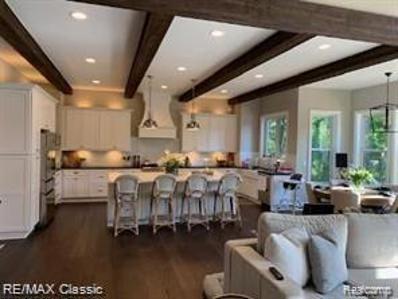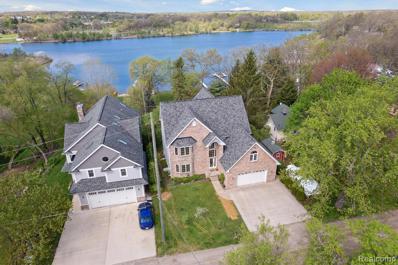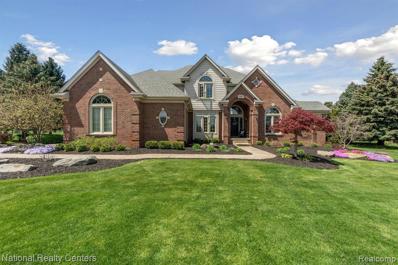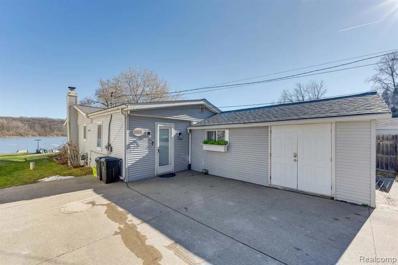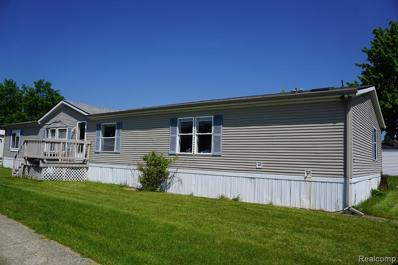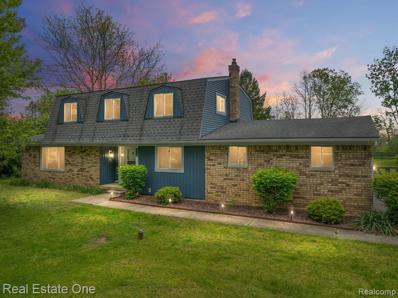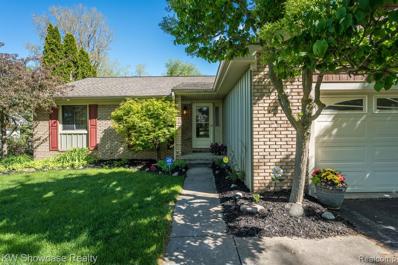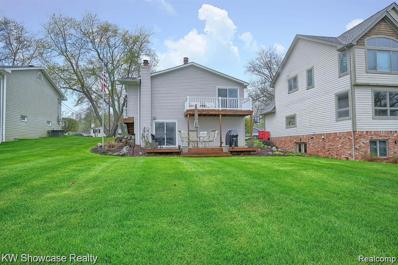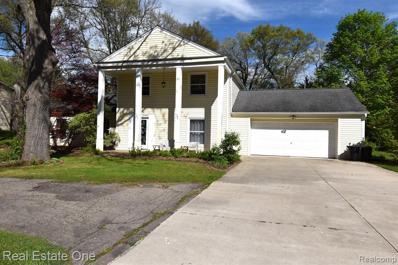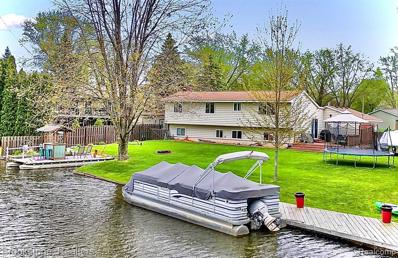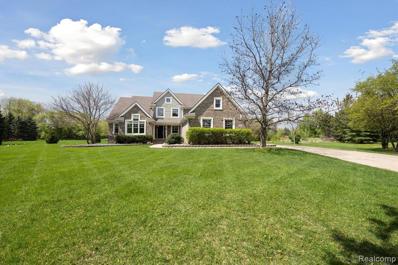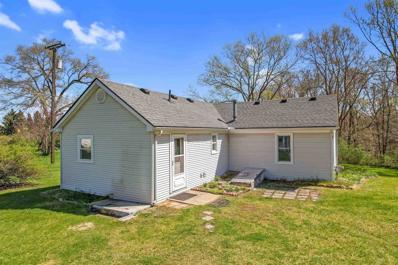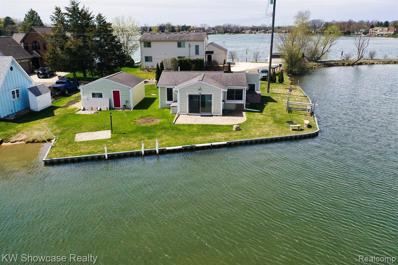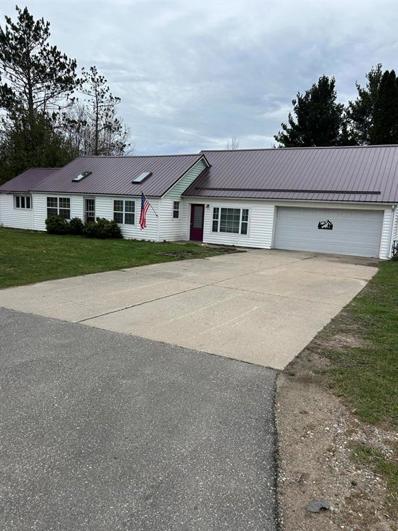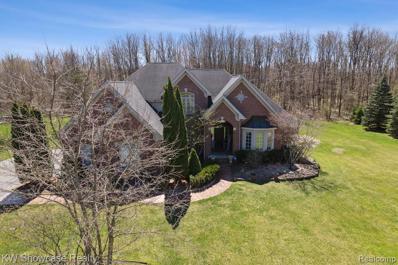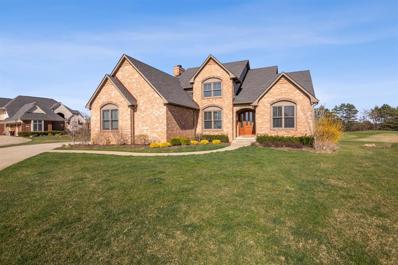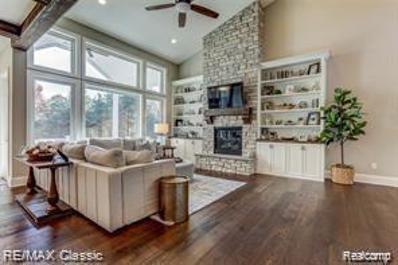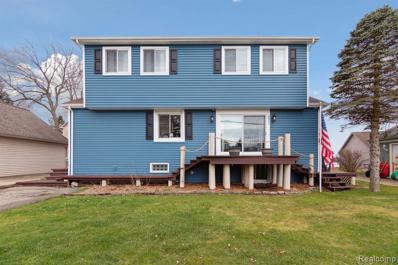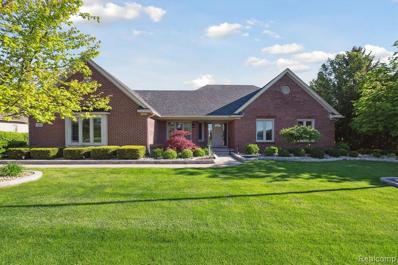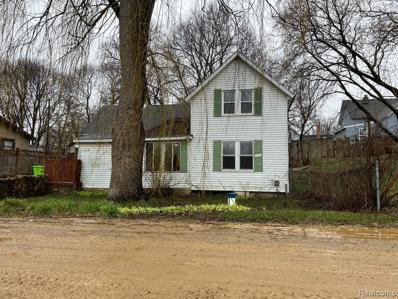Highland Twp MI Homes for Sale
- Type:
- Single Family
- Sq.Ft.:
- 1,427
- Status:
- NEW LISTING
- Beds:
- 3
- Lot size:
- 0.35 Acres
- Year built:
- 1977
- Baths:
- 1.10
- MLS#:
- 54024026423
- Subdivision:
- Axford Acres
ADDITIONAL INFORMATION
Congratulations, you have found your new home! Well maintained, and refreshed quad-level home in popular Axford Acres. 3 Bedrooms, 1 and a half baths, large family room, and bonus basement room that is perfect for a playroom, craft area or private home office. Lovely back yard with gorgeous in-ground pool makes a perfect space for entertaining family and friends. Deeded access to Duck Lake with neighborhood beach and boat launch.
- Type:
- Single Family
- Sq.Ft.:
- 3,200
- Status:
- Active
- Beds:
- 4
- Lot size:
- 0.55 Acres
- Year built:
- 2024
- Baths:
- 3.10
- MLS#:
- 20240034573
- Subdivision:
- Prestwick Village Occpn 875
ADDITIONAL INFORMATION
1st floor Master suite. 3200 sq ft on a beautiful partial wooded lot. We have one right down the street to walk thru at 183 Briarwood or 1303 Wind Valley. Still time to pick your colors. This 4 bedroom 3 1/2 bath beauty with Princess/In-law suite. Jack n Jill bath for the other bedrooms & Office. Open floor plan Great room & Kitchen with walk in pantry. Walk out Basement. Mud room & Laundry 4 car garage. Large front porch. This Sub offers a lifestyle, It is more than just a home or a subdivision, it is a complete experience. With an 18-hole golf course and a well-stocked shop, golf enthusiasts will find everything they need. Not a Golfer then you can enjoy the Gym, Pool, Basketball or tennis. The club hosts golf tournaments and member leagues, providing ample opportunities for friendly competition. There is an indoor teaching facility available year-round, ensuring that golfers can hone their skills regardless of the weather. Enjoy the pool, hot tub, kids' pool, and an outdoor cabana grill. When it comes to dining, the Turnberry Grille offers a delightful experience for families and casual diners alike. The Pub Bar provides a cozy atmosphere for socializing, and the Ballroom is perfect for banquets and the Board room is ideal for business meetings. Prestwick Golf Club organizes a plethora of community events catering to both kids and adults, ensuring that there is always something exciting happening. Stone Hollow offers a wide range of ideas and designs, allowing you to create a home that perfectly suits your vision. We can help you build on your lot or ours, Your plan or ours. Also available 197 Briarwood basement in framing starting in 2 weeks 1039 Troon Permit ready 2836 Pine Bluffs Ct drywalling now 4355 Jackson complete & ready for move in 4355 Jackson
- Type:
- Single Family
- Sq.Ft.:
- 1,701
- Status:
- Active
- Beds:
- 5
- Lot size:
- 0.54 Acres
- Year built:
- 1969
- Baths:
- 2.00
- MLS#:
- 20240034408
- Subdivision:
- West Highland Village
ADDITIONAL INFORMATION
Welcome to this cozy ranch-style home with 5 newly carpeted bedrooms!!! Imagine coming home to the freshly painted living space, with new luxury vinyl flooring throughout the home. Kitchen has beautiful granite countertops. Lots of cupboard space, and the lower cabinets have pull out shelving for easy accessibility. The deep, stainless steel kitchen sink, includes a brand new garbage disposal. Feel the tension release when you look out the window, that overlooks the peaceful backyard, while you are cleaning up the dishes. Kitchen includes refrigerator, electric stove, new range hood with brand new exhaust, and dishwasher, Dining area has a sliding door to the back deck to enjoy the serenity of the backyard. Both bathrooms are updated and shiny clean with new light fixtures. 2nd bathroom is a Jack/Jill bathroom with one of the bedrooms utilizing a sliding door to the back deck. Come and enjoy the beauty/peacefulness of this home that overlooks trees and nature. This will be the place you will want to come home to!!!
$769,900
1039 Troon Highland Twp, MI 48357
- Type:
- Single Family
- Sq.Ft.:
- 3,200
- Status:
- Active
- Beds:
- 4
- Year built:
- 2024
- Baths:
- 3.10
- MLS#:
- 20240034058
ADDITIONAL INFORMATION
The lot is cleared and permit ready to go still time to pick out colors inside and out. Or change the plan completely. The premit is ready but can still be changed. 3200 sq ft 4 bedroom 3 1/2 bath 1st floor master. Similar to homes pictured on this listing. Open floor plan, Beautiful Kitchens with Island & Pantry. Vaulted Great room with Fireplace. Big Laundry with boot bench lockers. 1st floor master with 2 person shower, soaking free standing tub, dual vanities & walk in closet. Princess, Guest or in-law suite with Private bath & WIC. Jack-n-Jill bath for the other 2 bedrooms with dual vanities. Prestwick Golf club has so much to offer. Its not just a home or a subdivision it's a lifestyle. 18 hole Golf course & shop, golf tournaments & leagues, indoor year round teaching facility, Aquatic pool, hot tub, kids pool, & outdoor cabana grill. tennis courts, Basketball, Turnberry Grille for family & Casual dining, Pub Bar, Ballroom banquets & Board room for business meetings. Community events for kids & adults. Build your dream home with Stone Hollow Properties. We can build your plan or ours. view the 3D tours of some of our recent builds on web. Come see a similar model at 183 Briarwood or 632 Perthshire both in Highland. Also available to purchase are Other homes available that are started are 197 Briarwood 632 Perthshire 2836 Pine Bluffs all in Highland 4355 Jackson White Lake complete & ready to move in. Call for more details Other models we are building you can see the quality & pick the colors you want. See list attached for all the items included in your new home. Also available to purchase 1.2 Acre wooded lot at 1303 Wind Valley in Highland ready to build your own plan or Stone Hollows. 4355 Jackson White Lake Completely done with awesome Lake views available to purchase. You get to choose the style of home and all the colors & amenities. Please see attached documents, 3 D tours of previous built homes & all homes currently going up to walk through. Looking for a larger home or lakefront.
$1,295,000
2836 Pine Bluffs Ct Highland Twp, MI 48356
- Type:
- Single Family
- Sq.Ft.:
- 4,220
- Status:
- Active
- Beds:
- 5
- Lot size:
- 1 Acres
- Year built:
- 2024
- Baths:
- 3.10
- MLS#:
- 20240033887
ADDITIONAL INFORMATION
This actual home is built & ready for you to come pick out your colors. Drywall next week. Stunning 4200 sq ft Estate size home on 1 Acre with large tree line lot in the Beautiful Cobblestone subdivision of Highland. Wide open floor plan with 1st floor Master can be 4 or 5 big bedrooms. Jack N Jill bath each with separate Vanity & Toilet & In-law / Princess suite upstairs. Kitchen with hidden full Prep Kitchen behind offers endless possibilities, Quartz Counters, wood floors, Large Island & much more. Bump out Dining room with covered rear porch. 2 Story Great room & Foyer. Great room has large wall of windows to enjoy the view of the woods, Gas Fireplace with Stone floor to ceiling. 1st floor Master suite with Large bath, Walk in closet, Free standing tub, 2 person shower, heated floors & euro glass doors. Walk out basement could go right out to your new pool. 4 car side entry garage. Easy access to Freeway, Downtown Milford and many community events. Similar Model Located about 1 mile away at 1652 Wildflower in Milford it is sold. 2 other lots available right next to this one that we can custom build your home plan or modify one of ours to fit your needs.
$1,175,000
2673 Pine Bluffs Ct Highland Twp, MI 48357
- Type:
- Single Family
- Sq.Ft.:
- 3,800
- Status:
- Active
- Beds:
- 4
- Lot size:
- 1 Acres
- Year built:
- 2024
- Baths:
- 3.10
- MLS#:
- 20240033950
- Subdivision:
- Cobblestone Condo
ADDITIONAL INFORMATION
This well-appointed, 4 bedroom 3 1/2 bath has a 1st floor Master suite, 4 car garage, walkout basement, Covered rear patio & can be customized to fit your needs. (see 3D tours attached of previously built Stone Hollow homes) All tile bathrooms, Hardwood, Granite kitchen & bath counters, energy efficient furnace, Inlaw / Princess Suite, Jack & Jill bath & main floor Laundry. Don't miss out on building your dream home where you can adjust the layout & pick out all of your finishes. Home next door framed and ready to pick interior colors 2836 Pine Bluffs Ct. see our many 3D tours at michiganhomebuilder. Welcome to Cobblestone Sub in Highland. Desirable executive style homes with brick & stone Custom Craftsman on a 1 Acre wooded lots. The subdivision has walking trails & is conveniently located. Only 3 lots remaining. Different features vary with each model built.
$650,000
2835 Lakeway Highland Twp, MI 48356
- Type:
- Single Family
- Sq.Ft.:
- 3,769
- Status:
- Active
- Beds:
- 5
- Lot size:
- 0.46 Acres
- Year built:
- 2007
- Baths:
- 3.10
- MLS#:
- 20240033609
- Subdivision:
- Oak Heights
ADDITIONAL INFORMATION
Welcome to this stunning lakefront retreat on Upper Pettibone Lake. As you step inside, natural light floods the open floor plan, creating a welcoming atmosphere. The entrance opens into an office space with expansive bay windows. The gourmet kitchen boasts stainless steel appliances, including a double oven and 6-burner gas cooktop, ample storage, granite countertops, and recessed lighting. Adjacent is a spacious dining area with sliding glass doors leading out to the deck. The large living room features a fireplace and showcases breathtaking lake views, with direct access to the deck for seamless indoor-outdoor living. The main floor primary suite offers lake views, access to the deck, generous closets, and an en suite bathroom complete with aluxurious jetted tub and convenient washer/dryer hook-up. Additionally, the main floor includes a convenient half bath. Upstairs, discover five sizable rooms, four with access to jack & jill bathrooms, while the fifth room is ideal for additional entertaining space. A second-floor laundry room adds to the home's practicality. The basement, with walk-out access to the expansive backyard and private lakefront, presents an opportunity for further customization to suit your lifestyle. This property offers a unique blend of comfort, functionality, and serene waterfront living. Don't miss the opportunity to call this home yours!
- Type:
- Single Family
- Sq.Ft.:
- 3,315
- Status:
- Active
- Beds:
- 4
- Lot size:
- 0.47 Acres
- Year built:
- 1998
- Baths:
- 2.10
- MLS#:
- 20240032652
- Subdivision:
- Prestwick Village Occpn 875
ADDITIONAL INFORMATION
INCREDIBLE FOUR BEDROOM, TWO AND A HALF BATH CAPE COD WITH A SOUGHT AFTER FIRST FLOOR PRIMARY SUITE IN PRESTWICK VILLAGE! HARD TO FIND AND PERCHED ON NEARLY HALF AN ACRE, THIS STUNNER IS NESTLED ON A QUIET CUL-DE-SAC AND THE HOME BOASTS OVER 3,300 SQUARE FEET OF FINISHED LIVING SPACE WITH AN AWESOME PROXIMITY TO THE DRIVING RANGE,RIGHT OUT YOUR BACK DOOR! SUPERB LOCATION BETWEEN THE 10TH AND 12TH FAIRWAY WITH AMAZING VIEWS. STREAMING LIGHT FROM THE WALL OF WINDOWS OFFERING VIEWS OF THE SUNSETS AND SOARING VAULTED CEILINGS WITH COZY TWO WAY FIREPLACE ALSO IN THE PRIMARY BEDROOM. HEARTH ROOM WITH STONE FIREPLACE OFF THE KITCHEN AND ENDLESS CHARACTER THAT YOU WILL LOVE. BUILT IN 1998 AND REMODELED IN 2020, THE CURRENT OWNERS HAVE MADE SOME RECENT UPGRADES TO INCLUDE: REMODEL OF ALL THREE BATHROOMS WITH A GORGEOUS PRIMARY SUITE WITH BRAND NEW BATHROOM, WALK IN CLOSET, TRAY CEILING AND SOAKING TUB. PARTIALLY FINISHED BASEMENT WAITING FOR YOUR VISION TO COMPLETE AND SELLERS ARE LEAVING ALL BUILDING MATERIALS TO FINISH. HURRY! THIS ONE WILL NOT LAST!
- Type:
- Single Family
- Sq.Ft.:
- 1,210
- Status:
- Active
- Beds:
- 3
- Lot size:
- 0.14 Acres
- Year built:
- 1954
- Baths:
- 1.10
- MLS#:
- 20240030424
- Subdivision:
- Reid's Sub
ADDITIONAL INFORMATION
Escape to tranquility at this Highland, MI retreat nestled on the shores of lake Pettibone an all-sports lake. This 3-bedroom, 1.5-bathroom home is meticulously maintained and move-in ready, offering a perfect blend of comfort and style. Upon entry, you're greeted by the rich flooring and inviting color scheme, creating a cozy atmosphere. The high ceilings in the dining room enhance the open, airy ambiance, while large windows frame picturesque lake views. The kitchen is a culinary delight, featuring beautiful stone countertops, ample cabinet storage, and high-end stainless-steel appliances, ideal for hosting gatherings. Each bedroom provides a personalized space for family members to enjoy. The master bedroom offers a peaceful retreat with its own charm. With a brand new roof and HVAC unit installed in 2024, this home provides added peace of mind for years to come. Outside, the expansive deck provides a perfect spot to relax and soak in the serene waterfront views. Enjoy all-season fun on the lake, from fishing and kayaking to paddle boarding and ice skating in the winter. Close to Metro Detroit, this home offers a Northern Michigan feel with easy access to the vibrant Downtown Milford for dining, entertainment, and shopping. Don't miss out on this exceptional opportunity; schedule your showing today!
- Type:
- Single Family
- Sq.Ft.:
- 2,052
- Status:
- Active
- Beds:
- 4
- Lot size:
- 0.01 Acres
- Year built:
- 1997
- Baths:
- 2.00
- MLS#:
- 20240033649
ADDITIONAL INFORMATION
Welcome to your massive new home! Step into this lovely spacious flowing floor plan featuring 4 bedrooms and 2 full baths! The home is nestled in tranquil Highland Green Estates, which includes a swimming pool, fitness center and so many more amenities. Home is situated just minutes from M-59 just a short hop to all the urban hustle. Come add your finishing touches and make this home yours! Lot rent is only $550!
- Type:
- Single Family
- Sq.Ft.:
- 2,021
- Status:
- Active
- Beds:
- 3
- Lot size:
- 0.92 Acres
- Year built:
- 1973
- Baths:
- 2.10
- MLS#:
- 20240031653
- Subdivision:
- Hickory Ridge Estates No 1
ADDITIONAL INFORMATION
Welcome to your dream home! This captivating cul-de-sac Colonial residence is situated on a lush almost 1-acre lot, boasting luxurious amenities and meticulous updates, making it an ideal retreat for families and entertainers alike with no HOA. Upon entering, you're greeted by the warmth of the Bamboo wood floors, new carpet and paint creates an inviting atmosphere that flows throughout the home. The main level features a spacious living room, a formal dining area, and a gourmet kitchen equipped with granite countertops, stainless steel appliances, and ample cabinet space. Adjacent to the kitchen, the family room offers a cozy retreat by the fireplace, perfect for relaxing evenings with loved ones. Views of the expansive deck draw you outside, where you can enjoy al fresco dining, sunbathing, or simply admiring the serene surroundings. Upstairs, the primary suite is a haven of relaxation, complete with a generous walk in closet and en-suite bathroom with additional closet. Two additional bedrooms and a well-appointed full bathroom with Jacuzzi tub & granite offer comfort and convenience upstairs. A fourth non-conforming bedroom in the basement or play room, provide ample space for family members or guests. The basement also features a versatile recreation room, ideal for entertaining or unwinding after a long day. Plus, the oversized laundry area boast storage and work benches ensuring that household chores are a breeze. Back outside the sprawling yard provides plenty of space for outdoor activities and gardening, while the pool beckons for summertime fun and relaxation. See the full list of updates this home has to offer, ready for you to move right in and start making memories.
- Type:
- Single Family
- Sq.Ft.:
- 1,552
- Status:
- Active
- Beds:
- 4
- Lot size:
- 0.54 Acres
- Year built:
- 1990
- Baths:
- 3.00
- MLS#:
- 20240031666
- Subdivision:
- Highland Hills No 1
ADDITIONAL INFORMATION
This home is a rare find! A half acre of land and on the water! Are you kidding me!!! The beautiful views from this four bedroom brick ranch with an open great room facing the lake are breathtaking both summer and winter. You can wake up every morning and feel the beauty of nature from your bedroom window. This could be your forever home; moving again is unnecessary. You won't miss any of the action from the kitchen and dining area; all have great water views and are open to the great room. The finished walkout basement is just made for entertaining. Oh, the memories you could make! The basement bedroom can be used as an office/ media room or playroom for the kids. Wait, there's more. You also have access to Charlick and Woodruff lakes. Both are all sports for fun on summer days and ice skating in the winter. Make your life a vacation every day.
- Type:
- Single Family
- Sq.Ft.:
- 2,458
- Status:
- Active
- Beds:
- 3
- Lot size:
- 0.27 Acres
- Year built:
- 1974
- Baths:
- 1.10
- MLS#:
- 20240030593
- Subdivision:
- Seven Harbors Reserve
ADDITIONAL INFORMATION
ALL SPORTS WHITE LAKE!! RAISED RANCH 3 BEDROOM & HURON VALLEY SCHOOLS! Experience Lakefront Living at Its Finest! Welcome to your dream lakefront lifestyle nestled within the serene 7 Harbors subdivision, overlooking the 540-acre all-sports White Lake. This meticulously remodeled ranch home offers unparalleled charm and modern amenities, making it the perfect retreat for relaxation and entertainment. Key Features: Recent full kitchen remodel (2022) with custom cabinets and stainless-steel appliances. Updated primary bath (2021) for added comfort and luxury. New deck and balcony showcasing stunning lake views. Two spacious levels for versatile living arrangements. Cozy front living room with a charming brick fireplace and wood flooring. Open-concept lower level, ideal for hosting guests and gatherings. Abundance of natural light throughout the home. Newer windows and water softener system for convenience and efficiency. Private boat dock for easy access to the water. Upgraded electrical service (200-amp in 2021) and additional service in the garage. Community Amenities: Award-winning Huron Valley Schools district. Seven Harbors offers year-round activities and a vibrant neighborhood beach. Convenient access to the wine basket neighborhood grocery store and the White Lake Inn restaurant by boat. Immerse yourself in the epitome of lake living and make this stunning property your own. Don't miss out on this rare opportunity to live the ultimate lakefront lifestyle. Schedule your showing today and start creating unforgettable memories by the water!
- Type:
- Single Family
- Sq.Ft.:
- 2,041
- Status:
- Active
- Beds:
- 4
- Lot size:
- 0.5 Acres
- Year built:
- 1973
- Baths:
- 2.10
- MLS#:
- 20240030463
- Subdivision:
- Dunham Lake Estates No 1
ADDITIONAL INFORMATION
Welcome to this Lovely 2-Story 4-Bedroom/2 1/2 Bath Colonial in Awesome Dunham Lake with Lake Privileges on this 110 Acre/125 Ft Deep Crystal-Clear Lake! Gorgeous Hardwood Floors Throughout Most of First Flr*Spacious Living Rm w/HDWD Flrs, Natural Brick Fireplace & Doors to a Lovely Enclosed Porch w/All Window Views of Gorgeous Backyard*Large Dining Rm w/Bay Windows*Updated Kitchen w/All Appliances, Pantry w/Drawers & Bay Window Overlooking the Yard*1st Flr Bedroom Can Also Be Used as Office*Half Bath w/Wainscoting & Ceramic Flr*Upper Level Features a Huge Primary Bedroom w/Ceiling Fan, 2 Closets, Linen Closet & Full Ceramic Bath w/Tub & Warming Lights*2nd Full Ceramic Bath for the Other 2 Bedrooms.2+Car Garage w/2-Workbenches & Lots of Storage Areas*First Floor Laundry Includes Washer & Dryer*Backyard Features a Newer Cement Patio Plus Brick Walkway to Firepit*Charming Covered Front Porch*Whole House Generator*1/2 Acre Wooded Lot*Come & Enjoy the Park, Playground, Walking Trails & Much More!
- Type:
- Single Family
- Sq.Ft.:
- 1,557
- Status:
- Active
- Beds:
- 3
- Lot size:
- 0.48 Acres
- Year built:
- 1976
- Baths:
- 2.00
- MLS#:
- 20240028383
- Subdivision:
- Seven Harbors Reserve
ADDITIONAL INFORMATION
WATERFRONT HOME ON WHITE LAKE FOR SALE! Your new home comes with over 120 feet of highly desirable water frontage. And, it's just a minutes boat ride to the beautiful all sports lake. Whether you are into boating, skiing, kayaking, or just enjoying amazing sunsets, this is the setup for you. Relax or entertain on your private deck overlooking your huge nearly half acre backyard with over 120 feet of waterfrontage to dock all your toys. Plus, this private subdivision, Seven Harbors, comes with 3 private beaches and a boat launch right at your disposal. Inside, you'll find a spacious open concept with updated kitchen. It is complete with island, stainless steel appliances, butler storage & serving zone, and even an eat in area off the patio there is tons of space to entertain. Plus with two living areas including one with cathedral ceilings the guests can flow throughout the home. And at the end of the day you can just relax in your own private master bedroom with en-suite bath. Don't delay, come check out your new lakefront home before it's gone.
- Type:
- Single Family
- Sq.Ft.:
- 2,964
- Status:
- Active
- Beds:
- 4
- Lot size:
- 0.76 Acres
- Year built:
- 2003
- Baths:
- 2.10
- MLS#:
- 20240028271
- Subdivision:
- Prestwick Village Occpn 875
ADDITIONAL INFORMATION
Welcome to Prestwick Village Golf Community, where luxurious country club living awaits! This spacious home, spanning almost 3000 sq ft, boasts 4 bedrooms and 2.5 baths, recently updated with fresh paint and new windows. The gourmet kitchen, featuring granite counters, and is perfect for entertaining, while the custom fire pit in the backyard sets the scene for outdoor relaxation. The first-floor master suite offers a serene retreat, complete with a jetted tub, dual sinks, and a shower. The inviting great room, with its two-sided gas fireplace and ample natural light, is ideal for gatherings. With a 3-car garage, storage and parking needs are easily met. Prestwick Golf Community offers a wealth of amenities, including an 18-hole golf course, practice facilities, pools, hot tub, cabana, restaurant, and pub. Improve your golf game at the winter indoor golf and fitness center with a simulator, or enjoy leisurely activities like tennis and basketball. Experience the epitome of resort-style living â schedule your showing today!
- Type:
- Single Family
- Sq.Ft.:
- 984
- Status:
- Active
- Beds:
- 2
- Lot size:
- 1.12 Acres
- Year built:
- 1930
- Baths:
- 1.00
- MLS#:
- 78080016753
- Subdivision:
- Metes And Bounds
ADDITIONAL INFORMATION
Welcome to your ideal starter home nestled on the serene North side of M59! This charming residence boasts a freshly renovated interior with all new appliances, showcasing brand-new carpeting and a pristine coat of paint throughout. Step into the spacious open living area, offering versatile use as a combined living and dining space, perfect for both relaxation and entertainment. The updated bathroom features a sleek new vanity and toilet, adding a touch of modern elegance. With the potential to easily add a garage for expanded functionality, and multiple sheds providing ample storage solutions, this property offers convenience and flexibility. Enjoy the generous lot size of 1.12 acres, offering abundant space for future expansion or outdoor activities. Benefiting from its proximity to the esteemed Huron Valley Schools, as well as its strategic location providing swift access to Milford, Hartland, and Fenton, this home is ideally situated for both education and convenience. Don't miss out on this wonderful opportunity to call this delightful property your own, where comfort, convenience, and potential await!
$365,000
4278 Flynn Highland Twp, MI 48356
- Type:
- Single Family
- Sq.Ft.:
- 953
- Status:
- Active
- Beds:
- 1
- Lot size:
- 0.17 Acres
- Year built:
- 1928
- Baths:
- 1.00
- MLS#:
- 20240025668
- Subdivision:
- Duck Lake Park Sub
ADDITIONAL INFORMATION
150 feet of prime lake frontage on All sports Duck Lake. Corner lot has water frontage on two sides so you have plenty of space to park boats and all the toys on your newer sea wall. Why drive up north when you can vacation in Oakland County in this beautifully renovated cottage with stunning lake views from every room. Spacious living room opens to sunroom that would make a great office, additional dining space or just a place to relax with a cup of coffee and a book. The door wall opens to a patio for outdoor entertaining and cooking. The kitchen offers plenty of cabinet and counter space, a gas stove + Full fridge, small beverage fridge & wine fridge will all stay. Enjoy eating in your nook surrounded by water views. Bonus room with laminate flooring & large bay window was being used as an office but would also be a great Dining room when you have guests. Good-sized bedroom. The renovated bathroom offers a jacuzzi tub & shower. Newer windows & hardy board siding make for a maintenance-free home, so you have plenty of time to enjoy the lake. New furnace 2015. 2 car garage offers additional parking for your guests, which can be rare with lake living. Two large plastic storage containers/sheds will stay for storing those additional lake items without crowding your two-car garage. Your private boat well also can make a great boat launch. Home is on an island so there is not a lot of traffic. Home was purchased as a weekend cottage but was used as a full time residence for the last 4 years. Seller hates to leave! This meticulously maintained home is a must see! SELLER WILL INCLUDE DOCK AND LIFT WITH ACCEPTABLE OFFER.
$170,000
19883 M-115 Highland Twp, MI 49665
- Type:
- Single Family
- Sq.Ft.:
- 1,504
- Status:
- Active
- Beds:
- 3
- Lot size:
- 0.48 Acres
- Year built:
- 1950
- Baths:
- 1.10
- MLS#:
- 72024018807
ADDITIONAL INFORMATION
Welcome to your new spacious 3 bedroom, 1.5 bathroom home located near the charming town of Marion, MI. This beautiful property features a large family room perfect for gathering with loved ones, as well as a sizable primary bedroom for ultimate relaxation. The attached 2 car garage provides plenty of space for parking and storage. Don't miss the opportunity to make this house your forever home!
- Type:
- Single Family
- Sq.Ft.:
- 2,778
- Status:
- Active
- Beds:
- 5
- Lot size:
- 1.17 Acres
- Year built:
- 2004
- Baths:
- 3.10
- MLS#:
- 20240023961
- Subdivision:
- Woodland Ridge Of Highland Occpn 1463
ADDITIONAL INFORMATION
BEAUTIFUL CUSTOM BUILT 5 BEDROOM, 3.1 BATH HOME WITH OVER 4700 SQUARE FEET INCLUDING FINISHED LOWER LEVEL * THIS STUNNING BRICK HOME FEATURES A FIRST FLOOR PRIMARY SUITE WITH LARGE WALK-IN CLOSET AND LUXURY BATH WITH JETTED TUB, DUAL VANITIES AND A SEPERATE SHOWER * STUNNING HARDWOOD FLOOR THRU OUT * TWO-STORY GREAT ROOM WITH WALL OF WINDOWS OVERLOOKING PRIVATE WOODED BACK YARD * TWO SIDED FIREPLACE BETWEEN GREAT ROOM AND BREAKFAST NOOK/ GATHERING ROOM * SPACIOUS GOURMET ISLAND KITCHEN WITH GRANITE COUNTER TOPS AND STAINLESS STEEL APPLIANCES * DOOR WALL OFF BREAKFAST NOOK LEADING TO THE STAMPED CONCRETE PATIO TO ENJOY THE BEAUTIFUL PRIVATE BACK YARD * FIRST FLOOR OFFICE AND DINING ROOM PROVIDE PERFECT SPACES * LARGE FIRST FLOOR LAUNDRY * 3 SPACIOUS BEDROOMS AND FULL BATH ON 2ND FLOOR * FINISHED LOWER LEVEL WITH HUGE FAMILY ROOM, FULL BATH, GYM/ WORK OUT ROOM, BEDROOM, FULL BATH & FUTURE BAR AREA * OVERSIZED 3 + CAR GARAGE FULLY FINISHED WITH GARAGE DOOR OPERNERS AND EXTRA WIDE DRIVE WAY FOR LOTS OF PARKING * LOCATED IN DESIRABLE WOODLAND RIDGE * THE NEIGHBORHOOD ALSO FEATURES WALKING TRAILS FOR YOUR ENJOYMENT * JUST MINUTES AWAY FROM GM PROVING GROUNDS AND DOWNTOWN MILFORD.
- Type:
- Single Family
- Sq.Ft.:
- 3,165
- Status:
- Active
- Beds:
- 4
- Lot size:
- 0.45 Acres
- Year built:
- 2000
- Baths:
- 2.10
- MLS#:
- 81024018203
- Subdivision:
- Prestwick Village Golf Community
ADDITIONAL INFORMATION
Welcome to your dream home in Prestwick Village on the 8th hole! This stunning property offers luxury living with desirable features including gleaming hardwood floors, coffered ceiling, solid wood doors, a T staircase, 4 bedrooms, 2.5 bathrooms, and a 3-car garage with a 220V charger. Enjoy the picturesque views from the updated kitchen with granite countertops and stainless steel appliances. The new sliding doorway will lead you out to the composite deck; perfect for enjoying picturesque views of the golf course and hosting outdoor gatherings. Additional features include a spacious game room, new 2023 furnace, 5year-old roof, daylight basement with 10ft ceilings, firepit, and professionally installed up-lighting. Don't miss out on this exceptional home - schedule your showing today!Welcome to your dream home in Prestwick Village! This stunning property offers luxury living with an array of desirable features that will exceed your expectations. Located on the 8th hole of Prestwick Village, this exquisite home boasts elegance and functionality at every turn. As you step inside, you'll be greeted by gleaming hardwood floors that span throughout the main level, complemented by the presence of solid wood doors and coffered ceiling, enhancing the home's timeless appeal. The T staircase makes a striking statement upon entry, setting the tone for the impeccable craftsmanship found throughout. With 4 bedrooms and 2.5 bathrooms, there's ample space for comfortable living and entertaining guests. A updated kitchen, complete with new granite countertops and modern appliances. A sliding doorway leads to the expansive composite deck, perfect for enjoying picturesque views of the golf course and hosting outdoor gatherings. Car enthusiasts will appreciate the convenience of the 3-car garage, equipped with a 220V charger for electric vehicles. Don't forget about the spacious game room that offers endless possibilities for leisure and entertainment. Additional highlights include a new furnace installed in 2023,5-year-old roof, d
$784,901
197 Briarwood Highland Twp, MI 48357
- Type:
- Single Family
- Sq.Ft.:
- 3,200
- Status:
- Active
- Beds:
- 4
- Lot size:
- 1.14 Acres
- Year built:
- 2024
- Baths:
- 3.10
- MLS#:
- 20240021839
ADDITIONAL INFORMATION
Framing starting in 1 weeks. Wooded 1 Acre home site. No association so fences & pole barns are OK. Walking distance to Milford High school campus. Just minutes to Downtown Milford. see 3 D tours attached of previous homes built by Stone Hollow. Home next door is SOLD but can be viewed as a comparison. It is in the trim & cabinets phase now. Have Stone Hollow Builders design build a custom home for you on your lot or one of their others. Stone Hollow has many homes available to walk through in Milford, Highland, White lake & Fenton. They also have homes completed you can purchase. 4355 Jackson White Lake with great lake view Complete. 4261 McCormick Fenton Completed. Stone Hollow can also build on your lot with your design or theirs, or one of the many they have available including Briarwood, 2804 & 2831 Pine Bluffs Ct in Cobblestone, Prestwick 632 Perthshire Being framed now, & 1039 Troon coming soon. Also available waterfront lots on Lake Ponemah, Waterfront & dock lots available. 1.2 acre lot also available on Wind valley in Highland. Call for more details
- Type:
- Single Family
- Sq.Ft.:
- 1,916
- Status:
- Active
- Beds:
- 3
- Lot size:
- 0.28 Acres
- Year built:
- 1948
- Baths:
- 2.00
- MLS#:
- 20240013311
ADDITIONAL INFORMATION
Indulge in the idyllic lifestyle that lakefront living affords, where every day is an opportunity for relaxation, recreation, and rejuvenation. Whether you're enjoying water sports, fishing, or simply basking in the beauty of nature, this property offers endless possibilities for making cherished memories with loved ones. With nearly 2,000 sq ft of meticulously crafted interiors, this residence boasts three generously sized bedrooms and two full baths, offering ample space for relaxation and entertainment. Step outside to discover a sprawling deck, a charming patio, and a convenient shed, providing the perfect setting for hosting gatherings or simply unwinding while admiring breathtaking sunsets over the tranquil waters of Duck Lake. Price Improvement due to age of septic and no garage.
- Type:
- Single Family
- Sq.Ft.:
- 2,056
- Status:
- Active
- Beds:
- 3
- Lot size:
- 0.42 Acres
- Year built:
- 1996
- Baths:
- 2.20
- MLS#:
- 20240021010
- Subdivision:
- Prestwick Village Occpn 875
ADDITIONAL INFORMATION
Located in prestigious Prestwick Village with Golf frontage on the 10th Green, this Brick ranch has everything you need and more ~ updated kitchen with island, quartz counter tops and plenty of cupboards & windows with golf course views, off the kitchen you have a 3 seasons room, kitchen is open to family room with gas fireplace, vaulted ceilings and large windows for natural light and more golf course views, hardwood floors in kitchen & family room, main floor laundry, primary bedroom has large walk in closet, updated primary bath with steam shower and soaker tub, in addition there are 2 more good sized bedrooms and an office ~ lower level is finished with large living area, 1/2 bath, work room and utility room with plenty of storage and to add to this stunning home is large deck off the 3 seasons room along with location on cul de sac giving you minimal traffic! A whole house generator is also included! Prestwick Village completes your stay-cation lifestyle with golf store, pool, 2 restaurants and a banquet room ~ you couldn't ask for more!
$123,500
167 Bishop Highland Twp, MI 48357
- Type:
- Single Family
- Sq.Ft.:
- 1,094
- Status:
- Active
- Beds:
- 3
- Lot size:
- 0.14 Acres
- Year built:
- 1888
- Baths:
- 1.10
- MLS#:
- 20240020827
- Subdivision:
- Village Of Clyde
ADDITIONAL INFORMATION
Adorable bungalow with huge potential! Property will be included in the next Auction. Buyers must sign up and place bids though XOME All auction properties are subject to a 5% buyer s premium pursuant to the Event Agreement and Auction Terms & Conditions minimums will apply . Newer furnace. Buyers and buyers agent to verify any and all info.

The accuracy of all information, regardless of source, is not guaranteed or warranted. All information should be independently verified. This IDX information is from the IDX program of RealComp II Ltd. and is provided exclusively for consumers' personal, non-commercial use and may not be used for any purpose other than to identify prospective properties consumers may be interested in purchasing. IDX provided courtesy of Realcomp II Ltd., via Xome Inc. and Realcomp II Ltd., copyright 2024 Realcomp II Ltd. Shareholders.
Highland Twp Real Estate
The median home value in Highland Twp, MI is $308,600. The national median home value is $219,700. The average price of homes sold in Highland Twp, MI is $308,600. Highland Twp real estate listings include condos, townhomes, and single family homes for sale. Commercial properties are also available. If you see a property you’re interested in, contact a Highland Twp real estate agent to arrange a tour today!
Highland Twp, Michigan has a population of 619.
The median household income in Highland Twp, Michigan is $52,083. The median household income for the surrounding county is $41,099 compared to the national median of $57,652. The median age of people living in Highland Twp is 37 years.
Highland Twp Weather
The average high temperature in July is 80.5 degrees, with an average low temperature in January of 11 degrees. The average rainfall is approximately 33.8 inches per year, with 67.2 inches of snow per year.
