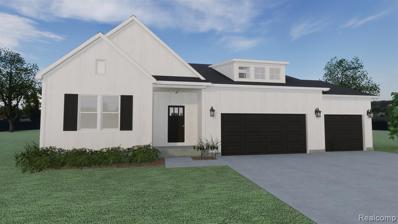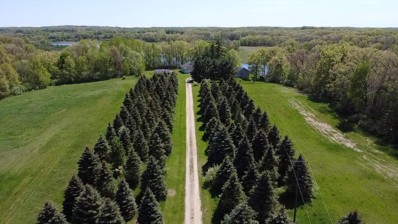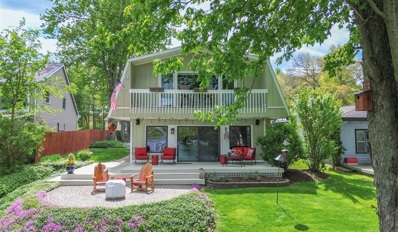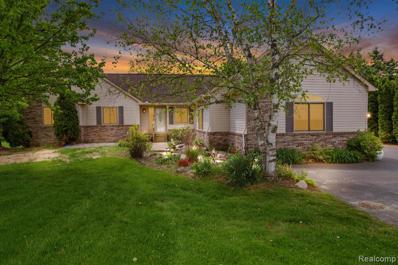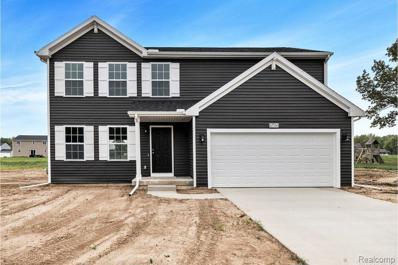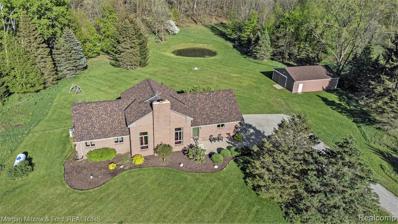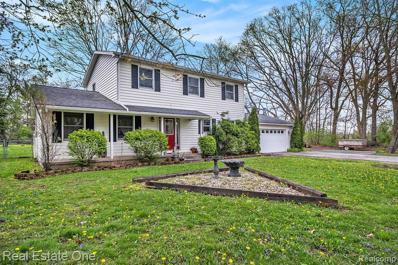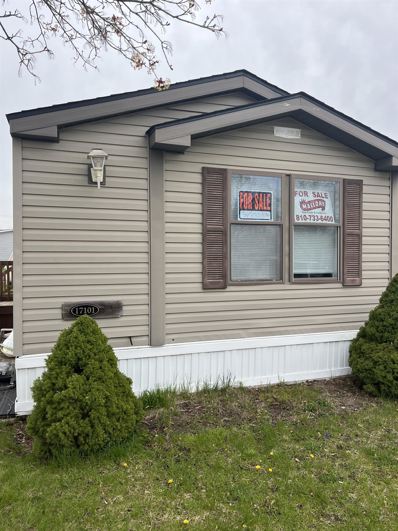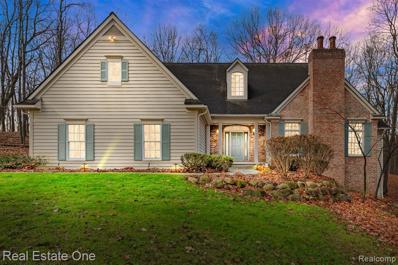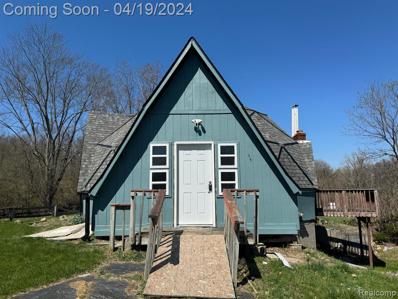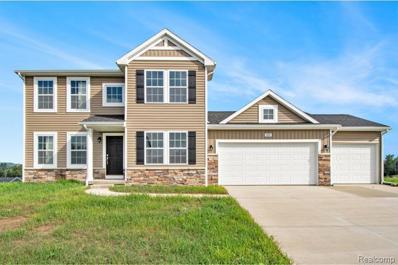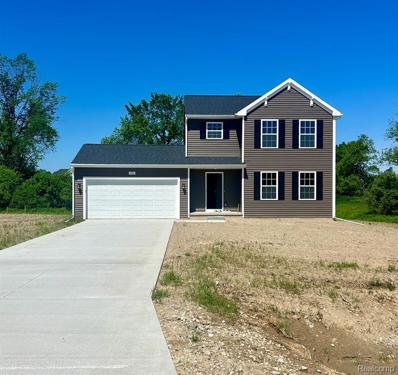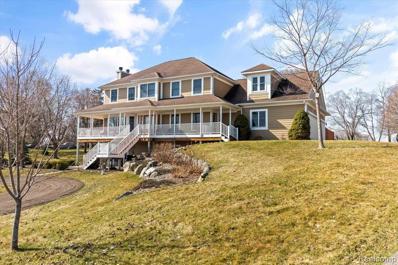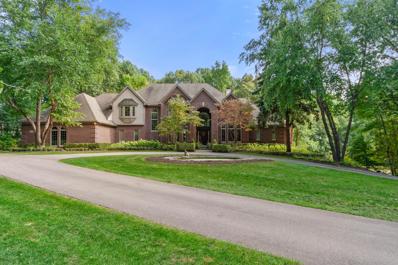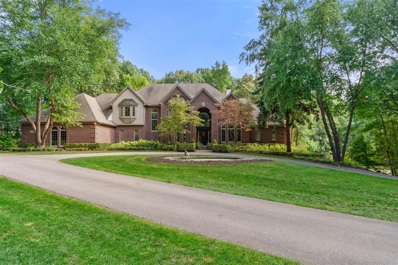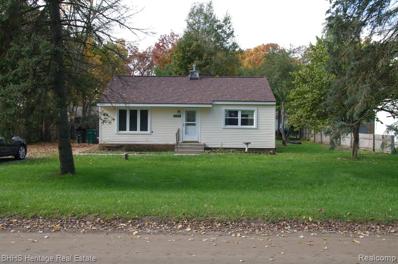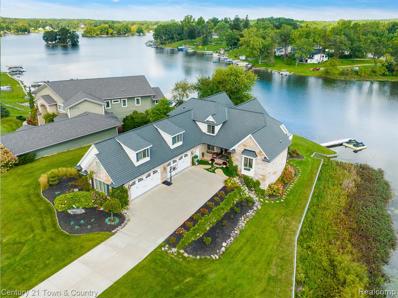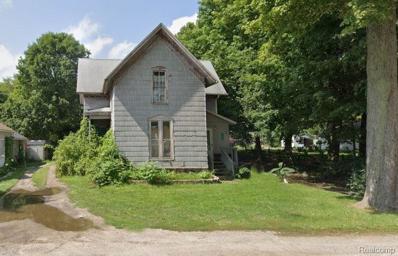Davisburg MI Homes for Sale
$795,000
12050 Big Lake Davisburg, MI 48350
- Type:
- Single Family
- Sq.Ft.:
- 2,558
- Status:
- NEW LISTING
- Beds:
- 4
- Lot size:
- 2.44 Acres
- Baths:
- 3.00
- MLS#:
- 60308829
ADDITIONAL INFORMATION
4 bed/3 bath ranch with guest cottage sits on 4 private acres with 66' of frontage on All-Sports Big Lake. Custom kitchen with walk-in pantry. Great room with vaulted ceiling and skylights. Large primary bedroom with fireplace, walk-in closet and newly updated bathroom. New roof 2023. Wood floors. Pole barn (25x38). Oversized garage with mechanic's pit with livable loft space. Pool. Invisible Fence. Sprinkler System. Entertainment, guest or rental opportunity for the 1 bed/1 bath lake front cottage. Public boat launch. Photos coming soon. **Purchase price of this property to include purchase of Property ID: 0729426006 (12044 Big Lake Road)** BTVAI, IDRBNG
$459,900
1 Sherwood Davisburg, MI 48350
- Type:
- Single Family
- Sq.Ft.:
- 1,680
- Status:
- NEW LISTING
- Beds:
- 3
- Lot size:
- 0.83 Acres
- Baths:
- 2.00
- MLS#:
- 60308796
- Subdivision:
- Suprvr's Plat No 8 - Springfield Twp
ADDITIONAL INFORMATION
To be built-new construction; the builder will break ground upon finalized construction loan with completion in approx. 12 months. Situated in a tranquil setting adorned with mature trees, this expansive property provides a peaceful retreat from the hustle and bustle of city life. The proposed plan is a 1680 sq/ft ranch with a full basement and an oversized 3-car garage and one stall of the garage being 25' deep (great for boats or workshops). At its heart lies an inviting open-concept living area, featuring a well-equipped kitchen with modern amenities that seamlessly transitions into a cozy living space. Large windows flood the area with natural light, highlighting the warm hardwood floors and creating a welcoming ambiance throughout. Inside, the home boasts a practical layout with three bedrooms and two bathrooms, providing ample space and privacy for residents and guests alike. Step outside onto the back-covered patio to relax and enjoy the serene surroundings, or entertain guests against a backdrop of lush foliage and tranquility. The full basement offers additional space for storage or customization to suit your needs, presenting a rare opportunity to embrace the beauty of nature while enjoying modern comforts. The open-concept design facilitates flexible furniture placement and ample entertaining space, making it ideal for hosting friends and family. The primary suite and dining room both have direct access to the covered patio. Enjoy a full bathroom equipped with two vanities, a linen closet, and a large walk-in closet. Abundant natural light streams through three windows, and you can step directly out to the covered patio for an added touch of convenience and relaxation.
$1,250,000
Address not provided Davisburg, MI 48350
- Type:
- Single Family
- Sq.Ft.:
- 1,197
- Status:
- NEW LISTING
- Beds:
- 1
- Lot size:
- 58.29 Acres
- Baths:
- 3.00
- MLS#:
- 70406596
ADDITIONAL INFORMATION
Lakeside sanctuary on 58 acres nestled high above the clear waters of Long Lake, this once-in-a-lifetime property offers unparalleled privacy, breathtaking views, and endless possibilities. Located in Oakland County, this secluded property presents a rare opportunity to own the only residence on the lake.Key Features:Location: Situated atop 58 acres of pristine land, this property boasts commanding views of Long Lake, renowned for exceptional fishing.Privacy: With no neighboring residences on the lake, enjoy complete seclusion and privacy, surrounded by the beauty of the natural landscape. Bordering the property to the north is land owned by the power company, ensuring additional privacy and unobstructed views. To the south, a sprawling 500-acre nature preserve
- Type:
- Single Family
- Sq.Ft.:
- 2,106
- Status:
- NEW LISTING
- Beds:
- 3
- Lot size:
- 0.53 Acres
- Baths:
- 2.00
- MLS#:
- 70405903
ADDITIONAL INFORMATION
This 3 Bed/2 Bath updated lake front property on highly desirable All Sport Dixie Lake is almost too good to be true! Minutes from Downtown Clarkston, lower Springfield township taxes and Clarkston schools, you are close to everything yet are able to relax at home like you are on a wonderful vacation! This home features a bright and open floor plan (including skylights on the second floor), a kitchen with white cabinetry, tile backsplash, brick flooring, peninsula w/bar overhang, and a peek-a-boo to the dining room with wood flooring is IDEAL for a gaming and music room (after all, there are plenty of places to gather and eat), and a spacious family room w/cedar ceiling, exposed timber beams, custom stone fireplace that can heat the whole first floor, built in speakers, and large picture
$400,000
10801 Davisburg Davisburg, MI 48350
- Type:
- Single Family
- Sq.Ft.:
- 1,616
- Status:
- NEW LISTING
- Beds:
- 4
- Lot size:
- 1.04 Acres
- Baths:
- 4.00
- MLS#:
- 60307378
ADDITIONAL INFORMATION
It will be love at first sight when you enter this 4 bedroom with 3.5 baths ranch style home ....featuring a finished walk-out basement a side entry 3-car garage and a 12x15 storage shed to complete all your storage needs! Sitting on a private 1.04-acre lot, you will have room to roam. Inside, the home has over 3000 total finished sq. feet of living space, an open vaulted great room/kitchen/dining area. All bedrooms on the main floor feature vaulted ceilings, and the primary en-suite features a sliding glass door leading out to a private balcony and offers skylights adding natural sunlight A raised wood deck and paver patio are perfect for entertaining family and friends. Many previous updates include new Energy Star windows and sliding doors, a New full bath on the lower level, HVAC in 2010, a Roof in 2010, a well pump in 2015, and a new Whole Home Generator. Located in desirable CLARKSTON SCHOOLS This one has it all!
$409,900
115 Forest Davisburg, MI 48350
- Type:
- Single Family
- Sq.Ft.:
- 1,822
- Status:
- NEW LISTING
- Beds:
- 4
- Lot size:
- 1 Acres
- Baths:
- 3.00
- MLS#:
- 60307237
- Subdivision:
- The Hills Of Davisburg Condo Occpn 1897
ADDITIONAL INFORMATION
New construction home in Hills of Davisburg, located in Holly school district. RESNET ENERGY SMART NEW CONSTRUCTION-10 YEAR STRUCTURAL WARRANTY. Over 1,800 sqft. two story home designed to optimize living space without sacrificing storage. Open concept layout features large great room that flows into the dining nook. Spacious kitchen will feature white cabinets, a breakfast bar with pendant lighting, quartz counters and tile backsplash. Also includes stainless steel range, micro hood, dishwasher & refrigerator. Tucked away but easily accessed are a powder bath and laundry room, accessed from the mudroom, completing the main level. Upstairs find the spacious, primary bedroom suite, with a large WIC and private full bath. 3 additional bedrooms and another full bath complete this home with comfort and style in mind. Home also includes 2 car attached garage, covered front porch entry, garage door opener with 2 remotes & keypad plus a 10x10 patio.
$489,900
9290 Eagle Davisburg, MI 48350
- Type:
- Single Family
- Sq.Ft.:
- 2,198
- Status:
- Active
- Beds:
- 4
- Lot size:
- 10.11 Acres
- Baths:
- 2.00
- MLS#:
- 60306219
ADDITIONAL INFORMATION
Once in a blue moon does a total package like this become available for purchase. Sited roughly 350ââ¬â¢ off the road, the generous driveway allows for maximum privacy, and leads you to this solid as a rock home. Nearly all brick which is both rare and wonderful from both a quality & low maintenance perspective. The just over 10-acre parcel is wonderfully balanced with cleared & wooded land, with roughly 65% treed & well buffered from neighbors. Inside discover the open & explosive living space! The towering great room w/a wood stove, an excellent supplemental heating source, is perfect for gatherings. Great room opens into the well-outfitted kitchen w/quality, wood cabinetry. Adjoining dining/breakfast nook has a door to the decking. Three first floor bedrooms & 2 full baths including one bath with an oversized soaking tub. Upstairs discover a 4th bedroom with a supersized, walk-in closet & balcony overlooking the majestic setting. The lower level is a dream come true; extra tall ceilings, a second wood stove & the mechanicals all off to one side of the basement for ease of future finishing. The attached garage has a 2 + car capacity (22ââ¬â¢ x 29ââ¬â¢) & is pre-plumbed for a utility sink, the pole barn (30ââ¬â¢ x 40ââ¬â¢) has a mostly concrete floor (2/3), & electricity. A perfect paddock plan for future horses with 5 possible pastures are & a detailed plan is available for review. Two ponds on the property including one nearest the home filled with goldfish which renders it wonderfully clean. Roofs replaced on both house & pole barn in the last 3 years, newer electrical panel, middle aged AC condenser. This semi-rural location feels like itââ¬â¢s a world away, however, is located moments to parks, schools & Downtown Davisburg & Holly. This home was very well built & has been meticulously maintained & enjoyed by its longtime owners. Inquire for complete info pertaining to additional secondary structures & animals. This homestead is available for immediate occupancy, too! IDRBNG
$350,000
12510 Scott Davisburg, MI 48350
Open House:
Sunday, 5/19 1:00-3:00PM
- Type:
- Single Family
- Sq.Ft.:
- 1,950
- Status:
- Active
- Beds:
- 4
- Lot size:
- 2.12 Acres
- Baths:
- 3.00
- MLS#:
- 60304012
ADDITIONAL INFORMATION
NO HOA on 2 acres of land with the joy of mother nature all around! This stately colonial home offers an updated kitchen with ceramic flooring and newer cabinets. Family room walks out to private patio. Bay window in dining room looks out to beautiful backyard. Large rooms for entertaining. Primary bedroom ensuite with vanity & walk-in closet. First floor laundry. Plenty of backyard space for a pole barn or pool! Fenced yard. Full baths painted in 2024. Windows new in 2010. Septic pumped 2024. Back property line goes beyond the fence line. Convenient to schools and parks.
$33,500
17101 Korpf Davisburg, MI 48350
- Type:
- Other
- Sq.Ft.:
- 1,000
- Status:
- Active
- Beds:
- 2
- Year built:
- 1996
- Baths:
- 2.00
- MLS#:
- 50139728
- Subdivision:
- Spring Grove
ADDITIONAL INFORMATION
Great Location in Well-Maintained Mobile Home Park Welcome to this charming home nestled in a serene mobile home park, conveniently located near expressways and schools. Here are the highlights: Two Large Bedrooms: This home boasts two spacious bedrooms, perfect for your comfort and privacy. The master bedroom features a full bathroom with a relaxing jetted tubâideal for unwinding after a long day. Central Kitchen: The heart of the home, the kitchen, is thoughtfully situated in the center. It offers a dining area and an entertaining space for hosting guests. Whether youâre preparing a family meal or enjoying a cozy dinner, this kitchen has you covered. Generous Family Area: The family room is expansive, providing ample space for quality time with loved ones. Whether youâre bonding overboard games or simply enjoying a quiet evening, this room offers a welcoming atmosphere. Low-Maintenance Exterior: Say goodbye to exterior upkeep worries! With a newer roof in place, you can focus on enjoying your peaceful surroundings without interruption. Donât miss outâschedule a viewing today and experience the tranquility of this lovely home in the heart of the park! ??????
$698,000
6575 High Pine Davisburg, MI 48350
- Type:
- Single Family
- Sq.Ft.:
- 3,048
- Status:
- Active
- Beds:
- 4
- Lot size:
- 2 Acres
- Baths:
- 4.00
- MLS#:
- 60301522
- Subdivision:
- Fieldstone Heights No 3
ADDITIONAL INFORMATION
Step into this exquisitely crafted, private retreat nestled within a serene forest landscape. Set on 2 acres of tranquil land without the constraints of an HOA, this luxurious custom home epitomizes elegance, quality, and comfort. As you enter the spacious living area seamlessly merges with the kitchen and dining space, bathed in natural light streaming through expansive windows. Two cozy fireplaces beckon, casting a warm glow that invites relaxation. Step onto the balcony deck off the kitchen, a delightful spot to savor morning coffee amidst breathtaking views of the sunrise and surrounding nature. Wake up each day to the ever-changing beauty of the seasons framed by walls of windows, and retreat to the extra-large spa-like ensuite for ultimate relaxation. The lower level offers versatility, serving as a guest or mother-in-law suite, complete with a full kitchen and a spacious bar area perfect for entertaining. A covered patio extends the entertainment space outdoors. The lower level also boasts a bathroom, two generous storage areas, and a versatile indoor man cave/wood shop/storm room equipped with a whole house surge protector. Every custom woodwork piece downstairs is meticulously handcrafted in the wood shop. Upstairs, two more sizable bedrooms feature customizable lighting, ample closet space, and a full bathroom. A loft area, ideal for an office or children's play area, offers additional flexibility. Welcome home to a retreat where luxury, tranquility, and natural beauty converge seamlessly. BATVAI
$599,000
11444 Clark Davisburg, MI 48350
- Type:
- Single Family
- Sq.Ft.:
- 1,304
- Status:
- Active
- Beds:
- 2
- Lot size:
- 8.04 Acres
- Baths:
- 3.00
- MLS#:
- 60301062
ADDITIONAL INFORMATION
A unique home on nature's doorstep sitting on 8.04 acres of pure Michigan. This recently fully remodeled throughout home features 2 bedrooms with walk-in closets, 1.5 baths, Spacious Kitchen and walk-out basement. Updates include a 200amp panel, new dry wall, new bathrooms, new floors, new fridge and stove. Step outside and be surrounded by two ponds with picturesque scenery. Explore and you will find trails for hiking, nature walks and horseback riding. Speaking of horses, the property is equipped with a horse stable and horse riding arena! But if that's not enough space to meet your lifestyle, then a 9,600 Sqft pole barn awaits your storage and project needs. Recently upgraded to 400amp electrical panels means this barn is prepped to power your next big idea! Home, adventure and serenity awaits you! Schedule a showing and come see this alluring find. *Buyer to verify all listing information.* *3 AC units and 3 heaters in 9600 sqft Pole Barn are excluded from the sale.*
$454,900
126 Forest Davisburg, MI 48350
- Type:
- Single Family
- Sq.Ft.:
- 2,276
- Status:
- Active
- Beds:
- 4
- Lot size:
- 1.03 Acres
- Baths:
- 3.00
- MLS#:
- 60300099
ADDITIONAL INFORMATION
New construction home in Hills of Davisburg, complete October/November 2024, located in Holly school district. RESNET ENERGY SMART, 10 YEAR STRUCTURAL WARRANTY. With over 2,200 sq ft of living space this floorplan is sure to please with its convenience & style! The main floor welcomes into the foyer, with a convenient powder bath tucked away, and past a den that serves as a multifunctional flex space to the large dining room, perfect for special occasions. The kitchen features white cabinets, a 48-inch prep island, quartz counters and tile backsplash. Finishing the main floor is a large great room. The second floor features a primary suite, equipped with a huge WIC and private full bath, 3 additional bedrooms, a full bath and 2nd floor laundry. This home is 24 years newer, than other homes in this price ban.
$399,900
133 Forest Davisburg, MI 48350
- Type:
- Single Family
- Sq.Ft.:
- 1,830
- Status:
- Active
- Beds:
- 4
- Lot size:
- 1.03 Acres
- Baths:
- 3.00
- MLS#:
- 60294234
- Subdivision:
- The Hills Of Davisburg Condo Occpn 1897
ADDITIONAL INFORMATION
Move in Ready! New construction home in Hills of Davisburg located in Holly school district. RESNET ENERGY SMART NEW CONSTRUCTION-10 YEAR STRUCTURAL WARRANTY. Over 1800 sqft of living space on 2 levels blends function with style. The main floor has vinyl flooring throughout and features a large great room, spacious kitchen with white cabinets, granite counters accented by subway tile backsplash and breakfast bar with pendant lighting above. Appliances include stainless steel range, micro hood, dishwasher & refrigerator. The eat-in kitchen has a dedicated dining nook with slider doors leading to a 10x10 patio. The first floor is also equipped with a mudroom, laundry room with washer & dryer included, plus a stylish powder bath. Upper level boasts a primary suite complete with WIC and private bath, 3 spacious bedrooms and an additional full bath. Home also has attached 2 car garage with openers and keypad entry, covered front porch entry. Over 30 year age and 200 sq ft space advantage as compared to similarly priced homes in the area.
$619,900
7055 Ormond Davisburg, MI 48350
Open House:
Sunday, 5/19 1:00-3:00PM
- Type:
- Single Family
- Sq.Ft.:
- 3,302
- Status:
- Active
- Beds:
- 5
- Lot size:
- 2.28 Acres
- Baths:
- 5.00
- MLS#:
- 60292036
ADDITIONAL INFORMATION
Welcome to this exquisite custom-built home nestled in a beautiful country setting. Boasting a generous 4,345 sq ft of finished living space, located on 2.28 acres, this residence provides a tranquil escape while being conveniently located near I-75 and M-59. Spanning 3302 square feet above ground, with an additional 1043 square feet finished in the basement, this meticulously designed home features 4 bedrooms and 3.5 bathrooms. The thoughtful layout includes a large master suite with a spacious walk-in closet. Upstairs youââ¬â¢ll also find a Jack and Jill dual bathroom, a second-floor laundry for added convenience and a large bonus room bedroom over the garage. With a 3-car garage, two staircases, full house generator and a circle driveway enhancing accessibility, this property seamlessly combines elegance, functionality, and a picturesque country setting. Don't miss the opportunity to make this exceptional residence your dream home. Schedule a showing today!
$1,799,000
Eagle Road Davisburg, MI 48350
- Type:
- Other
- Sq.Ft.:
- 5,873
- Status:
- Active
- Beds:
- 4
- Lot size:
- 29.61 Acres
- Year built:
- 2000
- Baths:
- 7.00
- MLS#:
- 23146289
ADDITIONAL INFORMATION
Escape to your secluded sanctuary in the heart of Rose Township. This remarkable 29-acre horse property offers the perfect blend of privacy, luxury, and functionality, creating an idyllic retreat for those seeking an unparalleled country lifestyle. At the heart of this estate lies a stunning 4-bedroom home, where each bedroom features its own ensuite bathroom, providing comfort and convenience for all occupants. The kitchen is equipped with top-of-the-line appliances that elevate your culinary experiences. Step into the grandeur of the two-story formal living room, where towering windows flood the space with natural light. The formal dining room sets the stage for memorable gatherings. For more intimate moments, the cozy family room beckons with its inviting fireplace, offering warmth and comfort. A dedicated study provides a quiet space for work. The butler's pantry adds both style and convenience to your entertaining endeavors, while the large mudroom, complete with laundry facilities, ensures that your home remains tidy. A second-floor laundry closet adds further practicality. The lower level of this home is a true entertainment haven, featuring a 2,240 sq ft finished walk-out basement. Here, you'll discover a billiards room, a well-appointed wet bar, a full bath, and yet another cozy fireplace to gather around. For equestrian enthusiasts, this property offers a fully equipped barn with a 60x120 arena, providing ample space for riding and training. The barn also includes six horse stalls, ensuring your equine companions are comfortably accommodated. Embrace sustainable living with 59 solar panels and a geothermal system, reducing your carbon footprint while promoting energy efficiency and cost savings. As you explore the grounds, you'll discover a serene pond that adds to the tranquility of this remarkable property. WANT MORE INFO? Click the Virtual Tour link which has much more detailed information, an enhanced photo gallery, 3D walkthroughs and a property video! Do not go to the property without an appointment.
$1,799,000
Address not provided Davisburg, MI 48350
- Type:
- Single Family
- Sq.Ft.:
- 3,633
- Status:
- Active
- Beds:
- 4
- Lot size:
- 29.61 Acres
- Baths:
- 7.00
- MLS#:
- 70382384
ADDITIONAL INFORMATION
Escape to your secluded sanctuary in the heart of Rose Township. This remarkable 29-acre horse property offers the perfect blend of privacy, luxury, and functionality, creating an idyllic retreat for those seeking an unparalleled country lifestyle. At the heart of this estate lies a stunning 4-bedroom home, where each bedroom features its own ensuite bathroom, providing comfort and convenience for all occupants. The kitchen is equipped with top-of-the-line appliances that elevate your culinary experiences. Step into the grandeur of the two-story formal living room, where towering windows flood the space with natural light. The formal dining room sets the stage for memorable gatherings. For more intimate moments, the cozy family room beckons with its inviting fireplace, offering warmth and
$225,000
6181 Neilson Davisburg, MI 48350
- Type:
- Single Family
- Sq.Ft.:
- 950
- Status:
- Active
- Beds:
- 2
- Lot size:
- 0.18 Acres
- Baths:
- 1.00
- MLS#:
- 60267748
- Subdivision:
- Colonial Acres Sub No 2
ADDITIONAL INFORMATION
Bring your TLC and Imagination to this quaint house. Refinished original Hard wood floors and Primer painted walls. Open yard with apple trees, grape and raspberry vines. Walking distance to Big Lake boat launch access. Walking distance to Beach access. This quiet neighborhood with a Up North vibe to relax and enjoy fun on the lake. Just minutes away from Downtown Davisburg, Clarkston, White Lake. Minutes away from Springfield Oaks for Golf, Nature Park. A New roof 5/23, Water heater in 2019, A/C installed 2018 and a Generator. If your a first time home buyer or looking for a vacation home or investor this home has great potential.
$1,490,000
9916 King Davisburg, MI 48350
- Type:
- Single Family
- Sq.Ft.:
- 4,232
- Status:
- Active
- Beds:
- 6
- Lot size:
- 0.86 Acres
- Baths:
- 6.00
- MLS#:
- 60266024
- Subdivision:
- Dixie Lake Manor Occpn 1022
ADDITIONAL INFORMATION
CASUAL ELEGANCE describes this custom builder and designers' own lakefront home on spring-fed all sports Dixie lake with 300+ feet of shoreline on 2 sides. High end touches from the one of a kind Swarovski birdcage chandelier to the stunning kitchen with granite, custom cabinets & new SS appliances-including a Bosh D.W. & touch screen refrigerator. A mix of field stone, high end engineered and travertine floors add to the charm. Stunning lake views throughout as well as from the stamped concrete LL patio & wrap-around upper deck. Designed with a mix of traditional living spaces and creative flex rooms to suit many lifestyles. Roomy beds/baths including a large walk in travertine shower and sitting room in your primary suite.LL bedroom has unique flex space Easy walk out access from kitchen/dining /great room/lower level and walls of windows throughout. 2 additional kitchens added and prepped -in LL and guest suite/office/ bonus room(950 Sq Ft) above the garage-w full bath. Extra deep 4 car garage w epoxy floor has tons of space for your lake toys and extra wide concrete drive has room for 10+ vehicles. Features/updates (2009-present) include seawall, concrete patio,whole house generator, septic field 2021, light fixtures , Grt Rm flooring,deck & deck boards, iron front door(install date Nov 2023),SS appliances and more. Clarkston Schools. Close to I-75 and many amenities. BATVAI
$329,900
358 Broadway Davisburg, MI 48350
- Type:
- Single Family
- Sq.Ft.:
- 2,077
- Status:
- Active
- Beds:
- 4
- Lot size:
- 18.02 Acres
- Baths:
- 1.00
- MLS#:
- 60283058
- Subdivision:
- M G Hickey's Add
ADDITIONAL INFORMATION
Beautiful 436 Frontage off of Broadway ... Amazing land... a some of it is a lbit wet ...18.02 acres in Oakland County ... The 4 BR tenant occupied house built in 1860 is the Bonus Cherry on top of the Sundae ... Holly Schools, this is the only 18 acres of land available in Oakland County for such a reasonable price. This property is a opportunity for someone to own land in a pristine community... with walking distance to downtown Davisburg ...Submit your offer to own 18 acres of land in Oakland County ...

Provided through IDX via MiRealSource. Courtesy of MiRealSource Shareholder. Copyright MiRealSource. The information published and disseminated by MiRealSource is communicated verbatim, without change by MiRealSource, as filed with MiRealSource by its members. The accuracy of all information, regardless of source, is not guaranteed or warranted. All information should be independently verified. Copyright 2024 MiRealSource. All rights reserved. The information provided hereby constitutes proprietary information of MiRealSource, Inc. and its shareholders, affiliates and licensees and may not be reproduced or transmitted in any form or by any means, electronic or mechanical, including photocopy, recording, scanning or any information storage and retrieval system, without written permission from MiRealSource, Inc. Provided through IDX via MiRealSource, as the “Source MLS”, courtesy of the Originating MLS shown on the property listing, as the Originating MLS. The information published and disseminated by the Originating MLS is communicated verbatim, without change by the Originating MLS, as filed with it by its members. The accuracy of all information, regardless of source, is not guaranteed or warranted. All information should be independently verified. Copyright 2024 MiRealSource. All rights reserved. The information provided hereby constitutes proprietary information of MiRealSource, Inc. and its shareholders, affiliates and licensees and may not be reproduced or transmitted in any form or by any means, electronic or mechanical, including photocopy, recording, scanning or any information storage and retrieval system, without written permission from MiRealSource, Inc.

The properties on this web site come in part from the Broker Reciprocity Program of Member MLS's of the Michigan Regional Information Center LLC. The information provided by this website is for the personal, noncommercial use of consumers and may not be used for any purpose other than to identify prospective properties consumers may be interested in purchasing. Copyright 2024 Michigan Regional Information Center, LLC. All rights reserved.
Davisburg Real Estate
The median home value in Davisburg, MI is $415,000. This is higher than the county median home value of $248,100. The national median home value is $219,700. The average price of homes sold in Davisburg, MI is $415,000. Approximately 85.14% of Davisburg homes are owned, compared to 8.97% rented, while 5.89% are vacant. Davisburg real estate listings include condos, townhomes, and single family homes for sale. Commercial properties are also available. If you see a property you’re interested in, contact a Davisburg real estate agent to arrange a tour today!
Davisburg, Michigan has a population of 7,522. Davisburg is less family-centric than the surrounding county with 33.15% of the households containing married families with children. The county average for households married with children is 33.38%.
The median household income in Davisburg, Michigan is $79,355. The median household income for the surrounding county is $73,369 compared to the national median of $57,652. The median age of people living in Davisburg is 41 years.
Davisburg Weather
The average high temperature in July is 80.3 degrees, with an average low temperature in January of 14.5 degrees. The average rainfall is approximately 32.6 inches per year, with 36.1 inches of snow per year.

