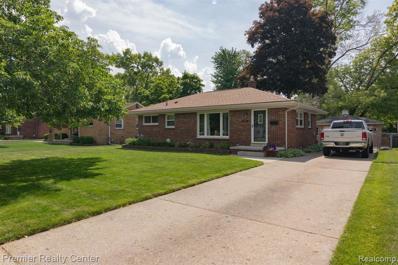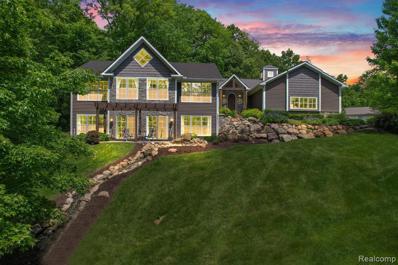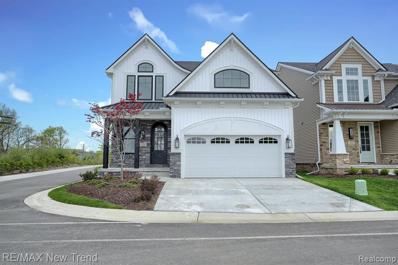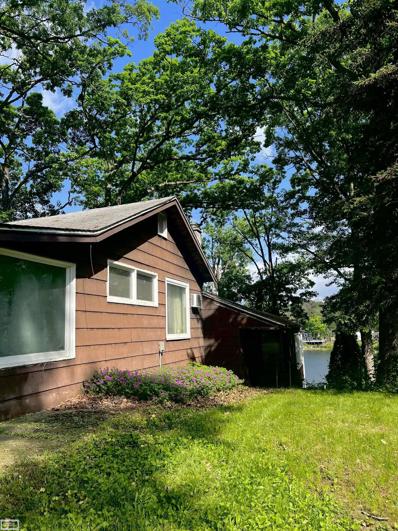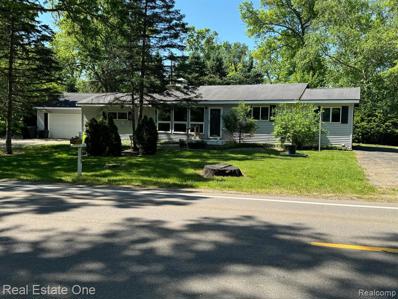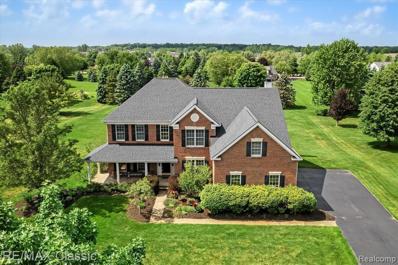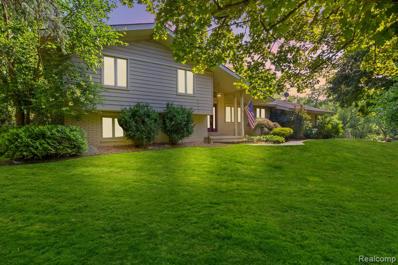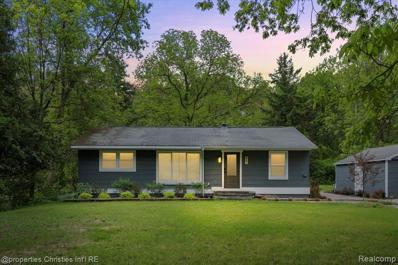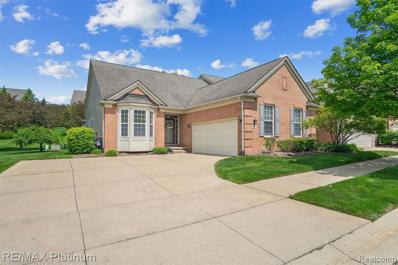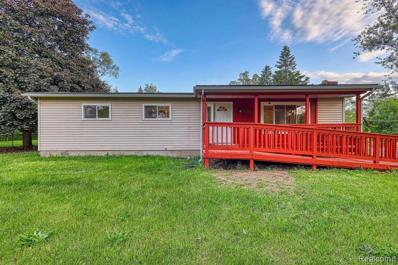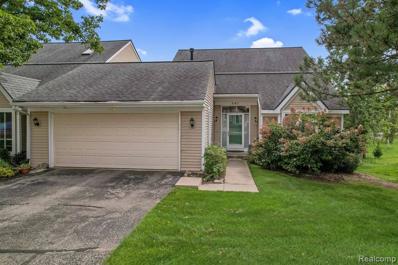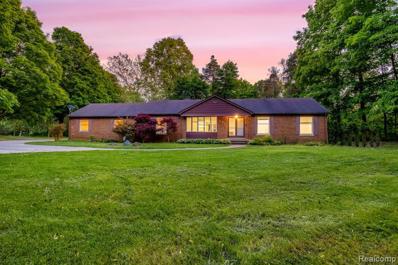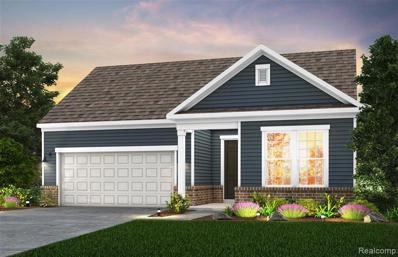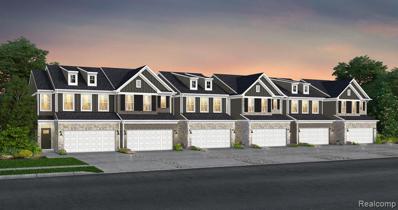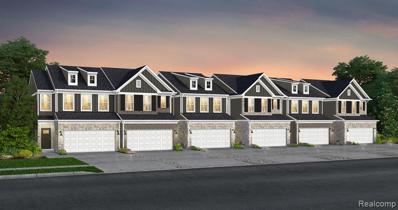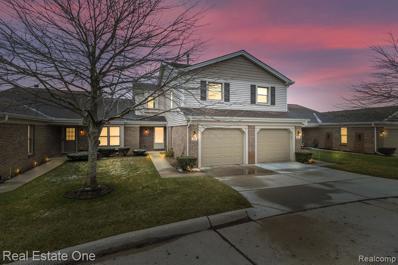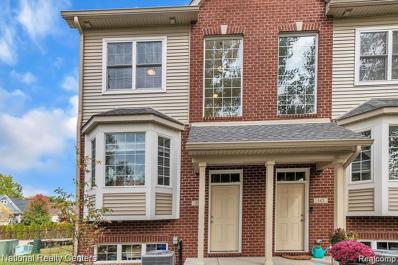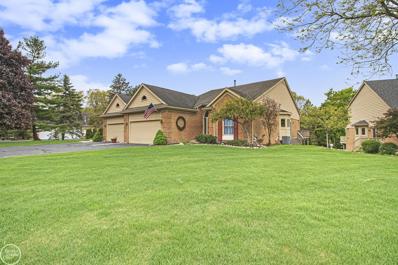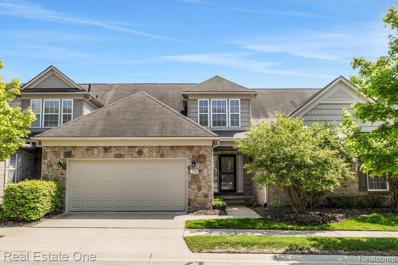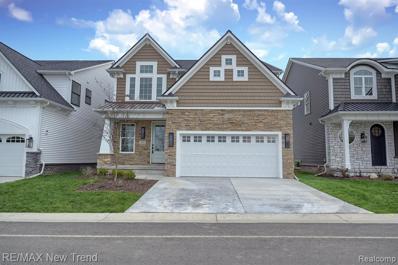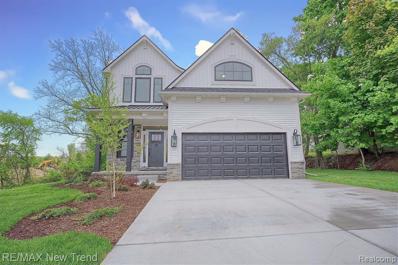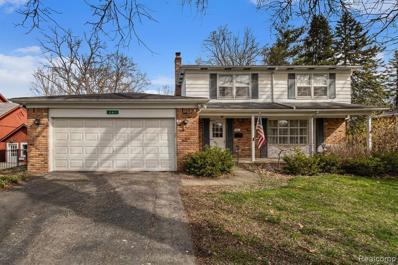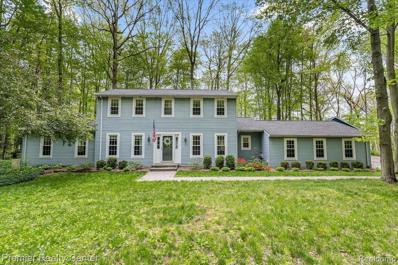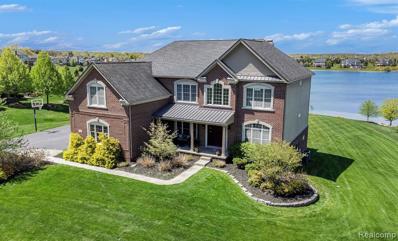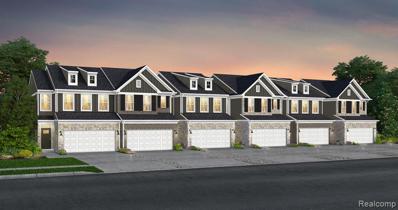Milford MI Homes for Sale
$345,000
405 Crystal Milford, MI 48381
- Type:
- Single Family
- Sq.Ft.:
- 1,127
- Status:
- NEW LISTING
- Beds:
- 4
- Lot size:
- 0.19 Acres
- Baths:
- 2.00
- MLS#:
- 60310854
- Subdivision:
- Cherry Hill Sub
ADDITIONAL INFORMATION
Lovely Ranch style home in the Village of Milford. This home shows total pride of ownership. Full fenced back yard. , 2 car detached garage. Updated kitchen. Many other updates in the past 6 years. Including Furnace/A/C, Roof and gutters, Hardie board siding, water heater, water softener, electrical upgrade, new garage door.
$960,000
2293 Valley Gate Milford, MI 48380
Open House:
Saturday, 6/1 12:00-3:00PM
- Type:
- Single Family
- Sq.Ft.:
- 4,055
- Status:
- NEW LISTING
- Beds:
- 3
- Lot size:
- 3.52 Acres
- Baths:
- 4.00
- MLS#:
- 60310786
ADDITIONAL INFORMATION
Experience the epitome of luxury living in this fully updated 3-bedroom, 3.5-bath, 4,055 sq ft Contemporary masterpiece. This reverse-style two-story home, nestled on nearly 4 acres, features your own private pond, a breathtaking waterfall, and a spacious two-door pole barn. Ideally located near Kensington Metropark and downtown Milford, it offers an idyllic retreat for both avid entertainers and nature enthusiasts. As you step inside, rustic hardwood floors infuse warmth and character throughout the main level. The open floor plan seamlessly integrates a chef's kitchen, adorned with natural stone countertops, perfect for gourmet cooking and casual gatherings. Dual dining areas provide the ideal setting for hosting dinner parties, comfortably accommodating up to 20 guests in an intimate atmosphere. Every detail in this home has been meticulously crafted. The beams, bar top, and fireplace mantles are custom-made from wood sourced directly from the property, adding a touch of rustic elegance. An oversized 2-car attached garage ensures convenient parking, while an additional 1000 sq. ft. workshop with a 10 ft. third garage door offers ample space for hobbies or storage, complete with a mechanics pit. The garage also features a hookup for electric cars, providing modern convenience. Outside, unwind on the patio overlooking the tranquil pond and waterfall, immersing yourself in the sights and sounds of nature. The private back patio offers an ideal space for outdoor cooking or enjoying a hot tub (available for separate purchase). The lower level, designed for ultimate comfort and convenience, boasts radiant floor heating. Additionally, a whole-house generator ensures you never lose power. Embrace the unparalleled beauty of nature and the joys of entertaining in this extraordinary retreat, where every detail is tailored to enhance your lifestyle. BATVAI==
Open House:
Wednesday, 5/29 1:00-5:00PM
- Type:
- Single Family
- Sq.Ft.:
- 2,404
- Status:
- NEW LISTING
- Beds:
- 4
- Baths:
- 3.00
- MLS#:
- 60310609
ADDITIONAL INFORMATION
Grand Opening Special!! Milford's newest community offering a move in ready one-of-a-kind home located in the downtown district. Just like each home built here, this one features a unique design and finishes not to be matched. The exterior boasts Farmhouse black and white exterior showing off black windows and accent steel roofing. From the 8ft rounded front door to the decorative farmhouse trim, this one is a doll. Solid oak flooring on the first floor leads you to the kitchen which is appointed with quartz countertops and gigantic island overlooking the gracious size nook and family room. Hand crafted French stucco gas fireplace surrounded by floor to ceiling floating shelves. Don't miss the huge walk-in pantry! Second floor laundry fully stocked with cabinets, sink and tile flooring. Grand master suite with dual walk-in closets, tray ceiling and huge master bathroom with his and her sinks, full tile shower, linen closet and separate water closet. This home comes fully landscaped and is ready for immediate occupancy. Summit View of Milford is a development of 44 unique homes nestled right in the Village of Milford a short distance away from the shopping, restaurants and activities that the Village of Milford has to offer. Equal Housing Opportunity.
$189,000
3072 Hampikian Milford, MI 48380
- Type:
- Single Family
- Sq.Ft.:
- 1,205
- Status:
- NEW LISTING
- Beds:
- 2
- Lot size:
- 0.27 Acres
- Baths:
- 2.00
- MLS#:
- 50142905
- Subdivision:
- Needels Oak Parkno 1
ADDITIONAL INFORMATION
Whether your vision involves flipping for profit, securing a lucrative rental, or crafting your dream lakeside haven from the ground up, this Sears Lake fixer-upper is a rare gem waiting to be polished. Don't let this chance slip through your fingers â transform this diamond in the rough into a lakeside masterpiece. Seize the opportunity to claim this property as your own and unlock the full potential of lakeside living in Milford, Michigan. Being sold in AS-IS condition, this property provides a distinctive canvas for investors to unleash their creativity and maximize its unique possibilities. Please exercise caution while walking the property.
$247,500
2845 W Commerce Milford, MI 48380
- Type:
- Single Family
- Sq.Ft.:
- 1,277
- Status:
- NEW LISTING
- Beds:
- 2
- Lot size:
- 0.27 Acres
- Baths:
- 1.00
- MLS#:
- 60309981
- Subdivision:
- Needels Oak Park Sub No 2
ADDITIONAL INFORMATION
Milford township ranch with open spacious floor plan! Freshly painted and move in ready. Large 2 car garage and extra driveay are perfect for your boat or camper! Beautiful backyard complete with shed. Newly updated bathroom, new boiler, and on demand hot water heater. Sears Lake access and privileges for a small association fee. All appliances staying. Taxes are currently non-homestead
$700,000
1560 Boulder Lake Milford, MI 48380
- Type:
- Single Family
- Sq.Ft.:
- 3,496
- Status:
- NEW LISTING
- Beds:
- 4
- Lot size:
- 1.05 Acres
- Baths:
- 3.00
- MLS#:
- 60309907
- Subdivision:
- Lakes Of Milford
ADDITIONAL INFORMATION
Welcome to this Stunning Home in Highly Desired Lakes of Milford! Sitting on a park like, over acre lot! 4B, 2.1 baths. 3496 square feet of open living space w/ over 850 square feet of finished living space in lower level! Enjoy culinary delights in this chef's kitchen w/double oven, gas cooktop, huge island & serene backyard views. Generously sized family room w/ fireplace. Dual staircase! Formal dining & living rooms! Spacious 1st floor den. Convenient 1st floor laundry room! Upper level provides an OUTSTANDING Primary Suite w/ french doors, sitting area, HUGE WIC, spa like private bath w/ oversized walk-in shower w/ dual shower heads, double sink vanity & tub! 3 more large bedrooms. deep linen closet & full bath completes the upper level. Lower level provides a rec room, exercise area, workshop room w/cabinets & sizable Home Theatre, furniture, equipment & CD collection stay w/ the sale of home! From the breakfast nook, step outdoors & enjoy this beautiful huge paver brick patio w/ built in perennial garden & spa/hot tub, that's perfect for entertaining! Upgrades include: High efficiency HVAC system & hot tub 2016, exterior paint 2020, driveway resealed & new roof in 2023. Property offers 20 zone sprinkler system w/ head-to-head coverage, 2 septic fields w/ switching capability & the custom built multi section play structure. Plenty of storage throughout the home! 3 car garage w/ cabinets. Well maintained & lush landscaping!
$475,000
54655 Pontiac Milford, MI 48381
Open House:
Sunday, 6/2 11:00-2:00PM
- Type:
- Single Family
- Sq.Ft.:
- 2,287
- Status:
- NEW LISTING
- Beds:
- 4
- Lot size:
- 1 Acres
- Baths:
- 4.00
- MLS#:
- 60309875
ADDITIONAL INFORMATION
Welcome to your dream home! Nestled in a serene wooded area, this stunning 4-bedroom split-level residence offers the perfect blend of comfort and nature. Enjoy the spacious living areas, modern kitchen with all appliances included, and a cozy patio ideal for outdoor entertaining. Relax in your private hot tub surrounded by lush greenery. This home is a tranquil retreat, yet conveniently located near all amenities. Don't miss the opportunity to make this your forever home!
$275,000
227 Rowe Milford, MI 48380
- Type:
- Single Family
- Sq.Ft.:
- 930
- Status:
- Active
- Beds:
- 2
- Lot size:
- 0.76 Acres
- Baths:
- 1.00
- MLS#:
- 60309699
ADDITIONAL INFORMATION
Welcome to your very own nature lover's paradise sitting on over half an acre of land. This property offers ample space for outdoor activities and the opportunity to create your own personal oasis. Immerse yourself in the beauty of nature as you explore the sprawling grounds, surrounded by lush greenery and captivating wildlife. Enjoy the tranquility and serenity of country living, while still being just 5 minutes away from the vibrant downtown Milford, with it's charming shops, dining, and community events. This charming property boasts a completely renovated 930 sq ft home, perfect for those seeking an escape from the hustle and bustle of city life. Step inside and be greeted by an abundance of natural light streaming through the new windows, illuminating the fresh, modern interior. No detail has been overlooked in the renovation process, with all new appliances adorning the sleek kitchen, stunning quartz counter tops, new laundry/mud room, new garage door, new deck that provides the ideal spot to relax and soak in the breathtaking views of the surrounding countryside, and more. With every aspect of this home meticulously updated in 2024, it truly is move-in ready, allowing you to start enjoying this idyllic home, where the harmony of nature and modern comfort seamlessly blend together.
- Type:
- Condo
- Sq.Ft.:
- 1,926
- Status:
- Active
- Beds:
- 3
- Baths:
- 2.00
- MLS#:
- 60309576
- Subdivision:
- Milford Knolls Condo
ADDITIONAL INFORMATION
Experience the allure of this enchanting condo nestled in Milford Village. Boasting 3 bedrooms, 2 baths, and a generous 1926 square feet, this residence exudes a delightful Southern charm. Situated mere minutes from downtown Milford, its convenience is unparalleled, with an array of eateries, cafes, and shops just a stone's throw away. Revel in the airy ambiance fostered by high ceilings and a spacious open-concept layout. Indulge your culinary senses in the lovely kitchen featuring a raised bar area, perfect for entertaining. Plus, enjoy the added convenience of a 2-car garage. Come and immerse yourself in the essence of this captivating abode.
$350,000
4243 Lancashire Milford, MI 48380
- Type:
- Single Family
- Sq.Ft.:
- 1,701
- Status:
- Active
- Beds:
- 5
- Lot size:
- 0.54 Acres
- Baths:
- 2.00
- MLS#:
- 60310219
- Subdivision:
- West Highland Village
ADDITIONAL INFORMATION
Welcome to this cozy ranch-style home with 5 newly carpeted bedrooms!!! Imagine coming home to the freshly painted living space, with new luxury vinyl flooring throughout the home. Kitchen has beautiful granite countertops. Lots of cupboard space, and the lower cabinets have pull out shelving for easy accessibility. The deep, stainless steel kitchen sink, includes a brand new garbage disposal. Feel the tension release when you look out the window, that overlooks the peaceful backyard, while you are cleaning up the dishes. Kitchen includes refrigerator, electric stove, new range hood with brand new exhaust, and dishwasher, Dining area has a sliding door to the back deck to enjoy the serenity of the backyard. Both bathrooms are updated and shiny clean with new light fixtures. 2nd bathroom is a Jack/Jill bathroom with one of the bedrooms utilizing a sliding door to the back deck. Come and enjoy the beauty/peacefulness of this home that overlooks trees and nature. This will be the place you will want to come home to!!!
$499,900
647 Mill Pointe Milford, MI 48381
- Type:
- Condo
- Sq.Ft.:
- 2,093
- Status:
- Active
- Beds:
- 3
- Baths:
- 4.00
- MLS#:
- 60309392
- Subdivision:
- Mill Pointe Occpn 723
ADDITIONAL INFORMATION
Your Private and beautifully remodeled Condo with rare panoramic views of the Huron River is waiting just for you! Condo freshly painted in October 2023, Upgraded light fixtures in 2024, and new dishwasher in 2023! Enjoy the spectacular open floor plan with Vaulted Ceilings savoring the newly renovated kitchen with Corian Countertops & Cabintry including fifteen inch deep upper cabinets. Beautiful Dining Room extends to fully private deck with view of water. Entertain in your Great Room which embodies wall-to-wall windows, Gas Fireplace and doorwall with yet another breathtaking view. Primary Bedroom contains attached full bath with jetted tub, tiled shower and large walk-in closet with organizers. Two additional bedrooms on second level with impressive walk-in closet space and full bath. Retreat to the fully finished walk-out lower level which offers tremendous entertaining space with additional half bath. Enjoy Kayaking or Canoeing with entrance to the river at your private community dock, or take a beautiful stroll to downtown Milford for dinner at one of their many fine restaurants.
$495,000
750 E Buno Milford, MI 48381
- Type:
- Single Family
- Sq.Ft.:
- 1,733
- Status:
- Active
- Beds:
- 3
- Lot size:
- 2.7 Acres
- Baths:
- 3.00
- MLS#:
- 60309371
ADDITIONAL INFORMATION
LOCATION is a short drive to downtown Milford and fabulous property with 2.7 Acres with a beautiful brick home that contains various upgrades throughout the entire house with all new kitchen, floors, updated bathrooms and so much more. Don't miss out on this unique opportunity as the pictures are just a glimpse of all this property/home have to offer.
$723,040
4738 Warbler Milford, MI 48381
ADDITIONAL INFORMATION
Prepare to be amazed by this gorgeous ranch home, estimated move in November '24 -January'25. Step inside and be wowed by the expertly designed open concept layout. Enjoy cooking meals in your spacious gourmet kitchen with upgraded countertops, oversized island, and large pantry. The kitchen overlooks a perfectly sized gathering room with a wall of windows. Next find a beautiful first floor owner's suite with attached bath with double sinks, upgraded countertops, and two walk-in closets. A cozy flex room makes a perfect home office and convenient laundry room complete the first floor. Head downstairs and discover a massive walk out basement with bathroom plumbing. Perfect blank canvas just waiting to be personalize. Along with an amazing floorplan, you will enjoy the Del Webb lifestyle with our low maintenance living, and 16,800 sq ft clubhouse with full gym and swimming pool. 10 year new home warranty.
$438,990
1449 Superior Milford, MI 48381
ADDITIONAL INFORMATION
Available December 2024! This Cascade Floorplan offers an attached 2-car garage, open concept living and a large master suite featuring a very spacious walk-in closet! The gathering room offers a cozy fireplace and a wall of windows, providing extensive natural light and an attached sunroom perfect for that morning coffee or relaxing after a long day. Your spacious stylish Kitchen offers a large Quartz island with plenty of seating, expansive counter space, perfect for prepping food for you and your family!. Maintenance free living allows for spending more time on what you enjoy most. Need storage space?? this home has it! Walk-in closets / multiple linen closets / a pantry. Photos shown are of model home. Prices are subject to change without notice.
$512,990
1414 Superior Milford, MI 48381
ADDITIONAL INFORMATION
The Ashton floor plan offers 3 bedrooms and 2 1/2 baths. This townhome is designed with you in mind, perfect for your busy lifestyle. Every inch of this home has usable space. Your spacious gathering room has a wall of windows inviting the sunshine in. Your new gourmet kitchen features deluxe built-in stainless steel Whirlpool appliances, quartz counter tops, hardwood floors, pantry and an over-sized island with seating and food prep zones that are expertly arranged in your kitchen, for the chef in all of us. Your owner's suite extension offers a sitting area, the perfect place to relax at the end of a long day where you can enjoy your favorite book or use as your office space. The patio directly off the kithen is perfect for entertaining! Attached 2 car garage. Townes at Lakeview Community is low maintenance, including landscaping & snow removal. The perfect luxury townhomes in Milford! Pictures are of similar home. Prices are subject to change without notice. Enjoy peace of mind that comes from our Thoughtful Life Tested Homes and our limited 10 year structural warranty. Estimated move in November.
$299,000
678 Summit Ridge Milford, MI 48381
- Type:
- Condo
- Sq.Ft.:
- 1,567
- Status:
- Active
- Beds:
- 2
- Baths:
- 3.00
- MLS#:
- 60308577
- Subdivision:
- Summit Ridge Occpn 556
ADDITIONAL INFORMATION
Located in the highly desirable Summit Ridge Subdivision in the charming Village of Milford is this 2 Bedroom, 2.5 Bath Condo with walk out lower level. Walk to downtown Milford, where you can indulge in dining, shopping, scenic walking/biking trails, a quaint movie theater, and more. The first floor boasts a great room featuring a gas fireplace and access to a deck with picturesque views of the beautifully landscaped surroundings. The deck provides an excellent vantage point for enjoying 4th of July fireworks from multiple cities. Updates include a new furnace (January 2024), a new refrigerator and dishwasher (Dec 2022), new siding (Fall 2022), insulated garage door (Nov 2022), water heater (April 2022), and newer windows (Spring 2018). Additionally, a whole house charcoal filter and TAC salt-free water softener were installed in August 2015. Unwind in the sunroom equipped with a 4-person hot tub for relaxing evenings. The finished lower level, complete with built-ins and a full bath, is perfect for entertaining. Don't miss out ââ¬â contact me today to schedule a private showing. BATVAI.
$359,000
581 Village Milford, MI 48381
Open House:
Saturday, 6/1 12:00-2:00PM
- Type:
- Condo
- Sq.Ft.:
- 2,010
- Status:
- Active
- Beds:
- 2
- Baths:
- 3.00
- MLS#:
- 60308465
- Subdivision:
- Uptown Village At Milford Condo
ADDITIONAL INFORMATION
INCREDIBLE MODERN LUXURY IN THIS CORNER UNIT TWO BEDROOM, TWO AND A HALF BATH CONDO IN SOUGHT AFTER UPTOWN VILLAGE! MOVE IN READY WITH UPDATES GALORE AND SLEEK, MODERN FIXTURES AND CHARACTER THROUGHOUT. BUILT IN 2018 AND THOUGHTFULLY UPDATED IN 2021, YOU WILL LOVE THE PRACTICALLY BRAND NEW FINISHES, FLOORING, CARPET AND STAINLESS STEEL APPLIANCES THAT STAY! CRISP NEUTRAL PAINT THROUGOUT THE HOME! STUNNING KITCHEN WITH GRANITE COUNTERS, TILE BACKSPLASH, TONS OF CABINETRY AND GRANITE TOP BREAKFAST BAR AREA. DOORWALL TO TERRACE ON SECOND FLOOR AND TONS OF STREAMING LIGHT THROUGHOUT FROM THE LARGE WINDOWS. LARGE PRIMARY BEDROOM WITH WALK IN CLOSET AND COMPLETELY UPDATED PRIMARY BATHROOM WITH GRANITE VANITY, NEW TILED SURROUND AND SLEEK GLASS DOORS. NEW WATER CONDITIONER, WASHER AND DRYER AND CUSTOM BLINDS ON ENTIRE MAIN LEVEL! COZY GAS FIREPLACE IN THE GREAT ROOM AND FINISHED LOWER LEVEL WITH TONS OF USES FOR THE SPACE! HOA COVERS SEWER AND WATER. JUST STEPS AWAY FROM DOWNTOWN MILFORD RESTAURANTS, SHOPS AND ENTERTAINMENT! ONE OF THE FEW UNITS WITH A TWO CAR GARAGE.
$475,000
1123 Eagle Nest Milford, MI 48381
- Type:
- Condo
- Sq.Ft.:
- 2,050
- Status:
- Active
- Beds:
- 2
- Baths:
- 3.00
- MLS#:
- 50142069
- Subdivision:
- Eagle Ridge
ADDITIONAL INFORMATION
Experience luxury living at its finest in this meticulously crafted two-bedroom, two-and-a-half-bathroom ranch-style condominium at 1123 Eagle Nest Dr, nestled in the prestigious Eagle Ridge condominium development in the Village of Milford. Immerse yourself in the vibrant lifestyle and small-town charm of Milford, boasting high-end restaurants, lauded schools and scenic parks just moments away. This move-in-ready gem features a primary bedroom with an ensuite bath, complemented by a beautifully appointed kitchen flowing seamlessly into an open-concept family and entertainment area, perfect for hosting gatherings and creating lasting memories. Convenience meets elegance with main-floor laundry and an office space, ensuring every aspect of your lifestyle is catered to. Step outside to your private rear deck, overlooking lush landscaping that provides an idyllic retreat for relaxation and outdoor enjoyment. Centrally located with easy access to larger metropolitan areas and major freeways, this residence offers a perfect balance of tranquility and accessibility. Don't miss this rare opportunity to own a piece of luxury living in Milford. Schedule your private tour today!
$479,900
770 Knolls Landing Milford, MI 48381
- Type:
- Condo
- Sq.Ft.:
- 2,149
- Status:
- Active
- Beds:
- 3
- Baths:
- 4.00
- MLS#:
- 60308165
- Subdivision:
- Milford Knolls Condo
ADDITIONAL INFORMATION
PRICE IMPROVEMENT!!!! 18k! Stunning and updated 3 bdrm, 3.5 bath condo in much sought after Milford Knolls! Enjoy your first floor master en suite with updated white octagon tile floors, European style walk in shower with all fresh white tile. Large walk in closet with California closet built ins. Two story foyer welcomes you with hardwd floors that continue into spacious dining area and expansive great room with soaring vaulted ceilings. Extra touches are well designed moldings and wains coating. Beautiful fireplace brings a very desirable focal point. The updated kitchen has bright cheery feel that compliments with white cabinets, quartz counter tops and island, along with new stainless steel appliances. Upstairs are two nice size bedrooms with another full bath with tub/shower and double sinks. Entertain leisurely with full finished walk out lower level. Many built ins, wet bar, and bar fridge. Extra room/den and another full bath. Please note the square footage. This unit is one of the larger units in Milford Knolls!! New roof will be completed soon! Walk to town, YMCA and Milford Trail to Kensington MetroPark right across the street. This is truly a special community!
Open House:
Wednesday, 5/29 1:00-5:00PM
- Type:
- Single Family
- Sq.Ft.:
- 2,404
- Status:
- Active
- Beds:
- 4
- Baths:
- 3.00
- MLS#:
- 60307380
ADDITIONAL INFORMATION
Move-in ready at Summit View of Milford, a new development in the bustling downtown district. Craftsman styling with stunning stonework, metal roof accent and shaker siding. Glass-paned front door reveals solid oak floors, intricate trim, Pella windows, and remarkable fireplace. Open kitchen with quartz, huge island for party gathering/meal prep. 2nd floor laundry. Primary bedroom with elegant tray ceiling and walk-in closets. Primary bath dual sinks, large tile shower. Sod/sprinklers and landscape installed. Photos are of actual home. Immediate occupancy. Summit View of Milford, an exciting enclave of 44 architecturally striking, single-family homes located in the bustling downtown district of the Village of Milford, is now open. Enjoy shops and restaurants a short distance away! Be the first to own in this brand-new development. Equal Housing Opportunity.
$750,000
120 W Summit Milford, MI 48381
- Type:
- Single Family
- Sq.Ft.:
- 2,404
- Status:
- Active
- Beds:
- 4
- Lot size:
- 0.26 Acres
- Baths:
- 4.00
- MLS#:
- 60307344
ADDITIONAL INFORMATION
Rare opportunity to own a brand new home in Milford downtown district. This 4 bedroom 3.5 bath colonial boasts 9 foot ceilings on the 1st floor with hardwood flooring, all custom built crown moulding and one of a kind woodworking. Tall white kitchen cabinets and oversized island with quartz counter tops are just a few of the wonderful features of this home. Gas linear fireplace with custom mantle in great room. Mudroom with built in bench and walk in pantry. Second floor features include master suite with walk in closets and custom bathroom with dual vanities with granite countertops, stand alone soaking tub and oversized tile shower as well as separate water closet. 3 additional bedrooms and guest bath with granite counter tops and ceramic floors and rub surround. Top all this off with a finished basement including a full bathroom and plenty of extra storage. This home is also fully landscaped. Home is not located in an association and fences are allowed. Pictures are of actual home.
$450,000
541 E Liberty Milford, MI 48381
- Type:
- Single Family
- Sq.Ft.:
- 1,956
- Status:
- Active
- Beds:
- 4
- Lot size:
- 0.62 Acres
- Baths:
- 3.00
- MLS#:
- 60307276
- Subdivision:
- Assr's Plat - Village Of Milford
ADDITIONAL INFORMATION
Enjoy a rare .62 acres of property surrounding this spacious colonial in the heart of downtown Milford! Welcome to 541 E. Liberty Street! Only the second owners of this property, it is the first time on the market in over 50 years. Steps away from vibrant downtown with shops, dining, amphitheater and festivals. Also, nearby YMCA, library, bike paths to Kensington Metropark and so much more! This property offers so much opportunity with a combination of open outdoor living space and mature pines to the back of the house. With almost 2000 square feet, 4 bedrooms, 2 full and 1 half baths, this home is a blank slate of opportunity for the next owner(s). Hardwood floors throughout most rooms. New Navien Combo-Boiler and on demand hot water installed in the last 6 months. Come see why this location is such a special place to call home.
$524,900
2870 Rae Lynn Milford, MI 48381
- Type:
- Single Family
- Sq.Ft.:
- 2,160
- Status:
- Active
- Beds:
- 4
- Lot size:
- 2.01 Acres
- Baths:
- 4.00
- MLS#:
- 60306405
ADDITIONAL INFORMATION
Act quickly to secure your appointment for this extraordinary home in Milford Township! Nestled on a spacious 2-acre lot, this property offers a wealth of features: Spacious Living: 4 bedrooms, 3.5 baths, including two master suitesââ¬âone conveniently located on the main floor and another upstairs. Perfect for accommodating various lifestyle needs. Functional Spaces: Enjoy a main floor office, ideal for remote work, a formal dining room for elegant gatherings, and an inviting eat-in kitchen complete with granite countertops. The mix of hardwood flooring, ceramic tiles, and carpeted areas provides comfort and style throughout. Convenient Amenities: First-floor laundry adds convenience to your daily routine, making chores a breeze. Outdoor Delights: Step outside to your private oasis, surrounded by mature trees, creating a serene and picturesque setting. The 24x32 pole barn with a loft and 10ft lean-to offers ample storage and workspace for hobbies or projects. Modern Comforts: Benefit from an attached garage and the peace of mind provided by the backup generator system, ensuring uninterrupted power during emergencies. Exclusions: Please note that the play structure and compost bins are excluded from the sale. Donââ¬â¢t miss out on the chance to make this remarkable Milford Township home yours. Schedule your appointment today and envision the endless possibilities of comfortable and convenient living!
$1,490,000
1494 Hunters Lake Milford, MI 48380
- Type:
- Single Family
- Sq.Ft.:
- 3,951
- Status:
- Active
- Beds:
- 6
- Lot size:
- 1.21 Acres
- Baths:
- 5.00
- MLS#:
- 60305712
- Subdivision:
- Tthe Bluffs At Lakes Of Milford Condo Occpn 1814
ADDITIONAL INFORMATION
Stunning waterfront home on 1.22 acres! This beautiful lakefront home features 70 feet of frontage on 53 acre, all-sports Hunters Lake. Soaring ceilings & sunlit rooms welcome you inside, where you'll find formal living & dining rooms at the front of the house, and incredible two-story windows capturing lake views in the living room spanning the back. The open-concept kitchen will delight any chef, offering a walk-in pantry with sink, two-tone custom granite counters, stainless steel appliances, & an oversized island. A convenient mud room off the kitchen features a pet bath to wash lake and sand off your furry friends. The main floor also includes a bedroom with adjacent full bath. Upstairs, the incredible primary suite features a bonus sitting room, panoramic views of the lake, convenient laundry room, his/her walk-in closets, and an extra-large soaker tub & double vanities in the private, ensuite bath. 3 more bedrooms upstairs feature private ensuite or Jack-and-Jill baths. The finished walkout basement is the perfect place to spend time with family and friends, with spacious family room, a full second kitchen with glass backsplash & quartz counters, and a billiard room. You'll also find a sixth bedroom & full bath on the lower level. Walk out to a brick-paver patio and then down to the sandy, lakeside beach. A composite deck offers another outdoor space, and the large yard has plenty of room for enjoyment. Other features of this home include 2 furnace & a/c units, a reverse osmosis system, lake-fed sprinklers, and a 5 car garage that is extra deep to keep your boats, has an 18 foot door for ease of use, and is insulated for comfort. Live the lakefront life you've been dreaming of this summer; call for a tour today!
$499,990
1418 Superior Milford, MI 48381
ADDITIONAL INFORMATION
Available November 2024. This townhome site that backs up to trees. The Cascade floor plan offers 3 bedrooms/2.5 baths. The owner's suite is large with beautiful tile shower and spacious walk-in closet. The Kitchen features SS built-in appliances/quartz /hardwood/42" cabinets and an island with the sink in it. 9 foot ceilings on the first floor. There's a 2nd floor laundry and a sunroom on the first floor which could be your home office. The gathering room offers a cozy fireplace and a wall of windows, providing extensive natural light. Maintenance free living allows for spending more time on what you enjoy most. Need storage space-this home has it! Walk-in closets / multiple linen closets / a pantry and a walkout basement. Photos shown are of model home. Prices are subject to change without notice.

Provided through IDX via MiRealSource. Courtesy of MiRealSource Shareholder. Copyright MiRealSource. The information published and disseminated by MiRealSource is communicated verbatim, without change by MiRealSource, as filed with MiRealSource by its members. The accuracy of all information, regardless of source, is not guaranteed or warranted. All information should be independently verified. Copyright 2024 MiRealSource. All rights reserved. The information provided hereby constitutes proprietary information of MiRealSource, Inc. and its shareholders, affiliates and licensees and may not be reproduced or transmitted in any form or by any means, electronic or mechanical, including photocopy, recording, scanning or any information storage and retrieval system, without written permission from MiRealSource, Inc. Provided through IDX via MiRealSource, as the “Source MLS”, courtesy of the Originating MLS shown on the property listing, as the Originating MLS. The information published and disseminated by the Originating MLS is communicated verbatim, without change by the Originating MLS, as filed with it by its members. The accuracy of all information, regardless of source, is not guaranteed or warranted. All information should be independently verified. Copyright 2024 MiRealSource. All rights reserved. The information provided hereby constitutes proprietary information of MiRealSource, Inc. and its shareholders, affiliates and licensees and may not be reproduced or transmitted in any form or by any means, electronic or mechanical, including photocopy, recording, scanning or any information storage and retrieval system, without written permission from MiRealSource, Inc.
Milford Real Estate
The median home value in Milford, MI is $485,970. This is higher than the county median home value of $248,100. The national median home value is $219,700. The average price of homes sold in Milford, MI is $485,970. Approximately 65.3% of Milford homes are owned, compared to 30.61% rented, while 4.09% are vacant. Milford real estate listings include condos, townhomes, and single family homes for sale. Commercial properties are also available. If you see a property you’re interested in, contact a Milford real estate agent to arrange a tour today!
Milford, Michigan has a population of 6,449. Milford is less family-centric than the surrounding county with 33.13% of the households containing married families with children. The county average for households married with children is 33.38%.
The median household income in Milford, Michigan is $74,779. The median household income for the surrounding county is $73,369 compared to the national median of $57,652. The median age of people living in Milford is 42.4 years.
Milford Weather
The average high temperature in July is 82 degrees, with an average low temperature in January of 15.7 degrees. The average rainfall is approximately 33 inches per year, with 36.2 inches of snow per year.
