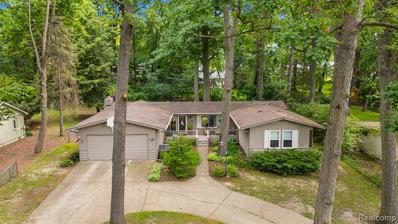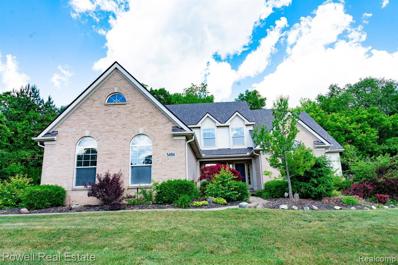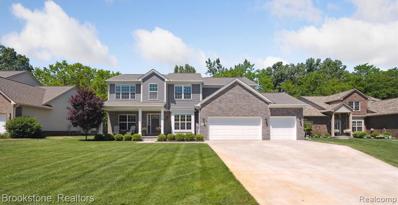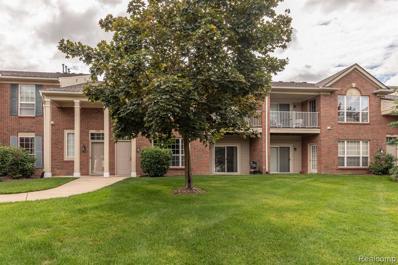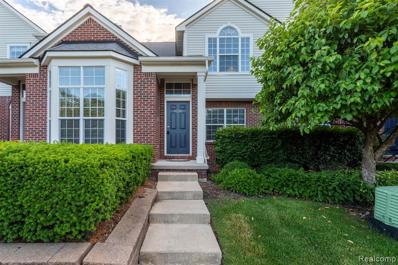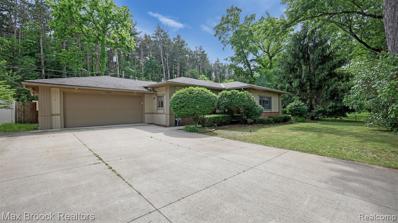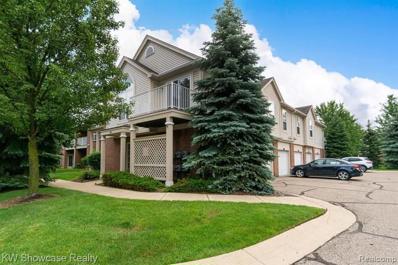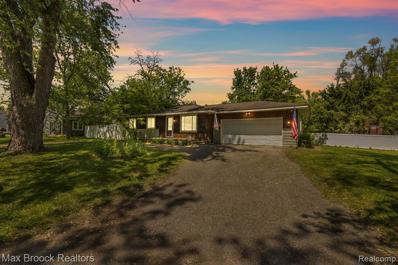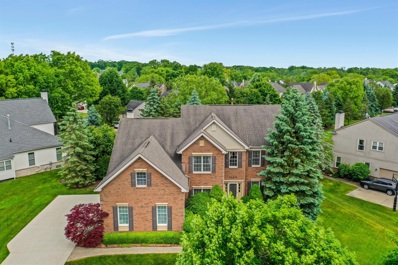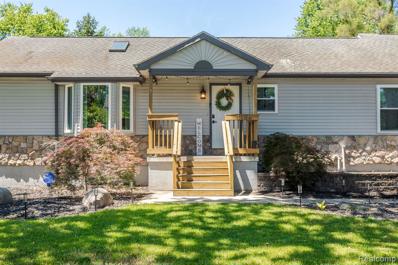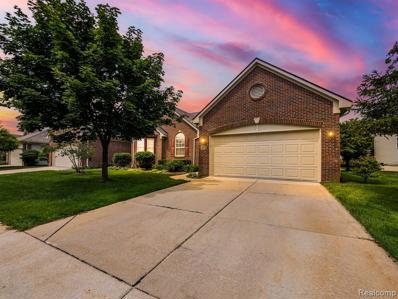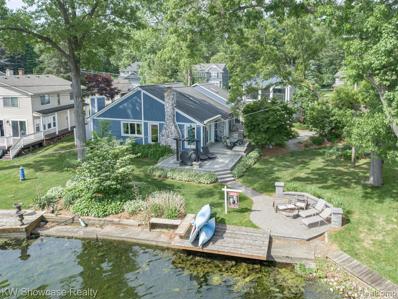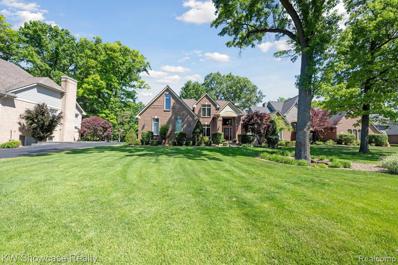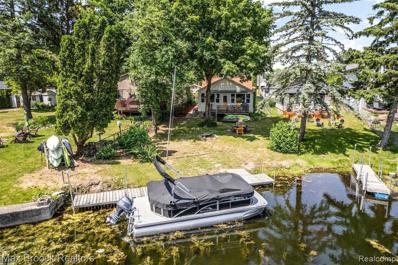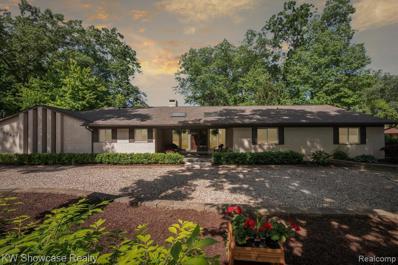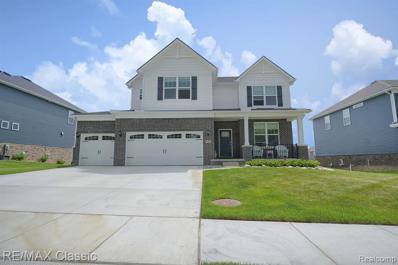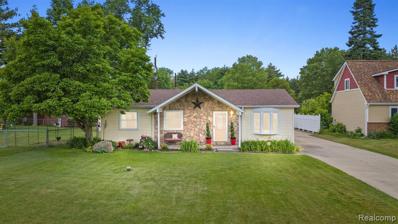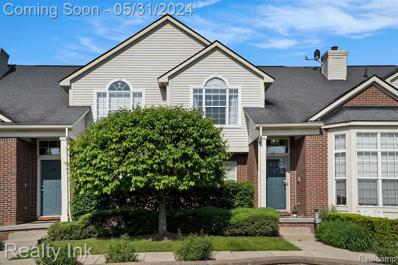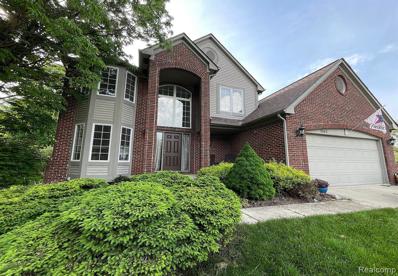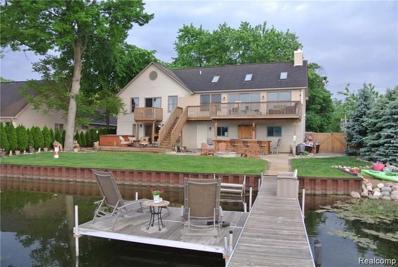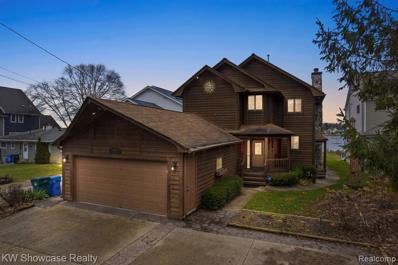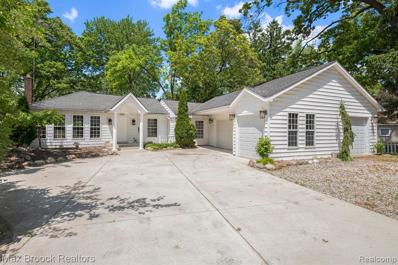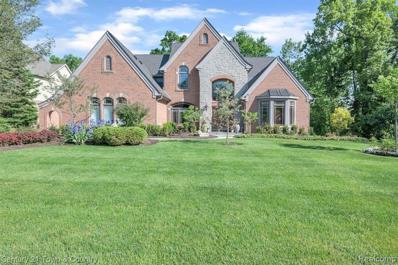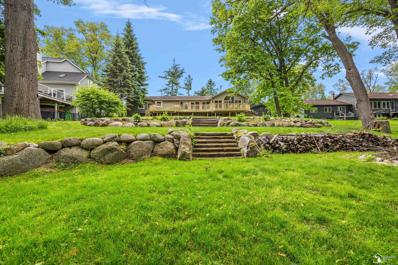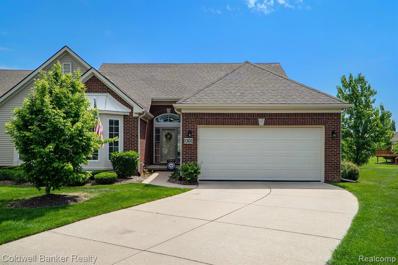Commerce Township MI Homes for Sale
- Type:
- Single Family
- Sq.Ft.:
- 1,514
- Status:
- NEW LISTING
- Beds:
- 3
- Lot size:
- 0.47 Acres
- Baths:
- 2.00
- MLS#:
- 60314646
- Subdivision:
- Golfview Add No 1
ADDITIONAL INFORMATION
Welcome to peaceful living in Commerce Township, MI! This classic 3-bedroom ranch, nestled on nearly half an acre, offers comfort and charm. Step into the living room which flows into the kitchen, and family room ideal for family gatherings. The master suite boasts its own bathroom, while two additional bedrooms provide space for guests or family. Outside, the spacious backyard invites outdoor relaxation. Conveniently located near amenities, including Edgewood Country Club and directly across Lower Straits Lake, this inviting home is ready for its new owner. Schedule your showing today!
$615,000
5494 Buell Commerce Twp, MI 48382
- Type:
- Single Family
- Sq.Ft.:
- 2,953
- Status:
- NEW LISTING
- Beds:
- 4
- Lot size:
- 0.52 Acres
- Baths:
- 3.00
- MLS#:
- 60314546
- Subdivision:
- Cranberry Estates Sub No 1
ADDITIONAL INFORMATION
Beautiful Cape Cod in Highly Desired Cranberry Estates! Located on a corner lot w/ professional landscaping including a serene water feature & patio w/ concrete stairs to the 2-tier boulder wall! 4 bed, 2.1 baths. 1st-floor primary suite w/ 2 WICs, dual vanities, LG linen closet & jetted tub. Granite kitchen w/ LG breakfast nook w/ seating, built-in appl. w/ 42" cabinets & hearth w/ dual fireplace! Formal dining room & office. LG 2-story great room w/ bay windows & dual fireplace. 1st floor laundry. The upper level provides 3 more spacious bedrooms 1 w/ WIC, 2 LG linen closets & full bath w/ separate shower/tub. New roof! 3 car garage. Seller related to agent! Please call to schedule a showing!
Open House:
Saturday, 6/15 12:00-3:00PM
- Type:
- Single Family
- Sq.Ft.:
- 2,358
- Status:
- NEW LISTING
- Beds:
- 4
- Lot size:
- 0.29 Acres
- Baths:
- 4.00
- MLS#:
- 60314396
- Subdivision:
- Timber Trace Estates Condo Occpn 2027
ADDITIONAL INFORMATION
OPEN HOUSE - Saturday, June 15th from 12:00PM to 3:00PM. Welcome home to a meticulously maintained 4-bedroom, 4-bathroom colonial nestled in the highly desirable Timber Trace Estates. From the moment you arrive, the amazing curb appeal and 3-car oversized garage with abundant storage space make a lasting impression. Step inside to a 2-story foyer that leads to an open layout flowing seamlessly with plenty of natural light throughout the home. The main floor boasts hardwood floors, a dedicated home office with elegant French doors, and a sunlit living room with high ceilings. Gourmet kitchen featuring granite countertops, rich wooden cabinetry, and stainless-steel appliances. The laundry room is conveniently located on the first floor. Upstairs, the luxurious master suite awaits, complete with a walk-in closet and a master bath featuring dual sinks, a soaking tub, and a walk-in shower. Three additional generously sized bedrooms provide ample closet space. The fully finished basement offers versatility, with multiple rooms perfect for additional living space or recreation. Step outside to a serene and spacious backyard where nature comes alive. The lush greenery and mature trees create a peaceful oasis and ensure privacy. Perfect for entertaining or simply enjoying the tranquility, offering a connection to nature thatââ¬â¢s truly special ââ¬â wildlife galore! Located just minutes away from all the surrounding all-sports lakes, shopping, and restaurants. This dream home is situated in the award-winning Walled Lake school district. Schedule a viewing today!
- Type:
- Condo
- Sq.Ft.:
- 1,400
- Status:
- NEW LISTING
- Beds:
- 2
- Year built:
- 2003
- Baths:
- 2.00
- MLS#:
- 20240039060
- Subdivision:
- Maple Crossing Condo
ADDITIONAL INFORMATION
- Type:
- Condo
- Sq.Ft.:
- 1,656
- Status:
- NEW LISTING
- Beds:
- 3
- Year built:
- 2006
- Baths:
- 2.00
- MLS#:
- 20240040162
- Subdivision:
- Trillium Park Condo - Commerce Twp
ADDITIONAL INFORMATION
RARE TRILLIUM PARK Original Owner of this highly sought after MOVE-IN READY 3 bedroom upper unit LOADED with UPDATES. Move right in to this fabulous low maintenance 1 level condo with private swim club! Updates include: Viking and Sub-Zero appliances, Recessed lighting throughout, Custom cabinets, Natural hardwood floors, Newer washer and dryer, Upgraded electrical, Dual shower head in master, Finished basement with well appointed wine cellar (see last photo for layout) and lots more! This one is a 10 out of 10!
$312,000
9681 Listeria Commerce Twp, MI 48382
- Type:
- Single Family
- Sq.Ft.:
- 1,480
- Status:
- NEW LISTING
- Beds:
- 3
- Lot size:
- 0.27 Acres
- Baths:
- 2.00
- MLS#:
- 60314116
- Subdivision:
- Maple Pointe Beach Sub
ADDITIONAL INFORMATION
Situated in desirable Commerce Township, this lovely home is perfect for families and enthusiasts alike. Enjoy the spacious fenced backyard with its large deck and charming pergola, perfect for gatherings. A cozy fire pit and a private bridge over a peaceful creek led to Dodge Park. Plus, there's a shed with electricity and a concrete floor. Car lovers will be thrilled with the oversized drive-thru garage, boasting 220 power, air compressor lines, and custom epoxy flooring. It's heated and features lighted overhead storage with a fold-down ladder. Indoors, relax in the large living room with high ceilings and unwind in the spacious master bedroom with its recently remodeled master bathroom featuring Michigan slate tiling. Recent updates include a new fence on the eastside of the lot, newer roof, furnace, well pump, water heater, and a beautiful large concrete driveway. Don't let this gem nestled between the lakes and the park pass you by.
- Type:
- Condo
- Sq.Ft.:
- 1,262
- Status:
- NEW LISTING
- Beds:
- 2
- Lot size:
- 42.04 Acres
- Year built:
- 2005
- Baths:
- 2.00
- MLS#:
- 81024028357
- Subdivision:
- Maple Crossings Condominiums
ADDITIONAL INFORMATION
GORGEOUS UPPER END UNIT CONDO with Lots of UPDATES! Cathedral ceilings in Great Room and Primary Bedroom. Hardwood Flooring in Great Room, Dining Room and bar seating in Kitchen. Fireplace in Great Room. Primary Bedroom has its own full bath and walk in closet. Laundry room with washer, dryer, & laundry tub. Balcony off Dining Room. Closet Organizer in second bedroom. Purchases: Dishwasher & Microwave (2016), Fridge (2023), Washer & Dyer (2017), Water Heater (2018), Roof (2023), Hardwood Flooring (2017), Carpet (2020).
$250,000
9526 Garden Commerce Twp, MI 48382
- Type:
- Single Family
- Sq.Ft.:
- 988
- Status:
- NEW LISTING
- Beds:
- 3
- Lot size:
- 0.36 Acres
- Baths:
- 1.00
- MLS#:
- 60313452
- Subdivision:
- Maple Pointe Beach Sub
ADDITIONAL INFORMATION
What an amazing opportunity to own this well maintained ranch with lake privileges on the beautiful all sports Lower Straits Lake and with top rated Walled Lake schools. This ranch features 3 bedrooms and one bathroom and it's the perfect starter home for anyone that enjoys entertaining since this home sits on a double lot and it's the perfect time to host those BBQ parties in the big private vinyl fenced backyard. The owners have made so many updates which include a brand new septic field and tank in 2022, air conditioning and stainless steel appliances. Not only are you in walking distance from the beach which has a boat launch, volleyball pavilion and playground but also Dodge Park which is a 106-acre park that features scarlet's playground, wooded paths, a water fountain, athletic fields, a pavilion and picnic tables. What are you waiting for? Come see this one before its gone!!!
- Type:
- Single Family
- Sq.Ft.:
- 3,560
- Status:
- NEW LISTING
- Beds:
- 6
- Lot size:
- 0.37 Acres
- Baths:
- 5.00
- MLS#:
- 70410638
ADDITIONAL INFORMATION
Beautifully maintained 6-bedroom, 5-bathroom home offering over 4,000 sq ft of luxurious living space on a generous 0.37-acre lot. This exquisite home features an inviting open floor plan with high ceilings, a gourmet kitchen with granite countertops, and a cozy family room with a fireplace. The master suite is a true retreat with a spa-like ensuite bathroom. This bathroom includes a mirror with a built in TV and a BainUltra body therapy tub with heated back rests, evanescence spa and tub drying, all with integrated controls on wall and remote. Enjoy outdoor living with a spacious and secluded backyard. In ground pool, sunken patio area and deck, provide an ideal outdoor oasis. The finished basement offers additional living space & a fully fitted wet bar finished with granite countertops.
- Type:
- Single Family
- Sq.Ft.:
- 1,800
- Status:
- NEW LISTING
- Beds:
- 3
- Lot size:
- 0.23 Acres
- Baths:
- 2.00
- MLS#:
- 60313132
- Subdivision:
- Maple Pointe Beach Annex
ADDITIONAL INFORMATION
2400 sq. feet of living space w/ private Lower Straits lake privileges, tons of natural light and storage galore! 2 private beaches w/ boat launches, walking distance to Edgewood Country Club. Lots of recent updates: New Windows (23) Lifetime warranty, new furnace & humidifier (ââ¬Ë20), new A/C unit (ââ¬Ë19), tankless hot water heater (ââ¬Ë19), wifi garage door opener (ââ¬Ë19), Nest thermostat (ââ¬Ë20). New Laminate flooring, New carpeting, interior paint, and gorgeous 100+ yr. old barn wood door added in 2017. Skylights and ceiling fans in most rooms. Finished basement w/ full bath, recreation room, den, and storage/workroom. Large eat-in kitchen with stainless steel appliances. Extra deep 2.5 car attached garage with storage room. The upper-level bedroom has separate heating and cooling. Worry-free vinyl and stone exterior with porch and rear deck. Extra-long driveway with boat parking on side of garage and immaculate, oversized shed in the backyard. Award-winning Walled Lake Schools! The home was built in 2000 and includes sewer and municipal water.
$359,900
402 Woodhaven Commerce Twp, MI 48390
- Type:
- Condo
- Sq.Ft.:
- 1,392
- Status:
- NEW LISTING
- Beds:
- 2
- Baths:
- 2.00
- MLS#:
- 60313127
- Subdivision:
- Oakbrook Pointe Condo
ADDITIONAL INFORMATION
Enjoy cozy evenings by the gas fireplace in the great room. This fully-equipped home includes all appliances, with a two-car attached garage featuring a new door installed this year. Boasting cathedral ceilings in both bedrooms and the great room. Insulated vinyl windows throughout ensure energy efficiency. Freshly painted exterior, June 2024. Located in the prestigious Walled Lake Schools district, this property also features an inground sprinkler system and a new roof installed in 2020. With easy access to major freeways, fantastic shopping, recreational facilities, and excellent dining options, this condo offers convenience and comfort in a desirable location.
$899,900
8944 Gittins Commerce Twp, MI 48382
- Type:
- Single Family
- Sq.Ft.:
- 3,122
- Status:
- NEW LISTING
- Beds:
- 3
- Lot size:
- 0.39 Acres
- Baths:
- 3.00
- MLS#:
- 60312903
- Subdivision:
- Crescent Island
ADDITIONAL INFORMATION
WONDERFULLY UPDATED WATERFRONT HOME ON ALL SPORTS LONG LAKE! This beautifully landscaped (double) lot includes custom inlaid paver stone walkways and tiered patios, charming picket fencing with a trellis, privacy fencing, firepit, waterfront deck/dock, seawall and 89 feet of shoreline. This custom contemporary offers over 3,100 SF of living space, a first floor Ownerââ¬â¢s Suite, huge second floor Bedroom Suite and 3 Car Garage. An attractive glass entry leads to the Foyer, beyond the foyer lie the Dining with vaulted ceiling and skylight and Great Room w/ fireplace and door-wall to a patio with retractable awning. The Family Room features and stone fireplace. Snack-bar Kitchen features stylish subway tile backsplash, stainless steel appliances and pantry. A 2-story Flex Room/Rec Room features a stunning wall of windows facing the waterfront. The 1st floor Suite includes a private Bath and walk-in closet with custom organizers, Bedroom with skylight, 2nd floor Bedroom Suite features a open rail overlook providing gorgeous lake views, cathedral ceiling with skylights and walk-in closet with custom organizers. Large Laundry Room is equipped with washer, dryer, utility sink, a ton of storage cabinets, closet, and service door to the yard.
- Type:
- Single Family
- Sq.Ft.:
- 3,479
- Status:
- Active
- Beds:
- 5
- Lot size:
- 0.5 Acres
- Year built:
- 2000
- Baths:
- 4.10
- MLS#:
- 20240038074
ADDITIONAL INFORMATION
Welcome to Paradise...Hidden Paradise! Where to start? This home has everything you could want. Sitting on a picturesque half-acre, this 5 bdrm, 4 1/2 bath home has a 1st flr primary suite with access to a private deck & large updated primary bath. The great room has cathedral ceilings & large windows providing an abundance of natural light. The kitchen inc granite counters, a double oven, & large pantry & leads into the four-season room complete with hot tub & views of the beautiful back yard & paver patio. The entire main floor has beautiful walnut floors. Finishing out the main floor is the laundry, ½ bath & a spacious office/den. Upstairs, each of the three bedrooms has access to a bathroom. Thereâs addl living space as well including a large loft & huge, finished bonus room. In the finished lower level, youâll find a large bedroom, full bath, wet bar, game/rec room, & theater room. Not to mention, a ton of storage space. Hidden Paradise has many amenities: access to Twin Sun Lake, one mile of walking trails, 10 bridges, a neighborhood park w/pavilion & play structure.
$329,900
8421 Lagoon Commerce Twp, MI 48382
- Type:
- Single Family
- Sq.Ft.:
- 816
- Status:
- Active
- Beds:
- 2
- Lot size:
- 0.15 Acres
- Baths:
- 1.00
- MLS#:
- 60312639
- Subdivision:
- Russell Beach
ADDITIONAL INFORMATION
Enjoy the summer in your new lake house! The kitchen has an enlarged pass thru that shows views of the canal. The original cottage charm can be found in the living room with knotty pine walls, built in cabinets & a cozy fireplace. New reverse osmosis system and full electrical box. Lakeside deck is just steps to your dock. Huge 2.5 garage for all your lake toys. Long Lake is 156 acre all sports lake with active sandbar & hosts many activities. Walk 5 houses down to a 1 acre subdivision park where there is a large play structure, horseshoe pits & a sandy beach. Directly across from the home is 2nd subdivision park with additional parking for guests, room to play sports or host gatherings. Russell Beach also has access to Cooley Lake for Kayaking/paddle boarding!
$675,000
4020 Watuga Commerce Twp, MI 48390
- Type:
- Single Family
- Sq.Ft.:
- 2,276
- Status:
- Active
- Beds:
- 4
- Lot size:
- 0.5 Acres
- Baths:
- 4.00
- MLS#:
- 60312464
ADDITIONAL INFORMATION
PREPARE TO BE IMPRESSED WITH THE FEATURES AND VIEWS FROM THIS GORGEOUS MOVE IN READY RANCH HOME. Welcome home to 4020 Watuga St in Commerce Twp, in the highly sought after Walled Lake School District. This home has undergone a complete remodel and is fully updated. The first floor has amazing lake views of North Commerce Lake, with the lake access just across the street. The Kitchen is a Chef's dream, with brushed granite counters, hand scraped hickory hardwood floors, a huge island with seating, a double oven and so much more. The large Primary Bedroom suite has a great lake view, a large walk in closet and a Primary Bathroom that will make you jealous. The large living room and additional 2 bedrooms are all large and comfortable. The composite deck overlooks your new waterfall, a spacious backyard with room to add a pool if you choose and amazing views of the water. The finished lower level walkout has another whole living space with a large bedroom, full bath, 2nd kitchen, huge family room, laundry room, storage and a workshop! Ask your agent for a full list of updates and features which are included in the disclosures. Book your showing today and don't miss out on this Beautifully updated move in ready home with lake privileges and access to North Commerce Lake.
- Type:
- Single Family
- Sq.Ft.:
- 3,516
- Status:
- Active
- Beds:
- 4
- Lot size:
- 0.21 Acres
- Baths:
- 4.00
- MLS#:
- 60312055
- Subdivision:
- Oakland County Condo Plan No 2353 Oak Hills
ADDITIONAL INFORMATION
THIS IS THE HOME YOU HAVE BEEN WAITING FOR! READY TO MOVE INTO A NEW CONSTRUCTION BUILT WAVERLY MODEL 3,516 sq, ft. + 1,708 sq. ft UNFINISHED WALK-OUT LOWER LEVEL WITH 4 BEDROOMS, 3.1 BATHS CUSTOM HOME. THE CURB APPEAL IS INVITING AS YOU APPROACH THE FRONT DOOR TO THE FOYER WITH WOOD FLOORS THRU-OUT FIRST FLOOR. WROUGHT IRON RAILING STAIRCASE, LIBRARY WITH FRENCH DOORS, HALLWAY WITH WAINSCOATING TRIM LEADS YOU TO PRIVATE DINING ROOM WITH TRAY CEILING. SPECTACULAR GREAT ROOM WITH CATHRADERAL CEILINGS, 2 STORY PICTURE WINDOWS, RECESS LIGHTS, GAS FIREPLACE WITH MANTEL. GREAT ROOM OPEN TO LUXURIOUS CUSTOM ARISTOKRAFT WHITE 42ââ¬Â CABINETS WITH GOLD HARDWARE, KITCHEN WITH GE CAFÃâ°Ã¢â¬â¢ APPLIANCES, CAFÃâ°Ã¢â¬â¢ REFRIGERATOR, FIVE BURNER GAS COOKTOP, QUARTZ COUNTERTOPS AND HUGE ISLAND, FARMHOUSE SINK, DESIGNER BACKSPLASH, AND WALK-IN PANTRY. ATTACHED WORK/COMMAND CENTER WITH ADDITIONAL CABINETS AND QUARTZ COUNTERTOPS MAY BE USED AS A BAR OR COFFEE STATION. SUNROOM WITH PLENTY OF WINDOWS. NICE MASTER SUITE WITH RECESSED LIGHTS, TRAY CEILING WITH MASTER BATHROOM SUITE WITH DOUBLE SINK VANITY, WALK-IN CLOSET WITH ORGANIZED SYSTEM, SEPARATE TILE SHOWER AND KOHLER TUB. THREE ADDITIONAL BEDROOMS AND TWO ADDITIONAL FULL BATHS AND 16ââ¬â¢ X 13ââ¬â¢ LOFT GREAT FOR RELAXING OR MAY BE CONVERTED TO 5TH BEDROOM. CONVENIENT 2ND FLOOR LAUNDRY WITH WASHER AND DRYER TO STAY. SPACIOUS WALK-OUT BASEMENT WITH BEAUTIFUL BACKYARD, AMPLE STORAGE SPACE, TANKLESS WATER TANK, EXTENDED HEIGHT CEILINGS, PLUMBED FOR THE 4TH BATH AND READY FOR YOUR FINISING TOUCHES. TONS OF UPGRADES SEE THE ATTACHED LIST. GAS LINE FOR BBQ GRILLING. MUD ROOM OFF KITCHEN AND HUGE THREE CAR GARAGE WITH ADDITIONAL STORAGE SPACE. AWARD WINING WALLED LAKE SCHOOLS. SMART HOME TECHNOLOGHY. A FEW MILES AWAY FROM TWELVE OAKS MALL AND EXPRESSWAYS. Excluded from the sale is the smaller Kitchen refrigerator and Mud room cabinet which is not attached to the wall.
$365,000
3733 Cheryl Commerce Twp, MI 48382
- Type:
- Single Family
- Sq.Ft.:
- 1,284
- Status:
- Active
- Beds:
- 4
- Lot size:
- 0.28 Acres
- Baths:
- 3.00
- MLS#:
- 60311631
- Subdivision:
- Bass Lake Estates
ADDITIONAL INFORMATION
***MULTIPLE OFFERS RECEIVED - HIGHEST & BEST DUE BY 6/3 6:00 PM***Welcome home to this charming 4 Bed, 2.5 Bath Ranch! Enjoy beautiful curb appeal until you step inside to find a meticulously updated interior boasting a blend of elegance and functionality. With an open layout adorned with shiplap walls and crystal gems for lighting, each room exudes charm and sophistication. Interiors include master bed, bath w/ jetted tub and custom tile imported from Italy, living room, dining room, spacious kitchen with granite countertops, gas stove, bar overlooking family room w/ walk-out doorwall to large deck for enjoyment or entertaining. The finished basement offers even more living area, boasting a full finished space that includes a generously sized bedroom, salon workspace, second family room ideal for gatherings or relaxation and full bathroom. Flooring is adorned with porcelain tile through - installed about 4 years ago, adding durability and style to every corner. Exteriors include a fenced yard, large deck and patio, spacious garage w/ accommodation for 3+ cars or your boat (garage upgrades include new insulation, drywall, paint, 220 electric and plumbing for water), gas generator hook up. Enjoy double parking side by side and a long cement driveway with ample space for additional vehicles, making hosting gatherings a breeze! New tin roof gazebo on the deck, offering shade and the perfect setting for memorable moments. New roof (about 4 years ago), septic system cleaned out (summer 2023), premier glass block windows, installed in 2010 with a lifetime warranty. From interior to exterior, this home is full of charm! Experience the ultimate in comfort, convenience, and style in Commerce Township, only 10min from Downtown Milford ââ¬â a true sanctuary for modern living. Excluded from the sale are cabinets in garage, TVs and wall mounts.
- Type:
- Condo
- Sq.Ft.:
- 1,656
- Status:
- Active
- Beds:
- 3
- Year built:
- 2004
- Baths:
- 2.00
- MLS#:
- 20240036377
- Subdivision:
- Trillium Park Condo - Commerce Twp
ADDITIONAL INFORMATION
Beautiful 3-bedroom condominium in Trillium Park! This is one of the largest layouts in Trillium Park on a coveted end unit. It is move-in ready and comes with all new appliances. You will love the open floor plan with vaulted ceilings, perfect for entertaining. The kitchen is very spacious with bar seating and a good-sized pantry. You will enjoy relaxing in your open great room with a cozy fireplace and an abundance of natural light from your walk out balcony. The primary bedroom offers a full primary bathroom, his and her closets and plenty of room for a king-sized bed. This condominium has many other features that are not often available such as a 2-car attached garage, a finished basement with lots of storage and a private entrance. This beautiful condominium is in the perfect location close to all the amenities, such as the pool, jacuzzi, club house, natural walking paths and large pond with fountains. The association fee includes the water bill, snow removal, ground maintenance, and exterior maintenance. You will be minutes from M-5, shopping, restaurants, and all of this with Walled Lake Schools.
$545,000
5365 Seminole Commerce Twp, MI 48382
- Type:
- Single Family
- Sq.Ft.:
- 2,145
- Status:
- Active
- Beds:
- 4
- Lot size:
- 0.37 Acres
- Baths:
- 3.00
- MLS#:
- 60310852
- Subdivision:
- Beacon Hill Occpn 993
ADDITIONAL INFORMATION
Discover your dream home in The Ponds at Beacon Hill, a prestigious golf community with fantastic amenities, including swimming pools perfect for large gatherings! This stunning, fully renovated gem epitomizes modern living and offers everything you could desire. Step into the expansive, remodeled kitchen featuring updated cabinets, top-of-the-line appliances, and a spacious breakfast room with a sliding door that opens to an inviting outdoor deck and patio. The beautifully updated landscaping and fenced-in yard create a private oasis, boasting a sparkling in-ground swimming pool complete with a pool house/shed. Gather in the bright and airy family room, warmed by a cozy fireplace, or enjoy the convenience of the first-floor laundry room. Entertain guests in the elegant formal living and dining rooms, and appreciate the updated powder room with new granite countertops. Upstairs, the luxurious master suite awaits, complete with a private remodeled (2020) bathroom and walk-in closet. Three additional bedrooms and a full bathroom ensure ample space for family and guests. Additional highlights include a 2.5-car garage with extra storage, a new roof installed in 2016, a hot water tank from 2017, and a pool heater from 2023, along with a safety pool cover from 2022 and a pump replaced in 2016. This extraordinary home won't last long. Come see it today and make it yours!
- Type:
- Single Family
- Sq.Ft.:
- 2,880
- Status:
- Active
- Beds:
- 3
- Lot size:
- 0.19 Acres
- Baths:
- 3.00
- MLS#:
- 60310725
- Subdivision:
- Russell Beach
ADDITIONAL INFORMATION
Amazing Commerce twp lakefront home with 85ft of frontage on All Sports Cooley Lake! Updated Master suite w/ WIC custom MB w/ marble floors, Euro shower, double vanity and large garden tub. Fully Updated Kitchen w/ Granite tops, hardwood flooring thru out Living room, Great Room, family room and upper level. Custom Oak Built-ins, Natural Stone Fireplace, Wet bar and High Ceilings in the Great Room. 2 Custom Oak Staircases. Great Views of Cooley lake from the Master Bedroom, Great Room, Living Room and Dining Room. Private fenced in lakefront of the home hosts a custom cedar bar, In-ground fire pit, 2 elevated decks and a ground level deck with a built in Hot tub. Extensive stone work thru out. SS Appliances w/ dbl oven. Back yard is wonderful to entertain or simply relax and enjoy the wonderful lake views. Price reflects the fact that the home needs windows sold as is!
$1,200,000
8083 Farrant Commerce Twp, MI 48382
- Type:
- Single Family
- Sq.Ft.:
- 2,467
- Status:
- Active
- Beds:
- 3
- Lot size:
- 0.23 Acres
- Baths:
- 3.00
- MLS#:
- 60310439
- Subdivision:
- Peninsular Park Sub - Commerce
ADDITIONAL INFORMATION
Luxurious Lakefront Living on All-Sports Union Lake! This stunning 3-bedroom, 3 full-bath home on the pristine 465-acre All-Sports Union Lake. Retreat to the luxurious master suite, designed with every amenity imaginable. Enjoy your morning coffee or evening cocktails from the private coffee/wet bar on your expanded balcony overlooking the lake. Unwind by the cozy gas fireplace or relax in the spacious lounge area or indulge in the two-person hot tub.The custom walk-in closet equipped with a high-end shelving system. The master bathroom is a haven of relaxation, boasting heated floors, a double sink granite vanity, and a custom shower. Step into an inviting entrance adorned with quartz flooring and stone accents. The open kitchen is a chefââ¬â¢s dream, featuring stainless steel appliances, granite counters, an island, and a breakfast bar. The adjacent dining area provides a perfect setting for meals with breathtaking lake views. The great room is designed for relaxation and entertainment, with a natural fireplace set against a granite hearth and expansive lake views. The large second bedroom offers ample space and includes a walk-in closet, ensuring plenty of storage. Convenient first-floor laundry and a heated garage with additional storage enhance the home's functionality. Outdoor Paradise: Embrace outdoor living on the large deck, complete with a built-in hot tub and sound system, perfect for entertaining or serene evenings under the stars. The lakeside paver patio and stone seawall provide a beautiful and practical waterfront space, ideal for soaking in the sun or enjoying the tranquil waters.This home also boasts a finished basement, providing extra space for recreation or a home office. The whole house generator ensures uninterrupted comfort. Eight skylights flood the home with natural light. Located in the desirable Walled Lake School district, this home combines luxurious living with a prime location. Enjoy beautiful sunsets and all the recreational opportunities Union Lake has to offer.
$550,000
4345 Bluebird Commerce Twp, MI 48382
- Type:
- Single Family
- Sq.Ft.:
- 1,635
- Status:
- Active
- Beds:
- 3
- Lot size:
- 0.27 Acres
- Baths:
- 3.00
- MLS#:
- 60310410
- Subdivision:
- Frank S Salter's Mount Royal Country Club
ADDITIONAL INFORMATION
Multiple offers received. Highest & Best Offers Due Monday 6/3/24 by 8:00PM. Welcome to your dream waterfront home! This beautifully updated 3-bedroom, 3-bathroom ranch offers stunning views of the Huron River and leads to All-Sports Commerce Lake. The open layout features a high-end kitchen with granite counters, stainless steel appliances, cherry cabinets, and Brazilian cherry flooring. Walnut floors run throughout the home, complemented by new carpet in the bedrooms. Enjoy ultimate comfort with radiant heating, including heated shower walls and floors, plus heated towel bars in the master and third bathrooms. The luxurious walkout master en suite includes built-in "his & hers" adjustable fans, a large walk-in/walk-through closet with built-ins, and a lavish master bath with dual copper sinks and built-in shower shelves. Convenience is key with a main floor laundry area offering ample cabinets and counter space. The partially finished walkout basement provides versatility for an extra bedroom, office, or living area with a breathtaking view. Car or boat enthusiasts will appreciate the 4-car garage with 3 doors tall enough to fit most boats, extra parking, a workshop area, & tons of storage. The gas line for a heater, and a water line for a fridge have already been installed. Outside, unwind on the covered brick-paved patio or the additional patio for grilling. The driveway doubles as a measured pickleball court (net included), and a short walk down the retaining wall stairs leads to your personal dock and boat lift, included with the home. There is so much space and many ways to enjoy the outdoors here! This property also offers a private boat launch and beach association (you will get a key). Dodge Park is across the street with hiking trails, a play area, soccer fields, summer concerts, and other public events. The public library and paved trails for walking and biking are nearby, and you can easily walk to shopping, dining, and the library. Donââ¬â¢t miss your chance to own this exceptional home!BATVAI
- Type:
- Single Family
- Sq.Ft.:
- 3,473
- Status:
- Active
- Beds:
- 4
- Lot size:
- 0.72 Acres
- Year built:
- 2003
- Baths:
- 3.10
- MLS#:
- 20240035221
ADDITIONAL INFORMATION
Live like royalty in this luxurious estate situated in the beautiful Shores of Glenwood sub. With serene views of nature, a well-crafted home theater seating 6, and custom-built features throughout, this home will knock your socks off. This 1st floor master home has soaring ceilings, custom finishes, 3 bedrooms, 2 ½ baths plus an addâl bedroom and bath in basement. Home backs up to the woods. 2 story foyer and great room. Open floor plan offers 5,789 SF of living space with 9' ceilings, 8' solid doors throughout and crown base molding on all 3 levels. Gourmet kitchen, new SS fridge and dishwasher; custom cabinets, granite counters, plenty of counter space. Gorgeous staircase, beautiful hardwood floors, ceramic flooring throughout the kitchen and same ceramic floor inlaid in center of formal dining room. Roomy kitchen nook bay area opens up to the deck. 1st floor laundry. French library doors that has a cathedral ceiling. Butlerâs pantry with granite counter. Stone fireplace in great room and gorgeous bow window. Master bath includes a jacuzzi tub & granite counters. Upstairs is a spacious loft with more beautiful views, 2 bedrooms and full bath with granite. Full walkout basement with gorgeous views. Basement includes a well-done home theater that will make you never want to go to a public theater again; mirrored home gym with sink; granite mirrored wet bar and slate floors throughout basement open areas. New water heater in 2022. Addâl bedroom and craft room in basement. Basement sliding doors lead outside to a brick patio area. Gorgeous firepit area in back with chocolate mint rocks. The noise level at this home is quiet! Newly professionally landscaped yard with all the botanical goodies. Sprinkler system. 3 car side-entry garage with built-in storage shelving. A/V system has been updated for streaming your favorite music and movies with a new subwoofer in theater. In-wall speakers in basement, gym, outside back of home and in kitchen. See exclusions.
- Type:
- Single Family
- Sq.Ft.:
- 2,050
- Status:
- Active
- Beds:
- 3
- Lot size:
- 0.37 Acres
- Baths:
- 4.00
- MLS#:
- 50142752
- Subdivision:
- Suprvrs 18-Commerce Township
ADDITIONAL INFORMATION
Enjoy the serenity of waterfront living w/ private access (74 ft) to Commerce All Sports Lake. This stunning, completely remodeled ranch offers over 3,500 sq.ft. of living space, 3 bds (w/ possibility of 4th in the finished walkout basement) & 4 full bth. Open concept design features a gourmet eat-in kitchen w/ cathedral ceilings, custom-built cabinets, granite countertops, double oven & walk-in pantry. Spacious, light filled LR w/ oversized windows & cozy fireplace, opens to the 50 ft deck (built 5/24). Primary suite includes cathedral ceilings, spa-like bth w/ heated flooring & 2 walk-in closets. Mud rm & Lrg convenient 1st floor laundry w/ add'l storage space. Finished basement w/ fam rm, full bth & bonus rm. Each bdrm has an attached bth. Backyard oasis features concrete patio, attached storage shed, and fire pit area overlooking the serene waters.
- Type:
- Condo
- Sq.Ft.:
- 1,851
- Status:
- Active
- Beds:
- 3
- Baths:
- 4.00
- MLS#:
- 60309545
- Subdivision:
- Benstein Crossing Condo
ADDITIONAL INFORMATION
NEW PRICE ON THIS beautiful "ranch-plus" with FIRST FLOOR OWNERS SUITE and nearly 3000 sq ft of living space. All you need is on the main level and a full guest suite is on upper level. COMPLETELY RENOVATED LUXURY CONDO with everything updated/upgraded. ALL NEW: flooring, light fixtures, ceiling fans, baths and kitchen. Main level features new hardwood floors, vaulted ceiling and picture-perfect views of the largest commons in complex - nice privacy! The fireplace was refaced with ledgestone, and includes a floating mantel and magnetic firebox face. Ledgestone is also featured on the wall beneath bar-counter seating. Architectural interest is created by two bump-out walls in great room/foyer area - seller added electrical outlets on top for your accessories. Central vacuum throughout. Step outside to enjoy the views from your new TREX deck with Marygrove awning. THE KITCHEN IS A DREAM made larger with extended cabinets, larger pantry and more counter space. New cabinets offer 39" upper cabinets with crown molding to meet the ceiling, new stainless appliances, granite counters and beautiful hardwood floor which extends into dining area. MAIN FLOOR primary suite features hardwood floor and carpet, large walk-in closet and updated primary bath. Also on main floor: 2nd bedroom (or den/home office) with hardwood, plus completely updated powder room off foyer. THIS CONDO ALSO FEATURES A GUEST SUITE ON UPPER LEVEL with full bath, walk-in closet, large storage space and new wood-look laminate floor. Upper bath was also redone with new tub, granite transformation surround and luxury vinyl tile. DON'T MISS THE FULLY FINISHED BASEMENT with family room and full bath, EGRESS/DAYLIGHT window and great storage (all shelving and storage stays). FULLY FINISHED GARAGE WITH GATOR-GUARD floor, added insulation and drywall. Enjoy the private court setting. If you have been looking for a condo that meets your higher standards then you must see this home. Come see this beautiful condo and LOVE WHERE YOU LIVE!

Provided through IDX via MiRealSource. Courtesy of MiRealSource Shareholder. Copyright MiRealSource. The information published and disseminated by MiRealSource is communicated verbatim, without change by MiRealSource, as filed with MiRealSource by its members. The accuracy of all information, regardless of source, is not guaranteed or warranted. All information should be independently verified. Copyright 2024 MiRealSource. All rights reserved. The information provided hereby constitutes proprietary information of MiRealSource, Inc. and its shareholders, affiliates and licensees and may not be reproduced or transmitted in any form or by any means, electronic or mechanical, including photocopy, recording, scanning or any information storage and retrieval system, without written permission from MiRealSource, Inc. Provided through IDX via MiRealSource, as the “Source MLS”, courtesy of the Originating MLS shown on the property listing, as the Originating MLS. The information published and disseminated by the Originating MLS is communicated verbatim, without change by the Originating MLS, as filed with it by its members. The accuracy of all information, regardless of source, is not guaranteed or warranted. All information should be independently verified. Copyright 2024 MiRealSource. All rights reserved. The information provided hereby constitutes proprietary information of MiRealSource, Inc. and its shareholders, affiliates and licensees and may not be reproduced or transmitted in any form or by any means, electronic or mechanical, including photocopy, recording, scanning or any information storage and retrieval system, without written permission from MiRealSource, Inc.

The accuracy of all information, regardless of source, is not guaranteed or warranted. All information should be independently verified. This IDX information is from the IDX program of RealComp II Ltd. and is provided exclusively for consumers' personal, non-commercial use and may not be used for any purpose other than to identify prospective properties consumers may be interested in purchasing. IDX provided courtesy of Realcomp II Ltd., via Xome Inc. and Realcomp II Ltd., copyright 2024 Realcomp II Ltd. Shareholders.
Commerce Township Real Estate
The median home value in Commerce Township, MI is $286,350. This is higher than the county median home value of $248,100. The national median home value is $219,700. The average price of homes sold in Commerce Township, MI is $286,350. Approximately 87.01% of Commerce Township homes are owned, compared to 8.7% rented, while 4.29% are vacant. Commerce Township real estate listings include condos, townhomes, and single family homes for sale. Commercial properties are also available. If you see a property you’re interested in, contact a Commerce Township real estate agent to arrange a tour today!
Commerce Township, Michigan has a population of 22,953. Commerce Township is more family-centric than the surrounding county with 40.94% of the households containing married families with children. The county average for households married with children is 33.38%.
The median household income in Commerce Township, Michigan is $100,026. The median household income for the surrounding county is $73,369 compared to the national median of $57,652. The median age of people living in Commerce Township is 42.3 years.
Commerce Township Weather
The average high temperature in July is 82.2 degrees, with an average low temperature in January of 16.8 degrees. The average rainfall is approximately 33.3 inches per year, with 36.1 inches of snow per year.
