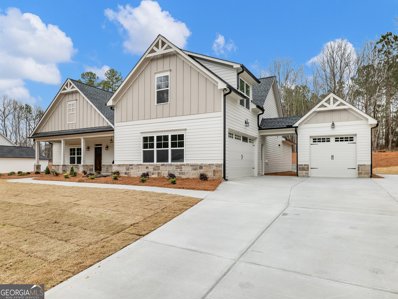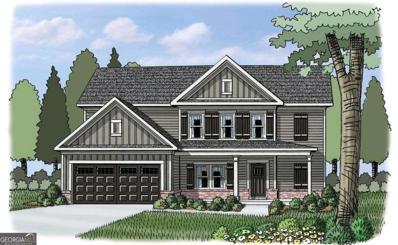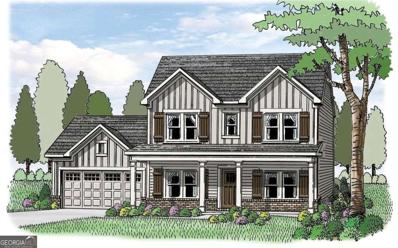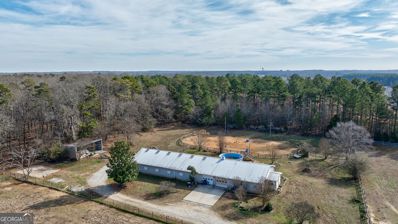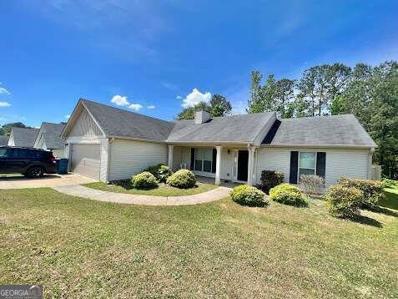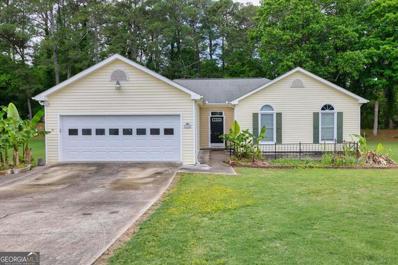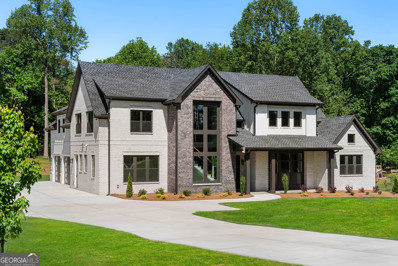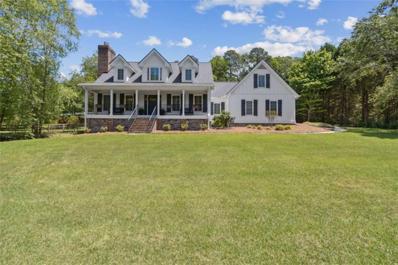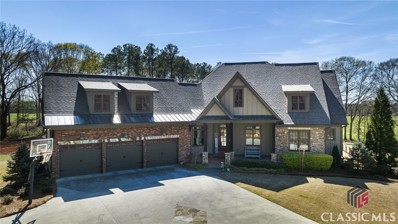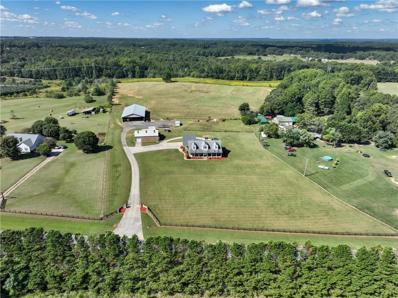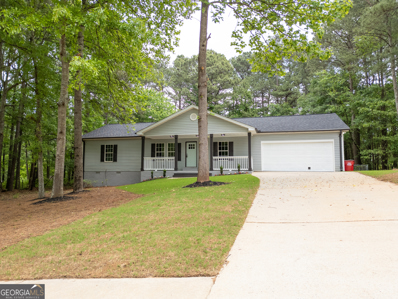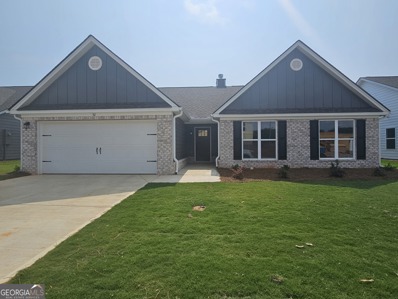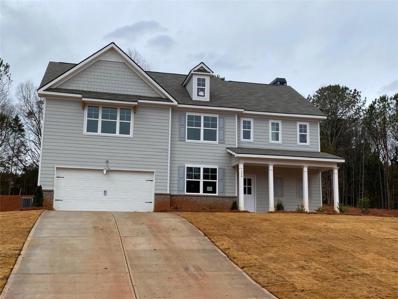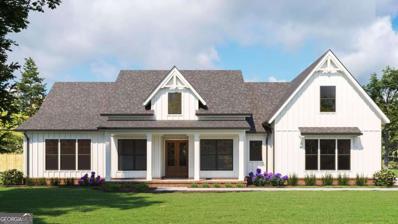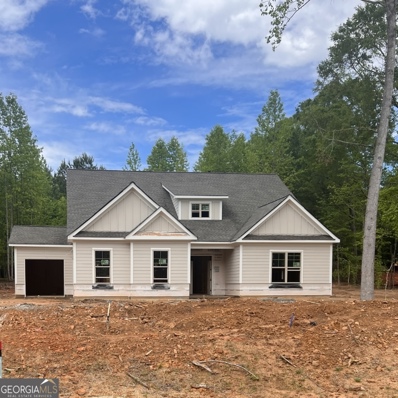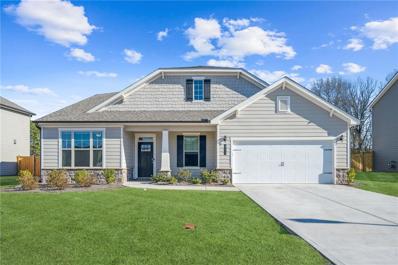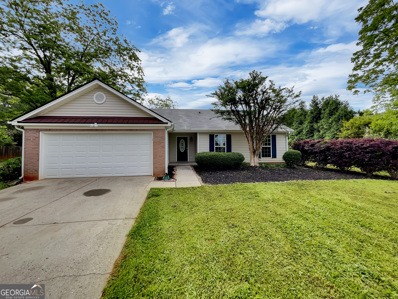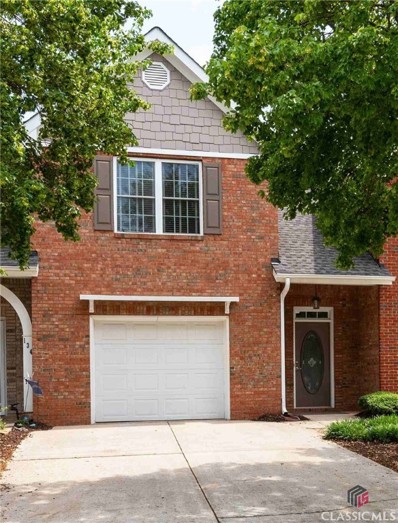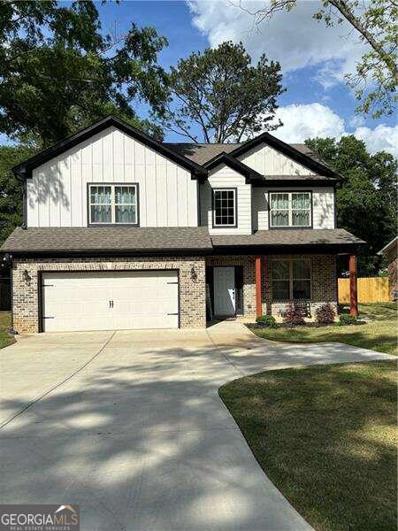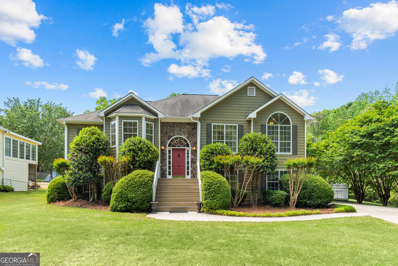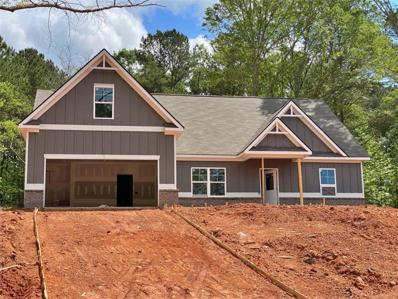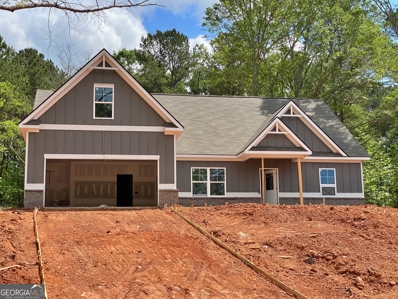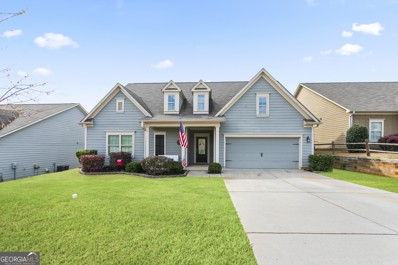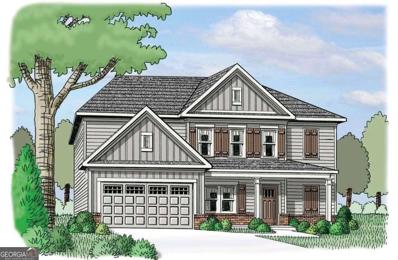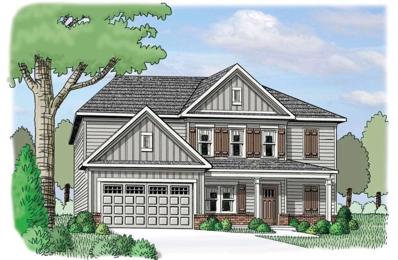Winder GA Homes for Sale
$559,900
539 Maddox Road Winder, GA 30680
- Type:
- Single Family
- Sq.Ft.:
- 2,428
- Status:
- Active
- Beds:
- 4
- Lot size:
- 1.37 Acres
- Year built:
- 2024
- Baths:
- 3.00
- MLS#:
- 10296748
- Subdivision:
- Rockwell Farms
ADDITIONAL INFORMATION
Built by Labb Holdings the popular Paisley plan will definitely impress you! The welcoming foyer leads you to an open concept design. Starting with the spacious separate dining room, the Paisley also features a generous size breakfast room and great room. Stunning Cafe kitchen also features white cabinets with large accent island, stainless steel appliances, including a stainless farmhouse sink. Enjoy the view of the covered rear porch with outdoor fireplace. Quartz countertops are throughout. Owners' suite is well appointed with a spa type bath featuring a spacious shower with frameless glass enclosure. Full of privacy with two spacious bedrooms awaiting your guest and/or family on the opposite side of the home - as well as a private bedroom and bath upstairs perfect for anyone. Two car side-entry garage with a short breezeway to a separate third car garage. Closing cost contribution of $7,500 paid by Seller with preferred lender only: Debbie Williams with Johns Creek Mortgage. Anticipated completion late June to early July.
$524,900
173 Alderman Lane Winder, GA 30680
- Type:
- Single Family
- Sq.Ft.:
- 2,660
- Status:
- Active
- Beds:
- 4
- Lot size:
- 0.26 Acres
- Year built:
- 2024
- Baths:
- 3.00
- MLS#:
- 10296218
- Subdivision:
- Calgary Downs
ADDITIONAL INFORMATION
The Hayden Plan - 3 Car Garage, 4 bedroom home with a formal dining room and Guest suite on the main level. The 2 story great room has a gas fireplace and is open to the kitchen and breakfast area. Kitchen has stainless no divided sink, pantry, 36 inch gas cooktop and electric double wall oven. Upstairs the Owner's suite features a tray ceiling, double vanity bath with separate tub and tile shower and large closet. Community has a clubhouse, pool, tennis courts, playground and is gated and gates close at 5p daily and are closed on Sunday. **Ask about our 25k preferred lender incentive.** House will be ready September 2024
$491,741
175 Alderman Lane Winder, GA 30680
- Type:
- Single Family
- Sq.Ft.:
- 2,451
- Status:
- Active
- Beds:
- 4
- Lot size:
- 0.3 Acres
- Year built:
- 2024
- Baths:
- 3.00
- MLS#:
- 10296154
- Subdivision:
- Calgary Downs
ADDITIONAL INFORMATION
The Jackson Plan is a 4 bedroom / 3 bath home with formal dining room, study and guest room on the main level. The open kitchen with a undermount no divided sink, double wall oven, 36 inch gas cooktop, large serving bar, breakfast area and great room with gas fireplace are perfect for entertaining. Huge pantry, and entry foyer are additional features on the main level. The Owner's retreat is located upstairs and boasts a trey ceiling, double vanity bath, separate shower and garden tub plus a generous closet. There are 2 additional bedrooms upstairs, both with big closets. Crown molding throughout the home. **Ask about our 25k Preferred Lender incentives** Will be ready September 2024
$749,000
836 Hog Mountain Winder, GA 30680
- Type:
- Farm
- Sq.Ft.:
- 1,545
- Status:
- Active
- Beds:
- 2
- Lot size:
- 15.43 Acres
- Year built:
- 1993
- Baths:
- 2.00
- MLS#:
- 10295461
ADDITIONAL INFORMATION
Southern Land Exchange is proud to present Misty Meadows Horse Farm. Misty Meadows was a family-owned business that operated for over 20 years. The property was first purchased in the 1990s and now for the first time in over 25 years, the family is prepared to hand over the reins. Made up mostly of improved pasture, fenced and cross-fenced, this farm is a horse lover's dream. The property is 15.43 acres of split pasture and woods with 10 acres open and 5 acres wooded. The wooded acreage lays well and is made up primarily of mature hardwoods. Misty Meadows is virtually turn-key for a private horse farm or a commercial horse business. To list a few features, Misty Meadows comes with four (4) individually fenced pastures, a riding arena, a 10-stall barn, an enclosed garage with an elevated loft area, a 2-bed 2-bath attached apartment, and a small shop/office on a separate concrete pad. The property is on City water and there are two outdoor farm faucets for easy water access to the pastures. The large, insulated barn is in good condition and comes with ten (10) 12X12 stalls, a 12X12 hot/cold wash rack, a 12X12 tack room, a concrete foundation, and anti-freeze water piping for the barn and the pastures. The attached apartment needs some work, but it is a great bonus to the property. The apartment could serve as a temporary living space for a buyer looking to build a primary residence or would be perfect for a farmhand to utilize and live on-site. The shop/office is in decent condition and comes equipped with two outdoor stalls and electricity. The property is located only 3 miles from Winder, 3.5 miles from Bethlehem, 5.5 miles from Statham, 25 minutes from Watkinsville and Athens, and an hour from Atlanta. With easy access to Hwy 316, located less than 2 miles away, the location is perfect for anyone who has to commute for work or business. For more information or to set up a showing, please contact Travis Ebbert with Southern Land Exchange at (706) 614-8840.
- Type:
- Single Family
- Sq.Ft.:
- 1,776
- Status:
- Active
- Beds:
- 3
- Lot size:
- 0.26 Acres
- Year built:
- 2014
- Baths:
- 3.00
- MLS#:
- 10293860
- Subdivision:
- Berkshire Place
ADDITIONAL INFORMATION
Discover the perfect blend of comfort and convenience in this charming 3-bedroom, 2.5-bath home nestled in a well-established subdivision. Step into elegance with a cozy fireplace gracing the living room, creating a warm and inviting atmosphere for gatherings with loved ones. This home offers 1776 square feet of thoughtfully designed living space, ideal for modern family living. The spacious bedrooms provide ample retreat space, Located within walking distance from Yargo Elementary and Haymon-Morris Middle School, this home promises an exceptional education for your children just steps away. Embrace the ease of suburban living with nearby shopping, dining, and recreational amenities, all while enjoying the tranquility of a peaceful neighborhood. Don't miss out on the opportunity to make this exquisite residence your own. Schedule a tour today and experience the epitome of suburban bliss! Buyer offered $1000 credit at closing with the use of the seller's preferred lender!
$344,900
310 Harrison Lane Winder, GA 30680
- Type:
- Single Family
- Sq.Ft.:
- 2,020
- Status:
- Active
- Beds:
- 3
- Lot size:
- 0.37 Acres
- Year built:
- 1992
- Baths:
- 2.00
- MLS#:
- 10294371
- Subdivision:
- Harrison Hills
ADDITIONAL INFORMATION
A wonderful home in the small community of Harrison Hills in Winder. This ranch home offers over 2000 square feet of living area. The living room is large with vaulted ceilings. The kitchen offers plenty of cabinets with ample counter space and features a double oven and breakfast area. Next to it is a huge dining room. Bedrooms are very spacious. Primary bedroom has a walk in closet and a bath with separate tub and shower. Wrap around back deck, all deck floor boards were recently replaced and a metal covered roof was installed over the deck. The storage shed is large and has built in shelves. A newly built greenhouse with a concrete floor gives opportunity to have year round plants. If you love outdoor cooking, there is also a homemade bbq/smoke shed with seating in the backyard. There are various fruit trees in the yard, including banana plants, peach and apple trees and other fruits. There is also a beautiful palm tree and garden area. Located in a very small one road community. Convenient to the city of Winder, restaurants and schools. This humble home offers so much to its new owner. Don't miss out, come take a look at your new home.
$859,000
842 MURPHY Road Winder, GA 30680
- Type:
- Single Family
- Sq.Ft.:
- n/a
- Status:
- Active
- Beds:
- 4
- Lot size:
- 1.01 Acres
- Year built:
- 2024
- Baths:
- 4.00
- MLS#:
- 10292884
- Subdivision:
- None
ADDITIONAL INFORMATION
Discover this elegant home set on a spacious 1-acre lot, free from HOA restrictions. With a blend of light and dark brick, the exterior is visually stunning. Inside, the house boasts white oak hardwood floors and detailed trim work. The main floor features a master suite with a luxurious bathroom, including a large shower and soaking tub. The open floor plan is ideal for entertaining, complemented by an upstairs loft suitable for an office or play area. An expansive 759 sq.ft. bonus space above the garage offers numerous possibilities. A large side-entry garage and beautiful landscaping enhance this property's appeal. 6 minutes to Chateau Elan and I-85
- Type:
- Single Family
- Sq.Ft.:
- 2,774
- Status:
- Active
- Beds:
- 4
- Lot size:
- 7.85 Acres
- Year built:
- 1995
- Baths:
- 3.00
- MLS#:
- 7380840
- Subdivision:
- NONE
ADDITIONAL INFORMATION
Escape to your own private retreat nestled within this sprawling country estate. As you journey down the tree-lined driveway, anticipation builds for the tranquil oasis that awaits. The charming rocking chair front porch with wrought iron railing invites you to unwind and soak in the serene surroundings. Step inside to discover a world of comfort and luxury. The two-story foyer sets the stage for the grandeur that lies beyond, leading you into the family room adorned with a magnificent masonry fireplace and wood-burning stove. The heart of the home awaits in the stunning granite Chef's kitchen, where stainless appliances, bar seating, and custom cabinets create an inviting space for culinary creations. Adjacent to the kitchen, a large dining area and sitting room offer additional space for relaxation and entertainment. The main level Owner's Suite is a sanctuary of sophistication, boasting a beautiful ensuite with a walk-in tiled shower, frameless glass, double vanity, and spacious walk-in closet. Upstairs, two spacious secondary bedrooms await, each with tandem closets and a shared bath. For added versatility, a second-story finished bonus room or 4th bedroom with hardwood flooring offers endless possibilities as an office, exercise room, media room, or playroom. The convenience of a laundry room with built-ins and a deep utility sink ensures that daily tasks are a breeze. Outside, the possibilities for enjoyment are endless. Retire to the backyard oasis and unwind by the stone-lined fire pit, or explore the expansive fenced-in backyard with a magnificent 40x40 pole barn featuring a 12x40 dry storage / workshop area and a massive covered storage area perfect for RVs, boats, and all of your outdoor toys. With an unfinished basement boasting a free-standing wood-burning stove and exterior entry, this estate offers endless potential for customization and expansion. Notable features include upgraded doors, plantation shutters, recessed lighting throughout, and county water with a septic system in front. The exterior of home was completely revamped in 2020 including siding, roof, stone and more. Dual HVAC replaced in 2020. Envision your own private oasis with the perfect spot for a pool in the backyard. Welcome home to a life of luxury and tranquility in the heart of the countryside!
$1,350,000
1243 Dove Creek Road Winder, GA 30680
- Type:
- Single Family
- Sq.Ft.:
- 5,200
- Status:
- Active
- Beds:
- 4
- Lot size:
- 6.29 Acres
- Year built:
- 2017
- Baths:
- 5.00
- MLS#:
- 1016919
- Subdivision:
- No Recorded Subdivision
ADDITIONAL INFORMATION
Southern Living Magazine worthy can be found at stunning 1243 Dove Creek Road in desirable Oconee County. If you're looking for a lifestyle family compound instead of the subdivision cookie cutter, then this is the place. This custom built home on over 6 acres boasts a beautiful wall of windows in the back of the home offering amazing views of the outdoor areas and gives additional natural light to dining, living and kitchen areas. There are two Master Bedroom Suites located on the main along with two secondary bedrooms. Upstairs has a massive bonus room and the finished basement offers a large entertainment area with a bar, full bathroom, and open area for a pool table/ kitchen area or additional living space. The icing on the cake is when you walk out to the custom pool that looks out over your beautiful land and then you know you've hit heaven on earth. Located close to shopping, with an easy ride to Athens/Gwinnett/Atlanta you get your privacy while also being near all that you need. With award winning schools across the board your property values will remain high and your sense of pride higher! Make your appointment to view this ONE OF A KIND HOME at 1243 Dove Creek today!
$1,525,000
592 Than Skinner Rd Winder, GA 30680
- Type:
- Single Family
- Sq.Ft.:
- n/a
- Status:
- Active
- Beds:
- 6
- Lot size:
- 15 Acres
- Year built:
- 2005
- Baths:
- 5.00
- MLS#:
- 7379574
- Subdivision:
- none
ADDITIONAL INFORMATION
This exquisite horse farm estate, nestled near Chateau Elan, boasts a picturesque setting that will captivate your heart. The stunning custom-built brick ranch, gracefully positioned on 15 acres of fenced and cross-fenced pastures, offers a total of 6 bedrooms with 4 and 1/2 baths. Inside, you'll find gleaming hardwood floors and a gourmet chef's kitchen adorned with granite countertops. The owner's suite is generously proportioned, with an oversized bathroom and a spacious closet that easily accommodates all your belongings. Venture downstairs to the terrace level, and you'll discover a full kitchen, two full baths, additional bedrooms, a massive storage room, and a great room perfect for entertaining. There's also a separate office space that can double as a home theater for your leisure. To add to the charm, there's a custom 4-sided brick workshop that can house your extra vehicles, toys, or tools, ensuring ample storage options. For horse enthusiasts, there's a 60 x 120 ft building that could easily be transformed into an expansive horse barn, allowing you to create your dream show barn. This home's convenient location provides easy access to I-85, Chateau Elan, shopping, and a variety of restaurants. Get ready to be spellbound and fall in love with this remarkable horse farm estate.
$369,900
563 Cotton Creek Winder, GA 30680
- Type:
- Single Family
- Sq.Ft.:
- 1,594
- Status:
- Active
- Beds:
- 3
- Lot size:
- 0.61 Acres
- Year built:
- 2000
- Baths:
- 2.00
- MLS#:
- 10310420
- Subdivision:
- Matthews Plantation
ADDITIONAL INFORMATION
Welcome to this beautifully remodeled home in the heart of Winder, nestled conveniently near the thriving area of Bethlehem. As you step inside, you'll immediately notice the meticulous attention to detail and the modern upgrades throughout. This home boasts a brand-new roof, fresh flooring featuring luxurious LVP (Luxury Vinyl Plank) throughout, making maintenance a breeze without sacrificing style. The spacious bedrooms offer plenty of room for relaxation and personalization, ensuring comfort for the whole family. With new baths and a sleek, contemporary kitchen, this home is perfect for those who love to entertain or simply enjoy cooking in a space that feels like it's straight out of a design magazine. The fresh paint throughout gives the entire home a bright and airy feel, welcoming you in with warmth and elegance. Outside, you'll find a level backyard, ideal for outdoor gatherings, gardening, or simply enjoying the sunshine. And with its proximity to shopping areas and great schools, convenience meets comfort in this prime location. Whether you're looking for a fresh start or simply want to upgrade to a home that feels like new, this remodel property offers the perfect blend of modern luxury and suburban charm. Don't miss out on the opportunity to make this your dream home! Schedule a showing today and see for yourself what makes this property truly special.
- Type:
- Single Family
- Sq.Ft.:
- 2,200
- Status:
- Active
- Beds:
- 5
- Lot size:
- 0.17 Acres
- Year built:
- 2024
- Baths:
- 3.00
- MLS#:
- 10291639
- Subdivision:
- Cosby Meadows
ADDITIONAL INFORMATION
Craftsman style ranch, 5 bedrooms, 3 baths, concrete siding, brick accent, granite kitchen countertops, formica bath countertops, custom white cabinets, stove, microwave & dishwasher included, LVP flooring in all common areas, carpet in bedrooms, open floor plan with wood burning fireplace, master suite has trey ceiling, walk in closet, master bath has double vanity, separate shower and garden tub, 2 car garage, patio, warranty, seller will credit buyer $8000 towards closing cost with use of the preferred lender.
- Type:
- Single Family
- Sq.Ft.:
- 2,625
- Status:
- Active
- Beds:
- 4
- Lot size:
- 0.65 Acres
- Year built:
- 2024
- Baths:
- 3.00
- MLS#:
- 7386915
- Subdivision:
- Westminster
ADDITIONAL INFORMATION
The Erica Plan is a large 4 bed/2.5 bath home with lots of open space throughout! Enjoy a spacious open kitchen with the island overlooking the living room and dining area just steps away. The large primary bedroom is on the on the second level with a walk in closet and its own private bath equipped with marble countertops and a separate tub/shower. The laundry room, as well as three other bedrooms and a shared bathroom are two more features on the second level. A covered front and back porch along with a two-car garage are just a few of the great exterior features.
$849,900
27 Blake Lane Winder, GA 30680
- Type:
- Single Family
- Sq.Ft.:
- 3,369
- Status:
- Active
- Beds:
- 4
- Lot size:
- 2.72 Acres
- Year built:
- 2024
- Baths:
- 5.00
- MLS#:
- 10298370
- Subdivision:
- Amelia Acres
ADDITIONAL INFORMATION
UNDER CONSTRUCTION! Expected Completion July 2024 **PHOTOS COMING SOON Welcome to your dream home! This brand-new, meticulously crafted residence is situated on 2.72-acre lot, offering the perfect blend of luxury, comfort, and natural beauty. The exterior is adorned with a combination of brick and siding, complemented by large energy-efficient windows that not only flood the house with natural light but also provide breathtaking views of the surrounding landscape. Upon entering, you are greeted by a spacious foyer, setting the tone for the open and airy design throughout the home. The main level seamlessly connects the living spaces, including an open-concept kitchen and dining area, and a cozy yet expansive living room. The kitchen is equipped with state-of-the-art appliances, custom cabinetry, and a center island, making it a chef's delight. The living room boasts a fireplace, creating a warm and inviting focal point for gatherings. The house features four well-appointed bedrooms, each providing a private sanctuary. The master suite, located on the main level, is a true retreat with a luxurious en-suite bathroom, complete with a soaking tub, dual vanities, and a walk-in shower. The additional two bedrooms on this level are spacious, each with ample closet space and large windows. Ascend the stairs to discover a private retreat - a fourth bedroom with an accompanying bathroom. This upper-level space offers versatility, whether used as a guest suite, a teenager's haven, or a home office. In addition to the master en-suite, there are 3 more bathrooms thoughtfully distributed throughout the house. Modern fixtures, high-end finishes, and careful attention to detail characterize these spaces, providing both functionality and sophistication. This home is designed with energy efficiency in mind, featuring advanced insulation, energy-efficient windows, and modern HVAC systems, ensuring both comfort and sustainability. BUILT BY S&S HOMES. Palmetto Floorplan
$749,900
243 Blake Lane Winder, GA 30680
- Type:
- Single Family
- Sq.Ft.:
- 2,802
- Status:
- Active
- Beds:
- 4
- Lot size:
- 2.55 Acres
- Year built:
- 2024
- Baths:
- 4.00
- MLS#:
- 10298356
- Subdivision:
- Amelia Acres
ADDITIONAL INFORMATION
UNDER CONSTRUCTION! Expected Completion July 2024 **PHOTOS ARE FROM ANOTHER BUILD, USED FOR ILLUSTRATIVE PURPOSES ONLY. LISTING FEATURES MAY VARY. Welcome to your dream home! This brand-new, meticulously crafted residence is situated on 2.55-acre lot, offering the perfect blend of luxury, comfort, and natural beauty. The exterior is adorned with a combination of brick and siding, complemented by large energy-efficient windows that not only flood the house with natural light but also provide breathtaking views of the surrounding landscape. Upon entering, you are greeted by a spacious foyer, setting the tone for the open and airy design throughout the home. The main level seamlessly connects the living spaces, including an open-concept kitchen and dining area, and a cozy yet expansive living room. The kitchen is equipped with state-of-the-art appliances, custom cabinetry, and a center island, making it a chef's delight. The living room boasts a fireplace, creating a warm and inviting focal point for gatherings. The house features four well-appointed bedrooms, each providing a private sanctuary. The master suite, located on the main level, is a true retreat with a luxurious en-suite bathroom, complete with a soaking tub, dual vanities, and a walk-in shower. The additional two bedrooms on this level are spacious, each with ample closet space and large windows. Ascend the stairs to discover a private retreat - a fourth bedroom with an accompanying bathroom. This upper-level space offers versatility, whether used as a guest suite, a teenager's haven, or a home office. In addition to the master en-suite, there are 2.5 more bathrooms thoughtfully distributed throughout the house. Modern fixtures, high-end finishes, and careful attention to detail characterize these spaces, providing both functionality and sophistication. This home is designed with energy efficiency in mind, featuring advanced insulation, energy-efficient windows, and modern HVAC systems, ensuring both comfort and sustainability. BUILT BY S&S HOMES. Park Place Floorplan
$499,000
311 Dragonfly Way Winder, GA 30680
- Type:
- Single Family
- Sq.Ft.:
- 3,553
- Status:
- Active
- Beds:
- 4
- Lot size:
- 0.28 Acres
- Year built:
- 2022
- Baths:
- 4.00
- MLS#:
- 7379268
- Subdivision:
- Rockwell Meadows
ADDITIONAL INFORMATION
Welcome to this stunning ranch-style home, boasting a spacious 3,553 square feet of living space, meticulously built in 2022. This home offers a perfect blend of modernity and functionality, with a bedroom and a loft upstairs, providing ample space and versatility. As you step inside, you'll be greeted by a separate dining room, ideal for hosting formal gatherings or intimate meals. Additionally, there's an extra breakfast room, perfect for enjoying casual meals and soaking in the morning sunlight. An office space is also available, offering a dedicated area for work or study.The living room features remote-controlled insulated blinds, allowing you to effortlessly adjust the natural light and privacy. Throughout the rest of the house, you'll find pulled-down insulated blinds, enhancing energy efficiency and providing comfort throughout all seasons.This home is equipped with cutting-edge technology, as you can control your front porch lights, lock, and thermostat from a device using a convenient app. Enjoy the ease and convenience of managing your home's features remotely. Situated in a peaceful setting, the backyard offers a beautiful view and privacy, with no backyard neighbors to disturb your tranquility. Relax and unwind on the covered back porch, perfect for outdoor gatherings or simply enjoying the serene surroundings.The oversized master closet provides ample storage space, catering to your organizational needs. The kitchen boasts a sleek design, complete with a double oven, making meal preparation a breeze.This property offers a perfect combination of style, comfort, and modern amenities. Don't miss the opportunity to make this your dream home.
$340,000
1033 Octavia Court Winder, GA 30680
- Type:
- Single Family
- Sq.Ft.:
- 1,508
- Status:
- Active
- Beds:
- 4
- Lot size:
- 0.92 Acres
- Year built:
- 2004
- Baths:
- 2.00
- MLS#:
- 10289965
- Subdivision:
- MIDWAY POINT
ADDITIONAL INFORMATION
Welcome to this charming property which has been graciously updated with remarkable features. Step into tranquility with a calming neutral color paint scheme, complemented by an inviting fireplace that oozes charm. Cook your favorite meals in a kitchen fully equipped with all stainless steel appliances. As you retreat to the primary bedroom, you'll be delighted with the spacious walk-in closet that lends itself to effortless organization. The primary bathroom is an oasis with a separate stand-alone shower and bathtub that conjures a spa-like atmosphere. Extending to the exterior of the home, a covered patio bids endless possibilities for casual outdoor dining or entertaining, while a new roof not only enhances the curb appeal but offers peace of mind. Additionally, partial flooring replacement and fresh interior paint present a sense of freshness and rejuvenation to the home. In sum, this property offers an impressive selection of amenities that cater to both functionality and style. Don't miss out on this invaluable opportunity to make this residence your new haven.
$275,000
136 Wisteria Drive Winder, GA 30680
- Type:
- Condo
- Sq.Ft.:
- 2,032
- Status:
- Active
- Beds:
- 2
- Year built:
- 2004
- Baths:
- 3.00
- MLS#:
- 1016855
- Subdivision:
- Northside Commons
ADDITIONAL INFORMATION
Charming 2-bedroom, 2.5-bathroom townhouse nestled in gated owner-occupied Northside Commons Community, on the north side of town. This home boasts a dining/great room combo featuring a cozy corner fireplace, with an additional area perfect for an office or library. The kitchen is adorned with tons of granite countertops space, ample cabinets, including a pantry, a new dishwasher, and a convenient pass-through to the dining space. Upstairs, an extra-large master suite boasting trey ceilings, a sitting area, and its own ensuite bathroom complete with double vanity, separate garden tub and shower. Spacious second bedroom, also with vaulted ceilings & its own ensuite bathroom. All rooms are generously sized with their own unique accent walls, ceiling fans for those hot GA summers, and XL walk-in closets! If all this weren't enough, have peace of mind knowing the Roof is only 4yrs. old, and both the Water Heater & HVAC were replaced in 2022! Enjoy access to community amenities including a swim/tennis area, exercise facility, and the security of a gated entrance. HOA covers, Common Areas, as well as your Water, Pest Control, Exterior Building & Lawn Maint., and Flood/Hazard Ins. Conveniently located near Northeast GA Medical Center and just minutes away from downtown Winder, with a new shopping center nearby. **For those concerned about stairs, a high quality Chairlift has been installed and is available for purchase with the home, if desired.
$459,000
208 Shields Street Winder, GA 30680
- Type:
- Single Family
- Sq.Ft.:
- 3,149
- Status:
- Active
- Beds:
- 5
- Lot size:
- 0.34 Acres
- Year built:
- 2020
- Baths:
- 3.00
- MLS#:
- 10291174
ADDITIONAL INFORMATION
Beautiful Home two stories with 5 bedrooms and 3 baths, kitchen featuring granite countertops and a stainless-steel appliance, formal dining room and Guest room on the main level, the family room has a gas fireplace and is open to the kitchen and breakfast area. Upstairs, overside Owner suite with 4 large closets, double vanity bath with separate tub, tile shower, plus three additional bedrooms and a shared bath.
$449,900
226 Hidden Court Winder, GA 30680
- Type:
- Single Family
- Sq.Ft.:
- 3,075
- Status:
- Active
- Beds:
- 5
- Lot size:
- 0.54 Acres
- Year built:
- 1995
- Baths:
- 3.00
- MLS#:
- 10288951
- Subdivision:
- Hidden Cove
ADDITIONAL INFORMATION
With over 3,000 square feet total, this is a big house with a BIG POOL! With two 1000+ square foot family rooms (both upstairs and downstairs), it's like having two houses and perfect for a family with teens! Step inside the foyer, and go up the flight of steps to the main level, where natural light floods the expansive family room, perfect for gatherings and relaxation. The upstairs living space is wide open with high ceilings, windows galore and a kitchen and formal dining room space that all flow together into the great room at the top of the split foyer entrance. The modern kitchen comes complete with a breakfast room for easy dining and access to a cozy outside deck that is ideal for morning coffee or evening cocktails. Down the hall, there is a spacious master bedroom suite with walk-in closet and full bath along with two bedrooms and a full bath, that provide plenty of room for family and guests. The lower level has its own family room space with a one of a kind, custom floor and two adjacent bedrooms with truly spacious closets. French doors open to the Florida room with its 10 foot black granite wet bar with an ice maker and a refrigerator, and an office space for remote work or creative thinking, complimented by a unique pool view. Outside, escape to your fully fenced in private oasis with a pristine pool surrounded by Florida-inspired landscaping. There is even a huge Palm tree and two beautiful Japanese magnolias. You'll be Less than 2 miles from a brand new Publix, the hospital/emergency room and a wonderful Ingles supermarket. No neighbors behind you and only one house next door, which is the "twin" as they were built as mother/daughter houses. This home offers a huge 28,000 gallon in ground pool, exotic pool area landscaping, big fenced back yard for the dogs with a large, in-wall dog door. Owner has left an elegant gold and black chandelier for the new owner to place where they like...in the formal dining room or in the grand foyer entrance, AND has also discounted the selling price by $10,000 to allow for new carpet. There is a double garage with storage space you'll love, with 2 big utility rooms in the garage and every door and window in the house is tied to a wired and wireless alarm system. Roof was replaced about 10 years ago and back deck was replaced just three years ago, at the same time the house was painted with great precision by Certa Pro and there is over 10 gallons of exterior paint stored in the garage. Don't miss the opportunity to make this incredible residence your own!
- Type:
- Single Family
- Sq.Ft.:
- 2,500
- Status:
- Active
- Beds:
- 4
- Lot size:
- 0.68 Acres
- Year built:
- 2023
- Baths:
- 3.00
- MLS#:
- 7377329
- Subdivision:
- Westminster
ADDITIONAL INFORMATION
The Magnolia Plan is the newest home plan presented by Tapestry Home Builders and it is an open concept plan that features a huge kitchen island that opens into the family room. Kitchen has granite countertops and white cabinets with Stainless steel microwave, dishwasher, and range. The family has a wood burning fireplace that is surrounded by slate and mantle. Vinyl floors in the foyer, hall, family, kitchen, laundry and baths. Carpet in the bedrooms. Home has three bedrooms and 2 baths downstairs and has a bedroom and bath upstairs. Large Laundry Room. Interior pictures are from a previous Magnolia plan.
- Type:
- Single Family
- Sq.Ft.:
- 2,500
- Status:
- Active
- Beds:
- 4
- Lot size:
- 0.68 Acres
- Year built:
- 2023
- Baths:
- 3.00
- MLS#:
- 10288939
- Subdivision:
- Westminster
ADDITIONAL INFORMATION
The Magnolia Plan is the newest home plan presented by Tapestry Home Builders and it is an open concept plan that features a huge kitchen island that opens into the family room. Kitchen has granite countertops and white cabinets with Stainless steel microwave, dishwasher, and range. The family has a wood burning fireplace that is surrounded by slate and mantle. Vinyl floors in the foyer, hall, family, kitchen, laundry and baths. Carpet in the bedrooms. Home has three bedrooms and 2 baths downstairs and has a bedroom and bath upstairs. Large Laundry Room. Interior pictures are from a previous Magnolia plan.
$380,000
2156 Massey Lane Winder, GA 30680
- Type:
- Single Family
- Sq.Ft.:
- 2,612
- Status:
- Active
- Beds:
- 4
- Lot size:
- 0.19 Acres
- Year built:
- 2017
- Baths:
- 2.00
- MLS#:
- 10272556
- Subdivision:
- The Pinnacle At Yargo Township
ADDITIONAL INFORMATION
Welcome home to this well-maintained 4 bedroom 2 bath beauty in the Pinnacle at Yrago Township! The open concept floor plan features beautiful LVP flooring, tall ceilings, and a cozy fireplace in the living room. Functional kitchen with eat-in island, granite countertops and abundant cabinet storage is ready to serve all your family and entraining needs. Relax in the oversized master on maun with tray ceilings. En suite has double vanity, shower and seperate soaking tub for pampering yourself after a long day. Laundry room is conveniently located off the master bathroom. Bonus loft upstairs perfect for a spacious guest bedroom, office, hobby space, or whatever else suits your needs. Nice level backyard to enjoy the sweet swummer evenings ahead. Minutes from restaurants and shopping in downtown Winder, a must see!
$460,550
283 Macewan Circle Winder, GA 30680
- Type:
- Single Family
- Sq.Ft.:
- 2,904
- Status:
- Active
- Beds:
- 5
- Lot size:
- 0.26 Acres
- Year built:
- 2024
- Baths:
- 4.00
- MLS#:
- 10287513
- Subdivision:
- Calgary Downs
ADDITIONAL INFORMATION
The Hayden Plan - 5 bedroom home with formal dining room and Guest suite on the main level. The great room has a gas fireplace and is open to the kitchen and breakfast area. Kitchen has a double wall over and a gas cooktop. Dining room has coffered ceilings. Upstairs the Owner's suite features a tray ceiling, double vanity bath with separate tub, tile shower and large closet. Community has a clubhouse, pool, tennis courts, playground and is gated and gates close at 5p daily and are closed on Sunday. **Ask about our 5K preferred lender incentive. ** Will be ready to close end on July 2024
$460,550
283 Macewan Circle Winder, GA 30680
- Type:
- Single Family
- Sq.Ft.:
- 2,904
- Status:
- Active
- Beds:
- 5
- Lot size:
- 0.26 Acres
- Year built:
- 2024
- Baths:
- 4.00
- MLS#:
- 7376007
- Subdivision:
- Calgary Downs
ADDITIONAL INFORMATION
The Hayden Plan - 5 bedroom home with formal dining room and Guest suite on the main level. The great room has a gas fireplace and is open to the kitchen and breakfast area. Kitchen has a double wall over and a gas cooktop. Dining room has coffered ceilings. Upstairs the Owner's suite features a tray ceiling, double vanity bath with separate tub, tile shower and large closet. Community has a clubhouse, pool, tennis courts, playground and is gated and gates close at 5p daily and are closed on Sunday. **Ask about our 5K preferred lender incentive. ** Will be ready to close end on July 2024

The data relating to real estate for sale on this web site comes in part from the Broker Reciprocity Program of Georgia MLS. Real estate listings held by brokerage firms other than this broker are marked with the Broker Reciprocity logo and detailed information about them includes the name of the listing brokers. The broker providing this data believes it to be correct but advises interested parties to confirm them before relying on them in a purchase decision. Copyright 2024 Georgia MLS. All rights reserved.
Price and Tax History when not sourced from FMLS are provided by public records. Mortgage Rates provided by Greenlight Mortgage. School information provided by GreatSchools.org. Drive Times provided by INRIX. Walk Scores provided by Walk Score®. Area Statistics provided by Sperling’s Best Places.
For technical issues regarding this website and/or listing search engine, please contact Xome Tech Support at 844-400-9663 or email us at xomeconcierge@xome.com.
License # 367751 Xome Inc. License # 65656
AndreaD.Conner@xome.com 844-400-XOME (9663)
750 Highway 121 Bypass, Ste 100, Lewisville, TX 75067
Information is deemed reliable but is not guaranteed.
Winder Real Estate
The median home value in Winder, GA is $364,900. This is higher than the county median home value of $173,200. The national median home value is $219,700. The average price of homes sold in Winder, GA is $364,900. Approximately 47.83% of Winder homes are owned, compared to 40.81% rented, while 11.37% are vacant. Winder real estate listings include condos, townhomes, and single family homes for sale. Commercial properties are also available. If you see a property you’re interested in, contact a Winder real estate agent to arrange a tour today!
Winder, Georgia has a population of 15,403. Winder is less family-centric than the surrounding county with 30.39% of the households containing married families with children. The county average for households married with children is 35.89%.
The median household income in Winder, Georgia is $46,310. The median household income for the surrounding county is $56,119 compared to the national median of $57,652. The median age of people living in Winder is 36.6 years.
Winder Weather
The average high temperature in July is 90.4 degrees, with an average low temperature in January of 30.7 degrees. The average rainfall is approximately 50.2 inches per year, with 0.7 inches of snow per year.
