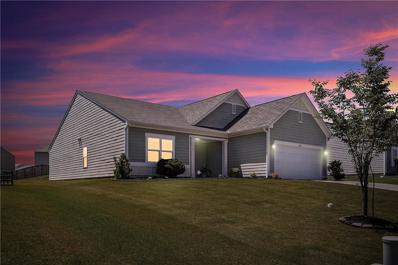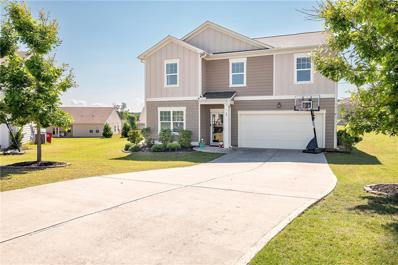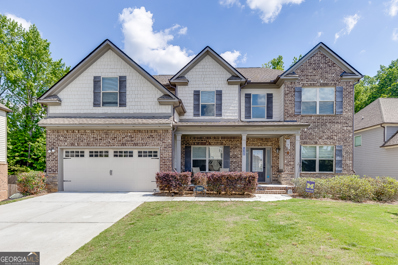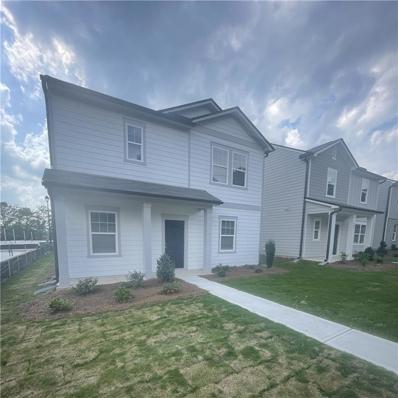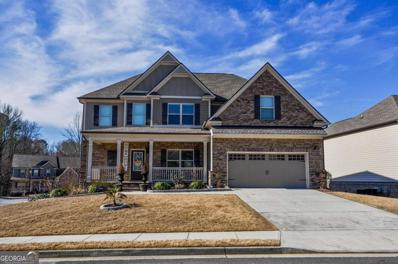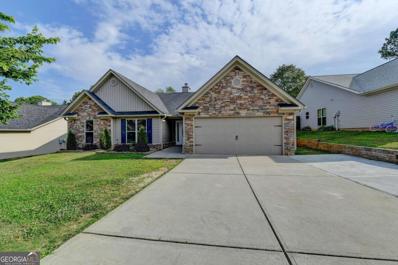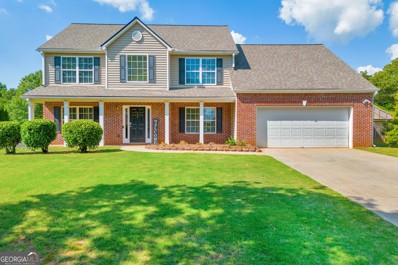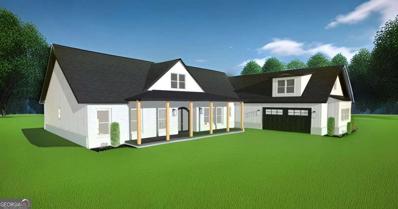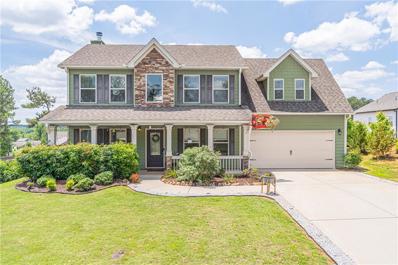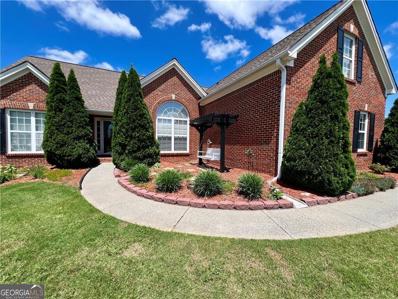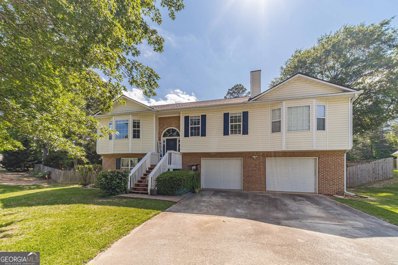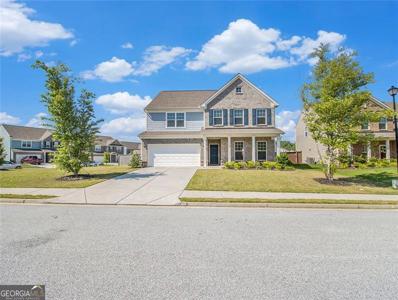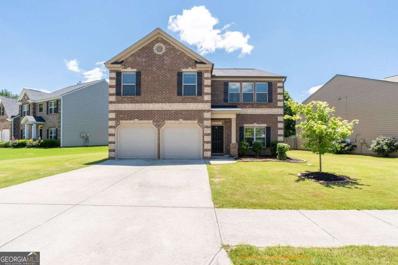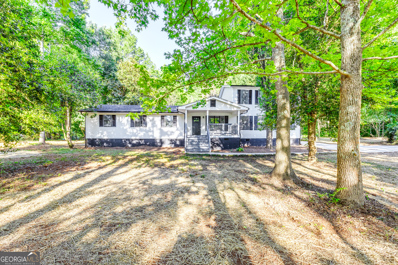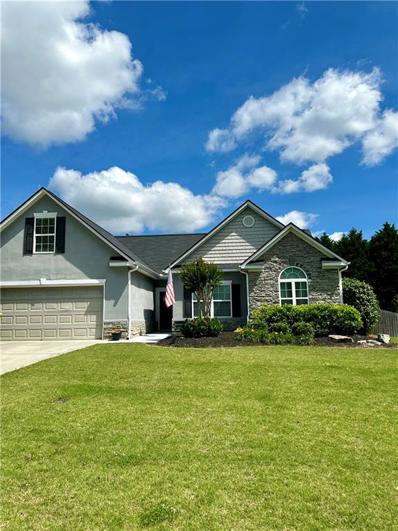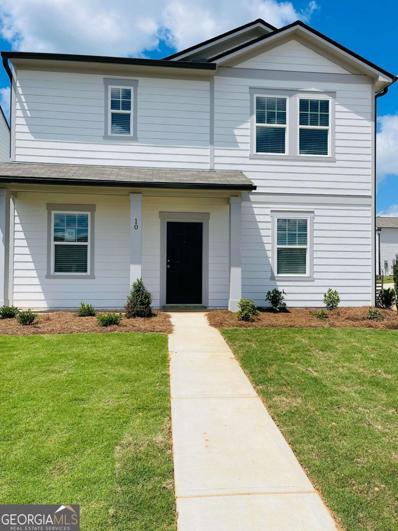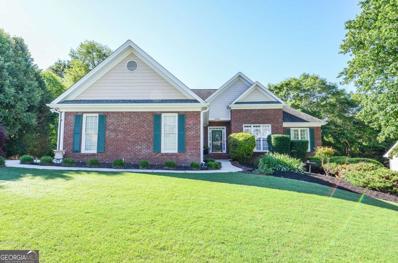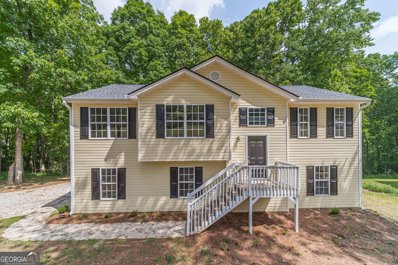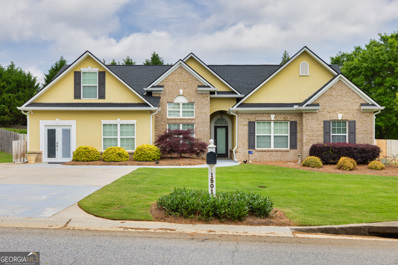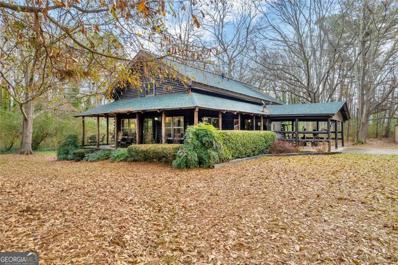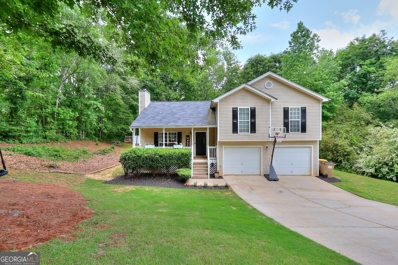Bethlehem GA Homes for Sale
- Type:
- Single Family
- Sq.Ft.:
- 2,185
- Status:
- NEW LISTING
- Beds:
- 4
- Lot size:
- 0.28 Acres
- Year built:
- 2018
- Baths:
- 3.00
- MLS#:
- 7393326
- Subdivision:
- Apalachee Falls
ADDITIONAL INFORMATION
Welcome to your dream home! This beautifully designed 4 bedroom, 3 bath residence offers an open floor plan perfect for modern living and entertaining. The heart of the home is the gourmet kitchen, featuring a massive island with bar seating for four, a spacious pantry, ample cabinet storage, recessed lighting, stained cabinets, and luxurious granite countertops. The master suite is conveniently located on the main floor and boasts an ensuite with a spacious vanity and a walk-in shower. The majority of the home is adorned with premium LVP flooring, providing both elegance and durability. Enjoy the comfort of ceiling fans throughout the home, three of which have dimmable settings for customizable lighting. Step outside to the covered back lanai, ideal for year-round outdoor enjoyment. The backyard is perfect for entertaining, complete with a cozy fire pit for gatherings. Additional features include faux wood blinds throughout, a top-of-the-line garbage disposal, and a silent garage door opener with a keypad for added convenience. Security and peace of mind are paramount with four Ring security cameras, two equipped with motion sensor lights. The two-car garage ensures plenty of space for vehicles and storage. Located in an extremely convenient area, this home is surrounded by the hottest stores and restaurants, with exciting new developments underway. Don’t miss the chance to make this exceptional property your own!
$399,900
49 Riley Court Bethlehem, GA 30620
- Type:
- Single Family
- Sq.Ft.:
- 2,440
- Status:
- NEW LISTING
- Beds:
- 4
- Lot size:
- 0.31 Acres
- Year built:
- 2018
- Baths:
- 3.00
- MLS#:
- 7393708
- Subdivision:
- Apalachee Falls
ADDITIONAL INFORMATION
Nestled in a serene cul-de-sac in Bethlehem, Georgia, a charming house built in 2018 awaited its next family. With four bedrooms, two and a half baths, and a spacious two-car garage, it promised modern comfort and suburban tranquility. The open floor plan revealed a bright living area flowing into a kitchen with granite countertops and stainless steel appliances. Adjacent was a formal dining room, perfect for family gatherings. Upstairs, the master suite offered a private retreat with a luxurious en-suite bathroom. Three additional bedrooms provided ample space for family or guests. A versatile loft upstairs was perfect for a home office or a play area for kids. The backyard featured a patio, ideal for grilling out and enjoying summer evenings. The subdivision boasted a pool, playground, and volleyball area, adding to the appeal! This home has easy access to Hwy 316, easy to get to Atlanta or Athens.
- Type:
- Single Family
- Sq.Ft.:
- 4,484
- Status:
- NEW LISTING
- Beds:
- 5
- Lot size:
- 0.25 Acres
- Year built:
- 2019
- Baths:
- 4.00
- MLS#:
- 10305941
- Subdivision:
- Berry Springs
ADDITIONAL INFORMATION
Welcome to this exquisite 5-bedroom, 3.5-bathroom home on an unfinished basement located in the cul de sac of a vibrant community with tennis, swim, splash pad, and a playground for kids! This residence offers an unparalleled blend of luxury and comfort. Enter through the impressive two-story foyer featuring hardwood floors that continue throughout the first level and up the stairs. The formal dining room boasts coffered ceilings and wainscoting trim, adding a touch of elegance to your gatherings. A dedicated office space with French doors and crown moulding offers a perfect work-from-home environment. The kitchen is a chef's dream with white cabinets, granite countertops, a stylish tile backsplash, an island, stainless steel appliances, and a window above the sink that overlooks the beautiful & fully fenced private backyard. A spacious walk-in pantry and mudroom off of the garage enhance functionality of the home. The open concept living area also includes a breakfast area and a living room featuring a stacked stone gas fireplace, coffered ceilings, and three large windows that flood the room with natural light. A convenient 1/2 bath and numerous storage closets are located on the main level. The second level features an expansive primary bedroom offering a tray ceiling, a luxurious en-suite bath with separate vanities, a tiled shower, a soaking tub, and a generous primary closet. Two additional bedrooms with walk-in closets also feature a Jack & Jill bathroom. The fourth and fifth bedrooms have access to a spacious hall bath with double sinks. The laundry room is also conveniently located upstairs. The unfinished basement is the perfect blank canvas for you to create additional living space or for ease of storage. Extra storage is also available in the garage. Enjoy outdoor living on the large concrete patio on the terrace level, or on the covered deck from the main level, all spaces perfect for entertaining. Don't miss the chance to make it your own!
$366,990
108 Elmarry Lane Bethlehem, GA 30620
- Type:
- Single Family
- Sq.Ft.:
- 2,226
- Status:
- NEW LISTING
- Beds:
- 4
- Lot size:
- 0.09 Acres
- Year built:
- 2024
- Baths:
- 3.00
- MLS#:
- 7392974
- Subdivision:
- Casteel
ADDITIONAL INFORMATION
Welcome to your dream home! This stunning two-story Pluto floorplan, boasting 2,226 square feet of meticulously designed living space, offers everything you need and more. With 4 spacious bedrooms and 3 luxurious bathrooms, this home is perfect for families of all sizes. This home is very well-priced and presents an excellent opportunity for savvy buyers. To make it even more enticing, we are offering special financing incentives through our in-house lender, Trailblazer Mortgage. Take advantage of these exclusive deals to secure your ideal home with ease and confidence. We're in the process of creating a community packed with amenities that cater to a variety of interests and lifestyles. Enjoy endless summer days at the upcoming pool or host gatherings in the new clubhouse. The pavilion, equipped with grills, is perfect for weekend BBQs, while the playground with swings and a jungle gym provides endless fun for the little ones. For sports enthusiasts, we’re developing a 9-hole disc golf course, bocce ball courts, and cornhole areas. Nature lovers will appreciate the roughly 2 miles of walking trails, perfect for morning jogs or evening strolls. Situated just 3 miles from Barrows' Crossing, you'll have easy access to a wide array of shopping and dining options, making everyday errands a breeze. When it’s time for fun, you’re close to exciting activities at Fort Yargo State Park, where you can enjoy hiking, biking, fishing, and more. This home is ideally located less than a mile from the local elementary, middle, and high schools, ensuring that your children can attend the schools in the area without the long commute. This is more than just a house; it’s a home in a community designed to enhance your lifestyle. Whether you’re enjoying the brand-new amenities, exploring the nearby parks, or taking advantage of the nearby schools, this location has it all. Don’t miss out on this rare opportunity to own a beautiful home in an emerging community, complete with modern amenities and an unbeatable location. Contact us today to learn more about our financing incentives and to schedule a viewing. Your dream home awaits!
$366,990
108 Elmarry Lane Bethlehem, GA 30620
- Type:
- Single Family
- Sq.Ft.:
- 2,226
- Status:
- NEW LISTING
- Beds:
- 4
- Lot size:
- 0.09 Acres
- Year built:
- 2024
- Baths:
- 3.00
- MLS#:
- 10306566
- Subdivision:
- Casteel
ADDITIONAL INFORMATION
Welcome to your dream home! This stunning two-story Pluto floorplan, boasting 2,226 square feet of meticulously designed living space, offers everything you need and more. With 4 spacious bedrooms and 3 luxurious bathrooms, this home is perfect for families of all sizes. This home is very well-priced and presents an excellent opportunity for savvy buyers. To make it even more enticing, we are offering special financing incentives through our in-house lender, Trailblazer Mortgage. Take advantage of these exclusive deals to secure your ideal home with ease and confidence. We're in the process of creating a community packed with amenities that cater to a variety of interests and lifestyles. Enjoy endless summer days at the upcoming pool or host gatherings in the new clubhouse. The pavilion, equipped with grills, is perfect for weekend BBQs, while the playground with swings and a jungle gym provides endless fun for the little ones. For sports enthusiasts, weCOre developing a 9-hole disc golf course, bocce ball courts, and cornhole areas. Nature lovers will appreciate the roughly 2 miles of walking trails, perfect for morning jogs or evening strolls. Situated just 3 miles from Barrows' Crossing, you'll have easy access to a wide array of shopping and dining options, making everyday errands a breeze. When itCOs time for fun, youCOre close to exciting activities at Fort Yargo State Park, where you can enjoy hiking, biking, fishing, and more. This home is ideally located less than a mile from the local elementary, middle, and high schools, ensuring that your children can attend the schools in the area without the long commute. This is more than just a house; itCOs a home in a community designed to enhance your lifestyle. Whether youCOre enjoying the brand-new amenities, exploring the nearby parks, or taking advantage of the nearby schools, this location has it all. DonCOt miss out on this rare opportunity to own a beautiful home in an emerging community, complete with modern amenities and an unbeatable location. Contact us today to learn more about our financing incentives and to schedule a viewing. Your dream home awaits!
$405,990
212 Casteel Lane Bethlehem, GA 30620
- Type:
- Single Family
- Sq.Ft.:
- 2,003
- Status:
- NEW LISTING
- Beds:
- 4
- Lot size:
- 0.3 Acres
- Year built:
- 2024
- Baths:
- 2.00
- MLS#:
- 10306507
- Subdivision:
- Casteel
ADDITIONAL INFORMATION
Welcome to this stunning 4-bedroom, 2-bath ranch Pandora floorplan, offering 2003 square feet of beautifully designed living space. Situated on a large lot, this home provides ample space and privacy, with generous spacing between neighboring homes. The open-concept layout seamlessly connects the living, dining, and kitchen areas, creating an inviting atmosphere perfect for both entertaining and everyday living. Located less than a mile from the local elementary, middle, and high schools, this home offers unparalleled convenience for families. You'll also enjoy being just 3 miles from Barrow's Crossing, a bustling hub for shopping and dining, ensuring all your needs are met just a short drive away. This vibrant community is in the process of adding a wide range of amenities designed to enhance your lifestyle. Soon, you'll be able to dive into a refreshing pool on hot summer days, host gatherings at the clubhouse, or challenge friends to a game of bocce ball or cornhole. For outdoor enthusiasts, plans include a 9-hole disc golf course, a playground with swing sets and a jungle gym for the kids, and a pavilion equipped with grills for family barbecues. Experience the perfect blend of comfort, convenience, and community in this exceptional Pandora floorplan. Don't miss the opportunity to make it yours!
- Type:
- Single Family
- Sq.Ft.:
- 1,921
- Status:
- NEW LISTING
- Beds:
- 3
- Lot size:
- 1.71 Acres
- Year built:
- 2003
- Baths:
- 3.00
- MLS#:
- 10307084
- Subdivision:
- Biltmore Woods
ADDITIONAL INFORMATION
SHORT SALE . HOME IS SOLD AS IS.
- Type:
- Single Family
- Sq.Ft.:
- n/a
- Status:
- NEW LISTING
- Beds:
- 6
- Lot size:
- 0.29 Acres
- Year built:
- 2017
- Baths:
- 5.00
- MLS#:
- 10306431
- Subdivision:
- Berry Springs
ADDITIONAL INFORMATION
Indulge in the splendor of this meticulously maintained traditional-style residence, boasting an inviting front porch and enchanting landscaping that beckons you home! Step into a realm of elegance with gleaming hardwood floors gracing the main level, complemented by a soaring 2-story foyer that sets the stage for grandeur. Discover a seamless flow from the formal living room to the heart of the home, where a gourmet kitchen awaits with bespoke dark walnut cabinets, a spacious island, stainless steel appliances, and a captivating glass tile backsplash, all crowned by a convenient walk-in pantry. Retreat to the oversized owner's suite, where a double trey ceiling accentuates the ambiance, leading to a sumptuous bath adorned with double marble vanities, a rejuvenating soaking tub, and a separate shower for a spa-like experience. Ascend to the upper level and bask in the cozy charm of the loft area, while spacious bedrooms with vaulted ceilings offer comfort and tranquility. The opulent finished terrace level beckons with its expansive living space, graced by a cozy electric fireplace and boasting an additional bedroom adorned with a stunning accent wall. Luxuriate in the full bathroom featuring a large walk-in shower, offering utmost convenience and comfort. Seize the opportunity to fashion a second kitchen, transforming the terrace level into a haven for multi-generational living or a lucrative source of additional income. Elegantly appointed and thoughtfully designed, this home comes prepped with essential infrastructure for water supply, drainage, and electricity, awaiting your personal touch to adorn with appliances and cabinetry of your choosing. The covered deck serves as a sanctuary, providing a serene retreat to savor the scenic beauty of the private backyard. Embrace the vibrant community lifestyle, enriched by amenities such as swim and tennis facilities, fostering an active and engaging ambiance. Experience the epitome of refined living in this exquisite abode, where every detail is crafted to inspire and delight.
- Type:
- Single Family
- Sq.Ft.:
- n/a
- Status:
- NEW LISTING
- Beds:
- 5
- Lot size:
- 0.19 Acres
- Year built:
- 2014
- Baths:
- 4.00
- MLS#:
- 10306198
- Subdivision:
- Stonewilde At Turnberri
ADDITIONAL INFORMATION
Beautiful Subdivision * All Electric * Craftsman Style Ranch Completely Renovated * 5 Bedrooms & 4 Full Baths * New Paint * Entry Foyer * Fireplace in Large Vaulted Great Room * Kitchen with New White Cabinets * Quartz Counters * Pantry * Island with Breakfast Bar * Dining Room * Cathedral Ceilings * Large Master Suite with Trey Ceiling * Master Bath W/Double Sinks * Walk-in Closet * Separate Custom Shower with Dual Shower Heads * Spacious Secondary Bedrooms * Jack & Jill Bathroom * Laundry Room * Tons of Closets * Extended Patio * Huge Storage Building * Minutes to Highway 316 * Highway 81 * Close to Shopping * Publix Shopping Center * Restaurants * Movie Theater *
- Type:
- Single Family
- Sq.Ft.:
- 2,897
- Status:
- NEW LISTING
- Beds:
- 4
- Lot size:
- 0.56 Acres
- Year built:
- 2004
- Baths:
- 3.00
- MLS#:
- 10305790
- Subdivision:
- The Gate Of Griffeth Manor
ADDITIONAL INFORMATION
Welcome to one of the largest homes in the community, offering an abundance of space and comfort for everyone. This well-maintained cul-de-sac home features an inviting guest room with a full bath on the main level, perfect for visitors or multi-generational living. The upper level boasts a huge master suite, two additional bedrooms, and an incredible bonus room ideal for a home office, playroom, or extra living space. Entertaining is easy with separate formal living and dining rooms, while the cozy family room, complete with a lovely fireplace, provides a perfect spot to snuggle up on chilly evenings. The spacious kitchen, featuring beautiful flooring, white kitchen cabinets, a bright breakfast room, and a pantry, and SS appliances. Step outside to your fenced backyard oasis, where you can relax by the fire pit or take a dip in the above-ground pool. This home offers a perfect blend of indoor and outdoor living, ideal for hosting gatherings or enjoying quiet family time. Located in the highly desirable Apalachee High School District and close to shopping and dining, this home is a must-see! Don't miss the opportunity to make this beautiful and spacious property your new home.
- Type:
- Single Family
- Sq.Ft.:
- 3,827
- Status:
- NEW LISTING
- Beds:
- 5
- Lot size:
- 2.99 Acres
- Year built:
- 2024
- Baths:
- 4.00
- MLS#:
- 10305287
- Subdivision:
- N/a
ADDITIONAL INFORMATION
Absolutely beautiful custom-built, new construction 5-bedroom, 4-bathroom modern farmhouse ranch home on 3 private, non-HOA acres with a gated entry in flourishing Bethlehem, GA! Come fall in love and be inspired by the many beautiful details and features found in this magnificent home. Featuring a magazine-perfect white kitchen w/island, beautifully tiled backsplashes and baths, hardwood floors, custom built-in closets, a massive walk-in pantry w/fridge, laundry room that could fit two washers and dryers, oversized dining room, beautiful office with built-in bookcase, trim crown package, and beautiful accent walls throughout. Outside, you'll be pleased to enjoy 3 acres of private serenity under a beautiful covered porch with a wood-burning fireplace and have ultimate privacy with a fenced back and front yard with a metal gate entry. This beautiful home is truly spectacular and is less than five minutes away from Barrow Crossing, where you can enjoy great shopping, restaurants, and entertainment with friends and family! * Pictures are a General representation, The Actual Home May Be Different *
- Type:
- Single Family
- Sq.Ft.:
- 1,326
- Status:
- NEW LISTING
- Beds:
- 4
- Lot size:
- 0.43 Acres
- Year built:
- 1970
- Baths:
- 1.00
- MLS#:
- 10305239
ADDITIONAL INFORMATION
Open Concept, laminate floors open and bright living and dining room, separated bonus room it could be an office or 4th bedroom, large level backyard already fenced, storage shed, Updated Bathroom very clean home , this home can be yours with no money down
- Type:
- Single Family
- Sq.Ft.:
- 2,168
- Status:
- NEW LISTING
- Beds:
- 4
- Lot size:
- 0.47 Acres
- Year built:
- 2017
- Baths:
- 3.00
- MLS#:
- 7391456
- Subdivision:
- Waterside at Riverwalk
ADDITIONAL INFORMATION
Come see this adorable 4-bedroom, 2.5-bathroom Craftsman home in quiet Bethlehem! The rocking chair front porch welcomes you in to the bright 2-story foyer entry, separate Dining Doom and Formal Living Room/Flex space. Open eat-in kitchen with granite counter tops, stainless steel appliances, hardwood floors and view to fireside Family Room. Upper level offers spacious Owner's suite with tray ceiling and en suite with double vanities, separate soaking tub and shower, and walk-in closet. 3 large secondary bedrooms and 1 additional full bathroom finish the upstairs. The large, level private back yard is fully fenced in, with patio perfect for entertaining! This home qualifies for USDA 100% Financing!
- Type:
- Single Family
- Sq.Ft.:
- 3,530
- Status:
- NEW LISTING
- Beds:
- 5
- Lot size:
- 0.53 Acres
- Year built:
- 2002
- Baths:
- 3.00
- MLS#:
- 10304610
- Subdivision:
- Wynterberry
ADDITIONAL INFORMATION
O-P-E-N H-O-U-S-E this Saturday 6/1, 11am - 1pm. Welcome to your dream home! Nestled in the coveted Wynterberry swim/tennis community in the Archer High School district. This spacious 5-bedroom, 3-bathroom residence offers the perfect blend of comfort, luxury, and convenience. Situated on an expansive, beautifully landscaped lot with a fenced backyard, this property is ideal for families seeking an active lifestyle and a sense of community. The heart of the home is the farmhouse-style kitchen featuring modern appliances, well-designed fixtures, and an abundance of cabinet space, perfect for family meals and entertaining. Enjoy a spacious family room with a cozy fireplace, adjacent to the kitchen and dining area, creating an inviting ambiance for gatherings. The dining room is beautifully appointed with a chandelier and is perfect for hosting dinner parties and holiday meals. The primary bedroom, located on the main level of the home, is a serene retreat with a walk-in closet and an en-suite bathroom featuring dual vanities, a soaking tub, and a separate shower. The four additional bedrooms are generously-sized, with ample closet space and large windows providing plenty of natural light. The basement is fully finished, offering a versatile space that includes a second kitchen, a second laundry room, a full bathroom, and multiple living areas. The finished basement is ideal for a guest suite or in-law quarters. It is spacious enough for a home theater, game room, or fitness area. The possibilities are endless! Enjoy outdoor living by relaxing on the deck or spending time in the large, fenced backyard perfect for children and pets to play safely. Do not miss the opportunity to own this exceptional home in a premier community. Schedule your tour and experience the lifestyle you have been dreaming of!
- Type:
- Single Family
- Sq.Ft.:
- 2,336
- Status:
- NEW LISTING
- Beds:
- 4
- Lot size:
- 0.49 Acres
- Year built:
- 2001
- Baths:
- 3.00
- MLS#:
- 10304442
- Subdivision:
- Indian Shoals
ADDITIONAL INFORMATION
This charming 3 bedroom, 2 bathroom home features an oversized garage, a beautiful backyard with flat terrain, a wood deck perfect for entertaining, and the convenience of a storage shed - all located on a quiet cul-de-sac. NO HOA! Recent improvements include an architectural roof and water heater! The finished basement includes a finished bath, making it a great option for a roommate or in-law suite. Enjoy easy highway access in addition to the convenience of nearby shops, retailers, restaurants, parks, and golf courses. The great location, excellent school system, and established community make this affordable home a great option for your real estate investment!
$450,000
3022 Lowell Road Bethlehem, GA 30620
- Type:
- Single Family
- Sq.Ft.:
- 3,050
- Status:
- NEW LISTING
- Beds:
- 4
- Lot size:
- 0.18 Acres
- Year built:
- 2020
- Baths:
- 3.00
- MLS#:
- 10303803
- Subdivision:
- Haverhill Farms
ADDITIONAL INFORMATION
Nestled in the heart of Bethlehem, Georgia, this charming family home offers comfort, convenience, and style. Boasting 4 bedrooms and 3 bathrooms within its layout, this residence blends modern living with classic design. Inside, you'll find spacious and light-filled living areas, a well-appointed kitchen with modern appliances, cozy bedrooms with ample closet space, and updated bathrooms featuring sleek fixtures. The home also includes a versatile loft ideal for a home office or playroom. Outside, the well-maintained landscaping and private fenced-in backyard oasis provide a welcoming retreat. Conveniently located near attractions, schools, and shopping centers with easy access to 316, this meticulously maintained home built in 2020 offers almost brand-new everything! Don't miss your chance to make this wonderful property your new home - schedule a showing today!
- Type:
- Single Family
- Sq.Ft.:
- 2,516
- Status:
- Active
- Beds:
- 5
- Lot size:
- 0.17 Acres
- Year built:
- 2017
- Baths:
- 3.00
- MLS#:
- 10303391
- Subdivision:
- Indian Shoals Landing
ADDITIONAL INFORMATION
Situated in the sought-after Archer High School district, this stunning 5-bedroom, 3-bath home offers a perfect blend of elegance and comfort. The highlight of the residence is the expansive primary suite, featuring a luxurious en-suite bath and an enormous walk-in closet, providing a serene retreat. One bedroom and a full bath are conveniently located on the main level, ideal for guests or multi-generational living. The home's layout includes three additional spacious bedrooms upstairs, ensuring ample space for family and guests. The open-concept living areas are bathed in natural light, creating a warm and inviting atmosphere. The modern kitchen, flows seamlessly into the dining and living rooms, making it perfect for entertaining. Step outside to a flat, level yard that is fully fenced, perfect for outdoor activities and gatherings. The community amenities include a swimming pool, tennis courts and playground, offering endless recreational opportunities. With its prime location, abundant space, and upscale features, this home is a rare find. Don't miss the chance to make it yours!
- Type:
- Single Family
- Sq.Ft.:
- 2,626
- Status:
- Active
- Beds:
- 4
- Lot size:
- 1.5 Acres
- Year built:
- 1991
- Baths:
- 3.00
- MLS#:
- 10301707
ADDITIONAL INFORMATION
Welcome to your dream home! Nestled away from the road and on 1.5 acres, this freshly updated 4-bedroom, 3-bathroom gem offers a perfect blend of privacy and convenience. Recent updates throughout the home include new flooring, fresh paint, modern fixtures, and stylish counters. The brand-new HVAC system ensures year-round comfort, and the septic system has been recently pumped, offering peace of mind. Be the top chef in this super, swanky, spacious, eat-in kitchen that features an abundance of cabinetry, plenty of counter space, granite countertops, and stainless steel appliances. The master bedroom is conveniently located on the main level. The large backyard has beautiful mature trees, that creates a serene retreat right at your doorstep. Situated just minutes from Bethlehem shopping and city limits, this home is in a highly desirable and rapidly growing area.
- Type:
- Single Family
- Sq.Ft.:
- n/a
- Status:
- Active
- Beds:
- 4
- Lot size:
- 0.32 Acres
- Year built:
- 2006
- Baths:
- 3.00
- MLS#:
- 7388609
- Subdivision:
- Pointe South
ADDITIONAL INFORMATION
Check out this Beautifully renovated Ranch home in Pointe South Subdivision. This home features 3 bedrooms and 2 baths on the main floor and the upstairs boasts a beautiful private bedroom, bath and large closet for a total of 4 br 3 baths!! The open concept allows for easy access to the kitchen and dining area. Living area with cathedral ceilings. Master Bedroom on main level with a beautiful pallet wall. Shiplap walls through out. Kitchen is beautifully updated with quartz countertops, stainless steel appliances and updated lighting ...Enjoy the Fenced back yard with private back patio and pergola. This home has it all!!
- Type:
- Single Family
- Sq.Ft.:
- 2,226
- Status:
- Active
- Beds:
- 4
- Year built:
- 2024
- Baths:
- 3.00
- MLS#:
- 10300581
- Subdivision:
- Casteel
ADDITIONAL INFORMATION
Grand Opening of Casteel! Seller contributes up to $5k in Closing Costs. New Craftsman Style Homes boast the latest styling of beautiful finishes - Pluto Plan featuring GRANITE countertops, STAINLESS STEEL Appliances white cabinets, gorgeous, expansive kitchen island, large pantry and walk-in closets, laundry room, Bedroom Room on the main, Flex room, and 2nd floor loaf. Sidewalks and Street Lights! Pool, Playground, Clubhouse with Full Kitchen, Bocce Ball, Activity Field, Disc Golf, Cornhole, Pavillion, Grills, and Walking Trail. Bethlehem Schools nearby, minutes from Hwy 316, Fort Yargo State Park, Restaurants, and Shopping. Hours 10:00 AM to 6:00 PM every day but Sunday, 11:00 AM to 6:00 PM on Sunday Only $5,000 deposit required, ask BUILDER about incentives w/ Participating Lender! Call today!
- Type:
- Single Family
- Sq.Ft.:
- 3,645
- Status:
- Active
- Beds:
- 5
- Lot size:
- 0.6 Acres
- Year built:
- 2001
- Baths:
- 3.00
- MLS#:
- 10297919
- Subdivision:
- Stone Hall Plantation
ADDITIONAL INFORMATION
Welcome to your dream ranch nestled in a serene community, offering the perfect blend of tranquility and luxury living. This stunning home boasts a full finished basement, enhancing the living space and providing endless possibilities for entertainment and relaxation. Upon arrival, you'll be impressed by the elongated driveway leading to the side entry 2-car garage, ensuring ample parking for you and your guests. The meticulously landscaped front yard sets the tone for the elegance that awaits within. Step through the inviting foyer and be greeted by an abundance of natural light cascading into the separate dining room, creating an ideal ambiance for gatherings and meals. The gourmet kitchen is a chef's delight, featuring white cabinets, granite countertops, stainless steel appliances, and a captivating view overlooking the open breakfast room and great room adorned with a charming brick fireplace and finished with crown molding. Retreat to the oversized primary suite, where tranquility awaits. Relax on the private covered deck, savoring calm mornings with a cup of coffee in hand. The luxurious primary bathroom boasts double vanities, a spa-like open tiled shower, and a spacious walk-in closet. The main level also offers two generously sized guest bedrooms sharing a hall bath, along with a convenient laundry closet adjacent to the primary suite. Prepare to be amazed by the newly finished terrace level, designed for entertainment and comfort. A full-sized great room welcomes gatherings, while the bar with a full-sized island and fridge is perfect for hosting. Additionally, the terrace level features two guest rooms, a full bathroom, a large flex/play room, additional unfinished storage spaces, and a full workshop, ensuring there's something for everyone. Step outside to the fully fenced backyard, offering ample space for a pool, recreational toys, or a shed, allowing you to customize your outdoor oasis. Gather around the firepit on crisp fall evenings, roasting s'mores and creating cherished memories with loved ones. Conveniently located close to shopping, restaurants, and with quick access to the highway, this home offers both convenience and luxury in a peaceful setting. Don't miss your opportunity to call this remarkable property your own!
- Type:
- Single Family
- Sq.Ft.:
- 1,855
- Status:
- Active
- Beds:
- 3
- Lot size:
- 0.78 Acres
- Year built:
- 2002
- Baths:
- 3.00
- MLS#:
- 10296903
- Subdivision:
- Mill Creek
ADDITIONAL INFORMATION
Newly remodeled split level house is ready for you to move in! New roof. New HVAC. New flooring. New interior and exterior paint. New blinds. New countertops. New light fixtures. New garage door. Almost new water heater. Upstairs is a fantastic great room and newly updated kitchen with brand new black appliances. Granite tops in the kitchen and bathrooms. On one side are two secondary bedrooms with new carpet and a full hall bath. On the opposite side you will find a grand owner's suite with brand new carpet as well. Owner's bathroom features granite tops, separate garden tub and shower. Downstairs you'll find a large flex space with its own mini-split system, a full bath and an additional room where the possibilities are endless. It can be used as an office, playroom, craft room, exercise room ... whatever your needs might be. Two car garage with additional storage space makes for an easy way to care for your vehicles and store your extra boxes. The large lot is perfect for cook outs and a fire pit. House is move-in ready.
- Type:
- Single Family
- Sq.Ft.:
- 2,765
- Status:
- Active
- Beds:
- 4
- Lot size:
- 0.48 Acres
- Year built:
- 2006
- Baths:
- 3.00
- MLS#:
- 10295868
- Subdivision:
- Pointe South
ADDITIONAL INFORMATION
Beautiful 4 bedroom 3 bathroom home located in Bethlehem, Georgia. The home features a spacious living room with high ceilings, a separate dining room, and an updated kitchen with breakfast area. The closed-in garage creates the perfect flex area! The main bedroom features an updated en suite restroom with a tiled shower and additional vanity. The backyard offers a perfect place for entertaining with a covered back patio, extended patio area, and fully fenced in level lot! There is also a shed with electricity and an irrigation system! This home is a must-see!
- Type:
- Single Family
- Sq.Ft.:
- 2,700
- Status:
- Active
- Beds:
- 5
- Lot size:
- 3.23 Acres
- Year built:
- 1977
- Baths:
- 2.00
- MLS#:
- 10295478
- Subdivision:
- None
ADDITIONAL INFORMATION
This stunning custom-built, single-family residence is nestled on a sprawling 3.23 acres of private land, providing the perfect blend of natural beauty and modern convenience with country feeling but city access. Boasting five spacious bedrooms and two full bathrooms, this home offers ample living space while maintaining its cozy, intimate charm. As you approach the property, you'll be greeted by a large, level front yard and meticulously manicured landscaping that leads you to the inviting wrap-around front porch. Step inside to discover an open floor plan, perfect for entertaining and enjoying the company of loved ones. The semi-wooded lot and tranquil creek running along the property provides an idyllic setting for outdoor relaxation and recreation. The centerpiece of the living area is a Grandpa Bear Fisher wood stove, perfect for cozy nights spent by the fire. Two bedrooms are conveniently located on the main level, while an additional three bedrooms are situated upstairs separated by a spacious loft area. The main level also features a laundry room for added convenience. The property also includes a 20' x 40' secured workshop with electricity, making it perfect for hobbyists and do-it-yourself enthusiasts alike. With a carport for two vehicles and additional uncovered parking, this breathtaking log cabin home is ideal for those looking to escape the hustle and bustle of city life while remaining close to modern amenities. Moments away from Highway 316 and Gateway at University Parkway for dining and shopping. Don't miss your opportunity to own a piece of log cabin paradise at 488 Harry McCarty Road, Bethlehem, Georgia, 30620.
- Type:
- Single Family
- Sq.Ft.:
- 1,683
- Status:
- Active
- Beds:
- 3
- Lot size:
- 1.22 Acres
- Year built:
- 2002
- Baths:
- 2.00
- MLS#:
- 10294898
- Subdivision:
- Noah's Landing
ADDITIONAL INFORMATION
BACK ON MARKET NO FAULT OF THE SELLER, BUYER FINANCING WAS DENIED! Well maintained 3 bedroom, 2 bath home sitting on a wooded 1.2 acre lot that backs up to the Apalachee River. The main level has a large, vaulted family room with fireplace and laminate flooring, a large eat in kitchen with breakfast bar with double french doors that lead to the back deck that overlooks the wooded back yard and river. Upstairs has a large master bedroom with trey ceiling, walk in closet, master bath with garden tub and separate shower, two additional large secondary bedrooms and bathroom, the lower level has a bonus room (4th bedroom) with its own entrance, the oversized laundry room is also located on the lower level. Newer Roof and HVAC system! Convenient to great shopping, restaurants and more!
Price and Tax History when not sourced from FMLS are provided by public records. Mortgage Rates provided by Greenlight Mortgage. School information provided by GreatSchools.org. Drive Times provided by INRIX. Walk Scores provided by Walk Score®. Area Statistics provided by Sperling’s Best Places.
For technical issues regarding this website and/or listing search engine, please contact Xome Tech Support at 844-400-9663 or email us at xomeconcierge@xome.com.
License # 367751 Xome Inc. License # 65656
AndreaD.Conner@xome.com 844-400-XOME (9663)
750 Highway 121 Bypass, Ste 100, Lewisville, TX 75067
Information is deemed reliable but is not guaranteed.

The data relating to real estate for sale on this web site comes in part from the Broker Reciprocity Program of Georgia MLS. Real estate listings held by brokerage firms other than this broker are marked with the Broker Reciprocity logo and detailed information about them includes the name of the listing brokers. The broker providing this data believes it to be correct but advises interested parties to confirm them before relying on them in a purchase decision. Copyright 2024 Georgia MLS. All rights reserved.
Bethlehem Real Estate
The median home value in Bethlehem, GA is $365,000. This is higher than the county median home value of $173,200. The national median home value is $219,700. The average price of homes sold in Bethlehem, GA is $365,000. Approximately 61.99% of Bethlehem homes are owned, compared to 23.36% rented, while 14.64% are vacant. Bethlehem real estate listings include condos, townhomes, and single family homes for sale. Commercial properties are also available. If you see a property you’re interested in, contact a Bethlehem real estate agent to arrange a tour today!
Bethlehem, Georgia has a population of 863. Bethlehem is more family-centric than the surrounding county with 45% of the households containing married families with children. The county average for households married with children is 35.89%.
The median household income in Bethlehem, Georgia is $48,200. The median household income for the surrounding county is $56,119 compared to the national median of $57,652. The median age of people living in Bethlehem is 31.2 years.
Bethlehem Weather
The average high temperature in July is 90.4 degrees, with an average low temperature in January of 30.7 degrees. The average rainfall is approximately 50.2 inches per year, with 0.7 inches of snow per year.
