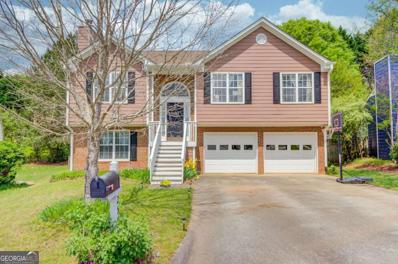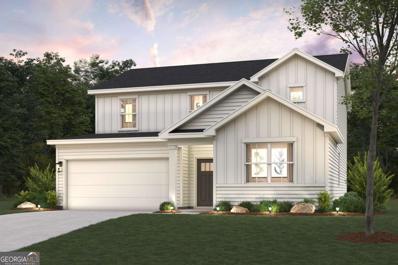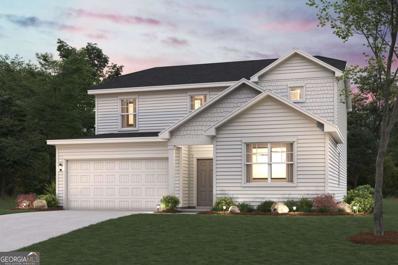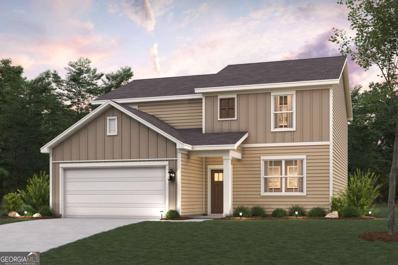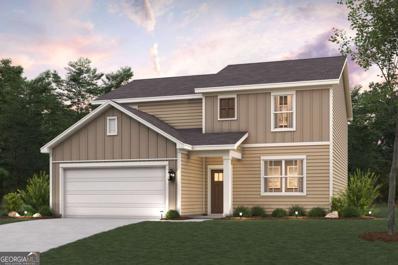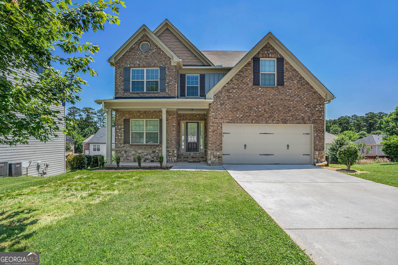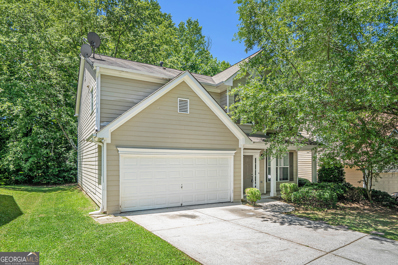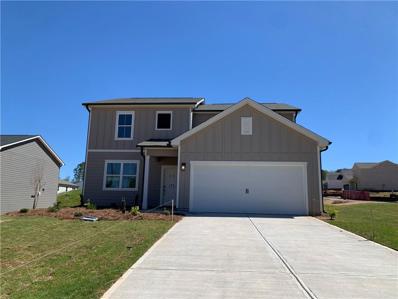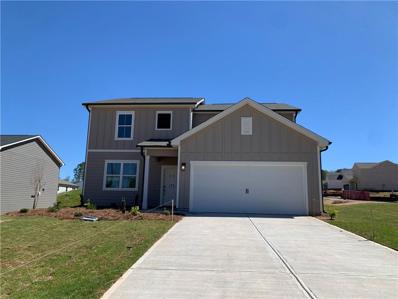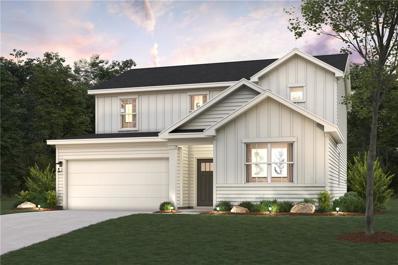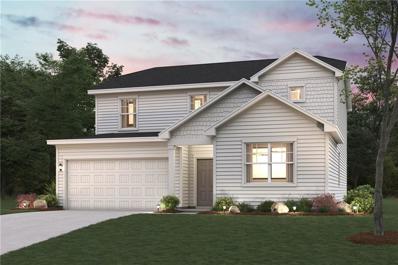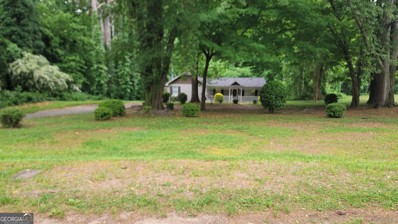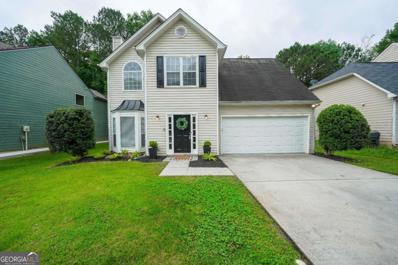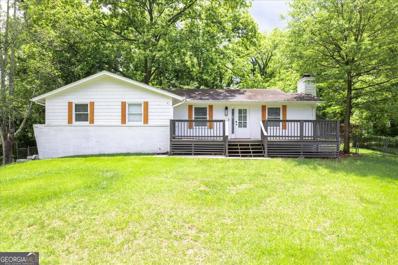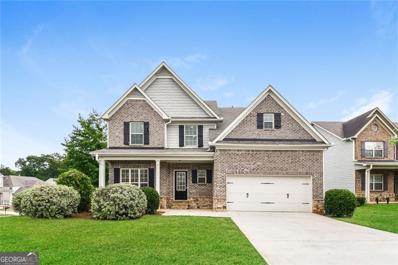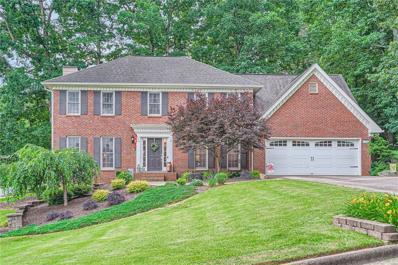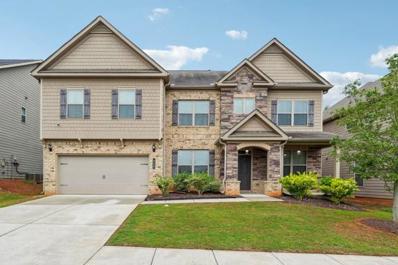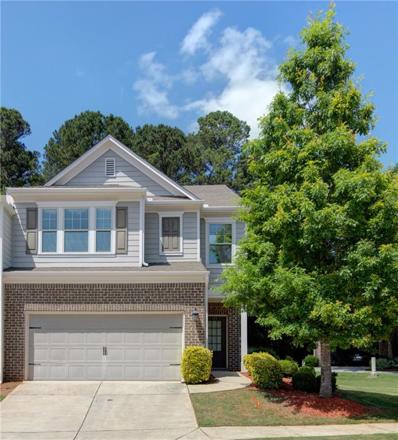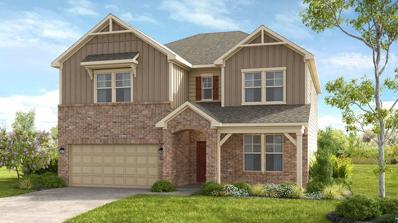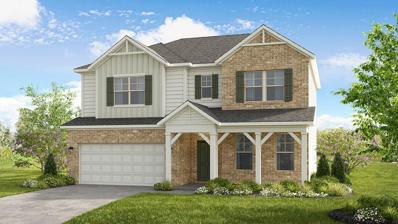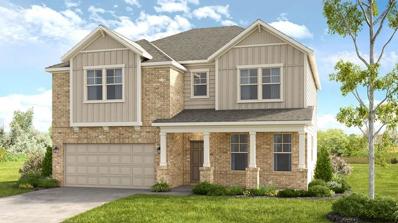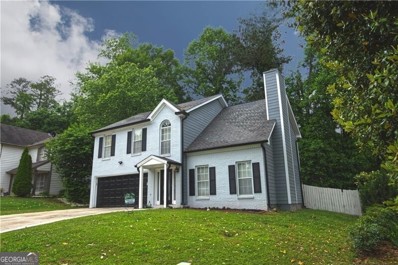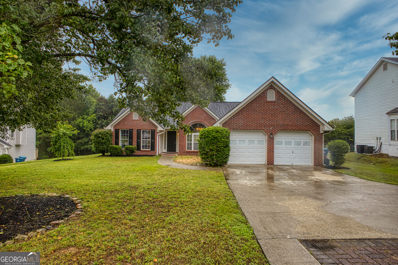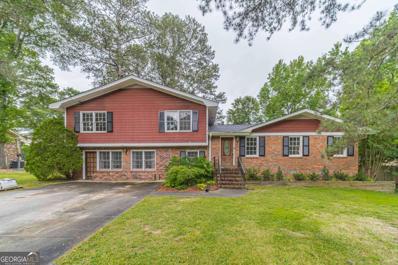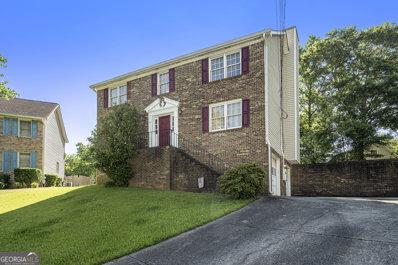Lawrenceville GA Homes for Sale
- Type:
- Single Family
- Sq.Ft.:
- n/a
- Status:
- NEW LISTING
- Beds:
- 4
- Lot size:
- 0.15 Acres
- Year built:
- 2000
- Baths:
- 3.00
- MLS#:
- 10286284
- Subdivision:
- Strawbridge
ADDITIONAL INFORMATION
ON HOLD UNTIL 6/2/2024 Welcome to this spacious four-bedroom, three-bathroom house nestled in the coveted Brookwood school district of Lawrenceville. Featuring three bedrooms and two bathrooms on the main level, alongside a fireside living room, dining room and eat-in kitchen. A lower level boasting an additional bedroom and a generously sized finished bonus room, this home offers versatile living spaces to suit your needs. Convenience is key with a two-car garage and a storage room, providing ample space for storage and organization. Outside, a fenced backyard offers privacy and security, perfect for enjoying outdoor activities or relaxing in tranquility. Experience the charm of Lawrenceville living in this well-appointed home. The roof is approximately 7 years young, HVAC condenser unit replaced in 2019 and hot water heater is less than 4 years young! Schedule a viewing today and discover your new home! This sale is contingent upon seller purchasing a property, therefore, we ask that you include a contingency and at least a 45 day closing in your offers. No rental restrictions in this community.
- Type:
- Single Family
- Sq.Ft.:
- 2,570
- Status:
- NEW LISTING
- Beds:
- 5
- Lot size:
- 0.24 Acres
- Year built:
- 2024
- Baths:
- 3.00
- MLS#:
- 10302025
- Subdivision:
- Alcovy Trace
ADDITIONAL INFORMATION
Welcome to Alcovy Trace- Century Communities stunning new community in Lawrenceville conveniently located to Hwy 316. Our newly designed Harding floorplan with modern open concept features large kitchen island overlooking great room with modern fireplace. Our kitchen includes painted white cabinets, granite countertops, and full tile backsplash. The main level, all bathrooms, and laundry include durable and low maintenance luxury vinyl plank flooring that is sure to wow. Large primary suite includes huge walk-in closet and private bathroom with large walk-in shower and linen closet. Oversized laundry room on the second floor with convenient access to bedrooms. The Harding has 5 bedrooms and 3 bathrooms with 2 bedrooms and full bathroom on the main level. The primary suite, 2 bedrooms, laundry room and loft are on the second level. This home is currently under construction, stock photos not of actual house.
- Type:
- Single Family
- Sq.Ft.:
- 2,570
- Status:
- NEW LISTING
- Beds:
- 5
- Lot size:
- 0.27 Acres
- Year built:
- 2024
- Baths:
- 3.00
- MLS#:
- 10302024
- Subdivision:
- Alcovy Trace
ADDITIONAL INFORMATION
Welcome to Alcovy Trace- Century Communities stunning new community in Lawrenceville conveniently located to Hwy 316. Our newly designed Harding floorplan with modern open concept features large kitchen island overlooking great room with modern fireplace. Our kitchen includes painted white cabinets, granite countertops, and full tile backsplash. The main level, all bathrooms, and laundry include durable and low maintenance luxury vinyl plank flooring that is sure to wow. Large primary suite includes huge walk-in closet and private bathroom with large walk-in shower and linen closet. Oversized laundry room on the second floor with convenient access to bedrooms. The Harding has 5 bedrooms and 3 bathrooms with 2 bedrooms and full bathroom on the main level. The primary suite, 2 bedrooms, laundry room and loft are on the second level. This home is currently under construction, stock photos not of actual house.
- Type:
- Single Family
- Sq.Ft.:
- 2,410
- Status:
- NEW LISTING
- Beds:
- 4
- Lot size:
- 0.26 Acres
- Year built:
- 2024
- Baths:
- 3.00
- MLS#:
- 10302022
- Subdivision:
- Alcovy Trace
ADDITIONAL INFORMATION
Welcome to Alcovy Trace, Century Communities stunning new community in Lawrenceville conveniently located near downtown Lawrenceville and Mall of Georgia. The Gorgeous Greenfield floorplan with modern open concept featuring large kitchen island overlooking great room with linear fireplace. Our kitchen includes painted white cabinets, granite countertops, and full tile backsplash. The main level, all bathrooms, and laundry include luxury vinyl plank flooring sure to wow. Large primary suite includes walk in closet and private bathroom with large walk-in shower and linen closet. Oversized laundry room on the second floor with convenient access to bedrooms. Guest rooms on the main floor with access to full bath & the second floor has another 2 bedrooms plus the primary suite.
- Type:
- Single Family
- Sq.Ft.:
- 2,410
- Status:
- NEW LISTING
- Beds:
- 4
- Lot size:
- 0.29 Acres
- Year built:
- 2024
- Baths:
- 3.00
- MLS#:
- 10302021
- Subdivision:
- Alcovy Trace
ADDITIONAL INFORMATION
Welcome to Alcovy Trace, Century Communities stunning new community in Lawrenceville conveniently located near downtown Lawrenceville and Mall of Georgia. The Gorgeous Greenfield floorplan with modern open concept featuring large kitchen island overlooking great room with linear fireplace. Our kitchen includes painted white cabinets, granite countertops, and full tile backsplash. The main level, all bathrooms, and laundry include luxury vinyl plank flooring sure to wow. Large primary suite includes walk in closet and private bathroom with large walk-in shower and linen closet. Oversized laundry room on the second floor with convenient access to bedrooms. Guest rooms on the main floor with access to full bath & the second floor has another 2 bedrooms plus the primary suite.
- Type:
- Single Family
- Sq.Ft.:
- 2,763
- Status:
- NEW LISTING
- Beds:
- 4
- Lot size:
- 0.17 Acres
- Year built:
- 2016
- Baths:
- 3.00
- MLS#:
- 10302006
- Subdivision:
- Autumn View
ADDITIONAL INFORMATION
Welcome to 345 Autumn Bluff Dr, Lawrenceville, GA! This charming 4 bed, 3 bath home features hardwood-like floors on the main level and cozy carpet in the bedrooms upstairs. Enjoy versatile living with a lower-level flex space, perfect for your needs. Entertainment options abound with a media room and game room, while the balcony off the kitchen offers a serene outdoor retreat. Don't miss the opportunity to make this your new home sweet home!
- Type:
- Single Family
- Sq.Ft.:
- 2,370
- Status:
- NEW LISTING
- Beds:
- 5
- Lot size:
- 0.15 Acres
- Year built:
- 2004
- Baths:
- 3.00
- MLS#:
- 10302000
- Subdivision:
- Longmont/sugarloaf
ADDITIONAL INFORMATION
Charming 5-bedroom, 3-full-bath home situated in a highly sought-after neighborhood. The dream kitchen showcases stained cabinets, granite counters, ceramic tile flooring, and a ceramic tile backsplash. The expansive master suite features a sitting area and a luxurious jacuzzi bathtub. Conveniently located within walking distance to the elementary school, swimming pool, and tennis courts.
- Type:
- Single Family
- Sq.Ft.:
- 2,410
- Status:
- NEW LISTING
- Beds:
- 4
- Lot size:
- 0.26 Acres
- Year built:
- 2024
- Baths:
- 3.00
- MLS#:
- 7388940
- Subdivision:
- Alcovy Trace
ADDITIONAL INFORMATION
Welcome to Alcovy Trace, Century Communities stunning new community in Lawrenceville conveniently located near downtown Lawrenceville and Mall of Georgia. The Gorgeous Greenfield floorplan with modern open concept featuring large kitchen island overlooking great room with linear fireplace. Our kitchen includes painted white cabinets, granite countertops, and full tile backsplash. The main level, all bathrooms, and laundry include luxury vinyl plank flooring sure to wow. Large primary suite includes walk in closet and private bathroom with large walk-in shower and linen closet. Oversized laundry room on the second floor with convenient access to bedrooms. Guest rooms on the main floor with access to full bath & the second floor has another 2 bedrooms plus the primary suite.
- Type:
- Single Family
- Sq.Ft.:
- 2,410
- Status:
- NEW LISTING
- Beds:
- 4
- Lot size:
- 0.29 Acres
- Year built:
- 2024
- Baths:
- 3.00
- MLS#:
- 7388937
- Subdivision:
- Alcovy Trace
ADDITIONAL INFORMATION
Welcome to Alcovy Trace, Century Communities stunning new community in Lawrenceville conveniently located near downtown Lawrenceville and Mall of Georgia. The Gorgeous Greenfield floorplan with modern open concept featuring large kitchen island overlooking great room with linear fireplace. Our kitchen includes painted white cabinets, granite countertops, and full tile backsplash. The main level, all bathrooms, and laundry include luxury vinyl plank flooring sure to wow. Large primary suite includes walk in closet and private bathroom with large walk-in shower and linen closet. Oversized laundry room on the second floor with convenient access to bedrooms. Guest rooms on the main floor with access to full bath & the second floor has another 2 bedrooms plus the primary suite.
- Type:
- Single Family
- Sq.Ft.:
- 2,570
- Status:
- NEW LISTING
- Beds:
- 5
- Lot size:
- 0.24 Acres
- Year built:
- 2024
- Baths:
- 3.00
- MLS#:
- 7388945
- Subdivision:
- Alcovy Trace
ADDITIONAL INFORMATION
Welcome to Alcovy Trace- Century Communities stunning new community in Lawrenceville conveniently located to Hwy 316. Our newly designed Harding floorplan with modern open concept features large kitchen island overlooking great room with modern fireplace. Our kitchen includes painted white cabinets, granite countertops, and full tile backsplash. The main level, all bathrooms, and laundry include durable and low maintenance luxury vinyl plank flooring that is sure to wow. Large primary suite includes huge walk-in closet and private bathroom with large walk-in shower and linen closet. Oversized laundry room on the second floor with convenient access to bedrooms. The Harding has 5 bedrooms and 3 bathrooms with 2 bedrooms and full bathroom on the main level. The primary suite, 2 bedrooms, laundry room and loft are on the second level. This home is currently under construction, stock photos not of actual house.
- Type:
- Single Family
- Sq.Ft.:
- 2,570
- Status:
- NEW LISTING
- Beds:
- 5
- Lot size:
- 0.27 Acres
- Year built:
- 2024
- Baths:
- 3.00
- MLS#:
- 7388944
- Subdivision:
- Alcovy Trace
ADDITIONAL INFORMATION
Welcome to Alcovy Trace- Century Communities stunning new community in Lawrenceville conveniently located to Hwy 316. Our newly designed Harding floorplan with modern open concept features large kitchen island overlooking great room with modern fireplace. Our kitchen includes painted white cabinets, granite countertops, and full tile backsplash. The main level, all bathrooms, and laundry include durable and low maintenance luxury vinyl plank flooring that is sure to wow. Large primary suite includes huge walk-in closet and private bathroom with large walk-in shower and linen closet. Oversized laundry room on the second floor with convenient access to bedrooms. The Harding has 5 bedrooms and 3 bathrooms with 2 bedrooms and full bathroom on the main level. The primary suite, 2 bedrooms, laundry room and loft are on the second level. This home is currently under construction, stock photos not of actual house.
- Type:
- Single Family
- Sq.Ft.:
- n/a
- Status:
- NEW LISTING
- Beds:
- 3
- Lot size:
- 1.39 Acres
- Year built:
- 1950
- Baths:
- 2.00
- MLS#:
- 10301960
ADDITIONAL INFORMATION
Welcome home to this absolutely charming 3 bedroom 2 bath home on over an acre in desirable Lawrenceville! Amazing private yard within walking distance to Gwinnett County Library. Beautiful renovation includes wooden beams in living room, wood floors throughout, solid surface countertops and modern white cabinetry. This one is a must see!
Open House:
Sunday, 5/19 11:00-12:30PM
- Type:
- Single Family
- Sq.Ft.:
- n/a
- Status:
- NEW LISTING
- Beds:
- 4
- Lot size:
- 0.25 Acres
- Year built:
- 1995
- Baths:
- 3.00
- MLS#:
- 10302113
- Subdivision:
- Twin Brooks
ADDITIONAL INFORMATION
MORE PROFESSIONAL PICTURES COMING SOON....Step into your perfect first home, where every corner shines with fresh paint and new, soft, neutral deco and porcelain tile flooring. No more dealing with outdated wallpaper or nasty carpet this wonderful home is move-in ready and waiting just for you! Located in a lovely community, this property is an exciting opportunity, whether you're a family looking for a cozy retreat or an investor with an eye for potential. Boasting 4 bedrooms and 2.5 baths, it provides ample space for comfortable living. As you walk through the door, get ready to be enchanted by the blend of modern style and timeless charm. The updated kitchen, the heart of the home, impresses with beautiful countertops and a stylish tile backsplash that perfectly complements the new stainless steel appliances, including a high-end refrigerator. This kitchen invites you to unleash your culinary creativity. The open layout seamlessly transitions into the living spaces, where fresh paint and new flooring infuse a sense of coziness and energy. Yet, the highlight of the main floor? The massive back patio, a tranquil retreat for your morning coffee and cozy gatherings in the fresh air. The enourmous, private and fenced back yard, is designed for relaxation and making memories. Situated in a community with no rental restrictions, this property is a dream for investors. Whether you want to grow your family or your investment portfolio, this home has everything you need. The modern updates blend seamlessly with the classic charm, enhanced by the convenience of an additional four generously sized bedrooms upstairs. And there's more to love, newer 2022 hot water heater, a 2-year-old HVAC system, a new main wather shut off valve and a new pressure reduction vlave in 2021.
Open House:
Sunday, 5/19 1:00-4:00PM
- Type:
- Single Family
- Sq.Ft.:
- 1,987
- Status:
- NEW LISTING
- Beds:
- 3
- Lot size:
- 0.43 Acres
- Year built:
- 1974
- Baths:
- 2.00
- MLS#:
- 10301927
- Subdivision:
- Carmel East
ADDITIONAL INFORMATION
Welcome to 362 Plantation Blvd, Lawrenceville, GA 30046! This charming 3-bedroom, 2-bathroom home with a spacious bonus room offers an open floor plan perfect for comfortable living. The cozy fireplace in the living area adds warmth and character, creating a welcoming atmosphere. Situated on a large lot, this home provides ample outdoor space for relaxation and outdoor activities. Its prime location offers easy access to downtown Lawrenceville, known for its vibrant community events, dining options, and cultural attractions. You will appreciate the top-rated Gwinnett County schools, where quality education is prioritized. For shopping and entertainment, the nearby Mall of Georgia offers a variety of retail stores, restaurants, and entertainment options.Commutes are made easy with convenient access to all major interstates, making travel to Atlanta and surrounding areas a breeze.Don't miss out on this opportunity to own a beautiful home in Lawrenceville. Schedule your showing today.
- Type:
- Single Family
- Sq.Ft.:
- 4,156
- Status:
- NEW LISTING
- Beds:
- 6
- Lot size:
- 0.23 Acres
- Year built:
- 2016
- Baths:
- 4.00
- MLS#:
- 10301892
- Subdivision:
- Autumn View
ADDITIONAL INFORMATION
Welcome to 496 Musical Way in Lawrenceville, GA! This stunning 6-bedroom, 3.5-bathroom home offers the perfect blend of elegance and functionality. Step inside and be greeted by an inviting open floor plan that seamlessly connects the living spaces. The main level boasts beautiful wood-like floors, creating a warm and cohesive atmosphere. The formal living room is perfect for hosting guests, while the separate dining area provides an intimate setting. The heart of this home is the modern kitchen, featuring sleek granite countertops and ample cabinet space. Whether you're a seasoned chef or a culinary novice, this kitchen will inspire your inner cook. Retreat to the spacious primary bedroom, a true sanctuary complete with a cozy sitting area. The upper level offers plush carpeting for ultimate comfort, ensuring restful nights for everyone. The fully finished basement is a versatile space with polished concrete floors, offering a contemporary look. This area includes an additional office, perfect for remote work or a quiet study area. With plenty of room for recreation, the basement can easily accommodate a home gym, media room, or play area. Situated close to Lawrenceville Highway, this home provides easy access to shopping, dining, and excellent schools, making everyday errands a breeze. Experience the perfect blend of convenience and luxury at 496 Musical Way. Don't miss your chance to make this beautiful house your forever home! **Some images have been virtually staged to better showcase the potential of rooms and spaces in the home.**
- Type:
- Single Family
- Sq.Ft.:
- 2,430
- Status:
- NEW LISTING
- Beds:
- 4
- Lot size:
- 0.46 Acres
- Year built:
- 1989
- Baths:
- 3.00
- MLS#:
- 7388768
- Subdivision:
- Flowers Crossing
ADDITIONAL INFORMATION
Size Matters! This remarkably well maintained home has 3 levels of living and an oversized .46ac lot. Main level has new hardwood floors, a formal living room, separate dining room and a great room with fireplace and wall of windows overlooking the natural beauty of the back yard. Spacious kitchen with granite counters, an informal eating area and a coffee bar where you can brew yours while enjoying the back deck just off the kitchen. A walk-in laundry/pantry plus 2-car garage complete the main level. On the upper level you will find brand new carpeting, 3 comfortable secondary bedrooms. a double linen closet plus full hall bath. The Primary Suite encompasses almost half the upper floor with a spa-like bathroom complete with garden tub, double vanities and separate shower. The massive bedroom suite has a single closet and an attached office or sitting room. Just beyond the office/sitting room is a walk-in closet you will surely envy. Moving downstairs to the terrace level you find even more delightful surprises! There's a 2nd den/family room with exterior entry, a guest room/craft room and a workshop that would make any homeowner giddy. Just beyond the bedroom/craftroom is unfinished storage space that runs almost the width of the home - perfect for either finishing off for even more living space or keeping it in it's current function as your storage room. Property is in pristine condition with a newer roof, new HVAC & water heater plus freshly painted interior & deck. This home is in a swim/tennis community, top-rated Brookwood schools and in close proximity to (2) parks, a library and abundant shopping & entertainment.
- Type:
- Single Family
- Sq.Ft.:
- 4,056
- Status:
- NEW LISTING
- Beds:
- 5
- Lot size:
- 0.14 Acres
- Year built:
- 2017
- Baths:
- 4.00
- MLS#:
- 7388822
- Subdivision:
- Jacobs Farm
ADDITIONAL INFORMATION
Beautifully maintained 5 BR 4 BA home in the desirable Jacobs Farm Subdivision Community built almost 7 years ago. It has over 4,000 square feet of fine living. The Chef's Kitchen features antique white upgraded cabinets, solid surface countertops and an oversized island, great for entertaining. The grand family room with expanded ceilings is perfect for gathering with family and friends. The back deck is accessible from the kitchen/family room and is also upgraded with extra space wood post features and is fully covered. There is an oversized walk-in pantry and a hall butler’s pantry connecting the dining room and kitchen. A full bathroom is connected to a main floor bedroom or office. Upstairs is an oversized Master Suite with an expanded sitting area perfect as a private retreat. The ensuite bathroom offers a large walk-in shower and large soak tub. The additional bedrooms are oversized with connecting bathrooms. Great location near shopping areas, access to 316 and I-85 and a short ride to downtown Lawrenceville and not far from Buford shopping area. Enjoy the community amenities including swim/tennis. This home has too many upgrades to mention so schedule your showing today to see this one-of-a-kind home.
- Type:
- Single Family
- Sq.Ft.:
- 1,883
- Status:
- NEW LISTING
- Beds:
- 3
- Lot size:
- 0.14 Acres
- Year built:
- 2016
- Baths:
- 3.00
- MLS#:
- 7388039
- Subdivision:
- Vineyards at Parkside
ADDITIONAL INFORMATION
Welcome to your dream home in the highly desirable Vineyards subdivision! This amazing end unit townhome boasts an open, bright, and airy layout with gleaming hardwood floors throughout the main floor. As you step through the inviting covered front entry, you are greeted by a spacious foyer that leads to a comfortable fireside family room, perfect for relaxation. The gourmet kitchen is a chef's delight, featuring granite countertops, stainless steel appliances, a breakfast bar, pantry, and ample cabinets and counter space. With 9-foot ceilings on the main floor, the home feels even more expansive and welcoming. Being an end unit, this townhome offers additional side space with a large lawn, ideal for outdoor activities. Enjoy your morning coffee or grill out on the outdoor patio accessible from the kitchen. The deluxe owner's suite is a true retreat, complete with a huge walk-in closet, a spa bath with a shower and separate tub, and a double vanity sink. Convenience is key with this location. Northside Hospital is just 1.5 miles away, providing easy access to emergency services and a women's pavilion. Sugarloaf Mills Mall, only 3.5 miles away, offers a variety of shops, restaurants, and a park-and-ride facility for Xpress buses. You’ll also find ALDI, Publix, Home Depot, AMC, and more within close proximity. Highway 316 is easily accessible, making commuting a breeze. The home is located within the sought-after school districts of McKendree Elementary, Creekland Middle, and Collins Hill High. This smoke-free and pet-free home provides a pristine environment for comfortable living. This is a fantastic opportunity to own a beautiful, rare end unit townhome in a great location. Don’t miss out! Contact us today to schedule a viewing.
- Type:
- Single Family
- Sq.Ft.:
- 3,236
- Status:
- NEW LISTING
- Beds:
- 5
- Lot size:
- 0.18 Acres
- Year built:
- 2024
- Baths:
- 4.00
- MLS#:
- 7388475
- Subdivision:
- Alcovy Creek
ADDITIONAL INFORMATION
MLS#7388475 REPRESENTATIVE PHOTOS ADDED. September Completion! The Essex offers over 3,000 square feet of thoughtfully designed space. The main level features a guest room and open-concept living areas, including a kitchen perfect for entertaining with an island, butler's kitchen, and walk-in pantry. Upstairs, the primary suite boasts a spa-like bath and is separate from three additional bedrooms and a versatile loft space. This home provides ample room to spread out and enjoy. Structural options added include: shower and tub in owner's bath, extended covered outdoor living, open railing throughout. Up to $10,000 of total purchase price towards closing costs incentive offer. Additional eligibility and limited time restrictions apply; details available from Selling Agent.
- Type:
- Single Family
- Sq.Ft.:
- 3,176
- Status:
- NEW LISTING
- Beds:
- 4
- Lot size:
- 0.14 Acres
- Year built:
- 2024
- Baths:
- 4.00
- MLS#:
- 7388434
- Subdivision:
- Alcovy Creek
ADDITIONAL INFORMATION
MLS#7388434 REPRESENTATIVE PHOTOS ADDED. October Completion! In the Kirkwood two-story design, spaciousness meets practicality to accommodate all. On the main level, a casual dining area adjoins the cook's island kitchen, perfect for both everyday meals and entertaining. The open gathering room and versatile flex space enhance the functionality of this level. Upstairs, the primary suite is a retreat with dual walk-in closets, providing ample storage. Three secondary bedrooms offer generous storage solutions as well. The inclusion of an upstairs laundry adds a touch of convenience to this well-designed home. Structural options added include: extended covered outdoor living, additional secondary bath upstairs, tub and shower in owner's bath, open rail throughout. Up to $10,000 of total purchase price towards closing costs incentive offer. Additional eligibility and limited time restrictions apply; details available from Selling Agent.
- Type:
- Single Family
- Sq.Ft.:
- 4,445
- Status:
- NEW LISTING
- Beds:
- 5
- Lot size:
- 0.27 Acres
- Year built:
- 2024
- Baths:
- 5.00
- MLS#:
- 7388548
- Subdivision:
- Alcovy Creek
ADDITIONAL INFORMATION
MLS#7388548 REPRESENTATIVE PHOTOS ADDED. November Completion! Looking for living space upstairs and down? Consider the Trenton, offering a casual gathering room and a guest suite with full bath on the main level as well as a loft upstairs. Enjoy the open design of the gathering room overlooking the casual dining area and island kitchen and then retreat to a primary suite with dual walk-in closets. Three additional second level bedrooms, a large loft and convenient laundry room complete the second level. Structural options added include: first floor guest suite with full bath, additional secondary bath upstairs, tub and shower in owner's bath, unfinished walkout basement. Up to $10,000 of total purchase price towards closing costs incentive offer. Additional eligibility and limited time restrictions apply; details available from Selling Agent.
- Type:
- Single Family
- Sq.Ft.:
- 1,852
- Status:
- NEW LISTING
- Beds:
- 3
- Lot size:
- 0.17 Acres
- Year built:
- 1995
- Baths:
- 3.00
- MLS#:
- 10301617
- Subdivision:
- Eagle Pointe
ADDITIONAL INFORMATION
Come check this beautiful three-bedroom, 2 1/2 bath home with BONUS ROOM nestled in a great location. This lovely home offers a comfortable living space with modern amenities. Enjoy the convenience of nearby restaurants, supermarkets, and easy access to highways. Relax in the spacious backyard, perfect for outdoor gatherings. Don't miss the opportunity to make this charming two-story house your new home!
- Type:
- Single Family
- Sq.Ft.:
- 1,674
- Status:
- NEW LISTING
- Beds:
- 3
- Lot size:
- 0.29 Acres
- Year built:
- 1998
- Baths:
- 2.00
- MLS#:
- 10301478
- Subdivision:
- Madison Chase
ADDITIONAL INFORMATION
Come see this beautiful well maintained front brick ranch home that is in a quiet cul-de-sac of the neighborhood. Your new home offers an open floor plan that allows plenty of sunlight through its many windows. This move-in ready home has 3 large bedrooms and 2 full bathrooms. The open kitchen is set with stainless steel appliances and subway tile backsplash. The open family room offers a gorgeous fireplace with views into a privately fenced backyard with an updated deck. The master bedroom has vaulted ceilings, a large closet and a beautiful master bathroom. This gorgeous well maintained will not last long.
- Type:
- Single Family
- Sq.Ft.:
- n/a
- Status:
- NEW LISTING
- Beds:
- 4
- Lot size:
- 0.42 Acres
- Year built:
- 1973
- Baths:
- 3.00
- MLS#:
- 10301500
- Subdivision:
- Plantation Woods
ADDITIONAL INFORMATION
Introducing this charming move-in ready 4 bedroom 3 bathroom home nestled in a wonderful neighborhood. This inviting home features a lovely pool, offering the perfect spot for relaxation and fun. NEW HVAC system with 3 year old Roof and no rental/HOA restrictions. With its practical layout and welcoming feel, this home provides a great opportunity for comfortable and enjoyable living in a friendly community. Welcome to your new home sweet home!
- Type:
- Single Family
- Sq.Ft.:
- 2,130
- Status:
- NEW LISTING
- Beds:
- 4
- Lot size:
- 0.31 Acres
- Year built:
- 1987
- Baths:
- 3.00
- MLS#:
- 10301566
- Subdivision:
- Deer Oaks
ADDITIONAL INFORMATION
Welcome to your exquisite new home in the highly coveted Brookwood school district. Perfectly located just minutes from the stateCOs top-rated parks, fine dining, diverse shopping destinations, theaters, and charming boutiques, this home offers an unbeatable lifestyle of convenience and luxury. Inside, the kitchen, complete with a delightful eating area, seamlessly flows into a spacious family room. This inviting space is adorned with a cozy fireplace and elegant built-in bookcases, creating the perfect ambiance for family gatherings and entertaining guests. The property features a convenient side-entry 2-car garage, providing ample storage and ease of access. Additionally, there's a generous unfinished basement, offering a blank canvas for you to tailor to your specific needs and desires. Step outside to relax on the newly customized deck, designed for both comfort and style. Overlooking a professionally landscaped backyard with wooded privacy, this outdoor haven is ideal for enjoying peaceful moments and hosting outdoor gatherings. This low-maintenance, high-efficiency custom home is everything youCOve been dreaming of. WELCOME HOME!

The data relating to real estate for sale on this web site comes in part from the Broker Reciprocity Program of Georgia MLS. Real estate listings held by brokerage firms other than this broker are marked with the Broker Reciprocity logo and detailed information about them includes the name of the listing brokers. The broker providing this data believes it to be correct but advises interested parties to confirm them before relying on them in a purchase decision. Copyright 2024 Georgia MLS. All rights reserved.
Price and Tax History when not sourced from FMLS are provided by public records. Mortgage Rates provided by Greenlight Mortgage. School information provided by GreatSchools.org. Drive Times provided by INRIX. Walk Scores provided by Walk Score®. Area Statistics provided by Sperling’s Best Places.
For technical issues regarding this website and/or listing search engine, please contact Xome Tech Support at 844-400-9663 or email us at xomeconcierge@xome.com.
License # 367751 Xome Inc. License # 65656
AndreaD.Conner@xome.com 844-400-XOME (9663)
750 Highway 121 Bypass, Ste 100, Lewisville, TX 75067
Information is deemed reliable but is not guaranteed.
Lawrenceville Real Estate
The median home value in Lawrenceville, GA is $390,000. This is higher than the county median home value of $227,400. The national median home value is $219,700. The average price of homes sold in Lawrenceville, GA is $390,000. Approximately 45.15% of Lawrenceville homes are owned, compared to 45.7% rented, while 9.15% are vacant. Lawrenceville real estate listings include condos, townhomes, and single family homes for sale. Commercial properties are also available. If you see a property you’re interested in, contact a Lawrenceville real estate agent to arrange a tour today!
Lawrenceville, Georgia has a population of 29,287. Lawrenceville is less family-centric than the surrounding county with 28.77% of the households containing married families with children. The county average for households married with children is 39.64%.
The median household income in Lawrenceville, Georgia is $43,339. The median household income for the surrounding county is $64,496 compared to the national median of $57,652. The median age of people living in Lawrenceville is 35.3 years.
Lawrenceville Weather
The average high temperature in July is 89.5 degrees, with an average low temperature in January of 30.7 degrees. The average rainfall is approximately 52 inches per year, with 0.8 inches of snow per year.
