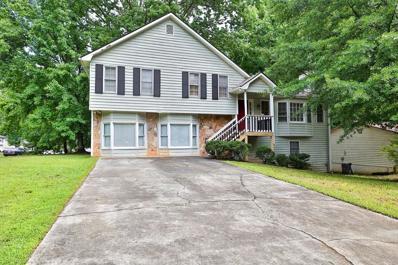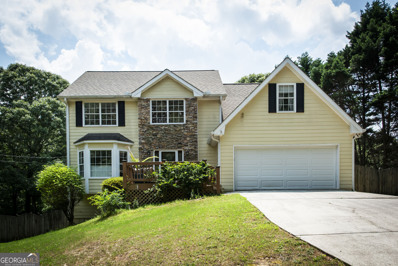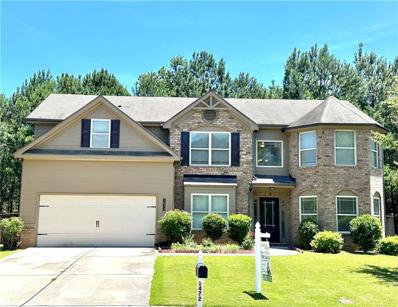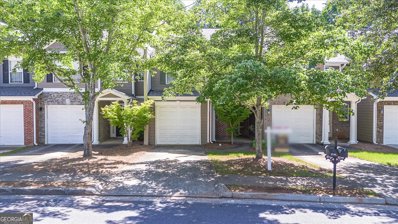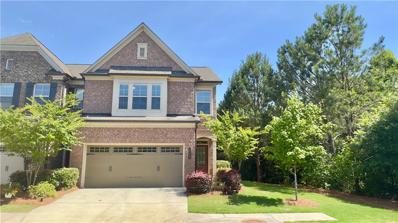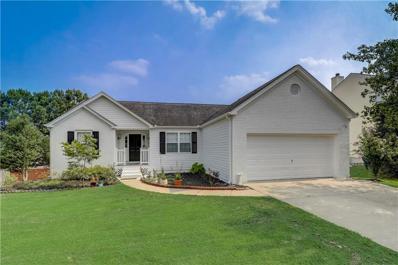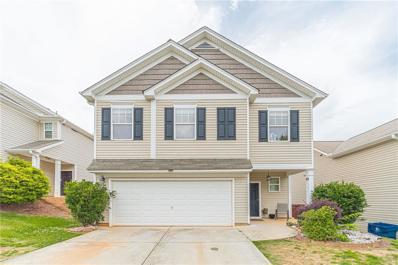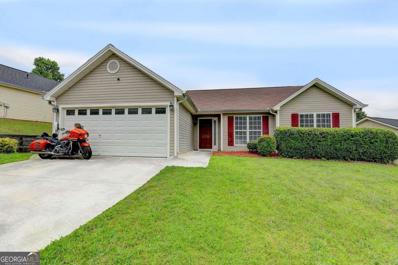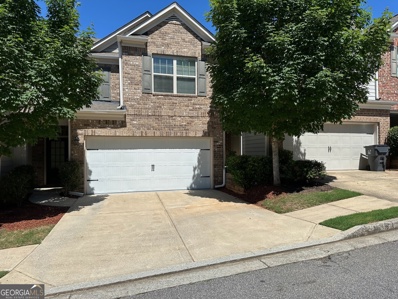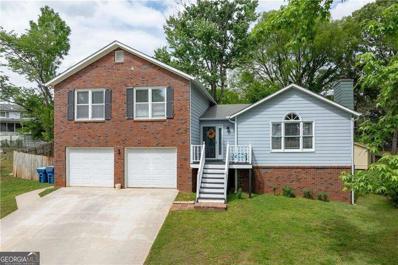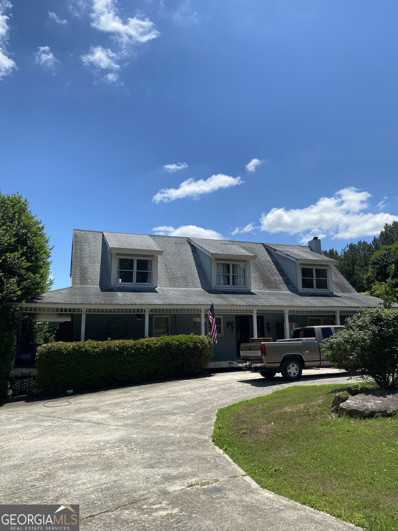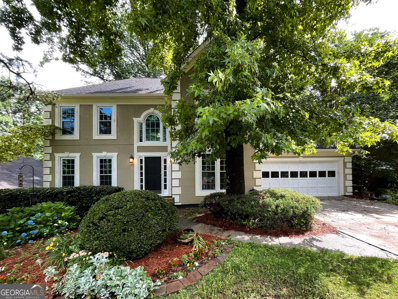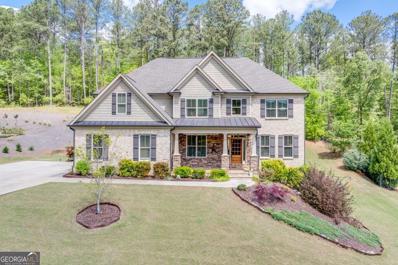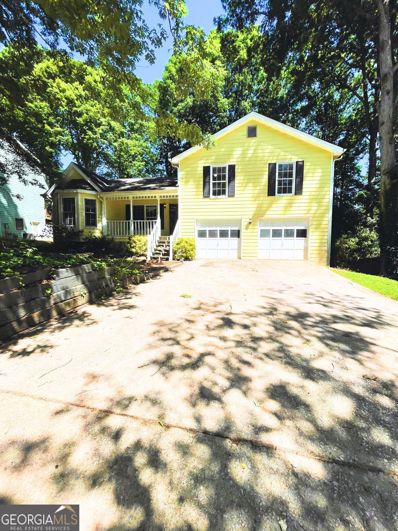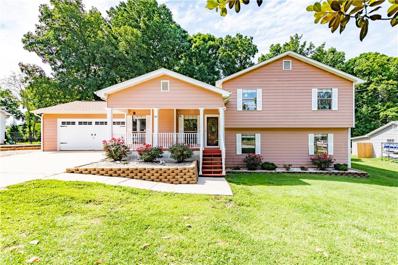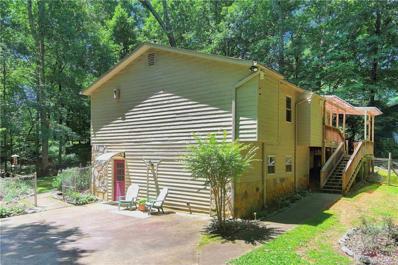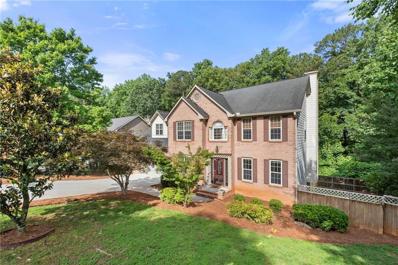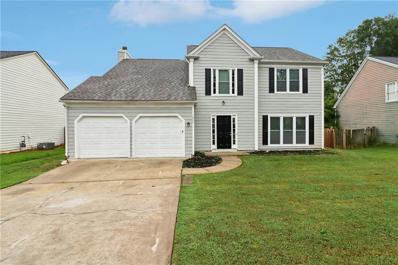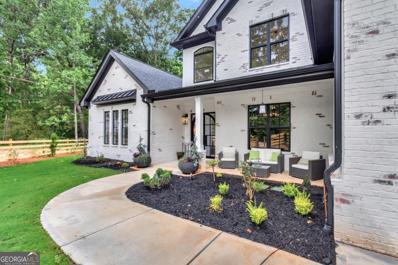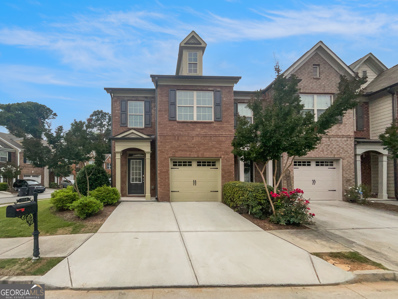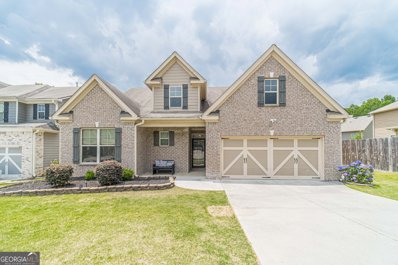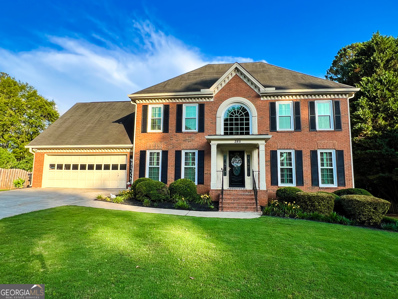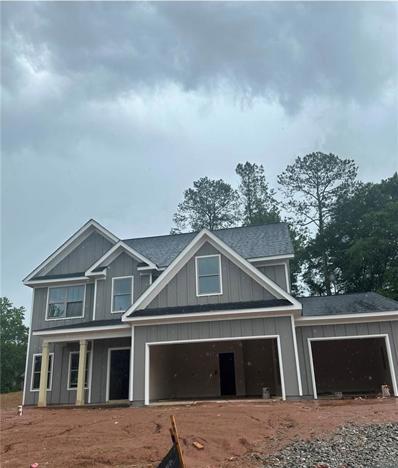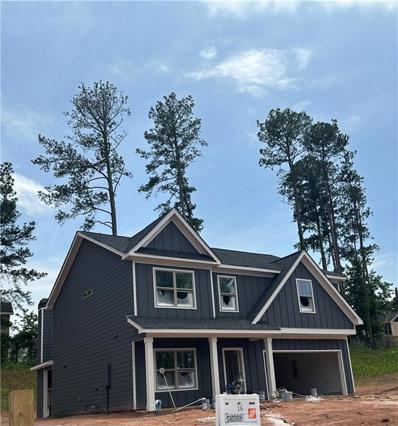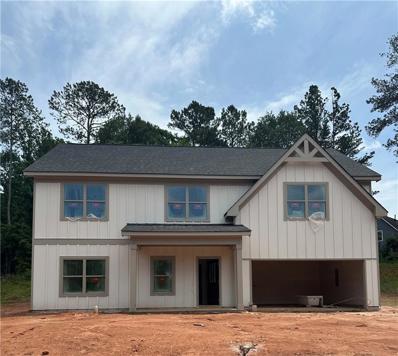Lawrenceville GA Homes for Sale
- Type:
- Single Family
- Sq.Ft.:
- 2,357
- Status:
- Active
- Beds:
- 4
- Lot size:
- 0.26 Acres
- Year built:
- 1982
- Baths:
- 3.00
- MLS#:
- 7394397
- Subdivision:
- Herrington Place
ADDITIONAL INFORMATION
Honey Stop The Car! Step into this delightful split-level residence nestled in a serene neighborhood. Open-concept layout seamlessly connecting the living room and kitchen, fostering a sense of togetherness and connectivity among family members and guests. Upper level boasts a primary bedroom with ample closet space, tiled tub and newer vanity. Two additional generously sized bedrooms, each with ample closet space. And a full bathroom conveniently located to serve both bedrooms. Lower level offers a versatile bonus room that can be utilized as an additional bedroom, home theater, game room, or exercise space. Along with a half bathroom for guests' use, ensuring convenience and comfort for visitors and residents. A dedicated laundry room designed with your convenience in mind, washer and dryer hookups, and utility sink. The converted garage is equipped with heating/air perfect for a home office, guest bedroom, or teen suite providing flexibility and convenience for today's dynamic lifestyles. Prime location, easy access to major highways, offering a seamless commute to nearby cities , parks, schools, shopping, dining, and entertainment options. NO HOA!
- Type:
- Single Family
- Sq.Ft.:
- 4,093
- Status:
- Active
- Beds:
- 4
- Lot size:
- 1.89 Acres
- Year built:
- 1994
- Baths:
- 3.00
- MLS#:
- 10308695
- Subdivision:
- Lakeview Plantation
ADDITIONAL INFORMATION
Impeccably updated 4-bedroom home on 1.89 acres featuring custom granite baths, a renovated kitchen with expanded bar area, hardwood floors, and carpet throughout. The property boasts an expansive deck, hardi plank siding, architectural shingles, and ridge vents. Additional features include custom doors with storm doors, cordless blinds, light fixtures, and brass hardware. The spacious master bedroom offers trey ceilings, while a fourth bedroom over the garage provides versatile living space. With formal living and dining rooms, a full unfinished basement stubbed for a bathroom, and an extra parking pad, this home is perfect for entertaining and comfortable family living. No HOA Fees
- Type:
- Single Family
- Sq.Ft.:
- 2,613
- Status:
- Active
- Beds:
- 5
- Lot size:
- 0.25 Acres
- Year built:
- 2014
- Baths:
- 3.00
- MLS#:
- 7394321
- Subdivision:
- Bramlett Station
ADDITIONAL INFORMATION
Welcome to this beautiful and spacious 5 bedroom, 3 bathroom home located in Lawrenceville. Perfect for those seeking both comfort and style. Home features a 2- story family room with tiled flooring simple, elegant and ideal for everyday living. Separate formal living room & dining room with bay windows and space for entertaining. Open kitchen with view of the grand family room with island and breakfast area. The main floor also has a generous size bedroom with a full bathroom. The 2nd level has a vaulted master bedroom, 3 additional secondary bedrooms and a catwalk overlooking the family room and foyer. The backyard is fenced for privacy. A great area to enjoy for relaxing and entraining. Come take a look at this home and make it yours!
- Type:
- Townhouse
- Sq.Ft.:
- 1,744
- Status:
- Active
- Beds:
- 3
- Lot size:
- 0.06 Acres
- Year built:
- 2004
- Baths:
- 3.00
- MLS#:
- 10302688
- Subdivision:
- Old Peachtree Townhome
ADDITIONAL INFORMATION
Discover the perfect blend of comfort and convenience in this stunning 3-bedroom, 2.5-bathroom townhome located in the heart of Gwinnett, just minutes away from the Mall of Georgia, I-85, Coolray Field, and Rock Springs Park. Freshly painted and boasting brand-new hardwood floors on the main level, this well-maintained two-story home welcomes you into a modern living space. The kitchen is equipped with new stainless-steel Frigidaire appliances including a dishwasher, stove, and over-the-range microwave, complemented by a large walk-in pantry and ample cabinet space. The open floor plan extends from the kitchen to a cozy great room with an electric fireplace, perfect for entertaining. A breakfast bar in the formal dining room or office area overlooks the backyard, enhancing the home's spacious feel. On the main floor, an extra-large walk-in closet and a pedestal sink in the half bath add convenience, while upstairs, the master bedroom impresses with a vaulted ceiling and a luxurious master bath featuring a separate shower, soaking tub, double vanity, and a large walk-in closet. Two additional bedrooms, a full bath, and a large separate laundry room complete the second floor. Additional features include double-pane windows, a wired Ring doorbell, security system, and a garage door opener for the 1-car garage. Newly installed push-button toilets add a touch of modernity to all three bathrooms. Bonus; home sold with all the furniture! Enjoy low-maintenance living as the home exterior, yard maintenance, termite pest control, and access to swim and tennis areas are all managed by the HOA. Immerse yourself in a friendly and active community with regular events like parties, ice cream socials, and neighborhood-wide yard sales. Don't miss out on this inviting home-perfect for making lasting memories. Must see TODAY!
- Type:
- Townhouse
- Sq.Ft.:
- 1,825
- Status:
- Active
- Beds:
- 3
- Lot size:
- 0.05 Acres
- Year built:
- 2018
- Baths:
- 3.00
- MLS#:
- 7394531
- Subdivision:
- Amberly Mill
ADDITIONAL INFORMATION
Welcome to this charming end-unit 3 bedroom 2.5 bath 2 car garage townhouse, a serene retreat offering unparalleled privacy and stunning natural surroundings. Nestled beside a lush wooded area, this home boasts beautifully landscaped yards, creating a peaceful oasis for relaxation and outdoor activities. The thoughtfully designed exterior includes vibrant gardens, mature trees, and manicured lawns, ensuring a picturesque view from every window. Perfect for those seeking tranquility and a connection with nature, this townhouse combines modern living with a private, scenic setting. Highlights of this unit are Newly painted gray cabinets, granite counters, 5" HARDWOOD FLOORS, stainless steel appliances, a large kitchen island, a marble fireplace, and a COVERED front PORCH. The master suite includes trey ceilings. The master bath features a garden tub, a separate shower, and a large walk-in closet. Freshly painted and New carpet. Easy access to the main road and shopping.
- Type:
- Single Family
- Sq.Ft.:
- 3,834
- Status:
- Active
- Beds:
- 5
- Lot size:
- 0.26 Acres
- Year built:
- 2002
- Baths:
- 3.00
- MLS#:
- 7394466
- Subdivision:
- IVEY POINTE
ADDITIONAL INFORMATION
Amazing ranch in Lawrenceville This home located on a spacious 0.26 acre lot in a quiet and serene neighborhood offers you the perfect combination of privacy, comfort, and outdoor enjoyment. The main floor of the home opens to the living room and dining room which flow into an inviting kitchen with granite countertops and stainless steel appliances, the kitchen connects through sliding doors to a truly wonderful deck and large patio private for lounging, dining alfresco or ideal for hosting summer barbecues. This patio offers endless customization possibilities, create your own garden, install a playground, a pool or simply enjoy the privacy and tranquility that this large lot provides. The main floor of the house is completed with 3 bedrooms and 2 bathrooms. The spacious master bedroom that will be your refuge! Features a walk-in closet and private bathroom with his and her sinks and walk-in shower. The other 2 good sized bedrooms share the secondary bathroom. The basement is 97% finished, has a living room, dining room, kitchen area, 2 large bedrooms, a large bathroom, laundry room and space for an office or gym. The basement has large windows that illuminate the spaces and has access from inside the house and from the outside. This home offers convenient access to schools, shopping, dining, entertainment and Tribble Mill Park. Commuting is a breeze with major highways located just a short drive away. Schedule a showing today and start living the life you've always dreamed of!
- Type:
- Single Family
- Sq.Ft.:
- 1,649
- Status:
- Active
- Beds:
- 4
- Lot size:
- 0.09 Acres
- Year built:
- 2013
- Baths:
- 3.00
- MLS#:
- 7393278
- Subdivision:
- Alcovy Falls
ADDITIONAL INFORMATION
***BUY THIS HOME AND WE'LL BUY YOURS*** **COMING SOON** This stunning 4-bedroom 2.5 Bathroom residence offers a perfect blend f modern comfort and timeless elegance,. Situated in a serene neighborhood near highway 316, this home is designed to meet all your needs with style and convenience. The open-concept living area boasts beautiful hardwood flooring throughout, a cozy fireplace perfect for relaxing evenings, a convenient half-bath for guests and the beautiful kitchen with ample cabinet space and pantry. Upstairs you will a well-appointed full bathroom, 3 bedrooms and the Spacious master bedroom with master bath. The outdoor space has a lot of privacy with a fenced spacious backyard perfect for entertaining, gardening or to enjoy a sunny afternoon. Additional features include 2 car garage, spacious driveway with it's prime location close to schools, parks, shopping and easy access to highway 316. Don't miss the opportunity to make this beautiful house your new home!
- Type:
- Single Family
- Sq.Ft.:
- n/a
- Status:
- Active
- Beds:
- 3
- Lot size:
- 0.21 Acres
- Year built:
- 2002
- Baths:
- 2.00
- MLS#:
- 10308120
- Subdivision:
- Amelia Grove
ADDITIONAL INFORMATION
Beautiful ranch 3 Bedrooms and 2 Bathrooms COMPLETALY REMODELED (Kitchen, Bathrooms and Flooring). Open concept floor plan, Modern Finishes, family has a fireplace. Easy access to Hwy 316, near to the Downtown of Lawrenceville, Restaurants and Shopping. Outside you find a fence in backyard that provides the right amount of privacy. Quiet neighborhood. This home offers a lot new features don't miss this opportunity for your family to own this beautiful property.
- Type:
- Townhouse
- Sq.Ft.:
- n/a
- Status:
- Active
- Beds:
- 4
- Lot size:
- 0.07 Acres
- Year built:
- 2016
- Baths:
- 3.00
- MLS#:
- 10308190
- Subdivision:
- Vineyards/parkside
ADDITIONAL INFORMATION
Great location & a great school district! Convenient to shopping centers, restaurants and medical facilities and minutes to Highway 316 and I-85. Ready to move-in with 4 bedrooms, 2.5 bath and two-car-garage townhome including a front porch. Fresh inside paint throughout, brand new carpet and new stainless appliances. Open floor plan, the high ceiling and hardwood floor on the main floor. Spacious family room with a remote-control fireplace that brings a cozy and entertaining environment. Kitchen features a granite countertop island and a breakfast area. The owner suite has a walk-in closet, tray ceiling, double vanities, separate shower and tub. All sizeable bedrooms and a laundry room are on the 2nd floor. The lawn is maintained by the HOA.
- Type:
- Single Family
- Sq.Ft.:
- 2,831
- Status:
- Active
- Beds:
- 4
- Lot size:
- 0.34 Acres
- Year built:
- 1986
- Baths:
- 3.00
- MLS#:
- 10309397
- Subdivision:
- Hunters Cove Sub Un 3
ADDITIONAL INFORMATION
Looking for a property that provides space and comfort? Or looking for your next investment to add to your portfolio with NO HOA restrictions? Well now it's here! This 4 bedroom, 3 full bath property has much to offer! Recent updated bathrooms, newly installed LVP floors, two large separate livings rooms, 12 seat dining room, updated kitchen, and new appliances installed, this property is move-in ready. The property also offers a large private fenced backyard perfect for family fun and additionally provides a recently constructed shed for additional storage. Sitting in a calm and pleasant cul-de-sac, the property allows easy access in and out of the subdivision plus provides additional privacy. The property also was recently painted, given maintenance, and kept in very well condition. Property is near great schools, near shopping/restaurants, and provides easy access to highways. Come take advantage of this great opportunity and make this your next home!
- Type:
- Single Family
- Sq.Ft.:
- 2,417
- Status:
- Active
- Beds:
- 3
- Lot size:
- 10.37 Acres
- Year built:
- 1986
- Baths:
- 4.00
- MLS#:
- 10307982
- Subdivision:
- Callie Still
ADDITIONAL INFORMATION
For sale: A 10.47-acre equestrian estate or potential subdivision development in Gwinnett County. Located off Callie Still Road in a nice area with good schools. Features: * Single dwelling home * 3744 sq. ft. of living space with a 1200 sq. ft. partial daylight basement * Home needs updates * 3 separate horse-ready areas, fenced and cross-fenced * Ready for site development if buyer wants Thank you.
- Type:
- Single Family
- Sq.Ft.:
- 2,890
- Status:
- Active
- Beds:
- 4
- Lot size:
- 0.32 Acres
- Year built:
- 1988
- Baths:
- 3.00
- MLS#:
- 10307250
- Subdivision:
- Rivershyre
ADDITIONAL INFORMATION
Welcome home to 1223 Shyreford Circle in the sought after Rivershyre Community! This beautiful four bedroom, two and a half bath residence is a charming Colonial that blends elegance and functionality. As you step into the home, the entrance foyer welcomes you with new LVP floors that extend throughout the main level. The focus of the home is an open kitchen featuring a custom tile island, stainless appliances, and modern lighting. The large walk-in pantry includes custom shelving. The kitchen opens to the family room with a fireplace and a wall of windows overlooking the deck and park-like backyard. Upstairs the oversized master suite boasts tray ceilings. The master bath includes a dual vanity, soaking tub, and a walk-in closet with custom shelving. Three additional bedrooms upstairs provide ample space for a family each offering plenty of closet space. The partially finished basement is a versatile space with a large den, work areas and flex space. The home has an attached two car garage and is situated on a cul-de-sac, offering a private and peaceful setting. Rivershyre Community's amenities include a playground, swimming pool, tennis courts, a clubhouse - and swim and tennis teams. Located in the acclaimed Taylor Elementary and Collins Hill School Districts, the home offers convenient access to I-85 and 316, and is minutes away from the Mall of Georgia and the Gwinnett Braves Stadium. New paint and beautifully detailed trim throughout.
- Type:
- Single Family
- Sq.Ft.:
- n/a
- Status:
- Active
- Beds:
- 5
- Lot size:
- 0.58 Acres
- Year built:
- 2016
- Baths:
- 4.00
- MLS#:
- 10307497
- Subdivision:
- River Haven
ADDITIONAL INFORMATION
Lots of space for a growing family. This 2 story home sits on a full basement and includes 5 bedrooms and 4 full baths. Open concept plan allows unobstructed views of the family room from the kitchen. Walking in the foyer from the large front porch you'll see an office to the right and dining room to the left. As you walk ahead on the beautiful hardwoods the floorplan opens up into the large two story family room. Built ins flank the cozy fireplace and a wall of windows let in plenty of light. The kitchen is bright and spacious with white cabinets and solid surface tops. The island is great for food prep as well as a gathering spot. This home has a bedroom and full bath on the main for guest or the mother in law. Upstairs are 3 spacious bedrooms, one ensuite and the other two sharing a jack and jill bath. The master suite is oversized and includes a larger than most bathroom with double shower and large tub. Double vanities with plenty of space for all the stuff you keep on the bathroom countertop. The master closet has been custom fitted with a closet system. Need storage? The unfinished basement has plenty of room to store all the things you won't get rid of....or if you decide you need a man cave it's ready to be finished. How many cars do you have? This home has a 3rd car carriage garage that could be used for more storage or that car you never drive. Great location within 2 miles of Archer high school, 5 min to hwy 316 or 30 min to Athens.
- Type:
- Single Family
- Sq.Ft.:
- n/a
- Status:
- Active
- Beds:
- 3
- Lot size:
- 0.28 Acres
- Year built:
- 1987
- Baths:
- 2.00
- MLS#:
- 10307476
- Subdivision:
- Grayland Hills
ADDITIONAL INFORMATION
Great opportunity for the savvy buyer or investor! This home features 3 bedrooms, 2 bathrooms, a family room with a fireplace, a separate dining room, and a kitchen with stained cabinetry. Hardwood floors are throughout the main level. The 2-car garage offers ample space for your creative ideas. Plus, there's no HOA! Don't miss out on this rare chance to own a home in a highly desirable area with enormous potential. You can update everything to match your style and taste. Grayland Hills is just minutes from Downtown Lawrenceville, which offers excellent entertainment venues, restaurants, shopping, recreation parks, Rhodes Jordan Park, Gwinnett Fairgrounds, and the Aurora Theatre.
- Type:
- Single Family
- Sq.Ft.:
- 1,744
- Status:
- Active
- Beds:
- 3
- Lot size:
- 0.59 Acres
- Year built:
- 1989
- Baths:
- 2.00
- MLS#:
- 7398458
- Subdivision:
- Kings Hill
ADDITIONAL INFORMATION
When you visit this little slice of heaven, you will be met with a well-manicured lawn leading up to a serene split-level home. Enjoy the luxury of No HOA and easy access to Hwy 29 & 316. Inside, it boasts a grayscale 3 bedrooms and 2 baths with incredible storage. Hardwood floors, a custom wood fireplace, and a custom media center appeal greatly to this family home. In addition, You will discover beautiful earthy granite and custom kitchen cabinetry, including a granite dining table. Upon closer inspection of the kitchen, you’ll find a hide-away dishwasher and access to the sunroom. Downstairs leads you to a great flexible living space with a utility/laundry room and a home office/playroom with a separate entrance to the backyard. You’ll notice three barns/sheds along the back, perfect for outdoor storage. It also includes a wooden patio/pool platform, a fire pit, a garden, a dog kennel, and a fenced-in backyard with a gate. All of this beauty sits on .59 acres of flat land ready to move in
$315,000
443 Trotters Lawrenceville, GA 30043
- Type:
- Single Family
- Sq.Ft.:
- 2,939
- Status:
- Active
- Beds:
- 5
- Lot size:
- 0.93 Acres
- Year built:
- 1982
- Baths:
- 3.00
- MLS#:
- 7395316
- Subdivision:
- Saddlers Wood
ADDITIONAL INFORMATION
Welcome to 443 Trotters Ridge, a charming haven in Lawrenceville, GA, where tranquility and convenience harmonize beautifully. Nestled in lush, professionally landscaped surroundings, this home offers a serene retreat that awaits your personal touch to truly shine. As you approach, you’re greeted by picturesque landscaping that frames a welcoming facade. The expansive backyard, a true sanctuary, features mature trees, flowering shrubs, and ample space for outdoor gatherings, gardening, or simply unwinding in nature's embrace. Inside, the home presents a great opportunity to add your own style and improvements. The versatile downstairs in-law suite is perfect for accommodating extended family or generating rental income. This suite is a fully functional apartment with a separate entrance, providing privacy and convenience. It's an ideal setup for multi-generational living or an income-producing opportunity. With some TLC, this home can be transformed into your dream space. Whether it's a fresh coat of paint, updating fixtures, or a full renovation, the possibilities are endless. The property is ideally located within a vibrant community known for its excellent schools, making it an exceptional choice for families. You’ll find yourself just a short drive from the top-rated Gwinnett County schools, renowned for their academic excellence and extracurricular opportunities. Beyond the walls of this potentially marvelous home, explore the vibrant offerings of Lawrenceville. Conveniently situated near shopping centers, dining establishments, and recreational facilities, 443 Trotters Ridge provides the perfect balance between serene suburban living and dynamic community amenities. Imagine the possibilities in this unique property—whether you envision it as a welcoming family abode, a multi-generational home, or a smart investment opportunity, 443 Trotters Ridge is ready to meet your needs. Don’t miss your chance to own this piece of perfection in Lawrenceville. Schedule your private showing today and see how a little TLC can turn this property into your perfect home!
- Type:
- Single Family
- Sq.Ft.:
- 3,876
- Status:
- Active
- Beds:
- 5
- Lot size:
- 0.39 Acres
- Year built:
- 1995
- Baths:
- 4.00
- MLS#:
- 7393419
- Subdivision:
- OAK MANOR
ADDITIONAL INFORMATION
Welcome to your dream home! This stunning 5-bedroom, 3.5-bathroom residence is designed for comfort and entertainment, offering an inviting and spacious layout perfect for modern living. Step inside to be greeted by hardwood floors and an impressive open floor plan. Off the foyer, the cozy fireside family room features built-in shelves and a large picture window that floods the space with natural light. The versatile additional room can be used as a home office or playroom, while the elegant formal dining room makes hosting dinner parties and gatherings effortless. The eat-in kitchen boasts ample cabinets and extensive counter space, perfect for culinary enthusiasts. Adjacent to the kitchen, the sun-drenched sunroom offers a perfect retreat to unwind with a good book. Conveniently located on the main level is a half bath for your guests' comfort. Escape to the primary suite featuring a large ensuite with dual vanities, a walk-in shower, a garden tub, and an expansive walk-in closet. Three more spacious bedrooms and a full bath on the second-floor offer comfort and privacy. The fully finished lower level includes an additional bedroom, full bathroom, bar area, and family room, providing room for even more entertaining. Step outside to a fenced-in backyard and patio area, ideal for outdoor dining and relaxation. Nearby amenities include Sugarloaf Mills shopping mall, Alexander Park with beautiful walking trails, Gwinnett County Public Library, Top Golf, and highly-rated schools, making this incredible house your perfect home in a vibrant community. Don’t miss out on this fantastic opportunity!
- Type:
- Single Family
- Sq.Ft.:
- 2,100
- Status:
- Active
- Beds:
- 4
- Lot size:
- 0.18 Acres
- Year built:
- 1993
- Baths:
- 3.00
- MLS#:
- 7387183
- Subdivision:
- Eagle Creek
ADDITIONAL INFORMATION
Adorable traditional home situated on a lovely, fenced lot featuring tile flooring, fresh neutral paint and newer fixtures throughout. The kitchen boasts granite counters, an island, newer appliances including a gas range and refrigerator as well as views to the family room. There is a formal dining room for entertaining as well as access to the back patio and large yard from the kitchen area. Upstairs the Owner's suite features vaulted ceilings, an ensuite bathroom with upgraded fixtures and finishes as well as a large walk-in closet. The additional bedrooms share a beautiful secondary bathroom. The laundry room is conveniently located on the second level as well. The HVAC and water heater & roof are approximately 1 year old so all major systems have been replaced! This home is truely move-in ready!
- Type:
- Single Family
- Sq.Ft.:
- 4,150
- Status:
- Active
- Beds:
- 4
- Lot size:
- 0.58 Acres
- Year built:
- 2021
- Baths:
- 5.00
- MLS#:
- 10307318
- Subdivision:
- None
ADDITIONAL INFORMATION
Welcome to this luxurious, custom build home with an open and airy floor plan filled with sunlight and outstanding finishes. The lavish owners' suite sits on the main floor boasting with features of high-end living - from heated floors, and rain shower, to the oversized closet. Four bedrooms all with ensuite bath and walk-in closets, media room, and large bonus room. There are two laundry area, a 3 car garage, foam insulated, energy efficient. Conveniently located between I-85 and Hwy 316. Close to the Mall of Georgia. Great school district, restaurants, and shopping. NO HOA. This home is a must see!
- Type:
- Townhouse
- Sq.Ft.:
- 1,776
- Status:
- Active
- Beds:
- 3
- Lot size:
- 0.06 Acres
- Year built:
- 2016
- Baths:
- 3.00
- MLS#:
- 10307274
- Subdivision:
- BENNINGTON SQUARE TWNHMS
ADDITIONAL INFORMATION
Welcome to this beautiful property with impressive features. As you enter, you'll notice the cozy fireplace in the living room, creating a warm atmosphere. The home is decorated in neutral colors, providing a relaxing setting. The kitchen is a cook's delight, with a stylish island for meal prep and entertaining. The accent backsplash adds character to the kitchen. Stainless steel appliances complete the culinary space with a sleek design. The primary bedroom features a walk-in closet and the adjoining bathroom offers double sinks and separate tub and shower areas for your comfort. The exterior has fresh paint, enhancing its curb appeal. This property combines comfort and style seamlessly. Don't miss the chance to make this stunning house your future home!
- Type:
- Single Family
- Sq.Ft.:
- 2,033
- Status:
- Active
- Beds:
- 4
- Lot size:
- 0.14 Acres
- Year built:
- 2016
- Baths:
- 3.00
- MLS#:
- 10307182
- Subdivision:
- Devonshire Park
ADDITIONAL INFORMATION
Welcome to 406 Devon Brook Court, a stunning 4-bedroom, 3-bathroom home located in the heart of Lawrenceville, GA. This exquisite residence combines modern amenities with timeless design, offering a perfect retreat for families seeking luxury and comfort. The open-concept living room features high ceilings. The space is full of natural light and creates a warm and inviting ambiance. The well-appointed kitchen boasts granite countertops, stainless steel appliances, a large center island with seating, and ample cabinetry, perfect for both everyday cooking and entertaining guests. Experience unparalleled comfort and elegance in the owner suite, conveniently located on the main floor which offers a tranquil escape with a spacious walk-in closet and a spa-like ensuite bathroom complete with a soaking tub, separate glass-enclosed shower, and dual vanity sinks. Two additional bedrooms with full bath on the main level and one bedroom with full bath on the upper level provide plenty of space for family, guests, or a home office, each featuring ample closet space. The upper level also offers a loft area. The beautifully fenced backyard is perfect for outdoor gatherings and relaxation. Enjoy barbecues or your morning coffee on the spacious patio. Situated in a welcoming neighborhood, this home is close to schools, parks, shopping, and dining options, providing the perfect balance of tranquility and accessibility. Don't miss the opportunity to make 406 Devon Brook Court your new home. Experience the perfect blend of luxury, comfort, and convenience in this exceptional Lawrenceville residence.
- Type:
- Single Family
- Sq.Ft.:
- 2,856
- Status:
- Active
- Beds:
- 5
- Lot size:
- 0.37 Acres
- Year built:
- 1990
- Baths:
- 3.00
- MLS#:
- 10306823
- Subdivision:
- Buckingham
ADDITIONAL INFORMATION
Great location in Collins Hill HS cluster. Cul-de-sac traditional family home featuring huge great room/sunroom with a cathedral ceiling and fireplace with weathered wood mantel and laminate floors, bright and open to deck. Wonderfully remodeled kitchen with laminate floors and granite, painted cabinets, including wine bar with granite countertops and specialty designed refrigerator / wine rack. Brand new throughout triple pane windows / five bedrooms / three full bathrooms / screen porch overlooking beautifully landscaped level backyard/ no homeowners association to deal with. Two story foyer / tall crawl space w/plenty of storage room / two car garage w built-in cabinets / great price to sell.
- Type:
- Single Family
- Sq.Ft.:
- 2,800
- Status:
- Active
- Beds:
- 5
- Lot size:
- 0.25 Acres
- Year built:
- 2024
- Baths:
- 4.00
- MLS#:
- 7389878
- Subdivision:
- Orion
ADDITIONAL INFORMATION
Columbia Plan with 3 Car Garage. Orion is a close-in exclusive nineteen lot neighborhood located between Lilburn and Lawrenceville with wide spacious homesites, only 25 minutes from downtown Atlanta, all with private backyards. Orion will not have any future phases, so acting fast is important if you have interest. Offering 4 and 5 bedrooms, 2 and 3 car garages, covered back porches with corner fireplaces. Interior flex spaces, bedroom on the main per plan, Smart Home features, open island gourmet kitchens, ceramic bathrooms, granite and quartz counter tops and more make Orion a viable choice for those seeking a community that is less than thirty minutes from downtown Atlanta.
- Type:
- Single Family
- Sq.Ft.:
- 2,400
- Status:
- Active
- Beds:
- 4
- Lot size:
- 0.24 Acres
- Year built:
- 2024
- Baths:
- 3.00
- MLS#:
- 7392981
- Subdivision:
- Orion
ADDITIONAL INFORMATION
Dannon Plan 4 Bedrooms 2 Car Garage. Orion is a close-in exclusive 19 lot neighborhood located between Lilburn and Lawrenceville, only 25 minutes from downtown Atlanta, with wide spacious homes sites, all with private backyards. Orion will not have any future phases, so acting fast is important if you have interest. Offering four and five bedrooms, two and three car garages, covered back porches with corner fireplaces. Smart Home Features Smart WIFI Thermostat main level, Smart WIFI Garage Door Opener, Smart WIFI Keyless Front Door Lock. Interior flex spaces, bedroom on the main per plan, Smart Home features, open island, gourmet kitchens, ceramic bathrooms, granite, and quartz countertops and more make Orion a viable choice for those seeking a community that is less than 30 minutes from downtown Atlanta.
- Type:
- Single Family
- Sq.Ft.:
- 2,600
- Status:
- Active
- Beds:
- 5
- Lot size:
- 0.24 Acres
- Year built:
- 2024
- Baths:
- 4.00
- MLS#:
- 7392945
- Subdivision:
- Orion
ADDITIONAL INFORMATION
Oakwood Plan 5 Bdrm, 3 Bath. Orion is a close-in exclusive 19 lot neighborhood located between Lilburn and Lawrenceville with wide spacious homes sites, only 25 minutes from downtown Atlanta, all with private backyards. Orion will not have any future phases, so acting fast is important if you have interest. Offering four and five bedrooms, two and three car garages, covered back porches with corner fireplaces. Interior flex spaces, bedroom on the main per plan, Smart Home features, open island, gourmet kitchens, ceramic bathrooms, granite, and quartz countertops and more make Orion a viable choice for those seeking a community that is less than 30 minutes from downtown Atlanta.
Price and Tax History when not sourced from FMLS are provided by public records. Mortgage Rates provided by Greenlight Mortgage. School information provided by GreatSchools.org. Drive Times provided by INRIX. Walk Scores provided by Walk Score®. Area Statistics provided by Sperling’s Best Places.
For technical issues regarding this website and/or listing search engine, please contact Xome Tech Support at 844-400-9663 or email us at xomeconcierge@xome.com.
License # 367751 Xome Inc. License # 65656
AndreaD.Conner@xome.com 844-400-XOME (9663)
750 Highway 121 Bypass, Ste 100, Lewisville, TX 75067
Information is deemed reliable but is not guaranteed.

The data relating to real estate for sale on this web site comes in part from the Broker Reciprocity Program of Georgia MLS. Real estate listings held by brokerage firms other than this broker are marked with the Broker Reciprocity logo and detailed information about them includes the name of the listing brokers. The broker providing this data believes it to be correct but advises interested parties to confirm them before relying on them in a purchase decision. Copyright 2024 Georgia MLS. All rights reserved.
Lawrenceville Real Estate
The median home value in Lawrenceville, GA is $400,000. This is higher than the county median home value of $227,400. The national median home value is $219,700. The average price of homes sold in Lawrenceville, GA is $400,000. Approximately 45.15% of Lawrenceville homes are owned, compared to 45.7% rented, while 9.15% are vacant. Lawrenceville real estate listings include condos, townhomes, and single family homes for sale. Commercial properties are also available. If you see a property you’re interested in, contact a Lawrenceville real estate agent to arrange a tour today!
Lawrenceville, Georgia has a population of 29,287. Lawrenceville is less family-centric than the surrounding county with 28.77% of the households containing married families with children. The county average for households married with children is 39.64%.
The median household income in Lawrenceville, Georgia is $43,339. The median household income for the surrounding county is $64,496 compared to the national median of $57,652. The median age of people living in Lawrenceville is 35.3 years.
Lawrenceville Weather
The average high temperature in July is 89.5 degrees, with an average low temperature in January of 30.7 degrees. The average rainfall is approximately 52 inches per year, with 0.8 inches of snow per year.
