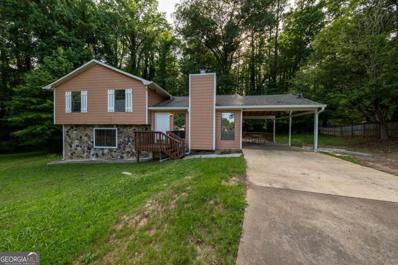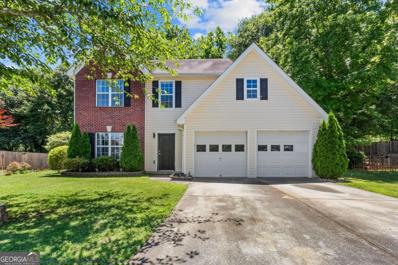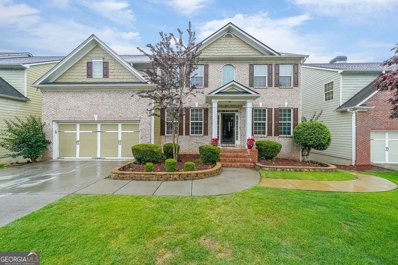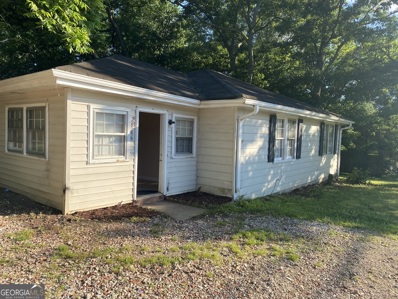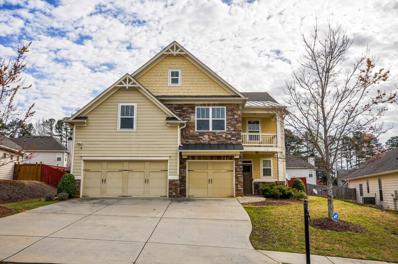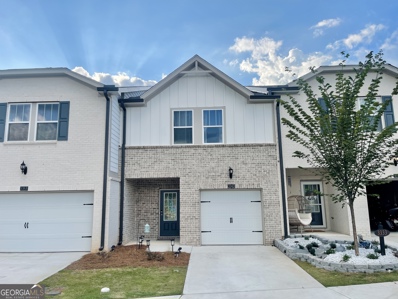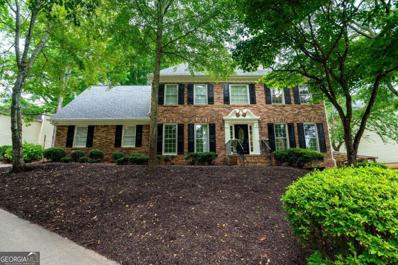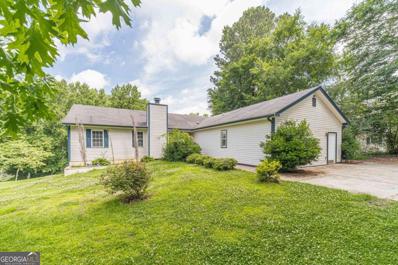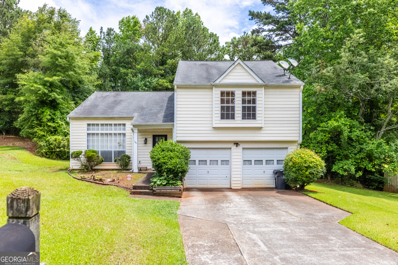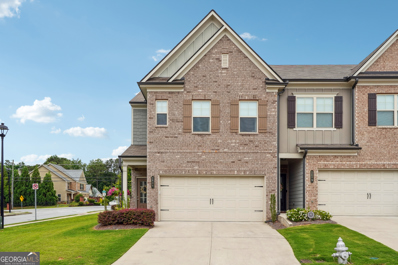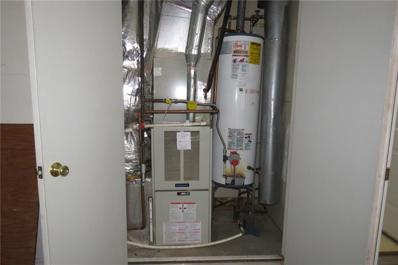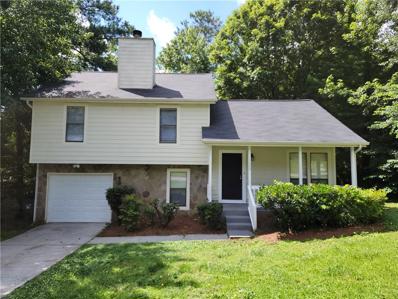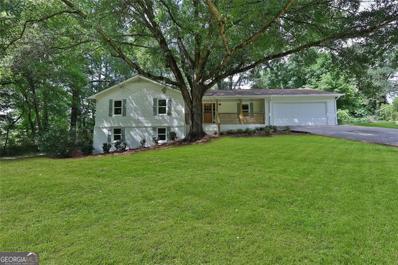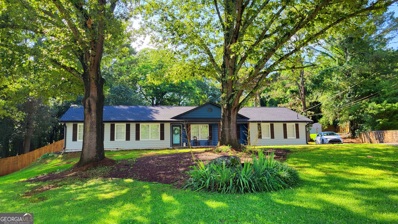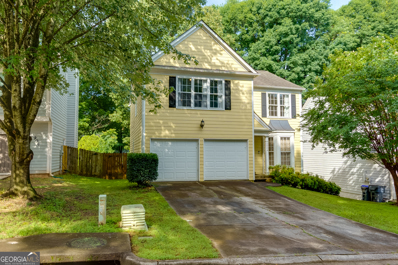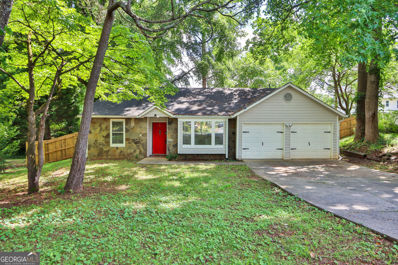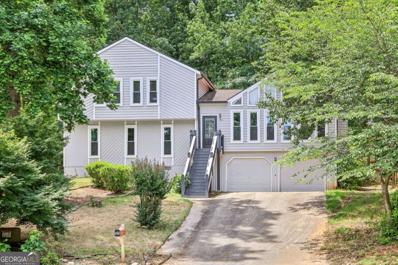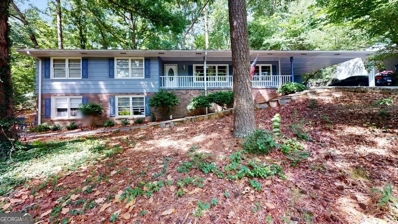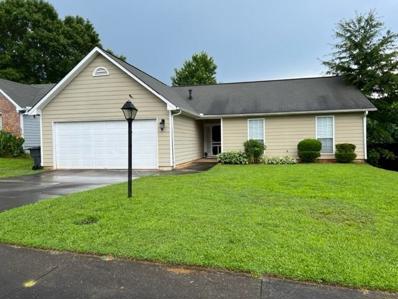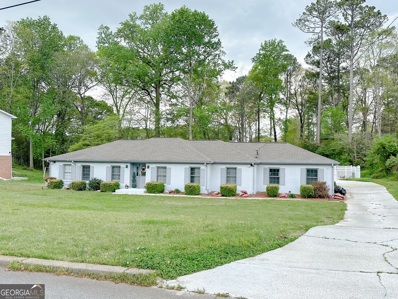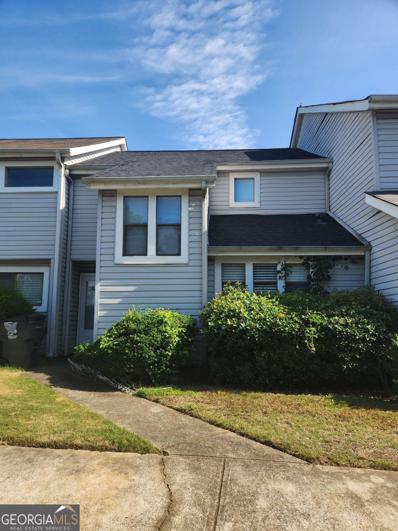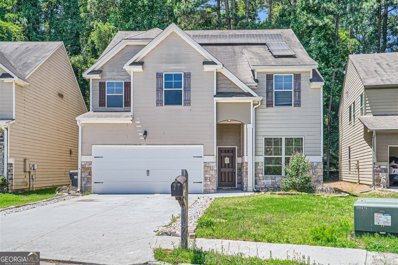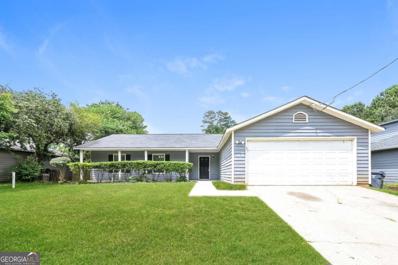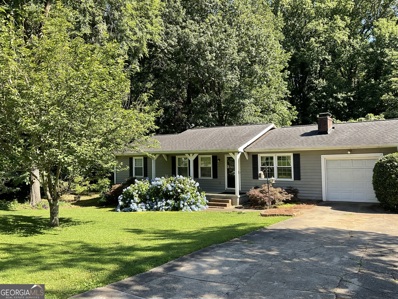Lawrenceville GA Homes for Sale
Open House:
Tuesday, 6/11 12:30-3:00PM
- Type:
- Single Family
- Sq.Ft.:
- 2,494
- Status:
- NEW LISTING
- Beds:
- 4
- Lot size:
- 0.77 Acres
- Year built:
- 1985
- Baths:
- 2.00
- MLS#:
- 10315921
- Subdivision:
- Glen Forest
ADDITIONAL INFORMATION
Newly paved Cul-de-sac ! Move in ready ! Great Lawrenceville Location! Well maintained 4 bedroom two bath of this split level home. Bid laundry room area with plenty of light throughout. Sitting on over one half acre, you have a level backyard with an entertainment deck ready for warm summer days. Kitchen is spacious with updated cabinets and countertops. Parking includes a two carport attached to home. Less than 2 minutes from shopping and restaurants. List of contractor - Kitchen updates, bathroom updates. Stainless steel- appliances. Upper level LVP flooring. Make an appointment today lets make this beautiful home yours!
- Type:
- Single Family
- Sq.Ft.:
- n/a
- Status:
- NEW LISTING
- Beds:
- 4
- Lot size:
- 0.23 Acres
- Year built:
- 1999
- Baths:
- 3.00
- MLS#:
- 10315333
- Subdivision:
- Oakland Walk
ADDITIONAL INFORMATION
Don't miss this incredible opportunity to make this gem your home... With NO HOA !!! Spacious floor plan this home offers a beautiful family room into a kitchen great for entertaining. A bedroom and full bath on the main floor, great for visitors. Walk into your master bedroom with a large sitting area, The oversized Master Bedroom offers you a huge soaking tub, separate shower and a walk-in closet. Step outside and enjoy the summer in your private backyard! There are endless possibilities to create a beautiful backyard oasis. It's a great home for both first time home buyers and investors. Just needs a little TLC to make it your own. Excellent location with shopping centers close by and also to main highways (85 & 316).
- Type:
- Single Family
- Sq.Ft.:
- 4,584
- Status:
- NEW LISTING
- Beds:
- 5
- Lot size:
- 0.14 Acres
- Year built:
- 2005
- Baths:
- 4.00
- MLS#:
- 10314836
- Subdivision:
- River Stone
ADDITIONAL INFORMATION
Welcome home! This isn't just a property in a sought-after community, this is your dream home. The brand new (2023) custom-enclosed upper and lower deck will be a hit with the whole family, for enjoying the great outdoors, hosting family gatherings, or just relaxing with a good book. The dedicated grilling station makes this the perfect place for your next cookout! This home's modern appeal makes it comfortably move-in ready. It features a spacious kitchen with top-notch stainless steel appliances, a huge family room for everyone to enjoy, and the real highlight of this home. This fully finished basement includes a home theater, billiard area, custom bar, home gym, AND second kitchenette for next-level entertaining. Every space in this home is meant for relaxation and entertainment!
- Type:
- Single Family
- Sq.Ft.:
- 1,184
- Status:
- NEW LISTING
- Beds:
- 3
- Lot size:
- 0.5 Acres
- Year built:
- 1956
- Baths:
- 1.00
- MLS#:
- 10316051
- Subdivision:
- None
ADDITIONAL INFORMATION
Location!, Location!, Location!. The traditional home with 3 beds/ 1 bath in nice area, Fresh interior paint, New floor, new Cook Top, New Dishwasher, New Food Disposal, and more. Refrigerator stays with the property. It is closed to Highway, Restaurant, and Shopping Mall. Sale As Is and Potential Commercial Property.
- Type:
- Single Family
- Sq.Ft.:
- 4,082
- Status:
- NEW LISTING
- Beds:
- 6
- Lot size:
- 0.23 Acres
- Year built:
- 2015
- Baths:
- 4.00
- MLS#:
- 7400628
- Subdivision:
- Horizon Sub Ph 1
ADDITIONAL INFORMATION
This property is simply breathtaking! With its 6 bedrooms and 4 full bathrooms, there's more than enough space for the whole family and for hosting friends. From the moment you step inside, you're enveloped in the warmth of the hardwood floors, creating an atmosphere that's both cozy and elegant. The kitchen is a dream come true, with its spacious design, stainless steel appliances that add a modern touch, a central island perfect for preparing delicious meals, and granite countertops that add a touch of luxury. And let's not forget the pantry, ideal for keeping everything organized! The master bedroom is simply stunning. With its double walk-in closet, double vanity in the bathroom, and a shower separate from the bathtub, you'll feel like you're in your own private spa. We can't forget the convenient laundry room and family room on the second level. And then, stepping out into the backyard, you find yourself in an outdoor oasis. Fenced for privacy, spacious, and with a storage shed to keep your outdoor tools and belongings. Plus, with a garage for 2 cars and a driveway with plenty of space for additional parking. You simply can't miss the opportunity to make this place your home!
- Type:
- Townhouse
- Sq.Ft.:
- 1,597
- Status:
- NEW LISTING
- Beds:
- 3
- Lot size:
- 0.04 Acres
- Year built:
- 2023
- Baths:
- 3.00
- MLS#:
- 10315093
- Subdivision:
- Sweetwater Green
ADDITIONAL INFORMATION
Spacious, open concept energy-efficient home nestled in great gated subdivision. Kitchen with granite countertops and stainless still appliances overlooks the great room and dining area. Master Bedroom features double sinks and a large walk-in closet. Planned amenities include a community clubhouse, a swimming pool and green spaces. Private backyard. Located a mile off Pleasant Hill Road, convenient to Publix, LA Fitness, with a huge variety of restaurants nearby.
- Type:
- Single Family
- Sq.Ft.:
- 2,795
- Status:
- NEW LISTING
- Beds:
- 5
- Lot size:
- 0.35 Acres
- Year built:
- 1986
- Baths:
- 4.00
- MLS#:
- 10314473
- Subdivision:
- Cricket Ridge
ADDITIONAL INFORMATION
Stunning 5 bedroom, 4 bathroom home with a partially finished basement with a full bathroom in the desirable Brookwood High School district. The home boasts numerous updates throughout! A guest bedroom and full bathroom included on the main level! The chef's kitchen features granite countertops, stainless steel appliances, double oven, and gas cook top. The family room features soaring cathedral ceiling and overlooks a bright and large sun room. Upstairs, you'll find 4 bedrooms and 2 bathrooms, including a large primary suite with a walk-in tile shower, dual vanity with vessel sinks, separate garden tub, and walk-in closet. Additional flex room off of a secondary bedroom for extra space. The partially finished basement offers two finished rooms and a full bathroom, ample storage space and potential for expansion. This home is a must-see! Multiple offers have been received. Please have all offers submitted by 6:00pm Monday, June 10th
- Type:
- Single Family
- Sq.Ft.:
- 2,115
- Status:
- NEW LISTING
- Beds:
- 5
- Lot size:
- 0.58 Acres
- Year built:
- 1985
- Baths:
- 3.00
- MLS#:
- 10314334
- Subdivision:
- Inglenook
ADDITIONAL INFORMATION
Welcome Home to this wonderful well maintained 5-bedroom 3-bathroom ranch with a fully functional 1/1 garage apartment complete with kitchenette offering the perfect blend of space, comfort, and investment opportunity! Featuring a sundrenched floor plan with gleaming hardwood floors throughout, gourmet kitchen, cozy fireplace, large deck overlooking a private backyard with a pool and scenic creek views! No HOA or rental restrictions also make it an attractive investment opportunity for the savvy investor or home owner. Live in one unit and rent out the other! With easy access to shopping, highways, and major roadways, this property is a rare gem. YouCOre not just buying a home, youCOre buying a lifestyle!
- Type:
- Single Family
- Sq.Ft.:
- n/a
- Status:
- NEW LISTING
- Beds:
- 3
- Lot size:
- 0.27 Acres
- Year built:
- 1989
- Baths:
- 3.00
- MLS#:
- 10313869
- Subdivision:
- None
ADDITIONAL INFORMATION
Located on a quite cul-de-sac in the Ashton Place subdivision. Everything is functional and no structural or mechanical problems. Painting and cosmetic updates will make this one of the best values in Lawrenceville. The aging owners didn't update the house and needs TLC and updating to make it your own. There's no HOA and no Seller disclosures and sold "As-Is."
- Type:
- Townhouse
- Sq.Ft.:
- n/a
- Status:
- NEW LISTING
- Beds:
- 3
- Lot size:
- 0.13 Acres
- Year built:
- 2021
- Baths:
- 3.00
- MLS#:
- 10309543
- Subdivision:
- Manchester Place
ADDITIONAL INFORMATION
Stunning END UNIT 3-bedroom, 2.5-bathroom townhome located in one of Gwinnett County's most desirable swim townhome communities. Designed for modern living, this home features a spacious open floor plan, seamlessly connecting the living room to a large island in the kitchen that comfortably seats four, making it ideal for entertaining. Off the living area is a wonderful 10x12 patio with plenty of garden space. The luxurious master suite offers a full oversized shower with dual showerheads, perfect for relaxation along with 2 walk-in closets. The laundry room boasts ample storage space with a charming design. This split secondary bedroom plan offers generously sized rooms, providing ample space for family and guests, or an office. Situated just steps from the community pool, this townhome offers not only a beautiful living space but also privacy and a convenient, low-maintenance lifestyle.
- Type:
- Single Family
- Sq.Ft.:
- 1,595
- Status:
- NEW LISTING
- Beds:
- 3
- Lot size:
- 0.2 Acres
- Year built:
- 1996
- Baths:
- 2.00
- MLS#:
- 7400827
- Subdivision:
- Avalon Meadows
ADDITIONAL INFORMATION
Opportunity Knocking! Spacious Modern Ranch Floor Plan with Character, Charm. Light, Bright and Open Throughout Featuring, 3 Bedroom, 2.0 Baths That Will Need Your Attention to Details and Repairs. Generous Describes This Floor Plan That Flows From the Central Entry Foyer, Large Vaulted Living Room with Fireplace with Wall of Windows to Private Fenced Backyard, Formal Dining Room with Tall Ceilings that Can Expand for Large Gatherings. Open Vaulted Eat in Kitchen to Hone Your Cooking Skills, and for Hours of Entertainment. Very Spacious Eat in Area with Private View of Backyard. The Kitchen with Easy Access to the Vaulted Living Room, Dining Room and Garage Hallway to Bring Groceries Easily Into the Home. Very Private Fenced Patio Backyard Setting to Read a Book or Host Events. Easy Laundry Room Area with Cabinets For Storage. This Home Will Need a New Roof, Siding, Cosmetics, Appliances, Water Heater and Mechanics. Very Convenient Lawrenceville, GA Location with Easy Access to Area Amenities, Educational Facilities, Freeways, Medical,and Major Roads. Used As Rental Prior, Seller Never Occupied the Property, This Home is Being Sold Strictly "As Is", Where Is, No Disclosures. No Survey or No Termite Provided by Seller. Buyers Have the Right to an Inspection.The "Closing" Shall Not Occur Within 21Days of Effective Binding Date. Seller Needs Time to Coordinate Title and Closing. Subject Needs Total Rehab - The Property Must be Listed in the FMLS/MLS a Minimum of 7 Calendar Days Before Any Offers Accepted, Expiring on June 13th, 2024. Inspect, Compare and Price for Area.
- Type:
- Single Family
- Sq.Ft.:
- 1,504
- Status:
- NEW LISTING
- Beds:
- 3
- Lot size:
- 0.25 Acres
- Year built:
- 1987
- Baths:
- 2.00
- MLS#:
- 7399290
- Subdivision:
- Heritage Forest
ADDITIONAL INFORMATION
Move in ready 3 bedroom / 2 bath split level home. LVP in living room, family room, dining room, kitchen and master bath. New carpet upstairs. Walk in to the spacious open concept, living room, dining room and kitchen with granite countertops & new stainless steel appliances. Go downstairs to find a large family room with fireplace, the laundry room and 1 car garage with opener. Upstairs you will find a large master bedroom with walk-in closet and an ensuite bath with new vanity, flooring and lighting. There are also 2 additional bedrooms and a guest bath upstairs. There is a private sloped backyard with patio. Roof was replaced in June 2021, water heater replaced in August 2021.
$424,900
354 Lamancha Lawrenceville, GA 30044
- Type:
- Single Family
- Sq.Ft.:
- 2,895
- Status:
- NEW LISTING
- Beds:
- 4
- Lot size:
- 0.71 Acres
- Year built:
- 1978
- Baths:
- 2.00
- MLS#:
- 10313770
- Subdivision:
- La Mancha
ADDITIONAL INFORMATION
Welcome to 354 Lamancha Court in Lawrenceville, GA! This beautifully renovated 4-bedroom, 2-bathroom home is a true gem, nestled on almost an acre of serene land in a highly sought-after no HOA neighborhood. As you step inside, you'll be greeted by an abundance of open entertaining space and inviting living areas! The home boasts new windows, cabinets, countertops, appliances, fixtures, and fresh paint inside and out, ensuring a modern and stylish living experience. The kitchen is a chef's dream, featuring sleek new cabinetry, stunning countertops, and state-of-the-art appliances that make meal preparation a delight. The full finished basement offers a versatile space perfect for a home theater, game room, or guest suite, adding significant value and functionality to the home. Each bedroom provides ample space and comfort, making it easy to accommodate family and guests alike. Outside, the expansive front AND backyard create a private oasis, ideal for outdoor gatherings, gardening, or simply relaxing! The nearly acre-sized lot provides endless possibilities for customization and enjoyment. Located in a peaceful and friendly neighborhood with no HOA fees, this home is conveniently close to local amenities, and major commuting routes, making it the perfect blend of convenience and comfort. Don't miss the opportunity to own this charming and meticulously updated property! Come see it today!
- Type:
- Single Family
- Sq.Ft.:
- n/a
- Status:
- NEW LISTING
- Beds:
- 3
- Lot size:
- 0.82 Acres
- Year built:
- 1979
- Baths:
- 3.00
- MLS#:
- 10310416
- Subdivision:
- Pleasant Acres
ADDITIONAL INFORMATION
UPGRADES GALORE! FULLY RENOVATED + NEW ROOF! Just 2+/- Miles from I-85 and 7+/- miles from Downtown Duluth! MOVE-IN READY Ranch Inside a Small Scale Subdivision. NO HOA. WELCOME To This Beautiful, Open-Floorplan Ranch Nestled on Almost an Acre Cul-de-Sac Lot with a Spacious Driveway, 2-Car Garage + Storage Room, Plenty of Parking for 10+/- Vehicles, and a Private, Partially Fenced, Super Sized Yard, Ideal For All Your Outdoor Gatherings & Entertainment Needs!! Conveniently Drive or Walk To a Variety of Dining Options, Shopping Centers, Local Events, Parks, Schools & More!! Interior Features Include: Neutral Paint, LVP Flooring, New Kitchen, White Cabinets, Gold Hardware, Porcelain Backsplash, Quartz Countertops, Stainless Steel Appliances, Spacious Island w/ Seating + Drawers, Barn Door that Opens Up to a Walk-In Pantry and a Separate Laundry Room. The Custom Baths Offer Flattering Ceramic and Tile Accents, New Half Bath Addition in the Hallway, New Toilets, Doors, Baseboards, Wainscoting, Coffered Ceilings, Recessed Lighting, and a Jack & Jill Bath connects the Secondary Bedrooms. The Owner's Suite Features His/Hers Closets Walk-In Closet with Custom Shelving Unit, Dual Vanity with Frameless Anti-Fog LED Light Mirror, Large Shower includes 16" Dual RainFall Shower Heads & a Freestanding Soaking Tub. ***No Pets Smoke-Free*** This Home is a MUST SEE!! [Se Habla Espanol]
- Type:
- Single Family
- Sq.Ft.:
- 1,980
- Status:
- NEW LISTING
- Beds:
- 3
- Lot size:
- 0.14 Acres
- Year built:
- 1991
- Baths:
- 3.00
- MLS#:
- 10312609
- Subdivision:
- Huntington Landing
ADDITIONAL INFORMATION
Welcome to your new home in Huntington Landing, where elegance meets convenience! This charming 3-story gem has been thoughtfully updated throughout, offering a blend of modern and timeless appeal. As you step inside, you'll be greeted by a beautiful dining room and luxury vinyl plank flooring, setting the tone for the exquisite craftsmanship found throughout the home. The kitchen has undergone a stunning transformation, boasting espresso cabinets, granite countertops, and a sleek backsplash, making it a chef's dream. Adjacent to the kitchen, the high-ceiling family room exudes tranquility with its ample natural light, creating a perfect space for relaxation and entertainment. Retreat to the primary suite, a serene haven filled with bright natural light and featuring a spacious walk-in closet. Step outside to unwind on your private porch and fenced backyard, providing privacy and ample space for outdoor activities and entertaining. Additional features include newer siding and roof. Upstairs, you'll find an oversized master bedroom with a large walk-in closet, along with generously sized guest rooms. The fully finished basement adds versatility to the home, serving as a game room, rec room, office, workshop or large office space. Enjoy exclusive access to community amenities such as a playground, swim facilities, and a charming picnic area, all conveniently located close to shopping and restaurants. Don't miss the opportunity to make it your own!
- Type:
- Single Family
- Sq.Ft.:
- 1,403
- Status:
- NEW LISTING
- Beds:
- 3
- Lot size:
- 0.23 Acres
- Year built:
- 1983
- Baths:
- 2.00
- MLS#:
- 10310056
- Subdivision:
- Meadow View
ADDITIONAL INFORMATION
Welcome to this beautifully renovated split bedroom Ranch-style home, where modern upgrades meet classic charm. This 3-bedroom, 2-bathroom gem has been thoughtfully updated to offer comfort and style in every corner. Step into the heart of the home, the kitchen, where you'll find stunning granite countertops and sleek stainless steel appliances, complemented by upgraded electrical outlets and light fixtures. Both bathrooms also feature granite countertops and have been modernized with new plumbing fixtures and toilets. The primary bathroom has been tastefully remodeled, offering a serene retreat. The entire home boasts new flooring, with plush carpeting in the bedrooms for added comfort. A new French door opens to a spacious, fenced backyard, perfect for outdoor activities and relaxation. The exterior has been enhanced with all-new gutters and downspouts, ensuring efficient water management. Additional upgrades include a recently installed water filtration system and a newer roof, making this home truly move-in ready. Conveniently located near shopping and dining options, this home combines modern amenities with an ideal location. Don't miss the opportunity to make this meticulously renovated Ranch your new home!
- Type:
- Single Family
- Sq.Ft.:
- 2,600
- Status:
- NEW LISTING
- Beds:
- 5
- Lot size:
- 0.36 Acres
- Year built:
- 1986
- Baths:
- 3.00
- MLS#:
- 10312136
- Subdivision:
- Riverbridge
ADDITIONAL INFORMATION
Beautiful split level home with tons of natural light throughout! Step inside to an expansive living room with a soaring 2-story wall of windows. Wood look tile floors ensure ease of living and a cozy stone fireplace is perfect for cool Georgia evenings. A formal dining room has plenty of room to entertain guests. Enjoy the updated kitchen with granite counters, updated stainless steel appliances, tile backsplash, plenty of cabinet and counter space, and a bright breakfast room with access to the back deck for dining al fresco! A few small steps up to the bedrooms on the 2nd level. Retreat to the primary bedroom with laminate wood floors, window seat, large walk-in closet, and an updated en-suite bath with an oversized fully tiled frameless glass shower and dual sinks. Two spacious secondary bedrooms and a full bath ensure room for everyone. Don't miss the terrace level with two large areas and a full bath for endless possibilities - guest/MIL suite, game room, man cave, home office, playroom, craft space, media room, you name it! Don't miss the backyard with a two-level deck for multiple seating areas, fully fenced backyard, patio slab with fire pit, mature trees for privacy, and lots of room to spread out. Other upgrades include new roof, new ac, new flooring, new paint, new stairs in front, new deck in back. Book your tour today!
- Type:
- Single Family
- Sq.Ft.:
- 2,236
- Status:
- NEW LISTING
- Beds:
- 3
- Lot size:
- 0.47 Acres
- Year built:
- 1972
- Baths:
- 2.00
- MLS#:
- 10302891
- Subdivision:
- Pineview Acres
ADDITIONAL INFORMATION
LOOK NO FURTHER! THIS RARE FIND FEATURES 3 LARGE BEDROOMS WITH WALK IN CLOSETS AND 2 BATHS; UPDATED KITCHEN WITH CUSTOM CABINETS, AND GRANITE COUNTER TOPS; HARDWOOD FLOORS; SEPARATE DINING AND LIVING ROOM; CUSTOM GRANITE FIREPLACE; UPDATED BATHS WITH TILED TUB/ SHOWER; SUNROOM W/GAS FIRE PIT (WITH PERMANENT LOGS); FINISHED PARTIAL BASEMENT WITH FULL BATHROOM AND EXTERIOR ENTRANCE; SEPARATE LAUNDRY ROOM WITH EXTRA STORAGE; ALMOST A HALF A ACRE W/MAN-MADE STREAM IN BACK, PARTIALLY FENCED, PRIVATE WOODED LOT; SHED; FANTASTIC LOCATION WITH EASY ACCESS TO INTERSTATE; NO HOA!
- Type:
- Single Family
- Sq.Ft.:
- n/a
- Status:
- Active
- Beds:
- 4
- Lot size:
- 0.2 Acres
- Year built:
- 2017
- Baths:
- 3.00
- MLS#:
- 10311692
- Subdivision:
- Horizon Sub Ph 2
ADDITIONAL INFORMATION
Discover your dream home in the highly desirable Horizon Subdivision! This stunning one-story residence is better than new, with everything in pristine condition. It features fresh paint, numerous upgrades, and an open concept floor plan with 3 spacious bedrooms, 2.5 luxurious bathrooms, and a charming office with French doors. The modern gourmet kitchen is a chef's dream, boasting quartz countertops, stainless steel appliances, and a beautiful modern backsplash. The large island and breakfast bar make it perfect for entertaining. Elegant hardwood floors flow throughout the main living areas, creating a warm and inviting atmosphere, complemented by a cozy fireplace in the family room. The inviting foyer leads to a formal dining room, ideal for hosting dinner parties. The family room seamlessly connects to the gourmet kitchen, ensuring a delightful cooking and dining experience. The luxurious master suite is a private retreat, featuring a tray ceiling, whirlpool tub, separate shower, and an expansive walk-in closet. All additional bedrooms are generously sized and include stylish faux wood blinds. Step outside to enjoy your morning coffee on the serene patio front porch or relax in the private fenced backyard. This home is situated just minutes from vibrant Pleasant Hill Road, I-85/Ronald Reagan Pkwy, parks, shopping, dining, and entertainment venues, offering the perfect blend of convenience and leisure. Don't miss this incredible opportunity to own a stunning home in an exceptional community. Schedule your visit today and start living the lifestyle you've been dreaming of! ---
- Type:
- Single Family
- Sq.Ft.:
- 1,376
- Status:
- Active
- Beds:
- 3
- Lot size:
- 0.14 Acres
- Year built:
- 1992
- Baths:
- 2.00
- MLS#:
- 7398870
- Subdivision:
- Copperfield
ADDITIONAL INFORMATION
Charming ranch home with 3 bedrooms and 2 full bathrooms, located in well established neighborhood. One level living with an open concept floorplan and double garage. Kitchen has view into breakfast room and family room with fireplace and vaulted ceilings. All wood floors (no carpet) with freshly painted interior and floored attic storage. Ready to move in ! Private fenced backyard is great for kids and pets. Conveniently located off I-85 and close to Hwy 316, and 985. Close to shopping, restaurants, walking trails, parks, Gwinnett Mall and Mall of Georgia. Perfect for first time home buyers, or anyone looking to downsize.
- Type:
- Single Family
- Sq.Ft.:
- 2,597
- Status:
- Active
- Beds:
- 4
- Lot size:
- 0.58 Acres
- Year built:
- 1973
- Baths:
- 2.00
- MLS#:
- 10310784
- Subdivision:
- Meadow Wood
ADDITIONAL INFORMATION
Welcome to the spectacular ranch home that you may fall in love with! This cozy home is having 4 beds / 2 full baths fully renovated to have that mordern look. LVP hardwood floor throughout the house giving the cleanliness and sleek style. The seller add in the crown molding creating luxury look for this home. New window treatment and new stainless steel appliances in the kitchen. Ventilation to the outside ready for the master chef's secret menu in the kitchen. Fresh paint was done for both interior and exterior which brings sophisticated look and style to this amazing house. In-ground pool was serviced and repaint last year to host any upcoming parties. All trees were cut down to bring a bright light to the house. No HOA and rental restriction. Don't just wait there, come and check it out!
- Type:
- Townhouse
- Sq.Ft.:
- n/a
- Status:
- Active
- Beds:
- 2
- Lot size:
- 0.05 Acres
- Year built:
- 1984
- Baths:
- 3.00
- MLS#:
- 10311384
- Subdivision:
- Trent Village
ADDITIONAL INFORMATION
Trent Village is a conveniently located Lawrenceville Townhome community across from lovely Gwinnett County park!. Spacious traditional two story townhome with good roommate floor plan. 2 bedrooms and 2 full baths upstairs. Backs up to beautiful golf course! Just minutes from Pleasant Hill Rd and I-85. Close to shopping, dining.
- Type:
- Single Family
- Sq.Ft.:
- 2,559
- Status:
- Active
- Beds:
- 4
- Lot size:
- 0.12 Acres
- Year built:
- 2013
- Baths:
- 3.00
- MLS#:
- 10310140
- Subdivision:
- Clearwater Place Sub
ADDITIONAL INFORMATION
Location is everything & this gem of a home will get snatched up within days! * This BEAUTIFUL 2-story, 4 bed, 3 bath beauty is just minutes from Gwinnett's award-winning schools! * The exterior features attractive stone designs. Inside, the foyer opens up to an airy family room and unobstructed kitchen area so mom and dad can keep an eye on the kids playing (or doing homework) while making dinner! * It's great space for entertaining or enjoying everyday family life! * The family room fireplace adds a cozy vibe for those chilly winter nights! * All of that while you're just a short drive from Gwinnett's plethora of shopping experiences and a diversity of cuisine that you won't find in many places! * Schedule a showing NOW!!! * This opportunity won't last for long!
- Type:
- Single Family
- Sq.Ft.:
- 1,578
- Status:
- Active
- Beds:
- 3
- Lot size:
- 0.2 Acres
- Year built:
- 1986
- Baths:
- 2.00
- MLS#:
- 10310029
- Subdivision:
- Brays Crossing
ADDITIONAL INFORMATION
Welcome to this cute 3-bedroom, 2-bathroom ranch, featuring a private front porch and fenced backyard. Step inside to an open great room with a stone fireplace and wet bar, perfect for entertaining. The separate dining room offers additional space for gatherings. Enjoy a split bedroom plan with oversized secondary bedrooms providing ample space and privacy. The large owner's suite boasts a walk-in closet and an ensuite bath bathed in natural light. This home offers comfort and timeless style in a peaceful setting. Don't miss out on this fantastic opportunity in a convenient Lawrenceville location minutes to Steve Reynolds Blvd and I-85!
- Type:
- Single Family
- Sq.Ft.:
- 1,222
- Status:
- Active
- Beds:
- 3
- Lot size:
- 0.49 Acres
- Year built:
- 1981
- Baths:
- 2.00
- MLS#:
- 10309444
- Subdivision:
- Jordan Valley
ADDITIONAL INFORMATION
Large Level wooded yard with beautiful Japanese Maples and hydrangeas alongside a quaint country front porch. Workshop out building with electricity for your projects or storage. Separate fenced dog run with attached dog house. Small creek at back of property past garden area. Two full bathrooms and three large bedrooms. Large open kitchen with big breakfast area, pantry, and stainless steel refrigerator. Bright Family room with fireplace surrounded by built in bookcases. As is. No disclosures.

The data relating to real estate for sale on this web site comes in part from the Broker Reciprocity Program of Georgia MLS. Real estate listings held by brokerage firms other than this broker are marked with the Broker Reciprocity logo and detailed information about them includes the name of the listing brokers. The broker providing this data believes it to be correct but advises interested parties to confirm them before relying on them in a purchase decision. Copyright 2024 Georgia MLS. All rights reserved.
Price and Tax History when not sourced from FMLS are provided by public records. Mortgage Rates provided by Greenlight Mortgage. School information provided by GreatSchools.org. Drive Times provided by INRIX. Walk Scores provided by Walk Score®. Area Statistics provided by Sperling’s Best Places.
For technical issues regarding this website and/or listing search engine, please contact Xome Tech Support at 844-400-9663 or email us at xomeconcierge@xome.com.
License # 367751 Xome Inc. License # 65656
AndreaD.Conner@xome.com 844-400-XOME (9663)
750 Highway 121 Bypass, Ste 100, Lewisville, TX 75067
Information is deemed reliable but is not guaranteed.
Lawrenceville Real Estate
The median home value in Lawrenceville, GA is $209,400. This is lower than the county median home value of $227,400. The national median home value is $219,700. The average price of homes sold in Lawrenceville, GA is $209,400. Approximately 45.15% of Lawrenceville homes are owned, compared to 45.7% rented, while 9.15% are vacant. Lawrenceville real estate listings include condos, townhomes, and single family homes for sale. Commercial properties are also available. If you see a property you’re interested in, contact a Lawrenceville real estate agent to arrange a tour today!
Lawrenceville, Georgia 30044 has a population of 29,287. Lawrenceville 30044 is less family-centric than the surrounding county with 39.46% of the households containing married families with children. The county average for households married with children is 39.64%.
The median household income in Lawrenceville, Georgia 30044 is $43,339. The median household income for the surrounding county is $64,496 compared to the national median of $57,652. The median age of people living in Lawrenceville 30044 is 35.3 years.
Lawrenceville Weather
The average high temperature in July is 89.5 degrees, with an average low temperature in January of 30.7 degrees. The average rainfall is approximately 52 inches per year, with 0.8 inches of snow per year.
