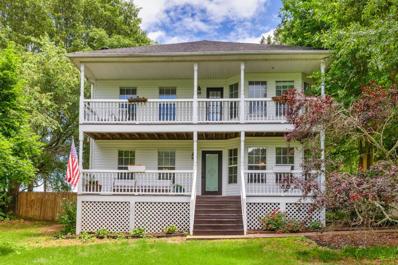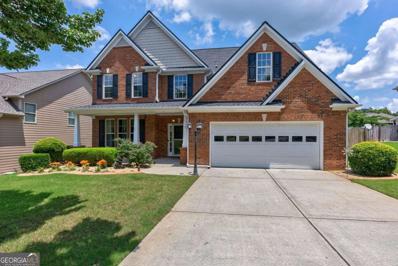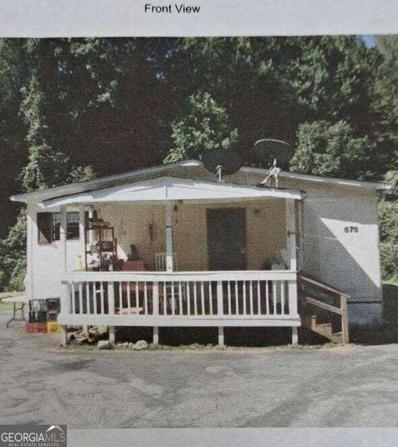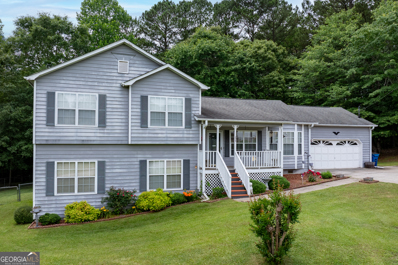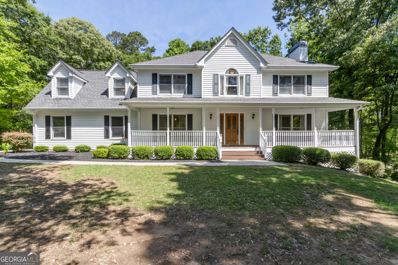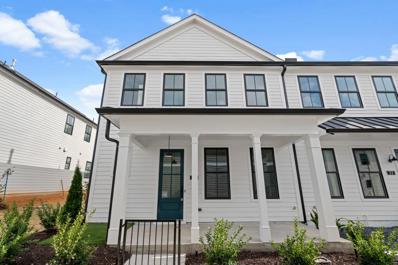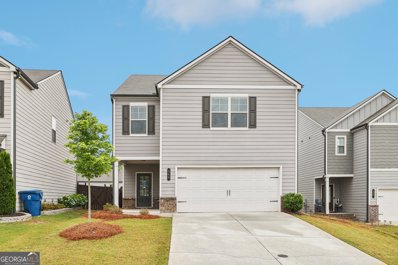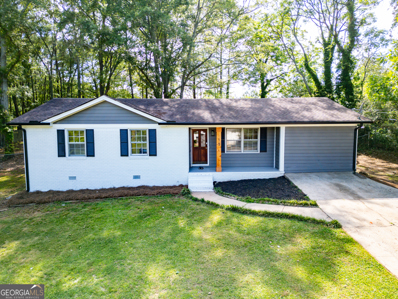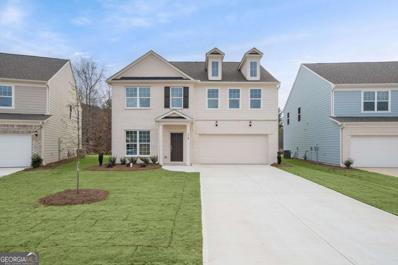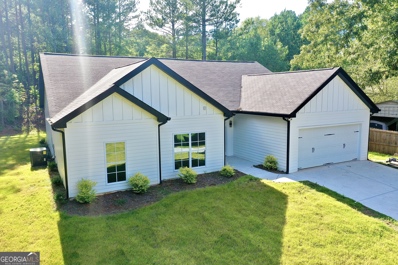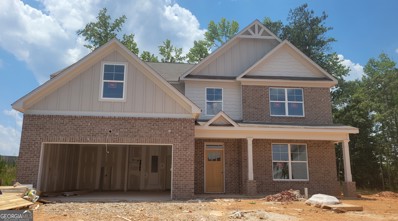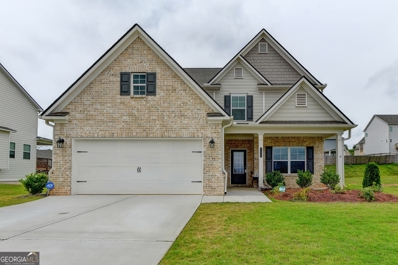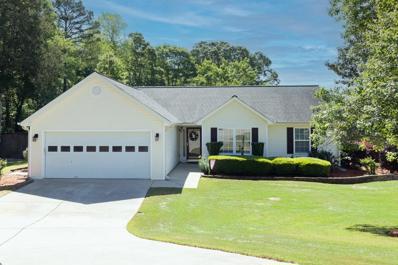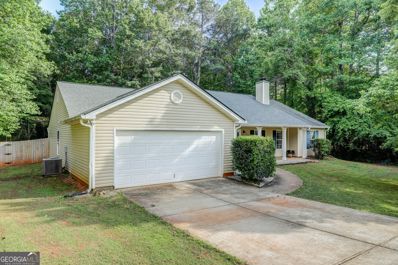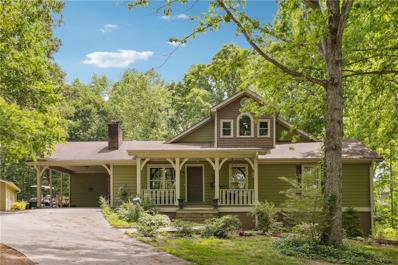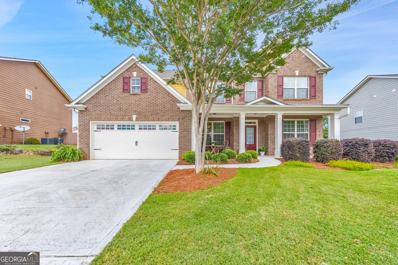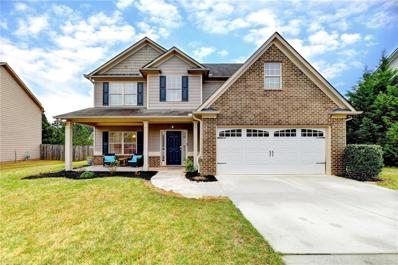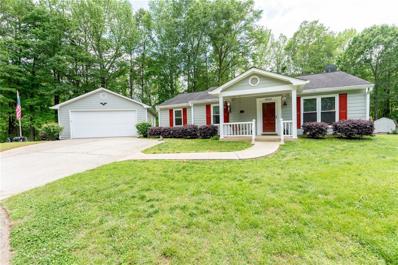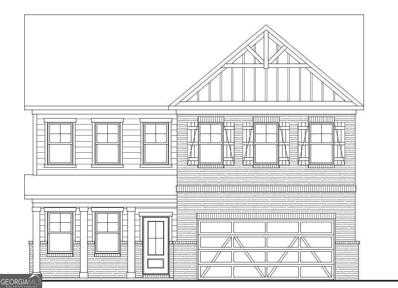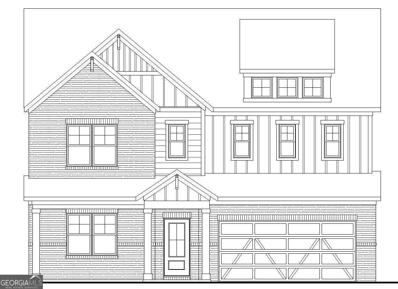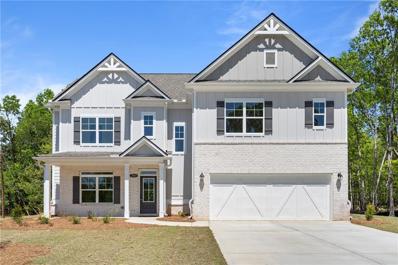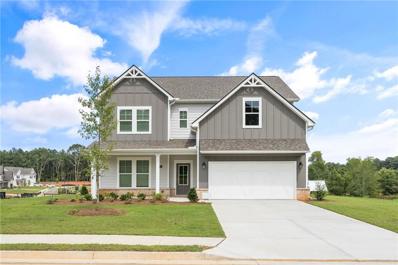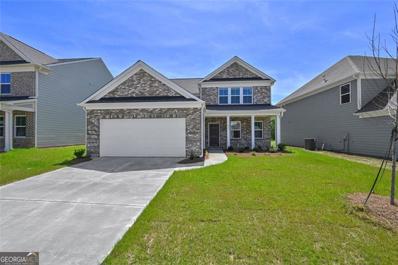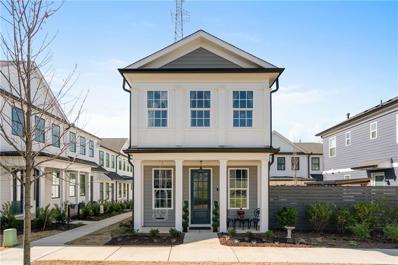Auburn GA Homes for Sale
$349,000
407 Wynbrook Auburn, GA 30011
- Type:
- Single Family
- Sq.Ft.:
- 2,069
- Status:
- NEW LISTING
- Beds:
- 3
- Lot size:
- 0.8 Acres
- Year built:
- 1997
- Baths:
- 3.00
- MLS#:
- 7392193
- Subdivision:
- Wynbrook
ADDITIONAL INFORMATION
Located in the beautiful City of Auburn, this lovely home sits on nearly a full acre of land in a quiet established neighborhood. Voted one of the safest cities in Georgia, Auburn is conveniently located just minutes to shopping, restaurants, I-85 and GA 316. Step onto the large rocking-chair front porch for enjoying quiet summer evenings or enjoy ample natural light inside. Walk into the entry and you will find an inviting family room with a large wood-burning fireplace, ample entertaining space, a powder room, and a beautifully updated eat-in kitchen. Off the family room is a spacious deck overlooking the large fenced backyard with lots of room to play. The kitchen and eat-in dining area are very spacious with tons of storage and counter space, a walk in pantry and sleek stainless steel appliances. This home features crown molding throughout the first floor and two Savannah style front porches. The interior of the home was completely refinished in 2021 with new LVP, carpet, and updated finishes throughout. HVAC units are less than two years old and feature smart thermostats and a UV sanitizing system. The spacious primary bedroom features a large walk-in closet & separate tub/shower. Two additional bedrooms upstairs share a Jack-and-Jill bathroom. Adding to your enjoyment of this home is an additional oversized bonus room overlooking the large backyard. The fenced backyard includes a large shed with power and playground that will stay, and backs up to countless acres of private meadow. No HOA, no neighbors to the back - only a few beautiful horses and fields. Only a two-minute drive to historic downtown Auburn or to Little Mulberry Park. Don’t miss out on this amazing home!
$434,000
841 Rock Elm Drive Auburn, GA 30011
- Type:
- Single Family
- Sq.Ft.:
- 2,691
- Status:
- NEW LISTING
- Beds:
- 4
- Lot size:
- 0.16 Acres
- Year built:
- 2006
- Baths:
- 3.00
- MLS#:
- 10304636
- Subdivision:
- Brookside Crossing
ADDITIONAL INFORMATION
Located in the award winning Gwinnett County Mulberry Elementary school district, this charming home in the sought after Brookside Crossing neighborhood featuring amenities such as a clubhouse, pool, tennis courts, pickleball courts and playground, 841 Rock Elm Drive offers the perfect blend of luxury, comfort, and convenience. This 4 bedroom, 2.5 bath home offers spacious bedrooms with generous closet space throughout the home! On the main you will find a study, dining room and an open concept kitchen, breakfast room and family room that is anchored by a lovely gas fireplace and a large wall of windows allowing beautiful natural light and a peaceful view of the privacy fenced backyard. Upgraded flooring on the main, completely renovated master bath, irrigation system, extended patio, koi pond, new roof (2022), updated appliances, smart thermostats, and so much more! Dont miss the opportunity to make this your new home!
- Type:
- Mobile Home
- Sq.Ft.:
- n/a
- Status:
- NEW LISTING
- Beds:
- 1
- Lot size:
- 6 Acres
- Year built:
- 1986
- Baths:
- 2.00
- MLS#:
- 10304243
ADDITIONAL INFORMATION
6-acre tranquil land with a secluded setting, offering a peaceful retreat. Ideal for gardening enthusiasts with its spacious back area. The property features a mobile home in need of removal, factored into the pricing. Perfect for those seeking serenity and privacy away from the hustle and bustle of city living.
$335,000
299 Clover Drive Auburn, GA 30011
- Type:
- Single Family
- Sq.Ft.:
- 1,452
- Status:
- NEW LISTING
- Beds:
- 3
- Lot size:
- 1.94 Acres
- Year built:
- 1993
- Baths:
- 2.00
- MLS#:
- 10304302
- Subdivision:
- Country Meadows Blk A Unit 1
ADDITIONAL INFORMATION
Come see this 3-bedroom / 2-Bathroom Split-level in Auburn's Country Meadows. Stepping through the front door, you're greeted by the inviting ambiance of the living room with a centerpiece stone fireplace with plenty of natural lighting. Adjacent to the living room is a spacious kitchen, with ample cabinet and counter space. The upper level with Three well-appointed bedrooms offers comfort and privacy. The primary bedroom boasting a walk-in closet and an ensuite bathroom featuring a dual vanity, a soaking tub, and a separate shower. The lower level offers an unfinished basement that awaits your personal touch. This versatile space presents endless possibilities!
- Type:
- Single Family
- Sq.Ft.:
- 3,450
- Status:
- Active
- Beds:
- 4
- Lot size:
- 1.3 Acres
- Year built:
- 1992
- Baths:
- 4.00
- MLS#:
- 10303540
ADDITIONAL INFORMATION
Discover your perfect sanctuary in this beautiful 3-bedroom, 2.5-bathroom home, complete with a bonus room and nestled on a sprawling 1.3-acre lot. This residence offers spacious living areas, luxurious features, and ample outdoor space for relaxation and entertainment. The expansive living room, featuring a cozy fireplace and abundant natural light, creates a warm and welcoming atmosphere, perfect for entertaining guests. Adjacent to the living room, the formal dining room is ideal for hosting elegant dinners and special occasions. The recently updated kitchen is a chef's delight, boasting granite countertops, stainless steel appliances, custom cabinetry, and a breakfast area for casual dining. The spacious primary bedroom serves as a private retreat, complete with an en suite bathroom featuring a separate shower, a luxurious jetted tub, and dual vanities. Two additional bedrooms provide plenty of space for family, guests, or a home office, while a versatile bonus room can adapt to your needs as a playroom, home office, or guest space. The partially finished basement includes a full bathroom, offering additional living space or the potential for a home gym, media room, or extra storage. Outdoor living is a dream with a large front porch perfect for morning coffee or evening relaxation. The screened back porch and expansive deck provide ideal spots for outdoor dining and entertaining, overlooking the beautiful, private yard. Situated on a generous 1.3-acre lot, this home offers plenty of space for gardening, outdoor activities, and future expansion. Enjoy convenient access to local schools, shopping, dining, and major highways, making daily commutes and errands effortless. Don't miss the opportunity to own this exceptional home that offers the perfect blend of comfort, style, and outdoor living. Schedule your private tour today and experience all this property has to offer!
- Type:
- Townhouse
- Sq.Ft.:
- 2,118
- Status:
- Active
- Beds:
- 4
- Lot size:
- 0.04 Acres
- Year built:
- 2024
- Baths:
- 4.00
- MLS#:
- 7389328
- Subdivision:
- Harmony
ADDITIONAL INFORMATION
BRIGHT END UNIT TOWNHOME!! Harmony is a new eco-friendly community of single-family, townhomes and bungalows, surrounding the new downtown City Center of Auburn. Lew Oliver brings his genius to Harmony, with his forward thinking and unique approach to maintenance free living. The homes are bright, sophisticated with mindful open concept floor plans. Live as one with nature, Harmony offers community gardens, a honey producing Aviary, a Blue Bird trail, Event Barn and Cafe'. This sunlit townhome offers an open floor plan with a chef's kitchen to include a 5-burner gas range, stainless steel appliances, Quartz counter tops and built in bench in the eat in dining area. Owner's suite on MAIN touts a spa like bathroom with dual vanities Quartz counter tops, stand-alone shower, and extremely generous oversized walk-in closet. Second floor has 3 secondary bedrooms with ensuite baths and generous walk-in closets. Laundry room is conveniently located on the second floor adjacent to the bedrooms. Rear 2 car attached garage! Model home hours: Model Home hours Tuesday and Thursday 11-5 or Saturday 11-5, Sunday 1-5. PLEASE REFERENCE THE PEYTON PLAN LOTS #19, 22 & 26.
- Type:
- Single Family
- Sq.Ft.:
- 2,294
- Status:
- Active
- Beds:
- 4
- Lot size:
- 0.12 Acres
- Year built:
- 2020
- Baths:
- 3.00
- MLS#:
- 10301126
- Subdivision:
- Auburn Station
ADDITIONAL INFORMATION
Welcome home to this charming property with a relaxing natural color palette throughout. The kitchen boasts a center island, perfect for meal prep or casual dining. The primary bedroom features a spacious walk-in closet for all your storage needs.The primary bathroom includes double sinks and good under-sink storage. Step outside to the fenced backyard with a sitting area, ideal for enjoying the outdoors. Fresh interior paint gives this home a bright and updated feel, while partial flooring replacement in some areas adds a modern touch. Don't miss out on the opportunity to make this house your own!
$339,000
15 3rd Street Auburn, GA 30011
- Type:
- Single Family
- Sq.Ft.:
- 1,504
- Status:
- Active
- Beds:
- 3
- Lot size:
- 0.59 Acres
- Year built:
- 1985
- Baths:
- 2.00
- MLS#:
- 10301295
- Subdivision:
- Georgia Downs
ADDITIONAL INFORMATION
Check out this lovely ranch home in Auburn, GA: new HVAC, new hardwood flooring, new plumbing system, and new quartz kitchen countertops. Step inside and be greeted by a spacious, open-concept living area that connects the living room, dining space, and kitchen. Perfect for gatherings and everyday living, the airy layout maximizes natural light. The heart of this home is the kitchen, now featuring new quartz countertops and a big convenient island. Not only has the kitchen been revamped, but the bathrooms have been updated for a modern look. Enjoy your morning coffee or tea on the charming front porch. For more privacy, the back deck creates a space for outdoor dining, barbecues, or simply relaxing while overlooking your fenced backyard. The home resides on half an acre of land so there is plenty of room for potential gardening or recreation! A convenient shed in the backyard supplies extra storage for equipment and seasonal items. The long driveway provides ample parking space for multiple vehicles, making it convenient for you and your guests. This property offers flexibility with no rental restrictions, making it an excellent investment opportunity for those interested in rental income or short-term vacation rentals. Don't miss your chance to see this wonderful property!
- Type:
- Single Family
- Sq.Ft.:
- 2,682
- Status:
- Active
- Beds:
- 4
- Lot size:
- 0.2 Acres
- Year built:
- 2024
- Baths:
- 3.00
- MLS#:
- 10301695
- Subdivision:
- Pinebrook At Hamilton Mill
ADDITIONAL INFORMATION
Home is Ready NOW! Amazing opportunity to get into new construction in the Mill Creek School District for an affordable price. This home was previously a secondary model home and is finally being released. Beautiful lush, green wooded backyard and good usable play space behind the home in addition to the open community field just a street away. An open entry way with flex room perfect for formal dining, office, formal living, or other needs greets you as you enter the home. The kitchen offers granite countertops and an island viewing the breakfast area and living spaces. Behind the living room an additional smaller flex room perfect for play space or hobby space or even a 2nd home office situates just off the garage. Upstairs provides a sizeable loft space perfect for use as a movie room, school room, or play room. 3 Spacious secondary bedrooms create personal space for all with a shared bathroom featuring double vanities. Inside the owner's suite you will find a walk in closet and a private bathroom with shower and double vanity. The view of the green, wooded backyard from the owner's suite is wonderful! Don't pass this opportunity up. This home may qualify for special rate incentive or closing costs assistance with use of our preferred lender only.
- Type:
- Single Family
- Sq.Ft.:
- 3,000
- Status:
- Active
- Beds:
- 4
- Lot size:
- 1 Acres
- Year built:
- 2024
- Baths:
- 3.00
- MLS#:
- 10300620
- Subdivision:
- None
ADDITIONAL INFORMATION
Welcome to your dream home in Auburn, Georgia! This stunning new construction offers the perfect blend of modern elegance and timeless farmhouse charm. Situated on a sprawling 1-acre lot, this single-story ranch home boasts 3000 square feet of luxurious living space, ensuring ample room for relaxation and entertainment. Upon entering, you'll be greeted by soaring high ceilings that create an open and airy atmosphere throughout the entire home. The spacious 4 bedrooms and 2.5 bathrooms provide comfort and privacy for the whole family. Pamper yourself in the tranquil primary suite, featuring a lavish soaking tub that invites you to unwind after a long day, along with beautifully designed showers that exude a spa-like ambiance. The heart of this home is the chef's kitchen, adorned with exquisite quartz countertops that offer both style and durability. The gleaming stainless steel appliances add a touch of sophistication and make cooking a breeze. Imagine preparing gourmet meals while gazing out at your expansive backyard through the large windows that flood the space with natural light. The open-concept layout seamlessly connects the kitchen to the living and dining areas, creating a perfect flow for entertaining guests. Luxury vinyl plank flooring graces the entire home, providing a rich aesthetic and easy maintenance. Whether you're hosting a lively gathering or enjoying a quiet evening in front of the fireplace, this home offers a space for every occasion. Indulge in the convenience of a 2-car garage, providing ample storage for vehicles and more. No need to worry about an HOA-this property offers the freedom to make your own rules. The exterior's modern farmhouse design perfectly complements the tranquil surroundings, creating an inviting curb appeal that you'll be proud to call your own. Don't miss this incredible opportunity to own a brand-new, 4-bedroom, 2.5-bathroom home with luxurious features that include quartz countertops, stainless steel appliances, beautiful vanities, and modern finishes throughout. Live the ultimate lifestyle in Auburn, Georgia, where comfort, style, and serenity converge. Schedule a showing today and make this your forever home!
- Type:
- Single Family
- Sq.Ft.:
- 2,726
- Status:
- Active
- Beds:
- 5
- Lot size:
- 0.38 Acres
- Year built:
- 2024
- Baths:
- 3.00
- MLS#:
- 10299956
- Subdivision:
- Enclave At Brookside Crossing
ADDITIONAL INFORMATION
Labb Homes Rockwell plan (Lot 37) will impress you with included features that are upgrades elsewhere! Spacious dining room greets you as you enter the home. This home offers a spacious kitchen featuring white cabinets with large accent island with quartz countertops and farm sink. Kitchen also features stainless steel appliances and is open to the family room. Secondary or guest bedroom is on the main. Both secondary baths feature steel tubs with tiled walls. Relax outside and enjoy your covered rear patio. Owners' suite features an oversized bedroom with adjacent sitting room, bathroom (with two completely separate sinks) and very large walk-in closet. Three secondary bedrooms and laundry room are upstairs. All selections have been made and materials ordered. No changes can be made. Currently on track to close approximately mid-July 2024. Closing costs of $10,000 paid by Seller with approved lender, Debbie Williams with Johns Creek Mortgage. Rare opportunity to enjoy the resort style amenities, which include, swimming pool, tennis court, batting cage, basketball court, and pickle ball courts! Under Construction photos are as of 05/1524.
$275,000
1277 4th Avenue Auburn, GA 30011
- Type:
- Single Family
- Sq.Ft.:
- n/a
- Status:
- Active
- Beds:
- 3
- Lot size:
- 0.16 Acres
- Year built:
- 1970
- Baths:
- 2.00
- MLS#:
- 10305237
ADDITIONAL INFORMATION
Updated 4-side brick Ranch on Auburn Towne, new laminated floors, new paint, Updated appliances, fenced back yard, oversized storage unit walk to city restaurants and city hall, this home can be yours with no money down
- Type:
- Single Family
- Sq.Ft.:
- 2,538
- Status:
- Active
- Beds:
- 5
- Lot size:
- 0.24 Acres
- Year built:
- 2022
- Baths:
- 3.00
- MLS#:
- 10297345
- Subdivision:
- Overlook/hamilton Mill Ph2
ADDITIONAL INFORMATION
Step into luxury with this spectacular 2-story home, freshly painted and waiting for you to make it your own! Featuring an inviting open concept layout, where the kitchen seamlessly flows into the family room and dining area, this home is perfect for both relaxing evenings and entertaining guests. Indulge your inner chef in the gourmet kitchen, boasting elegant granite countertops, a stylish tile backsplash, a generously sized island adorned with pendant lights, and top-of-the-line stainless-steel appliances. With 4 bedrooms and 4 bathrooms (include Loft/ Bedroom), including a convenient full bed and bath on the main level, there's plenty of space for everyone to enjoy. Hardwood floors grace the main level, adding warmth and sophistication to the living space. Upstairs, you'll find a spacious loft area, perfect for a home office, playroom, or additional living space. The tiled owner's shower provides a luxurious retreat, while the large guest bedrooms ensure comfort for family and friends. This home is currently owner-occupied, so please schedule showings in advance using Showing Time. The owner kindly requests 1-hour notice prior to any showing. Don't miss out on the opportunity to call this exquisite property yours! Schedule your showing today and start living the life you've always dreamed of.
$355,000
900 Wexford Way Auburn, GA 30011
- Type:
- Single Family
- Sq.Ft.:
- 1,514
- Status:
- Active
- Beds:
- 3
- Lot size:
- 0.75 Acres
- Year built:
- 2002
- Baths:
- 2.00
- MLS#:
- 7381650
- Subdivision:
- Flanagan Mill Estates
ADDITIONAL INFORMATION
Stunning RANCH home on an almost 3/4 acre cul-de-sac lot in Apalachee school district! Enjoy the spacious family room with gorgeous NEW LVP flooring throughout, vaulted ceilings, and an inviting fireplace. The kitchen features bright and cheery white cabinets, granite counters, stainless steel appliances and a beautiful tile backsplash. The dining area overlooks the sunroom, which is filled with amazing natural light and a lovely view to the private backyard! The spacious primary suite on the main level has gorgeous vaulted ceilings with a grand walk in closet. Head into the primary bath featuring a separate glass shower and garden soaking tub. The spacious secondary bedrooms boast ample closet space and wonderful natural light. Storage is no issue with 2 attics in this home! Enjoy your quiet mornings on your patio overlooking the private, level fenced backyard. An outdoor workshop (potential she-shed) sits out back with a separate tool shed behind it as well as a covered carport space, ready for all your home projects or even boat storage. RV/Camper Electrical hook-up is an added bonus as well as no HOA. Welcome home!
$375,000
242 Cheyenne Way Auburn, GA 30011
- Type:
- Single Family
- Sq.Ft.:
- 2,133
- Status:
- Active
- Beds:
- 4
- Lot size:
- 0.72 Acres
- Year built:
- 2006
- Baths:
- 3.00
- MLS#:
- 10297260
- Subdivision:
- Indian Meadows
ADDITIONAL INFORMATION
Welcome to your new home! Nestled in the heart of the Indian Meadows Community, this impeccably maintained 4-bedroom, 3-bathroom residence sits on a sprawling .7-acre level lot. The spacious living area, with lofty ceilings, convenient built inCOs and a charming fireplace, provides the perfect setting for entertaining or cozy movie nights. The bright and airy eat-in kitchen with abundant counter and cabinet space, seamlessly connecting to the dining room and a spacious covered patio, ideal for outdoor cooking and dining experiences. The primary suite offers a serene retreat, complete with a spacious closet, private bath featuring a garden tub and dual vanities. With a split bedroom design, each end of the home offers privacy and convenience with its own full bath. Updates including a newer roof and a completely overhauled septic system ensure worry-free living for years to come. Conveniently located near shopping, dining, and major highways, this home is a must-see! Schedule a tour before it's too late!
- Type:
- Single Family
- Sq.Ft.:
- 5,242
- Status:
- Active
- Beds:
- 4
- Lot size:
- 2.75 Acres
- Year built:
- 1980
- Baths:
- 3.00
- MLS#:
- 7384327
ADDITIONAL INFORMATION
BUY OR TRADE: Buy this house we will buy yours. NO HOA! Amazing 2.75 Acres in the Mill Creek District. This Home is like No Other. Same Day Viewing Available Every Day. Call Joe Cox to see this House TODAY. Separate shop for the Man Cave / Music Studio. The Home Comes with a Love Your Home Guarantee.
$449,900
643 York View Drive Auburn, GA 30011
Open House:
Wednesday, 5/29 2:00-4:00PM
- Type:
- Single Family
- Sq.Ft.:
- 2,588
- Status:
- Active
- Beds:
- 5
- Lot size:
- 0.29 Acres
- Year built:
- 2005
- Baths:
- 3.00
- MLS#:
- 10287551
- Subdivision:
- Yorkshire Estates
ADDITIONAL INFORMATION
Welcome to this charming 5 bedroom, 2.5 bathroom home nestled in the desirable Yorkshire Estates subdivision. As you approach, you'll be greeted by a picturesque covered front porch, perfect for relaxing evenings. Step inside to a grand 2-story entryway, setting the tone for the elegance that awaits. The main level features a separate dining room that seamlessly flows into the kitchen, ideal for entertaining. The kitchen boasts stone counters, stained wood cabinets, a breakfast room, and views to the fireside family room, bathed in natural light. On the main level, you'll also find an office with French doors and a convenient half bathroom. Retreat to the upper level where the spacious primary bedroom suite awaits, complete with a walk-in closet and an ensuite bathroom featuring his and hers vanities, a separate shower, and a relaxing tub. The upper level also hosts four generously sized secondary bedrooms, all sharing a full bathroom in the hall, perfect for a growing family or guests. Nearly every bedroom features vaulted ceilings. Laundry day is a breeze with the laundry room conveniently located on the upper level. Step outside to the fully fenced backyard, complete with a patio, offering a private retreat for outdoor gatherings. Situated on a private cul-de-sac lot, this home is located in the sought-after Dacula High School district, ensuring access to excellent education. Conveniently located with easy access to plenty of shopping and dining options, this home offers the perfect blend of comfort, style, and convenience. Don't miss the opportunity to make this house your home!
- Type:
- Single Family
- Sq.Ft.:
- 2,308
- Status:
- Active
- Beds:
- 4
- Lot size:
- 0.2 Acres
- Year built:
- 2013
- Baths:
- 3.00
- MLS#:
- 7382480
- Subdivision:
- Brookside Crossing
ADDITIONAL INFORMATION
You're going to LOVE the site lines of this home! Brick accents, 2 car garage, and a rocking chair front porch to enjoy your morning coffee. The spacious and open floor plan offers tons of natural light from the two story foyer with a welcoming staircase to the ability to see across entire home no matter where you mingle. An open kitchen shows off granite countertops, large galley island for adding dining and prepping space, breakfast area, pantry, and a view to the family room. Cozy up by the fire during those chilly winter months. A separate dining room to host special gatherings and a half bath to round out the main level. Beautiful multi-level deck is generous in size and perfect for entertaining, grilling and enjoying your outdoor space. You'll be planning your summer with loved ones in no time! Upstairs, you'll find a large owner's suite featuring dual vanities, soaking tub, separate shower and a huge walk-in closet providing ample storage. You'll also find three additional bedrooms and an upstairs laundry room for convenience. One of the additional bedrooms even serves as an on-suite perfect for guests, in-laws, or young adults. This home has a fantastic floor plan that makes living comfortable and flows effortlessly. Ideal location within the neighborhood as you're just a short walk to all the great amenities. Spend your days in the Olympic style swimming pool, playing tennis on one of the many courts, shooting some hoops, or maybe enjoying a game of pickle ball. Create endless memories with your little ones at the playground. Conveniently located near schools, shopping and dinning options as well as major highways for an easy commute. Come witness the peaceful lifestyle for yourself!
$275,000
1313 Hickory Court Auburn, GA 30011
- Type:
- Single Family
- Sq.Ft.:
- 1,232
- Status:
- Active
- Beds:
- 3
- Lot size:
- 0.75 Acres
- Year built:
- 1988
- Baths:
- 2.00
- MLS#:
- 7382881
- Subdivision:
- Hickory Ridge
ADDITIONAL INFORMATION
Looking for a ranch home in Barrow County under 300K with NO HOA? This total electric, Auburn 3BR/2Bath home is move-in ready! New windows throughout, newer HVAC, detached 2 car garage with extra storage space in the back, cul-de-sac lot, and almost an acre with outbuildings, smoker/grill, and extra space to run or plant a garden! With all that, it's obvious why this one is easily PickiVicki Approved! Older home but so well loved and with your personal touch it can be your dream home for years to come! OWNER OCCUPIED WITH ALARM. NEED APPT TO VIEW.
- Type:
- Single Family
- Sq.Ft.:
- 2,862
- Status:
- Active
- Beds:
- 4
- Lot size:
- 0.25 Acres
- Year built:
- 2024
- Baths:
- 3.00
- MLS#:
- 10294094
- Subdivision:
- Overlook At Hamilton Mill
ADDITIONAL INFORMATION
Built by EMC Homes GA, Move-in Ready August 2024!!! *** Seller to pay $10,000 in Closing Cost with Preferred Lender and Full Price offer.***Mill Creek High School District ****PHASE 5 NOW SELLING.*** The McIntyre II Plan 4 beds/3 baths. Covered Front Porch, Foyer entrance, Kitchen & Dining Room Open to Family room with gas fireplace, Granite kitchen- island, Paint grade cabinets, Stainless Steel appliances w/vent hood/tile back-splash. Two piece crown molding on main level family room & Owners suite, 5"hardwoods in Foyer, kitchen/breakfast. Covered back Patio, Vinyl flooring in bathrooms and laundry rooms. Owners Suite w/trey ceiling, separate tub and shower, double vanities. ****STOCK PHOTOS**** TO BE BUILT.***Ask Agent for details. The Overlook at Hamilton Mill is an new home development in Auburn. ***Mill Creek High School District ****PHASE 5 NOW SELLING.***
- Type:
- Single Family
- Sq.Ft.:
- 2,862
- Status:
- Active
- Beds:
- 4
- Lot size:
- 0.27 Acres
- Year built:
- 2024
- Baths:
- 4.00
- MLS#:
- 10294044
- Subdivision:
- Overlook At Hamilton Mill
ADDITIONAL INFORMATION
Built by EMC Homes GA, Move-in Ready August 2024!!! *** Seller to pay $10,000 in Closing Cost with Preferred Lender and Full Price offer.***Mill Creek High School District ****PHASE 5 NOW SELLING.*** The Baldwin Plan 4 beds/3.5 baths. Covered Front Porch, Foyer entrance, Kitchen & Dining Room Open to Family room with gas fireplace, Built in Bookshelves, Granite kitchen- island, Paint grade cabinets, Stainless Steel appliances w/vent hood/tile back-splash. Two piece crown molding on main level family room & Owners suite, 5"hardwoods in Foyer, kitchen/breakfast. Covered back Patio, Vinyl flooring in bathrooms and laundry rooms. Owners Suite w/trey ceiling, separate tub and shower, double vanities. ****STOCK PHOTOS**** TO BE BUILT.***Ask Agent for details. The Overlook at Hamilton Mill is an new home development in Auburn. ***Mill Creek High School District ****PHASE 5 NOW SELLING.***
- Type:
- Single Family
- Sq.Ft.:
- 2,619
- Status:
- Active
- Beds:
- 4
- Lot size:
- 0.25 Acres
- Year built:
- 2024
- Baths:
- 3.00
- MLS#:
- 7381952
- Subdivision:
- Overlook at Hamilton Mill
ADDITIONAL INFORMATION
Built by EMC Homes GA, Move-in Ready August 2024!!! *** Seller to pay $10,000 in Closing Cost with Preferred Lender and Full Price offer.***Mill Creek High School District ****PHASE 5 NOW SELLING.*** The McIntyre II Plan 4 beds/3 baths. Covered Front Porch, Foyer entrance, Kitchen & Dining Room Open to Family room with gas fireplace, Granite kitchen- island, Paint grade cabinets, Stainless Steel appliances w/vent hood/tile back-splash. Two piece crown molding on main level family room & Owners suite, 5"hardwoods in Foyer, kitchen/breakfast. Covered back Patio, Vinyl flooring in bathrooms and laundry rooms. Owners Suite w/trey ceiling, separate tub and shower, double vanities. ****STOCK PHOTOS**** TO BE BUILT.***Ask Agent for details. The Overlook at Hamilton Mill is an new home development in Auburn. ***Mill Creek High School District ****PHASE 5 NOW SELLING.***
- Type:
- Single Family
- Sq.Ft.:
- 2,790
- Status:
- Active
- Beds:
- 4
- Lot size:
- 0.27 Acres
- Year built:
- 2024
- Baths:
- 4.00
- MLS#:
- 7381920
- Subdivision:
- Overlook at Hamilton Mill
ADDITIONAL INFORMATION
Built by EMC Homes GA, Move-in Ready August 2024!!! *** Seller to pay $10,000 in Closing Cost with Preferred Lender and Full Price offer.***Mill Creek High School District ****PHASE 5 NOW SELLING.*** The Baldwin Plan 4 beds/3.5 baths. Covered Front Porch, Foyer entrance, Kitchen & Dining Room Open to Family room with gas fireplace, Built in Bookshelves, Granite kitchen- island, Paint grade cabinets, Stainless Steel appliances w/vent hood/tile back-splash. Two piece crown molding on main level family room & Owners suite, 5"hardwoods in Foyer, kitchen/breakfast. Covered back Patio, Vinyl flooring in bathrooms and laundry rooms. Owners Suite w/trey ceiling, separate tub and shower, double vanities. ****STOCK PHOTOS**** TO BE BUILT.***Ask Agent for details. The Overlook at Hamilton Mill is an new home development in Auburn. ***Mill Creek High School District ****PHASE 5 NOW SELLING.***
$519,900
1556 Matson Road Auburn, GA 30011
- Type:
- Single Family
- Sq.Ft.:
- 2,598
- Status:
- Active
- Beds:
- 4
- Year built:
- 2024
- Baths:
- 4.00
- MLS#:
- 10293354
- Subdivision:
- Pinebrook At Hamilton Mill
ADDITIONAL INFORMATION
Welcome to the epitome of modern luxury living at 1556 Maston Road, nestled within the prestigious Auburn, Georgia community. Step into this magnificent new construction home where sophistication meets convenience, offering a lifestyle of unparalleled comfort and leisure. This exquisite residence boasts a coveted feature: a master bedroom conveniently located on the main floor, ensuring seamless accessibility and privacy for discerning homeowners. Step inside, and you'll discover an array of upgrades that elevate this home to unparalleled heights of luxury. Ceiling fans adorn the master bedroom, living room, and upstairs loft, offering a gentle breeze and enhanced comfort throughout the seasons. Embrace the essence of modern living in this meticulously crafted sanctuary, where every feature is thoughtfully curated to cater to your every need. Designed for both relaxation and entertainment, this home is situated within a vibrant tennis and swimming community, promising endless opportunities for recreation and socializing. Families will delight in the proximity to Mill Creek High School, renowned for its academic excellence and vibrant extracurricular offerings. With shopping centers and schools just moments away, convenience becomes a way of life, allowing you to effortlessly balance work, play, and everything in between. Don't miss your chance to experience the pinnacle of comfort and convenience at 1556 Maston Road - your dream home awaits.
- Type:
- Single Family
- Sq.Ft.:
- 1,086
- Status:
- Active
- Beds:
- 2
- Lot size:
- 0.04 Acres
- Year built:
- 2023
- Baths:
- 3.00
- MLS#:
- 7370283
- Subdivision:
- Harmony
ADDITIONAL INFORMATION
This absolutely stunning bungalow is move-in ready!! No detail has been missed with over $24k in upgrades including a true one of a kind custom masterpiece outdoor grill in the serene zero maintenance private courtyard. This beautifully well-lit 2BR/2.5 BA open concept home offers LVP flooring throughout, stainless steel appliances, quartz countertops, soft close cabinetry in the kitchen and 9 foot ceilings throughout. Enjoy your view from the front porch that overlooks the huge greenspace. Harmony lies at the heart of historic Downtown Auburn, complementing its vision for sustainable growth and vitality in a thriving city center destination. The neighborhood is thoughtfully woven around the town’s developing heart and hub, blending the two seamlessly into one vibrant walkable community. Auburn was honored as a 2021 Visionary City by The Georgia Municipal Association and Georgia Trend magazine. Harmony is a charming community that includes an event barn, cafe' and community gardens. Don't miss your chance to own this gorgeous home in an affordable Lew Oliver community!
Price and Tax History when not sourced from FMLS are provided by public records. Mortgage Rates provided by Greenlight Mortgage. School information provided by GreatSchools.org. Drive Times provided by INRIX. Walk Scores provided by Walk Score®. Area Statistics provided by Sperling’s Best Places.
For technical issues regarding this website and/or listing search engine, please contact Xome Tech Support at 844-400-9663 or email us at xomeconcierge@xome.com.
License # 367751 Xome Inc. License # 65656
AndreaD.Conner@xome.com 844-400-XOME (9663)
750 Highway 121 Bypass, Ste 100, Lewisville, TX 75067
Information is deemed reliable but is not guaranteed.

The data relating to real estate for sale on this web site comes in part from the Broker Reciprocity Program of Georgia MLS. Real estate listings held by brokerage firms other than this broker are marked with the Broker Reciprocity logo and detailed information about them includes the name of the listing brokers. The broker providing this data believes it to be correct but advises interested parties to confirm them before relying on them in a purchase decision. Copyright 2024 Georgia MLS. All rights reserved.
Auburn Real Estate
The median home value in Auburn, GA is $404,090. This is higher than the county median home value of $173,200. The national median home value is $219,700. The average price of homes sold in Auburn, GA is $404,090. Approximately 68.22% of Auburn homes are owned, compared to 22.85% rented, while 8.94% are vacant. Auburn real estate listings include condos, townhomes, and single family homes for sale. Commercial properties are also available. If you see a property you’re interested in, contact a Auburn real estate agent to arrange a tour today!
Auburn, Georgia has a population of 7,316. Auburn is more family-centric than the surrounding county with 39.64% of the households containing married families with children. The county average for households married with children is 35.89%.
The median household income in Auburn, Georgia is $54,300. The median household income for the surrounding county is $56,119 compared to the national median of $57,652. The median age of people living in Auburn is 32.3 years.
Auburn Weather
The average high temperature in July is 90.4 degrees, with an average low temperature in January of 30.7 degrees. The average rainfall is approximately 51.4 inches per year, with 0.7 inches of snow per year.
