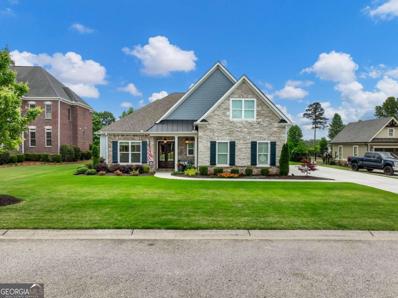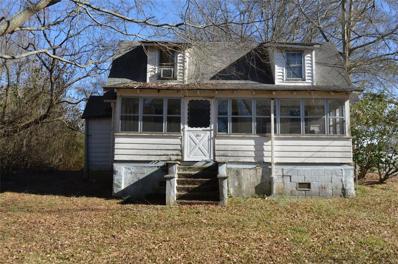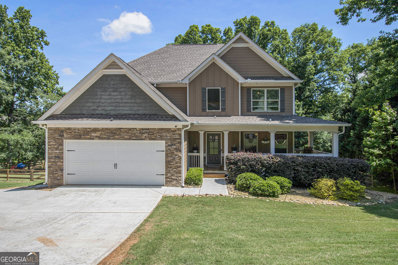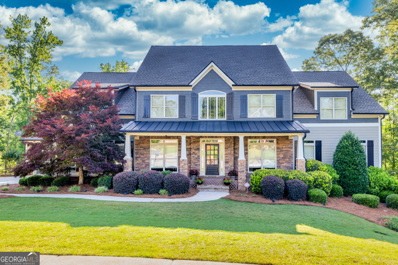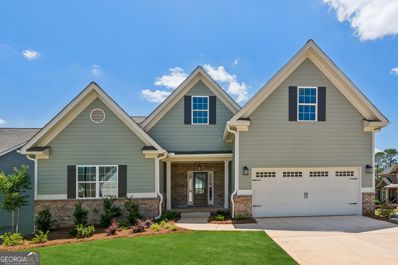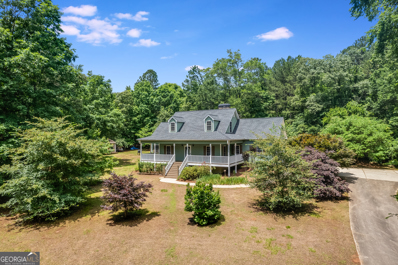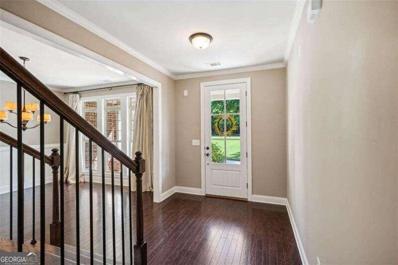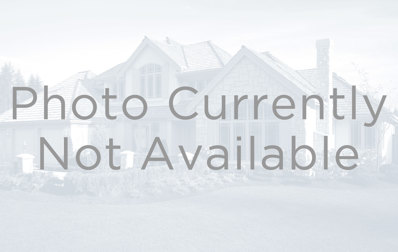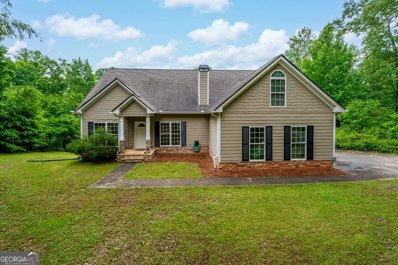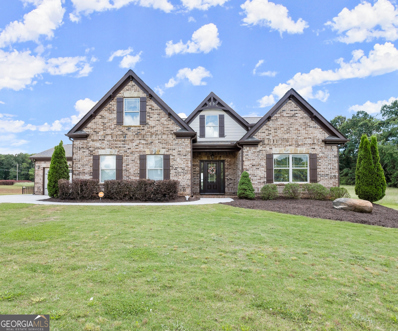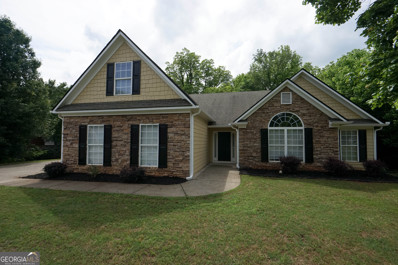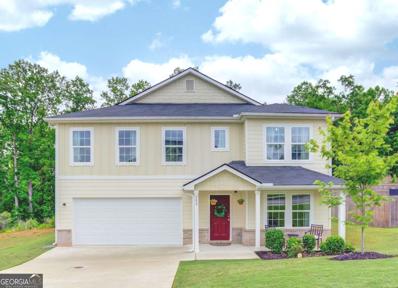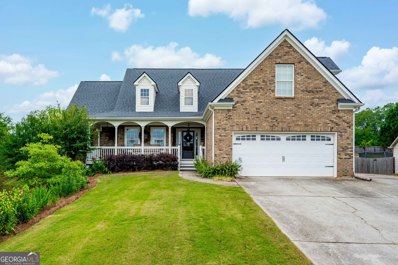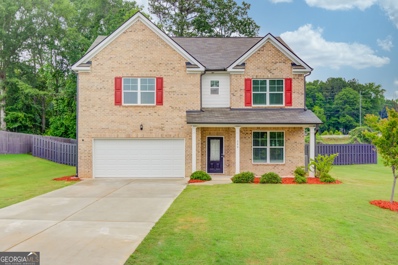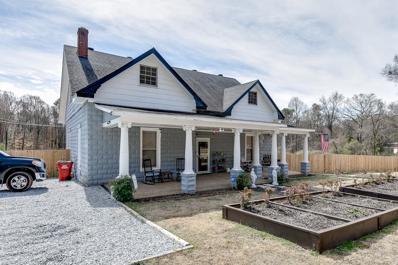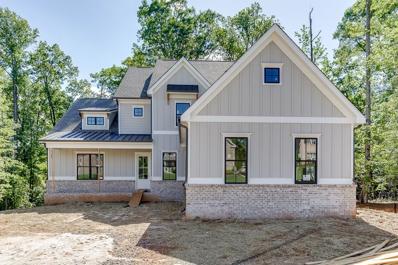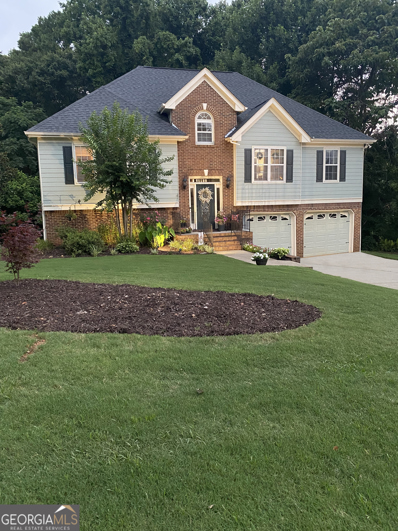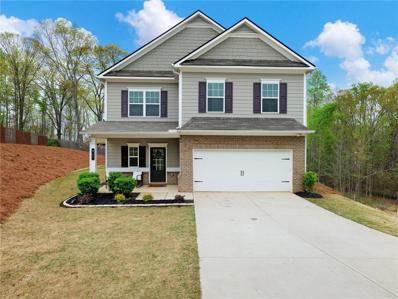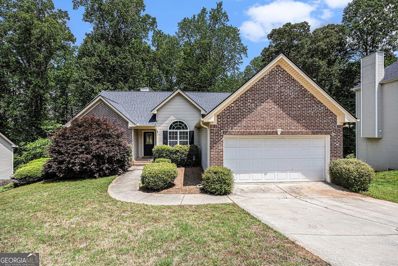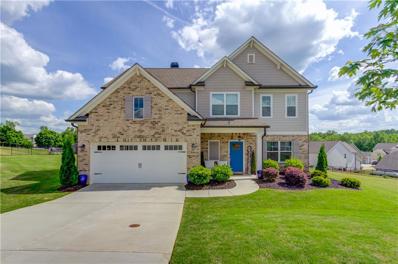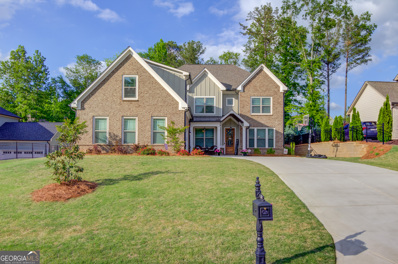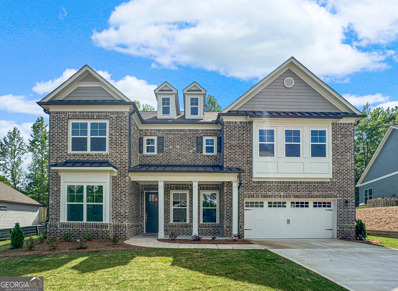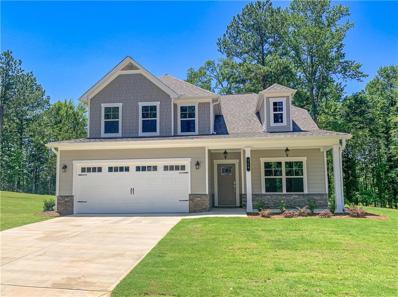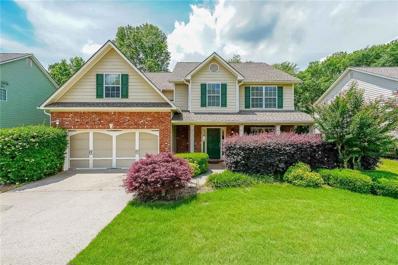Jefferson GA Homes for Sale
- Type:
- Single Family
- Sq.Ft.:
- n/a
- Status:
- NEW LISTING
- Beds:
- 4
- Lot size:
- 0.34 Acres
- Year built:
- 2020
- Baths:
- 4.00
- MLS#:
- 10302231
- Subdivision:
- Traditions Of Braselton
ADDITIONAL INFORMATION
This lovely cottage-style home overlooks the 4th Fairway on Traditions Golf Course. As you step inside, the grandeur of the entrance foyer welcomes you, adorned with crown molding and illuminated by recessed lighting, leading the way to the expansive main living areas featuring soaring 10-foot ceilings. The interior showcases a meticulous blend of elegance and functionality, highlighted by the masterful craftsmanship of crown molding and allure of hardwood floors. The spacious great room with a fireplace offers a cozy retreat, seamlessly flowing into the separate dining room, perfect for hosting gatherings and entertaining guests. The heart of the home, the gourmet kitchen is a culinary enthusiast's dream, equipped with white cabinets, a breakfast bar, and a breakfast room overlooking the family room, creating an inviting space for casual dining and relaxation. Completing the main level is the luxurious master suite, featuring an oversized bedroom, a master bathroom with a double vanity and separate tub/shower, and a generous walk-in closet. Conveniently situated on the main level, accessibility is enhanced with safety features in both the entrance and kitchen areas, ensuring comfort and ease of movement for all residents. Outside, a private yard and a covered patio, offering the ideal setting for outdoor enjoyment and al fresco dining. The expansive lot, situated on a tranquil golf course, boasts manicured landscaping and ample space for outdoor activities. Additional features include a three-car garage, central heating and cooling with zoned control, and security features such as a fire alarm system, providing peace of mind and convenience. Impeccably maintained and thoughtfully designed, this home offers a rare opportunity to indulge in luxurious living amidst a captivating backdrop of natural beauty and modern amenities.
- Type:
- Single Family
- Sq.Ft.:
- 1,979
- Status:
- NEW LISTING
- Beds:
- 2
- Lot size:
- 0.47 Acres
- Year built:
- 1946
- Baths:
- 1.00
- MLS#:
- 7388913
ADDITIONAL INFORMATION
Calling all Investors! Fix & flip, or tear down and build something new. Valuable property location in a fast growing area. - Priced to sell quickly - Large lot - located in the highly sought-after Jefferson school district. - walking distance from downtown Jefferson. - One of the fastest-growing counties in the nation - Excellent job opportunities with the SK electric battery plant, Amazon Fulfillment Center, and more, less than 15 miles away. Cash or Conventional financing only. Sold AS/IS. 2 bedrooms downstairs, 1 bath. Finished attic space upstairs with 2 additional rooms without closets. Available as of 5/18/2024
$585,000
1755 Lark Trail Jefferson, GA 30549
- Type:
- Single Family
- Sq.Ft.:
- 3,553
- Status:
- NEW LISTING
- Beds:
- 6
- Lot size:
- 1.26 Acres
- Year built:
- 2018
- Baths:
- 4.00
- MLS#:
- 10288912
- Subdivision:
- Finch Landing Phase 4
ADDITIONAL INFORMATION
Beautiful Craftsman style home with 2 wood burning fireplaces. 4 bedrooms on the top floor and 2 in the lower level with a full bathroom. The master bedroom can hold oversized furniture and has an incredible walk in closet. You can access the laundry area through the master closet. The lower lower has a media room and flex room that can be used for a play room of office. The backyard is fenced in and huge! The large decking on the back for perfect for outdoor entertaining.
- Type:
- Single Family
- Sq.Ft.:
- 5,566
- Status:
- NEW LISTING
- Beds:
- 6
- Lot size:
- 0.92 Acres
- Year built:
- 2006
- Baths:
- 5.00
- MLS#:
- 10299873
- Subdivision:
- Sterling Lake
ADDITIONAL INFORMATION
Nestled on a Large Private, LAKEFRONT, Cul-De-Sac lot, this stunning property offers picturesque views of the community lake, Lake Sterling, and boasts the epitome of luxury and comfort. With 6 spacious bedrooms, each meticulously designed to offer both elegance and relaxation, this home is an oasis of serenity. As you step inside, you're greeted by the warmth of natural light streaming through the 2-story foyer entry and the expansive wall of windows in the family room. The main level layout seamlessly connects the living spaces, creating an inviting atmosphere perfect for both intimate gatherings and grand entertaining. The 2-story family room features coffered ceilings, a stone fireplace, built-in shelving and cabinetry and a wall of TINTED windows that provides stunning views of the lake and lots of natural light. The heart of the home lies in the gourmet kitchen, where sleek countertops, state-of-the-art appliances, and ample storage space cater to the needs of any culinary enthusiast. Adjoining the kitchen, a cozy dining area overlooks breathtaking views of the lake, providing a picturesque backdrop for every meal. The sumptuous main level primary suite is a private sanctuary that features high vaulted ceilings, an ensuite and large walk-in closet. The luxurious ensuite bathroom features dual vanities with ample storage cabinets and drawers, separate shower and tub. Travel upstairs to the 5 additional bedrooms, 2 jack/jill bathrooms and a half bath. Each bedroom provides comfortable accommodations for family and guests alike, each exuding its own unique charm and style. Downstairs, the unfinished basement features high ceilings and presents an opportunity for customization, allowing you to transform the space into the ultimate entertainment hub, home gym, or additional living quarters to suit your lifestyle needs. Outside, the beauty of nature surrounds you, with lush landscaping and a paved walk to the fire pit that leads down to the water's edge. Whether you're lounging on the expansive double deck, or savoring the tranquility of a morning sunrise on your screened-in porch, every moment spent in this idyllic setting is sure to be unforgettable.
- Type:
- Single Family
- Sq.Ft.:
- 2,438
- Status:
- NEW LISTING
- Beds:
- 4
- Year built:
- 2024
- Baths:
- 3.00
- MLS#:
- 10302117
- Subdivision:
- Traditions Of Braselton
ADDITIONAL INFORMATION
Well-appointed Ranch style home with a basement in the Traditions of Braselton community. AARON FLOOR PLAN- Master on main with huge owner's closet, vaulted ceilings from living to kitchen, oversized cafe/dining area, covered patio, 3 beds/2 baths on main- Bonus bedroom upstairs with full bath. The kitchen boasts granite countertops, tile backsplash with Shaker-style cabinets with 42-inch upper cabinets. Traditions is a Golf/Tennis community with a resort-style living including a clubhouse, gym, pool, nature trails, pickleball courts and many more amenities. $5000 in buyer closing cost with use of preferred lenders **Built by Northside Commons Builders**
- Type:
- Single Family
- Sq.Ft.:
- 2,841
- Status:
- NEW LISTING
- Beds:
- 3
- Lot size:
- 5 Acres
- Year built:
- 2004
- Baths:
- 3.00
- MLS#:
- 10301948
ADDITIONAL INFORMATION
Stunning countryside Southern-style home, set on 5 acres of picturesque land adorned with beautiful hardwoods and offering unparalleled privacy. As you follow the driveway, take in the breathtaking views of true country living and the beautifully landscaped grounds will lead you to a sweeping veranda with a wraparound covered porch, inviting you to relax and enjoy the natural beauty that surrounds you. Inside the house, you'll find a well-designed floor plan that offers both functionality and comfort, with the master on main. Getting into the hose will have a two-story foyer, with access to the leaving or dining room. To the left, you'll find the dining room, perfect for hosting family gatherings and entertaining friends with ease. The open concept great room, complete with a cozy fireplace, seamlessly flows into the kitchen featuring a fantastic kitchen island topped with a beautiful quartz. From the kitchen you are steps away to expansive owner's suite with tray ceiling and double vanity bathroom also featuring a built in shower and a Jacuzzi tub. From the breakfast area, step out onto the fabulous wooden porch, overlooking the lush, wooded backyard, providing a tranquil retreat for relaxation and enjoying the abundant wildlife. Upstairs you'll have additionally 2 bedrooms with a full bathroom and additionally a bonus room/ media/game room for entertainment or home office, gym. On the main level, there is real beautiful refinished hardwood floor, new carpet in master bedroom and family room and tiles in both bathrooms. There are gorgeous quartz countertops in kitchen and bathrooms. This property has a 12x20 workshops and a 12x16 sheds both with electricity ready for your professional tools. The outbuildings on the property present endless possibilities, whether it be a man cave, she shed, or additional storage space. There is some gardening areas with good soil, already in place. The garage door is one of kind, it's 10ft high (not 7ft as most of others) offering you the possibility to park inside a very big truck or even a boat. The large yard also offer walking, biking or ATV trails ready for use, great for your day to day enjoyment or to make this a great Airbnb investment. Don't miss the opportunity to make this Southern gem your own and experience the ultimate in comfort, luxury, and privacy.
- Type:
- Single Family
- Sq.Ft.:
- 3,416
- Status:
- NEW LISTING
- Beds:
- 4
- Lot size:
- 0.75 Acres
- Year built:
- 2016
- Baths:
- 5.00
- MLS#:
- 10301698
- Subdivision:
- Olde Trail
ADDITIONAL INFORMATION
Look no Further - the Craftsman Style Home of your Dreams awaits! The Charm of this Property unfolds with a Covered Rocking Chair Front Porch. Upon Entering you'll be greeted by the Hardwood Flooring, Signature Trim and Crown Molding Package that boasts throughout Most of the Main, a Formal Dining Space with Board and Batten Detail, and an abundance of Natural Light. The Heart of this Home is undoubtedly the Chef's Kitchen! Featuring a Wall Oven, Separate Cooktop, 42 inch Cabinets, Tile Backsplash and a Bar that overlooks Keeping Room with Fireplace and Breakfast Nook. Completing the Main is the Owners Suite with Trey Ceilings, a Larger Closet and spa Like Ensuite Bath with Dual Vanities, Tile Surround Shower and a Soaking Tub. Upstairs you'll find Three Spacious Secondary Bedrooms each complete with their own En Suites. A Larger Unfinished Attic Space is perfect for Additional Storage or even a Potential Media/Flex Room! Escape to your Backyard Oasis and enjoy the Expansive and Partially Covered Patio along with the Lush Greenery that surrounds the fenced in yard - truly the perfect space for Privacy and Outdoor Entertainment! Great Location and Close Proximity to NEW and sought after Jackson County School District, Restaurants, Shopping, Festivals, all Year-Round Downtown Hoschton Activities and I-85!
$399,900
80 Palmer Court Jefferson, GA 30549
- Type:
- Single Family
- Sq.Ft.:
- 2,049
- Status:
- NEW LISTING
- Beds:
- 4
- Lot size:
- 0.69 Acres
- Year built:
- 2005
- Baths:
- 3.00
- MLS#:
- 10300100
- Subdivision:
- Palmer Farms
ADDITIONAL INFORMATION
Picture a stunning multi-level home with 4 generously sized bedrooms and 2 and a half bathrooms. This home provides ample space for entertaining. Home features hardwoods and slate flooring. The entry level features the large primary suite which offers the perfect balance of privacy and accessibility. The main living area of the home is just a few steps up offering a spacious family room featuring a beautiful fireplace and easy access to the private covered deck. Kitchen has plenty of cabinets, an eat-in breakfast area, and extra countertop bar seating. The separate dining room is tucked off the kitchen and could be used for a home office or flex space. Upstairs you will find 3 spacious bedrooms and a large full bathroom. Plenty of closet space and the attic has floored areas for additional storage. All of this on an unfinished basement that can offer more space if needed. Outside you will find an attached 2 car garage, a private backyard, covered deck, and extra parking for an RV or Boat. This quality built home is located in a small neighborhood in the East Jackson school district. NO HOA. This one will go quickly!
- Type:
- Single Family
- Sq.Ft.:
- 2,671
- Status:
- NEW LISTING
- Beds:
- 5
- Lot size:
- 0.7 Acres
- Year built:
- 2008
- Baths:
- 4.00
- MLS#:
- 10299391
- Subdivision:
- Westcott Place
ADDITIONAL INFORMATION
Step into luxury with this meticulously maintained 5-bedroom retreat nestled in the desirable Westcott Place community. As you relax on the charming rocking chair front porch, you'll immediately feel at home. Entering through the grand 2-story foyer, you're greeted by a spacious dining room perfect for hosting gatherings. The heart of the home is the gourmet chef's kitchen, boasting stunning granite countertops, ample cabinetry, updated appliances, a walk-in pantry, gas range, and a convenient eat-in bar. The kitchen seamlessly flows into the cozy living room adorned with a stone gas fireplace and an expansive breakfast room. Upstairs, the indulgent Owner's Suite awaits, featuring a luxurious ensuite with a spa bath, separate walk-in shower, double granite vanity, and generous walk-in closet. Three additional bedrooms on the second level offer walk-in closets and share a well-appointed bath. The convenience of an upstairs laundry room with built-ins cannot be overstated. On the main level, discover a versatile 5th bedroom punctuated by a walk-in closet with an attached ensuite and a convenient half bath for guests. Outside, the rear patio provides the perfect spot for al fresco dining while overlooking the serene, fenced-in wooded backyard with a dog run and plenty of space for a pool. This is more than a home; it's a sanctuary of comfort and style.
Open House:
Sunday, 5/19 1:00-3:00PM
- Type:
- Single Family
- Sq.Ft.:
- 1,725
- Status:
- NEW LISTING
- Beds:
- 3
- Lot size:
- 4.71 Acres
- Year built:
- 2006
- Baths:
- 2.00
- MLS#:
- 10299964
- Subdivision:
- Hickory Hills
ADDITIONAL INFORMATION
Beautiful home located on a cul-de-sac in a peaceful, quiet, established neighborhood of Hickory Hills near downtown Jefferson. This home is located on 4+ acres providing privacy in a neighborhood setting. Well maintained Ranch home with finished bonus room. Plenty of room to expand with blank canvas in the unfinished basement. This home is a must see...don't let it get away!!
$635,000
47 Emmaline Lane Jefferson, GA 30549
- Type:
- Single Family
- Sq.Ft.:
- 2,881
- Status:
- NEW LISTING
- Beds:
- 4
- Lot size:
- 3.11 Acres
- Year built:
- 2018
- Baths:
- 5.00
- MLS#:
- 10300834
- Subdivision:
- The Estates At Brockton Loop
ADDITIONAL INFORMATION
Your peaceful tranquility awaits! Nestled between Jefferson, Commerce, and Nicholson lies The Estates at Brockton Loop, a beautiful estate lot subdivision that will have you calling the country your home! Sitting on 3ac and built in 2018, your new home features 4 bedrooms, 4.5 bathrooms, a huge upstairs bonus room, master on the main level, and an open floor plan perfect for entertaining. Also featuring (2) 2-car garages, a fenced-in backyard, plus a patio with an outdoor fireplace and TV, perfect for hanging outside with the family or relaxing after a long day. Here's your chance, don't let it slip away! Contact Listing Broker for more details.
$384,900
58 Redtail Road Jefferson, GA 30549
- Type:
- Single Family
- Sq.Ft.:
- 2,326
- Status:
- NEW LISTING
- Beds:
- 5
- Lot size:
- 0.56 Acres
- Year built:
- 2003
- Baths:
- 2.00
- MLS#:
- 10300676
- Subdivision:
- Hawk Ridge
ADDITIONAL INFORMATION
Come see this recently renovated Ranch that boasts five bedrooms and two bathrooms. Step inside to discover an inviting open-concept layout with a stunning kitchen that offers quartz countertops and a stylish tile backsplash. A spacious primary bedroom, complete with a generous walk-in closet, ensuite bathroom featuring a double vanity, separate tile shower and soaking tub. With an additional four bedrooms offering plenty of flexibility. A two-car garage providing convenient parking and storage options, as well as a private yard offering space for outdoor relaxation and entertaining. Conveniently located to downtown Jefferson and in the highly sought after Jefferson school district. Don't miss out on this!
- Type:
- Single Family
- Sq.Ft.:
- 2,702
- Status:
- NEW LISTING
- Beds:
- 5
- Lot size:
- 0.33 Acres
- Year built:
- 2021
- Baths:
- 3.00
- MLS#:
- 10300653
- Subdivision:
- Oconee Station
ADDITIONAL INFORMATION
Welcome to your dream 5 Bedroom, 3 Bathroom home nestled in the Oconee Station neighborhood with an enchanting overlook view. This stunning residence greets you with a charming front porch area, perfect for relaxing evenings or a cup of coffee in the morning. Step inside to discover an open and spacious floor plan designed for modern living. The main level features a versatile home office or flex room, ideal for remote work or creative pursuits. A large dining area ensures room for all the family and friends you would like to invite over. A stylish powder room with a pedestal sink adds convenience for guests. The kitchen is a chefCOs delight, boasting Whirlpool stainless steel appliances, a double under-mount stainless steel sink, and luxurious granite countertops. The center island offers additional prep space, while the walk-in pantry provides ample storage. Adjacent to the kitchen, the laundry/mud room with extra shelving keeps everything organized and within reach. Gather in the spacious family room, complete with a ceiling fan for comfort, or enjoy a morning coffee in the delightful coffee bar/breakfast area, highlighted by a beautiful accent wall. Venture upstairs to find a versatile loft space perfect for recreation or relaxation. The ownerCOs suite is a serene retreat featuring a large room with a ceiling fan, an en-suite bath with a double vanity, and an expansive walk-in closet. Four additional large bedrooms, each with ample closet space, provide plenty of room for family and guests. The upstairs bath includes a shower/tub combo and built-in storage shelving for added convenience. Special features throughout the home include updated lighting and a newly added kitchen island, enhancing both style and functionality. Outside, a 2-car garage with a remote ensures secure parking, while the property borders a private, wooded area that offers tranquility and privacy with no neighbors behind you. Discover the perfect blend of elegance, comfort, and privacy in this exceptional home. Schedule a visit today and make this exquisite property your own!
$425,000
119 Helene Way Jefferson, GA 30549
- Type:
- Single Family
- Sq.Ft.:
- 3,541
- Status:
- NEW LISTING
- Beds:
- 4
- Lot size:
- 0.6 Acres
- Year built:
- 2006
- Baths:
- 3.00
- MLS#:
- 10300179
- Subdivision:
- Greenefield
ADDITIONAL INFORMATION
City of Jefferson Schools with a FULL BASEMENT. This home is located in the quite Jefferson community of Greenfield. Conveniently located a few minutes from downtown Jefferson and all of the highly rated City of Jefferson Schools. You will also have easy access to I-85 and US 129. You will love the rocking chair front porch for many mornings of coffee. The main level offers a open living concept with a split bedroom plan. The kitchen overlooks the large family room and large dining room. Main level has 2 spare bedrooms with 1 shared full bath. The master on main offers a perfect owners retreat with a large on suite and walk in closet. Upstairs offers a full bonus room or bedroom. You will love all of the extra space the partially finished basement provides. 2 HUGE rooms and a full bathroom. You will also have a unfinished garage with a large boat door. Huge fully fenced backyard will provide a great space for lots of family fun! Fresh coat of exterior paint makes this home ready to go!
$485,000
589 Paxton Lane Jefferson, GA 30549
Open House:
Sunday, 5/19 2:00-4:00PM
- Type:
- Single Family
- Sq.Ft.:
- 2,855
- Status:
- NEW LISTING
- Beds:
- 4
- Lot size:
- 0.33 Acres
- Year built:
- 2021
- Baths:
- 4.00
- MLS#:
- 10300125
- Subdivision:
- Jefferson Downs
ADDITIONAL INFORMATION
Beautiful and almost new, 4 bedroom, 3.5 bathroom home located in the Jefferson Downs community in the Jefferson City School District! This home is almost new, being built in 2021, and is situated on a cul-de-sac lot. The main level features an entry foyer, separate dining room, half bathroom, large coat closet, open concept eat-in kitchen with a large island, granite countertops, 5 burner gas cooktop, stainless-steel appliances, and large walk-in pantry. The kitchen is open to the fireside family room with coffered ceilings, perfect for entertaining! The upper level features the oversized owner's suite with a sitting area, soaking tub, separate shower, and huge walk-in closet. There are also 3 secondary bedrooms on the upper level - one features an ensuite bathroom and the other 2 share a jack-n-jill style bathroom. The laundry room is also on the upper level. The fenced in backyard is very private and features a patio for relaxing and entertaining. The Jefferson Downs community has a small pavilion and playground for residents to enjoy. The home is conveniently located to everything Jefferson has to offer - schools, shops, dining, entertainment, and emergency services.
- Type:
- Single Family
- Sq.Ft.:
- 2,318
- Status:
- NEW LISTING
- Beds:
- 4
- Lot size:
- 5 Acres
- Year built:
- 1910
- Baths:
- 2.00
- MLS#:
- 7386985
ADDITIONAL INFORMATION
A Beautiful farm house situated on five (5 +/- acres) located in West Jackson County, minutes to I-85, Braselton and Chateau Elan. Country living with upscale conveniences minutes away, to mention only a few, Cotton Calf Kitchen Restaurant, Braselton Brewing Company, The Spa at Chateau Elan, Flourish Taproom, Traditions of Braselton Golf Club, Publix, Kroger, CVS and Urgent Care facilities. New "State of the Art" High School Complex opened Fall 2021. New Middle School opened Fall 2023. STEP INTO THE FOYER, with soaring ceiling, two chandeliers and staircase. This home features four large bedrooms and two full bathrooms. Two large bedrooms are located on the main with tall, impressive windows and high ceilings. French doors in Foyer open into Family/Great room, featuring a masonry fireplace and high ceilings. Adjacent to Family/Great room there is an area which could be dedicated to a "work from home office" with fiber optic internet. This space is sprawling yet a very functional floorplan which unfolds into dining area then into the open Kitchen. Enjoy the view overlooking the 5-acre yard from the Kitchen window. The Kitchen has two outside entrances, one accesses a side landing, the other exits to a long spacious screened-in porch overlooking the mini farm, great for family gatherings and picnics or just for relaxing. UPSTAIRS you find two massive bedrooms, Owner's suite has large sitting area and two giant walk-in closets. Bathroom is accessible to both bedrooms. The workmanship and the quality of building materials used in this home is rarely, if ever, found in today's housing market. The land has been cleared of numerous trees and fenced in as well as fenced divided areas perfect for keeping the farm animals separated. Kennels are included for anyone looking to breed any animals. This the mini farm you've been dreaming of!
- Type:
- Single Family
- Sq.Ft.:
- 3,582
- Status:
- NEW LISTING
- Beds:
- 4
- Lot size:
- 0.33 Acres
- Year built:
- 2024
- Baths:
- 4.00
- MLS#:
- 7385575
- Subdivision:
- Traditions of Braselton
ADDITIONAL INFORMATION
This gorgeous 4 bed/3.5bath MASTER ON MAIN A ON FULL UNFINISHED BASEMENT is exactly what you are looking for! BUILT BY HILLGROVE HOMES. This NEW CONSTRUCTION home awards you all the luxurious upgrades one could hope for. You will find 10 ft. ceilings on the Main Level, Extensive Trim Package throughout, Accent Walls, Rustic Manor Flooring, Upgraded Lighting & Plumbing Fixtures, Mudroom, Butler's Pantry, Laundry Cabinetry/Sink, and more. The spacious Gourmet Kitchen showcases White Cabinetry w/ Oversized Accent Island, Soft Close Drawers, Quartz countertops, Stainless Steel Appliance Package, Tile Backsplash & Large Walk-in Pantry. Finish your day relaxing in the Master Bath Super Shower amidst luxurious dual showerheads. One of the Secondary Bedrooms upstairs has an ensuite bathroom & the other two bedrooms share a Jack-n-Jill. Versatile spacious Loft is a MUST. The covered Back Porch has a peaceful view of the level and wooded backyard. Perfect for a quiet evening or entertaining friends. AWARD WINNING JACKSON COUNTY SCHOOL SYSTEM! Minutes to I-85 and I-985. Come see this one for yourself! CONSTRUCTION COMPLETE MID TO END OF JULY 2024.
$375,000
76 Isaiah Drive Jefferson, GA 30549
- Type:
- Single Family
- Sq.Ft.:
- 2,510
- Status:
- NEW LISTING
- Beds:
- 4
- Lot size:
- 0.86 Acres
- Year built:
- 2000
- Baths:
- 3.00
- MLS#:
- 10297956
- Subdivision:
- Eagle Ridge
ADDITIONAL INFORMATION
***OPEN HOUSE Sat 5/18 1p-3p. Discover the hidden gem in the Jefferson City School District! The Eagles Ridge Community offers a tranquil living experience, free from the constraints of an HOA. Upon entering this charming home, you will be greeted by beautiful hardwood floors throughout the main living area. The living room boasts a stunning fireplace and leads to a private back deck, perfect for relaxation or entertaining. The spacious master suite, conveniently located off the living room, features an updated bathroom with a custom-tiled shower. Downstairs, you'll find a fourth bedroom with a large walk-in closet, perfect for guests or a home office. Additionally, there is an extra flex room and full bath. The garage is deeper than most, offering ample storage space. The exterior is beautifully landscaped and manicured, the perfect complement to this stunning property. Lot extends to Brockton Rd. Don't wait to make this your dream home!
- Type:
- Single Family
- Sq.Ft.:
- 2,232
- Status:
- Active
- Beds:
- 4
- Lot size:
- 0.45 Acres
- Year built:
- 2020
- Baths:
- 3.00
- MLS#:
- 7382952
- Subdivision:
- Westcott Place
ADDITIONAL INFORMATION
This beautiful home was built in 2020 and is centrally located for a flexible lifestyle. This LIKE NEW home has a 4 BR, 2 .5 BA, 2 car garage and is nestled in a peaceful cul-de-sac lot in the sought-after Jackson County High School district. With a charming covered front porch, the spacious entrance welcomes you to a formal dining room or flex room! The open-concept kitchen offers white cabinetry, quartz countertops, an inviting island, tile backsplash, stainless steel appliances, a microwave vented to the exterior walls, and a spacious walk-in pantry. Hardwood-like floors throughout the main living area offer easy maintenance and timeless elegance. Upstairs, discover a generous-sized owner suite with a privately dedicated sitting area or flexible space. The primary bathroom features classic aesthetics with dual sinks, a separate shower and soaking tub, and a spacious owner closet. Three secondary bedrooms and a full bath are conveniently located off an open loft area, along with the spacious laundry room. Step out into the backyard featuring a covered porch with fans, an extended patio area, lush sod, an invisible fence for pets, and a cozy fire pit, perfect for enjoying outdoor gatherings and relaxation. Jefferson is steeped in history and works hard to maintain its small-town charm. Residents of the Westcott Place subdivision enjoy the picturesque views in the surrounding area as well as easy access to I-85, Highway 124 ,and Highway 332. Welcome to 947 Wingate Circle!
- Type:
- Single Family
- Sq.Ft.:
- 1,874
- Status:
- Active
- Beds:
- 3
- Lot size:
- 0.53 Acres
- Year built:
- 2006
- Baths:
- 2.00
- MLS#:
- 10286888
- Subdivision:
- Jefferson Walk West
ADDITIONAL INFORMATION
Come see this newly renovated home with a large unfinished basement. Step inside to find a cozy living space with hardwood floors and a welcoming fireplace, perfect for relaxing evenings. New carpet in the primary bedroom and living room. Fresh paint throughout the home! Enjoy cooking in the renovated kitchen with plenty of cabinet space and stainless steel appliances, making meal prep a breeze. Each of the 3 bedrooms are larger in size creating plenty of space for comfortable living. Located in a great spot near grocery stores and restaurants. Schedule your showing today!
- Type:
- Single Family
- Sq.Ft.:
- 2,476
- Status:
- Active
- Beds:
- 4
- Lot size:
- 0.38 Acres
- Year built:
- 2021
- Baths:
- 3.00
- MLS#:
- 7382075
- Subdivision:
- Traditions of Braselton
ADDITIONAL INFORMATION
Jump on this opportunity to be in the prestigious Traditions of Braselton with all this active neighborhood has to offer from swimming, tennis to the clubhouse and all the amenities and activities; you will understand why this subdivision is so sought after by homeowners! This lovely home sits on a large pie shaped lot and oozes curb appeal. The sweet covered front porch has room for a sitting area where you can welcome guests and family. Inside the home shows like a model with designer touches such as board and batten, coffered ceilings, large crown molding, hardwood floors and neutral paint. Host gatherings in your formal dining room and whip up meals in the well appointed kitchen featuring an island, stainless appliances and easy conversational flow from the casual eating areas to the fireside family room with custom built-ins. Continue your relaxed lifestyle on the back covered deck overlooking your large yard that is ripe with possibilities. The main level boasts a guest room with a full bath as well. Upstairs the loft area is a great place to unwind with a good book or play area. The oversized Owner's suite is impressive with a large sitting area, en suite bathroom with HUGE walk-in, tiled shower and oversized closet. Two additional spacious bedrooms share a well appointed secondary bathroom so there is plenty of room for everyone. The large laundry room is conveniently located on the second level as well. This home has been lovelingly cared for and is ready for it's next owners. Hurry before this opportunity to live a resort lifestyle passes you by!
- Type:
- Single Family
- Sq.Ft.:
- 4,207
- Status:
- Active
- Beds:
- 4
- Lot size:
- 0.29 Acres
- Year built:
- 2022
- Baths:
- 4.00
- MLS#:
- 10295440
- Subdivision:
- Traditions Of Braselton
ADDITIONAL INFORMATION
Like NEW single owner smoke free home built in 2022 with many upgrades. Fenced in backyard, commercial grade epoxy on 2 car garage floor and covered back porch, gutter guards installed, custom barn doors added to create a large office space on the main, custom shelves built in the garage for extra storage space and more. Welcome to this almost new construction home in Traditions of Braselton! This beautiful 4 bedroom (with a bonus room over the garage that can be converted into a bedroom) and 3 1/2 bath over 4,200 sq ft home with the owner suite and large laundry room (with utility sink) on the main level has all the bells and whistles. With a large family room with a beautiful view of the trees behind the house and open to the kitchen and an oversized center island, the marble countertops and tile backsplash are sure to have your guests in awe for all your year round entertaining. There is a ready area for a mud room and butler's pantry. There is plenty of room to play in the backyard and add a small pool and outdoor hardscaping if desired. This home has endless amounts of storage with attic space, closets, and a 2-car garage. All of the grounds have irrigation so your lawn and flower beds will be looking beautiful year-round. A covered porch with fan add to beauty of the exterior. Don't miss the opportunity to experience luxury living at its finest in this exceptional home in a coveted golf community neighborhood. This home is situated in the established Traditions of Braselton Golf Community, offering resort-style amenities. Enjoy the Olympic-sized pool with splash pad and waterslide or get involved by joining one of the many activities such as tennis, pickleball, golf, and countless social gatherings. Grab a bite to eat at the on-site Country Club Restaurant (Twenty7), or have fun during trivia night (Membership Required). Traditions also offers a wide variety of Social Clubs/Groups, such as an Empty-Nester Group, Book Club, Bunco Group, etc. Gum Springs Elementary and West Jackson Middle School are around the corner and can be accessed via golf cart. Don't miss your chance to experience the perfect blend of luxury and leisure in this exceptional home and community!
- Type:
- Single Family
- Sq.Ft.:
- 3,207
- Status:
- Active
- Beds:
- 5
- Lot size:
- 0.3 Acres
- Year built:
- 2023
- Baths:
- 3.00
- MLS#:
- 10294882
- Subdivision:
- Traditions Of Braselton
ADDITIONAL INFORMATION
Welcome to the beautiful Woodland model by Paran Homes in desirable Traditions of Braselton. Unwind and enjoy the peaceful, wooded back yard views that grace your large gourmet kitchen, complete with a walk-in pantry and an oversized island that beckons culinary creativity. From the kitchen you can can see the breakfast area and the welcoming fireside two-story great room; a perfect space for gatherings and relaxation. Separate dining room and flex room. The versatility of a main level bedroom/office with a full bathroom offers endless possibilities for your lifestyle needs. A private oasis awaits upstairs in the large primary bedroom and bathroom. Three additional generous bedrooms and two well-appointed bathrooms ensure everyone has their own slice of comfort and convenience. This home is nestled in a top-of-the-line community that boasts unrivaled amenities. Enjoy leisurely rounds of golf, social gatherings at the clubhouse, workouts at the fitness center, and friendly matches on the tennis and pickleball courts. Cool off in the Olympic-sized swimming pool, complete with a thrilling giant water slide!. Embrace a lifestyle of relaxed resort-style living at its finest!
- Type:
- Single Family
- Sq.Ft.:
- 2,435
- Status:
- Active
- Beds:
- 4
- Lot size:
- 0.37 Acres
- Year built:
- 2024
- Baths:
- 3.00
- MLS#:
- 7382602
- Subdivision:
- Traditions of Braselton
ADDITIONAL INFORMATION
New phase now open in Traditions of Braselton! Welcome to the beautiful Brighton model by Paran Homes. Unwind and enjoy the peaceful, wooded back yard views that grace your large gourmet kitchen, complete with a walk-in pantry and an oversized island that beckons culinary creativity. From the kitchen you can can see the breakfast area and the welcoming fireside family room; a perfect space for gatherings and relaxation. Great 4-bedroom floorplan with a primary bedroom with two separate walk-in closets and full bath complete with mega-shower on the main level. Three additional generously-sized bedrooms upstairs! This home is nestled in a top-of-the-line community that boasts unrivaled amenities. Enjoy leisurely rounds of golf, social gatherings at the clubhouse, workouts at the fitness center, and friendly matches on the tennis and pickleball courts. Cool off in the Olympic-sized swimming pool, complete with a thrilling giant water slide!. Embrace a lifestyle of relaxed resort-style living at its finest!
- Type:
- Single Family
- Sq.Ft.:
- 2,892
- Status:
- Active
- Beds:
- 4
- Lot size:
- 0.34 Acres
- Year built:
- 2006
- Baths:
- 3.00
- MLS#:
- 7382496
- Subdivision:
- Millstone Crossing
ADDITIONAL INFORMATION
Welcome Home to Millstone Crossing! Recently updated. The kitchen is a chef's dream, with a ceramic tile floor, brand new granite countertops and breakfast bar with extra seating. Updated appliances and plenty of cabinet space. View to the huge family room and the breakfast room create the perfect family atmosphere. Separate living room for formal gatherings and a spacious family room off the kitchen. Enjoy the cozy fireplace while entertaining friends. Brand new luxury vinyl plank (LVP) flooring in the dining room, living room, family room, upstairs bathroom, and laundry room, adding a contemporary touch and ensuring durability. Step outside to a fully fenced backyard, providing a secure and private space for outdoor enjoyment, gardening, or play. Central heating and cooling, a two-car garage, and abundant storage throughout the home. Convenient to shopping, restaurants and more.

The data relating to real estate for sale on this web site comes in part from the Broker Reciprocity Program of Georgia MLS. Real estate listings held by brokerage firms other than this broker are marked with the Broker Reciprocity logo and detailed information about them includes the name of the listing brokers. The broker providing this data believes it to be correct but advises interested parties to confirm them before relying on them in a purchase decision. Copyright 2024 Georgia MLS. All rights reserved.
Price and Tax History when not sourced from FMLS are provided by public records. Mortgage Rates provided by Greenlight Mortgage. School information provided by GreatSchools.org. Drive Times provided by INRIX. Walk Scores provided by Walk Score®. Area Statistics provided by Sperling’s Best Places.
For technical issues regarding this website and/or listing search engine, please contact Xome Tech Support at 844-400-9663 or email us at xomeconcierge@xome.com.
License # 367751 Xome Inc. License # 65656
AndreaD.Conner@xome.com 844-400-XOME (9663)
750 Highway 121 Bypass, Ste 100, Lewisville, TX 75067
Information is deemed reliable but is not guaranteed.
Jefferson Real Estate
The median home value in Jefferson, GA is $449,382. This is higher than the county median home value of $192,500. The national median home value is $219,700. The average price of homes sold in Jefferson, GA is $449,382. Approximately 62.66% of Jefferson homes are owned, compared to 28.16% rented, while 9.18% are vacant. Jefferson real estate listings include condos, townhomes, and single family homes for sale. Commercial properties are also available. If you see a property you’re interested in, contact a Jefferson real estate agent to arrange a tour today!
Jefferson, Georgia has a population of 10,259. Jefferson is more family-centric than the surrounding county with 42.58% of the households containing married families with children. The county average for households married with children is 36.53%.
The median household income in Jefferson, Georgia is $54,777. The median household income for the surrounding county is $57,999 compared to the national median of $57,652. The median age of people living in Jefferson is 38.1 years.
Jefferson Weather
The average high temperature in July is 89.1 degrees, with an average low temperature in January of 29.8 degrees. The average rainfall is approximately 50.5 inches per year, with 1.1 inches of snow per year.
