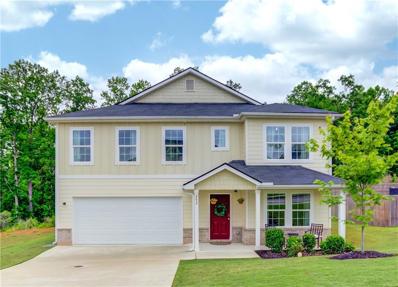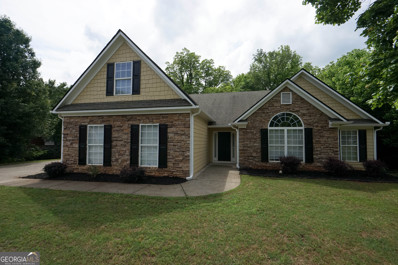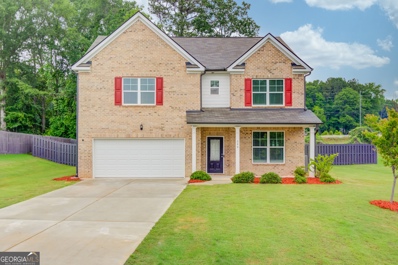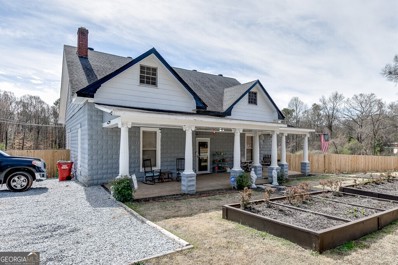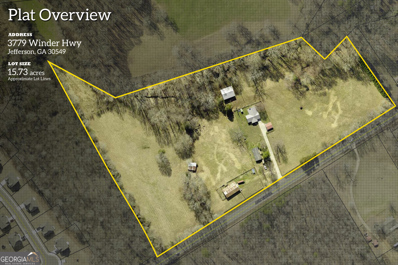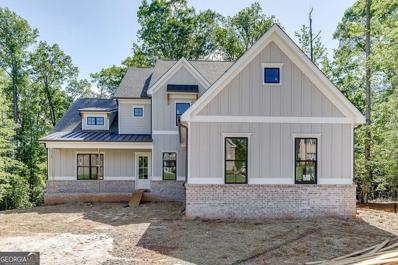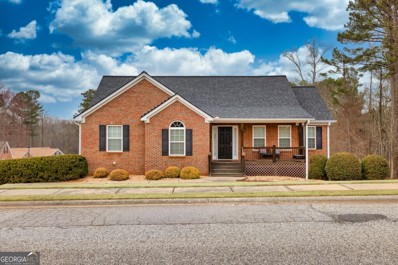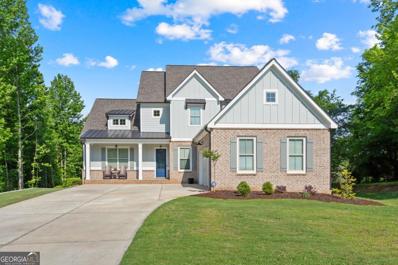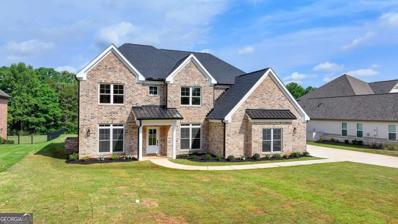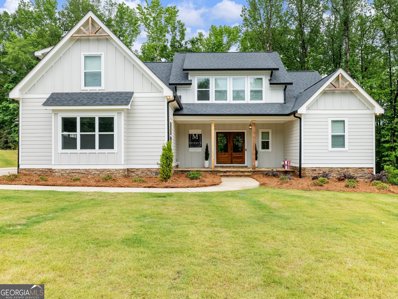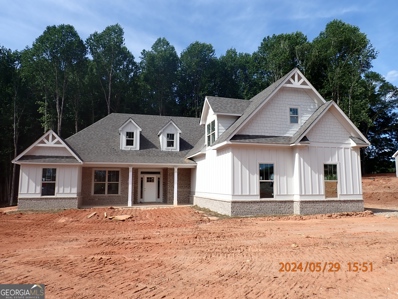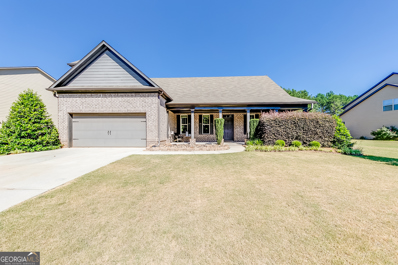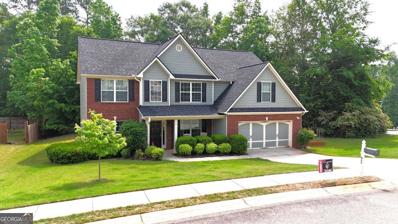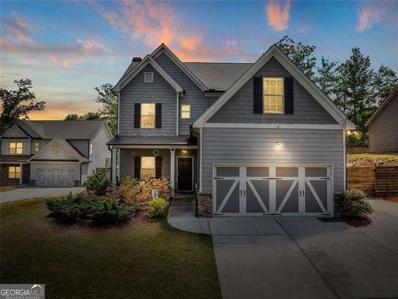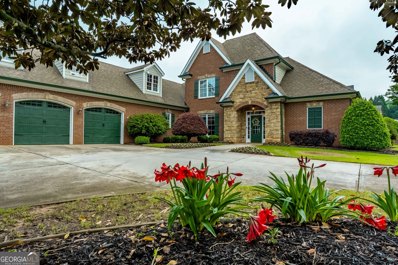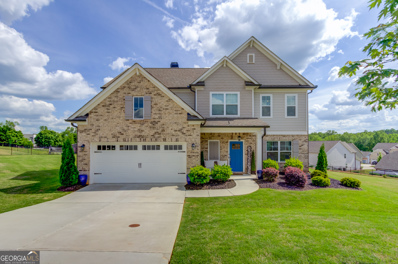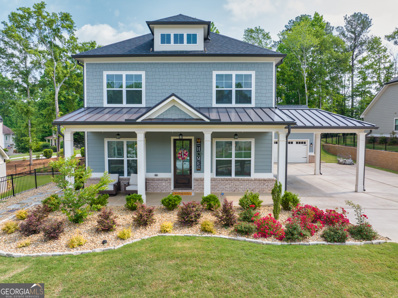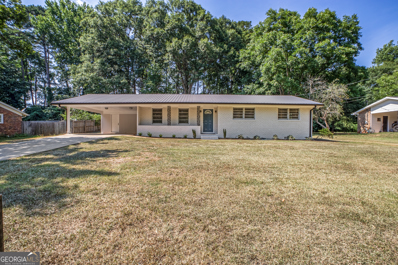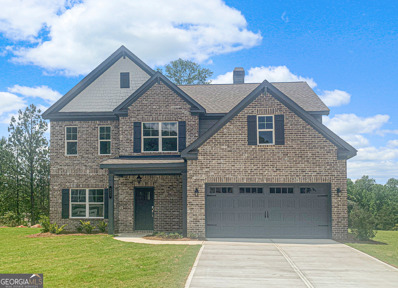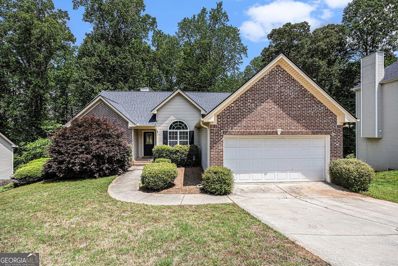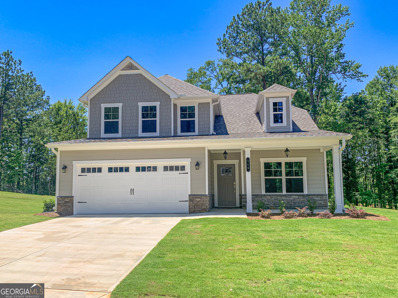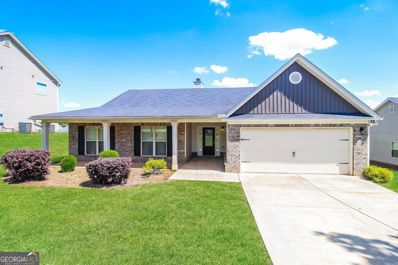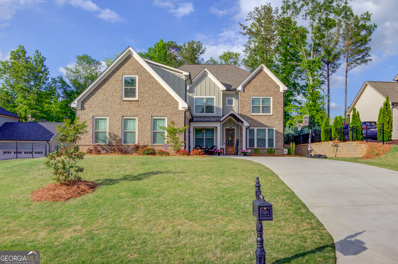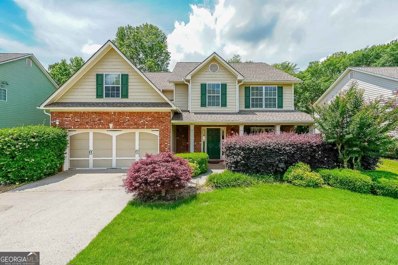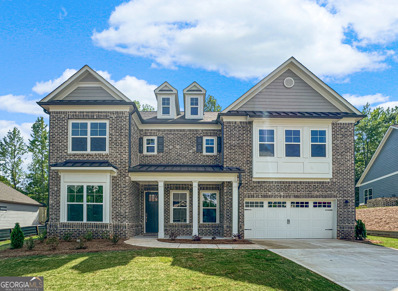Jefferson GA Homes for Sale
- Type:
- Single Family
- Sq.Ft.:
- 2,702
- Status:
- Active
- Beds:
- 5
- Lot size:
- 0.33 Acres
- Year built:
- 2021
- Baths:
- 3.00
- MLS#:
- 7387440
- Subdivision:
- Oconee Station
ADDITIONAL INFORMATION
Welcome to your dream 5 Bedroom, 3 Bathroom home nestled in the Oconee Station neighborhood with an enchanting overlook view. This stunning residence greets you with a charming front porch area, perfect for relaxing evenings or a cup of coffee in the morning. Step inside to discover an open and spacious floor plan designed for modern living. The main level features a versatile home office or flex room, ideal for remote work or creative pursuits. A large dining area ensures room for all the family and friends you would like to invite over. A stylish powder room with a pedestal sink adds convenience for guests. The kitchen is a chef’s delight, boasting Whirlpool stainless steel appliances, a double under-mount stainless steel sink, and luxurious granite countertops. The center island offers additional prep space, while the walk-in pantry provides ample storage. Adjacent to the kitchen, the laundry/mud room with extra shelving keeps everything organized and within reach. Gather in the spacious family room, complete with a ceiling fan for comfort, or enjoy a morning coffee in the delightful coffee bar/breakfast area, highlighted by a beautiful accent wall. Venture upstairs to find a versatile loft space perfect for recreation or relaxation. The owner’s suite is a serene retreat featuring a large room with a ceiling fan, an en-suite bath with a double vanity, and an expansive walk-in closet. Four additional large bedrooms, each with ample closet space, provide plenty of room for family and guests. The upstairs bath includes a shower/tub combo and built-in storage shelving for added convenience. Special features throughout the home include updated lighting and a newly added kitchen island, enhancing both style and functionality. Outside, a 2-car garage with a remote ensures secure parking, while the property borders a private, wooded area that offers tranquility and privacy with no neighbors behind you. Discover the perfect blend of elegance, comfort, and privacy in this exceptional home. Summer Savings: Up to $2K Your Way! Up to $2,000 credit with our preferred lender to use any way you want it. Use for closing costs and/or rate buydown. Terms and Conditions Apply. Schedule a visit today and make this exquisite property your own!
$384,900
58 Redtail Road Jefferson, GA 30549
- Type:
- Single Family
- Sq.Ft.:
- 2,326
- Status:
- Active
- Beds:
- 5
- Lot size:
- 0.56 Acres
- Year built:
- 2003
- Baths:
- 2.00
- MLS#:
- 10300676
- Subdivision:
- Hawk Ridge
ADDITIONAL INFORMATION
Come see this recently renovated Ranch that boasts five bedrooms and two bathrooms. Step inside to discover an inviting open-concept layout with a stunning kitchen that offers quartz countertops and a stylish tile backsplash. A spacious primary bedroom, complete with a generous walk-in closet, ensuite bathroom featuring a double vanity, separate tile shower and soaking tub. With an additional four bedrooms offering plenty of flexibility. A two-car garage providing convenient parking and storage options, as well as a private yard offering space for outdoor relaxation and entertaining. Conveniently located to downtown Jefferson and in the highly sought after Jefferson school district. Don't miss out on this!
$485,000
589 Paxton Lane Jefferson, GA 30549
- Type:
- Single Family
- Sq.Ft.:
- 2,855
- Status:
- Active
- Beds:
- 4
- Lot size:
- 0.33 Acres
- Year built:
- 2021
- Baths:
- 4.00
- MLS#:
- 10300125
- Subdivision:
- Jefferson Downs
ADDITIONAL INFORMATION
Beautiful and almost new, 4 bedroom, 3.5 bathroom home located in the Jefferson Downs community in the Jefferson City School District! This home is almost new, being built in 2021, and is situated on a cul-de-sac lot. The main level features an entry foyer, separate dining room, half bathroom, large coat closet, open concept eat-in kitchen with a large island, granite countertops, 5 burner gas cooktop, stainless-steel appliances, and large walk-in pantry. The kitchen is open to the fireside family room with coffered ceilings, perfect for entertaining! The upper level features the oversized owner's suite with a sitting area, soaking tub, separate shower, and huge walk-in closet. There are also 3 secondary bedrooms on the upper level - one features an ensuite bathroom and the other 2 share a jack-n-jill style bathroom. The laundry room is also on the upper level. The fenced in backyard is very private and features a patio for relaxing and entertaining. The Jefferson Downs community has a small pavilion and playground for residents to enjoy. The home is conveniently located to everything Jefferson has to offer - schools, shops, dining, entertainment, and emergency services. This home qualifies for USDA 100% Financing!
- Type:
- Single Family
- Sq.Ft.:
- 2,318
- Status:
- Active
- Beds:
- 4
- Lot size:
- 5 Acres
- Year built:
- 1910
- Baths:
- 2.00
- MLS#:
- 10299584
ADDITIONAL INFORMATION
A Beautiful farm house situated on five (5 +/- acres) located in West Jackson County, minutes to I-85, Braselton and Chateau Elan. Country living with upscale conveniences minutes away, to mention only a few, Cotton Calf Kitchen Restaurant, Braselton Brewing Company, The Spa at Chateau Elan, Flourish Taproom, Traditions of Braselton Golf Club, Publix, Kroger, CVS and Urgent Care facilities. New "State of the Art" High School Complex opened Fall 2021. New Middle School opened Fall 2023. STEP INTO THE FOYER, with soaring ceiling, two chandeliers and staircase. This home features four large bedrooms and two full bathrooms. Two large bedrooms are located on the main with tall, impressive windows and high ceilings. French doors in Foyer open into Family/Great room, featuring a masonry fireplace and high ceilings. Adjacent to Family/Great room there is an area which could be dedicated to a "work from home office" with fiber optic internet. This space is sprawling yet a very functional floorplan which unfolds into dining area then into the open Kitchen. Enjoy the view overlooking the 5-acre yard from the Kitchen window. The Kitchen has two outside entrances, one accesses a side landing, the other exits to a long spacious screened-in porch overlooking the mini farm, great for family gatherings and picnics or just for relaxing. UPSTAIRS you find two massive bedrooms, Owner's suite has large sitting area and two giant walk-in closets. Bathroom is accessible to both bedrooms. The workmanship and the quality of building materials used in this home is rarely, if ever, found in today's housing market. The land has been cleared of numerous trees and fenced in as well as fenced divided areas perfect for keeping the farm animals separated. Kennels are included for anyone looking to breed any animals. This the mini farm you've been dreaming of! Qualifies for 100% financing!
- Type:
- Single Family
- Sq.Ft.:
- 1,900
- Status:
- Active
- Beds:
- 3
- Lot size:
- 15.73 Acres
- Year built:
- 1979
- Baths:
- 2.00
- MLS#:
- 10298432
- Subdivision:
- None
ADDITIONAL INFORMATION
Sought after Jefferson. Lovely hobby farm with almost 16 acres of fenced in level pasture land. A creek runs a long the back of property. Two large barns one with water and electricity. New development all around. Property is on well but has public water hook up on the property. Well maintained 3BR 2BH ranch with huge great room and fire place. A roomy sunroom was added for additional living space in the home. Large kitchen with open viewing to family room. LvP floors through out. Updated bathrooms and much more.
- Type:
- Single Family
- Sq.Ft.:
- 3,582
- Status:
- Active
- Beds:
- 4
- Lot size:
- 0.33 Acres
- Year built:
- 2024
- Baths:
- 4.00
- MLS#:
- 10298078
- Subdivision:
- Traditions Of Braselton
ADDITIONAL INFORMATION
This gorgeous 4 bed/3.5bath MASTER ON MAIN A ON FULL UNFINISHED BASEMENT is exactly what you are looking for! BUILT BY HILLGROVE HOMES. This NEW CONSTRUCTION home awards you all the luxurious upgrades one could hope for. You will find 10 ft. ceilings on the Main Level, Extensive Trim Package throughout, Accent Walls, Rustic Manor Flooring, Upgraded Lighting & Plumbing Fixtures, Mudroom, Butler's Pantry, Laundry Cabinetry/Sink, and more. The spacious Gourmet Kitchen showcases White Cabinetry w/ Oversized Accent Island, Soft Close Drawers, Quartz countertops, Stainless Steel Appliance Package, Tile Backsplash & Large Walk-in Pantry. Finish your day relaxing in the Master Bath Super Shower amidst luxurious dual showerheads. One of the Secondary Bedrooms upstairs has an ensuite bathroom & the other two bedrooms share a Jack-n-Jill. Versatile spacious Loft is a MUST. The covered Back Porch has a peaceful view of the level and wooded backyard. Perfect for a quiet evening or entertaining friends. AWARD WINNING JACKSON COUNTY SCHOOL SYSTEM! Minutes to I-85 and I-985. Come see this one for yourself! CONSTRUCTION COMPLETE MID TO END OF JULY 2024. Summer Savings: 15K your way with our preferred lender, use for closing costs, rate buydown or price reduction. Contract must be written before June 15, 2024 and close within 30 days. Offer valid May 16, 2024 to June 15, 2024.
- Type:
- Single Family
- Sq.Ft.:
- 2,650
- Status:
- Active
- Beds:
- 4
- Lot size:
- 0.43 Acres
- Year built:
- 2007
- Baths:
- 3.00
- MLS#:
- 10298109
- Subdivision:
- Jefferson Place
ADDITIONAL INFORMATION
$5,000 IN SELLER PAID CC IF OFFER RECEIVED BT END OF MAY $1,000 BUYER AGENT BONUS IF OFFER RECEIVED BY END OF MAY A fantastic real estate opportunity in the City of Jefferson School District! A 4-bed, 3-bath ranch with a finished basement and a 3-car garage offers ample space and convenience. The corner lot adds to the appeal, providing a sense of privacy and potentially more outdoor space. The proximity to Kroger, Publix, and various restaurants within walking distance is a significant convenience for potential residents, making it a desirable location for those who value easy access to amenities. If you have any specific questions or need further assistance related to this property or the surrounding area, feel free to ask! If approved by preferred lender $2,500 in closing costs will be given to buyer.
- Type:
- Single Family
- Sq.Ft.:
- 5,887
- Status:
- Active
- Beds:
- 4
- Lot size:
- 0.4 Acres
- Year built:
- 2022
- Baths:
- 4.00
- MLS#:
- 10297588
- Subdivision:
- Traditions Of Braselton
ADDITIONAL INFORMATION
Welcome to 3100 Mulberry Greens Lane in Traditions of Braselton, a coveted Jackson County Community. This better than new construction, 2022 built-home offers an open and bright interior with all the appeal today's buyer wants! Top of the line kitchen has gorgeous quartz counter tops, stainless steel appliances and a huge island with tons of prep, entertaining and seating space! Kitchen and Dining area open to the great room appointed with a cozy fireplace, built-in bookcases and coffered ceiling that makes it the perfect place to unwind. Just off the kitchen is an oversized screened-in patio with ceiling fan - the perfect place to have your morning coffee or evening cocktail! Not to mention - THE BEAUTIFUL BRAND-NEW IN-GROUND POOL! Pool features ability to be heated AND cooled! Perfect for ALL-SEASONS - and custom fully-automated motor driven pool cover - and just in time for the school year to end and summer-fun to begin! The main level offers the perfect flex space just off the front foyer - perfect for a home office or formal dining room! And it doesn't end there - The Primary Suite provides peaceful, beautiful views of the pool, abundant natural light, a wooded backyard and Traditions Country Club's 2nd Hole Green! You'll also catch daily glimpses of nature at it's finest with your local family of deer who love to hang out and enjoy the views as well! Alternately, as you enter the home from the spacious 2.5 car garage - with professionally-installed custom epoxy flooring throughout and ideal space for your neighborhood friendly golf cart - you'll step into a convenient drop zone, ideal as a catch all place for your shoes, umbrellas, book bags, pet leashes and more! As you head toward your well-appointed kitchen, a Laundry Room everyone dreams of with generous space for your washer, dryer PLUS utility sink, cabinet storage PLUS a great home management area complete with desk and plenty of drawer / storage space awaits you to help make day to day living more organized and efficient! Oh the Pantry!!! A large walk-In Pantry awaits you and your personalized organization system! It doesn't end there! Just as you think you can't have any more daily luxuries at your fingertips, you come upon the built-in Beverage/Bar featuring quartz countertops, beverage cooler, prep sink, and custom-made floating shelves perfect for displaying your favorite liquors, glass collections and more! Up the oak tread, wide staircase to the second level, you enter the spacious hallway with room for a reading nook, small office, or homework center. Always fighting for what to watch on the tv or which baseball game you are going to watch? Your second level is equipped with an oversized flex-area perfect for a an additional great room, media space or play room! In addition, you'll find three secondary bedrooms accented with one adjacent bathroom and two with an oversized Jack-N-Jill bathroom. You won't be searching for storage space with generous closets in each of the bedrooms plus extra storage closets and linen closets throughout the home. Entry to the unfinished Terrace Level provides opportunities for the new homeowner to customize with their personal touch! Basement is stubbed for additional bath as well as breakfast/bar location. The backyard is fully fenced, with extended brick features, oversized concrete pool decking, and of course, the beautifully appointed pool with power cover! Traditions of Braselton is offers easy access to restaurants, retail conveniences plus commuter favorites I-85 and Hwy 53. Traditions of Braselton also offers easy commutes to Flowery Branch, Gainesville, Hoschton, Commerce and Athens! Impeccably decorated, appointed and maintained, this home is a must see! Current owners presented with an opportunity they could not turn down - and are moving out of state! Act quickly - this beautiful home won't last long!
- Type:
- Single Family
- Sq.Ft.:
- 3,700
- Status:
- Active
- Beds:
- 5
- Lot size:
- 0.4 Acres
- Year built:
- 2024
- Baths:
- 4.00
- MLS#:
- 10297852
- Subdivision:
- Traditions Of Braselton
ADDITIONAL INFORMATION
Gorgeous New Construction*Golf Course Lot * Great Curb Appeal* 4 Sides Brick * Front Covered Entry * Grand 2-Story Entry * White Oak Hardwood Floors Through-out * Formal Dining Room * Office on the Main Floor * Large Family Room with a Fireplace flanked by Built-in Bookshelves* The Family Room is open to the Kitchen that includes a Large Kitchen Island * Kitchen Aid Stainless Steel Appliances * Pot Filler * Walk-in Pantry * Coffee Bar * Large Vaulted Breakfast Room * Upstairs, you'll find 5 Bedrooms*The Primary Suite has lots of windows * Spacious Walk-in Closet * The Primary Bathroom features separate His & Her Vanities * Custom Tiled Shower * A Soaking Tub * Bedrooms 2 and 3 share a Jack & Jill Bath * Bedrooms 4 and 5 share a Jack & Jill Bath * All Bedrooms have Walk-in Closets * Linen Closet * Back on the main floor, Huge Laundry Room * Laundry Chute * Mud Room * Enormous 3 Car Garage * Covered Patio with a Wood Burning Fireplace * Sprinklers * This Home has Tons of Storage * Level Lot * Unobstructed View of the Gorgeous Golf Course *
- Type:
- Single Family
- Sq.Ft.:
- 3,172
- Status:
- Active
- Beds:
- 4
- Lot size:
- 1.5 Acres
- Year built:
- 2023
- Baths:
- 3.00
- MLS#:
- 10293975
- Subdivision:
- None
ADDITIONAL INFORMATION
Welcome to your dream home! This stunning Modern Farmhouse, nestled on a generous 1.5-acre lot, surpasses the allure of new construction with its impeccable design and desirable open-concept layout. Exuding today's most sought-after exterior style, this home boasts clean lines, a mix of materials, and refined details that captivate from the moment you arrive. A wide front porch and expansive dormer serve as inviting beacons, welcoming you into a space where modern elegance meets comfortable livability. Step inside to discover a spacious main level anchored by a large great room adorned with a charming beamed ceiling and a cozy fireplace, perfect for gatherings with loved ones. Adjacent, the dining area seamlessly flows into the chef's kitchen, where abundant cabinets, ample counter space, and a showstopping oversized island await your culinary adventures. The main level master suite is a sanctuary of luxury, featuring a beamed ceiling, boxed bay window, and an accompanying spa bath that promises to exceed even the most discerning expectations. A guest suite on the main floor offers privacy and versatility, ideal for accommodating visitors or creating a dedicated workspace. Outside, a covered rear porch and patio extend your living and dining space, providing the perfect setting to savor the tranquility of the outdoors. Meanwhile, the sprawling backyard beckons for a refreshing pool to complete your personal oasis. Upstairs, two spacious bedrooms, a compartmented bath, and a massive multi-purpose bonus room await, offering endless possibilities for relaxation and recreation. And with a spacious unfinished basement, already stubbed for a bathroom and flooded with natural light, the potential for customization is limitless. Conveniently located between Athens and Gainesville near I-85 and Hwy 129, this meticulously crafted home offers the best of both worlds-seclusion from the constraints of an HOA, yet close proximity to urban amenities. Don't miss your chance to own this masterpiece of modern farmhouse living-it's time to make your dream home a reality!
$594,900
205 Camden Loop Jefferson, GA 30549
- Type:
- Single Family
- Sq.Ft.:
- 2,910
- Status:
- Active
- Beds:
- 4
- Lot size:
- 1.01 Acres
- Year built:
- 2024
- Baths:
- 4.00
- MLS#:
- 10297365
- Subdivision:
- Camden Farms
ADDITIONAL INFORMATION
Split bedroom ranch now under construction in Camden Farms! Complete in July! The McCall plan is a spacious 4 bedroom, 3.5 bath ranch. This home features a large family room with 12 foot ceilings. Beautiful brick fireplace to the ceiling. Formal dining room. Kitchen with island, stainless appliances, vent hood, granite tops, tiled backsplash and undercounter lighting! Master suite on one side of the home. Master bath with tiled shower and soaking tub. 2 bedrooms on the opposite side of the home with a jack and jill bath. Oversized bedroom upstairs with full baths. Covered bath porch overlooks private wooded back. Home sits on an acre lot! Close to downtown Jefferson. Easy commute to Gainesville or Athens. If you are looking for a ranch plan with a little elbow room, this is a must see!
$495,000
530 Widgeon Way Jefferson, GA 30549
- Type:
- Single Family
- Sq.Ft.:
- 2,691
- Status:
- Active
- Beds:
- 5
- Lot size:
- 0.35 Acres
- Year built:
- 2015
- Baths:
- 3.00
- MLS#:
- 10296862
- Subdivision:
- Mallards Landing
ADDITIONAL INFORMATION
Beautiful 2 story in Jefferson City School district. Home features new LVP laminate flooring on main level, master on main, separate dining room, large loft at top of stairs, 2 bedrooms up as well as a large bonus room which doubles as the 5th bedroom. The back yard is fenced and includes a covered patio for those morning coffees. The front porch is large enough for a swing and rocking chairs. This home is perfect for the downsizing empty nesters looking for master on main and a level lot. Very close to Hwy 129 and 10 min to I85. Athens is 20 min away as well. Community amenities include swim, tennis and playground.
- Type:
- Single Family
- Sq.Ft.:
- 2,848
- Status:
- Active
- Beds:
- 5
- Lot size:
- 0.33 Acres
- Year built:
- 2006
- Baths:
- 3.00
- MLS#:
- 10296593
- Subdivision:
- Millstone Crossing
ADDITIONAL INFORMATION
Step inside 621 River Rock Circle and be amazed at the efficiency of this 5-bedroom, 3-bath floorplan. The welcoming two-story foyer invites you into the home, where on the main level youll find an enormous kitchen and breakfast area, a relaxing great room complete with fireplace, a formal dining room, a spacious home office, one bedroom and a full bath. Make your way upstairs and youll see a generous loft space, perfect for the home gym or kids play area. Adjacent to the loft is the incredible master suite that features tray ceilings in the bedroom and an expansive master bath complete with dual walk-in closets, a soaking tub, walk in shower and generous double vanity. Opposite of the master suite, down the upstairs hallway, are the three remaining sizeable bedrooms and another full bath boasting a double vanity as well. To top it all off, there are closets and storage EVERYWHERE you turn in this home, even carrying over to the oversized 2-car garage. Come make your new home at Millstone Crossing in Jefferson GA!!
- Type:
- Single Family
- Sq.Ft.:
- n/a
- Status:
- Active
- Beds:
- 4
- Lot size:
- 0.33 Acres
- Year built:
- 2018
- Baths:
- 3.00
- MLS#:
- 10295991
- Subdivision:
- Westcott Place
ADDITIONAL INFORMATION
Just a gorgeous home for a growing family! This beauty sits right at the end in a cul-de-sac, so just perfection for the bike riding little ones. This freshly painted home has a wonderful open concept! Beautiful white cabinets in the kitchen with tons of storage space! Huge center island, walk in pantry! Guest suite with full bath on main floor! I would dare say the perfect home for entertaining! Flex space could be used as a formal dining area, office or play room, you decide :). Unfinished Bonus room upstairs waiting for you to add your personal touch or great for walk out storage! Master suite with a sitting area! Walk in closets and more! Fenced in yard, outdoor storage shed, gutter guards, and a 40x10 parking pad! All the bedrooms are pretty spacious. This home is well maintained and ready for a new loving family.Hurry will hit last long!
- Type:
- Single Family
- Sq.Ft.:
- 2,794
- Status:
- Active
- Beds:
- 3
- Lot size:
- 0.38 Acres
- Year built:
- 2007
- Baths:
- 4.00
- MLS#:
- 10296042
- Subdivision:
- Traditions Of Braselton
ADDITIONAL INFORMATION
WOW! Located in the much sought after Traditions of Braselton, this sweet ranch home will certainly check all of your wish list boxes! Oozing curb appeal the home beckons you in through its grand foyer evoking elegance the minute you walk through the doors. The wide open-concept floor plan makes entertaining and everyday living a breeze. The formal dining room will host all your friends and family, while the family room welcomes you in with its stunning stacked stone fireplace, coffered ceilings, light, neutral paint and natural light. The heart of the home, the kitchen is a masterpiece. With loads of cabinets, gas stove, stainless appliances, granite counters and a massive pantry cooking will be a breeze! The butler's pantry will be a convenient stop for dining essentials when entertaining. Casual seating can be found at the kitchen island and the eat-in breakfast area. The Owner's suite on the main level is completed by a lovely en suite bath with large shower and relaxing soaking tub. An additional bedroom and dedicated office share another well appointed secondary bathroom while guests can utilize the convenient half-bath as well. Laundry will be an easy chore in the very spacious laundry room equipped with a sink and plenty of storage options. The extra large, three car garage provides plenty of room for the cars and golf cart, while the partially finished space above the garage makes the best workshop or crafting area for the hobbiest. There's an additional 3rd bedroom and full bath on the second story as well for guests or it would make a lovely teen/in-law suite! The backyard is a wonderful place to unwind anytime during the year; from the enclosed glass patio which can be opened in the warmer months to the custom back patio area featuring a built-in grill and smoker station, tranquil fountain, fireplace and entertainment areas. All of this, coupled with the fantastic amenities that Traditions of Braselton offers including tennis, swimming and active clubhouse and neighborhood, this estate style home is a 10 out of 10!
- Type:
- Single Family
- Sq.Ft.:
- 2,476
- Status:
- Active
- Beds:
- 4
- Lot size:
- 0.38 Acres
- Year built:
- 2021
- Baths:
- 3.00
- MLS#:
- 10294428
- Subdivision:
- Traditions Of Braselton
ADDITIONAL INFORMATION
Jump on this opportunity to be in the prestigious Traditions of Braselton with all this active neighborhood has to offer from swimming, tennis to the clubhouse and all the amenities and activities; you will understand why this subdivision is so sought after by homeowners! aThis lovely home sits on a large pie shaped lot and oozes curb appeal. The sweet covered front porch has room for a sitting area where you can welcome guests and family. Inside the home shows like a model with designer touches such as board and batten, coffered ceilings, large crown molding, hardwood floors and neutral paint. Host gatherings in your formal dining room and whip up meals in the well appointed kitchen featuring an island, stainless appliances and easy conversational flow from the casual eating areas to the fireside family room with custom built-ins. aContinue your relaxed lifestyle on the back covered deck overlooking your large yard that is ripe with possibilities. The main level boasts a guest room with a full bath as well. aUpstairs the loft area is a great place to unwind with a good book or play area. The oversized Owner's suite is impressive with a large sitting area, en suite bathroom with HUGE walk-in, tiled shower and oversized closet. Two additional spacious bedrooms share a well appointed secondary bathroom so there is plenty of room for everyone. The large laundry room is conveniently located on the second level as well. This home has been lovelingly cared for and is ready for it's next owners.aHurry before this opportunity to live a resort lifestyle passes you by!
- Type:
- Single Family
- Sq.Ft.:
- 3,079
- Status:
- Active
- Beds:
- 5
- Lot size:
- 0.25 Acres
- Year built:
- 2022
- Baths:
- 4.00
- MLS#:
- 10295882
- Subdivision:
- Traditions Of Braselton
ADDITIONAL INFORMATION
This stunning craftsman style home is a must see! Updated inside and out in all of the right places! Tall ceilings and doors feel grand immediately upon entering the home! Spacious kitchen has 42" cabinetry, stone countertops, a large island, plenty of counter space, double oven and gas cooktop. Cozy up next to the gas fireplace in the Great Room or enjoy your evenings outside on the covered patio featuring steps to the fully enclosed deck. Owner's retreat features a walk-in closet w/ custom built ins by Closets by Design, luxurious tile flooring, double vanity, a HUGE walk-in shower with two adjustable showerheads, and a separate oversized soaking tub. Access from the owner's suite to its own private enclosed deck - perfect to relax and watch the sunset. Irrigation system as well as landscape and exterior lighting! Top of the line Community amenities include a golf course, a clubhouse, a fitness center, tennis & pickleball courts, and a resort style Olympic size pool. Grab a bite to eat at the on-site Country Club Restaurant (Twenty7)! Traditions also offers a wide variety of Social Clubs/Groups. AWARD WINNING JACKSON COUNTY SCHOOL SYSTEM! Minutes to I-85 and I-985.
- Type:
- Single Family
- Sq.Ft.:
- 1,854
- Status:
- Active
- Beds:
- 3
- Lot size:
- 0.44 Acres
- Year built:
- 1970
- Baths:
- 2.00
- MLS#:
- 10295841
- Subdivision:
- Crestview
ADDITIONAL INFORMATION
Freshly renovated brick ranch located in the heart of Downtown Jefferson, walkable to Jefferson City Schools and the upcoming Mill area. This home features 3 bedrooms and 2 bathrooms, a spacious family room, and an additional flex room. Recent upgrades by SGW Homes include a new roof, HVAC system, updated electrical system, electrical and plumbing fixtures, gutters, paint, and LVP flooring throughout. The kitchen is equipped with white shaker cabinets, granite countertops, and new appliances, and includes a breakfast bar, window over the sink, and a pantry. The dining area is conveniently open to the kitchen. There's a full-sized laundry room and ample storage with several additional closets. The owner's suite offers a closet and a private bathroom with a 5' shower & window. Outdoors, the covered carport leads to a heated/cooled utility room. The backyard is perfect for outdoor living with a large patio, shaded by a partially wooded lot, and includes an outbuilding for extra storage. Located in an established neighborhood with lots of trees, this home is a perfect blend of comfort and convenience.
- Type:
- Single Family
- Sq.Ft.:
- 2,510
- Status:
- Active
- Beds:
- 5
- Year built:
- 2024
- Baths:
- 3.00
- MLS#:
- 10295319
- Subdivision:
- Traditions Of Braselton
ADDITIONAL INFORMATION
New phase now open in Traditions of Braselton! Welcome to the beautiful Southport model by Paran Homes. Unwind and enjoy the peaceful, wooded back yard views that grace your large gourmet kitchen, complete with a walk-in pantry and an oversized island that beckons culinary creativity. From the kitchen you can can see the breakfast area and the welcoming fireside family room; a perfect space for gatherings and relaxation. Great 5-bedroom floorplan with a nice-sized guest bedroom and full bath on the main level. Primary bedroom as well as three additional generously-sized bedrooms AND a loft upstairs! This home is nestled in a top-of-the-line community that boasts unrivaled amenities. Enjoy leisurely rounds of golf, social gatherings at the clubhouse, workouts at the fitness center, and friendly matches on the tennis and pickleball courts. Cool off in the Olympic-sized swimming pool, complete with a thrilling giant water slide!. Embrace a lifestyle of relaxed resort-style living at its finest!
- Type:
- Single Family
- Sq.Ft.:
- 1,874
- Status:
- Active
- Beds:
- 3
- Lot size:
- 0.53 Acres
- Year built:
- 2006
- Baths:
- 2.00
- MLS#:
- 10286888
- Subdivision:
- Jefferson Walk West
ADDITIONAL INFORMATION
Come see this newly renovated home with a large unfinished basement. Step inside to find a cozy living space with hardwood floors and a welcoming fireplace, perfect for relaxing evenings. New carpet in the primary bedroom and living room. Fresh paint throughout the home! Enjoy cooking in the renovated kitchen with plenty of cabinet space and stainless steel appliances, making meal prep a breeze. Each of the 3 bedrooms are larger in size creating plenty of space for comfortable living. Located in a great spot near grocery stores and restaurants. Schedule your showing today!
- Type:
- Single Family
- Sq.Ft.:
- 2,435
- Status:
- Active
- Beds:
- 4
- Lot size:
- 0.37 Acres
- Year built:
- 2024
- Baths:
- 3.00
- MLS#:
- 10294790
- Subdivision:
- Traditions Of Braselton
ADDITIONAL INFORMATION
New phase now open in Traditions of Braselton! Welcome to the beautiful Brighton model by Paran Homes. Unwind and enjoy the peaceful, wooded back yard views that grace your large gourmet kitchen, complete with a walk-in pantry and an oversized island that beckons culinary creativity. From the kitchen you can can see the breakfast area and the welcoming fireside family room; a perfect space for gatherings and relaxation. Great 4-bedroom floorplan with a primary bedroom with two separate walk-in closets and full bath complete with mega-shower on the main level. Three additional generously-sized bedrooms upstairs! This home is nestled in a top-of-the-line community that boasts unrivaled amenities. Enjoy leisurely rounds of golf, social gatherings at the clubhouse, workouts at the fitness center, and friendly matches on the tennis and pickleball courts. Cool off in the Olympic-sized swimming pool, complete with a thrilling giant water slide!. Embrace a lifestyle of relaxed resort-style living at its finest!
- Type:
- Single Family
- Sq.Ft.:
- n/a
- Status:
- Active
- Beds:
- 5
- Lot size:
- 0.29 Acres
- Year built:
- 2018
- Baths:
- 3.00
- MLS#:
- 10295681
- Subdivision:
- River Mist Plantation
ADDITIONAL INFORMATION
Nestled within the serene confines of Jefferson, Georgia, 1891 Soque Circle presents an inviting ranch-style haven for those seeking comfort, convenience, and community. With 5 bedrooms and 3 full bathrooms, this residence offers ample space for both relaxation and entertainment. Step inside to discover a harmonious blend of elegance and functionality. The heart of the home boasts a well-appointed kitchen adorned with gleaming granite countertops, offering a seamless transition to the cozy family room. Whether preparing culinary delights or simply enjoying a casual gathering, the open layout fosters effortless connectivity. As you traverse through the home, you'll notice a thoughtful mix of plush carpeting and wood-like flooring, adding warmth and character to each room. A separate dining room provides an intimate setting for formal meals, while large windows invite natural light to dance throughout the space. Outside, a sprawling backyard awaits, promising endless possibilities for outdoor enjoyment and recreation. From al fresco dining to lively gatherings, the expansive outdoor area is a canvas for your imagination to flourish. Additionally, residents of this charming community have exclusive access to a refreshing pool, perfect for cooling off on hot summer days or simply unwinding amidst the tranquil surroundings. Furthermore, the property's prime location ensures easy access to shopping destinations, schools, and major thoroughfares such as I-85, enhancing convenience and connectivity for busy lifestyles. Experience the epitome of suburban living at 1891 Soque Circle, where comfort, style, and community converge to create a truly exceptional living experience in the heart of Jefferson, Georgia. **Some images have been virtually staged to better showcase the potential of rooms and spaces in the home.**
- Type:
- Single Family
- Sq.Ft.:
- 4,207
- Status:
- Active
- Beds:
- 4
- Lot size:
- 0.29 Acres
- Year built:
- 2022
- Baths:
- 4.00
- MLS#:
- 10295440
- Subdivision:
- Traditions Of Braselton
ADDITIONAL INFORMATION
Seller is offering $10K in buyer incentives (you can use toward having your mortgage interest rate lowered with your preferred lender for those that qualify or use toward closing costs, your choice)! 8 years left on the home warranty (structural items, etc.) Like NEW single owner home built in 2022 with many upgrades. Fenced in backyard, commercial grade epoxy applied on the 2 car garage floor and on the covered back porch, gutter guards installed around the house, custom barn doors added to create a large office space on the main, custom shelves built in the garage for extra storage space and more. Welcome to this almost new construction home in Traditions of Braselton (only lived in 1 year)! Avoid the headache of working with the builder during the 1st year as this house has already been through that process. This beautiful 4 bedroom (with a bonus room over the garage that can be converted into a bedroom) and 3 1/2 bath over 4,200 sq ft home with the owner suite and large laundry room (with utility sink) on the main level has all the bells and whistles. With a large family room with a beautiful view of the trees behind the house and open to the kitchen and an oversized center island, the marble countertops and tile backsplash are sure to have your guests in awe for all your year round entertaining. There is a ready area for a mud room and butler's pantry. There is plenty of room to play in the backyard and add a small pool and outdoor hardscaping if desired. This home has endless amounts of storage with attic space, closets, and a 2-car garage. All of the grounds have irrigation so your lawn and flower beds will be looking beautiful year-round. A covered porch with fan add to beauty of the exterior. Don't miss the opportunity to experience luxury living at its finest in this exceptional home in a coveted golf community neighborhood. This home is situated in the established Traditions of Braselton Golf Community, offering resort-style amenities. Enjoy the Olympic-sized pool with splash pad and waterslide or get involved by joining one of the many activities such as tennis, pickleball, golf, and countless social gatherings. Grab a bite to eat at the on-site Country Club Restaurant (Twenty7), or have fun during trivia night (Membership Required). Traditions also offers a wide variety of Social Clubs/Groups, such as an Empty-Nester Group, Book Club, Bunco Group, etc. Gum Springs Elementary and West Jackson Middle School are around the corner and can be accessed via golf cart. Don't miss your chance to experience the perfect blend of luxury and leisure in this exceptional home and community!
- Type:
- Single Family
- Sq.Ft.:
- 2,892
- Status:
- Active
- Beds:
- 4
- Lot size:
- 0.34 Acres
- Year built:
- 2006
- Baths:
- 3.00
- MLS#:
- 10294691
- Subdivision:
- Millstone Crossing
ADDITIONAL INFORMATION
Welcome Home to Millstone Crossing! Recently updated. The kitchen is a chef's dream, with a ceramic tile floor, brand new granite countertops and breakfast bar with extra seating. Updated appliances and plenty of cabinet space. View to the huge family room and the breakfast room create the perfect family atmosphere. Separate living room for formal gatherings and a spacious family room off the kitchen. Enjoy the cozy fireplace while entertaining friends. Brand new luxury vinyl plank (LVP) flooring in the dining room, living room, family room, upstairs bathroom, and laundry room, adding a contemporary touch and ensuring durability. Step outside to a fully fenced backyard, providing a secure and private space for outdoor enjoyment, gardening, or play. Central heating and cooling, a two-car garage, and abundant storage throughout the home. Convenient to shopping, restaurants and more.
- Type:
- Single Family
- Sq.Ft.:
- 3,207
- Status:
- Active
- Beds:
- 5
- Lot size:
- 0.3 Acres
- Year built:
- 2023
- Baths:
- 3.00
- MLS#:
- 10294882
- Subdivision:
- Traditions Of Braselton
ADDITIONAL INFORMATION
Welcome to the beautiful Woodland model by Paran Homes in desirable Traditions of Braselton. Unwind and enjoy the peaceful, wooded back yard views that grace your large gourmet kitchen, complete with a walk-in pantry and an oversized island that beckons culinary creativity. From the kitchen you can can see the breakfast area and the welcoming fireside two-story great room; a perfect space for gatherings and relaxation. Separate dining room and flex room. The versatility of a main level bedroom/office with a full bathroom offers endless possibilities for your lifestyle needs. A private oasis awaits upstairs in the large primary bedroom and bathroom. Three additional generous bedrooms and two well-appointed bathrooms ensure everyone has their own slice of comfort and convenience. This home is nestled in a top-of-the-line community that boasts unrivaled amenities. Enjoy leisurely rounds of golf, social gatherings at the clubhouse, workouts at the fitness center, and friendly matches on the tennis and pickleball courts. Cool off in the Olympic-sized swimming pool, complete with a thrilling giant water slide!. Embrace a lifestyle of relaxed resort-style living at its finest!
Price and Tax History when not sourced from FMLS are provided by public records. Mortgage Rates provided by Greenlight Mortgage. School information provided by GreatSchools.org. Drive Times provided by INRIX. Walk Scores provided by Walk Score®. Area Statistics provided by Sperling’s Best Places.
For technical issues regarding this website and/or listing search engine, please contact Xome Tech Support at 844-400-9663 or email us at xomeconcierge@xome.com.
License # 367751 Xome Inc. License # 65656
AndreaD.Conner@xome.com 844-400-XOME (9663)
750 Highway 121 Bypass, Ste 100, Lewisville, TX 75067
Information is deemed reliable but is not guaranteed.

The data relating to real estate for sale on this web site comes in part from the Broker Reciprocity Program of Georgia MLS. Real estate listings held by brokerage firms other than this broker are marked with the Broker Reciprocity logo and detailed information about them includes the name of the listing brokers. The broker providing this data believes it to be correct but advises interested parties to confirm them before relying on them in a purchase decision. Copyright 2024 Georgia MLS. All rights reserved.
Jefferson Real Estate
The median home value in Jefferson, GA is $437,500. This is higher than the county median home value of $192,500. The national median home value is $219,700. The average price of homes sold in Jefferson, GA is $437,500. Approximately 62.66% of Jefferson homes are owned, compared to 28.16% rented, while 9.18% are vacant. Jefferson real estate listings include condos, townhomes, and single family homes for sale. Commercial properties are also available. If you see a property you’re interested in, contact a Jefferson real estate agent to arrange a tour today!
Jefferson, Georgia has a population of 10,259. Jefferson is more family-centric than the surrounding county with 42.58% of the households containing married families with children. The county average for households married with children is 36.53%.
The median household income in Jefferson, Georgia is $54,777. The median household income for the surrounding county is $57,999 compared to the national median of $57,652. The median age of people living in Jefferson is 38.1 years.
Jefferson Weather
The average high temperature in July is 89.1 degrees, with an average low temperature in January of 29.8 degrees. The average rainfall is approximately 50.5 inches per year, with 1.1 inches of snow per year.
