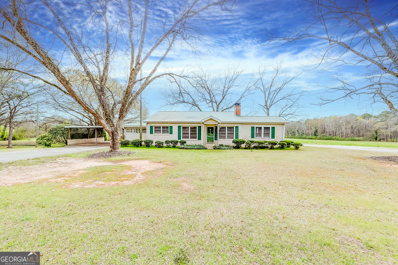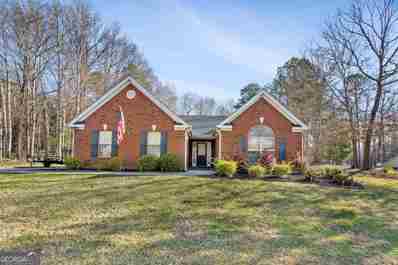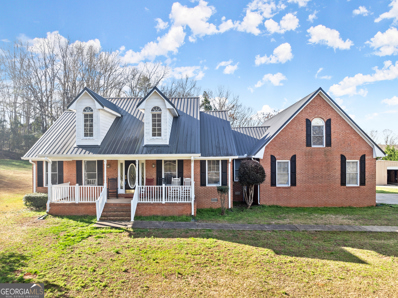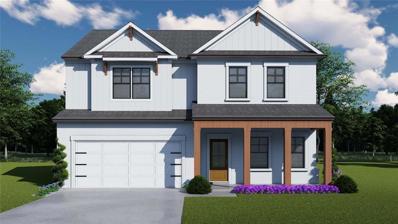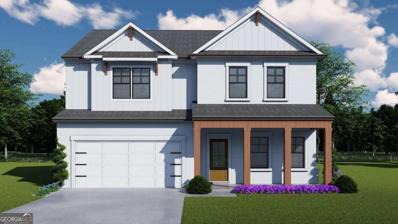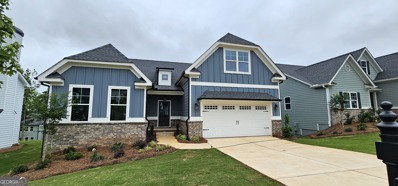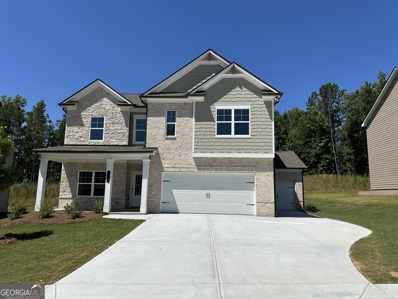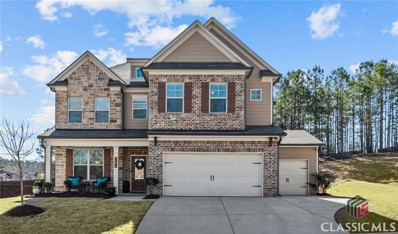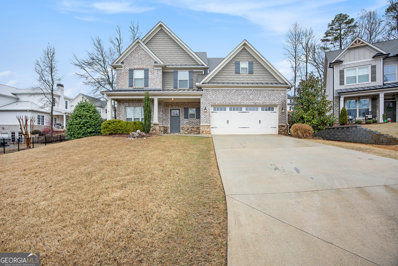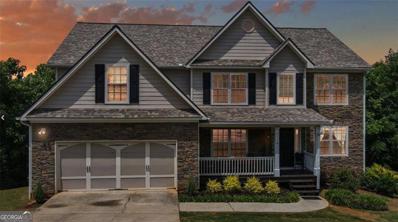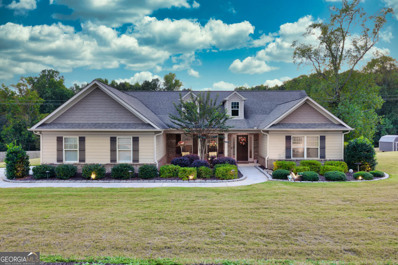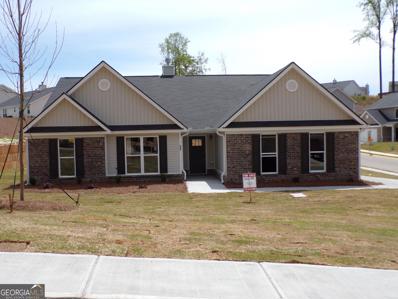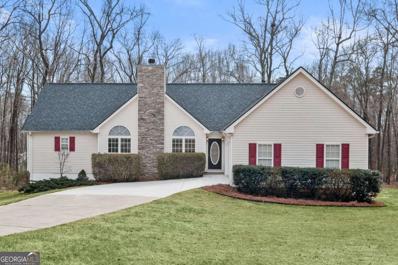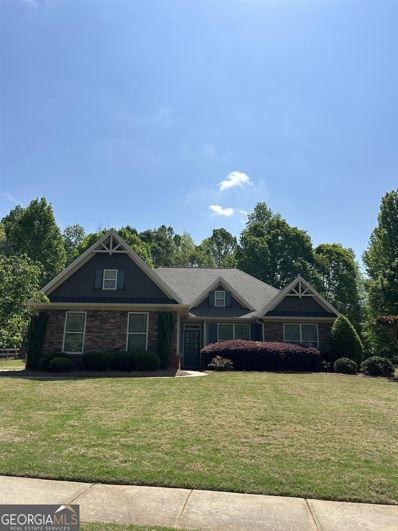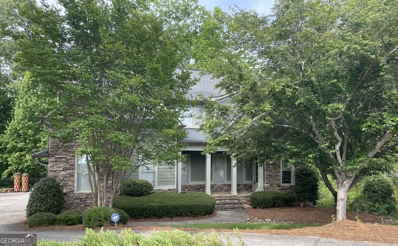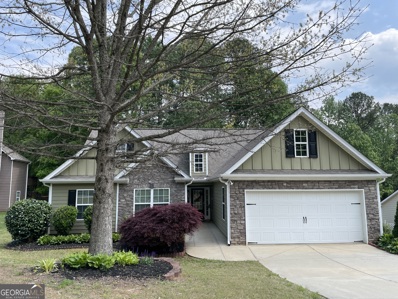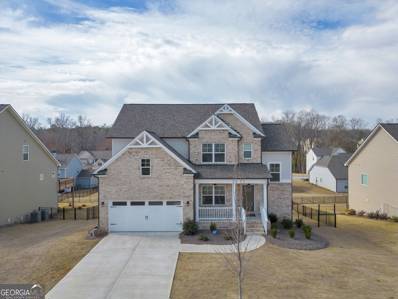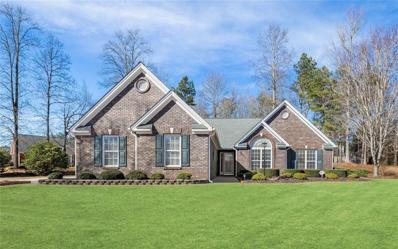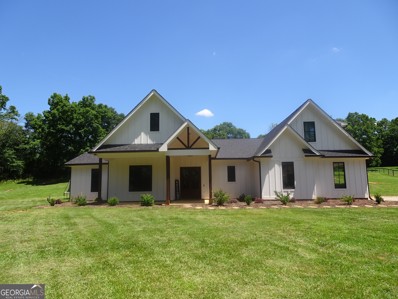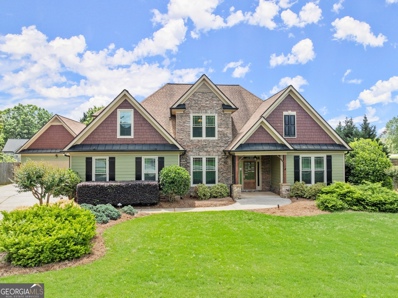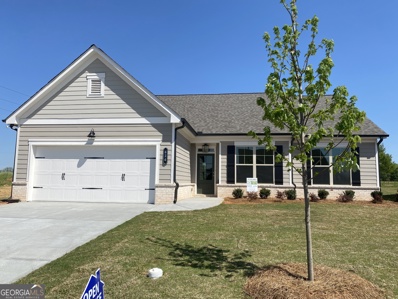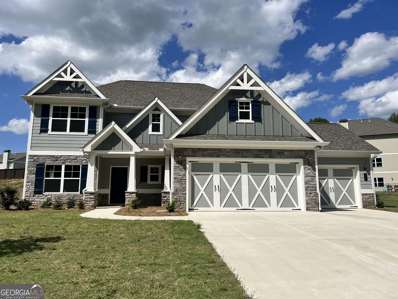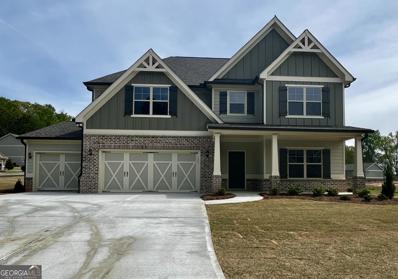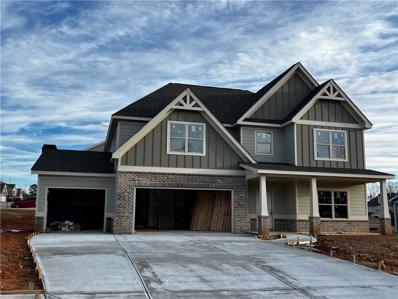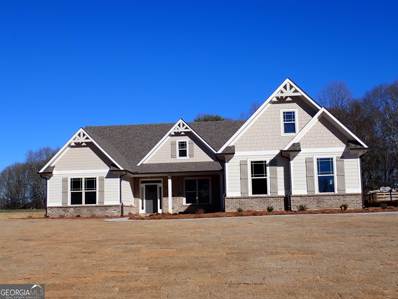Jefferson GA Homes for Sale
- Type:
- Single Family
- Sq.Ft.:
- 1,940
- Status:
- Active
- Beds:
- 3
- Lot size:
- 0.9 Acres
- Year built:
- 1940
- Baths:
- 3.00
- MLS#:
- 10268342
- Subdivision:
- None
ADDITIONAL INFORMATION
Welcome to this charming ranch-style home set on a sprawling .9-acre corner lot! Boasting 3 bedrooms, 2.5 bathrooms, and 1940 square feet. This property offers ample space for comfortable living. In need of some TLC, this property presents an exciting opportunity for renovation and customization to bring your dream home to life. Whether you're envisioning modern updates or embracing its classic charm, the possibilities are endless.
$375,000
582 Monte Lane Jefferson, GA 30549
- Type:
- Single Family
- Sq.Ft.:
- 1,611
- Status:
- Active
- Beds:
- 3
- Lot size:
- 0.75 Acres
- Year built:
- 2000
- Baths:
- 2.00
- MLS#:
- 20175402
- Subdivision:
- Holders Mill Iii
ADDITIONAL INFORMATION
Welcome home to this stunning 4-sided brick ranch nestled in the heart of Jefferson, GA. Boasting plenty of upgrades, including all-new flooring, a recent roof replacement, updated HVAC system, and a newer hot water heater, this home offers both comfort and peace of mind to its new owners. Step inside to discover an inviting open-concept layout, thoughtfully designed to accommodate large or growing families with ease. The spacious interior flows seamlessly from room to room, creating an ideal setting for everyday living and entertaining alike. Outside, a sprawling yard awaits, providing ample space for children to roam and play freely, while also offering endless possibilities for outdoor gatherings and relaxation. Conveniently situated near I-85, Athens, and Gainesville, this residence offers easy access to a wealth of amenities, entertainment options, and employment centers, ensuring that both work and leisure pursuits are always within reach.
- Type:
- Single Family
- Sq.Ft.:
- 2,498
- Status:
- Active
- Beds:
- 4
- Lot size:
- 3.3 Acres
- Year built:
- 1996
- Baths:
- 3.00
- MLS#:
- 10266860
ADDITIONAL INFORMATION
NO HOA! This is a Must-See 4 bedroom 3 bath home with large shop perfect for storage, car enthusiast, wood making, the possibilities are endless. This house has everything you are looking for. Large 3.3 acre level lot with fenced backyard. Open floor plan perfect for entertaining with a split bedroom plan. Newly updated bathrooms and perfect flex room which could be used as dining room, office or a playroom. Owners suite has large walk-in closet, bathroom with separate vanities, seperate bath and tile shower. The large shop is perfect to store cars, boats, camper. Lot is equipped with camper parking as well as long driveway so house sits far back from the road. Enjoy summer nights sunsets on the expansive back porch. Very Private lot.
- Type:
- Single Family
- Sq.Ft.:
- 2,500
- Status:
- Active
- Beds:
- 4
- Lot size:
- 0.3 Acres
- Year built:
- 2024
- Baths:
- 3.00
- MLS#:
- 7352099
- Subdivision:
- Mallards Landing
ADDITIONAL INFORMATION
Westgate This home offers 4 Bedrooms and 3 Baths with a loft area upstairs. One guest suite with full bath on main. Rear stairs to Great Room opens to the Dining & Kitchen. The kitchen has a work island with bar stool seating & pantry. There is a valet area with optional cubbies in the foyer. Guest Suite & Full Bath on the main. Upstairs has a Loft, Primary Suite, two bedrooms, Hall bath & Laundry Room. SMART HOUSE PACKAGE Includes Ring Doorbell, Echo Show 8", Ecobee Thermostat & Kwikset Halo Smart Front Door Lock. Garage Door Opener (WIFI Enabled). Elegant Trim Package. LOCATED IN THE HIGHLY SOUGHT-AFTER JEFFERSON CITY SCHOOL DISTRICT. ***** STOCK IMAGES *** *** PLEASE CONTACT THE LISTING AGENT TO LEARN ABOUT OUR AMAZING INCENTIVES!* **PRICE REFLECTS A $10,000.00 DISCOUNT!!**
- Type:
- Single Family
- Sq.Ft.:
- 2,500
- Status:
- Active
- Beds:
- 4
- Lot size:
- 0.3 Acres
- Year built:
- 2024
- Baths:
- 3.00
- MLS#:
- 10265806
- Subdivision:
- Mallards Landing
ADDITIONAL INFORMATION
Westgate This home offers 4 Bedrooms and 3 Baths with a loft area upstairs. One guest suite with full bath on main. Rear stairs to Great Room opens to the Dining & Kitchen. The kitchen has a work island with bar stool seating & pantry. There is a valet area with optional cubbies in the foyer. Guest Suite & Full Bath on the main. Upstairs has a Loft, Primary Suite, two bedrooms, Hall bath & Laundry Room. SMART HOUSE PACKAGE Includes Ring Doorbell, Echo Show 8", Ecobee Thermostat & Kwikset Halo Smart Front Door Lock. Garage Door Opener (WIFI Enabled). Elegant Trim Package. LOCATED IN THE HIGHLY SOUGHT-AFTER JEFFERSON CITY SCHOOL DISTRICT. ****** PLEASE CONTACT THE LISTING AGENT TO LEARN ABOUT OUR AMAZING INCENTIVES!* STOCK IMAGES *** ** PRICE REFLECTS A $10,000.00 DISCOUNT**
$509,900
4601 Blacksmith Jefferson, GA 30549
- Type:
- Single Family
- Sq.Ft.:
- n/a
- Status:
- Active
- Beds:
- 4
- Year built:
- 2024
- Baths:
- 3.00
- MLS#:
- 10266412
- Subdivision:
- Traditions Of Braselton
ADDITIONAL INFORMATION
WHAT A FIND!! IN HIGHLY SOUGHT-AFTER TRADITIONS OF BRASELTON! SUMMERWIND FLOOR PLAN - ADORABLE, TWO-STORY Craftsman-style home, WITH FULL DAYLIGHT BASEMENT. 4 BR/3 BA MASTER ON MAIN Gorgeous kitchen with Painted Cabinets opens into spacious great room with Tons of Natural Light and fireplace! Beautiful hardwood floors throughout main living areas. This home in the Links area Traditions is a Golf/Tennis Community with a RESORT STYLE LIVING including clubhouse, gym, pool, nature trails, pickle ball courts, and many more amenities! (Actual homesite is under construction - Photos from same floor plan used) **BUILT BY NORTHSIDE COMMONS BUILDERS**
- Type:
- Single Family
- Sq.Ft.:
- 2,500
- Status:
- Active
- Beds:
- 5
- Lot size:
- 0.3 Acres
- Year built:
- 2024
- Baths:
- 3.00
- MLS#:
- 10264672
- Subdivision:
- Mallards Landing
ADDITIONAL INFORMATION
Winston This New Construction, 5 Bedroom 3 Bathroom Home. Has a Secondary Bedroom on the main level. Upstairs has the Primary Suite and also has 3 additional Secondary Bedrooms upstairs with 2 Secondary Bathrooms and a Loft. Open concept floor plan with the great room opening to the kitchen and a separate breakfast area. The kitchen has a large work island with bar stool seating and a walk-in pantry. The primary bedroom with a luxurious bathroom that offers a Tile shower and a Garden Tub. 3 car garage. Stock Images. The home is currently under construction. Please call for more details. SMART HOUSE PACKAGE Includes Ring Doorbell, Echo Show 8", Ecobee Thermostat & Kwikset Halo Smart Front Door Lock. Garage Door Opener (WIFI Enabled). Elegant Trim Package. PRIVATE WOODED LOT. LOCATED IN THE HIGHLY SOUGHT-AFTER JEFFERSON CITY SCHOOL DISTRICT. ***PLEASE CONTACT THE LISTING AGENT TO LEARN ABOUT OUR AMAZING INCENTIVES! **PRICE REFLECTS A $13,571..00 DISCOUNT!!**
- Type:
- Single Family
- Sq.Ft.:
- 2,519
- Status:
- Active
- Beds:
- 4
- Lot size:
- 0.3 Acres
- Year built:
- 2020
- Baths:
- 3.00
- MLS#:
- 1014941
- Subdivision:
- Mallards Landing
ADDITIONAL INFORMATION
Welcome to your dream home in the desirable Mallards Landing subdivision of Jackson County! This stunning 4-bedroom, 3-bathroom residence boasts 2519 sqft of spacious living space and features a 3-car garage. Downstairs, you'll find a convenient bedroom and a full bathroom, perfect for guests. The heart of the home is adorned with an open-concept layout, seamlessly connecting the living, dining, and kitchen areas. Upstairs you will discover the luxurious master suite complete with a private bath, offering a tranquil retreat after a long day. Additionally, two generously sized bedrooms share a Jack and Jill bathroom, ideal for family living. Outside, a cozy covered back porch and fireplace invites for outdoor gatherings and relaxation. Don't miss the opportunity to make this Mallards Landing gem your forever home!
- Type:
- Single Family
- Sq.Ft.:
- 3,022
- Status:
- Active
- Beds:
- 4
- Lot size:
- 0.24 Acres
- Year built:
- 2018
- Baths:
- 3.00
- MLS#:
- 10262431
- Subdivision:
- Traditions Of Braselton Ph 2
ADDITIONAL INFORMATION
Beautiful 4 bed, 2.5 bath in the highly desired Traditions of Braselton community. Expansive first floor with a large dining room and modern kitchen that opens to the massive living room - perfect for entertaining. The second floor houses the 3 generously sized bedrooms, secondary bathroom, plus a bonus room that would be great for an office space. The primary suite stuns with its coffered ceiling, en-suite bath with large tub and walk-in shower and walk-in closet. The large laundry room is impeccably placed on the second floor for the homeowner's convenience. Other features include the wooded backyard with covered patio and 2-car garage.
$440,000
770 Sandstone Jefferson, GA 30549
- Type:
- Single Family
- Sq.Ft.:
- 2,956
- Status:
- Active
- Beds:
- 5
- Lot size:
- 0.69 Acres
- Year built:
- 2005
- Baths:
- 3.00
- MLS#:
- 10261746
- Subdivision:
- Millstone Crossing
ADDITIONAL INFORMATION
Welcome to this exquisite 5-bedroom, 3-bathroom home with a full, unfinished basement, nestled in the coveted Millstone Crossing subdivision. Featuring granite countertops, a stylish backsplash, hardwood flooring, and stainless steel appliances. The main level boasts a 2-story foyer, an office, a formal dining room, and a great room with a cozy stone fireplace. The spacious kitchen, perfect for culinary enthusiasts, includes a large breakfast area. The master suite is a sanctuary with a sitting room, dual closets, a double vanity, and a separate tub and shower. This exceptional home sits on a cul-de-sac lot, offering privacy and a spacious backyard with steps leading to an open area, ideal for a fire pit or entertaining. The property also features a 3-car garage and an upper deck, adding to its appeal. Act now to make this elegant, functional, and upgraded home yours!
- Type:
- Single Family
- Sq.Ft.:
- 2,450
- Status:
- Active
- Beds:
- 4
- Lot size:
- 0.76 Acres
- Year built:
- 2016
- Baths:
- 3.00
- MLS#:
- 10261561
- Subdivision:
- Storey Meadows
ADDITIONAL INFORMATION
JEFFERSON CITY SCHOOLS!! Welcome to this stunning home situated on a level corner lot spanning 3/4 of an acre. The professionally landscaped yard welcomes you with a symphony of colors and textures, especially when illuminated by the outdoor landscape lights in the evening. This home boasts durable and attractive siding, complemented by a side entry garage providing ample parking and storage space. As you approach the entrance, a covered patio invites you to relax and enjoy. The private, fenced yard that ensures both security and serenity. Inside, the interior design features thoughtful touches throughout. The keeping room offers a cozy retreat, while the open kitchen with a central island is perfect for culinary enthusiasts and social gatherings. The spacious primary suite provides a tranquil escape, complete with a custom-designed closet to accommodate your needs. This home is designed to be stepless, making it highly accessible. With four bedrooms and 2 1/2 baths, it offers plenty of space for your family's needs. Crown molding graces the interior, adding an elegant finishing touch, and trey ceilings enhance the aesthetic appeal. Updated lighting fixtures illuminate the space with a modern touch. This residence harmoniously combines convenience, accessibility, and style for a truly exceptional living experience.
- Type:
- Single Family
- Sq.Ft.:
- 2,100
- Status:
- Active
- Beds:
- 4
- Lot size:
- 0.3 Acres
- Year built:
- 2023
- Baths:
- 3.00
- MLS#:
- 10261379
- Subdivision:
- River Mist Plantation
ADDITIONAL INFORMATION
New Construction in Jefferson City School District! Side entry garage! The "Harmony" floor plan features 4 Bedrooms, 2.5 baths. Huge, vaulted family room opens to custom kitchen with large island, granite counters and painted custom cabinets. Home qualifies for 100% USDA eligible financing! Highly sought-after City of Jefferson school system. Neighborhood has great amenities including swim and playground! Appliances include Stove, Dishwasher and Microwave. Builders 1 yr Warranty and an 8 yr Structural Warranty! Photos and/or renderings are representative and not the actual property. Builder's Incentive $8000 in closing costs, buydown, etc.
- Type:
- Single Family
- Sq.Ft.:
- 1,827
- Status:
- Active
- Beds:
- 3
- Lot size:
- 1 Acres
- Year built:
- 1999
- Baths:
- 2.00
- MLS#:
- 10260043
- Subdivision:
- Academy Woods
ADDITIONAL INFORMATION
Beautiful and spacious 3 Bedroom / 2 Bath RANCH home with an enormous unfinished basement! Boat Door (8-foot garage door) access in the back yard for your lawn equipment, golf cart, side-by-side, etc.One full acre of land easy to maintain and quite private. The lot next door is another acre and weCOre told is available for purchase! Kitchen has a brand new electric stove/oven. Vaulted ceilings in the family room make this home feel much larger than it is! Home has been extremely well-maintained. HVAC unit was installed in 2019, and the roof is only 2 years old.
- Type:
- Single Family
- Sq.Ft.:
- 2,551
- Status:
- Active
- Beds:
- 3
- Lot size:
- 0.98 Acres
- Year built:
- 2008
- Baths:
- 3.00
- MLS#:
- 20173334
- Subdivision:
- Sterling Lake At Jefferson
ADDITIONAL INFORMATION
Recently painted and ready to move in. Jefferson City School System. Sidewalk, swimming pool gated community. Added heated & cooled sunroom. Large living room, den, plus sunroom. Workshop in rear of property. 2 car garage with epoxy floors.
$690,000
3893 Bentgrass Jefferson, GA 30549
- Type:
- Single Family
- Sq.Ft.:
- 4,188
- Status:
- Active
- Beds:
- 3
- Lot size:
- 0.53 Acres
- Year built:
- 2008
- Baths:
- 4.00
- MLS#:
- 10255600
- Subdivision:
- Traditions
ADDITIONAL INFORMATION
THIS IS A MUST SEE HOME! Gorgeous Custom-Built 3-story home located in highly desired Traditions of Braselton Golf Community. There are so many luxury details throughout this home: custom features such as deluxe trim and crown molding, custom cabinetry, granite countertops, Sub-Zero refrigerator, beautiful red oak hardwood floors, and tiled bathrooms; an elevator to service 3 levels, spacious owner's suite with trey ceiling and elegant bath with 2 walk-in closets; the great room has built-in bookcases & stone faced wood burning fireplace with gas starter; upstairs features an in-law suite (bdrm, adjoining bathroom and study/office area). The main level has a ramp entrance to back door making it wheel-chair accessible. The elevator is wheel-chair accessible as well as the upstairs full bathroom and bedroom. An oversized 3-car garage offers plenty of room for cars and recreational vehicles. Unfinished floors in the basement to complete as you wish, half bath will be completed soon, and has plenty of unfinished space for storage or completion. The view from the back deck and the screened-in porch off the master bedroom is a beautiful wooded view! Amenities include golf course, clubhouse, swim, tennis and fitness center.
$384,700
192 Ashebrooke Jefferson, GA 30549
- Type:
- Single Family
- Sq.Ft.:
- 1,698
- Status:
- Active
- Beds:
- 4
- Lot size:
- 0.28 Acres
- Year built:
- 2005
- Baths:
- 2.00
- MLS#:
- 10257942
- Subdivision:
- Ashebrooke
ADDITIONAL INFORMATION
BACK ON THE MARKET! NO FAULT OF SELLER, THE BUYER COULD NOT SECURE FINANCING. A MUST SEE RANCH WITH A BONUS ROOM IN SOUGHT AFTER JEFFERSON SCHOOL DISTRICT!! WELCOME TO ASHEBROOKE, A SMALL QUAINT COMMUNITY. THIS METICULOUSLY CARED FOR HOME WILL NOT DISAPPOINT. WELCOMING FOYER OPENS TO A SPACIOUS DINING AND VAULTED FAMILY ROOM WITH GAS START F/P. OWNER'S SUITE IS ON ONE SIDE OF THE HOME & SECONDARY BR'S ON THE OTHER FOR WONDERFUL PRIVACY AND A FANTASTIC BONUS ROOM UPSTAIRS. BEAUTIFUL FENCED IN BACK YARD WITH A DECK AND STORAGE SHED. GARAGE FLOOR HAS EPOXY FLOOR PAINT CREATING A TOUGH AND EFFECTIVE COATING, RENOWNED FOR SUPERIOR CHEMICAL RESISTANCE, DURABILITY AND ADHERENCE. CLOSE TO DOWNTOWN JEFFERSON, NEAR RESTAURANTS AND GREAT SHOPPING. MINUTES TO ATHENS, COMMERCE, BRASELTON, GAINESVILLE AND I-85! TWO MAJOR HOSPITALS IN ATHENS AND NEGA MEDICAL CENTER IN GAINESVILLE AND BRASELTON. HOMES ARE SELDOM ON THE MARKET IN THIS COMMUNITY, DON'T MISS OUT ON THIS FANTASTIC OPPORTUNITY!!
- Type:
- Single Family
- Sq.Ft.:
- 2,108
- Status:
- Active
- Beds:
- 3
- Lot size:
- 0.24 Acres
- Year built:
- 2022
- Baths:
- 3.00
- MLS#:
- 10257602
- Subdivision:
- Traditions Of Braselton
ADDITIONAL INFORMATION
A truly remarkable property nestled within the picturesque golf course and swim community of Traditions. This gorgeous, like-new home offers an inviting open floor plan that showcases a stunning kitchen with an island, timeless white cabinets, granite countertops, and pendant lighting. The generously sized pantry provides ample space for all your food items, ensuring both functionality and style. As you ascend to the upper level, you will be greeted by the spacious master bedroom, bathed in an abundance of natural light. The master bathroom boasts an exquisite tile shower that is sure to captivate your senses. Additionally, two additional bedrooms and a bathroom await, offering comfort and convenience for you and your family. The basement of this property has been thoughtfully partially finished, presenting an exciting opportunity for you to add your personal touch and complete the few remaining touches to create a space that perfectly aligns with your vision. Outside, you will find an extended patio and an amazing fenced-in backyard, providing the perfect setting for outdoor relaxation and entertainment.
$419,000
22 Birch Field Jefferson, GA 30549
- Type:
- Single Family
- Sq.Ft.:
- 1,795
- Status:
- Active
- Beds:
- 3
- Lot size:
- 0.78 Acres
- Year built:
- 2003
- Baths:
- 2.00
- MLS#:
- 7336983
- Subdivision:
- Meadow Creek Farms
ADDITIONAL INFORMATION
Rare find, one owner meticulously maintained 4 sided brick, 3 CAR GARAGE, 3 bedroom, + Office, 2 bath and ranch home on a Corner Lot in a highly sought after neighborhood in Jefferson! This home features a beautiful sunroom, and an open floor plan with a separate dining room. The kitchen has granite countertops and lots of storage. Fresh paint throughout the living areas as well as hardwood and carpet flooring. This home is situated on a beautifully landscaped large lot with a private backyard and oversized patio perfect for grilling out and entertaining! This home is located close to schools, shops and easy access to I85. A one year home warranty is included.
$744,500
117 Neys Field Jefferson, GA 30549
- Type:
- Single Family
- Sq.Ft.:
- 2,776
- Status:
- Active
- Beds:
- 5
- Lot size:
- 8.13 Acres
- Year built:
- 2022
- Baths:
- 4.00
- MLS#:
- 10251611
- Subdivision:
- Neys Field
ADDITIONAL INFORMATION
Price Improvement! AMAZING opportunity to be in an almost new 5 BR 3.5BA RANCH situated on 8.13 acres in beautiful Neys Field community. This home is meticulously maintained and move in ready. This is the perfect location that feels like you are in the country, but so close to downtown Jefferson. This beautiful craftsman style home has all of the bells and whistles. Features include: LVP flooring, high ceilings, updated fixtures and lighting throughout, Chef's kitchen w/ 5 burner stove, updated appliances, white cabinets and quartz countertops, tile backsplash, huge island w/ farmhouse sink, walk in pantry, Huge owners suite with ceiling fan, walk in closet, bathroom with double vanities with quartz countertops, separate shower, free standing soaking tub, 3 additional bedrooms on main level with ceiling fans, high ceilings, closets and a full bath with quartz countertops and double sink, private upstairs bedroom with full bath with tub/shower combo, covered back patio with ceiling fan. Everything is stunningly gorgeous and home is move in ready....This home will not last.
$634,900
34 Pinoak Circle Jefferson, GA 30549
- Type:
- Single Family
- Sq.Ft.:
- 2,562
- Status:
- Active
- Beds:
- 4
- Lot size:
- 0.77 Acres
- Year built:
- 2005
- Baths:
- 3.00
- MLS#:
- 10249310
- Subdivision:
- Magnolia Pointe
ADDITIONAL INFORMATION
Welcome to your dream home! Well-kept 4 bedroom, 2.5 bathroom home on a sprawling .77 acre fenced lot with an in-ground pool. Move-in ready, just in time for summer! This beautiful property offers a 2 car attached garage as well as an oversized detached 2 car garage providing ample space for vehicles, hobbies, or storage needs. Inside you will find an inviting balance of comfort and function with a layout perfect for entertaining that seamlessly transitions to the outdoor entertainers oasis! The large patio area offers a covered space off of the master convenient for a hot tub, and an open area off of the main living that is perfect for a fire pit and grilling out for social gatherings. Soak up the sunshine or escape the Georgia heat and dive in to your own private in-ground pool! Excellent location near restaurants, shopping, and walking distance to schools! Homeowner recently replaced all windows, gutters, roof, pool pump, and many other improvements! Property was professionally landscaped and comes to life with lush greenery and vibrant colors during the spring and summer seasons. Get ready to move-in, sit back, relax and enjoy your new home!
Open House:
Sunday, 6/2 1:00-5:00PM
- Type:
- Single Family
- Sq.Ft.:
- n/a
- Status:
- Active
- Beds:
- 3
- Lot size:
- 0.24 Acres
- Year built:
- 2024
- Baths:
- 2.00
- MLS#:
- 10249285
- Subdivision:
- Northminster Farms
ADDITIONAL INFORMATION
This charming ranch home has a separate formal dining rm, plus an open concept with a vaulted family rm and bright white kitchen with 42" cabinets for extra storage. A covered patio is off the breakfast room and is perfect for those hot summer days. The primary suite has a spectacular super shower with 12x24 tiles, white cabinets and tiled bathroom floor. The guest bathroom features grey cabinets and tiled bathroom floors. Elegant wide planked laminate flooring is in the foyer, dining rm, kitchen, breakfast rm, family rm, hallway & mud rm. Ready to close 3/25/24 Northminster Farms is an active 55+ community offering a relaxing and low maintenance lifestyle with lawn care, walkable green space, community clubhouse, pickleball courts and swimming pool. Built by Three Rivers Homes. Please note that photos shown of this exciting new community are a conceptional design.
- Type:
- Single Family
- Sq.Ft.:
- 3,227
- Status:
- Active
- Beds:
- 5
- Lot size:
- 0.29 Acres
- Year built:
- 2023
- Baths:
- 4.00
- MLS#:
- 10248615
- Subdivision:
- Jefferson Trail
ADDITIONAL INFORMATION
COMPLETED new construction home in the community of Jefferson Trail. Conveniently located 1 mile from the City of Jefferson School cluster & I-85. Everything you have been looking for in a quaint 78 home neighborhood. Introducing the truly spectacular Silverwood II plan. The MAIN LEVEL OWNER'S SUITE features a spacious walk in closet, a large tiled shower, garden tub & separate granite vanities. The open concept Gourmet kitchen includes custom soft close white cabinetry, granite counters/tiled backsplash, custom vent hood, and a large center island. The Professional Grade Stainless Steel Appliances includes a 36" gas cooktop, separate wall oven and a dishwasher. Spacious family room features coffered ceilings & a gas starter fireplace. Separate dining room/flex space, drop zone with cubbies, and a tiled laundry room with upper cabinets completes the main level. Heavy trim and 5" hand-scraped engineered hardwoods are located throughout the main living area. A wrought iron stairwell leads you upstairs to a spacious Media Room along with 4 additional bedrooms - each with a walk in closet! Shared tiled bath between 2 bedrooms, and one additional tiled bath has access to bedroom/hall. Covered rear porch w/fireplace. Fully sodded lawn with IRRIGATION on all sides. The level backyard backs up to the common area. A 3 car garage includes insulated carriage doors and an opener on the double bay. Amenities include sidewalks, pool, playground, and a tree lined walking trail. Up to $10,000 toward closing costs with seller's preferred lender. INSIDE PHOTOS ARE STOCK PHOTOS. Home is located on LOT 70.
- Type:
- Single Family
- Sq.Ft.:
- 3,085
- Status:
- Active
- Beds:
- 4
- Lot size:
- 0.25 Acres
- Year built:
- 2023
- Baths:
- 4.00
- MLS#:
- 10248522
- Subdivision:
- Jefferson Trail
ADDITIONAL INFORMATION
Are you looking for a quality built home? Look no further. This Completed Overlook Plan is on a corner lot! Located in the highly sought after City of Jefferson School cluster. Jefferson Trail is conveniently located 1 mile from the City of Jefferson Schools & I-85. Everything you have been looking for in a quaint 78 home community. This plan offers you versatility. The Gourmet kitchen is a chef's delight with custom soft close white cabintry, granite counters/tiled backsplash, custom vent hood, and a large center island - perfect for meal prep and casual dining. The Professional Grade Stainless Steel Appliances includes a 36" gas cook top, separate wall oven, microwave, and a dishwasher. Enjoy views to the spacious family room featuring coffered ceilings & a gas starter fireplace. The separate dining room can also be used as a play room or a main floor guest room. Need a private home office with french doors? This plan has you covered ~ conveniently located on the main floor! A drop zone with cubbies and a half bath completes the main level. Heavy trim and durable LVP flooring are located throughout the main living area. A wrought iron stairwell leads you upstairs to an oversized Owner's Suite with two walk-in closets! The en-suite offers an over-sized tiled shower with frameless glass doors, dual granite top vanities, tile floors, linen closet and a separate toilet room. 3 additonal bedrooms, one with a private bath, and a tiled laundry room completes the upstairs. A covered rear porch with outdoor fireplace is perfect for those summer game nights. Fully sodded lawn with IRRIGATION on all sides. 3 car garage with opener! Amenities include sidewalks, walking trail, pool, and playground. Up to a $10,000 contribution toward closing costs when using seller's preferred lender. Schedule your showing today! Home is located on LOT: 63.
- Type:
- Single Family
- Sq.Ft.:
- 3,085
- Status:
- Active
- Beds:
- 4
- Lot size:
- 0.25 Acres
- Year built:
- 2023
- Baths:
- 4.00
- MLS#:
- 7332481
- Subdivision:
- Jefferson Trail
ADDITIONAL INFORMATION
Are you looking for a quality built home? Look no further. This Completed Overlook Plan is on a corner lot! Located in the highly sought after City of Jefferson School cluster. Jefferson Trail is conveniently located 1 mile from the City of Jefferson Schools & I-85. Everything you have been looking for in a quaint 78 home community. This plan offers you versatility. The Gourmet kitchen is a chef's delight with custom soft close white cabintry, granite counters/tiled backsplash, custom vent hood, and a large center island - perfect for meal prep and casual dining. The Professional Grade Stainless Steel Appliances includes a 36" gas cook top, separate wall oven, microwave, and a dishwasher. Enjoy views to the spacious family room featuring coffered ceilings & a gas starter fireplace. The separate dining room can also be used as a play room or a main floor guest room. Need a private home office with french doors? This plan has you covered ~ conveniently located on the main floor! A drop zone with cubbies and a half bath completes the main level. Heavy trim and durable LVP flooring are located throughout the main living area. A wrought iron stairwell leads you upstairs to an oversized Owner's Suite with two walk-in closets! The en-suite offers an over-sized tiled shower with frameless glass doors, dual granite top vanities, tile floors, linen closet and a separate toilet room. 3 additonal bedrooms, one with a private bath, and a tiled laundry room completes the upstairs. A covered rear porch with outdoor fireplace is perfect for those summer game nights. Fully sodded lawn with IRRIGATION on all sides. 3 car garage with opener! Amenities include sidewalks, walking trail, pool, and playground. Up to a $10,000 contribution toward closing costs when using seller's preferred lender. Schedule your showing today! Home is located on LOT: 63.
$594,900
273 Camden Loop Jefferson, GA 30549
- Type:
- Single Family
- Sq.Ft.:
- 2,633
- Status:
- Active
- Beds:
- 4
- Lot size:
- 2 Acres
- Year built:
- 2023
- Baths:
- 4.00
- MLS#:
- 20169241
- Subdivision:
- Camden Farms
ADDITIONAL INFORMATION
Beautiful New Construction ranch on a 2 acre lot is now available in Camden Farms! This home is complete and ready to go. The Jennifer plan is a large 4 bedroom ranch with an oversized dining room and a vaulted keeping room. Nice kitchen with upgraded appliances, vent hood, granite tops, tiled backsplash, undercounter lights and large island. Family room with stone fireplace to the ceiling. Great guest wing with 2 bedrooms flanking a jack and jill bath, along with a separate bedroom and ensuite bath. Nice layout for for an in law suite or 2nd master. Covered back patio overlooks private back. 3 car garage! Camden Farms is a quaint 25 lot subdivision made up of one+ acre lots. Close to downtown Jefferson.

The data relating to real estate for sale on this web site comes in part from the Broker Reciprocity Program of Georgia MLS. Real estate listings held by brokerage firms other than this broker are marked with the Broker Reciprocity logo and detailed information about them includes the name of the listing brokers. The broker providing this data believes it to be correct but advises interested parties to confirm them before relying on them in a purchase decision. Copyright 2024 Georgia MLS. All rights reserved.
Price and Tax History when not sourced from FMLS are provided by public records. Mortgage Rates provided by Greenlight Mortgage. School information provided by GreatSchools.org. Drive Times provided by INRIX. Walk Scores provided by Walk Score®. Area Statistics provided by Sperling’s Best Places.
For technical issues regarding this website and/or listing search engine, please contact Xome Tech Support at 844-400-9663 or email us at xomeconcierge@xome.com.
License # 367751 Xome Inc. License # 65656
AndreaD.Conner@xome.com 844-400-XOME (9663)
750 Highway 121 Bypass, Ste 100, Lewisville, TX 75067
Information is deemed reliable but is not guaranteed.
Jefferson Real Estate
The median home value in Jefferson, GA is $437,500. This is higher than the county median home value of $192,500. The national median home value is $219,700. The average price of homes sold in Jefferson, GA is $437,500. Approximately 62.66% of Jefferson homes are owned, compared to 28.16% rented, while 9.18% are vacant. Jefferson real estate listings include condos, townhomes, and single family homes for sale. Commercial properties are also available. If you see a property you’re interested in, contact a Jefferson real estate agent to arrange a tour today!
Jefferson, Georgia has a population of 10,259. Jefferson is more family-centric than the surrounding county with 42.58% of the households containing married families with children. The county average for households married with children is 36.53%.
The median household income in Jefferson, Georgia is $54,777. The median household income for the surrounding county is $57,999 compared to the national median of $57,652. The median age of people living in Jefferson is 38.1 years.
Jefferson Weather
The average high temperature in July is 89.1 degrees, with an average low temperature in January of 29.8 degrees. The average rainfall is approximately 50.5 inches per year, with 1.1 inches of snow per year.
