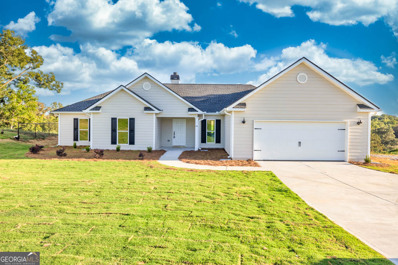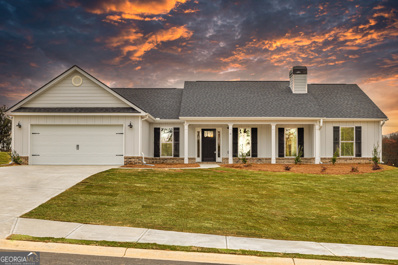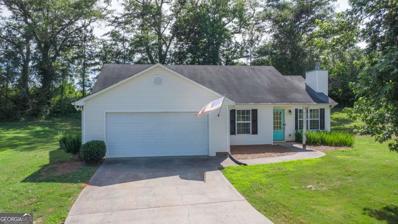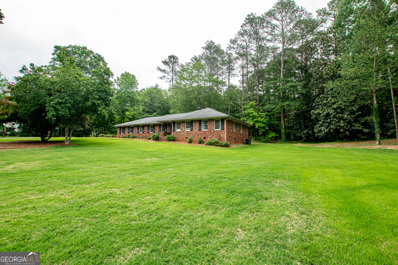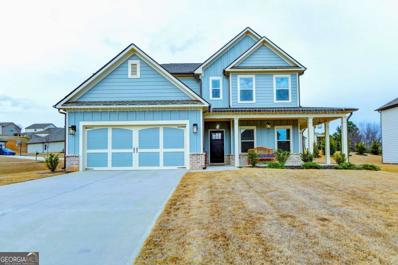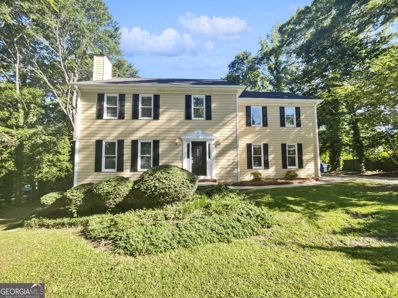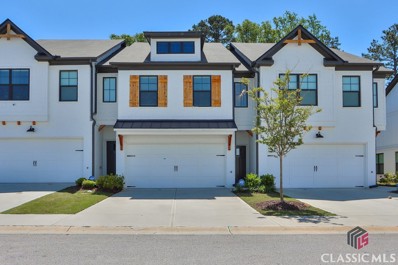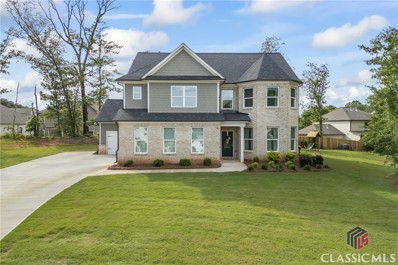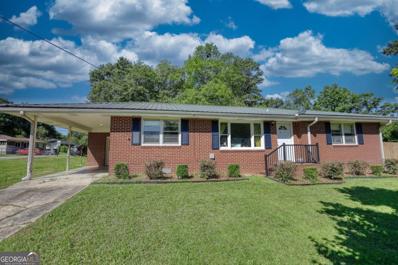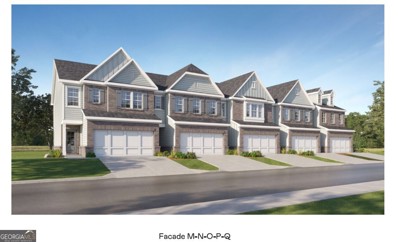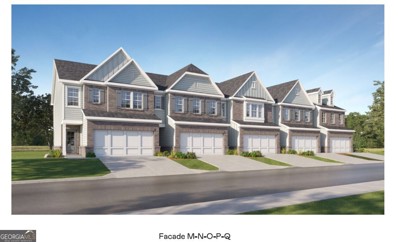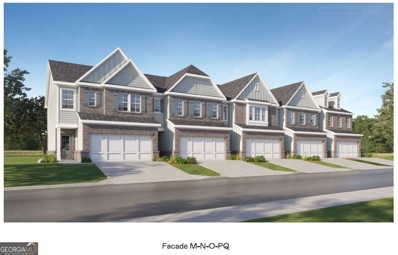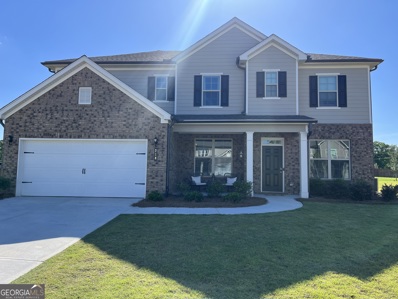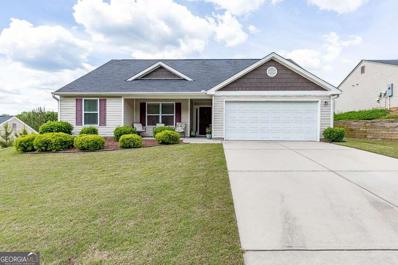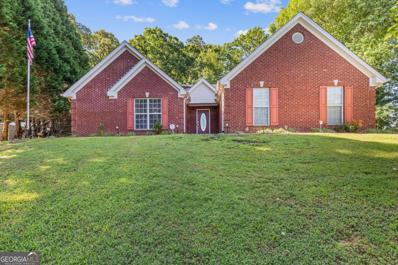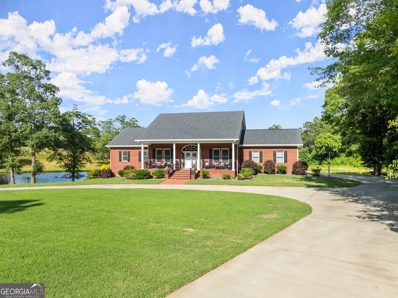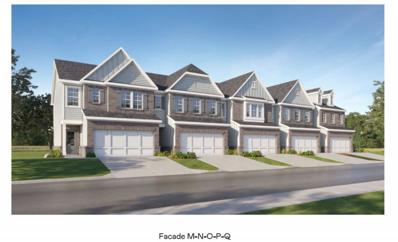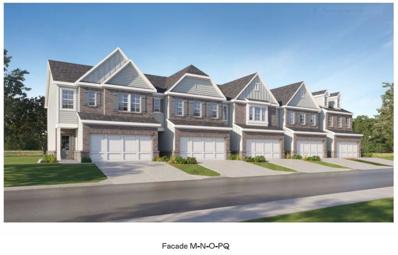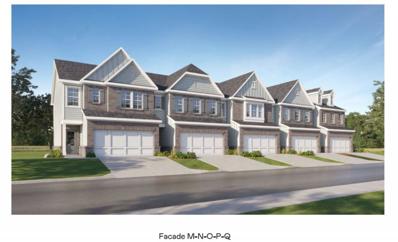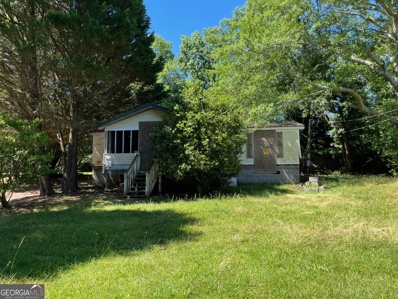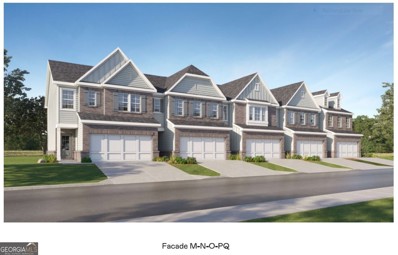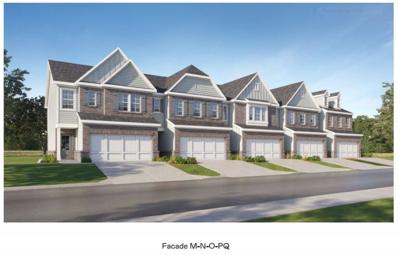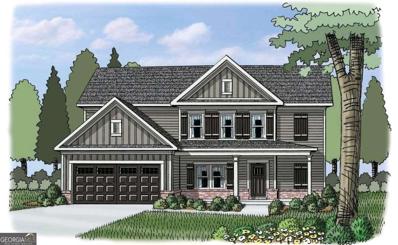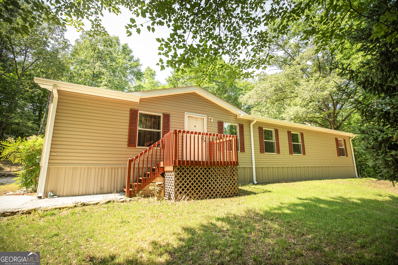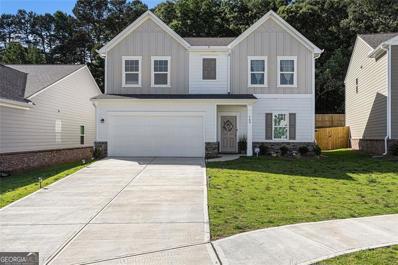Winder GA Homes for Sale
$414,900
69 Advent Drive Winder, GA 30680
- Type:
- Single Family
- Sq.Ft.:
- 2,525
- Status:
- Active
- Beds:
- 4
- Lot size:
- 0.93 Acres
- Year built:
- 2024
- Baths:
- 3.00
- MLS#:
- 10310293
- Subdivision:
- Shepherd's Walk
ADDITIONAL INFORMATION
Jacob- FANTASTIC 4 bedroom, 2.5 bath home. Large famly room with wood burning fireplace and vaulted ceilings. Open concept with view to kitchen with breakfast bar and large eat in breakfast area. Split bedroom floor plan. Master with dual vanities and separate tub/shower. Three LARGE secondary bedrooms with shared bath. HOUSE IS UNDER CONSTRUCTION. Pictures are NOT of actual home (with exception of the first photo). Up to $4k towards closing cost with builder's preferred lender.
$389,900
95 Advent Drive Winder, GA 30680
- Type:
- Single Family
- Sq.Ft.:
- 2,100
- Status:
- Active
- Beds:
- 3
- Lot size:
- 0.63 Acres
- Year built:
- 2024
- Baths:
- 3.00
- MLS#:
- 10310289
- Subdivision:
- Shepherd's Walk
ADDITIONAL INFORMATION
The Gregory- Fantastic 3 bedroom, 2.5 bath home with a BONUS room. The family room has vaulted ceilings, wood burning fireplace, and built in bookcases. Kitchen with breakfast island, granite countertops, tile backsplash, and pantry. Master bedroom with en-suite. On the opposite side of the home you'll find two additional bedrooms with shared bath. HOUSE UNDER CONSTRUCTION. PHOTOS NOT OF ACTUAL HOME! (1st photo is) GPS 689 Corinth Church Rd for location.
$315,000
553 Kara Court Winder, GA 30680
- Type:
- Single Family
- Sq.Ft.:
- 1,411
- Status:
- Active
- Beds:
- 3
- Lot size:
- 0.63 Acres
- Year built:
- 2005
- Baths:
- 2.00
- MLS#:
- 10309130
- Subdivision:
- Smithmill
ADDITIONAL INFORMATION
Location Location!! Apalachee High School District! Close to 316, 3 bed 2 bath home on a private cul-de-sac lot, Ranch style! Bright open kitchen with white cabinets and counters, Kitchen opens to living room with fireplace, 2 additional rooms off the hallway with guest bathroom. New HVAC, New paint and New LVP flooring, Newer water heater (2018). Covered front entry, Covered back porch with private level back yard, 2 car garage, NO HOA!!! Possible USDA financing. To much to list MUST SEE!!
$455,000
172 Monroe Winder, GA 30680
- Type:
- Single Family
- Sq.Ft.:
- 2,350
- Status:
- Active
- Beds:
- 3
- Lot size:
- 1.68 Acres
- Year built:
- 1956
- Baths:
- 2.00
- MLS#:
- 10301225
- Subdivision:
- None
ADDITIONAL INFORMATION
Beautiful 4-sided brick ranch with open concept floor plan. This home was renovated in 2018, beautiful hard wood floors throughout, upgraded tile in baths and laundry. Large fireplace in family room with built-ins. Kitchen features stainless appliances, solid surface countertops, tile back splash, and pantry. Peaceful sunroom off the kitchen / living room with an outside patio area. Yard is a great size at 1.676 acres for entertaining and/or great outdoor space, with additional .973 acre available if desired.
$460,000
1829 Alberta Lane Winder, GA 30680
- Type:
- Single Family
- Sq.Ft.:
- n/a
- Status:
- Active
- Beds:
- 4
- Lot size:
- 0.24 Acres
- Year built:
- 2022
- Baths:
- 3.00
- MLS#:
- 10310302
- Subdivision:
- Calgary Downs
ADDITIONAL INFORMATION
The Hunter Floor Plan is one of the largest ones in this Beautiful Subdivision, it Features 4 bedrooms / 3 bathrooms with a loft, two story home with a welcoming wrap around porch in this CORNER Lot!! . Bright entry leads to the Formal dining room and open concept living area. Chef kitchen with gourmet serving bar, single wall oven and farmhouse sink opens to the large living room, kitchen layout with island and breakfast area overlooking family room with gas fireplace. The full bedroom and bath on the main level are perfect for guests. Upstairs, the Owner retreat features a tray ceiling, double vanity bath, separate tub and Tile shower plus a generous walk-in closet. The upper level also has 2 secondary bedrooms and 1 additional bathroom.
$365,000
269 Cora Lou Lane Winder, GA 30680
Open House:
Monday, 6/10 8:00-7:30PM
- Type:
- Single Family
- Sq.Ft.:
- 2,373
- Status:
- Active
- Beds:
- 3
- Lot size:
- 0.76 Acres
- Year built:
- 1991
- Baths:
- 3.00
- MLS#:
- 10310111
- Subdivision:
- CHESTNUT RIDGE
ADDITIONAL INFORMATION
Welcome to this beautifully updated property, where a cozy fireplace adds a touch of relaxation and comfort. The neutral color scheme throughout the space creates a soft and inviting atmosphere.The kitchen equipped with all stainless steel appliances, it's ready to inspire your culinary adventures. An oversized kitchen island provides additional space for meal preparation, while an attractive accent backsplash adds an elegant touch.Step outside, and you'll find spacious living areas extending to the outdoors. A deck provides an extra layer of enjoyment, ideal for dining or simply enjoying the fresh air.The primary bathroom is a sanctuary designed for care and rejuvenation. With a double sink. Fresh exterior paint enhances the curb appeal, completing the serene atmosphere.
$325,900
39 Steelwood Drive Winder, GA 30680
- Type:
- Townhouse
- Sq.Ft.:
- 1,745
- Status:
- Active
- Beds:
- 3
- Lot size:
- 0.05 Acres
- Year built:
- 2021
- Baths:
- 3.00
- MLS#:
- 1017473
- Subdivision:
- Cannon Trace
ADDITIONAL INFORMATION
Beautiful like new townhome is located in the community of the highly sought-after Cannon Trace in Winder. This model features so many featured upgrades throughout the home. Stepping in the foyer you'll immediately notice the pristine engineered hardwood throughout. The stunning board and batten accent wall adds a touch of elegance. Enjoy spacious open concept living great for entertaining which includes a remote controlled fireplace perfect for creating ambiance and coziness on a chilly night. The beautiful white quartz gourmet kitchen boasts upgraded appliances such as convection oven, microwave, dishwasher and counter depth designer refrigerator. The upgraded cabinets and stylish tile backsplash with a quartz island and pendant lighting completes the space with a bright window overlooking the lush trees and the private gated backyard. As you walk up the steps to the second floor you'll discover the spacious loft with wood flooring. This loft is the perfect space for work, play and reading. The huge wood floored primary suite boasts a tray ceiling providing a very tranquil retreat with large windows, with zone heating and cooling via a programmable thermostat on both levels. The bathroom adjacent to the primary is one of a kind. Custom framed mirrors with matching switch plates are above the double sink quartz vanity. The primary bathroom also includes subway tile above the roomy garden tub and a stunning seamless glass door shower equipped with an upgraded 2 piece shower head. Two additional never used bedrooms with vaulted ceilings occupy the second level across from the primary. A laundry room with cabinetry above the appliances provides lots of storage. Perfect for your family or guests is a second beautiful room full bathroom, tub/shower combo with a quartz counter and under mount sink. Custom chrome bath fixtures are also a part of all 2.5 bathrooms. The pull down attic with stairs includes extra furnace filters, tile and carpet. Home has been pre-wired for Smart Home & Security System. Cannon Trace is ideally located close to Fort Yargo State Park, the amazing Chateau Elan Winery and Country Club, as well as UGA Athens, Hoschton shopping and Braselton.
$460,000
346 Norwood Lane Winder, GA 30680
- Type:
- Single Family
- Sq.Ft.:
- 2,768
- Status:
- Active
- Beds:
- 4
- Lot size:
- 0.6 Acres
- Year built:
- 2020
- Baths:
- 3.00
- MLS#:
- 1017466
- Subdivision:
- Park Place
ADDITIONAL INFORMATION
Like new home in Holdenbeck school district! This property is tucked back in cul-de-sac of Park Place community on a small side street. This home has space for everyone and features four bedrooms and three full bathrooms. Flex room on the main level can by dining, office, or bedroom with closet! The eat-in kitchen is open to the great room and includes stainless steel appliances, granite countertops, tile backsplash, and large island. The family room has coffered ceiling and tons of room for seating. Head upstairs to the primary suite with walk-in closet and upgraded ensuite bath. Also upstairs are the three additional bedrooms and a flex room. This one won't last long - call your agent to book a showing quick!
$299,900
103 Mcelroy Street Winder, GA 30680
- Type:
- Single Family
- Sq.Ft.:
- 2,053
- Status:
- Active
- Beds:
- 3
- Lot size:
- 0.53 Acres
- Year built:
- 1958
- Baths:
- 2.00
- MLS#:
- 10309958
- Subdivision:
- None
ADDITIONAL INFORMATION
3 bedroom, 2 bathroom brick on partial basement. Situated on a large level corner lot with detached garage/shop. Within walking distance of downtown Winder!!! Features include recently updated kitchen with beautiful white cabinets, granite countertop, subway tiled backsplash, upgraded lighting and flooring. Other features include large primary bedroom, beautiful pine walls with space for home office. Detached 2 car garage/shop with electricity. Beautiful private back yard with lots of space for recreation, or entertaining. Original hardwood floors under new flooring! Call Shannon today for a showing 770-833-2775
$363,745
26 Smallwood Drive Winder, GA 30680
- Type:
- Single Family
- Sq.Ft.:
- n/a
- Status:
- Active
- Beds:
- 3
- Year built:
- 2024
- Baths:
- 3.00
- MLS#:
- 10309726
- Subdivision:
- Residences At Gateway
ADDITIONAL INFORMATION
This new home provides modern comfort and convenience throughout its two levels. Showcasing an open layout shared by the first-floor kitchen, family room and dining room, a rear patio extends it further to the outdoors. Upstairs are two secondary bedrooms and the spacious owner's suite, featuring a private bathroom and walk-in closet. Completing the home is a two-car garage for versatile storage space.
$357,745
244 Vision Street Winder, GA 30680
- Type:
- Single Family
- Sq.Ft.:
- n/a
- Status:
- Active
- Beds:
- 3
- Year built:
- 2024
- Baths:
- 3.00
- MLS#:
- 10309709
- Subdivision:
- Residences At Gateway
ADDITIONAL INFORMATION
This new home provides modern comfort and convenience throughout its two levels. Showcasing an open layout shared by the first floor kitchen, family room and dingin room, a rear pation extends it further to the outdoors. Upstairs are two secondary bedrooms and spacious owner's suite. featuring a private bathroom and walk- in closet. Completing the home is a two-care garage for versatile storage space.
$378,745
28 Smallwood Drive Winder, GA 30680
- Type:
- Single Family
- Sq.Ft.:
- n/a
- Status:
- Active
- Beds:
- 3
- Year built:
- 2024
- Baths:
- 3.00
- MLS#:
- 10309691
- Subdivision:
- Residences At Gateway
ADDITIONAL INFORMATION
This End Unit new townhome provides modern comfort and convenience throughout its two levels. Showcasing an open layout shared by the first-floor kitchen, family room and dining room, a rear patio extends it further to the outdoors. Upstairs are two secondary bedrooms and the spacious owner's suite, featuring a private bathroom and walk-in closet. Completing the home is a two-car garage for versatile storage space.
$494,500
218 Blue Iris Court Winder, GA 30680
- Type:
- Single Family
- Sq.Ft.:
- 3,403
- Status:
- Active
- Beds:
- 5
- Lot size:
- 0.3 Acres
- Year built:
- 2022
- Baths:
- 4.00
- MLS#:
- 10308422
- Subdivision:
- Rockwell Meadows
ADDITIONAL INFORMATION
Welcome home to the Sequoia floorplan at Rockwell Meadows. Upon entering the spacious foyer you are greeted to a beautifully open flex room with french doors as well as a dining room with gorgeous wainscoting trim work. Stepping from the dining room you will enter the well appointed Chef's kitchen that features quartz countertops, large 42" cabinets, double ovens, gas range and the ever popular single bowl sink. Cozy on up to the 36" electric fireplace in the inviting family room. Sliding glass doors will lead you to your back patio perfect for outdoor entertainment. Visitors will feel right at home with their very own bedroom and bath on the main level. Making your way to the upper level you are greeted by a large loft space that is perfect for a second gathering place. The primary bedroom is the perfect place to unwind with its tray ceilings and large walk in closet. 2 of the 3 additional guest bedrooms have a jack and jill style bathroom while the 3rd additional bedroom has an attached bathroom and gives this home an amazing amount of space. Just minutes away from 85, Mall of GA, Lake Lanier, Chateau Elan Estates, Retail Shopping, Parks and Recreation. Property is owned by a licensed real estate agent.
$325,000
1851 Jessica Way Winder, GA 30680
- Type:
- Single Family
- Sq.Ft.:
- n/a
- Status:
- Active
- Beds:
- 3
- Lot size:
- 0.25 Acres
- Year built:
- 2015
- Baths:
- 2.00
- MLS#:
- 10305420
- Subdivision:
- Ashebrooke
ADDITIONAL INFORMATION
Welcome to 1851 Jessica Way located in the quiet community of Ashebrooke. Located in Winder, yet it is located conveniently to shops near Bethlehem - where convenience and comfort go hand in hand! This Ranch style home has a split 3 bedroom, 2 bathroom plan has ample space to fit your families needs! The master suite includes a sizable closet, double vanity with granite and separate tub/shower. An open concept living space, dining and kitchen that allows for easy entertaining and family gatherings is the heart of the home. The kitchen is equipped with stainless steel appliances, granite countertops and a sizeable pantry! The back yard privacy fence provides a peaceful retreat and peace of mind for your children and/or your pets! Schedule a showing today and experience the comfort and convenience 1851 has to offer!
$400,000
462 Flyway Lane Winder, GA 30680
- Type:
- Single Family
- Sq.Ft.:
- n/a
- Status:
- Active
- Beds:
- 3
- Lot size:
- 0.69 Acres
- Year built:
- 2001
- Baths:
- 3.00
- MLS#:
- 10311271
- Subdivision:
- Overlook
ADDITIONAL INFORMATION
Welcome to this charming four-sided brick ranch home, offering 3 bedrooms and 2 full bathrooms. Step into the inviting foyer with beautiful wood floors that lead you to the heart of the home. The kitchen features white cabinets and includes all appliances, making it move-in ready. Enjoy cozy evenings by the fireplace in the living room, which also boasts built-in bookshelves. The primary ensuite is a retreat with its double vanity and separate tub and shower. Outside, you'll find a beautiful lot that includes an additional storage building, providing ample space for your needs. Plus, the HVAC was replaced in 2023, ensuring comfort and efficiency. This home is a perfect blend of comfort and convenience, ready for you to make it your own. Schedule a tour TODAY!
$779,000
40 Lorraine Valley Winder, GA 30680
- Type:
- Single Family
- Sq.Ft.:
- 2,700
- Status:
- Active
- Beds:
- 4
- Lot size:
- 6.41 Acres
- Year built:
- 2016
- Baths:
- 5.00
- MLS#:
- 10310829
- Subdivision:
- Paris Pointe
ADDITIONAL INFORMATION
Truly a one of a kind property!! 6.4 beautiful level acres with your own spring fed pond! 4 BED/4.5BATH craftsman ranch home has everything you are looking for with plenty of space to park all the vehicles or toys in the spacious detached garage or basement boat door. The home welcomes you with a huge rocking chair front porch , open foyer with 14 foot ceilings, spacious den with built ins, open kitchen with high end chef appliances, big island for entertaining, split bedroom plan, 2 MASTER BEDROOMS, JACK n JILL, each room has its own private bathroom with walk in showers, hardwood floors throughout, builtins, plantation shutters, walk in closets, walk in pantry, you will admire the quality and upgrades throughout this home! You will also love the built in gas genrac generator, upgraded water filtration system, irrigation system that is fed from the pond and covers most of the yard , huge unfinished basement to add your finishing touches. Enjoy the privacy and all the wildlife from the sunroom or covered patio. Spring fed pond has been recently restocked. At the end of a cul de sac. If you are looking for privacy and nature this is it! Also, an additional 15.5 acres can be purchased that is adjoining to this property and has already been surveyed. Perfect for multiple families!
$363,745
26 Smallwood Drive Winder, GA 30680
- Type:
- Single Family
- Sq.Ft.:
- 1,831
- Status:
- Active
- Beds:
- 3
- Year built:
- 2024
- Baths:
- 3.00
- MLS#:
- 7395754
- Subdivision:
- Residences At Gateway
ADDITIONAL INFORMATION
This new home provides modern comfort and convenience throughout its two levels. Showcasing an open layout shared by the first-floor kitchen, family room and dining room, a rear patio extends it further to the outdoors. Upstairs are two secondary bedrooms and the spacious owner's suite, featuring a private bathroom and walk-in closet. Completing the home is a two-car garage for versatile storage space.
$378,745
28 Smallwood Drive Winder, GA 30680
- Type:
- Townhouse
- Sq.Ft.:
- 1,813
- Status:
- Active
- Beds:
- 3
- Year built:
- 2024
- Baths:
- 3.00
- MLS#:
- 7395725
- Subdivision:
- Residences At Gateway
ADDITIONAL INFORMATION
This End Unit new townhome provides modern comfort and convenience throughout its two levels. Showcasing an open layout shared by the first-floor kitchen, family room and dining room, a rear patio extends it further to the outdoors. Upstairs are two secondary bedrooms and the spacious owner's suite, featuring a private bathroom and walk-in closet. Completing the home is a two-car garage for versatile storage space.
$357,745
244 Vision Street Winder, GA 30680
- Type:
- Single Family
- Sq.Ft.:
- 1,813
- Status:
- Active
- Beds:
- 3
- Year built:
- 2024
- Baths:
- 3.00
- MLS#:
- 7395738
- Subdivision:
- Residences At Gateway
ADDITIONAL INFORMATION
This new home provides modern comfort and convenience throughout its two levels. Showcasing an open layout shared by the first floor kitchen, family room and dingin room, a rear pation extends it further to the outdoors. Upstairs are two secondary bedrooms and spacious owner's suite. featuring a private bathroom and walk- in closet. Completing the home is a two-care garage for versatile storage space.
$149,000
180 Melrose Street Winder, GA 30680
- Type:
- Single Family
- Sq.Ft.:
- n/a
- Status:
- Active
- Beds:
- 3
- Lot size:
- 0.27 Acres
- Year built:
- 1988
- Baths:
- 2.00
- MLS#:
- 10309079
- Subdivision:
- None
ADDITIONAL INFORMATION
This is a project that was started and not finished. You can design your own floor plan. Please call the agent for more details.
$359,745
20 Smallwood Drive Winder, GA 30680
- Type:
- Single Family
- Sq.Ft.:
- n/a
- Status:
- Active
- Beds:
- 3
- Year built:
- 2024
- Baths:
- 3.00
- MLS#:
- 10309007
- Subdivision:
- Residences At Gateway
ADDITIONAL INFORMATION
This new townhome provides modern comfort and convenience throughout it's two levels. Showcasing an open layout shared by the first-floor kitchen, family room, and dining room, a rear patio that extends further to the outdoors. Upstairs are two secondary bedrooms, and a spacious owner's suite, featuring a a private bathroom and walk-in closet. Completing the home is a two-care garage for versitile storage space.
$359,745
20 Smallwood Drive Winder, GA 30680
- Type:
- Townhouse
- Sq.Ft.:
- 1,813
- Status:
- Active
- Beds:
- 3
- Year built:
- 2024
- Baths:
- 3.00
- MLS#:
- 7395174
- Subdivision:
- Residences At Gateway
ADDITIONAL INFORMATION
This new townhome provides modern comfort and convenience throughout it's two levels. Showcasing an open layout shared by the first-floor kitchen, family room, and dining room, a rear patio that extends further to the outdoors. Upstairs are two secondary bedrooms, and a spacious owner's suite, featuring a a private bathroom and walk-in closet. Completing the home is a two-care garage for versitile storage space.
- Type:
- Single Family
- Sq.Ft.:
- 2,660
- Status:
- Active
- Beds:
- 5
- Lot size:
- 0.23 Acres
- Year built:
- 2024
- Baths:
- 4.00
- MLS#:
- 10308807
- Subdivision:
- Calgary Downs
ADDITIONAL INFORMATION
The Hayden Plan - 5 bedroom home with formal dining room and Guest suite on the main level. The great room has a gas fireplace and is open to the kitchen and breakfast area. Kitchen has a double wall over and a gas cooktop. Dining room has crown molding and trim on the walls. Livingroom has coffered ceiling and crown moldings. Upstairs the Owner's suite features a tray ceiling, double vanity bath with separate tub, tile shower and large closet. Community has a clubhouse, pool, tennis courts, playground and is gated and gates close at 5p daily and are closed on Sunday. **Ask about our 5K preferred lender incentive. ** Will be ready to close end on September 2024
$260,000
914 Brookside Drive Winder, GA 30680
- Type:
- Mobile Home
- Sq.Ft.:
- 1,792
- Status:
- Active
- Beds:
- 3
- Lot size:
- 2.15 Acres
- Year built:
- 2001
- Baths:
- 2.00
- MLS#:
- 10307731
ADDITIONAL INFORMATION
Welcome to 914 Brookside Dr, Winder - a charming and spacious 2001 mobile home situated on 2.15 beautiful acres. This 1,700 sq ft home offers a perfect blend of comfortable living and expansive outdoor space. Step inside to discover a well-maintained home featuring an open-concept living area that seamlessly connects to a cozy dining space, perfect for family meals and entertaining guests. The kitchen is equipped with ample cabinetry, functional countertops, and essential appliances, making meal preparation a breeze. A separate laundry area adds to the home's practical charm. The home includes 3 spacious bedrooms, offering comfortable retreats for every family member, and 2 well-appointed bathrooms that ensure a refreshing start to your day. The exterior of the property is a true highlight, with 2.15 acres of land providing plenty of space for outdoor activities. The lush surroundings ensure privacy and a peaceful atmosphere, and the large yard offers endless possibilities for creating your own outdoor oasis. Situated in the welcoming community of Winder, this property provides a perfect balance of rural tranquility and convenient access to local amenities, including schools, shopping centers, parks, and major roadways, making commuting a breeze. Don't miss the opportunity to own this delightful mobile home on a spacious lot. Whether you're looking for a family home, an investment property, or a peaceful retreat, 914 Brookside Dr has it all.
- Type:
- Single Family
- Sq.Ft.:
- 2,095
- Status:
- Active
- Beds:
- 4
- Lot size:
- 0.13 Acres
- Year built:
- 2023
- Baths:
- 3.00
- MLS#:
- 10308709
- Subdivision:
- Chelsea Park
ADDITIONAL INFORMATION
Take advantage of this like new 4/2 home featuring granite countertops, stainless steel appliances white cabinets, a gorgeous, expansive kitchen island, a large pantry and walk-in closets, a laundry room, and a flex room. Sidewalks and Streetlights! Pool with Cabana, Basketball and Volleyball Courts, Lake with Nature Trail. Winder Schools nearby, minutes from Hwy 85, Fort Yargo State Park, Chateau Elan, restaurants, and shopping.

The data relating to real estate for sale on this web site comes in part from the Broker Reciprocity Program of Georgia MLS. Real estate listings held by brokerage firms other than this broker are marked with the Broker Reciprocity logo and detailed information about them includes the name of the listing brokers. The broker providing this data believes it to be correct but advises interested parties to confirm them before relying on them in a purchase decision. Copyright 2024 Georgia MLS. All rights reserved.
Price and Tax History when not sourced from FMLS are provided by public records. Mortgage Rates provided by Greenlight Mortgage. School information provided by GreatSchools.org. Drive Times provided by INRIX. Walk Scores provided by Walk Score®. Area Statistics provided by Sperling’s Best Places.
For technical issues regarding this website and/or listing search engine, please contact Xome Tech Support at 844-400-9663 or email us at xomeconcierge@xome.com.
License # 367751 Xome Inc. License # 65656
AndreaD.Conner@xome.com 844-400-XOME (9663)
750 Highway 121 Bypass, Ste 100, Lewisville, TX 75067
Information is deemed reliable but is not guaranteed.
Winder Real Estate
The median home value in Winder, GA is $364,900. This is higher than the county median home value of $173,200. The national median home value is $219,700. The average price of homes sold in Winder, GA is $364,900. Approximately 47.83% of Winder homes are owned, compared to 40.81% rented, while 11.37% are vacant. Winder real estate listings include condos, townhomes, and single family homes for sale. Commercial properties are also available. If you see a property you’re interested in, contact a Winder real estate agent to arrange a tour today!
Winder, Georgia has a population of 15,403. Winder is less family-centric than the surrounding county with 30.39% of the households containing married families with children. The county average for households married with children is 35.89%.
The median household income in Winder, Georgia is $46,310. The median household income for the surrounding county is $56,119 compared to the national median of $57,652. The median age of people living in Winder is 36.6 years.
Winder Weather
The average high temperature in July is 90.4 degrees, with an average low temperature in January of 30.7 degrees. The average rainfall is approximately 50.2 inches per year, with 0.7 inches of snow per year.
