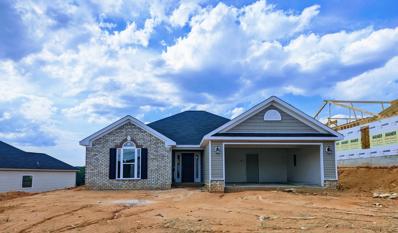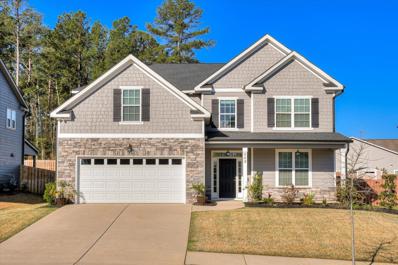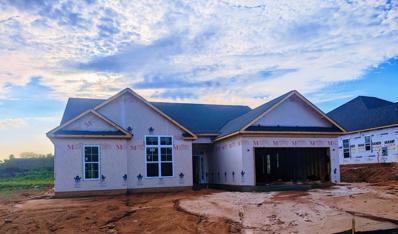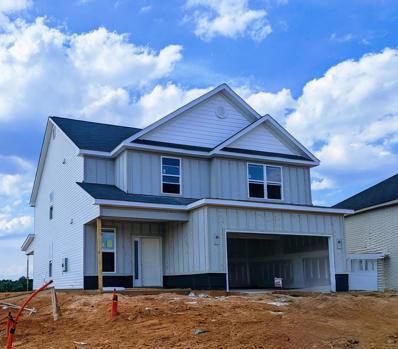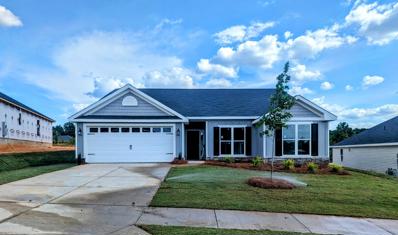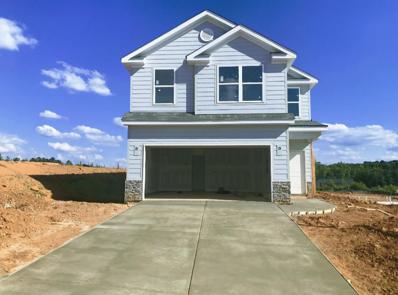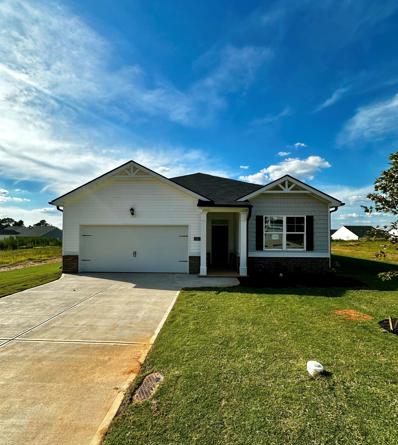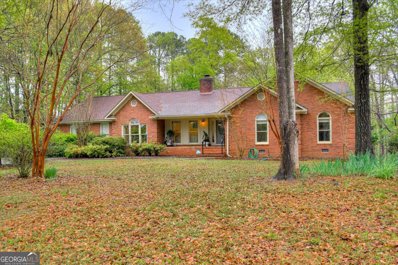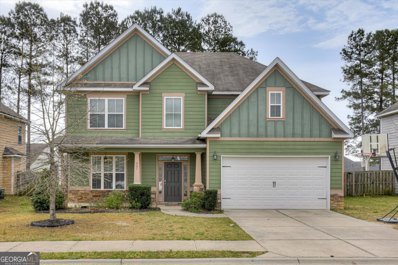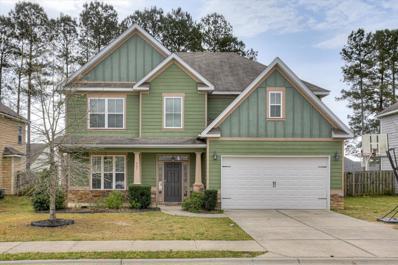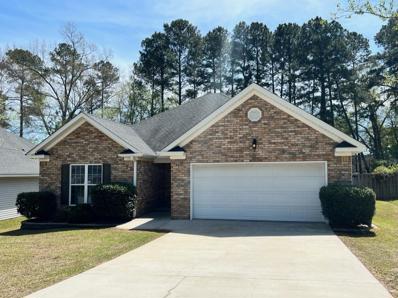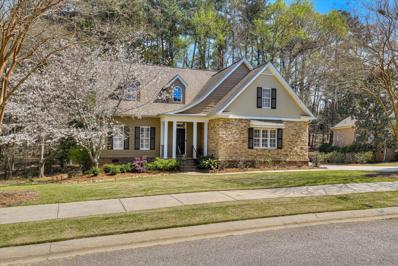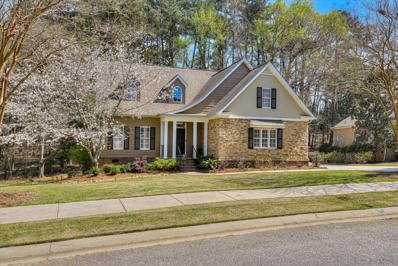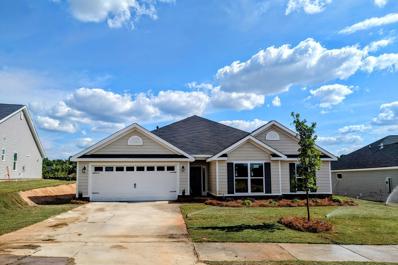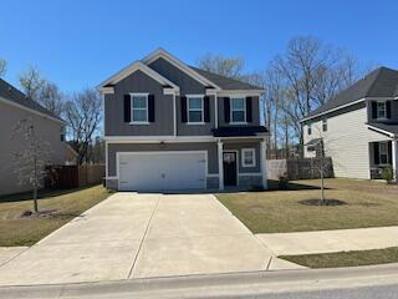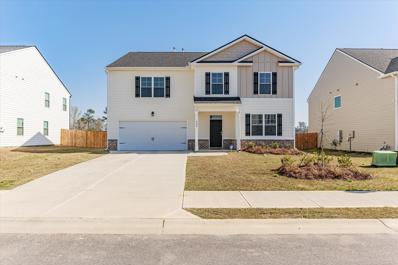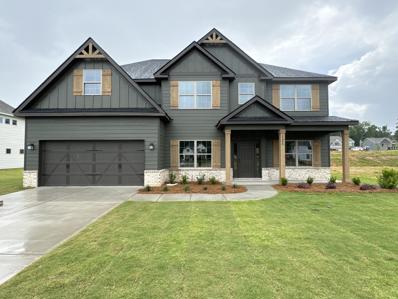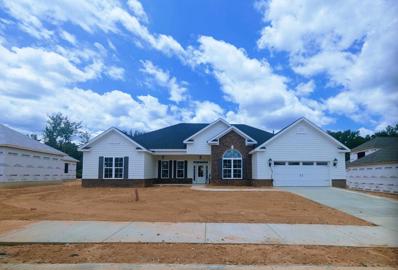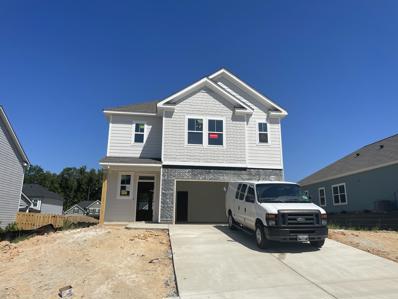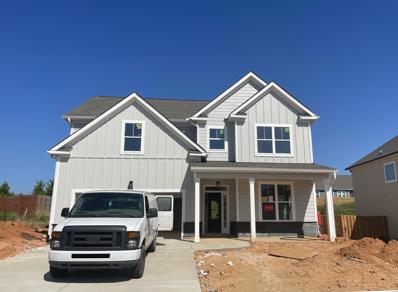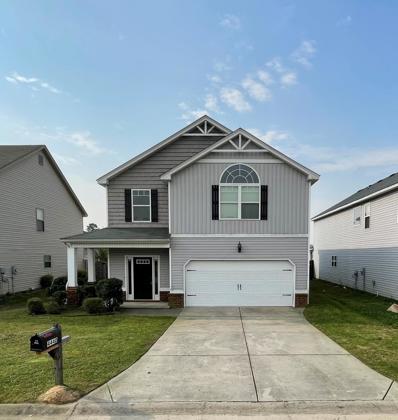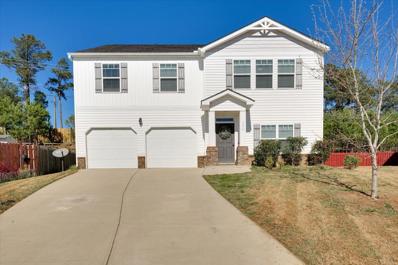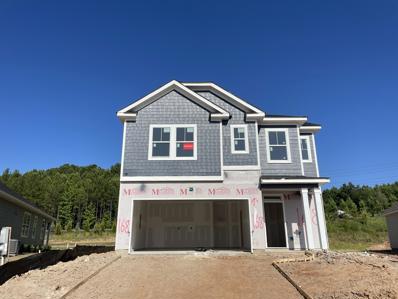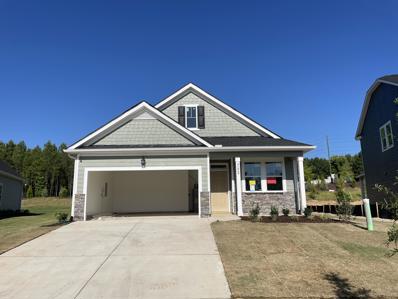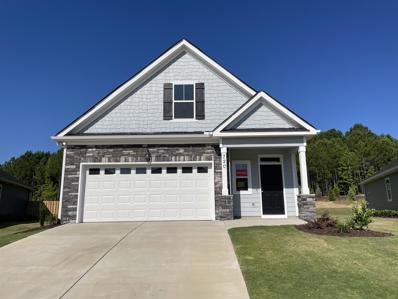Grovetown GA Homes for Sale
$332,900
Bundoran Drive Grovetown, GA 30813
- Type:
- Single Family
- Sq.Ft.:
- 1,734
- Status:
- Active
- Beds:
- 3
- Year built:
- 2024
- Baths:
- 2.00
- MLS#:
- 527301
ADDITIONAL INFORMATION
The Baldwin 5, is a stunning, all one level, representation of traditional comfort. With an $8,000 Builder Incentive, your options are plentiful to make the personal touches in your new home. Boasting an open floor plan, this 3-bedroom, 2-bathroom ranch home offers the perfect blend of luxury and functionality. The spacious great room greets you from the foyer. While the kitchen overlooks the space, and is truly the heart of the home. Featuring granite countertops, a tile backsplash, recessed lighting, a power pantry, center island, and stainless steel appliances, cooking will be a breeze. The primary bedroom retreat is a haven of relaxation, complete with a large walk-in closet and a luxurious bathroom featuring double vanities, a garden tub, and a walk-in shower. All bathrooms offer quartz countertops, LVT flooring, and framed mirrors. Evacore waterproof click flooring adds durability and style to the living areas of the home, and premium carpeting is in the bedrooms. This plan is thoughtfully designed with an abundance of storage throughout and spacious rooms. Enjoy the convenience of 2-inch faux wood blinds on the front windows, a covered back porch, and an open patio, perfect for outdoor entertaining complete with privacy fence for added relaxation. The programmable sprinkler system makes for a vibrant lawn, while the tankless gas water heater ensures a constant supply of hot water. For added security and convenience, the home is equipped with an Interlogix Smart Home/Security System, structured wiring using CAT6 and RG6 wiring, and a programmable Z-Wave thermostat. WCFIBER offers the fastest internet service. This home is new construction, with completion expected in August 2024. There are walking trails, an activity field, and salt water community pool with pavilion for your enjoyment! Plus, this home's location is incredibly convenient, with easy access to Fort Eisenhower, Medical Districts, Aiken and Augusta, and I-20. 625-KR-7009-00
- Type:
- Single Family
- Sq.Ft.:
- 2,866
- Status:
- Active
- Beds:
- 5
- Lot size:
- 0.2 Acres
- Year built:
- 2021
- Baths:
- 4.00
- MLS#:
- 527308
ADDITIONAL INFORMATION
Welcome to 868 Lillian Park Drive, a magnificent residence nestled in the vibrant community of Crawford Creek. This better than new, meticulously maintained, Dublin II home, is the epitome of modern living. Offering a blend of sophistication and comfort with upgrades galore that truly sets it apart. Why endure the wait of construction when this enchanting home is ready to welcome you now? As you approach, the curb appeal is undeniable, with beautiful landscaping and an inviting rocking chair front porch that hints at the warmth and quality waiting within. Upon entering, you're immediately struck by the rich hardwood floors and elegant crown molding that extend throughout the main living areas, creating an atmosphere of refined yet relaxed elegance. The versatile flex room, perfect for use as a home office or formal dining area, leads you into the heart of this home: the open-plan kitchen and breakfast room. Flooded with natural light, this space boasts sleek quartz countertops, a stylish tile backsplash, and top-of-the-line stainless appliances, including a cherished gas range for the culinary enthusiast. The great room, anchored by a gas log fireplace and surrounded by windows, offers the perfect setting for both lively gatherings and tranquil evenings in. Boasting five bedrooms and four full baths across its 2,866 square feet, this home ensures comfort and privacy for all. The upstairs primary suite is a retreat in itself, featuring a tray ceiling, expansive walk-in closet, and a luxuriously appointed ensuite bath with a tile shower and separate garden soaking tub. Out back, the covered porch and privacy-fenced yard invite peaceful outdoor enjoyment. Situated in the sought-after Crawford Creek community, this home promises a lifestyle of convenience and quality. Discover the perfect blend of style, spaciousness, and neighborhood amenities of swimming pool, tennis court and playground. Your dream home awaits.
$529,900
Dublin Loop Grovetown, GA 30813
- Type:
- Single Family
- Sq.Ft.:
- 2,981
- Status:
- Active
- Beds:
- 5
- Year built:
- 2024
- Baths:
- 4.00
- MLS#:
- 527300
ADDITIONAL INFORMATION
Welcome to your dream home in the heart of Columbia County! With $8,000 in builder incentives, it's never been easier to add your personal touches to this home today. Step into luxury as you enter this 5-bedroom, 3-and-a-half-bathroom haven. The grandeur of the Greystone 11 begins in the expansive open-concept great room, where a cozy gas fireplace invites you to unwind after a long day. Your inner chef will rejoice in the gourmet kitchen, boasting granite countertops, stainless steel appliances, a farmhouse sink, and an extra-long island with a sleek gas range. Hardwood floors adorn the living areas, adding warmth and elegance throughout. With the owner's suite and three additional bedrooms on the main level and an additional room plus full bath on the upper level, there's ample space for family and guests. Storage won't be an issue here, with plenty of room to stow away belongings. Indulge in the lap of luxury in the owner's suite, featuring expansive walk-in closets, a soaking tub, and a separate shower for ultimate relaxation. Quartz countertops grace the bathrooms, adding a touch of sophistication to every space. Outside, a spacious lot awaits, offering endless possibilities for outdoor enjoyment and entertainment with sprinkler systems and an included privacy fence. The tankless gas water heater ensures a constant supply of hot water. For added security and convenience, the home is equipped with an Interlogix Smart Home/Security System, structured wiring using CAT6 and RG6 wiring, and a programmable Z-Wave thermostat. WCFIBER offers the fastest internet service in the community. This home is new construction, with completion expected in September 2024. There are walking trails, an activity field, and salt water community pool with pavilion for your enjoyment! Plus, this home's location is incredibly convenient, with easy access to Fort Eisenhower, Medical Districts, Aiken and Augusta, and I-20.Schedule a viewing today and prepare to be enchanted. 625-KR-7009-00
$383,900
Bundoran Drive Grovetown, GA 30813
- Type:
- Single Family
- Sq.Ft.:
- 2,486
- Status:
- Active
- Beds:
- 4
- Lot size:
- 0.22 Acres
- Year built:
- 2024
- Baths:
- 3.00
- MLS#:
- 527290
ADDITIONAL INFORMATION
The popular Kelly-9, a beautiful 4 bedroom, 2.5 bath two story home! The Great Room, with gas fireplace, is open to the beautiful kitchen, where you will find painted cabinets large island with a ceramic farmhouse sink, granite countertops, tile backsplash, recessed lighting, a power pantry, and stainless steel appliances! Evacore waterproof click flooring in the main living areas, with LVT flooring in the full baths and laundry room, with carpet in the upstairs landing/hall and bedrooms. You will find quartz countertops in the bathrooms, and framed mirrors! Enjoy the added convenience of 2-inch faux wood blinds on the front windows, a covered back porch, and an open patio, perfect for outdoor entertaining, complete with a 6' shadow box privacy fence for added relaxation. You will also find an Interlogix Smart Home Security System supported by structured wiring using CAT6/RG6 wiring, and a programmable Z-wave thermostat. The programmable sprinkler system allows for a vibrant lawn, while the tankless gas water system allows for a constant supply of hot water. The community amenities include Natural Gas, Sidewalks, a Resort Style Pool with Pavilion and Pool House, Street Trees, Activity Field, and an Asphalt Recreational Trail. The home is conveniently located with easy access to Fort Eisenhower, Medical Districts, Shopping, Restaurants, I-20, Augusta, and Aiken! 8,000 Builder's Incentive! 625-KR-7009-00
$377,900
Bundoran Drive Grovetown, GA 30813
- Type:
- Single Family
- Sq.Ft.:
- 2,221
- Status:
- Active
- Beds:
- 4
- Year built:
- 2024
- Baths:
- 3.00
- MLS#:
- 527295
ADDITIONAL INFORMATION
A timeless classic, the HOMESTEAD 16, a 4 bedroom split design offering style and comfort. The large great room is the center of the home, perfect for entertaining and ideal for everyday living. Next to the great room is the dining area where you will enjoy natural light and backyard views. The kitchen boasts an abundance of counter space, topped with beautiful granite. A generous sized POWER PANTRY, including a 2nd refrigerator connection, will meet storage needs or serve as extra space for your desired use. The lovely primary suite with a trey ceiling and ceiling fan has a spacious walk in closet and primary bath with a double sink vanity. Conveniently located near the primary bedroom is the laundry room with a linen closet for additional storage. Three secondary bedrooms and a hall bath complete the interior of the home. You will find 2' faux wood blinds on the front of the home and durable Evacore click flooring in the foyer, great room, kitchen, dining area, laundry room, garage hall and power pantry. Enjoy the outdoors from the covered back porch and open patio. Additional features in this home are a tankless gas water heater, Interlogix Smart Home/Security System, programmable Z-Wave thermostat, structured wiring system, 10 year StrucSure home warranty, programmable lawn sprinklers and more!Enjoy the neighborhood's resort-style pool with a pavilion, Activity Field, and Paved Recreational Trails. Plus, this home's location is incredibly convenient, with easy access to Fort Eisenhower, Medical Districts, Aiken and Augusta, and I-20. 8,000 Dollars in Builder Incentives! 625-KR-7009-00
$359,900
Bundoran Drive Grovetown, GA 30813
- Type:
- Single Family
- Sq.Ft.:
- 2,126
- Status:
- Active
- Beds:
- 4
- Year built:
- 2024
- Baths:
- 3.00
- MLS#:
- 527294
ADDITIONAL INFORMATION
The Riverton 2 floor plan presented by Bill Beazley Homes. This is a 4-bedroom, 2.5 bathroom open concept home with a large in eat kitchen/dining area with island and GE stainless steel appliances. The great room features an electric fireplace, and there is plenty of storage and mud room right off the garage entrance. The primary bedroom is located on the upper level and features double vanities, quartz countertops, framed mirrors, garden tub and semi seamless shower doors. There are 3 additional bedrooms on the upper level with walk in closets. Other interior features include tray and vaulted ceilings, Evacore click flooring in all main living area. Low E-Insulated double pane windows, and a tankless water heater. For added security and convenience, the home is equipped with an Interlogix Smart Home/Security System, structured wiring using CAT6 and RG6 wiring, and a programmable Z-Wave thermostat. WCFIBER offers the fastest internet service. Enjoy the neighborhood's resort-style pool with a pavilion, Activity Field, and Paved Recreational Trails. Plus, this home's location is incredibly convenient, with easy access to Fort Eisenhower, Medical Districts, Aiken and Augusta, and I-20. 8,000 Dollars in Builder Incentives! 625-KR-7009-00
$284,800
Admiral Avenue Grovetown, GA 30813
- Type:
- Single Family
- Sq.Ft.:
- 1,714
- Status:
- Active
- Beds:
- 3
- Lot size:
- 0.19 Acres
- Year built:
- 2024
- Baths:
- 2.00
- MLS#:
- 527229
ADDITIONAL INFORMATION
Summer-ready home! Captain's Corner is an easy commute community no more than 8 minutes to Fort Eisenhower's gates 1 and 6. Our Aria plan offers a grand family room plus an open kitchen with a deep granite island to match. This home will also have granite tops in the bathrooms with cabinetry hardware installed throughout. The spacious owner's bedroom features a deep closet space and spa-like bath with separate shower. Large walk-in laundry and secondary bedrooms offer room to grow and extra storage. This new home is also built with an industry leading suite of smart home products. Photos used for illustrative purposes and do not depict the actual home at this location. Model home of floor plan shown.
- Type:
- Single Family
- Sq.Ft.:
- 2,648
- Status:
- Active
- Beds:
- 4
- Lot size:
- 2.27 Acres
- Year built:
- 1991
- Baths:
- 3.00
- MLS#:
- 10271322
- Subdivision:
- Lake Royal
ADDITIONAL INFORMATION
Spacious Single-Family House with Forested Acreage and Backyard Oasis This spacious single-family house situated on 2.27 acres of forested acreage in a non-HOA neighborhood offers an idyllic retreat for families seeking a serene and private living environment. Located in the wonderful Columbia County schools district, this home is perfect for those who value top-notch education and an excellent community. As you enter the house, you'll be greeted by a charming front porch that exudes curb appeal. The ground floor houses the primary bedroom, which features a walk-in closet and ample natural light, making it the perfect place to relax and unwind. The high ceiling adds to the spacious feel of the room and is sure to impress any potential buyer. The other bedrooms are also generously sized and feature high ceilings, providing ample space for family members or guests. The backyard oasis is perfect for playtime with kids or entertaining guests, and the front yard is ideal for gardening enthusiasts. This home is perfect for those who appreciate the beauty and tranquility of nature while still being close to all the conveniences of modern living. The neighbors and community have a warm and welcoming vibe, adding to the overall appeal of this property. Don't forget to take a look at the unfinished loft that spans the entire length of the house! Don't miss the opportunity to own this stunning property. Call now to schedule a viewing and make this your family's dream home today!. The property also includes an additional parking area to park guests, RV, or Trailers. neighborhood is well-established with a small lake. Schedule showings in Showing Time. Advanced notice required easy to show.
- Type:
- Single Family
- Sq.Ft.:
- 2,834
- Status:
- Active
- Beds:
- 5
- Lot size:
- 0.2 Acres
- Year built:
- 2015
- Baths:
- 3.00
- MLS#:
- 10282601
- Subdivision:
- Canterbury Farms
ADDITIONAL INFORMATION
Nestled in the heart of the tranquil Canterbury farms community, this stunning 5-bedroom, 3-bathroom home combines modern luxury with family-friendly living. Boasting an impressive 2,800 square feet of open-plan living space, this property is a perfect blend of style and functionality. As you step inside, you're greeted by a sun filled two story foyer that leads into a spacious living room, complete with a cozy fireplace. The adjacent breakfast nook area is ideal casual gatherings, while the large windows offer picturesque views of the landscaped garden. The heart of this home is undoubtedly the gourmet kitchen, featuring state-of-the-art stainless steel appliances, granite countertops, and a generous island that doubles as a breakfast bar. It's a space where culinary creativity can flourish, and family memories are made. The main floor also offers a guest suite with full bath. Upstairs, the master suite is a true retreat, offering a walk-in closet and a luxurious ensuite bathroom with a soaking tub, separate shower, and dual vanities. Three additional bedrooms provide ample space for family and guests, each with their own unique charm. Hallway upstairs feature upgraded LVT flooring and fresh coat of paint in all bedrooms. Outdoor living is just as delightful, with a beautifully maintained backyard that's perfect for entertaining. The patio area is enclosed and ready for summer barbecues, while the lush lawn invites children's play and relaxation under the stars. Located in a friendly neighborhood with community pool and clubhouse. There are several activities coordinated all thru summer. Offering excellent schools, parks, and shopping just a short drive away, this property offers the perfect balance of peaceful living and convenience. Whether it's the quiet streets, the close-knit community vibe, or the easy access to urban amenities, there's something here for everyone. Don't miss the opportunity to make this beautiful house your forever home. Schedule a viewing today and step into the lifestyle you deserve.
$389,900
Southwick Avenue Grovetown, GA 30813
- Type:
- Single Family
- Sq.Ft.:
- 2,834
- Status:
- Active
- Beds:
- 5
- Lot size:
- 0.2 Acres
- Year built:
- 2015
- Baths:
- 3.00
- MLS#:
- 527140
ADDITIONAL INFORMATION
Nestled in the heart of Grovetown's favorite community of Canterbury farms. This stunning 5-bedroom, 3-bathroom home combines modern luxury with family-friendly living. Boasting an impressive 2,800 square feet of open-plan living space, this property is a perfect blend of style and functionality. As you step inside, you're greeted by a sun filled two story foyer that leads into a spacious living room, complete with a cozy fireplace. The adjacent breakfast nook area is ideal for casual gatherings, while the large windows offer picturesque views of the landscaped garden. The heart of this home is undoubtedly the gourmet kitchen, featuring state-of-the-art stainless steel appliances, granite countertops, and a generous island that doubles as a breakfast bar. It's a space where culinary creativity can flourish, and family memories are made. The main floor also offers a guest suite with full bath. Upstairs, the master suite is a true retreat, offering a walk-in closet and a luxurious ensuite bathroom with a soaking tub, separate shower, and dual vanities. Three additional bedrooms provide ample space for family and guests, each with their own unique charm. Hallway upstairs feature upgraded LVT flooring and fresh coat of paint in all bedrooms. Outdoor living is just as delightful, with a beautifully maintained backyard that's perfect for entertaining. The patio area is enclosed and ready for summer barbecues, while the lush lawn invites children's play and relaxation under the stars. Located in a friendly neighborhood with community pool and clubhouse. There are several activities coordinated all thru summer. Offering excellent schools, parks, and shopping just a short drive away, this property offers the perfect balance of active living and convenience. Whether you're looking for the close-knit community vibe, or the easy access to urban amenities, there's something here for everyone. Don't miss the opportunity to make this beautiful house your forever home. Schedule a viewing today and step into the lifestyle you deserve.
- Type:
- Single Family
- Sq.Ft.:
- 1,565
- Status:
- Active
- Beds:
- 3
- Lot size:
- 0.25 Acres
- Year built:
- 2005
- Baths:
- 2.00
- MLS#:
- 527050
ADDITIONAL INFORMATION
Back on the Market since the buyer couldn't secure financing. This stunning smart house is like stepping into a page from a home design magazine. It is now available for sale offering a fantastic opportunity for anyone looking to find their dream home or investment property. Previously used as an Airbnb with 30k in annual revenue the past two years. Featuring 3 spacious bedrooms and 2 bathrooms, this 1565 square foot property has plenty of space to accommodate your needs. The entire home has undergone a complete remodel along with brand new water heater, HVAC and more. Open the doors with your fingerprint, smartphone, access code or the standard key and inside you'll find new luxury vinyl flooring throughout the home along with a Gourmet kitchen that features granite floors, granite countertop and granite sink. All appliances are black stainless steel with custom cabinets and soft close drawers. The bathrooms feature granite countertop vanities, state of the art wave to flush toilets and Amazon Alexa Bluetooth speaker/fan that can play music answer calls or turn on/off the lights or fan (can also control the entire house) standup showers that have Aromatherapy shower heads that infuse essential oils directly into your shower water flow to create a one-of-a-kind incredible sensory shower experience lasting anywhere from 3-10 minutes. The home also includes a large wooden deck perfect for entertaining. As mentioned in the opening statement there is smart home technology throughout the home that integrates seamlessly into daily life, managing everything from lighting/music/tv/garage and security. Schedule your appointment today and don't miss out on this unique one-of-a-kind home that has too many features to list.
- Type:
- Single Family
- Sq.Ft.:
- 2,909
- Status:
- Active
- Beds:
- 4
- Year built:
- 2003
- Baths:
- 3.00
- MLS#:
- 210922
- Subdivision:
- Tudor Branch
ADDITIONAL INFORMATION
Seller is contributing $5000 to be used at buyer's choice and will consider all offers. Come and enjoy home ownership in one of Columbia county's most sought after neighborhoods, Tudor Branch. Enter into the woodsy secluded feel, travel down tree lined streets to the landscaped yard full of color and ample parking spaces. The interior has been updated and the abundance of natural light gleams throughout. Downstairs is open and has a great flow when entertaining with the upgraded kitchen features, hardwoods, elegant lighting and plantation shutters. The owner's suite has windows lending tons of light from the rear deck to enjoy quiet nature time while inside the bathroom has been updated to nearly perfection. Upstairs will find a loft for sitting or studying, 3 decent sized bedrooms and a bonus that could serve as a bedroom, office, playroom or hobby area. The rear of the home holds a partially covered deck for relaxing, entertaining, grilling while nature creates in the ambiance. Underneath deck is provided storage in addition to the crawl space area. Tudor Branch Subdivision is renowned for its picturesque surroundings, friendly community, and convenient location. 12 miles to the grand course that holds the annual swinging of the golf club. Easy access to local amenities, schools, shopping, manufacturers, FT Eisenhour, Cyber Center, Amazon, John Deere, Club Car, Lake Thurmond and I-20. The community is surrounded by a 140 acre nature preserve with paved nature trails and bike paths, a JR Olympic size pool, clubhouse, ponds to fish in, sidewalks and streetlights with Wilderness Trust in place. Call for your personal tour.
- Type:
- Single Family
- Sq.Ft.:
- 2,909
- Status:
- Active
- Beds:
- 4
- Year built:
- 2003
- Baths:
- 3.00
- MLS#:
- 526993
ADDITIONAL INFORMATION
Seller will consider all offers. Come and enjoy home ownership in one of Columbia county's most sought after neighborhoods, Tudor Branch. Enter into the woodsy secluded feel, travel down tree lined streets to the landscaped yard full of color and ample parking spaces. The interior has been updated and the abundance of natural light gleams throughout. Downstairs is open and has a great flow when entertaining with the upgraded kitchen features, hardwoods, elegant lighting and plantation shutters. The owner's suite has windows lending tons of light from the rear deck to enjoy quiet nature time while inside the bathroom has been updated to nearly perfection. Upstairs will find a loft for sitting or studying, 3 decent sized bedrooms and a bonus that could serve as a bedroom, office, playroom or hobby area. The rear of the home holds a partially covered deck for relaxing, entertaining, grilling while nature creates in the ambiance. Underneath deck is provided storage in addition to the crawl space area. Tudor Branch Subdivision is renowned for its picturesque surroundings, friendly community, and convenient location. 12 miles to the grand course that holds the annual swinging of the golf club. Easy access to local amenities, schools, shopping, manufacturers, FT Eisenhour, Cyber Center, Amazon, John Deere, Club Car, Lake Thurmond and I-20. The community is surrounded by a 140 acre nature preserve with paved nature trails and bike paths, a JR Olympic size pool, clubhouse, ponds to fish in, sidewalks and streetlights with Wilderness Trust in place. Call for your personal tour.
$374,900
Bundoran Drive Grovetown, GA 30813
- Type:
- Single Family
- Sq.Ft.:
- 2,223
- Status:
- Active
- Beds:
- 4
- Lot size:
- 0.28 Acres
- Year built:
- 2024
- Baths:
- 3.00
- MLS#:
- 526907
ADDITIONAL INFORMATION
The desirable Greyson 4, a beautiful 4 bedroom, 2.5 bath ranch style home! The Great Room, with gas fireplace, is open to the beautiful kitchen, where you will find painted cabinets, large island with a ceramic farmhouse sink, granite countertops, tile backsplash, recessed lighting, power pantry, and stainless steel appliances! Evacore waterproof click flooring in the main living areas, with LVT flooring in the full baths, and carpet in the bedrooms. The bathrooms offer quartz countertops, and framed mirrors! Enjoy the added convenience of 2-inch faux wood blinds on the front windows, a covered back porch, and an open patio, perfect for outdoor entertaining, complete with a 6' shadow box privacy fence for added relaxation. You will also find an Interlogix Smart Home Security System supported by structured wiring using CAT6/RG6 wiring, and a programmable Z-wave thermostat. The programmable sprinkler system allows for a vibrant lawn, while the tankless gas water system allows for a constant supply of hot water. The community amenities include Natural Gas, Sidewalks, a Resort Style Pool with Pavilion and Pool House, Street Trees, Activity Field, and an Asphalt Recreational Trail. The home is conveniently located with easy access to Fort Eisenhower, Medical Districts, Shopping, Restaurants, I-20, Augusta, and Aiken! 8,000 Builder's Incentive! 625-KR-7009-00
$315,000
Limerick Court Grovetown, GA 30813
- Type:
- Single Family
- Sq.Ft.:
- 1,952
- Status:
- Active
- Beds:
- 4
- Lot size:
- 0.16 Acres
- Year built:
- 2021
- Baths:
- 3.00
- MLS#:
- 526845
ADDITIONAL INFORMATION
Welcome home to Limerick Court! Located in sought after Canterbury Farms, this lovely home offers 4BR 2.5BA and a spacious living area.
$410,000
Myrtle Crest Grovetown, GA 30813
- Type:
- Single Family
- Sq.Ft.:
- 3,209
- Status:
- Active
- Beds:
- 5
- Lot size:
- 0.22 Acres
- Year built:
- 2022
- Baths:
- 3.00
- MLS#:
- 526794
ADDITIONAL INFORMATION
Welcome to this stunning open floor plan home, boasting 5 bedrooms, 3 baths, and a spacious loft designed for entertainment, spanning across 3209 square feet of luxurious living space. As you step inside, you're greeted by a seamless flow from room to room, perfect for both everyday living and entertaining guests. The main level features a convenient guest bedroom, offering privacy and comfort for visitors, along with a formal dining room, ideal for hosting elegant dinner parties or intimate gatherings. The heart of the home lies in the expansive kitchen, where culinary dreams come to life. Adorned with stainless steel appliances, including a gas stove, the kitchen is a chef's paradise. A huge center island invites gathering and conversation, while granite countertops and soft-close doors add a touch of sophistication. A large walk-in pantry ensures ample storage space for all your culinary essentials. Cozy up on chilly evenings by the inviting gas fireplace, creating a warm ambiance in the spacious living area. The modern convenience of a tankless gas water heater ensures endless hot water for your comfort and convenience. Ascend the stairs to discover a spacious loft area, thoughtfully designed for entertainment and leisure. Whether it's movie nights with loved ones, friendly game tournaments, or simply a cozy space to unwind, the loft offers endless possibilities for enjoyment and relaxation. With its open layout and versatile design, this upstairs retreat is destined to become the hub of activity and laughter in your new home. Retreat to the expansive master suite, where luxury meets relaxation. Featuring a sitting area, perfect for unwinding with a good book or enjoying morning coffee, the master suite offers a tranquil escape from the hustle and bustle of everyday life. His and her closets provide ample storage space, keeping your wardrobe organized and clutter-free. 3 other spacious bedrooms and bathroom along with laundry room complete the upstairs. A two-car garage, providing convenient parking and storage space for your vehicles and outdoor gear. Adjacent to the garage, a fenced backyard awaits, offering a private oasis for outdoor enjoyment and relaxation. Whether it's hosting weekend barbecues with friends and family or simply unwinding in the fresh air, the fenced backyard provides a secure and tranquil retreat, completing the perfect picture of modern living. With its thoughtful design, modern amenities, and stylish finishes, this open floor plan home is not just a residence but a sanctuary for comfortable living and effortless entertaining. Welcome home to luxury living at its finest. Neighborhood Amenities Pool, Playground, Pickle Ball Court, Sidewalks and Street Lights. Minutes away from Fort Eisenhower, Grovetown Gateway Shopping, Medical facilities and I20!!
$447,900
Southall Lane Grovetown, GA 30813
- Type:
- Single Family
- Sq.Ft.:
- 3,151
- Status:
- Active
- Beds:
- 5
- Lot size:
- 0.25 Acres
- Year built:
- 2024
- Baths:
- 3.00
- MLS#:
- 526785
ADDITIONAL INFORMATION
A Hughston Homes Community. Welcome to our Cypress A Floorplan. A Favorite Floorplan w/ 3151 SF of Inviting Living Space. Formal Dining Room, Versatile Flex Space, Spacious Great Room, Large Kitchen, Breakfast Area, Large Media Room, 5 Bedrooms, 3 Baths, 2 Car Garage & Our Signature Gameday Patio. *Ask about our Included Home Automation*** Check out our Hottest Floorplan! Inviting Entry Foyer, Formal Dining Boasting Tons of Detail, Flex Space perfect for Home Office, Spacious Great Room w/ Wood Burning Fireplace. Well-Appointed Kitchen features Stylish Cabinetry, Gorgeous Granite Countertops, Tiled Backsplash & Stainless Appliances to include Gas Range. Kitchen Island creates an ideal workspace, open to Breakfast Area. 5th Bedroom & Full Bath on Main Level for Guests. Owner's Entry Boasts our Signature Drop Zone, an Ideal Family Catch all. Upstairs Leads to Expansive Media Room, a Favorite for Family Movie Nights. Huge Owner's Suite w/ Sitting Area & Trey Ceilings. Owner's Bath w/ Garden Tub, Tiled Shower, His & Her Vanities & Spacious Walk-in Closet. Ample Sized Additional Bedrooms w/ Great Natural Lighting & Closet Space Galore. Upstairs Laundry & Hall Bath Centrally located to Bedrooms. Enjoy Hardwood Flooring throughout Living Spaces on Main Level & Tons of Hughston Homes Included Features. Our Signature Gameday Patio with Wood Burning Fireplace is the Perfect Place to Unwind on a Fall Evening!
$537,900
Dublin Loop Grovetown, GA 30813
- Type:
- Single Family
- Sq.Ft.:
- 3,157
- Status:
- Active
- Beds:
- 4
- Year built:
- 2024
- Baths:
- 4.00
- MLS#:
- 526787
ADDITIONAL INFORMATION
Introducing the newly planned Richland Manor 15 floor-plan by award winning Bill Beazley Homes. This home boasts 4 bedrooms, 3.5 baths, Bonus Room, Formal dining room all on one level. The main living areas have engineered hardwood flooring. The kitchen features beautiful granite counter-tops and island, full tile backsplash, custom white painted cabinets, GE Stainless Steel Appliance Package: (dishwasher, slide-in gas range, built-in microwave and wall oven, professional style hood vent, vented outside), white ceramic farmhouse sink, garbage disposal, ice-maker line and power pantry. Power Pantry is plumbed so an additional refrigerator with ice maker could be added in addition to ample pantry storage space. The interior features Cathedral, Tray, & Decorative Ceilings. The master bathroom features modern quartz counter-tops, custom white painted cabinets, tile flooring, elongated toilets, double vanities with framed mirrors. Owner's bedroom suite features a trey ceiling with large walk-in closet. 3 additional spacious bedrooms are adjacent to a full bathroom and Bonus Room with a full bathroom. This home also features Architectural shingles, covered front and back porches. Enjoy the convenience of 2-inch faux wood blinds on the front windows, a covered back porch, and an open patio, perfect for outdoor entertaining complete with privacy fence for added relaxation. The programmable sprinkler system makes for a vibrant lawn, while the tankless gas water heater ensures a constant supply of hot water. For added security and convenience, the home is equipped with an Interlogix Smart Home/Security System, structured wiring using CAT6 and RG6 wiring, and a programmable Z-Wave thermostat. WCFIBER offers the fastest internet service. This home is new construction, with completion expected in August 2024. There are walking trails, an activity field, and salt water community pool with pavilion for your enjoyment! Plus, this home's location is incredibly convenient, with easy access to Fort Eisenhower, Medical Districts, Aiken and Augusta, and I-20. 8,000 Dollars in Builder Incentives! 625-KR-7009-00
$335,000
Wayne Drive Grovetown, GA 30813
- Type:
- Single Family
- Sq.Ft.:
- 1,772
- Status:
- Active
- Beds:
- 3
- Lot size:
- 0.17 Acres
- Year built:
- 2024
- Baths:
- 3.00
- MLS#:
- 526655
ADDITIONAL INFORMATION
The 1772 plan by Ivey Homes is yet another favored floor plan. From entering the home with a 2 story foyer to the open concept floor plan this home boosts plenty of room for family time. The kitchen includes an island with a sink, corner walk-in pantry, soft close cabinets and granite countertops all while being open to the living room. Upstairs is a split bedroom design with master bedroom to include a huge master closet with optional master bath selections on one side and an additional 2 bedrooms on the other side with a full bath. Every home is built to IveyWise building standards to include a Home Energy Rating Score (HERS) and Average Annual Energy Savings Guaranteed by third party testing. IveyWise - Energy Efficient, Better Built, Healthier Home. Crawford Creek is minutes from area schools and the Evans Town Center that offers parks, shopping, dining. The community offers walking trails, sidewalks, street lights, a resort style community pool, lap pool, clubhouse, covered pavilion and playground
- Type:
- Single Family
- Sq.Ft.:
- 2,973
- Status:
- Active
- Beds:
- 5
- Lot size:
- 0.2 Acres
- Year built:
- 2024
- Baths:
- 4.00
- MLS#:
- 526653
ADDITIONAL INFORMATION
The Maplewood plan by Ivey Homes showcases an open first floor layout with a spacious kitchen/caf', featuring a pantry and extensive cabinetry, leading directly into a large family room. Also located on the first floor is the master suite, featuring a separate tub and shower, dual vanities, with an 81 square foot walk-in closet. Upstairs you'll find four additional large bedrooms and two full baths with one a Jack-and-Jill, along with a loft. This plan allows for everyone to have their own space and is the perfect home for a large family Crawford Creek is minutes from area schools and the Evans Town Center that offers parks, shopping, dining. The community offers walking trails, sidewalks, street lights, a resort style community pool, lap pool,clubhouse, covered pavilion and playground.
- Type:
- Single Family
- Sq.Ft.:
- 2,500
- Status:
- Active
- Beds:
- 4
- Lot size:
- 0.13 Acres
- Year built:
- 2014
- Baths:
- 3.00
- MLS#:
- 526636
ADDITIONAL INFORMATION
Beautiful home with open concept located in the Grove Landing subdivision. The home was recently painted, and all the carpet replaced. A bedroom and a full bath downstairs, both located towards the back of the home. Owners' primary bedroom has a large closet, separate water closet, and large garden tub. The upstairs ''catwalk'' provides a nice view of the living room and its high ceilings from right outside each bedroom. Beautiful foyer that leads right into an open living room- kitchen combo with two-story ceilings. Beautiful backyard and covered back porch. The community has a pool walking distance from the home. This wonderful home is located about 10 minutes from Fort Gordon and I-20. Great location!
- Type:
- Single Family
- Sq.Ft.:
- 2,712
- Status:
- Active
- Beds:
- 4
- Lot size:
- 0.25 Acres
- Year built:
- 2018
- Baths:
- 3.00
- MLS#:
- 210801
- Subdivision:
- The Estates At Deer Hollow
ADDITIONAL INFORMATION
Seller will give 5K toward closing cost!!! This home is like NEW!!! Welcome to The Estates at Deer Hollow, where modern living meets convenience in Grovetown, GA. Situated just 4 miles from Ft. Gordon's gate 2, this property at 1170 Fawn Forest Road offers the perfect blend of comfort and accessibility. Freshly painted and prepared with you in mind! Step inside The Kyle floor plan, where you'll find 4 spacious bedrooms, including a luxurious owner's suite complete with a generously sized closet. Ample storage throughout the home ensures there's room for all your belongings, while a loft area adds versatility to the living space. The heart of the home lies in the kitchen, boasting granite countertops and a pantry that will delight any chef. Stainless steel appliances, including a microwave, dishwasher, and range, add both style and functionality. Dual-zone HVAC ensures optimal comfort throughout the year, keeping the entire house pleasant regardless of the season. Nearby amenities such as dining, shopping, entertainment, and easy access to I-20 make this location highly desirable. Residents of The Estates at Deer Hollow enjoy a range of community amenities, including a playground, sidewalks, streetlights, and convenient access to the Euchee Creek walking trail. Don't miss your chance to make this exceptional property your new home. Schedule a viewing today!
$335,900
Woodvine Drive Grovetown, GA 30813
- Type:
- Single Family
- Sq.Ft.:
- 2,078
- Status:
- Active
- Beds:
- 3
- Lot size:
- 0.17 Acres
- Year built:
- 2024
- Baths:
- 3.00
- MLS#:
- 526561
ADDITIONAL INFORMATION
The 2078 plan is one of the most popular floor plans and known for the size of the family room. The entertaining area on the main floor has plenty of room. The kitchen consists of wrap around countertop and cabinets with plenty of room to move about while the open concept floor plan allows for everyone to be involved. The customizable upstairs gives options of a loft, 4th bedroom or a sitting room to that already large primary suite. Laundry is located upstairs by the bedrooms for convenience. Every home is built to include a Home Energy Rating Score (HERS) and Average Annual Energy Savings Guaranteed by third party testing. Assuring an Energy Efficient, Better Built, Healthier Home.
$309,500
Woodvine Drive Grovetown, GA 30813
- Type:
- Single Family
- Sq.Ft.:
- 1,575
- Status:
- Active
- Beds:
- 3
- Lot size:
- 0.17 Acres
- Year built:
- 2024
- Baths:
- 3.00
- MLS#:
- 526560
ADDITIONAL INFORMATION
The 1575 Plan by Ivey Home Builders is a spacious 3 bedroom sought after ranch style plan. The open floor plan of the living room, café, and kitchen allows for great shared family time. The kitchen includes an island with sink, stainless steel appliances, tile backsplash, custom cabinets with soft close doors and delta faucets. The master bedroom featuring a tray ceiling is nestled in the back of the home for added privacy including a Master Bath with customizing options. An additional 2 bedrooms provides plenty of space. This home also has an additional flex room that can be used as a formal dining, playroom or study. Finishing off this home is a 2 car garage and partially floored attic for additional storage. Energy Efficient, Better Built, Healthier Home
$323,000
Woodvine Drive Grovetown, GA 30813
- Type:
- Single Family
- Sq.Ft.:
- 1,800
- Status:
- Active
- Beds:
- 3
- Lot size:
- 0.17 Acres
- Year built:
- 2024
- Baths:
- 3.00
- MLS#:
- 526558
ADDITIONAL INFORMATION
The 1800 floor plan is a popular floorplan and can accommodate any homeowner. The main level of this home is tailored for the owner. On the main floor you will find a 2-story foyer, open floor plan to include the kitchen, cafe and living room. The master bedroom is also on the main floor with private master bath. Upstairs you will find 2 additional bedrooms with a bathroom. There is also a loft that allows for additional entertaining. This floor plan also allows for great walk-in attic storage. Community amenities include community pool pavilion, activity park, pet park, playground, sidewalks, streetlights, green spaces, fishing pond and two landscaped entrances.

The data relating to real estate for sale on this web site comes in part from the Broker Reciprocity Program of G.A.A.R. - MLS . Real estate listings held by brokerage firms other than Xome are marked with the Broker Reciprocity logo and detailed information about them includes the name of the listing brokers. Copyright 2024 Greater Augusta Association of Realtors MLS. All rights reserved.

The data relating to real estate for sale on this web site comes in part from the Broker Reciprocity Program of Georgia MLS. Real estate listings held by brokerage firms other than this broker are marked with the Broker Reciprocity logo and detailed information about them includes the name of the listing brokers. The broker providing this data believes it to be correct but advises interested parties to confirm them before relying on them in a purchase decision. Copyright 2024 Georgia MLS. All rights reserved.

The data relating to real estate for sale on this web-site comes in part from the Internet Data Exchange Program of the Aiken Board of Realtors. The Aiken Board of Realtors deems information reliable but not guaranteed. Copyright 2024 Aiken Board of REALTORS. All rights reserved.
Grovetown Real Estate
The median home value in Grovetown, GA is $311,000. This is higher than the county median home value of $190,700. The national median home value is $219,700. The average price of homes sold in Grovetown, GA is $311,000. Approximately 45.37% of Grovetown homes are owned, compared to 36.8% rented, while 17.83% are vacant. Grovetown real estate listings include condos, townhomes, and single family homes for sale. Commercial properties are also available. If you see a property you’re interested in, contact a Grovetown real estate agent to arrange a tour today!
Grovetown, Georgia has a population of 13,353. Grovetown is more family-centric than the surrounding county with 44.73% of the households containing married families with children. The county average for households married with children is 38.75%.
The median household income in Grovetown, Georgia is $59,575. The median household income for the surrounding county is $74,162 compared to the national median of $57,652. The median age of people living in Grovetown is 30.5 years.
Grovetown Weather
The average high temperature in July is 91.8 degrees, with an average low temperature in January of 37.7 degrees. The average rainfall is approximately 46 inches per year, with 0.3 inches of snow per year.
