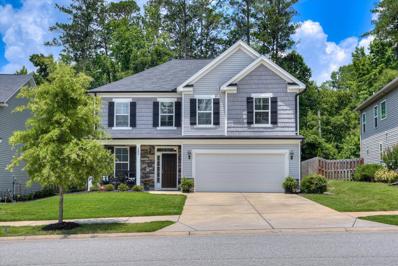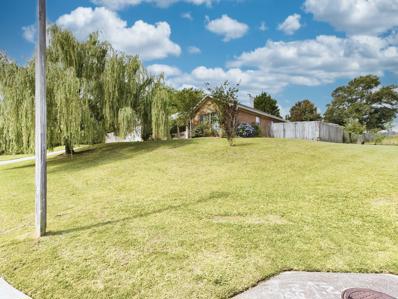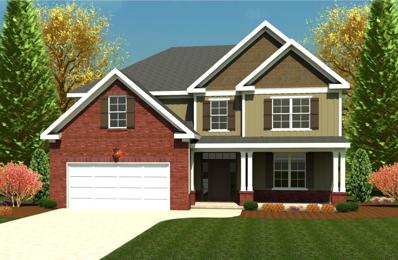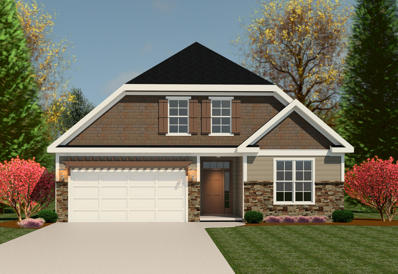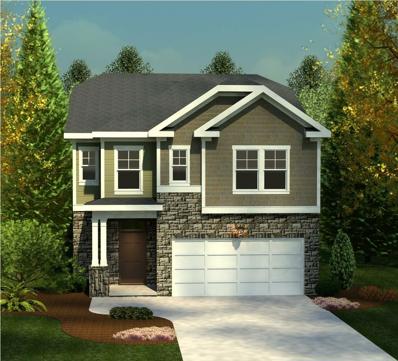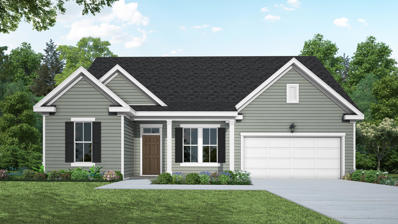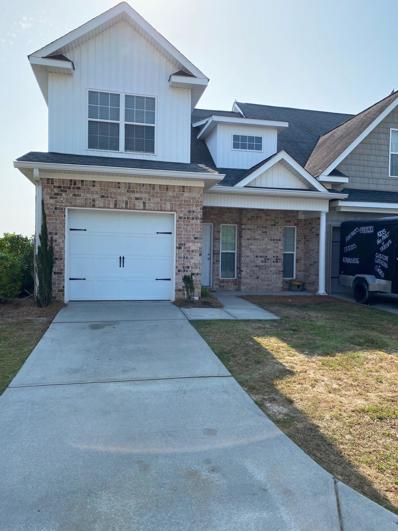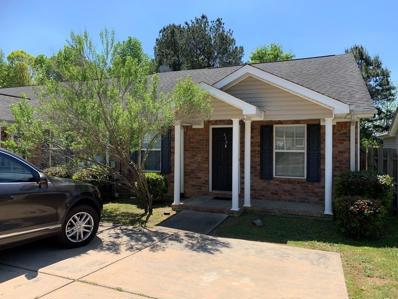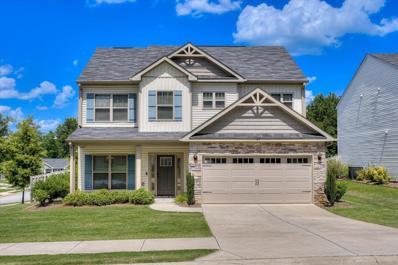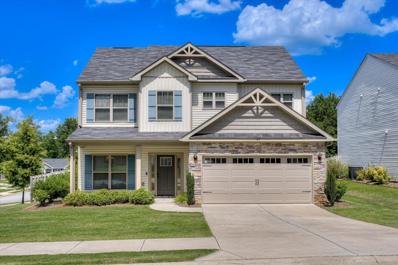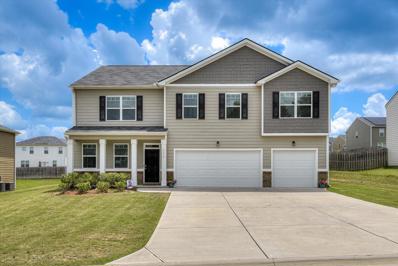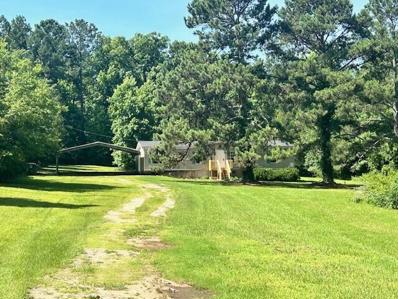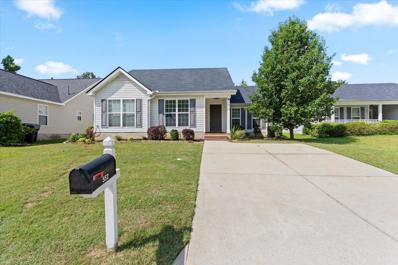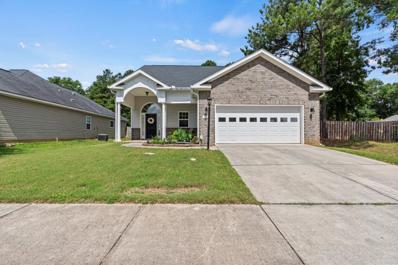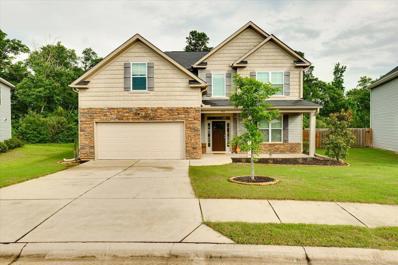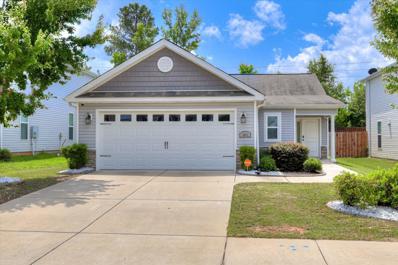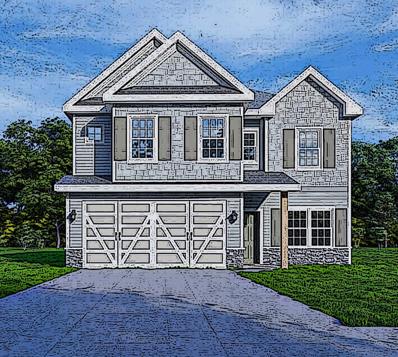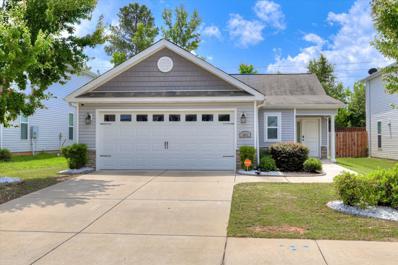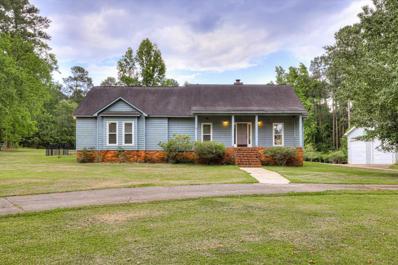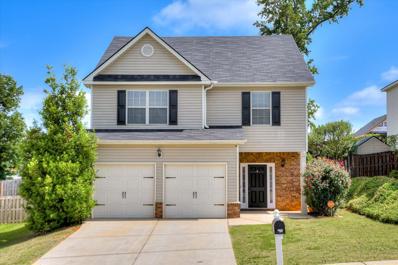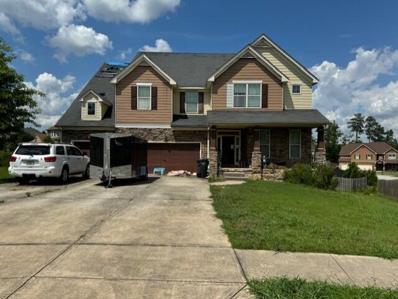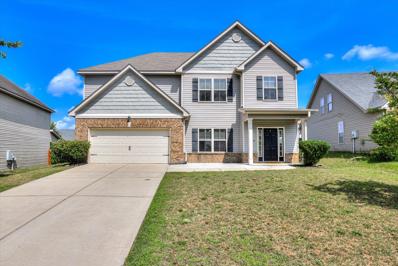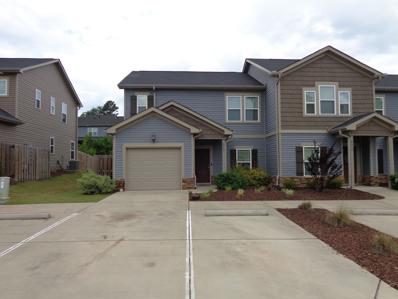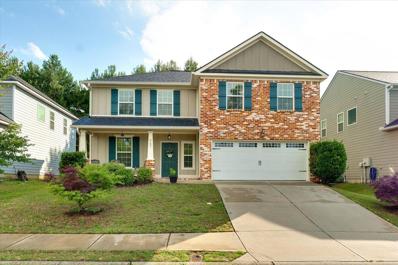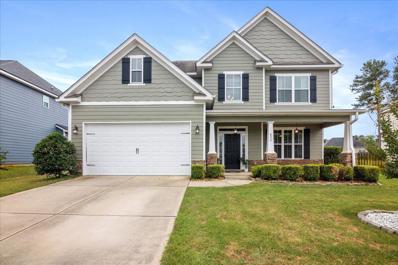Grovetown GA Homes for Sale
$380,000
Caroleton Drive Grovetown, GA 30813
- Type:
- Single Family
- Sq.Ft.:
- 2,464
- Status:
- NEW LISTING
- Beds:
- 4
- Lot size:
- 0.17 Acres
- Year built:
- 2018
- Baths:
- 3.00
- MLS#:
- 530245
ADDITIONAL INFORMATION
Only 6 years old. Ivey Homes Fairport II Plan offering 100% ENERGY STAR Certification saving the homeowner 15-30% on monthly utility costs. Come see the extremely inviting open floorplan running from the kitchen to the family room. The first floor features beautiful hardwood floors. The kitchen offers an island, granite countertops and stainless steel appliances. There is a powder room just off the kitchen as well as a half-bath. A large flex/dining room rounds out the first floor. Upstairs you'll find carpeted floors and an exceptionally large master bedroom with an ensuite bathroom along with three spacious bedrooms and another bathroom. Ample closet storage exists in each bedroom with the master bedroom having a large walk-in closet and two of the other three bedrooms having smaller walk-in closets. The laundry room is located upstairs as well. This dream home offers a great plan for the family who loves to socialize! Caroleton Subdivision provides easy access to Grovetown's Gateway area and is a short 10 minute drive to Fort Eisenhower. The community offers fiber internet, sidewalks, street lights, green spaces and a resort style community pool with pavilion and large playground. With close proximity to the pool, this home offers the perfect blend of comfort, convenience and entertainment.
$274,995
Madison Street Grovetown, GA 30813
Open House:
Saturday, 6/15 6:00-8:00PM
- Type:
- Single Family
- Sq.Ft.:
- 2,024
- Status:
- NEW LISTING
- Beds:
- 4
- Lot size:
- 0.25 Acres
- Year built:
- 1997
- Baths:
- 2.00
- MLS#:
- 530220
ADDITIONAL INFORMATION
Welcome to your NextHome! This beautiful Bill Beazley brick home boasts 4 bedrooms and 2 full bathrooms with open concept living. The updated kitchen has a tile backsplash with granite counters, soft- close cabinets and drawers, and double oven. Eat in the breakfast nook with bay windows and plantation shutters that overlook the backyard. The primary bedroom comes with a trey ceiling, an exterior door to the patio, and an on-suite bathroom complete with dual sinks and separate shower and tub. Enjoy sitting on the cozy front porch with shade from the gorgeous weeping willow. Make your way to the backyard for rows of rose bushes, a section of raised beds for gardening, and both covered and uncovered areas for entertaining! This corner lot offers space and privacy with the mature foliage and privacy fencing. Located minutes from Liberty Park Community Center and a short drive to I20, 278, and Fort Eisenhower, this home is not only peaceful, but a convenient commute. Reach out for your private showing today!
- Type:
- Single Family
- Sq.Ft.:
- 3,319
- Status:
- NEW LISTING
- Beds:
- 5
- Year built:
- 2024
- Baths:
- 4.00
- MLS#:
- 530202
ADDITIONAL INFORMATION
The Nottaway plan by Ivey Homes is a popular floorplan and known for the great use of space. Upon entering the 2 story foyer will not disappoint. The kitchen, living and café have a great open concept with a walk in pantry. The flex/dining is just off the kitchen for easy access to dining. The master bedroom with tray ceiling is also on the first floor of this home with private bath featuring separate tub and walk in shower. The upstairs of this floorplan can host 4 or 5 bedrooms with 2 or 3 full bathrooms. This floor plan can be tailored to suite any size family.
- Type:
- Single Family
- Sq.Ft.:
- 2,270
- Status:
- NEW LISTING
- Beds:
- 4
- Year built:
- 2024
- Baths:
- 3.00
- MLS#:
- 530197
ADDITIONAL INFORMATION
The Galloway plan by Ivey Homes offers all the convenience of single-story living with the advantage of a bonus room over the garage for entertainment or a fourth bedroom. There is a large family room, which transitions seamlessly to the kitchen and cafe area on the main floor for uninterrupted space. In addition, this home features a large Master Suite with dual vanities and a spacious walk-in closet, as well as two other bedrooms, another full bath, and laundry on the first floor. Upstairs you'll find a fourth bedroom and another full bath. If you're tired of climbing stairs at the end of a long day, this is the home for you!
$352,900
Wayne Drive Grovetown, GA 30813
- Type:
- Single Family
- Sq.Ft.:
- 2,078
- Status:
- NEW LISTING
- Beds:
- 3
- Year built:
- 2024
- Baths:
- 3.00
- MLS#:
- 530195
ADDITIONAL INFORMATION
The 2078 plan by Ivey Homes is one of the most popular floor plans and known for the size of the family room. The entertaining area on the main floor has plenty of room. The kitchen consists of wrap around countertop and cabinets with plenty of room to move about while the open concept floor plan allows for everyone to be involved. The customizable upstairs gives options of a loft, 4th bedroom or a sitting room to that already huge master. Laundry is located upstairs by the bedrooms for convenience.
$455,000
Sinclair Drive Grovetown, GA 30813
- Type:
- Single Family
- Sq.Ft.:
- 2,508
- Status:
- NEW LISTING
- Beds:
- 3
- Lot size:
- 0.19 Acres
- Year built:
- 2024
- Baths:
- 5.00
- MLS#:
- 530194
ADDITIONAL INFORMATION
The Crestwood Plan by Ivey Homes offers an open floor plan design of single level living! Extra spaces like optional messy kitchen, flex room and large laundry room give this plan all the extra spaces you need! The Owner's Suite has a sitting room or snore-n-more option, too. Front and rear covered porches give you space to relax outside!
- Type:
- Townhouse
- Sq.Ft.:
- 1,671
- Status:
- NEW LISTING
- Beds:
- 3
- Year built:
- 2007
- Baths:
- 3.00
- MLS#:
- 530189
ADDITIONAL INFORMATION
Welcome home to this 2 story townhome located in Columbia county with top rated schools and in an amazing location convenient to Fort Gordon, Interstate, shopping and restaurants. OWNER FINANCING ONLY! Don't miss this opportunity and schedule to view today!
$189,900
Goodale Lane Grovetown, GA 30813
- Type:
- Townhouse
- Sq.Ft.:
- 1,300
- Status:
- NEW LISTING
- Beds:
- 2
- Lot size:
- 0.08 Acres
- Year built:
- 2008
- Baths:
- 2.00
- MLS#:
- 530184
ADDITIONAL INFORMATION
Looking for low maintenance and convenience? This townhouse is move in ready. Two bedrooms and two full bathrooms. Bonus room / sunroom off of the kitchen that could be used for an office or possibly another bedroom. LVT flooring throughout. End unit. There are 2 parking spaces. Goodale Landing is next to Goodale Park. This home is convenient to shopping, restaurants, Ft. Eisenhower, top rated Columbia County schools and so much more.
- Type:
- Single Family
- Sq.Ft.:
- 2,033
- Status:
- NEW LISTING
- Beds:
- 3
- Lot size:
- 0.2 Acres
- Year built:
- 2018
- Baths:
- 3.00
- MLS#:
- 212253
- Subdivision:
- Other
ADDITIONAL INFORMATION
This 3 Bedroom with 2.5 bathroom home in Euchee Lake Subdivision, conveniently located to Interstate 20, Euchee Creek Greenway and only seven minutes to Ft Eisenhower! Energy efficient home featuring luxury vinyl plank wood look flooring in main living area, two piece crown in this beautiful move in ready home. Features include Large family room with great flow to the breakfast area and kitchen, perfect for entertaining with Granite countertops and backsplash.The Owner's suite is upstairs with garden tub, walk in shower, framed mirror, and oil rubbed bronze fixtures. Two additional spacious bedrooms are also upstairs with an additional bathroom.
- Type:
- Single Family
- Sq.Ft.:
- 2,033
- Status:
- NEW LISTING
- Beds:
- 3
- Lot size:
- 0.2 Acres
- Year built:
- 2018
- Baths:
- 3.00
- MLS#:
- 530169
ADDITIONAL INFORMATION
This 3 Bedroom with 2.5 bathroom home in Euchee Lake Subdivision, conveniently located to Interstate 20, Euchee Creek Greenway and only seven minutes to Ft Eisenhower! Energy efficient home featuring luxury vinyl plank wood look flooring in main living area, two piece crown in this beautiful move in ready home. Features include Large family room with great flow to the breakfast area and kitchen, perfect for entertaining with Granite countertops and backsplash.The Owner's suite is upstairs with garden tub, walk in shower, framed mirror, and oil rubbed bronze fixtures. Two additional spacious bedrooms are also upstairs with an additional bathroom.
- Type:
- Single Family
- Sq.Ft.:
- 3,500
- Status:
- NEW LISTING
- Beds:
- 5
- Lot size:
- 0.22 Acres
- Year built:
- 2020
- Baths:
- 5.00
- MLS#:
- 530162
ADDITIONAL INFORMATION
Massive, Move-in Ready 5 Bedroom Home with a Bonus Room, & 3-Car Garage! Built in 2020, this dreamy residence is less than a mile from Fort Eisenhower and offers over 3,500 SQFT, with a Large Main Floor Guest Suite! Open the door to a Large Open Flex Room or Formal Living/Dining/Study and Luxury Vinyl Plank Floors that flow throughout the Main level. This home is complete with 4.5 Bathrooms, Amazing Entertaining Spaces immersed with natural Light, and Walk-in Closets in All Bedrooms. The Chef's Kitchen is Open & Modern with Tons of Cabinetry, a Large Island, Granite Countertops, Pantry & Stainless Steel Appliances. The Primary Bedroom rests on the 2nd Floor and is Grand in Size with an Spacious En Suite and Roomy His & Hers Closets; all of the remaining Bedrooms are Sizable with Plenty of Storage. Exterior features include a Large Backyard with a Privacy Fence, Sprinkler System, Hardiplank Siding, & Gutters on the Front of the Home. At 3058 Pepperhill Drive, you can have affordability in this lovely Swim Community & Quick Access to the Interstate and Base, Without Sacrificing Space!
$129,000
Carole Drive Grovetown, GA 30813
- Type:
- Manufactured Home
- Sq.Ft.:
- 1,512
- Status:
- NEW LISTING
- Beds:
- 3
- Lot size:
- 3.36 Acres
- Year built:
- 2001
- Baths:
- 2.00
- MLS#:
- 530151
ADDITIONAL INFORMATION
Doublewide on over 3 acres
$255,000
Cranberry Circle Grovetown, GA 30813
- Type:
- Single Family
- Sq.Ft.:
- 1,574
- Status:
- NEW LISTING
- Beds:
- 4
- Lot size:
- 0.17 Acres
- Year built:
- 2006
- Baths:
- 2.00
- MLS#:
- 530145
ADDITIONAL INFORMATION
Welcome to your new home in the heart of Grovetown! This charming 4-bedroom, 2-bathroom house is the perfect blend of comfort and convenience. Enjoy this well-maintained and move-in ready home boasting a pristine interior and exterior. Located within sought-after school zones with convenient access to local shops, dining, and parks. Close to Fort Eisenhower and offers easy commute to I-20/520 and all things Augusta and Columbia County offers. A nice blend of suburban tranquility and city convenience. Don't miss the opportunity to make this delightful Grovetown home yours.
$335,000
Neville Street Grovetown, GA 30813
- Type:
- Single Family
- Sq.Ft.:
- 2,434
- Status:
- NEW LISTING
- Beds:
- 4
- Lot size:
- 0.27 Acres
- Year built:
- 2016
- Baths:
- 3.00
- MLS#:
- 530117
ADDITIONAL INFORMATION
Welcome to this charming 4-bedroom, 3-bathroom home situated in the desirable Willow Oak Subdivision! This beautifully maintained property, built in 2016, has a spacious downstairs owner's suite and three generously sized upstairs bedrooms. As you step inside, you'll notice the freshly replaced downstairs carpet and newly painted upstairs bedrooms, which add to the home's warm and inviting atmosphere. The backyard is a true gem, featuring a covered patio, cozy firepit, and ample outdoor storage, perfect for relaxing and entertaining. Located in a central spot, just minutes away from Fort-Gordon and I-20, this property offers easy access to major highways and amenities. And, as a bonus, the Willow Oak Subdivision community pool is just a short walk away! Don't miss out on this incredible opportunity to own this lovely home at a price that's too good to pass up! Schedule a viewing today and make this house your home sweet home.
- Type:
- Single Family
- Sq.Ft.:
- 2,983
- Status:
- NEW LISTING
- Beds:
- 6
- Lot size:
- 0.21 Acres
- Year built:
- 2019
- Baths:
- 3.00
- MLS#:
- 530135
ADDITIONAL INFORMATION
Move-in ready in Canterbury Farms! This 6BR/3BA furnished home is ready for new owners. The kitchen is equipped with stainless steel appliances and custom granite countertops. The home offers a breakfast room and a separate formal dining room. The large owner's suite is located upstairs and offers a walk-in closet and en-suite with luxury tile shower and garden tub. One bedroom and bath downstairs, great for guests. The large backyard has a covered patio and the rear property line extends beyond the fence, providing space for a future deck. The stainless steel refrigerator and washer/dryer remain with the home. Seller is leaving many of the other furnishings in the home to include: dining room table and four chairs, coffee table, living room shelf unit, living room shoe rack, office corner desk, two couches, power recliner, owner bedroom furniture set, guest furniture set, media chest, 80 inch TV, and garage shelving unit. Located in Canterbury Farms, you'll find amenities such as the junior Olympic swimming pool, landscaped walking trails, clubhouse, and playground.
$259,500
Tralee Court Grovetown, GA 30813
- Type:
- Single Family
- Sq.Ft.:
- 1,521
- Status:
- NEW LISTING
- Beds:
- 3
- Lot size:
- 0.14 Acres
- Year built:
- 2017
- Baths:
- 2.00
- MLS#:
- 530126
ADDITIONAL INFORMATION
Welcome to this charming 3 bedroom, 2 bathroom Ranch-style home located in the desirable Kelarie subdivision in Grovetown, GA. This well-maintained home features a spacious open concept floor plan with a large living room, perfect for entertaining guests. The kitchen boasts granite countertops, stainless steel appliances, and a breakfast bar for casual dining. The owner suite offers a private retreat with a walk-in closet and en-suite bathroom with dual vanities and a soaking tub. Two additional bedrooms provide ample space for family or guests. The back patio overlooks the fenced backyard, ideal for outdoor gatherings or relaxing evenings. Residents of Kelarie enjoy access to community amenities such as a pool, clubhouse, and walking trails. Conveniently located near shopping, dining, and top-rated schools, this home offers the perfect combination of comfort and convenience. Don't miss out on the opportunity to make this your new home!
$399,900
Kilworth Circle Grovetown, GA 30813
- Type:
- Single Family
- Sq.Ft.:
- 2,484
- Status:
- NEW LISTING
- Beds:
- 4
- Lot size:
- 0.26 Acres
- Year built:
- 2024
- Baths:
- 3.00
- MLS#:
- 530102
ADDITIONAL INFORMATION
A Hughston Community. The Lowell A Floorplan Hits a Homerun w/ 2484 SF of Living Space. Entry Foyer, Office/Flex Space, Large Great Room w/ Fireplace, Huge Kitchen open to Breakfast Area, 4 Bedrooms, 2.5 Baths, Two Car Garage & Our Signature Gameday Patio Perfect for Crisp Fall Evenings! ***Ask about or Included Home Automation*** An Absolute Favorite Floorplan, you are sure to Fall in Love! Step into the Stunning Entry Foyer, Study Perfect for Home Office/Flex Space, Generous Great Room w/ Fireplace. Open to the Spacious Kitchen w/ Stylish Cabinetry, Granite Countertops, Tiled Backsplash & Stainless Appliances to Include a Gas Range. Huge Kitchen Island overlooking the Breakfast Area. Half Bath conveniently located Downstairs for Guests. Owner's Entry Boasts Our Signature Drop Zone, the Perfect Family Catch All. Upstairs you will find the Impressive Owner's Suite featuring Trey Ceilings & Tons of Natural Light. Owner's Bath with Garden Tub, Tiled Shower, Tons of Vanity Space & Huge Walk-in Closet. Additional Bedrooms are Abundant w/ Large Closets. Laundry Conveniently located Upstairs near Bedrooms. Enjoy Hardwood Flooring throughout Living Spaces on Main Level & Tons of Hughston Homes Included Features. Our Signature Gameday Patio with Wood Burning Fireplace is an Ideal Space for Fall Outdoor Entertaining!
- Type:
- Single Family
- Sq.Ft.:
- 1,521
- Status:
- NEW LISTING
- Beds:
- 3
- Lot size:
- 0.14 Acres
- Year built:
- 2017
- Baths:
- 2.00
- MLS#:
- 212223
ADDITIONAL INFORMATION
Welcome to this charming 3 bedroom, 2 bathroom Ranch-style home located in the desirable Kelarie subdivision in Grovetown, GA. This well-maintained home features a spacious open concept floor plan with a large living room, perfect for entertaining guests. The kitchen boasts granite countertops, stainless steel appliances, and a breakfast bar for casual dining. The owner suite offers a private retreat with a walk-in closet and en-suite bathroom with dual vanities and a soaking tub. Two additional bedrooms provide ample space for family or guests. The back patio overlooks the fenced backyard, ideal for outdoor gatherings or relaxing evenings. Residents of Kelarie enjoy access to community amenities such as a pool, clubhouse, and walking trails. Conveniently located near shopping, dining, and top-rated schools, this home offers the perfect combination of comfort and convenience. Don't miss out on the opportunity to make this your new home!
$539,000
Wildberry Court Grovetown, GA 30813
- Type:
- Single Family
- Sq.Ft.:
- 2,255
- Status:
- NEW LISTING
- Beds:
- 4
- Lot size:
- 2.22 Acres
- Year built:
- 1987
- Baths:
- 3.00
- MLS#:
- 530095
ADDITIONAL INFORMATION
Nestled on a beautifully landscaped 2.22-acre flat lot in a quiet cul-de-sac, this 4-bedroom, 2.5-bath home offers 2255 square feet of comfortable living. The spacious interior features hardwood floors and a large family room, highlighted by a floor-to-ceiling stoned, wood-burning fireplace with vaulted ceilings. The charming rocking chair porch and a pool with a covered patio pergola provide perfect outdoor spaces, complete with a new pool liner, sand filter, and salt cell from last year. Enjoy the convenience of a 30 x 30 foot detached garage and close proximity to Fort Eisenhower and shopping. The primary bathroom has a clawfoot soaking tub and a large walk in closet. In the backyard there is a mini fruit tree orchard with Pecan trees, Mulberry bushes, Apple trees, Peach trees, Pear trees, Pomegranates, Blueberries, and Muscadines! This is a must see! Schedule your private tour today.
$285,000
Lory Lane Grovetown, GA 30813
- Type:
- Single Family
- Sq.Ft.:
- 2,280
- Status:
- NEW LISTING
- Beds:
- 4
- Lot size:
- 0.16 Acres
- Year built:
- 2010
- Baths:
- 3.00
- MLS#:
- 530081
ADDITIONAL INFORMATION
This two-story home in the heart of Grovetown in convenient to shopping, schools, Ft Eisenhower and only minutes to Euchee Creek Trail system! NEW ROOF & HVAC IN 2022. NEW CARPET THROUGHOUT UPSTAIRS! FRESH PAINT ON MOST WALLS THROUGHOUT. Open floor plan featuring gourmet kitchen with granite counters, breakfast bar, pantry and stainless steel appliances including refrigerator. Spacious great room with fireplace and built-in bookshelves. Hardwood look LVP on main level. Large owner suite up with walk-in closet and private bath including double sinks, garden tub & separate shower. Three guest bedrooms, a guest bath and laundry closet finish the upstairs. Formal dining area with arched openings. Large rear deck with covered area overlooks privacy fenced backyard.
$410,000
Zier Court Grovetown, GA 30813
- Type:
- Single Family
- Sq.Ft.:
- 5,294
- Status:
- NEW LISTING
- Beds:
- 6
- Lot size:
- 0.38 Acres
- Year built:
- 2011
- Baths:
- 5.00
- MLS#:
- 530051
ADDITIONAL INFORMATION
This house is sold as is significantly below market as it needs extensive repairs including a new roof (home inspection is attached in MLS) Seller will not entertain offers under asking price. Showings must include proof of funds or Conventional pre-approval letter. 5200+ heated and cooled square feet, 3 story home PLUS unfinished basement in a culsac lot. The home offers 5 Bedrooms, 5 Baths, Formal living and dining rooms, office, family room w/fireplace, breakfast room, dining room, kitchen and breakfast room. Huge master bedroom w/sitting area, Master bath w/double sinks & shower, laundry room, Upstairs loft, huge rec room upstairs, 3 car garage. Located conveniently to Ft. Eisenhower, shopping, hospitals. The Hidden Creek Community Features: Clubhouse; Playground; Pool; Sidewalks; Street Lights
$324,900
Battle Street Grovetown, GA 30813
- Type:
- Single Family
- Sq.Ft.:
- 2,484
- Status:
- NEW LISTING
- Beds:
- 4
- Lot size:
- 0.28 Acres
- Year built:
- 2011
- Baths:
- 3.00
- MLS#:
- 530049
ADDITIONAL INFORMATION
Welcome home to your better-than-new 4 bed/ 2.5 bath sanctuary located in the beautiful Reynolds Ridge! Your spacious home features elegant upgrades throughout, including coffered ceilings, chair railing and trim details, an oversized, eat-in kitchen, stainless appliances, a roomy great room with electric fireplace and a half bath on the main floor. Upstairs you'll find your generous primary suite with trey ceilings, walk-in closet, double vanities in the primary bathroom with a separate glass door shower and garden tub, 3 additional bedrooms with walk-in closets share a very large guest bathroom with double vanities as well and your conveniently located laundry room! The backyard is fully fenced and almost 1/3 of an acre! Prime location with close proximity to Fort Gordon and I-20-this home has so much to offer and won't last long!
$249,900
Red Cedar Ct. Grovetown, GA 30813
- Type:
- Townhouse
- Sq.Ft.:
- 1,509
- Status:
- NEW LISTING
- Beds:
- 3
- Lot size:
- 0.2 Acres
- Year built:
- 2019
- Baths:
- 3.00
- MLS#:
- 530032
ADDITIONAL INFORMATION
Brighton Landing Townhomes. Convenient location to Fort Eisenhower, shopping, restaurants and easy access to I-20. Enjoy this easy living low maintenance home with an open floorplan concept Kitchen with island, dining and living area. Luxury vinyl in Kitchen, Dining Room and 2.5 bathrooms. Granite countertops in kitchen & bathrooms. 3 Bedrooms, 2 full baths upstairs. Owners suite has walk in closet and bathroom. Rear covered patio plus privacy-fenced back yard area. One car garage plus 2 dedicated parking spaces and visitor parking available. Neighborhood offers sidewalks/trails & streetlights for walking. Fiber internet and a community central park area. Exterior, lawn maintenance and termite protection is included in HOA dues.
$314,900
Riley Lane Grovetown, GA 30813
- Type:
- Single Family
- Sq.Ft.:
- 2,550
- Status:
- NEW LISTING
- Beds:
- 5
- Lot size:
- 0.13 Acres
- Year built:
- 2016
- Baths:
- 3.00
- MLS#:
- 530023
ADDITIONAL INFORMATION
Welcome home to Birchfield Subdivision located off of Old Belair Road, which means Evans schools. This five bedroom property features an open floor plan with a large kitchen island that divides the kitchen from the breakfast area, which is adjacent to the great room. There is also a separate living room, that could be utilized as a dining room. Five spacious bedrooms, all with walk-in closets, are located upstairs. Owner's suite features a garden tub and separate shower. Enjoy your morning coffee on the covered back patio, which is perfect for entertaining. Located in close proximity to I-20, restaurants, recreational facilities, shopping and much more. Call for your private showing!
$379,900
Mitcham Avenue Grovetown, GA 30813
- Type:
- Single Family
- Sq.Ft.:
- 2,738
- Status:
- NEW LISTING
- Beds:
- 5
- Lot size:
- 0.23 Acres
- Year built:
- 2016
- Baths:
- 3.00
- MLS#:
- 529982
ADDITIONAL INFORMATION
Beautiful 5 bedroom, 3 full bath home in sought after Canterbury Farms! Very well kept home with an amazing open floor plan!! 2 story foyer with wrought iron spindles on grand staircase! Formal dining room with upgraded french doors can double as an office if needed! Kitchen features granite countertops, huge island overlooking Great Room, stainless steel appliances, hardwood flooring throughout foyer, great room, kitchen and breakfast room! Guest room and full bath on main level! 4 additional bedrooms on second floor! Large Master suite features his and her walk-in closets! Spacious master bath with garden tub! Backyard features a covered back porch with ceiling fan, spacious backyard with a privacy fence! Seller's will need possession through August 6th.

The data relating to real estate for sale on this web site comes in part from the Broker Reciprocity Program of G.A.A.R. - MLS . Real estate listings held by brokerage firms other than Xome are marked with the Broker Reciprocity logo and detailed information about them includes the name of the listing brokers. Copyright 2024 Greater Augusta Association of Realtors MLS. All rights reserved.

The data relating to real estate for sale on this web-site comes in part from the Internet Data Exchange Program of the Aiken Board of Realtors. The Aiken Board of Realtors deems information reliable but not guaranteed. Copyright 2024 Aiken Board of REALTORS. All rights reserved.
Grovetown Real Estate
The median home value in Grovetown, GA is $182,400. This is lower than the county median home value of $190,700. The national median home value is $219,700. The average price of homes sold in Grovetown, GA is $182,400. Approximately 45.37% of Grovetown homes are owned, compared to 36.8% rented, while 17.83% are vacant. Grovetown real estate listings include condos, townhomes, and single family homes for sale. Commercial properties are also available. If you see a property you’re interested in, contact a Grovetown real estate agent to arrange a tour today!
Grovetown, Georgia 30813 has a population of 13,353. Grovetown 30813 is more family-centric than the surrounding county with 46.71% of the households containing married families with children. The county average for households married with children is 38.75%.
The median household income in Grovetown, Georgia 30813 is $59,575. The median household income for the surrounding county is $74,162 compared to the national median of $57,652. The median age of people living in Grovetown 30813 is 30.5 years.
Grovetown Weather
The average high temperature in July is 91.8 degrees, with an average low temperature in January of 37.7 degrees. The average rainfall is approximately 46 inches per year, with 0.3 inches of snow per year.
