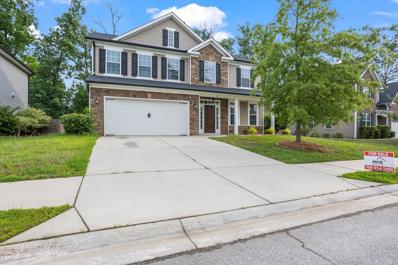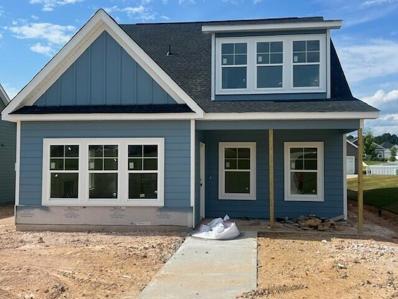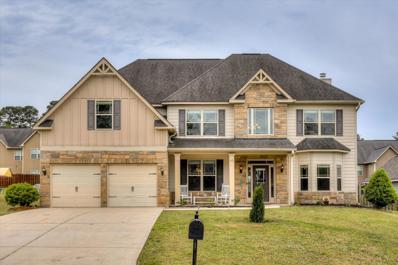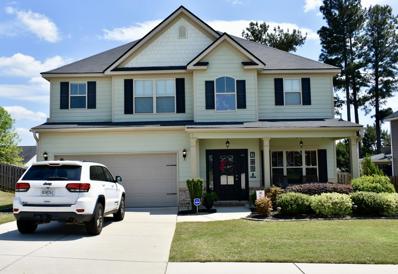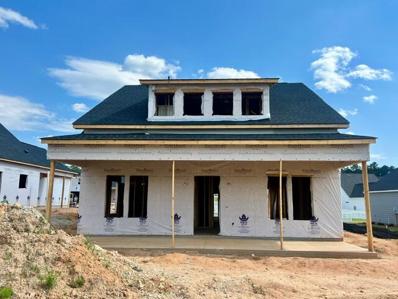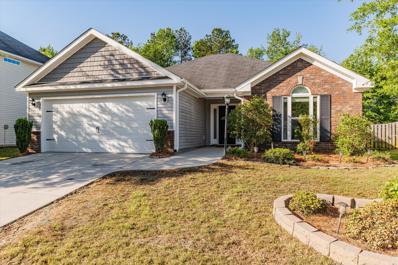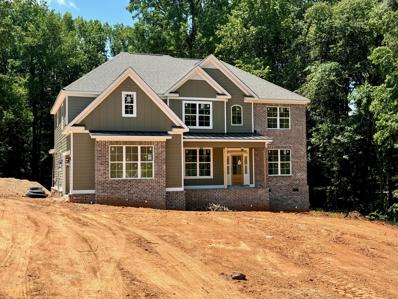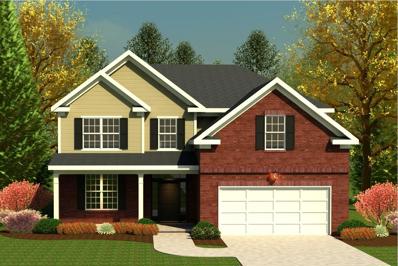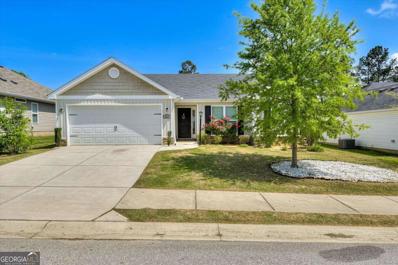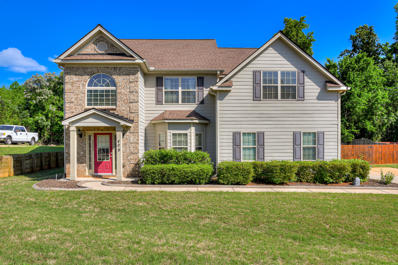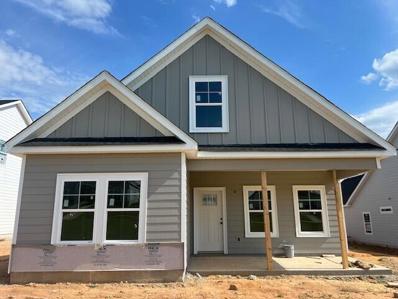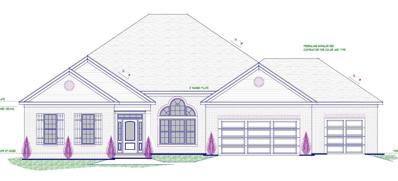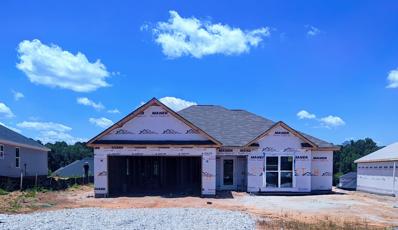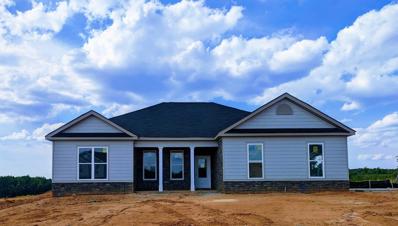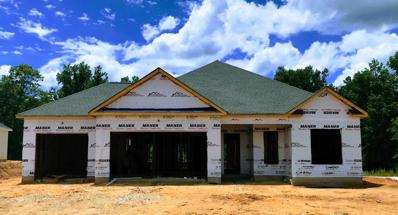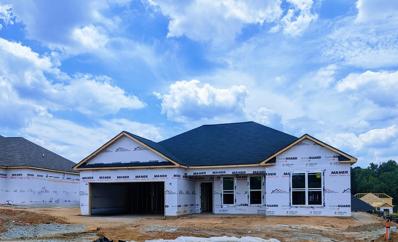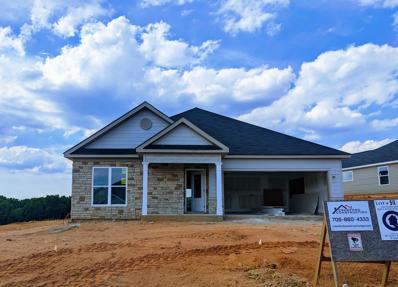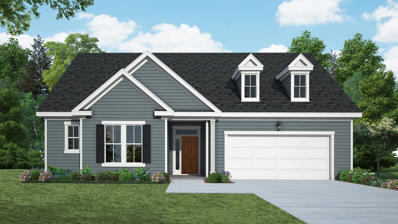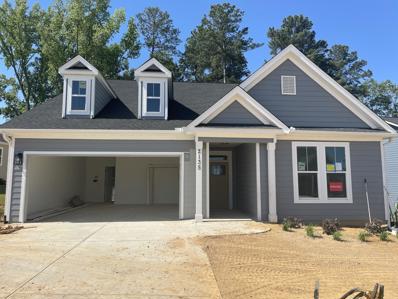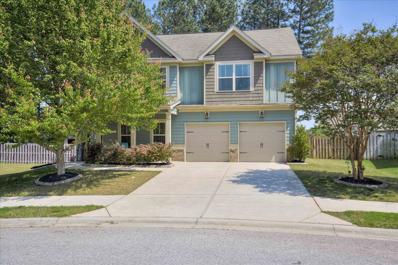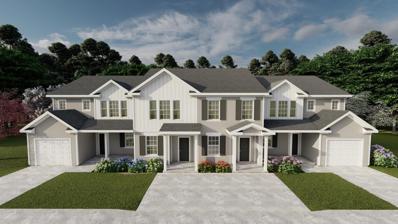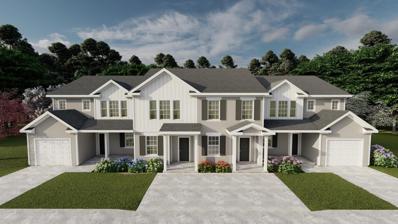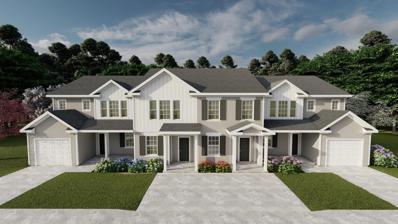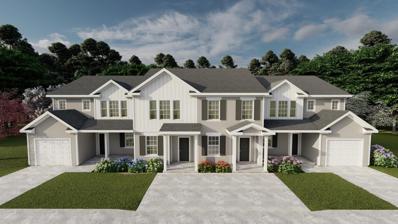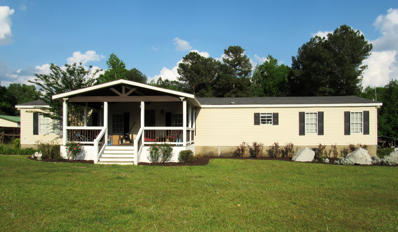Grovetown GA Homes for Sale
- Type:
- Single Family
- Sq.Ft.:
- 2,768
- Status:
- Active
- Beds:
- 4
- Lot size:
- 0.19 Acres
- Year built:
- 2015
- Baths:
- 3.00
- MLS#:
- 528308
ADDITIONAL INFORMATION
Come and see this spacious 4-bed, 2.5-bath home located in Columbia County. Conveniently situated close to Fort Eisenhower, shopping, nature trails, and a community pool for you to enjoy. As you walk into the home, you will notice the wood flooring and high ceilings. On your right, you will see a dining room to enjoy family meals together. As you walk down the hall, you will pass the downstairs powder room and then be greeted with a huge family room. On one side sits a stone fireplace for you to cozy up next to. On the other end of the kitchen with BRAND NEW granite countertops, painted cabinets, and an island with bar seating. From the kitchen, you can access the two-car garage and walk-in pantry as well. As we go upstairs, you can feel the space become more cozy and private as warm carpet and bedroom living space greet you. For your convenience, the laundry room is located on the second floor and has LVP flooring for easy cleaning. The guest bath has a granite double vanity. The owner suite will be a place for you to rest and relax. Wash the troubles of the day away in the tiled stand-up shower or go for a soak in the tub. On top of all this comfort, this property has an assumable VA loan with a 2.25% interest rate. Please reach out for more details on this.par Call to schedule your private showing today.
- Type:
- Single Family
- Sq.Ft.:
- 1,897
- Status:
- Active
- Beds:
- 4
- Lot size:
- 0.16 Acres
- Year built:
- 2023
- Baths:
- 4.00
- MLS#:
- 528310
ADDITIONAL INFORMATION
The Concord A plan by PlanDwell is a 2 story with 1,897 sqft. This 4 Bedroom, 3 full Bath and 1 Half Bath home includes an Island in the kitchen opened to the Great Room. The great room with fire place has a cathedral ceiling. Owners bedroom has 2 walk in closets and zero entry tiled shower in bath .Upper level features 3 bedrooms, one with a private bath, the additional 2 bedrooms share a nicely sized bathroom Enjoy sitting on your front and back covered porches. Home to be fully landscaped. OPTIONS IN THE HOME ARE SUBJECT TO CHANGE PRIOR TO COMPLETION OR ACCEPTED CONTRACT. PLEASE CONFIRM SCHOOLS AND ROOM SIZES. INFORMATION DEEMED RELIABLE BUT NOT GUARANTEED.
- Type:
- Single Family
- Sq.Ft.:
- 3,244
- Status:
- Active
- Beds:
- 5
- Lot size:
- 0.23 Acres
- Year built:
- 2013
- Baths:
- 3.00
- MLS#:
- 528302
ADDITIONAL INFORMATION
This stunning 5-bedroom, 3-bathroom home is an Entertainer's Dream! From the grand 2-story foyer to the elegant arched openings that invite seamless conversations between rooms, every detail is designed to impress. The main level features hardwood floors throughout, with a large cozy carpeted game room/guest bedroom downstairs. The kitchen boasts stainless steel appliances, granite countertops, and a spacious island with a breakfast bar overhang, opening to the breakfast room and family room. Upstairs, the owner's suite is a true oasis with a double trey ceiling, private sitting area, and a luxurious master bathroom complete with a 6-ft. jetted spa tub, separate shower, and huge his and her closets. The secondary bedrooms are generously sized with ample closet space and well-appointed bathrooms featuring cultured marble countertops. Outside, a large concrete patio offers additional space for outdoor entertaining, and the irrigation and sodded yard add to the home's curb appeal. Conveniently located near schools, Fort Eisenhower, shopping, restaurants, and major highways, this home is a must-see and won't last long on the market!
$379,000
Southwick Avenue Grovetown, GA 30813
- Type:
- Single Family
- Sq.Ft.:
- 2,377
- Status:
- Active
- Beds:
- 4
- Lot size:
- 0.23 Acres
- Year built:
- 2015
- Baths:
- 3.00
- MLS#:
- 528286
ADDITIONAL INFORMATION
709 Southwick Ave has been meticulously maintained by the original owners. The exterior has been soft washed every year and the home looks brand new. It has an open kitchen and great room overlooking the 16x30 salt water system pool. The pool and the porch extension was installed by Pete Alewine Pool & Spa in 2017 at a cost of 46,000. The HVAC was serviced on 04-02-24, it has been serviced every year. The pest control company is Hornes with the termite system serviced every year. The security system is Blink. OCONEE PLAN by WINCHESTER HOMEBUILDERS. 4 bedrooms and 2.5 baths. Covered front and back porches. Kitchen features stainless steel appliances, stained cabinets, granite countertops and tile backsplash. Family room with stone surround fireplace and ceiling fan. Hardwood throughout foyer, dining room, kitchen and breakfast area. Kitchen open to family room, with door leading to covered porch. Owner's bedroom has ceiling fan and two walk-in closets along with ceramic tile flooring in owners bath, granite countertops, Laundry room upstairs. Upgraded carpet. Fully landscaped, irrigation system gutters. Earth Cents construction AND Radiant Barrier Roof decking.
- Type:
- Single Family
- Sq.Ft.:
- 1,951
- Status:
- Active
- Beds:
- 4
- Lot size:
- 0.17 Acres
- Year built:
- 2024
- Baths:
- 3.00
- MLS#:
- 528283
ADDITIONAL INFORMATION
Introducing the Hampton Plan by PlanDwell is a ranch with 1951 sqft. This 4 Bedroom, 3 Bath home includes an Island in the kitchen opened to dining room. Family room with fire place and all bedrooms has a cathedral ceiling. Owners bedroom has walk in closet and zero entry tiled shower in bath. Enjoy sitting on your front and side covered porches. Home to be fully landscaped. Please note photos are of like home (Hampton plan). as home is currently under construction. Photos are of a like representation of what home will look like when complete and will not have exact finishes and features.
$264,900
Sebastian Drive Grovetown, GA 30813
- Type:
- Single Family
- Sq.Ft.:
- 1,595
- Status:
- Active
- Beds:
- 3
- Lot size:
- 0.23 Acres
- Year built:
- 2014
- Baths:
- 2.00
- MLS#:
- 528267
ADDITIONAL INFORMATION
GREAT ranch with 3 bedrooms/2 full bathrooms, open concept, kitchen is open to see dining and living rooms. Two bedrooms in the front part of the home with the primary being at the rear of the home. Home has been professional pressure washed in the front and back, NEW flooring in all bedrooms and living room, new paint throughout home and ready for a new family. Ceiling fans in each bedroom! All kitchen appliances are staying with home. Walk out the back door to a large spacious backyard with privacy fencing. Just down the street from the neighborhood pool.
$649,900
Highfield Drive Grovetown, GA 30813
- Type:
- Single Family
- Sq.Ft.:
- 3,237
- Status:
- Active
- Beds:
- 5
- Lot size:
- 1.33 Acres
- Year built:
- 2024
- Baths:
- 5.00
- MLS#:
- 528225
ADDITIONAL INFORMATION
Welcome to Anderson Farms in Columbia County where we present this 5/bed 4.5/bath 3237 sq ft home situated on 1.33 acres. This amazing Dilon Plan by First Choice Home Builders checks off all the boxes with features like two owner suites & more! The Rocking chair front porch leads into the homes open foyer. The Dining Room highlights coffered ceilings & opten to the Chef's kitchen with center island with bar top, beautiful custom cabinetry, granite counters, gas range/cooktop, walk in pantry, stainless steel appliances, & large breakfast room that is also open to the great room with gas fireplace, making entertaining easy. The Abundance of windows allows for lots of natural light flowing into home. You have Two large owner suites almost identical in size & layout. One is located on the main level & the second is upstairs. The oversize laundry rm is downstairs as well as a mud bench, and half bath. Some extra features inlclude Stunning Heavy trim throughout with hardwoods in main living areas, tile in bathrooms & laundry. Additionally you have 3 large guest bedrooms upstairs all with attached baths, and area overlooking the great room area downstairs Located close to shopping, entertainment, dinning, I20, & Fort Gordon/Ft Eishenhower.
- Type:
- Single Family
- Sq.Ft.:
- 2,889
- Status:
- Active
- Beds:
- 5
- Lot size:
- 0.26 Acres
- Year built:
- 2024
- Baths:
- 4.00
- MLS#:
- 528232
ADDITIONAL INFORMATION
The Dublin II plan by Ivey Homes has a great 2 story foyer upon entering. An over-sized family room that flows directly into a spacious kitchen/breakfast room, which also accesses the flex/dining room provides ample space for entertaining. A guest bedroom and full bath complete the downstairs. Upstairs you'll find an exceptional master bedroom and sitting area with a luxurious master bath including a dual vanity with ample counter space and a large walk in closet. Three more large bedrooms, hallway bath and laundry complete this family-friendly plan. Eve Crawford Creek is minutes from area schools and the Evans Town Center that offers parks, shopping, dining. The community offers walking trails, sidewalks, street lights, a resort style community pool, lap pool, clubhouse, covered pavilion and playground
- Type:
- Single Family
- Sq.Ft.:
- 1,746
- Status:
- Active
- Beds:
- 4
- Lot size:
- 0.23 Acres
- Year built:
- 2017
- Baths:
- 2.00
- MLS#:
- 10286643
- Subdivision:
- Willow Oak Village
ADDITIONAL INFORMATION
*Home is listed in Georgia MLS* Welcome to this delightful 4 bedroom 2 bathroom ranch-style home! With fresh interior paint and brand new carpeting in All Bedrooms and the Living-room, it's move-in ready and waiting for you. Enjoy the convenience of a split floorplan, providing privacy for you and your guests. The fully fenced in backyard offers a private retreat with a pergola covered patio. Perfect for relaxing and hosting gatherings with loved ones. Community amenities include a RESORT STYLE POOL with pavilion to include ceiling fans and power plugs. Neighborhood also includes hiking trails, sidewalks, and street lights. The seller is generously offering $3000 towards the buyers closing cost on full price offer. Don't miss out on this fantastic opportunity. Schedule your showing today!
- Type:
- Single Family
- Sq.Ft.:
- 2,743
- Status:
- Active
- Beds:
- 5
- Lot size:
- 0.34 Acres
- Year built:
- 2010
- Baths:
- 3.00
- MLS#:
- 528189
ADDITIONAL INFORMATION
Welcome to this wonderful 2,743 SF home situated in the lovely Mill Branch subdivision in the Grovetown area, and in a wonderful school district in Columbia county! Just a short drive to fort Eisenhower, this home is in a perfect location! This spacious home features a grand two-story foyer, 5 terrific bedrooms +3 full baths with a spacious side entry 2 car garage + large family room in addition to formal living, dining and eat in kitchen with pantry, Flawless Hardwood and carpet throughout, Dining Room, appliances including refrigerator, ample cabinets and granite countertops. The guest bedroom is situated on the main level. Huge Owner's suite with tray ceiling and amazing Owner's Bath with ceramic tile flooring, garden tub and separate shower, walk-in closets. Laundry Room is situated upstairs. Relax with your favorite drink in the fenced in backyard with a patio, sod on all sides, sprinklers and privacy fence. The back yard has great potential to be a true oasis. Plenty of room for a pool/gazebo. Don't wait! Make this beautiful home yours today. Choose to Live Life and Live it in G-Town.
- Type:
- Single Family
- Sq.Ft.:
- 1,584
- Status:
- Active
- Beds:
- 3
- Lot size:
- 0.16 Acres
- Year built:
- 2024
- Baths:
- 2.00
- MLS#:
- 528166
ADDITIONAL INFORMATION
The Berwick Plan by PlanDwell is a ranch with 1584 sqft. This 3 Bedroom, 2 Bath home includes an Island in the kitchen opened to dining room. Family room with fire place and all bedrooms has a cathedral ceiling. Owners bedroom has walk in closet and zero entry tiled shower in bath. Enjoy sitting on your front and side covered porches. Home to be fully landscaped. Please verify schools and room sizes if important. ***Please note that the photos attached to this listing are of the Berwick floorplan and the decorative selections may not be exactly the same***
$539,900
Dublin Lp Grovetown, GA 30813
- Type:
- Single Family
- Sq.Ft.:
- 2,705
- Status:
- Active
- Beds:
- 4
- Lot size:
- 0.36 Acres
- Year built:
- 2024
- Baths:
- 3.00
- MLS#:
- 528163
ADDITIONAL INFORMATION
This stunning 4-bedroom, 2.5bath ranch style home sits on a beautiful, flat .36 of an acre lot! It is the Flores Plan, built by local builder Crawford Construction Co., and embodies luxury and convenience at every turn. Step into the heart of the home and be greeted by elegant hardwood floors! In the kitchen you find an absolute chef's delight, with top-of-the-line stainless steel appliances that make cooking a joy! You will find a pot filler over the gas range , as well as a double oven, making meal prep an easy and enjoyable activity! In the Family Room you will find a corner fireplace, as well as heavy trim detail, which adds a touch of elegance! Off from the Breakfast Room you will find a comfortable Sunroom, great for unwinding! You can then retreat to the Primary Bedroom and find indulgent amenities that include a sitting room, for your own private time! The ensuite bath has gorgeous granite countertops, soaker tub, tiled shower,and two large walk in closets. You will find the three other bedrooms, and a full bath on the other side of the home. Two of these three bedrooms also have walk in closets! The ample sized laundry room also has a utility sink! This home offers so many additional features, such as ceiling fans incuded in all bedrooms, and the Family Room, tankless water heater, wood shelving in the closets and pantry, an electrical charging port for your car, a 3-car garage, and walk up access stairs from the garage to your attic! The community amenities include Natural Gas, Sidewalks, a Resort Style Pool with Pavilion and Pool House, Street Trees, Activity Field, and an Asphalt Recreational Trail. The home is conveniently located with easy access to Fort Eisenhower, Medical Districts, Shopping, Restaurants, I-20, Augusta, and Aiken! Construction is just beginning, so hurry and make this home yours so you can make some of the remaining interior selections! 8,000 in Builder's Incentive! 625-KR-4412-00
$319,900
Bundoran Drive Grovetown, GA 30813
- Type:
- Single Family
- Sq.Ft.:
- 1,662
- Status:
- Active
- Beds:
- 3
- Lot size:
- 0.23 Acres
- Year built:
- 2024
- Baths:
- 2.00
- MLS#:
- 528162
ADDITIONAL INFORMATION
The Anderson Plan, by Crawford Construction, is a 3 bedroom, 2 bath ranch plan, with an open concept! The kitchen,has a large island with granite countertops and is open to the large Family Room, and Dining Room!. In the kitchen, there is a pot filler feature conveniently located above the gas range! Stainless Steel appliances further elevate the kitchen's appeal.There are a lot of custom touches in this home, including barn doors into owner suite bathroom and detailed trim work throughout. The main living areas will have luxurious wood grain click flooring, with premium features including custom solid wood cabinets, ceiling fans in all bedrooms and the Family Room! You will also find a tankless water heater, and an electric vehicle charger port in the garage! The programmable sprinkler system allows for a vibrant lawn, while the tankless gas water system allows for a constant supply of hot water. The community amenities include Natural Gas, Sidewalks, a Resort Style Pool with Pavilion and Pool House, Street Trees, Activity Field, and an Asphalt Recreational Trail. The home is conveniently located with easy access to Fort Eisenhower, Medical Districts, Shopping, Restaurants, I-20, Augusta, and Aiken! 8,000 in Builder's Incentive! 625-KR-4412-00
$359,900
Holbrook Drive Grovetown, GA 30813
- Type:
- Single Family
- Sq.Ft.:
- 2,006
- Status:
- Active
- Beds:
- 4
- Lot size:
- 0.3 Acres
- Year built:
- 2024
- Baths:
- 2.00
- MLS#:
- 528155
ADDITIONAL INFORMATION
Step into the TOMAC by Crawford Construction and discover a home that combines style with functionality. Positioned on a generous corner lot, its side-entry garage enhances curb appeal while maximizing space. Upon entry, the great room immediately captivates, offering a well-defined yet open space that effortlessly connects with the kitchen and dining area. A focal point is the recessed fireplace that adds modern charm creating an inviting atmosphere perfect for gatherings or quiet evenings in. The kitchen is a chef's dream, boasting a thoughtfully designed layout that optimizes both efficiency and aesthetics. With ample granite counter space, pot filler over the sleek gas range, waterfall island, and a convenient pantry, it's a space where culinary creativity can truly flourish. Stainless steel appliances further elevate the kitchen's appeal. The primary bedroom boasts a serene sitting area and a cozy fireplace, complemented by a sumptuous soaking tub in the ensuite bath. This oasis also features separate sinks, private water closet, and dual walk-in closets for added convenience. In addition to this lavish retreat, the home offers 3 additional bedrooms with ample closet storage. Enjoy a host of premium features including custom solid wood cabinets, stainless steel sink, carraige-style interior doors, ceiling fans in all bedrooms and living room, sprinkler system, tankless water heater, and an electric vehicle charger port in the garage. Enjoy the neighborhood's resort-style salt water pool with a pavilion, Activity Field, and Paved Recreational Trails. Plus, this home's location is incredibly convenient, with easy access to Fort Eisenhower, Medical Districts, Aiken and Augusta, and I-20. 8,000 Builder Incentive!!! 625-KR-4412-00
$549,900
Dublin Loop Grovetown, GA 30813
- Type:
- Single Family
- Sq.Ft.:
- 2,895
- Status:
- Active
- Beds:
- 4
- Lot size:
- 0.37 Acres
- Year built:
- 2024
- Baths:
- 3.00
- MLS#:
- 528154
ADDITIONAL INFORMATION
Welcome to your modern oasis by Crawford Construction! This stunning 4-bedroom, 1.5-story home embodies luxury and convenience at every turn. Step into the heart of the home and be greeted by elegant hardwood floors, sleek granite countertops, a captivating waterfall island, and top-of-the-line stainless steel appliances that make cooking a joy. The pot filler over the gas range makes meal prep a breeze. The spacious living areas, where heavy trim detail adds a touch of elegance. is a space you'll look forward to coming home to. Retreat to the main level owner's suite, complete with indulgent amenities that include a sitting room and recessed fireplace. The ensuite bath has gorgeous granite countertops, soaker tub, shower,and large walk in closets. There are an additional 2 bedrooms and another full bath added for convenience for guests and family alike. Upstairs, discover a versatile space featuring a loft, a spacious recreation room, an additional bedroom, and another full bath. Efficiency meets sustainability with an electric car charging port in the garage, while a sprinkler system ensures lush greenery all around. Enjoy personalized comfort with fans in every bedroom, making this modern marvel a haven in any season. With architectural shingles, tankless water heater, a huge 3 car garage, and wood shelving in closets/pantry, every detail was thought about in this plan. Don't miss your chance to call this architectural gem home! $8,000 Dollars in Builder Incentives! Enjoy the neighborhood's resort-style salt water pool with a pavilion, Activity Field, and Paved Recreational Trails. Plus, this home's location is incredibly convenient, with easy access to Fort Eisenhower, Medical Districts, Aiken and Augusta, and I-20. 625-KR-4412-00
$359,900
Bundoran Drive Grovetown, GA 30813
- Type:
- Single Family
- Sq.Ft.:
- 2,006
- Status:
- Active
- Beds:
- 4
- Year built:
- 2024
- Baths:
- 2.00
- MLS#:
- 528149
ADDITIONAL INFORMATION
The TOMAC is simply amazing! The front elevation with an inviting front porch sets the stage for what is inside this beauty. Stroll on in and you will feel right at home. The great room is a well-defined space yet open to the kitchen and dining. These three spaces flow together beautifully. The great room is anchored by a cozy fireplace. The kitchen provides the ideal working triangle combined with an abundance of counter space and a pantry closet for storage. The split floor plan places 3 secondary bedrooms and a full bath near the front of the home. Bedroom 2 includes a walk in closet! The primary bedroom overlooks the backyard and offers a relaxing sitting area with a fireplace and a luxurious bath. The spacious bath features separate sinks, a private water closet, 2 nice size walk in closets and a separate tub and shower. Completing the layout is a sizable laundry room with a coat closet nearby and an entry bench. Enjoy each of these included features in this home: custom solid wood cabinets with soft close doors, stainless steel farmhouse sink in the kitchen, stainless steel appliances including a gas range, pot filler, recessed lighting, granite counter tops in the kitchen and bathrooms, heavy interior trim, farmhouse style interior doors, barn door in the primary bedroom entering the bathroom, framed mirrors in bathrooms, elongated toilets, ceramic tile above tub and shower, ceiling fans in all bedrooms, custom wood shelving, click flooring in common areas, radiant barrier roofing, tankless water heater, carriage style garage doors, and EV charging plug in the garage. Enjoy the neighborhood's resort-style pool with a pavilion, Activity Field, and Paved Recreational Trails. Plus, this home's location is incredibly convenient, with easy access to Fort Eisenhower, Medical Districts, Aiken and Augusta, and I-20. 8,000 Dollars in Builder Incentives! 625-KR-4412-00
$319,900
Bundoran Drive Grovetown, GA 30813
- Type:
- Single Family
- Sq.Ft.:
- 1,659
- Status:
- Active
- Beds:
- 3
- Year built:
- 2024
- Baths:
- 2.00
- MLS#:
- 528148
ADDITIONAL INFORMATION
f you are looking for a stylish 3 bedroom, 2 bath, one level home with a front porch and fenced in back yard, this BARCIA plan may be the perfect home for you! The high bedroom ceilings and open living area make this home feel larger than life! Off of the front entry are two lovely bedrooms, each with vaulted ceilings and ceiling fans! These bedrooms share a full bath that features a granite counter top and framed mirror. Retreat to the back of the home where you will find the primary bedroom featuring an elegant trey ceiling. This oasis has a private bath and large walk in closet. The bath features a double sink vanity highlighted by the granite counter top, a separate water closet, shower and large tub. Entertaining will be a breeze in the spacious great room, kitchen and dining area leading out to the covered back porch. The great room focal point is a beautifully designed corner fireplace. The bar stool seating at the kitchen island is an ideal gathering spot. The walk in corner pantry provides an abundance of storage! Completing the home's layout is a conveniently located laundry room. You will experience many high end elements in this home including custom solid wood cabinets with soft close doors, stainless steel farmhouse sink in the kitchen, stainless steel appliances, pot filler, recessed lighting, granite counter tops in the kitchen and bathrooms, heavy interior trim, farmhouse style interior doors, barn door in the primary bedroom entering the bathroom, framed mirrors in bathrooms, elongated toilets, ceramic tile above tub and shower, ceiling fans in all bedrooms, custom wood shelving, click flooring in common areas, radiant barrier roofing, tankless water heater, carriage style garage doors, peg board in the garage and EV charging plug in the garage. Enjoy the neighborhood's resort-style pool with a pavilion, Activity Field, and Paved Recreational Trails. Plus, this home's location is incredibly convenient, with easy access to Fort Eisenhower, Medical Districts, Aiken and Augusta, and I-20. 8,000 Dollars in Builder Incentives! 625-KR-4412-00
$428,000
Sinclair Drive Grovetown, GA 30813
- Type:
- Single Family
- Sq.Ft.:
- 2,394
- Status:
- Active
- Beds:
- 3
- Lot size:
- 0.23 Acres
- Year built:
- 2024
- Baths:
- 3.00
- MLS#:
- 528130
ADDITIONAL INFORMATION
The Henley Plan by Ivey Homes offers a popular one level living with the option for a bonus or bedroom/bath upstairs! Other perks of the Henley plan are flexible space that can be another bedroom, owner's suite snore-n-more or secondary den area. Open design lets the natural light shine through, too!
$427,000
Sinclair Drive Grovetown, GA 30813
- Type:
- Single Family
- Sq.Ft.:
- 2,394
- Status:
- Active
- Beds:
- 3
- Lot size:
- 0.19 Acres
- Year built:
- 2024
- Baths:
- 3.00
- MLS#:
- 528109
ADDITIONAL INFORMATION
The Woodside Plan by Ivey Homes is full of wants & wishes! The ranch plan has an open design, loads of cabinetry and storage space. Optional features include popular Messy Kitchen and Bonus Room or Bedroom 4 & Bath upstairs. Flex Room on main has the option for 3rd bedroom on the main level, too
$387,900
Southwick Avenue Grovetown, GA 30813
- Type:
- Single Family
- Sq.Ft.:
- 2,881
- Status:
- Active
- Beds:
- 4
- Lot size:
- 0.22 Acres
- Year built:
- 2015
- Baths:
- 4.00
- MLS#:
- 528114
ADDITIONAL INFORMATION
Embark on a journey to your dream home, a haven where cherished memories await in the heart of Canterbury Farms. This 2-story gem with a Hardiplank exterior welcomes you with open arms, promising a lifestyle of comfort and convenience. Envision yourself swaying in a rocking chair on the inviting front porch, savoring Southern summers and sweet tea. Inside, discover a world of warmth and elegance, from the stacked stone fireplace to the granite-adorned kitchen. With 4 bedrooms, 3.5 baths, and a versatile flex room, every inch of this home exudes charm and possibility. Plus, enjoy the convenience of a mudroom off the garage entry and a dedicated office space for work or study. Step outside to the enchanting back porch, a sanctuary for relaxation and laughter amidst tall trees and fenced privacy. Perfect for pet lovers and families alike, this home offers the ideal balance of tranquility and community. Picture children playing and riding bikes up and down the streets, in a safe and well-sought-after neighborhood. Fort Eisenhower stands as a beacon of service, making this area a great place to call home. And with top-rated schools just minutes away, educational opportunities abound. Explore nature trails that connect to Patriots Park, offering endless adventures for outdoor enthusiasts. Don't miss your chance-schedule your showing today and make Canterbury Farms your next place to call home.
- Type:
- Townhouse
- Sq.Ft.:
- 1,490
- Status:
- Active
- Beds:
- 3
- Year built:
- 2024
- Baths:
- 3.00
- MLS#:
- 528096
ADDITIONAL INFORMATION
*Ask about our current Buyer Incentive* The Athens 3-Bedroom Townhome plan features spacious open living. On the first floor the kitchen with an island, opens directly into the dining and family rooms. There is also a large pantry and a powder room plus your own private lanai for outdoor entertaining. Upstairs is the large Master Suite with a great walk-in closet and spacious Master Bath. There are two more bedrooms and a second full bath. The laundry is also upstairs for added convenience. There is a single car attached garage. This home is perfect for the young couple, small family, or anyone looking for all the comfort and convenience of owning your own low maintenance home. Every home is built to include a Home Energy Rating Score (HERS) and Average Annual Energy Savings Guaranteed by third party testing. Energy Efficient, Better Built, Healthier Home. Caroleton gives easy access to Fort Gordon's proposed new Gate 6 and the Grovetown's Gateway area. The community offers Fiber internet, sidewalks, street lights, green spaces, and community pool.
- Type:
- Townhouse
- Sq.Ft.:
- 1,162
- Status:
- Active
- Beds:
- 2
- Year built:
- 2024
- Baths:
- 3.00
- MLS#:
- 528095
ADDITIONAL INFORMATION
*Ask about our current Buyer Incentive* The Athens 2-Bedroom Townhome plan features spacious open living. On the first floor the kitchen with an island, opens directly into the dining and family rooms. There is also a large pantry and a powder room plus your own private lanai for outdoor entertaining. Upstairs is the large Master Suite with a great walk-in closet and spacious Master Bath. Another bedroom upstairs offers a second full bath. The laundry is also upstairs for added convenience. This home is perfect for the young couple, small family, or anyone looking for all the comfort and convenience of owning your own low maintenance home. Every home is built to include a Home Energy Rating Score (HERS) and Average Annual Energy Savings Guaranteed by third party testing. Energy Efficient, Better Built, Healthier Home. Caroleton gives easy access to Fort Gordon's proposed new Gate 6 and the Grovetown's Gateway area. The community offers Fiber internet, sidewalks, street lights, green spaces, and community pool.
$216,000
Vail Dr Ctth18b Grovetown, GA 30813
- Type:
- Townhouse
- Sq.Ft.:
- 1,162
- Status:
- Active
- Beds:
- 2
- Year built:
- 2024
- Baths:
- 3.00
- MLS#:
- 528094
ADDITIONAL INFORMATION
*Ask about our current Buyer Incentive* The Athens 2-Bedroom Townhome plan features spacious open living. On the first floor the kitchen with an island, opens directly into the dining and family rooms. There is also a large pantry and a powder room plus your own private lanai for outdoor entertaining. Upstairs is the large Master Suite with a great walk-in closet and spacious Master Bath. The second bedroom offers a second full bath. The laundry is also upstairs for added convenience. This home is perfect for the young couple, small family, or anyone looking for all the comfort and convenience of owning your own low maintenance home. Every home is built to include a Home Energy Rating Score (HERS) and Average Annual Energy Savings Guaranteed by third party testing. Energy Efficient, Better Built, Healthier Home. Caroleton gives easy access to Fort Gordon's proposed new Gate 6 and the Grovetown's Gateway area. The community offers Fiber internet, sidewalks, street lights, green spaces, and community pool.
$248,000
Vail Dr Ctth18a Grovetown, GA 30813
- Type:
- Townhouse
- Sq.Ft.:
- 1,490
- Status:
- Active
- Beds:
- 3
- Year built:
- 2024
- Baths:
- 3.00
- MLS#:
- 528093
ADDITIONAL INFORMATION
*Ask about our current Buyer Incentive* The Athens 3-Bedroom Townhome plan features spacious open living. On the first floor the kitchen with an island, opens directly into the dining and family rooms. There is also a large pantry and a powder room plus your own private lanai for outdoor entertaining. Upstairs is the large Master Suite with a great walk-in closet and spacious Master Bath. There are two more bedrooms and a second full bath. The laundry is also upstairs for added convenience. There is a single car attached garage. This home is perfect for the young couple, small family, or anyone looking for all the comfort and convenience of owning your own low maintenance home. Every home is built to include a Home Energy Rating Score (HERS) and Average Annual Energy Savings Guaranteed by third party testing. Energy Efficient, Better Built, Healthier Home. Caroleton gives easy access to Fort Gordon's proposed new Gate 6 and the Grovetown's Gateway area. The community offers Fiber internet, sidewalks, street lights, green spaces, and community pool.
$265,000
Hamilton Road Grovetown, GA 30813
- Type:
- Manufactured Home
- Sq.Ft.:
- 2,052
- Status:
- Active
- Beds:
- 4
- Lot size:
- 1.73 Acres
- Year built:
- 1997
- Baths:
- 2.00
- MLS#:
- 528086
ADDITIONAL INFORMATION
Wonderful freshly painted 4 bedroom 2 bath home on 1.7 acres. All new flooring throughout the home. Sheds and chicken coop to remain! Beautifully designed front, covered deck. Large, open living space with a living and family room, all open to the kitchen with brand new cabinets and stainless steel appliances. Large owner suite with huge walk in closet, and bath with separate shower, and soaking tub. Spacious bedrooms. New vanities in all bathrooms. Paid off solar panels on the rear of a young roof. Rear deck with large level fenced backyard. Great location with access to Fort Gordon, shopping & restaurants.

The data relating to real estate for sale on this web site comes in part from the Broker Reciprocity Program of G.A.A.R. - MLS . Real estate listings held by brokerage firms other than Xome are marked with the Broker Reciprocity logo and detailed information about them includes the name of the listing brokers. Copyright 2024 Greater Augusta Association of Realtors MLS. All rights reserved.

The data relating to real estate for sale on this web site comes in part from the Broker Reciprocity Program of Georgia MLS. Real estate listings held by brokerage firms other than this broker are marked with the Broker Reciprocity logo and detailed information about them includes the name of the listing brokers. The broker providing this data believes it to be correct but advises interested parties to confirm them before relying on them in a purchase decision. Copyright 2024 Georgia MLS. All rights reserved.
Grovetown Real Estate
The median home value in Grovetown, GA is $311,000. This is higher than the county median home value of $190,700. The national median home value is $219,700. The average price of homes sold in Grovetown, GA is $311,000. Approximately 45.37% of Grovetown homes are owned, compared to 36.8% rented, while 17.83% are vacant. Grovetown real estate listings include condos, townhomes, and single family homes for sale. Commercial properties are also available. If you see a property you’re interested in, contact a Grovetown real estate agent to arrange a tour today!
Grovetown, Georgia has a population of 13,353. Grovetown is more family-centric than the surrounding county with 44.73% of the households containing married families with children. The county average for households married with children is 38.75%.
The median household income in Grovetown, Georgia is $59,575. The median household income for the surrounding county is $74,162 compared to the national median of $57,652. The median age of people living in Grovetown is 30.5 years.
Grovetown Weather
The average high temperature in July is 91.8 degrees, with an average low temperature in January of 37.7 degrees. The average rainfall is approximately 46 inches per year, with 0.3 inches of snow per year.
