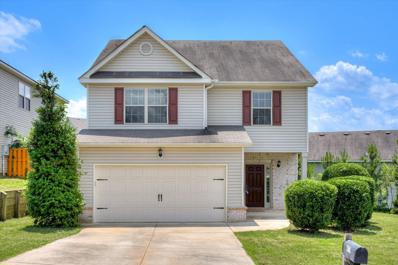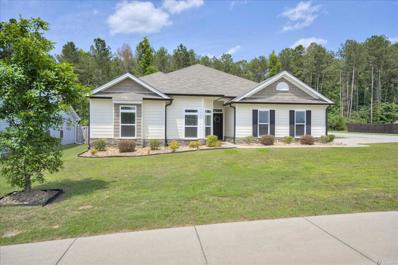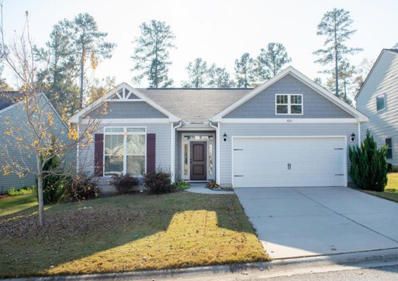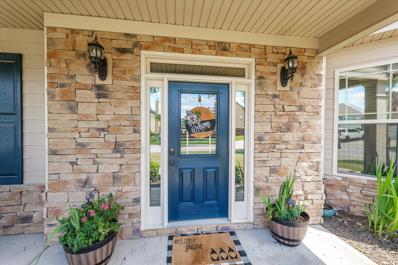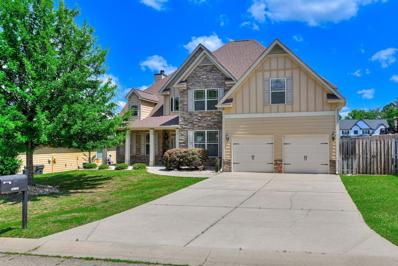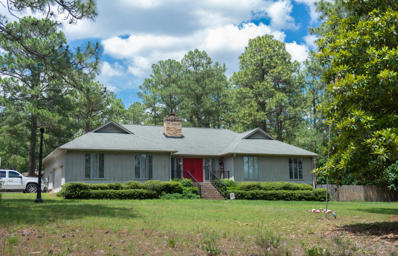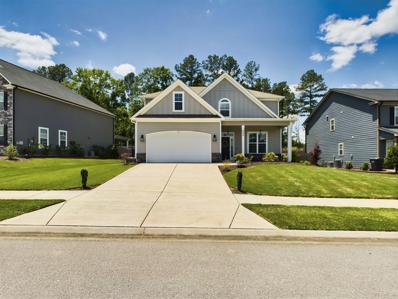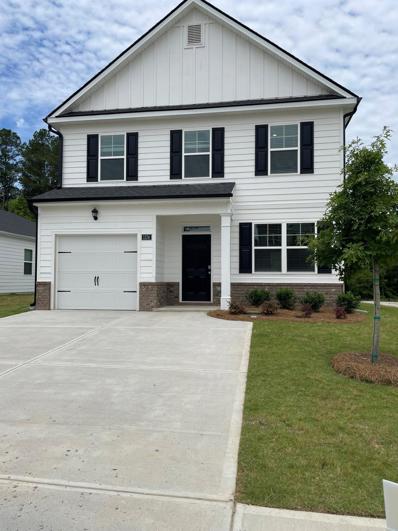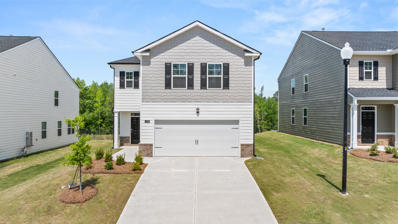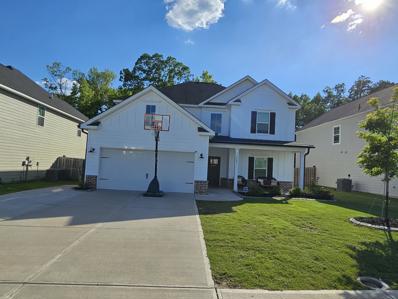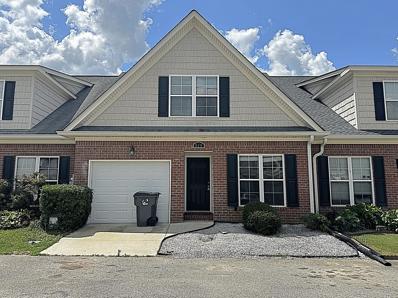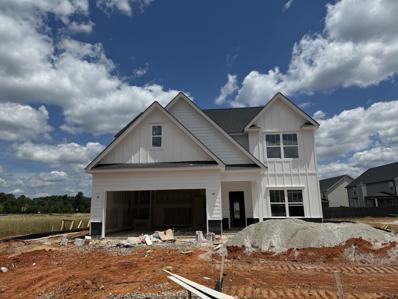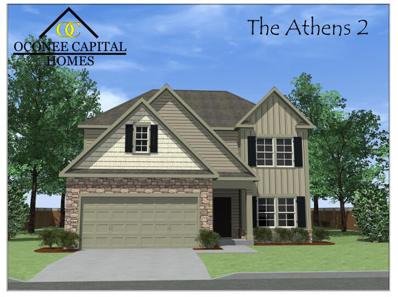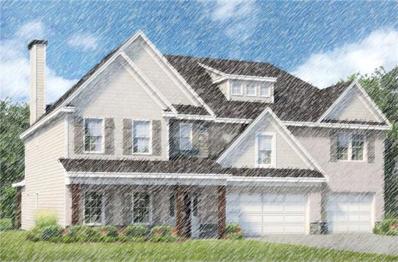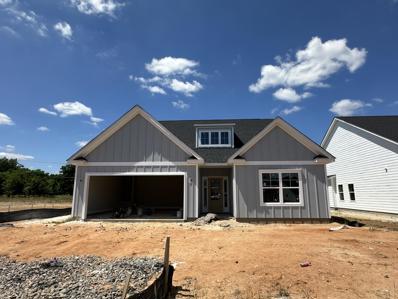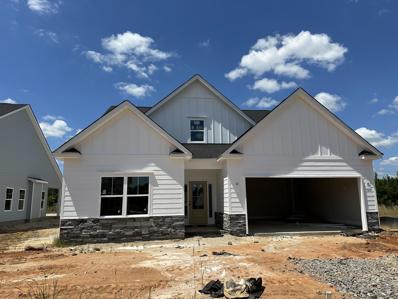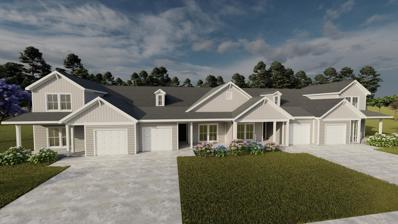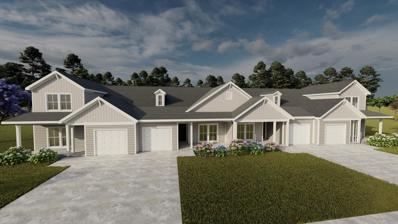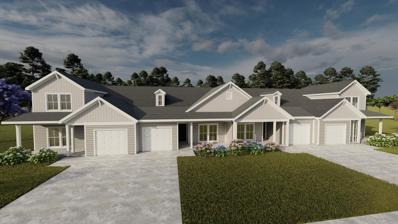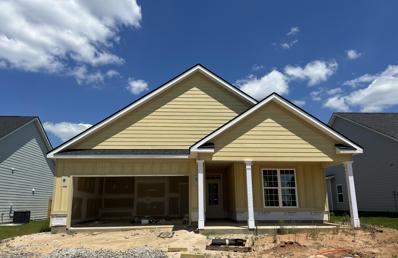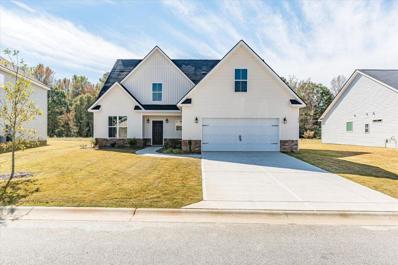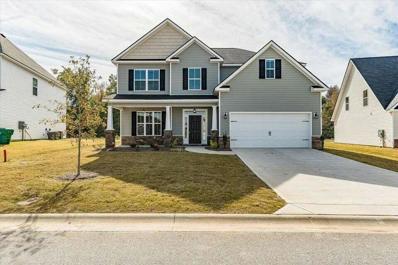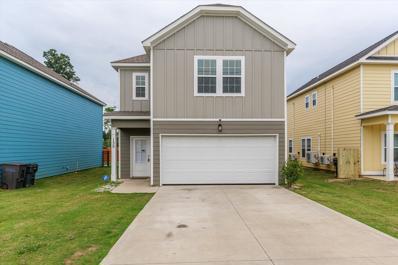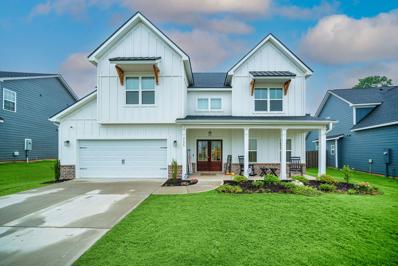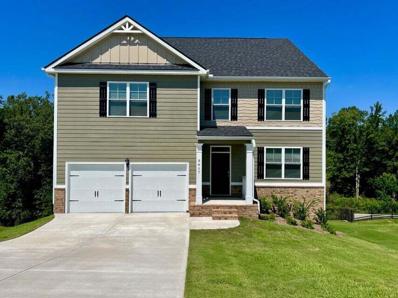Grovetown GA Homes for Sale
$299,000
Lory Lane Grovetown, GA 30813
- Type:
- Single Family
- Sq.Ft.:
- 2,143
- Status:
- Active
- Beds:
- 4
- Lot size:
- 0.17 Acres
- Year built:
- 2010
- Baths:
- 3.00
- MLS#:
- 529606
ADDITIONAL INFORMATION
This corner lot, 4 bedroom, 2.5 bathroom home is centrally located in Grovetown and is close to Ft. Eisenhower, shopping and dining. LVP in downstairs living areas with new carpet upstairs. The spacious kitchen has granite counter tops. The dining room opens up to the family room with fireplace. All bedrooms are upstairs. The owner's suite includes a large walk-in closet. The ensuite bathroom has a jetted tub with separate shower and double sink vanity. Laundry room is upstairs. Contact me to schedule a showing! If square footage, room measurements and schools information is important, please double check this information.
$329,900
Fordham Road Grovetown, GA 30813
- Type:
- Single Family
- Sq.Ft.:
- 2,024
- Status:
- Active
- Beds:
- 4
- Lot size:
- 0.21 Acres
- Year built:
- 2019
- Baths:
- 2.00
- MLS#:
- 529577
ADDITIONAL INFORMATION
Welcome to charming Willow Oak Village! This attractive 4BR/2BA ranch home is yours! A privacy lot with double garage w/side entry, fully fenced yard, multi-zoned sprinkler system, and gutters. Enjoy your covered back patio with lovely greenspace. This energy efficient home built by Bill Beazley Homes is nicely appointed. Private foyer at entrance, stoned fireplace in great room, and kitchen boasts granite counters, tiled backsplash, kitchen bar, and stainless steel appliances (refrigerator remains). Large eat-in kitchen area for dining. A light and bright interior with window blinds throughout. Owner's suite offers two walk-in closets, double basin sinks, a garden tub, and separate shower w/glass door. The Willow Oak community is enhanced with sidewalks, street lights, and an amazing pool. Ft. Eisenhower and the Columbia Country schools are nearby. Won't last long. Vacant and easy to show. Call Rose Marie or Shane today to schedule your private showing!
$285,000
Millwater Court Grovetown, GA 30813
- Type:
- Single Family
- Sq.Ft.:
- 1,723
- Status:
- Active
- Beds:
- 4
- Lot size:
- 0.21 Acres
- Year built:
- 2016
- Baths:
- 2.00
- MLS#:
- 529516
ADDITIONAL INFORMATION
Well maintained 4 Bedroom, 2 Bath home located in a great Columbia County neighborhood close to Ft. Gordon, I-20, Shopping, Parks, Columbia County Schools. Open greatroom to kitchen, a vaulted ceiling & a gas fireplace for cozy winter nights. The large kitchen has plenty of cabinets and countertops as well as a smooth top range, a vent hood microwave and Vinyl plank flooring.
$524,900
Broadleaf Trail Grovetown, GA 30813
- Type:
- Single Family
- Sq.Ft.:
- 4,504
- Status:
- Active
- Beds:
- 5
- Lot size:
- 0.28 Acres
- Year built:
- 2014
- Baths:
- 5.00
- MLS#:
- 529548
ADDITIONAL INFORMATION
Welcome to this stunning home with 5 bedrooms and 4 1/2 baths. This spacious property offers ample living space for a family or those who love to entertain. As you enter, you'll find a formal dining room and office. This home is perfect for entertaining with an open floor plan. A guest bedroom is conveniently located on the main level, providing a comfortable and private space for your guests. Upstairs you'll find the owners suite and 3 additional bedrooms. All bedrooms have walk-in closets. Laundry on both floors of the home, one of which is being used as additional storage. Huge bonus room upstairs.One of the standout features of this home is the heated and cooled saltwater swimming pool. Imagine being able to enjoy a swim anytime of the year! This home truly offers the best of both indoor and outdoor living. Whether you're lounging by the pool, or hosting gatherings in the spacious living areas, this home is the perfect sanctuary for making lasting memories.
$414,000
Highwoods Pass Grovetown, GA 30813
- Type:
- Single Family
- Sq.Ft.:
- 3,473
- Status:
- Active
- Beds:
- 5
- Lot size:
- 0.25 Acres
- Year built:
- 2011
- Baths:
- 5.00
- MLS#:
- 529520
ADDITIONAL INFORMATION
This is a very large home at an incredible price. The neighborhood is tucked off William Few and offers all the amenities one could want with a wonderful community pool and clubhouse! The layout also offers all bedrooms with private baths except one. Offering 5 bedroom and 4.5 bathrooms, this charming house features a covered front porch, perfect for relaxing in your rocking chairs. Upon entering you'll be greeted by a two-story foyer and great room. The great room has a wood burning fireplace. There are windows all along the back of the home allowing plenty of natural light to fill the living areas. To the left, there is a versatile room that can be used as an office or sitting room, and to the right, there is a formal dining room adorned with judges paneling. The great room, which is connected to the foyer, offers an open layout, creating a seamless flow throughout the main floor. The spacious kitchen, is conveniently located and adjacent to the great room. It boasts an island, a sizable pantry, and an abundance of cabinets as well as granite countertops. Adjacent to the kitchen is the breakfast room, which features a built-in breakfast nook with bench seating that allows for extra storage and lots of natural lighting. As you enjoy your meals or sip your coffee, you can admire the view of the level, large backyard with privacy fence. The main floor also includes a laundry room, a half bathroom, and a generously sized master bedroom with a large sitting room. The master bathroom is equipped with a luxurious garden tub, a separate shower, a double vanity, toilet room and a linen closet. The staircase is open with metal spindles and a platform turning the staircase, to allow for a more grandeur view. Heading upstairs, you'll find four additional bedrooms. Among them, there is one large room that can serve as a bonus room or a family theater room, providing ample space for entertainment. There are three additional full bathrooms upstairs, two of which are connected to a bedroom, offering extra privacy and options for your family's needs. The third bathroom is centrally located off the hallway and the bedrooms. This house combines functional living spaces with charming details, making it an ideal home for those seeking comfort and style. In addition, residents have access to a community pool and clubhouse, further enhancing the lifestyle of this remarkable property. Located conveniently close to Fort Eisenhower, Interstate 20, Amazon, Augusta University, Augusta medical district, shopping, and dining, this property offers both tranquility and accessibility.
$379,900
Kings Way Grovetown, GA 30813
- Type:
- Single Family
- Sq.Ft.:
- 2,077
- Status:
- Active
- Beds:
- 3
- Lot size:
- 2.58 Acres
- Year built:
- 1989
- Baths:
- 3.00
- MLS#:
- 529506
ADDITIONAL INFORMATION
Wonderful freshly painted 3 bedroom 2.5 bath home on 2.54 acres. All new carpet with thick comfort padding. The whole home has hardwood floors under the carpet if a future owner wanted to go back to hardwood. Also has detached 2 car garage/workshop with utilities & RV garage. Rocking chair front porch. Large foyer with hardwood floors. Living room with hardwoods, vaulted ceiling, built ins & stone accent wall and gas log fireplace. Kitchen has granite countertops, 2 pantrys, range, dishwasher. Large owner suite with two walk in closets, and jacuzzi tub. Spacious bedrooms. New toilets in all bathrooms. New Tankless water heater. Workshop has a new Cool Roof System to keep it nice and cozy on those hot days. Attached two car garage with storage room. Deck with large level fenced backyard. Great location with access to Fort Gordon, shopping & restaurants.
- Type:
- Single Family
- Sq.Ft.:
- 2,625
- Status:
- Active
- Beds:
- 4
- Lot size:
- 0.21 Acres
- Year built:
- 2021
- Baths:
- 3.00
- MLS#:
- 529493
ADDITIONAL INFORMATION
Welcome to your new home in the Crawford Creek subdivision in Evans, GA! This beautiful 4-bedroom, 3-bathroom house offers modern amenities, including a fenced yard. This Incredible build features an open layout with every room flowing into the next. There is a flex room at the front which could be used as a living room or formal dining room, or it can be converted into a 5th Bedroom. The family room is spacious and flows directly into the kitchen and breakfast room. The kitchen features a generous amount of cabinet space. Tucked behind the kitchen are the home management center and mud room providing convenience and organization. Upstairs are four bedrooms including the Master Suite. Enjoy community perks like a pool, pickle ball courts, tennis courts, basketball court, clubhouse, and playgrounds. Conveniently located in Columbia County, this home is close to schools, shopping, and dining. Don't miss out—schedule a showing today!
$281,600
Raghorn Road Grovetown, GA 30813
- Type:
- Single Family
- Sq.Ft.:
- 1,663
- Status:
- Active
- Beds:
- 3
- Lot size:
- 0.16 Acres
- Year built:
- 2024
- Baths:
- 3.00
- MLS#:
- 529462
ADDITIONAL INFORMATION
Located in a Cul de sac, this home offers a modern, inviting atmosphere and comfortable haven. A charming exterior and open concept layout are designed with upgraded features such as an oversized kitchen island, DEAKO Lighting Platform, REVWOOD flooring, soft close cabinets and a home automation system. A first level great room plus a separate formal dining/flex space are perfect for entertaining. Upstairs boasts a private bedroom suite that expands the entire back of the home. Generous secondary bedrooms and laundry room complete this beautiful floorplan. Two-inch white H2H cordless blinds throughout, set of stainless-steel Whirlpool kitchen appliances include microwave, dishwasher, gas range, sink disposal, gutters on all sides and a 3-zone irrigation system for your fully sodded yard. The Estates at Deer Hollow is minutes from Fort Eisenhower Gate 1 and 6. This community embodies luxury resort style living everyday with amenities galore, award-winning schools and an ideal location! A private community swimming pool, cabana, playground, pickleball courts, access to Euchee Creek walking trails and much more. Please call listing agent for Builder incentives. Pictures, photographs, colors, features, and sizes are for illustration purposes only and will vary from the homes as built.
$313,800
Raghorn Road Grovetown, GA 30813
- Type:
- Single Family
- Sq.Ft.:
- 2,176
- Status:
- Active
- Beds:
- 4
- Lot size:
- 0.16 Acres
- Year built:
- 2024
- Baths:
- 3.00
- MLS#:
- 529464
ADDITIONAL INFORMATION
906 Raghorn Rd is a fantastic property ideal for those who love to entertain. Come home to an open concept family room designed with convenience and comfort in mind. A modern kitchen is a chef's dream, featuring premium stainless steel appliances, granite countertops, ample cabinetry, and a large center island with seating. Upstairs, retreat to the luxurious master suite, complete with a walk-in closet and a spa-like ensuite bathroom featuring dual vanities, a soaking tub, and a separate shower. Three additional bedrooms offer versatility for guests, a home office, or a additional storage. A versatile loft is ideal for a home office space, game area, or just a quiet retreat. Convenient upstairs Laundry. Gas appliances as well as tankless hot water heater. This home is equipped with blinds for privacy and comfort, as well as a Deako lighting system throughout the home. The inclusion of smart home features by Safe Haven provides added convenience and security, allowing you to control various aspects of your home remotely. Outside, a well-manicured yard provides the perfect backdrop for outdoor relaxation and entertainment. With its convenient location and desirable amenities, this brand-new home offers the ideal combination of luxury, comfort, and sophistication for modern living. Blinds included on all windows, gutters on all sides of home, 3 zone irrigation keeps your fully sodded landscaped yard curb appealing. Home includes some of the latest (Home is Connected) smart home technology including Wi-Fi enabled thermostats, garage door, front entry access and more. The Estates at Deer Hollow is minutes from Fort Eisenhower Gate 1 and 6. This community embodies luxury resort style living everyday with amenities galore, award-winning schools and an ideal location! A private community swimming pool, cabana, playground, pickleball courts, access to Euchee Creek walking trails and much more. Make sure to call the listing agent for Builder Incentives!!!!! Pictures, photographs, colors, features, and sizes are for illustration purposes of floorplan only and will vary from the homes as built.
$422,000
Limerick Court Grovetown, GA 30813
- Type:
- Single Family
- Sq.Ft.:
- 2,722
- Status:
- Active
- Beds:
- 5
- Lot size:
- 0.16 Acres
- Year built:
- 2021
- Baths:
- 4.00
- MLS#:
- 529505
ADDITIONAL INFORMATION
Stunning 5-Bedroom Home in Canterbury Farms. Welcome to this exceptional 5-bedroom, 3.5-bathroom residence nestled in the sought-after Canterbury Farms community. This home features charming covered front and back porches, perfect for relaxation and outdoor entertaining. Upon entering, you are greeted by a striking two-story foyer that flows seamlessly into a spacious great room. The open-concept kitchen, designed for both functionality and style, connects effortlessly to the dining room and great room, creating an ideal space for family gatherings and entertaining guests. The main floor is highlighted by the luxurious owner's suite, offering a serene retreat with a well-appointed owner's bathroom. This includes a double vanity, soaking tub, separate shower, and an expansive walk-in closet. Upstairs, you will find four additional generously-sized bedrooms and two full bathrooms, providing ample space for family and guests. The fully landscaped yard, complete with an irrigation system, enhances the home's curb appeal and ease of maintenance. Canterbury Farms is an award-winning community, renowned for its amenities which include a refreshing pool, a fun-filled playground, scenic walking trails, and well-lit sidewalks and streets. This home is not just a place to live, but a lifestyle to be enjoyed.
$249,900
Landing Drive Grovetown, GA 30813
- Type:
- Single Family
- Sq.Ft.:
- 1,730
- Status:
- Active
- Beds:
- 3
- Year built:
- 2008
- Baths:
- 3.00
- MLS#:
- 529461
ADDITIONAL INFORMATION
This spacious townhome is located in the Grove Landing subdivision in Grovetown, a highly sought-after Columbia Co. community! It features an open layout floor plan with a stylish island kitchen that opens to the dining area and living room. The master suite is located on the main floor and includes a private ensuite bath and walk-in closet. Also located on the main floor is, the laundry, a great office space or 2nd bedroom and a ½ bath . Upstairs you'll find a spacious 15X15 loft for a 2nd living space or bedroom, along with a 2nd bedroom and an another full bath with a double vanity & walk-in attic storage. Step out back to your outdoor oasis featuring a patio and small fenced backyard meaning less maintenance for you! This home is conveniently located close to Fort Eisenhower, shopping, excellent Columbia Co. schools, and I-20. There are streetlights, a pool, clubhouse, playgrounds, and stocked pond, all included in your HOA Fees.
$399,900
Laurens Street Grovetown, GA 30813
- Type:
- Single Family
- Sq.Ft.:
- 2,360
- Status:
- Active
- Beds:
- 4
- Lot size:
- 0.19 Acres
- Year built:
- 2024
- Baths:
- 3.00
- MLS#:
- 529413
ADDITIONAL INFORMATION
THE ATHENS 2 BY OCONEE CAPITAL!! THIS AMAZING HOME IS A STUNNER THE MAIN FLOOR OF THIS HOME FEATURES AN OPEN CONCEPT WITH THE KITCHEN AND BREAKFAST AREA OPEN TO THE GREAT ROOM. YOU WILL ALSO FIND A FORMAL DINING ROOM AND AN ADDITIONAL HALF BATHROOM DOWNSTAIRS. THIS BUILDER DID NOT SKIP OUT ON UPGRADES COFFERED CEILINGS ARE LOCATED IN THE GREATROOM AND FORMAL DINING ROOM. THE HIDDEN STAIRS LEADING TO THE SECOND LEVEL ARE ALL WOOD. AS YOU ENTER THE 2ND LEVEL BE SHOCKED BY THE PRIMARY BEDROOM WITH EN SUITE BATH AND LARGE WALK IN CLOSE. 3 ADDITIONAL BEDROOMS AND BATH COMPLETE THE UPSTAIRS. BEDROOM 3 UPSTAIRS FEATURES A 7 X 10 PLAYROOM IN BEDROOM. THE BACK PATIO FEATURES A WOOD BURNING FIREPLACE FOR ENJOYMENT. DOUBLE CAR GARAGE, LANDSCAPED YARDS WITH 4 SIDE SPRINKLER SYSTEM, 30 YEAR ARCH SHINGLES. ROOM SIZES ARE APPROX. IF IMPORTANT PLEASE VERIFY IF SCHOOLS ARE IMPROTANT PLEASE VERIRY WITH COUNTY. NOTE: PHOTOS OF ARE OF LIKE MODEL AND HOME AND NOT EXACT TO THIS HOME. FEATURES AND FIXUTES MAY BE DIFFERENT IN THIS HOME. CLOSE TO ALL MAJOR DINING AND SHOPING LOCATED LESS THAN 10 MINUTES FROM FT. EISENHOWERS GATE 1 AND I20.
$399,900
Laurens Street Grovetown, GA 30813
- Type:
- Single Family
- Sq.Ft.:
- 2,360
- Status:
- Active
- Beds:
- 4
- Lot size:
- 0.22 Acres
- Year built:
- 2024
- Baths:
- 3.00
- MLS#:
- 529421
ADDITIONAL INFORMATION
THE ATHENS 2 BY OCONEE CAPITAL!! THIS AMAZING HOME IS A STUNNER THE MAIN FLOOR OF THIS HOME FEATURES AN OPEN CONCEPT WITH THE KITCHEN AND BREAKFAST AREA OPEN TO THE GREAT ROOM. YOU WILL ALSO FIND A FORMAL DINING ROOM AND AN ADDITIONAL HALF BATHROOM DOWNSTAIRS. THIS BUILDER DID NOT SKIP OUT ON UPGRADES COFFERED CEILINGS ARE LOCATED IN THE GREATROOM AND FORMAL DINING ROOM. THE HIDDEN STAIRS LEADING TO THE SECOND LEVEL ARE ALL WOOD. AS YOU ENTER THE 2ND LEVEL BE SHOCKED BY THE PRIMARY BEDROOM WITH EN SUITE BATH AND LARGE WALK IN CLOSE. 3 ADDITIONAL BEDROOMS AND BATH COMPLETE THE UPSTAIRS. BEDROOM 3 UPSTAIRS FEATURES A 7 X 10 PLAYROOM IN BEDROOM. THE BACK PATIO FEATURES A WOOD BURNING FIREPLACE FOR ENJOYMENT. DOUBLE CAR GARAGE, LANDSCAPED YARDS WITH 4 SIDE SPRINKLER SYSTEM, 30 YEAR ARCH SHINGLES. ROOM SIZES ARE APPROX. IF IMPORTANT PLEASE VERIFY IF SCHOOLS ARE IMPROTANT PLEASE VERIRY WITH COUNTY. NOTE: PHOTOS OF ARE OF LIKE MODEL AND HOME AND NOT EXACT TO THIS HOME. FEATURES AND FIXUTES MAY BE DIFFERENT IN THIS HOME. CLOSE TO ALL MAJOR DINING AND SHOPING LOCATED LESS THAN 10 MINUTES FROM FT. EISENHOWERS GATE 1 AND I20.
$523,400
Kilworth Circle Grovetown, GA 30813
- Type:
- Single Family
- Sq.Ft.:
- 3,696
- Status:
- Active
- Beds:
- 5
- Lot size:
- 0.26 Acres
- Year built:
- 2024
- Baths:
- 4.00
- MLS#:
- 529392
ADDITIONAL INFORMATION
Welcome to our Maple B Floorplan. Sought after Floorplan with 3696 SF of Well-Designed Living Space. Formal Dining Room, Spacious Great Room, Huge Kitchen, Breakfast Area, Media Room, 5 Bedrooms, 4 Baths, 3 Car Garage and Our Signature Gameday Patio perfect for Outdoor Entertaining. ***Ask about or Included Home Automation*** Plenty of Space for Everyone! Impressive Entry Foyer, Formal Dining Room Boasts Tons of Trim Detail, Generously sized Great Room w/ Wood Burning Fireplace, Stunning Gourmet Kitchen with Stylish Cabinetry, Granite Countertops, Tiled Backsplash & Stainless Appliances to include a Gas Range. Walk in Pantry for additional Storage. Huge Kitchen Island creating an ideal workspace overlooking Breakfast Area & Great Room. Owner's Entry Boasts Our Signature Drop Zone, the Perfect Family Catch All. 5th Bedroom & Full Bath located on Main Level for Guests. Upstairs Leads to a Versatile Media Room, perfect for 2nd Living Space. Oversized Owner's Suite w/ Specialty Ceilings creates a private cozy getaway. Owner's Bath with Garden Tub, Tiled Shower, Tons of Vanity Space & Large Walk in Closet. Additional Bedrooms are Spacious with Ample Closet Space, & Private access to Baths. Enjoy Hardwood Flooring throughout Living Spaces on Main Level & Tons of included Features. Our Signature Gameday Patio with Wood Burning Fireplace is an Ideal Space for Fall Outdoor Entertaining!
$359,900
Laurens Street Grovetown, GA 30813
- Type:
- Single Family
- Sq.Ft.:
- 1,901
- Status:
- Active
- Beds:
- 3
- Lot size:
- 0.19 Acres
- Year built:
- 2024
- Baths:
- 2.00
- MLS#:
- 529364
ADDITIONAL INFORMATION
The Nottingham Plan by Oconee Capital . Welcome home to this lovely ranch plan. 1901 sq. ft. Beautiful open concept in the family room/kitchen. dining room - vaulted ceilings in great room with fireplace. Kitchen has granite countertops and tile backsplash, stainless steel appliances. Laundry room off of garage entrance foyer. Split floor plan, 2 bedrooms and full bath on right side of home off of entry foyer and spacious owner's suite on left side of home with vaulted ceiling. Owner's bath has separate tub and shower, double vanities and granite countertops. Covered back porch. Landscaped yard and sprinkler system front and back. Double garage, 30 year arch shingles. Call today for your showing. NOTE: Photos may be of a like home and not the exact home listed. Room sizes are approximate, if important please verify. If schools are important, please verify with county.
$359,900
Laurens Street Grovetown, GA 30813
- Type:
- Single Family
- Sq.Ft.:
- 1,901
- Status:
- Active
- Beds:
- 3
- Lot size:
- 0.19 Acres
- Year built:
- 2024
- Baths:
- 2.00
- MLS#:
- 529363
ADDITIONAL INFORMATION
The Nottingham Plan by Oconee Capital . Welcome home to this lovely ranch plan. 1901 sq. ft. Beautiful open concept in the family room/kitchen. dining room - vaulted ceilings in great room with fireplace. Kitchen has granite countertops and tile backsplash, stainless steel appliances. Laundry room off of garage entrance foyer. Split floor plan, 2 bedrooms and full bath on right side of home off of entry foyer and spacious owner's suite on left side of home with vaulted ceiling. Owner's bath has separate tub and shower, double vanities and granite countertops. Covered back porch. Landscaped yard and sprinkler system front and back. Double garage, 30 year arch shingles. Call today for your showing. NOTE: Photos may be of a like home and not the exact home listed. Room sizes are approximate, if important please verify. If schools are important, please verify with county.
$236,000
Clareton Drive Grovetown, GA 30813
- Type:
- Townhouse
- Sq.Ft.:
- 1,230
- Status:
- Active
- Beds:
- 2
- Year built:
- 2024
- Baths:
- 2.00
- MLS#:
- 529348
ADDITIONAL INFORMATION
Introducing Caroleton Townhomes! The 2-Bedroom Townhomes plan features spacious open living. The main floor features a secondary bedroom upon entry then flows into the open concept kitchen, cafe, and family room. This layout also includes a full guest bathroom and laundry room for added convenience. Rounding out this plan is the grand owners suite with a beautiful owners bath and large walk-in closet. This single-level plan is the perfect low-maintenance home for anyone looking for comfort and convenience. Every home is built to include a Home Energy Rating Score (HERS) and Average Annual Energy Savings Guaranteed by third party testing. Energy Efficient, Better Built, Healthier Home. Caroleton gives easy access to Fort Gordon's proposed new Gate 6 and the Grovetown's Gateway area. The community offers Fiber internet, sidewalks, street lights, green spaces, and community pool.
$231,500
Clareton Drive Grovetown, GA 30813
- Type:
- Townhouse
- Sq.Ft.:
- 1,230
- Status:
- Active
- Beds:
- 2
- Year built:
- 2024
- Baths:
- 2.00
- MLS#:
- 529346
ADDITIONAL INFORMATION
Introducing Caroleton Townhomes! The 2-Bedroom Townhomes plan features spacious open living. The main floor features a secondary bedroom upon entry then flows into the open concept kitchen, cafe, and family room. This layout also includes a full guest bathroom and laundry room for added convenience. Rounding out this plan is the grand owners suite with a beautiful owners bath and large walk-in closet. This single-level plan is the perfect low-maintenance home for anyone looking for comfort and convenience. Every home is built to include a Home Energy Rating Score (HERS) and Average Annual Energy Savings Guaranteed by third party testing. Energy Efficient, Better Built, Healthier Home. Caroleton gives easy access to Fort Gordon's proposed new Gate 6 and the Grovetown's Gateway area. The community offers Fiber internet, sidewalks, street lights, green spaces, and community pool.
$236,000
Clareton Drive Grovetown, GA 30813
- Type:
- Townhouse
- Sq.Ft.:
- 1,230
- Status:
- Active
- Beds:
- 2
- Year built:
- 2024
- Baths:
- 2.00
- MLS#:
- 529345
ADDITIONAL INFORMATION
Introducing Caroleton Townhomes! The 2-Bedroom Townhomes plan features spacious open living. The main floor features a secondary bedroom upon entry then flows into the open concept kitchen, cafe, and family room. This layout also includes a full guest bathroom and laundry room for added convenience. Rounding out this plan is the grand owners suite with a beautiful owners bath and large walk-in closet. This single-level plan is the perfect low-maintenance home for anyone looking for comfort and convenience. Every home is built to include a Home Energy Rating Score (HERS) and Average Annual Energy Savings Guaranteed by third party testing. Energy Efficient, Better Built, Healthier Home. Caroleton gives easy access to Fort Gordon's proposed new Gate 6 and the Grovetown's Gateway area. The community offers Fiber internet, sidewalks, street lights, green spaces, and community pool.
$389,900
Talbot Drive Grovetown, GA 30813
- Type:
- Single Family
- Sq.Ft.:
- 2,270
- Status:
- Active
- Beds:
- 4
- Lot size:
- 0.22 Acres
- Year built:
- 2024
- Baths:
- 3.00
- MLS#:
- 529354
ADDITIONAL INFORMATION
Welcome to this stunning 4-bedroom, 3-bath modern farmhouse designed by Tindall Construction located in the charming town of Grovetown, Georgia. The plan offers a spacious 2,270 square feet of living space, this home is a perfect blend of contemporary style and country charm. Upon arriving, you'll be captivated by the inviting exterior, featuring classic farmhouse elements such as a charming front porch, beautiful Hardiplank siding, and large windows that flood the home with natural light. Step inside, and you'll be greeted by an open-concept floor plan that seamlessly connects the living, dining, and kitchen areas. The living room exudes warmth with its cozy fireplace, creating an ideal spot for gatherings with friends and family and a lovely vaulted ceiling. The gourmet kitchen is a chef's dream, boasting modern stainless-steel appliances, ample cabinetry, a large island with breakfast bar, and elegant countertops. Whether you're hosting a dinner party or preparing a family meal, this kitchen has it all. The upper level houses a versatile bonus room, perfect for use as a home office, playroom, or guest bedroom as well as a loft space overlooking the family room below. Additionally, a full bathroom in the bonus room adds convenience and functionality. Downstairs, the home offers 3 spacious bedrooms, providing plenty of room for everyone to have their private space. The master suite is a true oasis, featuring a luxurious ensuite bathroom with a so 6ft soaking tub, separate shower, and dual vanities, as well as a walk-in closet to accommodate all your storage needs. Outside, the property sits on a generous lot, offering ample space for outdoor activities and potential garden projects. Lovely covered porch. Whether you envision relaxing on the porch, hosting a barbecue, or enjoying a bonfire under the stars, this backyard is ready to fulfill your dreams. Conveniently located in Grovetown, you'll enjoy easy access to local schools, parks, shopping, and dining, making it an ideal location for families and individuals alike. Additionally, the neighborhood's friendly atmosphere and picturesque surroundings add to the appeal of this fantastic home. Don't miss the opportunity to make this modern farmhouse your own. Experience the perfect combination of comfort, style, and convenience in this exceptional property. Come and see it for yourself before it's gone! If room sizes and schools are important, please verify. Welcome Home! SOME PHOTOS MAY BE OF LIKE HOME ALREADY BUILT BY TINDALL.. If schools are important please verify with county. Room sizes are approximate if important please verify.
$367,900
Koweta Way Grovetown, GA 30813
- Type:
- Single Family
- Sq.Ft.:
- 2,770
- Status:
- Active
- Beds:
- 5
- Lot size:
- 0.22 Acres
- Year built:
- 2022
- Baths:
- 3.00
- MLS#:
- 529353
ADDITIONAL INFORMATION
Welcome to this stunning new construction in Grove Landing! This beautiful 4-bedroom, 2.5-bathroom home with 2770 heated square feet and it is ready for its new owner. The spacious living room features an electric fireplace and luxury vinyl plank (LVP) flooring throughout the main living areas. The large master suite is conveniently located on the main floor and includes a generous master bath with a walk-in closet. The kitchen boasts granite countertops, a breakfast area, and an adjacent dining room perfect for gatherings. Upstairs, you'll find three spacious bedrooms and a large bonus room, ideal for a playroom or home office. The upstairs bathroom features a double vanity and a tub/shower combo. All bedrooms are comfortably carpeted. Don't miss the opportunity to make this beautiful home yours!
$364,900
Koweta Way Grovetown, GA 30813
- Type:
- Single Family
- Sq.Ft.:
- 2,738
- Status:
- Active
- Beds:
- 5
- Lot size:
- 0.22 Acres
- Year built:
- 2022
- Baths:
- 3.00
- MLS#:
- 529351
ADDITIONAL INFORMATION
Welcome to your new home at 344 Koweta Way, Grovetown, GA 30813! This stunning 5-bedroom, 3-bathroom residence with 2738 heated square footage is in the sought-after Grove Landing community is ready for its new owner. The main floor features an open-concept living area, complete with an electric fireplace and luxurious LVP flooring throughout the main living spaces. The kitchen boasts elegant granite countertops, a cozy breakfast area, and an adjacent dining room, perfect for family gatherings. A bonus bedroom and full bathroom on the main floor offer convenience and flexibility. Upstairs, you'll find four spacious bedrooms, including a large primary suite. The primary bathroom features a double vanity and two separate walk-in closets. All bedrooms are carpeted for added comfort. Don't miss this opportunity to make this beautiful new construction home yours!
$270,000
Barbara Street Grovetown, GA 30813
- Type:
- Single Family
- Sq.Ft.:
- 1,745
- Status:
- Active
- Beds:
- 4
- Year built:
- 2021
- Baths:
- 3.00
- MLS#:
- 529287
ADDITIONAL INFORMATION
Like New 4 Bedroom 2 and half bath Home in the Heart of Grovetown minutes from Fort EISENHOWER GATE 1 AND GATE 6. MINUTES FROM SHOPPING CENTERS AND I20. Ideal quiet location. Open concept perfect for entertaining. Washer, dryer and all major kitchen appliances staying in the home. Dual climate a/c. Turn-key ready for new owners.
$480,000
Laurens Street Grovetown, GA 30813
- Type:
- Single Family
- Sq.Ft.:
- 3,204
- Status:
- Active
- Beds:
- 5
- Lot size:
- 0.21 Acres
- Year built:
- 2022
- Baths:
- 3.00
- MLS#:
- 529274
ADDITIONAL INFORMATION
This Breathtaking Home is back on the Market at No fault to Seller, with inspection complete and all repairs done. Have you been looking for your Dream house? Well look no further because here it is with so many beautiful details and upgrades this one is a must see. It is nestled in the Highly Sought Wrights Farm subdivision. It is conveniently located just 8 minutes from shopping, and dining. Also, quick and easy access to I-20. This stunning well-maintained home has 5 Bedrooms and 3 bathrooms newly built in 2022. This home features numerous custom upgrades. Walk into a chefs dream in this gorgeously customized kitchen boasting real solid wood cabinets, soft close drawers, granite counter tops, a spacious island with a butcher block countertop, a double oven, a 36'' ceramic cooktop, cam lighting, with plenty of natural light and space for a breakfast area. Kitchen Aid appliances, whole house has washable paint to boot. To top that it has a butler's pantry perfect for home entertainment., and a large walk-in pantry featuring real wood shelving. Walking into the home from the garage you will find a nicely placed Hall tree. The home includes nice sized bedrooms, plenty closet spaces, and convenient upstairs spacious laundry facilities. Everyone wants to Walk into a place of comfort and peace after a long day this owner's suite is just that. A Gorgeous Master suit that features trayed ceiling, a spacious master bath completes with his and her vanities, a garden tub, and a walk-in shower perfect for those who like plenty of space, and an oversized Walk-In closet. The Home has Grand farmhouse 7inch plank floors. New Top of the line toilets in all bathrooms. Large Dinning area or could be used for an office. Living room features beautiful floating shelves. Land scape is well manicured front and back yard Ft. and back covered porches, landscaped yard/sprinkler system, 30-year arch. shingles. Beyond the home, Wrights Farm offers a host of community amenities including playgrounds and a brand-new pool opening June 1st, perfect for your outdoor enjoyment and creating a vibrant community atmosphere. Don't miss the opportunity to make this Gorgeous property your new home.
- Type:
- Single Family
- Sq.Ft.:
- 2,833
- Status:
- Active
- Beds:
- 5
- Lot size:
- 0.24 Acres
- Year built:
- 2023
- Baths:
- 4.00
- MLS#:
- 211887
- Subdivision:
- Other
ADDITIONAL INFORMATION
BASEMENT HOME! FRIDGE IS INCLUDED! QUICK MOVE-IN! POOL AND CABANA! COLUMBIA COUNTY SCHOOLS! Welcome home to the serenity of nature. This new construction home has a deck overseeing the Euchee Creek, making your home the perfect getaway from the hustle & bustle of life. Enter this open concept to find the kitchen at the heart of the home overlooking the family room with a cozy gas fireplace. Granite countertops with stainless steel appliances, pantry, and recess lighting throughout. Guest bedroom with full bath tucked away on the main floor. On the upper level you will find your primary and 3 additional bedrooms, Jack & Jill bathroom, and a versatile recreation space, making it great for entertaining. The framed basement is large enough to finish into a game/movie room and additional living space with access to back yard. Your new home is built with an industry leading suite of smart home products. Conveniently located near Patriot's Park & mins to I-20 & Fort Eisenhower. Right size, right price, right home! Photos & videos are used for illustrative purposes and do not depict actual home.

The data relating to real estate for sale on this web site comes in part from the Broker Reciprocity Program of G.A.A.R. - MLS . Real estate listings held by brokerage firms other than Xome are marked with the Broker Reciprocity logo and detailed information about them includes the name of the listing brokers. Copyright 2024 Greater Augusta Association of Realtors MLS. All rights reserved.

The data relating to real estate for sale on this web-site comes in part from the Internet Data Exchange Program of the Aiken Board of Realtors. The Aiken Board of Realtors deems information reliable but not guaranteed. Copyright 2024 Aiken Board of REALTORS. All rights reserved.
Grovetown Real Estate
The median home value in Grovetown, GA is $311,000. This is higher than the county median home value of $190,700. The national median home value is $219,700. The average price of homes sold in Grovetown, GA is $311,000. Approximately 45.37% of Grovetown homes are owned, compared to 36.8% rented, while 17.83% are vacant. Grovetown real estate listings include condos, townhomes, and single family homes for sale. Commercial properties are also available. If you see a property you’re interested in, contact a Grovetown real estate agent to arrange a tour today!
Grovetown, Georgia has a population of 13,353. Grovetown is more family-centric than the surrounding county with 44.73% of the households containing married families with children. The county average for households married with children is 38.75%.
The median household income in Grovetown, Georgia is $59,575. The median household income for the surrounding county is $74,162 compared to the national median of $57,652. The median age of people living in Grovetown is 30.5 years.
Grovetown Weather
The average high temperature in July is 91.8 degrees, with an average low temperature in January of 37.7 degrees. The average rainfall is approximately 46 inches per year, with 0.3 inches of snow per year.
