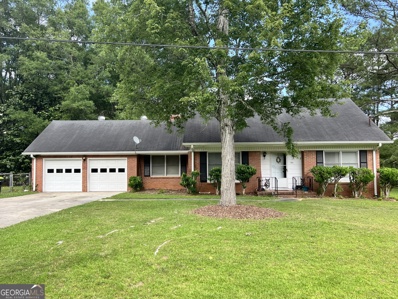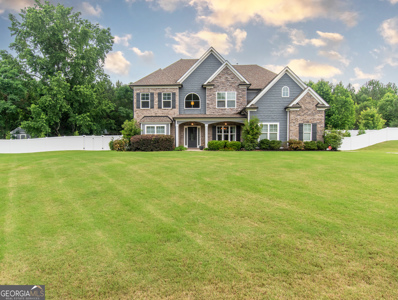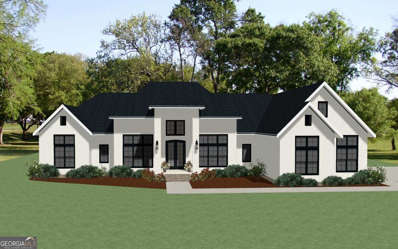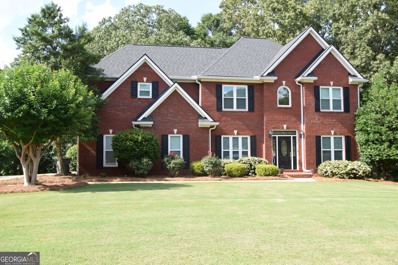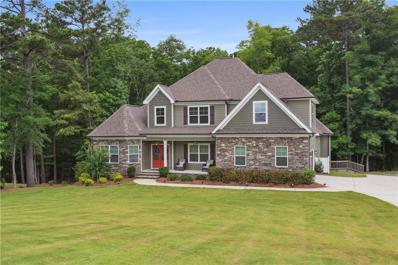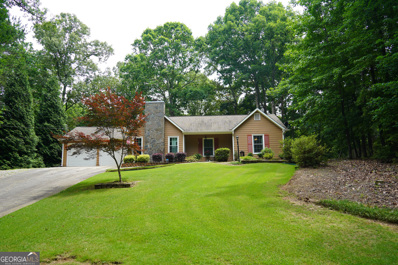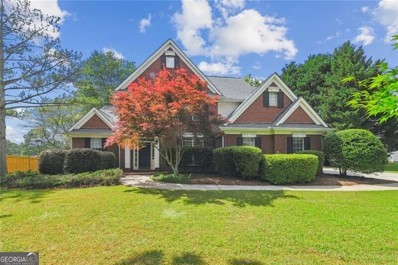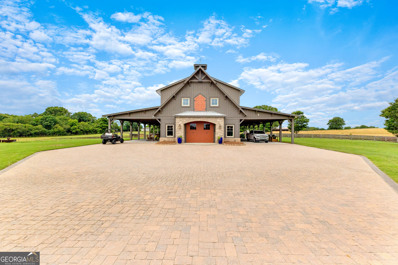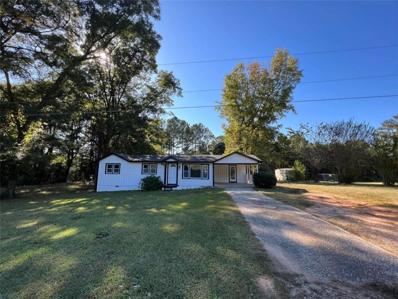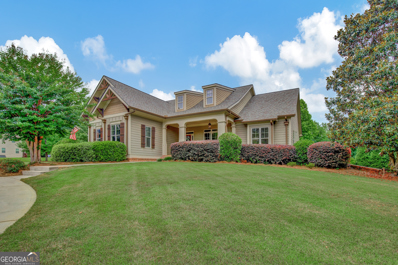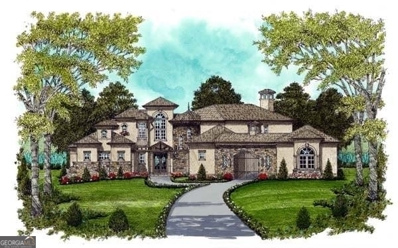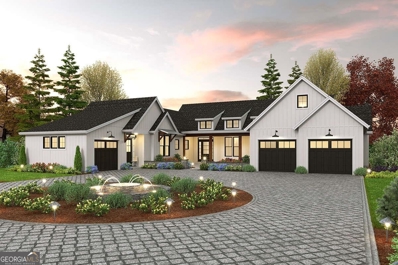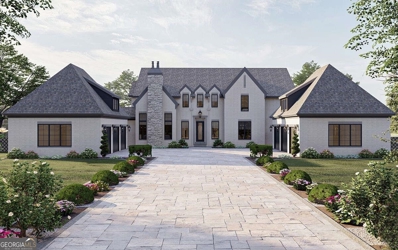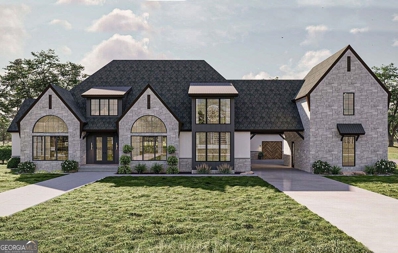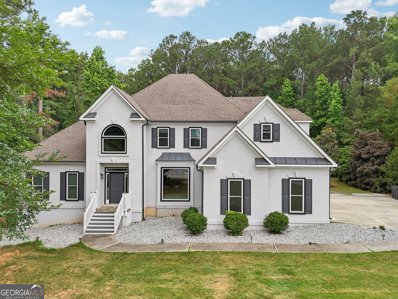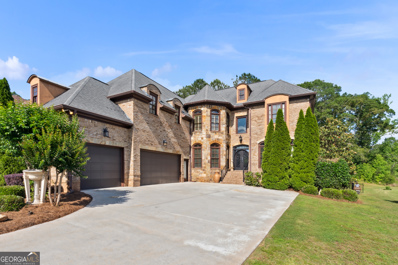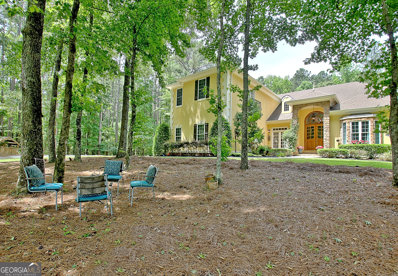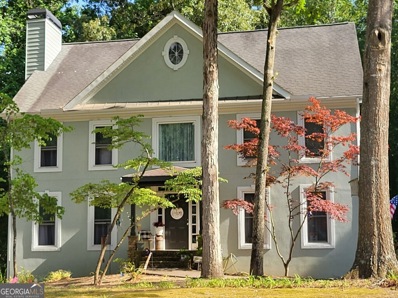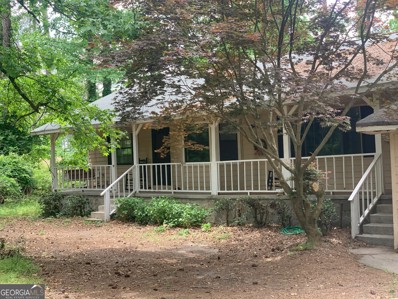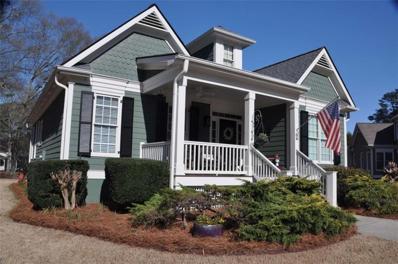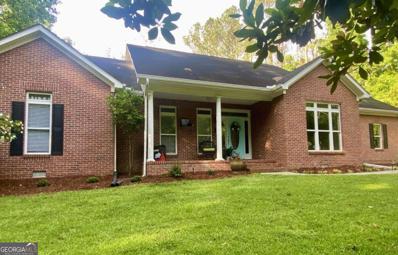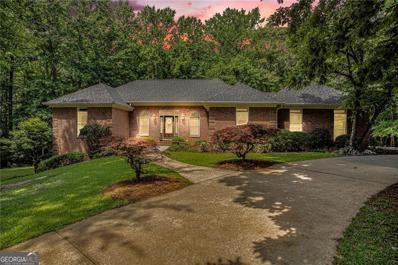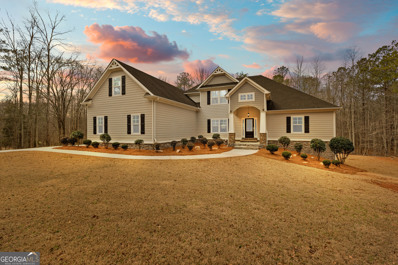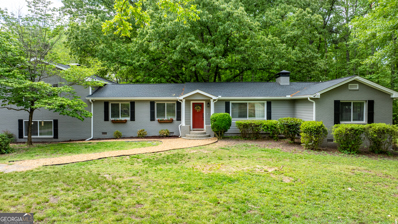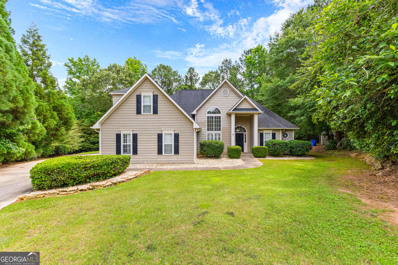Fayetteville GA Homes for Sale
- Type:
- Single Family
- Sq.Ft.:
- 1,883
- Status:
- NEW LISTING
- Beds:
- 3
- Lot size:
- 0.6 Acres
- Year built:
- 1969
- Baths:
- 2.00
- MLS#:
- 10315947
- Subdivision:
- None
ADDITIONAL INFORMATION
Fixer Upper close to the Fayetteville Square! This 3 bedroom, two bath home is on a half-acre corner lot with a fenced back yard. This home has a formal living room, den with panel walls, kitchen, dining room, full bath, and primary bedroom on the main floor. The kitchen has real wood cabinets, double oven, separate electric cooktop, breakfast area, and pantry. Upstairs there are two bedrooms and a full bath with vanity area. There is also walk-in attic access. 2-Car Garage. TENANT OCCUPIED, DO NOT APPROACH WITHOUT AN APPOINTMENT.
- Type:
- Single Family
- Sq.Ft.:
- 3,584
- Status:
- NEW LISTING
- Beds:
- 5
- Lot size:
- 1 Acres
- Year built:
- 2016
- Baths:
- 4.00
- MLS#:
- 10315357
- Subdivision:
- Ballards Terrace
ADDITIONAL INFORMATION
Welcome to this Beautiful Two Story Home in the Heart of the Whitewater School District in South Fayette County - Placed perfectly in a cul-de-sac, Privacy Fence with Tree House and In-Ground Pool on approx. an acre - Enjoy the Inviting Foyer, Double Doors open to the Office/Living Room with Ceiling Fan, Dining Room with Coffered Ceiling and Frame Molding, Spacious Family Room with Built-In Bookshelves, Tile Surround Fireplace, Wall of Windows overlooking backyard, Recessed Lighting, and Ceiling Fan, Entertaining an Open and Bright Kitchen with Abundant Cabinetry, Solid Surface Counters, Double Ovens, Huge Island with Pendant Lighting, Tile Backsplash, Walk-In Pantry, Under-counter Lighting, and Breakfast Area, Guest Bedroom on the Main with Ceiling Fan, Guest Bathroom with Shower/Tub Combination and Tile Flooring, Freshly Painted on the Main Level of the Home, Hardwood Flooring on the Main Level, Upstairs offers you the Grand Primary Bedroom with Recessed Lighting, Tray Ceiling, Ceiling Fan, and a Nice Sitting Area all with Hardwood Flooring, Primary Bathroom with Tile Flooring, Linen Closet, Walk-In Tile Surround Shower w/Rain shower head, Garden Tub, Over-sized Walk-In Closet, Third Bedroom with Ceiling Fan and Hardwood Flooring, This bedroom does have a Private Bathroom with Tile Flooring, Shower/Tub Combination, and a Walk-In Closet, Double Doors open to the Recreation/Bonus Room with Recessed Lighting, Wall of Windows overlooking the backyard, and Carpet Flooring, Fourth and Fifth Bedrooms offer Hardwood Flooring and Ceiling Fans, Shared Full Bathroom with Tile Flooring and Shower/Tub Combination, Back Downstairs and out the Breakfast Area door is a Covered Patio with custom fan overlooking the Boscoe Inground, Gunite Pool with Chlorine/UV Sterilizer, Backyard offers a Tree House, Outbuilding for additional Storage, and then you have the attached, 2 Car, Side Entry Garage, Other features of the home are Spray Foam Insulation, Whole House Surge Protector, Alarm System, 2nd Floor offers 9 ft. Ceilings, and so much more!
$1,369,000
120 Godby Road Fayetteville, GA 30215
- Type:
- Single Family
- Sq.Ft.:
- 3,637
- Status:
- NEW LISTING
- Beds:
- 4
- Lot size:
- 2 Acres
- Year built:
- 2024
- Baths:
- 5.00
- MLS#:
- 10315269
- Subdivision:
- Godby Park
ADDITIONAL INFORMATION
Nestled within the prestigious Godby Park community, this luxurious ranch home presents a unique custom build opportunity, showcasing elegance and sophistication. With a master bedroom on the main level, split bedrooms, and a garage with side entry, this residence seamlessly combines style and functionality. The spacious kitchen with an island and open floor plan is ideal for entertaining, while the laundry on the main level adds convenience. Enjoy the outdoors with a front porch and back porch, and utilize the bonus room and mud room for added versatility. This example showcases pricing and a floor plan that can be tailored to your specifications. Bring your own plan and let our builder assist in designing your dream home. This is your chance to transform this residence into your own artistic piece of history. **Please note that the renderings on this listing are the actual plans and an actual photo; the final product is subject to modification. House Illustrations are subject to modifications.
$499,900
135 Park View Fayetteville, GA 30215
- Type:
- Single Family
- Sq.Ft.:
- 2,839
- Status:
- NEW LISTING
- Beds:
- 4
- Lot size:
- 1.25 Acres
- Year built:
- 1999
- Baths:
- 3.00
- MLS#:
- 10313531
- Subdivision:
- Surrey Park
ADDITIONAL INFORMATION
Whitewater School District on 1+acre! Gorgeous 2 story home on a full basement that sits on a beautifully landscaped culdesac lot that backs up to a peaceful stocked pond with lots of privacy. NEW windows, gutters and roof! ! NEW paint throughout, NEW front door, upgraded light fixtures, hardwood floors have been redone, central vac and a Rinnai Tankless Water Heater! This beautiful home has an open floor plan that features a large breakfast area with a kitchen remodel with granite counter tops and new cabinets and is connected to the spacious living area that has access to the NEW deck! All rooms are located upstairs, including the laundry so no worries about carrying laundry upstairs! VERY spacious master that includes a cozy sitting area, two walk in closets and double vanities in the bathroom. Just minutes to shopping and dining in Peachtree City or Senoia!
$795,000
109 Windsail Fayetteville, GA 30215
- Type:
- Single Family
- Sq.Ft.:
- n/a
- Status:
- NEW LISTING
- Beds:
- 4
- Lot size:
- 1.2 Acres
- Year built:
- 2021
- Baths:
- 4.00
- MLS#:
- 7400367
- Subdivision:
- Canoe Club
ADDITIONAL INFORMATION
The Canoe Club, a lake community known for its luxurious homes. This stunning lakeside home has its own lake frontage. At the end of the day go out in a canoe and enjoy nature! This magnificent 4 bedrooms, 3.5 bathrooms home, includes a Teen Suite & Bonus Room upstairs. On the lower level, the enormous Walk Out Terrace level is ready for you to create your dream entertainment space. The home has many custom features: a hidden kitchen pantry, built-ins with an island in the owners' suite closet, 10-foot ceilings, built-in bookcases, coffered and trey ceilings, 3 linen closets, 3 walk-in closets, extensive trim work - crown molding, oversized baseboards, fluted trim, shiplap, barn doors, undercabinet lighting, rounded drywall corners, an extended parking pad, storage space in the garage & attic plus more! When you enter the home you will see the soaring living room/office ceiling and the custom-built in bookcases/desk unit to your left. To the right is the stunning coffered ceiling dining room, adding a touch of sophistication to the already exquisite home. From here you will enter the heart of the home, the kitchen and living areas. Notice all of the custom additions to this beautiful home, making it so warm and welcoming. Outside 2 covered porches are ready for gatherings. Just add a TV and your game day ready. Do not miss, the real gem of the community the Lake Club. Located just across the way via the cart path to the clubhouse. See the dock with boat storage, swimming pool, clubhouse, 24 hour fitness gym, tennis courts. It’s a gathering spot to socialize and enjoy the tranquil waters. The location is not to be beat! So close to Trilith Studios, the areas premier center for dining, entertainment and the film industry. A dream come true for anyone lucky enough to call it home.
$308,000
290 Oak St Fayetteville, GA 30215
- Type:
- Single Family
- Sq.Ft.:
- 1,344
- Status:
- NEW LISTING
- Beds:
- 3
- Lot size:
- 1 Acres
- Year built:
- 1985
- Baths:
- 2.00
- MLS#:
- 10314854
- Subdivision:
- Deep Forest
ADDITIONAL INFORMATION
This adorable brick ranch home boasts a cozy family room complete with a charming brick fireplace featuring a convenient gas starter, perfect for those chilly evenings. The family room seamlessly flows into a bright breakfast area, creating an inviting space for family meals and gatherings. The kitchen features tile flooring, adding a touch of elegance and practicality. With a separate laundry room, keeping things tidy and organized is a breeze. The home offers three bedrooms, providing ample space for the whole family or guests. Two bathrooms ensure convenience and comfort for everyone. Stepping outside, you'll find a huge backyard, offering plenty of space for outdoor activities and relaxation. Complete with a swing, it's the ideal spot for enjoying the fresh air and sunshine. Additionally, there's an outbuilding, providing extra storage or perhaps a workshop space for hobbies. Overall, this home combines charm, comfort, and practicality, making it the perfect retreat for creating lasting memories with loved ones.
- Type:
- Single Family
- Sq.Ft.:
- 2,086
- Status:
- NEW LISTING
- Beds:
- 4
- Lot size:
- 0.05 Acres
- Year built:
- 1998
- Baths:
- 3.00
- MLS#:
- 10314799
- Subdivision:
- Lakeside At Redwine
ADDITIONAL INFORMATION
This active John Wieland neighborhood is nestled just minutes from downtown Fayetteville, Trilith Studios, award-winning Whitewater school district, shopping, restaurants and parks. With its classic brick exterior, inviting curb appeal, and side entry garage, this home welcomes you with style. Inside, the spacious layout is perfect for modern living with ample natural light filtering through the large windows. The main floor features the owner's suite along with an open concept living area making it ideal for entertaining. Upstairs, 3 additional bedrooms provide a cozy retreat. The backyard offers a large flat outdoor space with a back drop of trees. This home is an ideal canvas for your imagination, while it may need some updating, its prime location and inherent charm make it a promising opportunity for those looking to put their stamp on a property.
$2,700,000
290 Weldon Rd Fayetteville, GA 30215
- Type:
- Single Family
- Sq.Ft.:
- 4,320
- Status:
- NEW LISTING
- Beds:
- 2
- Lot size:
- 53.84 Acres
- Year built:
- 2013
- Baths:
- 2.00
- MLS#:
- 10314111
- Subdivision:
- None
ADDITIONAL INFORMATION
Welcome to your luxurious countryside retreat! Nestled on over 53 acres in Fayette County. This stunning barndominium boasts unparalleled charm and tranquility. Step inside to discover a meticulously designed interior featuring two bedrooms and two full bathrooms. The downstairs area offers seamless living with a full bathroom, a beautiful kitchen, a spacious living area, and a convenient laundry room, as well as plenty of storage. Ascend the stairs to find two more cozy bedrooms and an additional bathroom, complete with a full kitchen and a walk-in mudroom, perfect for storing your gear. The master suit has two walk in closets, double sinks with an oversized shower, and a vanity area. Outside, you'll be greeted by a spacious patio, perfect for enjoying the serene countryside views and soaking in the fresh air. Immerse yourself in nature's beauty with your very own fully stocked lake which includes bass, brim, and catfish, offering endless opportunities for fishing and relaxation. There is a cozy goat house which is perfect for your farm animals! The property is fully fenced, ensuring privacy and security for you. Equestrian enthusiasts will delight in the expansive horse barn, equipped with two stalls, a tack room, and a washroom, providing everything you need to care for your beloved horses. Experience the epitome of luxury country living at this exceptional property, where every amenity and convenience awaits. The charm of this home is endless! Schedule your private tour today and discover the endless possibilities of life at this magnificent estate.
- Type:
- Single Family
- Sq.Ft.:
- 1,244
- Status:
- NEW LISTING
- Beds:
- 3
- Lot size:
- 0.57 Acres
- Year built:
- 1957
- Baths:
- 1.00
- MLS#:
- 7399640
- Subdivision:
- B W HENDERSON
ADDITIONAL INFORMATION
Wonderful opportunity to own this 3 bedrooms 1 bath ranch on a nice lot. Features family room, spacious kitchen with ample cabinets, and a large backyard. Great opportunity for a homeowner looking to customize or add to their investment portfolio. Conveniently located minutes from downtown Fayetteville.
- Type:
- Single Family
- Sq.Ft.:
- 4,033
- Status:
- NEW LISTING
- Beds:
- 4
- Lot size:
- 1.1 Acres
- Year built:
- 2005
- Baths:
- 5.00
- MLS#:
- 10313199
- Subdivision:
- Burkwood Plantation
ADDITIONAL INFORMATION
Stunning One-Story Home with Finished Walk-Out Basement and Bonus Room in Burkwood Plantation. This exquisite property offers over 4000 square feet of luxurious living space, with an additional 819 square feet of unfinished space in the basement, perfect for customization to suit your needs. Step inside to discover beautiful hardwood flooring throughout the main living areas. The elegant dining room with its coffered ceiling sets the stage for memorable gatherings. The gourmet kitchen has granite countertops, a gas cooktop, built-in microwave, stainless steel appliances, a breakfast bar, and a cozy breakfast area. The split bedroom floorplan provides privacy and convenience. The primary bedroom is a true retreat, offering a large ensuite bathroom with dual vanities, a generous tile shower, a separate tub, and a huge walk-in closet. Abundant natural light floods the space. Two additional bedrooms on the main floor share a well-appointed Jack and Jill bathroom that family or guests will love. The walk-out basement is an entertainer's dream and perfect for multi-generational living. It includes a wet bar, a fourth bedroom, a full bathroom, and a vast open area ideal for living space and the pool table that stays with the house. The private and expansive layout of the terrace level provides a comfortable and independent living area for extended family. Additionally, the basement features two unfinished areas-one with a boat door for convenient storage of yard equipment or projects, and another ample, excellent storage area with potential for a home gym or additional bedroom. Above the garage, you'll find a versatile bonus room complete with a full bathroom and walk in closet. This space can serve as a 5th bedroom, office, or flexible living area, providing endless possibilities. Situated on a 1+ acre lot, the outdoor space is equally impressive. The fenced backyard offers a deck off the kitchen, a brick terrace area with a pergola, and beautifully landscaped grounds. The owners had plans drawn up for an in-ground pool, adding future potential to this already remarkable property. The front yard's circular driveway provides ample parking and enhances the home's curb appeal. Burkwood Plantation is a peaceful, one-street neighborhood consisting of only 15 homes. Enjoy the tranquility and privacy of this exclusive community, with the added charm of seeing an occasional cow grazing in the adjacent pasture on the 48 acres directly behind the house. The location is unbeatable-less than a mile from Starr's Mill, under 4 miles from top-rated Whitewater High School, and conveniently located between downtown Fayetteville and Peachtree City. Schedule your private tour today and experience the perfect blend of luxury, comfort, and convenience!
$2,654,000
0 Ebenezer Road Fayetteville, GA 30215
- Type:
- Single Family
- Sq.Ft.:
- 5,320
- Status:
- NEW LISTING
- Beds:
- 5
- Lot size:
- 5 Acres
- Year built:
- 2024
- Baths:
- 7.00
- MLS#:
- 10313074
- Subdivision:
- Sterling Ridge
ADDITIONAL INFORMATION
Welcome to the exclusive luxury custom listing for lot 9 in Sterling Ridge, Fayetteville's newest developement featuring exclusive private estate homes. Presented by Rodwrighthomes, this Mediterranean-style masterpiece invites you to transform it into your very own castle. With 5 bedrooms, 6 baths, and a 4-car garage, this home is truly extraordinary. The finished basement adds to the already expansive living space, while the circular staircase adds a touch of elegance. The main level features a luxurious primary suite with separate his and her closets, accessed through a grand foyer. Entertain in style with a formal dining area, a spacious family gathering space, and a cozy breakfast room. Step outside and indulge in the beauty of the outdoors with a screened-in porch and private terraces off the main level, perfect for enjoying the primary ensuite and hosting family gatherings. A porte-cochere connects two separate two-car garages, providing ample parking and convenience. Upstairs, you'll find all bedrooms with private baths, accessible via a stunning spiraled staircase. Laundry is a breeze with one on the main level, attached to the primary suite, and another upstairs for the second-floor suites. Don't miss out on this exceptional opportunity to own a meticulously designed and truly luxurious home in the esteemed Sterling Ridge community. **Please note that the renderings on this page are the actual plans and an actual photo with a different elevation; the final product is subject to modification. House Illustrations are subject to modifications. RodWrightHomes presents an exclusive chance to indulge in a tailor-made, high-end construction venture. With a remarkable track record spanning over thirty years, Rod has established himself as a prominent builder in the southern crescent and beyond. While his expertise lies in the development of land for subdivisions, his true passion lies in crafting artistic havens for his clients. By harnessing his talent for luxury and unwavering attention to detail, Rod will collaborate closely with you to design a personalized blueprint that truly embodies your vision as a homeowner.
- Type:
- Single Family
- Sq.Ft.:
- 3,669
- Status:
- NEW LISTING
- Beds:
- 4
- Lot size:
- 5.08 Acres
- Year built:
- 2024
- Baths:
- 5.00
- MLS#:
- 10313072
- Subdivision:
- Sterling Ridge
ADDITIONAL INFORMATION
Don't miss out on the incredible opportunity to own this breathtaking ranch-style home with a luxurious inlaw suite in the prestigious Sterling Ridge. Located in Fayetteville's newest and most opulent custom home community, this property sits on a sprawling 5.08-acre lot, providing a tranquil sanctuary of pure bliss. With 4 spacious bedrooms and 4.5 extravagant bathrooms, this residence is truly exceptional. The courtyard garage features a two-car garage and an additional one-car garage attached to the inlaw suite. As you enter, you'll be greeted by a sophisticated open floor plan that seamlessly connects the living areas, including a versatile flex room, a convenient mudroom, and luxurious front and rear porches, plus outdoor kitchen. The kitchen is a culinary enthusiast's dream, boasting a central island and top-of-the-line appliances. Meticulously crafted on a sturdy slab foundation, this home offers a once-in-a-lifetime opportunity that should not be overlooked. **Please note that the renderings on this page are the actual plans and an actual photo with a different elevation; the final product is subject to modification. House Illustrations are subject to modifications. RodWrightHomes presents an exclusive chance to indulge in a tailor-made, high-end construction venture. With a remarkable track record spanning over thirty years, Rod has established himself as a prominent builder in the southern crescent and beyond. While his expertise lies in the development of land for subdivisions, his true passion lies in crafting artistic havens for his clients. By harnessing his talent for luxury and unwavering attention to detail, Rod will collaborate closely with you to design a personalized blueprint that truly embodies your vision as a homeowner.
- Type:
- Single Family
- Sq.Ft.:
- 5,388
- Status:
- NEW LISTING
- Beds:
- 5
- Lot size:
- 5.08 Acres
- Year built:
- 2024
- Baths:
- 5.00
- MLS#:
- 10313052
- Subdivision:
- Sterling Ridge
ADDITIONAL INFORMATION
Welcome to lot #5 in Sterling Ridge, Fayetteville's newest luxury community, where you will find this exceptional all-brick two-story French country home. Situated on a spacious 5.08-acre lot, this residence offers the epitome of luxury living. With a generous 5,388 square feet of living space, every detail has been meticulously crafted to perfection. Step onto the majestic porches, adorned with elegant finishes, and be captivated by the grandeur of this home. The top-of-the-line windows, drilled well, irrigation system, and generator provide convenience and peace of mind. The raised slab construction ensures durability and longevity. Inside, three fireplaces make a bold statement, adding warmth and charm to the living spaces. Designed with the future in mind, this home is solar panel friendly and even features an electric car charger. Wired cameras provide added security, while hardwood floors and luxurious tile in the bathrooms create an atmosphere of elegance. The closets throughout the home are equipped with wood shelving, combining style and functionality. The kitchen boasts luxury appliances, elevating the culinary experience to new heights. Outside, generous landscaping enhances the curb appeal, creating a serene and inviting outdoor oasis. The main level features a large master suite, offering a private retreat. Upstairs, four bedrooms are connected by a circular staircase in the impressive two-story foyer. The home boasts two large three-car courtyard entry garages, providing ample space for vehicles and storage. Multiple living spaces, including a formal living room, great room, and two family rooms, offer versatility and comfort. An office provides a dedicated workspace, while a dining room sets the stage for elegant gatherings. The large eat-in kitchen, complete with a gourmet island, seamlessly flows into the family room, perfect for entertaining. Outdoor living is taken to the next level with well-appointed porches, creating an ideal setting for relaxation and enjoyment. The attached porch, accessible from the master bath and mudroom, even features a hot tub, offering a luxurious escape. This home presents an incredible opportunity to customize and bring your dream vision to life. Don't miss the chance to own this exceptional luxury residence in Sterling Ridge, where every detail has been meticulously crafted for the most discerning homeowner. **Please note that the renderings on this page are the actual plans and an actual photo with a different elevation; the final product is subject to modification. House Illustrations are subject to modifications. RodWrightHomes presents an exclusive chance to indulge in a tailor-made, high-end construction venture. With a remarkable track record spanning over thirty years, Rod has established himself as a prominent builder in the southern crescent and beyond. While his expertise lies in the development of land for subdivisions, his true passion lies in crafting artistic havens for his clients. By harnessing his talent for luxury and unwavering attention to detail, Rod will collaborate closely with you to design a personalized blueprint that truly embodies your vision as a homeowner.
- Type:
- Single Family
- Sq.Ft.:
- 5,153
- Status:
- NEW LISTING
- Beds:
- 5
- Lot size:
- 5.16 Acres
- Year built:
- 2024
- Baths:
- 6.00
- MLS#:
- 10313041
- Subdivision:
- Sterling Ridge
ADDITIONAL INFORMATION
Introducing a truly remarkable home located on lot #3 in Sterling Ridge, Fayetteville's newest and most luxurious custom community. This stunning raised slab brick and stone home offers an exceptional living experience on 5.16 acres. As you step through the double front doors, you'll be captivated by the elegance and sophistication that surrounds you. Luxurious hardwood floors flow throughout, creating a warm and inviting atmosphere. The thoughtful design includes a drilled well, generator, and propane tank for added convenience and peace of mind. Spanning over 5,153 square feet, this home provides ample space for comfortable living. With 5 bedrooms, 4 baths, 2 half-baths, and a 4-car garage, every aspect of this home has been carefully considered. The greatroom, inlaw suite, and jack and jill bathroom add to the functionality and versatility of the floor plan. The master suite on the main level offers a private retreat, complete with separate his and her closets. The courtyard entry garage enhances the curb appeal, making a statement from the moment you arrive. Inside, the breakfast nook and cozy keeping room provide perfect spaces for casual meals and relaxation. The kitchen island is a chef's dream, offering ample space for meal preparation and entertaining. The open floor plan allows for seamless flow and connectivity throughout the home. Convenience is key with laundry facilities on both the main floor and second floor, making chores a breeze. Step outside and unwind on the rear porch, or take advantage of the multiple loft areas for additional living space. The mud room provides a practical space for storage and organization, keeping everything in its place. The feature fireplace in the two-story living room can be customized to become the focal point of the home, adding warmth and charm. Don't miss this incredible opportunity to own a meticulously designed and spacious home in Sterling Ridge. With its luxurious features, prime location, and the expertise of builder Rod Wright, this home is truly a masterpiece. Embrace the lifestyle you deserve in this exceptional residence. **Please note that the renderings on this page are the actual plans and an actual photo with a different elevation; the final product is subject to modification. House Illustrations are subject to modifications. RodWrightHomes presents an exclusive chance to indulge in a tailor-made, high-end construction venture. With a remarkable track record spanning over thirty years, Rod has established himself as a prominent builder in the southern crescent and beyond. While his expertise lies in the development of land for subdivisions, his true passion lies in crafting artistic havens for his clients. By harnessing his talent for luxury and unwavering attention to detail, Rod will collaborate closely with you to design a personalized blueprint that truly embodies your vision as a homeowner.
- Type:
- Single Family
- Sq.Ft.:
- 4,547
- Status:
- NEW LISTING
- Beds:
- 4
- Lot size:
- 2.27 Acres
- Year built:
- 1996
- Baths:
- 6.00
- MLS#:
- 10312923
- Subdivision:
- Bay Chappell Farms
ADDITIONAL INFORMATION
Welcome to your very own oasis in the heart of Fayetteville! This stunning single-family home in the desirable Bay Chappell Farms subdivision a generous living space of 4,500+ finished square feet. New epoxy floors throughout the main level, upgraded kitchen with new appliances. With 4 bedrooms and 5.5 bathrooms, this spacious residence is perfectly designed for comfort and luxury. As you step inside, you'll be captivated by the picturesque view of the lake from multiple rooms. Imagine waking up each morning to this serene vista! The property spans over 2 acres, providing ample space for outdoor activities and complete privacy. Indulge in the refreshing allure of the sparkling in-ground salt water pool, the ultimate spot for relaxation, fire pit, and large covered patio for grilling and entertainment. Fenced in backyard with with two additional sheds. The master suite, conveniently located on the main level, offers a sanctuary of tranquility and features custom floors, new windows, and a recently installed whole house infiltration system. The finished terrace level boasts a gym, expansive recreational space, hidden room, full bathroom and even a gym with sauna. With an EV charge port in the garage, this home is perfect for the tech-savvy homeowner. Located in the highly regarded Whitewater School District and without any HOA restrictions, this property truly has it all. Embrace the lifestyle you deserve in this remarkable gem.
$1,250,000
555 Wentworth Court Fayetteville, GA 30215
- Type:
- Single Family
- Sq.Ft.:
- 5,772
- Status:
- NEW LISTING
- Beds:
- 5
- Lot size:
- 5,772 Acres
- Year built:
- 2006
- Baths:
- 6.00
- MLS#:
- 10311631
- Subdivision:
- The Registry At Whitewater Creek
ADDITIONAL INFORMATION
Introducing an exquisite residence nestled within the prestigious Registry at Whitewater Creek. This luxurious gated community offers unrivaled privacy and security with a 24-hour guard on duty. A true masterpiece of timeless elegance, this residence boasts unparalleled craftsmanship and design. The grand entrance features a long driveway adorned with mosaic cobblestone artwork, leading to a stunning exterior of brick and stone. Step through the majestic 10-foot Victorian Bronze front door to discover a world of opulence. Inside, the home showcases breathtaking Brazilian Cherry hardwood floors throughout the main level, complemented by lavish tapestries, custom drapery, and plantation wood blinds. The chef's gourmet kitchen is equipped with granite countertops and high-end Viking appliances, including a Sub Zero refrigerator. A guest ensuite on the main level adds convenience, while the upper floor houses four spacious bedrooms, each flooded with natural light and boasting walk-in closets. The oversized master suite features a cozy fireplace, a luxurious master bath with a jetted soaking tub, and his and her walk-in closets. Entertainment options abound in this home, with a private oasis in the backyard featuring a pool, jacuzzi, and terrace with a fire pit. The panoramic deck offers a peaceful retreat with views of the 17th fairway on the neighboring golf course. The expansive basement, with nearly 10-foot ceilings, features a private media room, a game/pool room, and a secondary kitchen with French doors leading to the pool area. Residents have the option to join the Whitewater Creek Country Club, adding to the allure of owning this stunning estate home in a top-rated school district. Don't miss this rare opportunity to experience luxury living at its finest in this coveted community. Schedule your private viewing today to see the magic of this extraordinary home in person.
$1,577,500
362 Quarters Rd Fayetteville, GA 30215
- Type:
- Single Family
- Sq.Ft.:
- n/a
- Status:
- NEW LISTING
- Beds:
- 6
- Lot size:
- 5 Acres
- Year built:
- 2006
- Baths:
- 8.00
- MLS#:
- 10307463
- Subdivision:
- None
ADDITIONAL INFORMATION
Stunning European/Tuscany villa on 5 acres located in sought-after area of Fayette County just outside of Peachtree City and connects to 100 miles of bike/golf cart paths thru Quarters Rd & Highgrove subdivision. Cart path system can take you from Quarters Rd & Redwine Rd to Starr's Mill High School, Rising Star Middle School & Braelinn Elementary, award winning schools. Custom ranch plan with 2-story entry foyer (note the lovely appointed ceilings), 4 bedrooms & 3.5 baths on main floor; 2 large bedrooms & 2.5 baths in Terrace level & a huge bonus suite over the 3-car garage with bathroom; walk-in closet, double French doors to the step-out Juliette balcony & walk-in attic storage. The terrace level with built-in bar area & huge entertainment & game space is sprawling between 2 large ensuite bedrooms & kitchen with pantry. A second stacking laundry is located in terrace level, ideal for in-law suite. Additionally, there is an exceptional storage space off the main terrace room as well as a room with 2 tankless electric water heaters & one standard electric water heater. This home boasts 4 fireplaces, 3 are electric switch with gas logs and one woodburning heat stove. The propane tank serves the 3 fireplaces and the gas cooktop. Unique small room fireplace in the library for cozy reading and relaxing or studying. Primary suite with fireplace, ensuite bathroom with jetted tub, separate shower, dual vanities, storage tower, hard surface counters, abundant cabinetry, huge walk-in closet that walks thru to private office space. Separate dining room overlooks a serene patio space & hardwood flooring. Kitchen boasts abundant cabinetry, pantry with glass door, hardwood floors,, stainless steel appliances, large breakfast area, breakfast bar & island all with hard surface counters and overlooking the great room, deck & wooded back yard. The great room has an amazing, soaring ceiling with exquisite mouldings; heat stove/wood burning fireplace, hardwood flooring & looks out to the wooded back yard. Laundry room with laundry sink cabinet & hard surface counter, built-in cabinets and ironing board on main floor with 2nd stackable laundry hookup in terrace level as listed above. Large deck with gas hookup for grill overlooking the wooded acreage. There is even a large concrete pad with post & basket for basketball games. Security system, ring spotlights & 3-car side entry garage with pedestrian door. Closing to be at Slepian & Schwartz, PTC, 770-486-1220, 42 Eastbrook Bend, PTC
- Type:
- Single Family
- Sq.Ft.:
- 2,557
- Status:
- NEW LISTING
- Beds:
- 4
- Lot size:
- 0.64 Acres
- Year built:
- 1993
- Baths:
- 3.00
- MLS#:
- 10311568
- Subdivision:
- Wyngate
ADDITIONAL INFORMATION
Welcome home to this 4 bedroom, 2.5 bathroom home located in the highly sought-after Whitewater School District. This home is complete with hardwood floors throughout the main level as well as the owner's suite upstairs. The primary bedroom includes 2 large walk-in closets, dual vanities, a stand-alone tub and separate shower. Upstairs has 3 additional guest bedrooms and a full bathroom. The main level has a separate living and dining room, large kitchen, family room that includes a gas starter fireplace and half bathroom. The 102-inch projector tv and surround sound in basement are included in the purchase of the home. Professional photos are being taken on Thursday. HOA is optional in this community. Schedule your private tour today!
- Type:
- Single Family
- Sq.Ft.:
- 2,931
- Status:
- NEW LISTING
- Beds:
- 5
- Lot size:
- 4.2 Acres
- Year built:
- 1977
- Baths:
- 4.00
- MLS#:
- 10311372
- Subdivision:
- None
ADDITIONAL INFORMATION
Lots of potential in Fayette County Whitewater school district! This 4.2 acre partially wooded property boasts 900+ feet of road frontage, a 3-stall horse barn and 3 separate living areas! The living areas include a 4BR main house and a private add-on with its own entrance, as well as a separate guest home on the property. The primary home has 3 bedrooms and 2 bathrooms upstairs with an additional bedroom and bathroom off the lower split-level den. The private add-on, completed in 1987, is a 1BR/1BA 675sqft living space, complete with a full kitchen, laundry closet and rear deck. This suite has its own entry point, kitchen appliances and washer/dryer. In addition to the primary home with the add-on suite, an 850sqft 2BR/1BA home on a slab built in 2000 offers options for guest quarters or private living! This smaller home has an attached garage with plumbing and drain for future use. It also has a fully fenced back yard. With "TLC", this property offers immense opportunity to the right buyer(s). This property is sold "As-Is".
- Type:
- Single Family
- Sq.Ft.:
- 3,594
- Status:
- Active
- Beds:
- 4
- Lot size:
- 0.25 Acres
- Year built:
- 2003
- Baths:
- 3.00
- MLS#:
- 7396533
- Subdivision:
- Apple Orchard
ADDITIONAL INFORMATION
Charming turn-of-the-century style home in sought after Apple Orchard Subdivision with large park, neighborhood gazebo, and pond with dock for fishing or just enjoying the wildlife. Home has a large master on main, 4 bedrooms 3 baths with total sqft. around 3525. All upstairs counter tops, sinks and appliances were replaced about three years ago and new carpet throughout. Hardwoods on main floor refinished 3 years ago. Finished basement with second kitchen, perfect for in-law's suite. Large back deck with storage underneath and hot tub, which is negotiable. Firepit out back on pavers. Walking distance to downtown restaurants and new 8-acre City Park which includes walking paths, playground, splash pad, and dog park. Also includes Bus Barn, Line Creek Brewing, restaurant and ice cream shop. Easy walk to downtown Fayetteville. Seller is a license Real Estate agent. Sellers are willing to rent back from buyer if needed.
- Type:
- Single Family
- Sq.Ft.:
- 2,469
- Status:
- Active
- Beds:
- 3
- Lot size:
- 4.62 Acres
- Year built:
- 1997
- Baths:
- 3.00
- MLS#:
- 10310136
ADDITIONAL INFORMATION
Beautiful all brick 3 bedroom, 2 bath home on 4.6 acres in Whitewater school dristrict., 9 ft ceilings, floor to cieling transom windows, LPV flooring, with tons of storage. This is a split bedroom plan with a large primary suite overlooking the pool with a tray ceiling and two large walkin closets. The secondary bedrooms are bright and airy with large closets, the 3rd bedroom has a view of the pool and a half bath with exterjor acces to the patio and pool area. A custom built 22x15 shed with a poured foundation, windows, loft storage and power with work bench is perfect for a shop or garden storage. Geothermal HVAC, upgraded in 2022 provides energy effeciency along with a masonary wood burning fireplace, water filtration system installed in 2020, dual septic tanks with new pump and alarm sytem, new pool pump and filter, new insulated garage door with opener and LeafGuard gutters installed this year make this home easy and comfortable for years to come. The kitchen overlooks the sunroom with a backyard view thourgh floor to ceiling windows, granite counter tops, custom oak cabinets, new Maytag dishwasher, extra large deep sink, stainless and black gas airfryer range with lots of storage and bar seating. The large dining room has a wall of windows overlooking the front yard and is open to the foyer leading into the living room with a large masonary fireplace and views of front and back yards with floor celing windows. The covered back porch is ready for a large television to watch the game while enjoying the serenity of outdoors. The large deck overlooking the pool and private backyard is surrounded by a custom iron railing with a gate to keep the little ones and pets in the right place. A large laundry room with custom cabinets, utility sink and space for a second refridgerator. The pool has double gated fencing to keep pets and people safe. The spacious two car garage has natural light, 2 storage closets and a full staircase to the partialy finished attic. A finished attic area is great for extra storage, a teen hangout or at home office with a window overlooking the driveway, wood flooring, and ceiling fan. The long driveway with a pull through area provides plenty of room for parking or playing. Lush landscape with dogwoods, azaleas, hydrangeas, gardenia bushes and trees. Quiet area with a country feel that is minutes from downtown Fayettville, Peachtree City, Trilith and the Atlanta airport. Shown by appointment.
- Type:
- Single Family
- Sq.Ft.:
- 2,727
- Status:
- Active
- Beds:
- 5
- Lot size:
- 3 Acres
- Year built:
- 1990
- Baths:
- 4.00
- MLS#:
- 10309013
- Subdivision:
- Wildwood Estates
ADDITIONAL INFORMATION
Level living at its finest! Beautiful 4-sided Brick Ranch located in the highly desired Wildwood Estates subdivision in Fayetteville, Georgia. The property offers an exceptional opportunity for those seeking a comfortable and convenient place to call home. This lovely residence exudes a welcoming ambiance and boasts many desirable features. Nestled on a well-maintained street, the property presents a beautifully landscaped front yard on a gorgeous private 3 acre lot, showcasing its curb appeal. The house itself offers ample living space, with a thoughtfully designed floor plan. The interior is bathed in natural light, enhancing the warm and inviting atmosphere. The main living areas of the home provide a seamless flow, perfect for both relaxation and entertaining. The kitchen is a chef's delight, generous counter space, prep island, stainless appliances and plenty of storage options. It effortlessly connects to the family room with fireplace, sunroom and spacious dining room creating an ideal setting for gatherings and culinary experiences. The property comprises 5 bedrooms, 3 bedrooms on the main level, each offering a comfortable retreat for rest and relaxation. The secondary bedrooms are versatile and can be adapted to suit various needs, such as a home office or guest bedroom. The Owner's suite features a tray ceiling, sitting area and walk-in closet. The renovated ensuite bathroom has dual sinks, tile floor, tile shower and large soaking tub. The partially finished Terrace level has two additional bedrooms, full bathroom, storage and additional unfinished space awaiting its full potential. One of the standout features of this property is the large private backyard, expansive deck area, storage/workshop and carport. The driveway circles around to the lower level for easy entrance to the basement and carport area. The location offers easy access to Peachtree City just minutes away. Highly rated schools. Optional Voluntary HOA. Conveniently located near shops, schools, restaurants and more!
- Type:
- Single Family
- Sq.Ft.:
- 6,340
- Status:
- Active
- Beds:
- 4
- Lot size:
- 5.47 Acres
- Year built:
- 2015
- Baths:
- 5.00
- MLS#:
- 10308814
- Subdivision:
- Woolsey Park Estates
ADDITIONAL INFORMATION
What a find!! Gently lived-in home in South Fayette County has so much to offer. Covered front porch leads to open living spaces inside. A formal Dining Room overlooks the vaulted family room and eat-in kitchen. The kitchen has great cabinet space, a large walk-in pantry, and a cabinet space perfect for the coffee bar! The owner's suite is on one side of the home and provides excellent privacy for the owners. An en suite bath has a walk-in shower, soaking tub, and a tremendous walk-in closet! On the opposite side of the home, two more bedrooms share a bathroom. Both of these secondary bedrooms have large closets as well. Upstairs are a fourth bedroom with a bath and a gracious bonus room. The terrace level is completely finished space! Use your imagination to make it into your own...media room, additional bedrooms, pool table, hobby space, etc! Spray foam makes for excellent energy efficiency and the THREE car garage is great for additional cars or lawn equipment. The seller recently (2023) replaced HVAC and has a 10-year warranty the seller is able to convey to the buyer. Location is an A++ with easy access to Peachtree City, Griffin, Fayetteville, Senoia, and Hartsfield Jackson Airport. On 5+ acres, a future pool, fire pit or even barn is an easy addition to this already amazing space!
- Type:
- Single Family
- Sq.Ft.:
- 2,526
- Status:
- Active
- Beds:
- 4
- Lot size:
- 3.04 Acres
- Year built:
- 1970
- Baths:
- 3.00
- MLS#:
- 10308615
- Subdivision:
- None
ADDITIONAL INFORMATION
Welcome to your dream home! This exquisite 4-sided brick residence offers the ultimate in privacy and security, nestled off the road behind a private gated code entry. Situated on a fully-fenced 3-acre lot, this home features 4 bedrooms and 2.5 bathrooms. As you step inside, you'll be greeted by an open living area that seamlessly blends into the dining room and kitchen, creating a perfect space for entertaining. The kitchen is a chef's delight, featuring an eat-in area, tile backsplash, quartz countertops, stainless steel appliances, and abundant cabinet storage. The bedrooms are all nicely sized and the updated bathrooms boast quartz countertops, tiled showers, and one with a double vanity. The daylight basement is a true gem, offering a spacious living area with a cozy wood-burning fireplace. Additionally, the unfinished portion of the basement provides ample storage options and the potential to be finished for additional living space. Outside, you'll find a covered carport area leading to a patio that overlooks the serene backyard, complete with large barns for all your storage needs or hobbies.
- Type:
- Single Family
- Sq.Ft.:
- 1,855
- Status:
- Active
- Beds:
- 3
- Lot size:
- 0.55 Acres
- Year built:
- 1998
- Baths:
- 2.00
- MLS#:
- 10306787
- Subdivision:
- Stonebriar
ADDITIONAL INFORMATION
Welcome to 130 Broadleaf Point, a charming and spacious 3-bedroom, 2-bath home nestled in a highly sought-after Fayette County neighborhood. Step inside and be greeted by the warmth of hardwood floors that flow seamlessly throughout the main living areas, creating an inviting and elegant atmosphere. The kitchen boasts new stainless steel appliances, ample cabinet space, and an adjoining breakfast area perfect for casual meals. For more formal gatherings, the dining room offers a generous space for entertaining family and friends. In addition to the comfortable bedrooms and spacious primary suite, this home boasts a versatile flex space located above the garage, ideal for a home office, playroom, or guest suite. The neighborhood itself is rich with amenities, including a sparkling pool and well-maintained tennis courts, ensuring endless recreational opportunities. Enjoy the convenience of being in close proximity to Trilith, Peachtree City, and Fayetteville, with easy access to shopping, dining, and entertainment options. Don't miss the chance to make this beautiful house your new home. Schedule a viewing today and experience all that 130 Broadleaf Point has to offer!

The data relating to real estate for sale on this web site comes in part from the Broker Reciprocity Program of Georgia MLS. Real estate listings held by brokerage firms other than this broker are marked with the Broker Reciprocity logo and detailed information about them includes the name of the listing brokers. The broker providing this data believes it to be correct but advises interested parties to confirm them before relying on them in a purchase decision. Copyright 2024 Georgia MLS. All rights reserved.
Price and Tax History when not sourced from FMLS are provided by public records. Mortgage Rates provided by Greenlight Mortgage. School information provided by GreatSchools.org. Drive Times provided by INRIX. Walk Scores provided by Walk Score®. Area Statistics provided by Sperling’s Best Places.
For technical issues regarding this website and/or listing search engine, please contact Xome Tech Support at 844-400-9663 or email us at xomeconcierge@xome.com.
License # 367751 Xome Inc. License # 65656
AndreaD.Conner@xome.com 844-400-XOME (9663)
750 Highway 121 Bypass, Ste 100, Lewisville, TX 75067
Information is deemed reliable but is not guaranteed.
Fayetteville Real Estate
The median home value in Fayetteville, GA is $243,000. This is lower than the county median home value of $286,700. The national median home value is $219,700. The average price of homes sold in Fayetteville, GA is $243,000. Approximately 65.54% of Fayetteville homes are owned, compared to 29.23% rented, while 5.23% are vacant. Fayetteville real estate listings include condos, townhomes, and single family homes for sale. Commercial properties are also available. If you see a property you’re interested in, contact a Fayetteville real estate agent to arrange a tour today!
Fayetteville, Georgia 30215 has a population of 17,069. Fayetteville 30215 is less family-centric than the surrounding county with 32.89% of the households containing married families with children. The county average for households married with children is 35.51%.
The median household income in Fayetteville, Georgia 30215 is $71,350. The median household income for the surrounding county is $84,861 compared to the national median of $57,652. The median age of people living in Fayetteville 30215 is 42.1 years.
Fayetteville Weather
The average high temperature in July is 89.8 degrees, with an average low temperature in January of 31.8 degrees. The average rainfall is approximately 50.9 inches per year, with 1.1 inches of snow per year.
