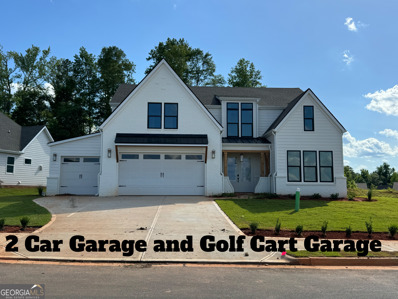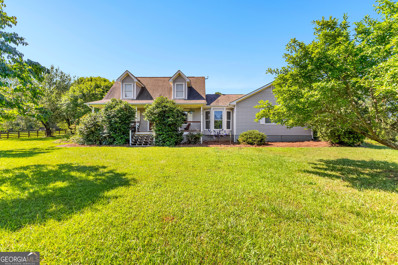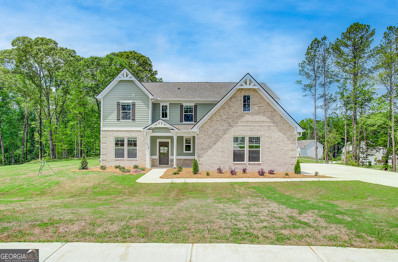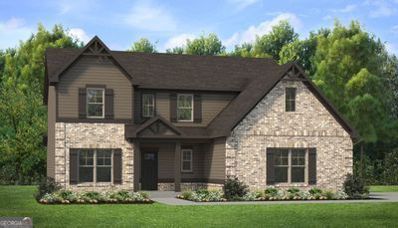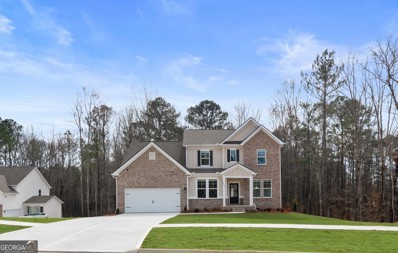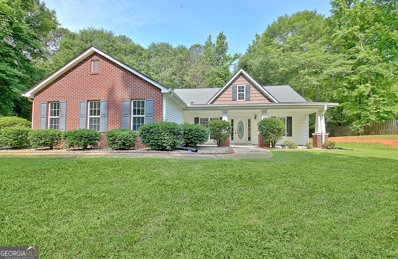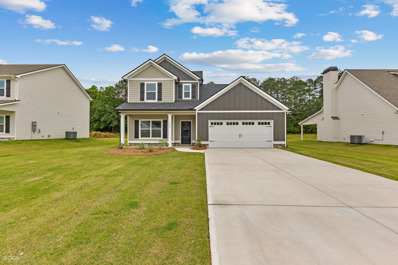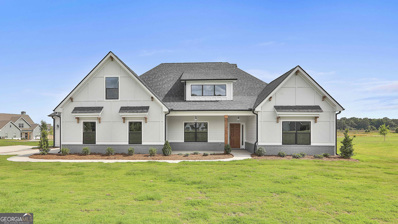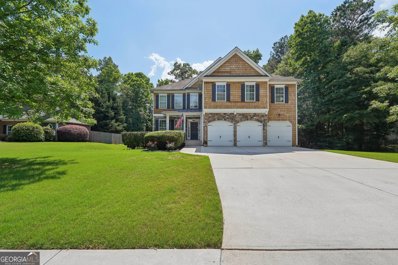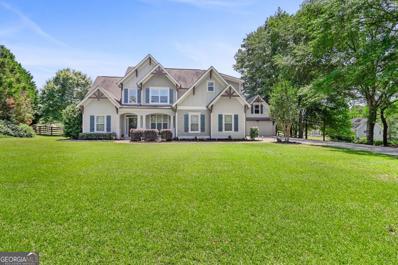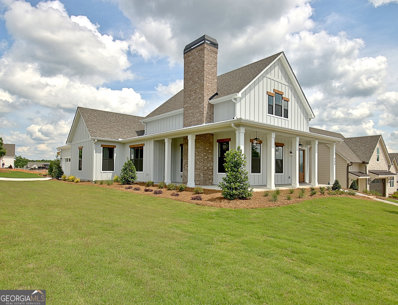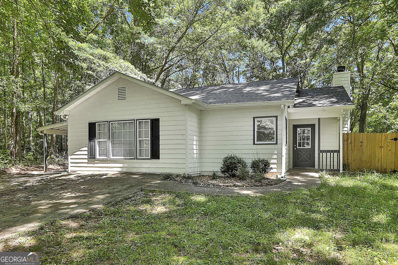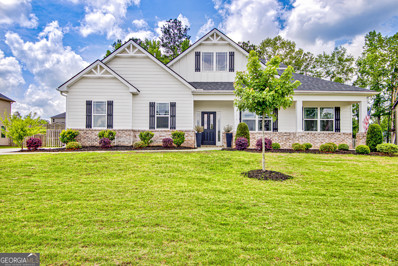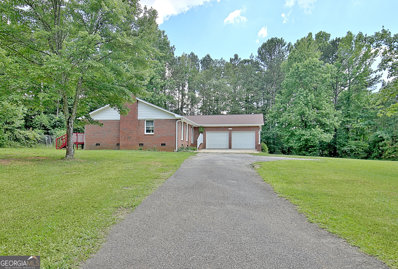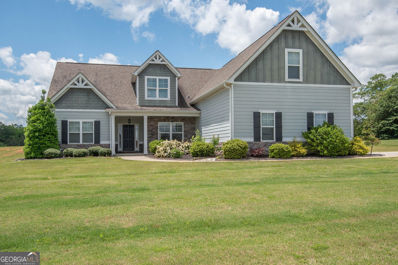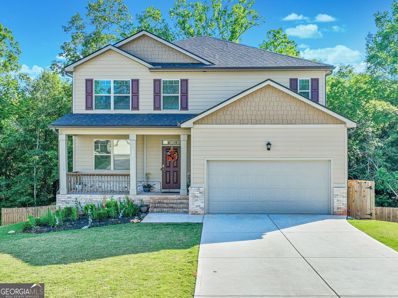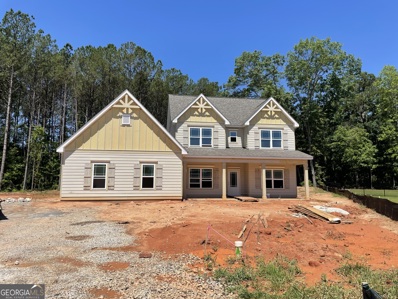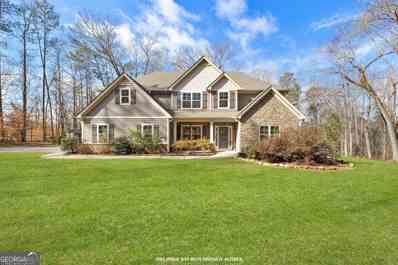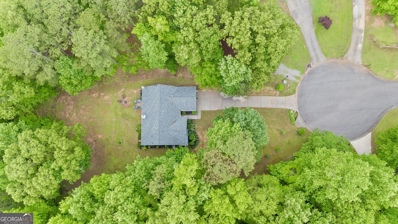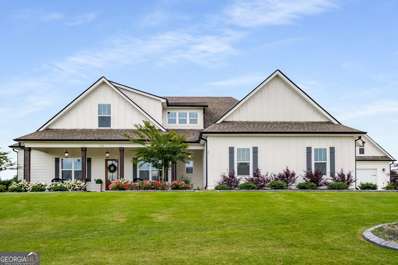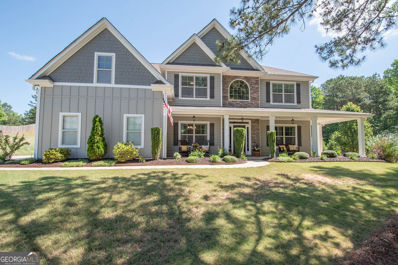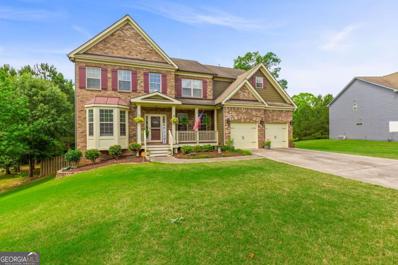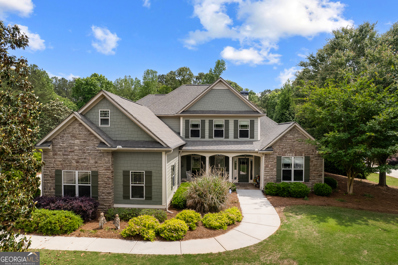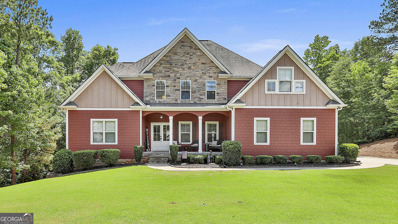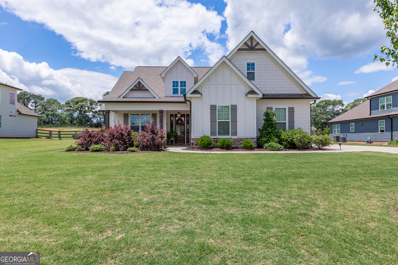Senoia GA Homes for Sale
- Type:
- Single Family
- Sq.Ft.:
- 2,887
- Status:
- NEW LISTING
- Beds:
- 5
- Lot size:
- 0.27 Acres
- Year built:
- 2024
- Baths:
- 4.00
- MLS#:
- 10307422
- Subdivision:
- Keg Creek Landing
ADDITIONAL INFORMATION
Final Stage of Construction! Visit This Beautiful Custom Built Barentine Downing Construction, Inc. House and Come Home! This Home has a Three Car Garage. Enjoy the beautiful curved White Brick Accent Front Porch with Tongue and Groove Ceiling and Brick Pavers as well as the Covered Back Porch with Tongue and Groove Ceiling and Brick Pavers on the patio which overlook the amazing Zoysia Sodded Yard with Sprinkler System that overlooks the Stone Retaining Walls. As you enter the Front Door, there is a Guestroom and Full Bathroom for your guests on the Right and as you move towards the Great Room there is a Spacious Laundry Room with a Window and Sink with Cabinet. This plan has the Primary Bedroom on the Main, with a Spacious Closet, Private Toilet Room, a Zero entry Shower, Slipper Tub and Double Vanity Sink. The two story Open Concept Great Room with Fireplace overlooks the Kitchen with Breakfast Room, a Spacious Island. The Kitchen has a Gas Stove, Microwave, and Stainless Steel Dishwasher, Ceramic Farmhouse Sink and Large Pantry with coffee bar area. The Upstairs has 3 Bedroom and 2 Full Bathroom with additional storage areas. Our Builders have kept the Buyers in mind with features such as a Tankless Water Heater, Natural Gas, High Speed Internet, Foam Insulation in the Rafters, Sprinkler System front and backyard with Zoysia Sod. The Kitchen and Bathrooms feature Quartz Countertops. Visit this House and Come Home!
$700,000
470 Lawshe Road Senoia, GA 30276
- Type:
- Single Family
- Sq.Ft.:
- 1,646
- Status:
- NEW LISTING
- Beds:
- 3
- Lot size:
- 12.92 Acres
- Year built:
- 1989
- Baths:
- 3.00
- MLS#:
- 10307406
ADDITIONAL INFORMATION
Serene Country Living with Modern Comforts! Welcome to your dream home! This immaculate 3-bedroom residence sits on a picturesque 12.92-acre property, offering an unparalleled blend of luxury and tranquility. Step inside to discover a beautifully designed home with a spacious owner suite conveniently located on the main floor. Enjoy the luxury of handmade walnut vanities in the bathroom with rainforest green marble countertop and vinyl floors in bathrooms. The charm of white oak floors adorn the home. Each bedroom boasts walk-in closets, and the secondary bedroom features a large attic space perfect for extra storage. The heart of the home is the cozy family room, where a pellet stone fireplace provides warmth and ambiance. Culinary enthusiasts will be delighted by the kitchen's LVP flooring, granite countertops and a suite of features perfect for creating gourmet meals. Laundry room is located off the kitchen. The exterior of this home is just as impressive as the interior. Relax on the large, rocking chair front porch or enjoy the serenity of the screened-in back porch, perfect for unwinding in the evenings. Storm doors and new double-paned windows ensure comfort and efficiency year-round. The 12.92 acres are a nature lover's paradise, adorned with fruit trees including blueberries, figs, muscadine, persimmon, and plum. The equestrian-friendly front pasture, spans 7-8 acres, features a serene creek, while the side pasture leads to a greenhouse that has water and power in addition to a thriving garden. The back pasture hosts a 24x24 shop equipped with a 100-amp panel and an outdoor water spigot, ideal for various projects and hobbies. A new roof was added to the shop in 2023. All pastures are fenced and cross fenced. A Large 2-Car Garage hosts ample space for vehicles and storage. Enjoy peace and seclusion while being close events, shopping and dining in downtown Senoia. This property is perfect for those seeking a blend of relaxed living, modern conveniences, and the tranquility of country life. Just imagine how sweet you lifestyle can be. Don't miss your chance to own this gorgeous home with endless possibilities!
- Type:
- Single Family
- Sq.Ft.:
- 3,625
- Status:
- NEW LISTING
- Beds:
- 5
- Lot size:
- 1 Acres
- Year built:
- 2024
- Baths:
- 4.00
- MLS#:
- 10306565
- Subdivision:
- Saddleridge
ADDITIONAL INFORMATION
Welcome home to our SaddleRidge community in sought after Senoia by DRB Homes! No detail is left behind in this single-family home featuring an exquisite brick and craftsman style exterior. Our spacious Lauren II plan on homesite 26 features 5 bedrooms, 3.5 bathrooms, 3 car side entry garage, a flex room and an open layout on the main level. The stunning kitchen features an expansive island w/ quartz countertops and beautiful 42" white cabinets with a spacious walk-in pantry. The laundry room and owner's suite is on the main, large shower, soaking tub.
- Type:
- Single Family
- Sq.Ft.:
- 3,625
- Status:
- NEW LISTING
- Beds:
- 5
- Lot size:
- 1 Acres
- Year built:
- 2024
- Baths:
- 4.00
- MLS#:
- 10306560
- Subdivision:
- Saddleridge
ADDITIONAL INFORMATION
Welcome Home to our SaddleRidge community in sought after Senoia by DRB Homes! No detail is left behind n this beautiful single-family home featuring an exquisite brick and craftsman style exterior. Our spacious Lauren II plan on homesite 23 features 5 bedrooms, 3.5 bathrooms, 3 car side entry garage, a flex room and an open layout on the main level. The stunning kitchen features an expansive kitchen island w/ quartz countertops, and beautiful 42" white cabinets with a spacious walk-in pantry. The laundry room and owner's suite is on the main, large shower, separate soaking tub. Please note: Photos/virtual tours are of a decorated model or spec home.
- Type:
- Single Family
- Sq.Ft.:
- 3,537
- Status:
- NEW LISTING
- Beds:
- 4
- Lot size:
- 1 Acres
- Year built:
- 2024
- Baths:
- 4.00
- MLS#:
- 10306557
- Subdivision:
- Saddleridge
ADDITIONAL INFORMATION
Welcome home to our SaddleRidge community in sought after Senoia by DRB Homes! No detail is left behind in this beautiful single-family home featuring an exquisite brick and craftsman style exterior. Our spacious Rainier plan on homesite 6 is on a full unfinished basement and features: 4 bedrooms, 3.5 bathrooms, a flex room and an open layout on main level. The stunning kitchen features an expansive island with quartz counter tops and beautiful 42" white cabinets w/ a spacious walk-in pantry. The laundry room and owner's suite is on the main and offers dual closets, large shower and soaking tub. Please note: Photos/virtual tours are of a decorated model or spec home.
$385,000
365 Rock House Road Senoia, GA 30276
- Type:
- Single Family
- Sq.Ft.:
- 1,701
- Status:
- NEW LISTING
- Beds:
- 3
- Lot size:
- 1.56 Acres
- Year built:
- 2007
- Baths:
- 2.00
- MLS#:
- 10306216
- Subdivision:
- None
ADDITIONAL INFORMATION
Charming ranch house on 1.56 acres just minutes to Downtown Senoia and the new Senoia Publics. Come and find a quiet tranquil atmosphere. House has lots of details on exterior with beautiful stacks stone. Great Rocking chair front porch. great floor plan with a split bedroom plan for privacy. House has 3 bedrooms and 2 bathroom. You will love this charming home. For Questions or Showings call Ruth Breeden at 404-414-6817 or Erica Chavez at 678-633-4524
- Type:
- Single Family
- Sq.Ft.:
- 2,722
- Status:
- NEW LISTING
- Beds:
- 4
- Lot size:
- 0.33 Acres
- Year built:
- 2022
- Baths:
- 3.00
- MLS#:
- 10305965
- Subdivision:
- Standing Oaks
ADDITIONAL INFORMATION
*** Contact listing agent about builder incentives! ***The Thorndell floor plan with four bedrooms and 2 1/2 bathrooms has much to offer. The main floor features a dedicated home office, a formal dining room, an eat-in kitchen with a large island and walk-in pantry, and a vaulted family room. The owner's suite is on the main and includes an en suite bath with double vanities, a tiled-in shower, a free-standing tub, and walk-in closet. Upstairs are three additional bedrooms with large closets, a storage area, and a loft area for hobbies, entertaining or additional home office space. NOTE...taxes not established yet. Taxes will be estimated at closing.
$623,410
Lot 79 Mcmillan Way Senoia, GA 30276
- Type:
- Single Family
- Sq.Ft.:
- 2,948
- Status:
- NEW LISTING
- Beds:
- 4
- Lot size:
- 1 Acres
- Year built:
- 2024
- Baths:
- 3.00
- MLS#:
- 10305868
- Subdivision:
- Grove Park
ADDITIONAL INFORMATION
HARRIS F 2809 Sq ft, Jeff Lindsey communities Newest Ranch Plan. 4 Bedrooms/3 Bath/3 Car Garage. JLC PLATIUM features. Front Porch and Covered Back Porch, Foyer Entry. Study/Office with Crown Molding, Wainscot with Chair Rail. Large Kitchen and Dining area. Granite Countertops/Butler's Pantry, Pendant lighting over Island. Kitchen features Stainless Steel Appliances, Built in appliances, Built in Oven & Microwave, Dishwasher, Cook Top, SS Chimney Vent Hood, Huge Walk-in Pantry. Level 3 Hardwood floors in Foyer, Dining, Family Room & Kitchen/Breakfast. Tile in Secondary Bathrooms. Barn Doors leading to the Vaulted Ceiling Master Suite with Double Vanity, Marble Counter top, Freestanding Tub, Tiled Master Shower, Swinging Shower Door, Large Walk In closet. Large Secondary Bedrooms with carpet. Move in ready.
$629,900
30 Renwick Drive Senoia, GA 30276
- Type:
- Single Family
- Sq.Ft.:
- 4,309
- Status:
- NEW LISTING
- Beds:
- 5
- Lot size:
- 0.48 Acres
- Year built:
- 2007
- Baths:
- 4.00
- MLS#:
- 10305807
- Subdivision:
- Heritage Pointe
ADDITIONAL INFORMATION
Priced below appraisal!! New paint throughout. Stunning 5 bedroom, 4 bath home with an unfinished basement and possibility of two laundry rooms offering endless potential for customization. This spacious residence features fresh new paint throughout, creating a bright and inviting atmosphere. Enjoy modern living with ample space for family and guests. Prime location near downtown Senoia close to schools, shopping, golf cart paths, and amenities. Don't miss out on this incredible opportunity!
- Type:
- Single Family
- Sq.Ft.:
- 2,212
- Status:
- NEW LISTING
- Beds:
- 4
- Lot size:
- 1.69 Acres
- Year built:
- 2005
- Baths:
- 3.00
- MLS#:
- 10305608
- Subdivision:
- Bradshaw Farms
ADDITIONAL INFORMATION
Immerse yourself in captivating charm with this stunning home featuring beautiful architectural details and a flowing floorplan designed for modern living. Step inside and be captivated by the true Craftsman details. Transom windows and intricate moldings throughout showcase meticulous attention to detail, while the well-laid-out floorplan maximizes every square foot of space for ultimate livability. The open floor plan seamlessly connects the living areas, offering a light and airy feel that flows from formal dining room to the vaulted family room with cozy fireplace. The kitchen has granite countertops, stainless steel appliances, and a breakfast bar and eat-in area for casual meals. Unwind in the spacious main-level master suite boasting gorgeous tray ceiling, and a luxurious en suite bathroom with dual vanity sinks, tiled shower, and granite countertops. Upstairs, discover a versatile haven. A built-in office/library provides a dedicated workspace, while a bonus room offers the flexibility to become a fourth bedroom. Two additional sun-drenched bedrooms and a double-sink hall bathroom with granite countertops complete the upper level. The expansive backyard awaits your gatherings. Unwind by the sparkling salt water pool, or host unforgettable evenings under the covered patio. Park your vehicles and more in the additional large detached two-car garage, with added storage space above. This move-in-ready gem is just minutes from charming downtown Senoia, offering the perfect blend of modern convenience and classic Craftsman charm. Newer HVAC, water heater, pool liner and pump. Also has a whole house Puronics water filtration and softener system. Don't miss your chance to make this house your home!
$659,700
440 Werner Way Senoia, GA 30276
- Type:
- Single Family
- Sq.Ft.:
- 2,953
- Status:
- NEW LISTING
- Beds:
- 4
- Lot size:
- 0.26 Acres
- Year built:
- 2024
- Baths:
- 3.00
- MLS#:
- 10305382
- Subdivision:
- Keg Creek Landing
ADDITIONAL INFORMATION
NEW CONSTRUCTION HOME NOW 100% COMPLETE! Perched on corner Lot 108 in The Reserve at Keg Creek, the newest floor plan by Dague Communities surely makes a statement! Engulfed in elements of wood, soft tones and shades of blue, this Corner View was designed with a touch of Coastal Farmhouse charm. Welcomed by a tiered walkway and metal roofed wraparound porch, this home mixes farmhouse appeal with coastal inspiration. Stained double door entry opens to light-filled two-story foyer showcasing B&B accented staircase and cozy built-in reading nook. Great room features wooden beams and floor to ceiling painted brick, gas start fireplace with stained wood mantle. Chic kitchen boasts Two Tone Cabinetry with Slow-close Drawers and Doors, Trash and Recycle Drawer, Under Cabinet Lighting, Tiled Backsplash, Quartz Countertops, Custom Vent Hood, Island plus SS appliance package including Gas Cooktop, DW, and Microwave/Wall Oven. Walk-In Pantry with Custom Barn Door unveils a Cafe Station with Brick Accent Wall and Custom Wood Shelving. Painted T&G Ceilings span the length of the Kitchen through the Casual Dining area. Versatile Guest Suite/Office on Main has direct access to Full Bath and overlooks lush yard. Well-appointed Guest Bath presents Denim colored vanity, Moen fixtures and Tiled Tub Surround. Primary Suite on Main, tucked in the rear of the house, offers a tray ceiling with T&G inset and Dual Walk-In Closets with Custom Wood Shelving. Lavish Primary Bath presents Comfort Height Vanities, Tiled Shower with Niche and Bench, Separate Soaking Tub and Private Water Closet. Main Level Laundry Room is adjacent to Mud Room with additional Custom Built Storage Cabinets. Second Level embodies Two Bedrooms, Full Bath with Double Sinks and Tiled Tub Surround, and an abundance of Walk-In Dormer Storage *Custom Drop Zone conveniently located off garage *Professionally Landscaped Yard PLUS Pergola and Paver Patio overlooking Greenspace and a glimpse of Western Views *10' Ceilings on Main *8' Interior Doors *Site Finished Hardwood Floors *Designer Lighting Package *Custom Trim Package with Crown Molding *Trimmed and Painted Garage *Spray Foam Insulation *Irrigation *Hardie Siding *Keg Creek offers a Pavilion, Pool, Pickleball Court, Sidewalks, Street Lights, Connection to Senoia's multi-use Trail, Easy Golf Cart Access to downtown Senoia and close proximity to Seavy Street Park *Contact Listing Agent Tracy Kirkland directly for more details 770.557.2315
- Type:
- Single Family
- Sq.Ft.:
- 1,577
- Status:
- NEW LISTING
- Beds:
- 3
- Year built:
- 1990
- Baths:
- 2.00
- MLS#:
- 10305340
- Subdivision:
- Glen Brook
ADDITIONAL INFORMATION
Welcome to your new home! This move-in ready 3 bedroom, 2 bath gem located in Senoia, GA offers the perfect blend of comfort and convenience. Step inside to find a bright and airy living space with a seamless flow from room to room, perfect for both relaxing and entertaining. The modern kitchen features ample counter space and storage, ready for your culinary adventures. The spacious master bedroom includes an en-suite bath for your private retreat, while two additional bedrooms provide plenty of space for family, guests, or a home office. Outside, enjoy a yard ideal for outdoor activities and gatherings. This home is just minutes away from local shops, dining, and the historic charm of downtown Senoia. Don't miss out on this opportunity to make this beautiful house your home. It's ready for you to move in and start making memories! Call The Charles Davis Team today to get more information!
$618,000
350 Mulberry Drive Senoia, GA 30276
- Type:
- Single Family
- Sq.Ft.:
- 3,971
- Status:
- NEW LISTING
- Beds:
- 4
- Year built:
- 2020
- Baths:
- 4.00
- MLS#:
- 10305028
- Subdivision:
- Heritage Pointe
ADDITIONAL INFORMATION
STUNNING and IMMACULATE ranch home. You'll love this open concept ranch. To die for kitchen with granite counterotps, tons of counter space and cabinets, pantry and breakfast bar open to the living room. Hardwood flooring, wainscotting, crown molding throughout. Romantic master on the main with tray ceiling and spa-like master bath with separate shower, soaking tub, double vanities big walk-in closet. Two additional bedrooms on the main level for easy living. Upstairs has a fabulous bonus room and huge bedroom with full bath, perfect for teens or a getaway for movie night and fun! Covered extended patio for entertaining and relaxing. Fenced yard. Part of a swim/tennis community with clubhouse, and more!!!
- Type:
- Single Family
- Sq.Ft.:
- 1,684
- Status:
- NEW LISTING
- Beds:
- 3
- Lot size:
- 1.53 Acres
- Year built:
- 1993
- Baths:
- 2.00
- MLS#:
- 10304432
- Subdivision:
- None
ADDITIONAL INFORMATION
Welcome to this charming 4 sided brick ranch just minutes away from Downtown Senoia. Great starter home or retirement home with privacy on the 1.53 acre lot. Move in ready with many updates in the past year. This home boast all new flooring, updated bathrooms, new Air Conditioning unit, new hot water heater and new vapor barrier in the crawl space and more. Ready to move into and no carpet. For showings or more information call Ruth Breeden at 404-414-6817 or Erica Chavez at 678-633-4524
$530,000
244 Fisherman Lane Senoia, GA 30276
- Type:
- Single Family
- Sq.Ft.:
- 2,170
- Status:
- NEW LISTING
- Beds:
- 4
- Lot size:
- 1.34 Acres
- Year built:
- 2016
- Baths:
- 3.00
- MLS#:
- 10303812
- Subdivision:
- Lake Summerfield
ADDITIONAL INFORMATION
Welcome Home!! Come check out this 4 bedroom 3 bathroom home is located in a beautiful Lake Community on 1.3 acre corner lot property. As you enter the front door you will find an open concept floor plan. To the right is a separate dining room with coffered ceilings. Continue into the open family room with high ceilings and fireplace. The kitchen features bar top seating, stainless steel appliances, and a breakfast nook. The main floor primary suite has high ceilings, a large walk in closet and plenty of space for a full king bedroom suit. The primary bathroom also features a double vanity, separate shower and soaking tub. The two secondary bedrooms on the main floor both share the hall bathroom that features a shower/tub combo. Laundry is also located in a hallway on the main level. Upstairs is a spacious 4th bedroom with closet and extra storage space with a full bathroom. Outside, enjoy the extra wide driveway that makes parking easy. The backyard is completely flat and ready for your imagination. The community features a playground, picnic area and stunning lake with a dock. Schedule your showing today to see this property in person!
- Type:
- Single Family
- Sq.Ft.:
- 2,891
- Status:
- NEW LISTING
- Beds:
- 5
- Lot size:
- 0.4 Acres
- Year built:
- 2021
- Baths:
- 4.00
- MLS#:
- 10303841
- Subdivision:
- Heritage Pointe
ADDITIONAL INFORMATION
Gorgeous home with room for the entire family and ASSUMABLE LOAN at 2.99%! This beautiful 5 bedrooms 3.5 baths home was built in 2021 and is located in a great community, just a short golf cart ride to Historic Downtown Senoia. Main level living features; A formal dining room, Living room with fireplace opens to entertaining gourmet kitchen with a good size island, stainless steel appliances, granite counter tops and a big pantry. Owners suite with double vanity, walking closet, garden tub & shower, 2 car garage and half bath. Upstairs you will find a huge family room, 4 additional bedrooms 2 full baths and the laundry room. In the ground level the unfinished basement to expand even more of your living space in the near future and a deck that leads to the back patio, a natural gathering spot for fiends and family, (property lines goes past the back fence by the pink markers). This cozy home is situated at Heritage Pointe that offers resort amenities including; clubhouse, aquatic center, tennis and playground. Located few minutes to Charming Historic Downtown Senoia and minutes to Peachtree City. A nice life style awaits, schedule your appointment today!
- Type:
- Single Family
- Sq.Ft.:
- 3,065
- Status:
- Active
- Beds:
- 5
- Lot size:
- 0.46 Acres
- Year built:
- 2024
- Baths:
- 3.00
- MLS#:
- 10303232
- Subdivision:
- Fieldstone
ADDITIONAL INFORMATION
Davenport floorplan with a 2-car side entry garage. Master bedroom on main. Master bath has a separate tiled shower and separate vanities. Also on main is a second bedroom that could be used as a study or office and another full bath. Kitchen features an island and a walk-in pantry. Upstairs you'll find 3 more bedrooms and a full bathroom. The 3rd bedroom upstairs is oversized and could be used as a bonus room, play room or entertainment area. Covered back porch with ceiling fan. Features include granite countertops, stainless steel appliances, LVP flooring in common areas, tile in wet areas, carpet in bedrooms, ceiling fans, and alarm system.
$714,900
2668 Gordon Road Senoia, GA 30276
- Type:
- Single Family
- Sq.Ft.:
- 3,741
- Status:
- Active
- Beds:
- 5
- Lot size:
- 5.04 Acres
- Year built:
- 2017
- Baths:
- 4.00
- MLS#:
- 10302396
- Subdivision:
- Gordon Estates
ADDITIONAL INFORMATION
NO HOA!! Located on private drive off of Gordon Road. Beautiful and spacious craftsman-style home on five wooded acres, gives you the privacy you've always dreamed of! With over 3700 square feet, you can spread out with five bedrooms, flex space and separate office. You won't believe all the owners have done to make this home uniquely custom and exquisite. So much attention to to detail. Beautiful two story foyer with hardwood floors on main floor. Primary bedroom is on the main floor with coffered ceiling. Owner's bath has jetted tub with large tiled shower, double vanity and large walk-in closet. Additional half bath is located on main floor. Large, open kitchen features stainless steel appliances, granite counter tops with bar seating, tiled back splash along with wrapped vent hood, open shelving, additional breakfast area. Pantry in kitchen contains wooden shelves. Kitchen opens to family room with wood burning fireplace with a back drop of a shiplapped wall. Separate dining room with tongue and groove ceiling. Laundry room is off of the kitchen. Upstairs there are an additional four very spacious bedrooms with two other bathrooms, an office and flex space, perfect for hanging out to play games, study or watch tv. Outside you'll find the screened porch and fireplace, perfect for a morning cup of coffee. There are raised garden beds and property is fenced. The back of the property contains a flowing creek. The best part of this home is being tucked away, but yet, being so close to everything. Ask your agent about using our preferred lender for credit towards closing costs. You are literally minutes to I-85, Peachtree City, Sharpsburg, Newnan, Piedmont Newnan Hospital and Atlanta Airport.
- Type:
- Single Family
- Sq.Ft.:
- 1,752
- Status:
- Active
- Beds:
- 3
- Lot size:
- 1.98 Acres
- Year built:
- 2007
- Baths:
- 2.00
- MLS#:
- 10300560
- Subdivision:
- Bailey Hills
ADDITIONAL INFORMATION
Coming Soon! Showings will begin Sunday, May 19th. Open Houses will be Monday, May 20th 11am - 2pm & Tuesday, May 21st 4pm - 7pm. This beautifully maintained ranch home, listed at $349,900, is a rare opportunity just 5 miles from downtown Senoia. Nestled on a private, flat cul-de-sac lot just under 2 acres, this charming property offers the perfect blend of tranquility and convenience. Featuring 3 bedrooms and 2 bathrooms, this home has been meticulously cared for, boasting a newer roof installed in 2022 and a 5-year-old HVAC system. Upon entering, you'll immediately feel welcomed with the dining room to your right and a large living room ahead, complete with vaulted ceilings and a cozy fireplace. The living room seamlessly flows into the updated kitchen, which showcases stunning granite countertops, professionally painted cabinets, a deep sink, and stainless steel appliances. Meal preparation will be a delight in this spacious kitchen with ample counter space and a lovely window over the sink. The separate laundry room is both spacious and practical, keeping your laundry out of sight from guests. A convenient desk nook in the hallway provides the perfect spot for managing your work. The oversized primary suite is an ideal retreat after a long day, featuring a large walk-in closet and a luxurious ensuite bathroom. The two additional bedrooms are generously sized, ensuring plenty of space for family or guests. With high-speed internet available, you can enjoy the privacy of this serene location without sacrificing connectivity. Plus, this home is USDA eligible! Don't miss your chance to own this gem in a prime location-schedule your visit today and fall in love with your future home!
- Type:
- Single Family
- Sq.Ft.:
- 2,989
- Status:
- Active
- Beds:
- 4
- Lot size:
- 1 Acres
- Year built:
- 2021
- Baths:
- 3.00
- MLS#:
- 10302077
- Subdivision:
- Graceton Farms
ADDITIONAL INFORMATION
CASUAL ELEGANCE IN SOUGHT AFTER GRACETON FARMS! WITH A SUPER CONVENIENT LOCATION - CENTRALLY LOCATED JUST MINUTES FROM DOWNTOWN SENOIA, PEACHTREE CITY, AND NEWNAN, WITH EASY ACCESS TO I-85 AND THE ATLANTA AIRPORT, THIS IS THE PERFECT PLACE TO CALL HOME! This meticulously maintained 4-bedroom home is move-in ready and has undergone significant upgrades, including new hardwood floors added to all main level bedrooms and closets, extensive landscaping, including outdoor LED accent lighting, stone and stamped concrete curbing, outdoor irrigation system, aluminum fencing in back yard, and leveled back yard extension! The welcoming front porch leads you to the open, light-filled floor plan, which is perfectly on trend offering a dining room, vaulted great room, stone fireplace accented by shiplap and wood beam mantle, kitchen with granite counters, painted cabinetry, stainless steel appliances, center island with pendant lighting and bar seating, and breakfast area with shiplap accent walls. The massive owner's suite has double trey ceiling, spa-like bath with soaking tub and frameless shower, and huge owner's closet! Two additional bedrooms and full bath round out the main floor. The upper level features a bonus room/den/office area, bedroom, and full bath. Back on the main level, off the great room is an expansive covered porch with an outdoor living area and dining area, all overlooking a beautiful rolling meadow, offering the perfect place for outdoor entertaining! With a fenced in yard, the back yard is ready for a new pool! This home also has a detached 1 car garage with 240 Volt wiring for easy installation of EV charging station. Convenient to Piedmont Newnan & Fayette Hospitals, Atlanta Airport, City of Hope Cancer Center, and Trilith Studios! GREAT home, GREAT neighborhood, GREAT schools, and GREAT location - with all of these outstanding features, the only thing left is for you to move right in! **OPEN HOUSE SUNDAY, MAY 19TH 12:00-3:00**
$625,000
353 Walden Pond Way Senoia, GA 30276
- Type:
- Single Family
- Sq.Ft.:
- 3,899
- Status:
- Active
- Beds:
- 5
- Lot size:
- 1.68 Acres
- Year built:
- 2014
- Baths:
- 4.00
- MLS#:
- 10301158
- Subdivision:
- Walden Pond Estates
ADDITIONAL INFORMATION
Beautiful, well maintained, excellent Condition and move in ready. Freshly painted inside and out! 5 Bedrooms plus a large Bonus / 2nd Family room and 4 full baths including a bedroom and full bath on the main floor. Modified Millwood plan with added second floor family room. Very large approx. 3899 sq ft per tax records on a 1.68 acre lot. The inviting covered front porch entry extends past the side of the home. Upon entry to your new home you have a two story foyer and hardwood floors. To your left there is a formal dining room with coffered ceilings , hardwood floors and extensive trim work. To the right of the foyer is a formal den / office / living room. Ahead down from the foyer, the home opens up to a large family room with a curved wall of windows letting in tons of natural light with views to the sodded rear yard of the 1.68 acre lot that is beautifully landscaped and private. The family room has a stone fireplace is completely open to the large updated kitchen. The kitchen has hardwood floors, tons of upper and lower cabinetry and Granite counter tops. It has a oversized, larger, upgraded center island with granite Counter tops and double bowl stainless steel sink. Generous seating at the island. Upgraded double ovens, Smooth top, electric cook top is separate, all stainless steel appliances including microwave and dishwasher. The eat in area has a built in bench seating. There is a door here for rear exit to the covered screened porch that was added and seller added an extended concrete patio for outdoor entertainment. Down the hall is an upgraded Laundry room with a built in bench seat with coat hooks and built in organizers boxes. Extra upgraded open floating hardwood shelves round out the laundry room. The large two car side entry garage has an entry door here as well at the kitchen level with no steps. The main floor also has a private guest bedroom and full bath on the opposite side of the home . Upstairs has 4 bedrooms, 3 full baths and a second family room. There is a large extended Owner's Suite bedroom with a sitting area. Owner's bathroom retreat has tiled floors, a long soaking tub with tile surround, custom tiled separate shower, large dual vanity cabinet, and a long walk in closet with lots of space and a window. The home was modified to included a second family room upstairs vs. a two story family room on the main level which adds a ton of extra sf and space. The second family room over the downstairs family room also has a curved wall of windows to let the natural light in. There are built-in cabinets and bookshelves here. There is a second bedroom upstairs with its own private full bathroom and a walk in closet. At the other end upstairs there are two bedrooms which share another bathroom. The home has been upgraded throughout with recessed LED lighting fixtures. Extensive upgrading of landscaping with extra rear sod and clearing out back toward the rear backyard of the lot. Community pool pictures and playground park included are down the road and part of the HOA and not on the property. The home is occupied, so appt. with notice please through ShowingTime. Supra lockbox by the front door. Documents on GA MLS are public include: Sellers and Community Disclosures, Plat, deed, floor plan, Covenants and HOA info. A pleasure to show and larger sf than most other homes in the neighborhood. Super clean and move in ready!
$674,999
226 Tudor Way Senoia, GA 30276
- Type:
- Single Family
- Sq.Ft.:
- 4,778
- Status:
- Active
- Beds:
- 5
- Lot size:
- 0.95 Acres
- Year built:
- 2010
- Baths:
- 3.00
- MLS#:
- 10300106
- Subdivision:
- Heritage Pointe
ADDITIONAL INFORMATION
Great 5 bedroom 3.5 bath retreat to raise your family! From the moment you walk into the stunning 2 story foyer you notice the true gleaming hardwood floors throughout main level. Very open concept with the well thought out kitchen fully equipped with double oven, stainless steel appliances and granite countertops w island. New carpet and upgraded padding throughout the 4 upstairs bedrooms. Fully finished basement is serviced w a new heat/ac splitter and equipped with a room for an office, a workout room , half bath , workshop and family room w large TV and book shelving. A wood bar and stools make it easy for entertaining. The outside is highlighted by a five year old gunite+pebbletech inground salt water pool w waterfall. Home comes w front and rear irrigation system. A large covered deck has abundant views of nature and is the perfect setting for that morning coffee! Conveniently located in the highly sought after and amenities loaded Heritage Pointe neighborhood with access to Senoia and Peachtree City.
- Type:
- Single Family
- Sq.Ft.:
- 3,819
- Status:
- Active
- Beds:
- 5
- Lot size:
- 1.6 Acres
- Year built:
- 2007
- Baths:
- 4.00
- MLS#:
- 10297628
- Subdivision:
- Walden Pond
ADDITIONAL INFORMATION
Looking for a little bit of heaven on earth? Serenity & tranquility abound in this beautiful, one-of-a-kind, custom built home. Prepare to be charmed at the turn of every corner. The thoughtful design of this entire property is sure to surprise, delight, and impress. Entering through the front door you'll be amazed by a wonderful open-concept floor plan. The large kitchen island and true butler's pantry overlook three comfortable living spaces and two magnificent stone fireplaces. This splendid house is GRAND and unlike any other in the entire community. Noteworthy highlights on the main level include a mudroom, laundry room, two full bedrooms, and two full bathrooms. The oversized master's suite is a retreat in itself, reserving half of the ground floor. Enormous windows are present on every wall and sunlight pours in from each angle. There are also skylights and a built-in surround sound system. Upstairs in the main home you'll find a very functional layout with three more full bedrooms and two more full bathrooms. There's a total of five covered parking spaces with top of the line epoxy flooring in both of the garages. The detached carriage house is icing on the cake giving you the space to enjoy any number of recreational activities. This lot is BIG and well-maintained with plenty of places for fun. There are far too many wonderful things to say about the estate. Come and see this special offering for yourself. You'll soon understand why Senoia, Georgia, is known as the "Perfect Setting For Life."
$675,000
68 Concord Circle Senoia, GA 30276
- Type:
- Single Family
- Sq.Ft.:
- 3,777
- Status:
- Active
- Beds:
- 5
- Lot size:
- 1.77 Acres
- Year built:
- 2014
- Baths:
- 4.00
- MLS#:
- 10300970
- Subdivision:
- Walden Pond
ADDITIONAL INFORMATION
Welcome to this 5-bedroom, 3.5-bath home nestled on a serene cul-de-sac street situated on a spacious 1.7-acre lot. Step inside to discover an open floor plan with engineered wood floors throughout the main level. The large kitchen, perfect for entertaining, boasts a central island, granite countertops, double-oven, cooktop, a walk-in pantry, a cozy breakfast nook and more. The inviting living room features a beautiful stacked stone fireplace, and a formal dining room adds an elegant touch. The main level also hosts the primary suite, offering a spacious bedroom, a luxurious bath with dual sinks, a separate shower and tub, and a generous walk-in closet. Upstairs, you'll find four additional bedrooms, two full baths, and a versatile loft area. Enjoy outdoor living on the covered rocking chair front porch or the screened porch and attached deck overlooking the private backyard. The patio beneath the deck provides additional outdoor space. Additional highlights include a full unfinished basement, a two-car attached garage, and ample driveway parking. This home truly has so much more to see. Call us to set up a time to check it out.
- Type:
- Single Family
- Sq.Ft.:
- 3,094
- Status:
- Active
- Beds:
- 5
- Lot size:
- 1 Acres
- Year built:
- 2020
- Baths:
- 4.00
- MLS#:
- 10300170
- Subdivision:
- Graceton Farms
ADDITIONAL INFORMATION
Gorgeous 5BR/4BA in Graceton Farms with Master on the Main! Built in 2020 - This home has detail with a floor plan designed to love! Beautiful stained front entry with sidelight windows - 2 Story Foyer w/ raised ceilings throughout main - 8 Ft Doors throughout - Living room w/ 2 story ceilings & stone fireplace - The main living space is open to the kitchen & dining area... inviting with plenty of room for company - Large center island w/ barstool seating - Stainless appliances with built-in wood hood vent over the stove - Dining Area w/ ample windows show off the view of the backyard - Dropzone entry from garage entry - Walk-in Pantry - large laundry room - Master on Main w/ room for a separate seating area - Large master bath w/ double vanity, soaking tub, large tile shower - Huge walk-in closet - BR2 on Main serves as a great office or secondary BR on main - Upstairs BR3 & BR4 w/ vaulted ceilings, each with their own tile/quartz bathrooms - Large BR5/Flex room - Back of Home... Covered back patio w/ privacy and views of the fenced backyard - Lot extends well beyond the fenced area.. great space for additional fencing / garden /play area for kids - This is a beautiful home in a great, sidewalk community - Excellent Location - Only 7 Miles to Downtown Senoia / 8 Miles to Peachtree City -

The data relating to real estate for sale on this web site comes in part from the Broker Reciprocity Program of Georgia MLS. Real estate listings held by brokerage firms other than this broker are marked with the Broker Reciprocity logo and detailed information about them includes the name of the listing brokers. The broker providing this data believes it to be correct but advises interested parties to confirm them before relying on them in a purchase decision. Copyright 2024 Georgia MLS. All rights reserved.
Senoia Real Estate
The median home value in Senoia, GA is $585,900. This is higher than the county median home value of $206,400. The national median home value is $219,700. The average price of homes sold in Senoia, GA is $585,900. Approximately 76.43% of Senoia homes are owned, compared to 18.42% rented, while 5.15% are vacant. Senoia real estate listings include condos, townhomes, and single family homes for sale. Commercial properties are also available. If you see a property you’re interested in, contact a Senoia real estate agent to arrange a tour today!
Senoia, Georgia has a population of 4,027. Senoia is more family-centric than the surrounding county with 48.94% of the households containing married families with children. The county average for households married with children is 35.42%.
The median household income in Senoia, Georgia is $83,947. The median household income for the surrounding county is $67,570 compared to the national median of $57,652. The median age of people living in Senoia is 32.5 years.
Senoia Weather
The average high temperature in July is 90 degrees, with an average low temperature in January of 31.8 degrees. The average rainfall is approximately 50.2 inches per year, with 1.2 inches of snow per year.
