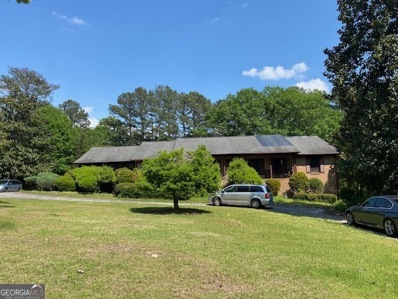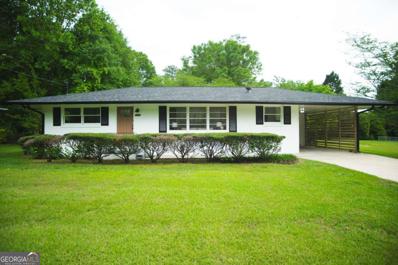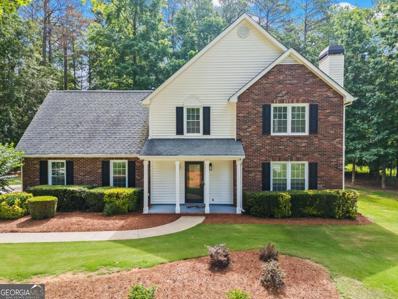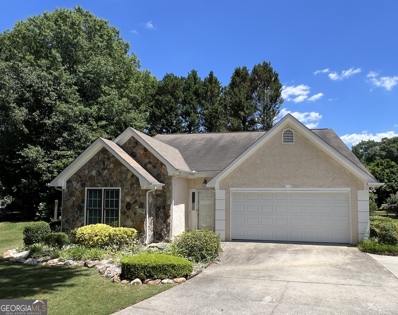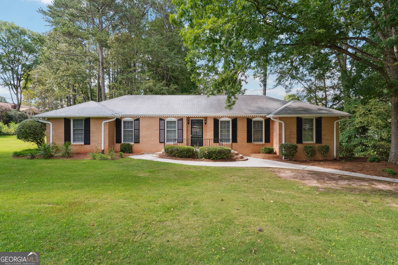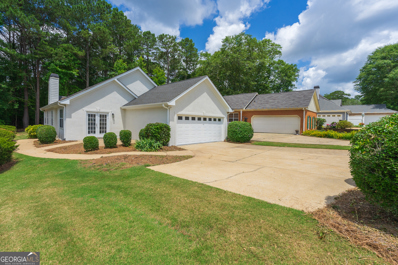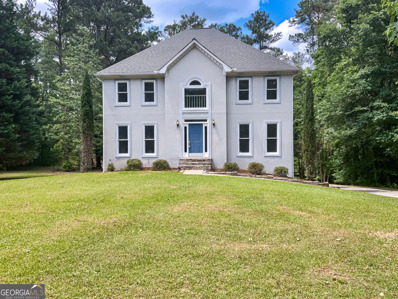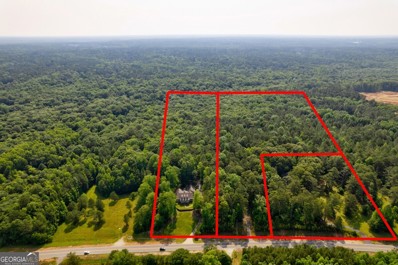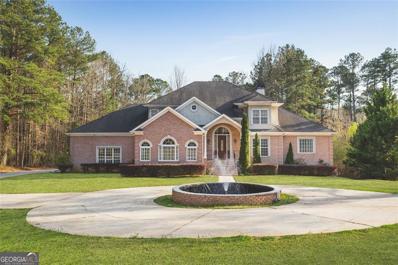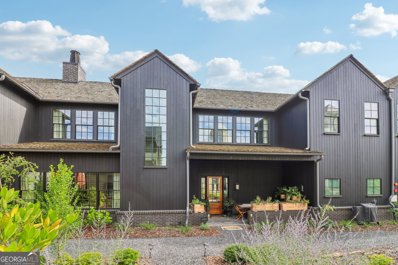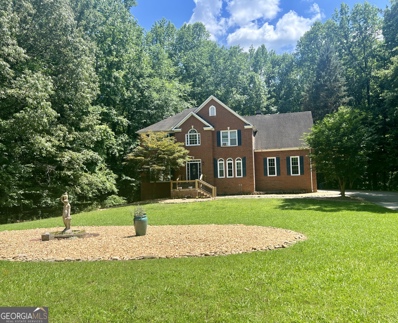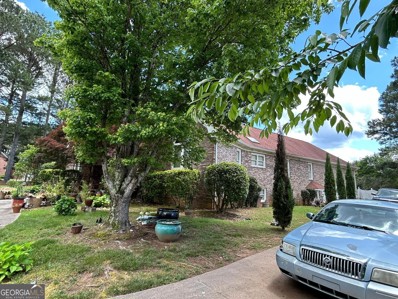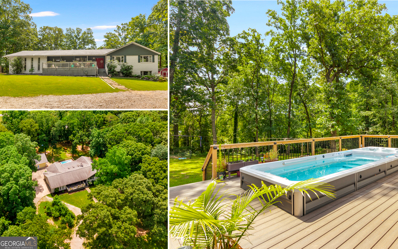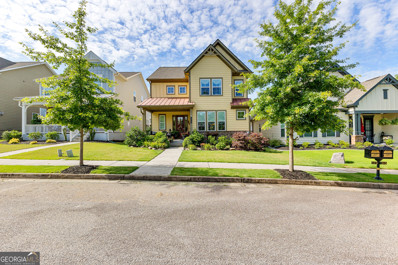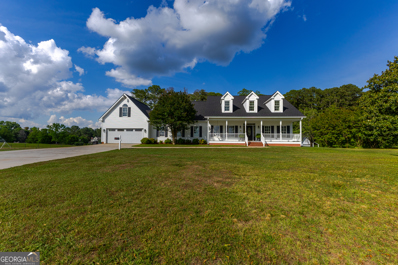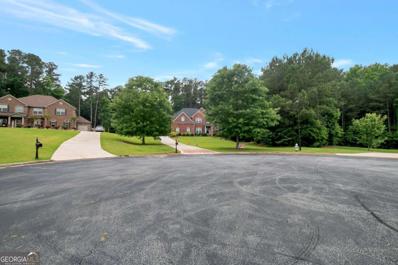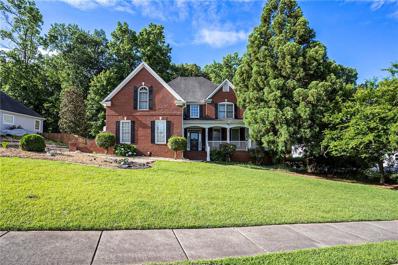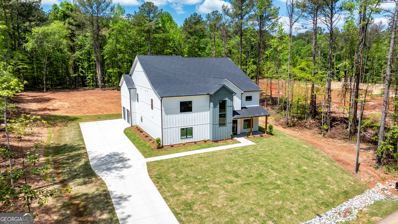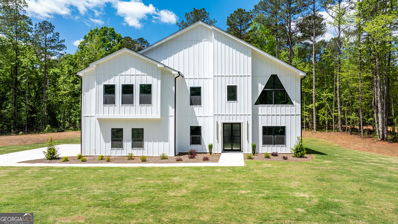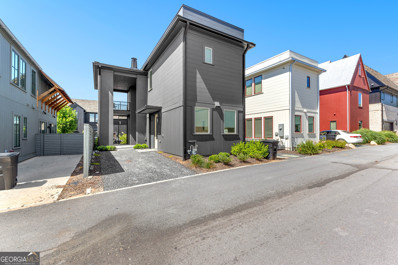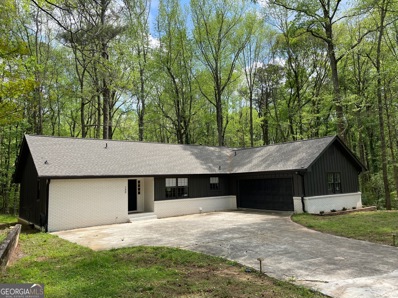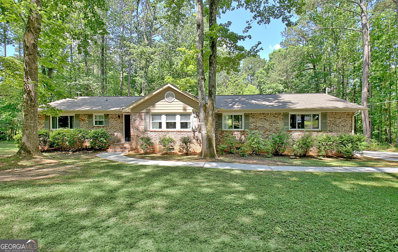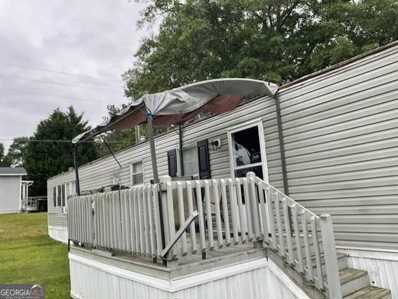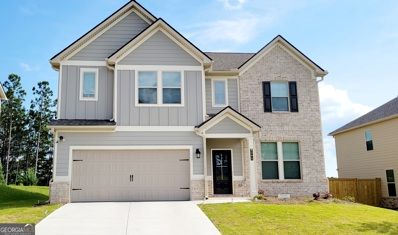Fayetteville GA Homes for Sale
- Type:
- Single Family
- Sq.Ft.:
- 2,235
- Status:
- NEW LISTING
- Beds:
- 3
- Lot size:
- 0.98 Acres
- Year built:
- 1979
- Baths:
- 3.00
- MLS#:
- 10316254
- Subdivision:
- Forest Estates
ADDITIONAL INFORMATION
Welcome to this charming ranch home located near downtown Fayetteville and Trilith. After parking in the driveway, walk down the sidewalk and then step up on the Rocking Chair Front Porch overlooking the landscaped front lawn, As you open the Front Door, you are invited to the Foyer with Hardwood Flooring that gives you two choices of viewing to the right or to the left, Moving to the Right of the foyer you will enjoy a Spacious/Entertaining Family Room with a Brick Surround Fireplace, Wood Burning Stove, Recessed Lighting, Sconce Lighting, Crown Molding, and Laminate Flooring, Open the door to the right of the Fireplace and you will feel the warmth of the Sunroom with windows offering excellent daylight and a door leading to the Patio Area, walk back inside from the Family Room, and you enter the Double Doors to the Dining Room with Crown Molding providing great space for entertaining your guest, then walk into the Bright/Open Kitchen with Abundant Cabinetry, Endless Storage including a plate rack, Granite Counters, Tile Backsplash, Recessed Lighting, Built-In Pantry, Built-In Desk, Breakfast Area with Bay Window and Crown Molding, This area opens to the Recreation/Bonus Room with Crown Molding, Chair Rail, and a Ceiling Fan, Behind the room is a Pocket Door to the Powder Room with Tile Flooring, Laundry Room with Cabinetry and Storage located in this area, Back on the other side of this charming ranch home allows you to walk down the hall to enjoy the Primary Bedroom with 2 generous Walk-In Closets and Ceiling Fan, Updated Primary Bathroom featuring Tile Flooring, Walk-In Tile Surround Shower, Walk-In Linen Closet, Custom Sinks and Cabinetry, Two Additional Bedrooms with Ceiling Fans, Full Bathroom off the Hallway with Tile Flooring and Shower/Tub Combination, WOW!! This home offers many features but don't forget the fenced backyard, an Outbuilding (great for lawn equipment or storage), Crawlspace for additional storage, 2 Car, Detached Garage, and a Parking Pad. It's ready for you right now!
- Type:
- Single Family
- Sq.Ft.:
- 5,868
- Status:
- NEW LISTING
- Beds:
- 5
- Lot size:
- 1 Acres
- Year built:
- 1978
- Baths:
- 4.00
- MLS#:
- 10298438
- Subdivision:
- Dix Lee On
ADDITIONAL INFORMATION
Timeless Beauty In Sought After Neighborhood Situated Across From a Multi-Million Dollar Estate! The beauty of the grounds are just the beginning! The foyer greets as you move through the elegant living room into your dining area or office depending on your needs. The eat-in kitchen is open, airy, with granite counter tops, and overlooks the glorious backyard. The family room is decked out with a fireplace and is open to the screen porch. The primary bedroom is large and has an ensuite with a garden tub and separate shower. The secondary bedrooms are roomy with ample closet space. The home features a FULL BASEMENT including a FULL KITCHEN, jacuzzi tub, and sauna. The basement also has additional bedrooms and a bath. The backyard is large and beautiful, perfect for a summer entertaining. There is also an inground gunite pool. With a little TLC make this your forever home!
- Type:
- Single Family
- Sq.Ft.:
- n/a
- Status:
- NEW LISTING
- Beds:
- 3
- Lot size:
- 0.5 Acres
- Year built:
- 1963
- Baths:
- 2.00
- MLS#:
- 10315597
- Subdivision:
- City Kelly Dr
ADDITIONAL INFORMATION
Discover the perfect blend of modern luxury and convenience in this almost fully renovated home, featuring: 3 Bedrooms & 2 Bathrooms: Spacious and thoughtfully designed for comfort. New Kitchen: Stunningly updated with the latest modern design, boasting brand new appliances, Brand New Deck: Perfect for entertaining or relaxing in your private outdoor space. But that's not all! This home is ideally situated just minutes away from: Trilith Studios: Home to world-class film production. New National Soccer Facility: A hub for sports enthusiasts. QTS Data Center: At the forefront of technology and innovation. Don't miss this opportunity to own a beautifully updated home in a highly sought-after area. Schedule your tour today!
- Type:
- Single Family
- Sq.Ft.:
- 2,123
- Status:
- NEW LISTING
- Beds:
- 4
- Lot size:
- 0.1 Acres
- Year built:
- 1988
- Baths:
- 3.00
- MLS#:
- 10315292
- Subdivision:
- Grier Woods
ADDITIONAL INFORMATION
Located in the highly desired Grier Woods subdivision, this home is situated on a tranquil cul-de-sac, is beautifully landscaped, and has been immaculately maintained by the SAME OWNERS for 30 YEARS! The entire home boasts gorgeous luxury vinyl flooring throughout, with NO CARPET to be found ANYWHERE. Enter and be greeted by a welcoming foyer. To the right, is your spacious living room with a lovely gas starting, brick fireplace. Family dinners will be plenty in the separate dining room, which is open to the living room and has direct access to the eat-in kitchen. Boasting gorgeous wood cabinetry and granite countertops, your kitchen flows seamlessly into a bright and cozy sunroom, which looks out onto your very own oasis. When you desire a little fresh air, simply venture out onto your oversized deck and enjoy your morning coffee, while taking in the beauty and splendor of your surroundings. Or, BBQ with family and friends while watching the children run and play safely in your large, level, private backyard. Back inside, the half bath and laundry room--located in the hall--complete the first level as you head upstairs. There, you'll find your generously sized master bedroom with his and her closets and an ensuite with large vanity, separate shower, and a soaker tub. Three nice-sized additional bedrooms complete the upper level. All this on a spacious lot and in a walking distance to the local elementary school. Convenient to shopping, restaurants, interstate, and the Atlanta airport, this picturesque residence will not last long!
- Type:
- Single Family
- Sq.Ft.:
- 1,610
- Status:
- NEW LISTING
- Beds:
- 3
- Lot size:
- 0.25 Acres
- Year built:
- 1992
- Baths:
- 2.00
- MLS#:
- 10315087
- Subdivision:
- FENWYCK
ADDITIONAL INFORMATION
AWESOME HOME IN THE CITY OF FAYETTEVILLE'S HIGHLY DESIRABLE FENWYCK SUBDIVISION. GORGEOUS UPDATED INTERIOR WITH BRAND NEW CARPET AND FRESH INTERIOR PAINT! LARGE FAMILY ROOM WITH COZY FIREPLACE. DINING ROOM WITH NEW FRENCH DOORS LEADING TO THE BACK PATIO. HIGH CEILINGS THROUGHT THE MAIN LIVING AREAS. EXTENSIVE TRIM THROUGHOUT HIGHLIGHTED w/TWO PIECE CROWN MOULDING. GOURMET KITCHEN WITH CERAMIC TILE FLOOR AND TILE BACKSPLASH. LARGE BREAKFAST AREA IN KITCHEN. LARGE MASTER BEDROOM FEATURES A HIGH CEILING WITH TRAY. LAVISH MASTER BATH FEATURES A CERAMIC TILE FLOOR, SEPARATE SHOWER, SOAKING TUB AND DOUBLE VANITY. WALK IN MASTER CLOSET. SPLIT BEDROOM PLAN OFFERS TWO ADDITIONAL BEDROOMS AND A SECONDARY BATH WITH TILE FLOOR. THIS IS A SWIM/TENNIS COMMUNITY WITH A NICE CLUBHOUSE. MAINTENANCE OF LAWN AND BUSHES IS INCLUDED IN HOA FEES. NO RENTALS ARE ALLOWED IN FENWYCK, HOMES MUST BE OWNER OCCUPIED. "BUY THIS HOME, I'LL BUY YOURS" CALL/TEXT AGENT FOR DETAILS 770-560-4399
- Type:
- Single Family
- Sq.Ft.:
- 2,457
- Status:
- NEW LISTING
- Beds:
- 3
- Lot size:
- 0.68 Acres
- Year built:
- 1971
- Baths:
- 3.00
- MLS#:
- 10314907
- Subdivision:
- Newnton Plantation
ADDITIONAL INFORMATION
Welcome to this beautiful fully brick 3-bedroom 2.5 -bathroom home with 2 car garage that resides in a lovely & tranquil family-oriented subdivision, and located on a large beautifully landscaped lot. This home features a large living room space, dining room, spacious kitchen, 2 fireplaces, finished basement with a bar, and a deck overlooking the large backyard which makes it perfect for entertaining. The newly renovated master bathroom and new flooring in the main living spaces will make your transition smooth and simple. In addition, it is conveniently located in Fayetteville off of 314 (W Fayetteville Rd), minutes away from grocery stores, fine dining, shopping, entertainment, the Hartsfield-International Airport, and great schools from K-12. Make this your home today!!
- Type:
- Single Family
- Sq.Ft.:
- 1,668
- Status:
- NEW LISTING
- Beds:
- 3
- Lot size:
- 6,534 Acres
- Year built:
- 1992
- Baths:
- 2.00
- MLS#:
- 10313697
- Subdivision:
- Woodgate
ADDITIONAL INFORMATION
Discover your new sanctuary in this beautifully renovated home. From the moment you step inside, you'll be greeted by a seamless blend of modern comfort and timeless elegance. The heart of the home, the kitchen, boasts brand new shaker cabinets, sleek granite countertops, and stainless steel appliances, making meal prep a delight. Throughout the home, luxury vinyl plank flooring sets the stage for cozy evenings and effortless entertaining. Every corner shines with new light fixtures, while updated outlets, switches, and plates ensure convenience at every turn. Retreat to the primary suite where a newly appointed bath awaits, featuring a striking vanity with granite top, undermount sink, and a glass shower door that adds a touch of spa-like serenity. The guest bath exudes charm with its freshly painted vanity, granite top, and rejuvenated tub/shower. With attention to detail evident in every upgrade, including new door hardware and refreshed finishes, this home is a haven for those seeking comfort and style. This property boasts proximity to a plethora of amenities, offering unparalleled convenience for its future occupants. Welcome to your new chapter of living beautifully.
- Type:
- Single Family
- Sq.Ft.:
- 2,362
- Status:
- NEW LISTING
- Beds:
- 5
- Lot size:
- 0.09 Acres
- Year built:
- 1990
- Baths:
- 4.00
- MLS#:
- 10313680
- Subdivision:
- Fayette
ADDITIONAL INFORMATION
Welcome to your stunning 5-bedroom, 3.5-bathroom retreat in the heart of Fayetteville! This beautiful home features a spacious deck overlooking a lovely backyard, perfect for outdoor gatherings and relaxation. The 2-car garage offers ample space for vehicles and storage. Inside, you'll find an abundance of natural light that highlights the elegant features throughout. The kitchen is a chef's delight with stainless steel appliances, granite countertops, and rich stained wood cabinets. Enjoy casual meals in the cozy breakfast room or entertain in style in the separate dining room. The great room, complete with a fireplace, provides a warm and inviting space for family and friends. For those who work from home, the dedicated office space is a perfect addition. The large master bedroom is a true retreat, featuring tray ceilings and plenty of space to unwind. The luxurious master bathroom offers a soaking tub, a separate shower, and double vanities for ultimate comfort. Don't miss the chance to own this exquisite home in a prime Fayetteville location. Schedule your private showing today and experience all this home has to offer!
$8,923,500
557 Veterans Parkway Fayetteville, GA 30214
- Type:
- Single Family
- Sq.Ft.:
- 3,927
- Status:
- NEW LISTING
- Beds:
- 3
- Lot size:
- 19.83 Acres
- Year built:
- 1994
- Baths:
- 4.00
- MLS#:
- 10313477
- Subdivision:
- None
ADDITIONAL INFORMATION
Wonderful Assemblage of 50 +/- Acres in prime location, only blocks from Trilith Studios. Imagine the possibilities of what can be done with this land. Land is being sold simultaneously with 539 Veteran Parkway and 551 Veterans Parkway. Currently zoned residential. This exceptional land is located in close proximity to a bustling commercial district. Within a short walk, you will find an array of shops, theatres, restaurants, hotels, and amenities that cater to the needs of residents and visitors alike. The presence of these commercial establishments adds convenience and accessibility to the area, making it an ideal location for various purposes. The excitement of all of the movies and TV shows being made within walking distance.
- Type:
- Single Family
- Sq.Ft.:
- 7,078
- Status:
- NEW LISTING
- Beds:
- 6
- Lot size:
- 2 Acres
- Year built:
- 2001
- Baths:
- 7.00
- MLS#:
- 10313326
- Subdivision:
- None
ADDITIONAL INFORMATION
Experience luxury living at its finest with this impressive mansion nestled on 2 picturesque and secluded acres exuding the epitome of coziness and privacy. Upon entering, be welcomed by the grand two-story foyer and staircase. Beaming natural light throughout, the main level offers tons of space with the huge formal living area and formal dining area seating 12+ with coffered ceilings alongside a beautiful private office. The main 2-two story living room is stunning with details like crown molding, large windows and arches overlooking the new covered deck. The kitchen is chef's dream with tons of cabinet space, a large pantry, stainless steel appliances and beautiful granite countertops with the large breakfast area. The views from this home feel like you're tucked away in the mountains.. Oversized primary suite with private access to the deck and a spacious primary suite bathroom offering double vanities with new countertops, separate shower and jetted tub alongside his & her closets. Upon venturing to the second floor, you'll see some gorgeous views to the living room below. This floor offers 3 spacious secondary bedrooms with two full bathrooms. The fully finished basement is truly an entertainer's paradise, offering a full kitchen with dining room, 2 bedrooms with 1 and half bathrooms, media room, large living space, state of the art movie theater with French doors to the backyard. The backyard will leave you jaw-dropped. The lush 2 acres of land has endless possibilities. New deck and new concrete pad/patio allows for large parties and gatherings for any occasion. Brand new roof and meticulous maintenance. Smart home system manages some interior lights, garage doors, all thermostats, full surround sound system throughout the home, the ring doorbell and the irrigation system. Home checks every box and immaculately maintained. This is a truly unique and remarkable property that marries luxury, seclusion and sophistication, perfect for a family as a forever home or an investor to use for luxury rentals.. one-of-a-kind retreat. - $50,000 below last appraisal value!!! Pool is only a 3D rendering and some photos are virtually staged. **Open Sunday, June 9th, 2-4 PM**
- Type:
- Townhouse
- Sq.Ft.:
- 2,213
- Status:
- NEW LISTING
- Beds:
- 3
- Lot size:
- 0.04 Acres
- Year built:
- 2022
- Baths:
- 3.00
- MLS#:
- 10313188
- Subdivision:
- Trilith
ADDITIONAL INFORMATION
Step into luxury living with this magnificent home in Trilith's Black Forest! This townhome boasts one of the largest and most spacious layouts and is filled with an abundance of natural light. As you enter, be greeted by soaring 11-foot ceilings and gorgeous white oak flooring. An open-concept design seamlessly connects the living, dining, and kitchen areas, ideal for both entertaining guests and everyday living. The heart of the home, the kitchen, is a chef's delight featuring top-of-the-line Bertazzoni appliances. With ample counter space, sleek cabinetry, large island and walk-in pantry, nothing is lacking. Ascend the light filled stairs to discover the primary bedroom with a vaulted ceiling, luxurious shower and walk in closet. Additionally, two more generously sized bedrooms offer comfort and privacy, PLUS a separate office provides the ideal setting for work-from-home days. But that's not all; this home also boasts a versatile loft area, offering endless possibilities. Whether utilized as a second living room, a home gym, or a play area for little ones, the loft adds an extra layer of functionality to the home. An attic and two car garage offer plentiful storage. And don't forget the state of the art Geothermal heating and cooling. Outside, the front porch awaits, perfect for enjoying your morning coffee or unwinding with a glass of wine after a long day. Easily walk or take your golf cart to the world class amenities including nature trails, Solea pool, tennis/pickleball courts, Piedmont Wellness Center, dog park, and numerous restaurants. In addition, the community will feature Trilith Live which includes two live audience stages, auditorium, and movie cinema. Don't miss out on the opportunity to make this exquisite home your own!
$519,000
180 Nix Court Fayetteville, GA 30214
- Type:
- Single Family
- Sq.Ft.:
- 4,424
- Status:
- NEW LISTING
- Beds:
- 5
- Lot size:
- 5 Acres
- Year built:
- 1999
- Baths:
- 4.00
- MLS#:
- 10309061
- Subdivision:
- Pine Lake Estates
ADDITIONAL INFORMATION
RARE OPPORTUNITY! Just minutes to Trilith Studios! This home has been a successful movie industry rental. This is your chance to own a beautiful 3 sides brick home with an amazing floor plan just waiting on your updates and special touches. With 5 bedrooms, 4 baths on approx 5 acres (2 and a half lots) this beauty has a full finished basement, two story entry, stair cases in the front and the back of the home and a gorgeous private lot with a running creek. Extra spacious master bedroom is located in a private wing complete with cozy fireplace. Finished basement has two bedrooms and a bath, a huge den and a golf cart or boat garage. (2023 tax assessment was $557,000) Professional photos after estate sale and clean up.
- Type:
- Single Family
- Sq.Ft.:
- 7,284
- Status:
- NEW LISTING
- Beds:
- 5
- Lot size:
- 0.1 Acres
- Year built:
- 1987
- Baths:
- 5.00
- MLS#:
- 10312403
- Subdivision:
- Victoria Plantation
ADDITIONAL INFORMATION
Investor's special. Welcome to your dream home in Victoria Plantation! This stunning 2-story brick residence is a must-see, boasting numerous extra rooms and features perfect for entertaining and family gatherings. The exterior features a fenced backyard with a patio and inground pool, ideal for hosting events. Inside, the main level includes an entry foyer, formal living and dining rooms, a family room with a fireplace and built-in bookcase, a kitchen with a breakfast area, island, double oven, cooktop, and dishwasher, a butler's pantry, laundry room, and an enclosed garage converted into a theater room. The upper level offers a master bedroom with a vaulted ceiling, private loft, and full bath with dual vanities, a garden tub, and separate shower. Additionally, there are two spacious bedrooms, two full baths, a large bonus room with a rear stairway, and a small balcony overlooking the front. The property also features a private full basement and is an ideal investment for those looking to remodel. Located in a great, private area, this home offers ample opportunities for customization and enhancement. Don't miss out on this incredible opportunity!
- Type:
- Single Family
- Sq.Ft.:
- 5,727
- Status:
- Active
- Beds:
- 4
- Lot size:
- 2.12 Acres
- Year built:
- 1975
- Baths:
- 4.00
- MLS#:
- 10311426
ADDITIONAL INFORMATION
****(Agents, please read Private Remarks) ***** View the view tour at: youtube.com/video/mdnwkhTG8zM Welcome to your dream home! This stunning custom-built brick ranch, nestled on a serene 2-acre lot, offers an inviting blend of convenience and tranquility. Located just minutes from Trillith, the Trillith Movie Studios, Atlanta/ATL, and the new U.S. Soccer Team training camp, this property promises an enjoyable lifestyle filled with comfort and luxury. Designed for versatile living, this home is perfect for multi-generational families or income-producing rentals. It features TWO separate apartments - one in the fully finished basement and another in a fully detached building, providing ample space and privacy for all. As you step into the main house, you'll be greeted by vaulted ceilings and an abundance of natural light, creating a warm and welcoming atmosphere. The expansive country kitchen is a chef's delight, equipped with a magnificent island, ample cabinetry, upgraded appliances, a double oven, a 20lb under-cabinet ice maker, a dry bar/coffee station, and an under-cabinet wine refrigerator. Enjoy preparing meals and entertaining guests in this well-appointed space. The spacious living room, adorned with shiplap and built-ins, includes a cozy wood-burning fireplace, perfect for relaxing evenings. It opens to a sunroom that can serve as a game room or a perfect office area. Right outside the back door, you'll find a state-of-the-art Endless Pools SwimCross X2000 Exercise Dual Temperature Swim Spa (15-foot swim spa with a 4-person hot tub). This luxurious feature, installed within a newly renovated composite deck designed to last a lifetime, promises unmatched enjoyment and relaxation. The secondary bedrooms are generously sized and share a beautifully remodeled hall bath, providing comfort and convenience for family or guests. The luxurious master suite comfortably accommodates a king-sized bedroom set and includes two walk-in closets - one of which houses a washer and dryer. The master bath offers a newly tiled walk-in shower, a soaking tub, separate vanities, and a water closet, along with direct access to the sunroom, making it a perfect retreat. The basement houses a full in-law or income-producing apartment with a complete eat-in kitchen, a cozy living room, a private bedroom, and a full bath, all accessible through a private entrance, ensuring comfort and privacy. Outside, the detached barn/shed is perfect for storing lawn and garden equipment, extra vehicles, or setting up a workshop. The recently built-out detached studio apartment includes a full bath and kitchen area, offering an excellent additional rental opportunity. Modern conveniences abound in this home, including a whole-house on-demand tankless gas water heater, a new main HVAC system with an additional high-efficiency unit added in 2023, and pre-wired Cat6a network cabling throughout the house and both apartments. With AT&T Fiber Internet available, staying connected is effortless. Set on over 2 fully fenced acres with mature hardwoods, this property offers both privacy and proximity to amenities. You're within 15 minutes of Trillith, Trillith Movie Studios, shopping, the airport, downtown Fayetteville, and Peachtree City. Just a short drive to the city of Atlanta! This unique live/work/exercise/staycation home is a rare find. Whether you're seeking a spacious family residence, a solution for multi-generational living, or a property with rental income potential, this home meets all your needs. Don't miss the chance to make this extraordinary property yours - it's waiting for you to call it home!
- Type:
- Single Family
- Sq.Ft.:
- 2,526
- Status:
- Active
- Beds:
- 5
- Year built:
- 2019
- Baths:
- 3.00
- MLS#:
- 10311044
- Subdivision:
- Villages At Lafayette Park Ph 2
ADDITIONAL INFORMATION
Charming and nearly new is this home located in the HEART of Fayetteville. Walk to City Center, Fayetteville Square OR Brightmoor Ampitheater. Welcoming front porch is both an ideal space to unwind at the end of the day or to greet your guests. An open floor plan awaits with the family room, eat-in breakfast room and kitchen flow allowing owner's and their guests to enjoy conversation. The large eat-in bar can accommodate up to 4 bar stools or makes for great prep/serving space. A rear entry from the garage boasts a drop zone with cabinets below for more storage options. Excellent window placement allows for extreme natural light to flow. A 5th bedroom on the main also serves as an excellent home office or hobby room. Upstairs, the large owner's suite has an en suite bath with double vanities and a very generous shower! A walk-in closet completes the space. A hallway laundry room has a great folding table and cabinetry for storage. Three additional bedrooms share a bathroom with double vanities. Soaring ceilings and more windows make these spaces feel large and airy. Outdoors a covered patio is both serene and useful for grilling. Great neighborhood amenities make for a fabulous lifestyle with pool, sidewalks, and playgrounds. An easy commute to Peachtree City, Hartsfield Jackson Airport or Trilith!
$815,000
183 Sun Road Fayetteville, GA 30214
- Type:
- Single Family
- Sq.Ft.:
- 3,472
- Status:
- Active
- Beds:
- 4
- Lot size:
- 8.05 Acres
- Year built:
- 1993
- Baths:
- 3.00
- MLS#:
- 10304874
- Subdivision:
- None
ADDITIONAL INFORMATION
LOCATION, LOCATION, LOCATION!! 8 minutes to the movie stars! Minutes to the interstate! This home sits on over 8 acres and has been completely updated throughout, by this I mean everything! The main floor features: Primary bedroom with a spacious bath, with jetted tub, shower stall, linen closet and an extensive walk-in closet. A formal dining room easily accommodates a large gathering. And an additional, large bedroom and a full bath on the main. The family room has a brick fireplace with gas logs and gas starter. A lovely sunroom with walls of windows to enjoy the view while having your morning coffee. And the laundry room, oh my goodness, it is amazing! Two counters, one with a sink, lots of cabinets and a built-in ironing board. Adjacent to the laundry is a room which easily could be an office but better than that, plant your garden in the expansive yard and put your freezers in this room to store your garden's harvest!! The newly updated kitchen has freshly painted cabinetry, new pulls, new cooktop, built in microwave, wall oven, a beautiful, custom built vent hood, dishwasher and Quartz Countertops, desk, beautiful backsplash. The pantry is a large walk-in with shelving. The breakfast area easily fits a large table. New roof on house, septic tank pumped and new septic lines, floors raised, new windows, painted inside and out, new LVP flooring throughout except bedrooms which have new carpet, new garage door, new outside light fixtures; the second floor has just been finished and features two bedrooms and a really nice bath with a huge shower stall. There is space for a study nook, and a door leading to walk-in, floored attic storage. New heating and air, new electrical and plumbing, new, new, new! The freestanding garage/barn accommodates two cars and also has electricity, freshly painted and new roof. The home is neutrally finished so it will be easy to add your special decor to complete. Storage will never be a problem for your family in this home. In the garage there is a staircase leading to a large attic room over the garage. There's more; so don't miss out seeing this amazing updated home, lovingly perfected. All work has been permitted.
- Type:
- Single Family
- Sq.Ft.:
- 3,956
- Status:
- Active
- Beds:
- 4
- Lot size:
- 1.11 Acres
- Year built:
- 2008
- Baths:
- 4.00
- MLS#:
- 10310904
- Subdivision:
- Stillbrook Estates
ADDITIONAL INFORMATION
Beautiful 3 side brick home, 4BR, 3 1/2BA with 70% finished basement located in the highly sought after Stillbrook Estates Sub-division in Fayetteville, GA. Within Fayette County School District. Home features brand new roof and deck. Master suite on the main level, separate shower, large jacuzzi tub, professional walk-in closet. Large chef kitchen with Stainless Steel, gas range, Island, large breakfast bar, walk-in pantry, plenty of counter and cabinet space. Separate eat-in dining and formal living room. Family room with gas fireplace. Upstairs you will find oversized Jack & Jill bedrooms, guest bedroom with private bathroom and separated by loft area. Separate laundry room. 2 car garage. Covered back porch . Extra Large peaceful back yard!
- Type:
- Single Family
- Sq.Ft.:
- 2,588
- Status:
- Active
- Beds:
- 4
- Lot size:
- 0.04 Acres
- Year built:
- 1997
- Baths:
- 3.00
- MLS#:
- 7396315
- Subdivision:
- Heritage Lakes
ADDITIONAL INFORMATION
Don’t Miss this Rare find !!! Three (3) Sided Brick in The Heritage Lake Subdivision. Beautiful rap around porch with breath taking views of the Lake. A large fence in the backyard. A large deck on the rear of the home with plenty of room for those relaxing evenings. This home features a large, oversized master with French double doors, a relaxing sitting area and extra storage. The home also has three additional large bedrooms. Other features include a large family room with a built-in bookcase and a warm cozy fireplace. The Kitchen has Quartz Countertop a Breakfast Bar and Bay window, a separate dining room and a separate laundry on the main level. The kitchen has Quartz counter tops that were replaced in 2019. The HVAC system is less than 3 years old (2021). This Community has a Private Lake, Junior size Olympic Pool, Club House, Tennis & Basketball Courts. Freshly Painted the entire house with new flooring on 1st floor.
$1,700,000
140 Wesley Place Fayetteville, GA 30214
- Type:
- Single Family
- Sq.Ft.:
- 6,568
- Status:
- Active
- Beds:
- 7
- Lot size:
- 1.65 Acres
- Year built:
- 2023
- Baths:
- 9.00
- MLS#:
- 10308823
- Subdivision:
- Dynasty Estates
ADDITIONAL INFORMATION
Welcome to luxury living with this exceptional La Brae floorplan home, offering an impressive array of features tailored for comfort and style. With 7 bedrooms, 7 full bathrooms, and 2 half bathrooms, this residence provides ample space for all your needs. Nestled behind the inviting covered front porch, the open floor plan welcomes you with a seamless flow from the grand foyer to the spacious living areas. The Chef's kitchen is a culinary masterpiece, boasting quartz countertops, a large island, and abundant storage, complemented by a convenient butler's pantry for effortless entertaining. The primary suite is located on the main level, complete with a luxurious master bathroom featuring a large stand up shower and a separate soaking tub. Additionally, enjoy the convenience of two laundry rooms and an office space for productivity. Entertain with ease in the expansive living room, seamlessly connected to the kitchen, creating the perfect setting for gatherings and celebrations. Step outside to the upper and lower loggias, offering serene outdoor spaces ideal for alfresco dining or quiet relaxation. Upstairs, discover five bedrooms with en suite bathrooms and two bonus rooms, offering versatility for recreation or a private retreat. An additional room could easily be converted into a workout space. This home is a masterpiece of modern living with a great location, meticulously designed for both comfort and functionality located minutes from Trilith Studios. With optional upgrades available for an in ground pool or other dwelling, every detail has been thoughtfully curated to elevate your lifestyle. Don't miss the opportunity to make this exceptional residence your own and experience luxury living at its finest.
$1,500,000
130 Wesley Place Fayetteville, GA 30214
- Type:
- Single Family
- Sq.Ft.:
- 6,069
- Status:
- Active
- Beds:
- 6
- Lot size:
- 1.95 Acres
- Year built:
- 2024
- Baths:
- 7.00
- MLS#:
- 10308755
- Subdivision:
- Dynasty Estates
ADDITIONAL INFORMATION
Step into the breathtaking Vivian floorplan, a testament to impeccable craftsmanship and unparalleled attention to detail. This inviting floor-plan boasts a Chef's kitchen, complemented by a generously sized private office, 6 en-suites, and multiple bonus rooms. As you enter the family room, prepare to be captivated by the soaring 2-story great room that opens up to the main floor of the home. Sustainable wood floors grace every corner of this home, seamlessly blending luxury with eco-conscious living. Discover the convenience of two laundry rooms, one adjacent to the mudroom and garage that is equipped with built-in EV charging stations. The Chef's kitchen is a masterpiece of modern design, featuring sleek finishes, a butler's pantry, quartz countertops, and ample storage inside the modern cabinets. Retreat to the owner's suite on the main level, complete with access to the loggia. Indulge in the spa-like experience of the walk-in shower, adorned with dual rain shower heads and a luxurious soaking tub, surrounded by exquisite marble-designed tiling. The large custom walk-in closet offers abundant space for your wardrobe and accessories. Ascending to the upper level, you will find four other large bedrooms complete with an en-suite bathroom and spacious closet. Explore the media room perfect for cozy family gatherings and step outside onto the deck that overlooks the private backyard. Located mere minutes from Trilith Studios, this property seamlessly combines convenience and luxury. With optional upgrades available for an in ground pool or other dwelling, every detail has been thoughtfully curated to elevate your lifestyle. Schedule your private tour today.
- Type:
- Single Family
- Sq.Ft.:
- n/a
- Status:
- Active
- Beds:
- 2
- Lot size:
- 0.05 Acres
- Year built:
- 2021
- Baths:
- 3.00
- MLS#:
- 10310217
- Subdivision:
- Trilith
ADDITIONAL INFORMATION
This beautiful Lund floor plan home is the perfect combination of spacious while being thoughtfully-designed for smaller footprint living. This modern luxury home has hardwoods in all rooms. 2 bedroom, 2.5 bath home features 10 ft ceiling on main floor and tastefully designed kitchen filled with light. The home is equipped with a state of the art Geothermal system , tankless hot water heater along with designer appliances. This large windows allow natural light to fill the space through out. Thousands of dollars worth of improvements such as motorized shades and efficient storage details from top to bottom of home. Open living area with gas fireplace, a well-appointed kitchen and nicely sized half bath. Private side terrace with one private parking spot with access right to kitchen door for easy unloading of groceries and plenty of front of home street parking ! Trilith amenities include the Solea pool, tennis/pickleball courts, 15 miles of walking trails, Piedmont Wellness Center, an abundance of pocket parks and state of the art dog park. Trilith's town center hosts several outstanding businesses featuring Chef driven restaurants, florists, bakery, grocery, home furnishings and plants. The community will also boast Trilith Live, featuring an entertainment complex, two live audience stages, auditorium and move cinema. U.S. Soccer recently announced their new headquarters and training facility will be constructed just north of Trilith. Hartsfield-Jackson International Airport is 20 minutes away and Piedmont Fayette Hospital is a mere three minute drive. Welcome home!
- Type:
- Single Family
- Sq.Ft.:
- 1,869
- Status:
- Active
- Beds:
- 3
- Lot size:
- 2.18 Acres
- Year built:
- 1978
- Baths:
- 2.00
- MLS#:
- 10307818
- Subdivision:
- Bethsaida Woods
ADDITIONAL INFORMATION
OPEN HOUSE SATURDAY 6/8 FROM 1P-4P!! Welcome to this charmingly renovated ranch nestled in a beautiful, established neighborhood. As you enter this wonderful home, you immediately pass into the great room where your eyes will be drawn to the inviting brick fireplace bordered by windows overlooking the forested backyard. The bright, fully updated kitchen includes white cabinets, quartz countertops, matching tile backsplash and stainless-steel appliances. Engineered hardwood flooring is tastefully installed throughout the home. Both baths have been updated and nicely complement the interior of this home. Pass from the great room onto the newer deck overlooking the backyard. Steps from the great room take you into the full base which includes an exterior exit. The exterior has newer roof and gutters. Come take a look!
$399,000
130 Judy Lane Fayetteville, GA 30214
- Type:
- Single Family
- Sq.Ft.:
- 1,880
- Status:
- Active
- Beds:
- 3
- Lot size:
- 2.8 Acres
- Year built:
- 1971
- Baths:
- 3.00
- MLS#:
- 10307096
- Subdivision:
- None
ADDITIONAL INFORMATION
PERFECTION! RENOVATED 4 SIDED BRICK RANCH on 2+ ACRES! NO HOA! Ideally situated on a quiet tucked away wooded cul-de-sac. Close to everything beautiful Fayetteville has to offer! Completely move-in ready. TWO living spaces - one with a stone fireplace hearth with wood stove. The beautifully renovated kitchen has white cabinets, granite countertops, recessed lighting, and stainless steel appliances including the refrigerator! It also has three generous-sized bedrooms and two updated tile bathrooms with double vanities! Huge tiled laundry room/half bath with toilet and utility sink just off the kitchen. Newer windows, LVP flooring, carpet, roof, and water heater. The level lot is partially cleared. Perfect for a garden, outdoor recreation, RV and boat storage, and more! Most of the furnishings are For Sale- move right in!
- Type:
- Mobile Home
- Sq.Ft.:
- 1,120
- Status:
- Active
- Beds:
- 2
- Year built:
- 1997
- Baths:
- 2.00
- MLS#:
- 10307030
- Subdivision:
- Marnell
ADDITIONAL INFORMATION
Manufactured home, roommate style with 2 bedrooms and 2 full baths. Dining area, family room, laundry closet. Deck area for your outdoor enjoyment. Leased lot located in Marnelle Park. PLEASE do not show up to property without an appointment!!! Home is owner occupied. Sold As-Is.
- Type:
- Single Family
- Sq.Ft.:
- 2,740
- Status:
- Active
- Beds:
- 4
- Lot size:
- 0.15 Acres
- Year built:
- 2023
- Baths:
- 4.00
- MLS#:
- 10306800
- Subdivision:
- Dixon Farm
ADDITIONAL INFORMATION
Better than new! This stunning Radcliffe Plan offers 4 bedrooms, 3.5 bathrooms and approximately 2740 sq ft. Enjoy the open concept main level with luxury vinyl plank flooring, coffered ceilings, and a cozy gas fireplace. The kitchen boasts soft-close cabinets, quartz countertops, and stainless steel appliances. Upstairs, you'll find an oversized primary suite, ample-sized secondary bedrooms, and large closets with neutral carpeting throughout. Additional features include a mudroom and spacious laundry room. Nestled in a charming community of just 47 homes, this property is conveniently located in downtown Fayetteville, close to fantastic restaurants, shopping, and Trilith Studios.

The data relating to real estate for sale on this web site comes in part from the Broker Reciprocity Program of Georgia MLS. Real estate listings held by brokerage firms other than this broker are marked with the Broker Reciprocity logo and detailed information about them includes the name of the listing brokers. The broker providing this data believes it to be correct but advises interested parties to confirm them before relying on them in a purchase decision. Copyright 2024 Georgia MLS. All rights reserved.
Price and Tax History when not sourced from FMLS are provided by public records. Mortgage Rates provided by Greenlight Mortgage. School information provided by GreatSchools.org. Drive Times provided by INRIX. Walk Scores provided by Walk Score®. Area Statistics provided by Sperling’s Best Places.
For technical issues regarding this website and/or listing search engine, please contact Xome Tech Support at 844-400-9663 or email us at xomeconcierge@xome.com.
License # 367751 Xome Inc. License # 65656
AndreaD.Conner@xome.com 844-400-XOME (9663)
750 Highway 121 Bypass, Ste 100, Lewisville, TX 75067
Information is deemed reliable but is not guaranteed.
Fayetteville Real Estate
The median home value in Fayetteville, GA is $243,000. This is lower than the county median home value of $286,700. The national median home value is $219,700. The average price of homes sold in Fayetteville, GA is $243,000. Approximately 65.54% of Fayetteville homes are owned, compared to 29.23% rented, while 5.23% are vacant. Fayetteville real estate listings include condos, townhomes, and single family homes for sale. Commercial properties are also available. If you see a property you’re interested in, contact a Fayetteville real estate agent to arrange a tour today!
Fayetteville, Georgia 30214 has a population of 17,069. Fayetteville 30214 is less family-centric than the surrounding county with 32.89% of the households containing married families with children. The county average for households married with children is 35.51%.
The median household income in Fayetteville, Georgia 30214 is $71,350. The median household income for the surrounding county is $84,861 compared to the national median of $57,652. The median age of people living in Fayetteville 30214 is 42.1 years.
Fayetteville Weather
The average high temperature in July is 89.8 degrees, with an average low temperature in January of 31.8 degrees. The average rainfall is approximately 50.9 inches per year, with 1.1 inches of snow per year.

