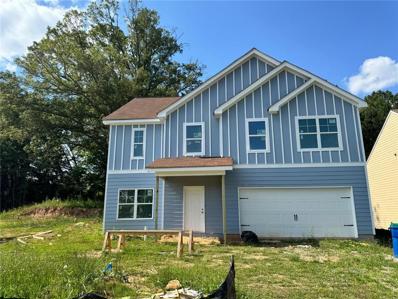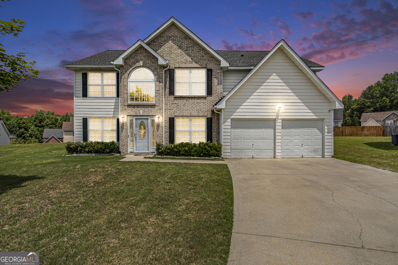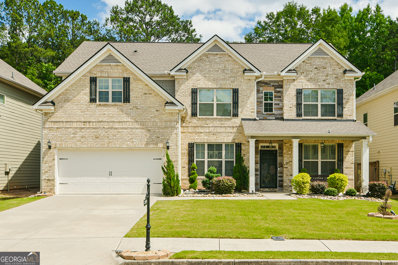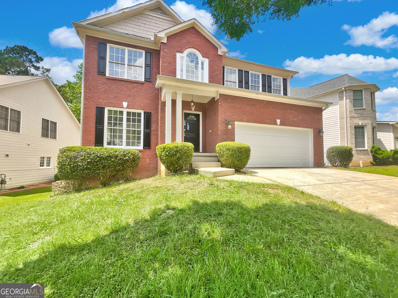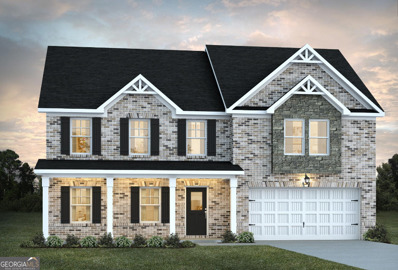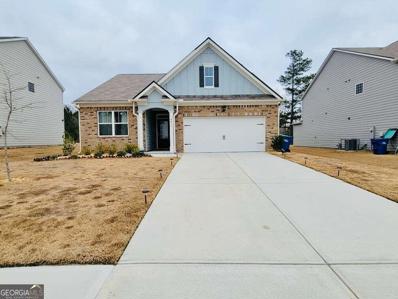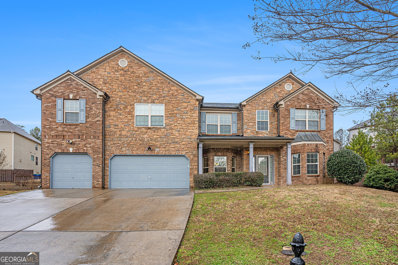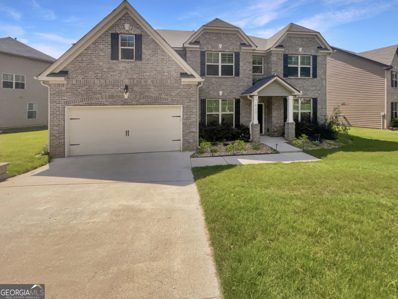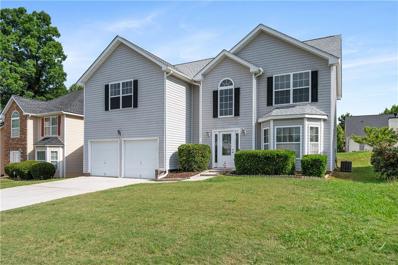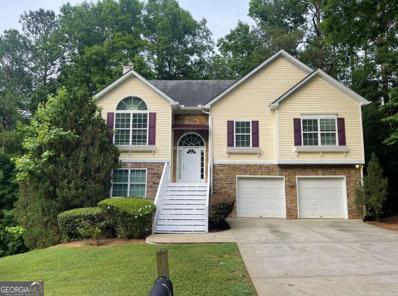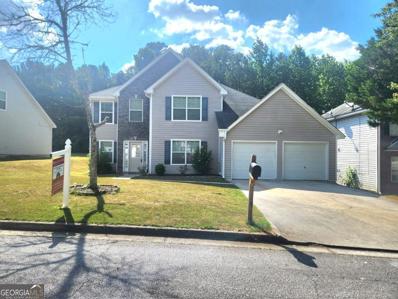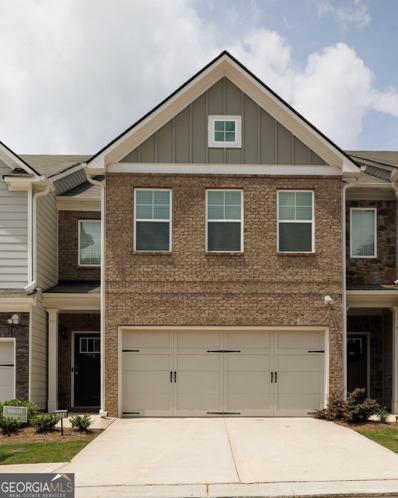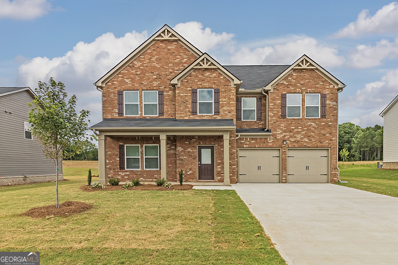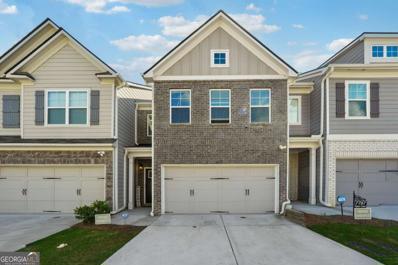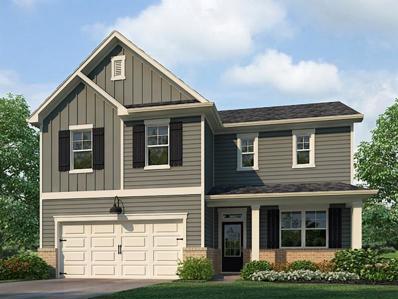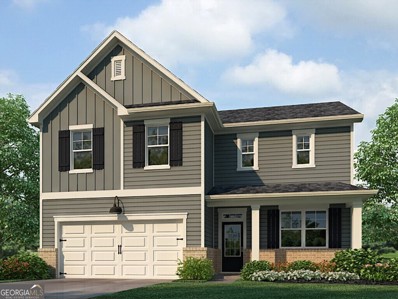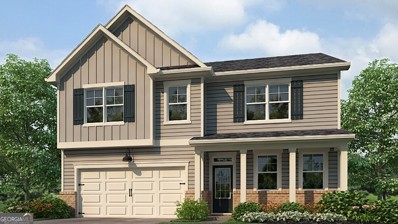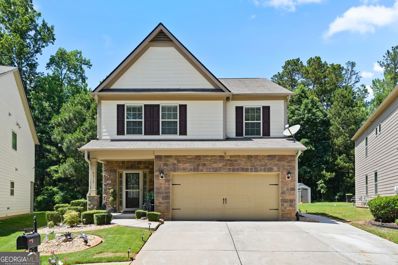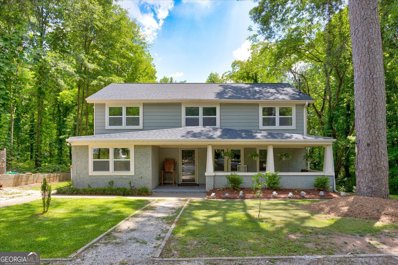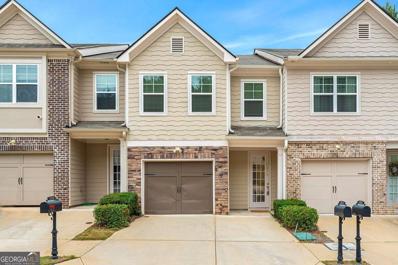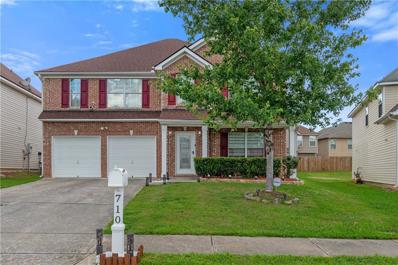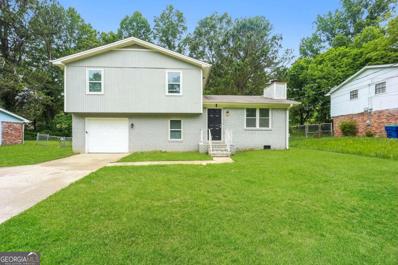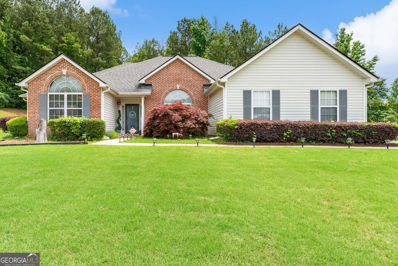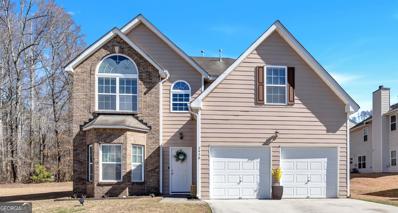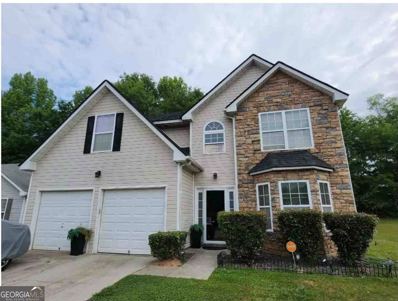Fairburn GA Homes for Sale
$369,000
4405 Belcamp Road Fairburn, GA 30213
- Type:
- Single Family
- Sq.Ft.:
- 2,450
- Status:
- NEW LISTING
- Beds:
- 4
- Lot size:
- 0.28 Acres
- Year built:
- 2024
- Baths:
- 3.00
- MLS#:
- 7392950
- Subdivision:
- Seymour Estates
ADDITIONAL INFORMATION
NEW CONSTRUCTION Opportunity in South Fulton! HOME UNDER CONSTRUCTION, Est. Completion August 2024. Nestled in a serene cul-de-sac, just 10 miles to Hartsfield Jackson Intl. Airport, near Fayetteville Pavilion, I-85, & nearby cities - Fayetteville, Tyrone, Peachtree City, & Trilith Studios. Spacious two-story CHESNEY plan with 4-bedrooms, 3-bathrooms, open concept living, perfect for entertaining. The spacious family room is flooded with natural light. The gourmet chef's kitchen boasts stainless appliances, white cabinets, granite countertops, & island. French doors open to a patio & private backyard oasis. Two-car garage. On the main level, a bedroom and full bathroom cater to guests' convenience. Upstairs, discover 3 additional bedrooms & Loft. The oversized owner's suite features a trey ceiling, beautiful lighting, soaking tub, fully tiled shower, & walk-in closet. Convenient Jack and Jill bath with double vanities. With above average schools just minutes away! Low HOA, est. taxes. Buyers verify all info. Stock photos. Don't miss this rare opportunity! $5,000 in sellers concessions with preferred lender.
$399,900
510 Shire Lane Fairburn, GA 30213
- Type:
- Single Family
- Sq.Ft.:
- n/a
- Status:
- NEW LISTING
- Beds:
- 5
- Lot size:
- 0.23 Acres
- Year built:
- 2006
- Baths:
- 3.00
- MLS#:
- 10306975
- Subdivision:
- Chestnut Ridge At Cedar Grove
ADDITIONAL INFORMATION
Buy or Trade: This house is Priced to Sell. We Guarantee That You Will Love This Home. A Cul-De-Sac Lot. Nice size back yard. Great for the Kids. Great Oversized Master Bedroom with Huge Master Bath. Open House Everyday! Call Joe to View. 770-574-1111. Well Maintained Home. New Flooring on the Main, New Carpet Upstairs, This Home Comes with a Love Your Home Guarantee.
$489,990
200 Fanleaf Drive Fairburn, GA 30213
- Type:
- Single Family
- Sq.Ft.:
- 3,104
- Status:
- NEW LISTING
- Beds:
- 4
- Lot size:
- 0.23 Acres
- Year built:
- 2019
- Baths:
- 3.00
- MLS#:
- 10306660
- Subdivision:
- Durham Lakes
ADDITIONAL INFORMATION
Stunning Brick front 4 bedrooms/3 Bath w/Loft located in secluded community offers both elegance & comfort. In this beauty, there's a separate living room/office space perfect for a remote working environment. Formal dining provides elegant setting for dinners & celebrations. Secondary bedroom on 1st floor gives guests and in-laws the privacy they deserve. At the heart of the home is a chef's dream in the kitchen with a spacious island that serves as a central hub for cooking and gathering of loved ones. Ascend to upper level & discover loft area that is inviting for movie nights or a game room! Oversized primary bedroom is a true retreat featuring luxurious bathroom & walk in closet. Don't miss the spacious privately fenced backyard that includes a covered porch & shed!
Open House:
Wednesday, 5/29 8:00-7:30PM
- Type:
- Single Family
- Sq.Ft.:
- 3,079
- Status:
- NEW LISTING
- Beds:
- 4
- Lot size:
- 0.15 Acres
- Year built:
- 2003
- Baths:
- 3.00
- MLS#:
- 10306595
- Subdivision:
- Lakes At Cedar Grove Ph 01
ADDITIONAL INFORMATION
Welcome to your dream property where modern comfort meets style. This home features a cozy fireplace for warmth and relaxation. The neutral color scheme creates a calming atmosphere that complements any decor. The kitchen includes a practical island and stainless steel appliances for durability and a contemporary look. The primary bedroom has a spacious walk-in closet for ample storage. The primary bathroom offers double sinks for convenience and a separate tub and shower for versatility. The deck provides a relaxing outdoor space perfect for hot summer days. With fresh interior paint and updated flooring. Experience a seamless blend of style, luxury, and comfort in this ideal living space where unforgettable memories can be made.
$441,790
115 Jacoby Drive Fairburn, GA 30213
- Type:
- Single Family
- Sq.Ft.:
- 2,860
- Status:
- NEW LISTING
- Beds:
- 4
- Year built:
- 2024
- Baths:
- 4.00
- MLS#:
- 10306593
- Subdivision:
- Fern Dale
ADDITIONAL INFORMATION
**To Be Built** You'll love the amount of space the Mira II has to offer. The family room easily flows into the kitchen and dining room creating the open concept feel, great for gatherings and entertaining. In the gourmet kitchen there are granite countertops, double oven, island, abundance of cabinets, and a walk-in pantry. The primary suite is on the main level, additional three bedrooms are located upstairs, including a SECOND primary suite!!, a loft, and laundry room.
- Type:
- Single Family
- Sq.Ft.:
- 1,618
- Status:
- NEW LISTING
- Beds:
- 3
- Lot size:
- 0.17 Acres
- Year built:
- 2021
- Baths:
- 2.00
- MLS#:
- 10303068
- Subdivision:
- Oakhurst Glen Homeowner Association
ADDITIONAL INFORMATION
Welcome to your new home! This beautiful ranch-style house, built in 2021, has three bedrooms and two bathrooms. Everything is new, from the appliances to the fixtures. You'll love the backyardCoit's open and perfect for barbecues, playing, or just relaxing. Inside, the open layout connects the living room, dining area, and kitchen, making it great for family time and entertaining. The bedrooms are roomy and comfortable, with the master suite offering a private bathroom for extra luxury. This home is in a friendly neighborhood, close to good schools, parks, and shopping. Don't miss the chance to own this lovely, modern home. Schedule a tour today and see for yourself! PREFERRED LENDER SAFE HAVEN MORTGAGE INC. OFFERS 0%DOWNPAYMENT LOANS, DOWNPAYMENT ASSISTANT LOAN, 3%,5% DOWN PAYMENT CONVENTIONAL LOAN, FHA AND MUCH MORE
$570,000
146 Elmsdale Lane Fairburn, GA 30213
- Type:
- Single Family
- Sq.Ft.:
- 6,227
- Status:
- NEW LISTING
- Beds:
- 5
- Lot size:
- 0.26 Acres
- Year built:
- 2008
- Baths:
- 4.00
- MLS#:
- 10306136
- Subdivision:
- Lexington Park
ADDITIONAL INFORMATION
This exceptional residence offers the epitome of modern living. The 2-story foyer adds a touch of grandeur upon entry. The family room, adorned with a fireplace, sets the stage for cozy evenings. Step into a world of culinary delight with the expansive gourmet kitchen, complete with granite countertops, Frigidaire stainless steel appliances, a tile backsplash, and extra-large cabinets. The kitchen seamlessly flows into a welcoming keeping room, providing a perfect spot for casual gatherings. The main level also features a flexible space ideal for various uses, a guest bedroom, and a bathroom for added convenience. Direct access from the kitchen leads to the fenced backyard, creating a seamless transition between indoor and outdoor living. Ascend the staircase to discover a thoughtfully designed upper level, boasting four bedrooms and three bathrooms. A loft provides an ideal space for watching favorite movies or serving as a playroom. The master bedroom, situated in a private corner of the house, impresses with a comfortable sitting area, double vanity bathroom, an enormous walk-in closet connected to the laundry room for added convenience. Storage is a breeze with the three-car garage, featuring extra space for your gardening tools. Indulge in community amenities such as a swimming pool, tennis courts, and a playground, adding a touch of recreational fun to your daily life. This residence effortlessly combines elegance and functionality, offering a lifestyle of comfort and sophistication. Don't miss the opportunity to make this house your dream home.
Open House:
Wednesday, 5/29 8:00-7:30PM
- Type:
- Single Family
- Sq.Ft.:
- 3,806
- Status:
- NEW LISTING
- Beds:
- 5
- Lot size:
- 0.23 Acres
- Year built:
- 2016
- Baths:
- 4.00
- MLS#:
- 10305869
- Subdivision:
- Lexington Park
ADDITIONAL INFORMATION
Welcome to your future home with tasteful features and modern amenities! The cozy fireplace, neutral color scheme, and fresh interior paint create a serene and layered atmosphere. The kitchen with its accent backsplash and stainless steel appliances offers a modern and stylish space for cooking. The primary bedroom's walk-in closet and luxurious primary bathroom with double sinks, a separate tub, and a shower provide comfort and convenience. The covered patio in the backyard is perfect for relaxing mornings or entertaining evenings. This thoughtfully designed home combines style, comfort, and functionality, making it a perfect space to make your own. Don't miss out on the opportunity to make this beautiful home yours!
- Type:
- Single Family
- Sq.Ft.:
- 2,863
- Status:
- NEW LISTING
- Beds:
- 4
- Lot size:
- 0.14 Acres
- Year built:
- 2006
- Baths:
- 3.00
- MLS#:
- 7391087
- Subdivision:
- Cobblestone Glen
ADDITIONAL INFORMATION
Your search is over. A fantastic opportunity, this four-bedroom home features a beautifully maintained interior and boasts a formal dining room and an expansive great room. The kitchen features granite countertops and stainless-steel appliances. Drift off to sleep each night in the spacious owner's suite that features a recently renovated bath with a soaking tub and a large walk-in closet. The additional three bedrooms are spacious and feature vaulted ceilings. The second bathroom was also recently updated and includes a custom tiled shower. Relax in the charming suburban getaway that has a patio perfect for your outdoor cooking and entertaining. The home also has a 2-car attached garage. Access to shopping, airport and downtown is easy thanks to convenient access to highways. This amazing home won't last long. Want to know more? Call today.
- Type:
- Single Family
- Sq.Ft.:
- n/a
- Status:
- NEW LISTING
- Beds:
- 4
- Lot size:
- 0.44 Acres
- Year built:
- 2009
- Baths:
- 3.00
- MLS#:
- 10305425
- Subdivision:
- River Downs
ADDITIONAL INFORMATION
Come view this 4 bedroom, 3 bathroom split foyer home on one the quietest streets in Fairburn. This home features one of the largest floor plans in the area at nearly 2,500 square feet under $320k. The value in this property is incredible at less than $125 per square foot, you'll not find a better deal for first time homebuyers or investors looking to add to their portfolio. Master bedroom features a sitting room that can be used in many ways and also has his and her separate closets. Two bedrooms on the lower level offers the options of use as a bonus room or additional space for teens or young adults. The storage room in the two-car garage is easily large enough for a riding lawn mower, bicycle storage, luggage, holiday boxes or any other storage needs you may have. Very nice home that offers a lot of space on a lovely and quiet street.
- Type:
- Single Family
- Sq.Ft.:
- 3,117
- Status:
- NEW LISTING
- Beds:
- 4
- Lot size:
- 0.26 Acres
- Year built:
- 2004
- Baths:
- 4.00
- MLS#:
- 10305400
- Subdivision:
- Berkshire
ADDITIONAL INFORMATION
Step into this stunning 4-bedroom, 3.5-bathroom home adorned with exquisite, solid bamboo flooring gracing the formal living room/office to the dining room and family room, complete with a warm fireplace to cozy up to on chilly evenings. A chef's haven awaits in the newly renovated kitchen with LVT Flooring, showcasing new stainless-steel appliances, a sleek quartz countertop, and a generously sized overhead vent that combines both style and functionality. Entertaining is effortless with the high bar seamlessly connecting to a charming breakfast nook, while a walk-in pantry and ample cupboard space ensure easy storage for extended family gatherings. Indulge in grand dining experiences in the formal dining room, spacious enough to comfortably seat 10-12 guests for Sunday brunches or dinners, while the versatile formal living room in the front offers the perfect spot for a home office for teleworking or remote homeowners. Retreat to the owner's suite on the main level with high ceilings, nestled away for ultimate privacy from the vibrant kitchen ambiance. The main level also boasts a convenient laundry room and additional storage space, blending practicality with luxury amidst soaring ceilings and an open layout. Ascend the stairs to discover three freshly painted bedrooms and two full baths on the second floor, where the spiral beauty of the home is unveiled from the top and landing of the stairs. Nestled within a tranquil subdivision, this home offers access to serene walking paths and a scenic lake, providing a peaceful sanctuary for homeowners. Don't miss the opportunity to experience this 'must-see' home for yourself.
$335,000
5316 Radford Loop Fairburn, GA 30213
- Type:
- Townhouse
- Sq.Ft.:
- 1,911
- Status:
- NEW LISTING
- Beds:
- 3
- Lot size:
- 0.03 Acres
- Year built:
- 2022
- Baths:
- 3.00
- MLS#:
- 10303250
- Subdivision:
- Renaissance At South Park
ADDITIONAL INFORMATION
Welcome to this stunning, custom-built townhome, completed in 2021 and meticulously maintained ever since. This modern 3-bedroom, 2.5-bathroom home features a spacious loft and is adorned with custom finishes throughout. The unique flooring, kitchen cabinets, stylish backsplash and light fixtures were all selected to add a touch of personal charm and sophistication to this beautiful residence. Situated in a prime location, this home offers unparalleled convenience. Just minutes away from Hartsfield-Jackson Airport, downtown Atlanta, and premier shopping areas, you'll enjoy easy access to everything the vibrant city has to offer. Don't miss this opportunity to own a distinctive home in one of Atlanta's most desirable areas. Schedule your showing today and experience the perfect blend of comfort, style, and convenience!
$451,790
117 Jacoby Drive Fairburn, GA 30213
- Type:
- Single Family
- Sq.Ft.:
- 3,170
- Status:
- NEW LISTING
- Beds:
- 5
- Year built:
- 2024
- Baths:
- 4.00
- MLS#:
- 10306004
- Subdivision:
- Fern Dale
ADDITIONAL INFORMATION
Avery - The perfect versatile plan! This home offers not one, but TWO primary suites - one upstairs and one downstairs. The kitchen includes a large prep island with seating, a walk-in pantry, and dining area. The downstairs primary suite features a full bath and spacious walk in closet with convenient washer & dryer hookups. Upstairs you'll find a loft area, 3 additional bedrooms with upstairs loft area, and the upstairs primary suite, walk-in closet, and bathroom. An additional laundry area is also located upstairs. BONUS ALERT: Upstairs Loft can be converted to an additional bedroom!
$355,000
7759 Squire Court Fairburn, GA 30213
- Type:
- Townhouse
- Sq.Ft.:
- n/a
- Status:
- NEW LISTING
- Beds:
- 3
- Lot size:
- 0.03 Acres
- Year built:
- 2022
- Baths:
- 3.00
- MLS#:
- 10305288
- Subdivision:
- Renaissance At South Park
ADDITIONAL INFORMATION
Welcome to this beautifully designed 2-story townhome, boasting 3 bedrooms, 2.5 baths, and a versatile loft space. This open floorplan features a large, gourmet kitchen with a granite island, elegant countertops, and a stylish tiled backsplashCoperfect for culinary enthusiasts. The dining room and living area are gracefully separated by decorative columns, adding a touch of sophistication to the space. Step outside to your private patio, ideal for grilling and outdoor entertaining, enclosed by a privacy fence for your peace of mind. Upstairs, you'll find a spacious loft/family room that leads to the master suite through charming French doors. The master bedroom offers a serene retreat, complete with a luxurious en-suite bathroom featuring dual vanities, tile flooring, and a separate shower. Additional highlights include a convenient 2-car garage and ample storage throughout. This townhome combines comfort, style, and practicality, making it the perfect place to call home. Don't miss the opportunity to experience all it has to offer!
- Type:
- Single Family
- Sq.Ft.:
- 2,340
- Status:
- NEW LISTING
- Beds:
- 4
- Year built:
- 2024
- Baths:
- 3.00
- MLS#:
- 7391780
- Subdivision:
- Oakhurst Glen
ADDITIONAL INFORMATION
Popular 4 bed/2.5 bath Galen floorplan home has a everything your buyer is looking for! This home features a flex room and a cozy family room with a fireplace. Kitchen overlooks into the family room. Kitchen features an oversized island, crafted cabinets, granite countertops, and subway tile backsplash. RevWood by Mohawk wood plank flooring throughout most of main living areas. Located in Oakhurst Glen- a premier swim and tennis subdivision in the growing city of Fairburn. Stock Photos. Not actual home.
- Type:
- Single Family
- Sq.Ft.:
- 2,340
- Status:
- NEW LISTING
- Beds:
- 4
- Year built:
- 2024
- Baths:
- 3.00
- MLS#:
- 10305140
- Subdivision:
- Oakhurst Glen
ADDITIONAL INFORMATION
Popular 4 bed/2.5 bath Galen floorplan home has a everything your buyer is looking for! This home features a flex room and a cozy family room with a fireplace. Kitchen overlooks into the family room. Kitchen features an oversized island, crafted cabinets, granite countertops, and subway tile backsplash. RevWood by Mohawk wood plank flooring throughout most of main living areas. Located in Oakhurst Glen- a premier swim and tennis subdivision in the growing city of Fairburn. Stock Photos. Not actual home.
$411,990
995 Athena Bend Fairburn, GA 30213
- Type:
- Single Family
- Sq.Ft.:
- 2,804
- Status:
- NEW LISTING
- Beds:
- 4
- Year built:
- 2024
- Baths:
- 3.00
- MLS#:
- 10305136
- Subdivision:
- Oakhurst Glen
ADDITIONAL INFORMATION
Located in Oakhurst Glen, a premier swim and tennis subdivision located in the growing city of Fairburn. Spacious Hanover 4 bedroom/2.5 bathroom plan home. Large kitchen overlooks into the family room. Designated office space for those who work at home. Oversized loft! Stock Photos- Not of actual home.
$345,000
7515 Waverly Loop Fairburn, GA 30213
- Type:
- Single Family
- Sq.Ft.:
- 2,182
- Status:
- NEW LISTING
- Beds:
- 3
- Lot size:
- 0.2 Acres
- Year built:
- 2017
- Baths:
- 3.00
- MLS#:
- 10304526
- Subdivision:
- Parks/cedar Grove
ADDITIONAL INFORMATION
Welcome to your new home! This move-in ready 3 bedroom, 2.5 bath property is nestled in a convenient and desirable location, perfect for families and professionals alike. Step inside to discover an inviting interior with meticulously maintained spaces. The open-concept living area flows seamlessly into a modern kitchen equipped with high-quality water purifiers, ensuring clean and safe drinking water for your family. The home boasts a spacious and versatile loft, ideal for a home office, playroom, or additional living space. The owner's bedroom features an en-suite bathroom with a soaking tub, separate shower, and double vanity. The fenced-in backyard offers privacy and security, while the beautifully landscaped garden provides a serene environment to relax and unwind. Enjoy summer days in your own cabana, perfect for entertaining guests or simply enjoying a quiet moment outdoors. Don't miss the opportunity to make this wonderful property your own! Contact us today to schedule a viewing!
- Type:
- Single Family
- Sq.Ft.:
- 2,112
- Status:
- NEW LISTING
- Beds:
- 5
- Lot size:
- 0.65 Acres
- Year built:
- 1947
- Baths:
- 3.00
- MLS#:
- 10282991
- Subdivision:
- Diane Sanders Deborah Battiful
ADDITIONAL INFORMATION
Introducing 174 Rivertown Rd, a 5-bedroom, 2.5-bathroom home boasting over 2,000 square feet of living space. Nestled on 3/4 of an acre of land in the charming town of Fairburn, this home offers a perfect blend of space, comfort, and outdoor enjoyment. The open-concept design creates an inviting atmosphere, perfect for both relaxation and entertaining. The beautifully designed kitchen offers plenty of counter space, creating an inviting environment for cooking and culinary creativity. The primary bedroom is a peaceful retreat with a private en-suite bathroom. Four additional bedrooms provide versatility for guests, a home office, or a hobby room, ensuring everyone has their own space to thrive. This home offers a peaceful retreat from the hustle and bustle of city life while still being within easy reach of all types of amenities. Don't miss the opportunity to make this lovely property your own and experience the best of suburban living.
- Type:
- Townhouse
- Sq.Ft.:
- 2,327
- Status:
- NEW LISTING
- Beds:
- 3
- Lot size:
- 0.02 Acres
- Year built:
- 2019
- Baths:
- 4.00
- MLS#:
- 10304819
- Subdivision:
- South Wind
ADDITIONAL INFORMATION
Welcome to 1016 Belfry Terrace, a delightful Craftsman-style townhouse nestled in the desirable South Wind community of Fairburn, Georgia. This stunning residence, built in 2019, offers modern amenities and elegant features, making it the perfect blend of comfort and sophistication. This home promises a tranquil suburban lifestyle. Boasting 3 bedrooms, 2 full baths and two half baths across three levels, this like-new townhouse provides ample space for comfortable living. The oversized Primary Suite features a double vanity, separate tub/shower, and a soaking tub for a spa-like experience. The heart of the home is its beautifully designed kitchen, complete with white cabinets, a kitchen island, stone countertops, and a view to the family room. It's perfect for both everyday meals and entertaining guests. The home also includes a finished basement, ideal for a game room or exercise space, and an attached garage. Residents of South Wind can take advantage of the homeowners association amenities, including a fitness center and a community pool, providing a resort-like living experience. This meticulously maintained townhouse offers a perfect balance of style, comfort, and convenience. Whether you're a growing family or looking for a peaceful retreat, 1016 Belfry Terrace is ready to welcome you home. Schedule a viewing today. Don't miss the opportunity to make this exquisite property your own!
$400,000
710 Florigen Lane Fairburn, GA 30213
- Type:
- Single Family
- Sq.Ft.:
- 2,888
- Status:
- NEW LISTING
- Beds:
- 5
- Lot size:
- 0.13 Acres
- Year built:
- 2007
- Baths:
- 3.00
- MLS#:
- 7390891
- Subdivision:
- Jonesboro Meadows
ADDITIONAL INFORMATION
Imagine stepping into a beautifully renovated 4 bedroom, 3 bath home in the blossoming neighborhood of Fairburn, GA. As you cross the threshold of 710 Florigen Ln, the gleam of luxurious LVP flooring on the main level invites you into a world of modern elegance. To your right, a formal living room whispers tales of quiet afternoons with a book or lively evenings of entertaining friends. Journey further into the heart of the home: a kitchen bursting with stainless appliances and sparkling new lighting. Quartz countertops and a farmhouse-style sink add a dash of rustic charm, while new cabinets offer a home for every spice and dish. The large eat-in kitchen area, bathed in natural light, opens the door to warm family dinners and chats over breakfast. A full bath on the main level ensures convenience for guests and family alike, and the expansive family room beckons with its cozy fireplace – the perfect spot for movie nights or a relaxing evening. Ascend the stairs to discover the owner's suite, a sanctuary of tranquility with vaulted ceilings and an office/nursery area that could easily become a 5th bedroom. Pamper yourself in the updated owner's bath, complete with a sleek shower, double vanities, and his and her walk-in closets. Three additional bedrooms promise peaceful rest for family and friends, while the hall bath and upstairs laundry epitomize practicality and ease. But it doesn’t end there! Step outside to a backyard oasis: an extended, covered patio overlooks a spacious yard with a high privacy fence. Imagine weekend BBQs with loved ones or a quiet morning with coffee and birdsong. Nestled in a neighborhood on the rise, surrounded by new development, your future home is not just a living space. It’s a canvas for your life's next great adventures. Set your heart on this Fairburn gem and reach out to us. Let’s schedule your visit, and unlock the door to where modern convenience meets comfort and style at 710 Florigen Ln.
- Type:
- Single Family
- Sq.Ft.:
- 1,125
- Status:
- NEW LISTING
- Beds:
- 3
- Lot size:
- 0.26 Acres
- Year built:
- 1981
- Baths:
- 2.00
- MLS#:
- 10303752
- Subdivision:
- Gledstone
ADDITIONAL INFORMATION
Welcome to Gladstone in the Creekside school district! This 3 bedroom, 2 bath home is situated in a quiet neighborhood. Upon entering the home, the fireside living room greets you. This leads way to the breakfast area and kitchen boasting white cabinets and granted countertops. Completing the main floors is the laundry room. Just a few steps down is the family room. Upstairs is the owner's suite with bath and two secondary bedrooms and an additional bathroom. Outside is a oversized wooden deck overlooking the spacious back yard.
- Type:
- Single Family
- Sq.Ft.:
- n/a
- Status:
- Active
- Beds:
- 3
- Lot size:
- 0.78 Acres
- Year built:
- 2003
- Baths:
- 3.00
- MLS#:
- 10303238
- Subdivision:
- St. Johns Crossing
ADDITIONAL INFORMATION
Welcome Home! Nestled in a serene cul-de-sac, this charming brick resident offers the perfect blend of comfort and convenience. Boasting 3 spacious bedrooms and 3 full bathrooms, this well maintained property is ideal for families or anyone seeking a peaceful retreat. The location is unbeatable- just a short drive to downtown Atlanta, providing easy access to all the amenities and attractions you could desire. Enjoy the privacy of your expansive backyard with plenty of space between neighbors for the added tranquility. This property boast several recent upgrades NEW HVAC, NEW WATER HEATER, AND A NEWLY INSTALLED ROOF! These key improvements provides energy efficiency and recallability, making this home a standout choice in the market.
$355,000
2430 Quincy Loop Fairburn, GA 30213
- Type:
- Single Family
- Sq.Ft.:
- 2,484
- Status:
- Active
- Beds:
- 4
- Lot size:
- 0.14 Acres
- Year built:
- 2009
- Baths:
- 3.00
- MLS#:
- 10302753
- Subdivision:
- Lester Point
ADDITIONAL INFORMATION
**Assumable loan at 5.625% call/text for more details**Location, Location, Location! Only 7 Minutes To I85, 10 Minutes To Trilith Movie Studios and Atlanta Metro Studios very close proximity to the airport. Abundance Of Shopping at nearby Fayetteville Pavilion. Welcome to this Well kept and charming home with a freshly painted grayish blue tucked away in a cul-de-sac. You are greeted with an open and spacious 2 story foyer with hardwood floors in the foyer. Continuing with Luxury laminate flooring in the hall, kitchen and family room, with a cozy fireplace on the main level , Formal Dining Room with beautiful crown molding with Seating space for 10. The Kitchen is open with space to add a permanent or removable kitchen island. 42 inch cabinets with plenty Of Storage Space And Pantry. Granite Countertop, And Stainless Steel Appliances. Living room with bay window can easily turn into a bedroom with a full bathroom access catering to your evolving needs..The spacious primary suite is a true haven with its tray ceilings and an expansive sitting area dedicated to relaxation. With Spa Like Bath, and Separate Shower, Large soaking Bath Tub and 3 more bedrooms with high vaulted ceilings creating a very spacious feel complete with Laundry Room on the 2nd level... For those in need of a versatile space to work from home or unwind with a good book, the generous hall upstairs area offers endless possibilities to make it your own. One A/C unit is 1 year old. This Very Special Home In A well kept community with Manicured Lawns And spacious yards. Make this beautiful home yours today! This Home Is Eligible For 100% Financing and no PMI. **Seller will contribute to buy down 1 point on your interest rate.**
- Type:
- Single Family
- Sq.Ft.:
- 2,750
- Status:
- Active
- Beds:
- 4
- Lot size:
- 0.21 Acres
- Year built:
- 2006
- Baths:
- 3.00
- MLS#:
- 10302615
- Subdivision:
- Cobblestone Glen
ADDITIONAL INFORMATION
Welcome to this beautiful 2,750 square foot single family home located in Fairburn, GA. This spacious residence offers 4 generous bedrooms and 3 full bathrooms, providing ample space for family living and entertaining. This home combines comfort and convenience in a tranquil setting. The interior features a well-designed floor plan that maximizes space and natural light. The expansive living areas are perfect for gatherings, while the modern kitchen is equipped with all the necessary amenities for the aspiring chef. The bedrooms are well-proportioned, providing a peaceful retreat at the end of the day. The master suite includes a ensuite bathroom, enhancing the luxury feel of the home. The additional bathrooms are tastefully designed, ensuring comfort and functionality for all family members and guests. Outside, the property boasts a well-maintained yard, perfect for outdoor activities and relaxation. The location is ideal, offering easy access to local schools, parks, shopping centers, and major highways. Don't miss the opportunity to make this exceptional property your new home. Schedule a viewing today and experience all that this lovely residence has to offer!
Price and Tax History when not sourced from FMLS are provided by public records. Mortgage Rates provided by Greenlight Mortgage. School information provided by GreatSchools.org. Drive Times provided by INRIX. Walk Scores provided by Walk Score®. Area Statistics provided by Sperling’s Best Places.
For technical issues regarding this website and/or listing search engine, please contact Xome Tech Support at 844-400-9663 or email us at xomeconcierge@xome.com.
License # 367751 Xome Inc. License # 65656
AndreaD.Conner@xome.com 844-400-XOME (9663)
750 Highway 121 Bypass, Ste 100, Lewisville, TX 75067
Information is deemed reliable but is not guaranteed.

The data relating to real estate for sale on this web site comes in part from the Broker Reciprocity Program of Georgia MLS. Real estate listings held by brokerage firms other than this broker are marked with the Broker Reciprocity logo and detailed information about them includes the name of the listing brokers. The broker providing this data believes it to be correct but advises interested parties to confirm them before relying on them in a purchase decision. Copyright 2024 Georgia MLS. All rights reserved.
Fairburn Real Estate
The median home value in Fairburn, GA is $375,000. This is higher than the county median home value of $288,800. The national median home value is $219,700. The average price of homes sold in Fairburn, GA is $375,000. Approximately 44.46% of Fairburn homes are owned, compared to 49.74% rented, while 5.81% are vacant. Fairburn real estate listings include condos, townhomes, and single family homes for sale. Commercial properties are also available. If you see a property you’re interested in, contact a Fairburn real estate agent to arrange a tour today!
Fairburn, Georgia has a population of 14,257. Fairburn is less family-centric than the surrounding county with 20.7% of the households containing married families with children. The county average for households married with children is 31.15%.
The median household income in Fairburn, Georgia is $43,886. The median household income for the surrounding county is $61,336 compared to the national median of $57,652. The median age of people living in Fairburn is 32.3 years.
Fairburn Weather
The average high temperature in July is 89.1 degrees, with an average low temperature in January of 34.3 degrees. The average rainfall is approximately 51.7 inches per year, with 1.1 inches of snow per year.
