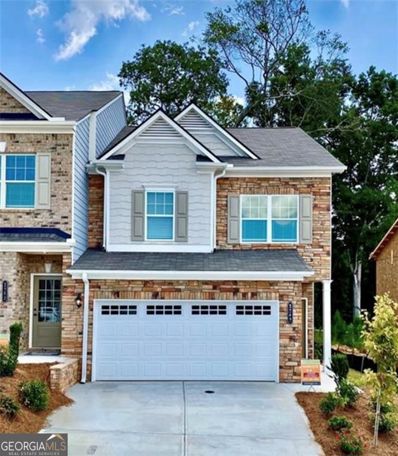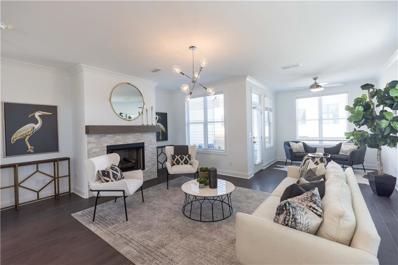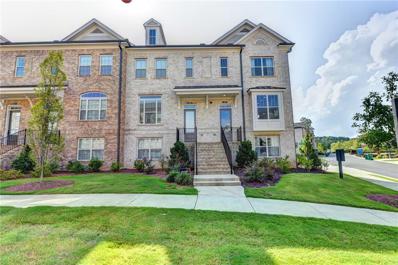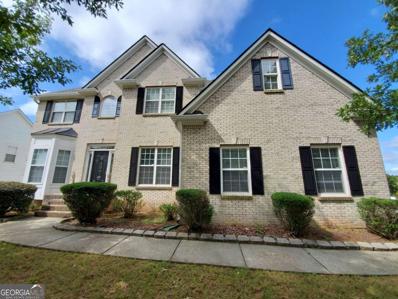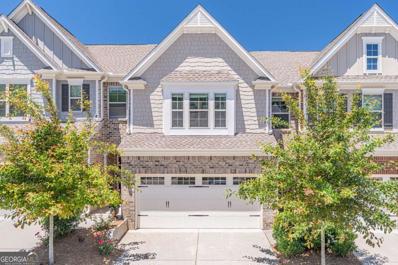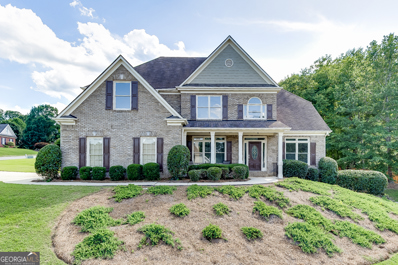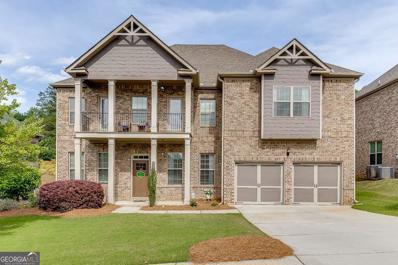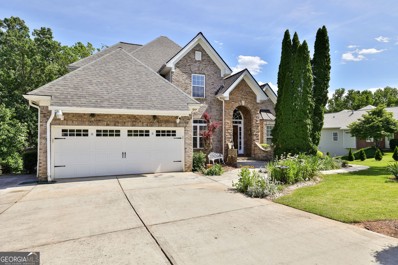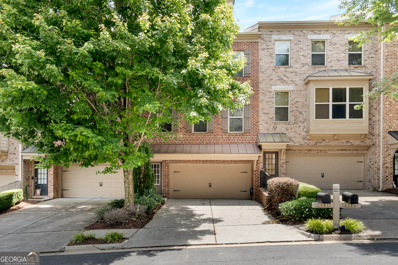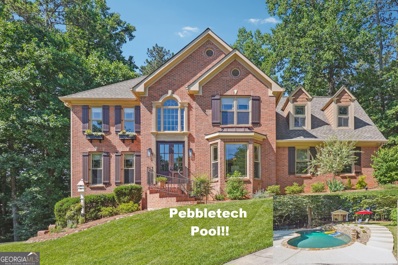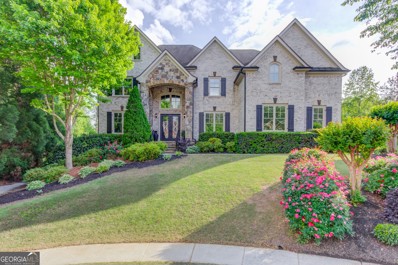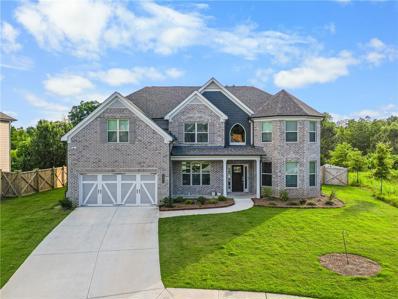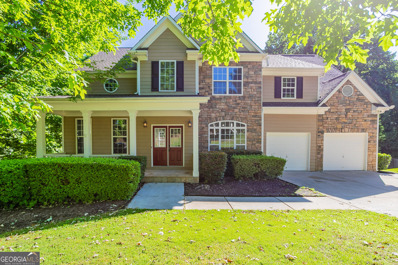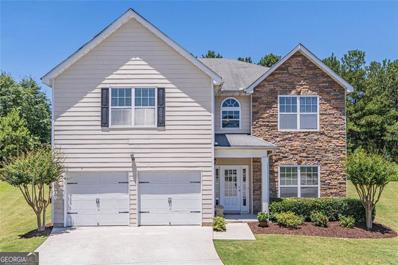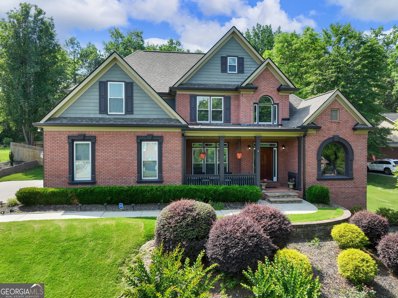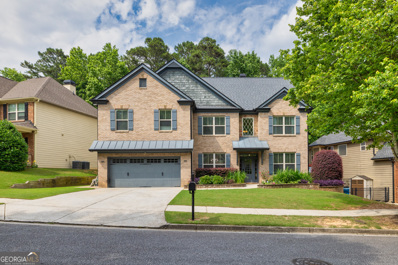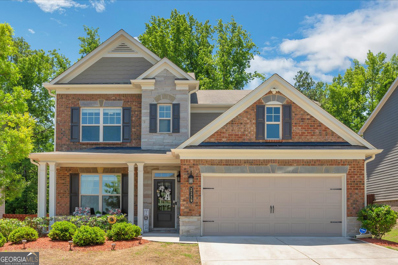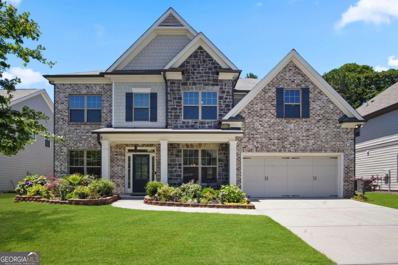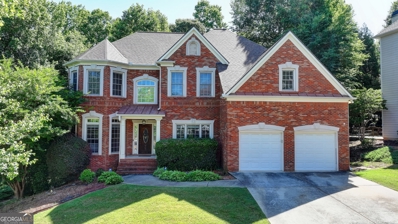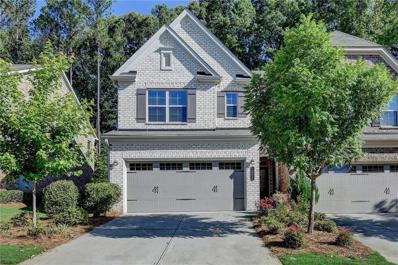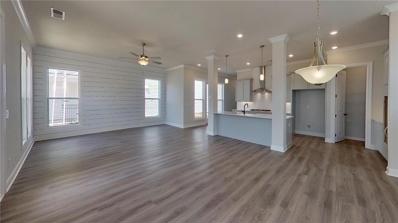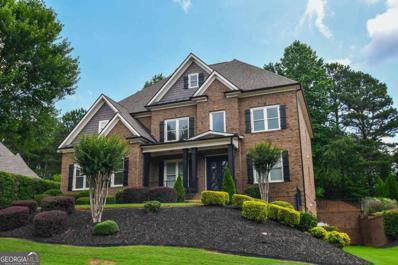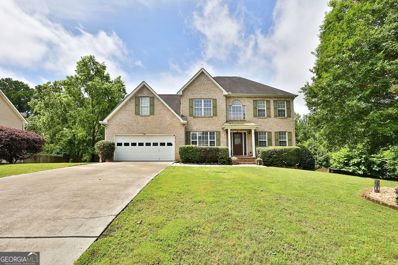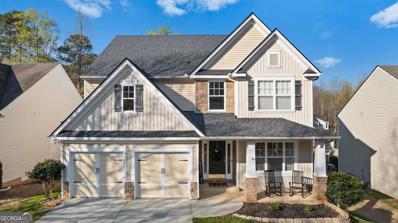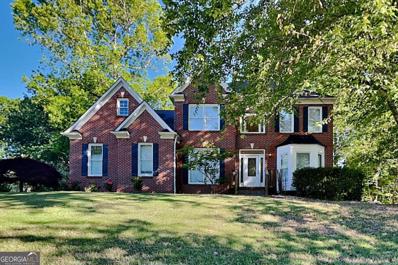Buford GA Homes for Sale
$450,000
2343 Buford Town Buford, GA 30518
- Type:
- Townhouse
- Sq.Ft.:
- 1,814
- Status:
- Active
- Beds:
- 3
- Lot size:
- 0.03 Acres
- Year built:
- 2020
- Baths:
- 3.00
- MLS#:
- 10307379
- Subdivision:
- City Walk
ADDITIONAL INFORMATION
Location, Location, Location!! Welcome Home! Beautiful townhome conveniently located in the heart of downtown Buford. Open concept living room complete with crown molding throughout, fireplace and modern fixtures. Kitchen comes with 42 inch white cabinet, granite, title backsplash, and stainless steel appliance. The second floor owners suite opens into the owner's bath and double vanity, granite, a separate soaking tub, tile shower and a large walk-in closet. Two additional bedrooms that shares bathroom and laundry room complete the second story. Wooded views in the backyard under a private covered patio. Close to restaurants, shops and entertainments and close to mall of Ga and easy access to I-985 and I-85. Above all BUFORD CITY SCHOOL!!
- Type:
- Townhouse
- Sq.Ft.:
- 2,004
- Status:
- Active
- Beds:
- 3
- Year built:
- 2023
- Baths:
- 4.00
- MLS#:
- 7395587
- Subdivision:
- Millcroft
ADDITIONAL INFORMATION
Sizzling Summer Savings - *Take Advantage of $10k anyway and $7500 closing cost with Seller preferred lender for contracts written in June on this Home! ** QUICK MOVE IN HOME!! END UNIT !!! Gated Community **This home has it all!! Fenced front yard with private gate and Sunroom. Plenty of parking for your guests right in front of your home. The Beauty of this 3 story Glendale plan is that each bedroom has its own bathroom!!!! The design team has selected the beautiful Cool Slate Package, the finishes have a modern gorgeous look!! Your Guest will enter your new home just off the terrace level entry foyer, where you will find a private bedroom and full bath for guests or great as an office! The Main level is the definition of open concept living with gourmet kitchen complete with white cabinets, large island, stainless steel appliances, quartz countertop and tile backsplash. The kitchen is adjacent to the dining room and sunroom for extra living space.. The Upper level boasts comfortable living in owner's suite with large walk-in closet, owners bath with dual vanities and a Frameless walk in Shower. The secondary bedroom has its own private bath and the laundry room is also upstairs for laundry day convenience. 2 car rear entry garage with garage door openers. This community is in highly desirable location in unincorporated Gwinnett County and close to 3 vibrant cities - downtown Sugar Hill, Suwanee Town Center and Buford!! Incredible amenities will be a Gated, Resort-style pool with covered cabana, grills, fireplace, and outdoor dining area and a community lawn featuring Adirondack group seating and fire pits. Easy Access to interstates, shopping and restaurants. *Preferred Lenders are Ameris Bank, Capital City Home Loans, New American Funding, Renasant Bank and Academy Mortgage* Pictures are of a previously built home by the Providence Group, Photos are for representation purposes only and are not of the actual home Home Move in ready home At TPG, we value our customer, team member, and vendor team safety. Our communities are active construction zones and may not be safe to visit at certain stages of construction. Due to this, we ask all agents visiting the community with their clients come to the office prior to visiting any listed homes. Please note, during your visit, you will be escorted by a TPG employee and may be required to wear flat, closed toe shoes and a hardhat [The Glendale]
- Type:
- Townhouse
- Sq.Ft.:
- 2,004
- Status:
- Active
- Beds:
- 3
- Year built:
- 1982
- Baths:
- 4.00
- MLS#:
- 7395623
- Subdivision:
- Millcroft
ADDITIONAL INFORMATION
Sizzling Summers Savings - ** New Plan At Millcroft Community!!! Gated Community **The Freemont plan is a very open plan. Main floor features Breakfast Bar on Kitchen Peninsula Plenty of extra counter space and a great spot for entertaining. Imagine cooking in your own gourmet kitchen complete with stainless steel appliances, quartz countertop and tile backsplash. Open Main Level with Kitchen Overlooking Dining Room and Family Room This home will have a upgraded Linear Fireplace with box beam mantle for you to enjoy and a large deck for entertaining. The Upper level boasts comfortable living in the Spacious Owner's Suite with Large Walk-In Closet, dual vanities, Frameless large shower & Vaulted Ceilings. The laundry room is also upstairs for laundry day convenience. The Secondary Bedrooms Feature Personal Full Bath and there is a Private Bedroom with Guest Suite on Terrace This home has a 2 car rear entry garage with garage door openers. The design team has selected the beautiful New Warm What Collection Package, the finishes have a modern gorgeous look!! This community is in highly desirable location in unincorporated Gwinnett County and close to 3 vibrant cities - downtown Sugar Hill, Suwanee Town Center and Buford!! Incredible amenities will be a Gated, Resort-style pool with covered cabana, grills, fireplace, and outdoor dining area and a community lawn featuring Adirondack group seating and fire pits. Easy Access to interstates, shopping and restaurants. *Preferred Lenders are Ameris Bank, Capital City Home Loans, New American Funding, Renasant Bank and Academy Mortgage* Pictures are of a previously built home by the Providence Group, Photos are for representation purposes only and are not of the actual home Home Move in ready home At TPG, we value our customer, team member, and vendor team safety. Our communities are active construction zones and may not be safe to visit at certain stages of construction. Due to this, we ask all agents visiting the community with their clients come to the office prior to visiting any listed homes. Please note, during your visit, you will be escorted by a TPG employee and may be required to wear flat, closed toe shoes and a hardhat. $5000 Closing cost incentive if using one of our preferred lenders. Home is under construction Estimated completion July/Aug 2024 [The Freemont]
- Type:
- Single Family
- Sq.Ft.:
- 4,136
- Status:
- Active
- Beds:
- 6
- Lot size:
- 0.21 Acres
- Year built:
- 2001
- Baths:
- 4.00
- MLS#:
- 10309614
- Subdivision:
- Roxwood Park
ADDITIONAL INFORMATION
Welcome to this beautifully renovated home that boasts a host of modern upgrades and amenities. The grand two-story foyer invites you into a home with brand new flooring and fresh paint throughout, creating a bright and welcoming atmosphere. Convenience is key with a guest bedroom located on the first floor, providing easy access for visitors. Noteworthy improvements include a newly replaced air conditioning unit in 2022, ensuring comfort during those warm summer months, and a roof replacement in 2021 for added peace of mind. Step inside to discover a spacious daylight basement, complete with a cozy living room, two bedrooms, a full bath, and a kitchen, perfect for in-law suite or entertainment. Experience tranquility in the peaceful backyard, or enjoy the outdoors on the covered back deck, regardless of the weather. This home is ideally situated within walking distance to the community pool and playground, offering leisure and recreation just steps away. Embrace the blend of comfort and convenience in this delightful home.
- Type:
- Townhouse
- Sq.Ft.:
- n/a
- Status:
- Active
- Beds:
- 3
- Lot size:
- 0.03 Acres
- Year built:
- 2021
- Baths:
- 3.00
- MLS#:
- 10309642
- Subdivision:
- Harbor Landing
ADDITIONAL INFORMATION
This meticulously maintained almost new townhouse is located in the highly esteemed Buford school s district. Nestled just moments away from picturesque Lake Lanier, this community offers breathtaking views. The homes are brand new constructions, boasting 3 bedrooms, 2.5 baths, and a lovely patio overlooking a private lot. Inside, you'll find a stunning open-concept layout spread across two stories, complete with luxury vinyl flooring in key areas like the main floor, bathrooms, and laundry room. The kitchen is a chef's dream with its spacious island and elegant granite countertops. Retreat to the oversized master suite, featuring a lavish bath and a generous walk-in closet. Plus, enjoy the convenience of maintenance-free living in this prime Buford location DonCOt miss it!!
- Type:
- Single Family
- Sq.Ft.:
- 2,899
- Status:
- Active
- Beds:
- 4
- Lot size:
- 0.35 Acres
- Year built:
- 2003
- Baths:
- 3.00
- MLS#:
- 10309294
- Subdivision:
- Clearwater Plantation
ADDITIONAL INFORMATION
Welcome to this charming 4-bedroom, 3-bathroom home nestled in a quiet neighborhood on a corner lot. This property is perfect for those seeking a cozy and comfortable living space. It is also perfect for entertaining with two driveways, each at both ends of the house to make parking easy for your guests. One driveway goes to the garage which has a Kitchen Entrance and the other one goes to the basement. Upon entering the home, you are greeted by a spacious living room that boasts ample natural light and a lovely fireplace, perfect for cozying up on colder evenings. The open floor plan flows seamlessly into the dining area, making entertaining a breeze. The main level offers a bedroom with full bath, laundry room, formal dining room, large great room, sitting room, and kitchen with eat-in area overlooking the backyard and deck. This home has beautiful upgraded molding throughout the home, a new hot water heater, new interior and exterior paint as well as new carpet. The second story has a gracious sized master with beautiful trey ceiling, large bath area with a double-vanity, and a large master closet. Additionally, there are two bedrooms connected with a jack and jill bathroom. Clearwater Plantation is a sought after neighborhood, located in the southernmost part of Hall County. Nearby shopping, minutes from the largest lake in Georgia, Lake Lanier, and close access to both I-85 and I-985 make this a very attractive location for you to call home! Don't miss the opportunity!
- Type:
- Single Family
- Sq.Ft.:
- 4,252
- Status:
- Active
- Beds:
- 5
- Lot size:
- 0.23 Acres
- Year built:
- 2015
- Baths:
- 4.00
- MLS#:
- 10309255
- Subdivision:
- Reserve At Bogan Lakes
ADDITIONAL INFORMATION
#1 School District in the State, Buford City School's with HALL County Taxes. This is the largest home in Reserve at Bogan Lakes, Phase 1 at 4,252 sq ft.; 5 bedrooms + 4 FULL bathrooms. Homes within one mile are selling for $150K more! This is the earliest phase in the community and lives like it's own smaller area on Lake Falls, while still having access to the community features. This side also has mature trees and landscaping with a more established look and feel. The community features, swim, tennis and playground. The home itself is spacious and open, with 10 ft. high ceilings throughout, crown molding and all beds are attached to a bathroom. The bedroom on the main can double as an office as needed. The separate dining room offers natural light with access to kitchen through butler's pantry. The dining room can easily seat 12 with a round or rectangle table. The main living area is the "great" room style with a massive kitchen island and sit up bar and still offers a kitchen nook. The living area hosts a gas fire place, great for entertaining or watching a movie. The 3 secondary bedrooms upstairs are spacious, with good sized closets. There are 2 bedrooms with front porch balconies to enjoy an evening sunset. There are 2 bedrooms that share a jack and jill bathroom, with separate toilet/shower room and dual sinks closest to the bedrooms. Extra large laundry room has access to oversized master closet through a door. The master bedroom offers a large sitting area for a workout space, office, or just a place to hide! The master bath offers his and hers sinks, large soaking tub, and enclosed tile shower with glass surround. The backyard features a covered patio with a fan, great for late nights relaxing. The yard offers enough space to do what you need, whether it's BBQ or play football or soccer. It's centrally located to some favorite local restaurants like Johnny's Pizza, Diesel Tap House, or Over The Top Burger. A short drive into down town Buford will provide more restaurants an ice cream shop, as well as providing easy access to Buford City schools and the local grocery store (PUBLIX.) It is just minutes from the infamous Bogan Park, which not only boasts outdoor trails and parks but an indoor water park as well. If you still need something to do you can head down N. Bogan to the Mall of Georgia or North to Flowery Branch or Gainesville. There are so many things to love about this home, it's perfect for entertaining and enjoying life living in Buford.
- Type:
- Single Family
- Sq.Ft.:
- 4,708
- Status:
- Active
- Beds:
- 6
- Lot size:
- 0.6 Acres
- Year built:
- 2002
- Baths:
- 5.00
- MLS#:
- 10308958
- Subdivision:
- Holiday Pines
ADDITIONAL INFORMATION
This stunning 6-bedroom, 4.5-bath traditional brick front residence offers a perfect blend of elegance and functionality. NEW ROOF installed May 28, 2024. This home is ideal for multi-generational living or hosting guests with its spacious layout and versatile features. Enjoy the convenience of a main-level primary bedroom, complete with an ensuite bathroom. The main level boasts hardwood floors throughout, a formal dining room, a separate sitting area/main level office, and a cozy living room that opens seamlessly to the kitchen. The kitchen features modern appliances, ample counter space, and a breakfast room. Step out to your covered patio, for relaxing or entertaining. Upstairs, you'll find three generously sized bedrooms. One bedroom includes an ensuite bathroom, while the other two share a Jack and Jill bathroom. The fully finished basement offers a separate entrance, making it ideal for an in-law suite or rental opportunity. It includes two additional bedrooms, a second kitchen, a spacious living area, and a dedicated office with French doors. Multiple storage options throughout the home ensure you have plenty of space for all your needs. The driveway has been extended for boat/rv parking. LAKE ACCESS and a community dock! Optional HOA if you decide to utilize dock.
- Type:
- Townhouse
- Sq.Ft.:
- 2,253
- Status:
- Active
- Beds:
- 3
- Lot size:
- 0.04 Acres
- Year built:
- 2007
- Baths:
- 4.00
- MLS#:
- 10309233
- Subdivision:
- Laurel Landing
ADDITIONAL INFORMATION
PHENOMENAL LOCATION!! Welcome to your dream townhome in the heart of Buford. Nestled in one of the hottest locations, this beautiful townhouse has been meticulously maintained and offers inviting stylish touches on all three levels. The Gourmet Kitchen has Stainless Steel Appliances, Black Countertops and a island overlooking the dining. Plenty of space to entertain steps from living room creates the perfect indoor/outdoor entertainment space. Upstairs you will find a large Owners Suite with gorgeous bathroom including dual vanities, large shower and walk-in closet. The laundry room is located on the upper level along with a secondary bedroom with full bathroom. Lots of new growth and entertainment.. Cool-Ray Baseball Field, Top Golf, Sprouts Market, Andretti's, Pickleball, The Mall of Ga, I-85, and a new Northside Hospital. Buyer will not be disappointed. Schedule your showing Today!!
$875,000
5921 Foxtail Cove Buford, GA 30518
- Type:
- Single Family
- Sq.Ft.:
- 3,478
- Status:
- Active
- Beds:
- 4
- Lot size:
- 1.03 Acres
- Year built:
- 1993
- Baths:
- 4.00
- MLS#:
- 10309339
- Subdivision:
- Smoke Chase
ADDITIONAL INFORMATION
Immaculately maintained by its original owner, this pristine home located on a cul de sac in a lakeside community, offers an outdoor oasis complete with a heated pebbletech pool featuring a Kool Deck surface and a convenient pool house with a bathroom. Renovations abound, including a full kitchen and master bath remodel. Entertaining is a breeze on the main level, with spacious living areas easily flowing seamlessly to the covered and screened porch where you can relax and soak in the ambience of your private, nature filled haven. The master suite showcases a light-filled getaway with high-end fixtures, a luxurious cast iron soaking tub and a trendy glass & marble shower. Enjoy the comfort of top-of-the-line Pella windows and custom doors, along with the timeless elegance of solid hardwoods throughout. The finished basement boasts an office/flex room, a poker/gaming area, and ample storage. Award winning Flowery Branch High Schools cluster or less than 10 minutes to Buford schools. Walking distance to boat ramp. The spacious 3 car garage has additional parking available for RVs, boats, or campers complete with power and a waste station. Indulge in the ultimate blend of sophistication and functionality in this idyllic retreat. Pool season is here!!
$1,245,000
2400 Weber Heights Way Buford, GA 30519
- Type:
- Single Family
- Sq.Ft.:
- 6,596
- Status:
- Active
- Beds:
- 5
- Lot size:
- 0.37 Acres
- Year built:
- 2008
- Baths:
- 6.00
- MLS#:
- 10309052
- Subdivision:
- Shadow Stone
ADDITIONAL INFORMATION
Welcome to this exquisite listing in the highly sought-after Shadow Stone neighborhood! This stunning 4-sided brick custom home situated on a cul-de-sac lot boasts a wealth of features. Enter through the impressive two-story foyer into the elegant formal dining room and flex/office space with coffer ceilings. The spacious two-story family room with custom bookshelves and stone fireplace floor to ceiling, provides a cozy retreat. Extensive crown molding throughout the entire house. The renovated kitchen is a chef's dream, featuring a large quartzite island, granite countertops with stainless steel appliances, double oven, gas stove, and walk-in pantry. Breakfast area with ample natural light, perfect for enjoying morning meals to start the day off. A bedroom and bathroom on the main level, offers convenience and versatility. Step out onto the large, covered deck overlooking a private lake and fenced backyard, perfect for outdoor entertaining. Upstairs, the oversized master suite with tray ceilings awaits with a cozy fireplace, wet bar and sitting area to relax and unwind, complete with a private balcony, his/her walk-in closets, and a luxurious renovated master bath with double vanity with LED mirrors, separate tub and huge double head walk-in shower. Three additional bedrooms all with tray ceilings, each with their own bathrooms and vanity sitting areas, provide ample space for family and guests. The finished basement is an entertainer's delight, featuring a theater room, half bath, family room with brick gas fireplace, and bar with ice maker and refrigerator. With a walkout basement leading to the fenced backyard awaits for you to design the perfect pool, this home truly has it all! Nestled in this highly desired neighborhood, residents enjoy access to fantastic amenities including two neighborhood pools, tennis, and pickle ball courts perfect for staying active and socializing. Additionally, the community boasts a serene 55-acre lake with two ramps for non-motorized boats and nature trails, offering opportunities for relaxation and outdoor recreation. This exceptional home combines luxury living with the benefits of a vibrant community lifestyle. Top rated schools! Close to 85/985, shopping and restaurants.
$778,500
5203 Unbridled Way Buford, GA 30518
- Type:
- Single Family
- Sq.Ft.:
- 3,885
- Status:
- Active
- Beds:
- 5
- Lot size:
- 0.28 Acres
- Year built:
- 2022
- Baths:
- 4.00
- MLS#:
- 7394529
- Subdivision:
- Sophia Downs
ADDITIONAL INFORMATION
Welcome to your dream property. Rare opportunity to find largest floorplan home in the community the end lot on cul de sac. Only 2 years old!! Not only it has 5 bedrooms and 4 full baths, it has a loft area that can be used as a media room. The main floor features a spacious living area with hardwood throughout the floor, extended ceiling, and well appointed kitchen featuring white cabinets, Stainless Steel Appliances, Double Oven, Stylish Backsplash, a Five Burner Cooktop, a large island, and an Oversized Pantry. Laundry room on the main floor and setup with shelving and custom cabinets. Secondary Bedroom with an En-Suite Bath, as well as two other Secondary Bedrooms connected by a Jack and Jill Bath. The Owner's Suite is a true Retreat, featuring a Sitting Room for Relaxation and a Spacious En-Suite Bathroom with Double Vanities, a Luxurious Soaking Tub, and a Tile Surround Shower with a Glass Door and an Ample Closet Space with custom shelving. The backyard porch is covered with screens and out the door the tile area extends further with a beautiful firepit and custom grille area for family cook out. Also the backyard is fenced for privacy! The home is just minutes to Downtown Sugar Hill, Settles Bridge Park, Sims Lake Park and Trails, and close proximity to Suwanee Town Center, Nearby Schools, and an abundance of Shopping and Restaurants!
- Type:
- Single Family
- Sq.Ft.:
- 3,168
- Status:
- Active
- Beds:
- 4
- Lot size:
- 0.34 Acres
- Year built:
- 2002
- Baths:
- 3.00
- MLS#:
- 10308834
- Subdivision:
- Windsor At Lanier
ADDITIONAL INFORMATION
Welcome home to this beautifully updated home in Windsor at Lanier subdivision. This home has 1 new HVAC and a new furnace along with new Interior paint, new Luxury Vinyl Plank flooring, new carpet, new Quartz though out the home, new stainless steel appliances, new modern light fixtures just to name a few. All bedrooms are upstairs including a primary suite with a completely renovated primary bath. You will also find 3 more bedrooms and a full bath upstairs. Enjoy your breakfast overlooking a multi tiered wood deck overlooking a private backyard. In the basement you will find a multi purpose room, full bath and ample storage area. Don't miss this beautiful home!
- Type:
- Single Family
- Sq.Ft.:
- 3,528
- Status:
- Active
- Beds:
- 6
- Lot size:
- 0.24 Acres
- Year built:
- 2008
- Baths:
- 4.00
- MLS#:
- 10308816
- Subdivision:
- Water Mill
ADDITIONAL INFORMATION
Welcome home to this fabulous gem! This one owner, 2 story home sits on a level, cul de sac lot. One of the largest homes in the neighborhood, it has a beautiful, open floor plan with tons of natural light. The inviting eat-in kitchen has granite countertops and stained cabinets and is open to the family room with a fireplace so it's perfect for entertaining. The 2 story foyer opens to a formal living. The main floor also has a bedroom that has access to a full bath that is perfect for guests. Upstairs has 4 large secondary bathrooms. 2 of the secondary bedrooms share a hall bathroom while the other 2 secondary bedrooms share a jack and Jill bathroom. The large master bedroom has an en suite bathroom with a separate tub and shower and a walk in closet. Laundry room is conveniently located upstairs. The large, flat back yard completes the needs for a large family. Walking distance to Mill Creek High School and close to shopping. The neighborhood has a pool, tennis courts and a playground. Come check it out.
- Type:
- Single Family
- Sq.Ft.:
- 5,764
- Status:
- Active
- Beds:
- 5
- Lot size:
- 0.6 Acres
- Year built:
- 2002
- Baths:
- 4.00
- MLS#:
- 10308808
- Subdivision:
- Willow Brook
ADDITIONAL INFORMATION
Discover the perfect blend of luxury and convenience with this stunning residential home located in Buford, GA, just minutes away from the scenic Lake Lanier Islands. Spanning almost 5,800 sq ft, this spacious 5-bedroom, 3.5-bathroom home offers an exquisite living experience designed for comfort and style. Master Suite on Main: Enjoy privacy and convenience with the expansive master suite located on the main floor with a newly renovated master bath. French doors open to a sophisticated office, making it easy to work from home in style. The Chef's kitchen is a culinary delight featuring granite countertops, a tile backsplash, and high-end appliances perfect for gourmet cooking. Step outside to a beautiful patio overlooking a sparkling pool, surrounded by lush landscaping ideal for relaxation and entertaining. Downstairs includes a bedroom, a wet bar, and game rooms, perfect for guests or as a versatile entertainment space. Close proximity to I-985 ensures smooth commutes and travel. Near great shops, award-winning schools, churches, and a variety of restaurants, offering a vibrant and convenient lifestyle.
$850,000
1891 Binnies Way Buford, GA 30519
- Type:
- Single Family
- Sq.Ft.:
- 4,515
- Status:
- Active
- Beds:
- 6
- Lot size:
- 0.15 Acres
- Year built:
- 2007
- Baths:
- 4.00
- MLS#:
- 10308728
- Subdivision:
- Barringer Park
ADDITIONAL INFORMATION
This stunning brick-front, three-story home in prime Buford, Georgia, offers over 4500 square feet of luxurious living space. With seven spacious bedrooms and four beautiful full baths, this residence is designed for comfort and style. Hardwood floors flow seamlessly throughout the home, enhancing its elegance. The gourmet kitchen is a chef's delight, featuring a granite island, breakfast area, and stainless appliances. Entertain in the grand dining room with coffered ceilings, or relax in the inviting media room and loft area. The main level includes a convenient bedroom and full bath perfect for guests. Upstairs, oversized bedrooms provide ample space for family and guests, while the gorgeous primary suite boasts a beautiful bathroom designed for ultimate relaxation. Second floor includes 3 additional spacious bedrooms and loft area. Third floor includes 2 bedrooms, full bath and oversized media room perfect for movie night or gym area. Outdoors, the professionally landscaped backyard is a true oasis, complete with extended decks, a tranquil Koi pond, and lush greenery. Located close to premier shopping malls, this exceptional home combines luxury, comfort, and convenience, making it an ideal choice for discerning buyers.
- Type:
- Single Family
- Sq.Ft.:
- n/a
- Status:
- Active
- Beds:
- 4
- Lot size:
- 0.17 Acres
- Year built:
- 2019
- Baths:
- 4.00
- MLS#:
- 10306050
- Subdivision:
- Lakeview At Ivy Creek
ADDITIONAL INFORMATION
WELCOME HOME to this move-in ready 4 bedroom, 3.5 bathroom home with a private flat, fenced-in backyard in the Buford community of Lakeview at Ivy Creek! The main living level boasts 9 ft ceilings, gleaming hardwoods, and offers a formal living room perfect for an office space, separate dining room, a bright and airy fireside great room open to the breakfast area and spacious kitchen, complete with a large island, granite countertops, walk-in pantry, and stainless appliances! The upper level includes 3 sizeable guest bedrooms, one of which includes an ensuite bath. Additionally on the upper level youCOll find a guest bathroom with double vanity, and finally, youCOll never want to leave this oversized primary suite with tray ceiling, generous walk-in closet, and spa-like ensuite bathroom with double vanity, walk-in shower, soaking tub, and additional walk-in closet! Spend hours outdoors enjoying the large, private fenced-in, flat backyard with a large covered patio and convenient storage shed! The neighborhood offers a pool, playground and lake, and is conveniently located near shopping, schools, walking trails and more! Just minutes to Hamilton Mill and Mall of Georgia! Hurry! Schedule your showings ASAP, this one wonCOt last!
- Type:
- Single Family
- Sq.Ft.:
- n/a
- Status:
- Active
- Beds:
- 5
- Lot size:
- 0.25 Acres
- Year built:
- 2018
- Baths:
- 4.00
- MLS#:
- 10308540
- Subdivision:
- Preserve At Reed Mill
ADDITIONAL INFORMATION
Wow wow wow such a fantastic 5 bedroom and 4 bathroom, 2018 home in a quiet PRESERVE AT REED MILL neighborhood with pools and tennis courts. Upon entering the property you will see the lovely level front yard with a longer driveway for 4 cars parking and a two car garage. The property is on a bigger lot of 0.25 acres with the level front yard and the back is on the sloped hill with relatively newly built beautiful landscapes. The backyard offers a covered patio with extended area of concrete flooring, a private WOOD fence, a firepit and a beautiful landscape with waterfall cascades. From the inside of the home you can enjoy the waterfall cascades and the beautiful backyard. From the front of the home, you will see the long and spacious front porch for your family to enjoy. Upon entering the home, the spacious dining room on the right with two open big windows. The formal living room/work/office room is on your left with the doors already installed. The spacious family room is open to the spacious kitchen. The family room with 5 BIG windows for natural light and coffered ceiling. The kitchen features a huge kitchen island with granite countertops, the stainless steel appliances, the sinks overlooking through the window over to the backyard, the walk-in kitchen pantry and an extra space for more kitchen shelves at your wishes. There are two coat closets on the main level. The spacious bedroom is connected directly to the full bathroom on the main for your family. The staircase is not facing directly to the front door. The second floor offers 4 bedrooms with three full baths. Three bedrooms have direct access to the bathrooms. Not many homes offer this wonderful feature. The master bedroom offers lots of windows with two separate walk-in closets. There is a huge LOFT on the second floor, as well. ROOF, HVAC, HOT WATER ARE ALL LESS THAN 6 YEARS OLD. THERE ARE TWO AC UNITS AND TWO WATER HEATERS FOR THIS HOME. When the owners bought this home, they paid extra to upgrade. In 2019, the owners did the beautiful landscape in the backyard. This home was taken care meticulously and lots of features were added by the owners. This home is only about 5 minutes from I85. Schools are excellent. This wonderful home offers so much for your lifestyles. THIS HOME IS READY TO MOVE IN. SO HURRY BEFORE IT IS GONE.
- Type:
- Single Family
- Sq.Ft.:
- 5,186
- Status:
- Active
- Beds:
- 7
- Lot size:
- 0.2 Acres
- Year built:
- 2003
- Baths:
- 6.00
- MLS#:
- 10308455
- Subdivision:
- Morningbrook
ADDITIONAL INFORMATION
Welcome to the exceptional property located at 4085 Creekview Ridge Drive in the Morning Brooke Community of Buford Georgia! This magnificent house offers an unparalleled living experience with its spacious layout, luxurious features, and prime location. With 7 bedrooms, 5 full bathrooms, 3-sided brick home, 5,024 sq. ft, full basement with a renovated bathroom, a kitchenette, and a theater room! This property combines elegance, comfort, and functionality. Making it an ideal sanctuary for any family! As you step inside, you'll be greeted by high ceilings that create an open, bright, and spacious atmosphere. The kitchen has stylish backsplash tiles, a butler pantry, a wine rack, and a separate breakfast area. This space is perfect for everyday meals and entertainment! The main floor is hardwood along with a cozy fireplace. In addition to the guest bedroom and full bathroom on the main level serves comfort and convenience. Also, the large backyard deck is perfect for family gatherings and cookouts. It is surrounded by trees that provide privacy. The upstairs king-size owner's suite is a luxurious retreat, featuring a spa-like with his and her closets. It's the ultimate comfort and relaxation. The best part of the home is the basement, which is 1,700 sq. ft. The fully finished basement isn't just an additional square footage- it's a versatile and luxurious space that enhances the overall living experience of the remarkable home. With its elegant wooden floors, renovated bathroom, convenient kitchenette, extra rooms, and a dedicated theater room, this basement offers both functionality and a touch of luxury! Morning Brooke Community offers a range of amenities that enhance the quality of life for its residents. You can enjoy the morning trails for morning jogs or leisurely walks. A community swimming pool provides a perfect spot for cooling off during the warm summer months and socializing with neighbors. These are only minutes from the interstate, great schools, and shopping areas. Don't miss out on a great opportunity! Call and schedule a Showing.
- Type:
- Townhouse
- Sq.Ft.:
- 1,886
- Status:
- Active
- Beds:
- 3
- Lot size:
- 0.05 Acres
- Year built:
- 2019
- Baths:
- 3.00
- MLS#:
- 7391847
- Subdivision:
- Lanier Park
ADDITIONAL INFORMATION
Beautiful end unit town home in the gated community. Experience the Lanier Park community in sought-after Lanier HS district with this stunning 3-bed, 2.5-bath, built in 2019. Excellent maintenance like new house. Open floor plan, all hardwood floors, No Carpet, a large granite island, White cabinets, view to family room with plenty of seating for family and friends. Upstairs, The oversized master bedroom with a large closet, en suite bathroom along with two additional bedrooms, another full bath, and a spacious laundry room. Private back yard. Community includes pool access, pest control, and exterior and yard maintenance included in the HOA. Use showing times for showings . Please remove shoes or wear shoe covers provided.
$663,340
969 Howington Way Buford, GA 30518
- Type:
- Single Family
- Sq.Ft.:
- 2,483
- Status:
- Active
- Beds:
- 4
- Lot size:
- 0.1 Acres
- Year built:
- 2024
- Baths:
- 3.00
- MLS#:
- 7394053
- Subdivision:
- Millcroft
ADDITIONAL INFORMATION
Sizzling Summer Savings by The Providence Group and $5,000 towards closing cost when financing with one of Seller’s 5 preferred lenders. Owens A - New Construction! Courtyard home with covered patio and Beautiful farmhouse style elevation with siding, metal roof on front porch, and brick watertable with rear entry garage. Upon entering the Owens floorplan, you will find 10 ft. Ceilings on the main floor and gorgeous hard surface floors throughout the main living space. The gourmet kitchen features stacked white cabinets around the perimeter and driftwood stain on the island for that on trend look, Quartz/cambria kitchen countertops, tile backsplash, stainless appliances with double oven and white porcelain farmhouse sink finish out the design selections in the kitchen. The family room, kitchen and dining area are all open concept living. There is a private Guest suite with full bathroom on the main floor. On the 2nd floor through double doors, you will find the Huge Owner's Suite which has separate his and hers closets, separate vanities and and a walk in shower. As you leave the owners bedroom and head to the secondary bedrooms, you will pass the laundry room which is conveniently located for all parties. There is a shared bath for the secondary upstairs bedrooms. Lots of interior upgrades added that are on trend for this year! Fantastic location within the community! Great home to make yours today and enjoy the upcoming year! Home is under construction and estimated to be completed in October/November 2024, Pictures represent a previously built home by The Providence Group, not the actual home since it is under construction. $5,000 closing cost incentive with use of one of the five preferred lenders. At TPG, we value our customer, team member, and vendor team safety. Our communities are active construction zones and may not be safe to visit at certain stages of construction. Due to this, we ask all agents visiting the community with their clients come to the office prior to visiting any listed homes. Please note, during your visit, you will be escorted by a TPG employee and may be required to wear flat, closed toe shoes and a hardhat [The Owens]
- Type:
- Single Family
- Sq.Ft.:
- 6,265
- Status:
- Active
- Beds:
- 6
- Lot size:
- 0.35 Acres
- Year built:
- 2007
- Baths:
- 6.00
- MLS#:
- 10307378
- Subdivision:
- Shadow Stone
ADDITIONAL INFORMATION
Welcome to this exquisite custom residence, perfectly nestled in the highly coveted Shadow Stone community. This masterfully updated home exudes luxury and sophistication at every turn. The main floor boasts pristine hardwood flooring, modern stair and catwalk railings, elevated millwork throughout, luxury wall details, convenient built-ins, and a gorgeous coffered ceiling in the living room. The updated chef's kitchen features double quartz islands, double ovens, revamped cabinetry with an abundance of storage, breakfast nook, and big pantry. Rounding out the main level is an inviting guest suite with a private bath, a chic half bath for visitors, a cozy fireplace in both the keeping and living rooms, an elegant office, and a spacious dining room. Upstairs, you'll find a grand primary retreat with an awesome sitting room, spa-like lux shower, free-standing tub, and custom wardrobe closet. Also upstairs are two well-appointed bedrooms that flank a shared BA, with a third ensuite BR. The fully finished basement is an entertainerCOs dream! It features a seven-seat home theater with a 125" screen and projector, a gym area, a full bar with custom cabinetry (plus another wetbar area!), billiards area, a cozy family room with a fireplace, a bedroom, a full bath, and a versatile room. The fenced backyard offers privacy and space for outdoor enjoyment, while the prestigious Shadow Stone community provides a 55-acre lake, swim/tennis facilities, a community pavilion, and docks for fishing and boating. Excellent location just moments to I985 and I85. Discover the perfect blend of elegance, comfort, and recreational bliss in this stunning Buford home.
- Type:
- Single Family
- Sq.Ft.:
- 5,497
- Status:
- Active
- Beds:
- 6
- Lot size:
- 0.24 Acres
- Year built:
- 1999
- Baths:
- 4.00
- MLS#:
- 10302945
- Subdivision:
- FRIENDSHIP FARM
ADDITIONAL INFORMATION
Discover this charming home in Buford, boasting 6 bedrooms, 3 full bathrooms, and a versatile finished basement. Situated in a desirable neighborhood, this property combines space, style, and convenience, making it perfect for modern living. This spacious home features newer hardwood floors, LVP floors throughout the three levels. The living room has a cozy fireplace with plenty of space for entertaining. The finished basement has a kitchen and bedroom with bathroom that comes with outdoor access to easily use as an apartment. Enjoy a landscaped backyard with a spacious deck for outdoor gatherings. Experience the perfect blend of comfort and sophistication in this Buford gem. Ideal for those who value both indoor and outdoor living spaces, this home is ready to create lasting memories. Minutes from top schools, shopping, and dining, with easy highway access. Schedule your showing today!
- Type:
- Single Family
- Sq.Ft.:
- 2,603
- Status:
- Active
- Beds:
- 4
- Lot size:
- 0.12 Acres
- Year built:
- 2003
- Baths:
- 3.00
- MLS#:
- 10303796
- Subdivision:
- None
ADDITIONAL INFORMATION
This stunning 4 bed, 2.5 bath home with an unfinished basement in Buford offers a perfect blend of style and comfort. Step into the updated interior, where a two-story foyer and living room welcomes you with abundant natural light that gleams through the huge windows. The modern kitchen features sleek finishes and ample storage. The unfinished basement gives you plenty of space for storage or extra living space. Enjoy the covered deck and fenced-in backyard which are perfect for gatherings. With its prime location, this property is an ideal choice for those seeking a refined yet relaxed lifestyle. Zoned to the award winning Lanier High School District and minutes away to Downtown Sugar Hill, Lanier Park Beach and Gary Pirkle Park.
- Type:
- Single Family
- Sq.Ft.:
- 2,863
- Status:
- Active
- Beds:
- 5
- Lot size:
- 0.6 Acres
- Year built:
- 1996
- Baths:
- 3.00
- MLS#:
- 10306487
- Subdivision:
- Morgans Crossing
ADDITIONAL INFORMATION
Charming 5 bed, 3 bath, 2,863 sqft home in Buford! Close to Lake Lanier, Lake Lanier Islands, Mall of Georgia and Downtown Buford.

The data relating to real estate for sale on this web site comes in part from the Broker Reciprocity Program of Georgia MLS. Real estate listings held by brokerage firms other than this broker are marked with the Broker Reciprocity logo and detailed information about them includes the name of the listing brokers. The broker providing this data believes it to be correct but advises interested parties to confirm them before relying on them in a purchase decision. Copyright 2024 Georgia MLS. All rights reserved.
Price and Tax History when not sourced from FMLS are provided by public records. Mortgage Rates provided by Greenlight Mortgage. School information provided by GreatSchools.org. Drive Times provided by INRIX. Walk Scores provided by Walk Score®. Area Statistics provided by Sperling’s Best Places.
For technical issues regarding this website and/or listing search engine, please contact Xome Tech Support at 844-400-9663 or email us at xomeconcierge@xome.com.
License # 367751 Xome Inc. License # 65656
AndreaD.Conner@xome.com 844-400-XOME (9663)
750 Highway 121 Bypass, Ste 100, Lewisville, TX 75067
Information is deemed reliable but is not guaranteed.
Buford Real Estate
The median home value in Buford, GA is $515,000. This is higher than the county median home value of $227,400. The national median home value is $219,700. The average price of homes sold in Buford, GA is $515,000. Approximately 55.03% of Buford homes are owned, compared to 35.65% rented, while 9.32% are vacant. Buford real estate listings include condos, townhomes, and single family homes for sale. Commercial properties are also available. If you see a property you’re interested in, contact a Buford real estate agent to arrange a tour today!
Buford, Georgia has a population of 14,662. Buford is less family-centric than the surrounding county with 34.82% of the households containing married families with children. The county average for households married with children is 39.64%.
The median household income in Buford, Georgia is $48,772. The median household income for the surrounding county is $64,496 compared to the national median of $57,652. The median age of people living in Buford is 36.2 years.
Buford Weather
The average high temperature in July is 87.7 degrees, with an average low temperature in January of 33.2 degrees. The average rainfall is approximately 53.7 inches per year, with 1.1 inches of snow per year.
