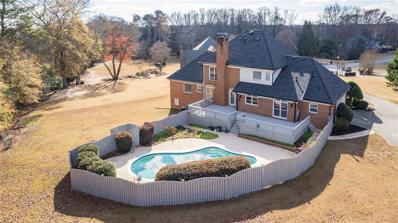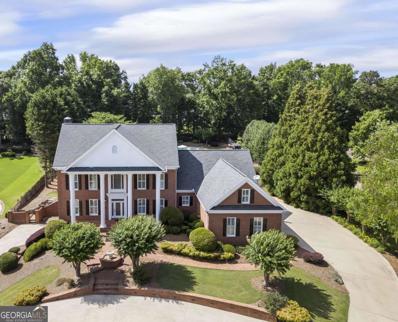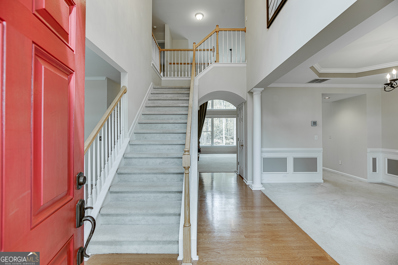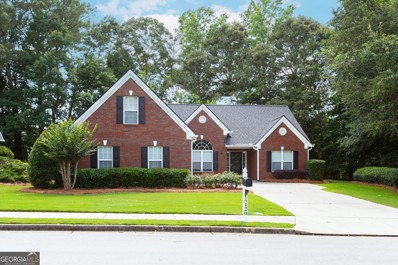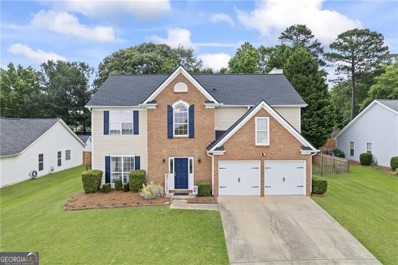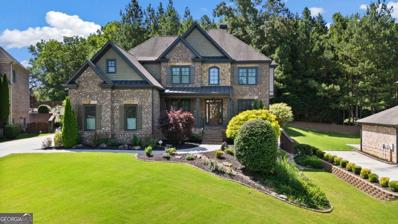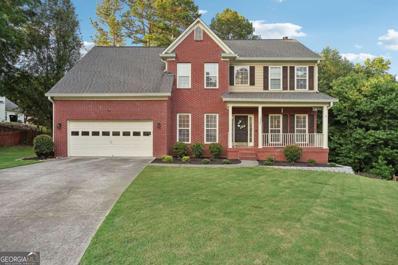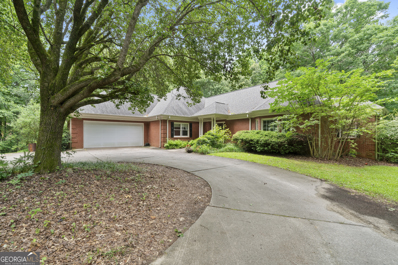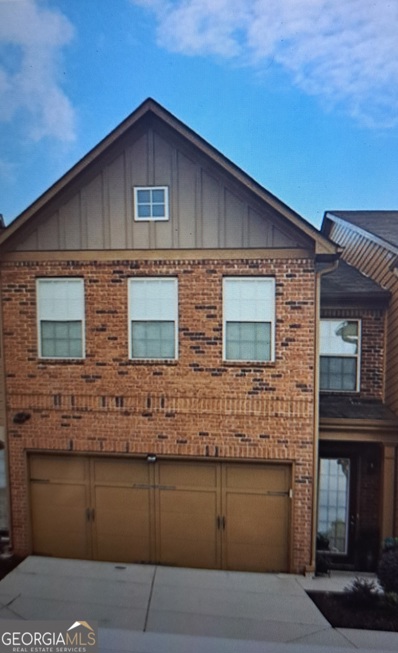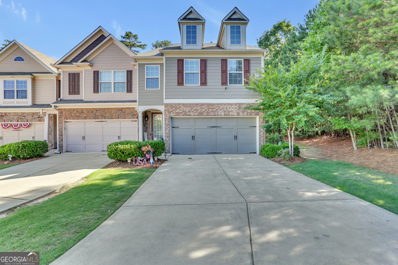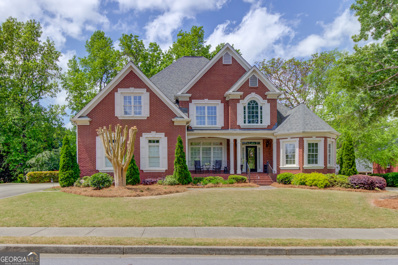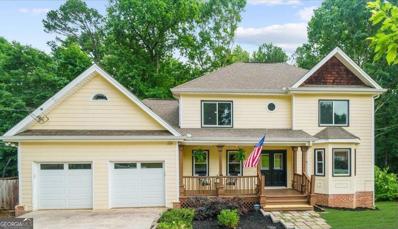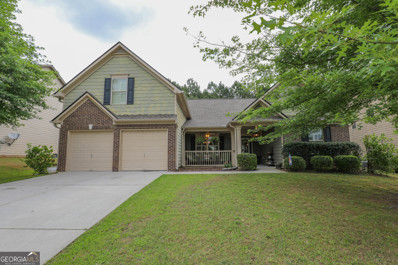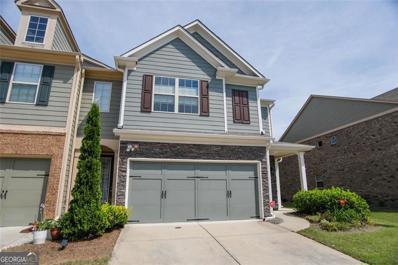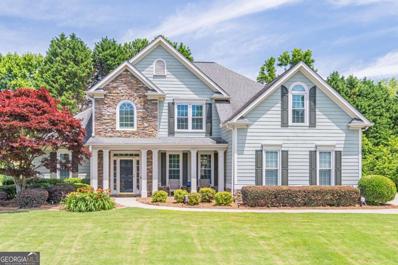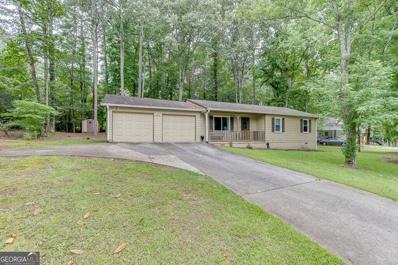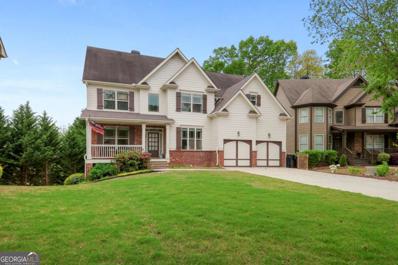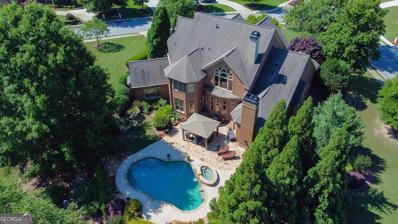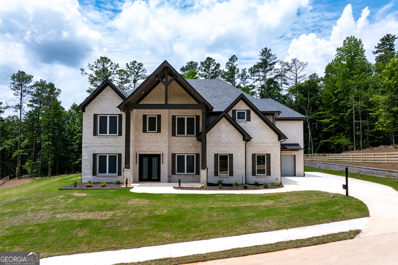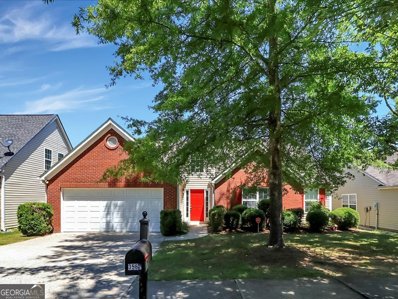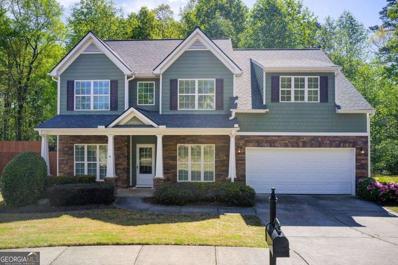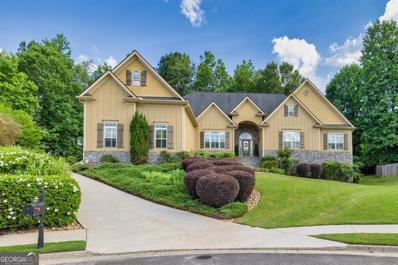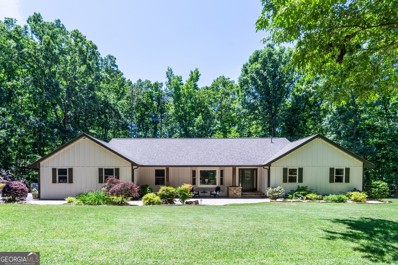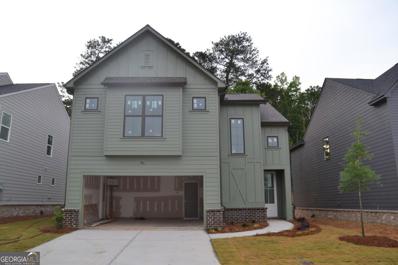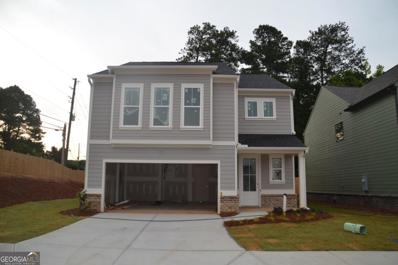Buford GA Homes for Sale
$799,000
2630 Ginger Drive Buford, GA 30519
- Type:
- Single Family
- Sq.Ft.:
- 5,501
- Status:
- NEW LISTING
- Beds:
- 5
- Lot size:
- 1.18 Acres
- Year built:
- 1991
- Baths:
- 5.00
- MLS#:
- 7401563
- Subdivision:
- Ivy Plantation
ADDITIONAL INFORMATION
Beautiful 4-sided brick home in the desirable Ivy Plantation Subdivision. Nestled on 1.18 acres in much sought after Buford, GA! This home features 4 Beds, 4 Full Baths, 1 Half Baths, 2 Car Garage, & a Sparkling Pool with spacious Deck. Very light and airy. Hardwood floors throughout the main. New partial hardwood floor. Master suite on main boasts a trey ceiling, double vanity, large walk in closet, and freestanding soaking tub. Gourmet kitchen features abundant stained cabinetry, granite counters, induction cooktop, designer backsplash, recessed lighting, stainless appliances, Wet Bar & a Wine Fridge. Spacious breakfast room. 3 spacious upstairs bedrooms. Central Vacuum & Intercom system. Two fireplaces, crown molding in the living spaces. Enjoy outside living space decking & overlooking pool and yard. Finished Basement. Huge front porch. New roof and gutter. New garage door with garage door opener. Professional landscaped private backyard. Well maintained. Great Location! Quick access to I-85 & Convenient access to I-985. Closed to Mall of GA.
$1,124,000
2534 Ivy Plantation Drive Buford, GA 30519
- Type:
- Single Family
- Sq.Ft.:
- 6,300
- Status:
- NEW LISTING
- Beds:
- 5
- Lot size:
- 1 Acres
- Year built:
- 1997
- Baths:
- 8.00
- MLS#:
- 10315955
- Subdivision:
- Ivy Plantation
ADDITIONAL INFORMATION
This stunning 4 sides brick property boasts 5 bedrooms, 4 full baths, and 3 half baths, spread across an expansive 6300 square feet of open living space. Situated on over an acre lot the entrance of the home offers a wraparound driveway for easy access and ample parking for all of your friends and family along with four separate garages. The finished basement offers private parking and an abundance of space for all of your favorite games, gym, media room, and wet bar! Walk out of your Florida sunroom into to your all-inclusive backyard vacation! The meticulously landscaped back yard includes an outdoor kitchen, pavilion, basketball court, sitting areas, and a saltwater pool! Conveniently located this home offers easy access to shopping, dining, entertainment, top-rated schools & is only one mile from interstate 85! Enjoy the perfect balance of suburban tranquility and urban convenience. Don't miss your chance to own this incredible home in Buford. With its spacious layout, luxurious amenities, and prime location, it's sure to exceed your every expectation. Schedule a showing today!
$595,000
3985 Lost Oak Court Buford, GA 30519
- Type:
- Single Family
- Sq.Ft.:
- 2,708
- Status:
- NEW LISTING
- Beds:
- 4
- Lot size:
- 0.37 Acres
- Year built:
- 2003
- Baths:
- 3.00
- MLS#:
- 10315832
- Subdivision:
- Bogan'S Bridge
ADDITIONAL INFORMATION
Elegant, quality built, Buford home in sought after Seckinger school district, located in swim/tennis subdivision. This meticulously maintained 2 story home is ready for entertainment, complete with 2 story cathedral style family room including floor to ceiling windows, fireplace, view to eat-in breakfast room, and open country kitchen. The level backyard is complete with the covered back porch, on large, flat, fenced lot. Interior boasts formal dining and formal living room with separate office and 1/2 bath powder room and view to backyard oasis completed with open concept country kitchen, eat-in breakfast room, island, SS appliances, spacious cabinets, dry bar, and full laundry room with cabinets and folding station. Unwind in the oversized owner's suite, featuring double tray ceiling, spa-like bath with whirlpool tub, tile shower & separate vanities, and his and hers closet. Close proximity to downtown Buford, Mall of GA, interstates, parks and beautiful Lake Lanier. Hvac 2016, Roof 5 years.
- Type:
- Single Family
- Sq.Ft.:
- 1,794
- Status:
- NEW LISTING
- Beds:
- 3
- Lot size:
- 0.27 Acres
- Year built:
- 2000
- Baths:
- 2.00
- MLS#:
- 10315802
- Subdivision:
- None
ADDITIONAL INFORMATION
Welcome to your move-in ready dream home! This beautiful residence features an open floor plan and breathtaking views of the lake. The interior boasts new hardwood floors throughout, creating a warm and inviting atmosphere. The kitchen is a chef's delight, equipped with white cabinets, granite countertops, stainless steel appliances, and a cozy eat-in area. For formal occasions, the separate dining room provides an elegant space for entertaining. The spacious master suite offers a serene retreat with a double vanity, separate tub and shower, and a walk-in closet. There are two additional bedrooms and a full bath to accommodate family and guests. Upstairs, a large bonus room above the garage provides versatile space for a home office, playroom, or additional living area. Fenced-in backyard to entertain. Additional features include fresh paint, a new HVAC system, a new water heater, and a new roof, ensuring comfort and peace of mind. Don't miss this opportunity to own a beautiful home with modern amenities and stunning lake views!
$449,900
2740 Matlin Way Buford, GA 30519
- Type:
- Single Family
- Sq.Ft.:
- 2,547
- Status:
- NEW LISTING
- Beds:
- 4
- Lot size:
- 0.24 Acres
- Year built:
- 1998
- Baths:
- 3.00
- MLS#:
- 10315691
- Subdivision:
- Huntington Park
ADDITIONAL INFORMATION
Amazing home with OPEN floor plan in a well stablished community in Buford! Welcomed by the entrance foyer, you will love the UPGRADED floors and light fixtures throughout the main level, NEWER paint and NEW carpet, NEW water heater, and a 3-year-old roof! Main level features SEPARATE family & dining room. The kitchen features GRANITE countertops, NEWER stainless-steel appliances, pantry, ISLAND & breakfast area! Spacious living room with cozy fireplace oversees the AMAZING back yard. The owner's suite offers a SITTING AREA perfect for home office or nursery. Spacious secondary bedrooms, full bath & laundry room complete the upper level. LOVELY, fenced backyard with a beautiful GAZEBO for you to enjoy mornings and evenings! Conveniently located 2 minutes from I85, Kroger, schools, parks, shops, restaurants, minutes from Mall of GA with all the shops you need
$949,900
3312 Anna Ruby Lane Buford, GA 30519
- Type:
- Single Family
- Sq.Ft.:
- 6,928
- Status:
- NEW LISTING
- Beds:
- 6
- Lot size:
- 0.37 Acres
- Year built:
- 2011
- Baths:
- 5.00
- MLS#:
- 10315704
- Subdivision:
- Hidden Falls
ADDITIONAL INFORMATION
Majestic Estate Home nestled in the heart of Coveted Hidden Falls. A home that is designed for living a life of comfort and relaxation. Designed with plenty of space to satisfy all your desires. Upon entering the beautiful Two-story Entry, you feel the warmth of this Home with the timeless wood floors and the elegant trim detail. Open Floor plan for those Holiday gatherings makes for a happy experience for all. Oversized Kitchen with ample room for a large farmhouse table overlooking the fireside Family Room creates the perfect atmosphere for entertaining. The main level bedroom and full Bath provides the perfect Guest area. Formal Dining is covered by the Beautiful separate Dining Room. Just off the entry is the perfect room for an office, library or music room. In the early evening when your day winds down imagine relaxing on your private patio and watching the stars. The second floor boast an oversized Owners retreat complete with a Spa like Bath, and a large closet/dressing room. The Step-up Bonus Room is currently used as a bedroom and has so many other possibilities. Two other bedrooms and baths also await your touches. The completely finished basement offers an additional bedroom and full bath as well as a partial kitchen. Plenty of room here for creating your own entertainment areas, Media room, Game Room, Exercise room or just a spectacular Guest or private extended Family retreat. Also includes private outdoor patio. This is the perfect multi-generational home. Imagine being a part of one of the best Executive Communities and enjoying all Hidden Falls offers, such as swimming, tennis, beautiful walking trails and plenty of opportunities for socializing and friendship. We invite you to visit this wonderful home and make it your own.
- Type:
- Single Family
- Sq.Ft.:
- 2,783
- Status:
- NEW LISTING
- Beds:
- 5
- Lot size:
- 0.31 Acres
- Year built:
- 1998
- Baths:
- 3.00
- MLS#:
- 10315525
- Subdivision:
- Cascade Falls
ADDITIONAL INFORMATION
JUST LISTED!! FIVE BEDROOM, TWO AND A HALF BATH HOME WITH FULL BASEMENT WITH LOTS OF CURB APPEAL! Brick front beauty on a gorgeous culdesac lot with a huge fenced back yard! Welcoming foyer opens into the formal living and dining rooms. Family room with fireplace is open to the gorgeous cook's kitchen with black stainless appliances, breakfast bar and sunny breakfast area with a walk in pantry as well! A bedroom completes the main floor with access to the half bath. Gleaming engineered hardwood floors on all of the main level. Upper level features spacious master bedroom with vaulted ceilings and large walk in closet. Master bath suite has a jetted garden tub, separate shower and double vanities. Three additional roomy bedrooms complete the upper level as well as a cozy reading space. Full daylight basement has been sheetrocked with several large rooms and is ready for your finishing touches for completion. large deck overlooks the parklike backyard which is very wide as it is a culdesac lot. Lots of room for a family to enjoy! This home has been recently painted and is in excellent move in condition. Cascade Falls Community has wonderful amenities, including swim and tennis, covered area with picnic tables, dog park and playground! Located in the new Seckinger High School District and is close to shopping, schools and I-85 and I-985. Hurry to view as this one won't last long!
- Type:
- Single Family
- Sq.Ft.:
- n/a
- Status:
- NEW LISTING
- Beds:
- 4
- Lot size:
- 3.71 Acres
- Year built:
- 1992
- Baths:
- 4.00
- MLS#:
- 10314917
- Subdivision:
- N/A
ADDITIONAL INFORMATION
Situated on a 3.71-acres, this charming ranch style home is surrounded trees and total privacy! The property offers ample space for gardening, outdoor activities, or even future expansions. The home itself is classic 4 sided red brick in excellent condition with a beautifully craftsman style expanded porch completed within the last 10 years. The foyer opens into a living room with hardwood floors throughout with a breathtaking view to the large backyard. Just beside the living-room is the spacious master bedroom with a large master bathroom with dual sinks. The eat in kitchen combines the functionality of cooking and entertaining in a single space, with access to the tastefully built back porch! The breakfast nook is surrounded by large windows which offers a pleasant view of the sprawling backyard. Just outside of the kitchen are 2 secondary bedrooms with a full bathroom. The attic, accessed by a narrow staircase at the foyer, is a treasure trove of potential with a sky light. You could possibly make the 1/2 bath into a full bath that could be transformed into a stunning loft space which would be great for guests! In the backyard, there is a large shed that stays with the home. Plenty of space there to add for storage, workshop or even a nice playhouse! Overall, this house is a diamond in the rough, offering a wealth of opportunities for someone willing to invest time and resources into bringing it back to life with updates. The expansive land and solid structure provide a strong foundation for creating a dream home tailored to modern comforts while retaining its historical charm.
- Type:
- Townhouse
- Sq.Ft.:
- 1,944
- Status:
- NEW LISTING
- Beds:
- 3
- Lot size:
- 0.05 Acres
- Year built:
- 2011
- Baths:
- 3.00
- MLS#:
- 10314231
- Subdivision:
- Carlton At Hamilton
ADDITIONAL INFORMATION
STOP! Looking for Space, location, lifestyle and a beautifully designed Townhome in an exclusive gated community, This Is It; Conveniently located within minutes from the historic walkable neighborhood called Historic Buford that features restaurants, concerts and city events. Also convenient to Express Bus to downtown and the airport, The Mall of Ga, shopping, dining, parks, I 85 and the brand new state of the art Seckinger High School with an artificial intelligence theme. As you enter, you will be greeted with hardwood floors throughout, a cozy family room with a gas log fireplace trimmed with a beautifully designed Built- In Bookshelf. It easily leads you into the kitchen and dining area. Kitchen includes an island, walk-in pantry, numerous 42 inch stain cabinets, granite countertops and a fenced landscaped backyard. Upstairs flows into your primary sanctuary, featuring an enormous bedroom with an oversized sitting area. Bathrooms with all the bells and whistles. Community is very impressive with incredible amenities located across from the house including a zero entry pool, clubhouse, playground, tennis courts and pet station."
- Type:
- Townhouse
- Sq.Ft.:
- 1,974
- Status:
- NEW LISTING
- Beds:
- 3
- Lot size:
- 0.05 Acres
- Year built:
- 2013
- Baths:
- 3.00
- MLS#:
- 10312819
- Subdivision:
- Carlton At Hamilton Mill
ADDITIONAL INFORMATION
Light-Filled, End-Unit Townhome nestled in the gated community of Carlton at Hamilton Mill. 3BR/2.5BA. Entrance Foyer, Storage Closet, and Guest Room on Main. New dual-zoned HVAC, LVP throughout (No Carpet), and Fresh Neutral Paint. Updated Kitchen boasts Granite Countertops, Walk-In Pantry, New Dishwasher, Glass Tile Backsplash & Updated Light Fixtures. Open Floor Plan LR/DR has Crown Moldings, Bay Windows, and Gas Log Fireplace. The 2 car Garage has ample built-in Storage and a long driveway that will accommodate up to 8 cars. Private Back Patio/Yard/Side Yard has mature Landscaping. Over-sized Primary Bedroom with separate Sitting Area. Primary Bath has separate Shower and Tub, Dual Vanity, and Walk-in Closet. Upstairs Hall Full-Size Laundry. Roommate Floor Plan with Full Hall Bath. Phone app-controlled Security System & Keyless Entry. Quiet location in neighborhood. Gated Community with Swim/Tennis, Fitness Center, Clubhouse, and Playground. Freeway access just minutes away. Highly Rated School District. This Location is Completely surrounded by abundant shopping and restaurants which make this the perfect place to call HOME.
$775,000
3307 Aberrone Place Buford, GA 30519
- Type:
- Single Family
- Sq.Ft.:
- 5,574
- Status:
- NEW LISTING
- Beds:
- 6
- Lot size:
- 0.34 Acres
- Year built:
- 2002
- Baths:
- 6.00
- MLS#:
- 10310093
- Subdivision:
- Aberrone
ADDITIONAL INFORMATION
STUNNING, 4-SIDED BRICK, CUSTOM BUILT, ONE OWNER HOME, FEATURING A 3 CAR SIDE GARAGE, AN OPEN FLOOR PLAN, AN OVERSIZED PRIMARY SUITE ON THE MAIN, AND A FULLY FINISHED TERRACE LEVEL IN THE HIGHLY SOUGHT AFTER ABERRONE COMMUNITY! Greeted by the beautiful brick front porch, you are welcomed you into a bright, two-story grand open living space with SOARING CEILINGS, floor to ceiling windows, hardwood flooring and dual staircases - quite the first impression! The beautifully finished kitchen features a large center island, a range cooktop, and stainless-steel appliances, overlooking the breakfast area and keeping room. The OVERSIZED primary suite features a trey ceiling, two bay windows, a large bathroom with dual vanities, a separate tub/shower, and a huge walk-in closet that could easily be converted into an additional office/seating area. The finished terrace level features an ADDITIONAL main living space, two additional bedrooms, two bathrooms, and a WORKSHOP area with exterior access! The private screened-in porch and deck overlook the beautifully landscaped backyard, perfect for entertaining! Never before on the market, you don't want to miss out on this amazing MOVE-IN READY opportunity in the new SECKINGER HIGH SCHOOL DISTRICT! Located just minutes to Downtown Buford, the Mall of GA, and I-85!
- Type:
- Single Family
- Sq.Ft.:
- 3,548
- Status:
- NEW LISTING
- Beds:
- 3
- Lot size:
- 0.46 Acres
- Year built:
- 1986
- Baths:
- 3.00
- MLS#:
- 10315980
- Subdivision:
- Brentwood Hills
ADDITIONAL INFORMATION
Beautifully renovated home nestled on a serene lot in at the back of the neighborhood. This stunning home offers a beautiful outdoor setting amidst mature trees and lush shrubbery. The property has an outdoor oasis with 1,100 sq ft deck with outdoor kitchen perfect for entertaining. Inside, the home has flat ceilings in all the main living areas and bedrooms which is rare for a home of its age. The home is ideal for entertaining with a formal dining room and a large kitchen equipped with stained cabinets, stainless steel appliances, a gas cooktop, and a double oven. The primary bedroom has hardwood floors and a beautifully renovated bathroom with quartz counters, a dreamy makeup vanity corner and a double sink vanity. The large closet in the primary bedroom is something you donCOt want to miss. Upstairs continues into two large guest bedrooms and one with large walk-in closet. The basement is partially finished and houses a great room for additional living space with a beautiful dark brick fireplace. The owners spared no expense in updating the home including newly installed Pella windows throughout the home, new double front door, new furnace on the main level, and new roman shades on the main level. Districted for the highly desirable Seckinger HS. This home perfectly blends entertaining, convenience and privacy.
- Type:
- Single Family
- Sq.Ft.:
- 2,510
- Status:
- NEW LISTING
- Beds:
- 5
- Lot size:
- 0.24 Acres
- Year built:
- 2012
- Baths:
- 3.00
- MLS#:
- 10314132
- Subdivision:
- Beyers Landing
ADDITIONAL INFORMATION
Welcome to 1900 Beyers Landing! This 5-bedroom, 2.5-bathroom ranch home is in the sought-after Seckinger High School cluster and offers a great mix of coziness and convenience. Inside, enjoy the open floor plan, granite countertops, and tile backsplash in the kitchen with breakfast nook and plantation shutters for added charm and privacy. Relax in your vaulted great room with fireplace or retreat to the master bedroom featuring a garden tub and walk-in closet. With a lofted 5th bedroom above the garage and a versatile 4th bedroom ideal for an office, this home offers flexibility to suit your needs. Outside, enjoy a morning coffee on your front porch or the private fenced backyard is a great space for outdoor enjoyment. Located just a 2-minute drive off the interstate, don't miss your chance to call this home yours! Schedule your showing today!
$390,000
2334 Attewood Buford, GA 30519
- Type:
- Townhouse
- Sq.Ft.:
- 1,999
- Status:
- NEW LISTING
- Beds:
- 3
- Lot size:
- 0.03 Acres
- Year built:
- 2013
- Baths:
- 3.00
- MLS#:
- 10314019
- Subdivision:
- Townes Of Avondale
ADDITIONAL INFORMATION
Beautiful end unit Townhome located in the Townes Of Avondale, just minutes from The Mall of Georgia, I85, and 985. Inside you will find 3 spacious bedrooms and 2.5 baths. The main level offers a large family room, with high ceilings, open to the kitchen and breakfast area. The spacious kitchen is all electric and has granite counter tops. Enjoy your evenings on the large concrete patio. Upstairs you will find 3 bedrooms and a loft living area where you can enjoy your evenings watching television. The home contains both a UV lamp for air purification, and a water filtration system. The HOA maintains the exterior, and provides lawn care.
$669,000
3913 Lost Oak Drive Buford, GA 30519
- Type:
- Single Family
- Sq.Ft.:
- n/a
- Status:
- NEW LISTING
- Beds:
- 4
- Lot size:
- 0.37 Acres
- Year built:
- 2002
- Baths:
- 3.00
- MLS#:
- 10313506
- Subdivision:
- BOGAN'S BRIDGE CROSSING
ADDITIONAL INFORMATION
Must see this beautiful home you have been waiting for in the Seckinger High School district! The home has many upgrades to offer throughout. Master on main with custom vanities with updated shower and walk in-closet. The 1st floor boasts porcelain plank tile flooring, large formal dining room, beautiful kitchen with quartz countertops, newer appliances and lots of space with bright natural light. 2nd floor has 3 bedrooms, large closets and a bathroom. The backyard offers amazing privacy with a fence. This house is located in a low HOA community with pool and playground also easy access to I-985 exit 4, I-85, Mall of Georgia, and shopping.
$345,000
2660 Pine Log Way Buford, GA 30519
- Type:
- Single Family
- Sq.Ft.:
- 1,152
- Status:
- NEW LISTING
- Beds:
- 3
- Lot size:
- 0.57 Acres
- Year built:
- 1986
- Baths:
- 2.00
- MLS#:
- 10313448
- Subdivision:
- Woods/Rock Springs
ADDITIONAL INFORMATION
Located minutes from the Mall of GA this 3 bdrm, 2 bath ranch home boasts an open concept layout with an inviting front porch. The kitchen features white cabinets w/ ss appliances, granite countertops, laundry closet, and access to the large backyard. Highly desirable owners suite on main for easy accessibility, spacious bedrooms, hardwood floors throughout, 2 car garage, and the backyard includes a large wood patio, and shed for extra storage. Upgrades include: new reinsulated attic, all new windows with reflective energy efficient protective glass, new vapor barrier and dehumidifier for the crawlspace!
- Type:
- Single Family
- Sq.Ft.:
- 2,998
- Status:
- NEW LISTING
- Beds:
- 5
- Lot size:
- 0.15 Acres
- Year built:
- 2006
- Baths:
- 3.00
- MLS#:
- 10313415
- Subdivision:
- The Arbors At Hamilton Mill
ADDITIONAL INFORMATION
Introducing a charming residence in Buford! This large residence is more than just a house, it is a home located perfectly close to the Mall of GA and all the surrounding it has to offer. This delightful home features sunlit rooms creating a warm and inviting atmosphere. The kitchen is perfect for cooking enthusiasts, equipped with ample space for culinary creativity. Relaxation awaits in the comfortable master suite, complete with a soothing bath for unwinding after a long day.your convenience. Home is located on a cul-de-sac for prime lot location. Enjoy the view with coffered ceilings and a double story living room that is viewable from the kitchen. Step inside this spacious home with a full unfinished basement that you will be able to finish how you like it. Just a couple miles from 85 or 985 Schedule your tour today and make this your new home!
$1,769,000
2785 Drayton Hall Drive Buford, GA 30519
- Type:
- Single Family
- Sq.Ft.:
- 8,460
- Status:
- NEW LISTING
- Beds:
- 7
- Lot size:
- 0.99 Acres
- Year built:
- 2006
- Baths:
- 7.00
- MLS#:
- 10313138
- Subdivision:
- Drayton Hall
ADDITIONAL INFORMATION
Welcome home to a magnificent private estate in Drayton Hall, an exclusive gated community in Buford, Georgia. The newly remodeled chef's kitchen with top end stainless steel appliances, including double ovens and subzero refrigerator, is open to both the generous breakfast area and family room. The extra-large living room with coffered ceilings, fireplace and built in bookshelves offers a wonderful view to the pool and spa through oversized windows that provide lots of natural light throughout the entire day. Dining room and office are custom designed with archways, plantation shutters and wainscoting galore. The main floor owner's suite is a massive 1244 square feet with direct access to the outdoor living area and recently updated bath that includes a walk-in shower with two shower heads, new cabinets and all new lighting. All hardwood flooring on the main level continues throughout the entire second floor. Upstairs has four large bedrooms and three full baths. A step-up bonus room with built-ins and French doors can be used as a second office or media room. The basement terrace level with 10' ceilings and new luxury vinyl plank flooring has 3040 sq ft of finished space that includes a large gathering room, bar/kitchenette, game room, media/theater room, a private guest ensuite with exterior access and a second large bedroom that is perfect for your home gym. Relax/entertain poolside in your 18,000-gallon gunite saltwater pool and spa. Your backyard oasis includes a lighted pergola with ceiling fan and beautiful, mature landscaping that provides nearly complete privacy. A detached, two story 40x22 foot garage is perfect for your car collection or could be finished for the perfect guest house or pool house. Home has separate well connected to the irrigation system and leaf gutter guards for low maintenance. Owner has spent over $100,000 on home updates/upgrades over the past few months. Close to shopping, Interstate 85, and Lake Lanier. Bring your clients to see this gem. It will not disappoint! More pictures coming soon.
$1,649,000
2111 E Maddox Road Buford, GA 30519
- Type:
- Single Family
- Sq.Ft.:
- 5,680
- Status:
- NEW LISTING
- Beds:
- 4
- Lot size:
- 1.24 Acres
- Year built:
- 2024
- Baths:
- 6.00
- MLS#:
- 10313006
- Subdivision:
- None
ADDITIONAL INFORMATION
Custom craftsman style New Construction home in Buford City school district! Exquisite 4 or 5 bedroom, 4 car garage custom New Construction home. Secondary master on main, additional media room and office. Surrounded by High End homes, this is a must see property. You will be greeted by high end finishes and top craftsmanship. Oversized parking area. Gated fenced property. Open floor plan with custom hardwood flooring through the entire home, high end appliances and unique finishes. Energy efficient build with custom European storm windows, spray in foam insulation throughout the house and high efficiency dual zone hvac. The property speaks for itself, a true must see. Same house available for sale on a basement lot next door.
- Type:
- Single Family
- Sq.Ft.:
- 1,897
- Status:
- NEW LISTING
- Beds:
- 4
- Lot size:
- 0.15 Acres
- Year built:
- 2004
- Baths:
- 2.00
- MLS#:
- 10312688
- Subdivision:
- Hamilton Ridge
ADDITIONAL INFORMATION
Welcome to this beautiful 4-bedroom, 2-bathroom, 1,897 sq ft ranch-style home. Featuring a warm and open floor plan with a cozy fireplace, this residence is perfect for comfortable living and entertaining. The spacious rooms are well-maintained, offering plenty of space for family and guests. Situated in the highly sought-after Mill Creek School District, this home provides access to excellent schools and a friendly community. Don't miss the opportunity to make this charming property your new home. Schedule a showing today!
$485,000
2729 Suttonwood Way Buford, GA 30519
- Type:
- Single Family
- Sq.Ft.:
- 2,718
- Status:
- NEW LISTING
- Beds:
- 5
- Lot size:
- 0.18 Acres
- Year built:
- 2007
- Baths:
- 3.00
- MLS#:
- 10312426
- Subdivision:
- Sedgefield Of Hamilton Mill
ADDITIONAL INFORMATION
AMAZING OPPORTUNITY in Buford, Georgia! You will fall in love with this IMMACULATELY REMODELED 5-bedroom, 3-bathroom sanctuary, nestled on a serene lot boasting picturesque views and a tranquil creek. Situated within the highly sought-after Seckinger High School Cluster, renowned for its focus on technology and AI, this residence offers a harmonious blend of modern elegance and timeless charm. This FRESHLY PAINTED home is sure to please with NEW FLOORING THROUGHOUT. Upon arrival, you will be impressed by the curb appeal with its inviting rocking chair porch, stacked stone, recently painted exterior and NEWER ROOF. Upon entry, gorgeous, BRAND NEW LVP FLOORING greets you and extends throughout the main floor and all bathrooms. At the front entrance, you will find a formal dining room that is beautifully trimmed with a trey ceiling and a flex space with elegant French doors, which could be used as an office or living room. The open kitchen boasts a walk-in pantry plus plenty of GRANITE counter-space and cabinets, with views of the family room and breakfast area. The family room offers a cozy fireplace and a speaker system, including a sound system cabinet. A large BEDROOM ON THE MAIN and a FULL BATHROOM complete the main floor. Upstairs, retreat to the SPACIOUS owner's suite with stunning DOUBLE trey ceilings and TWO WALK-IN CLOSETS! The spa-like owner's bathroom features double vanities, garden tub, separate shower, and a water closet. Three additional sizable bedrooms, a bathroom and laundry room complete the second floor. Enjoy your mornings or evenings on your back patio with serene setting and sounds of the creek. Directly to the right of the home and its large side yard, a community playground is nestled between trees. It is located just minutes from 85 and 985, shopping, restaurants and more. This home is move-in ready and checks every box. Don't miss out on this rare find! ***Buyer to receive $2,000 towards closing costs or an interest rate buy-down when using the Seller's preferred lender.***
$649,000
2330 Council Buford, GA 30519
- Type:
- Single Family
- Sq.Ft.:
- 3,146
- Status:
- NEW LISTING
- Beds:
- 4
- Lot size:
- 0.48 Acres
- Year built:
- 2003
- Baths:
- 5.00
- MLS#:
- 10312305
- Subdivision:
- Clearwater Plantation
ADDITIONAL INFORMATION
Welcome to this charming 4-bedroom, 3.5 bathroom home nestled in a quiet cul-de-sac in the sought after Clearwater Plantation. This property is perfect for those seeking a cozy and comfortable home with Dual Master Suites. Upon entering the home, you are greeted by a spacious living room that boasts coffered high ceilings and a lovely fireplace, perfect for cozying up on colder evenings. The open floor plan flows seamlessly into the kitchen, making entertaining a breeze. The main level offers an oversized master with new updated master bathroom. There are two bedrooms connected by a jack and jill bathroom, formal dining room, two story great room, and keeping room with stone fire place. The gourmet kitchen features beautiful stained cabinetry, tremendous cabinet space, a large eat at bar, granite counter tops, and stainless-steel appliances. Huge Full unfinished basement ready for you to make it your own. Let's not forget the oversized 3-Car Side Entry Garage. Clearwater Plantation is a sought after neighborhood, located in the southernmost part of Hall County. Clearwater Plantation offers a clubhouse, swim/tennis, playground and private multi-use trails. Nearby shopping, minutes from the largest lake in Georgia, Lake Lanier, and close access to both I-85 and I-985.
$1,100,000
2151 E Maddox Road Buford, GA 30519
- Type:
- Single Family
- Sq.Ft.:
- 4,145
- Status:
- NEW LISTING
- Beds:
- 6
- Lot size:
- 4 Acres
- Year built:
- 1990
- Baths:
- 4.00
- MLS#:
- 10309602
- Subdivision:
- None
ADDITIONAL INFORMATION
Welcome to your dream home nestled in the serene landscapes in Buford, boasting a picturesque setting on 4.5 acres. This renovated gem offers an open floor plan with ample space across six bedrooms and four bathrooms, promising comfort and luxury at every turn. As you enter, you're greeted by the warm ambiance of wood floors that flow seamlessly throughout the main level. The heart of the home is the chef's kitchen, meticulously designed with high-end appliances, custom cabinetry, and granite countertops, catering to culinary enthusiasts and gatherings alike. The main level features a master suite, offering a tranquil escape with its own en-suite bathroom featuring a luxurious soaking tub, perfect for unwinding after a long day. Adjacent to the master suite is a wall-to-wall sunroom, flooding the space with natural light and providing a seamless transition to the outdoors. Entertainment possibilities abound with a finished basement complete with a second kitchen, ideal for hosting guests or serving as a separate living space. Step outside to discover a haven for outdoor living, featuring a fire pit for cozy evenings under the stars, an outdoor kitchen for al fresco dining, and a spa retreat for ultimate relaxation. Car enthusiasts will appreciate the three-car garage, accompanied by a detached carport for additional parking or storage needs. The property is crowned with a newer roof and HVAC system, ensuring peace of mind for years to come. With a winding driveway leading to your oasis, this home offers a perfect blend of privacy and convenience, inviting you to indulge in the tranquil lifestyle you've always desired. Don't miss the opportunity to make this Buford paradise your own. Located in Buford City School District and near Historic Buford , shopping, dining and Mall of Georgia.
$487,900
3501 Adler Trail Buford, GA 30519
- Type:
- Single Family
- Sq.Ft.:
- n/a
- Status:
- NEW LISTING
- Beds:
- 4
- Lot size:
- 0.11 Acres
- Year built:
- 2024
- Baths:
- 3.00
- MLS#:
- 10312336
- Subdivision:
- Edenmoor
ADDITIONAL INFORMATION
New Home Community in SECKINGER HIGH SCHOOL district. Caroline A Plan by LHA Homes LLC. Home available for June 2024 Closing. Features grey cabinets with quartz tops and white subway tile backsplash in kitchen. Kitchen opens to family room and dining area. Large master bedroom, master bath including white cabinets , tile floors/shower, tub and generous sized walk-in closet. Modern style exterior construction includes brick water table with remainder fiber cement. HOA dues include lawn maintenance and also covers walking trail and dog park amenity. $10,000 in closing cost paid with Preferred lender. **Interior photos are stock photos and represent interior finishes**
$474,900
3511 Adler Trail Buford, GA 30519
- Type:
- Single Family
- Sq.Ft.:
- 2,295
- Status:
- NEW LISTING
- Beds:
- 4
- Lot size:
- 0.11 Acres
- Year built:
- 2024
- Baths:
- 3.00
- MLS#:
- 10312333
- Subdivision:
- Edenmoor
ADDITIONAL INFORMATION
New Home Community in SECKINGER HIGH SCHOOL district. Margaret Plan by LHA Homes LLC. Home available for June 2024 Closing. Features white cabinets with granite tops and white subway tile backsplash in kitchen. Kitchen opens to family room and dining area. Large master bedroom, master bath including white cabinets , tile floors/shower, tub and generous sized walk-in closet. Modern style exterior construction includes brick water table with remainder fiber cement. HOA dues include lawn maintenance and also covers walking trail and dog park amenity. $10,000 in closing cost paid with Preferred lender. **Interior photos are stock photos and represent interior finishes**
Price and Tax History when not sourced from FMLS are provided by public records. Mortgage Rates provided by Greenlight Mortgage. School information provided by GreatSchools.org. Drive Times provided by INRIX. Walk Scores provided by Walk Score®. Area Statistics provided by Sperling’s Best Places.
For technical issues regarding this website and/or listing search engine, please contact Xome Tech Support at 844-400-9663 or email us at xomeconcierge@xome.com.
License # 367751 Xome Inc. License # 65656
AndreaD.Conner@xome.com 844-400-XOME (9663)
750 Highway 121 Bypass, Ste 100, Lewisville, TX 75067
Information is deemed reliable but is not guaranteed.

The data relating to real estate for sale on this web site comes in part from the Broker Reciprocity Program of Georgia MLS. Real estate listings held by brokerage firms other than this broker are marked with the Broker Reciprocity logo and detailed information about them includes the name of the listing brokers. The broker providing this data believes it to be correct but advises interested parties to confirm them before relying on them in a purchase decision. Copyright 2024 Georgia MLS. All rights reserved.
Buford Real Estate
The median home value in Buford, GA is $257,100. This is higher than the county median home value of $227,400. The national median home value is $219,700. The average price of homes sold in Buford, GA is $257,100. Approximately 55.03% of Buford homes are owned, compared to 35.65% rented, while 9.32% are vacant. Buford real estate listings include condos, townhomes, and single family homes for sale. Commercial properties are also available. If you see a property you’re interested in, contact a Buford real estate agent to arrange a tour today!
Buford, Georgia 30519 has a population of 14,662. Buford 30519 is more family-centric than the surrounding county with 43.95% of the households containing married families with children. The county average for households married with children is 39.64%.
The median household income in Buford, Georgia 30519 is $48,772. The median household income for the surrounding county is $64,496 compared to the national median of $57,652. The median age of people living in Buford 30519 is 36.2 years.
Buford Weather
The average high temperature in July is 87.7 degrees, with an average low temperature in January of 33.2 degrees. The average rainfall is approximately 53.7 inches per year, with 1.1 inches of snow per year.
