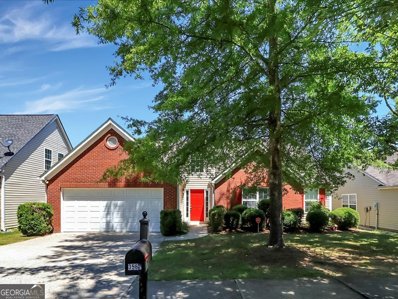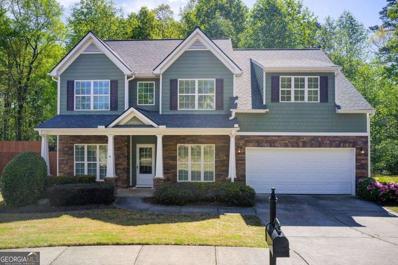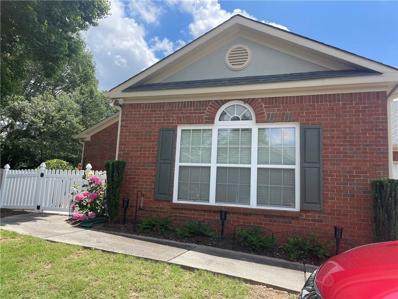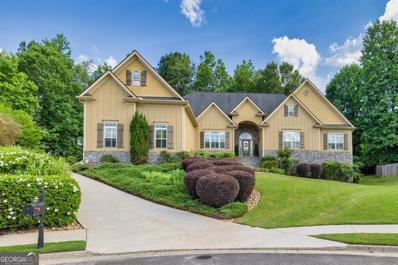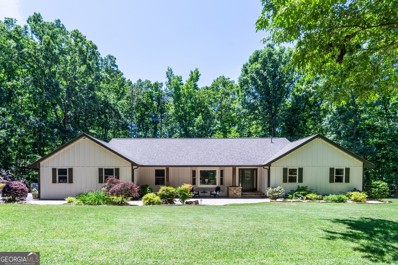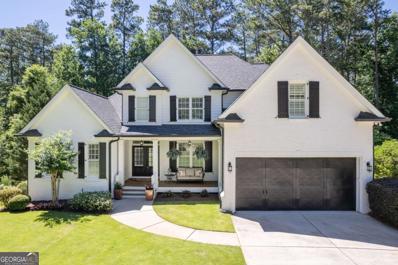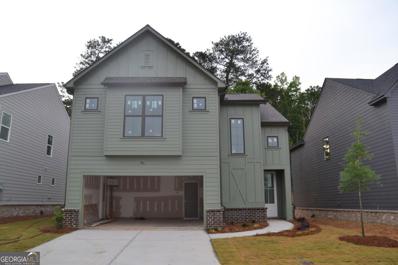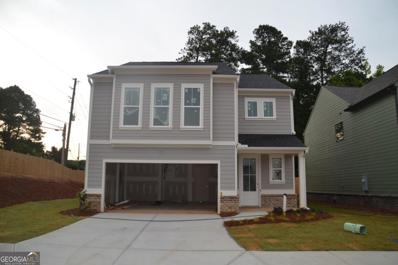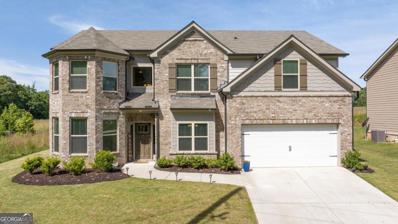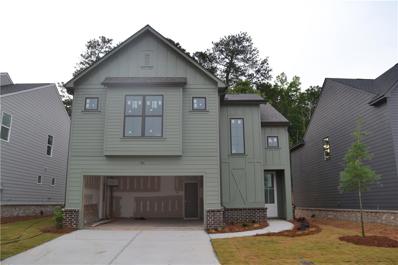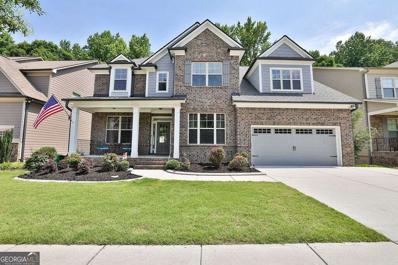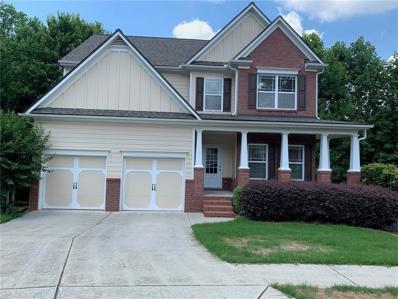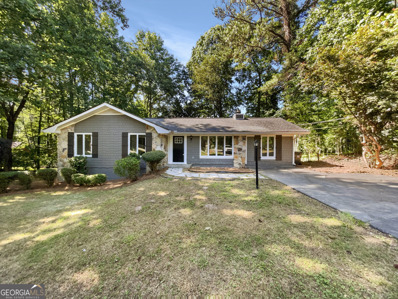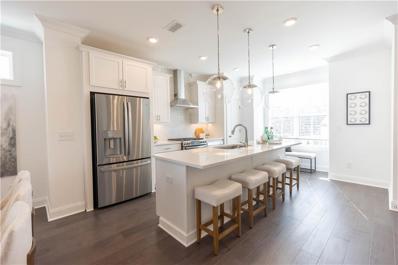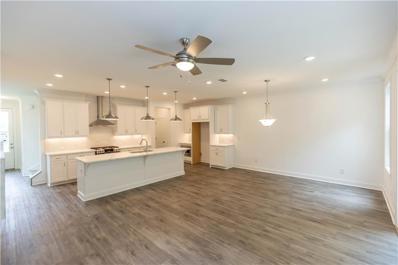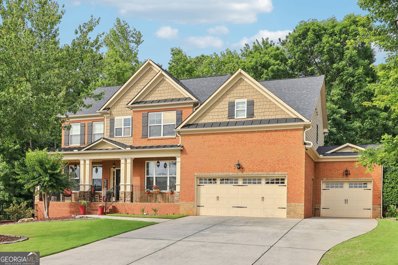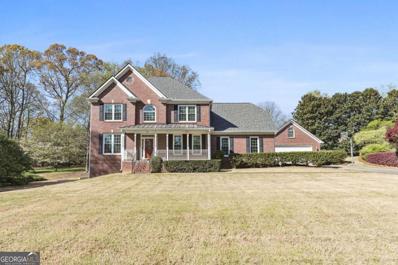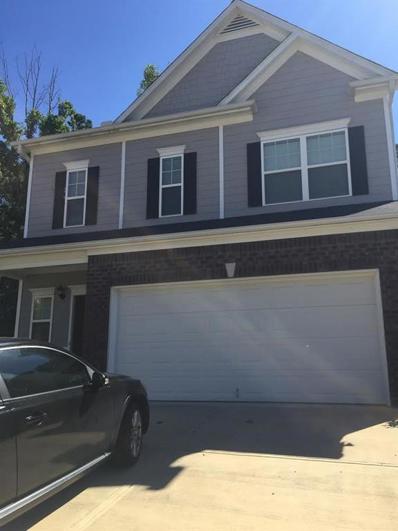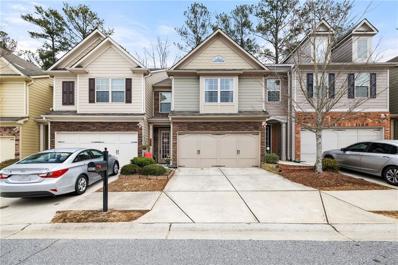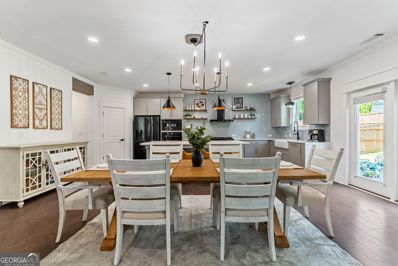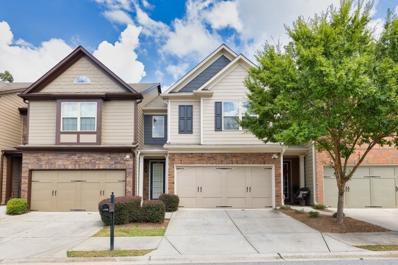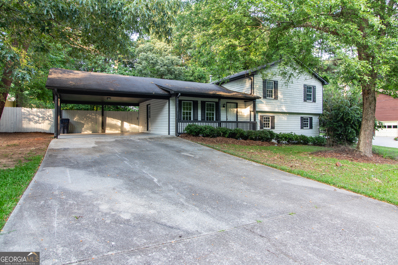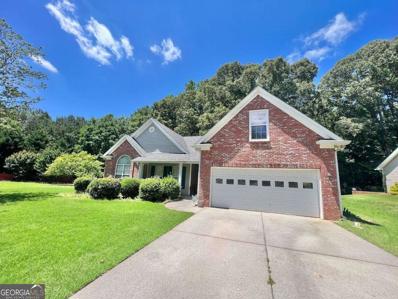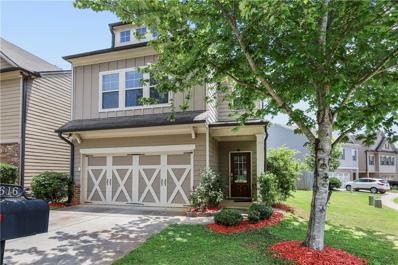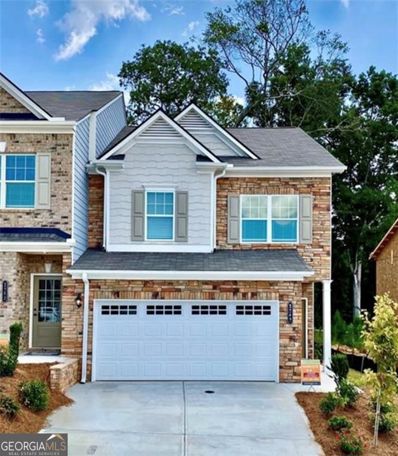Buford GA Homes for Sale
- Type:
- Single Family
- Sq.Ft.:
- 1,897
- Status:
- NEW LISTING
- Beds:
- 4
- Lot size:
- 0.15 Acres
- Year built:
- 2004
- Baths:
- 2.00
- MLS#:
- 10312688
- Subdivision:
- Hamilton Ridge
ADDITIONAL INFORMATION
Welcome to this beautiful 4-bedroom, 2-bathroom, 1,897 sq ft ranch-style home. Featuring a warm and open floor plan with a cozy fireplace, this residence is perfect for comfortable living and entertaining. The spacious rooms are well-maintained, offering plenty of space for family and guests. Situated in the highly sought-after Mill Creek School District, this home provides access to excellent schools and a friendly community. Don't miss the opportunity to make this charming property your new home. Schedule a showing today!
$485,000
2729 Suttonwood Way Buford, GA 30519
- Type:
- Single Family
- Sq.Ft.:
- 2,718
- Status:
- NEW LISTING
- Beds:
- 5
- Lot size:
- 0.18 Acres
- Year built:
- 2007
- Baths:
- 3.00
- MLS#:
- 10312426
- Subdivision:
- Sedgefield Of Hamilton Mill
ADDITIONAL INFORMATION
AMAZING OPPORTUNITY in Buford, Georgia! You will fall in love with this IMMACULATELY REMODELED 5-bedroom, 3-bathroom sanctuary, nestled on a serene lot boasting picturesque views and a tranquil creek. Situated within the highly sought-after Seckinger High School Cluster, renowned for its focus on technology and AI, this residence offers a harmonious blend of modern elegance and timeless charm. This FRESHLY PAINTED home is sure to please with NEW FLOORING THROUGHOUT. Upon arrival, you will be impressed by the curb appeal with its inviting rocking chair porch, stacked stone, recently painted exterior and NEWER ROOF. Upon entry, gorgeous, BRAND NEW LVP FLOORING greets you and extends throughout the main floor and all bathrooms. At the front entrance, you will find a formal dining room that is beautifully trimmed with a trey ceiling and a flex space with elegant French doors, which could be used as an office or living room. The open kitchen boasts a walk-in pantry plus plenty of GRANITE counter-space and cabinets, with views of the family room and breakfast area. The family room offers a cozy fireplace and a speaker system, including a sound system cabinet. A large BEDROOM ON THE MAIN and a FULL BATHROOM complete the main floor. Upstairs, retreat to the SPACIOUS owner's suite with stunning DOUBLE trey ceilings and TWO WALK-IN CLOSETS! The spa-like owner's bathroom features double vanities, garden tub, separate shower, and a water closet. Three additional sizable bedrooms, a bathroom and laundry room complete the second floor. Enjoy your mornings or evenings on your back patio with serene setting and sounds of the creek. Directly to the right of the home and its large side yard, a community playground is nestled between trees. It is located just minutes from 85 and 985, shopping, restaurants and more. This home is move-in ready and checks every box. Don't miss out on this rare find! ***Buyer to receive $2,000 towards closing costs or an interest rate buy-down when using the Seller's preferred lender.***
$377,000
119 Holiday Road Buford, GA 30518
- Type:
- Condo
- Sq.Ft.:
- 1,328
- Status:
- NEW LISTING
- Beds:
- 2
- Lot size:
- 0.18 Acres
- Year built:
- 2004
- Baths:
- 2.00
- MLS#:
- 7398157
- Subdivision:
- Friendship Corners
ADDITIONAL INFORMATION
Discover this private like new home in a wonderful Active Adult 55+ Community in the city of Buford. This opportunity does not come along very often and this one is a gem. It features a one level home, open floor plan large Family Room with cozy gas fireplace, includes Dining Rm. The large Kitchen offers lots of counter space with granite counters and extra cabinets for storage. Spacious Master Suite features his/her closets with additional shelving for extra storage. An adjoining master bath with double vanities & spacious walk-in shower. Spacious laundry room. All appliances stay with the home including stainless steel refrigerator. Oversized attached two car garage w/extra storage. The community has a pool & clubhouse. Great way to meet neighbors and make long lasting friendships. Located near shopping/dining/interstate. so close to Historic Buford & Lake Lanier.
$649,000
2330 Council Buford, GA 30519
- Type:
- Single Family
- Sq.Ft.:
- 3,146
- Status:
- NEW LISTING
- Beds:
- 4
- Lot size:
- 0.48 Acres
- Year built:
- 2003
- Baths:
- 5.00
- MLS#:
- 10312305
- Subdivision:
- Clearwater Plantation
ADDITIONAL INFORMATION
Welcome to this charming 4-bedroom, 3.5 bathroom home nestled in a quiet cul-de-sac in the sought after Clearwater Plantation. This property is perfect for those seeking a cozy and comfortable home with Dual Master Suites. Upon entering the home, you are greeted by a spacious living room that boasts coffered high ceilings and a lovely fireplace, perfect for cozying up on colder evenings. The open floor plan flows seamlessly into the kitchen, making entertaining a breeze. The main level offers an oversized master with new updated master bathroom. There are two bedrooms connected by a jack and jill bathroom, formal dining room, two story great room, and keeping room with stone fire place. The gourmet kitchen features beautiful stained cabinetry, tremendous cabinet space, a large eat at bar, granite counter tops, and stainless-steel appliances. Huge Full unfinished basement ready for you to make it your own. Let's not forget the oversized 3-Car Side Entry Garage. Clearwater Plantation is a sought after neighborhood, located in the southernmost part of Hall County. Clearwater Plantation offers a clubhouse, swim/tennis, playground and private multi-use trails. Nearby shopping, minutes from the largest lake in Georgia, Lake Lanier, and close access to both I-85 and I-985.
$1,100,000
2151 E Maddox Road Buford, GA 30519
- Type:
- Single Family
- Sq.Ft.:
- 4,145
- Status:
- NEW LISTING
- Beds:
- 6
- Lot size:
- 4 Acres
- Year built:
- 1990
- Baths:
- 4.00
- MLS#:
- 10309602
- Subdivision:
- None
ADDITIONAL INFORMATION
Welcome to your dream home nestled in the serene landscapes in Buford, boasting a picturesque setting on 4.5 acres. This renovated gem offers an open floor plan with ample space across six bedrooms and four bathrooms, promising comfort and luxury at every turn. As you enter, you're greeted by the warm ambiance of wood floors that flow seamlessly throughout the main level. The heart of the home is the chef's kitchen, meticulously designed with high-end appliances, custom cabinetry, and granite countertops, catering to culinary enthusiasts and gatherings alike. The main level features a master suite, offering a tranquil escape with its own en-suite bathroom featuring a luxurious soaking tub, perfect for unwinding after a long day. Adjacent to the master suite is a wall-to-wall sunroom, flooding the space with natural light and providing a seamless transition to the outdoors. Entertainment possibilities abound with a finished basement complete with a second kitchen, ideal for hosting guests or serving as a separate living space. Step outside to discover a haven for outdoor living, featuring a fire pit for cozy evenings under the stars, an outdoor kitchen for al fresco dining, and a spa retreat for ultimate relaxation. Car enthusiasts will appreciate the three-car garage, accompanied by a detached carport for additional parking or storage needs. The property is crowned with a newer roof and HVAC system, ensuring peace of mind for years to come. With a winding driveway leading to your oasis, this home offers a perfect blend of privacy and convenience, inviting you to indulge in the tranquil lifestyle you've always desired. Don't miss the opportunity to make this Buford paradise your own. Located in Buford City School District and near Historic Buford , shopping, dining and Mall of Georgia.
- Type:
- Single Family
- Sq.Ft.:
- 5,578
- Status:
- NEW LISTING
- Beds:
- 5
- Lot size:
- 1.17 Acres
- Year built:
- 2007
- Baths:
- 5.00
- MLS#:
- 10315329
- Subdivision:
- None
ADDITIONAL INFORMATION
Freshly painted, this beautiful lake home is ready for summertime fun! Rare opportunity to live on the south side of Lake Lanier on one of the most desired lake streets! This 1.17 acre property is every lake loverCOs dream. Spend your time at the lake enjoying the new double slip dock with party deck on top! Dock has electricity and water, and both bays include boat lifts. What makes this property so unique is that the permit includes a permitted gravel driveway to get down to the dock! You can drive down and load/unload everything you need to enjoy your lake days. The long extended driveway on the property plus the extended driveway to the dock makes it a perfect place to entertain, and there is parking even for a large party! In addition to the dock, the property also includes a grandfathered boathouse with a hoist & boat ramp and plenty of storage for all of your lake gear! The Dock permit also includes a permit to mow, so you have permission from the Corps of Engineers to keep the grass area down to the dock neatly landscaped! Fondly referred to as "Turtle Cove", the dock is in a secluded cove right off the main channel and perfect for swimming and paddle boarding! Yet, you go to the entrance of the cove and can watch the fireworks display each weekend from Margaritaville which is right across the main channel! A massive front yard and fenced backyard provide all the outdoor fun that you could want at the lake and is perfect for kids and pets! The home features Master on the Main floor plan, high ceilings, dramatic double sided fireplace and open kitchen and living areas! In 2020, the Sellers expanded the back deck to be the full length of the home and fully enclosed the space to be a heated and cooled, a year round room! The retractable windows can open or close depending on what is needed for the season. The gas grill has a vent above it, so grilling is a breeze, and the outdoor room increases the dining and living space of the home! The three large guest bedrooms upstairs have large closets, and in addition there are two full bathrooms upstairs. The fully finished basement is set up for both extra bedroom options and entertaining! There is a wet bar area, billiards space, a bedroom, 2nd bedroom or office space, full bathroom and a space finished out as a home gym! The lower patio includes plenty of seating space, a hot tub, and an outdoor shower perfect to use when coming back from the lake! Incredible opportunity to expand, the property includes two separate lots/tax parcels, so you could use the front lot to build a pool house & pool, guest house or other structure! Brand new Architectural Shingle Roof! A central location to Buford and Sugar Hill along with being a short boat ride away from Lake Lanier Islands/Margaritaville and other lake restaurants is exactly why this property is so desirable. Ideal for a Primary home or a weekend getaway from the city!
$487,900
3501 Adler Trail Buford, GA 30519
- Type:
- Single Family
- Sq.Ft.:
- n/a
- Status:
- NEW LISTING
- Beds:
- 4
- Lot size:
- 0.11 Acres
- Year built:
- 2024
- Baths:
- 3.00
- MLS#:
- 10312336
- Subdivision:
- Edenmoor
ADDITIONAL INFORMATION
New Home Community in SECKINGER HIGH SCHOOL district. Caroline A Plan by LHA Homes LLC. Home available for June 2024 Closing. Features grey cabinets with quartz tops and white subway tile backsplash in kitchen. Kitchen opens to family room and dining area. Large master bedroom, master bath including white cabinets , tile floors/shower, tub and generous sized walk-in closet. Modern style exterior construction includes brick water table with remainder fiber cement. HOA dues include lawn maintenance and also covers walking trail and dog park amenity. $10,000 in closing cost paid with Preferred lender. **Interior photos are stock photos and represent interior finishes**
$474,900
3511 Adler Trail Buford, GA 30519
- Type:
- Single Family
- Sq.Ft.:
- 2,295
- Status:
- NEW LISTING
- Beds:
- 4
- Lot size:
- 0.11 Acres
- Year built:
- 2024
- Baths:
- 3.00
- MLS#:
- 10312333
- Subdivision:
- Edenmoor
ADDITIONAL INFORMATION
New Home Community in SECKINGER HIGH SCHOOL district. Margaret Plan by LHA Homes LLC. Home available for June 2024 Closing. Features white cabinets with granite tops and white subway tile backsplash in kitchen. Kitchen opens to family room and dining area. Large master bedroom, master bath including white cabinets , tile floors/shower, tub and generous sized walk-in closet. Modern style exterior construction includes brick water table with remainder fiber cement. HOA dues include lawn maintenance and also covers walking trail and dog park amenity. $10,000 in closing cost paid with Preferred lender. **Interior photos are stock photos and represent interior finishes**
- Type:
- Single Family
- Sq.Ft.:
- 3,150
- Status:
- NEW LISTING
- Beds:
- 5
- Lot size:
- 0.36 Acres
- Year built:
- 2021
- Baths:
- 3.00
- MLS#:
- 10311905
- Subdivision:
- Sunny Hill
ADDITIONAL INFORMATION
Stunning 5-Bedroom Home with Custom Upgrades in Buford, GA! Welcome to your dream home! This beautifully crafted 5-bedroom, 3-bathroom residence in Buford, GA offers luxury and convenience in a prime location. Built with an upgraded estate package, this home boasts exquisite features including elegant crown molding, a stunning stone fireplace, and a custom kitchen designed for both style and functionality. The open floor plan ensures a seamless flow between living spaces, perfect for both entertaining and everyday living. The spacious bedrooms provide ample space for relaxation, while the modern bathrooms offer a touch of sophistication. Step outside to a large fenced backyard, ideal for outdoor activities and gatherings. Peaceful stream located just below the property for your enjoyment! This home is not only a serene retreat but also conveniently located near the Mall of Georgia, Top Golf, a variety of restaurants, and easy access to I-85. Don't miss the opportunity to own this exceptional property. Schedule a showing today and experience the perfect blend of luxury and convenience!
$487,900
3501 Adler Trail Buford, GA 30519
- Type:
- Single Family
- Sq.Ft.:
- 2,239
- Status:
- NEW LISTING
- Beds:
- 4
- Lot size:
- 0.11 Acres
- Year built:
- 2024
- Baths:
- 3.00
- MLS#:
- 7397452
- Subdivision:
- Edenmoor
ADDITIONAL INFORMATION
New Home Community in SECKINGER HIGH SCHOOL district. Caroline A Plan by LHA Homes LLC. Home available for June 2024 Closing. Features grey cabinets with quartz tops and white subway tile backsplash in kitchen. Kitchen opens to family room and dining area. Large master bedroom, master bath including white cabinets , tile floors/shower, tub and generous sized walk-in closet. Modern style exterior construction includes brick water table with remainder fiber cement. HOA dues include lawn maintenance and also covers walking trail and dog park amenity. $10,000 in closing cost paid with Preferred lender. **Interior photos are stock photos and represent interior finishes**
- Type:
- Single Family
- Sq.Ft.:
- 4,000
- Status:
- NEW LISTING
- Beds:
- 6
- Lot size:
- 0.14 Acres
- Year built:
- 2015
- Baths:
- 5.00
- MLS#:
- 10306626
- Subdivision:
- Meranova At Mill Creek
ADDITIONAL INFORMATION
Welcome to your dream home! This spacious traditional 2-story residence boasts a stunning brick front and a 2-car garage with an extended driveway for extra parking space. The exterior was freshly painted in 2020, giving it great curb appeal, while the new roof, installed in 2023, ensures peace of mind for years to come. As you step inside, you'll be greeted by the elegance of 5" distressed hickory style hardwood flooring throughout the main living areas, adding a touch of timeless charm. The interior was also freshly painted in 2020, providing a modern and inviting atmosphere. The formal dining room, adorned with a coffered ceiling, sets the perfect scene for hosting memorable dinner parties. Adjacent to the dining area is a versatile study/office complete with built-in cabinets and shelving, ideal for working from home or managing your household. The heart of the home is the expansive family room, featuring vaulted ceilings and a cozy stacked stone fireplace, perfect for relaxing evenings with loved ones. The huge eat-in kitchen is a chef's delight, equipped with a gas stovetop, double ovens, and all Whirlpool appliances. Stained cabinets, a breakfast bar, and an abundance of cabinet and counter space make this kitchen both beautiful and functional. The open layout provides clear views into the family room, making it easy to entertain guests while preparing meals. Retreat to the lovely master suite on the main, where you'll find a private bath with double vanities, a soaking tub, and a separate tiled shower with a bench and two showerheads. All spacious bedrooms offer their own walk-in closets, ensuring plenty of storage for everyone. The finished basement adds even more living space with a bedroom and a full bath featuring an enlarged shower with a bench and two showerheads. This area also includes a second living area or flex space, perfect for a rec room, gaming room, home gym, or more. Outdoor living is just as impressive with a deck, patio, and screened porch, all overlooking a fenced backyard. This home is situated in the desirable Mill Creek School District, making it an ideal choice for families. Don't miss the opportunity to own this beautiful home that combines traditional charm with modern amenities. Schedule your private tour today!
- Type:
- Single Family
- Sq.Ft.:
- 2,424
- Status:
- NEW LISTING
- Beds:
- 4
- Lot size:
- 0.24 Acres
- Year built:
- 2004
- Baths:
- 3.00
- MLS#:
- 7397283
- Subdivision:
- Suwanee Brooke
ADDITIONAL INFORMATION
This move-in ready 4 Bed 2.5 Bath home, located in the Lanier High School District, boasts a prime location. The main level features a gourmet Kitchen with stainless steel appliances, pantry. A spacious Family Room with a cozy fireplace and ample natural light adjoins the Breakfast Area, offering easy access to the rear patio. Additionally, the main level offers a Large Dining, and a home office. Upstairs, the Primary Suite impresses with an attached Sitting Room, expansive Walk-In Closet, and a Primary Spa Bath. Three additional Bedrooms, a Bathroom, and a Laundry Room complete the upper level. Discover the potential of this unfinished basement! The imagination is the only limit—create the space you've always wanted, whether it's a cozy retreat, a fun play area, or a useful storage spot. With endless possibilities, make it your own! Conveniently located near E Center in Sugar Hill, Mall of Georgia, and Suwanee Town Center
Open House:
Monday, 6/10 8:00-7:30PM
- Type:
- Single Family
- Sq.Ft.:
- 1,556
- Status:
- NEW LISTING
- Beds:
- 3
- Lot size:
- 0.6 Acres
- Year built:
- 1982
- Baths:
- 2.00
- MLS#:
- 10311185
- Subdivision:
- WHISPERWOOD
ADDITIONAL INFORMATION
Seller is offering a 1.90% credit to buyers to be used for closing costs or any other lender allowable costs.Welcome to this charming home with a cozy fireplace, natural color palette, and a nice backsplash in the kitchen. The flexible living spaces offer endless possibilities, while the primary bathroom features good under sink storage. Step outside to the fenced backyard with a covered sitting area, perfect for enjoying the outdoors year-round. Don't miss out on the opportunity to make this your new home!
- Type:
- Townhouse
- Sq.Ft.:
- 2,004
- Status:
- NEW LISTING
- Beds:
- 3
- Year built:
- 2023
- Baths:
- 4.00
- MLS#:
- 7396948
- Subdivision:
- Millcroft
ADDITIONAL INFORMATION
Sizzling Summer Savings - *Take Advantage of $10k anyway and $7500 closing cost with Seller preferred lender for contracts written in June on this Home! ** QUICK MOVE IN HOME!! END UNIT !!! Gated Community **Fenced front yard with private gate and Sunroom. Plenty of parking for your guests right in front of your home. The Beauty of this 3 story Glendale plan is that each bedroom has its own bathroom!!!! The design team has selected the beautiful Cool STONE Package, the finishes have a modern gorgeous look!! Your Guest will enter your new home just off the terrace level entry foyer, where you will find a private bedroom and full bath for guests or great as an office! The Main level is the definition of open concept living with gourmet kitchen complete with white cabinets, large island, stainless steel appliances, quartz countertop and tile backsplash. The kitchen is adjacent to the dining room and family room and sunroom for extra living space.. The Upper level boasts comfortable living in owner's suite with large walk-in closet, owners bath with dual vanities and a Frameless walk in Shower and a separate tub The secondary bedroom has its own private bath and the laundry room is also upstairs for laundry day convenience. 2 car rear entry garage with garage door openers. This community is in highly desirable location in unincorporated Gwinnett County and close to 3 vibrant cities - downtown Sugar Hill, Suwanee Town Center and Buford!! Incredible amenities will be a Gated, Resort-style pool with covered cabana, grills, fireplace, and outdoor dining area and a community lawn featuring Adirondack group seating and fire pits. Easy Access to interstates, shopping and restaurants. *Preferred Lenders are Ameris Bank, Capital City Home Loans, New American Funding, Renasant Bank and Academy Mortgage* Pictures are of a previously built home by the Providence Group, Photos are for representation purposes only and are not of the actual home Home Move in ready home At TPG, we value our customer, team member, and vendor team safety. Our communities are active construction zones and may not be safe to visit at certain stages of construction. Due to this, we ask all agents visiting the community with their clients come to the office prior to visiting any listed homes. Please note, during your visit, you will be escorted by a TPG employee and may be required to wear flat, closed toe shoes and a hardhat [The Glendale]
- Type:
- Townhouse
- Sq.Ft.:
- 1,752
- Status:
- NEW LISTING
- Beds:
- 3
- Year built:
- 2024
- Baths:
- 3.00
- MLS#:
- 7396927
- Subdivision:
- Millcroft
ADDITIONAL INFORMATION
Sizzling Summer Savings - The Providence Group and $5,000 towards closing cost when financing with one of Seller’s 5 preferred lenders. The Brittany by The Providence Group - is our spacious 2 story townhome floor plan with Owners Front configuration. Foyer entry on the main level leads to a roomy open 1st floor featuring a designer kitchen, family room and dining room. The gourmet kitchen has quartz countertops, a tile backsplash and stainless appliances. A massive island has plenty of space for dinner prep and also large enough for 4 barstools for a more casual eat in area. Beyond the kitchen, you will find a family room with a cozy fireplace. Exit the back door to find a quaint, fenced backyard and covered porch. On the 2nd floor, you will enter a spacious owner's suite with a huge walk-in closet and owners bath that offers a tiled Shower & dual vanities with quartz countertops. The laundry room is conveniently located in the hallway on the upper level along with 2 secondary bedrooms and shared bath. This community is in a highly desirable location in unincorporated Gwinnett County and close to 3 vibrant cities - downtown Sugar Hill, Suwanee Town Center and Buford!! Incredible amenities will be Gated, Pool, fitness center, Parks and Green Space with coffee bar. Easy Access to interstates, shopping and restaurants. * Pictures are of a previously built home and floor plan by the Providence Group, Photos are for representation purposes only Home is Construction. At TPG, we value our customer, team member, and vendor team safety. Our communities are active construction zones and may not be safe to visit at certain stages of construction. Due to this, we ask all agents visiting the community with their clients come to the office prior to visiting any listed homes. Please note, during your visit, you will be escorted by a TPG employee and may be required to wear flat, closed toe shoes and a hardhat Estimated Completion is Aug/Sept 2024 [The Brittany]
- Type:
- Single Family
- Sq.Ft.:
- n/a
- Status:
- NEW LISTING
- Beds:
- 7
- Lot size:
- 0.45 Acres
- Year built:
- 2007
- Baths:
- 5.00
- MLS#:
- 10311140
- Subdivision:
- Wildwood
ADDITIONAL INFORMATION
Immerse yourself in the pinnacle of luxury living with this exceptional 7-bedroom, 5-full bath brick home, nestled in the heart of a vibrant community. From the meticulously landscaped front yard to the timeless charm of crown molding details, this residence exudes sophistication and style from every angle. Step inside through the grand foyer, where soaring 22-foot ceilings and abundant natural light welcome you into the expansive living spaces. The gourmet chef's kitchen is a culinary haven, boasting top-of-the-line appliances, ample counter space, and a gorgeous island perfect for both cooking and gathering. Entertain guests in the formal dining room, where elegant touches and refined finishes set the stage for memorable gatherings. The spacious living room features built-in shelves, adding both functionality and charm to the already inviting space. Step outside onto the expansive deck, where you can dine al fresco or simply relax and take in the serene views of the lush green backyard and mature trees.On the main level, a convenient bedroom and full bathroom offer flexibility for guests or multi-generational living. Ascend the staircase to discover the primary suite, a luxurious retreat complete with a spacious walk-in closet and a spa-like bathroom featuring a double vanity, separate shower, and large soaking tub. The second level also boasts three additional bedrooms, and two well-appointed bathrooms providing unparalleled comfort and privacy for family members or guests. With spacious closets and ample storage space throughout the home, organization is effortless and every item has its place. Entertaining is a delight in the fully finished basement, offering versatile spaces for gatherings and leisure activities. And with a three-car garage providing convenient parking and storage, and award-winning schools just minutes away, this home offers the perfect blend of luxury, convenience, and comfort. Plus, enjoy access to a wealth of community amenities including a pool, pickleball courts, tennis courts, and a playground just moments from your doorstep. Conveniently located near downtown Buford, residents can explore charming local restaurants, boutique shops, and recreational activities . Experience the epitome of refined living in this meticulously crafted home, where every detail has been thoughtfully designed to create an atmosphere of elegance and comfort. Don't miss your chance to make this exquisite residence your own Co schedule your tour today!
$610,000
4250 Chatuge Drive Buford, GA 30519
- Type:
- Single Family
- Sq.Ft.:
- 3,764
- Status:
- NEW LISTING
- Beds:
- 5
- Lot size:
- 0.59 Acres
- Year built:
- 1998
- Baths:
- 4.00
- MLS#:
- 10310986
- Subdivision:
- Morgans Crossing
ADDITIONAL INFORMATION
$10,000 ANY WAY YOU WANT IT SELLER CONTRIBUTION TO THE BUYER ON AN ACCEPTED OFFER CLOSING ON OR BEFORE JULY 15, 2024!! Discover luxury in this 5-bedroom, 3.5-bathroom home, perfectly situated in a vibrant community just off Interstate 985. This residence blends spacious comfort and functionality, offering sophisticated living. As you enter, you'll be greeted by an inviting foyer adorned with original hardwood floors and lifetime warranty windows, ensuring a seamless flow throughout the main living areas. The expansive living room, with its cozy fireplace, is ideal for both grand gatherings and intimate evenings. The adjacent gourmet kitchen features ample counter space and a breakfast bar for casual dining. Step outside to the expansive rear deck, your perfect oasis for outdoor entertaining or enjoying morning coffee amidst beautifully landscaped surroundings. The spacious ownerCOs suite is a private retreat, with a generously sized bedroom and a completely renovated ensuite bathroom with a soaking tub, perfect for ultimate relaxation. The upper level offers three additional spacious bedrooms, each providing comfort and privacy, along with a full bathroom. The fully finished basement opens up a world of possibilities, whether you envision a state-of-the-art home theater, an exciting game room, or a personal fitness area. Ample storage solutions throughout the home ensure everything has its place. This well maintained property includes both an attached and a detached garage, providing ample parking and storage. Nestled in a desirable community with top-notch amenities like two swimming pools, golf cart parking, and easy access to shopping, parks, walking trails, hospitals, and more, this home epitomizes convenience. With the Mall of Georgia and Lake Lanier just minutes away, you'll have the best of both worlds at your doorstep. Experience the epitome of modern living. Schedule your private showing today and make this extraordinary residence your forever home.
- Type:
- Single Family
- Sq.Ft.:
- 1,954
- Status:
- Active
- Beds:
- 3
- Lot size:
- 0.12 Acres
- Year built:
- 2016
- Baths:
- 3.00
- MLS#:
- 7396545
- Subdivision:
- woodward xing
ADDITIONAL INFORMATION
Famous and largest mall of Georgia nearby, enjoy shopping and restaurants. The home is located in beautiful city of Buford, minutes to south 985 and 85 to Atlanta, North to north Georgia mountain, enjoy your lifestyle.
- Type:
- Townhouse
- Sq.Ft.:
- 1,982
- Status:
- Active
- Beds:
- 3
- Lot size:
- 0.03 Acres
- Year built:
- 2013
- Baths:
- 3.00
- MLS#:
- 7397329
- Subdivision:
- The Townes of Avondale
ADDITIONAL INFORMATION
This beautifully maintained townhome is minutes from the Mall of Georgia and US 85! The covered entry into a lovely foyer leads into the large great room with a dining area, ceiling fan, and cozy fireplace. Step outside to the double cement patio, which is large enough to entertain a crowd and faces a refreshing wooded backyard. Beautiful hardwoods run throughout the main level. The kitchen features all-electric stainless appliances (cooktop, oven, microwave, and refrigerator), granite countertops, lots of cabinet storage, and a view from the kitchen to the great room with a breakfast bar. The spacious two-car garage enters mere steps from the kitchen and pantry area. A large pantry, darling half-bath, and storage room complete the main level of this home. The upper level features an oversized master bedroom with a sitting area overlooking the beautiful wooded views. The suite includes a tiled master bath with a separate walk-in shower and soaking tub, double vanities, a separate water closet, and a walk-in master closet. Two large secondary bedrooms feature closets (one with a walk-in closet) and ceiling fans and share a full bathroom with tiled floors, a shower/tub combo, and a vanity. The spacious laundry room includes a washer and dryer if desired. The new roof was installed this past spring. This lovely sidewalk community is very quiet and peaceful. It features a walking trail, several open-space common areas, extra visitor parking, a community pool, and an adjacent pool house with restrooms and showers. Walk to Ivy Creek Greenway! Maintenance-free exterior building, roof, and landscaping maintenance is included with your association fee. Move-in ready!
- Type:
- Single Family
- Sq.Ft.:
- 3,781
- Status:
- Active
- Beds:
- 4
- Lot size:
- 0.17 Acres
- Year built:
- 2020
- Baths:
- 4.00
- MLS#:
- 10307749
- Subdivision:
- Woodward Preserve
ADDITIONAL INFORMATION
This stunning home boasts a fully upgraded interior, offering an unparalleled blend of comfort and style. Located just minutes away from downtown Suwanee, downtown Sugar Hill, and Georgia Mall!!! Step into an open concept meticulously designed floor plan featuring black and gold finishes throughout the house . As you enter, you are greeted by a well-lit two-story foyer and a spacious office . The heart of the home is an open concept kitchen and living area. This luxurious kitchen is equipped with top-of-the-line appliances, ample countertop space, quartz island, charming farmhouse sink, and modern gas range with a hood. The living area extends outdoors onto a large patio, offering a splendid view of the backyard, perfect for outdoor gatherings and relaxation . Upstairs , the home features 4 bedrooms, 3 full baths and a closed loft, which can easily be converted to a large guest bedroom. Experience personalized charm in every bedroom, where each room presents its own unique accent wall. The highlight of the upper floor is the master suite, featuring an amazing master bath with double vanity, free standing bathtub surrounded by sleek black tiles, and large closet. Additional features are hardwood floors on the first floor, crown moldings , and sleek black fixtures. Welcome to luxury living at its finest!
- Type:
- Townhouse
- Sq.Ft.:
- 1,969
- Status:
- Active
- Beds:
- 3
- Lot size:
- 0.03 Acres
- Year built:
- 2014
- Baths:
- 3.00
- MLS#:
- 7396568
- Subdivision:
- Townes of Avondale
ADDITIONAL INFORMATION
Rare opportunity in the Townes of Avondale Community! Located right behind the Mall of Georgia and just minutes from I-85 and I-985, this home offers exceptional convenience. Built in 2017, the property includes 3 bedrooms and 2.5 baths. The main level features an open, contemporary floor plan, while the upper level boasts a spacious loft that can be used as a secondary living room, office, or any other configuration you desire. A significant advantage for investors: currently, there are no rental restrictions, making this property an ideal addition to your rental portfolio. The HOA maintains the exterior and provides lawn care, ensuring a hassle-free living experience. Don’t miss out on this exceptional opportunity!
$369,000
2625 Suncrest Drive Buford, GA 30519
- Type:
- Single Family
- Sq.Ft.:
- 2,464
- Status:
- Active
- Beds:
- 4
- Lot size:
- 0.45 Acres
- Year built:
- 1986
- Baths:
- 2.00
- MLS#:
- 10310557
- Subdivision:
- Suncrest Estates
ADDITIONAL INFORMATION
Welcome to 2625 Suncrest Blvd. This beautiful home features a desirable spilt floor plan with 4 bedrooms and 2 bathrooms that ensures privacy and functionality for all family members. The spacious kitchen is a true highlight perfect for cooking enthusiasts and entertaining guests with ample counter space and modern appliances. Don't miss out on this exceptional property.
- Type:
- Single Family
- Sq.Ft.:
- 2,356
- Status:
- Active
- Beds:
- 3
- Lot size:
- 0.3 Acres
- Year built:
- 2000
- Baths:
- 2.00
- MLS#:
- 10303337
- Subdivision:
- Little Mill Farm
ADDITIONAL INFORMATION
Stunning ranch home on a cul-de-sac in located in a highly-rated Gwinnett county school district! Featuring three extra-large bedrooms plus a spacious finished bonus room upstairs. Vaulted ceilings and an open, airy floor plan makes this large home feel even larger. The eat-in kitchen boasts an island, pantry, and charming sunroom. Separate dining area and private backyard are ideal for entertaining. Walk-in closets offer ample storage. Numerous upgrades throughout make this a must-see property! Buyer offered $1000 credit at closing with the use of the seller's preferred lender!
- Type:
- Single Family
- Sq.Ft.:
- 1,980
- Status:
- Active
- Beds:
- 3
- Lot size:
- 0.14 Acres
- Year built:
- 2016
- Baths:
- 3.00
- MLS#:
- 7396327
- Subdivision:
- Willow Leef
ADDITIONAL INFORMATION
BEAUTIFUL MOVE-IN READY HOME!! This cozy home features 3 bedrooms and 2.5 bathrooms. The house is on an amazing corner lot in the Willow Leaf Subdivision. Overlooking the family room, the kitchen has eye-catching granite countertops accompanied by stainless steel appliances and a modern tile backsplash. Hardwood floors cover the entire main level! The owner’s suite contains His/Hers closets. The owner’s bathroom possesses beautiful tile floors as well as a separate shower and bathtub. Here has an inviting, private backyard with a rear-covered porch. Beautiful greenery encompasses the backyard including a real plum and peach tree! You will have access to exclusive amenities such as a pool, playground, and basketball courts!! SOLD AS IS.
$450,000
2343 Buford Town Buford, GA 30518
- Type:
- Townhouse
- Sq.Ft.:
- 1,814
- Status:
- Active
- Beds:
- 3
- Lot size:
- 0.03 Acres
- Year built:
- 2020
- Baths:
- 3.00
- MLS#:
- 10307379
- Subdivision:
- City Walk
ADDITIONAL INFORMATION
Location, Location, Location!! Welcome Home! Beautiful townhome conveniently located in the heart of downtown Buford. Open concept living room complete with crown molding throughout, fireplace and modern fixtures. Kitchen comes with 42 inch white cabinet, granite, title backsplash, and stainless steel appliance. The second floor owners suite opens into the owner's bath and double vanity, granite, a separate soaking tub, tile shower and a large walk-in closet. Two additional bedrooms that shares bathroom and laundry room complete the second story. Wooded views in the backyard under a private covered patio. Close to restaurants, shops and entertainments and close to mall of Ga and easy access to I-985 and I-85. Above all BUFORD CITY SCHOOL!!

The data relating to real estate for sale on this web site comes in part from the Broker Reciprocity Program of Georgia MLS. Real estate listings held by brokerage firms other than this broker are marked with the Broker Reciprocity logo and detailed information about them includes the name of the listing brokers. The broker providing this data believes it to be correct but advises interested parties to confirm them before relying on them in a purchase decision. Copyright 2024 Georgia MLS. All rights reserved.
Price and Tax History when not sourced from FMLS are provided by public records. Mortgage Rates provided by Greenlight Mortgage. School information provided by GreatSchools.org. Drive Times provided by INRIX. Walk Scores provided by Walk Score®. Area Statistics provided by Sperling’s Best Places.
For technical issues regarding this website and/or listing search engine, please contact Xome Tech Support at 844-400-9663 or email us at xomeconcierge@xome.com.
License # 367751 Xome Inc. License # 65656
AndreaD.Conner@xome.com 844-400-XOME (9663)
750 Highway 121 Bypass, Ste 100, Lewisville, TX 75067
Information is deemed reliable but is not guaranteed.
Buford Real Estate
The median home value in Buford, GA is $515,000. This is higher than the county median home value of $227,400. The national median home value is $219,700. The average price of homes sold in Buford, GA is $515,000. Approximately 55.03% of Buford homes are owned, compared to 35.65% rented, while 9.32% are vacant. Buford real estate listings include condos, townhomes, and single family homes for sale. Commercial properties are also available. If you see a property you’re interested in, contact a Buford real estate agent to arrange a tour today!
Buford, Georgia has a population of 14,662. Buford is less family-centric than the surrounding county with 34.82% of the households containing married families with children. The county average for households married with children is 39.64%.
The median household income in Buford, Georgia is $48,772. The median household income for the surrounding county is $64,496 compared to the national median of $57,652. The median age of people living in Buford is 36.2 years.
Buford Weather
The average high temperature in July is 87.7 degrees, with an average low temperature in January of 33.2 degrees. The average rainfall is approximately 53.7 inches per year, with 1.1 inches of snow per year.
