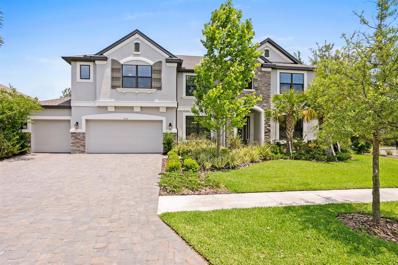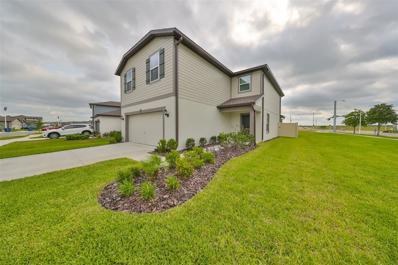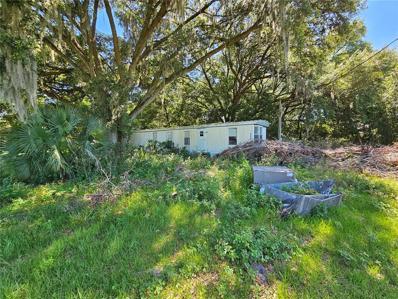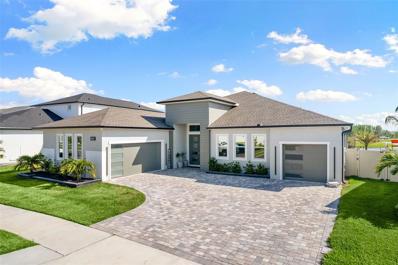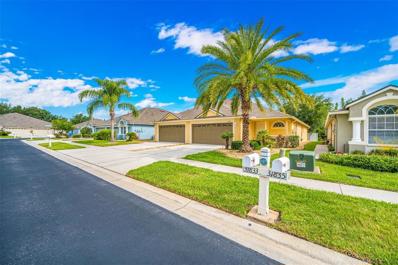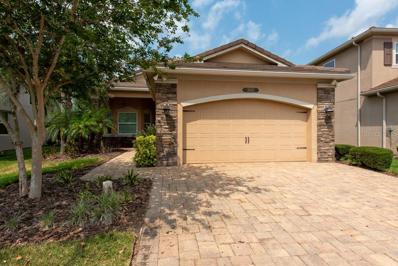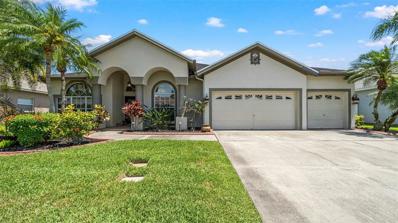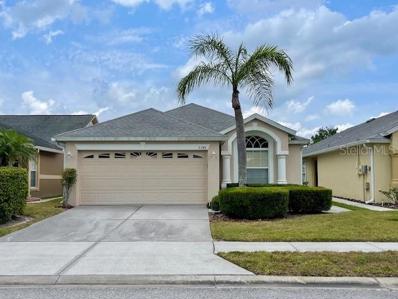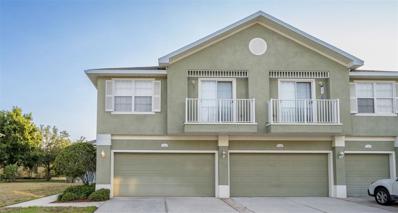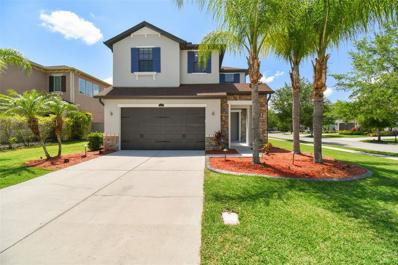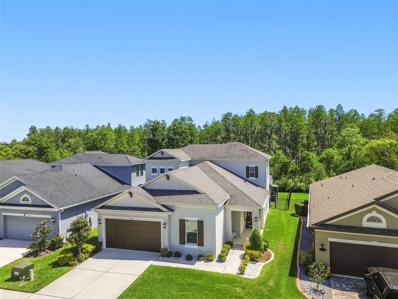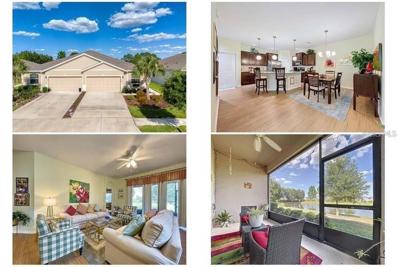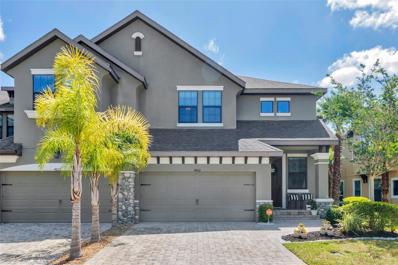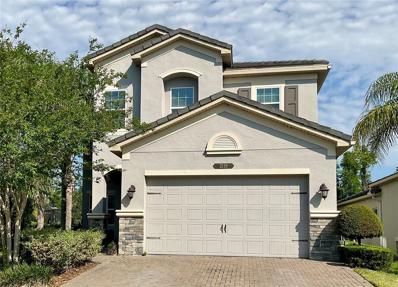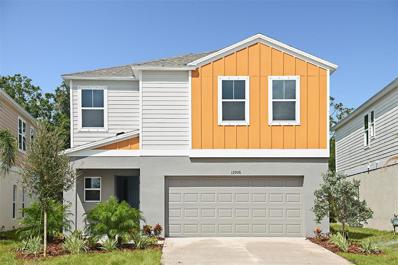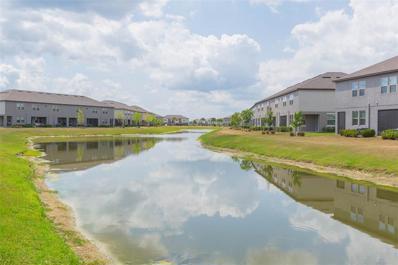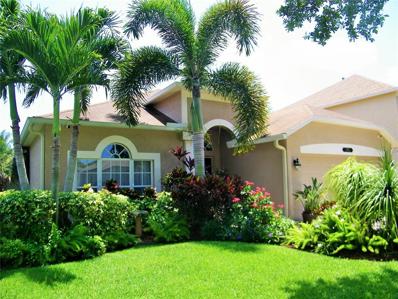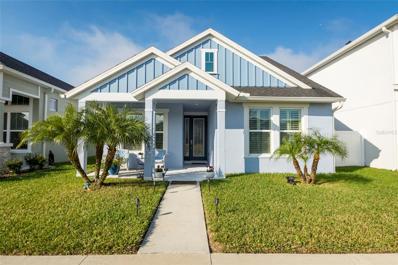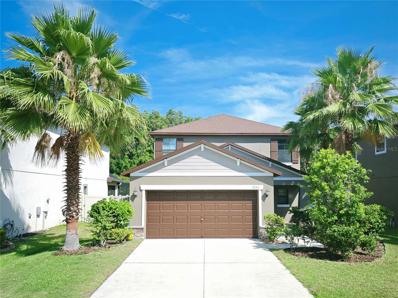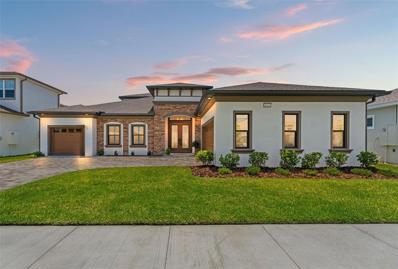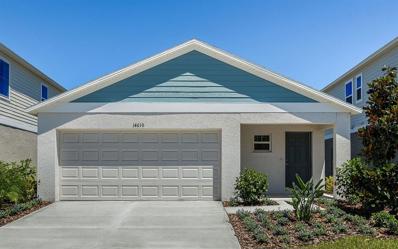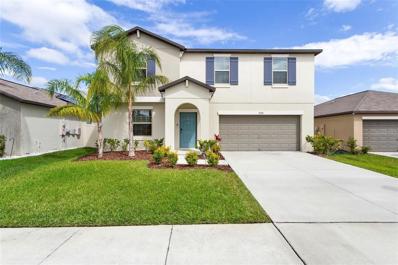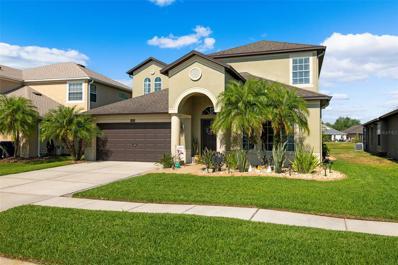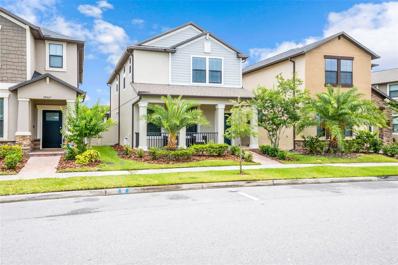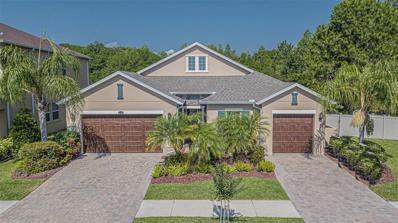Wesley Chapel FL Homes for Sale
$1,000,000
7155 Hatpin Loop Wesley Chapel, FL 33545
- Type:
- Single Family
- Sq.Ft.:
- 5,452
- Status:
- Active
- Beds:
- 7
- Lot size:
- 0.21 Acres
- Year built:
- 2021
- Baths:
- 6.00
- MLS#:
- T3526088
- Subdivision:
- Watergrass Prcl B-1
ADDITIONAL INFORMATION
Exceptional living in over 5400sqft starts HERE in Summerglade at Watergrass! This impressive 7 bedroom, 4 full/2 half bath 2 year old MI Grandsail III has room for everyone & still more to spare! Enter the gated Village of Summerglade to your park view home. The wavered driveway leads to a 4 car (3 wide, 1 tandem) garage with additional spaces in the driveway for parking. The grand entrance to this home leads you in to the flex/office space and a formal dining room. Continue down the hall to the primary living area with your living room, gourmet kitchen with stainless steel appliances, double wall oven, cooktop with hood, and dinette plus island seating. Amidst the quartz countertops are 42” cabinets and a walk-in pantry at the Butler’s station. The in-law suite is easily accessible from the kitchen area & has a bedroom and full bathroom. The split floor plan separates the Primary’s bedroom and ensuite bath to the opposite side of the first floor. Ample privacy and space throughout the room leading to the ensuite bath with walk in shower and garden tub. Two walk-in closets give you, the new owner plenty of space. One laundry room & half bath are on the first floor. As we venture upstairs your loft is packed with features! Use this as a second living room, media room, theatre- and enjoy a full wet bar too! Built-in mini fridge, sink, cabinetry, bar counter are within full view to the loft for entertaining. An additional space upstairs in the loft is the perfect space for a desk and work area. The second floor also has a half bath and 2nd laundry room as well as a split floor plan amongst the 5 bedrooms. To your right you have 3 bedrooms- 2 of which share a Jack & Jill bath. One bedroom is currently being used as a second media/gaming room with access to the half bath. On the left you have two more bedrooms totaling 7 that also share a Jack & Jill bath. The Grandsail III is one of the largest floor plans in all of Watergrass & this property is ready for you to customize it for your needs! Private backyard with lush, mature landscaping keeps a natural barrier around the home. Fence in your backyard with room for an extended lanai, pool, the possibilities are all there. Summerglade at Watergrass is an established village with custom homes throughout and a scenic surrounding of landscaping & the park. Close by is the resort style amenities of Watergrass featuring the Watergrass Club with our clubhouse, fitness center, meeting rooms, resort pool and 6 lane Jr-Olympic lap pool. Two tennis courts, half court basketball, and our community events are the hub of this community. Promenade Park is our second amenity center with dog park, splash pad, third pool, outdoor pavilion, and huge playground with picnic/recreation space. Be close to Watergrass Elementary, Florida Medical Clinic, Daycare, CircleK, Starbucks and Publix. Additional retail is being added this year so you'll never have to go far to get to everything you need! Schedule your showing today to take advantage of this amazing and rare floor plan within Wesley Chapel!
- Type:
- Single Family
- Sq.Ft.:
- 2,615
- Status:
- Active
- Beds:
- 5
- Lot size:
- 0.18 Acres
- Year built:
- 2022
- Baths:
- 3.00
- MLS#:
- T3526696
- Subdivision:
- Epperson North Village C-2b
ADDITIONAL INFORMATION
Be prepared to fall in love with this exquisite 5-bedroom plus flex room, 3-bath, 2-car garage, and SMART home nestled in the Epperson community in Wesley Chapel! This model Tybee floor plan was built by PULTE in December 2022. Practically new! A corner unit on a large lot, total fence, great views with no neighbors behind and in front. The property features an open layout concept, and luxury vinyl flooring throughout the first floor, and the kitchen features quartz countertops, custom cabinets, stainless steel appliances, a backsplash, and an oversized center island perfect for entertainment. The upstairs offers a flex room that leads to the owner's suite. The primary bathroom and all bathrooms also have quartz countertops. There are 3 additional bedrooms upstairs as well as the laundry room with washer and dryer. Equipped Pulte Smart Home has a built-in security system that you can control with the touch of a button from your phone! HOA includes WiFi and TV. Move right into this resort-style community at EPPERSON. The nation's first CRYSTAL LAGOON beach, measuring 7.5 acres! You'll enjoy the sandy beach, paddle boarding, kayaking, water hazard platform, water slide, swim bar, event pavilion, restaurant, lake cabana, dog park, playground, and bike path. This home is located about 35 minutes north of downtown Tampa, off 1-75, 45 minutes from Tampa International Airport, and 60 minutes from Orlando and Walt Disney World. The area schools are 5 and 10 minutes away. Shopping centers like the Tampa Outlets and Shops at Wiregrass are only 15 minutes away. The agent is related to the owner. Agente habla Español.
- Type:
- Other
- Sq.Ft.:
- 672
- Status:
- Active
- Beds:
- 1
- Lot size:
- 0.82 Acres
- Year built:
- 1980
- Baths:
- 2.00
- MLS#:
- T3526388
- Subdivision:
- Zephyrhills Colony Co
ADDITIONAL INFORMATION
Property being sold as is for seller convenience. Also being sold in pair with address 3234 Apfel Rd, Wesley Chapel Fl, 33543 (MLS#T3526392) 0.82 acres with trailer.
- Type:
- Single Family
- Sq.Ft.:
- 3,440
- Status:
- Active
- Beds:
- 4
- Lot size:
- 0.24 Acres
- Year built:
- 2022
- Baths:
- 4.00
- MLS#:
- A4611162
- Subdivision:
- Epperson North Village D-3
ADDITIONAL INFORMATION
Welcome to 8609 Ivy Stark Blvd – a luxurious, custom-designed home built in 2022 that combines elegance and modern convenience. This stunning residence offers 3,440 sqft of meticulously crafted living space, featuring numerous high-end upgrades totaling over $45,000. As you step inside, you'll be greeted by custom accent walls that add a unique touch to each room. The California custom closets in all bedrooms provide ample storage and organization, making this home as functional as it is beautiful. The thoughtfully designed layout includes four spacious bedrooms, three full bathrooms, and one-half bath, ensuring plenty of space for family and guests. The heart of the home is the gourmet kitchen, featuring custom underfloor lighting in the cabinets that serves as the perfect night light. This space is a chef's dream with top-of-the-line appliances and ample counter space for all your culinary creations. Adjacent to the kitchen, you'll find a custom office space that caters to your professional needs with style and efficiency. The outdoor area is a true oasis. The saltwater pool, complete with a sundeck and a heated nine-person hot tub, is perfect for relaxing and entertaining. The custom pool lighting can be adjusted to match your favorite holiday themes, creating a magical atmosphere for any occasion. Enjoy breathtaking sunsets from your peaceful backyard, a serene retreat from the hustle and bustle of everyday life. The luxurious master suite offers a private sanctuary with its own custom features, including a spa-like bathroom that invites relaxation. The additional bedrooms are generously sized and well-appointed, providing comfort and privacy for everyone in the household. Located in the desirable community of Wesley Chapel, this home offers easy access to top-rated schools, shopping, dining, and entertainment options. With its exceptional design, high-end finishes, and prime location, 8609 Ivy Stark Blvd is the perfect place to call home. Don't miss out on this extraordinary opportunity. Contact today to schedule a viewing and experience the unparalleled luxury and comfort of this remarkable property.
- Type:
- Other
- Sq.Ft.:
- 1,607
- Status:
- Active
- Beds:
- 3
- Lot size:
- 0.09 Acres
- Year built:
- 2005
- Baths:
- 2.00
- MLS#:
- T3526644
- Subdivision:
- Larkenheath Meadow Pointe 03 Prcl Pp & Qq
ADDITIONAL INFORMATION
BEAUTIFUL VILLA WITH 3 BEDROOMS, 2 BATHROOMS AND A 2 CAR GARAGE LOCATED IN A GATED COMMUNITY OF LARKENHEATH IN MEADOW POINTE. AS YOU ENTER THE DRIVEWAY, YOU'LL NOTICE THE BEAUTIFUL FROST PROOF PALM TREE WHICH WAS PLANTED IN 2016 AT A COST OF $2,000. APPROACHING THE FRONT DOOR, YOU'LL SEE THE SPACIOUS COVERED FRONT PORCH. ENTERING THE FOYER, YOU'LL NOTICE THAT SOME OF THE WALLS ARE PAINTED WITH CUSTOM FAUX PAINT. ALSO, THIS VILLA IS WELL KEPT AND IT HAS AN OPEN FLOOR PLAN. THE ENTIRE VILLA HAS NEUTRAL COLOR LAMINATE FLOORING EXCEPT FOR THE KITCHEN AND THE TWO BATHROOMS THEY HAVE TILES. THE PRIMARY BEDROOM HAS A VAULTED CEILING WITH SPACIOUS WALK-IN CLOSET AND EN-SUITE BATHROOM. THE TWO OTHER GUEST BEDROOMS ALSO HAVE VAULTED CEILINGS AND SHARE A GUEST BATHROOM. ALSO, THERE'S A SPACIOUS SCREENED-IN PATIO WITH INSULATED CEILING FOR RELAXING AND ENTERTAINING. THE EXTERIOR OF THIS VILLA WAS RECENTLY PAINTED IN 2024 AND IT HAS GUTTERS. THE NEW ROOF WAS INSTALLED IN 2022 AND THERE'S A SOLAR POWER ATTIC FAN ON THE ROOF. THE NEW 40 GALLONS GAS WATER HEATER WAS INSTALLED ON 2/19/2024. MEADOW POINTE CLUBHOUSE OFFERS RESORT STYLE AMENITIES INCLUDING A POOL, BASKETBALL COURT, PICKLEBALL, SHUFFLEBOARD, TENNIS COURTS AND A PLAYGROUND. THIS VILLA IS CENTRALLY LOCATED NEAR, HOSPITALS, SCHOOLS, COLLEGE, RESTAURANTS, SHOPPING CENTERS, MALLS, HOTELS AND MAJOR HIGHWAYS.
- Type:
- Single Family
- Sq.Ft.:
- 2,072
- Status:
- Active
- Beds:
- 3
- Lot size:
- 0.16 Acres
- Year built:
- 2016
- Baths:
- 3.00
- MLS#:
- T3526351
- Subdivision:
- Wiregrass M23 Ph 1a & 1b
ADDITIONAL INFORMATION
This well-maintained home is located in the popular Ridge at Wiregrass on a private conservation lot, this stunning GL Homes Tribeca floor plan offers 2,072 square feet of living space with 3 bedrooms, a den/study, and 2.5 bathrooms. This home in Wesley Chapel, Florida, boasts a tile roof and an elegant grand entrance with a tray ceiling and eight-foot doors throughout. The den/office, featuring espresso French doors and hardwood floors, provides a versatile flex space. Enjoy a premium audio experience with the 7.2 surround sound system and flush-mount Polk audio directional speakers. The great room and dining room are adorned with plantation shutters, adding a touch of sophistication. The gourmet kitchen is designed for culinary enthusiasts, featuring maple cabinetry with large upper cabinets and crown molding, stainless steel appliances including a built-in microwave, a 5-burner gas stove, a Kitchen Aid French door refrigerator, and a Bosch dishwasher. Granite counters are complemented by a travertine backsplash and an undermount stainless steel sink with a reverse osmosis system. The space is further enhanced by a large breakfast bar/island with upgraded lighting, recessed lighting, and a custom pantry with pull-out drawers, creating a perfect blend of functionality and style. The master suite is a private retreat with two walk-in closets and an ensuite bathroom, boasting granite counters over maple cabinets, a jetted tub, a walk-in shower, and a private water closet. Additional features include a laundry room with upper cabinetry and a utility sink, and a 2-car garage with an epoxy floor. Outdoor living is truly enjoyable, with a covered and screened lanai featuring an outdoor kitchen, an extended deck with a pergola, and a wood-burning fire pit. The exterior is enhanced with stacked stone, gutters, and French drains, and the pavered driveway, walkway, entry, lanai, and extended patio add a touch of elegance. The HOA at the Ridge takes care of all grounds maintenance, fertilization, outdoor pest control, and irrigation while also providing access to the exceptional community center and pool, ensuring a luxurious and carefree lifestyle. Don't miss this chance, schedule your showing today!
- Type:
- Single Family
- Sq.Ft.:
- 2,478
- Status:
- Active
- Beds:
- 4
- Lot size:
- 0.24 Acres
- Year built:
- 1999
- Baths:
- 3.00
- MLS#:
- U8242749
- Subdivision:
- Beacon Square
ADDITIONAL INFORMATION
Discover luxurious living in this stunning 4-bedroom, 3-bathroom home, + a BONUS ROOM, boasting double suites and an inviting pool, ideally situated in a beautiful gated community in Wesley Chapel. Overlooking a breathtaking pond, this property promises serene views and a tranquil atmosphere. Step inside to find a spacious designed interior that caters to comfort and style. The home features two master suites, providing privacy and luxury for both family and guests. The open-plan living area, with a fireplace and its large windows, bathes the space in natural light and offers unobstructed views of the scenic pond. Outside, the private pool area is a haven for relaxation or entertaining, set against the backdrop of picturesque water views. The well-manicured grounds and gated community facilities enhance the charm and desirability of this property. Located just moments away from the heart of Tampa Bay, this home is conveniently close to a variety of attractions, events, sports venues, and International Airport, making it an ideal choice for those seeking both peaceful community living and access to urban conveniences. Embrace the opportunity to own this magnificent pool home, where beauty meets functionality in the vibrant area of Wesley Chapel. Roof 2015. AC 2014
- Type:
- Single Family
- Sq.Ft.:
- 1,680
- Status:
- Active
- Beds:
- 3
- Lot size:
- 0.11 Acres
- Year built:
- 2004
- Baths:
- 2.00
- MLS#:
- T3526179
- Subdivision:
- Fairways Quail Hollow Ph 01
ADDITIONAL INFORMATION
New roof or seller gives $15,000 credit to the buyers at closing!! Experience the epitome of Florida living in this meticulously renovated home boasting three spacious bedrooms, each with walk-in closets, and two full bathrooms. Nestled within the maintenance-free community of Fairways of Quail Hollow, enjoy the convenience of a low HOA fee of just $156 per month, covering exterior paint and lawn maintenance. Situated amidst a vibrant locale, indulge in proximity to The Grove Shopping Center, Premium Outlet Mall, acclaimed restaurants, a cinema, places of worship, fitness centers, and easy access to I75. The stylish kitchen features 46” wood cabinets, seamlessly flowing into the dining room and family room, complemented by modern stainless steel appliances and Corian countertops. Embrace the opportunity to make this residence your sanctuary, where less time spent on upkeep means more moments for living life to the fullest.
- Type:
- Townhouse
- Sq.Ft.:
- 1,686
- Status:
- Active
- Beds:
- 3
- Lot size:
- 0.02 Acres
- Year built:
- 2005
- Baths:
- 3.00
- MLS#:
- U8242412
- Subdivision:
- Saddle Creek Manor
ADDITIONAL INFORMATION
Nestled in the heart of sought-after Wesley Chapel in Pasco County, Florida, this charming, one owner, meticulous maintained townhome awaits. Upon entering the main living space, prepare to be enchanted by the stunning wood look tile flooring that guides you towards a spacious arched alcove, perfect for your entertainment center. Adjacent to the great room, discover a cozy dining area conveniently positioned next to the kitchen. The kitchen features wood cabinets, beautiful solid surface countertops, and a generous walk-in pantry. Completing the main floor, you’ll find a convenient half bath, linen closet, and laundry room, all leading to an oversized two-car garage. Ascend the stairs and down the hall to uncover two bedrooms and a full bath, culminating in a generous master suite. The master bath boasts tasteful tile work, double sinks, a solid surface countertop, and large soaking tub, complemented by a spacious walk-in closet. Outside, the driveway provides ample space for up to two additional vehicles, perfect for entertaining guests. The complex boasts a sparkling pool, perfect for residents to enjoy leisurely swims and relaxation. Virtual tour is a 360 walk through tour. It's almost as good as seeing it in person. Don't miss out!
- Type:
- Single Family
- Sq.Ft.:
- 2,379
- Status:
- Active
- Beds:
- 4
- Lot size:
- 0.17 Acres
- Year built:
- 2015
- Baths:
- 3.00
- MLS#:
- T3526130
- Subdivision:
- Estancia Ph 1d
ADDITIONAL INFORMATION
Location, Location, Location! This Standard Pacific Milan model in highly desired Estancia (Vicenza Subdivision) has 4 Bedrooms, Loft, and 3 Full Bathrooms. Situated on a corner lot with no rear or side neighbors. As you enter you will be greeted by a 20-foot-high ceiling foyer with open staircase with lots of natural light. The first floor has a full bedroom and full bathroom with glass shower enclosure. The kitchen offers natural gas, stainless steel appliances, newer refrigerator (2022), walk in pantry, granite countertops, full backsplash, large kitchen island and 42" high wall cabinets. No carpet as all the floors is either tile or hardwood floors. Great room has a decorative stone wall, tray ceilings, and lots of light. The backyard has been fully fenced, plenty of green space, pavers in the lanai, and wood burning firepit area for your enjoyment. As you head upstairs the staircase has been finished with wood spindles, wood floor risers and flooring continue throughout. Primary Suite is privately located in the back, tray ceiling, and a full central panel window. The primary bathroom has an oversized shower, glass enclosure, double vanity, and granite. Laundry room has washer/dryer combo (2022), utility sink, and additional space. The exterior was painted to a new vibrant color in 2022. Club Estancia offers gym, zero entry pool, lap pool, tennis courts, basketball, pickleball, dog park, trails, tot lot, grand clubhouse, and more! Located close to I-75 exit, Wiregrass Mall, Advent Health Hospital, Baycare Hospital, Krates, restaurants, and more! Top rated schools! Low HOA, No Flood Zone! Don't forget to watch virtual video! Buyer may be eligible for a reduced interest rate and reduced closing costs if they use the seller's preferred lender.
- Type:
- Single Family
- Sq.Ft.:
- 3,028
- Status:
- Active
- Beds:
- 4
- Lot size:
- 0.17 Acres
- Year built:
- 2018
- Baths:
- 3.00
- MLS#:
- T3526128
- Subdivision:
- Country Walk Increment C Ph 01
ADDITIONAL INFORMATION
Stunning executive pool home! Nestled on CONSERVATION view lot, this gorgeous 3,028 sq ft home features 4 bedrooms, 3 baths, this home provides ample space for comfortable living. The kitchen features granite countertops, 42-inch tall wood cabinets and a beautiful stainless steel appliances, Culligan Water System , backsplash , large open kitchen that overlooks a spacious great room, casual dining area, and covered lanai that's ideal for entertaining, heated pool and spa, is perfectly situated in highly coveted Wesley Chapel. COUNTRY WALK Community offers a clubhouse, 2 pools, tennis and basketball courts, a soccer field, fitness center, dog park, playground, TV Cable, High speed internet, and much more. Close proximity to restaurants, Wiregrass Mall, Tampa Premium Outlets, and a great school district. Short drive away from Busch Gardens, Tampa International Airport.
- Type:
- Other
- Sq.Ft.:
- 1,587
- Status:
- Active
- Beds:
- 3
- Lot size:
- 0.09 Acres
- Year built:
- 2018
- Baths:
- 2.00
- MLS#:
- U8242647
- Subdivision:
- Watergrass Parcels C-1 & C-2
ADDITIONAL INFORMATION
THIS IS THE ONE! Expansive WATER VIEW and PROFESSIONALLY LANDSCAPED CURB APPEAL with this 3/2/2 - 1 owner Villa! TAKE BACK YOUR WEEKENDS in this meticulously cared for, low-maintenance home in the heart of Wesley Chapel offering care-free Florida Living The split floor plan was designed with privacy, convenience, and comfort in mind. The front door enters the Great Room, where you can enjoy a spacious area for relaxing or entertaining or take advantage of the convenience of unloading groceries directly from the car to the kitchen when entering through the 2-car garage. The kitchen has beautiful granite counters, a breakfast bar with pendant lighting, and ample storage. A dining area is available for more formal dinners. Wake up in the generous owner's suite with its own water view. Other features include a walk-in closet and a sizeable en suite featuring granite counters, double sinks, and a linen closet. Outside, the covered, screened lanai beckons you to unwind and soak in the tranquility of your surroundings. On the other side of the home, you will find 2 more bedrooms, a 2nd full bath, and an indoor laundry, all adorned with luxury vinyl plank flooring for easy cleanup. THE HOA DOES ALL EXTERIOR MAINTENANCE, including roof care, exterior painting, pressure washing, and lawn care. You'll have more time to enjoy the luxurious amenities of the Windchase Club, From pools and tennis courts to nearby Promenade Park offering a splash pad and a dog park, there's no shortage of ways to unwind. Don't miss a chance to reclaim your weekends and live the carefree Florida Lifestyle you've always dreamed of- schedule your showing today! This home is PRE-INSPECTED AND A NEW 4-POINT INSPECTION TRANSFERS TO THE BUYER FOR SAVINGS. See Attachments for more information. Buyer/Buyer's Agent is responsible for verifying all information that is important to them. All information from HOA/City/County/Public Sources and deemed accurate but not guaranteed. NOTE- THE HOA IS REPAIRING ROOFS in the community that were damaged by a recent storm.
- Type:
- Townhouse
- Sq.Ft.:
- 2,056
- Status:
- Active
- Beds:
- 3
- Year built:
- 2016
- Baths:
- 3.00
- MLS#:
- O6203267
- Subdivision:
- Maple Glen At 7 Oaks
ADDITIONAL INFORMATION
Discover your dream home in the coveted Maple Glen community! This stunning end-unit townhouse offers over 2,000 square feet of luxurious living space. With 3 bedrooms plus a den/study and 2.5 bathrooms, there's ample space for your family to grow. Enjoy the convenience of a 2-car garage for easy parking. As you step inside, be welcomed by a spacious two-story foyer adorned with bamboo wood floors, leading to an expansive downstairs living area. Entertain guests in the grand living room or step outside to the fully screened outdoor living space. The gourmet kitchen is a chef's delight, boasting beautiful 42” cabinetry with crown molding, quartz countertops, and stainless-steel appliances. Ascend the elegant staircase with wrought iron spindles to the master bedroom suite, featuring a private screened balcony, tray ceiling, and an enormous walk-in closet. Relax in the luxurious master bathroom, complete with a garden tub, glass standing shower, and dual sinks. Additional delights await with two generously sized guest bedrooms, a second full bath, and a strategically located laundry room on the second floor. With seamless access to the interstate, hospitals, malls, and dining options, every convenience is within reach. Don’t let this rare opportunity slip away—schedule a viewing and envision calling this exquisite end unit townhouse your new home.
- Type:
- Single Family
- Sq.Ft.:
- 3,381
- Status:
- Active
- Beds:
- 5
- Lot size:
- 0.16 Acres
- Year built:
- 2018
- Baths:
- 4.00
- MLS#:
- T3525918
- Subdivision:
- Wiregrass M23 Ph 2
ADDITIONAL INFORMATION
Florida's finest resort-style living in the gated community of The Ridge at Wiregrass. This move-in ready, 2 story, home has everything you need to make coming home feel like going on vacation. Upstairs provides 4 bedrooms, 3 full baths, and an expanded landing area that can be used as a game-room, craft area, den, or additional play room. The Owner's suite features 2 walk-in closets, and a large bathroom with a double vanity, 1628 Sand Key Estates walk-in shower, and a separate garden tub. The perfect place to escape when you need a soak to wind down! A second bedroom also features an en-suite bathroom for special guests. The Laundry area is also conveniently located on the; 2nd floor, saving trips up and down the stairs on laundry day. The first floor features the fifth bedroom, the fourth full bath, and a separate formal dining room. The Living Room opens onto a covered patio, ideal for enjoying that great Florida weather, and It offers nearly 3,400 sqft of Living Space situated on a LARGE Conservation. The kitchen is well appointed, with granite counters and breakfast bar, gas stove, and everything you need to prepare your favorite meals, or entertain in style with ease. The property is nicely landscaped with maintenance included in the HOA fees, no spending precious weekends on yard work! Instead, enjoy the variety of amenities this community has to offer: Clubhouse, social hall, equipped fitness center with room for classes, resort-style pool, waterslide, lap pool, splash pad, individual cabanas, basketball, tennis and volleyball courts, playground, and more! Close to schools, The Shops at Wiregrass, Tampa Premium Outlets, Advent Hospital, and I-75. Time for you to make that vacation state-of-mind permanent, come see for yourself and decide to stay!
- Type:
- Single Family
- Sq.Ft.:
- 2,039
- Status:
- Active
- Beds:
- 4
- Lot size:
- 0.11 Acres
- Year built:
- 2024
- Baths:
- 3.00
- MLS#:
- T3526089
- Subdivision:
- Pasadena Point
ADDITIONAL INFORMATION
Under Construction. For a limited time, Casa Fresca Homes is offering interest rate buy-downs and/or buyer’s closing costs assistance with use of Casa Fresca preferred lender.* Brand-new Casa Fresca home, ready Aug / Sep 2024! This two-story home has space for the whole family—and then some! This 4-bedroom home boasts an open-concept living space, upstairs recreation space, oversized his and her walk-in-closets, an upstairs laundry room for convenience, all-new GE kitchen appliances, including Refrigerator and Washer/Dryer, quartz countertops throughout, and so much more. Get transported to a tranquil beach in the Caribbean! The beautiful contrast between the whte cabinetry and grey quartz countertops pair elegantly with the grey-toned, wood-look flooring. Our boldly unboring homes are coming soon to Pasadena Point, a new home community located off of Overpass Road in Wesley Chapel, FL. Residents here enjoy plenty of shopping, dining, and recreational options. Images shown are for illustrative purposes only and may differ from actual home. Completion date subject to change.
- Type:
- Townhouse
- Sq.Ft.:
- 1,597
- Status:
- Active
- Beds:
- 3
- Lot size:
- 0.04 Acres
- Year built:
- 2021
- Baths:
- 3.00
- MLS#:
- T3525193
- Subdivision:
- Epperson North Twnhms Ph 4
ADDITIONAL INFORMATION
Introducing a perfectly maintained townhome, located mere steps from the renowned Epperson lagoon allowing a staycation every day. This is a prime opportunity for those seeking an easy winter residence, first home or investment property. This charming home is placed at the end of a picturesque pond, offering a serene view from the screened lanai. The home is well cared for and is complemented by natural lighting that enhances the inviting atmosphere. Central to the home is a very functional kitchen, which offers a corner pantry and lots of storage, stainless appliances, and long granite countertops. The expansive island is not only a central workspace for culinary endeavors but also serves as an engaging setting for hosting and dining, comfortably seating four. The great room is adjacent to the kitchen and offers a large space to enjoy easy living and beautiful views of the long pond. Upstairs, the well-proportioned bedrooms allow for restful slumber and extra personal space, each adorned with premium lighting fixtures and ceiling fans. For added convenience, the interior laundry room is located upstairs streamlining household tasks, so you can enjoy all Tampa (and the sparkling lagoon) has to offer. The added bonus of the deep one-car garage offers ample space for storage needs. The location of the home is particularly advantageous for those looking to enjoy a winter getaway, with the delightful Epperson lagoon just a moment's walk away, inviting residents to enjoy Tampa weather year-round. This townhome ensures comfort and accessibility to one of the area's most talked-about attractions. Epperson Ranch boasts the first “crystal lagoon,” in the USA, with 7.5 acres of a manmade water park including a swim up bar, cabana, pavilions, tidal pool, restaurant, family beach and a dog park. Epperson Ranch also offers ULTRAFI high speed internet (perfect for WFH situations) with the fastest speeds in the country, cable, solar streetlights, walking trails, dog parks, and golf cart paths. Go paddleboarding, kayaking or watch a sunset set over a sandy beach everyday. Nearby, you will find the Innovation Preparatory Academy and The Kirkland Ranch Academy of Innovation, dedicated to student achievement. Wesley Chapel, one of the fastest-growing areas in the USA has everything close by including Tampa Outlets, Shops at Wiregrass, and The Grove malls. The Krate shopping area provides live music and activities, and you have easy access to the beach and downtown Tampa. Commuting to USF, Moffit, and Shriners Hospital is a breeze with quick access to I75 and I275. Epperson was named Tampa’s Master Planned Community of the year in 2021 and is one of the nation’s top 50 Master Planned Communities, a well-deserved honor. This community truly defines "Love Where You Live!"
- Type:
- Single Family
- Sq.Ft.:
- 1,828
- Status:
- Active
- Beds:
- 3
- Lot size:
- 0.76 Acres
- Year built:
- 2001
- Baths:
- 2.00
- MLS#:
- T3525594
- Subdivision:
- Lakes At Northwood
ADDITIONAL INFORMATION
Welcome to your new Sanctuary at The Lakes at Northwood, located on the Prettiest TWO Ponds and Conservation lot offering Private views of beautiful nature on an OVERSIZED lot and having 33,107 square feet of property (.76 acres). Home shows Pride of Ownership and meticulously maintained Lush Landscaping in front and backyard. The interior is just as impressive featuring new engineered hardwood and bamboo flooring with a Beautiful kitchen featuring neutral white cabinetry, gorgeous backsplash, Stainless Steel appliances plus new Dishwasher. The kitchen has a Breakfast Bar and Closet Pantry is open to the eating area and family room with French Doors overlooking your screened lanai and breathtaking views of two ponds and conservation area. The master bedroom features upgraded cabinets, dual sinks, garden tub, separate shower and walk in closet. The spacious secondary bedrooms are located on the opposite side of the home providing privacy and are separated by an updated bathroom with vessel sink plus the office/den has French Doors which could serve as a 4th bedroom. Laundry and Garage both provide overhead extra rack storage. The Lakes at Northwood is conveniently located to The Shoppes of Wiregrass and The Premium Outlet Malls, I-75, Hospitals, Medical facilities, Restaurants, shopping, USF, and Busch Gardens and so much more. *NO CDD*
- Type:
- Single Family
- Sq.Ft.:
- 2,026
- Status:
- Active
- Beds:
- 3
- Lot size:
- 0.12 Acres
- Year built:
- 2020
- Baths:
- 3.00
- MLS#:
- T3525543
- Subdivision:
- Persimmon Park
ADDITIONAL INFORMATION
Nestled in the highly sought-after Presimmons Park community, this meticulously designed beautiful builders model home boasts, 3br, 2 1/2 ba, Lanai screened, gutters, upgraded kitchen, bonus room, laundry room, pantry, fans throughout, under stairs storage, sits in the commons area of Persimmon Park, which means no street in front of the house. Custom blinds; shutters, and windows have alarms throughout, Smoke Detectors in each Room & 2 smoke detectors programmed for fire communication, glass breakage alarm, and ceiling fans throughout, The upgraded custom kitchen is complimented with an oversized island, cooktop, and wall oven with finishes that include 42” cabinets, quartz countertops, tile backsplash and under cabinet lighting. The owner's suite provides luxurious comfort with a relaxing getaway feel with an oversized walk-in shower and double sink vanity. The covered lanai provides ample space for outdoor relaxation. The home has a covered entry and lanai, garage attached. All measurements are subject to the buyer's verification. School system rated top-notch in the State of Florida (Pasco County Schools rated mostly A’s. Located in the heart of Wesley Chapel, residents of Persimmon Park enjoy access just 5 minutes from The Shopps at Wiregrass and 10 minutes from Tampa Premium Outlet Mall. Top restaurants, plenty of hotels as well as highly sought-after schools and medical facilities. Community amenities include a pool, playground, park, and, dog park.
- Type:
- Single Family
- Sq.Ft.:
- 1,810
- Status:
- Active
- Beds:
- 3
- Lot size:
- 0.12 Acres
- Year built:
- 2016
- Baths:
- 3.00
- MLS#:
- O6204327
- Subdivision:
- Union Park Ph 4a
ADDITIONAL INFORMATION
Welcome to 1653 Ludington Ave, a well-maintained home with pond/conservation views. Exteriors are freshly painted. The first floor includes elevated entry area, spacious family room, kitchen, dining area, and halfbath. Kitchen features granite countertops, stainless steel appliances, high wood cabinets, and large pantry. All bedrooms are located on the second floor, together with a laundry room and full bathrooms. The spacious master suite feathers with tray celling, granite vanity top, walk-in closet, tub, and walk in shower. You can also enjoy the breathtaking pond/conservation views from both primary and secondary bedrooms. This home is located in Union Park, an amenity-rich community with resort-style pool, lap pool, clubhouse, indoor fitness center, outdoor fitness stations, big landing area, basketball court, splash pad, tot lot, dog park, picnic pavilions, and walking trails. This home is close to all facilities, especially the tot lot and dog park. Union Park is in a top-rated school zone, with a Charter Academy on site for K-8. Nearby schools include Double Branch Elementary, Dr. John Long middle School, and Wiregrass Ranch High School. Union Park has easy access to wiregrass mall, Tampa Premium Outlets, wholesale clubs, restaurants, and hospitals. Union Park fees include Cable TV and high-speed fiber Internet.
- Type:
- Single Family
- Sq.Ft.:
- 4,633
- Status:
- Active
- Beds:
- 6
- Lot size:
- 0.19 Acres
- Year built:
- 2023
- Baths:
- 5.00
- MLS#:
- T3525846
- Subdivision:
- Epperson North Village D-3
ADDITIONAL INFORMATION
Welcome to Robyns Cove at Epperson! Built by Biscayne Homes, this charming contemporary pool home offers modern living at its finest. The Bismark 3 floor plan home features six bedrooms, four full bathrooms plus a powder room/half bath, a screened-in sal water pool,three garage spaces, a large bonus room on the second floor with balcony and a view of the pond. Upon entering the foyer, your first stop is the flex room on the left, currently staged as a second living room, but can also be a home office, etc. Featuring an incredible kitchen with quartz countertops, double ovens, apron style sink, modern black cabinetry, an electric cooktop, a walk-in pantry and stainless steel appliances. This kitchen is upgraded with additional cabinetry and a third cabinet space with dry bar that includes wine storage and double mini beverage coolers. The open kitchen faces the dining room, living room and oversized sliding glass doors that lead to the pool and covered lanai. The flooring includes ceramic tile on the first floor with carpet in the bedrooms, luxury vinyl plank on the stairs and carpet in the bonus room. Four of the six bedrooms are on the first floor, including the Owners Suite, two bedrooms with a "jack & Jill" bathroom, and the fourth bathroom separate from the rest of the house (idea for multigenerational living).The Owners Suite has a view of the pond, a spacious Owners bathroom, including double sinks and a bathtub plus separate walk-in shower, with and oversized walk-in closet. The second floor has two bedrooms (total 6), with a secondary "jack and Jill" bathroom that has separate sinks for each. The whole home is upgraded with shutters and all bedrooms have ceiling fans. The salt water pool is surrounded with a paver deck and a beautiful view of the pond. This home has a north facing front door, which means you get a view of the sunrise and sunset from the pool area. Welcome to Florida! You get to enjoy pink and purple sunsets every day! Life at the Lagoon is like nothing else. This home is in close proximity to Publix Plaza at Innovation Springs, Starbucks and Chick Oil-A. The Epperson HOA includes cable + the fastest internet in the nation, Ultra-Fi. The Crystal Lagoon Membership Fee is $137 per quarter. The closest Elementary Schools are InPrep Academy, Watergrass Elementary & Wesley Chapel Elementary, and Kirkland K-8. The closest middle school is Thomas Weightnman Middle School. The nearest high schools are Kirkland Academy of Innovation High School and Wesley Chapel HS. The community features “Street Leaf” lights, home of the first Crystal Lagoon, where Residents have access to Elam Park & the dock at King Lake, paddle boarding, dog parks, and golf cart paths, kayaking, a wibit obstacle course, Cabanas, AquaBanas, Sandy Beaches, Live Music Events, Swim Up Bar and Resident Only Events. The Lagoon is like an Outdoor Clubhouse. The Holiday/Seasonal Events include Trivia Night, Family Night, Movies on the Lawn, Sounds of Summer (live music series), Karaoke, Pumpkin Patch in November, Golf Cart parades, Cinco de Mayo Resident only celebration, Fourth of July Resident Only celebration and much more. This home is located about 10 minutes away from KRATE (the new outdoor mall), 35 minutes north of Downtown Tampa, 45 minutes from Tampa International Airport, and 90 minutes from Orlando and Walt Disney World. You are ready for LIFE AT THE LAGOON! Set up a tour today! Video tour available upon request.
- Type:
- Single Family
- Sq.Ft.:
- 1,615
- Status:
- Active
- Beds:
- 3
- Lot size:
- 0.11 Acres
- Year built:
- 2024
- Baths:
- 2.00
- MLS#:
- T3525851
- Subdivision:
- Pasadena Point
ADDITIONAL INFORMATION
Under Construction. For a limited time, Casa Fresca Homes is offering interest rate buy-downs and/or buyer’s closing costs assistance with use of Casa Fresca preferred lender.* Brand-new Casa Fresca home, ready Aug / Sep 2024! Feel at home with the Magenta. This single-story home features an efficient use of space, designed with the Florida lifestyle in mind. The open-concept kitchen comes with quartz countertops, a generous pantry, and all-new GE appliances, including Refrigerator and Washer/Dryer. Also included in this home is a covered lanai, an oversized walk-in-closet, double vanities, and a vaulted ceiling. Enjoy this elegant Interior Design where traditional meets cozy. Timeless pairing of whte cabinets and a neutral-toned quartz countertops meets an earthy wood-look flooring. Our boldly unboring homes are coming soon to Pasadena Point, a new home community located off of Overpass Road in Wesley Chapel, FL. Residents here enjoy plenty of shopping, dining, and recreational options. Images shown are for illustrative purposes only and may differ from actual home. Completion date subject to change.
- Type:
- Single Family
- Sq.Ft.:
- 2,584
- Status:
- Active
- Beds:
- 4
- Lot size:
- 0.15 Acres
- Year built:
- 2020
- Baths:
- 3.00
- MLS#:
- T3525166
- Subdivision:
- Epperson
ADDITIONAL INFORMATION
MOTIVATED SELLER Lagoon life begins in this 3 years young Lennar home in the Epperson North area of Epperson. Welcome to the Lagoon Life where fun, convenience, & resort style amenities are matched in these 4 beds, 2.5 bath Lennar home. Your new home’s first floor invites you into a work / flex room perfect for a multitude of possibilities. Your living room is a bright & open floor plan abundant in natural light. Cooking is enjoyable with stainless steel appliances, a closet pantry, and island seating 3. Plenty of cabinet space both above and below for all your additional cookware. The dining area seats a table for 6 or more while the sliding glass doors make enjoyment of the outside possible from within. On the second floor are the 4 bedrooms & an additional loft space for a home theatre, workout space, or second living room. Each room has overhead lighting with ceiling fan & a built in closet. The full bathroom serves 3 bedrooms & the Owners Suite features an ensuite bathroom with dual sinks, standing shower & walk in closet. Perfect for all your outdoor recreation, this home has full privacy fencing with a partial water view made accessible with vinyl picket fencing. This backyard has potential for an extended patio/lanai, pool, and more. The Epperson community is nothing short of spectacular with several playgrounds, multi-purpose trails, golf cart accessibility, access to the Lake House, & of course the 7.5-acre Lagoon. This is more than home, it’s a lifestyle with food trucks, events, & additional amenities throughout. Everything you need is close to home with Publix, Starbucks, Circle K, and additional retail being added this year. Florida Medical Clinic is nearby, as are several school options with Kirkland Ranch, in PREP, Watergrass Elementary & Pinecrest Academy. A daycare center will be opening this year as well. Easy access to I-75 makes commuting downtown or to any of Tampa Bay’s famous beaches a breeze. This property is a must see & we welcome you to schedule a showing!
- Type:
- Single Family
- Sq.Ft.:
- 3,098
- Status:
- Active
- Beds:
- 5
- Lot size:
- 0.15 Acres
- Year built:
- 2010
- Baths:
- 3.00
- MLS#:
- T3522005
- Subdivision:
- Country Walk Increment
ADDITIONAL INFORMATION
Prepare to fall in love with this spacious 3098 sq/ft 5 bed/3 bath plus OFFICE and LOFT beautiful home located in the sought after Country Walk community of Wesley Chapel. From the moment you arrive, you will be impressed!! The welcoming curb appeal will grab your attention instantly. As you enter, you will notice the tasteful entry way with shaker wall slats and the large, designated office (or home-schooling space). Next you will see the formal dining room where you are sure to host many family gatherings creating years of memories. You will notice the chair rail in the formal dining room as well as the decorative cut-outs that add character and personality to this space. The large kitchen/family room combo allows for the family to have a central meeting space. There Is a kitchenette for casual dining and tons of cabinets for storage. You will notice two sets of sliders that lead to the screened and covered lanai that overlook a peaceful pond and have a hot tub (with fountain) that stays with the home! Imagine ending a stressful day here each evening. The first floor also has a bedroom and a full bathroom for guests or multi-generational living. The laundry room and spacious pantry are also located on the first floor. The only carpet o the first floor is in the bedroom. Upstairs you will find the primary suite and three additional bedrooms along with a large loft. The loft is great as an additional family room, a game room, etc. The possibilities are endless! The owners’ suite boasts a large walk-in closet, double trey-ceiling with fan. The ensuite bath has a garden tub, separate shower, two separate vanities, private lavatory, and linen closet. The shared bathroom has a tub/shower combination, water closet, large double sink vanity and linen closet. Other features of the home include the following: all appliances convey with home, HVAC units replaced in 2020 and 2021, keyless entry front door/garage, outdoor storage box for landscaping supplies/, hot tub wired for 220 and conveys with home, extended patio with privacy shades and awning, curbing extended around property, new interior paint, exterior paint in 2018, barn door pantry, newer dishwasher (2 years), hot water tank replaced, and curbing surrounding property. Country walk community has access to a clubhouse, two pools, tennis courts, fitness center, playground, and dog parks. Incredible location with Highly Rated Schools, minutes from hospitals, shopping centers, restaurants, and all walks of entertainment to enjoy. Easy access to I-75, SR-56, BB Downs Blvd, and easy commute to the beach, Downtown Tampa, TIA airport, and USF. This home is move-in ready and waiting for new owners!
- Type:
- Single Family
- Sq.Ft.:
- 2,161
- Status:
- Active
- Beds:
- 3
- Lot size:
- 0.1 Acres
- Year built:
- 2017
- Baths:
- 3.00
- MLS#:
- T3525293
- Subdivision:
- Arbors/wiregrass Ranch
ADDITIONAL INFORMATION
Beautiful home located in the heart of Wesley Chapel. This well maintained home, offers 3 bedrooms and 2.5 bathrooms, a rear loaded 2 car detached garage with a nice paved driveway, 42 inch cabinets, granite counters, all appliances, blinds and fans in all rooms. Home is only a few miles from I-75, Wiregrass Mall , Tampa Premier Outlet Mall and just one mile north of Florida Hospital on Bruce B Downs Blvd. It has high rated schools! The community has a Town center, a pool and cabana with a movie picnic park, dog park and a number of smaller Community areas throughout. The Arbors has a friendly, warm and quaint atmosphere that makes you feel at home.
- Type:
- Single Family
- Sq.Ft.:
- 2,616
- Status:
- Active
- Beds:
- 4
- Lot size:
- 0.24 Acres
- Year built:
- 2017
- Baths:
- 3.00
- MLS#:
- U8241538
- Subdivision:
- Meadow Pointe Iv Prcl Aa
ADDITIONAL INFORMATION
Why wait to build when this home is almost brand new! Welcome Home to tranquility at it's finest! As you approach the residence, you are greeted with lush landscaping and paver driveways.... Upon entrance, you will see the magnificent views to the pond and conservation where you will see a variety of wildlife with a fully fenced yard. This triple split home is enhanced with laminate flooring throughout, with tile in baths and utility room. This home features Freshly painted 4 bedrooms/3 baths with MASTER BEDROOM that is accented with wood beams! master bedroom has EN SUITE. MASTER BATH includes a jetted spa tub to relax after a day's work, and a separate shower. Custom window treatments throughout home.The open floor plan is great for entertaining with open KITCHEN/DINING ROOM/FAMILY ROOM! Home also features a HOME OFFICE which could be used as a FORMAL DINING ROOM. Stunning PLATINUM UPGRADED KITCHEN offers decorative corbels on the center island, exquisite crown molding on the abundant cabinets and so much counter space.....a Chef's delight! FAMILY ROOM, OFFICE AND LANAI are enhanced with surround sound with built in sub woofer. Fresh paint inside and out! Captivating backyard deck is adorned with pavers overlooking the picturesque pond and conservation areas and features a gas fire pit to enjoy for cozy cool nights! EV charging stations are in both garages!All wall-hung TV mounts (4) will remain in the Home! This home is in Avery safe gated community and awaits it's new owners!Close to new SR 56 extension, major highways, top-rated schools, Tampa Outlet Mall, Wiregrass Mall, medical facilities, wonderful restaurants and SO MUCH MORE!
| All listing information is deemed reliable but not guaranteed and should be independently verified through personal inspection by appropriate professionals. Listings displayed on this website may be subject to prior sale or removal from sale; availability of any listing should always be independently verified. Listing information is provided for consumer personal, non-commercial use, solely to identify potential properties for potential purchase; all other use is strictly prohibited and may violate relevant federal and state law. Copyright 2024, My Florida Regional MLS DBA Stellar MLS. |
Wesley Chapel Real Estate
The median home value in Wesley Chapel, FL is $430,990. This is higher than the county median home value of $179,100. The national median home value is $219,700. The average price of homes sold in Wesley Chapel, FL is $430,990. Approximately 65.98% of Wesley Chapel homes are owned, compared to 24.49% rented, while 9.53% are vacant. Wesley Chapel real estate listings include condos, townhomes, and single family homes for sale. Commercial properties are also available. If you see a property you’re interested in, contact a Wesley Chapel real estate agent to arrange a tour today!
Wesley Chapel, Florida has a population of 53,414. Wesley Chapel is more family-centric than the surrounding county with 43.11% of the households containing married families with children. The county average for households married with children is 26.55%.
The median household income in Wesley Chapel, Florida is $76,936. The median household income for the surrounding county is $48,289 compared to the national median of $57,652. The median age of people living in Wesley Chapel is 36.5 years.
Wesley Chapel Weather
The average high temperature in July is 92.3 degrees, with an average low temperature in January of 49.5 degrees. The average rainfall is approximately 52.5 inches per year, with 0 inches of snow per year.
