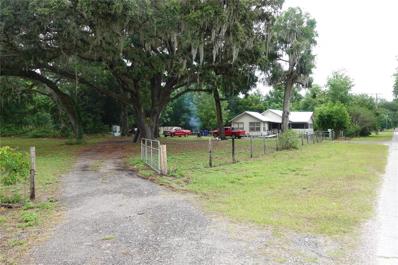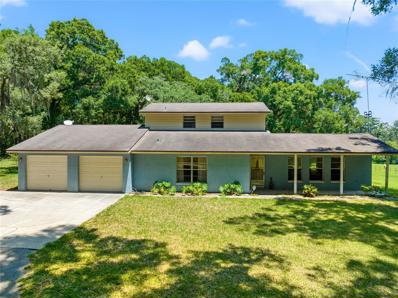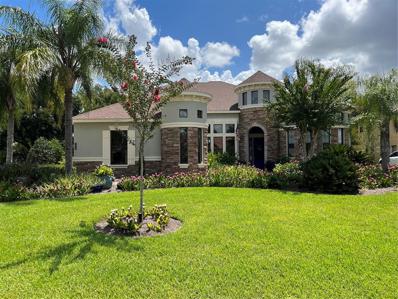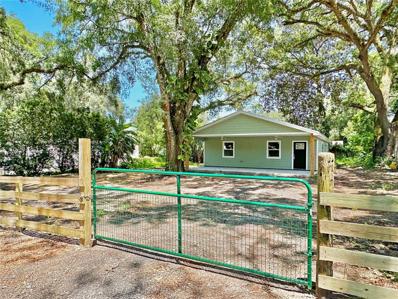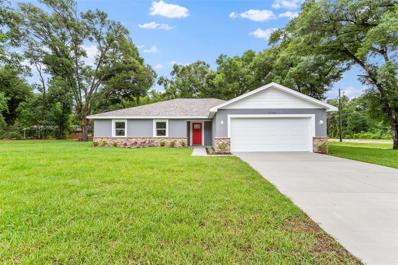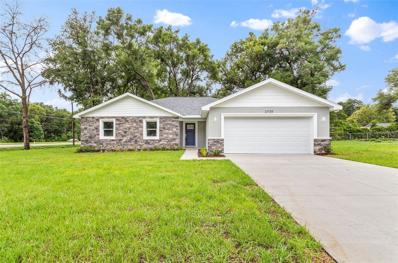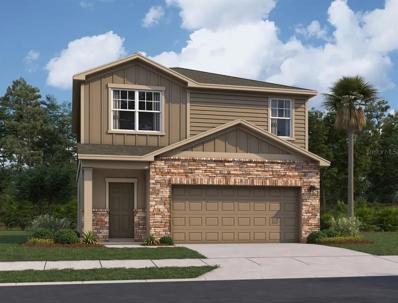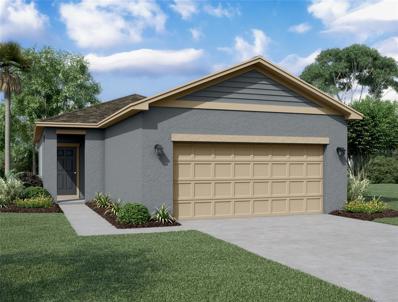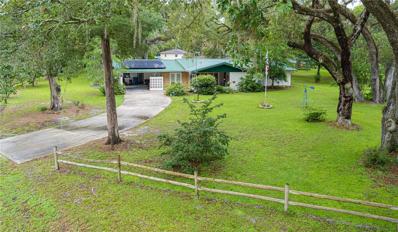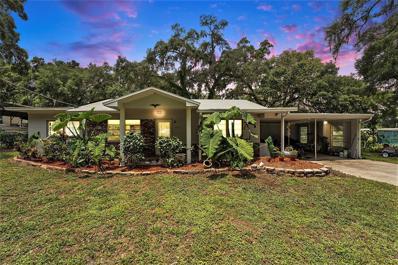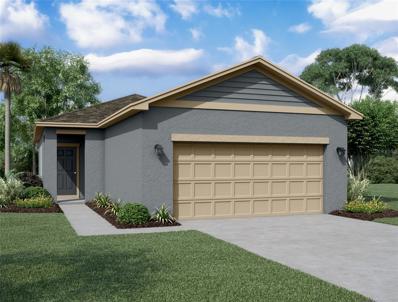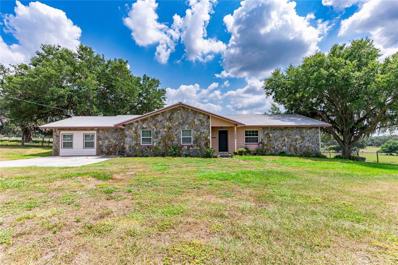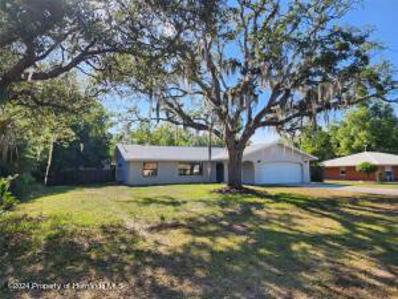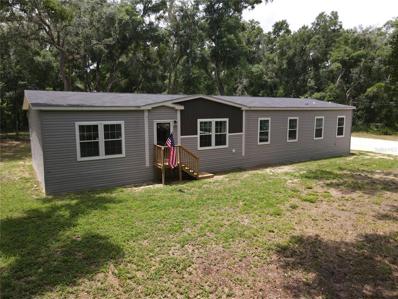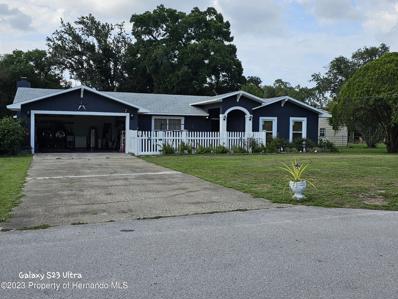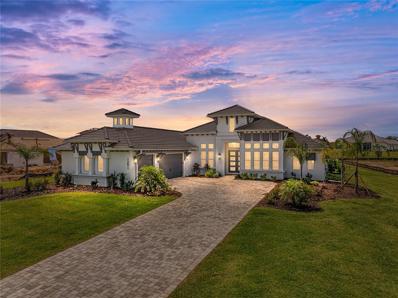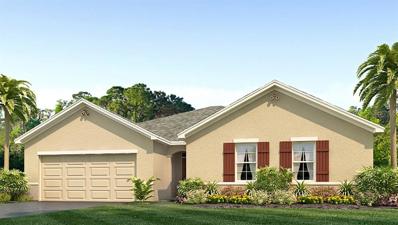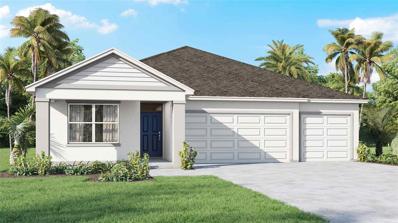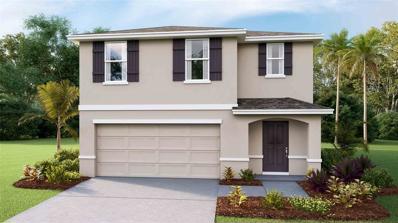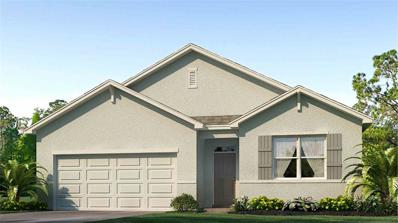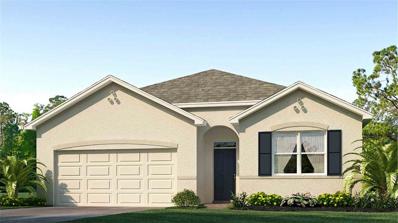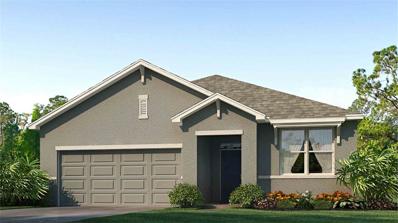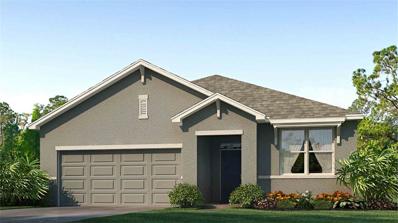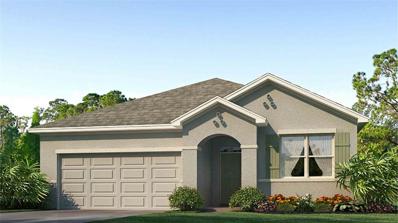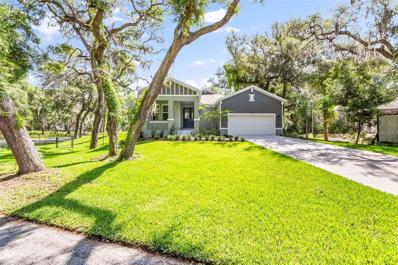Dade City FL Homes for Sale
- Type:
- Single Family
- Sq.Ft.:
- 1,120
- Status:
- NEW LISTING
- Beds:
- 2
- Lot size:
- 2.58 Acres
- Year built:
- 1935
- Baths:
- 1.00
- MLS#:
- T3527397
- Subdivision:
- 0000
ADDITIONAL INFORMATION
May not assign. As is. Property is large 2.58ac new metal roof 3 years old, water heater (1yr old ). Lots of opportunity with land. Storage sheds, fenced parts of the property, and garden. 3 entrances to property - two are main use. 5 minutes from highway / Dade City exit.
- Type:
- Single Family
- Sq.Ft.:
- 1,877
- Status:
- NEW LISTING
- Beds:
- 4
- Lot size:
- 4.03 Acres
- Year built:
- 1991
- Baths:
- 3.00
- MLS#:
- T3526663
ADDITIONAL INFORMATION
This spacious 4-bedroom, 2.5-bathroom home sits on a peaceful 4.03-acre lot, perfect for families or those seeking a tranquil escape. Some of the features this home comes with are Plenty of space for everyone to play or animals to roam, Large screened porch with a peaceful view, accessible from both the family room and dining room. Master suite downstairs with two walk-in closets and a full bath, Two additional bedrooms and a full bath upstairs, Ample closet and storage space throughout the house, laundry hookup in mud room and garage, 40x24 barn with concrete floors and electricity, Long paved driveway with extra parking spaces, Minutes from I-75 for easy commutes to Tampa, Lakeland, and Orlando. This home offers a perfect blend of space, functionality, and a peaceful setting, and you will be the second owner!
$1,200,000
13630 Carryback Drive Dade City, FL 33525
- Type:
- Single Family
- Sq.Ft.:
- 4,004
- Status:
- NEW LISTING
- Beds:
- 4
- Lot size:
- 0.39 Acres
- Year built:
- 2011
- Baths:
- 5.00
- MLS#:
- T3518790
- Subdivision:
- Lake Jovita Golf & Country Club Ph 03 C
ADDITIONAL INFORMATION
EXTRAORDINARY truly defines this stunning HGTV award-winning show home! Located in the tranquil rolling hills of renowned Lake Jovita Golf & Country Club on a beautifully landscaped, private lot shaded by majestic grandfather oaks. This Old-World inspired masterpiece was built by Mercedes Premier Homes in 2011 and the primary interior rooms were custom designed by Tampa Bay designer, Jason Champion, for HGTV’s show home competition. The quality construction, design features and upgrades expected in a home of this caliber are evident throughout the home, with soaring ceilings, lighted trays, crown molding, plank hardwood flooring, stone countertops, and decorative niches, just to name a few. The well-appointed and well-designed floorplan includes all the spaces desired for today’s lifestyle, beginning with the stunning, one-of-a-kind rotunda library with walls of glass and multi-level bookshelves, a spacious sitting area and a spectacular custom-built cypress desk. The formal dining room is adorned with ceiling beams, a crystal chandelier and an elegant hand-painted mural on a wall of seagrass cloth. The heart of this home is the massive great room that combines the gorgeous kitchen, spacious dining area and awesome family room, with a huge wall of windows along the back wall that flood the room with natural light. The kitchen and dining area are loaded with gorgeous cabinets, a large walk-in pantry, plus an under-stairway storage closet. Double sliders from the great room open to the screened lanai oasis, featuring a covered sitting area, a delightful free-form, saltwater pool, accented by a beautiful rock waterfall, plus an oversized spa and a large sun shelf. This warm and welcoming space is filled with a magnificent display of lush, well-manicured plants and flowers, all with individual, automatic irrigation. Back inside, you will find the dazzling primary bedroom suite with large sitting area and ensuite bath that features double vanities, a soaking tub, a roomy walk-in shower, linen closet and a large walk-in closet with custom built-ins, including a built-in ironing table! Family and guests will very much appreciate this split bedroom floor plan with 3 guest bedrooms and two additional full guest bathrooms on the main level, plus a half bath, conveniently located between the office, formal dining and great room. The upper level is truly a bonus space for relaxing and entertaining, with its built-in wet bar, custom wine rack, bar fridge and half bath, plus plenty of space for a theater-sized media screen and gaming or hobby tables. To top it off, the double French doors open to an intimate screened balcony that overlooks the pool, lush plantings and wooded privacy. This automated smart home enables simple operation of the security system, air conditioning, lighting throughout the home, the pool equipment and the irrigation system with Apple or Android phone apps. The exterior of the home was freshly painted in 2022 and has been plumbed with 2-inch water lines for solar pool heat and with a propane line for an outdoor grill on the lanai. The 3-car garage has an electric vehicle outlet and a workshop/storage area. LAKE JOVITA is the best kept secret in the Tampa area! Live the resort lifestyle in our uniquely beautiful, gated, resort community with super low HOA dues. Don’t miss your opportunity to own this distinctive home and enjoy all that Lake Jovita and the Greater Tampa & Orlando Region have to offer.
- Type:
- Single Family
- Sq.Ft.:
- 1,500
- Status:
- NEW LISTING
- Beds:
- 3
- Lot size:
- 0.3 Acres
- Year built:
- 2024
- Baths:
- 2.00
- MLS#:
- T3527282
- Subdivision:
- Hillcrest Manor
ADDITIONAL INFORMATION
One or more photo(s) has been virtually staged. Under Construction. Welcome to your BRAND NEW 2024 HOME in the serene Hillcrest Manor neighborhood, boasting 3 bedrooms and 2 baths on 1,500 FULLY OPEN CONCEPT and even WHEELCHAIR ACCESSIBLE, nestled on a generous Oversized 0.3 Acre Homesite FULLY FENCED WITH GATE, and adorned with tropical fruit trees. Enjoy the freedom of NO HOA and NO CDD in this peaceful country-feel area, while still being conveniently close to the city, schools, shopping, dining, US-301 & US-98. Financing is a breeze with 100% financing available and the Seller generously offering $4,000 toward Buyer’s closing costs. Buying a NEW CONSTRUCTION promises significant savings on insurance, utility bills, and maintenance costs. Additional features include a BRAND NEW SEPTIC SYSTEM. Post-closing, the builder offers the option to add a carport, garage, or workshop, which can be seamlessly built into your mortgage if needed. Don't miss out on this rare opportunity, and schedule your showing today!
- Type:
- Single Family
- Sq.Ft.:
- 1,919
- Status:
- NEW LISTING
- Beds:
- 4
- Lot size:
- 0.47 Acres
- Year built:
- 2024
- Baths:
- 2.00
- MLS#:
- T3526951
- Subdivision:
- Orangewood East
ADDITIONAL INFORMATION
Stunning New Construction Home in Dade City with NO CDD or HOA fees providing you with greater financial freedom and flexibility. Discover your dream home in the heart of the beautiful and upcoming Dade City area. This exquisite new construction home offers 4 spacious bedrooms and 2 modern bathrooms, perfect for families or anyone looking for a luxurious living experience. Step into the modern kitchen, where you'll find stunning wood cabinets, sleek granite countertops, and a backsplash that extends all the way to the ceiling. The open layout provides plenty of space for entertaining guests and creating unforgettable memories. Relax and unwind in the beautifully designed bathrooms, featuring elegant porcelain tile showers that add a touch of sophistication to your daily routine. The split floor plan ensures privacy, with the master suite thoughtfully placed on one side of the home and the remaining bedrooms on the other. Step outside to the rear back porch, an ideal spot for enjoying fresh air. Situated on a generous half-acre lot, this home offers ample outdoor space for simply relaxing. Location is key, and this home is perfectly positioned within minutes of Highway 301 and Highway 75, providing easy access to surrounding areas. Dade City is a vibrant and growing community, offering a blend of small-town charm and modern conveniences. But that's not all! Just across the way, there's another new construction home available – perfect for in-laws, parents, friends, or anyone looking for a close-knit living arrangement. Don't miss this incredible opportunity to make this house your forever home. Schedule your showing today and experience the best of Dade City living.
- Type:
- Single Family
- Sq.Ft.:
- 1,919
- Status:
- NEW LISTING
- Beds:
- 4
- Lot size:
- 0.47 Acres
- Year built:
- 2024
- Baths:
- 2.00
- MLS#:
- T3526946
- Subdivision:
- Orangewood East
ADDITIONAL INFORMATION
Stunning New Construction Home in Dade City with NO CDD or HOA fees providing you with greater financial freedom and flexibility. Discover your dream home in the heart of the beautiful and upcoming Dade City area. This exquisite new construction home offers 4 spacious bedrooms and 2 modern bathrooms, perfect for families or anyone looking for a luxurious living experience. Step into the modern kitchen, where you'll find stunning wood cabinets, sleek granite countertops, and a backsplash that extends all the way to the ceiling. The open layout provides plenty of space for entertaining guests and creating unforgettable memories. Relax and unwind in the beautifully designed bathrooms, featuring elegant porcelain tile showers that add a touch of sophistication to your daily routine. The split floor plan ensures privacy, with the master suite thoughtfully placed on one side of the home and the remaining bedrooms on the other. Step outside to the rear back porch, an ideal spot for enjoying fresh air. Situated on a generous half-acre lot, this home offers ample outdoor space for simply relaxing. Location is key, and this home is perfectly positioned within minutes of Highway 301 and Highway 75, providing easy access to surrounding areas. Dade City is a vibrant and growing community, offering a blend of small-town charm and modern conveniences. But that's not all! Just across the way, there's another new construction home available – perfect for in-laws, parents, friends, or anyone looking for a close-knit living arrangement. Don't miss this incredible opportunity to make this house your forever home. Schedule your showing today and experience the best of Dade City living.
- Type:
- Single Family
- Sq.Ft.:
- 1,605
- Status:
- NEW LISTING
- Beds:
- 3
- Lot size:
- 0.1 Acres
- Year built:
- 2023
- Baths:
- 3.00
- MLS#:
- O6205922
- Subdivision:
- Clinton Corner
ADDITIONAL INFORMATION
Under Construction. The two-story 3 bedroom and 2.5 bathroom Endeavor plan has a lot of space for the whole family. You will enjoy an open kitchen and family room space plus a half bathroom on the first floor. The second floor features 3 bedroom each with a walk-in closet. Dade City is less than an hour from Tampa and is one of the only areas in Florida with rolling hills. The area boasts a quaint, family-friendly, small-town atmosphere. Venture to downtown Dade City and you will find beautiful, historic architecture and an array of restaurants and shops to peruse. Dade City is home to a variety of fun and unique experiences such as Giraffe Ranch – a Florida wildlife and giraffe farm, TreeHopper Adventure Park – the largest zipline aerial adventure park in Central Florida, and the Dade City Motocross - one of the top-rated motocross raceways in Florida. You will also find plenty of golf options nearby including Lake Jovita which has two championship courses. Lake Jovita has been recognized as one of the top 100 courses in the State of Florida and is a US Open qualifier course. Please call Call Center to schedule your appointment today to learn how we can help guide you home! ***PLEASE NOTE: Square footage is approximate. Floorplans shown are representative of actual floorplans. Special wall/window treatments, upgraded flooring, fireplace surrounds, landscape & other features in/around the model homes are designer suggestions & not included in the sales price. All renderings, color schemes, floorplans, maps and displays are artists' conceptions and are not intended to be an actual depiction of the home or its surroundings.
- Type:
- Single Family
- Sq.Ft.:
- 1,200
- Status:
- NEW LISTING
- Beds:
- 3
- Lot size:
- 0.11 Acres
- Year built:
- 2023
- Baths:
- 2.00
- MLS#:
- O6205683
- Subdivision:
- Clinton Corner
ADDITIONAL INFORMATION
Under Construction. UNDER $300,000!! The one-story 3 bedroom and 2 bathroom Atlantis plan is the perfect first home. You will enjoy granite countertops in the kitchen, upgraded cabinets and brand new stainless steel appliances. Hidden Creek is located in the heart of Zephyrhills. This charming, small-town lifestyle & comes with delicious restaurants & the eclectic shops of Historic Downtown Zephyrhills. The Tampa Premium Outlets and The Shoppes at Wiregrass are also conveniently located nearby. You will love the convenience of living near major roadways including SR 54, HW 301, and I-75 which allow easy access to Tampa, Wesley Chapel, Lakeland, and Orlando. Inside the community, amenities will include a tot lot, dog park, open-air cabana area and pool so you can enjoy the beautiful Florida weather and sunsets. Please call to schedule your appointment today to learn how we can help guide you home! Through our Starlight Advantage Program, buyers can get all closing costs paid or receive special interest rates ***PLEASE NOTE: Square footage is approximate. Floorplans shown are representative of actual floorplans. Special wall/window treatments, upgraded flooring, fireplace surrounds, landscape & other features in/around the model homes are designer suggestions & not included in the sales price. All renderings, color schemes, floorplans, maps and displays are artists’ conceptions and are not intended to be an actual depiction of the home or its surroundings.
- Type:
- Single Family
- Sq.Ft.:
- 1,835
- Status:
- NEW LISTING
- Beds:
- 3
- Lot size:
- 1 Acres
- Year built:
- 1960
- Baths:
- 3.00
- MLS#:
- T3526882
- Subdivision:
- Lakewood
ADDITIONAL INFORMATION
Welcome to your 3 bedroom / 3 bathroom / carport home! As you pull into the driveway, you'll notice all the beautiful, mature trees surrounding the property. This is a beautifully maintained home that is turnkey ready. Home features a metal roof, new windows done in 2023, engineered hardwood and ceramic tile. There are TWO additional lots included in the sale as well as a satellite installed in 2023. The 3rd full bathroom is in garden area. IT'S A MUST-SEE HOME
- Type:
- Single Family
- Sq.Ft.:
- 1,120
- Status:
- NEW LISTING
- Beds:
- 3
- Lot size:
- 0.3 Acres
- Year built:
- 1960
- Baths:
- 2.00
- MLS#:
- T3526487
- Subdivision:
- Hillcrest Manor
ADDITIONAL INFORMATION
Step into a world of charm and potential with this delightful 3-bedroom, 2-bath home, nestled on a spacious 0.3-acre lot. Tucked away from the hustle and bustle of city life, this gem offers the tranquility you crave with the promise of something truly special. With 3 cozy bedrooms and 2 baths, including a master suite, this home provides ample space for family, guests, or your creative pursuits. The expansive 0.3-acre lot is adorned with mature plants and trees, creating a serene and picturesque setting perfect for gardening, outdoor activities, or simply unwinding. The sizable backyard is perfect for BBQs, picnics, or even a future garden oasis. This home is ready for a little TLC to transform it into your dream retreat. Imagine the possibilities with a bit of love and creativity. Large windows invite natural light throughout, creating a warm and inviting atmosphere. Enjoy the peace and quiet of country living while still being just a short drive from schools, parks, shopping, and dining. Whether you're a first-time homebuyer looking to make your mark, a seasoned DIY enthusiast, or someone seeking a peaceful retreat, this property is brimming with potential and waiting for your unique touch. Home is eligible for USDA 0% down financing with approval. Call for more information and to schedule your private showing today!
- Type:
- Single Family
- Sq.Ft.:
- 1,200
- Status:
- Active
- Beds:
- 3
- Lot size:
- 0.11 Acres
- Year built:
- 2023
- Baths:
- 2.00
- MLS#:
- O6205707
- Subdivision:
- Clinton Corner
ADDITIONAL INFORMATION
Under Construction. The one-story 3 bedroom and 2 bathroom Atlantis plan is the perfect first home. You will enjoy granite countertops in the kitchen, upgraded cabinets and brand new stainless steel appliances. Hidden Creek is located in the heart of Zephyrhills. This charming, small-town lifestyle & comes with delicious restaurants & the eclectic shops of Historic Downtown Zephyrhills. The Tampa Premium Outlets and The Shoppes at Wiregrass are also conveniently located nearby. You will love the convenience of living near major roadways including SR 54, HW 301, and I-75 which allow easy access to Tampa, Wesley Chapel, Lakeland, and Orlando. Inside the community, amenities will include a tot lot, dog park, open-air cabana area and pool so you can enjoy the beautiful Florida weather and sunsets. Please call to schedule your appointment today to learn how we can help guide you home! Through our Starlight Advantage Program, buyers can get all closing costs paid or receive special interest rates ***PLEASE NOTE: Square footage is approximate. Floorplans shown are representative of actual floorplans. Special wall/window treatments, upgraded flooring, fireplace surrounds, landscape & other features in/around the model homes are designer suggestions & not included in the sales price. All renderings, color schemes, floorplans, maps and displays are artists’ conceptions and are not intended to be an actual depiction of the home or its surroundings.
- Type:
- Single Family
- Sq.Ft.:
- 1,971
- Status:
- Active
- Beds:
- 3
- Lot size:
- 9.61 Acres
- Year built:
- 1986
- Baths:
- 2.00
- MLS#:
- T3525843
- Subdivision:
- 1stj-1stj
ADDITIONAL INFORMATION
Enjoy all that country living has to offer with this 3-bedroom, 3-bath home situated on nearly 10 acres, when you enter the home, you will immediately feel the warmth of a comfortable and relaxing abode. With a ranch style floor plan and plenty of community space, between the family room and living room and an additional spacious bonus room, there will always be space for togetherness... or maybe a little personal space! What a wonderful way to wind down for the evening, then cozying up to the gorgeous wood burning fire place. Or you can step into the screen covered back porch with amazing views of rolling hills and pastures for that morning cup of coffee. The spacious owner’s suite features walk-in closet, vanity area and an oversized garden tub. Some additional of the amenities of the home include solid wood cabinets, brand new refrigerator, upgraded Green star windows, inside laundry room. With a fully fenced pasture which also hosts a barn/storage area for your farm friends. Additionally offering two separate parcels one being - 5.31 acres and 4.30 acres - the possibilites really are endless! There are NO DEED RESTRICTIONS, so bring the boat, RV, ATVs, etc. AC ZONING also allows livestock, chickens, and swine, so bring the animals too! Conveniently located near I-75 and just a short drive to Wesley Chapel. This property is a rare find in this market, so call today and make it yours!
- Type:
- Single Family
- Sq.Ft.:
- n/a
- Status:
- Active
- Beds:
- 3
- Lot size:
- 0.34 Acres
- Year built:
- 1982
- Baths:
- 2.00
- MLS#:
- 2238397
- Subdivision:
- Ridge Mnr Cntry Clb Est U 2
ADDITIONAL INFORMATION
Are you ready to live your best life? This house is waiting to give you that life, this 3 bedrooms 2 bathrooms house sits on a 0.34 acres, and was fully remodeled, meaning nothing to worry about here; Right at the entrance hallway you have a huge closet for storage, on you left you see the spacious living room with a grand opening towards the breakfast nook and kitchen, where you see a massive island on quartz counter top, all new Samsung Appliances, the dining room is right there as well making a perfect spot for family and friends gathering, a bonus room can be used as a office, play room, man cave or crafts room, use your imagination to make the most of it. The master bedroom has 2 closets, a walk in and a built in, the master bathroom has double sink vanity, and the walk-in shower is to die for it. The 2 additional bedrooms have lots of space and a great closet. Enjoy the beautiful waterproof luxury vinyl flooring, a new roof and new HVAC System, enjoy your huge backyard with room for a pool if you wish along with an enormous shed. The neighborhood has their own park to have some additional fun, The landscape is a blank canvas for you to let your imagination create. Close to everything you need you will make this your HOME SWEET HOME.
- Type:
- Other
- Sq.Ft.:
- 2,304
- Status:
- Active
- Beds:
- 4
- Lot size:
- 3.6 Acres
- Year built:
- 2022
- Baths:
- 2.00
- MLS#:
- T3524338
- Subdivision:
- River Heights Estates
ADDITIONAL INFORMATION
PRICE REDUCTION! SELLER MOTIVATED! Nestled on the 3.6 acres of land in a no flood zone is a 2022 manufactured home that was installed in 2023. The home boasts of 2,304 sq ft and is 4 bedrooms, 2 full bathrooms with a split floor plan and open floor plan. Walk through the front door and you enter into the formal living room open to the kitchen and dining room. The kitchen has all stainless-steel appliances with a very large island that has a stainless-steel farmhouse sink installed in it. On the opposite side of the sink is an area where the family can eat breakfast, lunch, etc.. The kitchen boasts of a large walk-in pantry and has plenty of cabinets for storage. From the open kitchen is the dining room that is also open to the large family room. Off the family room are three bedrooms and a full guest bathroom with tub and shower. Just off the three bedrooms is the inside laundry room with washer, dryer and utility sink that is also located at the back door. The flooring in the home is vinyl wood looking laminate in the living areas, the bedrooms have carpet and the bathrooms are tile. In the dining room there is a sliding glass door that goes out to the back yard. The primary bedroom is oversized along with the bathroom that has a garden tub with closed toilet and walk-in shower. Off the bathroom is a large walk-in closet. On the property is a large workshop with concrete pad. The well is new and so is the septic system which were also installed in 2023. The roof of the home is shingle. The home has upgraded windows where the top window will come out should you want to clean them or need an additional exit. The well is new and is 135 feet deep. The well company had clean water at 65 feet but, went to 135 feet for even better quality water. Oh, did I mention there is no HOA or CDD fees. There is river access via Lot #21 in the subdivision that is owned by Hernando County to be used as a public park with access to the river. Bring your kayaks. Johnboat, paddle boards, etc. and enjoy the great outdoors on the Withlacoochee River. Furniture does not convey with the home. Contents in the workshop do not convey.
- Type:
- Single Family
- Sq.Ft.:
- n/a
- Status:
- Active
- Beds:
- 4
- Lot size:
- 0.42 Acres
- Year built:
- 1974
- Baths:
- 3.00
- MLS#:
- 2238318
- Subdivision:
- Hickory Hammock Estates
ADDITIONAL INFORMATION
Welcome home to this one of a kind gorgeous farm style POOL home featuring 4 bedrooms/3 full baths, two two car garage, on a large lot. Upon entering the home from the large front fenced in porch area, there is a large library/office/living room which opens up to the kitchen and dining area, included are stainless steel appliances, pantry and bar seating. This home is uniquely divided into two living areas, The main living area provides one master bedroom with master bathroom, two bedrooms and hallway full bathroom, large family room with a brick fireplace. Off from the kitchen is where you enter the fully enclosed Florida room that is complete with custom full bar and sitting area. Great for family fun and entertainment. The second part of the home, stems off the family room, into another very large family room with built in shelving, divided by french doors. With the large sliding glass doors, you have immediate access to the enclosed pool area. Also featured is another beautiful master bathroom with tile throughout, large spa style tiled shower and a double vanity. And of course another large master bedroom with private entrance and access to the pool area. This half of the home has it's own AC system recently replaced. There is an alarm system and this home has newer paint, roof, and a pool liner. The pool is enclosed fully with lanai screening, completely redone. Also added was white vinyl fencing around back yard. An additional bonus is the 20 x 40 detached garage to hold all of your toys or to make a workshop as it has full electric. Upon taking over this home, the owners upgraded many features sich as all laminate flooring, dishwasher, fencing, windows, AC, and so much more. This home offers so much, it's a must see
$1,599,500
13811 Carryback Drive Dade City, FL 33525
- Type:
- Single Family
- Sq.Ft.:
- 3,189
- Status:
- Active
- Beds:
- 3
- Lot size:
- 0.66 Acres
- Year built:
- 2022
- Baths:
- 4.00
- MLS#:
- T3523718
- Subdivision:
- Lake Jovita Golf & Country Club Ph 04 A
ADDITIONAL INFORMATION
A Masterpiece in home construction and design, this luxurious Lake Jovita pool home awaits, featuring 3 spacious bedrooms, 3.5 bathrooms, a 3-car garage, and attention to detail from top to bottom. Built in 2022, every inch of this home was upgraded and thoughtfully created. An extended paver drive and landscape welcome you to the covered entryway. Step inside to breathtaking views and elegant features. A sweeping open floor plan accented by high coffered ceilings, crown molding, high-end light fixtures, and neutral colors invites gatherings of friends and family. Plank tile flooring runs throughout the home, creating a seamless flow that leads from room to room. The 32x25 living room offers 10ft pocket sliding doors, a stunning chandelier, and a floor-to-ceiling feature wall with stone, tile, and an electric fireplace. Entertain in style from the generously sized kitchen. Beautifully adorned with a backsplash accent wall, a custom range hood, GE Monogram appliances including a 48-inch dual fuel professional range with 6 burners and a griddle, a 48-inch refrigerator, a hidden walk-in pantry, upgraded pendant lighting, an eat-in dinette, and an oversized quartz central island with a drop edge. Relax and unwind at the end of a long day from the comfort of the secluded primary suite. It provides his and hers closets and an ensuite bathroom with a spa-like ambiance, a freestanding tub, a walk-in shower with a frameless glass enclosure, and two vanities. Bedrooms 2 and 3 are on the opposite side of the home, and each offers a dedicated ensuite bathroom and walk-in closet. A private office, a half bathroom for guests, and a laundry room with space for an extra refrigerator rest near the front of the home for added convenience. Step outside to a tropical paradise. Over 2,000 sq ft of travertine open and covered pool deck sit inside one of the exclusively fenced Lake Jovita yards. Take a dip in the heated pool and spa, tan on the sun shelf, dine in one of the many intimate seating areas, or relax under the seclusion of the remote control operated screened lanai , the possibilities are endless. Be the king or queen of barbecue in this covered outdoor kitchen boasting a Coyote gas grill, Marine grade cabinetry, granite countertops, breakfast bar seating, and a stainless steel refrigerator. Several updates have been made to the home for the convenience of the new owner, including an energy-efficient hybrid water heater, wifi controlled pool equipment, footers around the pool deck for future screening if desired, a 250-gallon owned propane tank with extra drop-ins already plumbed for the dryer and an outdoor fireplace, also wood shelving organizers in all closets. Lake Jovita is an amenity-filled, gated community with a playground, park, pickleball courts, and walking trails. Optional membership packages include access to 2 world-class 18-hole golf courses, a Junior Olympic-size pool, tennis courts, a clubhouse, a restaurant, a fitness center, a pro shop, and more. Call us today for your private tour!
- Type:
- Single Family
- Sq.Ft.:
- 2,319
- Status:
- Active
- Beds:
- 4
- Lot size:
- 0.16 Acres
- Year built:
- 2024
- Baths:
- 2.00
- MLS#:
- T3523857
- Subdivision:
- Summit View
ADDITIONAL INFORMATION
One or more photo(s) has been virtually staged. Under Construction. Located off Happy Hill Rd, Summit View showcases new homes in Dade City. With its increased elevation, this upcoming community will boast views of rolling hills in the area and surround your new home with a quaint, charming feel. Summit View is nestled in just the right spot to provide distance from the hustle and bustle of busy Wesley Chapel, but not too far to enjoy all that the growing city has to offer. You’ll be just 25 minutes from endless shopping, dining, and entertainment options such as the Tampa Outlets, Wiregrass Mall, KRATE, The Grove, and much more. Being only 13 minutes from I-75, this community provides easy access to Downtown Tampa, St. Pete, and Clearwater with just a quick trip to the interstate. Choosing Summit View means settling down in a quiet community yet having countless things to do at your fingertips. Not only are there shops and dining, but Saint Leo University is just 7 minutes away, providing sports entertainment and a nearby university for furthering education. The University of South Florida is only a 40-minute drive via I-75 from the area as well. Each home is constructed with all concrete block construction on 1st and 2nd stories and D.R. Horton’s Smart Home System. Other inventory options may be available in this community. Please reach out for list of availability Pictures, photographs, colors, features, and sizes are for illustration purposes only and will vary from the homes as built. Home and community information, including pricing, included features, terms, availability, and amenities, are subject to change and prior sale at any time without notice or obligation. Materials may vary based on availability. D.R. Horton Reserves all Rights.
- Type:
- Single Family
- Sq.Ft.:
- 2,020
- Status:
- Active
- Beds:
- 4
- Lot size:
- 0.15 Acres
- Year built:
- 2024
- Baths:
- 3.00
- MLS#:
- T3523893
- Subdivision:
- Summit View
ADDITIONAL INFORMATION
One or more photo(s) has been virtually staged. Under Construction. Located off Happy Hill Rd, Summit View showcases new homes in Dade City. With its increased elevation, this upcoming community will boast views of rolling hills in the area and surround your new home with a quaint, charming feel. Summit View is nestled in just the right spot to provide distance from the hustle and bustle of busy Wesley Chapel, but not too far to enjoy all that the growing city has to offer. You’ll be just 25 minutes from endless shopping, dining, and entertainment options such as the Tampa Outlets, Wiregrass Mall, KRATE, The Grove, and much more. Being only 13 minutes from I-75, this community provides easy access to Downtown Tampa, St. Pete, and Clearwater with just a quick trip to the interstate. Choosing Summit View means settling down in a quiet community yet having countless things to do at your fingertips. Not only are there shops and dining, but Saint Leo University is just 7 minutes away, providing sports entertainment and a nearby university for furthering education. The University of South Florida is only a 40-minute drive via I-75 from the area as well. Each home is constructed with all concrete block construction on 1st and 2nd stories and D.R. Horton’s Smart Home System. Other inventory options may be available in this community. Please reach out for list of availability Pictures, photographs, colors, features, and sizes are for illustration purposes only and will vary from the homes as built. Home and community information, including pricing, included features, terms, availability, and amenities, are subject to change and prior sale at any time without notice or obligation. Materials may vary based on availability. D.R. Horton Reserves all Rights.
- Type:
- Single Family
- Sq.Ft.:
- 2,453
- Status:
- Active
- Beds:
- 5
- Lot size:
- 0.11 Acres
- Year built:
- 2024
- Baths:
- 3.00
- MLS#:
- T3523823
- Subdivision:
- Summit View
ADDITIONAL INFORMATION
One or more photo(s) has been virtually staged. Under Construction. Located off Happy Hill Rd, Summit View showcases new homes in Dade City. With its increased elevation, this upcoming community will boast views of rolling hills in the area and surround your new home with a quaint, charming feel. Summit View is nestled in just the right spot to provide distance from the hustle and bustle of busy Wesley Chapel, but not too far to enjoy all that the growing city has to offer. You’ll be just 25 minutes from endless shopping, dining, and entertainment options such as the Tampa Outlets, Wiregrass Mall, KRATE, The Grove, and much more. Being only 13 minutes from I-75, this community provides easy access to Downtown Tampa, St. Pete, and Clearwater with just a quick trip to the interstate. Choosing Summit View means settling down in a quiet community yet having countless things to do at your fingertips. Not only are there shops and dining, but Saint Leo University is just 7 minutes away, providing sports entertainment and a nearby university for furthering education. The University of South Florida is only a 40-minute drive via I-75 from the area as well. Each home is constructed with all concrete block construction on 1st and 2nd stories and D.R. Horton’s Smart Home System. Other inventory options may be available in this community. Please reach out for list of availability Pictures, photographs, colors, features, and sizes are for illustration purposes only and will vary from the homes as built. Home and community information, including pricing, included features, terms, availability, and amenities, are subject to change and prior sale at any time without notice or obligation. Materials may vary based on availability. D.R. Horton Reserves all Rights.
- Type:
- Single Family
- Sq.Ft.:
- 1,672
- Status:
- Active
- Beds:
- 3
- Lot size:
- 0.13 Acres
- Year built:
- 2024
- Baths:
- 2.00
- MLS#:
- T3523791
- Subdivision:
- Summit View
ADDITIONAL INFORMATION
Under Construction. Located off Happy Hill Rd, Summit View showcases new homes in Dade City. With its increased elevation, this upcoming community will boast views of rolling hills in the area and surround your new home with a quaint, charming feel. Summit View is nestled in just the right spot to provide distance from the hustle and bustle of busy Wesley Chapel, but not too far to enjoy all that the growing city has to offer. You’ll be just 25 minutes from endless shopping, dining, and entertainment options such as the Tampa Outlets, Wiregrass Mall, KRATE, The Grove, and much more. Being only 13 minutes from I-75, this community provides easy access to Downtown Tampa, St. Pete, and Clearwater with just a quick trip to the interstate. Choosing Summit View means settling down in a quiet community yet having countless things to do at your fingertips. Not only are there shops and dining, but Saint Leo University is just 7 minutes away, providing sports entertainment and a nearby university for furthering education. The University of South Florida is only a 40-minute drive via I-75 from the area as well. Each home is constructed with all concrete block construction on 1st and 2nd stories and D.R. Horton’s Smart Home System. Other inventory options may be available in this community. Please reach out for list of availability Pictures, photographs, colors, features, and sizes are for illustration purposes only and will vary from the homes as built. Home and community information, including pricing, included features, terms, availability, and amenities, are subject to change and prior sale at any time without notice or obligation. Materials may vary based on availability. D.R. Horton Reserves all Rights.
- Type:
- Single Family
- Sq.Ft.:
- 1,672
- Status:
- Active
- Beds:
- 3
- Lot size:
- 0.13 Acres
- Year built:
- 2024
- Baths:
- 2.00
- MLS#:
- T3523785
- Subdivision:
- Summit View
ADDITIONAL INFORMATION
Under Construction. Located off Happy Hill Rd, Summit View showcases new homes in Dade City. With its increased elevation, this upcoming community will boast views of rolling hills in the area and surround your new home with a quaint, charming feel. Summit View is nestled in just the right spot to provide distance from the hustle and bustle of busy Wesley Chapel, but not too far to enjoy all that the growing city has to offer. You’ll be just 25 minutes from endless shopping, dining, and entertainment options such as the Tampa Outlets, Wiregrass Mall, KRATE, The Grove, and much more. Being only 13 minutes from I-75, this community provides easy access to Downtown Tampa, St. Pete, and Clearwater with just a quick trip to the interstate. Choosing Summit View means settling down in a quiet community yet having countless things to do at your fingertips. Not only are there shops and dining, but Saint Leo University is just 7 minutes away, providing sports entertainment and a nearby university for furthering education. The University of South Florida is only a 40-minute drive via I-75 from the area as well. Each home is constructed with all concrete block construction on 1st and 2nd stories and D.R. Horton’s Smart Home System. Other inventory options may be available in this community. Please reach out for list of availability Pictures, photographs, colors, features, and sizes are for illustration purposes only and will vary from the homes as built. Home and community information, including pricing, included features, terms, availability, and amenities, are subject to change and prior sale at any time without notice or obligation. Materials may vary based on availability. D.R. Horton Reserves all Rights.
- Type:
- Single Family
- Sq.Ft.:
- 1,672
- Status:
- Active
- Beds:
- 3
- Lot size:
- 0.13 Acres
- Year built:
- 2024
- Baths:
- 2.00
- MLS#:
- T3523663
- Subdivision:
- Summit View
ADDITIONAL INFORMATION
Under Construction. Located off Happy Hill Rd, Summit View showcases new homes in Dade City. With its increased elevation, this upcoming community will boast views of rolling hills in the area and surround your new home with a quaint, charming feel. Summit View is nestled in just the right spot to provide distance from the hustle and bustle of busy Wesley Chapel, but not too far to enjoy all that the growing city has to offer. You’ll be just 25 minutes from endless shopping, dining, and entertainment options such as the Tampa Outlets, Wiregrass Mall, KRATE, The Grove, and much more. Being only 13 minutes from I-75, this community provides easy access to Downtown Tampa, St. Pete, and Clearwater with just a quick trip to the interstate. Choosing Summit View means settling down in a quiet community yet having countless things to do at your fingertips. Not only are there shops and dining, but Saint Leo University is just 7 minutes away, providing sports entertainment and a nearby university for furthering education. The University of South Florida is only a 40-minute drive via I-75 from the area as well. Each home is constructed with all concrete block construction on 1st and 2nd stories and D.R. Horton’s Smart Home System. Other inventory options may be available in this community. Please reach out for list of availability Pictures, photographs, colors, features, and sizes are for illustration purposes only and will vary from the homes as built. Home and community information, including pricing, included features, terms, availability, and amenities, are subject to change and prior sale at any time without notice or obligation. Materials may vary based on availability. D.R. Horton Reserves all Rights.
- Type:
- Single Family
- Sq.Ft.:
- 1,672
- Status:
- Active
- Beds:
- 3
- Lot size:
- 0.18 Acres
- Year built:
- 2024
- Baths:
- 2.00
- MLS#:
- T3523641
- Subdivision:
- Summit View
ADDITIONAL INFORMATION
Under Construction. Located off Happy Hill Rd, Summit View showcases new homes in Dade City. With its increased elevation, this upcoming community will boast views of rolling hills in the area and surround your new home with a quaint, charming feel. Summit View is nestled in just the right spot to provide distance from the hustle and bustle of busy Wesley Chapel, but not too far to enjoy all that the growing city has to offer. You’ll be just 25 minutes from endless shopping, dining, and entertainment options such as the Tampa Outlets, Wiregrass Mall, KRATE, The Grove, and much more. Being only 13 minutes from I-75, this community provides easy access to Downtown Tampa, St. Pete, and Clearwater with just a quick trip to the interstate. Choosing Summit View means settling down in a quiet community yet having countless things to do at your fingertips. Not only are there shops and dining, but Saint Leo University is just 7 minutes away, providing sports entertainment and a nearby university for furthering education. The University of South Florida is only a 40-minute drive via I-75 from the area as well. Each home is constructed with all concrete block construction on 1st and 2nd stories and D.R. Horton’s Smart Home System. Other inventory options may be available in this community. Please reach out for list of availability Pictures, photographs, colors, features, and sizes are for illustration purposes only and will vary from the homes as built. Home and community information, including pricing, included features, terms, availability, and amenities, are subject to change and prior sale at any time without notice or obligation. Materials may vary based on availability. D.R. Horton Reserves all Rights.
- Type:
- Single Family
- Sq.Ft.:
- 1,672
- Status:
- Active
- Beds:
- 3
- Lot size:
- 0.13 Acres
- Year built:
- 2024
- Baths:
- 2.00
- MLS#:
- T3523443
- Subdivision:
- Summit View
ADDITIONAL INFORMATION
Under Construction. Located off Happy Hill Rd, Summit View showcases new homes in Dade City. With its increased elevation, this upcoming community will boast views of rolling hills in the area and surround your new home with a quaint, charming feel. Summit View is nestled in just the right spot to provide distance from the hustle and bustle of busy Wesley Chapel, but not too far to enjoy all that the growing city has to offer. You’ll be just 25 minutes from endless shopping, dining, and entertainment options such as the Tampa Outlets, Wiregrass Mall, KRATE, The Grove, and much more. Being only 13 minutes from I-75, this community provides easy access to Downtown Tampa, St. Pete, and Clearwater with just a quick trip to the interstate. Choosing Summit View means settling down in a quiet community yet having countless things to do at your fingertips. Not only are there shops and dining, but Saint Leo University is just 7 minutes away, providing sports entertainment and a nearby university for furthering education. The University of South Florida is only a 40-minute drive via I-75 from the area as well. Each home is constructed with all concrete block construction on 1st and 2nd stories and D.R. Horton’s Smart Home System. Other inventory options may be available in this community. Please reach out for list of availability Pictures, photographs, colors, features, and sizes are for illustration purposes only and will vary from the homes as built. Home and community information, including pricing, included features, terms, availability, and amenities, are subject to change and prior sale at any time without notice or obligation. Materials may vary based on availability. D.R. Horton Reserves all Rights.
- Type:
- Single Family
- Sq.Ft.:
- 2,412
- Status:
- Active
- Beds:
- 4
- Lot size:
- 0.36 Acres
- Year built:
- 2023
- Baths:
- 3.00
- MLS#:
- T3523070
- Subdivision:
- Westlake
ADDITIONAL INFORMATION
Discover Your slice of Paradise at 5093 Shorewood Dr, Dade City, FL 33523. This Exceptional 4 Bed 3 Bath Home Epitomizes Modern Luxury and Comfort. This Newly Constructed 1 year Old Home Located on a Corner Lot Features an Extended Driveway & Oversized 2 1/2 Car Garage. From the Moment You Step Inside, You'll be Greeted by the Timeless Elegance of Plantation Shutters Gracing Every Window, Offering Both Style and Privacy Throughout the Entire Residence. This Split Floor Plan is Perfect for Gathering With Family & Friends. The Front of the Home Features the 1st Guest Bedroom with an Adjacent Full Guest Bathroom. Enter the Open Plan Living Area Featuring a Large Dining Area, Casual Living Room, Breakfast Nook and Large Kitchen Combo. The Main Living Area's Feature Luxury Vinyl Plank Flooring which is Perfect for Modern Living. The Kitchen Features Modern Shaker White Cabinets, Stainless Appliances & Complimentary Quartz Counter Tops, Plus a Large Walk-In Pantry. The Primary Bedroom Features a Huge Walk-In-Closet. The Primary Bathroom Features a Walk-In Shower, Double Vanities Complimented with Granite Countertops. Two Additional Guest Bedrooms with a Full Jack 'n Jill Style Bathroom Complete the Living Quarters. The Laundry Room is Conveniently Located and Features Additional Storage. The Oversized Garage Features a Mini Split AC Unit - Perfect for Utilizing the Garage Space to It's full Potential Adding a Home Gym, Workshop or Play Area for the Pets. Head Outside & Embrace the Allure of Mature Landscaping Enveloping the Fully Fenced Property, Creating a Picturesque Backdrop for Your Everyday Living. Located in the Heart of the Westlake Community of Ridge Manor, this home offers the ultimate blend of convenience and tranquility, with no HOA or CDD fees to worry about. Don't miss the opportunity to make this your Forever Home. Schedule your showing today and Experience The Luxury of 5093 Shorewood Dr.
| All listing information is deemed reliable but not guaranteed and should be independently verified through personal inspection by appropriate professionals. Listings displayed on this website may be subject to prior sale or removal from sale; availability of any listing should always be independently verified. Listing information is provided for consumer personal, non-commercial use, solely to identify potential properties for potential purchase; all other use is strictly prohibited and may violate relevant federal and state law. Copyright 2024, My Florida Regional MLS DBA Stellar MLS. |
Andrea Conner, License #BK3437731, Xome Inc., License #1043756, AndreaD.Conner@Xome.com, 844-400-9663, 750 State Highway 121 Bypass, Suite 100, Lewisville, TX 75067

Listing information Copyright 2024 Hernando County Information Services and Hernando County Association of REALTORS®. The information being provided is for consumers’ personal, non-commercial use and will not be used for any purpose other than to identify prospective properties consumers may be interested in purchasing. The data relating to real estate for sale on this web site comes in part from the IDX Program of the Hernando County Information Services and Hernando County Association of REALTORS®. Real estate listings held by brokerage firms other than Xome Inc. are governed by MLS Rules and Regulations and detailed information about them includes the name of the listing companies.
Dade City Real Estate
The median home value in Dade City, FL is $328,990. This is higher than the county median home value of $179,100. The national median home value is $219,700. The average price of homes sold in Dade City, FL is $328,990. Approximately 42.89% of Dade City homes are owned, compared to 37.56% rented, while 19.56% are vacant. Dade City real estate listings include condos, townhomes, and single family homes for sale. Commercial properties are also available. If you see a property you’re interested in, contact a Dade City real estate agent to arrange a tour today!
Dade City, Florida has a population of 6,841. Dade City is less family-centric than the surrounding county with 21.93% of the households containing married families with children. The county average for households married with children is 26.55%.
The median household income in Dade City, Florida is $40,795. The median household income for the surrounding county is $48,289 compared to the national median of $57,652. The median age of people living in Dade City is 37.4 years.
Dade City Weather
The average high temperature in July is 92.3 degrees, with an average low temperature in January of 49.5 degrees. The average rainfall is approximately 52.2 inches per year, with 0 inches of snow per year.
