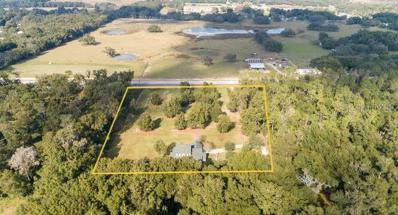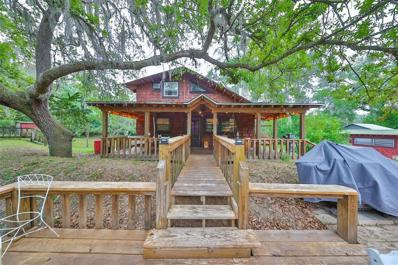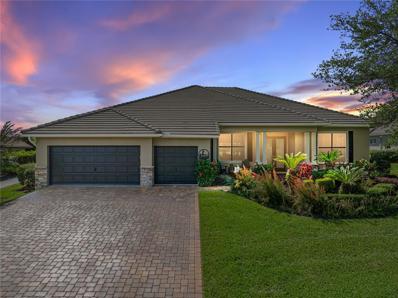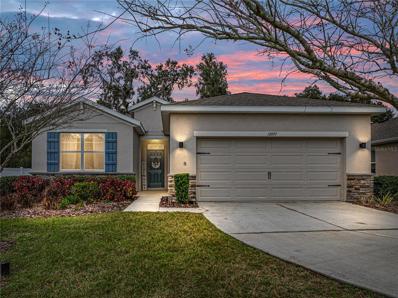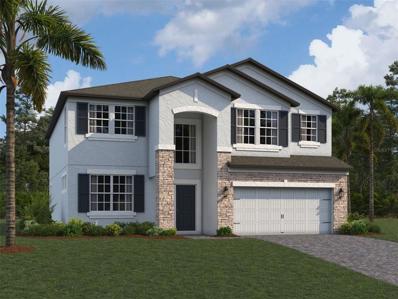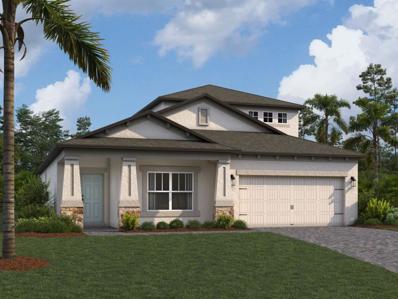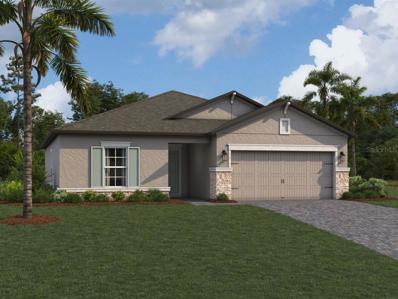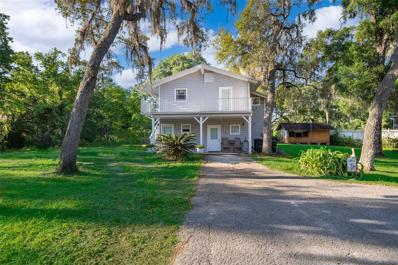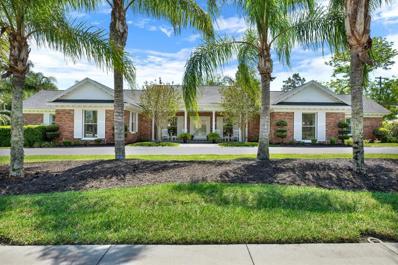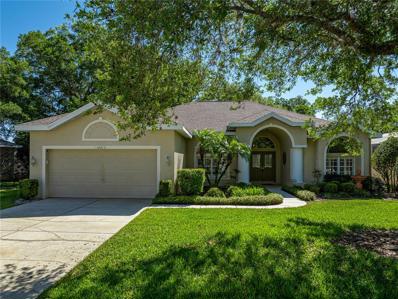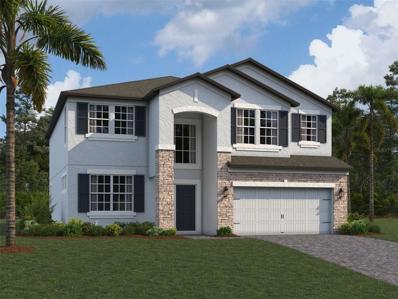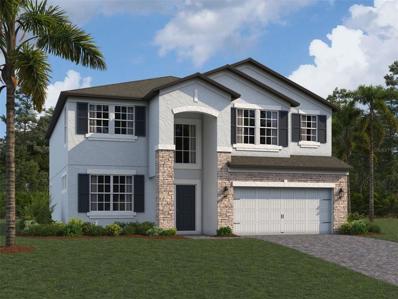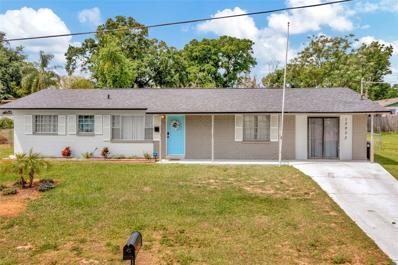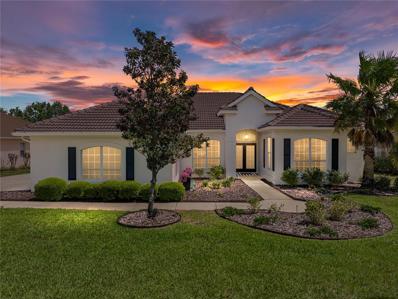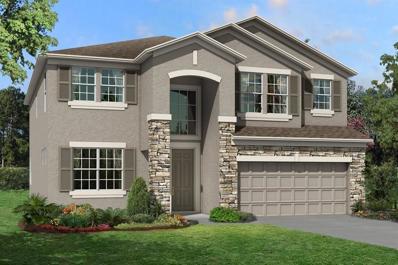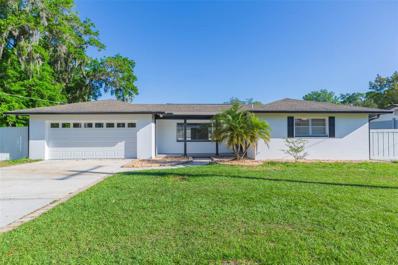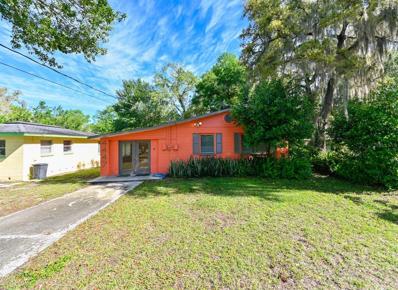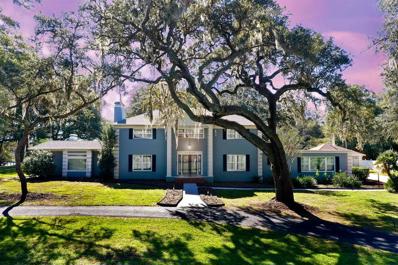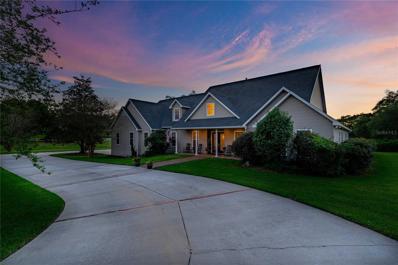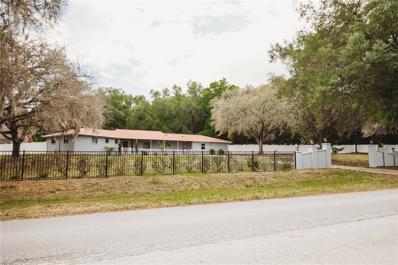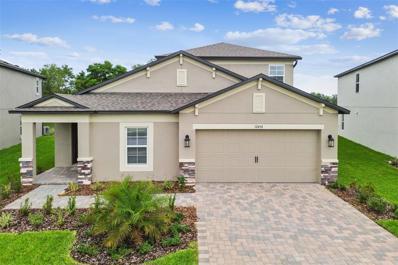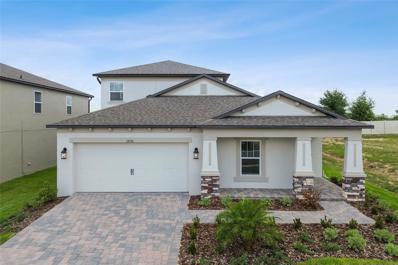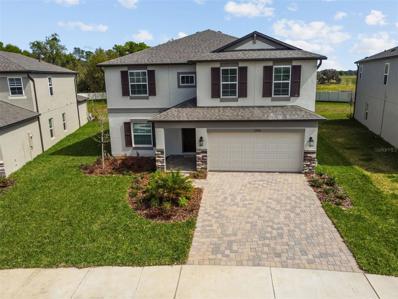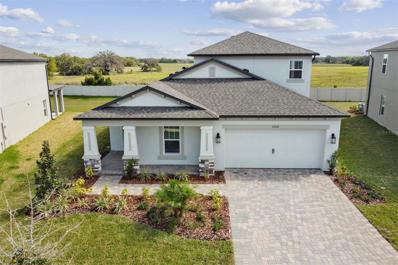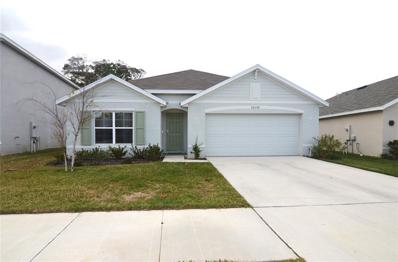Dade City FL Homes for Sale
$1,850,000
36630 Clinton Avenue Dade City, FL 33525
- Type:
- Single Family
- Sq.Ft.:
- 2,394
- Status:
- Active
- Beds:
- 4
- Lot size:
- 4.85 Acres
- Year built:
- 1998
- Baths:
- 3.00
- MLS#:
- T3519132
- Subdivision:
- Pasadena
ADDITIONAL INFORMATION
***FUTURE LAND USE IS RES-6*** We are excited to present a premier land parcel ideal for residential development, located on State Road 52, in desirable Dade City area. This property offers an extensive 331.03 feet of frontage on one of the main routes through the area, making it a prime location for a new residential community. HIGH VISIBILITY: positioned on a well-traveled state road, ensuring ease of access and desirability. DEVELOPMENT VERSATILITY: The future zoning is already RES-6! The zoning supports residential development, perfect for building single family homes, townhouses, or a multi-family complex. COMMUNITY APPEAL: The site's proximity to local schools, parks and shopping makes it highly attractive for families and individuals looking for a blend of convenience and quality of life. This land offers developers a rare opportunity to create a thriving residential enclave in a growing part of Dade City. The combination of its strategic location and favorable zoning presents a significant opportunity for a developer looking to make a lasting impact on the community. There is a house and other structures currently on property.
- Type:
- Single Family
- Sq.Ft.:
- 1,190
- Status:
- Active
- Beds:
- 3
- Lot size:
- 0.91 Acres
- Year built:
- 1974
- Baths:
- 2.00
- MLS#:
- U8238952
- Subdivision:
- Camelot
ADDITIONAL INFORMATION
NEW PRICE!! THIS IS A GEM YOU DON'T WANT TO PASS UP ON! Introducing the enchanting Withlacoochee River Art House, an exquisite cabin nestled on an expansive acre of land boasting an impressive 200’ of riverfront access. This meticulously restored abode is a true masterpiece, exuding charm and character at every turn. Step inside this whimsical retreat and be transported to a world of artistic wonder. The thoughtful design and attention to detail are evident throughout, creating a warm and inviting atmosphere that is both captivating and inspiring. Perfectly positioned for outdoor enthusiasts, the Withlacoochee River Art House offers endless opportunities for adventure. Whether you fancy a leisurely kayak ride along the tranquil waters, a peaceful afternoon of fishing, or simply soaking in the breathtaking natural surroundings, this property has it all. Conveniently located just a mere 7 minutes from the bustling i75, yet a world away from the hustle and bustle of everyday life, this one-of-a-kind retreat is the ideal escape for those seeking solace and rejuvenation. Come and experience the magic of the Withlacoochee River Art House for yourself. It is not just a place to stay, but a destination to be cherished and remembered for a lifetime. Book your stay today and embark on a journey of creativity, serenity, and adventure. Additional Highlights hand painted floors, tankless water heater, total of 4 parcels, and available fully furnished. Property is currently an AIRBNB income producing property *and approved for up to 4 units on the acre for big income potential .
- Type:
- Single Family
- Sq.Ft.:
- 2,921
- Status:
- Active
- Beds:
- 3
- Lot size:
- 0.38 Acres
- Year built:
- 2004
- Baths:
- 3.00
- MLS#:
- T3517717
- Subdivision:
- Lake Jovita Golf & Country Club Ph 01
ADDITIONAL INFORMATION
An elegant escape where indoor/outdoor living combines with superior design to create a haven tucked within the gates of Lake Jovita. This 3 bedroom, 3 bath, 3 car garage, heated saltwater pool home welcomes you with carefully manicured landscaping and a brick paver drive and walkway leading to the picturesque covered front porch. Enter into the grand foyer and appreciate the sweeping open floor plan, pool + golf views through quadruple sliding doors, and the exquisitely detailed tin-tiled double tray ceiling. Easy-to-maintain tile flooring provides a seamless flow throughout the main living areas, including a spacious living room offering a stunning stone-accented feature wall with built-in shelving and a gas fireplace. Host large or intimate gatherings with ease from the well-appointed chef's kitchen. It features newer KitchenAid appliances *double oven, cooktop, refrigerator, dishwasher, microwave, 2 beverage refrigerators*, upgraded pendant lighting, a walk-in pantry, granite countertops with custom wood cabinetry, a decorative backsplash, and several dining options, including a dinette, 6 person breakfast bar, and a formal dining room. An oversized dedicated office near the front of the home adds extra convenience and allure. The primary suite is a true retreat in every sense of the word. It is adorned with a decorative tray ceiling, wood flooring, bay windows with golf course views, pool access, a massive walk-in closet with custom organizers, and a spa-like ensuite bathroom offering a large walk-in shower, new flooring, 2 sinks with granite countertops, upgraded lighting, a water closet, and a soaking tub. Bedroom 2 is the perfect guest suite, providing an updated ensuite bathroom and access to the pool. Bedroom 3 is generously sized and is adjacent to the home's 3rd full bathroom. Relax on the paver pool deck and watch the golfers tee off from the privacy of the covered screened lanai. There is a 100 gallon propane tank on the property that services the fireplace and gas grill hookup on the lanai. Lake Jovita is an amenity-filled, guarded, gated community with a playground, park, pickleball courts, and walking trails. Optional membership packages include access to 2 world-class 18-hole golf courses, a Junior Olympic-size pool, tennis courts, a clubhouse, a restaurant, a fitness center, a pro shop, and more. Call us today for your private tour!
- Type:
- Single Family
- Sq.Ft.:
- 1,662
- Status:
- Active
- Beds:
- 3
- Lot size:
- 0.17 Acres
- Year built:
- 2018
- Baths:
- 2.00
- MLS#:
- T3518196
- Subdivision:
- Lake Jovita Golf & Country Clu
ADDITIONAL INFORMATION
Welcome home to this turn-key, 3 bedroom, 2 bath residence in the gated community of Eastpointe at Lake Jovita. Situated on a private cul de sac, sidewalk-lined street, the lovely landscaping and a stone-detailed exterior create a warm entrance to the property. The main living areas are designed for entertaining, with the expansive living room and dining room overlooking the open kitchen and screened Lanai. Offering granite countertops, a central island, a walk-in pantry, stainless steel appliances, and upgraded lighting, the spacious kitchen is perfect for the home chef! Set apart from the secondary bedrooms, the 14X13 primary suite features a large walk-in closet and an ensuite bathroom with a walk-in shower, a water closet, and dual sinks. On the opposite side of the home, bedrooms 2 and 3 are generously sized and adjacent to the second full bathroom with a tub/shower combo. Outside, the peaceful wooded view and the covered screened porch provide privacy and a nice place to relax after a long day. Eastpointe is a gated community that offers access to Lake Jovita's playground and park. Optional memberships to the Lake Jovita Golf and Country Club are also available, providing access to the Jr. Olympic-size swimming pool, 2 award-winning 18-hole golf courses, practice facilities, tennis courts, a fitness center, clubhouse, restaurant, and more! Call us today to learn more about this beautiful home and the Eastpointe at Lake Jovita community.
- Type:
- Single Family
- Sq.Ft.:
- 3,531
- Status:
- Active
- Beds:
- 5
- Lot size:
- 0.16 Acres
- Year built:
- 2024
- Baths:
- 4.00
- MLS#:
- T3517933
- Subdivision:
- Hilltop Point
ADDITIONAL INFORMATION
Under Construction. Welcome to this stunning 5-bedroom, 4-bathroom new construction home located at 38445 Pindos Drive in Dade City, FL. This beautiful 2-story home, built by M/I Homes, offers a perfect blend of modern design and functionality, making it an ideal choice for those seeking a spacious and luxurious living space. As you step inside, you'll be greeted by a well-appointed interior spanning 3,531 square feet, providing ample room for comfortable living and entertaining. The main level boasts a seamless flow between the kitchen, dining, and living areas, creating an inviting atmosphere for everyday living. The kitchen is a chef's dream, featuring top-of-the-line appliances and plenty of counter space for meal preparation. Each of the 5 bedrooms, one of which is downstairs, offers residents a private retreat to unwind after a long day. The 4 full bathrooms are elegantly designed, with high-end finishes and fixtures that elevate the overall aesthetic of the home. The second floor even features a spacious game room that can be used as a theater room or even a home gym! Featuring a 3-car garage, you'll have plenty of room for your vehicles and additional storage. Additionally, the 12'4" x 12' lanai is perfect for enjoying the beautiful Florida weather, with ample room for outdoor dining, relaxation, and recreation. Located in Hilltop Point in the heart of Dade City, this home offers a peaceful and serene environment while still being close to a variety of amenities, including shopping, dining, and entertainment options. Don't miss the opportunity to make this exceptional property your new home. Whether you're looking for a spacious family home or a luxurious retreat, this home has it all. Schedule a showing today and experience the beauty and comfort that this residence has to offer. This property combines modern design, premium amenities, and a prime location, making it a must-see for discerning buyers looking for their dream home in Dade City, FL.
- Type:
- Single Family
- Sq.Ft.:
- 2,980
- Status:
- Active
- Beds:
- 4
- Lot size:
- 0.15 Acres
- Year built:
- 2024
- Baths:
- 3.00
- MLS#:
- T3517927
- Subdivision:
- Hilltop Point
ADDITIONAL INFORMATION
Under Construction. Welcome to this beautiful 4-bedroom, 3-bathroom home located at 12126 Hilltop Farms Drive in Dade City, Florida. This stunning property is now available for sale, making it a wonderful opportunity for those in search of a new home. Situated in a prime location, this 2-story house is part of a new development, built by M/I Homes. The attention to detail and craftsmanship is evident throughout, offering a fresh and inviting living space for you and your family. Step inside and be welcomed by the spacious and open floorplan that this home provides. With a size of approximately 2,980 square feet, there is an abundance of room for comfortable living. The property boasts 4 generously sized bedrooms, providing ample space for everyone to unwind and relax. The kitchen is beautifully designed, featuring high-end finishes and modern appliances. It is the perfect space for culinary enthusiasts to work their magic. You'll find plenty of storage space and a large island, making meal preparation a breeze. The owner's bathroom features a luxurious en-suite with a soaking tub, perfect for relaxing after a long day. Each room in this house has been thoughtfully designed to maximize natural light and create a warm and welcoming atmosphere. The living areas are perfect for entertaining guests or simply enjoying quality time with loved ones. Outside, you'll find a well-maintained yard with plenty of space for outdoor activities and gardening. Whether you're hosting a BBQ or simply enjoying a peaceful evening under the stars, this property has it all. This house also offers a 2-car garage, providing convenient and secure parking for your vehicles. Located in Dade City, this property offers easy access to nearby amenities, restaurants, and shopping centers. It is also within close proximity to schools and parks, making it an ideal choice for families. Don't miss out on the opportunity to make this beautiful house your new home. Schedule a visit today and experience the charm and luxury for yourself!
- Type:
- Single Family
- Sq.Ft.:
- 1,740
- Status:
- Active
- Beds:
- 4
- Lot size:
- 0.15 Acres
- Year built:
- 2024
- Baths:
- 2.00
- MLS#:
- T3517913
- Subdivision:
- Hilltop Point
ADDITIONAL INFORMATION
Under Construction. Welcome to 12239 Hilltop Farms Drive in Dade City, FL! This beautiful home, offered for sale, is a perfect blend of comfort and style. With its single-story layout and new construction by M/I Homes, this property is sure to impress. As you step inside, you'll immediately notice the spaciousness and attention to detail. The house features 4 bedrooms and 2 bathrooms, providing ample room for a growing family or those who desire extra space. The bedrooms offer a cozy sanctuary for relaxation, while the bathrooms boast modern fixtures and finishes for a touch of elegance. Your kitchen is a true highlight of this home. It is designed with functionality and style in mind, featuring high-quality appliances, ample storage space, and a sleek design. Whether you're a culinary enthusiast or a busy parent, this kitchen is sure to meet your needs and make meal preparation a breeze. The property's 1,740 sqft size allows for an open and airy living environment. The 1-story floor plan ensures ease of movement throughout the home, making it accessible for individuals of all ages and abilities. There is also a 2-car garage, providing convenient parking for vehicles and additional storage space. The outdoor area is perfect for those who enjoy spending time outside. Whether you want to host a barbecue or simply relax and soak up the sunshine, the backyard offers a private and spacious retreat. The possibilities are endless for creating your own outdoor oasis. Situated in Dade City, Florida, this property benefits from its prime location. You'll have quick access to nearby amenities, including shopping centers, restaurants, and parks. The community offers a welcoming and inclusive atmosphere, with a diverse population and a range of entertainment options for residents of all ages. Inclusivity and fairness are paramount, and this property listing adheres to fair housing laws. We welcome all potential buyers and renters, regardless of their background. Don't miss out on the opportunity to make this beautiful house your new home. With its desirable features, outstanding location, and inclusive atmosphere, it truly offers something for everyone! Schedule a viewing today and envision the possibilities that await you at 12239 Hilltop Farms Drive in Dade City, FL.
- Type:
- Single Family
- Sq.Ft.:
- 1,564
- Status:
- Active
- Beds:
- 3
- Lot size:
- 3.03 Acres
- Year built:
- 1977
- Baths:
- 2.00
- MLS#:
- O6194249
- Subdivision:
- River Heights Estate
ADDITIONAL INFORMATION
Your search STOPS here!! **NO HOA** **Riverfront living** Nature's Escape: Secluded Riverfront Retreat Awaits, calling all nature lovers and adventurers! This captivating 3.5-acre property offers the ultimate escape, nestled along the scenic Withlacoochee River. A long, enchanting drive beneath a canopy of trees leads you to a charming home, perfectly positioned to embrace the tranquility of its surroundings. Unwind and reconnect with nature, whether you seek a full-time residence, a peaceful weekend getaway, or a cozy winter retreat. Located just 47 miles from Tampa and 55 miles from Orlando, this property allows you to enjoy the best of both worlds: tranquility and easy access to urban amenities. Embrace the Riverfront Lifestyle: • This captivating 2-story home boasts an open living room on the upper level, filled with natural light and offering breathtaking views of the Withlacoochee river. • The recently updated kitchen seamlessly integrates with the living space, creating a perfect haven for entertaining. • A spacious bonus room with expansive three-sided windows provides a front-row seat to the river's mesmerizing beauty. • Two comfortable bedrooms and a bathroom complete the upper level, offering a tranquil retreat.• The lower level awaits your personal touch – finish it to create additional living space (In-law suite) or a dedicated entertainment area. Step Outside and Explore: • A separate cabin is ready to be refinished and used as a cozy living space or hangout area. A large storage building ensures ample space for all your outdoor gear. Equipped with 220 power, it's capable of powering most industrial equipment • Relax on the private dock, perfect for fishing, sunbathing, or simply soaking up the serene riverfront atmosphere. • Enjoy al fresco dining on the inviting outdoor patio, surrounded by the sights and sounds of nature. This property boasts many more hidden gems waiting to be discovered. Schedule a viewing today and experience the magic of riverfront living firsthand! ALSO - The lot directly next to this lot is also for sale for $125,000. Parcel number is R04-123-21-1090-00C0-0150.
- Type:
- Single Family
- Sq.Ft.:
- 4,709
- Status:
- Active
- Beds:
- 5
- Lot size:
- 0.68 Acres
- Year built:
- 1959
- Baths:
- 4.00
- MLS#:
- T3517221
- Subdivision:
- Congress Park
ADDITIONAL INFORMATION
Welcome to this stunning home located on a half acre in charming downtown Dade City. This double brick custom built home is accented w/dental crown molding, a slate stone front porch and a hemisphere driveway. The elegant foyer leads you into the heart of the home. The spacious kitchen has an island, a butler's pantry, granite countertops and a huge picture window that over looks the backyard. This spacious floorplan was built for entertaining with a w/a double fireplace in the large family room and dining room that leads you to the massive outdoor living space with a slate stone patio w/a gazebo, pool, and hot tub. This home has 5 bedrooms, 4 full baths, and an optional in-law suite/flex space (it's labeled as Family Room on floorplan). It's the best of both worlds w/the small town feel,15 miles to Wesley Chapel, 1 hr to Orlando and 45 miles to Tampa Airport. NEW Roof & Solar Panels (2022), Water Softener w/reverse osmosis (2020), NEW Windows (2020/2021), NEW Irrigation System (2021),NEW Refrigerator (2020), NEW Spa (2020), NEW Auto Pilot Nano (2020), NEW Pool Pump (2020), NEW Filter Unit (2023). 3 NEW HVAC (2021/2022). Remodeled upstairs bedroom and added full bathroom (2020), NEW Title floors (2023), and Remodeled primary bathroom (2023). Outdoor furniture and cabinet w/mirror convey.
- Type:
- Single Family
- Sq.Ft.:
- 1,762
- Status:
- Active
- Beds:
- 3
- Lot size:
- 0.23 Acres
- Year built:
- 2001
- Baths:
- 2.00
- MLS#:
- T3515912
- Subdivision:
- Lake Jovita Golf & Country Club Ph 01a
ADDITIONAL INFORMATION
Feel right at home in this well-maintained, one-owner, 3 bedroom, 2 bath, Lake Jovita residence. Tranquil pond views, a lush yard under a canopy of trees, and mature landscaping highlight the property’s exterior. Inside, wood flooring, warm colors, plantation shutters, and French doors create a peaceful ambiance at the end of a long day. Cook with ease from the centrally located kitchen, which is fully equipped with stainless steel appliances, solid surface countertops, pantry storage, breakfast bar seating, and an eat-in dinette. The spacious family room provides access to the screened porch through French doors and open views of the formal dining room and kitchen. The primary bedroom is split away from the others for privacy and offers 2 walk-in closets and an ensuite bathroom with dual sinks, a walk-in shower, and a water closet. Bedrooms 2 and 3 are generously sized and adjacent to the home’s 2nd full bathroom with a large garden tub. A dedicated laundry room, a wine closet, and a 2-car garage add extra convenience to the house. Enjoy the outdoors from the oversized screened porch, in the yard under the trees, or at one of Lake Jovita’s many amenities. Lake Jovita is a guarded, gated community with a playground, park, and walking trails, and optional membership packages include access to 2 world-class 18-hole golf courses, a Junior Olympic size pool, tennis courts, a clubhouse, a restaurant, a fitness center, a pro shop, and more. Call us today for your private tour!
- Type:
- Single Family
- Sq.Ft.:
- 3,531
- Status:
- Active
- Beds:
- 5
- Lot size:
- 0.15 Acres
- Year built:
- 2024
- Baths:
- 4.00
- MLS#:
- T3516277
- Subdivision:
- Hilltop Point
ADDITIONAL INFORMATION
Under Construction. Under Construction!! Presenting M/I Homes' top-selling floor plan, the magnificent "Mira Lago"! This spacious residence spans an impressive 3,531 sq. ft. and offers a luxurious living experience for you and your family. Boasting five bedrooms and four bathrooms, this home is designed to accommodate every aspect of modern living. As you step inside, you're greeted by an open-concept living space on the first floor, ideal for hosting gatherings and creating unforgettable memories. A flexible room awaits, perfect for a formal dining area or a home office, off the living room you’ll find spacious bedroom downstairs providing convenience and privacy for visitors. With a Full Bath nearby perfect for a Pool Bathroom or for Guests. Prepare to be enchanted by the stunning gourmet kitchen, complete with an extended island and an over-sized pantry, offering ample space for all your culinary endeavors. Upstairs, a spacious game room awaits, providing the perfect setting for leisure and entertainment. Three additional bedrooms offer comfort and privacy for family members, while the oversized master suite beckons as your personal oasis, boasting luxury and tranquility. Don't miss your chance to experience the epitome of modern living in the esteemed Mira Lago floor plan by M/I Homes. Schedule a viewing today and embark on a journey towards your dream home!
- Type:
- Single Family
- Sq.Ft.:
- 3,531
- Status:
- Active
- Beds:
- 5
- Lot size:
- 0.15 Acres
- Year built:
- 2024
- Baths:
- 4.00
- MLS#:
- T3516239
- Subdivision:
- Hilltop Point
ADDITIONAL INFORMATION
Under Construction. Take Advantage of Great Builder Incentives! PAID CLOSING COSTS AND MORE!! Presenting M/I Homes' top-selling floor plan, the magnificent "Mira Lago"! This spacious residence spans an impressive 3,531 sq. ft. and offers a luxurious living experience for you and your family. Boasting five bedrooms and four bathrooms, this home is designed to accommodate every aspect of modern living. As you step inside, you're greeted by an open-concept living space on the first floor, ideal for hosting gatherings and creating unforgettable memories. A flexible room awaits, perfect for a formal dining area or a home office, off the living room you’ll find spacious bedroom downstairs providing convenience and privacy for visitors. With a Full Bath nearby perfect for a Pool Bathroom or for Guests. Prepare to be enchanted by the stunning gourmet kitchen, complete with an extended island and an over-sized pantry, offering ample space for all your culinary endeavors. Upstairs, a spacious game room awaits, providing the perfect setting for leisure and entertainment. Three additional bedrooms offer comfort and privacy for family members, while the oversized master suite beckons as your personal oasis, boasting luxury and tranquility. Don't miss your chance to experience the epitome of modern living in the esteemed Mira Lago floor plan by M/I Homes. Schedule a viewing today and embark on a journey towards your dream home!
$342,000
13933 1st Street Dade City, FL 33525
- Type:
- Single Family
- Sq.Ft.:
- 1,480
- Status:
- Active
- Beds:
- 3
- Lot size:
- 0.2 Acres
- Year built:
- 1977
- Baths:
- 2.00
- MLS#:
- T3516348
- Subdivision:
- Shubert Add
ADDITIONAL INFORMATION
POOL HOME !! Welcome to this charming 3 bedroom, 2 bath single-family home located on a corner lot, offering both privacy and convenience. Boasting an open floor plan, this residence invites you into a spacious and airy atmosphere perfect for relaxing and entertaining alike. As you step inside, you're greeted by sleek vinyl flooring that effortlessly flows throughout the living spaces, creating a seamless aesthetic. The heart of the home is the stunning kitchen, which boasts gleaming stainless steel appliances that perfectly complement the sleek wood cabinetry and stone countertops. Step outside to discover your own private paradise, complete with a sparkling heated pool and a spacious patio area. Whether you're enjoying a refreshing swim or unwinding with a glass of wine under the stars, this outdoor oasis is sure to become your favorite retreat. This has been used as an AIRBNB for the past 6 months with several months being fully booked. Don't miss your opportunity to make this exquisite home your own. Schedule a showing today and experience the epitome of modern living in this stunning remodeled residence.
- Type:
- Single Family
- Sq.Ft.:
- 2,621
- Status:
- Active
- Beds:
- 4
- Lot size:
- 0.45 Acres
- Year built:
- 2002
- Baths:
- 3.00
- MLS#:
- T3515874
- Subdivision:
- Lake Jovita Golf & Country Club Ph 01
ADDITIONAL INFORMATION
Modern elegance and a classic floor plan combine in this stunningly remodeled, 4 bedroom, 3 bath + bonus room Lake Jovita pool home. Several major upgrades have been completed to create this gorgeous light and bright aesthetic and give the new owners peace of mind. Upgrades include a new tile roof installed November of 2023, new AC 2023, a new tankless water heater, fresh paint inside and out, a brand new kitchen, completely redone new bathrooms, new flooring, new pool pump, new lighting, a new fireplace, and more. This home has it all! An extended driveway with side-facing 3 car garage. The mature landscaping warmly welcomes you as you enter the property. Step inside to a true modern oasis with breathtaking pool and golf course views through picture windows and sliding doors. Luxury vinyl flooring runs throughout the entire home and leads you from the nicely appointed formal living room with a new electric fireplace feature wall into the epitome of a chef’s kitchen. Delightfully entertain and host gatherings from the comfort of your own home. This kitchen provides new everything, including quartz countertops, ample cabinetry and pantry storage, a built-in oven and microwave, a cooktop and range hood with a convenient pot-filler, stainless steel refrigerator and dishwasher, a decorative backsplash and open views of the expansive family room. Dining space is no issue here; choose from the eat-in dinette, breakfast bar, or formal dining room with a new chandelier. Need an extra area for a playroom, office, media room, etc? No problem! This home has a 15x11 bonus room with dedicated pool access, and it is near a full bathroom. The primary suite is privately located near the front of the home and offers a walk-in closet, pool access, and an ensuite bathroom with dual sinks, a water closet, and a walk-in shower. Connected by the ensuite bathroom, bedroom 2 could be the perfect place for a nursery or office. Bedrooms 3 and 4 are generously sized and share the home’s 3rd full bathroom. Relax outdoors and enjoy the lush golf course views from the screened lanai and pool deck. This is an incredible opportunity to own a turnkey home in the resort-style community of Lake Jovita. Lake Jovita is a guarded, gated community with a playground, park, and walking trails. Optional membership packages include access to 2 world-class 18-hole golf courses, a Junior Olympic-size pool, tennis courts, a clubhouse, a restaurant, a fitness center, a pro shop, and more. Call us today for your private tour of this one-of-a-kind home!
- Type:
- Single Family
- Sq.Ft.:
- 3,531
- Status:
- Active
- Beds:
- 5
- Lot size:
- 0.15 Acres
- Year built:
- 2024
- Baths:
- 4.00
- MLS#:
- T3516114
- Subdivision:
- Hilltop Point
ADDITIONAL INFORMATION
Under Construction. Take Advantage of Great Builder Incentives!! PAID CLOSING COSTS AND MORE!! Presenting M/I Homes' top-selling floor plan, the magnificent "Mira Lago"! This spacious residence spans an impressive 3,531 sq. ft. and offers a luxurious living experience for you and your family. Boasting five bedrooms and four bathrooms, this home is designed to accommodate every aspect of modern living. As you step inside, you're greeted by an open-concept living space on the first floor, ideal for hosting gatherings and creating unforgettable memories. A flexible room awaits, perfect for a formal dining area or a home office, off the living room you’ll find spacious bedroom downstairs providing convenience and privacy for visitors. With a Full Bath nearby perfect for a Pool Bathroom or for Guests. Prepare to be enchanted by the stunning gourmet kitchen, complete with an extended island and a butler's pantry, offering ample space for all your culinary endeavors. Upstairs, a spacious game room awaits, providing the perfect setting for leisure and entertainment. Three additional bedrooms offer comfort and privacy for family members, while the oversized master suite beckons as your personal oasis, boasting luxury and tranquility. Don't miss your chance to experience the epitome of modern living in the esteemed Mira Lago floor plan by M/I Homes. Schedule a viewing today and embark on a journey towards your dream home!
- Type:
- Single Family
- Sq.Ft.:
- 1,634
- Status:
- Active
- Beds:
- 3
- Lot size:
- 0.27 Acres
- Year built:
- 1972
- Baths:
- 2.00
- MLS#:
- T3514884
- Subdivision:
- West Side Sub
ADDITIONAL INFORMATION
NEW PRICE!! RENOVATED AND READY for a new owner! This solid and sturdy built concrete home has been updated and is ready for you to call it home. Renovation updates include NEW FLOORING, NEW SOLID WOOD KITCHEN CABINETRY, NEW GRANITE COUNTERTOPS, NEW LED LIGHTING AND PLUMBING FIXTURES, NEW APPLIANCES, NEW BATH, NEW GARAGE DOOR AND OPENER, NEW WATER HEATER, NEW DOORS, NEW TRIM, NEW AC SYSTEM, AND MUCH MORE. The open floor plan offers 3 bedrooms, 2baths PLUS A HOME OFFICE. New flooring consists of waterproof laminate in main areas with tile in the bathrooms. Large open kitchen has abundant room for entertaining without being in each other's way. Sun filled Florida room is a great space to enjoy morning coffee, friends, or an evening cocktail and can be accessed by 2 sets of sliding glass doors. The office features new french style doors plus sliding glass doors and a view of the back yard. Oversized interior laundry room has lots of space for additional freezer, refrigerator or pantry storage. The privacy fenced yard offers several blooming flowers, a swing, and a large concrete parking pad that is great for boat or RV parking. NO HOA AND NO CDD RULES OR FEES. Very conveniently located just .7 mile from local elementary and middle school. Downtown Dade City is only .8 miles away and offers regular public events and festivals plus shopping and restaurants. Bedroom Closet Type: Built In Closet (Primary Bedroom).
- Type:
- Single Family
- Sq.Ft.:
- 825
- Status:
- Active
- Beds:
- 2
- Lot size:
- 0.18 Acres
- Year built:
- 1958
- Baths:
- 1.00
- MLS#:
- T3512183
- Subdivision:
- River Bend
ADDITIONAL INFORMATION
Come check out this super cute RIVER FRONT cabin home in the country. Nestled in the trees with a river view and expansive decking make this a perfect place to relax. This charming home includes two bedrooms, 1.5 baths, inside laundry, spacious game room/family room combo. Open floor plan with a spacious living room, dining room and kitchen for family gatherings. French doors lead to a large, beautiful deck surrounded by trees and a view of the river. Conveniently located minutes away from I-75 in Dade City.
$1,310,000
34902 Greensteele Road Dade City, FL 33525
- Type:
- Single Family
- Sq.Ft.:
- 5,574
- Status:
- Active
- Beds:
- 5
- Lot size:
- 2.28 Acres
- Year built:
- 1969
- Baths:
- 4.00
- MLS#:
- T3515572
- Subdivision:
- 0000
ADDITIONAL INFORMATION
Seller offering $20,000 towards buyers closing costs/rate buy down or Creative Financing is an option on this home with only $100,000 down payment! A spectacular Lakefront Estate Home on over 2.25 acres awaits you! Travel down the private tree-lined street with swaying Spanish moss you'll find this stately southern charmer. Situated on Suwannee Lake and surrounded by mature landscaping and oak trees. This custom-built 5574 sf 5 bedroom home features a beautiful circular driveway, detached oversized garage, and beautiful pool. As you enter the home, you are welcomed by the impressive foyer and grand staircase. Just off of the foyer to the left is the formal living room with a beautiful fireplace. Also off of the foyer is the formal dining room that is fit for a king. Just off of the living and dining rooms sits, what I call the "Ball Room". Massive in size and full of potential as a billiards room, family room or go ahead and make it a Ball Room! If luxury is what you seek, the Master Suite will not disappoint. With its marble fireplace, multiple closeted dressing areas (with hidden safe), and spacious master bath. The kitchen boasts new granite countertops and a huge picture window overlooking the backyard and lake. The 25x25 Family room off of the kitchen is wrapped with wood walls and a corner fireplace, making it cozy and relaxing. As you make your way up the grand staircase you will find the additional 3 sizeable bedrooms and remodeled bathrooms. One of the bedrooms features a delightful en-suite bath and multiple closets. The home also has a new a/c and charming plantation shutters throughout. The backyard has a 15 x 30 pool and has been meticulously landscaped. Enjoy bonfires, cookouts, or just a sweet tea by the lake. Newly replaced entire roof, 3 new AC units, 43 New Windows, 8 New doors, New Water heater, New patio Roof, New Pool filter, New Pool Pump, resurfaced Asphalt driveway. All this and much more await you! Welcome Home
- Type:
- Single Family
- Sq.Ft.:
- 3,103
- Status:
- Active
- Beds:
- 4
- Lot size:
- 2.31 Acres
- Year built:
- 2001
- Baths:
- 4.00
- MLS#:
- T3515273
- Subdivision:
- Zephyrhills Colony Co
ADDITIONAL INFORMATION
Immerse yourself in luxury with this exceptional 4 bedroom, 3.5 bathroom home, sprawled across 3103 square feet of living space and on 2.31 acres. The elegance of cherry hardwood flooring greets you as you enter, seamlessly flowing through the main areas. This home is an entertainer's paradise, featuring a pool with magnificent views to captivate your guests, and a sprawling great room with high ceilings, a custom built-in entertainment center, and abundant windows inviting natural light. Gourmet chefs will delight in the kitchen, equipped with custom cabinets, a breakfast bar, Corian countertops, a double oven, and stainless appliances. Savor your morning coffee in the large breakfast nook, overlooking the serenity of your private pool. The formal dining room, which doubles as a functional office space, provides versatility for your lifestyle needs. Retreat to the guest wing, complete with a jack-and-jill bathroom, ensuring comfort and privacy. The primary bedroom is a sanctuary of its own, boasting a large bath and expansive walk-in closet. Indulge in the primary bath's large walk-in shower and garden tub, a true haven for relaxation. Upstairs, discover the spacious 4th bedroom featuring a loft, en suite bath, and a balcony. This home also offers walk-in attic storage and an oversized garage with 14 ft ceilings. The custom pool and jacuzzi were added in 2019. Enjoy the paver patio with breathtaking sunset views. This home is secure with an alarm and video security system and is located in a gated community. Irrigation and gutters have been added as well. Don't miss the opportunity to own this slice of paradise, where luxury meets functionality and every day feels like a vacation. You'll love being close to everything. Hospitals, shopping, and restaurants are just minutes away! New Roof was installed in 2022. Contact us to schedule your private showing and make this dream home your reality.
- Type:
- Single Family
- Sq.Ft.:
- 1,674
- Status:
- Active
- Beds:
- 3
- Lot size:
- 2.02 Acres
- Year built:
- 1981
- Baths:
- 3.00
- MLS#:
- T3514197
- Subdivision:
- Zephyrhills Colony Co
ADDITIONAL INFORMATION
Welcome to your own private oasis nestled in Dade City Florida 33525. This charming 3-bedroom, 3-bathroom home nestled on a sprawling 2.02-acre corner lot, offering both space and tranquility. This residence exudes character and warmth, inviting you to experience a serene lifestyle. As you step inside, you're greeted by an inviting open floor plan that seamlessly connects the living, dining, and kitchen areas, blending functionality and comfort yet still being perfect for entertaining. Natural light floods the space, enhanced by two skylights in the living area and another in the home office, creating a bright and airy atmosphere throughout. Relax and unwind in the tranquility of the back screened lanai or enjoy the peaceful ambiance of the gated front porch, ideal for morning coffee or evening cocktails. This home boasts a massive bonus room, offering endless possibilities for customization - whether it's a home theater, home gym, or additional living space to suit your needs. Outside, a 35x40 barn awaits, presenting an exciting opportunity to transform it into the ultimate man cave or she shed. Imagine creating your own workshop, art studio, or a 2 story Guest House. This barn is just waiting for your creative power! Conveniently located, this home offers easy access to shopping, dining, entertainment, and major highways, ensuring that everything you need is just minutes away.With its spacious interior, picturesque surroundings, and potential, this property is truly a rare find. Don't miss your chance to make this your dream home sweet home! Contact us today to schedule a private tour and explore the endless possibilities that await you.
- Type:
- Single Family
- Sq.Ft.:
- 2,980
- Status:
- Active
- Beds:
- 4
- Lot size:
- 0.17 Acres
- Year built:
- 2023
- Baths:
- 3.00
- MLS#:
- T3513825
- Subdivision:
- Hilltop Point
ADDITIONAL INFORMATION
Under Construction. READY NOW!!! CALL TODAY FOR GREAT BUILDER INCENTIVES!!! Introducing a luxurious haven in the esteemed Hilltop Point community! This stunning home boasts an expansive open-concept layout, featuring four bedrooms and three baths. Upon entering the home, you are welcomed by a Flex Space perfect for an In Home Office or Formal Dining Room. Ascend to the sprawling upstairs bonus room, complete with an additional bedroom and en suite bath, ideal for a second master suite or in-law accommodation. The kitchen is a culinary masterpiece, while the oversized lanai beckons for outdoor relaxation. Crafted by MI Homes, this residence epitomizes refined living in an unrivaled locale.
- Type:
- Single Family
- Sq.Ft.:
- 2,980
- Status:
- Active
- Beds:
- 4
- Lot size:
- 0.15 Acres
- Year built:
- 2023
- Baths:
- 3.00
- MLS#:
- T3513814
- Subdivision:
- Hilltop Point
ADDITIONAL INFORMATION
Under Construction. Call today for Great Builder Incentives!!! PAID CLOSING COSTS AND MORE!! Welcome to the charming “Providence” floor plan crafted by MI Homes, in the Community of Hilltop Point, where timeless craftsman design meets modern functionality. This inviting home features a spacious open-concept layout on the first floor, perfect for fostering connections and gatherings among family and friends. With four bedrooms and three baths, and a Flexible space off the Foyer perfect for a Home Office or Formal Dining Room there's plenty of space for everyone to spread out and enjoy. The oversize bonus room above the lanai provides a versatile space for entertainment and relaxation, offering endless possibilities for outdoor enjoyment. Retreat to the amazing oversized master suite, where tranquility and luxury await. All that's left to do is bring your family and make cherished memories in this delightful community, conveniently located near shopping and entertainment amenities. Welcome home to the Providence floor plan—a place where comfort, style, and community come together seamlessly
- Type:
- Single Family
- Sq.Ft.:
- 3,316
- Status:
- Active
- Beds:
- 5
- Lot size:
- 0.17 Acres
- Year built:
- 2023
- Baths:
- 3.00
- MLS#:
- T3513815
- Subdivision:
- Hilltop Point
ADDITIONAL INFORMATION
READY NOW!!!! CALL TODAY FOR GREAT BUILDER INCENTIVES!! PAID CLOSING COSTS AND MORE! Welcome to the beloved "Cabo" Floorplan by MI Homes, a spacious retreat spanning 3,316 square feet. This five-bedroom, three-bath haven is tailor-made for families, offering a guest bedroom and pool bath downstairs for added convenience and versatility. The large sliding glass door in the family room seamlessly connects indoor and outdoor living, creating an ideal space for entertaining and relaxation on the expansive lanai. Upstairs, a generous game room awaits, perfect for a media or playroom, providing ample space for family activities and gatherings. The white kitchen exudes elegance and functionality, setting the stage for culinary adventures and memorable meals. With everything you need for entertaining and more, this home is nestled in the vibrant community of Hilltop Point, offering close proximity to shopping and Entertainment! Community Amenity Center Opening this Summer!
- Type:
- Single Family
- Sq.Ft.:
- 2,980
- Status:
- Active
- Beds:
- 5
- Lot size:
- 0.19 Acres
- Year built:
- 2023
- Baths:
- 3.00
- MLS#:
- T3513797
- Subdivision:
- Hilltop Point
ADDITIONAL INFORMATION
READY NOW!!! CALL TODAY FOR GREAT BUILDER INCENTIVES!!! RATE BUY DOWN, CLOSING COSTS AND MORE!! Welcome to the charming “Providence” floor plan crafted by MI Homes, where timeless craftsman design meets modern functionality. This inviting home features a spacious open-concept layout on the first floor, perfect for fostering connections and gatherings among family and friends. With five bedrooms and three baths, there's plenty of space for everyone to spread out and enjoy. The oversize bonus room above the lanai provides a versatile space for entertainment and relaxation, offering endless possibilities for outdoor enjoyment. Retreat to the amazing oversized master suite, where tranquility and luxury await. All that's left to do is bring your family and make cherished memories in this delightful community, conveniently located near shopping and entertainment amenities. Welcome home to the Providence floor plan—a place where comfort, style, and community come together seamlessly
- Type:
- Single Family
- Sq.Ft.:
- 1,867
- Status:
- Active
- Beds:
- 4
- Lot size:
- 0.16 Acres
- Year built:
- 2022
- Baths:
- 2.00
- MLS#:
- T3512914
- Subdivision:
- Heritage Hills
ADDITIONAL INFORMATION
Nestled in the heart of Dade City's desirable newer neighborhood, this 2022 construction home offers the perfect blend of modern comfort and convenience. Boasting 4 bedrooms and 2 bathrooms, this spacious residence welcomes you with an open floor plan flooded with natural light. The sleek kitchen features granite countertops, stainless steel appliances, and ample storage space, making it a chef's delight. Entertain guests in the adjoining living area or step outside to the tranquil backyard oasis, complete with a private view of the scenic surroundings and no homes behind. Located just moments away from Highway 75 and Tampa International Airport, commuting and travel are a breeze. Enjoy easy access to a plethora of shopping, dining, and recreational options while still relishing in the peace and quiet of suburban living. Don't miss your chance to call this stunning property home. Schedule a showing today and experience the best of Dade City living.
| All listing information is deemed reliable but not guaranteed and should be independently verified through personal inspection by appropriate professionals. Listings displayed on this website may be subject to prior sale or removal from sale; availability of any listing should always be independently verified. Listing information is provided for consumer personal, non-commercial use, solely to identify potential properties for potential purchase; all other use is strictly prohibited and may violate relevant federal and state law. Copyright 2024, My Florida Regional MLS DBA Stellar MLS. |
Dade City Real Estate
The median home value in Dade City, FL is $328,490. This is higher than the county median home value of $179,100. The national median home value is $219,700. The average price of homes sold in Dade City, FL is $328,490. Approximately 42.89% of Dade City homes are owned, compared to 37.56% rented, while 19.56% are vacant. Dade City real estate listings include condos, townhomes, and single family homes for sale. Commercial properties are also available. If you see a property you’re interested in, contact a Dade City real estate agent to arrange a tour today!
Dade City, Florida has a population of 6,841. Dade City is less family-centric than the surrounding county with 21.93% of the households containing married families with children. The county average for households married with children is 26.55%.
The median household income in Dade City, Florida is $40,795. The median household income for the surrounding county is $48,289 compared to the national median of $57,652. The median age of people living in Dade City is 37.4 years.
Dade City Weather
The average high temperature in July is 92.3 degrees, with an average low temperature in January of 49.5 degrees. The average rainfall is approximately 52.2 inches per year, with 0 inches of snow per year.
