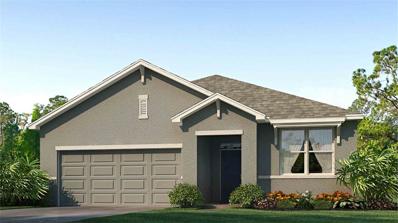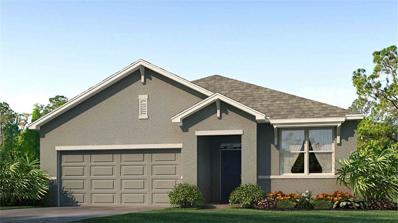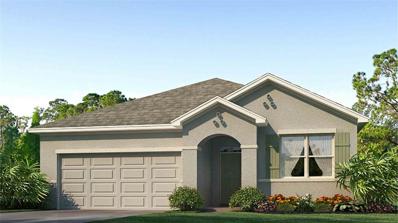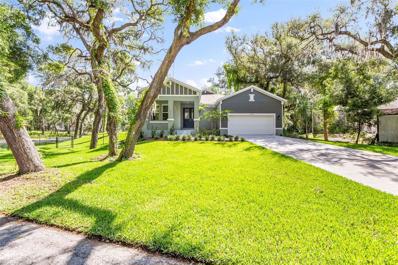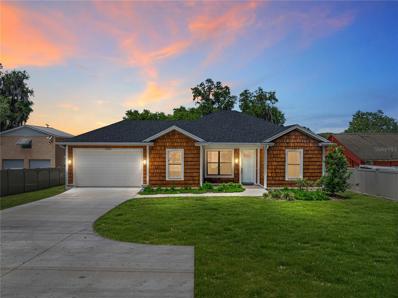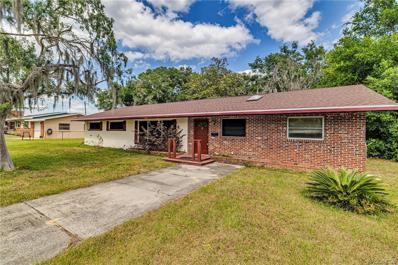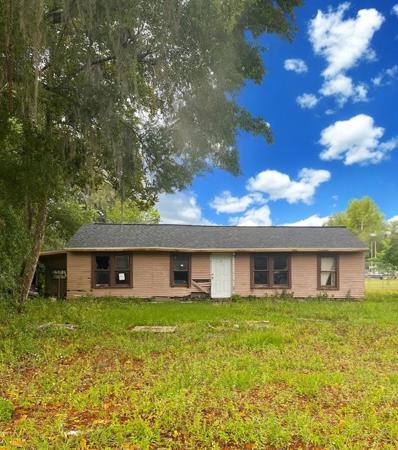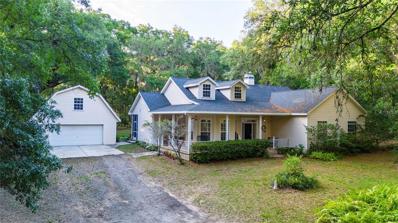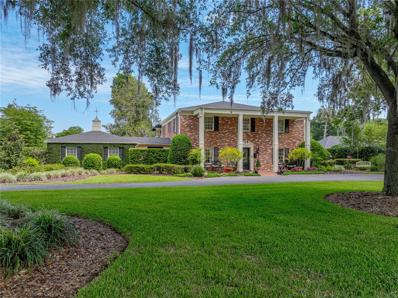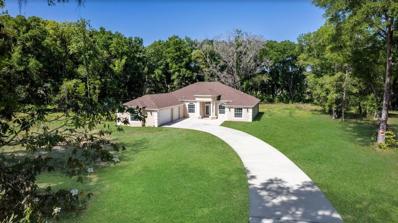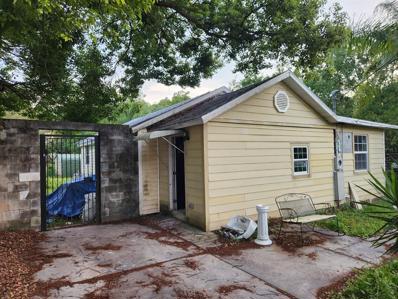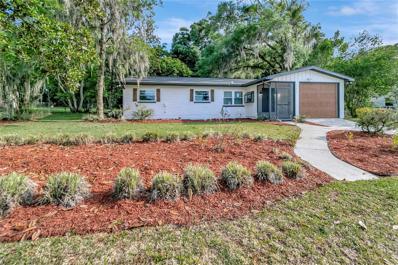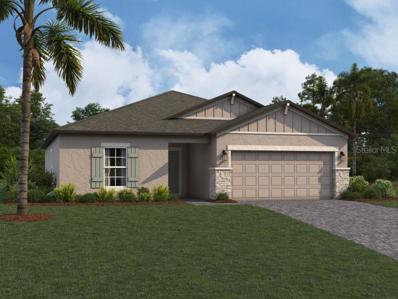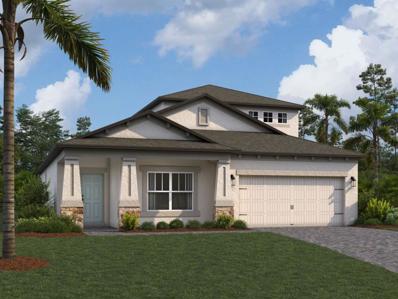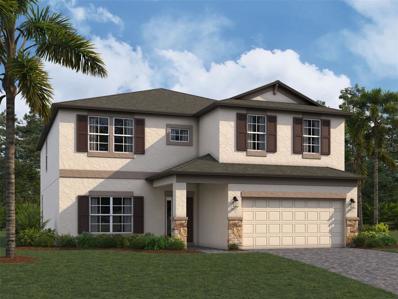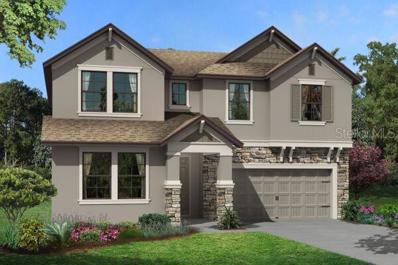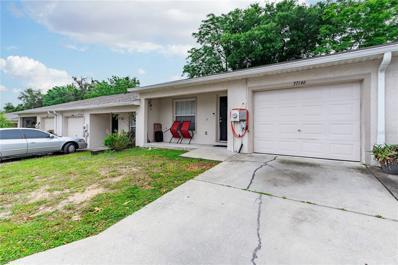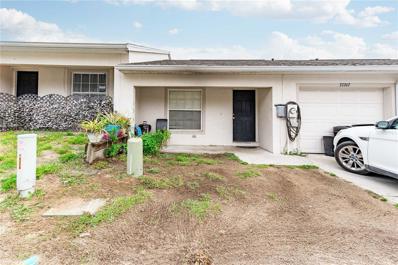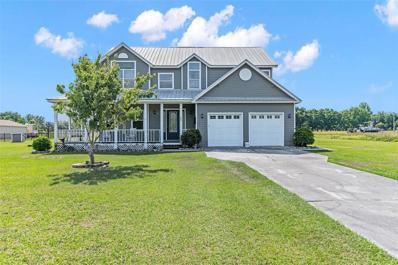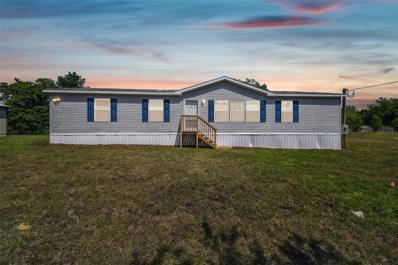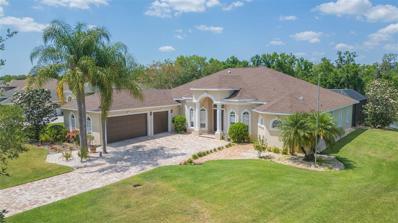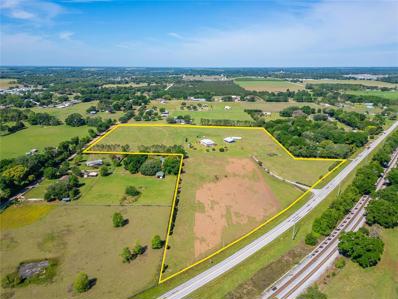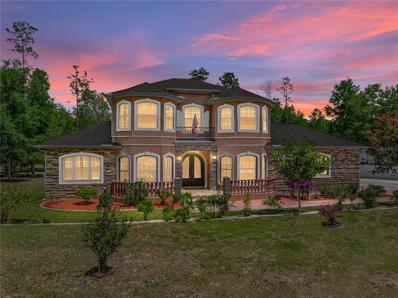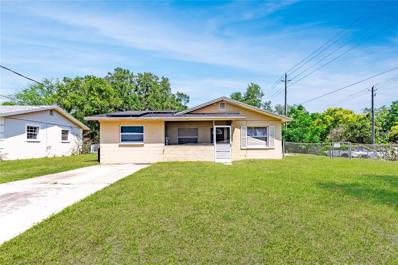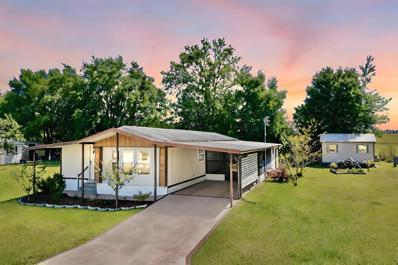Dade City FL Homes for Sale
- Type:
- Single Family
- Sq.Ft.:
- 1,672
- Status:
- Active
- Beds:
- 3
- Lot size:
- 0.13 Acres
- Year built:
- 2024
- Baths:
- 2.00
- MLS#:
- T3523663
- Subdivision:
- Summit View
ADDITIONAL INFORMATION
Under Construction. Located off Happy Hill Rd, Summit View showcases new homes in Dade City. With its increased elevation, this upcoming community will boast views of rolling hills in the area and surround your new home with a quaint, charming feel. Summit View is nestled in just the right spot to provide distance from the hustle and bustle of busy Wesley Chapel, but not too far to enjoy all that the growing city has to offer. You’ll be just 25 minutes from endless shopping, dining, and entertainment options such as the Tampa Outlets, Wiregrass Mall, KRATE, The Grove, and much more. Being only 13 minutes from I-75, this community provides easy access to Downtown Tampa, St. Pete, and Clearwater with just a quick trip to the interstate. Choosing Summit View means settling down in a quiet community yet having countless things to do at your fingertips. Not only are there shops and dining, but Saint Leo University is just 7 minutes away, providing sports entertainment and a nearby university for furthering education. The University of South Florida is only a 40-minute drive via I-75 from the area as well. Each home is constructed with all concrete block construction on 1st and 2nd stories and D.R. Horton’s Smart Home System. Other inventory options may be available in this community. Please reach out for list of availability Pictures, photographs, colors, features, and sizes are for illustration purposes only and will vary from the homes as built. Home and community information, including pricing, included features, terms, availability, and amenities, are subject to change and prior sale at any time without notice or obligation. Materials may vary based on availability. D.R. Horton Reserves all Rights.
- Type:
- Single Family
- Sq.Ft.:
- 1,672
- Status:
- Active
- Beds:
- 3
- Lot size:
- 0.18 Acres
- Year built:
- 2024
- Baths:
- 2.00
- MLS#:
- T3523641
- Subdivision:
- Summit View
ADDITIONAL INFORMATION
Under Construction. Located off Happy Hill Rd, Summit View showcases new homes in Dade City. With its increased elevation, this upcoming community will boast views of rolling hills in the area and surround your new home with a quaint, charming feel. Summit View is nestled in just the right spot to provide distance from the hustle and bustle of busy Wesley Chapel, but not too far to enjoy all that the growing city has to offer. You’ll be just 25 minutes from endless shopping, dining, and entertainment options such as the Tampa Outlets, Wiregrass Mall, KRATE, The Grove, and much more. Being only 13 minutes from I-75, this community provides easy access to Downtown Tampa, St. Pete, and Clearwater with just a quick trip to the interstate. Choosing Summit View means settling down in a quiet community yet having countless things to do at your fingertips. Not only are there shops and dining, but Saint Leo University is just 7 minutes away, providing sports entertainment and a nearby university for furthering education. The University of South Florida is only a 40-minute drive via I-75 from the area as well. Each home is constructed with all concrete block construction on 1st and 2nd stories and D.R. Horton’s Smart Home System. Other inventory options may be available in this community. Please reach out for list of availability Pictures, photographs, colors, features, and sizes are for illustration purposes only and will vary from the homes as built. Home and community information, including pricing, included features, terms, availability, and amenities, are subject to change and prior sale at any time without notice or obligation. Materials may vary based on availability. D.R. Horton Reserves all Rights.
- Type:
- Single Family
- Sq.Ft.:
- 1,672
- Status:
- Active
- Beds:
- 3
- Lot size:
- 0.13 Acres
- Year built:
- 2024
- Baths:
- 2.00
- MLS#:
- T3523443
- Subdivision:
- Summit View
ADDITIONAL INFORMATION
Under Construction. Located off Happy Hill Rd, Summit View showcases new homes in Dade City. With its increased elevation, this upcoming community will boast views of rolling hills in the area and surround your new home with a quaint, charming feel. Summit View is nestled in just the right spot to provide distance from the hustle and bustle of busy Wesley Chapel, but not too far to enjoy all that the growing city has to offer. You’ll be just 25 minutes from endless shopping, dining, and entertainment options such as the Tampa Outlets, Wiregrass Mall, KRATE, The Grove, and much more. Being only 13 minutes from I-75, this community provides easy access to Downtown Tampa, St. Pete, and Clearwater with just a quick trip to the interstate. Choosing Summit View means settling down in a quiet community yet having countless things to do at your fingertips. Not only are there shops and dining, but Saint Leo University is just 7 minutes away, providing sports entertainment and a nearby university for furthering education. The University of South Florida is only a 40-minute drive via I-75 from the area as well. Each home is constructed with all concrete block construction on 1st and 2nd stories and D.R. Horton’s Smart Home System. Other inventory options may be available in this community. Please reach out for list of availability Pictures, photographs, colors, features, and sizes are for illustration purposes only and will vary from the homes as built. Home and community information, including pricing, included features, terms, availability, and amenities, are subject to change and prior sale at any time without notice or obligation. Materials may vary based on availability. D.R. Horton Reserves all Rights.
- Type:
- Single Family
- Sq.Ft.:
- 2,412
- Status:
- Active
- Beds:
- 4
- Lot size:
- 0.36 Acres
- Year built:
- 2023
- Baths:
- 3.00
- MLS#:
- T3523070
- Subdivision:
- Westlake
ADDITIONAL INFORMATION
Discover Your slice of Paradise at 5093 Shorewood Dr, Dade City, FL 33523 - NO HOA or CDD. This Exceptional 4 Bed 3 Bath Home Epitomizes Modern Luxury and Comfort. This Newly Constructed 1 year Old Home Located on a Corner Lot Features an Extended Driveway & Oversized 2 1/2 Car Garage. From the Moment You Step Inside, You'll be Greeted by the Timeless Elegance of Plantation Shutters Gracing Every Window, Offering Both Style and Privacy Throughout the Entire Residence. This Split Floor Plan is Perfect for Gathering With Family & Friends. The Front of the Home Features the 1st Guest Bedroom with an Adjacent Full Guest Bathroom. Enter the Open Plan Living Area Featuring a Large Dining Area, Casual Living Room, Breakfast Nook and Large Kitchen Combo. The Main Living Area's Feature Luxury Vinyl Plank Flooring which is Perfect for Modern Living. The Kitchen Features Modern Shaker White Cabinets, Stainless Appliances & Complimentary Quartz Counter Tops, Plus a Large Walk-In Pantry. The Primary Bedroom Features a Huge Walk-In-Closet. The Primary Bathroom Features a Walk-In Shower, Double Vanities Complimented with Granite Countertops. Two Additional Guest Bedrooms with a Full Jack 'n Jill Style Bathroom Complete the Living Quarters. The Laundry Room is Conveniently Located and Features Additional Storage. The Oversized Garage Features a Mini Split AC Unit - Perfect for Utilizing the Garage Space to It's full Potential Adding a Home Gym, Workshop or Play Area for the Pets. Head Outside & Embrace the Allure of Mature Landscaping Enveloping the Fully Fenced Property, Creating a Picturesque Backdrop for Your Everyday Living. Located in the Heart of the Westlake Community of Ridge Manor, this home offers the ultimate blend of convenience and tranquility, with no HOA or CDD fees to worry about. Don't miss the opportunity to make this your Forever Home. Schedule your showing today and Experience The Luxury of 5093 Shorewood Dr.
- Type:
- Single Family
- Sq.Ft.:
- 1,094
- Status:
- Active
- Beds:
- 2
- Lot size:
- 2.38 Acres
- Year built:
- 2022
- Baths:
- 2.00
- MLS#:
- T3523629
- Subdivision:
- Lake Iola
ADDITIONAL INFORMATION
Experience lakefront living at its finest with this 2 bedroom, 2 bath retreat, nestled on the serene shores of Lake Iola, offering panoramic lake views and comfortable high-end living. Built in 2022, this waterfront paradise offers a gated entryway, a drive-through garage that is ideal for boaters, and an enchanting curb appeal with a lovely landscape and a cedar shake accented exterior. Inside, the sweeping open floor plan is highlighted by 8ft Craftsman style doors, luxury vinyl plank flooring, upgraded fixtures, ample natural light, sliding doors to the screened porch, and a kitchen fit for a chef! Make culinary dreams come to life in the spacious kitchen featuring quartz countertops, soft-close cabinetry, a stylish backsplash, stainless steel appliances, breakfast bar seating, and an eat-in dinette. Both bedrooms are generously sized, and the primary suite provides an ensuite bathroom with dual sinks and a walk-in shower with a glass enclosure. A second full bathroom with a tub/shower combo adds convenience for guests. Step outside to authentic Florida living. The screened porch overlooks Lake Iola and the expansive backyard. Stroll down the extended drive to the dock, made with composite Trex decking. Lake Iola is a 98-acre ski lake set in a rural Dade City location, yet close to local shopping, restaurants, and major highways. Enjoy the best of both worlds! Call us today to schedule your private showing.
$297,980
11440 Sally Road Dade City, FL 33525
- Type:
- Single Family
- Sq.Ft.:
- 1,650
- Status:
- Active
- Beds:
- 3
- Lot size:
- 0.33 Acres
- Year built:
- 1962
- Baths:
- 3.00
- MLS#:
- 833460
- Subdivision:
- Not on List
ADDITIONAL INFORMATION
Discover the home you've been waiting for! With three bedrooms and 2.5 baths, there's plenty of room for the whole family. This charming property has new roof and an additional building in the rear with one side functioning as a garage and the other providing an extra 268 square feet of versatile space. Imagine transforming it into a storage area, gym, office, or hobby room—the possibilities are endless! Escape the constraints of HOA fees by owning your own home on a spacious 0.33-acre lot adjacent to a serene wooded area. This residence offers tranquility and privacy. Step outside onto the screened porch and unwind in your peaceful fenced backyard. Surrounded by nature, yet conveniently located near amenities, including the Publix plaza in Dade City, this home offers the best of both worlds. Enjoy easy access to Zephyrhills, the interstate, and Wesley Chapel—all just minutes away. Plus, with Lakeland, Orlando, Tampa, and the beaches within reach, you're perfectly positioned to explore everything Florida has to offer. Don't miss out on this opportunity to make this your dream home!
- Type:
- Single Family
- Sq.Ft.:
- 886
- Status:
- Active
- Beds:
- 2
- Lot size:
- 0.21 Acres
- Year built:
- 1964
- Baths:
- 1.00
- MLS#:
- W7864312
- Subdivision:
- G T Butler Add
ADDITIONAL INFORMATION
INVESTORS/HANDYMAN SPECIAL Roof has been recently replaced in 2023. This property does need TLC. Has great potential to become a home for first time buyers willing to fix it up or a rental property for additional income. Seller is motivated!
- Type:
- Single Family
- Sq.Ft.:
- 2,360
- Status:
- Active
- Beds:
- 4
- Lot size:
- 5 Acres
- Year built:
- 2001
- Baths:
- 3.00
- MLS#:
- T3521347
- Subdivision:
- Harmony
ADDITIONAL INFORMATION
Welcome to your dream farmhouse retreat nestled on 5 acres of serene, private land at the end of a cul-de-sac. This custom-built beauty, boasting 2360 square feet of living space, exudes charm and character at every turn. Built in 2001, both the house and detached barn garage feature a timeless combination of brick and hardie board siding, ensuring durability and style for years to come. The garage, measuring 24 x 24, offers a bonus second story, with additional versatile space. Enjoy peace of mind with recent upgrades including a new roof and air conditioner installed in 2023. The interior is bathed in natural light thanks to large, double-paned windows with transoms, offering picturesque views of the surrounding landscape. Step outside to discover an entertainer's paradise, complete with a 60x50 screened-in back porch, ideal for hosting gatherings or simply unwinding in the fresh air. A concrete pool and jacuzzi await, offering the perfect spot to relax and rejuvenate, with the option for salt or chlorine. The heart of the home lies in the open-concept main room, boasting impressive 18-foot ceilings accented by a dormer window. Here, you'll find a spacious living room, kitchen, kitchenette, and dining area, seamlessly flowing together for effortless entertaining. The kitchen is a chef's delight, featuring Kraftmaid shaker-style cabinets, solid surface and butcher block counters, and stainless-steel appliances. Engineered wood floors add warmth and elegance throughout the home, while tile floors grace the bathrooms, laundry room, and kitchen. Cozy up beside the wood-burning brick fireplace with a custom mantel in the family room, perfect for chilly evenings. Retreat to one of the four bedrooms, each offering ample natural light and views of the surrounding nature. The master suite, situated on its own side of the house, boasts a luxurious master bath with a walk-in shower, jacuzzi garden bath, and a spacious walk-in closet. With plenty of storage space and thoughtful touches throughout, this home truly meets all your needs and more. Experience a little piece of heaven in a prime location, just a 5-minute drive from historic downtown Dade City. Don't miss your chance to make this exquisite farmhouse your own!
$1,350,000
37403 Church Avenue Dade City, FL 33525
- Type:
- Single Family
- Sq.Ft.:
- 5,126
- Status:
- Active
- Beds:
- 5
- Lot size:
- 0.74 Acres
- Year built:
- 1965
- Baths:
- 4.00
- MLS#:
- T3520818
- Subdivision:
- Rivers Add
ADDITIONAL INFORMATION
Living on historic Church Avenue in Downtown Dade City means more than just purchasing a new home; it is an experience filled with the sounds of church bells ringing, community events including Church Street Christmas, and strolls down the sidewalk-lined brick streets to local restaurants, shops, and entertainment. For the first time ever, this 2-story, 5-bedroom, 4-bath pool home resting on .74 acres is available for a new family. Mature trees canopy over the front yard welcoming you to this beautiful statement entryway with lovely landscaping, 2 story columns, a brick patio, and an intricately trimmed front door. This home is the perfect blend of historic charm and modern amenities. It features both dedicated formal rooms and expansive open spaces that are ideal for entertaining. Choose from several interior common areas to host guests, including the formal living room, a pool/recreation room that opens to the pool deck through a wall of decorative sliding doors, a spacious 2nd-floor loft, and the family room featuring built-in shelving, a brick faced propane fireplace, kitchen views, and access to both the screened porch and the courtyard. The heart of this home is the exquisite 15x25 kitchen. Set near the formal dining room and butler’s pantry, this luxury kitchen with a vintage feel offers well-maintained original wood cabinetry, brick accented walls, ample built-in storage, granite countertops, enough space for a 10-person central dining table, and new appliances including 2 refrigerators, a double built-in oven, dishwasher, cooktop, and a beverage refrigerator. This home provides a superb bedroom layout. On the first floor, a guest suite with large sleeping quarters, a full bathroom, and a closet awaits. Upstairs, bedrooms 2 and 3 are generously sized and share a full Jack and Jill bathroom in between. The 4th bedroom is currently used as an office. It shares a full bathroom with the loft and it shares the covered pool balcony with the primary bedroom. Luxury, in every sense of the word, emulates from the primary suite. It has a 17x17 bedroom with a private courtyard balcony, an expansive walk-in closet with a seating area and pool balcony access, and a spa-like ensuite bathroom. Entering through double doors, this bathroom provides a custom 2-sink vanity, a walk-in shower, and a tile-surrounded soaking tub. This home has hosted family and friend gatherings for generations. The grounds outside have been carefully manicured and maintained to provide a private brick-paved courtyard, ample lush yard space, and a stunning newly resurfaced pool deck surrounding the 9ft deep L-shaped sparkling swimming pool. Perfectly placed lighting turns this backyard into a magical oasis. Several upgrades have been completed for the new owner’s convenience, including a new roof, new interior paint, updated electrical, updated plumbing, new appliances, a newer water heater, and a new pool pump. Architectural and intricate design features include crown molding, wood flooring, built-in shelving and storage, brick accents, decorative wallpaper, beautiful trim work, and so much more. You truly have to see this home in person to grasp its grandeur. Call us today to select a time to view this one-of-a-kind, custom, historic Dade City home.
- Type:
- Single Family
- Sq.Ft.:
- 2,876
- Status:
- Active
- Beds:
- 4
- Lot size:
- 1.11 Acres
- Year built:
- 2024
- Baths:
- 3.00
- MLS#:
- T3521915
- Subdivision:
- Frazee Hill Estates
ADDITIONAL INFORMATION
One or more photo(s) has been virtually staged. Hurry. Beautiful, brand new custom home construction by reputed local builder on 1+ acre in a country setting, tranquil cul-de-sac location. This stunning new home (East facing) with elegant elevation, features 4 bedrooms, 3 full baths, and the chef's kitchen with an open floor plan. Find your luxury living in this generous 2,867 square foot single family home (one level) with lots of upgrades. High-end Samsung appliances, elegant lighting fixtures, full kitchen back splash, wood plank porcelain tiles and solar lights along long curved cement driveway. A large Family Room with plenty of windows, and sliding doors to enjoy the outdoors, a dining area and a kitchen that is perfect for the chef, for entertaining, featuring a large island, plentiful counter space and storage galore along with a large pantry. There is a full bath for guests and a large primary suite, with double vanities, and upgraded rain-forest shower, stand-alone tub. The suite is completed with a super-sized walk-in closet. This is a cozy 10 lot community with very low HOA fees ($25 per month). The location is in beautiful Dade City, Florida. Price includes appx $25,000 recent additional upgrades completed. With the inclusion of recent key upgrades, sale price matches with recent professional appraisal value. Less than 10 minutes to I-75. Home comes with a new builder warranty. Pets and Chickens are allowed. Hurry for a personal tour! Best value for your money. One or more photo(s) have been virtually staged.
- Type:
- Single Family
- Sq.Ft.:
- 720
- Status:
- Active
- Beds:
- 2
- Lot size:
- 0.2 Acres
- Year built:
- 1952
- Baths:
- 1.00
- MLS#:
- T3522615
- Subdivision:
- Joy Lan View
ADDITIONAL INFORMATION
Excellent opportunity to invest in this property. This property has a lot of potential to be 3/2 house with a big patio. Cash offers accepted and seller is motivated.
- Type:
- Single Family
- Sq.Ft.:
- 2,009
- Status:
- Active
- Beds:
- 3
- Lot size:
- 0.3 Acres
- Year built:
- 1969
- Baths:
- 2.00
- MLS#:
- T3521561
- Subdivision:
- Fort King Estates
ADDITIONAL INFORMATION
TASTEFULLY UPDATED DREAM HOME! Open floor plan, many NEW updates! NEW ROOF AND NEW AC IN 2024!!!! Fresh Paint inside and out!! The cook in your house will appreciate the massive kitchen featuring a Brand New appliance package, and a massive amount of all wood cabinets. The large open floor plan makes this home great for entertaining. Great curb appeal and beautiful interior make this home move in ready! Low Taxes and No HOA make this an affordable option! Situated on a quiet street in a convenient Dade City location, this home has all you need for that laid-back Florida lifestyle.
- Type:
- Single Family
- Sq.Ft.:
- 1,740
- Status:
- Active
- Beds:
- 4
- Lot size:
- 0.15 Acres
- Year built:
- 2024
- Baths:
- 3.00
- MLS#:
- T3521493
- Subdivision:
- Hilltop Point
ADDITIONAL INFORMATION
Under Construction. Welcome to 12207 Hilltop Farms Drive, a beautiful 4-bedroom, 2-bathroom house in the charming community Hilltop Point located in Dade City, FL. This newly constructed home, built by M/I Homes, offers comfort, style, and modern amenities for a truly delightful living experience. Spread across a single story, this house boasts a spacious layout, providing ample room for relaxation and entertainment. With a total area of 1,740 square feet, there is plenty of space for you and your family to enjoy. The design and construction of this property ensure a high level of quality and craftsmanship. The kitchen is a focal point of this home, featuring modern appliances, sleek countertops, and plenty of storage space for all your culinary needs. Whether you love preparing elaborate meals or just enjoy a quick snack, this kitchen is sure to inspire your inner chef. The bathrooms are thoughtfully designed and equipped with contemporary fixtures and finishes. Take a soothing bath or enjoy a refreshing shower in these well-appointed spaces. As you explore the house, you'll discover four spacious bedrooms, each providing a peaceful retreat at the end of a long day. These rooms can be utilized for various purposes, such as creating a home office or accommodating guests. The outdoor space of this property offers endless possibilities for recreation and relaxation. Imagine enjoying a morning cup of coffee on the patio or hosting barbecues with friends and family. The possibilities are limited only by your imagination. Located in Dade City, this home benefits from a prime location with easy access to amenities, schools, and entertainment options. Whether you prefer outdoor adventures or cultural experiences, this area has something to offer everyone. With nearby parks, recreational facilities, and shopping centers, you'll never be far from what you need.
- Type:
- Single Family
- Sq.Ft.:
- 2,980
- Status:
- Active
- Beds:
- 4
- Lot size:
- 0.15 Acres
- Year built:
- 2024
- Baths:
- 3.00
- MLS#:
- T3521476
- Subdivision:
- Hilltop Point
ADDITIONAL INFORMATION
Under Construction. Welcome to 12066 Hilltop Farms Drive in beautiful Dade City, Florida! This spacious 2-story house offers the perfect blend of modern elegance and functionality. With 4 bedrooms, 3 bathrooms, and a comfortable layout, it is the ideal setting for creating lasting memories with family and friends. As you enter the home, you'll immediately notice the attention to detail and craftsmanship that went into its construction. This new build, crafted by M/I Homes, offers a fresh and contemporary design that is sure to impress. From the moment you step inside, you’ll be captivated by the open and airy feel of the space. The kitchen is truly the heart of this home, featuring top-of-the-line appliances, sleek cabinetry, and ample counter space. Whether you're a seasoned chef or just enjoy preparing simple meals, you'll appreciate the functionality and style this well-appointed kitchen offers. The adjacent dining area provides a seamless flow for entertaining guests and hosting dinner parties. The bedrooms in this home are generously sized, providing a comfortable and private retreat for everyone in the family. The owner's suite is a true oasis, featuring a spacious layout, a walk-in closet, and an en-suite bathroom. The additional bedrooms offer plenty of space and versatility, accommodating a variety of needs. The outdoor space is just as impressive as the interior. Your large backyard provides endless possibilities for outdoor activities and gatherings. Whether you prefer to relax on the patio, create a lush garden, or build a playground for the little ones, there is no shortage of space to make your outdoor vision a reality. Located in the highly desirable area of Dade City, this home offers convenience and a charming community atmosphere. Nearby, you'll find an array of local parks, shopping centers, and dining options to suit every taste. Additionally, the property is just a short drive away from major commuting routes, making it an ideal location for those who work in Tampa or the surrounding areas.
- Type:
- Single Family
- Sq.Ft.:
- 3,316
- Status:
- Active
- Beds:
- 5
- Lot size:
- 0.15 Acres
- Year built:
- 2024
- Baths:
- 3.00
- MLS#:
- T3521464
- Subdivision:
- Hilltop Point
ADDITIONAL INFORMATION
Under Construction. Welcome to this stunning 5-bedroom, 3-bathroom home located at 38425 Pindos Drive in the charming community of Hilltop Point in Dade City, Florida. Boasting a fresh and modern design, this 2-story home is a new construction crafted by the renowned M/I Homes, offering a perfect blend of style and functionality. Spanning 3,316 square feet, this property provides ample space for comfortable living while featuring 3 property details that set it apart. As you step inside, you'll be greeted by a spacious layout that seamlessly connects the living areas, creating a welcoming atmosphere for everyday living and entertaining. The kitchen is a focal point of this home, beautifully appointed with high-end finishes and modern appliances, making it a chef's dream come true. Imagine preparing delicious meals and creating lasting memories in this well-designed culinary space. The bathrooms are equally impressive, designed with both style and practicality in mind. With sleek fixtures and elegant touches, the bathrooms offer a luxurious retreat where you can unwind and relax after a long day. Each of the 5 bedrooms is generously sized, providing a private oasis for relaxation and rest. Whether you're looking for a peaceful escape or a functional workspace, these versatile rooms offer endless possibilities to meet your needs. Your game room provide the ideal space to gather with family on the weekends! Outdoor enthusiasts will appreciate the outdoor space that comes with this property. Whether you enjoy hosting gatherings or simply prefer to unwind in the fresh air, the 20' x 8' extended lanai provides plenty of opportunities to enjoy the beautiful Florida weather. With 2 parking spaces available, you'll have convenient parking for your vehicles, adding to the practicality and comfort of this home.
- Type:
- Single Family
- Sq.Ft.:
- 2,589
- Status:
- Active
- Beds:
- 4
- Lot size:
- 0.15 Acres
- Year built:
- 2024
- Baths:
- 3.00
- MLS#:
- T3521410
- Subdivision:
- Hilltop Point
ADDITIONAL INFORMATION
Under Construction. Welcome to 12090 Hilltop Farms Drive, a stunning new construction home built by M/I Homes. This beautiful 2-story home in the Community of Hilltop Point in Dade City, FL, offering a spacious and welcoming environment for you and your loved ones to call home. Featuring a total of 4 bedrooms and 3 full bathrooms, this property offers ample space for comfortable living. The well-thought-out floorplan ensures privacy and convenience for every member of the household. The bedrooms provide cozy retreats, offering plenty of natural light and space to relax. As you enter the home, you'll be greeted by an open and inviting atmosphere. The modern design and impeccable craftsmanship are evident throughout every room. With 2,601 square feet of living space, there is plenty of room for entertaining family and friends. Your kitchen is truly a chef's dream come true. It boasts high-end appliances, ample counter space, and an abundance of storage options. Whether you're hosting a dinner party or preparing a family meal, this kitchen will inspire your culinary endeavors. The bathrooms in this home are tastefully designed with modern fixtures and finishes. The owner's bathroom offers a luxurious oasis, featuring a spacious shower and a dual-sink vanity. The additional bathrooms are equally impressive, providing convenience and style for everyone in the family. This property also offers a 2-car garage, ensuring convenience and security for your vehicles. The well-maintained yard provides a beautiful backdrop for outdoor relaxation and play. Whether you're enjoying a morning cup of coffee on the patio or hosting a barbecue with friends, the outdoor space is perfect for creating lasting memories. Conveniently located, this property offers easy access to nearby amenities, shopping centers, and dining options. The serene and family-friendly neighborhood provides a safe and welcoming community for residents of all ages. Don't miss the opportunity to make this fabulous house your home. Contact us today to schedule a showing and experience the charm and excitement of 12090 Hilltop Farms Drive in person. Act fast, as properties like this don't stay on the market for long!
- Type:
- Single Family
- Sq.Ft.:
- 1,212
- Status:
- Active
- Beds:
- 2
- Lot size:
- 0.04 Acres
- Year built:
- 2005
- Baths:
- 2.00
- MLS#:
- T3520492
- Subdivision:
- Highland Oaks
ADDITIONAL INFORMATION
HERE IS A 2 BED 2 BATH VILLA W/ DEN, THAT BOASTS A 1 CAR GARAGE IN HIGHLAND OAKS! THIS SIZEABLE 2006 WELL MAINTAINED VILLA FEATURES 1,212 SQ FT OF LIVING AREA, WITH WASHER/DRYER HOOK UPS, ALL KITCHEN APPLIANCES IN GREAT SHAPE! FRONT OPEN PORCH GREAT FOR RELAXING ON YOUR PATIO. LOTS OF LARGE WINDOWS FOR NATURAL LIGHT TO SHINE THROUGH! HIGH CATHEDRAL CEILING WITH RECESSED LIGHTING IN THE KITCHEN AND GREAT ROOM MAKING THE HOME FEEL EVEN MORE SPACIOUS! CONVENIENTLY LOCATED NEAR PASCO HIGH SCHOOL AND ADVENT HEALTH. CURRENTLY IT IS TENANT OCCUPIED ON MONTH TO MONTH CONTRACT. CAN BE PURCHASED INDIVIDUALLY OR AS A PACKAGE DEAL WITH 37207 GRASSY HILL LANE. CONTACT FOR MORE INFO!
- Type:
- Single Family
- Sq.Ft.:
- 1,212
- Status:
- Active
- Beds:
- 2
- Lot size:
- 0.03 Acres
- Year built:
- 2006
- Baths:
- 2.00
- MLS#:
- T3519734
- Subdivision:
- Highland Oaks
ADDITIONAL INFORMATION
CHECK OUT THIS 2 BED 2 BATH VILLA W/ DEN, THAT BOASTS A 1 CAR GARAGE IN HIGHLAND OAKS! THIS SIZEABLE 2006 WELL MAINTAINED VILLA FEATURES 1,212 SQ FT OF LIVING AREA, WITH WASHER/DRYER HOOK UPS, ALL KITCHEN APPLIANCES IN GREAT SHAPE! FRONT OPEN PORCH GREAT FOR RELAXING ON YOUR PATIO. LOTS OF LARGE WINDOWS FOR NATURAL LIGHT TO SHINE THROUGH! HIGH CATHEDRAL CEILING WITH RECESSED LIGHTING IN THE KITCHEN AND GREAT ROOM MAKING THE HOME FEEL EVEN MORE SPACIOUS! CONVENIENTLY LOCATED NEAR PASCO HIGH SCHOOL AND ADVENT HEALTH. CURRENTLY IT IS TENANT OCCUPIED ON MONTH TO MONTH CONTRACT. CAN BE PURCHASED INDIVIDUALLY OR AS A PACKAGE DEAL WITH 37146 GRASSY HILL LANE. CONTACT FOR MORE INFO!
- Type:
- Single Family
- Sq.Ft.:
- 2,810
- Status:
- Active
- Beds:
- 4
- Lot size:
- 1.09 Acres
- Year built:
- 2007
- Baths:
- 3.00
- MLS#:
- W7864022
- Subdivision:
- Darby Estates
ADDITIONAL INFORMATION
GORGEOUS CUSTOM 2-STORY FARMHOUSE on 1.1 acres located near 52 and Bellamy Brothers Blvd on a paved road near the cul de sac with only 10 homes in on the road - close to Tampa but in a beautiful peaceful country setting with pasture views!! 4 bedrooms + 2.5 bathrooms + 2 car garage + incredible design features to include a wrap around front porch, soaring high ceilings in the foyer and family room with stunning wood-burning fireplace with shiplap accent wall as the focal point of the home with custom built-in beach window seats, and stunning large transom windows accenting the fireplace and a loft overlooking the family room! The open floor plan, high ceilings, large windows all make the home feel light, bright, spacious, and cheery! The kitchen is open to the breakfast nook and family room! The downstairs also offers a living room/bonus room, formal dining room off the kitchen and a large laundry room! The rear porch is covered and screened-in! There is a half bath downstairs for convenience and for guests! The kitchen is upgraded with stainless steal appliances, double-oven range, and gorgeous granite countertops, a large island, custom white cabinets with glass accent cabinets, white subway tile backsplash, designer pot-rack lighting fixture above the island! Plantation shutters! Beautiful, upgraded metal roof to last a lifetime! The upstairs offers the large master suite with ensuite bathroom with jacuzzi tub and separte walk-in shower, dual sink granite countertop and real wood cabinets and a large walk-in closet! The other 3 bedrooms are large with walk-in closets or large built-in closets! The second bathroom upstairs is also upgraded with granite countertops, real wood cabinets, and tub/shoer combo! The garage is oversized! The home comes with a new GENERAC generator! (Front porch decking needs to be replaced - home priced with that in mind). Close to 52 and 75 for easy and fast access to Tampa for work and play! Work in the city, but live in the peaceful country! 1 hour to TOP US BEACHES! Enjoy everything Tampa has to offer!!
- Type:
- Other
- Sq.Ft.:
- 1,800
- Status:
- Active
- Beds:
- 3
- Lot size:
- 0.69 Acres
- Year built:
- 2000
- Baths:
- 2.00
- MLS#:
- T3520775
- Subdivision:
- Sunburst Hills
ADDITIONAL INFORMATION
Charming and Expansive Newly Renovated Home on 0.69 Acres NEW ROOF AND WATER HEATER scheduled for install in June. Discover the perfect blend of comfort and freedom in this beautifully renovated home, nestled on a generous 0.69-acre lot with the luxury of no flood zone, no HOA, or deed restrictions. Experience the joy of open space and personal expression in a tranquil setting. This stunning home features: A comprehensive renovation, including a brand new AC/heating unit and complete ductwork overhaul for optimal climate control. Elegant granite countertops throughout the kitchen, bathrooms, and laundry room, including a built-in desk with a granite top in the laundry area. Additional amenities in the laundry room include an extra refrigerator, stainless steel sink, modern washer and dryer and ample storage space. High-end luxury vinyl plank flooring throughout the house, enhancing both the aesthetics and durability of your living space. New ceiling fans and modern lighting fixtures, complemented by new blinds on every window. The exterior boasts new sod, a new rock driveway providing extensive parking options, and new steps leading to both the front and back doors. An oversized 1.5 car garage/workshop (20x24) that can accommodate your storage needs or hobby activities. Whether you're looking for a peaceful retreat or a spacious family home, this property offers it all. Enjoy the serenity of your large yard and the convenience of modern upgrades in a home that's ready to welcome you.
- Type:
- Single Family
- Sq.Ft.:
- 3,042
- Status:
- Active
- Beds:
- 3
- Lot size:
- 0.45 Acres
- Year built:
- 2004
- Baths:
- 3.00
- MLS#:
- T3520571
- Subdivision:
- Lake Jovita Golf & Country Club Ph 03a
ADDITIONAL INFORMATION
Welcome home! Expansive paver driveway introduces this estate-like property offering three bedrooms, plus an office on almost half an acre overlooking the 14th tee and fairway of Lake Jovita’s Golf and Country Club. Double door entry invites you into an open floor plan beyond the office with dining and living areas surrounding the kitchen. Enjoy plenty of 42” cabinetry and granite work surfaces, an oversized island, closet pantry, breakfast bar and an eat-in nook overlooking the lanai. This party sized lanai has everything you want for entertaining between its huge pool, fountains and hot tub… yard beyond extends to the golf course and pristine views. Thoughtfully designed split plan has its owner’s suite located off the living room with pool access, two walk-in closets and extensive dual vanities surrounding the jacuzzi tub. Then both guest bedrooms, hall + pool baths, and laundry flow along their own wing leading to the 3-car garage. Roof replaced in 2019. Stunning with opportunities to customize! Lake Jovita has various golf, tennis, fitness and social club memberships to enjoy with its clubhouse, pool, restaurant plus regular events. Yes, you’ll be very happy here!
- Type:
- Farm
- Sq.Ft.:
- 3,500
- Status:
- Active
- Beds:
- 2
- Lot size:
- 21.62 Acres
- Year built:
- 2004
- Baths:
- 2.00
- MLS#:
- T3520539
- Subdivision:
- Ellerslie
ADDITIONAL INFORMATION
Seller financing available with good terms (20% down, 4% interest, 5 years loan)!! With all growth and the upcoming developments this is a great spot for a Topgolf project, and more!! Excellent opportunity for light industrial development including Offices, light industry, research/corporate parks, and warehouses/distribution centers (Amazon etc..), Other retail/commercial support such as restaurants, banks, day-care centers, dry cleaners, hotels/motels, and service stations, retail/ commercial, manufacturing, Recycling centers, etc... the site is approved for up to 60 feet or 3 story building, in Dade City, Florida. Nestled within a picturesque landscape, this property offers an exceptional opportunity. Boasting a prime location along Old Lakeland Highway with contiguous access to Townsend Road, it provides unparalleled visibility and accessibility for various commercial endeavors. Spanning 21.61 acres of level, upland terrain, the property features a 3,500 square foot home and a 2,520 square foot pole barn, both of which enhance its versatility for potential uses. Cleared of trees and boasting a square-shaped layout, the land is primed for development, with utilities such as electric, gas, well, and septic readily available. Dade City's unique blend of historic charm and modern amenities sets the stage for a thriving business environment. Its vibrant downtown area, adorned with antique shops, boutiques, and eateries, reflects the community's commitment to preserving its heritage while embracing progress. Furthermore, the property's strategic location within the burgeoning Tampa Bay area underscores its potential for growth. Just a short distance from major highways and attractions, including US 98 and I-4 in Tampa, it offers easy access to a wide range of amenities and opportunities. In summary, this property presents an enticing prospect for developers and businesses seeking to capitalize on Dade City's rich heritage and the region's economic momentum. With its favorable zoning, infrastructure, and surrounding amenities, it stands poised to become a hub for light industrial activity in this thriving corner of Florida, see attached flyer for the residential developments around the site. Call for more info!!
$1,050,000
38141 Centennial Road Dade City, FL 33525
- Type:
- Single Family
- Sq.Ft.:
- 2,740
- Status:
- Active
- Beds:
- 4
- Lot size:
- 2.5 Acres
- Year built:
- 2017
- Baths:
- 4.00
- MLS#:
- T3519741
- Subdivision:
- Acreage & Unrec
ADDITIONAL INFORMATION
A true statement of refined living rests on this lush and meticulously landscaped 2.5 acres. Lovingly built in 2017, every inch of the 2,740 sq ft 4 bedroom, 4 bath, 2-car garage contemporary home has been carefully designed for luxury and comfortable living. As you approach, the property's grandeur unfolds with a 150' long driveway adorned with pavers and bordered by trees, leading you to a delightful garden and front porch lined with granite balusters and railings. Step inside through the custom, extra wide, steel front door into the grand foyer and family room. This breathtaking space offers soaring 2 story tray ceilings, a transom window bringing in natural light, vitrified tile flooring with granite inserts, and an exquisite maple wood staircase with metal balusters. The formal living room is tucked behind archways that open up to a crown molding encased tray ceiling and grand chandelier. The high-end vitrified flooring runs seamlessly into the expansive formal dining room and chef's kitchen. This is where culinary delights come to life amidst custom wood cabinetry, granite countertops, an oversized central island with breakfast bar seating, and a 4 piece appliance package including a range hood accented by the decorative tile backsplash. Are you looking to cook and dine alfresco? Look no further; this home provides a secondary outdoor kitchen with a gas range, wet bar, granite countertops, and backsplash. Set privately on the first floor, the primary bedroom is a haven of tranquility, featuring two walk-in closets and an en suite bathroom designed for indulgence. Pamper yourself in the walk-in shower, soak in the luxurious tub, or prepare for the day on the custom, granite-topped vanity with dual sinks and extra storage. A convenient full bathroom for guests completes the first floor. Stroll up the staircase to find three generously sized guest bedrooms, one with an ensuite bathroom and a second full guest bathroom. Several upgrades were made to turn this house into a home, including high-quality Simonton windows with wide wooden trim, an extended 2-car garage for extra storage space, a central vacuum with floor sweeps, spray foam insulation in the attic, a natural gas connection for a bbq, and a 6 zone irrigation system that services the beautiful and carefully maintained landscape and gardens. Close to everything Dade City and Zephyrhills have to offer, this impeccable home is a testament to architectural elegance and attention to detail. Call us today to schedule your private viewing of this one-of-a-kind custom property. Bedroom Closet Type: Walk-in Closet (Primary Bedroom).
- Type:
- Single Family
- Sq.Ft.:
- 1,195
- Status:
- Active
- Beds:
- 3
- Lot size:
- 0.17 Acres
- Year built:
- 1977
- Baths:
- 2.00
- MLS#:
- T3520264
- Subdivision:
- Lake George Manor
ADDITIONAL INFORMATION
Discover the perfect blend of comfort and convenience in this charming single-family home near downtown Dade City. Nestled on a desirable corner lot, this residence features 3 bedrooms, 1.5 baths, and a versatile den, offering ample space for your lifestyle needs. The updated kitchen and bathrooms add a touch of modern style, while the fenced-in yard provides privacy and security. With solar panels ensuring energy efficiency and cost savings, and the bustling downtown area just moments away, this home offers the ideal combination of functionality and location. Don't miss the opportunity to make this your new address in Dade City—schedule a showing today!
$149,900
10034 Hamp Drive Dade City, FL 33525
- Type:
- Other
- Sq.Ft.:
- 972
- Status:
- Active
- Beds:
- 2
- Lot size:
- 0.22 Acres
- Year built:
- 1984
- Baths:
- 1.00
- MLS#:
- T3519146
- Subdivision:
- Hampton Court Unrec
ADDITIONAL INFORMATION
This home features a double lot, one of the largest lots in the entire park! Gives you plenty of room to feel at home, with extra privacy, and currently backs up to an open pasture. This fenced-in backyard also comes with a large storage shed. Dive into a vibrant community life at this charming property! Beyond the comfortable home, you'll discover a wealth of amenities: an inviting heated pool, dedicated RV parking (optional), and high-speed internet and cable for seamless entertainment already installed. Enjoy a friendly competition on the pickleball and shuffleboard courts, hone your swing at the double golf practice tees, or gather around the fire pit for cozy evenings. This community fosters connection with movie nights, card games, potlucks, and coffee hours. Plus, your monthly fees cover water, sewer, trash, and common area maintenance. The cherry on top? You own the land, with no additional lot fees! This is your chance to own a piece of this friendly community – schedule a showing today!
| All listing information is deemed reliable but not guaranteed and should be independently verified through personal inspection by appropriate professionals. Listings displayed on this website may be subject to prior sale or removal from sale; availability of any listing should always be independently verified. Listing information is provided for consumer personal, non-commercial use, solely to identify potential properties for potential purchase; all other use is strictly prohibited and may violate relevant federal and state law. Copyright 2024, My Florida Regional MLS DBA Stellar MLS. |
Andrea Conner, License #BK3437731, Xome Inc., License #1043756, AndreaD.Conner@Xome.com, 844-400-9663, 750 State Highway 121 Bypass, Suite 100, Lewisville, TX 75067

The data on this web site comes in part from the REALTORS® Association of Citrus County, Inc.. The listings presented on behalf of the REALTORS® Association of Citrus County, Inc. may come from many different brokers but are not necessarily all listings of the REALTORS® Association of Citrus County, Inc. are visible on this site. The information being provided is for consumers’ personal, non-commercial use and may not be used for any purpose other than to identify prospective properties consumers may be interested in purchasing or selling. Information is believed to be reliable, but not guaranteed. Copyright © 2024 Realtors Association of Citrus County, Inc. All rights reserved.
Dade City Real Estate
The median home value in Dade City, FL is $328,490. This is higher than the county median home value of $179,100. The national median home value is $219,700. The average price of homes sold in Dade City, FL is $328,490. Approximately 42.89% of Dade City homes are owned, compared to 37.56% rented, while 19.56% are vacant. Dade City real estate listings include condos, townhomes, and single family homes for sale. Commercial properties are also available. If you see a property you’re interested in, contact a Dade City real estate agent to arrange a tour today!
Dade City, Florida has a population of 6,841. Dade City is less family-centric than the surrounding county with 21.93% of the households containing married families with children. The county average for households married with children is 26.55%.
The median household income in Dade City, Florida is $40,795. The median household income for the surrounding county is $48,289 compared to the national median of $57,652. The median age of people living in Dade City is 37.4 years.
Dade City Weather
The average high temperature in July is 92.3 degrees, with an average low temperature in January of 49.5 degrees. The average rainfall is approximately 52.2 inches per year, with 0 inches of snow per year.
