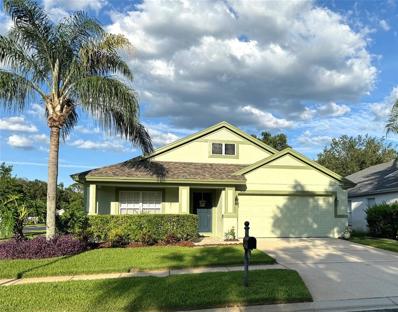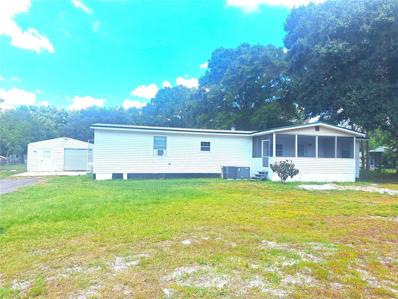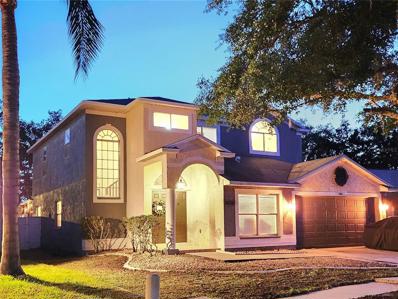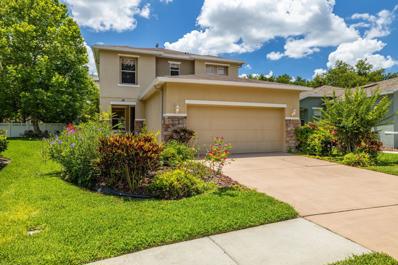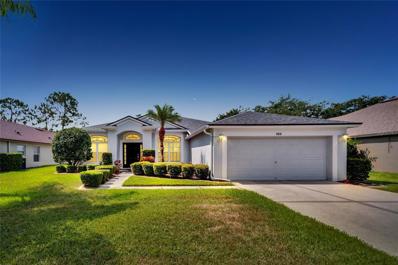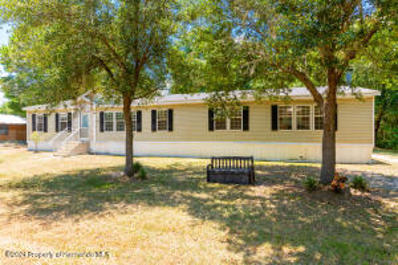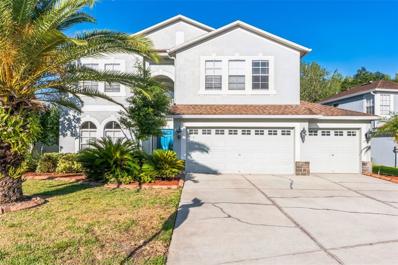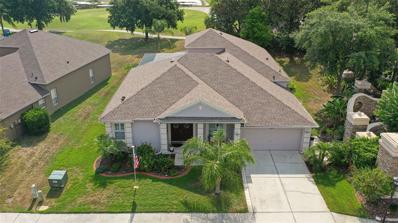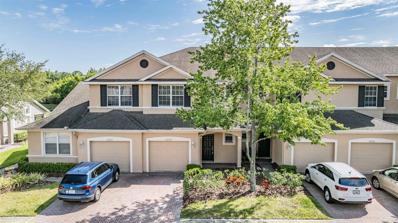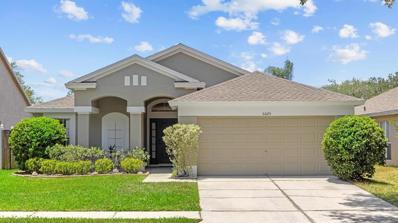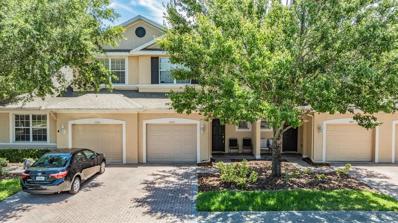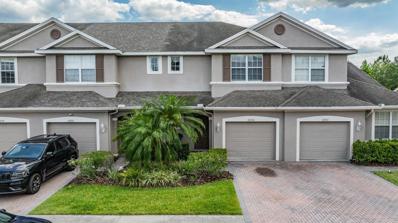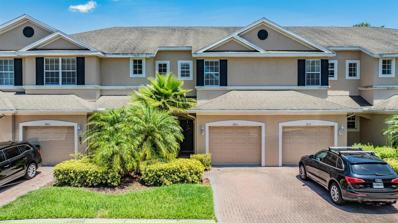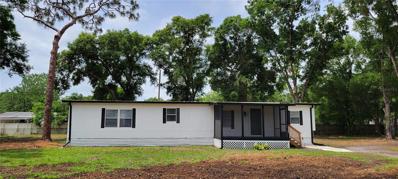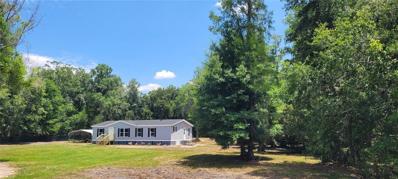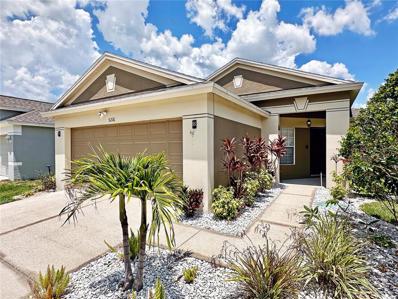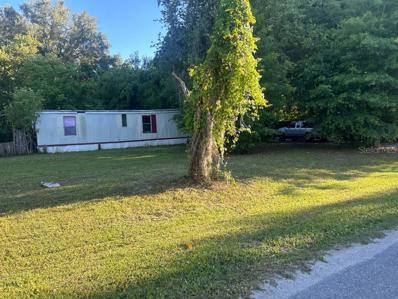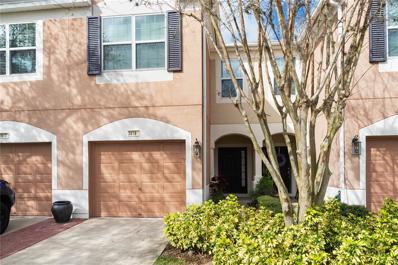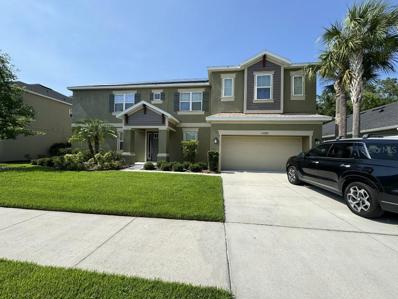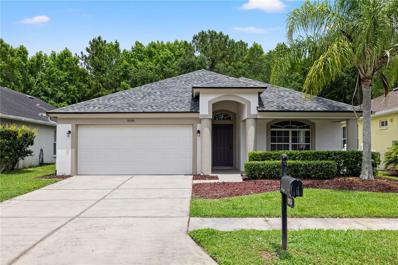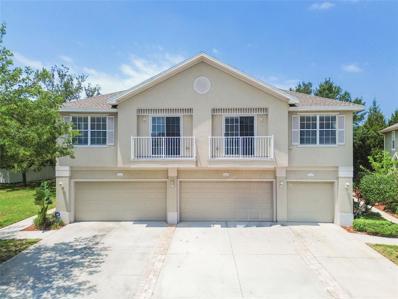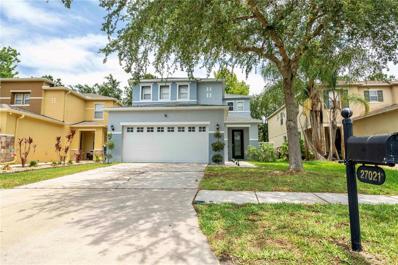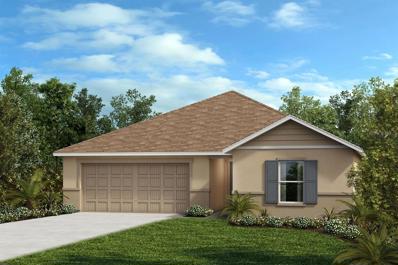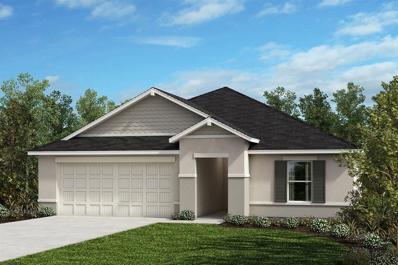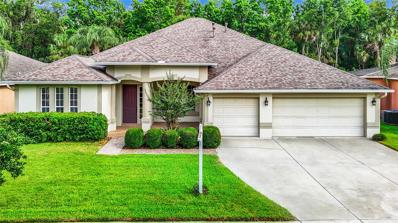Wesley Chapel FL Homes for Sale
- Type:
- Single Family
- Sq.Ft.:
- 1,885
- Status:
- NEW LISTING
- Beds:
- 4
- Lot size:
- 0.16 Acres
- Year built:
- 2002
- Baths:
- 2.00
- MLS#:
- T3530766
- Subdivision:
- Seven Oaks Parcels S-16 & S-17a
ADDITIONAL INFORMATION
This well-maintained one-story home is the perfect blend of style and comfort. Home features 4 bedrooms, 2 baths, plus an office, 2-car garage, 1,885 square feet of living area and sit on a corner lot. Directly across the street is a neighborhood playground/park. As you walk through the front door you enter the formal dining room promotes wainscoting accent walls. Kitchen features lots of cabinets, granite counter tops, stainless steel appliances and breakfast nook. Cozy family room has decorative accent wall and volume ceiling. Three way split bedroom floor plan provides extra privacy for guest and family. The spacious owner’s suite offers walk in closet and remodeled bathroom with double sink vanity, garden tub with separate shower stall. Bedrooms 2, 3 and 4 are nice size.*IMPROVEMENT INCLUDE Freshly painted exterior 2024, New Roof 2021, HVAC 2020, 2 inch faux wood blinds throughout, Real wood flooring in office/dining room/foyer, remodeled bathrooms with granite counter tops, Ceiling fans.* Seven Oaks is a master planned community in Wesley Chapel with fabulous amenities including clubhouse, pool, Splash Park, Jr. Olympic size pool, café, Hard-clay tennis courts, sand volleyball, basketball court, soccer field, and nature trails, playgrounds, gym & aerobics room. Seven Oaks is ideally located with easy access to Bruce B. Downs and I-75. Close to shopping at Wiregrass and Tampa Premium Outlets, Advent Health, Baycare, VA, and Moffitt Hospitals, restaurants, and all the attractions of the vibrant Tampa Bay area!
- Type:
- Other
- Sq.Ft.:
- 1,665
- Status:
- NEW LISTING
- Beds:
- 3
- Lot size:
- 1.17 Acres
- Year built:
- 1978
- Baths:
- 2.00
- MLS#:
- U8244741
- Subdivision:
- Angus Valley
ADDITIONAL INFORMATION
This property is a contractor’s dream with a 340’ x 150’ private fenced lot…no need to pay to park your vehicles! Spacious home on 1.17 fenced acre lot with detached 21x14 garage/workshop is available for a quick close. This manufactured home is located in Wesley Chapel and offers 1,665 sqft, 3 bedrooms, 2 baths, eat in kitchen, family room, formal dining room, formal living room or den/office, two screened/covered porches and one covered porch. Other features include: Metal roof 2015, French doors in dining room to back porch, master suite w/ walk in closet, 22x12 second bedroom w/ walk in closet, remodeled 2nd bath, ceiling fans, inside laundry w/washer and dryer, split bedroom floor plan, 19x10 screened front porch, large covered back porch with nice hot tub/spa, screened/covered side porch detached garage/workshop has electric, one car garage door and a single door entry. Beautiful piece of completely fenced property with large oaks and room for a pool, garage and/or toys. No deed restrictions or HOA. Property has county water and a private septic. Located near shopping and easy access to major roads.
- Type:
- Single Family
- Sq.Ft.:
- 2,584
- Status:
- NEW LISTING
- Beds:
- 5
- Lot size:
- 0.14 Acres
- Year built:
- 1997
- Baths:
- 3.00
- MLS#:
- T3530248
- Subdivision:
- Northwood
ADDITIONAL INFORMATION
WHAT A DEAL...THIS HOUSE IS BEING PRICED TO MOVE!!!!! Welcome to picturesque Florida living in one of the nation's fastest growing areas! Located on a quiet tree lined street near the end of the cul-de-sac, this LARGE POOL HOME is less than a mile north of the Tampa city limit, in the heart of Wesley Chapel (Pasco County), in the established community of Northwood (which has a low yearly HOA). The LOCATION is fantastic, just a short walk to the community's amenity center which has a club house (rentable) & pool, along with tennis, basketball, and soccer courts. This home is also within a highly desired school zone, ....and situated only minutes away from hundreds of fine shopping and dining establishments, including two malls, a brewery, and a winery. Essentials are very close by; only about a 5 min drive to Publix Grocery, Sam's Club, Target and Walmart. The convenience is further enhanced by this home's close proximity (5 min) to the nearby interstate Interchange with access to both I-75 and I-275. Step inside this true 5-bedroom home (with closets in each room) and you're greeted with a view straight out to the pool, and a newly refinished staircase leading to the second story. ENTERTAINING SPACE IS GENEROUS in this house with a large dining room, living room AND family room, with a kitchen that has a long counter with plenty of bar height seating area. The real party piece is the massive outside pool area and covered patio (totaling 1,534 sq ft) where there is enough space for an outdoor living room, bar and dining area all to be protected from the rain and sun. The pool (installed 2006) is oversized with an 8' deep end and built in jacuzzi and fountains (pool fencing system included). Patio faces west with long views towards the beautiful sunsets....but is still nicely shaded by a row of mature Oaks along the back wall and a view of the community's maintained landscaping (no direct rear neighbors). The whimsical backyard is fully fenced-in, with plenty of room for pets to run, or to have outdoor gathering areas. Back in the house, a full bedroom (being used as an office) and bathroom are located downstairs for convenience. Upstairs there is a small loft large enough for a reading nook or a couple of desks, which leads into a hall with a small full bathroom, and separate linen closet. The rooms are all good sized, but the Master is large enough that a second master closet can be added if desired. Updates have been done to the property with the beautiful water-resistant wood-based laminate floors installed 2024, pool pump and filter 2023, hot water heater 2021, full Air-conditioner system replacement 2016, roof 2016. However, there are some cosmetic, hardware, and misc. items that may need to be replaced or updated by new owner such as garage door opener, pool heater, patio doors, screens, closet doors, etc., but the home is being priced accordingly with those needed updates in mind. Please see disclosure and Realtor remarks for details. We encourage you to come see this house for yourself!!!
- Type:
- Single Family
- Sq.Ft.:
- 2,650
- Status:
- NEW LISTING
- Beds:
- 4
- Year built:
- 2004
- Baths:
- 4.00
- MLS#:
- F10443289
- Subdivision:
- Seven Oaks
ADDITIONAL INFORMATION
Welcome home to the prestigious Seven Oaks community of Wesley Chapel! This exquisite two-story residence boasts 4 bedrooms, 3.5 bathrooms, and is designed with an open floor plan that seamlessly blends elegance and functionality. Nestled amidst lush landscaping, this home offers a serene retreat with all the modern conveniences and luxury amenities. Venture upstairs to find a huge loft area! Transform this space into an office, media room, play area. The second story also houses three additional bedrooms, each with ample closet space and natural light. Seven Oaks features resort-style pools, a fitness center to keep you active, tennis courts for a friendly match. For the younger residents, there are multiple playgrounds and basketball courts, ensuring there’s something for everyone.
- Type:
- Single Family
- Sq.Ft.:
- 2,184
- Status:
- NEW LISTING
- Beds:
- 4
- Lot size:
- 0.19 Acres
- Year built:
- 2004
- Baths:
- 3.00
- MLS#:
- T3529903
- Subdivision:
- Lexington Oaks Villages 18 19 & 20
ADDITIONAL INFORMATION
THIS COULD BE THE ONE!!! Located in the HIGHLY SOUGHT AFTER COMMUNITY of Lexington Oaks, this home is a MUST SEE!!! Check our this 4 bedroom plus a den with NO BACKYARD NEIGHBORS!!! BRAND NEW ROOF 2022!!! NEW AC 2018!!! NEW HOT WATER HEATER 2022!!! Primary bedroom has a BRAND NEW SHOWER AND GARDEN TUB!!! Sit on your HUGE LANAI and enjoy the SERENE GOLF COURSE VIEW!!! Talk about a great location!!! Close to shopping, restaurants, and entertainment!!! HURRY!!! HERE TODAY!!! GONE TOMORROW!!!
- Type:
- Mobile Home
- Sq.Ft.:
- n/a
- Status:
- NEW LISTING
- Beds:
- 4
- Lot size:
- 1.17 Acres
- Year built:
- 2006
- Baths:
- 2.00
- MLS#:
- 2238828
- Subdivision:
- Not In Hernando
ADDITIONAL INFORMATION
Located in Wesley Chapel, this 4 bedroom, 2 bath manufactured home has been freshly painted and sits on over an acre of land. The large walk-in closet in the master bedroom is sure to please, as well as the wood burning fireplace during the winter months. The central air has been updated. The large laundry room is equipped with a laundry tub. The central air has been updated. This would make a great investment or primary home. Don't wait for a better rate. Reach out not to schedule your showing. This will not last long!
- Type:
- Single Family
- Sq.Ft.:
- 3,506
- Status:
- NEW LISTING
- Beds:
- 5
- Lot size:
- 0.19 Acres
- Year built:
- 2004
- Baths:
- 4.00
- MLS#:
- O6209885
- Subdivision:
- Saddlebrook Village West
ADDITIONAL INFORMATION
UPGRADES! UPGRADES! UPGRADES! Gorgeous Move-In Ready 5 Bedroom 4 Bathroom 3 Car Garage Home on a Conservation Lot in the Sought-After Saddlebrook Village West Community. Wonderful open layout with real hardwood flooring throughout including the dining room, living room, dinette, kitchen and all the bedrooms. Gourmet kitchen offers even the amateur chef the absolute best with extended granite countertops, floor-to-ceiling cabinets, a full set of stainless-steel appliances including a refrigerator, dual conventional oven/microwave, a cooktop and range hood. The huge master bedroom suite features a private bathroom with a huge walk-in closet, dual sinks, with a separate garden tub and shower. Home also features a 17x19 bonus/theater room, upgraded light fixtures, a full custom blinds package, recessed lighting, upgraded ceiling fans, a laundry room w/sink, travertine in the bathrooms, a downstairs bedroom and three additional oversized bedrooms upstairs. Exterior patio is covered & screened center-pieced by a heated pool and the backyard provides the perfect relaxing views of conservation, which is great while entertaining the whole family. Location is exceptional with The Groves Shopping Center just across SR 54, and entertainment, restaurants, shopping, schools, major streets and I-75 just minutes away! Please call to schedule a showing today!
- Type:
- Single Family
- Sq.Ft.:
- 3,016
- Status:
- NEW LISTING
- Beds:
- 4
- Lot size:
- 0.19 Acres
- Year built:
- 2004
- Baths:
- 4.00
- MLS#:
- T3530022
- Subdivision:
- Lexington Oaks Vlgs 18 19 & 20
ADDITIONAL INFORMATION
STUNNING VERY POPULAR FLOOR PLAN! Meticulously maintained home with UPGRADES GALORE on a gorgeous private GOLF COURSE lot located in the highly sought after community of Lexington Oaks Golf & Country Club! The property is a 2-story home with amazing golf course views. Home features massive 3,016 sq ft of luxurious living space with a fantastic open floor plan, high ceilings with 4 bedrooms, 3.5 baths, office plus bonus room & oversized 2 car garage. This is the perfect place to call home! Front porch & walkway to the Grand entrance with double door entryway. Enter the home into an open foyer with high ceilings and double doors to the office. Beautiful wood & tile floors mostly throughout. The formal dining room area is perfect for your dinner parties. Updated gorgeous spacious open chef’s kitchen with extended 42" stacked cabinets/crown molding, upgraded stainless steel appliances, custom canopy hood, built-in oven & microwave, Island, granite countertops, tile back splash, pantry, breakfast bar, upgraded lighting. Spacious living room perfect for entertaining, also triple slider glass doors opens to a huge private extended covered screened lanai with pavers that invites you to sit & enjoy day & evenings sun sets that looks out onto beautiful landscaping & golf course on the 5th hole also conservation area. Plenty of backyard space to enjoy BBQ’s with family & friends. Need an IN-LAW or Guest suite? 1st floor features a JR Master suite bedroom & full bathroom! 1st floor Beautiful Master with walk-in closets also sliding glass doors to screened lanai. Stunning updated Master bath features beautiful Porcelain tiles, granite double sinks with vanity areas, Jacuzzi tub, large walk-in frame-less shower with rain shower-head/upgraded beautiful tile, tiled niches. Laundry room with cabinets, incredible 2nd floor bonus room with ½ bath great for a playroom or home theater! HOME ALSO FEATURES: ROOF 2023, 1ST FLOOR A/C 2023, WATER HEATER APX 4 YEARS OLD, WATER SOFTENER & MUCH MORE! This home is a must see! Lexington Oaks is a highly desirable community which offers Clubhouse with a beautiful pool area, fitness center, basketball court, park, playground, daycare center & much more! You can also join the GOLF COUNTRY CLUB to enjoy the 18 holes of premium golf also can dine at Omari’s Bar & Grill Restaurant. Close to all, I-75, I-275, 54, located close to schools, shopping, USF, Busch Gardens, Moffit Cancer Hospital, VA Hospital, Premium Outlet Mall, Shoppes at Wiregrass, Tampa International Airport & downtown Tampa, hospitals, shopping, schools, golf courses, restaurants. THIS HOME WILL NOT LAST! CALL TODAY FOR A PRIVATE TOUR OF THIS STUNNING HOME!
- Type:
- Townhouse
- Sq.Ft.:
- 1,706
- Status:
- NEW LISTING
- Beds:
- 3
- Lot size:
- 0.04 Acres
- Year built:
- 2007
- Baths:
- 2.00
- MLS#:
- T3529229
- Subdivision:
- Seven Oaks Prcl S-6a B-12 B-19
ADDITIONAL INFORMATION
Beautiful 2 story townhome in gated Lakeside at Seven Oaks with POND VIEW - NO REAR NEIGHBORS!! 3 bedrooms, 2.5 bathrooms, loft space, and a one-car garage. Paver-lined driveway and covered front porch. The downstairs layout includes a Great Room open to the Kitchen, a half bathroom, under-stairs storage, screened patio with peaceful pond views. The kitchen features 42" Cabinets with crown molding, GRANITE Counters, Stainless Appliances, large breakfast bar & pantry. Head upstairs to find a loft space - perfect for an Office or Play Area. Laundry room comes Complete With Washer and Dryer. The owner's Suite has 2 walk-in closets and the en-suite bath features a spacious shower and Dual Sinks. Great opportunity to live in Seven Oaks! Centrally located near the best shopping, dining, entertainment & medical facilities Wesley Chapel has to offer. Seven Oaks features a clubhouse, pool with slide, splash park, Jr. Olympic size pool, cafe, Har-clay tennis courts, sand volleyball, basketball court, soccer field, nature trails, playgrounds, movie theater, gym & aerobics room. HOA fees cover water, sewer, trash, pest control, exterior maintenance and shingles.
- Type:
- Single Family
- Sq.Ft.:
- 1,685
- Status:
- NEW LISTING
- Beds:
- 4
- Lot size:
- 0.12 Acres
- Year built:
- 2001
- Baths:
- 2.00
- MLS#:
- T3527183
- Subdivision:
- Lexington Oaks Village 13
ADDITIONAL INFORMATION
Welcome to this meticulously maintained 4-bedroom, 2-bathroom home, located in the highly desirable Lexington Oaks Golf Community in SARATOGA village. As the original homeowner, no detail has been overlooked in preserving the quality and charm of this delightful property, now ready for your personal touch. Step into the inviting foyer leading to the elegant living and dining spaces, bathed in natural light streaming through sliding doors, ideal for hosting guests. The expansive Primary Suite, discreetly positioned at the back of the home adjacent to the living area, offers a tranquil retreat and an ensuite complete with a generous walk-in closet, dual sinks, a walk-in shower, and a relaxing garden tub. A thoughtfully designed split floor plan accommodates three additional bedrooms and a full bath on the opposite side of the home. The well-appointed kitchen showcases tile floors, honey oak cabinets, a convenient pass-through that doubles as a breakfast bar, and stainless steel appliances. Outside, discover a sprawling fully fenced yard complete with patio pad and box gardens, perfect for outdoor gatherings and leisurely moments. Warm, neutral paint adorns both the interior and exterior of the home, complemented by planter shelves throughout. Lexington Oaks offers an array of amenities within its deed-restricted, pay-as-you-go golf community, including a championship 18-hole golf course, fitness center, heated pool, and various sports courts. Additionally, residents can enjoy the clubhouse and Omari's Bar & Grille. There are also two daycare centers in the community. Conveniently located near schools, hospitals, dining, and shopping hubs, this home ensures both comfort and convenience. Plus, with a low HOA and CDD fee (included in taxes), it presents an exceptional opportunity to embrace the coveted Lexington Oaks lifestyle. This home offers a blend of comfort and style, making it the perfect place to create lasting memories. Don’t miss the opportunity to make this charming house your new home. Contact us today to schedule a viewing! Seller states the interior was painted in 2021, exterior painted in 2023, roof replaced in 2023 with a transferrable warranty, A/C unit replaced 2012 and refurbished in 2020. Water heater replaced in 2011.
- Type:
- Townhouse
- Sq.Ft.:
- 1,706
- Status:
- NEW LISTING
- Beds:
- 3
- Lot size:
- 0.04 Acres
- Year built:
- 2008
- Baths:
- 2.00
- MLS#:
- T3529257
- Subdivision:
- Seven Oaks Prcl S-6a B-12 B-19
ADDITIONAL INFORMATION
Beautiful 2 story townhome in gated Lakeside at Seven Oaks with POND/WOODED VIEW - NO REAR NEIGHBORS!! 3 bedrooms, 2.5 bathrooms, loft space, and a one-car garage. Paver-lined driveway and covered front porch. The downstairs layout includes a Great Room open to the Kitchen, a half bathroom, under-stairs storage, covered patio with peaceful pond views. REMODELED Kitchen features NEW 42" White Cabinets, GRANITE Counters, Stainless Appliance Package, large breakfast bar & pantry. Head upstairs to find a loft space - perfect for an Office or Play Area. Laundry room comes Complete With Washer and Dryer. The owner's Suite has 2 walk-in closets and an en-suite bath that features a spacious shower and Dual Sinks. ALL BATHROOMS have Granite Countertops. Great opportunity to live in Seven Oaks! Centrally located near the best shopping, dining, entertainment & medical facilities Wesley Chapel has to offer. Seven Oaks features a clubhouse, pool with slide, splash park, Jr. Olympic size pool, cafe, Har-clay tennis courts, sand volleyball, basketball court, soccer field, nature trails, playgrounds, movie theater, gym & aerobics room. HOA fees cover water, sewer, trash, pest control, exterior maintenance and shingles.
- Type:
- Townhouse
- Sq.Ft.:
- 1,706
- Status:
- NEW LISTING
- Beds:
- 3
- Lot size:
- 0.04 Acres
- Year built:
- 2007
- Baths:
- 2.00
- MLS#:
- T3529253
- Subdivision:
- Seven Oaks Prcl S-6a B-12 B-19
ADDITIONAL INFORMATION
Beautiful 2-story townhome in gated Lakeside at Seven Oaks with POND VIEW - NO REAR NEIGHBORS!! 3 bedrooms, 2.5 bathrooms, loft space, and a one-car garage. Paver-lined driveway and covered front porch. Downstairs layout includes Great Room open to the Kitchen, half bathroom, under-stair storage, covered patio with peaceful pond views. Kitchen features large breakfast bar & pantry. Head upstairs to find a loft space - perfect for an Office or Play Area. Laundry room comes Complete With Washer and Dryer. Owner's Suite has 2 walk-in closets and en-suite bath features a spacious shower and Dual Sinks. Great opportunity to live in Seven Oaks! Centrally located near the best shopping, dining, entertainment & medical facilities Wesley Chapel has to offer. Seven Oaks features a clubhouse, pool with slide, splash park, Jr. Olympic size pool, cafe, Har-clay tennis courts, sand volleyball, basketball court, soccer field, nature trails, playgrounds, movie theater, gym & aerobics room. HOA fees cover water, sewer, trash, pest control, exterior maintenance and shingles.
- Type:
- Townhouse
- Sq.Ft.:
- 1,534
- Status:
- NEW LISTING
- Beds:
- 3
- Lot size:
- 0.05 Acres
- Year built:
- 2008
- Baths:
- 2.00
- MLS#:
- T3529242
- Subdivision:
- Seven Oaks Prcl S-6a B-12 B-19
ADDITIONAL INFORMATION
Beautiful 2 story townhome in gated Lakeside at Seven Oaks with 3 bedrooms and 2.5 bathrooms and a one-car garage. Great location near a playground and extra visitor parking. Paver-lined driveway. Downstairs layout includes Great Room open to the Kitchen, half bathroom, under-stair storage, covered lanai. Kitchen features 42" Wood Cabinets with Crown Molding, pantry, large breakfast bar. Head upstairs to find all bedrooms and 2 full baths and laundry room COMPLETE with Washer and Dryer as well as a small loft area great for an office or play space. Owner's Suite has Walk-in Closet with Built-Ins and ensuite Bath features a spacious shower and Dual Sinks. Great opportunity to live in Seven Oaks! Centrally located near the best shopping, dining, entertainment & medical facilities Wesley Chapel has to offer. Seven Oaks features a clubhouse, pool with slide, splash park, Jr. Olympic size pool, cafe, Har-clay tennis courts, sand volleyball, basketball court, soccer field, nature trails, playgrounds, movie theater, gym & aerobics room. HOA fees cover water, sewer, trash, pest control, exterior maintenance and shingles. Call to schedule your private showing today!
- Type:
- Other
- Sq.Ft.:
- 1,368
- Status:
- NEW LISTING
- Beds:
- 3
- Lot size:
- 0.7 Acres
- Year built:
- 1980
- Baths:
- 2.00
- MLS#:
- T3528040
- Subdivision:
- Angus Valley
ADDITIONAL INFORMATION
A move-in ready manufactured home is ready for you! Sits on 0.7 acres of land in the tranquil community of Angus Valley, with a fence around the property. NO HOA, NO CDD, NO Deed Restrictions, and No flood zone. Imagine living in a rural living with the convenience of city life, just minutes away from a major highway, the Grove of Wesley Chapel, shopping centers, and restaurants. Brand new central AC was installed in May 2024, the kitchen is fully renovated, and plumbing has been repiped. A large living area in the back can be used as a den, game room, or home office. Inside laundry room with access to the big back yard. A closed-screen front porch is great for you to enjoy your day with your friends and family!
- Type:
- Other
- Sq.Ft.:
- 1,296
- Status:
- NEW LISTING
- Beds:
- 3
- Lot size:
- 1.78 Acres
- Year built:
- 2000
- Baths:
- 2.00
- MLS#:
- T3529589
- Subdivision:
- Angus Valley
ADDITIONAL INFORMATION
GREAT OPPORTUNITY TO OWN 1.7 ACRES OF LAND WITH A FULLY RENOVATED DBL WIDE MOBILE HOME, 3 BEDROOMS, 2 BATH ,CARPORT AND SEPERATE SHED, HOME HAS NEW ROOF AND NEW AC, ALL NEW FLOORING , WOOD KITCHEN CBINETS WITH QUARTZ TOPS, ALL NEW BATHROOMS AND NEW APPLIANCES. GREAT LOCATION IN WESLEY CHAPEL, CLOSE TO WIREGRASS MALL AND PREMIUM OUTLETS ETC. SCHEDULE YOUR SHOWING TODAY!!!
- Type:
- Single Family
- Sq.Ft.:
- 1,492
- Status:
- NEW LISTING
- Beds:
- 3
- Lot size:
- 0.11 Acres
- Year built:
- 2001
- Baths:
- 2.00
- MLS#:
- T3529503
- Subdivision:
- Lexington Oaks Village 25 26
ADDITIONAL INFORMATION
***MAINTENANCE FREE LIVING AT ITS FINEST IN A GATED VILLAGE OF THE HIGHLY DESIRABLE LEXINGTON OAKS GOLF COMMUNITY***. This PULTE Home of 3BD/2BTH with NEWER ROOF from 2021 is ready for its new owners. It features NEW LUXURY VINYL PLANKS IN THE MAIN LIVING AREA, BRAND NEW PLUSH CARPETING IN THE BEDROOMS, and TILE FLOORING in the KITCHEN & BATHROOMS. The OPEN and SPLIT floor plan is excellent for entertaining. Enter through an ample foyer, you will find 2 Bedrooms on each side sharing a guest Bathroom. One of them features a French Door and can ideally be used as an Office. The kitchen appointed with Kitchen Nook offers NEW QUARTZ COUNTERTOPS WITH BREAKFAST BAR, a closet Pantry, solid wood cabinets, and NEWER WHIRLPOOL matching STAINLESS-STEEL appliances, overlooking the Great Room with VAULTED CEILING. The Dining Room is situated on the other side of the kitchen, also overlooking the Living-Room, ideal for relaxing or spending time together. Retreat for a restful night’s sleep in The LARGE MASTER SUITE showcasing an attractive Ensuite bathroom with WALK-IN SHOWER, BRAND NEW SHOWER GLASS DOOR, LARGE WALK-IN CLOSET, and DUAL SINKS. Relax in the serene screened-in lanai overlooking your newly landscaped backyard with carved Pine chairs. This maintenance-free subdivision offers LAWN MAINTENANCE and ROOF REPLACEMENT as well as exterior PAINT, ALL included in your HOA Fees. Other features are BRAND NEW LVP FLOORING & CARPET (2024), NEW KITCHEN QUARTZ COUNTERTOP (2024), NEW INTERIOR PAINT (2024), NEWER LED RECESSED LIGHTS IN LIVING ROOM WITH MODERN FAN (2022), NEWER ROOF (2021), Some Newer appliances (2020), AC is from 2017, BRAND NEW WATER HEATER (2024), NEW TROPICAL LANSDCAPING with WHITE marble rocks (2022). Walk to your private subdivision Pool or take a short ride to enjoy plenty of Amenities that Lexington Oaks has to offer, including Clubhouse, Tennis, Fitness Center, Resort-Style HEATED Pool, Splash pads, Playground, Basket-ball Court, Beach Volleyball, Soccer field, and miles of Trails. You can also choose to join the GOLF COUNTRY CLUB to enjoy the 18-hole GOLF COURSE and the Omari’s Bar & Grill Restaurant. Conveniently located to Major Freeways, highly rated schools, Fine Dining & Shopping, such as I-75/I-275, The Grove, Premium Outlets, Shops at Wiregrass, Advent Health Hospital, Brand New Baycare Hospital (and soon Orlando Health), Pasco-Hernando State College, Center Ice and much more. Call now to schedule your private tour and make it your new Home before it’s gone!
- Type:
- Other
- Sq.Ft.:
- 840
- Status:
- Active
- Beds:
- 2
- Lot size:
- 0.52 Acres
- Year built:
- 1982
- Baths:
- 1.00
- MLS#:
- O6207553
- Subdivision:
- Angus Valley
ADDITIONAL INFORMATION
Handyman special! This 2-bed, 1-bath fixer-upper mobile home on 0.52 acres in Zephyrhills, FL, is a fantastic opportunity for investors or DIY enthusiasts. Spacious lot with endless potential. Sold as-is. Don’t miss this chance to create your dream home or a profitable investment.
- Type:
- Townhouse
- Sq.Ft.:
- 1,588
- Status:
- Active
- Beds:
- 3
- Lot size:
- 0.05 Acres
- Year built:
- 2005
- Baths:
- 3.00
- MLS#:
- U8243577
- Subdivision:
- Bay At Cypress Creek
ADDITIONAL INFORMATION
Location !!! In the heart of highly sought after Wesley Chapel. This 3 bedroom, 2.5 bath townhouse is located in the private & desirable gated community of The Bay at Cypress Creek. Ideal for entertaining, This home features an open kitchen floorplan with dining and family room combined. The spacious family room opens to a screened-in lanai that backs up to a Conservation Area, offering additional entertaining space. Upstairs the split bedroom features the master suite boasting dual sink vanity, large walk-in closet & garden tub with shower. There are two good-sized secondary bedrooms with a shared full bathroom featuring tub & shower combo at the end of the hallway. Parking available in your driveway and in the one-car garage. Laundry located inside the home which many townhomes do not offer. This is wonderful with the Florida heat. The Bay at Cypress Creek amenities include gated entrance and community pool. HOA includes water, sewer, trash, basic cable, lawn maintenance, exterior paint & roof, and community pool. Nearby A-rated schools, Center Ice, golf courses, medical facilities, restaurants, shopping (Tampa Premium Outlets & Wiregrass Mall), USF, and much more! Easy access onto SR 56, 54, I-75, 275, I-4 & Tampa Airport. HVAC was replaced in 2021 and current owner nor tenants have resided in this beautoful home so it remains like NEW!! Simply will not last at this price, schedule your flexible showing today.
- Type:
- Single Family
- Sq.Ft.:
- 4,830
- Status:
- Active
- Beds:
- 6
- Lot size:
- 0.29 Acres
- Year built:
- 2018
- Baths:
- 4.00
- MLS#:
- T3527868
- Subdivision:
- Arbor Woods/northwood Ph 4b
ADDITIONAL INFORMATION
Stunning 6-Bedroom Home in Arbor Woods - Perfect for Multi-Generational Living Welcome to this exquisite 2-story home located in the desirable gated community of Arbor Woods. This spacious 4,830 sq ft residence offers a harmonious blend of luxury, convenience, and modern amenities, situated on a generous 0.29-acre lot – one of the largest in the community. Here’s a glimpse of what this magnificent property has to offer: Key Features: Bedrooms & Bathrooms: 6 bedrooms including 2 master suites, 5 with walk-in closets. 4 full bathrooms featuring 3 showers, 2 baths (including a jacuzzi), and one shower-bath combo. Living Spaces: Expansive home office, home theater, massive game room, dining room, breakfast nook, laundry room, family room, and living room. Perfect for both relaxation and entertainment. Outdoor Living: Extended lanai prepped with gas, water, and electric for an outdoor kitchen and pool equipment setup. Eco-Friendly: 11.34 kW solar system with a 39 kWh battery, ensuring seamless power transition during outages and continuous operation, including AC. Kitchen: Gourmet kitchen equipped with dual ovens and a 36" induction stovetop, with options for both gas and electric appliances. Community & Location: Nestled in a gated community with low HOA fees (~$134/month) and NO CDD fees. Enjoy the tranquility of backing up to 50+ acres of HOA-owned forest that connects to the Florida Wildlife Corridor, ensuring permanent privacy and natural beauty. Utilities & Extras: Water softener and filter installed since the first year, ceiling fans and canned lighting in almost every room, 3-car tandem garage with an electric vehicle charger, wired for external cameras (cameras not installed), and two high-speed internet providers (including Frontier FiOs). Reclaimed water for the lawn, underground electric, and city water and sewer. Prime Location: Conveniently located just two lights from I-75, offering easy access for commuting. Zoned for top-rated schools: Wiregrass Ranch High School, John D. Long Middle School, and Denham Oaks Elementary. Experience the perfect blend of luxury, convenience, and natural beauty in this extraordinary home. Don’t miss out on this rare opportunity to own a piece of paradise in Arbor Woods. Contact us today to schedule a private tour!
- Type:
- Single Family
- Sq.Ft.:
- 2,079
- Status:
- Active
- Beds:
- 4
- Lot size:
- 0.15 Acres
- Year built:
- 2005
- Baths:
- 2.00
- MLS#:
- T3527858
- Subdivision:
- Seven Oaks
ADDITIONAL INFORMATION
Welcome to 3056 Sunwatch! Nestled in a serene setting with breathtaking conservation views, this exquisite four-bedroom, two-bathroom home offers a perfect blend of luxury and tranquility. Step inside to discover a chef's dream come true with an UPDATED gourmet kitchen that's sure to inspire your culinary adventures. Equipped with top-of-the-line appliances, ample counter space, and custom 42" cabinetry, it's a space where cooking becomes an art form. This home features a spacious layout with ceramic wood plank tile throughout the kitchen and living areas and carpet in the 4 bedrooms. With four bedrooms, there's plenty of space for family and guests to unwind comfortably. Conveniently, this property also includes a two-car garage, providing ample space for parking and storage. Outside, immerse yourself in nature's beauty as you enjoy the peaceful surroundings and stunning vistas of the conservation area. Plus, indulge in the amenities of the highly desired Seven Oaks community! With a winding nature trail, dedicated cycling paths, pristine preservation areas, lakes, wildlife habitats, numerous neighborhood parks, playgrounds, and much more, Seven Oaks is one of Tampa Bay's favorite and highly desired communities! If you enjoy outdoor activities, Seven Oaks has everything you need. Experience resort-style living with amenities such as the community pool and sun deck with available cabanas, a Junior-Olympic lap pool with a double-loop waterslide, a wading pool, shallow splash children's water park, competition tennis courts, sand volleyball court, softball and soccer fields, and a full-court basketball court complete with lighting. Additionally, explore the multi-tiered theater with a projection screen, state-of-the-art fitness area, aerobics room, locker rooms with showers, separate gathering and meeting rooms, specialty café, and more – all located within the Seven Oaks community!
- Type:
- Townhouse
- Sq.Ft.:
- 1,686
- Status:
- Active
- Beds:
- 3
- Lot size:
- 0.02 Acres
- Year built:
- 2005
- Baths:
- 3.00
- MLS#:
- T3527639
- Subdivision:
- Saddle Creek Manor
ADDITIONAL INFORMATION
MOVE IN READY HOME with numerous upgrades, an ideal place to settle in! The Saddle Creek Manor Townhomes is a very quaint and well maintained gated community. This inviting home offers 1686 sqft of open concept living space with 3 bedrooms and 2 1/2 bathrooms. An end unit situated on a private corner with a spacious side yard and large backyard with no neighbors, this lot offers a level of privacy and tranquility that's hard to come by in many townhome communities. At entry, the open-concept layout is perfect for modern living, allowing for easy movement and interaction between rooms. The gourmet kitchen is the highlight, boasting top-notch upgrades like wood cabinets, granite countertops, and stainless steel appliances. New Refrigerator and Dishwasher (2023). The addition of a coffee bar counter adds a touch of elegance and convenience. There are 2 sets of sliding doors leading to the back patio with picturesque views of the mature landscaping. The attention to detail, from the new laminate planks and tile flooring choices to the craftsmanship and other finish selections, indicates a home that's been carefully designed with both style and comfort in mind. The large laundry room has 42" cabinets and a half bathroom nearby, complete with a linen closet, adds convenience and functionality. The attached two-car garage offers ample space for vehicles, storage, or even a workshop, while the spacious driveway provides extra parking options for residents and guests alike. Heading to the second floor which offers a large master suite with a walk-in closet. The master bathroom is spacious and features dual sinks and quartzite countertops. The additional two bedrooms are versatile spaces, each equipped with custom-made Murphy beds. This clever design allows for multi-purpose use of the rooms, whether as a guest bedroom, home office, or hobby room, maximizing the flexibility of the rooms. The guest bathroom is very spacious with quartzite countertops. New roof, New high-end AC unit with extra features (2024) and much more. Home is a MUST See, make a showing appointment. The gated community residents enjoy access to the resort style pool and pet friendly areas. Great location, with all the new development offerings. Easy access to I75, with nearby shopping, restaurants, entertainment options and so much more!
- Type:
- Single Family
- Sq.Ft.:
- 1,722
- Status:
- Active
- Beds:
- 3
- Lot size:
- 0.11 Acres
- Year built:
- 2005
- Baths:
- 3.00
- MLS#:
- T3527799
- Subdivision:
- Seven Oaks Prcl S-6b
ADDITIONAL INFORMATION
Price improvement! Bringing Value Back to 2024, this beautiful home is what we all need! An excellent location for all to raise a family or enjoy easy living, Seven Oaks community has it ALL and now you can jump in for a worthy price. The top item to mention first is the New Roof, just installed last year giving you peace of mind for many years to come. In 2nd place the HVAC is also New in 2020, guaranteeing comfort in sunny Florida. Top rated schools surround the Wesley Chapel area, and shopping for absolutely anything you could desire, is all within minutes! The Very low HOA offers multiple playgrounds, Resort style pools, tennis & basketball courts, and a fan favorite splash pad for the little ones. The interior of the home has high ceilings, an open layout with tons of natural light making it spacious and welcoming for gatherings. A third quaint half bath is downstairs for guests as well. All new luxury vinyl flooring in the living space offers durability and beauty, super easy to clean. The kitchen is upgraded with granite counters, tall shaker wood cabinets, and stainless steel appliances. The upstairs master suite is extremely spacious giving room for a sitting area or in their case a workspace. The master bath has both a soaking tub along with standup shower all accompanied by an oversized walk in closet. The back yard is fully fenced for your fur babies and human babies, with a paver patio for grilling out and entertaining! The 2 car garage is spacious and can fit 2 vehicles. Overall this home is the best value for miles around! Come check It out quick!
- Type:
- Single Family
- Sq.Ft.:
- 1,541
- Status:
- Active
- Beds:
- 3
- Lot size:
- 0.14 Acres
- Year built:
- 2024
- Baths:
- 2.00
- MLS#:
- O6206259
- Subdivision:
- Sanctuary Ridge
ADDITIONAL INFORMATION
This charming single-story home is sure to make you feel comfortable from the moment you walk inside. As you make your way down the entryway you will be greeted by beautiful tile flooring, which extends to the great room and kitchen. Discover a spacious great room and a covered patio ideal for a day out on the grill! The kitchen comes equipped with subway tile brick lay, 42-in. upper cabinets with crown molding, an at-eat island, granite countertops, and a stainless-steel Whirlpool® appliance package. Near the entrance, you will find two secondary bedrooms, a secondary bath and designated laundry room. Located towards the end of the house is the primary bedroom, showcasing a linen closet, extended dual-sink vanity with granite countertop, and tile surround in the walk-in shower.
- Type:
- Single Family
- Sq.Ft.:
- 1,707
- Status:
- Active
- Beds:
- 4
- Lot size:
- 0.14 Acres
- Year built:
- 2024
- Baths:
- 2.00
- MLS#:
- O6206250
- Subdivision:
- Sanctuary Ridge
ADDITIONAL INFORMATION
This alluring single-story house is ready for you to own. As you walk through the entryway, you will be greeted by the expansive great room and open kitchen. This open floor plan features vinyl plank flooring located in the great room and wet areas. The contemporary kitchen offers 42-in upper cabinets with crown molding, granite countertops, an ample pantry, and a stainless-steel Whirlpool® appliance package. Leading out from the great room is the covered patio, a perfect place to entertain guests. The secondary bedrooms and bath are located towards the front of the home, with the designated laundry room located down the hall for added convenience. The primary bedroom with a connecting bath features an extensive walk-in closet, linen closet, a dual sink vanity with granite countertops, and a walk-in shower with tile surround.
- Type:
- Single Family
- Sq.Ft.:
- 3,500
- Status:
- Active
- Beds:
- 5
- Lot size:
- 0.21 Acres
- Year built:
- 2002
- Baths:
- 3.00
- MLS#:
- T3522850
- Subdivision:
- Seven Oaks P
ADDITIONAL INFORMATION
Stunning 5-Bedroom Single-Family Home with Upgraded Features and Backyard Oasis. Welcome to Brookforest in beautiful Seven Oaks. This exquisite 5-bedroom, 3-bathroom, single-family home with a 3-car garage features an open floor plan, upgraded baths, kitchen, and much more. As you enter the house, you will be greeted by a foyer that opens to the spacious dining and living rooms with luxury vinyl plank flooring and sliders that give you a view of the screen enclosed lanai and conservation beyond. The updated kitchen boasts a blue grey kitchen island, granite countertops, decorative backsplash, white wooden cabinets, and an eat-in counter that provides the perfect space for family gatherings and entertainment. Between the kitchen and family room you will find a unique use of the under-stair storage, a glass door and a wine cellar that keeps naturally cool due to the location in the home. The primary bedroom features a luxurious ensuite bathroom with walk-in closets, double sinks, glass shower enclosure, and granite countertop. The other bedrooms are equally impressive, with built-in closets, and luxury vinyl plank flooring. LVP stairs lead up to the carpeted second floor game room with Pool Table that stays and a bedroom that add to the overall charm of the house. The bathrooms feature modern vanities with granite countertops and are perfect for relaxing after a long day. The exterior of the house is equally stunning, with a private patio and front porch that provides the perfect space for outdoor entertaining, and curb appeal that sets the tone for the property. The backyard oasis provides a serene and peaceful environment for relaxation or play. The neighborhood boasts sidewalks, tree-lined streets, and well-maintained roads, making it a walker's paradise. Enjoy yourself at the community pool with huge slide or play tennis, pickleball, basketball at the stately clubhouse. Within a 15-minute drive, you will find Seven Oaks Elementary School, Seven Oaks Park, Sam's Club, Publix, and Costco, Advent Health Wesley Chapel, BayCare Hospital, The Shoppes of Wiregrass, Premium Outlet Mall, Wiregrass Sports Complex, Advent Health Center Ice skating rink, and more restaurants than you could visit in a month, making this property the perfect location for convenience and comfort. Don't miss out on the opportunity to own this stunning property. Call us today to schedule a viewing!
| All listing information is deemed reliable but not guaranteed and should be independently verified through personal inspection by appropriate professionals. Listings displayed on this website may be subject to prior sale or removal from sale; availability of any listing should always be independently verified. Listing information is provided for consumer personal, non-commercial use, solely to identify potential properties for potential purchase; all other use is strictly prohibited and may violate relevant federal and state law. Copyright 2024, My Florida Regional MLS DBA Stellar MLS. |
Andrea Conner, License #BK3437731, Xome Inc., License #1043756, AndreaD.Conner@Xome.com, 844-400-9663, 750 State Highway 121 Bypass, Suite 100, Lewisville, TX 75067

All listings featuring the BMLS logo are provided by BeachesMLS, Inc. This information is not verified for authenticity or accuracy and is not guaranteed. Copyright © 2024 BeachesMLS, Inc.
Andrea Conner, License #BK3437731, Xome Inc., License #1043756, AndreaD.Conner@Xome.com, 844-400-9663, 750 State Highway 121 Bypass, Suite 100, Lewisville, TX 75067

Listing information Copyright 2024 Hernando County Information Services and Hernando County Association of REALTORS®. The information being provided is for consumers’ personal, non-commercial use and will not be used for any purpose other than to identify prospective properties consumers may be interested in purchasing. The data relating to real estate for sale on this web site comes in part from the IDX Program of the Hernando County Information Services and Hernando County Association of REALTORS®. Real estate listings held by brokerage firms other than Xome Inc. are governed by MLS Rules and Regulations and detailed information about them includes the name of the listing companies.
Wesley Chapel Real Estate
The median home value in Wesley Chapel, FL is $238,000. This is higher than the county median home value of $179,100. The national median home value is $219,700. The average price of homes sold in Wesley Chapel, FL is $238,000. Approximately 65.98% of Wesley Chapel homes are owned, compared to 24.49% rented, while 9.53% are vacant. Wesley Chapel real estate listings include condos, townhomes, and single family homes for sale. Commercial properties are also available. If you see a property you’re interested in, contact a Wesley Chapel real estate agent to arrange a tour today!
Wesley Chapel, Florida 33544 has a population of 53,414. Wesley Chapel 33544 is more family-centric than the surrounding county with 42.22% of the households containing married families with children. The county average for households married with children is 26.55%.
The median household income in Wesley Chapel, Florida 33544 is $76,936. The median household income for the surrounding county is $48,289 compared to the national median of $57,652. The median age of people living in Wesley Chapel 33544 is 36.5 years.
Wesley Chapel Weather
The average high temperature in July is 92.3 degrees, with an average low temperature in January of 49.5 degrees. The average rainfall is approximately 52.5 inches per year, with 0 inches of snow per year.
