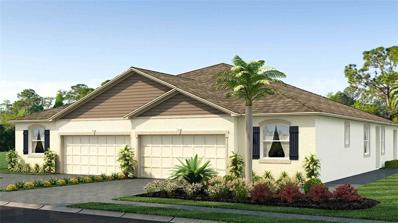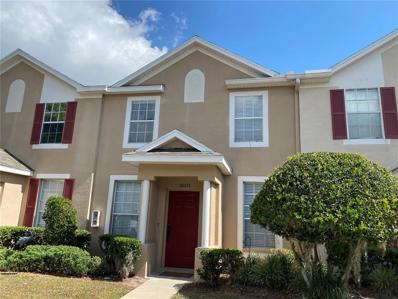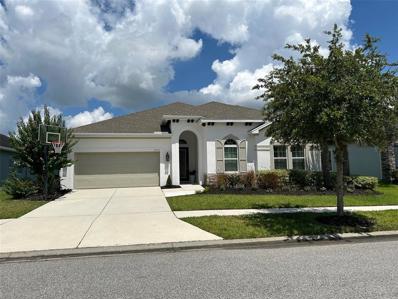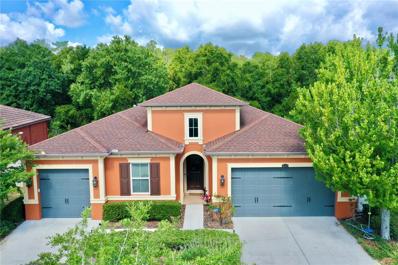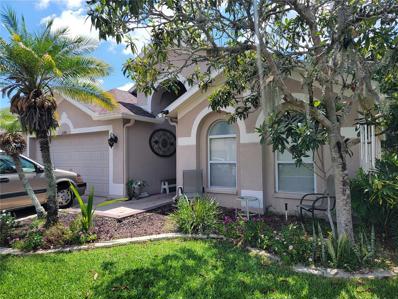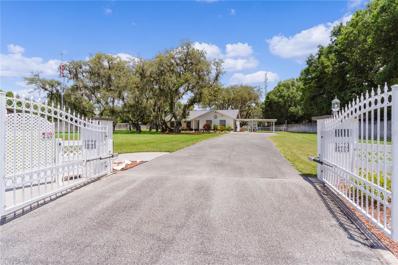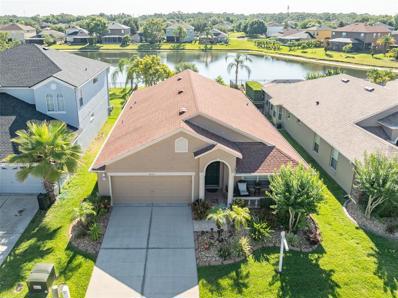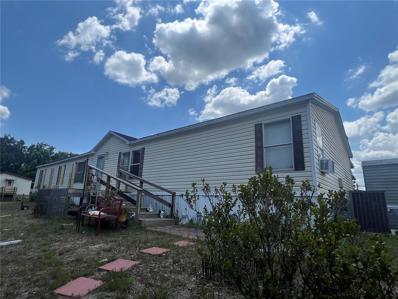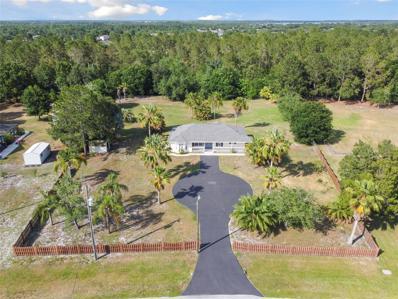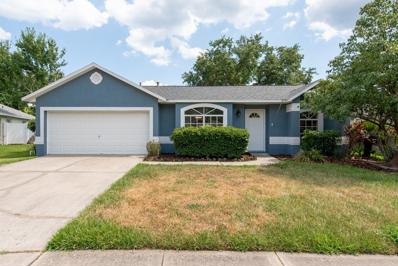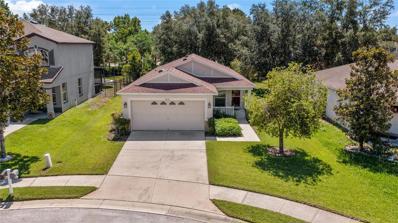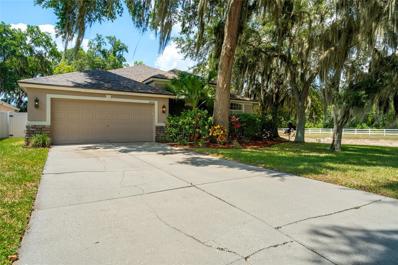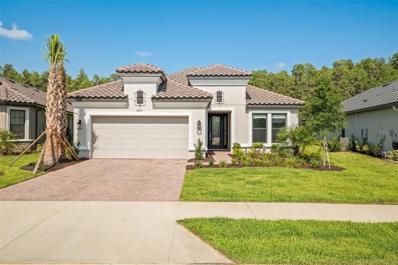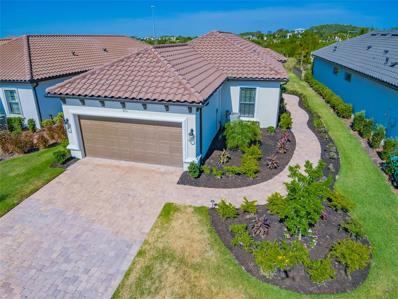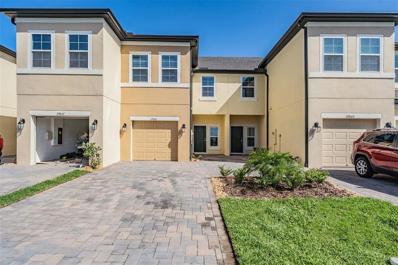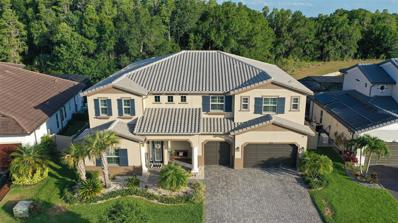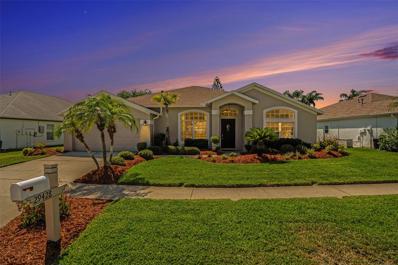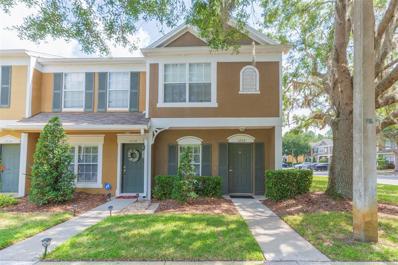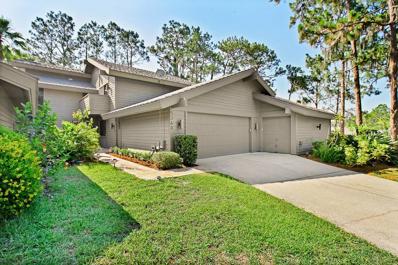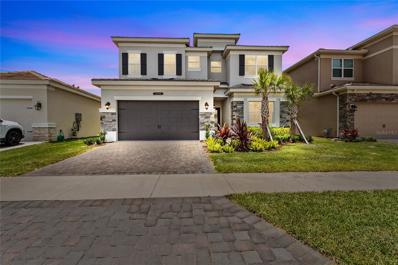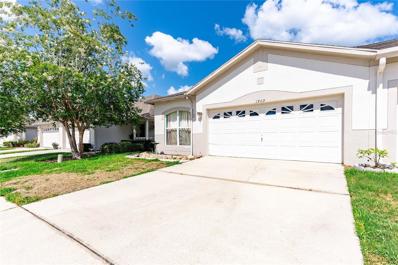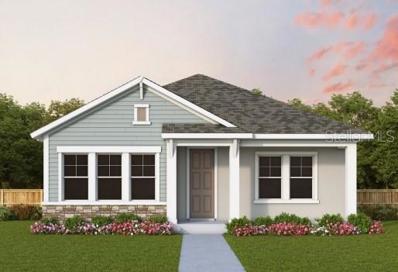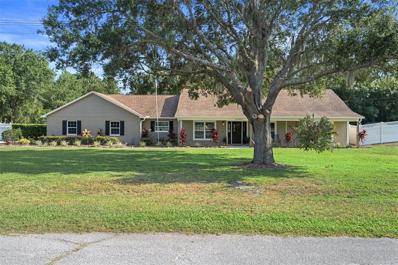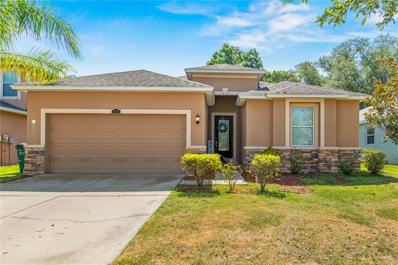Wesley Chapel FL Homes for Sale
- Type:
- Other
- Sq.Ft.:
- 1,565
- Status:
- NEW LISTING
- Beds:
- 3
- Lot size:
- 0.09 Acres
- Year built:
- 2024
- Baths:
- 2.00
- MLS#:
- T3533081
- Subdivision:
- Woodcreek
ADDITIONAL INFORMATION
Under Construction. Located off of SR-56, Woodcreek offers new homes in Wesley Chapel with a prime location that you won’t want to pass up. At the center of this growing city, you’ll be just 15-minutes from I-75 and Tampa Premium Outlets, Main Event Entertainment, and just 5-minutes from Wiregrass Mall and its several dining establishments such as Grill Smith, Red Robin, Noble Crust, and countless other options. Several hospitals serve the area such as St. Joseph and Advent Health, which is just minutes from the community. Pasco County Schools are within 10 minutes of Woodcreek, as is the soon-to-be Wesley Chapel Sports Complex. Popular grocery stores like Target and Publix are all right down the road as well. Woodcreek features our D.R. Horton express and preferred series that include extended tile in the main living and dining area, a stainless-steel appliance package, granite countertops, all concrete block construction on the 1st and 2nd stories, and D.R. Horton’s Smart Home system. Pictures, photographs, colors, features, and sizes are for illustration purposes only and will vary from the homes as built. Home and community information, including pricing, included features, terms, availability, and amenities, are subject to change and prior sale at any time without notice or obligation. Materials may vary based on availability. D.R. Horton Reserves all Rights.
- Type:
- Townhouse
- Sq.Ft.:
- 1,478
- Status:
- NEW LISTING
- Beds:
- 3
- Lot size:
- 0.03 Acres
- Year built:
- 2001
- Baths:
- 3.00
- MLS#:
- T3532959
- Subdivision:
- Meadow Pointe Prcl 16
ADDITIONAL INFORMATION
Rare find a townhome with Three full bathrooms and a Bedroom on the first story. This home is ready to impress with custom lighting and fans, wood look ceramic tile, and granite wet areas throughout the home. The kitchen features granite counter tops, Black Stainless-steel appliances, decorative stone backsplash, and a deep farmhouse sink. Outdoor features screened entertainment area, covered lanai, outdoor storage, and a privacy fenced backyard. Home has newer A/C, Water heater, and almost new laundry appliances. The home is minutes from two malls and everything Wesley Chapel has to offer in entertainment, food and access to easy commutes via Bruce B Downs Highway, I75 and I275.
- Type:
- Single Family
- Sq.Ft.:
- 2,915
- Status:
- NEW LISTING
- Beds:
- 4
- Lot size:
- 0.19 Acres
- Year built:
- 2016
- Baths:
- 4.00
- MLS#:
- T3532705
- Subdivision:
- Union Park Ph 3a
ADDITIONAL INFORMATION
Absolutely Beautiful David Weekly Pool/Spa Home! Located within sought after Union Park. From the moment you enter the front door, you will know you are home. Curved walls, enormous tray ceilings, and an 11' island are just a few of the elements that will make you go WOW! The kitchen is a Chef's Dream with a Built in Stainless Steel Wall oven, Cooktop, 42" Espresso Cabinets with crown molding and beautiful granite countertops. The 11' long island is perfect for casual dining or a buffet at Thanksgiving. The family room is spectacular with giant picture windows that allow for tons of natural light, which makes the space feel huge, but also cozy. Adding to the coziness is the 5" plank wood flooring that flows from the foyer through to your family room, dining room and kitchen. The Owner's Retreat is off to the rear, set down a little hallway, with an elegant double door entry. The Owner's Bath features a "super" walk-in shower, granite counters with dual undermount sinks and the mirror is framed for added elegance. The backyard is a true Oasis! The pool and spa is a great place to entertain and/or relax and is perfectly landscaped. The attention to detail is second to none, you won't be disappointed in this homes upgrades and features! Don't wait long to view this home!!
- Type:
- Single Family
- Sq.Ft.:
- 2,616
- Status:
- NEW LISTING
- Beds:
- 4
- Lot size:
- 0.23 Acres
- Year built:
- 2016
- Baths:
- 3.00
- MLS#:
- T3531999
- Subdivision:
- Estancia Ph 1b
ADDITIONAL INFORMATION
Here is the special one you've been looking for located in the desirable community of Estancia at Wiregrass. 4303 Ortona Lane offers you an immaculate 4 bedroom, 3 bath , 3 car garage that shows like a MODEL home. This home backs up to a spacious CONSERVATION lot and it's found in the gated village of Tavira. This meticulously maintained home was built in 2016 and boasts a great deal of unique features and upgrades. Your allergies with thank you since you won't find any carpeting anywhere throughout this home. You'll find yourself walking into a wide foyer giving you a clear view of an expansive great room and your fully fenced/private backyard. The front office with double doors can easily be used as a dining room should your needs warrant it. The gourmet kitchen showcases granite countertops, 42" overlay upgraded kitchen cabinets with crown molding, decorative glass tiled backsplash, gas stove, two microwaves. an in wall oven and a huge center island great for entertaining. The ktichen's dinette area is large enough to hold a table with an extension for large gatherings. The open airy family room offers ample room for larger furnishings with a wall of windows to enjoy the serenity of the conservation backyard and direct access to the primary bedroom. You will simply love the owner’s suite, so spacious and a true retreat! Large enough for a seating area, desk and / or exercise equipment, the space is just ideal. The primary bedroom has a tray ceiling to add to the grand jure with space that can accommodate oversized furniture and still leave space for a sitting area. The primary suite leads to a SPA like bathroom with double sinks, a garden tub and separate walk-in shower. The large custom walk-in closet is anyone's dream since it allows organization with its many built ins. A special feature is the ability to gain entry to your laundry room directly from your primary closet. The sizable secondary bedrooms are on the opposite side of the split plan with an additional bedroom. Guests will feel comfortable since a 4th bedroom has access to a full bathroom attached to the bedroom. You can spend time outside in the equally impressive large screen in lanai overlooking the private conservation backyard with no backyard neighbors. You will no longer have to be worried about power outages during Hurricane season since this home has a full house GENERATOR allowing you the privilege of uninterrupted living. Estancia is an AWARD-WINNING community with amenities making you feel as if you were on VACATION in your own neighborhood. This luxury upscaled community features a 7,000 square foot amenity center, with resort style swimming pool, conference room, entertainment room, dog park, playground, parks, tennis and basketball courts, nature trails and so much more. Located just minutes from top-rated schools, shopping, dining, entertainment options and medical facilities. Quick access to I-75 allows for a short 30-minute commute to downtown Tampa or Tampa International Airport. Come see your next home in person by scheduling a personal tour.
- Type:
- Other
- Sq.Ft.:
- 960
- Status:
- NEW LISTING
- Beds:
- 2
- Lot size:
- 0.11 Acres
- Year built:
- 1985
- Baths:
- 2.00
- MLS#:
- T3532595
- Subdivision:
- Timber Lake Estates
ADDITIONAL INFORMATION
**Charming 2 Bedroom, 2 Bathroom Mobile Home in Tiber Lake Estates** NO LOT RENT! Discover the perfect blend of comfort and community in this beautifully updated 2-bedroom, 2-bathroom mobile home located in the desirable Tiber Lake Estates. Nestled in a serene and secure gated community, this home offers an ideal setting for relaxed living and vibrant social activities. Step into the bright and airy living room featuring updated laminate flooring, providing an easy-to-maintain space for relaxation and entertainment. Offering a split floor plan, the master bathroom boasts a newly updated walk in shower. HVAC and Water Heater are 3 years old. Updated windows less than 5 years old. Metal roof over. Both a screen enclosure and Florida room provides a perfect spot for morning coffee or evening relaxation, while the newly repainted and widened driveway accommodates two cars comfortably. The addition of a new entrance door and awning adds to the home's curb appeal and practicality. Tiber Lake Estates is not just a place to live, but a lifestyle. Residents enjoy access to: Two Sparkling Pools, Perfect for a refreshing swim or lounging in the sun. Hot Tub and Shuffle Board: Ideal for leisure and socializing with neighbors. Two Clubhouses. Catch and Release Pond, Enjoy peaceful fishing right within the community. Billiard Room and Two Playgrounds, Offering entertainment options for all ages. Low monthly fee covers water, sewer, garbage and lawn care.. Close to conveniences including Publix, Home Depot, eateries and Wiregrass Town Center. Larger pets ok with some restrictions. This charming mobile home, with its array of updates and access to top-notch community amenities, provides an exceptional living experience. Don’t miss your chance to join the vibrant and welcoming community of Tiber Lake Estates. Schedule your viewing today and make this delightful property your new home!
- Type:
- Single Family
- Sq.Ft.:
- 2,050
- Status:
- NEW LISTING
- Beds:
- 4
- Lot size:
- 0.19 Acres
- Year built:
- 2002
- Baths:
- 2.00
- MLS#:
- T3532614
- Subdivision:
- Meadow Pointe 03 Ph 01 Unit 1a
ADDITIONAL INFORMATION
CAPTIVATING CONSERVATION AND POND VIEW LOT, LOW HOA, HIGHLY RATED SCHOOL ZONE!! Located in Meadow Pointe's gated community of Wrencrest, this spacious 2,050 square foot home offers 4 bedrooms, 2 full baths, and a 2 car garage. The open floor plan provides comfortable living spaces with the family room situated at the entrance and a foyer that leads into the nicely appointed kitchen and living room. Kitchen offers lots of cabinet space, breakfast bar and dinette. Living room is large and comfortable with excellent conservation views through the sliding glass doors. Spacious primary bedroom also provides conservation views with sliding door access to the screened in lanai. Primary bath is perfectly designed with dual sinks and a garden tub with separate shower. All other bedrooms are located on the opposite side of the home providing maximum privacy for the primary bedroom. Screened and extended brick paver lanai is a remarkable setting for watching sunsets and enjoying sights of wildlife that inhabit the natural conservation area and ponds. NEW ROOF in 2024, NEW A/C in 2023!! Meadow Pointe is the perfect Wesley Chapel location that provides easy access to I-75 via SR 56 or Morris Bridge Rd. Enjoy the area's abundance of restaurants, entertainment, and shopping at Wiregrass Mall or the Outlet Mall. Start living the Florida lifestyle by making an appointment to see this wonderful home today!
- Type:
- Single Family
- Sq.Ft.:
- 2,087
- Status:
- NEW LISTING
- Beds:
- 3
- Lot size:
- 1.21 Acres
- Year built:
- 1995
- Baths:
- 2.00
- MLS#:
- G5082538
- Subdivision:
- Fox Ridge
ADDITIONAL INFORMATION
Located in Wesley Chapel, FL, a flourishing suburb in Pasco County just north of Tampa - Welcome to 31919 Hedgerow Drive. Discover the perfect blend of comfort and versatility with this exquisite property nestled on a spacious 1.2-acre lot in Wesley Chapel, Florida. The 2087 sq ft home features three well-appointed bedrooms and two bathrooms, providing ample space for family living. Step inside to find a beautifully maintained home that exemplifies quality craftsmanship. The main house is trimmed throughout with 100% mahogany. The kitchen has solid oak cabinets and there is a custom-built cabinet in the living room used to house the security and audio equipment. Step through the back door onto the 20x20 covered porch. This porch is built with concrete pillars and is covered with Goncalo Alves (Tigerwood) flooring, a super hard exotic wood that doesn’t attract fungi or mold growth and is highly resistant to decay and rot. The ceiling is covered in tongue and groove pine and the porch is completed with a built-in outdoor kitchen with custom built cabinets. This beautiful area is the perfect setting for hosting gatherings. The home sits on an expansive 1.2 acre lot that is fully fenced and crossed fenced twice. The property has an automatic vehicle gate and a keypad-entry pedestrian gate. The entire property is monitored by 15 NVR digital security cameras, to include a PTZ camera for the front gate. The property has a large 30x40 auxiliary building, ***originally designed as an in-law residence*** complete with its own bathroom and a 200 amp circuit. Currently utilized as a woodworking shop, this versatile space offers potential buyers the flexibility to convert it into a cozy in-law residence or continue as a haven for crafting and creativity. For enthusiasts, the major woodworking equipment can also be included in the negotiation, adding even more value to this already attractive offering. The property also has a 13x12 air-conditioned shed, and an additional powered building for lawn equipment. There is a fully functioning garden, complete with irrigation in the back part of the property. The home is protected by leaf guard gutters and has a whole home water softener. This property is not just a house, but a place you can truly call home. With its well-thought-out features and premium materials, 31919 Hedgerow Drive offers a unique opportunity to own a slice of Florida paradise. Don’t miss out—schedule your visit today and step into your future home.
- Type:
- Single Family
- Sq.Ft.:
- 2,078
- Status:
- NEW LISTING
- Beds:
- 4
- Lot size:
- 0.14 Acres
- Year built:
- 2007
- Baths:
- 2.00
- MLS#:
- T3532302
- Subdivision:
- Country Walk Increment F Ph 02
ADDITIONAL INFORMATION
This lovely, comfortable waterfront home is now available in the vibrant community of Country Walk. Best of all, the sellers will be putting on a Brand New ROOF and installing a Brand New HVAC both with 10 year warranties that are transferrable to the new buyer. As you approach the home, you will be greeted with outstanding curb appeal & vibrant tropical landscaping flanked with curb edging along with a cozy covered front porch. Step inside to the formal living & dining areas filled with abundant natural lite. As you continue further into the kitchen & family room, your eyes will be immediately drawn to views of the lush back yard & gorgeous water view. Off the family room & primary suite is an extended, covered, screened enclosed back lanai where you can relax morning & evening while enjoying the peaceful water panorama. Tastefully updated with laminate flooring that flows throughout the entire home with tile in all the wet areas. The kitchen has been recently updated with new soft close wood cabinets & drawers & beautiful granite counter tops. No carpet in this home. The floor plan is ideal as it allows privacy from the 3 way split floorplan. The primary suite is spacious & overlooks the water with an entrance to the back outdoor living space. The primary bath has been updated with new soft close wood cabinets & granite tops features a spacious walk in closet. The exterior has been recently painted and features gutters around the entire perimeter. Most of the furniture in the home will convey if the buyer wants it with the exception of grey furniture in Bed 2, White Chair in Bed 4 (office) and mirror in the hallway across from the kitchen. This home is delightful & has been loved & well maintained by it's original owners!! The low HOA covers basic cable & internet along with the use of Country Walk’s fabulous amenities; two swimming pools, tennis courts, fitness center, basketball courts, playground, off leash fenced dog enclosure, game field, club house & more. Make your appointment to view this home today!!
- Type:
- Other
- Sq.Ft.:
- 2,052
- Status:
- NEW LISTING
- Beds:
- 5
- Lot size:
- 1 Acres
- Year built:
- 2001
- Baths:
- 2.00
- MLS#:
- T3532572
- Subdivision:
- Fox Ridge
ADDITIONAL INFORMATION
Comfortable large 5-bedroom 2-bathroom split plan manufactured home on 1 acre of fenced AR zoned land. Located in desirable Wesley chapel/Zephyrhills close to SR54 with plenty of shopping and restaurants. Large kitchen has an eat in area and there is a formal dining area, living area and family room. A very large covered wooden deck area has plenty of room for all your family and friends' gatherings. A playset/climbing frame will keep the little ones entertained. Roof is 10 years old, and AC was replaced in 2019. A large 2 car carport in front for storing your cars or boat. This home offers wonderful country style living in an area close to all modern conveniences in a rapidly growing area.
- Type:
- Single Family
- Sq.Ft.:
- 1,507
- Status:
- NEW LISTING
- Beds:
- 3
- Lot size:
- 1.14 Acres
- Year built:
- 2001
- Baths:
- 2.00
- MLS#:
- T3532468
- Subdivision:
- Fox Ridge
ADDITIONAL INFORMATION
HUGE 1.14 ACRE Newly REMODELED 3 bed 2 bath home with NO HOA nor CDD situated in the Heart of Wesley Chapel complemented by FRENCH DOORS. Inside, the OPEN floorplan seamlessly connects the kitchen and living room, making it PERFECT for entertaining or being a part of the party while whipping up a culinary masterpiece. QUARZT countertops, BRAND-NEW Stainless-Steel Appliances, and a breakfast bar await your inner chef's inspiration. The formal dining room and living room boast HIGH CEILINGS, adding a touch of elegance to every meal or gathering. NEWLY PAVED DRIVEWAY & Beautiful OVERSIZED BACKYARD, you can take in the breath-taking views while grilling. Upgrades include: Brand-New ROOF, AC & Water Heater & Newly Installed Luxury Vinyl Flooring, Freshly Interior Paint. This home has its own Well & Septic. Property is Zoned AGRICULTURE so you can bring your BOAT, RV, ANIMALS, TRAILERS, what a Rare Find! Conveniently located MINUTES AWAY from Wesley Chapel’s Up-coming Downtown, Schools, near SR56 & I75 & minutes from Wiregrass Mall, The Grove, Radd Sports Campus, Tampa Premium Outlets, Hospital, Restaurants & so much more!
- Type:
- Single Family
- Sq.Ft.:
- 1,263
- Status:
- NEW LISTING
- Beds:
- 3
- Lot size:
- 0.18 Acres
- Year built:
- 1995
- Baths:
- 2.00
- MLS#:
- T3531679
- Subdivision:
- Meadow Pointe Parcel 5 Unit 3
ADDITIONAL INFORMATION
This beautifully renovated 3-bedroom, 2-bathroom home features a spacious 2-car garage and meticulous upgrades throughout. Starting with a brand-new roof, the property ensures peace of mind and lasting quality. The updated kitchen shines with new cabinets, countertops, and stainless steel appliances, along with a well-designed layout featuring soft vinyl square tiles, a nook window eat-in area, and a closet pantry. New flooring throughout the home, complemented by fresh paint inside and out, creates a modern and inviting atmosphere. Modern fixtures and ceiling fans add elegance to each room. Both bathrooms have been tastefully updated with new vanities, while the master bathroom boasts a brand-new shower and tub for a luxurious feel. The home has been completely replumbed from the street to the interior, ensuring reliable water flow. With all appliances included in the sale, this move-in-ready property blends modern amenities with classic charm. Additional features include a large lot fenced on three sides, an upgraded master bath with a separate shower and walk-in closet, and a great room with laminate flooring and sliders leading to an open patio. The split bedroom plan offers good-sized secondary bedrooms. Built by Mercedes, this stunning home is a must-see. Don't miss the opportunity to make it yours! Move-in ready and offering a blend of modern amenities and classic charm, this home is waiting for you!
- Type:
- Single Family
- Sq.Ft.:
- 1,482
- Status:
- NEW LISTING
- Beds:
- 3
- Lot size:
- 0.13 Acres
- Year built:
- 2006
- Baths:
- 2.00
- MLS#:
- U8245301
- Subdivision:
- Country Walk Increment A Ph 02
ADDITIONAL INFORMATION
Step into your dream sanctuary nestled within the coveted Country Walk community! This delightful abode offers three bedrooms, two bathrooms, and a generously sized two-car garage, providing the ideal haven for you to call home. Conveniently situated in the heart of Wesley Chapel, this locale grants effortless access to a plethora of attractions. From the upscale shopping experience at Wiregrass Mall and Tampa Premium Outlets to the serene ambiance of The Groves, every convenience and indulgence is within reach. Furthermore, proximity to Advent Health Hospitals and daycare facilities ensures peace of mind for families. Welcome to the epitome of refined living in Country Walk - where every comfort and convenience await.
- Type:
- Single Family
- Sq.Ft.:
- 2,268
- Status:
- NEW LISTING
- Beds:
- 4
- Lot size:
- 0.34 Acres
- Year built:
- 2004
- Baths:
- 2.00
- MLS#:
- T3531766
- Subdivision:
- Meadow Pointe Prcl 18 Unit 1a
ADDITIONAL INFORMATION
Wow! Here is the home you have been looking for! New roof, Hot water heater, granite countertops and new vinyl plank flooring. It is located in a gated community within Meadow Pointe II with NO HOA fees! This 4 bed, 2 bath, 2 car, split floor plan, pool home sits on an oversized corner lot with mature oak trees, pond on one side, no rear neighbors and features a massive backyard. Its lengthy driveway allows for extra parking and the exterior has recently been repainted. The home has a great open floor plan that looks out to the huge privacy fenced backyard, large pool, hot tub, and your very own outdoor kitchen including large gas grill, small refrigerator and it is cable ready for entertaining. The formal living and dining room are located at the front of the home with columns, architectural elements, and vaulted ceilings. The great room, with sliders leading to the covered and screened lanai, offers direct access to the beautiful pool area and features ceiling-mounted surround sound speakers. The master bedroom is spacious and boasts an enormous walk in closet. The Ensuite includes dual sinks, a garden tub, and a separate shower. The kitchen has 42 inch maple cabinets, new stainless appliances, and an eat-in breakfast nook. The home includes a Culligan water softener and filtration system. Enjoy the Florida Lifestyle in this amazing Inland home with a perfect outdoor area for gatherings or just the family having fun in the Sun. Located near the Wiregrass mall, restaurants and Advent and Bay Care Hospital.
- Type:
- Single Family
- Sq.Ft.:
- 2,368
- Status:
- NEW LISTING
- Beds:
- 3
- Lot size:
- 0.2 Acres
- Year built:
- 2024
- Baths:
- 3.00
- MLS#:
- T3531319
- Subdivision:
- Esplanade/wiregrass Ranch Phs
ADDITIONAL INFORMATION
Now is your chance to own a better than brand new construction home in Esplanade, a luxury 55+ resort style community. Completed in March 2024 the owners spared no expense with upgrades galore. You would have to wait until the end of the year or later to have a home built in this community, and even then, the water front, wooded view, oversized lots are impossible to come by. This 2368 sq ft home situated on an oversized 8627 sq ft lot has been upgraded to the hilt. The home has 3 bedrooms, 3 full baths plus a bonus room and an oversized 2 car garage with epoxy flooring. The sellers upgraded to the Gourmet Kitchen with gas cooktop and hood, quartz counters, pendant lighting over the island, coffee bar and eat in kitchen space, and additional storage space on front and back of island. Other upgrades include: Crown Molding in Main Rooms and Primary Bedroom; Tray Ceilings with Crown Molding in Living Room and Primary Bedroom; Bay Windows in Primary Bedroom; Frameless Shower Glass in Primary Bath and Guest Bath; Gorgeous Beveled Glass Front Door; Wood Look Ceramic Tile throughout home…NO CARPET!; 8 Foot Doors throughout home; and Laundry Room with Upper and Lower Cabinets. And the sellers have already installed a new water softener, and ceiling fans in the bedrooms, living room, and lanai. This floorplan flows beautifully with tons of natural light, high ceilings, open living and dining space, a massive walk-in closet in the Primary Suite, and one more upgrade…the extended, screened Lanai. Enjoy coffee in the am, or a relaxing end of day beverage while taking in the views of the pond and wildlife from your spacious screened lanai. The owners have seen herons, cranes, herds of deer, and more from the comfort of the covered lanai. Other home features include a tankless on-demand gas hot water heater, washer and gas dryer, floor outlet under the living room couch, impact windows, and an irrigation system using reclaimed water. Life at Esplanade couldn’t be more stress free or enjoyable with included features such as: Yard and Grounds Maintenance; Resort Style Community with Pool, Community Center, Fitness Center, Tennis, Pickleball, Bark Park, and Playground; Walking Paths; and a Gated Front Entrance. If desired the buyer has the option to purchase Plantation Shutters ordered for all windows in home (excludes sliding doors) from seller after close. This stunning home has everything you could want, and in one of the most sought after 55+ communities in the Tampa Bay Area. Easy access to I75, I275, Tampa Airport, shopping, health care facilities, and so much more. Make your appointment today, because this gem will not be available for long!
- Type:
- Single Family
- Sq.Ft.:
- 1,694
- Status:
- NEW LISTING
- Beds:
- 2
- Lot size:
- 0.15 Acres
- Year built:
- 2022
- Baths:
- 2.00
- MLS#:
- T3532306
- Subdivision:
- Esplanade/wiregrass Ranch Ph I
ADDITIONAL INFORMATION
Welcome to your dream home in the highly sought-after Esplanade at Wiregrass Ranch! This stunning 2-bedroom, 2-bathroom home with a 2-car garage and additional flex room sits on a serene conservation lot, ensuring no backyard neighbors and ultimate privacy. This home is upgraded from floor to ceiling. The wood-look tile enhances the natural lighting throughout. The living areas are spacious and open, perfect for entertaining and everyday living. You will feel the elegance in the tray ceilings with crown molding and dimmable LED lighting.9-foot doors give the home an expansive feel. The gathering room quickly becomes a media room with in-ceiling surround sound speakers, which are also located in the primary bath. The nesting sliding glass doors help bring the outside in, but motorized shades will block the glare at the touch of a button. Enjoy your morning coffee on the spectacular screened lanai with brick pavers. But when the Florida afternoons get a little warm, cool down at the touch of a button with the motorized lighted awning and vertical shade. Then as evening falls, the yard is bathed with muted landscape lighting. The primary suite is luxurious with its bay windows and ensuite bath featuring dual sink vanity, upgraded herringbone patterned tile on the walk-in shower walls, and a jetted garden tub. The spacious walk-in closet has been fully customized to maximize space. The gourmet kitchen is equipped with a gas convection range with optional cast iron griddle, upgraded cabinetry with large drawers for easy storage, and a touch-free smart faucet on an undermounted farm sink with an apron front. It all comes together with beautiful gold-toned pulls and fixtures. The large laundry room is equipped with built-in cabinetry to once again maximize storage space, and pedestal mounted front load washer dryer. Cleaning is easy with the central vacuum system. Even the garage has been updated with epoxy flooring and ceiling mounted shelving for yet more storage! But the true gem is the community. Esplanade at Wiregrass Ranch is more than just a place to live; it’s a vibrant lifestyle. The Venue, the heart of this active community, offers a state of the art fitness center. After your workout, enjoy a smoothie from the Toasted Café. Then relax at the zero-entrance pool winds around a lush tropical landscape that turns into a lap pool. The deck provides tables, chairs, lounges, and private cabanas as well as a jetted spa. Outdoor entertaining is central at the Venue, with fire pits for those chilly evenings. The sport courts offer tennis and pickleball, bocce and shuffleboard. There’s a bark park for your pup and a tot lot for the grandkids when they visit. Bringing it all together is the excellent staff on hand to facilitate the activities. Don't miss out on this rare opportunity to own a home with exceptional upgrades in a community that offers unparalleled amenities and a true sense of belonging.
- Type:
- Townhouse
- Sq.Ft.:
- 1,637
- Status:
- NEW LISTING
- Beds:
- 2
- Lot size:
- 0.05 Acres
- Year built:
- 2022
- Baths:
- 3.00
- MLS#:
- T3532105
- Subdivision:
- Windermere Estates
ADDITIONAL INFORMATION
LIKE NEW!!! This upscale townhome loaded with upgrades features 1637 sq ft of living space, 2 large bedrooms, 2.5 baths, bonus room, 1-car garage and is located in the community of Windermere Estates at Wiregrass. Upon entering you are greeted with a small foyer that flows into the fabulous kitchen overlooking the living/dining room combo. Kitchen features 42” cabinets w/crown molding, QUARTZ countertops, island w/breakfast bar, stainless steel appliances, undermount sink, recessed/pendent lights and a large closet pantry. Living/Dining room feature a sliding glass door to the screened lanai. A half bath completes the first floor. The Master Bedroom is upstairs along with the second bedroom, second full bath and a Bonus Room. Spacious Master Bedroom (14X14) with HUGE walk-in closet and a luxurious master bath featuring dual sinks and a large glass enclosed walk-in shower. The second bedroom (11X12) is spacious with ample closet space. The Bonus Room (15X15) can easily be used as a game room, study or additional family room. Laundry closet is conveniently located upstairs. Other highlights include plank tile flooring throughout the first floor and all bathrooms, wood flooring on the stairs, luxury finishes throughout, brick paver driveway and a 1-car garage with epoxy flooring. Windermere Estates is a great community featuring a pool and cabana as well as a dock overlooking the community pond. Newer Home with all the energy efficient features to help you save $$$ plus the comfort of not having to worry about home repairs. HOME SHOWS LIKE A MODEL!!!
$1,600,000
29104 Picana Lane Wesley Chapel, FL 33543
- Type:
- Single Family
- Sq.Ft.:
- 5,649
- Status:
- NEW LISTING
- Beds:
- 6
- Lot size:
- 0.24 Acres
- Year built:
- 2017
- Baths:
- 5.00
- MLS#:
- T3532021
- Subdivision:
- Estancia Ph 2b1
ADDITIONAL INFORMATION
Magnificent masterpiece built on a spectacular conservation lot in the gated village of Matera in Estancia. This exquisite CalAtlantic built home features 6 generously sized bedrooms with 4 full bathrooms and 1 half bath. As you enter the home you will be greeted with a gorgeous two story entry with winding staircase and a Juliet balcony. The kitchen is a chefs dream complete with Cambria quartz countertops, massive center island, gas cooktop, double ovens and butlers pantry. Right off the kitchen is a large family room and a generous sized dining area. Also on the first floor are 2 bedrooms, living room and formal dining room. On the second floor you will be greeted by French doors to your massive primary suite with 2 separate custom dressing areas, beautiful ensuite bathroom featuring a soaking tub and large shower. Right off the primary suite you will be at peace relaxing on your private balcony overlooking the beautiful conservation lot. The second floor is complemented with 3 more bedrooms and a massive 660 plus square foot bonus room that can be a game room, home theater or anything your heart desires. You will never want to leave your resort style backyard with natural gas heated saltwater pool with spa and sundeck. The oversized lanai is an entertainers dream with outdoor kitchen/bar with seating for six and built in firepit, Blaze natural gas grill and refrigerator. This home has custom closets, plantation shutters and upgrades at every turn. Estancia offers amazing amenities including walking trails, a large Olympic sized pool with deluxe slide and lap lanes, tennis, basketball, pickleball courts, fitness room, dog parks and clubhouse where many activities are offered for your family monthly. Don't miss your opportunity to own this home in the heart of Wesley Chapel with top rated schools and just minutes to shopping, dining, hospitals and easy interstate access. Call today to schedule your private showing!
- Type:
- Single Family
- Sq.Ft.:
- 2,052
- Status:
- NEW LISTING
- Beds:
- 4
- Lot size:
- 0.19 Acres
- Year built:
- 2000
- Baths:
- 2.00
- MLS#:
- T3530203
- Subdivision:
- Meadow Pointe Prcl 10
ADDITIONAL INFORMATION
Welcome to your dream home in the sought-after community of Meadow Pointe in Wesley Chapel! This meticulously cared for residence offers open-concept living and plenty of natural light. Featuring two living areas, a dining room, and a spacious kitchen, you will have ample space for entertaining and family gatherings. The kitchen boasts granite countertops, a breakfast bar, and new state-of-the-art appliances, including a gas range and a breakfast nook. Step outside to enjoy your private oasis and take a dip in your newly installed (2022) gas heated, saltwater pool and hot tub with elegant tiles and stylish pavers. This home comes with numerous upgrades so you will have peace of mind with a 6-year-old roof, a new water softener (2022), a new AC (2020,) and freshly painted exterior (2023). The property also includes a 2-car garage, providing ample storage space. You will pay NO HOA and low CDD fees, and still have access to a clubhouse, community pool, tennis courts, and a gym. Located in a prime area with top rated schools (Wiregrass Ranch High School), you will be just minutes away from restaurants, shopping centers, and major transit roadways, making for convenient access to downtown Tampa, the Tampa International Airport, and world-class beaches. Don't pass up this opportunity to enjoy living in this desirable Wesley Chapel home!
- Type:
- Townhouse
- Sq.Ft.:
- 1,184
- Status:
- NEW LISTING
- Beds:
- 2
- Lot size:
- 0.02 Acres
- Year built:
- 2001
- Baths:
- 3.00
- MLS#:
- T3527921
- Subdivision:
- Meadow Pointe Parcel 16 Unit 2a
ADDITIONAL INFORMATION
Discover the allure of this delightful townhome tucked away within the gated confines of Vermillion. This charming 2-bedroom, 2.5-bath abode offers a serene lifestyle with a touch of sophistication. As you step inside, you'll be greeted by elegant tile flooring in the entrance, kitchen, bathrooms, and laundry area, while laminate wood flooring adorns the first floor, complemented by plush Berber carpeting on the stairs and upstairs area. Convenience and comfort intertwine seamlessly with both bedrooms conveniently situated upstairs, each featuring its own private bathroom, making it an ideal arrangement for roommates. Notably, this end unit offers both privacy and ease of access, positioned conveniently close to the mailboxes and entrance. The residence boasts additional features including knockdown ceilings, ceiling fans, and assigned parking right at your doorstep. The master bedroom impresses with a spacious closet and an en-suite bathroom, while the second bedroom also enjoys its own bath. A spacious living room seamlessly flows into the expansive kitchen, complete with a washer and dryer, further enhancing the home's appeal. Beyond its doors, the vibrant Vermillion community beckons with an array of amenities, including clubhouses, five pools, conservation areas, playgrounds, boardwalks, and jogging trails. Residents can partake in various activities such as scrapbooking, yoga, and swimming. Moreover, this property is currently tenant-occupied, generating $1500 per month in rental income until April 2026, making it an attractive investment opportunity. Additionally, the rent covers essential services such as water, sewer, and trash, offering a hassle-free ownership experience within the Meadow Pointe enclave. For further details, explore the offerings of the Meadow Pointe Community Development District.
- Type:
- Single Family
- Sq.Ft.:
- 1,930
- Status:
- NEW LISTING
- Beds:
- 3
- Lot size:
- 0.1 Acres
- Year built:
- 1991
- Baths:
- 3.00
- MLS#:
- T3531371
- Subdivision:
- Fairway Village
ADDITIONAL INFORMATION
Welcome to your slice of paradise at Cobblestone Ct in the tranquil Saddlebrook community of Wesley Chapel. This stunning single-family residence is a seamless blend of comfort and elegance, nestled beneath a canopy of mature trees in a peaceful subdivision. As you approach, the large driveway and inviting courtyard entrance hint at the charm within this 3 bedroom, 2.5 bathroom home, spanning an expansive 1,930 sq ft of living space. Step inside to discover a sun-drenched living room with wall-to-wall glass sliding doors that reveal a generous screened patio—perfect for dining al fresco or lounging under the Florida sky. Adjacent to the living area, a well-proportioned dining room and updated kitchen await, featuring granite countertops, stainless steel appliances, and a convenient breakfast bar. The first-floor guest bedroom doubles as an office or den, alongside a chic half bath. Innovatively, part of the garage has been transformed into an additional bedroom with private courtyard access, which can be easily reconverted back if desired. Ascend the beautiful wood staircase to the upper level where the primary suite beckons with vaulted ceilings, a walk-in closet, and a balcony overlooking the patio. The en-suite primary bathroom is a spa-like retreat with a double vanity and an oversized shower. Another large bedroom with a balcony and a full bathroom complete this level. Extras include a separate golf cart garage, while the HOA takes care of all exterior landscaping and roof maintenance. Located just minutes from I-75, Wiregrass Mall, the new Outlet Mall, fine dining, shopping, and area hospitals, this home offers both luxury and convenience. Embrace a lifestyle of serenity and sophistication at Cobblestone Ct—your dream home awaits.
- Type:
- Single Family
- Sq.Ft.:
- 3,307
- Status:
- NEW LISTING
- Beds:
- 5
- Lot size:
- 0.16 Acres
- Year built:
- 2023
- Baths:
- 5.00
- MLS#:
- T3530655
- Subdivision:
- Winding Rdg Ph 1 & 2
ADDITIONAL INFORMATION
Immerse yourself in luxury living in this meticulously maintained single-family home in the prestigious Winding Ridge community of Wesley Chapel. This stunning property, nestled on 56 Rd, boasts top-tier resort-style amenities within a gated community and is free of CDD fees. Built just one year ago, this residence comes with all warranties intact. With 5 bedrooms, 5 bathrooms, and a 3-car garage, this home offers ample space and comfort. Enjoy the serene conservation view from the extended lanai, perfect for relaxation and entertaining. The main floor features the master bedroom with 2 walk-in closets and a double vanity master bathroom, along with a guest bedroom. The open concept layout showcases quartz countertops and all stainless steel appliances, including a gas range, washer, and dryer. Each bedroom in this home comes with its own master closet, ensuring plenty of storage space. The community clubhouse offers indoor sports courts, a fitness center, a resort-style pool with cabanas, a splash park, and lighted tennis courts, providing endless entertainment options. Benefit from the convenience of gas utilities in this neighborhood and the included HOA services of lawn care, landscape maintenance, fertilization, mulching, and exterior pest control. Winding Ridge is located near Wiregrass Mall, Tampa Premium Outlets, USF, Moffitt Hospital, Advent Health Hospitals, Pasco State College, Center Ice, I-75, and I-275, making daily errands and entertainment easily accessible. With its prime location just a 30-minute drive from Downtown Tampa and Tampa International Airport, this property offers the perfect blend of luxury, convenience, and comfort. Don't miss the opportunity to make this dream home yours in the heart of Wesley Chapel's most sought-after community.
- Type:
- Other
- Sq.Ft.:
- 1,834
- Status:
- NEW LISTING
- Beds:
- 3
- Lot size:
- 0.09 Acres
- Year built:
- 2001
- Baths:
- 2.00
- MLS#:
- T3531242
- Subdivision:
- Meadow Pointe Prcl 12
ADDITIONAL INFORMATION
This charming 2-car garage villa in Meadow Pointe is ready for you! This home features three bedrooms/ two bathrooms and a bonus room that can serve as a den. The master bedroom is located on one side of the house, offering privacy and peace. The interior boasts a mix of tile and laminate flooring. The kitchen showcases white cabinets, countertops, and appliances, including a gas stove. Additionally, there is a separate laundry area room. There is a concrete pad outside perfect for an outside dining area. You will love the convenience and ease of this maintenance-free home in Wesley Chapel. Say goodbye to lawn care and exterior maintenance as the exterior painting and roofing are all taken care of for you. This vibrant community without any age restrictions offers a variety of amenities such as a pools, splash pads, tennis courts, Pickleball courts, a fitness center, and playgrounds. This lovely home is situated in a prime location, near top-rated schools, hospitals, shopping centers, and restaurants. It offers convenient access to major highways 75 and 275, and is just a short 30-minute drive from the airport. The neighborhood boasts excellent amenities and services, making it an ideal place for families and professionals alike. ***The seller will contribute $5000 towards closing costs to help cover the cost of repainting. Call today for an appointment.
- Type:
- Single Family
- Sq.Ft.:
- 2,104
- Status:
- NEW LISTING
- Beds:
- 2
- Lot size:
- 0.12 Acres
- Year built:
- 2024
- Baths:
- 2.00
- MLS#:
- T3531224
- Subdivision:
- Persimmon Park
ADDITIONAL INFORMATION
Under Construction. Experience luxurious living in the flawlessly comfortable and sophisticated Redwood single story. Front porch living abounds, a quiet place where you'll enjoy quiet evenings. The open floor plan fills your living space with an abundance of natural light through energy-efficient windows, creating a sensational ambiance. With its presentation island, ample storage, and food prep area, the designer chef's kitchen is perfect for hosting unforgettable gatherings. Escape from the outside world and indulge in the everyday opulence of your Owner's Retreat, which boasts a magnificent bathroom and an expansive walk-in closet. Each spare bedroom is strategically positioned to offer privacy, personal space, and ample closet space. Immerse yourself in the advantages of our Brand Promise with this remarkable new home design.
- Type:
- Single Family
- Sq.Ft.:
- 2,700
- Status:
- NEW LISTING
- Beds:
- 5
- Lot size:
- 1.15 Acres
- Year built:
- 1993
- Baths:
- 2.00
- MLS#:
- W7865396
- Subdivision:
- Fox Ridge Ph Three
ADDITIONAL INFORMATION
The ideal location for those looking for space, privacy, AND convenience! You're going to fall in love with this 5 bedroom, 2 bathroom pool home sitting on 1.15 acres in the heart of Wesley Chapel, just 15 minutes away from I-75. Home features 2,700 square feet of living space, a sparkling in-ground pool, and 30’ x 50’ detached garage/workshop that has an additional kitchenette, bathroom, and living area. This property is the primo spot for those with large families or who love to entertain, that are looking to spread out and live a more country lifestyle, without having to sacrifice convenience! As you step through the front doors, you’ll be greeted by the dining room and spacious living area, complete with wood burning fireplace. The kitchen, featuring stainless steel appliances, ample cabinet space, walk-in pantry, and bar area, is adjacent to the breakfast nook which overlooks the pool and lush, mature trees lining the property. A hallway just off of the living area leads to the guest bathroom, 2 guest bedrooms, and the primary suite. Primary suite features a double vanity, soaker tub, walk-in shower, spacious walk-in closet, and a private 28 sq. ft. screened-in porch, the ideal spot for enjoying a coffee and a sunrise. 2 car attached garage has been converted into 2 additional bedrooms, both with windows, vinyl flooring, and their own walk-in closets; and are conveniently located just around the corner from the laundry room. Multiple guest bedrooms provide a welcoming space for those with large families or who frequently entertain guests from out of town OR could be easily transformed into an office/hobby room, to suit buyer's needs. XL Liberty Presidential Series safe, located by the front door, will be negotiable upon sale! Soak up the sun from the screened-in patio, adorned with pavers, or take a reprieve from the heat in the in-ground pool complete with heater, new pump, and saltwater filtration system, and enjoy the additional privacy/security of a fully fenced-in yard. Detached garage/workshop has plenty of room for additional storage AND has its own living quarters with AC, ensuring a clutter free living space. Home sits towards the end of a dead end road in a quiet, walkable neighborhood and the large front yard provides plenty of space for all of your vehicles, boats, trailers, and/or campers with NO HOA fees or restrictions! Home’s prime location offers quick access to I-75, US 301, SR 54 & SR 56, Busch Gardens, Raymond James Stadium, Amalie Arena, Downtown Tampa AND Florida’s award winning beaches. Don’t wait, call today to schedule your showing at this stunning and expansive home today!
- Type:
- Single Family
- Sq.Ft.:
- 1,686
- Status:
- NEW LISTING
- Beds:
- 3
- Lot size:
- 0.15 Acres
- Year built:
- 2012
- Baths:
- 2.00
- MLS#:
- T3531116
- Subdivision:
- Ashton Oaks Ph 4
ADDITIONAL INFORMATION
This listing is for a 3-bedroom, 2-bathroom home in the Aston Oaks Subdivision, which is conveniently located near extensive shopping options and the Wiregrass Outlet Mall. The home features spacious rooms and is finished with travertine tile flooring throughout, with no carpet. Additionally, there is no CDD (Community Development District) fee associated with this property.
| All listing information is deemed reliable but not guaranteed and should be independently verified through personal inspection by appropriate professionals. Listings displayed on this website may be subject to prior sale or removal from sale; availability of any listing should always be independently verified. Listing information is provided for consumer personal, non-commercial use, solely to identify potential properties for potential purchase; all other use is strictly prohibited and may violate relevant federal and state law. Copyright 2024, My Florida Regional MLS DBA Stellar MLS. |
Wesley Chapel Real Estate
The median home value in Wesley Chapel, FL is $238,000. This is higher than the county median home value of $179,100. The national median home value is $219,700. The average price of homes sold in Wesley Chapel, FL is $238,000. Approximately 65.98% of Wesley Chapel homes are owned, compared to 24.49% rented, while 9.53% are vacant. Wesley Chapel real estate listings include condos, townhomes, and single family homes for sale. Commercial properties are also available. If you see a property you’re interested in, contact a Wesley Chapel real estate agent to arrange a tour today!
Wesley Chapel, Florida 33543 has a population of 53,414. Wesley Chapel 33543 is more family-centric than the surrounding county with 42.22% of the households containing married families with children. The county average for households married with children is 26.55%.
The median household income in Wesley Chapel, Florida 33543 is $76,936. The median household income for the surrounding county is $48,289 compared to the national median of $57,652. The median age of people living in Wesley Chapel 33543 is 36.5 years.
Wesley Chapel Weather
The average high temperature in July is 92.3 degrees, with an average low temperature in January of 49.5 degrees. The average rainfall is approximately 52.5 inches per year, with 0 inches of snow per year.
