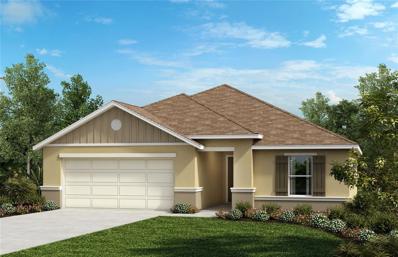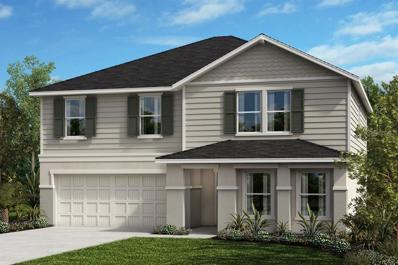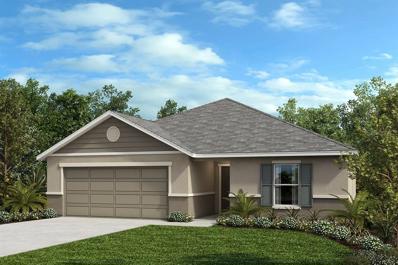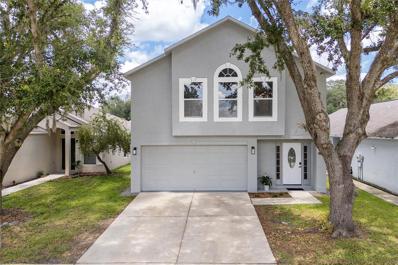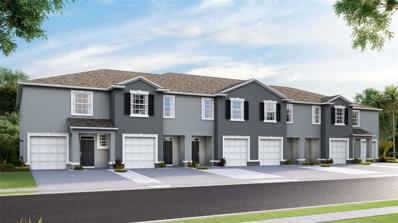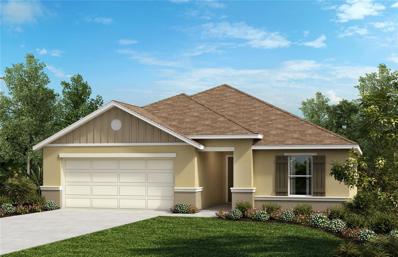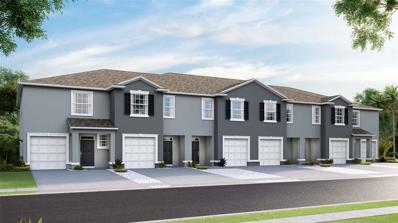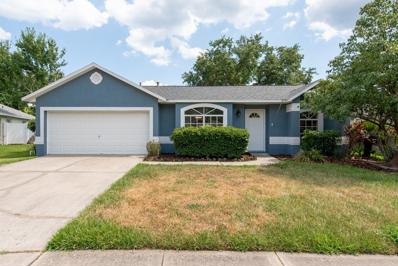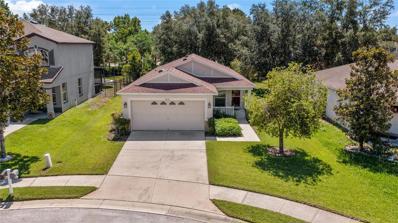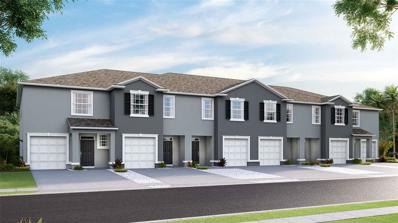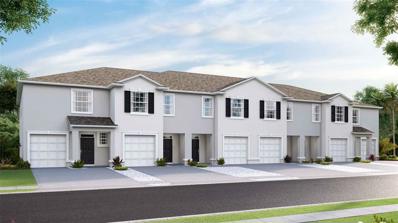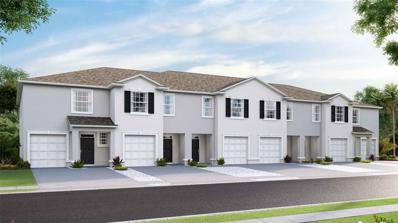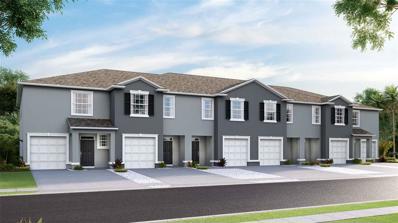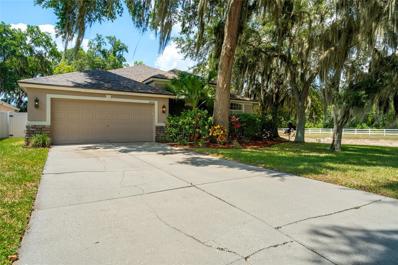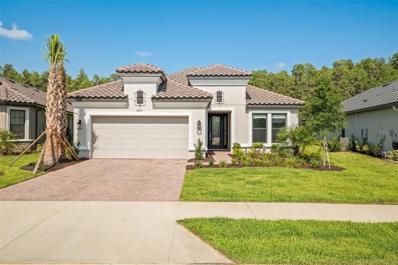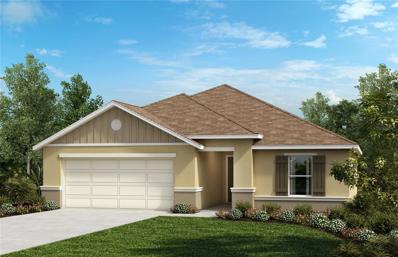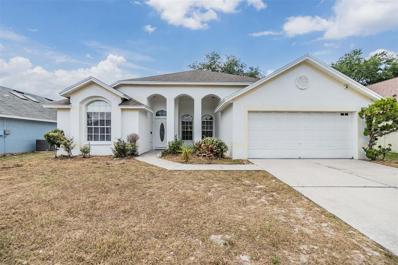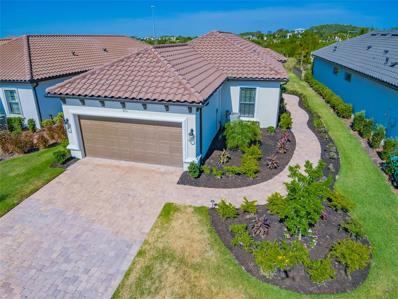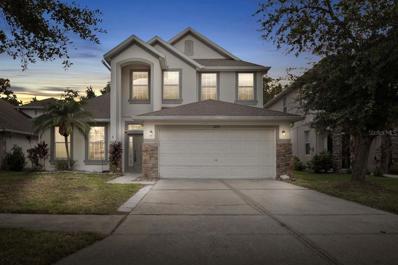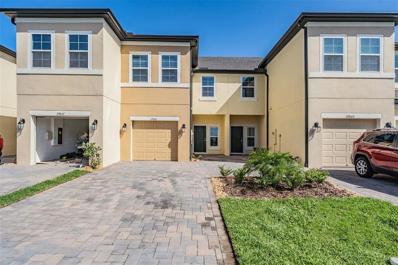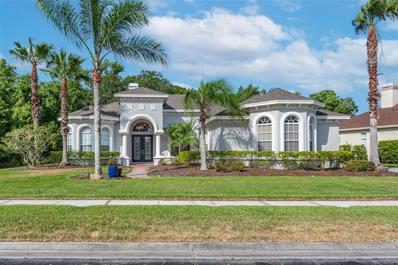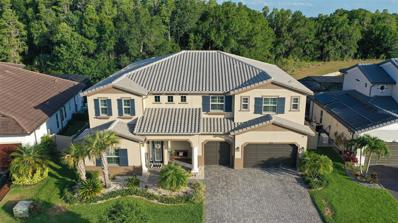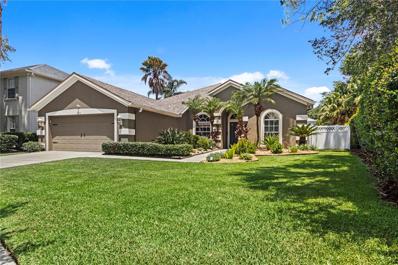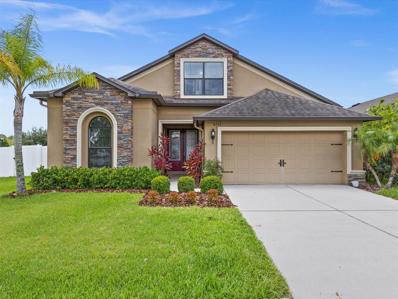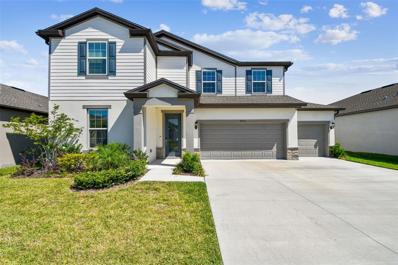Wesley Chapel FL Homes for Sale
- Type:
- Single Family
- Sq.Ft.:
- 1,707
- Status:
- NEW LISTING
- Beds:
- 4
- Lot size:
- 0.14 Acres
- Year built:
- 2024
- Baths:
- 2.00
- MLS#:
- O6212497
- Subdivision:
- Sanctuary Ridge
ADDITIONAL INFORMATION
Under Construction. This alluring single-story house is ready for you to own! As you enter the front hall you will be greeted by the expansive great room and open kitchen. This open floor plan features vinyl plank flooring located in the common and wet areas. The kitchen offers beautiful 42-in. upper cabinets with crown molding and brushed nickel hardware, granite countertops, a pantry, and a stainless-steel Whirlpool® appliance package. Leading out from the great room is the covered patio, a perfect place to relax and enjoy a good book! The 3 secondary bedrooms and full bath are located towards the front of the house while the secluded primary bedroom sits at the rear of the home. The primary bathroom features an extensive walk-in closet, a linen closet, a walk-in shower with tile surround, and a dual sink vanity with granite countertops.
- Type:
- Single Family
- Sq.Ft.:
- 2,566
- Status:
- NEW LISTING
- Beds:
- 4
- Lot size:
- 0.14 Acres
- Year built:
- 2024
- Baths:
- 3.00
- MLS#:
- O6212494
- Subdivision:
- Sanctuary Ridge
ADDITIONAL INFORMATION
Under Construction. Prepare to be awed by this beautiful home with an inviting covered front porch. This open floor plan features 9-ft. ceilings, a secondary bedroom, an expansive great room, and access to a covered patio perfect for summer barbeques and family gatherings! The stunning kitchen is designed with a large at-eat island, 42-in. upper cabinets with crown molding, a pantry, granite countertops, and a stainless-steel Whirlpool® appliance package. Upstairs you will find two secondary bedrooms each with their own closets and a dedicated laundry room. The primary bedroom boasts a large walk-in closet, while the adjoining bathroom comes complete with a linen closet, an extended dual sink vanity with granite countertops, and a walk-in shower with tile surround.
- Type:
- Single Family
- Sq.Ft.:
- 1,707
- Status:
- NEW LISTING
- Beds:
- 4
- Lot size:
- 0.14 Acres
- Year built:
- 2024
- Baths:
- 2.00
- MLS#:
- O6212430
- Subdivision:
- Sanctuary Ridge
ADDITIONAL INFORMATION
: This alluring single-story house is ready for you to own. As you enter, you will immediately notice the beautiful vinyl plank located throughout the wet and common areas. Positioned toward the front of the house are 3 secondary bedrooms, each with its own closet and a full secondary bathroom. The spacious great room offers 9-ft. ceilings which lead you out to the covered patio. Meal prep will be a breeze in this kitchen with 36-in. upper cabinets with crown molding, a pantry, an eat-at island, a stainless-steel Whirlpool® appliance package, and granite countertops. The primary bedroom with connecting bath includes a sizeable walk-in closet, an extended dual sink vanity with granite countertops, a linen closet, and a walk-in shower with tile surround.
- Type:
- Single Family
- Sq.Ft.:
- 1,944
- Status:
- NEW LISTING
- Beds:
- 4
- Lot size:
- 0.09 Acres
- Year built:
- 2002
- Baths:
- 3.00
- MLS#:
- A4613077
- Subdivision:
- Pine Ridge
ADDITIONAL INFORMATION
Welcome Home to this beautiful 4 Bedrooms and 2 1/2 Bathroom newly updated home in Desirable Wesley Chapel neighborhood. The Kitchen has been updated with granite countertops with all new appliances. The inside and outside has been freshly painted. New carpet upstairs and waterproof laminate flooring downstairs. The yard is fully fenced which makes a great area to enjoy the outdoors. This home is centrally located near Great Schools, Shopping, Restaurants, Outlet Malls, Sports Complex and I-75. Come and Experience the Beauty and Fantastic Location this Home has to Offer.
- Type:
- Townhouse
- Sq.Ft.:
- 1,673
- Status:
- NEW LISTING
- Beds:
- 3
- Year built:
- 2024
- Baths:
- 3.00
- MLS#:
- T3532386
- Subdivision:
- Westgate At Avalon Park
ADDITIONAL INFORMATION
Under Construction. Located off SR-54 in Wesley Chapel, Westgate at Avalon Park will be your home in the center of this fast-growing city. Just 6 miles to I-75, you’ll have convenient access to major surrounding cities such as Downtown Tampa and Lakeland. Schools within the highly rated Pasco County district are near Westgate, as well as a soon-to-be town center. Westgate at Avalon Park features our D.R. Horton Express series townhomes that include extended tile in the main living and dining area, a stainless-steel appliance package, granite countertops in the kitchen, all concrete block construction on the 1st and 2nd stories, and Home is Connected; D.R. Horton’s Smart Home system. Other inventory options may be available in this community. Please reach out for list of availability Pictures, photographs, colors, features, and sizes are for illustration purposes only and will vary from the homes as built. Home and community information, including pricing, included features, terms, availability, and amenities, are subject to change and prior sale at any time without notice or obligation. Materials may vary based on availability. D.R. Horton Reserves all Rights.
- Type:
- Single Family
- Sq.Ft.:
- 1,707
- Status:
- NEW LISTING
- Beds:
- 4
- Lot size:
- 0.14 Acres
- Year built:
- 2024
- Baths:
- 2.00
- MLS#:
- O6212503
- Subdivision:
- Sanctuary Ridge
ADDITIONAL INFORMATION
Under Construction. This alluring single-story house is ready for you to own. As you walk through the entryway, you will be greeted by the expansive great room and open kitchen. This open floor plan features upgraded vinyl plank located in the great room and wet areas. The contemporary kitchen offers 42-in upper cabinets with crown molding, granite countertops, an ample pantry, and a stainless-steel Whirlpool® appliance package. Leading out from the great room is the covered patio, a perfect place to entertain guests. The secondary bedrooms and bath are located towards the front of the home, with the designated laundry room located down the hall for added convince. The primary bedroom with a connecting bath features an extensive walk-in closet, linen closet, a dual sink vanity with granite countertops, and a walk-in shower with tile surround.
- Type:
- Townhouse
- Sq.Ft.:
- 1,673
- Status:
- NEW LISTING
- Beds:
- 3
- Year built:
- 2024
- Baths:
- 3.00
- MLS#:
- T3532381
- Subdivision:
- Westgate At Avalon Park
ADDITIONAL INFORMATION
Under Construction. Located off SR-54 in Wesley Chapel, Westgate at Avalon Park will be your home in the center of this fast-growing city. Just 6 miles to I-75, you’ll have convenient access to major surrounding cities such as Downtown Tampa and Lakeland. Schools within the highly rated Pasco County district are near Westgate, as well as a soon-to-be town center. Westgate at Avalon Park features our D.R. Horton Express series townhomes that include extended tile in the main living and dining area, a stainless-steel appliance package, granite countertops in the kitchen, all concrete block construction on the 1st and 2nd stories, and Home is Connected; D.R. Horton’s Smart Home system. Other inventory options may be available in this community. Please reach out for list of availability Pictures, photographs, colors, features, and sizes are for illustration purposes only and will vary from the homes as built. Home and community information, including pricing, included features, terms, availability, and amenities, are subject to change and prior sale at any time without notice or obligation. Materials may vary based on availability. D.R. Horton Reserves all Rights.
- Type:
- Single Family
- Sq.Ft.:
- 1,263
- Status:
- NEW LISTING
- Beds:
- 3
- Lot size:
- 0.18 Acres
- Year built:
- 1995
- Baths:
- 2.00
- MLS#:
- T3531679
- Subdivision:
- Meadow Pointe Parcel 5 Unit 3
ADDITIONAL INFORMATION
This beautifully renovated 3-bedroom, 2-bathroom home features a spacious 2-car garage and meticulous upgrades throughout. Starting with a brand-new roof, the property ensures peace of mind and lasting quality. The updated kitchen shines with new cabinets, countertops, and stainless steel appliances, along with a well-designed layout featuring soft vinyl square tiles, a nook window eat-in area, and a closet pantry. New flooring throughout the home, complemented by fresh paint inside and out, creates a modern and inviting atmosphere. Modern fixtures and ceiling fans add elegance to each room. Both bathrooms have been tastefully updated with new vanities, while the master bathroom boasts a brand-new shower and tub for a luxurious feel. The home has been completely replumbed from the street to the interior, ensuring reliable water flow. With all appliances included in the sale, this move-in-ready property blends modern amenities with classic charm. Additional features include a large lot fenced on three sides, an upgraded master bath with a separate shower and walk-in closet, and a great room with laminate flooring and sliders leading to an open patio. The split bedroom plan offers good-sized secondary bedrooms. Built by Mercedes, this stunning home is a must-see. Don't miss the opportunity to make it yours! Move-in ready and offering a blend of modern amenities and classic charm, this home is waiting for you!
- Type:
- Single Family
- Sq.Ft.:
- 1,482
- Status:
- NEW LISTING
- Beds:
- 3
- Lot size:
- 0.13 Acres
- Year built:
- 2006
- Baths:
- 2.00
- MLS#:
- U8245301
- Subdivision:
- Country Walk Increment A Ph 02
ADDITIONAL INFORMATION
Step into your dream sanctuary nestled within the coveted Country Walk community! This delightful abode offers three bedrooms, two bathrooms, and a generously sized two-car garage, providing the ideal haven for you to call home. Conveniently situated in the heart of Wesley Chapel, this locale grants effortless access to a plethora of attractions. From the upscale shopping experience at Wiregrass Mall and Tampa Premium Outlets to the serene ambiance of The Groves, every convenience and indulgence is within reach. Furthermore, proximity to Advent Health Hospitals and daycare facilities ensures peace of mind for families. Welcome to the epitome of refined living in Country Walk - where every comfort and convenience await.
- Type:
- Townhouse
- Sq.Ft.:
- 1,673
- Status:
- NEW LISTING
- Beds:
- 3
- Year built:
- 2024
- Baths:
- 3.00
- MLS#:
- T3532385
- Subdivision:
- Westgate At Avalon Park
ADDITIONAL INFORMATION
Under Construction. Located off SR-54 in Wesley Chapel, Westgate at Avalon Park will be your home in the center of this fast-growing city. Just 6 miles to I-75, you’ll have convenient access to major surrounding cities such as Downtown Tampa and Lakeland. Schools within the highly rated Pasco County district are near Westgate, as well as a soon-to-be town center. Westgate at Avalon Park features our D.R. Horton Express series townhomes that include extended tile in the main living and dining area, a stainless-steel appliance package, granite countertops in the kitchen, all concrete block construction on the 1st and 2nd stories, and Home is Connected; D.R. Horton’s Smart Home system. Other inventory options may be available in this community. Please reach out for list of availability Pictures, photographs, colors, features, and sizes are for illustration purposes only and will vary from the homes as built. Home and community information, including pricing, included features, terms, availability, and amenities, are subject to change and prior sale at any time without notice or obligation. Materials may vary based on availability. D.R. Horton Reserves all Rights.
- Type:
- Townhouse
- Sq.Ft.:
- 1,758
- Status:
- NEW LISTING
- Beds:
- 3
- Year built:
- 2024
- Baths:
- 3.00
- MLS#:
- T3532393
- Subdivision:
- Westgate At Avalon Park
ADDITIONAL INFORMATION
Under Construction. Located off SR-54 in Wesley Chapel, Westgate at Avalon Park will be your home in the center of this fast-growing city. Just 6 miles to I-75, you’ll have convenient access to major surrounding cities such as Downtown Tampa and Lakeland. Schools within the highly rated Pasco County district are near Westgate, as well as a soon-to-be town center. Westgate at Avalon Park features our D.R. Horton Express series townhomes that include extended tile in the main living and dining area, a stainless-steel appliance package, granite countertops in the kitchen, all concrete block construction on the 1st and 2nd stories, and Home is Connected; D.R. Horton’s Smart Home system. Other inventory options may be available in this community. Please reach out for list of availability Pictures, photographs, colors, features, and sizes are for illustration purposes only and will vary from the homes as built. Home and community information, including pricing, included features, terms, availability, and amenities, are subject to change and prior sale at any time without notice or obligation. Materials may vary based on availability. D.R. Horton Reserves all Rights.
- Type:
- Townhouse
- Sq.Ft.:
- 1,758
- Status:
- NEW LISTING
- Beds:
- 3
- Year built:
- 2024
- Baths:
- 3.00
- MLS#:
- T3532392
- Subdivision:
- Westgate At Avalon Park
ADDITIONAL INFORMATION
Under Construction. Located off SR-54 in Wesley Chapel, Westgate at Avalon Park will be your home in the center of this fast-growing city. Just 6 miles to I-75, you’ll have convenient access to major surrounding cities such as Downtown Tampa and Lakeland. Schools within the highly rated Pasco County district are near Westgate, as well as a soon-to-be town center. Westgate at Avalon Park features our D.R. Horton Express series townhomes that include extended tile in the main living and dining area, a stainless-steel appliance package, granite countertops in the kitchen, all concrete block construction on the 1st and 2nd stories, and Home is Connected; D.R. Horton’s Smart Home system. Other inventory options may be available in this community. Please reach out for list of availability Pictures, photographs, colors, features, and sizes are for illustration purposes only and will vary from the homes as built. Home and community information, including pricing, included features, terms, availability, and amenities, are subject to change and prior sale at any time without notice or obligation. Materials may vary based on availability. D.R. Horton Reserves all Rights.
- Type:
- Townhouse
- Sq.Ft.:
- 1,673
- Status:
- NEW LISTING
- Beds:
- 3
- Year built:
- 2024
- Baths:
- 3.00
- MLS#:
- T3532389
- Subdivision:
- Westgate At Avalon Park
ADDITIONAL INFORMATION
Under Construction. Located off SR-54 in Wesley Chapel, Westgate at Avalon Park will be your home in the center of this fast-growing city. Just 6 miles to I-75, you’ll have convenient access to major surrounding cities such as Downtown Tampa and Lakeland. Schools within the highly rated Pasco County district are near Westgate, as well as a soon-to-be town center. Westgate at Avalon Park features our D.R. Horton Express series townhomes that include extended tile in the main living and dining area, a stainless-steel appliance package, granite countertops in the kitchen, all concrete block construction on the 1st and 2nd stories, and Home is Connected; D.R. Horton’s Smart Home system. Other inventory options may be available in this community. Please reach out for list of availability Pictures, photographs, colors, features, and sizes are for illustration purposes only and will vary from the homes as built. Home and community information, including pricing, included features, terms, availability, and amenities, are subject to change and prior sale at any time without notice or obligation. Materials may vary based on availability. D.R. Horton Reserves all Rights.
- Type:
- Single Family
- Sq.Ft.:
- 2,268
- Status:
- NEW LISTING
- Beds:
- 4
- Lot size:
- 0.34 Acres
- Year built:
- 2004
- Baths:
- 2.00
- MLS#:
- T3531766
- Subdivision:
- Meadow Pointe Prcl 18 Unit 1a
ADDITIONAL INFORMATION
Wow! Here is the home you have been looking for! New roof, Hot water heater, granite countertops and new vinyl plank flooring. It is located in a gated community within Meadow Pointe II with NO HOA fees! This 4 bed, 2 bath, 2 car, split floor plan, pool home sits on an oversized corner lot with mature oak trees, pond on one side, no rear neighbors and features a massive backyard. Its lengthy driveway allows for extra parking and the exterior has recently been repainted. The home has a great open floor plan that looks out to the huge privacy fenced backyard, large pool, hot tub, and your very own outdoor kitchen including large gas grill, small refrigerator and it is cable ready for entertaining. The formal living and dining room are located at the front of the home with columns, architectural elements, and vaulted ceilings. The great room, with sliders leading to the covered and screened lanai, offers direct access to the beautiful pool area and features ceiling-mounted surround sound speakers. The master bedroom is spacious and boasts an enormous walk in closet. The Ensuite includes dual sinks, a garden tub, and a separate shower. The kitchen has 42 inch maple cabinets, new stainless appliances, and an eat-in breakfast nook. The home includes a Culligan water softener and filtration system. Enjoy the Florida Lifestyle in this amazing Inland home with a perfect outdoor area for gatherings or just the family having fun in the Sun. Located near the Wiregrass mall, restaurants and Advent and Bay Care Hospital.
- Type:
- Single Family
- Sq.Ft.:
- 2,368
- Status:
- NEW LISTING
- Beds:
- 3
- Lot size:
- 0.2 Acres
- Year built:
- 2024
- Baths:
- 3.00
- MLS#:
- T3531319
- Subdivision:
- Esplanade/wiregrass Ranch Phs
ADDITIONAL INFORMATION
Now is your chance to own a better than brand new construction home in Esplanade, a luxury 55+ resort style community. Completed in March 2024 the owners spared no expense with upgrades galore. You would have to wait until the end of the year or later to have a home built in this community, and even then, the water front, wooded view, oversized lots are impossible to come by. This 2368 sq ft home situated on an oversized 8627 sq ft lot has been upgraded to the hilt. The home has 3 bedrooms, 3 full baths plus a bonus room and an oversized 2 car garage with epoxy flooring. The sellers upgraded to the Gourmet Kitchen with gas cooktop and hood, quartz counters, pendant lighting over the island, coffee bar and eat in kitchen space, and additional storage space on front and back of island. Other upgrades include: Crown Molding in Main Rooms and Primary Bedroom; Tray Ceilings with Crown Molding in Living Room and Primary Bedroom; Bay Windows in Primary Bedroom; Frameless Shower Glass in Primary Bath and Guest Bath; Gorgeous Beveled Glass Front Door; Wood Look Ceramic Tile throughout home…NO CARPET!; 8 Foot Doors throughout home; and Laundry Room with Upper and Lower Cabinets. And the sellers have already installed a new water softener, and ceiling fans in the bedrooms, living room, and lanai. This floorplan flows beautifully with tons of natural light, high ceilings, open living and dining space, a massive walk-in closet in the Primary Suite, and one more upgrade…the extended, screened Lanai. Enjoy coffee in the am, or a relaxing end of day beverage while taking in the views of the pond and wildlife from your spacious screened lanai. The owners have seen herons, cranes, herds of deer, and more from the comfort of the covered lanai. Other home features include a tankless on-demand gas hot water heater, washer and gas dryer, floor outlet under the living room couch, impact windows, and an irrigation system using reclaimed water. Life at Esplanade couldn’t be more stress free or enjoyable with included features such as: Yard and Grounds Maintenance; Resort Style Community with Pool, Community Center, Fitness Center, Tennis, Pickleball, Bark Park, and Playground; Walking Paths; and a Gated Front Entrance. If desired the buyer has the option to purchase Plantation Shutters ordered for all windows in home (excludes sliding doors) from seller after close. This stunning home has everything you could want, and in one of the most sought after 55+ communities in the Tampa Bay Area. Easy access to I75, I275, Tampa Airport, shopping, health care facilities, and so much more. Make your appointment today, because this gem will not be available for long!
- Type:
- Single Family
- Sq.Ft.:
- 1,707
- Status:
- NEW LISTING
- Beds:
- 4
- Lot size:
- 0.14 Acres
- Year built:
- 2024
- Baths:
- 2.00
- MLS#:
- O6212496
- Subdivision:
- Sanctuary Ridge
ADDITIONAL INFORMATION
Under Construction. This beautiful single story home welcomes you from the moment you walk in through the front door. As you make your way down the entryway, you will be greeted by the expansive great room and kitchen all featuring upgraded vinyl plank. Leading out from the great room is a covered patio perfect for hosting friends and family. The kitchen comes equipped with an island, stainless steel Whirlpool® appliances, 42-in. upper cabinets, a pantry, and granite countertops. This floorplan offers three secondary bedrooms each with ample closet space. Located next to the great room is the primary bedroom with a connecting bath, a dual sink vanity with granite countertops, a linen closet, and a walk-in shower with tile surround.
- Type:
- Single Family
- Sq.Ft.:
- 2,105
- Status:
- NEW LISTING
- Beds:
- 4
- Lot size:
- 0.15 Acres
- Year built:
- 1996
- Baths:
- 2.00
- MLS#:
- T3532063
- Subdivision:
- Villages At Wesley Chapel Ph 03c
ADDITIONAL INFORMATION
Discover Hidden Potential in the Heart of Convenience. Ever imagined owning a property just minutes away from the best shopping and dining Wesley Chapel has to offer? Unlock the door to a 4-bedroom, 2-bath home brimming with possibilities. Nestled in the reputable Villages at Wesley Chapel, this property offers mature landscaping in an established community, setting the stage for serene and upscale living. Step inside to find a space ready for your personal touch—ideal for those looking to infuse their style into their next investment. Imagine revitalizing the interiors with fresh paint, new flooring, and modern bathroom fixtures to maximize your return. Picture hosting vibrant gatherings or enjoying peaceful mornings in the enclosed patio that opens to a private, fenced backyard—your future oasis for relaxation or entertainment. Perfect for both long-term investment and a charming personal residence, this home invites you to explore the potential within. Why just read about the perfect Florida investment opportunity when you can seize it? ? Only 6 min to 1-75, 5 min to shopping, 8 min to The Grove and the new KRATE shopping and restaurants, 25 min to USF and 30 min to the airport. Contact us today to uncover how this home blends suburban tranquility with urban convenience, creating a living experience ripe for enhancement. Don’t miss out—savvy investors are already taking notice! One or more photos has been virtually staged.
- Type:
- Single Family
- Sq.Ft.:
- 1,694
- Status:
- NEW LISTING
- Beds:
- 2
- Lot size:
- 0.15 Acres
- Year built:
- 2022
- Baths:
- 2.00
- MLS#:
- T3532306
- Subdivision:
- Esplanade/wiregrass Ranch Ph I
ADDITIONAL INFORMATION
Welcome to your dream home in the highly sought-after Esplanade at Wiregrass Ranch! This stunning 2-bedroom, 2-bathroom home with a 2-car garage and additional flex room sits on a serene conservation lot, ensuring no backyard neighbors and ultimate privacy. This home is upgraded from floor to ceiling. The wood-look tile enhances the natural lighting throughout. The living areas are spacious and open, perfect for entertaining and everyday living. You will feel the elegance in the tray ceilings with crown molding and dimmable LED lighting.9-foot doors give the home an expansive feel. The gathering room quickly becomes a media room with in-ceiling surround sound speakers, which are also located in the primary bath. The nesting sliding glass doors help bring the outside in, but motorized shades will block the glare at the touch of a button. Enjoy your morning coffee on the spectacular screened lanai with brick pavers. But when the Florida afternoons get a little warm, cool down at the touch of a button with the motorized lighted awning and vertical shade. Then as evening falls, the yard is bathed with muted landscape lighting. The primary suite is luxurious with its bay windows and ensuite bath featuring dual sink vanity, upgraded herringbone patterned tile on the walk-in shower walls, and a jetted garden tub. The spacious walk-in closet has been fully customized to maximize space. The gourmet kitchen is equipped with a gas convection range with optional cast iron griddle, upgraded cabinetry with large drawers for easy storage, and a touch-free smart faucet on an undermounted farm sink with an apron front. It all comes together with beautiful gold-toned pulls and fixtures. The large laundry room is equipped with built-in cabinetry to once again maximize storage space, and pedestal mounted front load washer dryer. Cleaning is easy with the central vacuum system. Even the garage has been updated with epoxy flooring and ceiling mounted shelving for yet more storage! But the true gem is the community. Esplanade at Wiregrass Ranch is more than just a place to live; it’s a vibrant lifestyle. The Venue, the heart of this active community, offers a state of the art fitness center. After your workout, enjoy a smoothie from the Toasted Café. Then relax at the zero-entrance pool winds around a lush tropical landscape that turns into a lap pool. The deck provides tables, chairs, lounges, and private cabanas as well as a jetted spa. Outdoor entertaining is central at the Venue, with fire pits for those chilly evenings. The sport courts offer tennis and pickleball, bocce and shuffleboard. There’s a bark park for your pup and a tot lot for the grandkids when they visit. Bringing it all together is the excellent staff on hand to facilitate the activities. Don't miss out on this rare opportunity to own a home with exceptional upgrades in a community that offers unparalleled amenities and a true sense of belonging.
- Type:
- Single Family
- Sq.Ft.:
- 2,473
- Status:
- NEW LISTING
- Beds:
- 4
- Lot size:
- 0.13 Acres
- Year built:
- 2006
- Baths:
- 3.00
- MLS#:
- T3531562
- Subdivision:
- Oak Creek Ph 01
ADDITIONAL INFORMATION
BEAUTIFUL HOME, As you enter this 2-story 4 bedroom, 2.5 bathroom + study home. The entryway showcases 3 tray ceilings with a view into the living area. On your left, you will find the study with great space. To the right of the entryway, you will find the half bath for your guests and a laundry room with access to the kitchen. On your left at the stairs, you will find the Primary bedroom on the 1st floor with a primary bathroom including a garden tub and walk-in shower. The ceilings and natural light in this home are just breathtaking. The living area is located at the back of the home with open views to the galley kitchen with granite countertops and a separate dining space that leads to the lanai. The living area boasts wall-to-ceiling windows with plantation shutters - there is so many possibilities with the space in this home. As you enter the upstairs you will find a loft area with 3 bedrooms and a full bath. The community features a community pool, picnic areas, dog park, a covered playground and basketball court. This community is in close proximity to shopping, restaurants, entertainment, schools, colleges, and hospitals located in Wesley Chapel. Thank you for your interest in this property!
- Type:
- Townhouse
- Sq.Ft.:
- 1,637
- Status:
- NEW LISTING
- Beds:
- 2
- Lot size:
- 0.05 Acres
- Year built:
- 2022
- Baths:
- 3.00
- MLS#:
- T3532105
- Subdivision:
- Windermere Estates
ADDITIONAL INFORMATION
LIKE NEW!!! This upscale townhome loaded with upgrades features 1637 sq ft of living space, 2 large bedrooms, 2.5 baths, bonus room, 1-car garage and is located in the community of Windermere Estates at Wiregrass. Upon entering you are greeted with a small foyer that flows into the fabulous kitchen overlooking the living/dining room combo. Kitchen features 42” cabinets w/crown molding, QUARTZ countertops, island w/breakfast bar, stainless steel appliances, undermount sink, recessed/pendent lights and a large closet pantry. Living/Dining room feature a sliding glass door to the screened lanai. A half bath completes the first floor. The Master Bedroom is upstairs along with the second bedroom, second full bath and a Bonus Room. Spacious Master Bedroom (14X14) with HUGE walk-in closet and a luxurious master bath featuring dual sinks and a large glass enclosed walk-in shower. The second bedroom (11X12) is spacious with ample closet space. The Bonus Room (15X15) can easily be used as a game room, study or additional family room. Laundry closet is conveniently located upstairs. Other highlights include plank tile flooring throughout the first floor and all bathrooms, wood flooring on the stairs, luxury finishes throughout, brick paver driveway and a 1-car garage with epoxy flooring. Windermere Estates is a great community featuring a pool and cabana as well as a dock overlooking the community pond. Newer Home with all the energy efficient features to help you save $$$ plus the comfort of not having to worry about home repairs. HOME SHOWS LIKE A MODEL!!!
- Type:
- Single Family
- Sq.Ft.:
- 3,454
- Status:
- NEW LISTING
- Beds:
- 4
- Lot size:
- 0.35 Acres
- Year built:
- 2005
- Baths:
- 3.00
- MLS#:
- T3532033
- Subdivision:
- Seven Oaks Prcl S-7a
ADDITIONAL INFORMATION
POOL/SPA ~ CLOSING COST INCENTIVE + REDUCED INTEREST RATE WHEN USING SELLER'S PREFERRED LENDER ~ NEW EXTERIOR PAINT ~ NEWER ROOF 2021 ~ 3D VIRTUAL TOUR ~ Welcome to 26942 Winged Elm Drive, located in the beautiful Wesley Chapel, FL. This stunning home offers a perfect blend of elegance, comfort, and modern living. As you enter, you are greeted by a spacious and bright living area, complemented by high ceilings and large windows that allow natural light to fill the space and a gorgeous view of the pool. The open floor plan seamlessly flows from the living area to the dining space, creating an ideal layout for entertaining guests. The gourmet kitchen is a chef's dream, featuring sleek countertops, stainless steel appliances, ample storage space, and a convenient center island. Whether you are preparing a quick meal or hosting a dinner party, this kitchen has everything you need. The master suite is a true oasis, offering a peaceful retreat after a long day. It boasts a generous walk-in closet and an ensuite bathroom with dual sinks, a luxurious soaking tub, and a separate shower. This home also features three additional well-appointed bedrooms, perfect for accommodating family and guests. The additional bathrooms are tastefully designed and offer both style and functionality. Step outside to your private backyard oasis, where you can relax and unwind on the covered patio or enjoy a barbecue with friends and family. The backyard offers plenty of space for outdoor activities ,pool with a spa and gardening. 26942 Winged Elm Drive is conveniently located near top-rated schools, shopping centers, dining options, and recreational activities. With easy access to major highways, commuting to Tampa or other neighboring cities is a breeze. Don't miss the opportunity to make this beautiful house your new home. Schedule a showing today and experience the lifestyle that awaits you at 26942 Winged Elm Drive.
$1,600,000
29104 Picana Lane Wesley Chapel, FL 33543
- Type:
- Single Family
- Sq.Ft.:
- 5,649
- Status:
- NEW LISTING
- Beds:
- 6
- Lot size:
- 0.24 Acres
- Year built:
- 2017
- Baths:
- 5.00
- MLS#:
- T3532021
- Subdivision:
- Estancia Ph 2b1
ADDITIONAL INFORMATION
Magnificent masterpiece built on a spectacular conservation lot in the gated village of Matera in Estancia. This exquisite CalAtlantic built home features 6 generously sized bedrooms with 4 full bathrooms and 1 half bath. As you enter the home you will be greeted with a gorgeous two story entry with winding staircase and a Juliet balcony. The kitchen is a chefs dream complete with Cambria quartz countertops, massive center island, gas cooktop, double ovens and butlers pantry. Right off the kitchen is a large family room and a generous sized dining area. Also on the first floor are 2 bedrooms, living room and formal dining room. On the second floor you will be greeted by French doors to your massive primary suite with 2 separate custom dressing areas, beautiful ensuite bathroom featuring a soaking tub and large shower. Right off the primary suite you will be at peace relaxing on your private balcony overlooking the beautiful conservation lot. The second floor is complemented with 3 more bedrooms and a massive 660 plus square foot bonus room that can be a game room, home theater or anything your heart desires. You will never want to leave your resort style backyard with natural gas heated saltwater pool with spa and sundeck. The oversized lanai is an entertainers dream with outdoor kitchen/bar with seating for six and built in firepit, Blaze natural gas grill and refrigerator. This home has custom closets, plantation shutters and upgrades at every turn. Estancia offers amazing amenities including walking trails, a large Olympic sized pool with deluxe slide and lap lanes, tennis, basketball, pickleball courts, fitness room, dog parks and clubhouse where many activities are offered for your family monthly. Don't miss your opportunity to own this home in the heart of Wesley Chapel with top rated schools and just minutes to shopping, dining, hospitals and easy interstate access. Call today to schedule your private showing!
- Type:
- Single Family
- Sq.Ft.:
- 2,451
- Status:
- NEW LISTING
- Beds:
- 4
- Lot size:
- 0.18 Acres
- Year built:
- 2003
- Baths:
- 3.00
- MLS#:
- FC301135
- Subdivision:
- Seven Oaks Parcels S-16 & S-17a
ADDITIONAL INFORMATION
This EXCEPTIONAL 4-bedroom, 3-bath home boasts a newly built (2022) Salt-water, heated POOL, nestled in the coveted Seven Oaks community at the heart of Wesley Chapel. This rare gem is truly turnkey-ready, offering a split, spacious, and tastefully appointed open-floor plan with security system and cameras. The kitchen is a standout feature, adorned with granite countertops, 42” cabinets, a tile backsplash, and Kitchen Aid stainless steel appliances. The expansive owner's suite stretches the length of the home and includes a flexible nursery/flex room and a lavish bath with dual vanities, a walk-in shower, and a generous walk-in closet. Throughout, wood and tile floors add to the home's allure. Two bedrooms and a guest bath are conveniently located off the kitchen, while the third bedroom with a pool bath provides an ideal retreat for visitors or guests. Recent upgrades (2022) include a new roof, new fence and a renovated outdoor area for the pool and equipment, screen enclosure, and extended pavers in the back patio area ideal for grilling. The meticulously landscaped backyard, fully fenced with a French drain, ensures efficient water flow. Property sits adjacent to a community playground without neighbors to the right. Seven Oaks offers an array of amenities, including a clubhouse, pools, café, tennis and basketball courts, soccer fields, volleyball, and a fitness center. With easy access to shopping, dining, the Interstate, schools, and more, this home is a must-see for discerning buyers. Schedule your viewing today and prepare to be impressed!
- Type:
- Single Family
- Sq.Ft.:
- 2,456
- Status:
- NEW LISTING
- Beds:
- 5
- Lot size:
- 0.24 Acres
- Year built:
- 2014
- Baths:
- 2.00
- MLS#:
- T3529787
- Subdivision:
- Oak Crk A-c Ph 02
ADDITIONAL INFORMATION
Welcome to this STUNNING HOME situated on a LARGE CORNER LOT, featuring 5 Bedrooms and a VERY LARGE, BEAUTIFULLY LANDSCAPED YARD. This property is FULLY FENCED with Durable Vinyl Fencing and boasts NEW GUTTERS and FRESH EXTERIOR PAINT. Inside, the MODERN KITCHEN is a Chef's Dream with GRANITE COUNTERTOPS and BACKSPLASH, 42-inch WOOD CABINETS with CROWN MOLDING, an ISLAND, STAINLESS STEEL APPLIANCES, and a WINE FRIDGE. The Home Features Energy Efficient Thermal Pane Windows and an OPEN FLOORPLAN with elegant, curved archways and a welcoming French Door Entryway. The Primary Bedroom offers a Walk-In Closet, a vanity with Dual Sinks, a Granite Countertop, a Garden Tub, and a Shower. 4 Bedrooms are conveniently located on the first floor, while the 5th Bedroom on the second floor is currently enjoyed as a PRIVATE THEATER ROOM with a 120-inch Screen and Stylish Red Theater Curtains. The Formal Living Room includes a CUSTOM DECORATIVE FIREPLACE, adding charm and warmth to the space. Beautiful TILE FLOORING runs throughout All Main Living Areas. TRIPLE SLIDING GLASS DOORS open to a COVERED LANAI PATIO and an EXTENDED PAVER PATIO with Sails and Lighting, creating the perfect Outdoor Oasis. A second rear gate opens to an Additional Green Space (owned by the CDD). Experience the perfect blend of elegance and comfort in this move-in-ready home. Contact us today to schedule a viewing!
- Type:
- Single Family
- Sq.Ft.:
- 3,222
- Status:
- NEW LISTING
- Beds:
- 5
- Lot size:
- 0.16 Acres
- Year built:
- 2023
- Baths:
- 4.00
- MLS#:
- T3527989
- Subdivision:
- Epperson North Village
ADDITIONAL INFORMATION
Welcome to Epperson North Village . The Sandhill Floorplan has 5 bedrooms 4 bathrooms and 3 Car Garage . The Open kitchen with island connects to a formal dinning room, with Butler's pantry . A Natural flow draws guests to the gathering room next to the first floor bedroom and full bathroom and a Flex room space that makes a wonderful office room. Upstairs an oversized game room gives kids a place of their own. Primary is oversized bedroom with a sitting area , Walk in closet and Primary Bathroom with dual sinks and a standing shower. Laundry Room is located on the second floor .The community features “Street Leaf” (solar streetlights), home of the first Crystal Lagoon, where Residents have access to Elam Park & the dock at King Lake, Paddle Boarding, Kayaking, a Wibit Obstacle Course, Cabanas, AquaBanas, Sandy Beaches, Live Music Events, Swim Up Bar and Resident Only Events. The Lagoon is like an Outdoor Clubhouse. The Epperson Community Amenities include an Eagle’s Nest Part, a dog park, and golf cart paths. This home is located about 10 minutes away from KRATE (the new outdoor mall), 35 minutes north of Downtown Tampa, 45 min. from Tampa Airport, and 90 min. from Orlando and Walt Disney World. Full disclosure owner is the Listing agent.
| All listing information is deemed reliable but not guaranteed and should be independently verified through personal inspection by appropriate professionals. Listings displayed on this website may be subject to prior sale or removal from sale; availability of any listing should always be independently verified. Listing information is provided for consumer personal, non-commercial use, solely to identify potential properties for potential purchase; all other use is strictly prohibited and may violate relevant federal and state law. Copyright 2024, My Florida Regional MLS DBA Stellar MLS. |
Wesley Chapel Real Estate
The median home value in Wesley Chapel, FL is $430,990. This is higher than the county median home value of $179,100. The national median home value is $219,700. The average price of homes sold in Wesley Chapel, FL is $430,990. Approximately 65.98% of Wesley Chapel homes are owned, compared to 24.49% rented, while 9.53% are vacant. Wesley Chapel real estate listings include condos, townhomes, and single family homes for sale. Commercial properties are also available. If you see a property you’re interested in, contact a Wesley Chapel real estate agent to arrange a tour today!
Wesley Chapel, Florida has a population of 53,414. Wesley Chapel is more family-centric than the surrounding county with 43.11% of the households containing married families with children. The county average for households married with children is 26.55%.
The median household income in Wesley Chapel, Florida is $76,936. The median household income for the surrounding county is $48,289 compared to the national median of $57,652. The median age of people living in Wesley Chapel is 36.5 years.
Wesley Chapel Weather
The average high temperature in July is 92.3 degrees, with an average low temperature in January of 49.5 degrees. The average rainfall is approximately 52.5 inches per year, with 0 inches of snow per year.
