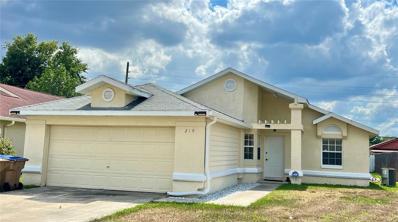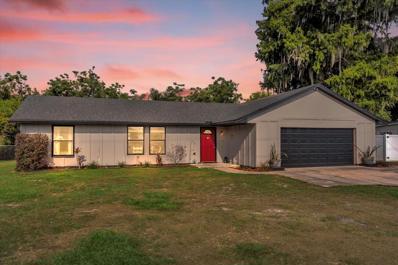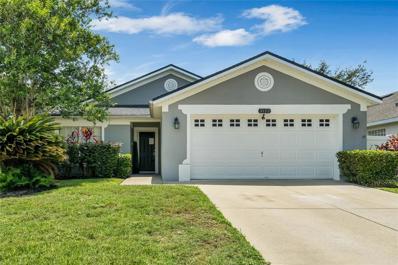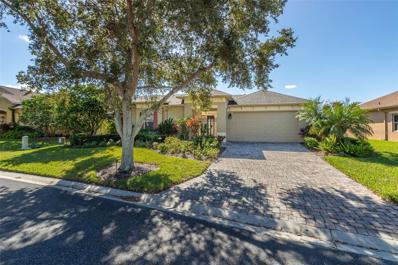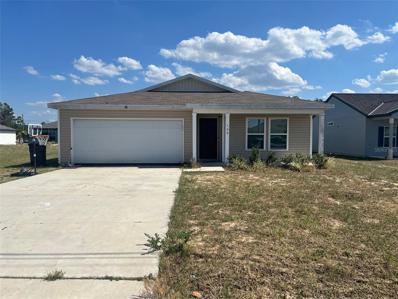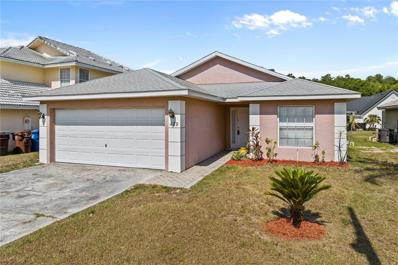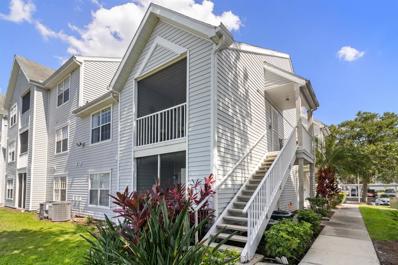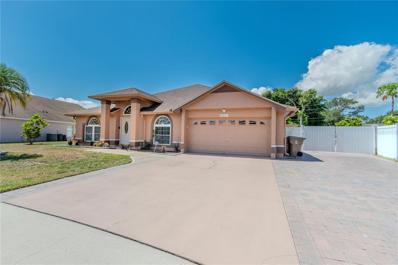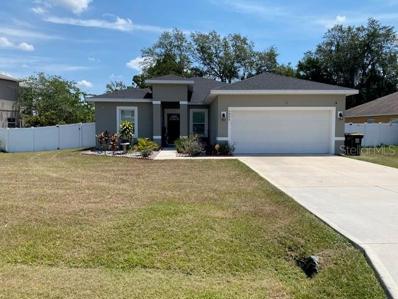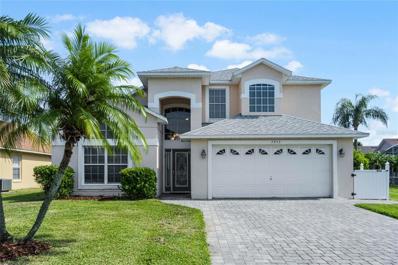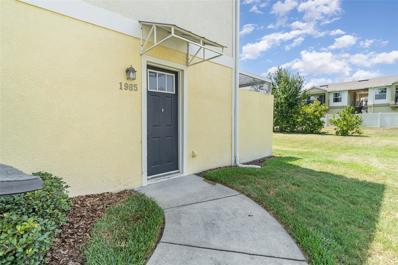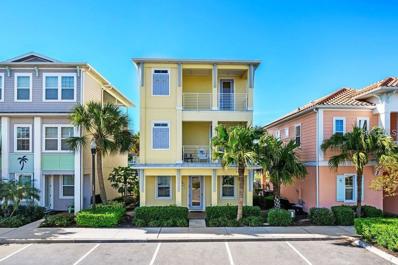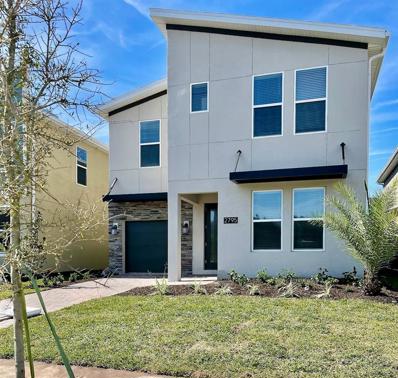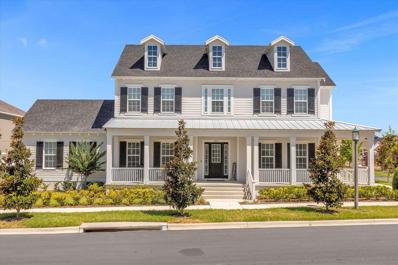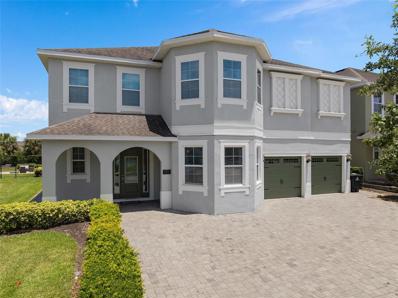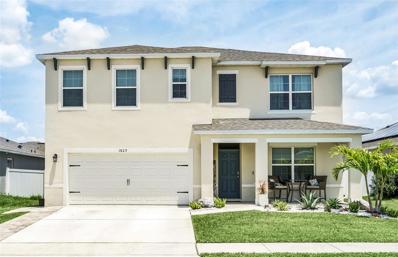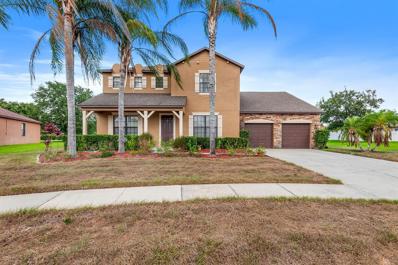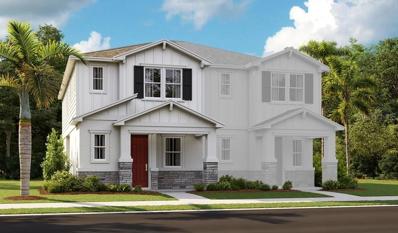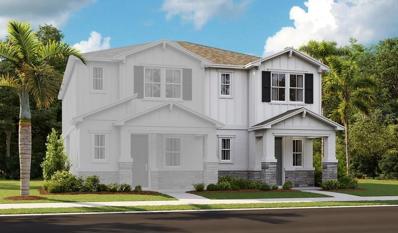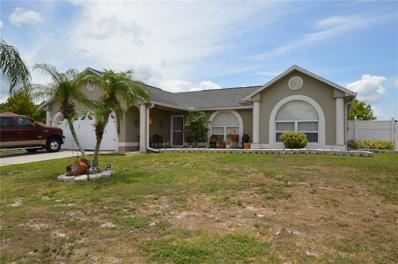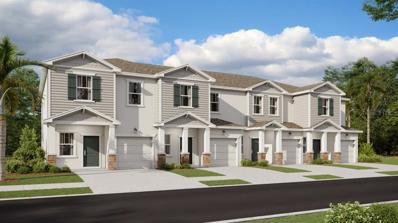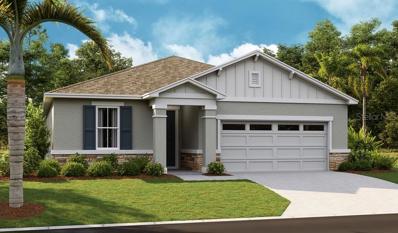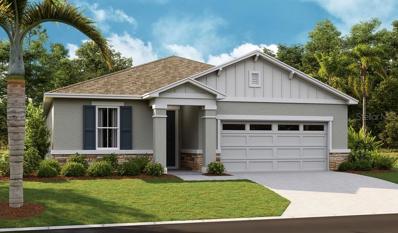Kissimmee FL Homes for Sale
- Type:
- Single Family
- Sq.Ft.:
- 1,108
- Status:
- NEW LISTING
- Beds:
- 2
- Lot size:
- 0.16 Acres
- Year built:
- 1990
- Baths:
- 2.00
- MLS#:
- S5106451
- Subdivision:
- Cypress Lakes Ph 3
ADDITIONAL INFORMATION
POOL HOME! 2 Bedrooms and 2 Bathrooms all on 1 floor! No Stairs! Tile Flooring, even in the closets! All Appliances included. Fenced Yard. Workbench in Garage. Skylight in Master Bathroom. Ceiling Fans. Spacious Bedrooms, both en-suites. Walk-in Closet. Enjoy breakfast at your table in the "eat-in" Kitchen. Great Room is a combo Living/Dining with plenty of room for a large dining room table. No HOA. No CDD. Close to OIA Orlando International Airport! Only a short drive to THEME PARKS! Restaurants and shopping are plentiful. Convenient area for living and working! Low-traffic area. Enjoy plenty of FUN IN THE SUN swimming in your private pool with screen enclosure & SOLAR HEAT. Pool Pump only 6 months old. Better Hurry!
- Type:
- Single Family
- Sq.Ft.:
- 1,728
- Status:
- NEW LISTING
- Beds:
- 3
- Lot size:
- 0.05 Acres
- Year built:
- 1997
- Baths:
- 2.00
- MLS#:
- S5106439
- Subdivision:
- Eric Estates
ADDITIONAL INFORMATION
Welcome to your ideal home at 1048 Universal Rest Place! This spacious 3-bedroom, 2 full-bath townhome is perfect for families seeking comfort and convenience, or investors looking for a prime opportunity. Loaded with upgrades and boasting great bones, this home is awaiting your personal touches to make it truly yours. Step inside to discover a wealth of modern amenities and recent enhancements. All windows and the patio backdoor were replaced in 2024 with EnergyStar rated, insulated Low-E glass, providing both energy efficiency and durability against hurricanes and UV rays. Each window is screened and triple-paned, adorned with custom-fitted luxury blinds offering privacy and adjustable shade to combat the Central Florida sun. The roof was recently replaced in 2022, with new skylight glass installed to infuse the home with natural light. Adding to the security and aesthetics, impact-resistant front double-doors were installed in 2021. The kitchen is a chef's delight, featuring EnergyStar rated stainless steel LG appliances purchased in 2020, including a large double-door refrigerator with ice maker and water dispenser, a 5-burner glass-top electric range, an over-the-range microwave, and a front-control dishwasher. For added convenience, a smart thermostat controls the EnergyStar rated Carrier central air-conditioning system, ensuring comfort year-round. Recent installations in 2023 include a new 40-gallon electric water heater, an HP garbage disposal, and updates to the Carrier AC system. Located in a gated community with a community pool and low HOA fees covering grass cutting and garbage collection, this home offers both luxury and convenience. Enjoy easy access to schools, shopping centers, theme parks, and nearby recreational areas, including a park with athletic facilities. Plus, its proximity to the Florida Turnpike, Lakefront Park, and the NeoCity Project makes commuting a breeze. Don't miss out on the opportunity to call this meticulously upgraded townhome yours. Schedule your viewing today and embark on a journey to luxurious living in the heart of Central Florida!
- Type:
- Single Family
- Sq.Ft.:
- 1,581
- Status:
- NEW LISTING
- Beds:
- 4
- Lot size:
- 0.28 Acres
- Year built:
- 1980
- Baths:
- 2.00
- MLS#:
- S5106448
- Subdivision:
- Ocean Gulf Estates Sec 1
ADDITIONAL INFORMATION
****FREE Interest Rate Buydown or No Money Down Options Available Learn More Info Here: https://media.floridahomephoto.com/1517835 ***** Welcome to 1224 E Lake Shore Blvd, a stunning residence nestled in the heart of Kissimmee, Florida. This meticulously maintained home offers a unique blend of elegance, comfort, and convenience, making it the perfect sanctuary for your family. This home boasts 4 bedrooms, 2 bathrooms, and an expansive open floor plan that seamlessly blends living, dining, and kitchen areas – perfect for both daily living and entertaining. The gourmet kitchen features stainless steel appliances and ample storage space. The luxurious master suite includes a walk-in closet and an en-suite bathroom. The beautifully landscaped backyard with a covered patio provides an ideal space for tranquil coffee mornings, gatherings, and relaxation, with plenty of room for a future pool. Enjoy the peace and security of a friendly lake lifestyle neighborhood with excellent schools, parks, and recreational facilities nearby. Explore the nearby Lakefront Park or Downtown areas, offering a marina, walking trails, riverboat tours, jet skiing, boating, fishing, restaurants, playgrounds, and picnic areas, perfect for family outings and nature enthusiasts. Just minutes from major highways, shopping centers, and entertainment venues, making daily commutes and weekend adventures a breeze. This is more than just a house; it's a place where cherished memories will be made. Don't miss out on this extraordinary opportunity to own a piece of lakeside paradise. Schedule your private tour today and experience firsthand the charm and allure of 1224 E Lake Shore Blvd, Kissimmee, FL 34744.
- Type:
- Single Family
- Sq.Ft.:
- 1,617
- Status:
- NEW LISTING
- Beds:
- 3
- Lot size:
- 0.14 Acres
- Year built:
- 2001
- Baths:
- 2.00
- MLS#:
- O6212773
- Subdivision:
- Stonehurst At Stonefield
ADDITIONAL INFORMATION
Stunning 3 Bedroom Home with Pond View in Gated Community - Perfect Location! Welcome to your dream home located in the gated community Stonefield at The Loop in Kissimmee Florida! This beautifully maintained 3 bedroom, 2 bath home offers a split floor plan that ensures privacy and comfort for all. Featuring a spacious open floor plan, this home is ideal for entertaining and for gatherings. Enjoy serene mornings and picturesque evenings with the breathtaking pond view from the back screened in porch. The community offers fantastic amenities including a pool, tennis court, and it is perfect for active lifestyles. The home offers a Family Room/Kitchen combo for watching movies, sporting events while being involved in the fun while preparing a gourment meal. The living room comes with plant shelving and opens up to a dining room area. Situated in a prime location, this home is just a short drive to Disney, major roadways, and all the shopping, dining, and entertainment options you could wish for. Schools are also conveniently nearby, making it an ideal spot for dropping off and picking up your student(s). This home boasts elegant vaulted ceilings to add volume and a spacious feel in the home. The Primary Bedroom comes with a walk in closet and the primary bathroom has dual sinks with a stylish backsplash. The home has ceramic tile all throughout the house. Stay cool with ceiling fans in multiple rooms, and enjoy the outdoors bug-free with a screen enclosed patio. Plus, the HOA takes care of the lawn, so you can enjoy a beautifully maintained yard without the summer heat hassle. In great condition and ready for you to move in, don’t miss out on this incredible opportunity to own a piece of paradise close to everything you need. Schedule your own private tour and see for yourself why this home is the perfect choice!
- Type:
- Single Family
- Sq.Ft.:
- 2,325
- Status:
- NEW LISTING
- Beds:
- 3
- Lot size:
- 0.22 Acres
- Year built:
- 2006
- Baths:
- 3.00
- MLS#:
- S5106362
- Subdivision:
- Solivita Ph 06b
ADDITIONAL INFORMATION
Welcome Home to a beautifully upgraded and updated sought after BOLERO Model with Casita (guest house) in the active 55+ community of Solivita in the neighborhood of Bella Viana. This house is the epitome of Move in Ready. December 2023 ROOF, NEW AC Handler with Ultra UV Light, Condenser, and heat pump in 2021, Water Heater 2022, Samsung Appliances 2019, Exterior Paint 2020, Interior Paint 2021, Casita AC replaced 2020, New French Doors on Casita, and so much more. Feel at home immediately upon entry into the Open Floor Plan welcomed into the Living Room and Dining Room with high ceilings, Laminate flooring throughout, crown molding and fresh paint. There is even a separate space easily used as an office or formal sitting area with a Chair Rail and Wainscoting. With no carpet, the rest of the home features Ceramic tile in the Bathrooms and Casita. Step inside the expansive Owner’s suite with a seating area with access to the Lanai, En-suite bathroom with TWO walk-in closest and an oversized walk-in shower. The double vanity is also upgraded to Comfort Height. White cabinets and Pewter Samsung appliances pop in the Kitchen which features WOOD-LOOK TILE and bar-top Corian counter overlooking the Lanai, backyard landscaping and no rear neighbors while washing dishes! The outdoor space ‘wows’ with stunning WATER VIEWS and unique highlights include mature landscaping and fruit trees, night-scape lighting in front and back, and located on 12th hole green of the Cypress Golf Course. With Triple Sliding Doors, the ideal balance to indoor and outdoor living in the extended, screen lanai. The perfect relaxation oasis, keeping cool with two ceiling fans and plenty of space for a dining table, cozy chairs, your favorite planters or more. With 3 Bedrooms and 3 Full Bathrooms, there is plenty of room for extended family visiting the sunshine state or use for an office or craft space. Even more privacy with the separate Casita ‘guest house’ having 1 of the Bedrooms and Bathrooms and newly installed French Doors allow for a wide opening for any additional storage needs. A double-doored gate entrance into the Courtyard allows is additional outdoor seating space or golf cart parking. Beyond this wonderful home, Solivita features 4,300 acres of lakes, ponds and conservation, 2 18 Hole PGA Golf Courses, 14 temperature-controlled POOLS, hot tubs, 2 Amenity Centers that include fitness area, art classes, and over 200 clubs. Drive your golf cart through the tunnels to restaurants, activities, entertainment, the community garden, driving range, tennis, pickleball, softball, bocce ball and a horseshoe pit. The opportunity for entertainment and fun are endless. Don’t miss the chance to make this yours!
$289,000
108 Tulip Lane Kissimmee, FL 34759
- Type:
- Single Family
- Sq.Ft.:
- 1,608
- Status:
- NEW LISTING
- Beds:
- 4
- Lot size:
- 0.17 Acres
- Year built:
- 2020
- Baths:
- 2.00
- MLS#:
- O6212757
- Subdivision:
- Poinciana Nbrhd 02 Village 08
ADDITIONAL INFORMATION
Welcome to 108 Tulip Lane, Kissimmee, FL 34747, located in the desirable community of Poinciana. This spacious 4-bedroom, 2-bathroom home offers incredible potential and is ready for your personal touch. With a motivated seller, this property presents a fantastic opportunity for buyers looking to create their dream home. As you step inside, you'll find a welcoming foyer that leads into a generously sized living area. The open layout provides a versatile space for both entertaining and everyday living. The kitchen is equipped with essential appliances and offers ample room for customization, making it a perfect canvas for your culinary visions. The owner's suite serves as a peaceful retreat, featuring an en-suite bathroom with dual sinks and a stand-in shower. Three additional bedrooms provide plenty of space for family members, guests, or a home office. The second bathroom includes a single sink and a tub-shower combo, catering to the needs of the household. The property's outdoor space is a blank slate with a large backyard, ideal for creating your private oasis. Whether you envision a garden, a play area, or an outdoor entertaining space, this yard offers endless possibilities. Living in Poinciana comes with access to a variety of community amenities. Poinciana Community Park nearby features a dog park, playground, walking and hiking trails, a baseball field, and basketball courts, offering numerous recreational options. Additionally, residents can choose to access the community pool and gym for an extra fee. Don't miss out on this unique opportunity to transform 108 Tulip Lane into your perfect home. With a motivated seller and a home full of potential, now is the time to act. Schedule your showing today and start envisioning the possibilities!
- Type:
- Single Family
- Sq.Ft.:
- 1,178
- Status:
- NEW LISTING
- Beds:
- 3
- Lot size:
- 0.07 Acres
- Year built:
- 1999
- Baths:
- 2.00
- MLS#:
- S5106401
- Subdivision:
- Waterford
ADDITIONAL INFORMATION
Charming 3-Bedroom, 2-Bathroom Pool Home in Kissimmee - Fully Furnished Welcome to your dream home or perfect vacation getaway! Nestled in a gated community in Kissimmee, this beautifully maintained 3-bedroom, 2-bathroom pool home offers the ultimate Florida living experience. As you step inside, you'll be greeted by an open and inviting floor plan that seamlessly blends the living and dining areas, creating a perfect space for entertaining or relaxing with family. The large master bedroom is a true retreat, featuring an ensuite bathroom with a luxurious garden tub, providing the perfect spot to unwind after a long day. The kitchen is fully equipped and ready for you to whip up delicious meals, while the additional two bedrooms offer ample space for family, guests, or a home office. The home is being sold fully furnished, making it an ideal option for those looking for a primary residence or a vacation home that’s move-in ready. Step outside to your private backyard oasis, where you'll find a sparkling pool perfect for cooling off on warm Florida days. The home’s location in a gated community provides added security and peace of mind. Conveniently situated close to shopping, dining, and the magic of Disney, this home offers everything you need and more. Don’t miss this incredible opportunity to own a piece of paradise in Kissimmee!
- Type:
- Condo
- Sq.Ft.:
- 733
- Status:
- NEW LISTING
- Beds:
- 1
- Lot size:
- 0.23 Acres
- Year built:
- 1993
- Baths:
- 1.00
- MLS#:
- S5103948
- Subdivision:
- Gables At Lakeside Condo
ADDITIONAL INFORMATION
Welcome to Gables at Lakeside Condominium Community. Experience stunning panoramic lake views from nearly every corner of this charming one-bedroom, one-bathroom condo. The open floor plan seamlessly connects the living area to the fully equipped kitchen and dining space, with an adjacent utility closet in the kitchen with washer and dryer creating an inviting and functional layout. The spacious bedroom features an ensuite bathroom, a walk-in closet, and a breathtaking lake view to greet you each morning. High ceilings amplify the sense of space, complemented by ceramic tile flooring throughout. For added convenience you have your private entrance with stairs that lead directly up to your unit. Step out onto the screened porch to enjoy your morning coffee while taking in the serene lake views, and unwind with spectacular sunsets in the evenings. Additionally, residents have access to the community clubhouse, fitness center, pool, tennis courts, basketball courts and gym enhancing the living experience at Gables at Lakeside near major roads, shopping, restaurants, and schools. This property is perfect as a primary residence, second home, or investment opportunity offering an ideal blend of city convenience and tranquil living.
- Type:
- Single Family
- Sq.Ft.:
- 2,316
- Status:
- NEW LISTING
- Beds:
- 4
- Lot size:
- 0.24 Acres
- Year built:
- 1992
- Baths:
- 2.00
- MLS#:
- O6212540
- Subdivision:
- Pebble Pointe Unit 1
ADDITIONAL INFORMATION
Great spacious house whit 4 bedrooms and a pool with screen and a nice fenced yard .The pool is salt water has a motor that saves electrical energy. Roof is new and AC is new too and very powerful. The Kitchen is totally remolded .The house has Solar Panels and the bill for electricity and solar panel is $238.00 total ,ONLY ONE BILL, see electrical bill attached of $2.16 for May. With full price the Seller's will pay off the solar panel balance.
- Type:
- Single Family
- Sq.Ft.:
- 1,753
- Status:
- NEW LISTING
- Beds:
- 4
- Lot size:
- 0.18 Acres
- Year built:
- 2021
- Baths:
- 2.00
- MLS#:
- S5106324
- Subdivision:
- Poinciana Nbrhd 04 Village 07
ADDITIONAL INFORMATION
THIS BEAUTIFUL HOUSE features 1,753 SqFt of living heated area. 4 bedrooms and 2 full bathrooms. Open , bright and airy floor plan, tiled throughout, kitchen and bathrooms with granite countertops. Full stainless Steel appliance package and wood cabinets. Laundry with sink hook-up.High efficiency air Conditioning Unit, double walk-in closet in master bedroom. Bathrooms shower with ceramic tile up to ceiling.The community features great amenities including fitness center, aquatic center, tennis court, playgrounds and parks. No CDD and very low yearly HOA fee. FULLY FENCED IN YARD ,Come and see !
- Type:
- Single Family
- Sq.Ft.:
- 2,618
- Status:
- NEW LISTING
- Beds:
- 5
- Lot size:
- 0.17 Acres
- Year built:
- 1999
- Baths:
- 4.00
- MLS#:
- S5106283
- Subdivision:
- Rolling Hills, Rolling Hills Estates
ADDITIONAL INFORMATION
Experience modern luxury in this 5-bedroom, 3.5-bath fully furnished single-family home spanning over 2,600 square feet, set in the serene Rolling Hills Estates neighborhood. You'll be greeted by high ceilings and an open floor plan as you walk in. The main level boasts a primary suite, a half bathroom, a laundry room, and an additional bedroom. There is also a garage that is used as a game room. Upstairs, three more bedrooms are accompanied by two full bathrooms. Outside, a screened-in private pool offers a personal oasis with a water view. This property is also a great investment opportunity, with short-term or long-term rental options, or make this your primary residence. Don't miss out on owning this exceptional property where comfort, style, and practicality come together seamlessly.
- Type:
- Townhouse
- Sq.Ft.:
- 1,760
- Status:
- NEW LISTING
- Beds:
- 4
- Lot size:
- 0.04 Acres
- Year built:
- 2007
- Baths:
- 4.00
- MLS#:
- O6212535
- Subdivision:
- Heritage Key Villas Ph 1 & 2
ADDITIONAL INFORMATION
Beautiful townhouse in 4/3.5 in the Kissimmee area.
- Type:
- Single Family
- Sq.Ft.:
- 2,222
- Status:
- NEW LISTING
- Beds:
- 4
- Lot size:
- 0.04 Acres
- Year built:
- 2018
- Baths:
- 5.00
- MLS#:
- O6212606
- Subdivision:
- Rolling Oaks Ph 5
ADDITIONAL INFORMATION
PHASE 1 WATERFRONT 4 bedroom cottage in the heart of Margaritaville Resort located just 5 minutes from Disney! Just steps from the resort amenity area, this immaculately kept cottage is fully equip with Margaritaville Resort approved furnishings by Ethan Allen. This spacious open floorplan home has 4 bedrooms, all with their own en suite bathrooms and separate thermostats for each level, along with high end wood look tile, quartz countertops, wooden stairs, private owners closet, high ceilings, multiple private balconies, an outdoor shower, and so much more! The large fenced in patio features a private, heated pool, ample eating and entertaining space, and sweeping lagoon views. This property can be used as a full time residence, second home, or short term rental property. This resort style community features two large swimming pools, multiple restaurants and bars, fitness center, full service spa, lush and tranquil walking trails to all ends of the community, as well as a moments walk to all of the restaurants, bars, shops and entertainment that Sunset Walk has to offer! Low maintenance resort living includes fully maintained grounds, home exterior, lawn care, and 24/7 roaming security.
- Type:
- Single Family
- Sq.Ft.:
- 3,343
- Status:
- NEW LISTING
- Beds:
- 6
- Lot size:
- 0.11 Acres
- Year built:
- 2021
- Baths:
- 5.00
- MLS#:
- O6212594
- Subdivision:
- Cove At Storey Lake Iii
ADDITIONAL INFORMATION
This fully furnished successful vacation rental is turnkey and ready to turn rental income. The property is located in the very popular Storey Lake Resort community close to all of the major theme parks in the area. There are 6 THEMED bedrooms with classy modern decor and FUN SPACES FOR KIDS. THREE bedrooms have King Beds and one has a TRIPLE BUNK BED with FULL mattresses! The floor plan is perfect for multiple families to share the home as there are two masters with ensuite bathrooms on the upper level and a bedroom and bathroom on the main floor for anyone who may have difficulty with stairs. There are 2 living room spaces that each have 65” Smart HD TVs. Four of the bedrooms have 50” Smart HD TVS as well. The kitchen has a table with seating for 10, 4 barstools at the island and room for more on the pool patio table as well! The new phase of Storey Lake this property is located in, backs up to a nature preserve which allows visitors to enjoy peace and quiet and observe wildlife! There is also a park with playground equipment, a picnic table and a grassy area directly across the street from the front door. A brand new clubhouse with resort amenities is also just steps away from the property! In addition to all of the resort amenities offered at the Storey Lake Clubhouse, this villa also includes a PRIVATE Screened-In SOUTH-FACING POOL/SPA with a Grill, Patio Table and Benches and Lounge Chairs and a child safety fence. There is also a Game Room that includes a Foosball Table and Ping-Pong Table. Current bookings and rates would need to be honored by new owner.
$1,250,000
7425 Inlet Point Kissimmee, FL 34747
- Type:
- Single Family
- Sq.Ft.:
- 2,627
- Status:
- NEW LISTING
- Beds:
- 4
- Lot size:
- 0.11 Acres
- Year built:
- 2022
- Baths:
- 3.00
- MLS#:
- O6211716
- Subdivision:
- Celebration Island Village Ph 1b
ADDITIONAL INFORMATION
Welcome to Island Village. This luxurious Hilton head model features a wrap around porch perfect for enjoying the park views. This premium home is situated on the most beautiful community park and playground in Celebration. Years of fun and memories will surely be had. This is a very rare opportunity to own a uniquely corner lot home on the community park in Island village. All Island Village community amenities like the fitness center and pool are within close proximity or are extremely short car rides. The Island Village clubhouse is private to Celebration residences and is less than 2 years old. The pool and fitness center are clean state of the art and fully equip. The home features high ceilings, solid wood cabinets, custom quartz counter tops in the kitchen and bathrooms. The home has a gourmet kitchen with built in double ovens with a modern custom farm house sink. The home comes with high end, modern whirlpool appliances. (Ovens, Fridge, Microwave, Dishwasher, Washer & Dryer). The primary bathroom is spacious and luxurious, very classy with modern premium finishes. Island Village is extremely close to Celebration high school, Island Village elementary, Downtown Celebration, Advent Health at Celebration. This home is centrally located minutes from Walt Disney world, Disney Springs, Universal studios, Sea world, Many casual and high end restaurants. The Florida mall, Mall at Millenia and The Premium outlets are also short drives away. You will find that it is also a brief 25 minute drive to MCO most days.
$471,110
2948 Sharp Road Kissimmee, FL 34744
- Type:
- Single Family
- Sq.Ft.:
- 1,900
- Status:
- NEW LISTING
- Beds:
- 4
- Lot size:
- 0.14 Acres
- Year built:
- 2023
- Baths:
- 2.00
- MLS#:
- S5106413
- Subdivision:
- Seasons At Big Sky
ADDITIONAL INFORMATION
Under Construction. Great size 4 bedroom ranch plan. Owner’s bedroom tucked at the back of the home for privacy with walk in shower and a grand walk in closet. Open great room with kitchen and dining flowing together all open up to a covered patio for outdoor entertaining. Kitchen includes an oversized island with spacious pantry. Entry way includes a coat closet for extra storage., Interior finishishes include 42'White Kitchen cabinets/Stainless Steel Appliances/6x24 Tile Flooring in all common areas/ Quartz Countertops in kitchen. Blinds , Washer and dryer included.* SAMPLE PHOTOS Actual homes as constructed may not contain the features and layouts depicted and may vary from image(s).
$1,299,000
251 Falls Drive Kissimmee, FL 34747
- Type:
- Single Family
- Sq.Ft.:
- 5,496
- Status:
- NEW LISTING
- Beds:
- 11
- Lot size:
- 0.21 Acres
- Year built:
- 2017
- Baths:
- 13.00
- MLS#:
- O6212093
- Subdivision:
- Reunion West Ph 2a West
ADDITIONAL INFORMATION
Stunning 11-bedroom, 10.5-bathroom residence situated in the Encore at Reunion community, boasting a picturesque view of the Water Park and convenient proximity to amenities such as tennis courts, clubhouse, fitness center, and restaurants. This exceptional home is an ideal retreat for family gatherings, featuring a beautiful kitchen with granite countertops, an island-style breakfast bar, 42" wood cabinets, and stainless steel appliances. Each bedroom is accompanied by an en-suite bathroom with elegant granite countertops and tasteful furnishings. This property has a wonderful balance of themed youth rooms with beautifully decorated King rooms to choose from…..it has something for everyone. Dual laundry rooms are conveniently located on both floors. The expansive central living area provides easy access to the private pool, which has been enlarged to accommodate all guests comfortably. HOA services include lawn and landscape maintenance, allowing you to fully enjoy the upscale lifestyle amenities provided by the Encore at Reunion Resort. Residents can indulge in the resort community pool with water slides, a splash pad, beach volleyball, a bar/restaurant, and other attractions. The property is conveniently located just 10 minutes from Disney World. Don't miss the opportunity to tour this extraordinary home today.
- Type:
- Single Family
- Sq.Ft.:
- 2,626
- Status:
- NEW LISTING
- Beds:
- 5
- Lot size:
- 0.15 Acres
- Year built:
- 2022
- Baths:
- 3.00
- MLS#:
- O6211661
- Subdivision:
- Kindred Ph 2c & 2d
ADDITIONAL INFORMATION
Enjoy resort style living right in your backyard with outstanding amenities including beach entry pool, splash pad, fitness center, clubhouse, walking trails, multiple playgrounds, soccer field, tennis court, and more! This spacious two-story Hayden Model features a versatile floor plan to fit your needs. With an open concept on the first floor with a dining room/den, and a full bathroom and bedroom right off the living room and a great kitchen that overlooks the living room that accommodates entertainment for all! As you move upstairs you find a great living space to utilize as a second living room. Your owner's suit will not disappoint! It includes a spacious walk-in closet as well as an ensuite bathroom with double vanity. Three additional bedrooms share a second upstairs bathroom. Your laundry room is located on the second floor as well. The backyard is designed for entertainment! All the lawn furniture, Including the outdoor BBQ and refrigerator are included. The landscaping and turf grass makes the backyard maintenance a cinch. Perfectly located between St. Cloud and Kissimmee gives you access to great restaurants and shopping. Being minutes from the turnpike makes it easy to get to and from the airport as well as Disney and the beaches!
- Type:
- Single Family
- Sq.Ft.:
- 3,590
- Status:
- NEW LISTING
- Beds:
- 5
- Lot size:
- 0.31 Acres
- Year built:
- 2007
- Baths:
- 4.00
- MLS#:
- T3532448
- Subdivision:
- Orangebranch Bay
ADDITIONAL INFORMATION
Welcome to 4028 Sunburst View Cir, Kissimmee, FL 34746! This beautiful 2-story features 5 good-sized bedrooms, 3.5 bathrooms, and an open floorplan perfect for comfortable living. Enjoy the screen-enclosed in-ground pool and the convenience of a 2-car garage. Located near popular attractions such as Walt Disney World and Universal Studios, as well as a variety of shopping and dining options, this home offers both a great location and ample living space. Don't miss out on this opportunity and make this beautiful home yours!!
- Type:
- Townhouse
- Sq.Ft.:
- 1,515
- Status:
- NEW LISTING
- Beds:
- 3
- Lot size:
- 0.15 Acres
- Year built:
- 2024
- Baths:
- 3.00
- MLS#:
- S5106399
- Subdivision:
- Seasons At Big Sky
ADDITIONAL INFORMATION
Under Construction. Explore this paired Boston home, ready for quick move-in. Included features: a welcoming porch; a spacious living room; an open dining area; an impressive kitchen offering white cabinets, a roomy pantry and a center island; a convenient laundry; a lavish primary suite showcasing a generous walk-in closet and a private bath; a covered patio and a 2-car garage. This could be your dream home! * SAMPLE PHOTOS Actual homes as constructed may not contain the features and layouts depicted and may vary from image(s).
- Type:
- Townhouse
- Sq.Ft.:
- 1,515
- Status:
- NEW LISTING
- Beds:
- 3
- Lot size:
- 0.15 Acres
- Year built:
- 2024
- Baths:
- 3.00
- MLS#:
- S5106397
- Subdivision:
- Seasons At Big Sky
ADDITIONAL INFORMATION
Under Construction. Explore this paired Boston home, ready for quick move-in. Included features: a welcoming porch; a spacious living room; an open dining area; an impressive kitchen offering white cabinets, a roomy pantry and a center island; a convenient laundry; a lavish primary suite showcasing a generous walk-in closet and a private bath; a covered patio and a 2-car garage. This could be your dream home! * SAMPLE PHOTOS Actual homes as constructed may not contain the features and layouts depicted and may vary from image(s).
- Type:
- Single Family
- Sq.Ft.:
- 1,868
- Status:
- NEW LISTING
- Beds:
- 4
- Lot size:
- 0.38 Acres
- Year built:
- 1999
- Baths:
- 2.00
- MLS#:
- S5106069
- Subdivision:
- Windmill Point Unit 3b
ADDITIONAL INFORMATION
This 4 bedroom 2 bath pool home is a must see!!! Located in the beautiful Windmill Point subdivision. Location is prime. It's close to fine dinning,shopping and entertainment. The pool area has a large screend in patio area perfect for entertaining or just relaxing in the beautiful Florida weather. The large backyard is fully fenced.
- Type:
- Townhouse
- Sq.Ft.:
- 1,873
- Status:
- NEW LISTING
- Beds:
- 3
- Lot size:
- 0.05 Acres
- Year built:
- 2024
- Baths:
- 3.00
- MLS#:
- T3532442
- Subdivision:
- Westview 22 Th
ADDITIONAL INFORMATION
One or more photo(s) has been virtually staged. Under Construction. The first floor of the Sienna two-story townhome showcases three bedrooms 2 and a half baths with a one car garage. There is a versatile flex space well-suited to hosting guests. Down the hall is a breezy and convenient shared layout between the dining room, kitchen, and great room, along with an attached lanai. Upstairs, a multipurpose loft divides the tranquil owner’s suite with a full-sized bathroom from the remaining bedrooms. Westview is a master-planned community in Poinciana, FL. This amenity-rich, pet-friendly community has something for residents of all ages to enjoy, including a swimming pool, dog park, clubhouse and sports fields. Lake Marion Creek Wildlife Management Area is nearby with hiking trails, as well as Poinciana for shopping, dining and entertainment options. The community is in close proximity to Highway 17 for easy commuting to Greater Orlando.
$482,534
2972 Sharp Road Kissimmee, FL 34744
- Type:
- Single Family
- Sq.Ft.:
- 2,070
- Status:
- NEW LISTING
- Beds:
- 4
- Lot size:
- 0.14 Acres
- Year built:
- 2024
- Baths:
- 3.00
- MLS#:
- S5106375
- Subdivision:
- Seasons At Big Sky
ADDITIONAL INFORMATION
Under Construction. The thoughtfully designed Slate floor plan opens with two bedrooms flanking a full hall bath. Beyond the entry, you’ll find an open layout with a dining nook, a great room with access to an inviting covered patio, and a kitchen with a center island, walk-in pantry and abundant cabinetry. The master suite is nearby, offering a generous walk-in closet and a private bath with optional dual sinks, a shower and a separate soaking tub. A laundry room and a fourth bedroom with its own private bath complete the home., Interior finishishes include 42'White Kitchen cabinets/Stainless Steel Appliances/Tile Flooring in all common areas/ Quartz Countertops in kitchen and mudroom. * SAMPLE PHOTOS Actual homes as constructed may not contain the features and layouts depicted and may vary from image(s).
$485,316
2984 Sharp Road Kissimmee, FL 34744
- Type:
- Single Family
- Sq.Ft.:
- 2,070
- Status:
- NEW LISTING
- Beds:
- 4
- Lot size:
- 0.14 Acres
- Year built:
- 2024
- Baths:
- 3.00
- MLS#:
- S5106384
- Subdivision:
- Seasons At Big Sky
ADDITIONAL INFORMATION
Under Construction. The thoughtfully designed Slate floor plan opens with two bedrooms flanking a full hall bath. Beyond the entry, you’ll find an open layout with a dining nook, a great room with access to an inviting covered patio, and a kitchen with a center island, walk-in pantry and abundant cabinetry. The master suite is nearby, offering a generous walk-in closet and a private bath with optional dual sinks, a shower and a separate soaking tub. A laundry room and a fourth bedroom with its own private bath complete the home., Interior finishishes include 42'White Kitchen cabinets/Stainless Steel Appliances/Tile Flooring in all common areas/ Quartz Countertops in kitchen and mudroom. * SAMPLE PHOTOS Actual homes as constructed may not contain the features and layouts depicted and may vary from image(s).
| All listing information is deemed reliable but not guaranteed and should be independently verified through personal inspection by appropriate professionals. Listings displayed on this website may be subject to prior sale or removal from sale; availability of any listing should always be independently verified. Listing information is provided for consumer personal, non-commercial use, solely to identify potential properties for potential purchase; all other use is strictly prohibited and may violate relevant federal and state law. Copyright 2024, My Florida Regional MLS DBA Stellar MLS. |
Kissimmee Real Estate
The median home value in Kissimmee, FL is $378,545. This is higher than the county median home value of $216,000. The national median home value is $219,700. The average price of homes sold in Kissimmee, FL is $378,545. Approximately 30.7% of Kissimmee homes are owned, compared to 47.05% rented, while 22.25% are vacant. Kissimmee real estate listings include condos, townhomes, and single family homes for sale. Commercial properties are also available. If you see a property you’re interested in, contact a Kissimmee real estate agent to arrange a tour today!
Kissimmee, Florida has a population of 68,176. Kissimmee is less family-centric than the surrounding county with 29.66% of the households containing married families with children. The county average for households married with children is 32.2%.
The median household income in Kissimmee, Florida is $38,353. The median household income for the surrounding county is $47,343 compared to the national median of $57,652. The median age of people living in Kissimmee is 33.8 years.
Kissimmee Weather
The average high temperature in July is 91.3 degrees, with an average low temperature in January of 47.2 degrees. The average rainfall is approximately 51.7 inches per year, with 0 inches of snow per year.
