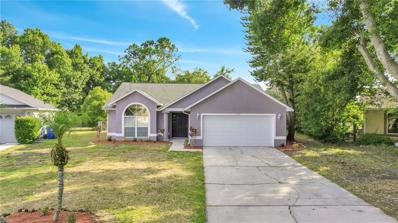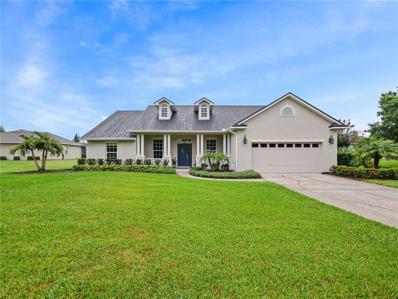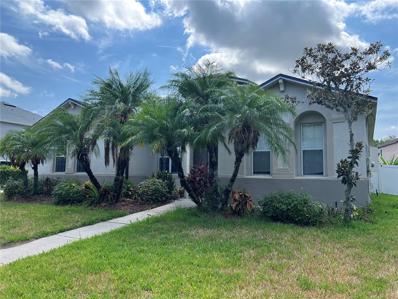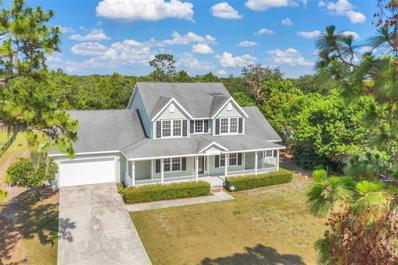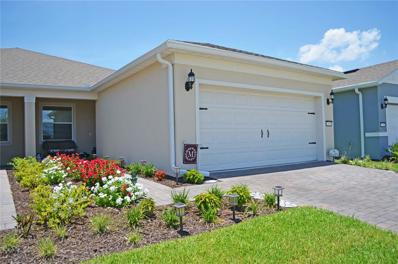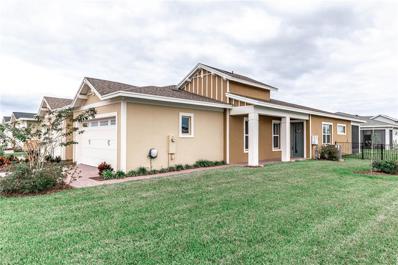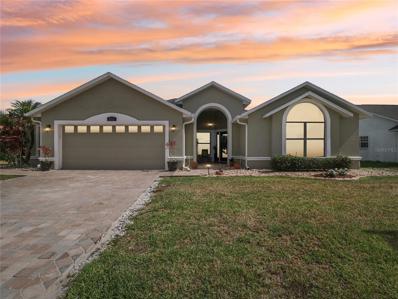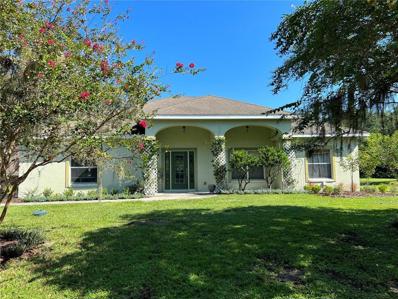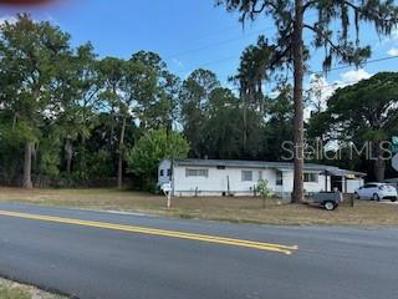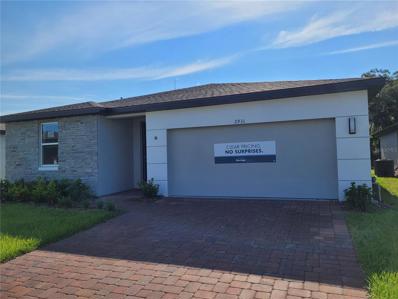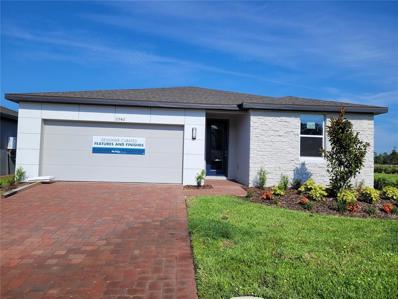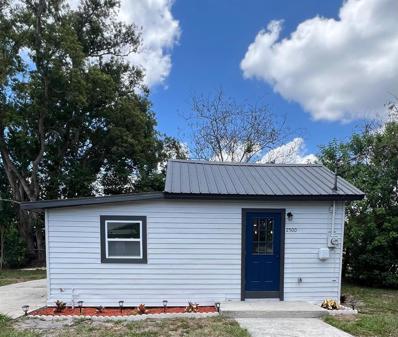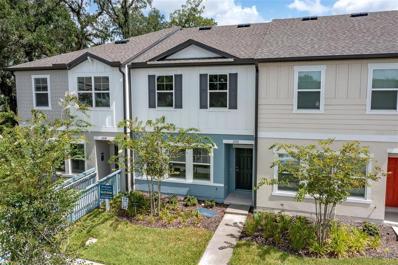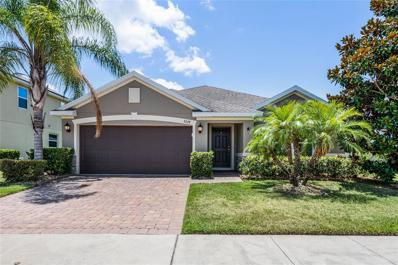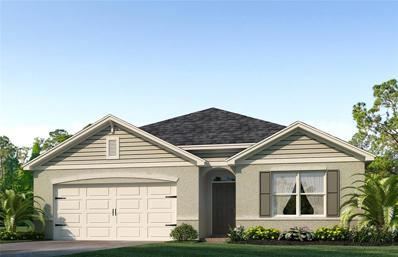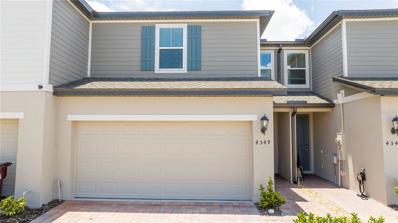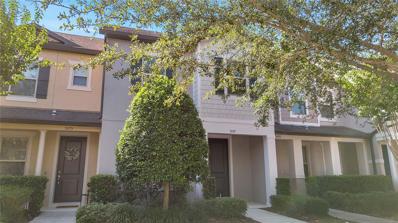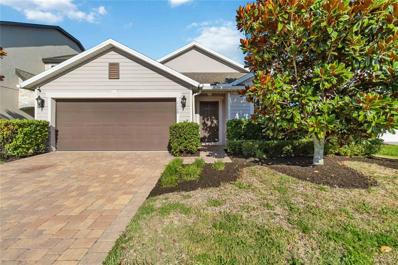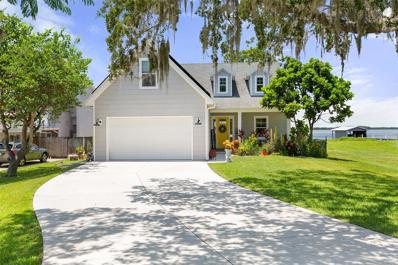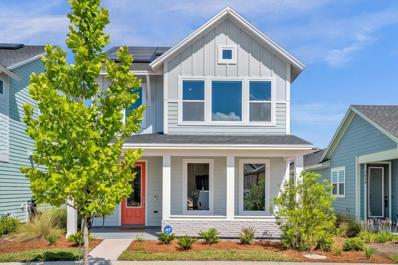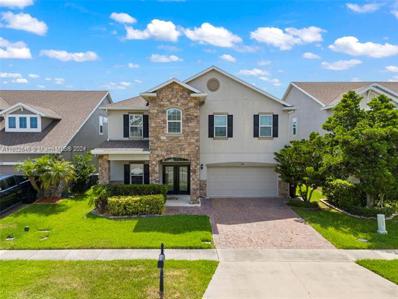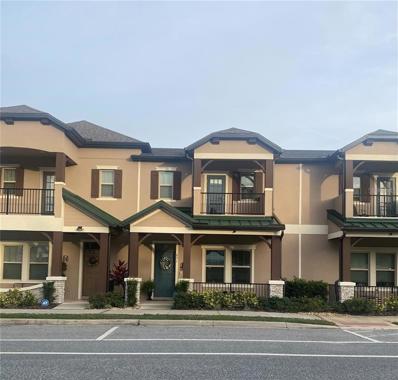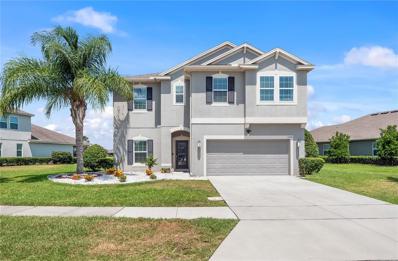St Cloud FL Homes for Sale
- Type:
- Single Family
- Sq.Ft.:
- 1,163
- Status:
- NEW LISTING
- Beds:
- 2
- Lot size:
- 0.39 Acres
- Year built:
- 1991
- Baths:
- 2.00
- MLS#:
- S5106566
- Subdivision:
- Canoe Creek Woods Unit 3
ADDITIONAL INFORMATION
ARE YOU LOOKING FOR a property with NO HOA, low taxes, GREAT LOT and PRIVATE ENCLOSURED POOL ?, Here is this gem in the heart of St. Cloud, Florida...Welcome to this very nice property!!, ROOF and A/C are just installed in 2019, 2024 laminate floors, kitchen and baths were remodeled in 2019. The pool is perfect to enjoy with your family and friends. Just come and take a look at it....the property is located just behind St. Clouds Royal Link Golf Course...Cocoa Beach and the Atlantic ocean is located just one hour from home, go west to Tampa / St. Pete and the Gulf of Mexico.
- Type:
- Single Family
- Sq.Ft.:
- 1,855
- Status:
- NEW LISTING
- Beds:
- 3
- Lot size:
- 0.38 Acres
- Year built:
- 2004
- Baths:
- 2.00
- MLS#:
- S5106535
- Subdivision:
- Camelot Unit 3
ADDITIONAL INFORMATION
Let this property be the first and only home you view as you get mesmerized with this beautiful quant home in the gated community of Camelot located in St. Cloud. The house was built that was built in 2004 sits on a spacious 0.38 acres and its summer ready with a screened enclosed pool, no back neighbors but a large tranquil pond for a relaxing view. This 3-bedroom 2 bath home has a contemporary kitchen with an eat in nook, modern cabinets, appliances and large windows. The home is the pride of ownership with an oversized 2 car garage, extended driveway and its beautifully kept surroundings has the perfect landscaped touch making it inviting to all those that enjoy homes built with space. Conveniently located close to a Golf Course, East Lake Tohopekaliga and less than 5 miles to a Publix, Coffee Shop and Fitness Center. Don't just read about it come and see for yourself and make this your forever home.
- Type:
- Single Family
- Sq.Ft.:
- 1,895
- Status:
- NEW LISTING
- Beds:
- 3
- Lot size:
- 0.22 Acres
- Year built:
- 2007
- Baths:
- 2.00
- MLS#:
- S5106524
- Subdivision:
- Stevens Plantation
ADDITIONAL INFORMATION
Lovely, well-maintained executive home in desirable Stevens Plantation subdivision. Open the front door and see the spacious floor plan, allowing for lots of natural light to enter. This flex-space with crown molding could be the living room, dining room, plus a family room, or whatever you need. The kitchen features granite counters, tile backsplash, prep island with sink and granite counter, pendant lighting, wall oven and microwave, glass cooktop, and stainless steel refrigerator, plus a closet pantry. There is room for a kitchen table, perfect for gazing out the French doors to the lanai and back yard. The split bedroom floorplan features a large primary bedroom with tray ceiling and huge walk-in closet plus a private bath, which has dual sinks, granite vanity top, jetted tub, and step-in glass shower. The secondary bedrooms each have good-size closets, and share the second full bath. There is an inside laundry room leading out the the 2-car garage, which has epoxy-flake floor finish. The home has a new roof, new HVAC unit, and new water heater, all in 2024. The PVC-fenced back yard is perfect for family and furry friends. There is plenty of room for the barbecue on the stone pavers beside the lanai. There are avocado and banana trees too. The home is located close to schools, hospitals, and the Florida Turnpike, which provides easy access to Orlando and the world-famous theme parks. Being centrally located in Florida, a short drive to the east brings you to Cocoa Beach and the Atlantic Ocean, go west to Tampa/St. Pete and the Gulf of Mexico, north to Orlando Int'l Airport, and south to Miami and Key West. You will love living here in the center of Central Florida!
- Type:
- Single Family
- Sq.Ft.:
- 2,752
- Status:
- NEW LISTING
- Beds:
- 3
- Lot size:
- 1 Acres
- Year built:
- 2007
- Baths:
- 3.00
- MLS#:
- O6213300
- Subdivision:
- Bay Lake Ranch
ADDITIONAL INFORMATION
Welcome to your dream home nestled on a sprawling 1 acre lot. This beautifully designed property offers the perfect blend of luxury, comfort and convenience. 3 Bedrooms 2.5 Bathrooms. Ground floor master suite features his and her walk-in closets, bath with garden tub and shower his and her vanities. Den/office offers a quiet and private space. Custom Kitchen features cherry kitchen cabinets, walk-in pantry and brand-new refrigerator and range. Enjoy the open and airy family room with 20' ceilings and cozy electric fireplace. The dining room adorn with elegant wainscoting is perfect for formal meals and gatherings. Upstairs/family area versatile space that can be used as a playroom or additional family room Large Bonus room. Laundry room conveniently located makes chores a breeze. Oversized garage offers plenty of room for vehicles and storage. Both a large front and back porches are perfect for relaxing and enjoying the beautiful surroundings. Find crown molding throughout the home. Freshly painted. You'll enjoy the tranquility of country living while just a short drive away from local amenities. No HOA.
$435,000
2478 Cliff Way Saint Cloud, FL 34771
- Type:
- Other
- Sq.Ft.:
- 1,579
- Status:
- NEW LISTING
- Beds:
- 2
- Lot size:
- 0.12 Acres
- Year built:
- 2023
- Baths:
- 2.00
- MLS#:
- O6212940
- Subdivision:
- Del Webb Sunbridge Ph 2a
ADDITIONAL INFORMATION
WELCOME TO DEL WEBB RESORT LIFESTYLE! THIS ELLENWOOD VILLA HAS BEEN TASTEFULLY PAINTED AND DECORATED. IT SITS ON A PREMIUM CONSERVATION LOT WHERE YOU WILL ENJOY PEACE AND FLORIDA'S NATURE FROM YOUR OWN SCREENED PORCH. THE MODERN, BRIGHT AND OPEN FLOOR PLAN WITH 2 BEDROOMS PLUS A FLEX ROOM IDEAL FOR AN OFFICE WITH A STAND ALONE CLOSET AND 2 FULL BATHROOMS. THE INTEGRATED KITCHEN, CAFE AND LIVING ROOM OFFER STUNNING VIEWS OF YOUR BACKYARD, UPGRADED VYNIL SCRATCH RESISTANT FLOORING, INSIDE LAUNDRY ROOM, WASHER, DRYER, BRAND NEW SAMSUNG REFRIGERATOR, WINDOW BLINDS, AND A 2-CAR GARAGE WITH OPENER. THE KITCHEN FEATURES A LARGE ISLAND, PANTRY, BEAUTIFUL MODERN PENDANT LIGHTS, WHITE TALL CABINETS WITH QUARTZ COUNTERTOPS AND STAINLESS-STEEL APPLIANCES. THE OWNER'S SUITE FEATURES A LUXE, UPGRADED EN SUITE BATHROOM WITH A DUAL-SINK, A WALK-IN GLASS SHOWER AND A SPACIOUS WALK-IN CLOSET. DEL WEBB SUNBRIDGE IS A 24-HOUR MAN GATED 55+ ACTIVE ADULT COMMUNITY WITH LOW-MAINTENANCE AND RESORT-STYLE AMENITIES. LOTS OF SOCIAL EVENTS AND ACTIVITIES YEAR ROUND AT THE 27,000-SQUARE FOOT CLUBHOUSE PLANNED BY A FULL-TIME LIFESTYLE DIRECTOR. ZERO-ENTRY POOL WITH LAP LANES, RESISTANCE POOL, POOLSIDE HAMMOCKS, AND HEATED SPA, TENNIS, BASKETBALL AND PICKLE BALL COURTS, WALKING TRAILS AND MORE. YOUR HOME'S EXTERIOR AND YARD MAINTENANCE ARE INCLUDED IN THE MONTHLY HOA DUES. FIBER NETWORK PROVIDES UP TO GIGABIT INTERNET SPEED. YOU WILL LIVE WITHIN CLOSE PROXIMITY TO THE BOOMING LAKE NONA AND THE INTERNATIONAL AIRPORT.
- Type:
- Other
- Sq.Ft.:
- 1,464
- Status:
- NEW LISTING
- Beds:
- 2
- Lot size:
- 0.15 Acres
- Year built:
- 2022
- Baths:
- 2.00
- MLS#:
- S5106498
- Subdivision:
- Northwest Lakeside Grvs Ph 2
ADDITIONAL INFORMATION
$5000 SELLER CREDIT TO BUYER AND HOME WARRANTY PLAN WITH FULL PRICE OFFER! - Welcome home to this 2 Bed/2 Bath with Flex Space beautiful Daytona Model from Jones Homes. Finished in 2022, and PACKED WITH TONS of UPGRADES, it’s the Villa in Twin Lakes you’ve been waiting for! Owners were Snowbirds who were rarely there, so it's Immaculate. When you first approach the property, you will see that you are on a LARGE CORNER LOT with a FENCED IN YARD. Walking through the front door, the OPEN FLOOR PLAN awaits. Step onto the 18 INCH CERAMIC TILE which dresses the floors of the entire home. The Kitchen is BRIGHT with 42-Inch CABINETS on top of LUXURY SANTA CECILIA GRANITE COUNTERTOPS. You will find this same granite throughout the home. Your appliance package boasts all SAMSUNG STAINLESS, Gas Range, Refrigerator, Microwave, and Dishwasher. In the LARGE ISLAND, you will see a STAINLESS FARM SINK. Next to that is a cabinet with PULL OUT WASTE BIN AND RECYCLING. As your eyes are drawn upward to the high ceilings, you will notice CROWN MOLDING throughout the home. This is just one of the many features that sets this home apart from nearby listings. Another round of upgrades that is so often lacking in most homes is the attention to detail in the Master Shower. This home has an elegant FRAMELESS SHOWER ENCLOSURE and FLOOR TO CEILING TILE. The Master Bedroom has ample light and TREY CEILINGS. In addition, your home contains a DOMESTIC SUITE with SAMSUNG WASHER & DRYER, ample cabinet space and a LAUNDRY SINK in GRANITE COUNTER. A Large 2 Car Garage gives you plenty of room for your toys. How about lawn care? No need to worry about mowing the grass or watering the plants, the community takes care of all the maintenance of the landscaping and exterior of the home. In the neighborhood you are a short walk from the crystal clear community pool. There is a MODERN FITNESS CENTER with incredible views. The PONTOON BOAT is yours to use for $20 a day, you can take your friends out on the lake from the PRIVATE COMMUNITY DOCK. Just reserve the boat and go! Enjoy activities such as fishing, walking, biking, and gardening, making the most of the community's abundant amenities. You also have access in the BRAND NEW AMENITY CENTER which includes a COOKING STUDIO, BILLIARD TABLES, meeting rooms, and a kiln on site located in the art room facilities, a yoga studio, ZERO ENTRY RESORT POOL AND SPA, garden space, Bocce Ball, PICKLE BALL, a putting green, gathering rooms, and a range of clubs to keep you busy enjoying each day to the fullest! You have access to all amenities across the street but with the advantage of being in a smaller, more quiet development. Additionally, you'll have convenient access to Lake Nona, Medical City, Orlando International Airport, and the East Coast for relaxing Ocean experiences. Grocery stores and all types of shopping are right around the corner, so you can get what you require and then return home to relax in your serene surroundings, behind the secure gates of your community. Reach out to me today to make your dream of living in the “Sunshine State” a reality. You won’t have any snow to shovel down here! Explore my virtual tour of the property by clicking on the link to get a preview of this remarkable home, and then schedule your personal appointment to see it in person! Welcome to the best way of living! Your own paradise in the peaceful yet invigorating active community of Twin Lakes!
- Type:
- Single Family
- Sq.Ft.:
- 2,600
- Status:
- NEW LISTING
- Beds:
- 4
- Lot size:
- 0.22 Acres
- Year built:
- 1998
- Baths:
- 4.00
- MLS#:
- S5106512
- Subdivision:
- Sweetwater Creek Un1
ADDITIONAL INFORMATION
Welcome to 2311 SWEETWATER BLVD, SAINT CLOUD, FL 34772. This beautiful 2600 sq/ft under air single family pool home has 4 bedrooms and 3.5 bathrooms including a fully independent in-law suite with living room, full bathroom and bedroom! The large lanai opens up to a beautifully paved pool deck with amazing pond views and an outdoor shower helps with cleaning up before entering to the pool. From the kitchen bay window breakfast area you can enjoy unlimited mornings watching breathtaking views of the pool and pond area. Two A/C units with one dedicated to the master bedroom. Master has his and her closets, with jetted tub in the bathroom. The open floor plan design allows for privacy and excellent use of the space. Garage has a half bathroom for those that like to work in their cars or may be convert the space to living space! Paved driveway and exquisite landscaping complete this great property! All measurements and HOA information are deemed correct but need to be verified by the buyers or buyers agent if they are a concern.
$1,100,000
3040 Rambler Avenue Saint Cloud, FL 34772
- Type:
- Single Family
- Sq.Ft.:
- 2,178
- Status:
- NEW LISTING
- Beds:
- 4
- Lot size:
- 4.84 Acres
- Year built:
- 2007
- Baths:
- 4.00
- MLS#:
- O6213063
- Subdivision:
- S L & I C
ADDITIONAL INFORMATION
For seclusion and privacy, here's your dream home! This 2178 sq ft custom home on 4.8 acres was built by the owner to commercial specifications, which are superior to residential code. Entering the long driveway, see trees and cleared area and pond to your right. The front yard, with lovely flower plantings leads to the wide front door with water-glass insets. You're in the great room, with expansive 20" porcelain tile flooring that reaches into the kitchen and dining room, crown molding, and recessed lighting. Each ceiling has beautiful custom features. The fishtank will stay, with cichlids and mollies, and a water source on the wall behind the tank. The kitchen features custom concrete counters with polyurethane finish, a large island with extra prep sink and wraparound high breakfast bar plus seating, and closet pantry. All appliances will stay, including the wall oven and microwave, and custom range vent system above the gas cooktop, plus stainless refrigerator and dishwasher. There are plenty of solid cherrywood cabinets. The dining room is adjacent to the kitchen. The owners suite has a custom tray ceiling with recessed lighting, and French doors that lead out to the back porch. The walk-in closet has drop-down stairs that lead up to the finished 27'x8' attic space, perfect for storage. The en suite bath has a barrel ceiling, glass shower, jetted soaking tub, and double sinks set into a glass counter. This bath leads into bedroom 4. This room can also be accessed from the living room, making it perfect as a nursery. It has a broquet-hand-textured ceiling, and laminate flooring, plus a beach-scene wall mural. Two more bedrooms, which each have double closets share the second full bath, which has a vessel sink and glass counter. The laundry room/storage/mudroom is plumbed for a half-bath. From the dining room, exit the wide sliding glass doors to the huge 12'x37' covered back porch with ceiling fans, and take in the view of your stocked pond, with huge yard beyond. There is a chicken coop, storage outbuildings and a workshop out back. Construction details include foam-injected concrete block for superior insulation qualities, oversize roof straps to get you a discount on homeowners insurance, 400 amp electric service in the house, plumbing pipes are all 3/4". There is no HOA here, and taxes are low. This property is at the end of the road, is zoned for horses, and if you are looking for privacy, here it is! In the heart of Central Florida, but out in the country. Check it out!
- Type:
- Other
- Sq.Ft.:
- 1,209
- Status:
- NEW LISTING
- Beds:
- 2
- Lot size:
- 0.25 Acres
- Year built:
- 1974
- Baths:
- 2.00
- MLS#:
- S5106481
- Subdivision:
- Tops Terrace
ADDITIONAL INFORMATION
NICE SIZED CORNER LOT WITH PLENTY OF STORAGE SPACE. NO HOA, OVER 1/4 ACRE OF LAND TOO!
- Type:
- Single Family
- Sq.Ft.:
- 1,840
- Status:
- NEW LISTING
- Beds:
- 4
- Lot size:
- 0.14 Acres
- Year built:
- 2024
- Baths:
- 2.00
- MLS#:
- S5106368
- Subdivision:
- The Reserve At Twin Lakes
ADDITIONAL INFORMATION
Come to enjoy a beautiful new community being built by the renowned builder Meritage Homes. The perfect place for a family that is looking for life quality!!! It's a brand new single story home with a spacious 4 bedrooms, 2 full baths, a big living room connected with a spacious kitchen. A nice and big backyard. There is a resort style pool with a cabana in the amenities, a dog park, walking trails and a low HOA. This community is close to everything and is conveniently located just 30 minutes from the airport, 40 minutes from the beach (Melbourne), and about 20 minutes from Lake Nona (The Medical City), It is the perfect balance of accessibility and tranquility in a place where you can call your forever home. We also have other options of floor plans in this community including 2 story single family houses.
- Type:
- Single Family
- Sq.Ft.:
- 1,988
- Status:
- NEW LISTING
- Beds:
- 4
- Lot size:
- 0.14 Acres
- Year built:
- 2024
- Baths:
- 3.00
- MLS#:
- S5106387
- Subdivision:
- The Reserve At Twin Lakes
ADDITIONAL INFORMATION
Come to enjoy a beautiful new community being built by the renowned builder Meritage Homes. The perfect place for a family that is looking for life quality!!! It's a brand new single story home with a spacious 4 bedrooms, 3 full baths, a big living room connected with a spacious kitchen. A nice and big backyard. There is a resort style pool with a cabana in the amenities, a dog park, walking trails and a low HOA. This community is close to everything and is conveniently located just 30 minutes from the airport, 40 minutes from the beach (Melbourne), and about 20 minutes from Lake Nona (The Medical City), It is the perfect balance of accessibility and tranquility in a place where you can call your forever home. We also have other options of floor plans in this community including 2 story single family houses.
- Type:
- Single Family
- Sq.Ft.:
- 576
- Status:
- NEW LISTING
- Beds:
- 2
- Lot size:
- 0.17 Acres
- Year built:
- 1925
- Baths:
- 1.00
- MLS#:
- S5106421
- Subdivision:
- St Cloud 2nd Town Of
ADDITIONAL INFORMATION
Corner House!! Great opportunity for investors or for you who are looking for a cozy and completely remodeled home with a modern style with two bedrooms and a bathroom, with open social areas and a beautiful kitchen, laundry, new roof, new central air conditioning, in addition to a large and potential land. send " AS IS" Residential Contract for Sale and Purchase Seller.
- Type:
- Townhouse
- Sq.Ft.:
- 1,594
- Status:
- NEW LISTING
- Beds:
- 3
- Lot size:
- 0.05 Acres
- Year built:
- 2024
- Baths:
- 3.00
- MLS#:
- O6212808
- Subdivision:
- Ashford Place
ADDITIONAL INFORMATION
One or more photo(s) has been virtually staged. BRAND NEW CONSTRUCTION energy-efficient home!!! The Celestial is a two-story 3-bedroom 2.5 bath townhome with a one-car garage. This home features an airy and open floor plan, a state-of-the-art kitchen with brand new stainless-steel appliances, granite countertops, upgraded cabinets and a walk-in pantry. Some additional features are walk-in closets, linen closet, rear porch, upstairs utility room, convenient rear garage entry. The roomy master bedroom features a large walk-in closet, and linen closet a lush bathroom vanity. Come out and see what Starlight Homes can do to make your dream of homeownership a reality today! About this Neighborhood: Welcome home to Ashford Place! Our beautiful townhome community is in one of Central Florida’s most sought-after areas. St Cloud is an ideal location for everyone as it is near major roadways such as the Turnpike, I-4, the 417 and the 528. Ashford Place is perfectly positioned minutes from Orlando International Airport, the Lake Nona area, Neo City, Prestigious Healthcare facilities, major employers and beautiful Lake Tohopekaliga. Our unique community features pond views, a tot lot, dog park with dog run and a beautiful pergola that extends along the generous sized multi-sports field. Your brand-new home contains new appliances, including a washer, dryer, refrigerator, oven, and dishwasher. We also have granite countertops, updated cabinets, an energy-efficient design, and an open kitchen that you'll appreciate. Enjoy your new living space by Starlight Homes.
- Type:
- Single Family
- Sq.Ft.:
- 2,064
- Status:
- NEW LISTING
- Beds:
- 4
- Lot size:
- 0.2 Acres
- Year built:
- 2015
- Baths:
- 2.00
- MLS#:
- O6212135
- Subdivision:
- Nova Grove
ADDITIONAL INFORMATION
Welcome to your dream home with no need to wait for new construction completion!! This exquisite 4-bedroom, 2-bathroom pool home in the charming community of Nova Grove is ready and waiting for you to make it your own. Situated less than 15 minutes from Medical City and Lake Nona, and just a short drive from downtown Saint Cloud, this prime location offers easy access to all the amenities and attractions of the area. As you step inside, you're greeted by a welcoming foyer entry that sets the tone for the elegance and comfort that awaits. This home boasts a bonus room that can serve as your office, a formal dining room for hosting gatherings, and a kitchen that is truly a chef's delight. The kitchen overlooks the spacious living room and features upgraded wood cabinetry, granite countertops, a stunning backsplash, and an island with a breakfast bar, making it the perfect space for preparing meals and entertaining guests. The primary suite is a sanctuary of luxury, offering a double vanity, a step-in shower, and an oversized closet, providing ample space for all your wardrobe needs. With three additional bedrooms, there's plenty of room for family, guests, or even a home gym or hobby space. Step outside to your own private oasis, where you'll find a sparkling pool surrounded by lush landscaping, creating the perfect backdrop for outdoor relaxation and enjoyment. The oversized backyard provides plenty of space for play and entertainment, and the large covered, screened patio is ideal for hosting family gatherings or simply enjoying the beautiful Florida weather year-round. In addition to the amenities of the home itself, Nova Grove offers a range of community amenities, including a swimming pool, tennis courts, a community airstrip, a park, playground, and even a dog park, ensuring there's something for everyone to enjoy. Don't miss out on the opportunity to make this gem your own – schedule your showing today and start living the life you've always dreamed of in beautiful Saint Cloud!
- Type:
- Single Family
- Sq.Ft.:
- 1,828
- Status:
- NEW LISTING
- Beds:
- 4
- Lot size:
- 0.15 Acres
- Year built:
- 2024
- Baths:
- 2.00
- MLS#:
- O6212736
- Subdivision:
- Harmony West
ADDITIONAL INFORMATION
Under Construction. Harmony West presents the Cali. This all concrete block constructed, one-story layout optimizes living space with an open concept kitchen overlooking the living area, dining room, and outdoor lanai. Entertaining is a breeze, as this popular single-family home features a spacious kitchen island, dining area and a spacious pantry for extra storage. This community has stainless steel appliances, making cooking a piece of cake. Bedroom one, located in the back of the home for privacy, has an en suite bathroom with a double vanity, spacious shower/tub space as well as a spacious walk-in closet. Towards the front of the home two additional bedrooms share a second full bathroom. Across the hall you will find a fourth bedroom. This home features a space to fit all your needs. Like all homes in Harmony West, the Cali includes a Home is Connected smart home technology package which allows you to control your home with your smart device while near or away. *Photos are of similar model but not that of exact house. Pictures, photographs, colors, features, and sizes are for illustration purposes only and will vary from the homes as built. Home and community information including pricing, included features, terms, availability and amenities are subject to change and prior sale at any time without notice or obligation. Please note that no representations or warranties are made regarding school districts or school assignments; you should conduct your own investigation regarding current and future schools and school boundaries.*
- Type:
- Townhouse
- Sq.Ft.:
- 1,566
- Status:
- NEW LISTING
- Beds:
- 3
- Lot size:
- 0.06 Acres
- Year built:
- 2023
- Baths:
- 3.00
- MLS#:
- O6212685
- Subdivision:
- The Meadow At Crossprairie Townes
ADDITIONAL INFORMATION
Welcome to 4549 Burrowing Owl Loop, Saint Cloud, Florida 34772, located in the vibrant community of The Meadow at Crossprairie Townes! This stunning BRAND NEW townhome boasts a fresh and modern touch with elegant interior design featuring 42" gray cabinets, sleek plank flooring, luxurious quartz countertops, and high-end stainless steel appliances. The smart home system ensures a convenient and connected lifestyle. The spacious layout includes an open kitchen that seamlessly flows into the dining and great room, perfect for entertaining. With 3 comfortable bedrooms, 2.5 well-appointed bathrooms, and a 2-car garage, this home offers ample space and style. Enjoy the practicality of an upstairs laundry room and the benefits of energy-efficient features designed for savings and environmental sustainability. The community provides easy access to the Florida Turnpike, excellent schools, and major employment centers. Don’t miss out on this opportunity to experience contemporary Florida living at its finest. Schedule your visit today and make this exceptional townhome your new dream home!
- Type:
- Townhouse
- Sq.Ft.:
- 1,463
- Status:
- NEW LISTING
- Beds:
- 3
- Lot size:
- 0.05 Acres
- Year built:
- 2024
- Baths:
- 3.00
- MLS#:
- O6212723
- Subdivision:
- Harmony West Twnhms
ADDITIONAL INFORMATION
Under Construction. Harmony West presents the Pearson. This spacious townhome features 3 bedrooms and 2.5 baths. As you enter the foyer you are welcomed with powder room, spacious kitchen, dining area and a living room overlooking a covered patio. The well-appointed kitchen features an island with bar seating, plentiful cabinets, counter space and stainless steel appliances, making entertaining a breeze. As we head upstairs, you are greeted with a landing area and linen closet. Bedroom one is located just off the landing area and includes a spacious walk-in closet as well as ensuite bathroom with double vanity. The second floor is complete with two guest bedrooms, an additional bathroom, along with laundry room. This popular townhome features a single car garage at the front of the home. Like all homes in Harmony West, the Pearson includes a Home is Connected smart home technology package which allows you to control your home with your smart device while near or away. *Photos are of similar model but not that of exact house. Pictures, photographs, colors, features, and sizes are for illustration purposes only and will vary from the homes as built. Home and community information including pricing, included features, terms, availability and amenities are subject to change and prior sale at any time without notice or obligation. Please note that no representations or warranties are made regarding school districts or school assignments; you should conduct your own investigation regarding current and future schools and school boundaries.*
- Type:
- Townhouse
- Sq.Ft.:
- 1,463
- Status:
- NEW LISTING
- Beds:
- 3
- Lot size:
- 0.05 Acres
- Year built:
- 2024
- Baths:
- 3.00
- MLS#:
- O6212720
- Subdivision:
- Harmony West Twnhms
ADDITIONAL INFORMATION
Under Construction. Harmony West presents the Pearson. This spacious townhome features 3 bedrooms and 2.5 baths. As you enter the foyer you are welcomed with powder room, spacious kitchen, dining area and a living room overlooking a covered patio. The well-appointed kitchen features an island with bar seating, plentiful cabinets, counter space and stainless steel appliances, making entertaining a breeze. As we head upstairs, you are greeted with a landing area and linen closet. Bedroom one is located just off the landing area and includes a spacious walk-in closet as well as ensuite bathroom with double vanity. The second floor is complete with two guest bedrooms, an additional bathroom, along with laundry room. This popular townhome features a single car garage at the front of the home. Like all homes in Harmony West, the Pearson includes a Home is Connected smart home technology package which allows you to control your home with your smart device while near or away. *Photos are of similar model but not that of exact house. Pictures, photographs, colors, features, and sizes are for illustration purposes only and will vary from the homes as built. Home and community information including pricing, included features, terms, availability and amenities are subject to change and prior sale at any time without notice or obligation. Please note that no representations or warranties are made regarding school districts or school assignments; you should conduct your own investigation regarding current and future schools and school boundaries.*
- Type:
- Townhouse
- Sq.Ft.:
- 1,825
- Status:
- NEW LISTING
- Beds:
- 4
- Lot size:
- 0.05 Acres
- Year built:
- 2016
- Baths:
- 3.00
- MLS#:
- O6212165
- Subdivision:
- Lakeshore At Narcoossee Ph 1
ADDITIONAL INFORMATION
The seller eagerly offers a generous contribution of $10,000 towards buyer incentives, which can be applied towards points and/or closing costs. Welcome to this exquisite 2-story townhome nestled in the charming Lakeshore at Narcoossee neighborhood! Offering 4 bedrooms and 3 bathrooms, this stunning residence is bathed in natural light and features an expansive open floorplan. The main level showcases a welcoming family room and a beautifully appointed spacious kitchen adorned with sleek countertops and ample cabinetry, seamlessly blending style with functionality. Flowing from the kitchen is the adjoining dining area, leading gracefully into the cozy living room, perfect for hosting memorable family gatherings. The owner has spared no effort in ensuring the townhouse's perfect condition, having renewed all kitchen appliances with a brand new STAIN STEEL ONES, FRESH PAINTED the interiors and exteriors, and install a new CARPETING on the second floor. Upstairs, step into the tranquil master suite boasting a walk-in closet and a luxurious en-suite bathroom featuring dual vanities and a spacious shower. The additional bedrooms are generously sized, offering ample space for family members or guests. A conveniently located laundry room and an attached garage further enhance the home's practicality. Lakeshore at Narcoossee is a distinguished gated community just moments away from the renowned Lake Nona, major highways, esteemed restaurants, and reputable schools. The Orlando International Airport is a mere 20-minute drive away. Strategically situated adjacent to Lake Nona and Medical City, Lakeshore provides easy access to world-class healthcare facilities. Additionally, its proximity to major highways such as the Florida Turnpike and 417 ensures stress-free commuting and access to all the offerings of Central Florida. Residents can delight in the community's plethora of amenities, including a picturesque pool and cabana, a state-of-the-art fitness center, a dog park, a children’s playground, and a community dock with boat slips granting access to Fells Cove and East Lake Tohopekaliga. This opportunity to reside in Lakeshore at Narcoossee is not to be missed!
- Type:
- Single Family
- Sq.Ft.:
- 2,064
- Status:
- NEW LISTING
- Beds:
- 4
- Lot size:
- 0.14 Acres
- Year built:
- 2014
- Baths:
- 2.00
- MLS#:
- O6212145
- Subdivision:
- Nova Grove
ADDITIONAL INFORMATION
ENERGY-EFFICIENT HOME READY FOR MOVE IN NOW! The Berkeley includes a beautiful master suite and 3 additional bedrooms, as well as 2 baths, and a 2-car garage. The combined living and dining area at the front of the home as well as the large family room in the back of the home offer lots of space for any family functions. There is a very nice inground screened pool. This home is convenient to downtown Orlando, shopping and airport nearby. Meritage homes are known for their energy efficient features, their homes help you live a healthier and quieter lifestyle while saving you thousands on your utility bills.
- Type:
- Single Family
- Sq.Ft.:
- 3,065
- Status:
- NEW LISTING
- Beds:
- 4
- Lot size:
- 0.26 Acres
- Year built:
- 2017
- Baths:
- 3.00
- MLS#:
- S5106220
- Subdivision:
- Alcorns Lakebreeze
ADDITIONAL INFORMATION
Welcome to this beautiful Lake Front Home; Alligator Lake is just one of six lakes in the Alligator Chain of Lakes. It's just over 3,400 acres in size and perfect for all your favorite water activities like boating, fishing, or jet skis. You will enjoy breathtaking sunsets from your large, heated pool and spa with a brand-new mansard pool cage. This home features four bedrooms, a 5th bonus office or flex room, and 2.5 baths at over 3000 square feet of living space. Upon entering the foyer with updated modern light fixtures, vinyl wood floors, and crown molding flowing throughout the first floor. You are immediately drawn to the breathtaking view of the lake through your sliding glass doors and will be wowed by this modern open floor plan connecting the large kitchen, dining, and living room. You will love the living room and its extensive custom built-ins, including an electric fireplace. The large kitchen features a stainless-steel island with a dual zone wine and beverage cooler, a farmhouse-style sink, shaker cabinets with brass hardware, quartz countertops, and a subway tile backsplash. The dining room has stunning views of the pool and lake. The primary suite is on the first floor and features a built-in electric fireplace, wall-mounted TV, and color-changing LED lights above. The primary en suite bath has a free-standing tub, dual sinks, a large walk-in shower, and a dream-like California closet system. Also, just off the entryway through your decorative privacy French doors, you have the office or 5th bedroom and a beautiful walk-in closet. Across the hall is the laundry room with built-in cabinets, a wash sink, and access to the garage. As we head upstairs, you'll see the chalkboard command center, perfect for a busy family! The three remaining bedrooms are spacious and offer sitting areas. The first bedroom has two built-in full-size beds with lights. There's also a little chest area with a secret storage or reading nook under the built-ins. One of the most fantastic features of this home is the game room tunnel that connects the two bedrooms. It has the space for multiple TVs and gaming chairs. Bedroom number three has a hidden chamber of secrets. The fourth bedroom is the largest, measuring 35 feet by 12 feet. It has two closets and plenty of space for a sitting area, office, and bedroom. The owners invested hundreds of hours making this backyard a peaceful and inviting place for entertaining. These newly installed Phantom roll-down screens can keep 95% of the cool air in, giving you additional space with your guest. The backyard is a true oasis, meticulously designed for relaxation and entertainment. The covered lanai with electric screens, the spacious driveway with RV hookups, an electric vehicle charging station, solar panels with a Tesla backup three-battery system, and the impressive 116-foot dock with an electric boat lift and floating jet ski dock all contribute to making this property exceptional. This Lake Front Home on Alligator Lake is an absolute masterpiece, combining modern comfort, luxurious amenities, and breathtaking natural beauty. It's where the indoor and outdoor living areas are taken to the next level, providing a truly unique and enchanting experience. With the outside activities available, it's clear that this property is a water lover's dream. The breathtaking sunsets over the lake are enjoyed from the pool and spa, adding a touch of magic to the experience. This is a must see!!
- Type:
- Single Family
- Sq.Ft.:
- 2,333
- Status:
- NEW LISTING
- Beds:
- 3
- Lot size:
- 0.09 Acres
- Year built:
- 2023
- Baths:
- 3.00
- MLS#:
- O6212278
- Subdivision:
- Weslyn Park
ADDITIONAL INFORMATION
Welcome to this meticulously designed home at 3026 Voyager Ave, in the fast growing SUNBRIDGE community. This DAVID WEEKLEY, THE VOYAGER model is a splendid blend of comfort and style that beckons for its new owner. This residence features three spacious bedrooms, an office/flex space, a loft and two and a half well-appointed bathrooms, providing ample space for both relaxation and entertaining. Step into an inviting open-concept family room on the first floor that seamlessly flows into a GOURMET KITCHEN. Here, cooking enthusiasts will delight in the many upgrades: quartz countertops, 42” cabinets, upgraded kitchen pendants, and high-quality stainless steel appliances. The main living area is enhanced with durable laminate flooring and high ceilings, and a designer accent wall creating an airy and inviting ambiance. On the second floor you'll find the primary suite, a true retreat, featuring TWO WALK-IN CLOSETS, VAULTED CEILINGS, and a super shower in the primary bath. Enjoy another sitting area in the upstairs loft, 2 more bedrooms and full bath, plus the convenience of the laundry room near the living quarters. Outdoors, enjoy a beautifully landscaped backyard with architectural fencing and year-round turf, perfect for gatherings or quiet evenings under the stars. This home is not only aesthetically appealing but also practical, coming with a transferable 10-year builder warranty for your peace of mind. Don't miss features: 3-CAR TANDEM GARAGE, offering substantial space for vehicles and storage; OWNED SOLAR panels, keeping energy bills approx $80 a month; and a WHOLE HOME WATER FILTRATION SYSTEM, ensuring softer water for bathing, laundry and drinking. Situated in the newest master planned community of SUNBRIDGE, you will enjoy proximity to nearby amenities & entertainment in Lake Nona, Medical City, plus easy access to major thoroughfares, making daily commutes and weekend getaways equally convenient. This property is a perfect fusion of functionality and modern design, waiting to provide its next owners with a beautiful setting for making new memories. Schedule your visit to 3026 Voyager Ave today and come home to a place where every detail is crafted for your comfort and enjoyment.
- Type:
- Single Family
- Sq.Ft.:
- 3,509
- Status:
- NEW LISTING
- Beds:
- 6
- Lot size:
- 0.15 Acres
- Year built:
- 2016
- Baths:
- 4.00
- MLS#:
- A11602646
- Subdivision:
- PRESERVE AT TURTLE CREEK
ADDITIONAL INFORMATION
- Type:
- Townhouse
- Sq.Ft.:
- 1,946
- Status:
- NEW LISTING
- Beds:
- 4
- Lot size:
- 0.05 Acres
- Year built:
- 2021
- Baths:
- 4.00
- MLS#:
- S5106261
- Subdivision:
- Stonewood Estates
ADDITIONAL INFORMATION
Welcome to this modern townhome, a four-bedroom, 3.5-bath residence that exceeds new construction standards with numerous high-end upgrades, including all SOLID BLOCK construction (even on the second floor). The thoughtfully designed layout features an inviting open concept living and kitchen area. A FIRST-FLOOR MASTER bedroom with barn doors is ideal for guests, home office or playroom. The second floor offers an ADDITIONAL MASTER SUITE with a full bathroom, two more bedrooms, another full bathroom, and a convenient laundry closet. The PRIVATE COURTYARD, complete with pavers and a covered walkway with exterior lighting, provides secure access to the garage, which features a 50 AMP EV charger outlet and a fully insulated door. This home is distinguished by its premium upgrades, avoiding builder-grade quality. UPGRADES include five-inch baseboards, professional-grade wood flooring, a matching stair railing, barn doors, 2-inch slatted blinds on all windows, and upscale paint finishes for a monochromatic feel. Furthermore, forget about lawn, shrubbery, exterior, and roof maintenance—all covered by the HOA in this large townhome. Located in Stonewood Estates, this community offers a pool and is strategically situated just minutes from Orlando International Airport, the 417, Lake Nona/Medical City, Harmony, Downtown St. Cloud, and more. NO NEED TO WAIT FOR CONSTRUCTION.
- Type:
- Single Family
- Sq.Ft.:
- 2,566
- Status:
- NEW LISTING
- Beds:
- 5
- Lot size:
- 0.24 Acres
- Year built:
- 2016
- Baths:
- 3.00
- MLS#:
- O6212318
- Subdivision:
- Lancaster Park East Ph 1
ADDITIONAL INFORMATION
Look no further, as we have discovered your dream home. This stunning two-story residence features five bedrooms, three baths, a two-car garage, and a large rear porch with a beautiful lake view. This impressive home includes an open floor plan with a family room, dining area, and kitchen complete with an island and pantry. The first floor also includes a flex room, a bedroom, and a bath. On the second floor, the plan offers the owner’s bedroom with an en-suite bath featuring a large shower and a walk-in closet. There are also two additional bedrooms, one more bath, a loft, a bonus room, and a laundry room. These beautiful single-family homes feature all appliances, which remain with the home, along with quartz countertops, cabinets, blinds, bathroom wall tiles, floor tiles, LED ceiling fixtures, and carpeting. Lancaster Park East provides a family-friendly lifestyle with numerous ponds, offering waterfront homesites in a serene location just five miles from St. Cloud. Residents enjoy the community pool and cabana, parks, and tot lots. The community is conveniently located less than half a mile from US 192 (E. Irlo Bronson Memorial Hwy), offering direct access to St. Cloud and Florida’s Turnpike. Walt Disney World is just 32 miles away, and the Royal St. Cloud Golf Links club is only 6.5 miles away.
| All listing information is deemed reliable but not guaranteed and should be independently verified through personal inspection by appropriate professionals. Listings displayed on this website may be subject to prior sale or removal from sale; availability of any listing should always be independently verified. Listing information is provided for consumer personal, non-commercial use, solely to identify potential properties for potential purchase; all other use is strictly prohibited and may violate relevant federal and state law. Copyright 2024, My Florida Regional MLS DBA Stellar MLS. |
Andrea Conner, License #BK3437731, Xome Inc., License #1043756, AndreaD.Conner@Xome.com, 844-400-9663, 750 State Highway 121 Bypass, Suite 100, Lewisville, TX 75067

The information being provided is for consumers' personal, non-commercial use and may not be used for any purpose other than to identify prospective properties consumers may be interested in purchasing. Use of search facilities of data on the site, other than a consumer looking to purchase real estate, is prohibited. © 2024 MIAMI Association of REALTORS®, all rights reserved.
St Cloud Real Estate
The median home value in St Cloud, FL is $399,995. This is higher than the county median home value of $216,000. The national median home value is $219,700. The average price of homes sold in St Cloud, FL is $399,995. Approximately 67.62% of St Cloud homes are owned, compared to 15.32% rented, while 17.07% are vacant. St Cloud real estate listings include condos, townhomes, and single family homes for sale. Commercial properties are also available. If you see a property you’re interested in, contact a St Cloud real estate agent to arrange a tour today!
St Cloud, Florida has a population of 46,624. St Cloud is more family-centric than the surrounding county with 39.19% of the households containing married families with children. The county average for households married with children is 32.2%.
The median household income in St Cloud, Florida is $53,544. The median household income for the surrounding county is $47,343 compared to the national median of $57,652. The median age of people living in St Cloud is 36.5 years.
St Cloud Weather
The average high temperature in July is 91.5 degrees, with an average low temperature in January of 47.3 degrees. The average rainfall is approximately 51.8 inches per year, with 0 inches of snow per year.
