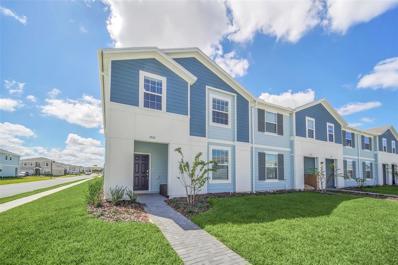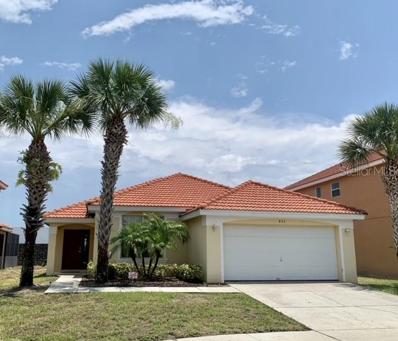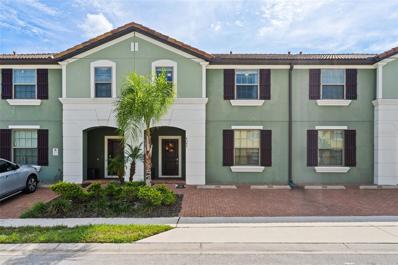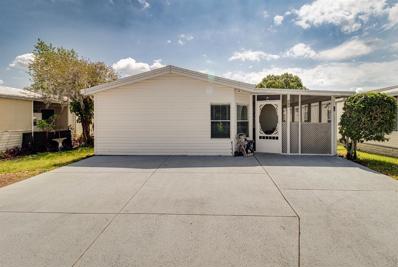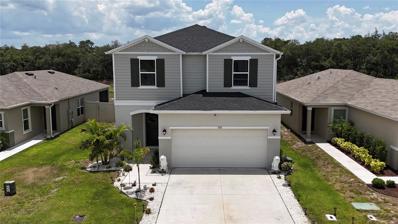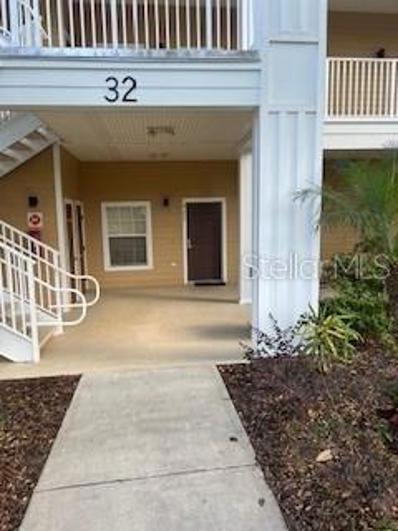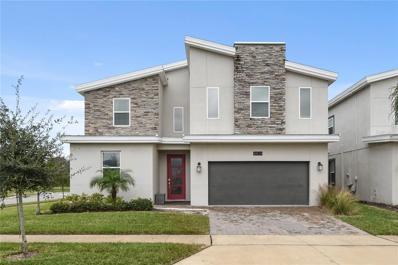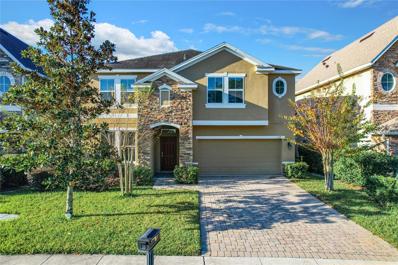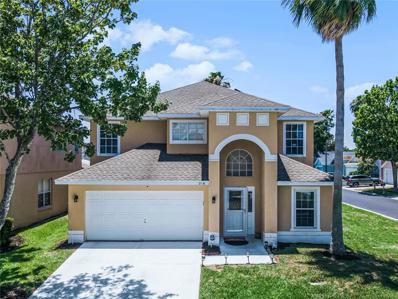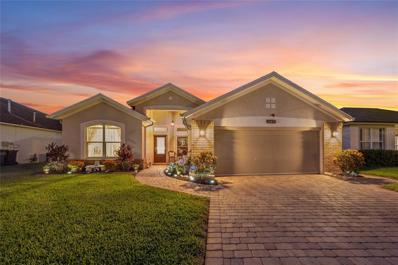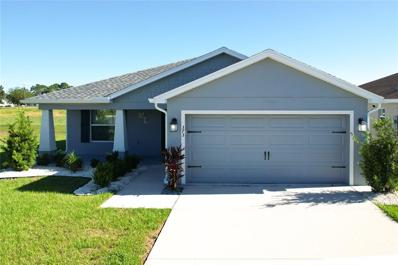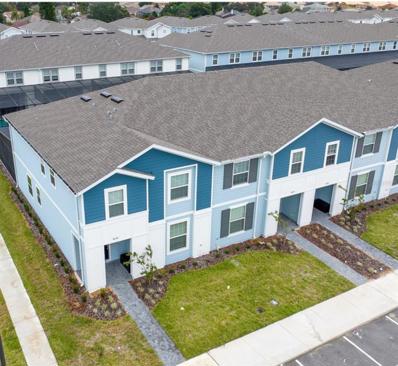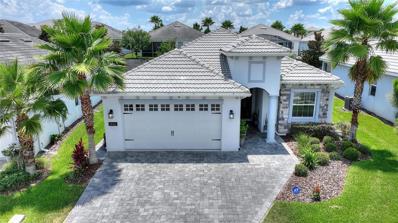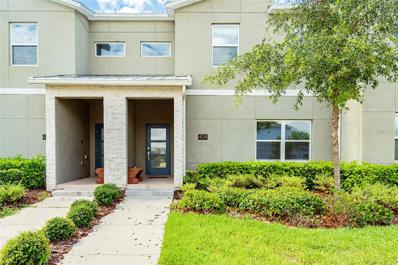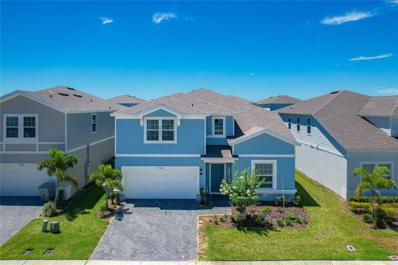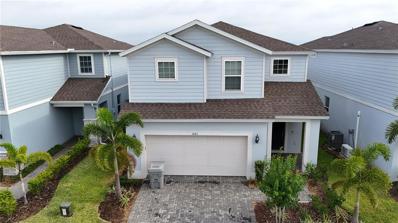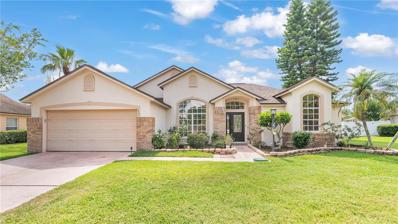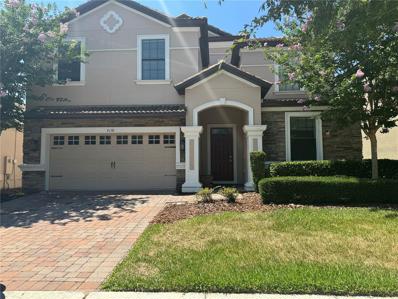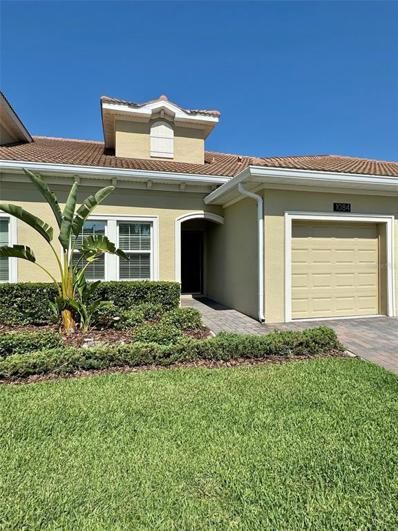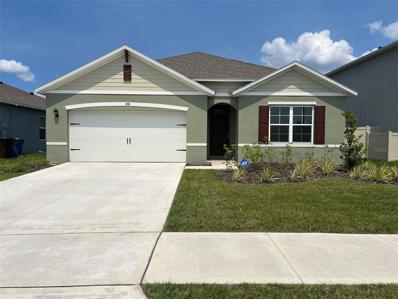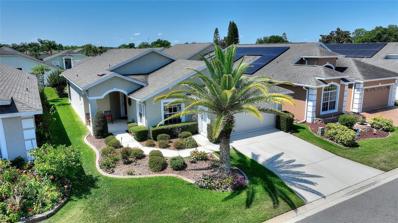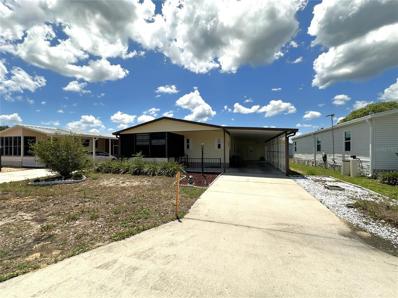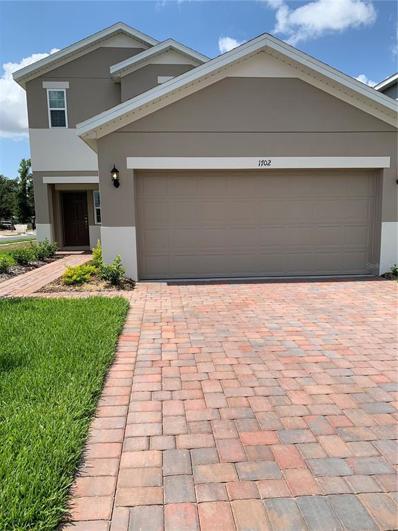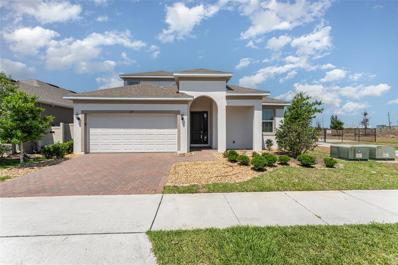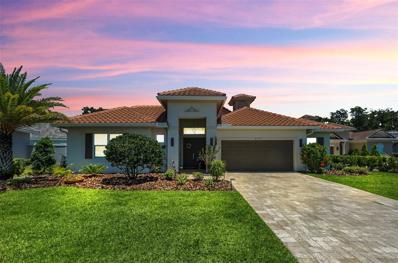Davenport FL Homes for Sale
$564,900
3918 Lana Avenue Davenport, FL 33897
- Type:
- Townhouse
- Sq.Ft.:
- 2,283
- Status:
- NEW LISTING
- Beds:
- 5
- Lot size:
- 0.1 Acres
- Year built:
- 2023
- Baths:
- 5.00
- MLS#:
- O6209448
- Subdivision:
- Windsor Island
ADDITIONAL INFORMATION
Pride of ownership and attention to detail is evident with this gorgeous Fully Furnished townhome with its own private pool. Beautiful brick paver courtyard area with a covered lanai area perfect for dining al fresco or watching loved ones splash around in the sparkling pool. There is even a half bath right off the pool deck so you don't have to go inside while you are wet. This Pulte built 5 bedroom 4 1/2 bath townhome is spacious and beautifully fit and finished with attention to even the smallest of details. Open kitchen overlooks the living area which has view overlooking the pool deck from the sliding doors. There is one bedroom with a hall bathroom downstairs and upstairs you find the primary bedroom, an ensuite, and 2 themed bedrooms ( Star Wars and Disney Princess) that share a hall bathroom. You also will love the loft area that doubles as a gaming area / second living area. With the three 85" TV's and the Sony PS5, gamers and movie lovers alike with find this home to have everything you could ever want in your home away from home paradise! Windsor Island itself is a highly coveted vacation resort community featuring one of the most amazing Clubhouses in the area!! Here, you and your guests will have access to enjoy a gorgeous pool, lazy river, fitness center, tennis courts, restaurant, splash pad, water slides and even an arcade. Within your HOA dues, you get landscaping, cable, and daily valet garbage disposal. Conveniently located within minutes to shopping, restaurants, Hwy 192 & the theme parks, you will absolutely love this Guard Gated Community. Hurry and schedule your viewing today!
$399,950
452 Paloma Drive Davenport, FL 33837
- Type:
- Single Family
- Sq.Ft.:
- 1,542
- Status:
- NEW LISTING
- Beds:
- 4
- Lot size:
- 0.14 Acres
- Year built:
- 2006
- Baths:
- 3.00
- MLS#:
- O6209417
- Subdivision:
- Aviana
ADDITIONAL INFORMATION
Lovely 4 bedroom 3 bath Fully Furnished Pool home in Aviana Resort. Situated with no rear neighbors and a privacy wall, this 4/3 has 2 ensuites, a split bedroom plan, an open kitchen concept, and is turn key for vacation rentals. There is a sliding door in the master bedroom out to the lanai area by the pool and the master bathroom doubles as a pool bath as well. Great layout!! Breakfast bar, eating area off kitchen, living room/dining room combo. Pool area has plenty of deck space and has a covered lanai for shade. Super private and perfect for the great times in the Florida Sun. Located in the gated resort community of Aviana, you have access to a beautiful clubhouse with a zero entry community pool, playground, sand volleyball court, small putting green, fishing pond and a gym. The HOA fees cover lawn care, basic cable and internet through Spectrum, use of the amenities, gated entrance and a garbage roll down and roll up service concierge service. This house is a true gem! Come and see it today before it's gone!
- Type:
- Townhouse
- Sq.Ft.:
- 2,076
- Status:
- NEW LISTING
- Beds:
- 5
- Lot size:
- 0.07 Acres
- Year built:
- 2019
- Baths:
- 5.00
- MLS#:
- O6209408
- Subdivision:
- Oakmont Twnhms Ph 2r
ADDITIONAL INFORMATION
Welcome to the fully furnished townhome in the desirable Solterra Resort Community. Successful short-term rent listing with 5 stars reviews about 90% occupancy rate in the past few months! This 5-bedroom, 4.5-bathroom home offers ample space for you and your guests. . One bedroom on the first floor and 4 ample bedroom on the second floor plus a bonus room area. The furniture is hi quality in prestige conditions. Dream outdoor area with covered lanai, guest bathroom and private heated pool provide plenty of opportunities for relaxation and enjoyment! The resort amenities include a beach entry pool, lazy river, playground, fitness center, tennis courts, and clubhouse. Conveniently located just 9 miles from Disney World and 20 miles from Universal Studios, this townhome is surrounded by a variety of restaurants, supermarkets, and stores. SECURITY GUARDED AND GATED community of SOLTERRA RESORT, just minutes from Disney Parks, Restaurants, Champions Gate golf course, restaurants, and close to I4 that takes you to all that Central Florida has to offer! Don't miss out on this opportunity, book your showing now.
- Type:
- Other
- Sq.Ft.:
- 960
- Status:
- NEW LISTING
- Beds:
- 3
- Lot size:
- 0.08 Acres
- Year built:
- 1993
- Baths:
- 2.00
- MLS#:
- O6209353
- Subdivision:
- International Bass Lake Resort Ph 01
ADDITIONAL INFORMATION
Take the time to come visit this charming 3 bedroom 2 bath snugglewide mobile home with an open floor plan that has lots of upgrades such as kitchen cabinets, counter tops, LVP flooring, new plumbing and water heater in 2022 and a new ac in 2022. Bonus Room can be converted into a fourth bedroom. Outdoor storage shed included. Located in desirable Bass Lake, the community is located on Highway 27 and close to Highway 192 within the Disney and tourist attractions area. The community features a Lake with boat ramp, storage for your RV or boat, picnic benches, a clubhouse with a new fitness center, two pools and a hot tub. There are pool tables in the clubhouse as well as a library for relaxing. You own the land, no lot rent. HOA fee includes water, sewer, and grass cutting. Short term, long term and Air B&B rentals are allowed.
- Type:
- Single Family
- Sq.Ft.:
- 2,185
- Status:
- NEW LISTING
- Beds:
- 4
- Lot size:
- 0.11 Acres
- Year built:
- 2022
- Baths:
- 2.00
- MLS#:
- O6209134
- Subdivision:
- Preservation Pointe Ph 2a
ADDITIONAL INFORMATION
Welcome to your dream home in the heart of Davenport! This stunning property at 595 Preservation Point Blvd offers a perfect blend of comfort, elegance, and privacy. This beautiful home boasts a generous floor plan, featuring multiple bedrooms and bathrooms designed to accommodate both family living and entertaining. The well-appointed kitchen is a chef’s delight, equipped with modern appliances, ample counter space, and plenty of storage. Enjoy the comfort of a spacious master bedroom complete with a walk-in closet and a private en-suite bathroom. Gated Backyard: Step outside to a beautifully gated backyard, perfect for both relaxation and play. The mature landscaping adds an extra layer of privacy and charm, creating a serene outdoor retreat. Community Amenities, this home provides easy access to community amenities, including parks, schools, and shopping centers. Situated in Davenport, this property offers a prime location with convenient access to major highways, making commutes to nearby cities and attractions a breeze. Don’t miss out on the opportunity to own this exceptional home. Schedule a viewing today and experience all that 595 Preservation Point Blvd has to offer!
- Type:
- Condo
- Sq.Ft.:
- 1,227
- Status:
- NEW LISTING
- Beds:
- 3
- Lot size:
- 0.01 Acres
- Year built:
- 2005
- Baths:
- 2.00
- MLS#:
- S5105703
- Subdivision:
- Bahama Bay A Condo
ADDITIONAL INFORMATION
FULLY FURNISHED C0NDUMINIUM IN THE TROPICAL BAHAMA BAY RESORT FIRST FLOOR CONDO ESTABLISHED INCOME PRIVATE TRANQUILITY SCREENED LANAL DIVE INTO ONE OF LARGE FOUR POOLS AND SIX HOT TUBS FITNESS CENTER TENNIS 24 -HOUR GATE CONVENIENCE TO ALL CENTRAL FLORIDA CLOSED SHOPING AND WALT DISNEY WORD EXCITEMENT OF MARGARITAVILLE RESORT WHETHER SEEKING INVESTMENT OPPORTUNITYOR A LUXURIOUS VACATION WONT LAST
- Type:
- Single Family
- Sq.Ft.:
- 3,922
- Status:
- NEW LISTING
- Beds:
- 8
- Lot size:
- 0.16 Acres
- Year built:
- 2020
- Baths:
- 5.00
- MLS#:
- O6207058
- Subdivision:
- Stoneybrook South North Prcl Ph 2
ADDITIONAL INFORMATION
BEAUTIFUL FULLY FURNISHED POOL HOME with 8 bedrooms and 5 full bathrooms in the highly sought-after resort community of Champions Gate! This impressive property features high-end furnishings throughout, and multiple themed bedrooms. It is perfect for your next getaway or as an investment opportunity. Corner lot and no rear neighbors, this vacation home boasts a private pool, spa, game room, and movie theater. The well-appointed kitchen opens to the spacious gathering room and dining area. Sliding doors lead to an expansive covered lanai and a fully screened heated pool and spa, ideal for indoor/outdoor entertaining. The primary suite and an additional guest suite are on the 1st floor for easy access. The 2nd floor features 2 sets of Jack-and-Jill bathrooms, 2 additional guest rooms and bathrooms (totaling 6 beds and 3 baths), an oversized loft, and a massive bonus/bedroom, making this beautiful home perfect for the whole family. The garage has been beautifully converted into a large game room. This property is located in the amazing resort of Champions Gate, which features an 18-hole golf course, inter-community transportation, gated main entrance, 7 tennis courts, lazy river, splash park, fitness center, business center, movie theater, tiki bar, indoor and outdoor dining, volleyball courts, and private air-conditioned cabanas with private services. The HOA includes lawn maintenance, internet, cable, and daily valet trash service in this 24-hour guard-gated community. Minutes away from shopping, dining, and world-renowned attractions! Schedule your showing appointment now to make this home a turnkey dream!
- Type:
- Single Family
- Sq.Ft.:
- 3,430
- Status:
- NEW LISTING
- Beds:
- 5
- Lot size:
- 0.15 Acres
- Year built:
- 2014
- Baths:
- 5.00
- MLS#:
- O6209047
- Subdivision:
- Drayton-preston Woods At Providence
ADDITIONAL INFORMATION
Seller is super motivated!! Invite prospective Buyers to appreciate this expansive 5-bedroom, 4-full 1/2 baths residence nestled within the pictures Gated-Golf Community of Providence, featuring an 18-hole Michael Dasher-designed golf course! Boasting 3,430 sq ft, this property offers a new home experience with numerous upgrades. The open-concept layout includes a kitchen with 42" cabinets, Granite Countertops, stainless steel appliances, and a generously sized island with a breakfast bar. The flexible downstairs room can serve as a formal dining area or a home office, complemented by a complete room with a bathroom and the convenience of a lower-level laundry room. Upstairs, discover 4 bedrooms, including 2 master suites—one with a large tub, walk-in shower, and dual sinks, and the other with a spacious bath and walk-in closet. Not to miss is the ample enclosed loft, ideal for a game room or an additional living area. This home is conveniently located near I-4, Disney, and all Central Florida attractions. The community amenity center offers Pools, Tennis, a Fitness Center, Clubhouse, Playground, and a Restaurant. Schedule your showing today; your clients are sure to fall in love!
$465,000
218 Holborn Loop Davenport, FL 33897
- Type:
- Single Family
- Sq.Ft.:
- 2,470
- Status:
- NEW LISTING
- Beds:
- 6
- Lot size:
- 0.13 Acres
- Year built:
- 1999
- Baths:
- 4.00
- MLS#:
- G5082715
- Subdivision:
- Villas Of Westridge Ph 5a
ADDITIONAL INFORMATION
Step into this spacious and comfortable living 6 bedroom, 3 and a half bathroom gem located in gated community of Westridge. From the moment you walk through the front door, you'll be captivated by the thoughtful upgrades and touches that make this house a true home. Let's start with the stylish wood plank tile flooring that flows seamlessly throughout the entire first floor, including the spacious primary bedroom, laundry room, half bathroom, combining elegance and durability. The open floor plan welcomes you into a bright and airy living space, perfect for both relaxing and entertaining. The modern kitchen boasts sleek appliances, ample counter space, and a cozy dining area. A split staircase makes a royal touch to providing space between the bedrooms and bathrooms on the second level. Enjoy the Florida sun year round with your private pool that has been recently resurfaced, offering a pristine oasis for your enjoyment. The roof was replaced in 2018 ensuring peace of mind and energy efficiency combined with the equipped Solar panels. This home is not only eco-friendly but also helps you save on energy bills, especially with all the windows on the first floor (except laundry room & master bathroom) having been replaced with double-pane, energy-efficient windows, enhancing both comfort and energy efficiency. Enjoy consistent and efficient hot water with the recently upgraded hot water heater plus the benefits of water softener system for the water throughout your home, perfect for daily use and extending the life of your appliances. Located in a friendly community with excellent amenities and close to top-rated schools, Disney World, entertainment, shopping, and dining, this home truly has it all. Don’t miss your chance to own this exquisite property! Schedule your private tour today and make 218 Holborn Loop your forever home! ** More Photos & video to come **
- Type:
- Single Family
- Sq.Ft.:
- 1,849
- Status:
- NEW LISTING
- Beds:
- 4
- Lot size:
- 0.14 Acres
- Year built:
- 1998
- Baths:
- 2.00
- MLS#:
- O6206965
- Subdivision:
- Fairways Lake Estates
ADDITIONAL INFORMATION
One or more photo(s) has been virtually staged. Hey, let me take you on a little journey to your dream home—welcome to 442 Ella Mae Dr, right here in charming Davenport, FL. Imagine pulling up to a beautifully upgraded 4-bedroom, 2-bathroom house that offers everything you’ve ever wanted. As you step inside, you’re greeted by an open floor plan that’s bathed in natural light. The tile floors gleam underfoot, and the granite kitchen countertops sparkle, inviting you to imagine all the delicious meals you’ll prepare. With four generously sized bedrooms and two beautifully upgraded bathrooms, there’s plenty of room for everyone. Now, let’s talk about energy efficiency. This home is designed for the future with solar panels on the roof, a tankless water heater, and double-pane windows. Not only are these features eco-friendly, but they’ll also save you money on your utility bills. The modern amenities don’t stop there. This home is packed with features like a water softener, surge protector, electric vehicle plug in the garage, and a screened garage door. Recent upgrades, including new ceiling insulation and termite treatment, provide you with extra comfort and peace of mind. Step outside to your own private oasis. The pool has been resurfaced and includes a 2-speed pump, perfect for those hot Florida days. Enjoy relaxing under the covered lanai or make use of the rainwater collection barrel for a touch of sustainable living. This property isn’t just a beautiful home; it’s also a versatile investment. Whether you’re looking for a primary residence, a long-term rental, or a short-term rental/Airbnb, this home offers the flexibility to suit your needs. Location, location, location! Situated near major highways I-4 and US-192, you’re just a stone’s throw away from Orlando, Tampa, and all the magic of Disney theme parks, Universal Studios, SeaWorld, Posner Park, and Margaritaville. Living here means being part of a friendly neighborhood with access to Highlands Reserve Golf Club, Northeast Regional Park, shopping centers, restaurants, and entertainment venues. Plus, with reputable public and private schools nearby, as well as higher education institutions like Polk State College and Valencia College, this is the perfect spot for families. Experience the perfect blend of comfort, convenience, and community in this exceptional home. With modern upgrades, energy-efficient features, and an ideal location, 442 Ella Mae Dr is ready to welcome you. Don’t miss out on this incredible opportunity! Schedule your private showing today and start the next chapter of your life in this amazing home. For more information or to schedule a viewing, contact us today.
- Type:
- Single Family
- Sq.Ft.:
- 1,626
- Status:
- NEW LISTING
- Beds:
- 3
- Lot size:
- 0.13 Acres
- Year built:
- 2021
- Baths:
- 2.00
- MLS#:
- O6208859
- Subdivision:
- Blossom Grove Estates
ADDITIONAL INFORMATION
This stunning one-story home boasts a contemporary and open concept design, with 3 bedrooms and 2 full bathrooms. The heart of the home is the kitchen, which showcases a large island that seamlessly flows into the spacious living area, complete with soaring volume ceilings for an airy and inviting atmosphere. The large backyard offers ample space for outdoor activities and entertaining, and the enclosed porch provides a cozy spot to relax and enjoy the beautiful surroundings. Conveniently located near HWY I4, Posner Park shopping centers, hospitals, Disney World, schools, and more, this home offers the perfect blend of convenience and tranquility. Whether you're looking for a peaceful retreat or a place to host gatherings with family and friends, this home has it all. Don't miss out on the opportunity to make this your dream home today.
$650,000
4154 Lana Avenue Davenport, FL 33897
- Type:
- Townhouse
- Sq.Ft.:
- 2,283
- Status:
- NEW LISTING
- Beds:
- 5
- Lot size:
- 0.08 Acres
- Year built:
- 2023
- Baths:
- 5.00
- MLS#:
- S5105165
- Subdivision:
- Windsor Island Res Ph 3
ADDITIONAL INFORMATION
Welcome to your ideal investment opportunity! Nestled in the heart of Davenport, this stunning corner unit at 4154 Lana Avenue offers not only comfort and style but also incredible short-term rental potential. Perfect for investors and vacation homeowners, this gem is poised to provide both a delightful personal retreat and a lucrative income stream. Boasting 5 bedrooms and 4.5 bathrooms, this home provides ample space for multiple guests. With 8 beds in total, it can comfortably accommodate large groups, making it ideal for vacation rentals. The open floor plan seamlessly connects the living, dining, and kitchen areas, creating a perfect environment for both entertaining and relaxing. The gourmet kitchen is a chef's delight, featuring granite countertops, stainless steel appliances, and a large island with seating. Plenty of cabinet space ensures all your culinary needs are met. Relax and unwind in the expansive master suite, complete with a walk-in closet and an en-suite bathroom featuring dual vanities, a soaking tub, and a separate glass-enclosed shower. The home comes fully furnished with thoughtfully designed interiors, including themed rooms that will delight children and enhance the vacation experience for families. Enjoy a private backyard haven with a heated pool and hot tub, all within a screened-in area for year-round enjoyment. The covered patio is perfect for alfresco dining and entertaining, while the well-manicured lawn offers space for play and relaxation. As part of a resort-style community, amenities at your disposal include a resort pool, water park, lazy river, exhilarating water slide, covered bar, rental cabanas, a charming 9-hole mini golf course, fire pit, and even a sand volleyball court. Located in a friendly and welcoming neighborhood, this home is close to top-rated schools, parks, and recreational facilities. Enjoy easy access to shopping, dining, and entertainment options. Just minutes from major highways, this home provides quick and easy commutes to Orlando’s world-famous attractions, including Walt Disney World, Universal Studios, and more. Its proximity to these popular destinations makes it a highly attractive option for short-term renters seeking the perfect vacation spot. Benefit from energy-saving amenities such as a smart thermostat, energy-efficient windows, and modern insulation, ensuring lower utility bills and a reduced environmental footprint. The HOA fees cover basic internet and cable, lawn care, and daily garbage collection service, providing unparalleled convenience. The home's prime location, coupled with its luxurious amenities, themed rooms, and ample sleeping arrangements, makes it an ideal choice for platforms like Airbnb and VRBO. Maximize your return on investment by tapping into the high demand for vacation rentals in the area. Don't miss this incredible opportunity to own a piece of paradise in Davenport, FL, with outstanding short-term rental potential. Whether you're an investor looking to capitalize on the thriving vacation rental market or seeking a personal retreat that pays for itself, 4154 Lana Avenue is the perfect choice. Schedule your private tour today and experience the potential for yourself! Invest in 4154 Lana Avenue and start generating income from a home that truly has it all!
$474,900
1446 Bunker Dr Davenport, FL 33896
- Type:
- Single Family
- Sq.Ft.:
- 2,269
- Status:
- NEW LISTING
- Beds:
- 4
- Lot size:
- 0.26 Acres
- Year built:
- 2017
- Baths:
- 2.00
- MLS#:
- S5105638
- Subdivision:
- Stoneybrook South Ph F-1
ADDITIONAL INFORMATION
LIVE LIKE A CHAMPION!***FULL GOLF MEMBERSHIP INCLUDED IN HOA!!!*** Pride in ownership! Upgrades galore! You will not find another one on the market like this! Stunning home in the exclusive gated community of ChampionsGate! One owner! 4 bedroom, 2 bathroom, Hideaway model! Absolutely flawless! Light and bright! Built in 2017! This home includes stainless steel appliances, quartz kitchen island, and updated flooring throughout! Master features walk-in closets, garden tub and dual sinks. All closets have custom built-ins. Custom Air-conditioned garage that is a perfect home gym that provides additional living space. Expanded driveway creates room for up to three cars. Professional landscaping surrounds this beautiful home! Enjoy the rocket launches, fireworks and hot air balloons right from your driveway! Golf Carts can be driven on roads throughout the community! This luxury, gated, resort style community is centered around the Oasis Club, a 14,000 sq ft clubhouse that includes a restaurant, movie theater, fitness center, game room, tiki bar, lazy river, cabanas and much more! You also get "The Plaza" a resident only clubhouse that has another restaurant, bar, fitness center, game room, pickleball courts and 2 pools. The Retreat Club is now open and offers a full waterpark! HOA covers access to the Oasis Club/Retreat Club/Plaza and it's amenities, full golf membership, tennis, pickleball, food credit ($75 Plaza), gated entries, complete lawn care, security monitoring, cable, phone and internet. CDD and trash are included in the taxes. ChampionsGate Country Club is the perfect place to live and enjoy all the theme parks, golf, shopping, and dining experiences that the Orlando area has to offer!
- Type:
- Townhouse
- Sq.Ft.:
- 1,914
- Status:
- NEW LISTING
- Beds:
- 4
- Lot size:
- 0.06 Acres
- Year built:
- 2019
- Baths:
- 3.00
- MLS#:
- O6208849
- Subdivision:
- Stoneybrook South North Prcl Ph 1
ADDITIONAL INFORMATION
LOCATION!! Located at an amazing golf community in CHAMPIONSGATE. This is a beautiful and furnished pool Townhouse in a gated complex which includes tennis center, golf courses and resort style facilities. The townhome is a two story, includes 4 bedrooms, 3 full bathrooms, laundry, living and dining area, nice modern kitchen and private pool where you can enjoy and entertaining with family and friends in an intimate environment. On the second level is the master suite has a very comfortable bath design and double sinks. In our Oasis Club you will enjoy a resort pool, cabanas, water park, arcade, fitness center and more! This townhouse is approved for long- and short-term rentals. Very easy access to major highways, just minutes away from strip centers, schools and downtown Champions gate.
- Type:
- Single Family
- Sq.Ft.:
- 4,036
- Status:
- NEW LISTING
- Beds:
- 8
- Lot size:
- 0.14 Acres
- Year built:
- 2022
- Baths:
- 6.00
- MLS#:
- O6208873
- Subdivision:
- Windsor Island Residence Ph 2a
ADDITIONAL INFORMATION
This charming eight-bedroom Pulte Baymont floor plan home with a south-facing pool is a delight for both residents and visitors. Embracing a nautical theme, it brings the beach vibe to you, offering a serene and immaculate retreat. With luxury vinyl plank flooring throughout, maintenance costs are minimized. The interior is light and airy, featuring all-white cabinetry. Step outside to a private backyard oasis with a glistening pool. Situated within a short walk from Windsor Island Amenities, including a restaurant, game room, lazy river, basketball, volleyball, putt-putt golf, and more, this property promises a resort-like experience.
$699,000
1661 Kona Lane Davenport, FL 33897
- Type:
- Single Family
- Sq.Ft.:
- 3,111
- Status:
- NEW LISTING
- Beds:
- 6
- Lot size:
- 0.11 Acres
- Year built:
- 2020
- Baths:
- 4.00
- MLS#:
- O6208772
- Subdivision:
- Windsor Island Residence
ADDITIONAL INFORMATION
Vacation home in Orlando: 6 bedrooms, 4 bathrooms and heated indoor pool Explore hospitality excellence in your own Orlando vacation home! This stunning 6-bedroom, 4-bathroom home, fully furnished and decorated, awaits you in one of the city's premier vacation communities. 6 bedrooms and 4 bathrooms: Spacious enough to comfortably accommodate family and friends. Fully furnished and decorated: Move in and enjoy a home ready to create lasting memories. Heated indoor pool: Relax in your private heated pool, perfect for year-round enjoyment. Complete clubhouse: Just a few steps away, enjoy a spectacular clubhouse with top-of-the-range amenities. Theme parks: Fun is just minutes away. Outlets and shopping: Explore the best offers and boutiques. Gourmet restaurants: Savor the diverse cuisines that Orlando has to offer. Tourist attractions: Explore everything the city has to offer. This property isn't just a vacation home; the Airbnb rental potential allows for cash flow to help cover living expenses. Enjoy the property whenever you want, while it works for you when not in use.
- Type:
- Single Family
- Sq.Ft.:
- 1,709
- Status:
- NEW LISTING
- Beds:
- 3
- Lot size:
- 0.24 Acres
- Year built:
- 1997
- Baths:
- 2.00
- MLS#:
- L4945014
- Subdivision:
- Loma Del Sol Ph 02 C
ADDITIONAL INFORMATION
Imagine yourself calling this home, in the heart of Davenport, Florida! Just 20 minutes from the enchantment of Disney World, this charming residence is nestled on a peaceful cul-de-sac, offering the perfect blend of convenience and tranquility. As you approach the property, you'll be greeted by an expansive driveway, providing ample parking space and easy access to the attached 2-car garage. Step inside to discover an inviting open floor plan, designed with modern living in mind. The home boasts 3 spacious bedrooms and 2 well-appointed bathrooms, ensuring comfort and privacy for all. This split floor plan offers privacy to the primary suit, which boasts a large soaking tub, updated walk in shower, dual sinks, and amble storage space. The heart of the home is the kitchen, featuring sleek stainless steel appliances, abundant cabinetry, and ample counter space, ideal for culinary enthusiasts. The adjacent indoor laundry room adds to the home's convenience, making household chores a breeze. This home is designed for easy maintenance, with no carpet throughout. Instead, enjoy the elegance and practicality of hard flooring throughout. Step outside to the expansive yard, perfect for outdoor activities, gardening, or simply relaxing in the Florida sunshine. The additional storage shed offers extra space for tools, equipment, or hobby materials. Located close to major highways, this property offers easy access to employment opportunities, airports, and the highly coveted Champions Gate area, known for its upscale shopping and diverse dining options. Whether you're commuting for work or seeking entertainment and leisure, this home provides the perfect base. The low HOA is great on your pocket as well, at just $275 a year, this is much lower than the area's average HOA. This property is conveniently located near a variety of public and magnet school options, providing excellent educational opportunities for families. The roof was replaced in 2018, Drain field replaced in 2021, Water heater replaced 2020. Schedule a viewing today and experience the perfect blend of comfort, convenience, and location!
- Type:
- Single Family
- Sq.Ft.:
- 3,909
- Status:
- NEW LISTING
- Beds:
- 8
- Lot size:
- 0.14 Acres
- Year built:
- 2015
- Baths:
- 5.00
- MLS#:
- S5105601
- Subdivision:
- Stoneybrook South Ph G-1
ADDITIONAL INFORMATION
Welcome to Champion Gate, a fast growing community in Davenport. Nestled in this vibrant neighborhood this spacious home is offering the perfect blend of comfort and investment potential. This home is ideal for both living and short term rental. This home comes completely furnished. Future reservations come with this home if you choose to stay with the current property management. Bring your clients to see this 8 bedroom 5 bath residence! Featuring a movie room on the second floor for entertainment. Outside in the backyard the pool and spa offer another area of entertainment. A child protective gate surrounds the pool for safety. In this home it has spacious bedrooms on the first and second floor of the home. The second floor offers an additional living area for added comfort and versatility. The kitchen has modern stainless steel appliances. The large bar over looks the living room and dining room. The Champions Gate Oasis Clubhouse is here for more entertainment for you or your renters. The Oasis Clubhouse features a restaurant, game room, movie theater, and a grill bar outside the restaurant.Unwind in the lazy river or the large pool.Outside by the pool area also features sand volleyball courts, tiki bar by the pool, and a waterpark! If the sun gets to much, you can relax in the cabanas for shade and comfort. Stay active and energized in the state of the art gym inside the clubhouse which also has a stretch room.The Champions Gate Country Club Golf Course awaits for any golf enthusiasts! Dont miss the chance to make this stunning property your own!
- Type:
- Townhouse
- Sq.Ft.:
- 1,394
- Status:
- NEW LISTING
- Beds:
- 2
- Lot size:
- 0.07 Acres
- Year built:
- 2020
- Baths:
- 2.00
- MLS#:
- S5105621
- Subdivision:
- Stoneybrook South North Prcl Ph 2
ADDITIONAL INFORMATION
Welcome to your private oasis! This modern, well-kept townhouse offers an inviting atmosphere perfect for entertaining. With spacious bedrooms and a thoughtfully designed layout, you'll have plenty of room to live and relax in style. This home boasts top notch amenities: Resort-style pools and access to a wealth of nearby activities. International Golf Course, lazy river, tiki bar, cabanas, arcade, indoor and outdoor restaurant, poker/pool table. Located in a secure, gated community, it provides the peace of mind you deserve. Come see it for yourself and fell right at home.
- Type:
- Single Family
- Sq.Ft.:
- 1,867
- Status:
- NEW LISTING
- Beds:
- 4
- Lot size:
- 0.13 Acres
- Year built:
- 2022
- Baths:
- 2.00
- MLS#:
- S5105596
- Subdivision:
- Lake Charles Residence Ph 2
ADDITIONAL INFORMATION
Welcome to your future home! This charming 4 bedroom, 2 bathroom open concept home, which offers ample room for both relaxation and entertainment. Upon entering, you are greeted by a warm and inviting living area, brightened by natural light streaming in through large windows. The kitchen offers a breakfast bar area and great storage. The master suite is a retreat, complete with a generously sized bedroom, a walk-in closet, and an ensuite bathroom for added privacy and convenience. Three additional bedrooms offer plenty of space for family members or guests, while a second full bathroom ensures everyone's comfort. Outside, the fully fenced backyard provides a perfect area for gardening, playing with pets, or soaking up the sunshine. A two-car garage and driveway parking offers plenty of space for vehicles and storage. Fully fenced and no rear neighbors! Don't miss your chance to make this wonderful property your own—schedule a showing today and experience the magic of homeownership! Located in the beautiful community of Charles Cove, the perfect community to call home with it's beautiful Florida lifestyle and resort amenities in the city of Davenport. Just a short distance from shopping plazas and only 30 minutes to Orlando attractions, your new oasis awaits!
$309,000
145 Fleming Ln Davenport, FL 33837
- Type:
- Single Family
- Sq.Ft.:
- 1,456
- Status:
- NEW LISTING
- Beds:
- 2
- Lot size:
- 0.11 Acres
- Year built:
- 1999
- Baths:
- 2.00
- MLS#:
- S5105419
- Subdivision:
- Ridgewood Lakes Village 04a
ADDITIONAL INFORMATION
RidgeCrest 2/2/Den model with Accessibility Features, Updated Kitchen, Updated Baths and 200+ SF South-Facing Florida Room, located just 0.2 miles from the High Vista private clubhouse. Portico front porch with full view storm door and overhead sunburst transom window leads to a bright central great room with laminate flooring, cathedral ceiling and a wall of patio doors topped with a decorative overhead ledge. Eat-in kitchen has crown-molded solid wood cabinets, granite breakfast bar & countertops, dovetailed drawers, black appliances, custom tile backsplash and recessed lighting. Adjacent laundry has offset door hinges for accessibility, storage cabinets, shelf over washer/dryer and a large pantry. Accessible primary bedroom has ceiling-mounted Hoyer lift that extends to an accessible private bath, offset door hinges, 7x6 walk-in closet and plantation shutters over patio doors to Florida room. Pocket door entry to cozy guest area where bedroom 2 and den (currently used as a bedroom) share a hallway linen closet and an updated full bath with additional linen closet. Ramp access to Florida room with tile floors, acrylic slider windows over screens & overhead transom windows, 2 ceiling A/C vents, dual ceiling fans and full-view cabana door to a 3x8 brick paver patio. Ramp access to garage with electric roll-down screen, 3/4 HP garage door opener with keypad entry, utility door, installed cabinets, additional washer/dryer hookups and a utility sink. Interior & exterior painted 2019-2020; roof replaced 2016; HVAC replaced 12/2010; newer smoke detectors. Sold As-Is. Ridgewood Lakes is a golf cart friendly community. $220 monthly High Vista HOA fee includes Spectrum internet and basic cable TV with 2 cable boxes, lawn mowing and exclusive access to resident-owned 12,000 SF private clubhouse and amenities. $435 semi-annual Ridgewood Lakes HOA fee provides 24x7 staffed security gate and master association-owned private road maintenance. Adjacent to 18-hole White Heron Golf Club with restaurant, privately owned and open to the public. High Vista is a 55+ community with outdoor heated pool and spa, fitness center, library, pub & many organized activities. Pickle ball, tennis, bocce and shuffleboard courts. Miles of biking and walking trails within Ridgewood Lakes gated community. Shopping, Disney, Universal, Orlando & Central FL entertainment nearby, easy access to I-4, medical facilities, airports & Sunrail Station. Advent Health hospital is 3 miles away.
- Type:
- Other
- Sq.Ft.:
- 1,296
- Status:
- NEW LISTING
- Beds:
- 3
- Lot size:
- 0.11 Acres
- Year built:
- 1997
- Baths:
- 2.00
- MLS#:
- OM679285
- Subdivision:
- Polo Park Ph 03-b
ADDITIONAL INFORMATION
Welcome home to this open and airy 55+ community! The spacious mobile offers much natural light with sky lights scattered throughout this 3 bedroom 2 bathroom home. The primary has an adjoining ensuite with walk in tub AND walk in shower. Well loved, this clean home is waiting for your personal flair. With a formal dining space and eat in kitchen, you have the space for guests to visit. Enjoy the cooler hours on the enclosed Florida room. The over sized car port is perfect for multiple vehicles and there is even a generous sized workshop for the handy man or craftsman of the family. The community boasts 9 holes of golf, shuffle board courts, pool, reading room, club house and more with room to park your golf cart or take your car.
- Type:
- Single Family
- Sq.Ft.:
- 1,968
- Status:
- NEW LISTING
- Beds:
- 4
- Lot size:
- 0.13 Acres
- Year built:
- 2024
- Baths:
- 3.00
- MLS#:
- O6208567
- Subdivision:
- Horse Creek At Crosswinds
ADDITIONAL INFORMATION
Move-In Ready! Our exceptional Destin plan is located on a great corner homesite and offers an open-concept design that includes Study/Den by front entry area - perfect for office or playroom. Beautiful kitchen features 42" upper cabinets with crown molding, quartz countertops, large pantry, and stainless steel appliances. Floor tile is featured in 1st floor main living areas. Enjoy the spacious Great Room which overlooks rear covered Lanai - great for entertaining and outdoor living! Primary Bedroom includes beautiful ensuite with dual sinks in adult height vanity, quartz countertops, walk-in closet, and shower with frameless glass enclosure and dual shower heads. Our High Performance Homes offer energy efficiency and home automation technology. Exterior features include brick paver driveway and lead walk, and the two-car garage includes an additional storage area. Horse Creek amenities include resort style zero-entry Pool, Cabana, and Playground, and the Community is close to the popular Posner Park with dining, shopping and Imax theater.
- Type:
- Single Family
- Sq.Ft.:
- 2,442
- Status:
- NEW LISTING
- Beds:
- 4
- Lot size:
- 0.13 Acres
- Year built:
- 2020
- Baths:
- 3.00
- MLS#:
- O6202091
- Subdivision:
- Trinity Rdg
ADDITIONAL INFORMATION
This awesome CUSTOM HOME built in 2020 is ready for a new family. Loaded with great features. Extra large laundry room with sink and folding countertop. Bonus room could be office or an additional bedroom. $10,000 upgraded smart panel keeping routers and modems out of sight and has access to conduit for security system upgrade. Quartz countertops and island in kitchen overlooking the great room. Backyard is fully fenced and gives plenty of privacy and included a 1,000 gallon fish pond. Upstairs loft boasts tons of privacy. Located within 20 minutes from Disney World Resort and quick access to I-4. Shopping and schools nearby. Set up your appointment today to see this home before it's gone.
- Type:
- Single Family
- Sq.Ft.:
- 2,454
- Status:
- NEW LISTING
- Beds:
- 4
- Lot size:
- 0.2 Acres
- Year built:
- 2019
- Baths:
- 4.00
- MLS#:
- O6208231
- Subdivision:
- Sherbrook Spgs
ADDITIONAL INFORMATION
"WELCOME TO WHAT MAY BECOME YOUR FUTURE HOME!" Nestled in the vibrant neighborhood of PROVIDENCE GOLF COMMUNITY, this charming COURTYARD FLOOR PLAN offers the perfect blend of comfort and convenience. Boasting 4 bedrooms and 3.5 bathrooms, this residence is ideal for families or those seeking ample space. Step inside to discover a spacious outdoor/indoor living area with high ceilings and top-notch upgrades throughout. This AWARD-WINNING floor plan features a MOTHER-IN-LAW suit that has its private entry and in suite bathroom. The kitchen is a chef's delight, featuring custom cabinets and a large island for entertainment. Retreat to the master suite, complete with in suite master bathroom. Outside, the backyard and the courtyard beckon for relaxation or entertaining. Conveniently located near highly recommended CHAPTER SCHOOLS, SHOPPING CENTER, RESTAURANTS, ORLANDO HEALTH EMERGENCY ROOM, and just 12 miles from WALT DISNEY WORLD this home combines the allure of suburban living with easy access to urban conveniences. Don't miss the opportunity to make this extraordinary residence your own – schedule a showing today and experience the pinnacle of luxury living! THIS HOME IS WAITING TO AMAZE YOU!!! A MUST-SEE MASTERPIECE! CALL TODAY FOR YOUR PRIVATE SHOWING!
| All listing information is deemed reliable but not guaranteed and should be independently verified through personal inspection by appropriate professionals. Listings displayed on this website may be subject to prior sale or removal from sale; availability of any listing should always be independently verified. Listing information is provided for consumer personal, non-commercial use, solely to identify potential properties for potential purchase; all other use is strictly prohibited and may violate relevant federal and state law. Copyright 2024, My Florida Regional MLS DBA Stellar MLS. |
Davenport Real Estate
The median home value in Davenport, FL is $375,717. This is higher than the county median home value of $178,100. The national median home value is $219,700. The average price of homes sold in Davenport, FL is $375,717. Approximately 64.17% of Davenport homes are owned, compared to 11.26% rented, while 24.57% are vacant. Davenport real estate listings include condos, townhomes, and single family homes for sale. Commercial properties are also available. If you see a property you’re interested in, contact a Davenport real estate agent to arrange a tour today!
Davenport, Florida has a population of 3,665. Davenport is more family-centric than the surrounding county with 31.68% of the households containing married families with children. The county average for households married with children is 25.22%.
The median household income in Davenport, Florida is $42,015. The median household income for the surrounding county is $45,988 compared to the national median of $57,652. The median age of people living in Davenport is 36.8 years.
Davenport Weather
The average high temperature in July is 93.2 degrees, with an average low temperature in January of 46.7 degrees. The average rainfall is approximately 51.6 inches per year, with 0 inches of snow per year.
