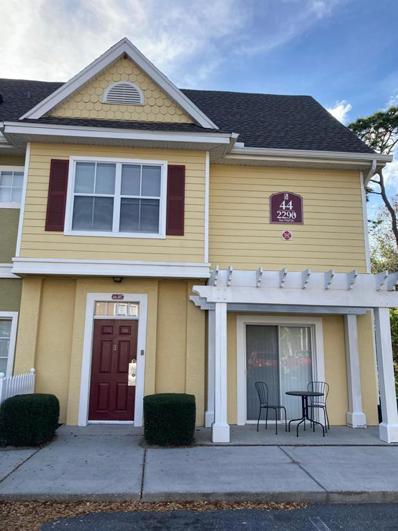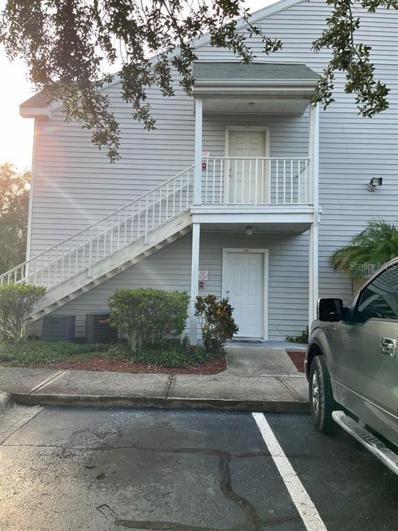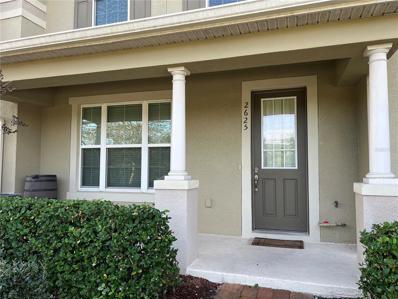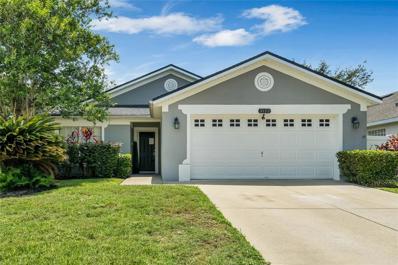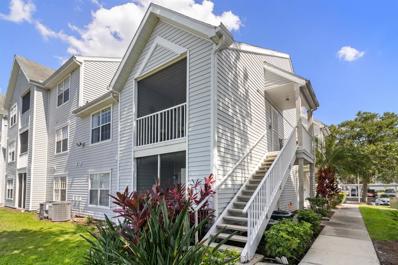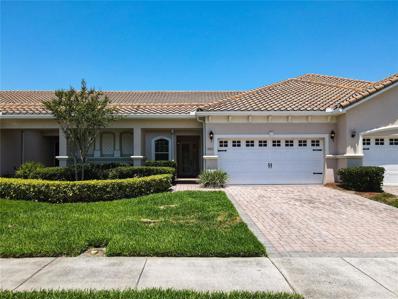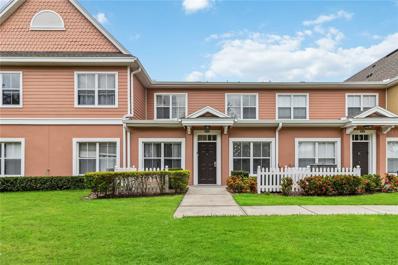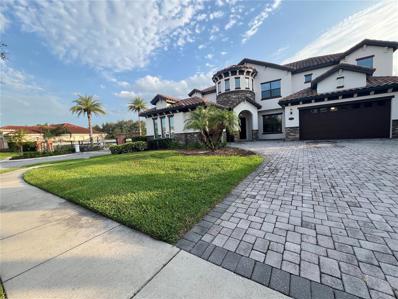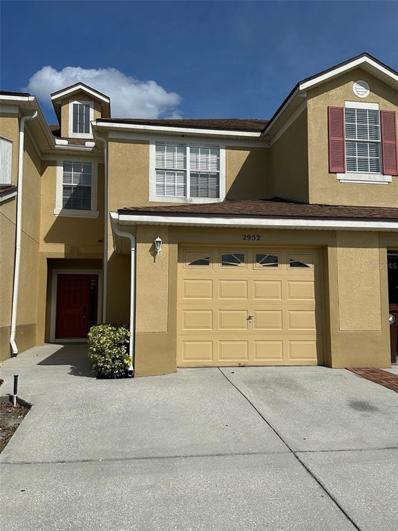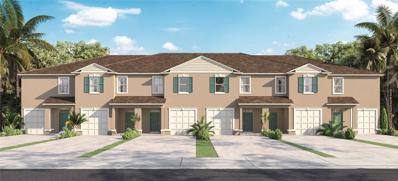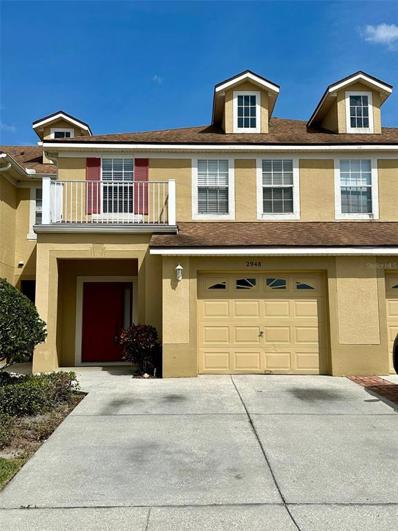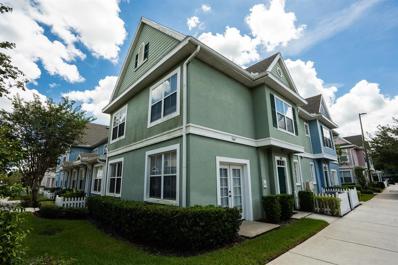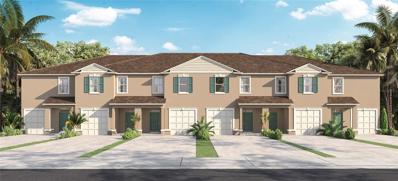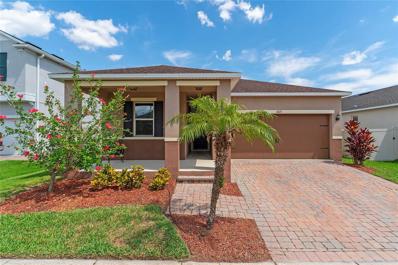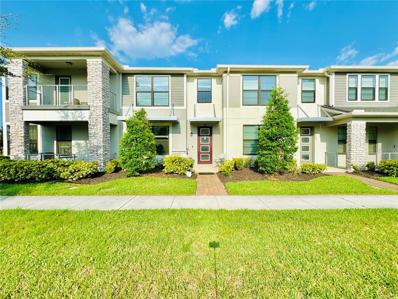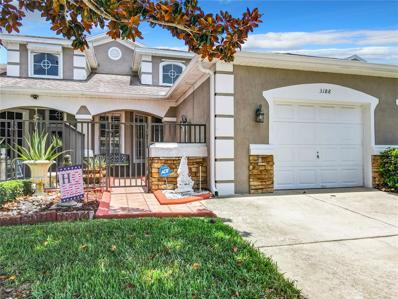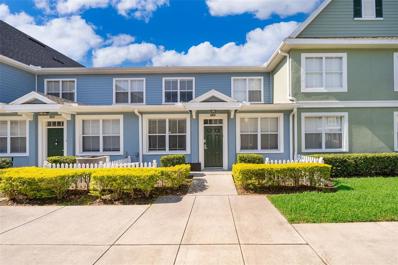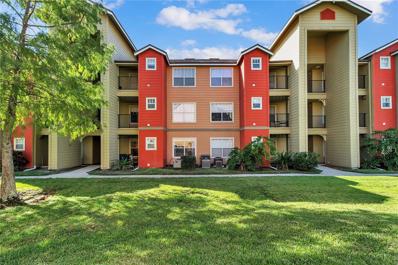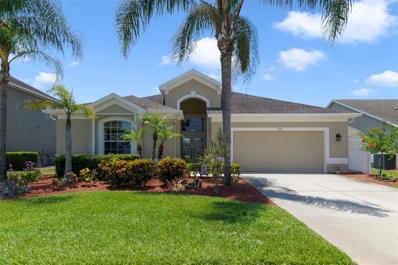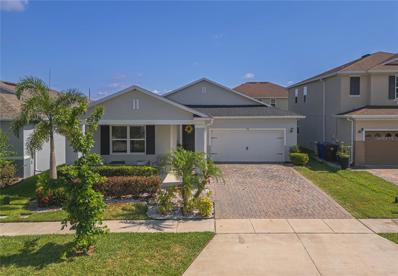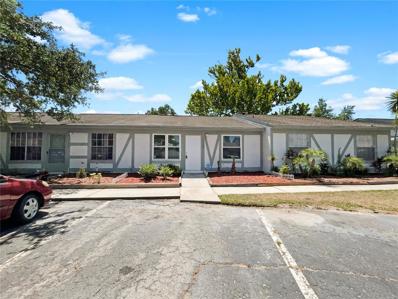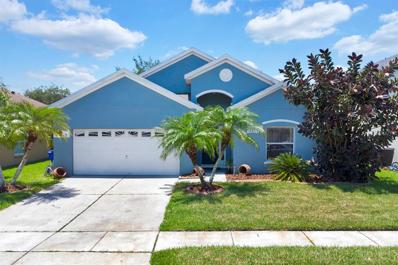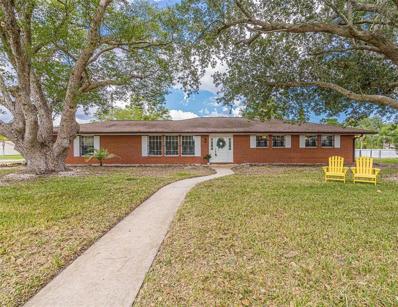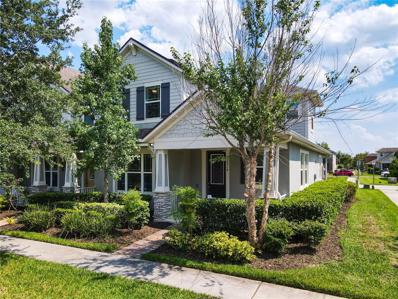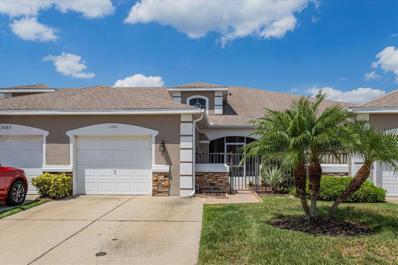Kissimmee FL Homes for Sale
- Type:
- Townhouse
- Sq.Ft.:
- 1,470
- Status:
- NEW LISTING
- Beds:
- 4
- Lot size:
- 0.13 Acres
- Year built:
- 2005
- Baths:
- 3.00
- MLS#:
- O6213467
- Subdivision:
- Venetian Bay Village Condo Ph 3
ADDITIONAL INFORMATION
Fully furnished and ready to move in condominium overlooking the water in the Venetian Bay community. This gated community is perfect for your next vacation home, short term rental or primary residence. First floor offers an open floor plan for your living areas and features the Master bedroom. All other bedrooms are on the second floor. The condo is fully furnished and decorated in style. Enjoy fantastic amenities such as pools, tennis and basketball courts, playgrounds and clubhouse complete with a gym, fishing pier, vehicle care area, plus grilling and picnic area. Conveniently located minutes from all major attractions such as Disney World, Universal Studios, Disney Springs, shopping malls and Orlando International Airport.
- Type:
- Condo
- Sq.Ft.:
- 733
- Status:
- NEW LISTING
- Beds:
- 1
- Lot size:
- 0.23 Acres
- Year built:
- 1993
- Baths:
- 1.00
- MLS#:
- S5106455
- Subdivision:
- Gables At Lakeside Condo
ADDITIONAL INFORMATION
Gables at Lakeside has an immaculate condominium for SALE!! This first floor apartment features 1 Bedrooms / 1 Bathrooms, a living and dining combination, kitchen, a covered front porch and outside storage. The community offers a fitness room, swimming pool and tennis courts. Conveniently located close to The Loop, the airport, restaurants, 20 minutes to Disney World and 30 minutes to universal.
$375,000
2625 Amati Drive Kissimmee, FL 34741
- Type:
- Townhouse
- Sq.Ft.:
- 1,603
- Status:
- NEW LISTING
- Beds:
- 3
- Lot size:
- 0.04 Acres
- Year built:
- 2018
- Baths:
- 3.00
- MLS#:
- O6204403
- Subdivision:
- Tapestry Ph 2
ADDITIONAL INFORMATION
Welcome to this exquisite townhouse boasting three spacious bedrooms and two and a half meticulously designed bathrooms, ensuring both comfort and convenience for its fortunate residents. What truly distinguishes this home is its unique charm and elegance, evident in every corner and detail. Step inside, and you'll immediately be greeted by an ambiance of sophistication and warmth. The tastefully appointed interiors seamlessly blend modern aesthetics with timeless allure, creating a haven of serenity and style. But the allure of this residence extends beyond its confines. It is part of a community that offers an array of luxurious amenities to elevate your lifestyle. Picture yourself starting your day with a refreshing dip in the shimmering pool, or invigorating your senses with a workout in the state-of-the-art fitness gym. Moreover, this community takes exclusivity to the next level with its private event space, reserved exclusively for its esteemed members. Whether you're hosting a soirée to celebrate life's milestones or gathering with neighbors for a community event, this elegant venue sets the stage for unforgettable moments. Don't miss the opportunity to experience elevated living in this exceptional townhouse. Schedule your viewing today and prepare to be captivated by its charm and elegance.
- Type:
- Single Family
- Sq.Ft.:
- 1,617
- Status:
- NEW LISTING
- Beds:
- 3
- Lot size:
- 0.14 Acres
- Year built:
- 2001
- Baths:
- 2.00
- MLS#:
- O6212773
- Subdivision:
- Stonehurst At Stonefield
ADDITIONAL INFORMATION
Stunning 3 Bedroom Home with Pond View in Gated Community - Perfect Location! Welcome to your dream home located in the gated community Stonefield at The Loop in Kissimmee Florida! This beautifully maintained 3 bedroom, 2 bath home offers a split floor plan that ensures privacy and comfort for all. Featuring a spacious open floor plan, this home is ideal for entertaining and for gatherings. Enjoy serene mornings and picturesque evenings with the breathtaking pond view from the back screened in porch. The community offers fantastic amenities including a pool, tennis court, and it is perfect for active lifestyles. The home offers a Family Room/Kitchen combo for watching movies, sporting events while being involved in the fun while preparing a gourment meal. The living room comes with plant shelving and opens up to a dining room area. Situated in a prime location, this home is just a short drive to Disney, major roadways, and all the shopping, dining, and entertainment options you could wish for. Schools are also conveniently nearby, making it an ideal spot for dropping off and picking up your student(s). This home boasts elegant vaulted ceilings to add volume and a spacious feel in the home. The Primary Bedroom comes with a walk in closet and the primary bathroom has dual sinks with a stylish backsplash. The home has ceramic tile all throughout the house. Stay cool with ceiling fans in multiple rooms, and enjoy the outdoors bug-free with a screen enclosed patio. Plus, the HOA takes care of the lawn, so you can enjoy a beautifully maintained yard without the summer heat hassle. In great condition and ready for you to move in, don’t miss out on this incredible opportunity to own a piece of paradise close to everything you need. Schedule your own private tour and see for yourself why this home is the perfect choice!
- Type:
- Condo
- Sq.Ft.:
- 733
- Status:
- NEW LISTING
- Beds:
- 1
- Lot size:
- 0.23 Acres
- Year built:
- 1993
- Baths:
- 1.00
- MLS#:
- S5103948
- Subdivision:
- Gables At Lakeside Condo
ADDITIONAL INFORMATION
Welcome to Gables at Lakeside Condominium Community. Experience stunning panoramic lake views from nearly every corner of this charming one-bedroom, one-bathroom condo. The open floor plan seamlessly connects the living area to the fully equipped kitchen and dining space, with an adjacent utility closet in the kitchen with washer and dryer creating an inviting and functional layout. The spacious bedroom features an ensuite bathroom, a walk-in closet, and a breathtaking lake view to greet you each morning. High ceilings amplify the sense of space, complemented by ceramic tile flooring throughout. For added convenience you have your private entrance with stairs that lead directly up to your unit. Step out onto the screened porch to enjoy your morning coffee while taking in the serene lake views, and unwind with spectacular sunsets in the evenings. Additionally, residents have access to the community clubhouse, fitness center, pool, tennis courts, basketball courts and gym enhancing the living experience at Gables at Lakeside near major roads, shopping, restaurants, and schools. This property is perfect as a primary residence, second home, or investment opportunity offering an ideal blend of city convenience and tranquil living.
- Type:
- Townhouse
- Sq.Ft.:
- 1,599
- Status:
- NEW LISTING
- Beds:
- 3
- Lot size:
- 0.09 Acres
- Year built:
- 2007
- Baths:
- 2.00
- MLS#:
- O6210988
- Subdivision:
- Cypress Reserve Villas
ADDITIONAL INFORMATION
Welcome to Cypress Reserve Villas! Gorgeous three-bedroom, two-bathroom home, with an amazing pond view in a gated community. This spacious floor plan includes tile flooring throughout the living area and carpet in all bedrooms. The master bedroom provides a tray ceiling, crown molding, a large walk-in closet, dual vanity sinks, a walk-in shower, and a separate soaking tub. The HOA fees cover the use of all community amenities, as well as exterior building maintenance and lawn care. This house is approximately 30 minutes from Orlando International Airport, surrounded by parks, restaurants & shopping, and about 20 minutes drive from all Disney parks.
- Type:
- Condo
- Sq.Ft.:
- 1,296
- Status:
- NEW LISTING
- Beds:
- 3
- Lot size:
- 0.13 Acres
- Year built:
- 2004
- Baths:
- 2.00
- MLS#:
- O6212338
- Subdivision:
- Venetian Bay Village Condo Ph 2
ADDITIONAL INFORMATION
Welcome to your ideal retreat in this beautifully furnished, 3-bedroom, 2-bath townhouse-style condominium. Whether you’re seeking a private getaway, a permanent residence, or a lucrative Airbnb investment, this versatile property caters to all your needs. Step inside to discover a spacious and inviting living area, thoughtfully designed with modern furnishings and tasteful decor. The open floor plan seamlessly connects the living room, dining area, and fully equipped kitchen, making it perfect for entertaining or relaxing after a day of adventure. Upstairs, you’ll find three generously sized bedrooms, each offering comfort and tranquility. The master suite features a private bath, while the additional two bedrooms share a well-appointed second bathroom. Beyond the comforts of your home, the community amenities are equally impressive. Take a dip in one of the two sparkling community pools, enjoy a picnic in the park, or explore the playground areas. For those who love the outdoors, scenic walking trails are just steps away, offering a serene escape into nature. Other amenities include a car wash and vacuum station, and volleyball and tennis courts. This is a MUST SEE/MUST HAVE opportunity!
- Type:
- Single Family
- Sq.Ft.:
- 3,599
- Status:
- NEW LISTING
- Beds:
- 5
- Lot size:
- 0.23 Acres
- Year built:
- 2017
- Baths:
- 4.00
- MLS#:
- S5104804
- Subdivision:
- Avilla
ADDITIONAL INFORMATION
Gated community with Only 81 homes in this luxurious subdivision. Situated near the Loop. Kiddie pool is incorporated within a refreshing private pool. Extended Covered patio. A beautiful Butler’s/coffee station. Quartz kitchen counter, theater, bonus room/office area and plenty of room to raise a beautiful family. A true gem in 34741 area. Executive and maintenance free living. HOA includes your lawn maintenance.
- Type:
- Townhouse
- Sq.Ft.:
- 1,749
- Status:
- NEW LISTING
- Beds:
- 3
- Lot size:
- 0.03 Acres
- Year built:
- 2005
- Baths:
- 2.00
- MLS#:
- O6210833
- Subdivision:
- Townhomes Of Flora Ridge Phase 2
ADDITIONAL INFORMATION
Welcome to Flora Ridge located just outside the new Loop shopping Center. This beautiful 3-bedroom, spacious 2 & 1/2 bath, living room & dining combo is waiting for you. Some of the features included are a primary bedroom with tray ceilings and multiple closets. Also there are granite counters throughout the home. Also the home comes with all the appliances including the washer and dryer. There are so many amenities in this gated community, a beautiful pool, playground, and areas where you can just spend time together. You also get to enjoy everything this wonderful location has to offer outside such as the play areas, walking paths and doggy paths. There is also a sporting complex nearby with baseball fields, batting cages and health clubs. You can now see why you will want to call this home. You are also just minutes to the grocery stores, restaurants, shops, banks, and movie theaters. Located close to the theme parks and Orlando airport, you do not want to miss this home. So please give us a call today for your personal viewing, thank you.
$338,990
1440 Isleta Loop Kissimmee, FL 34741
- Type:
- Townhouse
- Sq.Ft.:
- 1,673
- Status:
- NEW LISTING
- Beds:
- 3
- Lot size:
- 0.05 Acres
- Year built:
- 2024
- Baths:
- 3.00
- MLS#:
- O6211283
- Subdivision:
- Osceola Village Center Ph 2
ADDITIONAL INFORMATION
Under Construction. Osceola Village presents the Glen. This two story, all concrete block construction end unit townhome has an open concept downstairs that includes a spacious kitchen, powder room, and a spacious family room overlooking the covered rear lanai providing great space for entertaining family and friends. The home includes sleek stainless steel appliances. As you head up to the second Floor plan, you are greeted with bedroom one that features an ensuite bathroom, two additional bedrooms, a full bathroom, and a laundry area. Like all homes in Osceola Village, the Glen includes a Home is Connected smart home technology package which allows you to control your home with your smart device while near or away. Your new townhome will always have fantastic curb appeal while allowing you time to do the activities your family enjoys most. *Photos are of similar model but not that of exact house. Pictures, photographs, colors, features, and sizes are for illustration purposes only and will vary from the homes as built. Home and community information including pricing, included features, terms, availability and amenities are subject to change and prior sale at any time without notice or obligation. Please note that no representations or warranties are made regarding school districts or school assignments; you should conduct your own investigation regarding current and future schools and school boundaries.*
- Type:
- Townhouse
- Sq.Ft.:
- 2,013
- Status:
- NEW LISTING
- Beds:
- 3
- Lot size:
- 0.03 Acres
- Year built:
- 2005
- Baths:
- 3.00
- MLS#:
- O6210853
- Subdivision:
- Twnhomes Flora Ridge P2
ADDITIONAL INFORMATION
Welcome to Flora Ridge located just outside the new Loop shopping Center. This large beautiful 3-bedroom,2 & 1/2 bath, living room & dining combo is waiting for you. There are so many amenities in this gated community, a beautiful pool, playground, and areas where you can just spend time together. You also get to enjoy everything this wonderful location has to offer outside such as the play areas, walking paths and doggy paths. There is also a sporting complex nearby with baseball fields, batting cages and health clubs. You can now see why you will want to call this home. You are also just minutes to the grocery stores, restaurants, shops, banks, and movie theaters. Located close to the theme parks and Orlando airport, you do not want to miss this home. So please give us a call today for your personal viewing, thank you.
- Type:
- Townhouse
- Sq.Ft.:
- 1,470
- Status:
- NEW LISTING
- Beds:
- 4
- Lot size:
- 0.14 Acres
- Year built:
- 2003
- Baths:
- 3.00
- MLS#:
- S5105969
- Subdivision:
- Venetian Bay Village Ph 101
ADDITIONAL INFORMATION
CORNER UNIT. AMAZING FULLY FURNISHED investment or vacation home, futures 4 bedrooms, 3 full bathrooms, and an open floor plan that's perfect for both short and long-term rentals. The main master bedroom suite on the first floor is a standout feature, while upstairs you'll find a second master bedroom and 2 additional bedrooms, another bathroom, and a convenient washer/dryer combo machine. Plus, with its proximity to central Florida's theme parks, restaurants, and shopping centers, you'll never be bored. However, the community amenities are the real star of the show. As an owner or guest, you'll have access to a clubhouse, game room, playgrounds, tennis and volleyball courts, fitness center, activities room with kitchen, 4 pools, BBQ grill area, and even a car wash. And with 24/7 guard-gated security, you can enjoy all of these amenities with peace of mind. This resort-style community is simply too good to pass up's, shopping and many restaurants.
$356,990
1442 Isleta Loop Kissimmee, FL 34741
- Type:
- Townhouse
- Sq.Ft.:
- 1,758
- Status:
- NEW LISTING
- Beds:
- 3
- Lot size:
- 0.12 Acres
- Year built:
- 2024
- Baths:
- 3.00
- MLS#:
- O6211295
- Subdivision:
- Osceola Village Center Ph 2
ADDITIONAL INFORMATION
Under Construction. Osceola Village presents the Vale. This is the Floor plan new home dreams are made of! This all concrete block construction, spacious townhome features 3 bedrooms, 2.5 baths. As you enter the foyer you are welcomed with a powder room, and a spacious family room overlooking a covered rear lanai. Entertaining is a breeze, as this popular townhome features a spacious kitchen island, breakfast nook/dining area and a spacious walk-in pantry. This Express community has upgraded sleek stainless-steel appliances, making cooking a breeze. As you head up to the second floor you are greeted with 3 bedrooms and 2 bathrooms. Bedroom one includes an ensuite with double bowl vanity and spacious shower space. Like all homes in Osceola Village, the Vale includes a Home is Connected smart home technology package which allows you to control your home with your smart device while near or away. Your new townhome will always have fantastic curb appeal while allowing you time to do the activities your family. *Photos are of similar model but not that of exact house. Pictures, photographs, colors, features, and sizes are for illustration purposes only and will vary from the homes as built. Home and community information including pricing, included features, terms, availability and amenities are subject to change and prior sale at any time without notice or obligation. Please note that no representations or warranties are made regarding school districts or school assignments; you should conduct your own investigation regarding current and future schools and school boundaries.*
- Type:
- Single Family
- Sq.Ft.:
- 1,972
- Status:
- Active
- Beds:
- 4
- Lot size:
- 0.14 Acres
- Year built:
- 2017
- Baths:
- 3.00
- MLS#:
- S5106165
- Subdivision:
- Enclave At Tapestry Ph 2 Rep
ADDITIONAL INFORMATION
Don’t miss out on this fantastic opportunity to own a stunning home in Kissimmee, FL! 2627 Interlock Dr awaits you with 4 bedrooms, 3 full bathrooms, and a kitchen/dining/living combo. This home features granite countertops, 36-in. upper cabinets with crown molding, a master suite with walk-in closets, a dual-sink vanity, and a frameless shower enclosure. Step outside to enjoy a covered patio and a large fenced-in backyard. Community amenities include a picnic area, playground, pool, and pavilion. make this location an ideal place to call home. With easy access to the LOOP for shopping, entertainment, and dining, as well as the airport, Lake Nona, and theme parks, The Enclave at Tapestry is a prime location. Don't hesitate to schedule a tour and make this remarkable property your new home today!
- Type:
- Townhouse
- Sq.Ft.:
- 1,528
- Status:
- Active
- Beds:
- 3
- Lot size:
- 0.04 Acres
- Year built:
- 2019
- Baths:
- 3.00
- MLS#:
- O6211194
- Subdivision:
- Tapestry Ph 4
ADDITIONAL INFORMATION
Imagine waking up in this stunning townhouse in Kissimmee, perfectly situated near vibrant malls, delectable restaurants, and trendy shopping centers. Just a short 15-minute drive to the magic of Disney World and a quick 25-minute trip to Orlando's international airport, convenience is an understatement here. Step inside this beautifully crafted home featuring 3 cozy bedrooms, 2.5 luxurious bathrooms, an inviting open-concept kitchen and living room, a charming loft, and a private balcony on the second floor to soak in the Florida sunshine. Don't forget the spacious 2-car garage for all your storage needs. Nestled in the sought-after Tapestry community, you'll feel secure with its guard-gated entrance. But that's not all - dive into relaxation at the expansive resort-style pool, keep active in the state-of-the-art gym, let the kids frolic in the community park, and even pamper your furry friends at the dog park. It's not just a home; it's a lifestyle.
- Type:
- Townhouse
- Sq.Ft.:
- 1,512
- Status:
- Active
- Beds:
- 2
- Lot size:
- 0.06 Acres
- Year built:
- 2000
- Baths:
- 2.00
- MLS#:
- O6210894
- Subdivision:
- Sterling Park Ph 2
ADDITIONAL INFORMATION
Presenting a Charming Home in Sterling Park at Stonefield! Discover resort-style living at its finest with this delightful 2-bedroom, 2-bathroom plus a den home complete with a 1-car garage. Thoughtfully designed for modern living, the open-concept layout seamlessly blends the living, dining, and kitchen areas, creating an inviting and spacious atmosphere. Step inside and you'll find a host of interior features including a beautiful kitchen with breakfast bar and granite countertops, tile throughout, crown molding, and a cozy screened in patio to enjoy the outdoors! Situated within the gated community of Sterling Park at Stonefield, this residence offers an array of amenities to enrich your lifestyle. Enjoy access to a clubhouse, tennis courts, a fitness center, among other perks. Conveniently located, this home is just a short drive away from world-renowned attractions such as Walt Disney World, Disney Springs, Lake Buena Vista, International Drive, and "The Loop." Don't miss the opportunity to make this charming home your own and experience the best of resort-style living in a prime location!
- Type:
- Condo
- Sq.Ft.:
- 1,296
- Status:
- Active
- Beds:
- 3
- Lot size:
- 0.14 Acres
- Year built:
- 2003
- Baths:
- 2.00
- MLS#:
- O6210747
- Subdivision:
- Venetian Bay Village Condo Ph 1
ADDITIONAL INFORMATION
If you're looking for an absolutely adorable Florida Condo to use as your primary residence, your vacation home, or as an investment property, this well-maintained unit could be the perfect purchase for you. This freshly painted two story townhouse-styled condominium can be used for SHORT-TERM or LONG-TERM tenants and is in excellent condition. The kitchen features beautiful GRANITE countertops and overlooks the main living area. The large primary suite on the main floor and insuite bathroom featuring an oversized, JETTED TUB are split from the second and third bedrooms on the 2nd floor. You're just minutes from The Loop shopping center and I-4, putting you in close proximity to SeaWorld, Universal Studios and the Orlando International Airport, and Walt Disney World is 15-20 minutes away! This community features a 24-hour security gate, 4 RESORT-STYLE POOLS, multiple playgrounds, tennis courts, a fitness center, sand volleyball, basketball and more! Schedule your private tour today!
- Type:
- Condo
- Sq.Ft.:
- 530
- Status:
- Active
- Beds:
- 1
- Lot size:
- 0.18 Acres
- Year built:
- 1999
- Baths:
- 1.00
- MLS#:
- O6211975
- Subdivision:
- Villas Del Sol At Kissimmee Condo
ADDITIONAL INFORMATION
Discover an exceptional Airbnb property nestled in the heart of the Villa Del Sol Community—a rare find with no minimum night stay restrictions! This fully furnished suite offers an unparalleled opportunity for both seasoned hosts and newcomers to the short-term rental market. Situated in the first floor for easy access and plenty of natural light being a corner unit. With support from the current owner, even buyers with no prior Airbnb or STR experience can start earning from Day 1. Unit offers stainless steel appliance package fully renovated kitchen cabinets and countertops. There is a separate study room for office space or workshop and unit has tile flooring throughout. Low HOA fees include grounds maintenance and upkeep, making this beautiful suite in a private gated community an outstanding investment.
- Type:
- Single Family
- Sq.Ft.:
- 2,082
- Status:
- Active
- Beds:
- 3
- Lot size:
- 0.18 Acres
- Year built:
- 2001
- Baths:
- 2.00
- MLS#:
- O6210013
- Subdivision:
- Parkside Estates At Stonefield Ph 2
ADDITIONAL INFORMATION
**WELCOME HOME** Every convenience is right at your fingertips in Kissimmee's gated Parkside Estates at Stonefield community where you will fall in love with this 3-bedroom, 2-bath **POOL HOME** offering **POND VIEWS** along with a BRAND NEW WATER HEATER (2024), BUILT-IN HURRICANE SHUTTERS (2020), NEWER TRANE A/C (2019), UPDATED ROOF (2015), fresh paint and the HOA takes care of your lawn maintenance! The manicured landscaping welcomes you home and invites you to step through double glass inset front entry doors and into a light and bright OPEN CONCEPT. Take note of the high ceilings, crown molding and low maintenance TILE FLOORS set on a diagonal as you tour this ideal SPLIT BEDROOM floor plan. Living and dining areas enjoy the natural light provided by the front doors on one end and the TRIPLE SLIDING GLASS DOORS on the other that access your COVERED LANAI and SCREENED POOL! The gathering spaces easily access a large EAT-IN KITCHEN, well appointed with plenty of cabinet and counter space, STAINLESS STEEL APPLIANCES, pantry for ample storage and the breakfast nook offers casual dining with a view of the pond! Your generous PRIMARY SUITE is another bright space with its own access to the lanai via sliding glass doors, a WALK-IN CLOSET and EN-SUITE BATH with direct pool access. Bedrooms two and three share a second full bath. The lanai extends the length of the home offering your choice of seating areas overlooking a sparkling screened pool (with water features!) and of course the WATER VIEWS beyond! Residents of the community will enjoy GATED ACCESS, a clubhouse, community pool and tennis courts. The central location just off W Osceola Parkway gives you easy access to endless shopping and dining, THEME PARKS, recreation, entertainment and so much more! Call today to schedule your tour and fall in love with your new pool home just minutes from everything Central Florida has to offer!
- Type:
- Single Family
- Sq.Ft.:
- 1,985
- Status:
- Active
- Beds:
- 4
- Lot size:
- 0.15 Acres
- Year built:
- 2018
- Baths:
- 2.00
- MLS#:
- O6206710
- Subdivision:
- Enclave At Tapestry Ph 1
ADDITIONAL INFORMATION
This highly desired home is CENTRALLY and CONVENIENTLY LOCATED, with Disney at just 9.5 miles away, and shopping plazas, highways, and major roads at mere minutes. Approaching the property, one is greeted by a beautiful BRICK-PAVED 2-car driveway, and the TWO-CAR GARAGE. To the left is the COVERED PORCH for outdoor relaxing and fun, leading to the main entrance. Opening the door, 18x18 INCH TILES welcome you to a SPLIT/OPEN FLOOR PLAN. The first two guest bedrooms, and the guest bathroom, are to the left. Past the foyer lies the kitchen, featuring upgraded BACKSPLASH, burnt-umber-like CABINETRY with plenty of storage, PENDANT LIGHTING PRE-WIRING, WINDOW TREATMENTS, FRIDGE, RANGE, MICROWAVE, DISHWASHER and GRANITE COUNTERTOPS, great for barstool seating and entertaining. To the right of the kitchen is the laundry room and the third guest bedroom, while across from the kitchen lies the main dining space and family/gathering room seamlessly connecting. To the right of the family room is the perfectly developed master bedroom with SEPARATE WALK-IN CLOSETS for him and her. The master bathroom also features GRANITE COUNTERTOPS, DOUBLE VANITY SINKS, SLIDING-GLASS-DOOR-ENCLOSURE and SHOWER TILE. Headed to the back of the home, past the sliding doors, fun awaits at the LANAI and GOOD-SIZED BACKYARD, with planted STEPPING STONES leading to a SQUARED-STONED SPACE for mixed use, such as s’more making, casual gatherings, and BBQ-ing. Some additional upgrades include RAIN SENSOR for smart irrigation and installed GUTTERS. There is also a community POOL, PLAYGROUND, and GAZEBO. Whether it’s location or a great floor plan that you’re looking for, this is the home for you! Schedule your showing today! (All measurements are estimates and must be verified by buyer. Furniture in home does NOT convey, except kitchen appliances.)
- Type:
- Townhouse
- Sq.Ft.:
- 936
- Status:
- Active
- Beds:
- 2
- Lot size:
- 0.03 Acres
- Year built:
- 1984
- Baths:
- 2.00
- MLS#:
- O6210530
- Subdivision:
- Chelsea Square 3
ADDITIONAL INFORMATION
Seller is offering a 1.65% credit to buyers to be used for closing costs or any other lender allowable costs. Welcome to this beautifully updated property, radiating a clean and inviting charm. The modern, neutral color paint scheme enveloping the walls creates an atmosphere of serenity and sophistication. Inside, the freshly painted interior offers a blank canvas for you to personalize with your unique style. The rejuvenated appeal of the fresh paint gives the home a brand new feel. Enhancing the elegance are the dazzling stainless steel appliances, adding both functionality and luxury to the kitchen. The meticulously cared-for home also features partial flooring replacement, revitalizing its soul while maintaining its timeless character. Each attribute contributes to the property's unique charm, making it an irresistible opportunity for home seekers. Combining modern elegance with the warmth of a home, this aesthetically pleasing residence is truly captivating.
- Type:
- Single Family
- Sq.Ft.:
- 1,630
- Status:
- Active
- Beds:
- 3
- Lot size:
- 0.14 Acres
- Year built:
- 2004
- Baths:
- 2.00
- MLS#:
- S5105690
- Subdivision:
- Estancia
ADDITIONAL INFORMATION
Are you in search of your future home? Look no further. This beautiful residence offers three bedrooms and two full bathrooms, encompassing a total of 1,630 square feet. The home features a formal living room with ample natural lighting. The kitchen, equipped with a dining area, seamlessly flows into the family room, which provides access to the spacious backyard with a lanai porch. Additionally, the home includes a dedicated laundry room and a garage accommodating two vehicles comfortably. Schedule your showings and submit your offers today.
- Type:
- Single Family
- Sq.Ft.:
- 2,392
- Status:
- Active
- Beds:
- 3
- Lot size:
- 0.39 Acres
- Year built:
- 1968
- Baths:
- 2.00
- MLS#:
- S5104924
- Subdivision:
- Renee Terrace Sec 3
ADDITIONAL INFORMATION
One or more photo(s) has been virtually staged. RENEE TERRACE - BRICK HOME - NO HOA - CORNER LOT - LARGE 40' x 20' POOL - OVERSIZED LIVING ROOM (22' x 15') & FAMILY ROOM (19' x 29') - MAKE THIS HOME YOUR OWN - FRESH NEW INTERIOR PAINT (2024) - NEW ELECTRICAL PANEL (2024) - DETACHED 9' x 12' SHED WITH ELECTRIC - DEED RESTRICTIONS - EXTRA PARKING PAD - Step into a world where comfort meets convenience in this stunning 3-bedroom, 2-bathroom, one-story brick home, nestled on a spacious 0.39-acre corner lot. Boasting 2,392 square feet of open living space, this residence is the epitome of suburban charm and elegance. The heart of this home is undoubtedly the large screened-in pool, complete with a pool safety fence, offering serene views from the family room, dining room, kitchen, and master bedroom, creating an ideal backdrop for both relaxation and entertainment. Unique features such as a detached shed with electricity, dual HVAC systems for personalized comfort, and a wood-burning fireplace surrounded by bookshelves and built-in seating with storage in the family room, elevate the living experience. The kitchen is a chef's delight with its tile backsplash, solid surface countertops, showcase cabinet doors, and specially designed lazy susan & cookie sheet cabinets. Recent upgrades include a new electrical panel in 2024 and freshly painted interiors, setting the stage for you to add your personal touch. The property also benefits from a side-entry garage with opener, a covered lanai overlooking the pool, and a fenced backyard, ensuring privacy and security. Situated in an established neighborhood with two entrances, this home is conveniently located close to restaurants, shopping, popular travel routes, area attractions, beaches, and the Orlando International Airport. With all carpeting & landscaping cleared, this home is a blank canvas waiting for you to make it your own. Don’t miss the opportunity to own a piece of paradise where every detail is designed for your utmost comfort and convenience. All measurements are approximate and to be independently verified by buyer * THIS PROPERTY IS NOT ZONED SHORT TERM RENTAL. FUTURE ENHANCEMENT COMING - THE DRAINAGE CANAL BEHIND THE HOME IS SCHEDULED TO BE REPLACED WITH A PIPE DRAINAGE SYSTEM BY THE CITY OF KISSIMMEE.
- Type:
- Townhouse
- Sq.Ft.:
- 1,702
- Status:
- Active
- Beds:
- 3
- Lot size:
- 0.08 Acres
- Year built:
- 2017
- Baths:
- 3.00
- MLS#:
- S5105883
- Subdivision:
- Tapestry Ph 2
ADDITIONAL INFORMATION
NO HOA DUES UNTIL 2025 - Seller will pay through Dec 2024! Immaculate, spacious, 3 bed, 2.5 bath townhome, beautifully maintained by current owner. Great location on a corner lot, providing lots of natural light to flood the home. Downstairs you will find family room, power room, primary bedroom suite with walk in closet, laundry room, kitchen, dining room, two car garage. Upstairs is a spacious loft, two bedrooms and full bathroom. After a busy day, relax on your screened patio and enjoy your favorite cocktail! Tapestry is a gated and guarded community, within easy access to stores, restaurants, major highways and just minutes from the famous Orlando theme parks. HOA includes full use of community pool, clubhouse, fitness center. Also includes, exterior maintenance, ground maintenance, cable TV, pest control and security. Do not miss the opportunity to live the Florida lifestyle in this lovely home! SPECIAL FINANCING INCENTIVES AVAILABLE ON THIS HOME - ASK LISTING AGENT FOR DETAILS!
- Type:
- Townhouse
- Sq.Ft.:
- 1,512
- Status:
- Active
- Beds:
- 2
- Lot size:
- 0.06 Acres
- Year built:
- 2000
- Baths:
- 2.00
- MLS#:
- O6206873
- Subdivision:
- Sterling Park At Stonefield
ADDITIONAL INFORMATION
Here is your opportunity to own a fantastic townhome in a gated community convenient to everything Orlando has to offer! Whether you are looking for your first place, your next rental property or downsizing, this beautiful home will fit your needs. This home will give you comfort and peace of mind with updates that include newer roof, appliances, HVAC, water heater, quartz counters and more. As soon as you walk up thru the courtyard entrance into your private screened porch, you'll instantly leave the day behind you! Step inside onto the tiled foyer where the split bedroom floorplan welcomes you. Both bedrooms offer plenty of space and light. Each bathroom has been updated with accented tile work, modern vanities, lights and storage. You also have a full laundry room with lots of cabinet space and the second well appointed bath that is convenient for guests. As you continue towards the main living space, you'll notice the built in niches, tile floor and stylish ceiling fans and lights. This area is all tiled and open to the kitchen. As a bonus, you have an office/flex and possible 3rd bedroom with 10 lite glass french doors to give you added flexibility to your blank canvas. Now to the heart of the home, your kitchen. It is fitted with beautiful quartz counters, modern backsplash, stainless appliances and has plenty of room for a dinette table that sits next to the beautiful bay window. This area also gives you access to the covered lanai in the back of the home, fully screened and tiled, this is where you can truly unwind. As if that wasn't enough, residents of this tranquil community enjoy access to a host of amenities, including a large clubhouse with a pool, tennis courts, and a well-equipped gym. Perfectly situated just minutes from 'The Loop' shopping/dining/entertainment center, this property offers the best of both worlds—convenience and tranquility. You will also delight knowing that you are less than 25 minutes to Disney and the airport, Lake Nona/Lake Toho are close by, a SunRail station is just 3 minutes away, and there is a connection to walking trails right at the rear of the community. Don't miss your chance to make this exceptional townhouse/villa your own—schedule a viewing today before it's gone!
| All listing information is deemed reliable but not guaranteed and should be independently verified through personal inspection by appropriate professionals. Listings displayed on this website may be subject to prior sale or removal from sale; availability of any listing should always be independently verified. Listing information is provided for consumer personal, non-commercial use, solely to identify potential properties for potential purchase; all other use is strictly prohibited and may violate relevant federal and state law. Copyright 2024, My Florida Regional MLS DBA Stellar MLS. |
Kissimmee Real Estate
The median home value in Kissimmee, FL is $217,500. This is higher than the county median home value of $216,000. The national median home value is $219,700. The average price of homes sold in Kissimmee, FL is $217,500. Approximately 30.7% of Kissimmee homes are owned, compared to 47.05% rented, while 22.25% are vacant. Kissimmee real estate listings include condos, townhomes, and single family homes for sale. Commercial properties are also available. If you see a property you’re interested in, contact a Kissimmee real estate agent to arrange a tour today!
Kissimmee, Florida 34741 has a population of 68,176. Kissimmee 34741 is less family-centric than the surrounding county with 30.28% of the households containing married families with children. The county average for households married with children is 32.2%.
The median household income in Kissimmee, Florida 34741 is $38,353. The median household income for the surrounding county is $47,343 compared to the national median of $57,652. The median age of people living in Kissimmee 34741 is 33.8 years.
Kissimmee Weather
The average high temperature in July is 91.3 degrees, with an average low temperature in January of 47.2 degrees. The average rainfall is approximately 51.7 inches per year, with 0 inches of snow per year.
