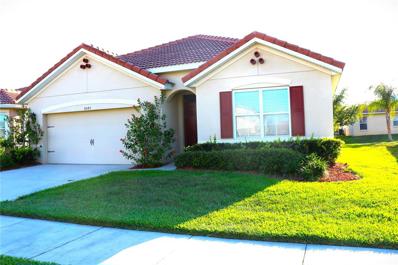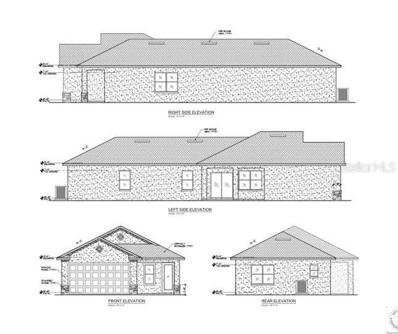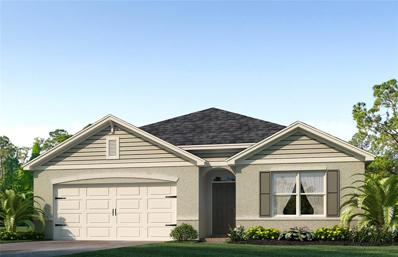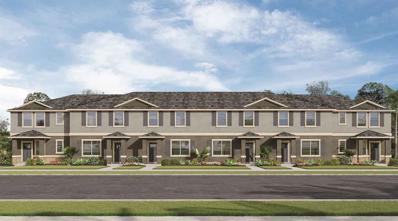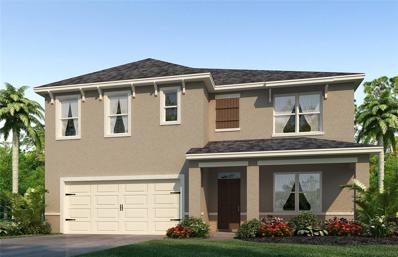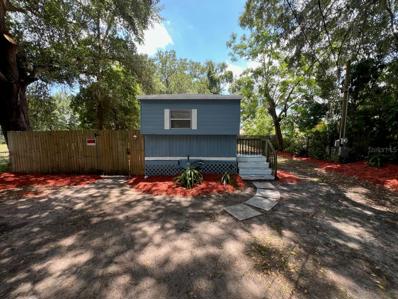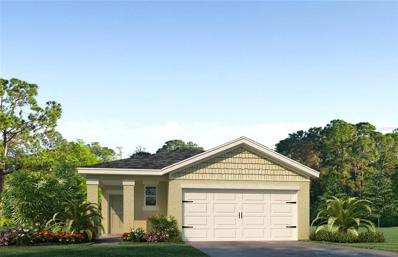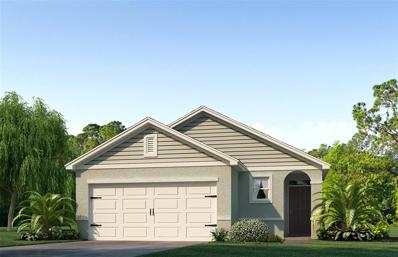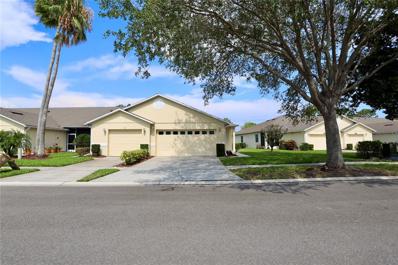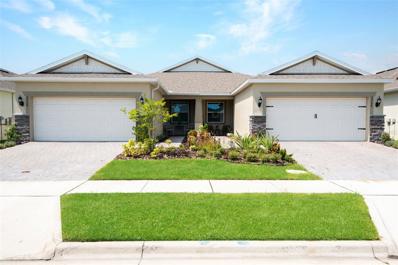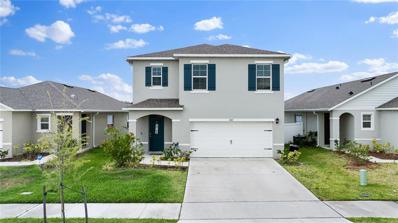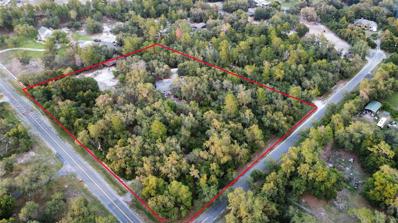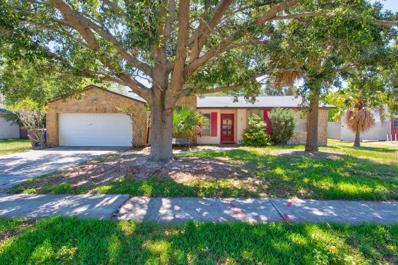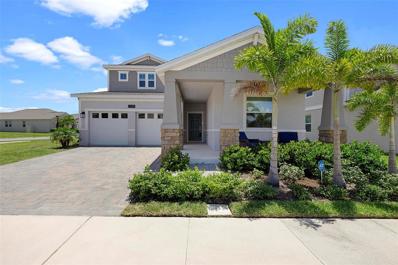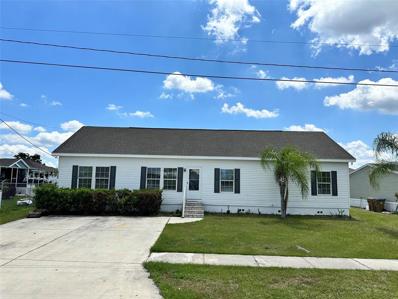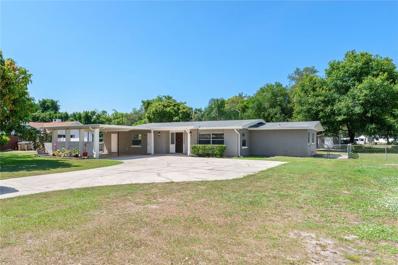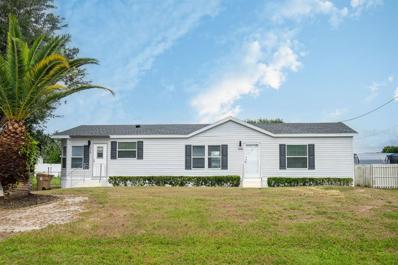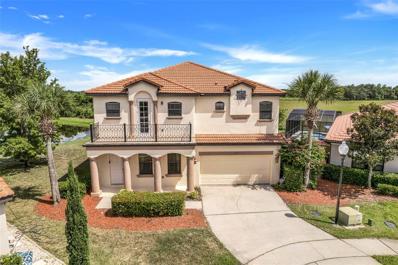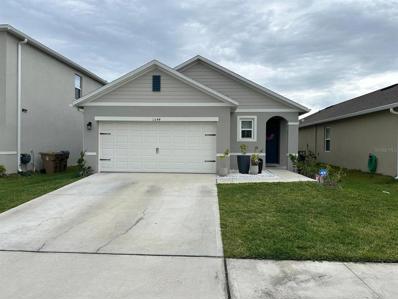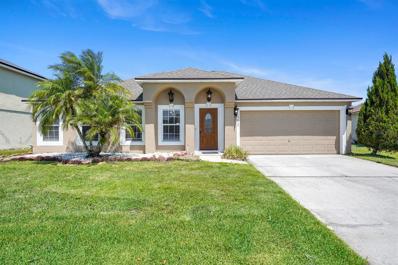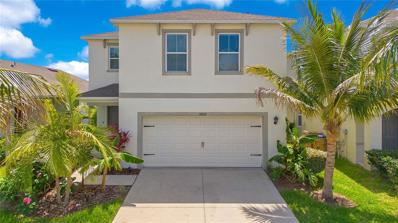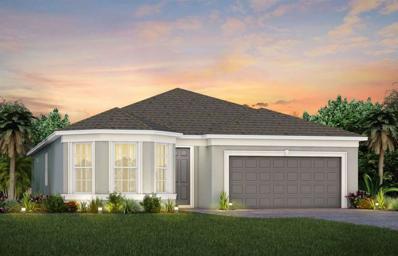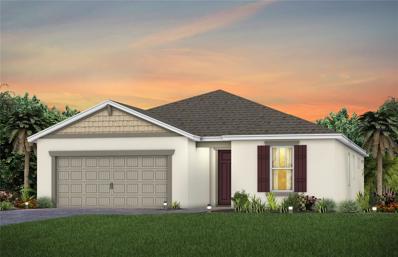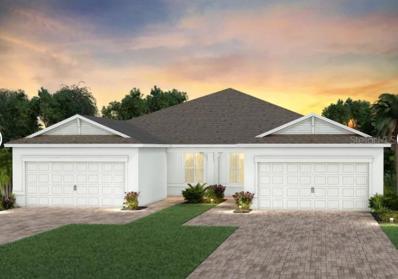Kissimmee FL Homes for Sale
- Type:
- Single Family
- Sq.Ft.:
- 1,848
- Status:
- NEW LISTING
- Beds:
- 4
- Lot size:
- 0.13 Acres
- Year built:
- 2016
- Baths:
- 2.00
- MLS#:
- S5105922
- Subdivision:
- Villa Sol Village 4 Rep
ADDITIONAL INFORMATION
***LOCATION***LOCATION***LOCATION*** MUST SEE*** This beautiful 4-bedroom, 2 bathrooms, 2 car garage, screened patio, mediterranean style single family home located in the gated community of Villa Sol in Kissimmee. NEW CARPET & PAINT. Short term rental allowed. The HOA payment includes cable, internet, lawn care and trash and access to the community pool, GYM and Tennis and basketball court, community clubhouse. Property is close to all the schools, shopping and attractions such as Disney, Seaworld, Universal Studio and just minutes away from Lake Nona Medical City, Medical Center, Orlando International Airport. Walmart and Walgreens are 5 minutes away. Great Income Property for rental. 24/7 monitored gate. Schedule a viewing.
- Type:
- Single Family
- Sq.Ft.:
- 1,429
- Status:
- NEW LISTING
- Beds:
- 3
- Lot size:
- 0.14 Acres
- Year built:
- 2024
- Baths:
- 3.00
- MLS#:
- S5105941
- Subdivision:
- Gibsonia
ADDITIONAL INFORMATION
Under Construction. Under Construction. New Construction Home! AFFORDABLE NEW CONSTRUCTION with NO HOA. With 1400sq ft+, ALL ON ONE FLOOR, this model offers an open floor plan that is perfect for daily living or entertaining your loved ones. The Kitchen is FULLY EQUIPPED w/ Granite Counters and a COMPLETE stainless steel appliance package are standard. The 2-Car-Garage & Lanai are an added plus. This residence offers the perfect blend of sophistication, comfort, and convenience. Located in the vibrant city of Kissimmee, this home offers easy access to world-class attractions, shopping, dining, and entertainment options. Enjoy proximity to major highways, top-rated schools, and scenic parks, making it the perfect place to call home. Schedule your private tour today and experience Central Florida at its finest.
- Type:
- Single Family
- Sq.Ft.:
- 1,828
- Status:
- NEW LISTING
- Beds:
- 4
- Lot size:
- 0.14 Acres
- Year built:
- 2024
- Baths:
- 2.00
- MLS#:
- O6210357
- Subdivision:
- Kindred Ph 3b 3c & 3d
ADDITIONAL INFORMATION
Under Construction. Kindred presents the Cali. This all concrete block constructed, one-story layout optimizes living space with an open concept kitchen overlooking the living area, dining room, and outdoor lanai. Entertaining is a breeze, as this popular single-family home features a spacious kitchen island, dining area and a spacious pantry for extra storage. This community has stainless steel appliances, making cooking a piece of cake. Bedroom one, located in the back of the home for privacy, has an en suite bathroom with a double vanity, spacious shower/tub space as well as a spacious walk-in closet. Towards the front of the home two additional bedrooms share a second full bathroom. Across the hall you will find a fourth bedroom. This home features a space to fit all your needs. Like all homes in Kindred, the Cali includes a Home is Connected smart home technology package which allows you to control your home with your smart device while near or away. *Photos are of similar model but not that of exact house. Pictures, photographs, colors, features, and sizes are for illustration purposes only and will vary from the homes as built. Home and community information including pricing, included features, terms, availability and amenities are subject to change and prior sale at any time without notice or obligation. Please note that no representations or warranties are made regarding school districts or school assignments; you should conduct your own investigation regarding current and future schools and school boundaries.*
- Type:
- Townhouse
- Sq.Ft.:
- 1,640
- Status:
- NEW LISTING
- Beds:
- 3
- Lot size:
- 0.06 Acres
- Year built:
- 2024
- Baths:
- 3.00
- MLS#:
- O6210459
- Subdivision:
- Kindred Ph 3b 3c & 3d
ADDITIONAL INFORMATION
Under Construction. Kindred presents the Ibis. This spacious townhome features 3 bedrooms and 2.5 baths. As you enter the foyer you are welcomed with an open concept a spacious kitchen with bar seating, dining area and a living room overlooking a covered patio. This popular townhome features a single car garage and powder room at the rear of the home. This community has upgraded stainless steel appliances and granite countertops making cooking and cleaning a breeze. As you head up to the second floor you are greeted with all 3 bedrooms and 2 bathrooms. The bedroom one suite impresses with double bowl vanity, walk in closet and spacious shower space. The second floor is complete with two guest bedrooms, an additional bathroom, along with laundry room. Like all homes in Kindred, the Ibis includes a Home is Connected smart home technology package which allows you to control your home with your smart device while near or away. Your new townhome will always have fantastic curb appeal while allowing you time to do the activities your family enjoys most. *Photos are of similar model but not that of exact house. Pictures, photographs, colors, features, and sizes are for illustration purposes only and will vary from the homes as built. Home and community information including pricing, included features, terms, availability and amenities are subject to change and prior sale at any time without notice or obligation. Please note that no representations or warranties are made regarding school districts or school assignments; you should conduct your own investigation regarding current and future schools and school boundaries.*
- Type:
- Single Family
- Sq.Ft.:
- 2,601
- Status:
- NEW LISTING
- Beds:
- 5
- Lot size:
- 0.14 Acres
- Year built:
- 2024
- Baths:
- 3.00
- MLS#:
- O6210363
- Subdivision:
- Kindred Ph 3b 3c & 3d
ADDITIONAL INFORMATION
Under Construction. Kindred presents the Hayden. This amazing all concrete block construction single-family home features 5 bedrooms and 3 bathrooms optimizing living space with an open concept layout. The kitchen overlooks the dining area and great room, while having a view to the covered lanai outside. Ample windows and a set of sliding glass doors allow lighting into the living area. The well-appointed kitchen features an island with bar seating, beautiful granite countertops and stainless-steel appliances, making entertaining a breeze. The first floor also features a flex room that provides an area for work or play, a bedroom, and full bathroom. As we head up to the second floor, we are greeted with bedroom one that features an en suite bathroom as well as three additional bedrooms that surround a second living area, a full bathroom, and a laundry area. Like all homes in Kindred, the Hayden includes a Home is Connected smart home technology package which allows you to control your home with your smart device while near or away. *Photos are of similar model but not that of exact house. Pictures, photographs, colors, features, and sizes are for illustration purposes only and will vary from the homes as built. Home and community information including pricing, included features, terms, availability and amenities are subject to change and prior sale at any time without notice or obligation. Please note that no representations or warranties are made regarding school districts or school assignments; you should conduct your own investigation regarding current and future schools and school boundaries.*
$150,000
510 Barn Street Kissimmee, FL 34744
- Type:
- Other
- Sq.Ft.:
- 672
- Status:
- NEW LISTING
- Beds:
- 2
- Lot size:
- 0.16 Acres
- Year built:
- 1968
- Baths:
- 1.00
- MLS#:
- O6210344
- Subdivision:
- Marydia
ADDITIONAL INFORMATION
Land and Home included, this is NOT an RV park.with HIGH monthly HOA. ( There is NO HOA) This 2 bedroom 1 bath home has been freshly painted inside and out, new flooring in bedrooms, with a new Air Conditioner. This property has already been hooked up to city water. The LARGE OPEN Lot is your neighbor so you currently have no neighbor to close on that side. A lot of growth in the community including Massive Telsa Service center. For investors the previous rent on the last tenant was $1575 monthly. This home is GREAT for a smaller family or as an investment.
- Type:
- Single Family
- Sq.Ft.:
- 1,614
- Status:
- NEW LISTING
- Beds:
- 3
- Lot size:
- 0.11 Acres
- Year built:
- 2024
- Baths:
- 2.00
- MLS#:
- O6210343
- Subdivision:
- Kindred Ph 3b 3c & 3d
ADDITIONAL INFORMATION
Under Construction. Kindred presents the Jemison. A front porch welcomes to you into a one-story all concrete block construction home. Designed to optimize living space with an open concept kitchen that overlooks the versatile great room and covered lanai. The well-appointed kitchen features an island with bar seating, oversized walk in pantry and sleek stainless steel appliances. Bedroom one is located at the rear of the home for privacy and has an en suite bathroom with a double vanity and spacious walk-in closet providing substantial storage space. A second bedroom and bathroom are located at the front of the home. Just off the kitchen, the versatile flex space can be utilized as an office or cozy den. Like all homes in Kindred, the Jemison includes a Home is Connected smart home technology package which allows you to control your home with your smart device while near or away. *Photos are of similar model but not that of exact house. Pictures, photographs, colors, features, and sizes are for illustration purposes only and will vary from the homes as built. Home and community information including pricing, included features, terms, availability and amenities are subject to change and prior sale at any time without notice or obligation. Please note that no representations or warranties are made regarding school districts or school assignments; you should conduct your own investigation regarding current and future schools and school boundaries.*
- Type:
- Single Family
- Sq.Ft.:
- 1,504
- Status:
- NEW LISTING
- Beds:
- 3
- Lot size:
- 0.11 Acres
- Year built:
- 2024
- Baths:
- 2.00
- MLS#:
- O6210326
- Subdivision:
- Kindred Ph 3b 3c & 3d
ADDITIONAL INFORMATION
Under Construction. Kindred presents the Allex. This all concrete block constructed, one-story layout optimizes living space with an open concept. As you go down the hallway and enter a spacious kitchen featuring stainless steel appliances with ample counter space and a walk-in pantry for extra storage. The living room is complete with a view to the covered lanai outside. Bedroom one, located at the back of the home for privacy, has an en suite bathroom that features a double vanity sink with a walk-in closet. Two additional guest bedrooms and one bath are tucked away down the hall from the dining room. The laundry room is located at the front of home near the two-car garage. Like all homes in Kindred, the Allex includes a Home is Connected smart home technology package which allows you to control your home with your smart device while near or away. *Photos are of similar model but not that of exact house. Pictures, photographs, colors, features, and sizes are for illustration purposes only and will vary from the homes as built. Home and community information including pricing, included features, terms, availability and amenities are subject to change and prior sale at any time without notice or obligation. Please note that no representations or warranties are made regarding school districts or school assignments; you should conduct your own investigation regarding current and future schools and school boundaries.*
- Type:
- Townhouse
- Sq.Ft.:
- 1,417
- Status:
- NEW LISTING
- Beds:
- 2
- Lot size:
- 0.13 Acres
- Year built:
- 1999
- Baths:
- 2.00
- MLS#:
- S5105767
- Subdivision:
- Remington Ph 1 Tr A
ADDITIONAL INFORMATION
Welcome to the prestigious golf community of Remington, nestled in the heart of Kissimmee, Florida. This stunning end unit townhome offers more than just a home; it provides a lifestyle of luxury and convenience. As you approach, the meticulously maintained lawn and mature landscaping instantly capture your attention, reflecting the pride of ownership that defines this neighborhood. Located on a tranquil cul-de-sac, this townhome offers privacy and serenity, with breathtaking views of the golf course. Step inside to discover over 1400 square feet of thoughtfully designed living space, where every detail has been carefully considered. The layout features 2 spacious bedrooms, each accompanied by its own full bathroom for added comfort and convenience. Need a space for work, hobbies, or play? The versatile bonus room offers endless possibilities, from a home office to a cozy retreat or entertainment area. The open floor plan seamlessly connects the living room and dining area, creating an inviting atmosphere for gatherings and relaxation. The well-appointed kitchen boasts recent updates, including Thomasville cabinets with crown molding, gorgeous granite countertops, ceramic flooring and overlooks the dinette area, perfect for a quick breakfast in the morning or a relaxing cup of coffee. From the comfort of your own back yard, you can catch glimpses of Kennedy Space Center Shuttle Launches! Enjoy Florida's beautiful weather year-round on the screened rear patio, perfect for al fresco dining or simply unwinding with a good book. With a 2-car attached garage and an inside utility room, storage and organization are made easy, ensuring a clutter-free living space. Beyond the comforts of home, Remington offers an array of amenities designed to enhance your lifestyle. From the security of a gated entrance to the excitement of a community pool, playground, tennis courts, and walking trails, there's something for everyone to enjoy. And for golf enthusiasts, the renowned golf course is just steps away, beckoning you to tee off against the backdrop of lush greenery and pristine fairways. Don't miss this opportunity to experience resort-style living in one of Kissimmee's most sought-after communities. Schedule your showing today and discover the endless possibilities awaiting you at Remington.
- Type:
- Single Family
- Sq.Ft.:
- 1,559
- Status:
- NEW LISTING
- Beds:
- 2
- Lot size:
- 0.09 Acres
- Year built:
- 2023
- Baths:
- 2.00
- MLS#:
- O6210483
- Subdivision:
- Tohoqua Ph 5b
ADDITIONAL INFORMATION
Welcome to this stunning villa nestled in the vibrant 55+ community of Tohoqua! Skip the wait for new construction and settle into a home already adorned with more than $20,000 in upgrades. This property features 2 bedrooms, 2 bathrooms, and a versatile loft space that can easily be transformed into an additional bedroom. As soon as you step in, you will notice the open space, wide entrance, bright atmosphere, and high ceilings. The kitchen is a chef's dream, boasting quartz countertops, a center island, elegant white cabinets, a striking blue picket tile backsplash, and top-of-the-line KitchenAid stainless-steel appliances, including a convection oven and refrigerator. The open floor plan features a dining room area and spacious family room that seamlessly flows to an extended covered lanai through triple sliding doors, making it an ideal spot for relaxation. The primary suite includes an upgraded en suite bathroom featuring a walk-in frameless glass shower with a built-in bench, a dual sink vanity topped with Blanco Maple quartz, a linen closet, a private water closet, and a sizable walk-in closet. The second bedroom is conveniently located next to the great room bathroom, offering convenience for your guests and accessibility. The extra loft space can be used as an office or private room. The laundry room is situated next to the epoxy garage, which includes built-in racks for additional storage space. Tohoqua is a beautiful community located on the borderline of Kissimmee and St. Cloud. The community offers an abundance of recreational amenities, such as a resort-style zero-entry pool, tennis and pickleball courts, a fitness center, a playground, and scenic walking trails. Enjoy over 5 miles of pathways connecting to Twin Oaks Conservation Area, the Florida National Scenic Trail, and waterways for canoeing and kayaking enthusiasts. Conveniently located near two different Florida Turnpike exits, this home provides both tranquility and accessibility. Don’t miss the opportunity to indulge in this unique property and the lively community of Tohoqua!
- Type:
- Single Family
- Sq.Ft.:
- 2,474
- Status:
- NEW LISTING
- Beds:
- 5
- Lot size:
- 0.13 Acres
- Year built:
- 2022
- Baths:
- 3.00
- MLS#:
- S5105630
- Subdivision:
- Kindred Ph 2c & 2d
ADDITIONAL INFORMATION
Why wait for a new construction home when you can move into this beautiful home made of all concrete block construction, two-story plan home features a versatile floorplan to fit your needs. A spacious open-concept first floor includes a well-appointed kitchen with sleek stainless-steel appliances overlooking the living and dining area. Just off the living room you will find bedroom two and a full bathroom. As you move upstairs you are greeted with a nice sized living space to utilize for work or play. Bedroom one is located just off the loft space and includes a spacious walk-in closet and an en suite bathroom with a double vanity. Three additional bedrooms share a second upstairs bathroom and linen closet. Your laundry room is located on the second floor as well as extra storage closets. This home includes a smart home technology package which allows you to control your home with your smart device while near or away. It is close to shopping and restaurants, Orlando's airport and Orlando's best attractions. Community offers clubhouses, pools, green areas, walking trails, gym, courts, dog parks and conveniently located with easy access to major highways such as the Turnpike and 417. DO NOT miss this opportunity!
- Type:
- Other
- Sq.Ft.:
- 2,044
- Status:
- NEW LISTING
- Beds:
- 5
- Lot size:
- 5.01 Acres
- Year built:
- 1981
- Baths:
- 4.00
- MLS#:
- S5105771
- Subdivision:
- Pine Oaks
ADDITIONAL INFORMATION
FOR SALE 5.1 ACRES PROPERTY WITH MANUFACTURED HOME AND IN-LAW APARTMENT, POLE BARN, CORNER LOT**RENOVATIONS INCLUDE ALL BATHROOMS, FLOORS, PAINT, TRIMMING, LIGHT FIXTURES, AND APPLIANCES**GREAT PROPERTY FOR INCOME OR BUILD YOUR OWN**2 TENANTS IN PLACE WITH YEARLY LEASE**SCHEDULE A SHOWING TODAY
- Type:
- Single Family
- Sq.Ft.:
- 1,544
- Status:
- NEW LISTING
- Beds:
- 3
- Lot size:
- 0.24 Acres
- Year built:
- 1979
- Baths:
- 2.00
- MLS#:
- O6207635
- Subdivision:
- Heather Oaks Unit 5
ADDITIONAL INFORMATION
Welcome to this warm and inviting 3-bedroom, 2-bathroom gem family home in the heart of Kissimmee, FL! boasting 1,544 square feet of living space on a generous .244-acre lot. Perfect for first-time homebuyers, this property offers a cozy atmosphere and endless potential for personalization. Step inside to find a spacious family room featuring a charming wood-burning fireplace, ideal for cozy evenings with loved ones. The heart of the home is the centrally located kitchen, seamlessly connecting all living areas in a split floor plan layout. This design provides privacy and convenience, making it perfect for family living. The master bathroom has been beautifully renovated, offering a modern retreat for relaxation. Additional highlights include a versatile bonus room, perfect for a home office or playroom, and a workshop that will delight any DIY enthusiast. Recent upgrades ensure peace of mind, with a new roof and water heater replaced in 2023 and an AC unit updated in 2020. The expansive fenced backyard provides ample space for outdoor activities, gardening, or simply enjoying the Florida sunshine. Situated just steps away from Mill Run Community Park, this home is minutes from Valencia College Osceola Campus and a short commute to Mill Creek Elementary School and Jen John Middle School. Enjoy the magic of Disney with only a 20-minute drive to the theme parks, and benefit from easy access to the bus line for convenient transportation. Don't miss the opportunity to make this family-friendly home your own. With its affordable price, cozy ambiance, and room for your personal touch, it's the perfect place to create lasting memories. Come and see why this Kissimmee treasure is the ideal choice for your family's next chapter.
- Type:
- Single Family
- Sq.Ft.:
- 2,719
- Status:
- NEW LISTING
- Beds:
- 4
- Lot size:
- 0.19 Acres
- Year built:
- 2021
- Baths:
- 4.00
- MLS#:
- O6208998
- Subdivision:
- Tohoqua Ph 2
ADDITIONAL INFORMATION
Welcome to this stunning 4-bedroom, 4-bathroom home, built in 2021, nestled in the vibrant community of Tohoqua, which boasts a sparkling pool, club house, fitness center, tennis courts, playground, and more. This modern residence is on an oversized corner lot with a large covered front porch and stone facade. The floor plan combines contemporary design with comfortable living spaces, perfect for both relaxation and entertaining. Upon entering, you are greeted by an open-concept floor plan featuring high ceilings and natural light. The front entry has a custom wood bench, with custom wall molding. The kitchen is a chef’s dream, equipped with stainless steel appliances, a large center island, and sleek quartz countertops. Adjacent to the kitchen, the spacious living and dining areas offer a seamless flow, ideal for hosting family gatherings and dinner parties. The primary suite is a private oasis, complete with a walk-in closet and an en-suite bathroom featuring a soaking tub, and a separate glass-enclosed shower. Each additional bedroom is generously sized, one with its own full bathroom, providing comfort and convenience for guests and family alike. Upstairs is a large bonus space and another bathroom. Perfect for an office, playroom, game room, or can easily be made into another bedroom. This home combines modern amenities, thoughtful design, and a desirable community setting, making it the perfect place to call home.
- Type:
- Other
- Sq.Ft.:
- 1,680
- Status:
- NEW LISTING
- Beds:
- 4
- Lot size:
- 0.23 Acres
- Year built:
- 2007
- Baths:
- 2.00
- MLS#:
- O6209080
- Subdivision:
- Silver Lake Estates Unit 2
ADDITIONAL INFORMATION
This 4/2 Modular Home With no HOA!! sits on near quarter acre Can be yours Now. Your home has been recently painted, carpet has recently been installed. Great opportunity for those looking for a big backyard. This split bedroom plan is wide open with eating space in kitchen, vaulted ceilings, interior washer and dryer, garden tub with separate shower in master bath and more!! Property is less than 15 minutes away from Orlando International Airport, and only minutes to shoppings, restaurant and 417 Highway!!
- Type:
- Single Family
- Sq.Ft.:
- 1,559
- Status:
- NEW LISTING
- Beds:
- 3
- Lot size:
- 0.52 Acres
- Year built:
- 1967
- Baths:
- 2.00
- MLS#:
- S5105564
- Subdivision:
- Neptune Shores 1
ADDITIONAL INFORMATION
Welcome to your future haven at 1780 Neptune Rd, a charming 3-bedroom, 2-bathroom home nestled in the heart of Kissimmee, FL. This delightful property offers a perfect blend of comfort, convenience, and value. Step inside to find a well-designed interior that maximizes space and light, providing a warm, inviting atmosphere that makes you feel right at home. Each bedroom is well-appointed, ensuring personal space and privacy for everyone. The bathrooms are clean and modern, featuring up-to-date fixtures. Situated on a generous lot, this home boasts substantial outdoor space ideal for gardening, entertaining, or simply enjoying Florida’s beautiful weather. The clean architectural lines and the quality of build speak volumes about the attention to detail in the construction of this home. Location is key, and this residence is ideally positioned. It’s just under one mile from NeoCity Academy, making it a great option for families. Shopping needs are easily met with Family Dollar close by, while Rainbow Park provides a fantastic nearby outing for leisure and play. The proximity to Kissimmee Station and Lynx Kissimmee Intermodal Station underscores the connectivity of this address, facilitating commutes and travel. For those who drive, ample parking space means you'll never have a problem hosting gatherings or managing multiple family vehicles. The neighborhood itself is friendly and well-established, offering a sense of community and belonging. This property is priced to sell and represents a fantastic opportunity for anyone looking to make their mark in a vibrant area. Don’t miss out on making this house your new home and creating lasting memories in a community perfect for growth and convenience. Secure your viewing today and step into a place where life’s best moments can unfold.
- Type:
- Other
- Sq.Ft.:
- 1,456
- Status:
- NEW LISTING
- Beds:
- 3
- Lot size:
- 0.25 Acres
- Year built:
- 2000
- Baths:
- 2.00
- MLS#:
- O6208932
- Subdivision:
- Silver Lake Estates
ADDITIONAL INFORMATION
Welcome Home, this property has a great location and will give you the freedom to park your toys, since there is no HOA. Once you walk in, you will find an open floor plan with a big living room for entertainment or family gatherings. This property features a 3 bedrooms, 2 bathrooms, nice backyard, big size living room and a separate area for the dinning room with a split floor plan. Spacious kitchen with plenty of cabinet space, all appliances included. Property has been Fully Drywalled and textured. Master Bathroom has standing shower and a separate bathtub. All Bedrooms have a walking closet. BRAND NEW ROOF. Upgraded Lighting throughout the whole house and modern Ceiling fan. Just minutes from the Orlando International Airport (Boggy Creek Rd and 417) and only minutes away from the Orlando.
- Type:
- Single Family
- Sq.Ft.:
- 3,442
- Status:
- Active
- Beds:
- 6
- Lot size:
- 0.28 Acres
- Year built:
- 2007
- Baths:
- 4.00
- MLS#:
- S5105589
- Subdivision:
- Villa Sol Village 2
ADDITIONAL INFORMATION
Enjoying one of the largest lots in the community with views over the water behind this gorgeous 6 bedroom home would make a great long term home or short term rental property. As you enter you'll be welcomed into a family room and spacious dining area that flows through to the open plan kitchen/living room, which both overlook the pool deck. There is also a bedroom and bathroom on the first floor.Upstairs are the five bedrooms, including the large primary. One of the bedrooms leads onto a front balcony. The pool deck overlooks the large garden which is ideal for playing or for dogs, and to the side are the water viewsVilla Sol has a relaxing park-like environment, nestled along Boggy Creek Road, it enjoys wide, leafy boulevards and large un-crowded lots. Only 40 minutes to the East Coast beaches, Space Center and 90 minutes to the Gulf Coast. The Orlando International Airport and Lake Nona’s Medical City are only a short drive away. In addition to the great location, VillaSol features amenities such as a gated entrance, Tennis and Basketball Courts, a Fitness Center, Community Clubhouse, resort-style pool, and private boat ramp access to East Lake Toho. There's so much to do here! The HOA fees include access to the Communal Pool, Gym and Tennis Courts.
- Type:
- Single Family
- Sq.Ft.:
- 1,516
- Status:
- Active
- Beds:
- 3
- Lot size:
- 0.11 Acres
- Year built:
- 2022
- Baths:
- 2.00
- MLS#:
- O6208758
- Subdivision:
- Kindred Ph 2c & 2d
ADDITIONAL INFORMATION
Welcome to your new home! This delightful 3-bedroom, 2-bathroom residence offers 1,516 square feet of comfortable living space build in 2022, perfect for those seeking a cozy yet spacious environment. As you step inside, you'll find a small but inviting living room, perfect for relaxing after a long day. The heart of the home is the open-concept kitchen and family room area, ideal for family gatherings and entertaining guests. The kitchen features modern appliances, seamlessly flowing into the family room where everyone can gather and enjoy quality time together. This home also has a convenient indoor laundry room, making chores a breeze. The 2-car garage provides space for your vehicles and additional storage. Step outside to the patio area, a perfect spot for outdoor dining, gardening, or simply enjoying the fresh air. Located in the charming community of Kindred that offers clubhouses, pools, green areas, walking trails, gym, courts & dog parks. This property offers a blend of comfort and convenience. You'll be close to local amenities, schools, and parks, making it an ideal place to call home. Don't miss out on this wonderful opportunity to own a cozy, comfortable home in Kindred community. Schedule a showing today and experience the warmth and charm this property has to offer!
- Type:
- Other
- Sq.Ft.:
- 1,296
- Status:
- Active
- Beds:
- 3
- Lot size:
- 0.52 Acres
- Year built:
- 1998
- Baths:
- 2.00
- MLS#:
- O6206147
- Subdivision:
- Northeast Lake Estates
ADDITIONAL INFORMATION
Step into this charming 3-bedroom, 2-bathroom manufactured home at 3645 Maitland Road, Kissimmee, FL. Sitting on a spacious 22,216 square foot lot with beautiful flowering trees, this double wide home offers a cozy retreat. You will love preparing meals in the large white kitchen that opens into the dining room. The open plan sets the stage for relaxed living. Outside, you'll find 2 covered carports, RV parking, and a powered metal shed for all your storage needs. Enjoy the private screened patio for laid-back entertaining or just relaxing and watching the hummingbirds. With a private yard, porch, and southwestern exposure, it's the perfect spot to kick back and soak up the Florida sunshine. Located just down the road from the High School and Lake Toho for fishing and camping, this home is all about easy living. New roof, new skirting around the home, new well pump, and new ramp added to the 10x25 metal powered shed in the back of the home. Don't let this gem slip away!
- Type:
- Single Family
- Sq.Ft.:
- 2,148
- Status:
- Active
- Beds:
- 4
- Lot size:
- 0.18 Acres
- Year built:
- 2005
- Baths:
- 2.00
- MLS#:
- O6205117
- Subdivision:
- Turnberry Reserve Unit 1
ADDITIONAL INFORMATION
This lovely single-family home offers a spacious open floor plan with vaulted ceilings including 4-bedrooms and 2-bathrooms, as well as, a living room-dining room combination, family room, dinette, and kitchen spread across 2,148 square feet. Vaulted ceilings throughout the main living areas and primary bedroom add to the open feel of the home while the knockdown ceilings in the other three bedrooms make them feel nice and cozy. In the heart of the home, you will find the chef’s kitchen which features a double-sided sink, granite countertops, a pantry closet, and upgraded cabinets offering plenty of storage and countertop space. Enjoy easy-to-clean ceramic tiles throughout and peace of mind with a newer roof (2022). Located just outside the hustle and bustle of Orlando, you are ideally located less than 15 minutes from local schools, primary services, groceries, dining, a number of outdoor recreation activities, and highway access connecting you to all of the amazing offerings across Central Florida and beyond!
- Type:
- Single Family
- Sq.Ft.:
- 2,376
- Status:
- Active
- Beds:
- 4
- Lot size:
- 0.11 Acres
- Year built:
- 2019
- Baths:
- 3.00
- MLS#:
- O6207457
- Subdivision:
- Osprey Ridge
ADDITIONAL INFORMATION
This is it! Welcome home this gorgeous, pond front 2019 built home in SOLAR in the community of Osprey Ridge. This wide open floorplan feels much larger than the square footage reads. The impressive kitchen has stainless steel appliances, granite counters and solid wood cabinets, walk in pantry and recessed lights. It overlooks the massive living room/dining room combo and guest bath. Slider opens up to a fully fenced backyard that is a tropical paradise with palm trees, fruit trees, a raised deck perfect for a BBQ all with a backdrop of the community pond fountains. Upstairs the bedrooms are set up in a 4 way split with a loft and laundry room. The primary suite boasts double closets, doubel vanity and shower. Amazing location just a few mins from Lake Nona, Orlando International Airport, the VA hospital, Nemours Children's hospital, Valencia College and so much more...Save hundreds per month on insurance and energy bills with this 2019 Solar Home.
- Type:
- Single Family
- Sq.Ft.:
- 1,943
- Status:
- Active
- Beds:
- 2
- Lot size:
- 0.15 Acres
- Year built:
- 2024
- Baths:
- 2.00
- MLS#:
- O6207448
- Subdivision:
- Tohoqua Reserve
ADDITIONAL INFORMATION
Under Construction. At Pulte, we build our homes with you in mind. Every inch was thoughtfully designed to best meet your needs, making your life better, happier and easier. The spacious single-story Palmary home features our Florida Mediterranean FM2 exterior, 2 bedrooms, 2 bathrooms, an open-concept kitchen, café and gathering room, an enclosed flex room, window blinds, a screened, a covered lanai with outdoor kitchen pre-plumbing, and an extended 2-car garage. The spacious kitchen is equipped with built-in stainless steel Whirlpool appliances, 42” soft-close Stone Gray cabinets, an arctic white ceramic tile backsplash, Lagoon quartz countertops, a large white island, a corner walk-in pantry, sink upgrade, and pendant lighting pre-wiring. The adjacent screened, covered lanai makes indoor/outdoor entertaining a breeze. The Owner's Suite features a luxe en suite bathroom with a large walk-in closet, dual sinks, a Blanco Maple quartz-topped Lillian Stone Gray vanity, a private water closet, a linen closet and a glass-framed walk-in super shower. The secondary bedroom, bathroom, and laundry room toward the front of the home offer privacy and space for everyone. Professionally curated design finishes include our Florida Mediterranean exterior, built-in kitchen appliances, 42" soft-close cabinets with quartz countertops, upgraded owner’s bathroom, upgraded laundry room including washer and dryer move-in ready appliances, Light colored wood look Maderas Nogal Gris porcelain tile flooring throughout the home, and more. Tohoqua is the kind of neighborhood you've been looking for, with a family-friendly amenity center and a location within proximity to major roadways, including US-192, the FL. Turnpike and within 30 minutes of Orlando International Airport, Orlando’s world class amusement parks, and Medical City. Enjoy the adjacent Twin Oaks Park Florida Trail, featuring trails along famous Lake Tohopekaliga and connectivity to regional trail networks. A planned Village Center at the entrance to Tohoqua will offer shops, restaurants, healthcare and medical offices, a farmers' market and much more. Community amenities include a clubhouse, resort-style pool, community parks, a dog park, fitness center, sports courts, a playground and more! State-of-the-art technology will ensure that your family and business are connected to the latest and best tech options.
- Type:
- Single Family
- Sq.Ft.:
- 1,670
- Status:
- Active
- Beds:
- 3
- Lot size:
- 0.15 Acres
- Year built:
- 2023
- Baths:
- 2.00
- MLS#:
- O6207424
- Subdivision:
- Tohoqua Reserve
ADDITIONAL INFORMATION
At Pulte, we build our homes with you in mind. Every inch was thoughtfully designed to best meet your needs, making your life better, happier and easier. The single-story Prosperity home design impresses with an open layout, split plan, oversized kitchen and lots of storage. This new construction home features our Florida Mediterranean exterior, 2 bedrooms, 2 bathrooms, an enclosed flex room, an open concept kitchen, café and gathering room, all appliances, window blinds, extended covered lanai with patio extension, and a 2-car garage. The kitchen features stainless-steel appliances, a large island, a corner walk-in pantry, bright white cabinets, a white picket backsplash, Lagoon quartz countertops and pendant lighting pre-wiring. The adjacent covered lanai bathes the home in natural light thanks to pocket sliding glass doors. The Owner’s Suite features an en suite bathroom with walk-in closet, a linen closet, dual sinks, a quartz-topped white vanity, a walk-in shower and your private water closet. You’ll love the thoughtful convenience of a laundry room pass-through window from the en suite bathroom. Prosperity features an enclosed flex room, guest bedroom, and secondary bathroom on the opposite side of the home. Professionally curated design selections include our stone masonry accented Coastal C1 exterior, a designer glass inlay front door, all appliances, window blinds, upgraded quartz-topped cabinets, designer tile accents in the kitchen and showers, gathering room tray ceiling and sliding glass doors, guest bathroom walk-in shower, upgraded owner’s bathroom, flex room enclosure, covered lanai & patio extension, laundry room sink addition, Maderas Nogal Beige porcelain tile floors in the living areas and wet areas, so much more. Tohoqua is the kind of neighborhood you've been looking for, with a family-friendly amenity center and a location within proximity to major roadways, including US-192, the FL. Turnpike and within 30 minutes of Orlando International Airport, Orlando’s world class amusement parks, and Medical City. Enjoy the adjacent Twin Oaks Park Florida Trail, featuring trails along famous Lake Tohopekaliga and connectivity to regional trail networks. A planned Village Center at the entrance to Tohoqua will offer shops, restaurants, healthcare and medical offices, a farmers' market and much more. Community amenities include a clubhouse, resort-style pool, community parks, a dog park, fitness center, sports courts, a playground and more! State-of-the-art technology will ensure that your family and business are connected to the latest and best tech options.
- Type:
- Other
- Sq.Ft.:
- 1,579
- Status:
- Active
- Beds:
- 2
- Lot size:
- 0.09 Acres
- Year built:
- 2024
- Baths:
- 2.00
- MLS#:
- O6207392
- Subdivision:
- Tohoqua Reserve
ADDITIONAL INFORMATION
The gorgeous Ellenwood villa by Del Webb boasts tons of useful space and natural light throughout its open floor plan. This home features 2 bedrooms, 2 bathrooms, a combined kitchen, an enclosed flex room, café and gathering room, a screened, covered lanai, patio extension, refrigerator, window blinds, and a 2-car garage. Upon entry, you are greeted by a formal foyer which offers a stunning view back to the covered lanai. Your spacious kitchen features a large island, pantry, pendant lighting pre-wiring, white colored cabinets with Lagoon colored quartz countertops, a white Eden kitchen backsplash, upgraded sink and faucet, and stainless-steel Whirlpool appliances. The owner's suite features a luxe, upgraded en suite bathroom with a dual-sink double Blanco Maple quartz-topped Landen navy vanity, a walk-in glass shower and a spacious walk-in closet. The split plan offers privacy and convenience, with the guest bedroom, enclosed flex room, and guest bathroom towards the front of the home. Professionally curated design selections include our Coastal CO2A exterior, a glass inlay front door, a screened-in covered lanai, an enclosed flex room, upgraded interior doors, trim and baseboards, window blinds, all appliances, upgrades secondary bathroom, designer tile accents in the kitchen and bathroom showers, upgraded owner’s bathroom, our Beach White flooring throughout, and more! Get ready for the next best chapter of your life in this highly anticipated 55+ gated neighborhood! Enjoy private indoor and outdoor amenity centers exclusively reserved for Active Adults with a resort-style pool, sports courts, fire pits, dog park, fitness center and more. With miles of outdoor fitness trails, a clubhouse with meeting rooms and for social events, and a Village Center with restaurants, shops, and a farmers' market, this location can't be beaten! State-of-the-art technology will ensure that your family and business are connected to the latest and best tech options. You’ll also have access to the Tohoqua Masterplan’s non-age-restricted amenities - including numerous parks and playgrounds - perfect for visiting friends and family. Tohoqua Reserve is located within proximity to major roadways, including US-192 and the FL. Turnpike and is within 30 minutes of Orlando International Airport, Orlando’s world class amusement parks, and Medical City. Hurry in – Tohoqua Reserve is selling quickly!
| All listing information is deemed reliable but not guaranteed and should be independently verified through personal inspection by appropriate professionals. Listings displayed on this website may be subject to prior sale or removal from sale; availability of any listing should always be independently verified. Listing information is provided for consumer personal, non-commercial use, solely to identify potential properties for potential purchase; all other use is strictly prohibited and may violate relevant federal and state law. Copyright 2024, My Florida Regional MLS DBA Stellar MLS. |
Kissimmee Real Estate
The median home value in Kissimmee, FL is $217,500. This is higher than the county median home value of $216,000. The national median home value is $219,700. The average price of homes sold in Kissimmee, FL is $217,500. Approximately 30.7% of Kissimmee homes are owned, compared to 47.05% rented, while 22.25% are vacant. Kissimmee real estate listings include condos, townhomes, and single family homes for sale. Commercial properties are also available. If you see a property you’re interested in, contact a Kissimmee real estate agent to arrange a tour today!
Kissimmee, Florida 34744 has a population of 68,176. Kissimmee 34744 is less family-centric than the surrounding county with 30.28% of the households containing married families with children. The county average for households married with children is 32.2%.
The median household income in Kissimmee, Florida 34744 is $38,353. The median household income for the surrounding county is $47,343 compared to the national median of $57,652. The median age of people living in Kissimmee 34744 is 33.8 years.
Kissimmee Weather
The average high temperature in July is 91.3 degrees, with an average low temperature in January of 47.2 degrees. The average rainfall is approximately 51.7 inches per year, with 0 inches of snow per year.
