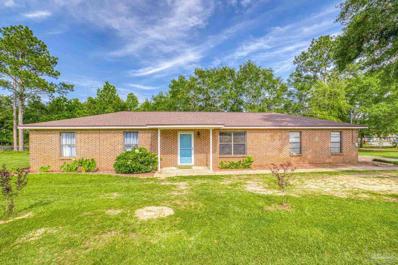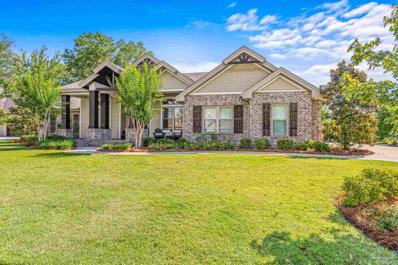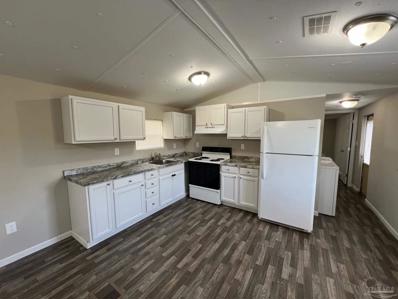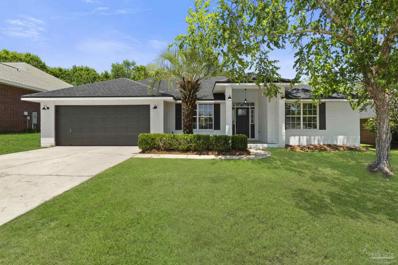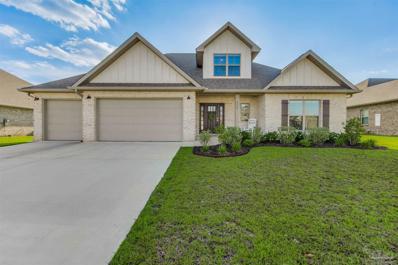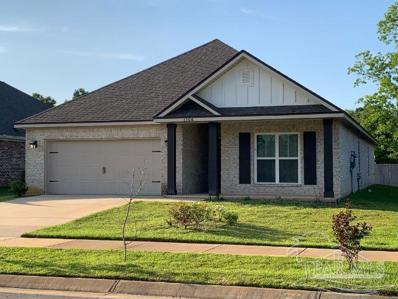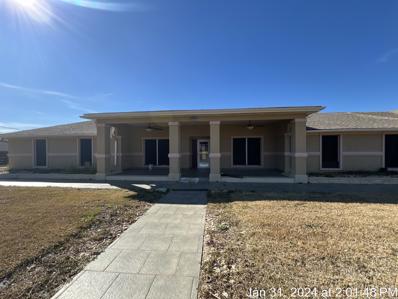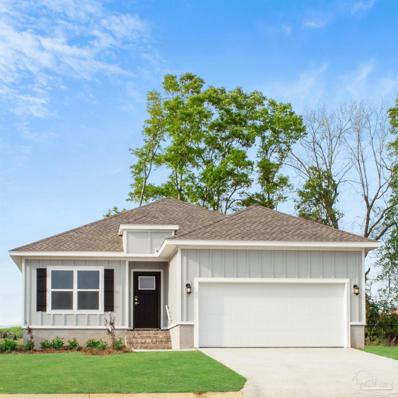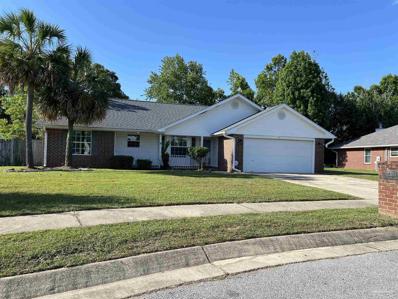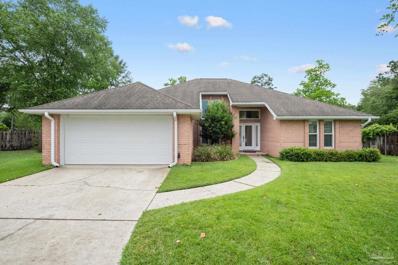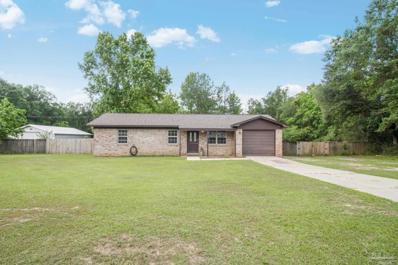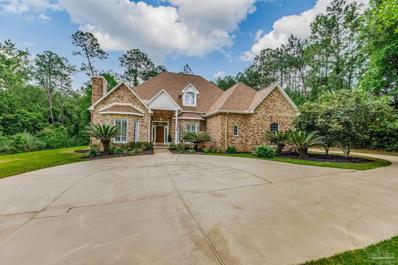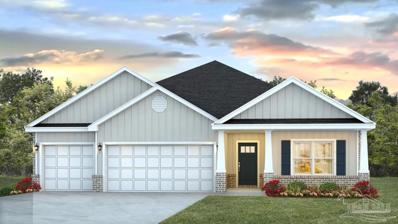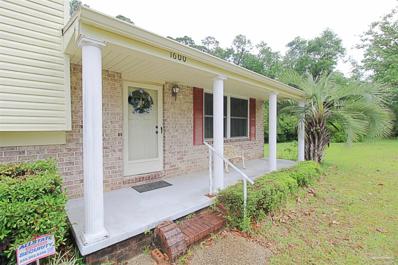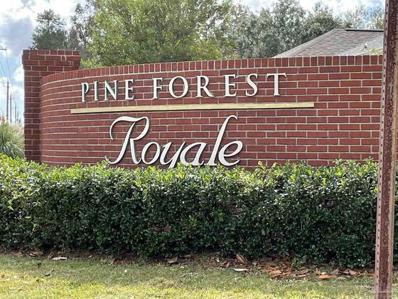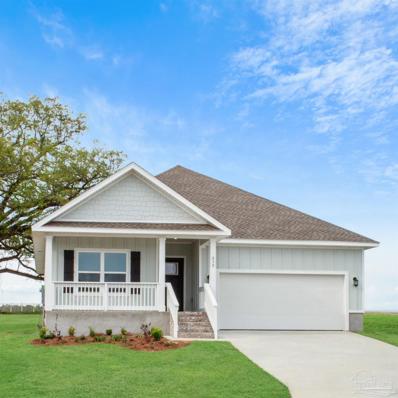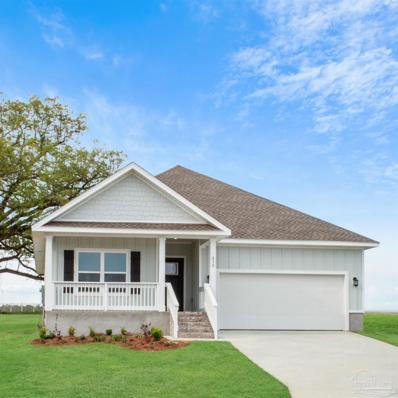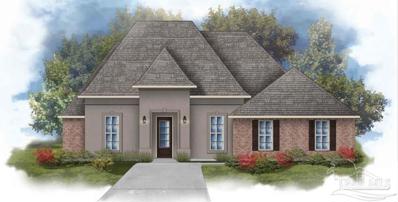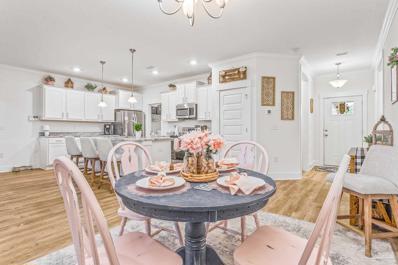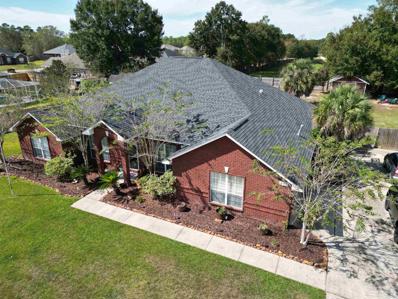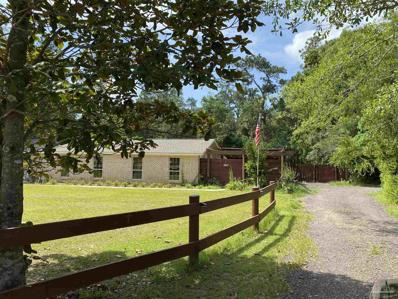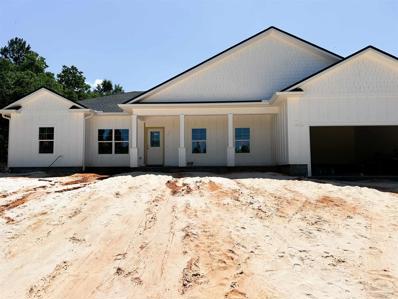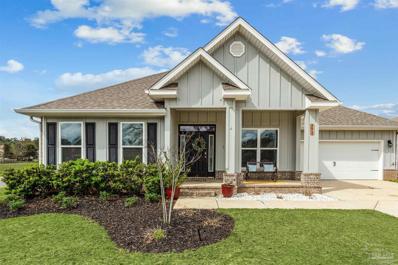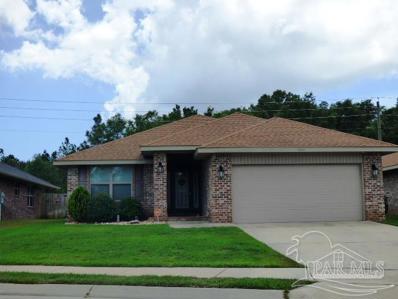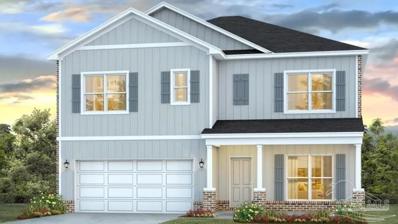Cantonment FL Homes for Sale
$250,000
2160 Argle Rd Cantonment, FL 32533
- Type:
- Single Family
- Sq.Ft.:
- 1,248
- Status:
- NEW LISTING
- Beds:
- 3
- Lot size:
- 0.84 Acres
- Year built:
- 1984
- Baths:
- 2.00
- MLS#:
- 645855
ADDITIONAL INFORMATION
This beautiful brick home is located in a beautiful, serene location. This home has a new AC and HVAC unit, and a manicured lawn the size of a small park (.84 acres of land!) The front entrance opens to a generously sized Living room with new Luxury Vinyl plank flooring throughout. This home has a separate dining area and a spacious Primary Bedroom Suite with a ceiling fan and a beautiful granite-style vanity in the Master Bedroom. The bathroom has a custom tiled shower. The kitchen has Stainless Steel Appliances, a back splash, microwave, and dishwasher. This home has three ceiling fans and tons of counter space and nice cabinets in the kitchen. The exterior features include a park-like manicured lawn, a two-car Garage, a large screened-in patio area & plenty of parking. This home has character, plenty of distance from the neighbors, and is located in a quiet, serene community with no HOA restrictions. MOVE IN READY! Priced to sell!
Open House:
Sunday, 5/19 2:00-4:00PM
- Type:
- Single Family
- Sq.Ft.:
- 2,872
- Status:
- NEW LISTING
- Beds:
- 3
- Lot size:
- 0.31 Acres
- Year built:
- 2019
- Baths:
- 3.00
- MLS#:
- 645822
- Subdivision:
- Grand Oaks Farm
ADDITIONAL INFORMATION
OPEN HOUSE THIS SUNDAY 2-4pm. This stunning 2019 home features 3 spacious bedrooms, 2.5 luxurious baths, an office/study featuring built-in bookcases, and a versatile bonus room perfect for all your needs. The eat-in kitchen is both a functional and stylish with the VIKING Gas Stove, microwave drawer plus space the practicality of a dining area and an island you can eat at. Retreat to the master suite, where you'll find heated tile flooring in the master bath, providing a spa-like experience every day. The expansive living areas are complemented by a state-of-the-art security and surround sound system, ensuring comfort and peace of mind. Outside, your private oasis awaits. Enjoy cozy evenings by the outdoor fireplace, or take a refreshing dip in the sparkling swimming pool. The outdoor grease trap is a chef's delight, making it easy to host BBQs and gatherings. The spacious 2-car garage offers ample storage and convenience.
- Type:
- Other
- Sq.Ft.:
- 980
- Status:
- NEW LISTING
- Beds:
- 3
- Lot size:
- 0.3 Acres
- Year built:
- 1983
- Baths:
- 2.00
- MLS#:
- 645832
ADDITIONAL INFORMATION
This mobile home has been gutted and remodeled on the inside from top to bottom, including: New sub-floors throughout the entirety, new vinyl flooring throughout with no carpet anywhere, total kitchen remodel including new cabinets, sink, and countertops. New drywall and paint throughout. New bathroom vanity in one of the bathrooms (second bathroom vanity is newer), new toilets, new lighting throughout mobile home. Exterior has new skirting and new front porch. This property is being sold AS IS. Mobile home was rewired in Nov. 2023. Sits on a nice size .30 acre lot in Cantonment.
$450,000
W Britain Dr Cantonment, FL 32533
- Type:
- Single Family
- Sq.Ft.:
- 2,451
- Status:
- NEW LISTING
- Beds:
- 4
- Lot size:
- 0.34 Acres
- Year built:
- 1997
- Baths:
- 3.00
- MLS#:
- 645747
- Subdivision:
- Bristol Creek
ADDITIONAL INFORMATION
This is the home you’ve been looking for! A stunningly remodeled large 4BR/3 Bath, POOL home in the flourishing Bristol Creek subdivision. This modern home is situated on an attractive cul-de-sac with great curb appeal which naturally draws you in. Once inside this luxurious home, you will find everything you’ve been dreaming of! It is one of the true treasures of Bristol Creek. Featuring a large and spacious great room with a tall vaulted ceiling, giving that sought after feeling of openness. Adjoining the great room is an incredibly grand kitchen with cabinetry boasting a sleek modern color. The elegant tile backsplash pairs beautifully with the warmth of the authentic butcher block countertop. Tying the living area together is an ideally placed kitchen island overlooking the great room, making this a wonderful space for entertaining guests and family alike! With its formal dining room and additional living room / office, this home has room for everyone to have their own space. For comfort and style there is new luxury plank flooring throughout the open living areas. This home has an amazing master suite, with two separate master baths! Each master en suite has its own spa quality amenities including both having highly desirable oversized custom tile showers, euro vanities, and both having expansive walk-in closets providing ample access to all your personal effects. When the sun is up, just imagine relaxing worry free in your crystal clear pool. With luxuries like a built-in submerged staircase and spacious patio, you can feel the stress disappear and can just enjoy Florida living. This rare find even includes a fresh two car garage complete with a newly refinished floor. This gem of a home features all new lighting fixtures, all new plumbing fixtures, a brand new air conditioner, all new stainless steel kitchen appliances, and a brand new ROOF to top it off. You don't want to miss out on this home, it could be the one!
$499,900
2425 Okatie Ln Cantonment, FL 32533
- Type:
- Single Family
- Sq.Ft.:
- 3,276
- Status:
- NEW LISTING
- Beds:
- 5
- Lot size:
- 0.29 Acres
- Year built:
- 2022
- Baths:
- 3.00
- MLS#:
- 645742
- Subdivision:
- Carrington
ADDITIONAL INFORMATION
Substantial seller contribution towards buyer's closing costs with acceptable offer!!! Discover charm and comfort in this inviting 5 bedroom, 3 bathroom home nestled within the gated community of Carrington, offering convenient sidewalks and underground utilities. Step into a welcoming foyer, where natural light illuminates an airy open floor plan. The kitchen, boasting ample cabinet space, two pantries, quartz countertops, and stainless steel appliances, is complemented by a decorative tiled backsplash and breakfast bar, making it a perfect hub for daily life and social gatherings alike. The split floor plan ensures privacy, ideal for families or hosting guests. The master bedroom, tucked off the living room, features a spacious bathroom with double vanity sinks, a garden tub, separate shower, water closet, and an oversized walk-in closet with custom shelving. An additional master bedroom with an en-suite bathroom offers flexibility for teenagers or guests. Upstairs, a versatile bonus room offers endless possibilities as a theater room, game room, or playroom, while an additional bedroom, perfect for a home office, awaits your personal touch. Step outside onto the covered patio, providing a perfect space for outdoor entertaining or simply enjoying the serene surroundings. This home also includes notable features such as a three-car garage, crown molding, recessed lighting, blinds throughout, updated lighting fixtures on main level, ceiling fans in all bedrooms, a sprinkler system, and gutters. Enjoy the peaceful ambiance of country living while remaining conveniently close to city amenities and beaches. This home is only a short drive to the Interstate, Navy Federal campus, and International Paper.
$416,000
1506 Durant Ln Cantonment, FL 32533
- Type:
- Single Family
- Sq.Ft.:
- 2,153
- Status:
- NEW LISTING
- Beds:
- 3
- Lot size:
- 0.17 Acres
- Year built:
- 2020
- Baths:
- 2.00
- MLS#:
- 645710
- Subdivision:
- Rishwood
ADDITIONAL INFORMATION
Located in the esteemed and peaceful Rishwood subdivision in Cantonment. Beautifully built and move in ready. 3 Bedroom/2 Bath with a built in office space. Remarkable features including a mudroom and laundry room right off the garage entrance, irrigation system, kitchen tile backsplash, huge walk in pantry, kitchen island with bar, wainscoting, lofty ceilings, crown molding, granite countertops and much more. Enjoy evenings on the back covered patio in a quiet neighborhood that is not far from 9 Mile Rd. This is not a house that will stay on the market for long. Living square feet 2153, total square feet 2940.
- Type:
- Single Family-Detached
- Sq.Ft.:
- 3,929
- Status:
- NEW LISTING
- Beds:
- 4
- Lot size:
- 0.44 Acres
- Year built:
- 1986
- Baths:
- 3.00
- MLS#:
- 941318
- Subdivision:
- N/A
ADDITIONAL INFORMATION
Welcome home to this large, unique, REO property. Originally built in 1986, this split bedroom designed, 4 bedroom 3 bath home has seen several modifications over the years. Lots of tile can be found in the full baths with tiled floors, walls, and ceilings. Ornate tile can also be found at the entrance and covering the front porch. Home has stucco exterior, workshop, screened lanai area, and the back yard is completely fenced in with cinder block walls. Lots of hardwood floors, recessed lights, and tons of storage. A definite must see to appreciate. Home does need some repairs and therefore will not qualify for most financing. Call today for your showing!
- Type:
- Single Family
- Sq.Ft.:
- 1,703
- Status:
- NEW LISTING
- Beds:
- 3
- Year built:
- 2024
- Baths:
- 2.00
- MLS#:
- 645544
- Subdivision:
- Mckenzie Ridge
ADDITIONAL INFORMATION
NOW SELLING - New Construction Homes @ McKenzie Ridge! The Halle offers 3 bedrooms and 2 baths with a Flex/Study/Office boasting 1,703 square feet. This is a spacious plan with a Flex Room tucked behind double doors and oversized covered lanai. Luxury features in the home include (but are not limited to) 2 car garage, beautiful open kitchen with upgraded quartz countertops, white shaker style cabinets, stainless steel appliances. Owner's Bath includes garden style tub and separate shower, double vanity, water closet, large walk-in closet with so much more! Floorplan layout and elevation rendering in photos section are for reference only. Actual colors, finishes, options, and layout may vary. Information is deemed correct but buyer or buyer's agent to verify. Price subject to change without notice. Call today to schedule your tour.
$298,000
2071 Joshua Dr Cantonment, FL 32533
- Type:
- Single Family
- Sq.Ft.:
- 1,608
- Status:
- NEW LISTING
- Beds:
- 3
- Lot size:
- 0.2 Acres
- Year built:
- 2001
- Baths:
- 2.00
- MLS#:
- 645549
- Subdivision:
- Bristol Creek
ADDITIONAL INFORMATION
This property is located at Bristol Creek Subdivision and features in 3 bedrooms and 2 bathrooms. Split floor plan with open kitchen and dining room. Two car garage. Large backyard with storage shad for your yard tools. Laminate flooring in common area and carpet in all rooms. The property can be your resident or investment property.
- Type:
- Single Family
- Sq.Ft.:
- 1,875
- Status:
- Active
- Beds:
- 3
- Lot size:
- 0.38 Acres
- Year built:
- 1995
- Baths:
- 3.00
- MLS#:
- 645433
- Subdivision:
- Bristol Park
ADDITIONAL INFORMATION
DON'T FORGET to check out the VIRTUAL TOUR and MEDIA LINK! Step into perfection with this well kept, move-in ready home! The open floor plan flows seamlessly, with the kitchen opening up to a spacious great room adorned with soaring ceilings, built-in bookshelves, and a charming fireplace! French doors with built-in blinds lead from the great room to the expansive 9' x 39' screened porch, perfect for indoor-outdoor living! Enjoy your morning coffee in the sunny breakfast nook overlooking the beautifully landscaped backyard and pergola! Luxury wood-look vinyl flooring installed in 2018 adds a touch of elegance throughout. The main dining area boasts four large windows, pouring natural light into the space. Retreat to the master bedroom, complete with French doors opening onto the screened porch, and indulge in the recently remodeled master bath featuring two separate vanities and a tiled walk-in shower! This home was part of the Rebuild NW Florida program, ensuring durability with a hurricane-rated garage door and additional hurricane straps. Hurricane impact windows and shutters provide added peace of mind. The screened porch is primed for expansion, with the option to easily add windows for extra living space! Ceiling fans throughout, all with remote control for added convenience. Whirlpool refrigerator included, making moving in a breeze! For RV owners, a double door gate and 30 AMP outdoor plug in the backyard provide convenience and flexibility! Conveniently located near Publix, Walmart, Navy Federal, and the interstate, this home is truly a hidden gem! Don't miss your chance to see it firsthand! SELLER IS WILLING TO REPLACE ROOF WITH ACCEPTABLE OFFER!
- Type:
- Single Family
- Sq.Ft.:
- 1,260
- Status:
- Active
- Beds:
- 3
- Lot size:
- 1.03 Acres
- Year built:
- 1978
- Baths:
- 2.00
- MLS#:
- 645425
ADDITIONAL INFORMATION
Beautifully updated home resting on an acre in the heart of the Cottage Hill community of Cantonment. Bring all of the toys and pets. Huge fenced in backyard with a combination of mature trees and wide open space. Plenty of room to park your boat or RV. There is also an additional 25 x 30 workshop with power and updated metal siding for additional storage and/or hobbies. Improvements all throughout including new master shower, new quartz countertops and backsplash, new appliances, new light fixtures, new black acacia breakfast bar, updated electrical with new transfer switch for generators, and all new interior paint. The perks continue! There is roughly 11 undeveloped acres to the rear of the property, access to the Escambia river and walking trail is less than a mile away, a bonus room that can be a 4th bedroom, office, or additional living space, and NO HOA. Don't miss the opportunity to own this tranquil piece of countryside only 30 min to downtown and 40 min to the beach! HVAC recently serviced and Roof 2022.
- Type:
- Single Family
- Sq.Ft.:
- 4,567
- Status:
- Active
- Beds:
- 5
- Lot size:
- 1.87 Acres
- Year built:
- 2002
- Baths:
- 5.00
- MLS#:
- 645364
ADDITIONAL INFORMATION
Executive style home with screened in pool, detached self-contained guest house/apartment/office. Nearly 2 acres of secluded/private backyard. New roof April 2024, upstairs HVAC 2021, downstairs HVAC 2019. On the 1st floor of this well-designed home you will find; all plantation shutters, and push-button auto shade screen on the tri-fold back door, a formal dining room surrounded by architectural columns, a charming sitting room with recessed lighting and wood burning fireplace, a dedicated office with built-in shelving and arched windows, a spacious living room with trey ceilings, architectural columns, a 2nd fireplace and triple sliders leading to the lanai and overlooking the in-ground, screen enclosed swimming pool. There is a sizable breakfast nook with recessed lighting and a huge bay window. The well-equipped kitchen features granite countertops, plenty of cabinetry including some glass fronts with lighting, a pantry and a breakfast bar. For convenience, there is a 1/2 bath downstairs as well as a laundry room with built-in cabinets and a sink. The 240ft. driveway leads to the 3-car garage and is in addition to the covered RV/boat parking. The downstairs master suite includes a large bedroom with tile flooring, high ceilings, lots of windows including acrylic block windows as well as a sitting area. The master bath has double vanities with a sitting space, jetted tub, separate walk-in shower, private water closet and a large walk-in closet. The upstairs is well laid out with 3 spacious bedrooms, all with bamboo flooring and walk-in closets. The bonus room is oversized with tile flooring, vaulted ceilings, and a deep window seat with storage underneath. The 2 full baths are both Jack-n-Jill giving easy access to all rooms. The 800sf detached apt.is heated & cooled and has everything needed for a separate living space. Located in a rural neighborhood and setting yet, minutes away from NFCU, I-10 exit, restaurants an shopping.
$443,900
487 Connie Way Cantonment, FL 32533
- Type:
- Single Family
- Sq.Ft.:
- 2,304
- Status:
- Active
- Beds:
- 4
- Lot size:
- 0.26 Acres
- Year built:
- 2024
- Baths:
- 3.00
- MLS#:
- 645264
- Subdivision:
- Graystone Estates
ADDITIONAL INFORMATION
The Destin plan is 2,304 sq. ft., 4 bed, 3 bath, 3 car garage home located in Graystone Estates. This one-story home has a truly open concept plan, featuring a great room with dining space that flow into the kitchen and dinette. Two bedrooms at the front of the home are connected by a full bathroom, while the Bedroom 1 is located on the back of the home for privacy, with beautiful views of the backyard. The fourth bedroom next to the kitchen can serve as an optional den, providing extra space for work or for play. This home is a equipped with a Smart Home Technology package. Graystone Estates is an exclusive community nestled into Cantonment yet close to everything Pensacola has to offer.
$365,000
1600 Amanda Ln Cantonment, FL 32533
- Type:
- Single Family
- Sq.Ft.:
- 1,800
- Status:
- Active
- Beds:
- 4
- Lot size:
- 3.4 Acres
- Year built:
- 1966
- Baths:
- 2.00
- MLS#:
- 645236
ADDITIONAL INFORMATION
Absolutely beautiful home resting on highly desirable ACREAGE in north Pensacola! Situated on almost three and a half acres, this estate boasts the privacy and quiet that is extremely difficult to find, while still being conveniently close to shopping and amenities * This split-level home has large rooms and tons of living space. The Great Room on the main level is the heart of the home and enjoys large picture windows which fill the room with natural light. Sliding glass doors off the kitchen/dining area open directly into a huge screened porch, overlooking the serene woods & creek! This is the perfect place for a cup of coffee on a cool morning. There is an abundance of vegetation and even fruit trees- there are peach trees, pear trees, and much more! This home has been lived in and loved, and is now ready for you to move in and make your own! * Please verify all features, dimensions, acreage, etc which may be important to you
- Type:
- Single Family-Attached
- Sq.Ft.:
- 964
- Status:
- Active
- Beds:
- 2
- Year built:
- 2001
- Baths:
- 1.00
- MLS#:
- 949355
- Subdivision:
- PINE FOREST ROYALE
ADDITIONAL INFORMATION
This property is all about community. The neighborhood has parks, pools, and friendly neighbors. Unit has been completely updated with new kitchen cabinets, crown molding, counter tops and stainless steel appliances. Small fenced in back yard. Roof is 5 years old. HOA dues maintains lawn care, community pool, gazebo/picnic area, playground and front entrance
- Type:
- Single Family
- Sq.Ft.:
- 1,815
- Status:
- Active
- Beds:
- 4
- Year built:
- 2024
- Baths:
- 2.00
- MLS#:
- 645202
- Subdivision:
- Mckenzie Ridge
ADDITIONAL INFORMATION
NOW SELLING - New Construction Homes @ McKenzie Ridge! The Hudson offers 4 bedrooms and 2 baths with an open floorplan in 1,815 square feet. This efficient layout includes an oversized Owner's Closet connected to Laundry Room. Features in the home include, but are not limited to, 2 car garage, beautiful kitchen with upgraded quartz counters, white shaker style cabinets, with stainless steel appliances, master bath features a garden tub, separate shower, double vanity, water closet and a large walk in closet and so much more! Floorplan layout and elevation rendering in photos section are for reference only; actual colors, finishes, options and layout may vary. Information is deemed correct but buyer to verify. Price subject to change without notice. Call today to schedule your tour and don't miss this chance to grab one of the first homes in McKenzie Ridge!
- Type:
- Single Family
- Sq.Ft.:
- 1,815
- Status:
- Active
- Beds:
- 4
- Year built:
- 2023
- Baths:
- 2.00
- MLS#:
- 645201
- Subdivision:
- Mckenzie Ridge
ADDITIONAL INFORMATION
NOW SELLING - New Construction Homes @ McKenzie Ridge! The Hudson offers 4 bedrooms and 2 baths with an open floorplan in 1,815 square feet. This efficient layout includes an oversized Owner's Closet connected to Laundry Room. Features in the home include, but are not limited to, 2 car garage, beautiful kitchen with upgraded quartz counters, white shaker style cabinets, with stainless steel appliances, master bath features a garden tub, separate shower, double vanity, water closet and a large walk in closet and so much more! Floorplan layout and elevation rendering in photos section are for reference only; actual colors, finishes, options and layout may vary. Information is deemed correct but buyer to verify. Price subject to change without notice. Call today to schedule your tour and don't miss this chance to grab one of the first homes in McKenzie Ridge!
- Type:
- Single Family
- Sq.Ft.:
- 2,622
- Status:
- Active
- Beds:
- 4
- Lot size:
- 0.36 Acres
- Year built:
- 2024
- Baths:
- 3.00
- MLS#:
- 645184
- Subdivision:
- Iron Rock
ADDITIONAL INFORMATION
The RENOIR IV B in Iron Rock community offers a 4 bedroom, 3 full bathroom design with a flex space off of the living room and a breakfast area. This gated community features a large community swimming pool, a covered outdoor clubhouse with bathhouse facilities, covered grilling and cooking areas, nature trails, 2 dog parks, an event lawn, a community garden, a half basketball court with pickleball and a relaxing firepit area. Upgrades for this home include wood look ceramic tile flooring throughout, quartz countertops, upgraded kitchen backsplash, undercabinet lighting, LED coach lights on each side of the garage, and more! Features: double vanity, garden tub, separate custom tiled shower, and walk-in closet in the master suite, walk-in closets in all other bedrooms, double vanity in the second bathroom, kitchen island, walk-in pantry, boot bench and drop zone in the mudroom, covered rear patio, recessed canned lighting, side-entry garage, undermount sinks, framed mirrors in all bathrooms, smoke and carbon monoxide detectors, automatic garage door with 2 remotes, landscaping, architectural 30-year shingles, and more! Energy Efficient Features: a tankless gas water heater, a kitchen appliance package with a gas range, vinyl low E MI windows, and more!
$300,000
1810 Finch Ln Cantonment, FL 32533
- Type:
- Single Family
- Sq.Ft.:
- 1,856
- Status:
- Active
- Beds:
- 3
- Lot size:
- 0.1 Acres
- Year built:
- 2021
- Baths:
- 2.00
- MLS#:
- 645180
- Subdivision:
- Smith Station
ADDITIONAL INFORMATION
This beautiful 2021 home stands out with an open floor plan, spacious kitchen featuring a large island and pantry, TWO car garage, and a covered back porch and a wooden privacy fence. Inside, enjoy 9' ceilings with tray accents and crown molding, along with ceiling fans in the Great Room and Large Master bedroom with a really nice master bathroom which has a double vanity and spacious walk-in closet. The Kitchen features stunning granite countertops, stainless steel appliances and lots of kitchen cabinets. A large laundry room with linen closet is off the kitchen and the whole house except bedrooms has luxury vinyl plank flooring. The Smith Station community across from Ransom Middle School are low-maintenance townhomes with modern amenities not too far from all the conveniences you need. Call today for a tour!!!
- Type:
- Single Family
- Sq.Ft.:
- 3,031
- Status:
- Active
- Beds:
- 4
- Lot size:
- 0.55 Acres
- Year built:
- 2005
- Baths:
- 3.00
- MLS#:
- 645169
- Subdivision:
- Iron Horse
ADDITIONAL INFORMATION
Welcome to this charming property nestled in the Iron Horse Subdivision of Cantonment, Florida. This spacious home boasts 3,031 square feet of living space, offering plenty of room for comfort and enjoyment. As you step inside, you'll be greeted by a well-designed layout that includes four bedrooms and three bathrooms. The master suite is a tranquil oasis, complete with an ensuite bathroom. The additional bedrooms are generously sized, perfect for accommodating guests or creating dedicated spaces for your household needs. One of the highlights of this property is the salt water, in-ground pool, where you can soak up the Florida sun and create lasting memories with visitors. Whether you're lounging by the pool or enjoying a refreshing swim, this outdoor oasis will be your personal retreat. The roof is just 4 years old, providing peace of mind and protecting your investment. The two-car garage not only offers convenient parking but also features a mini split AC unit, ensuring your comfort in all seasons. This versatile space can serve as a workshop, home gym, or simply extra storage. Situated on a generous half-acre lot, this property offers plenty of outdoor space for your landscaping and recreational desires. Additionally, there is an outside storage building, providing ample room to stow away outdoor equipment and tools. This property in Iron Horse Subdivision, is a perfect blend of comfort, convenience, and outdoor enjoyment, making it an ideal place to call home. Don't miss the opportunity to make it yours!
- Type:
- Single Family
- Sq.Ft.:
- 2,517
- Status:
- Active
- Beds:
- 4
- Lot size:
- 0.73 Acres
- Year built:
- 1973
- Baths:
- 2.00
- MLS#:
- 645057
ADDITIONAL INFORMATION
This is a large home on a quiet street and convenient to shopping and restaurants. This property has a detached studio office in the back of the lot. There are plenty of possibilities for this Residence. Beautiful foliage in the Summer, which includes several azaleas, two pair trees, one Japanese plum, one small peach tree and three beautiful magnolias. Front to west side of property is adorned with a beautiful heavy 2x8 rail fence only 4 years old and recently restrained brown. a deep backyard with plenty of room for pets. This home has a new roof less that was replaced in 2021... The owner has also added a rustic enclosed porch and patio area and Cabot’s “Mahogany Flame” oil stain adds to the rustic beauty, perfect for summer BBQs. They also recently installed new Italian tile floors in Florida room and master bathroom. New Electrical wiring. You must see this home to appreciate the value offered. Bring any and all offers. More Pictures Coming Soon!
- Type:
- Single Family
- Sq.Ft.:
- 1,735
- Status:
- Active
- Beds:
- 3
- Lot size:
- 0.48 Acres
- Year built:
- 2024
- Baths:
- 2.00
- MLS#:
- 645021
- Subdivision:
- Fox Quarry Estates
ADDITIONAL INFORMATION
Step into luxury and distinction with this custom-built haven, where every detail whispers elegance and comfort. Anticipated for completion by late June, this home promises to redefine your living experience. The home features 9-foot ceilings that grace every room, casting an airy ambiance throughout. Yet, the heart of the home—the kitchen, dining, and living room—boast vaulted ceilings, soaring from a majestic 9 feet. Featuring three bedrooms, two baths, and an office, this residence offers versatility to accommodate your lifestyle needs. No carpet here, enjoy the luxury of Hybrid Resilient tile flooring, ensuring durability without sacrificing style. Step outside onto the sprawling 26'9 x 12' covered back porch, where relaxation awaits amidst the tranquility of your private sanctuary. Indulge in the opulence of the master bath, where floor-to-ceiling tile envelops you in a cocoon of luxury. Situated on just under half an acre, this property offers ample space for outdoor activities and expansion possibilities. Bid farewell to the cookie-cutter homes of yesterday and embrace a lifestyle of sophistication.
$485,000
355 Cayden Way Cantonment, FL 32533
- Type:
- Single Family
- Sq.Ft.:
- n/a
- Status:
- Active
- Beds:
- 5
- Lot size:
- 0.28 Acres
- Year built:
- 2020
- Baths:
- 3.00
- MLS#:
- 644968
- Subdivision:
- Graystone Estates
ADDITIONAL INFORMATION
There's no place like home! Welcome to Graystone Estates, it's a new subdivision located on the outskirts of Pensacola, Florida. The entire family will have plenty of space in this well thought out floorplan. It is perfect for mult-generational families looking for a home that still allows for privacy but is large enough so that everyone has a bedroom. Two of my favorite things in this home are the custom shoe and coat rack and the entry way doors that lead into the office, they really give the dining area a custom feel. There's zero carpet here! The wood looking vinyl plank flooring is throughout the entire home, which makes keeping the floors clean much easier. Imagine making memories and entertaining your family & friends in this spacious home. The chef-inspired kitchen boasts plenty of cabinetry and ample amount of counter space, which makes hosting large gatherings fun and relaxing for everyone. In addition to the master suite, there are four additional generously sized bedrooms and 2 guest hallway bathrooms. The home sits on the corner lot and has a fully fenced yard. This home is move in ready and located in a great family neighborhood!
$325,000
3665 Conley Dr Cantonment, FL 32533
Open House:
Sunday, 5/19 11:00-2:00PM
- Type:
- Single Family
- Sq.Ft.:
- 1,869
- Status:
- Active
- Beds:
- 4
- Lot size:
- 0.18 Acres
- Year built:
- 2019
- Baths:
- 2.00
- MLS#:
- 644926
- Subdivision:
- Brookhaven
ADDITIONAL INFORMATION
Welcome to your dream home in the desirable Brookhaven subdivision of Cantonment, Florida! As you step inside, you're greeted by the open floor plan which seamlessly connects the living room, formal dining area, and kitchen, creating the perfect setting for both relaxation and entertainment. The heart of the home, the kitchen, boasts sleek stainless steel appliances, including a gas stove, built-in microwave, a double-lighted faucet, extra space for a bistro set, pantry, and an abundance of counter space and cabinetry ensuring ample storage and functionality. With four bedrooms and two bathrooms, this home provides plenty of space for the whole family to spread out and enjoy. The master suite offers a peaceful retreat with its generous size, walk-in closet, and ensuite bathroom, complete with a luxurious garden tub, separate shower, and double vanity. Say goodbye to carpeted floors as this home boasts easy-to-clean and durable flooring throughout, making upkeep a breeze. Outside, you'll find a private backyard oasis, perfect for enjoying the Florida sunshine and hosting gatherings with friends and family. The outdoor mounted TV and gas plumbed Blackstone griddle, sunshade, camera, and lighting convey with no warranties. This home is nestled away from the hustle and bustle and located just minutes from Navy Federal Credit Union and within a short drive to the pristine white sandy beaches of the Gulf Coast. Mounted TV in the master bedroom conveys with no warranty.
$436,900
471 Connie Way Cantonment, FL 32533
- Type:
- Single Family
- Sq.Ft.:
- 2,511
- Status:
- Active
- Beds:
- 5
- Lot size:
- 0.32 Acres
- Year built:
- 2024
- Baths:
- 3.00
- MLS#:
- 644893
- Subdivision:
- Graystone Estates
ADDITIONAL INFORMATION
Introducing Graystone Estates! A charming community located in the heart of Cantonment. The Carol plan is a two-story home that boasts 5 beds, 3 baths and a 2-car garage. The kitchen offers granite countertops, an island bar, sleek stainless-steel appliances and a large pantry. Bedroom 1 is on the second floor of the home and has an adjoining bath that features a double sink vanity, garden tub and shower. On the first floor is a guest bedroom and full bath with the additional rooms on the second floor. This home comes with an incredible Smart Home Technology package, with just a few taps, you can effortlessly control your lighting, thermostat, front door, and more.

Andrea Conner, License #BK3437731, Xome Inc., License #1043756, AndreaD.Conner@Xome.com, 844-400-9663, 750 State Highway 121 Bypass, Suite 100, Lewisville, TX 75067

IDX information is provided exclusively for consumers' personal, non-commercial use and may not be used for any purpose other than to identify prospective properties consumers may be interested in purchasing. Copyright 2024 Emerald Coast Association of REALTORS® - All Rights Reserved. Vendor Member Number 28170
Cantonment Real Estate
The median home value in Cantonment, FL is $363,995. This is higher than the county median home value of $145,600. The national median home value is $219,700. The average price of homes sold in Cantonment, FL is $363,995. Approximately 77.26% of Cantonment homes are owned, compared to 15.65% rented, while 7.1% are vacant. Cantonment real estate listings include condos, townhomes, and single family homes for sale. Commercial properties are also available. If you see a property you’re interested in, contact a Cantonment real estate agent to arrange a tour today!
Cantonment, Florida has a population of 27,135. Cantonment is more family-centric than the surrounding county with 23.6% of the households containing married families with children. The county average for households married with children is 21.09%.
The median household income in Cantonment, Florida is $67,265. The median household income for the surrounding county is $47,361 compared to the national median of $57,652. The median age of people living in Cantonment is 44.9 years.
Cantonment Weather
The average high temperature in July is 89.9 degrees, with an average low temperature in January of 42.2 degrees. The average rainfall is approximately 66.5 inches per year, with 0 inches of snow per year.
