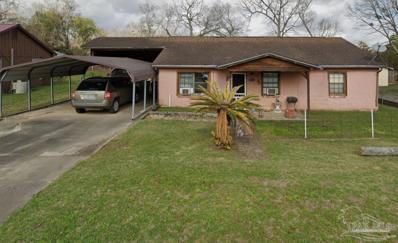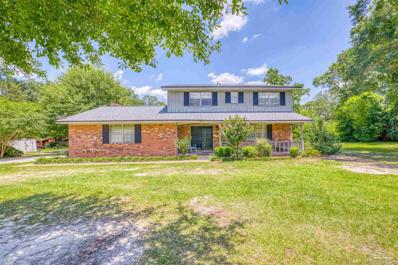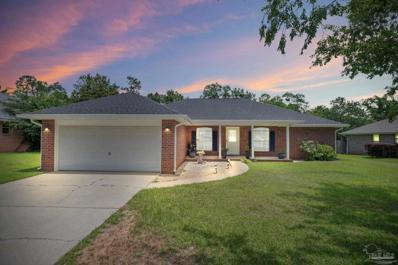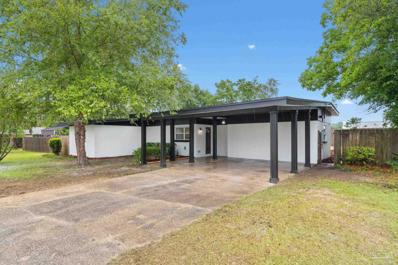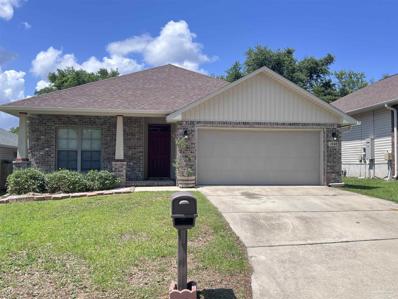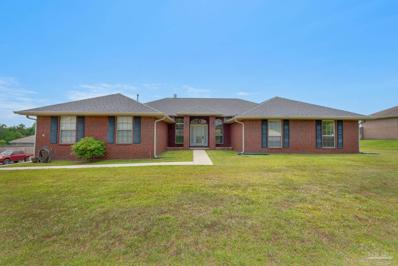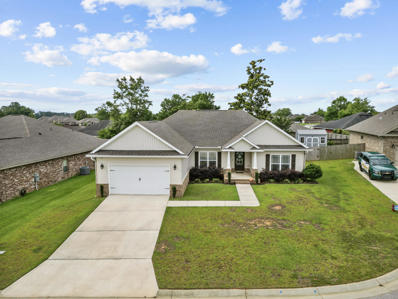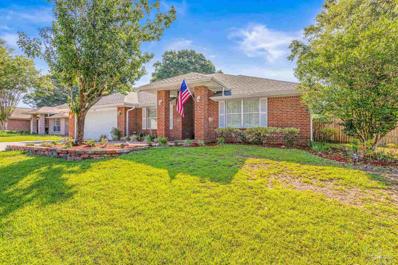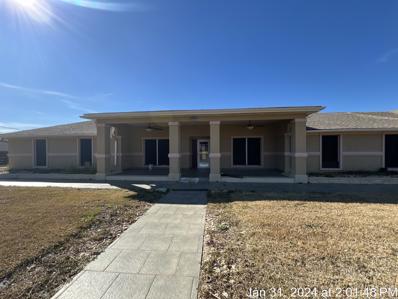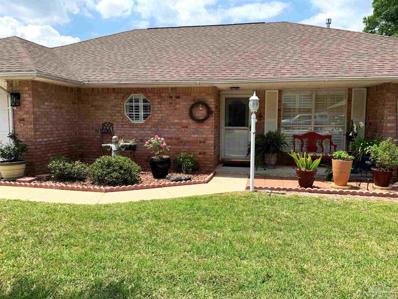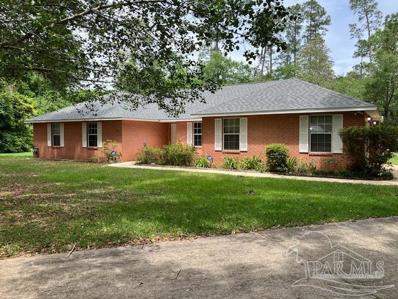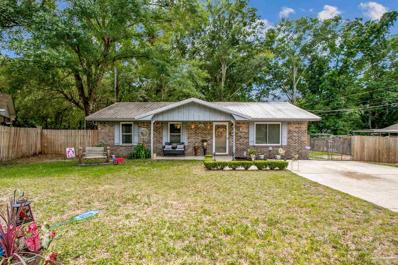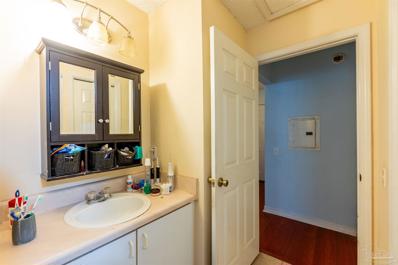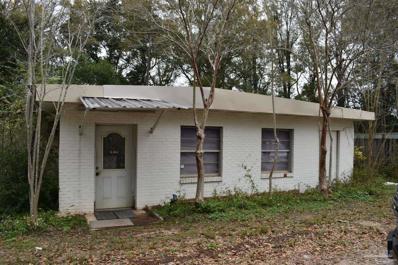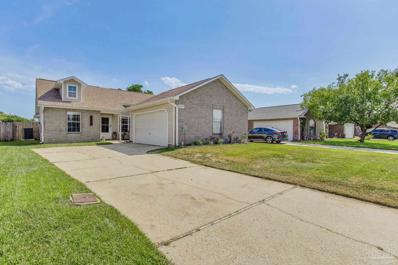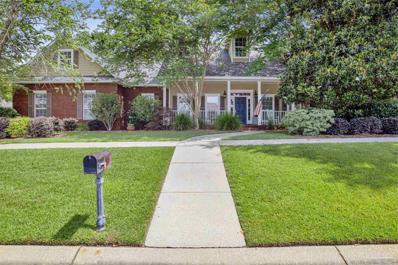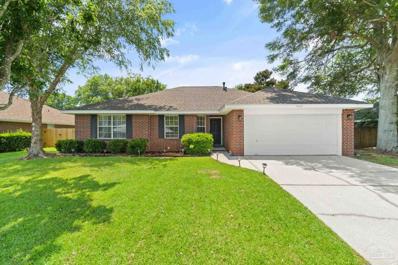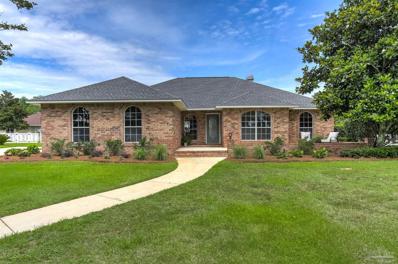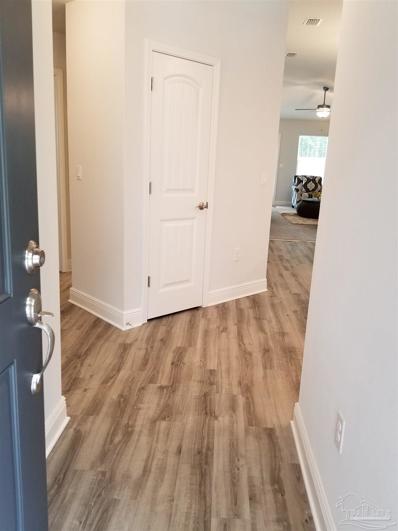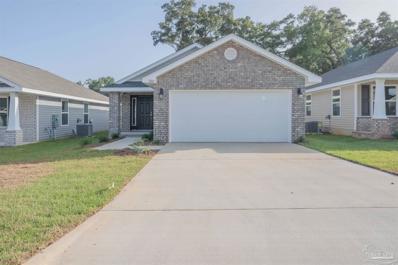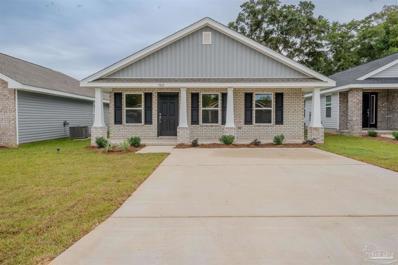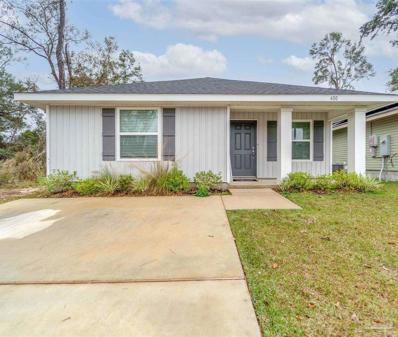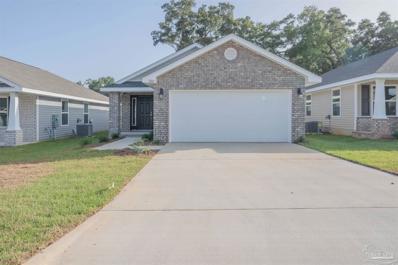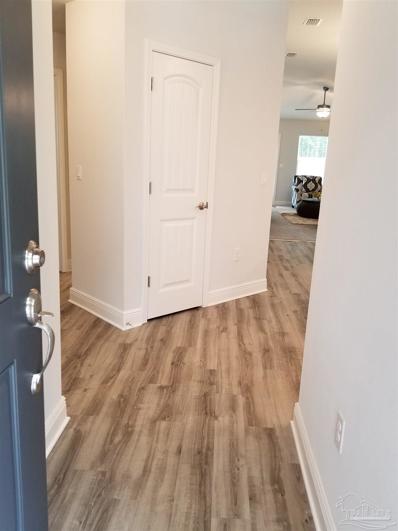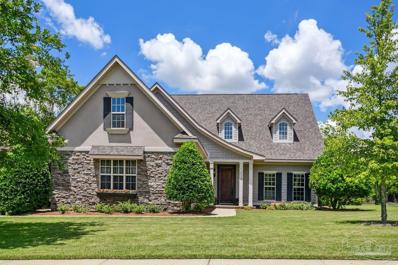Cantonment FL Homes for Sale
$138,000
896 Pauline St Cantonment, FL 32533
- Type:
- Single Family
- Sq.Ft.:
- 2,409
- Status:
- NEW LISTING
- Beds:
- 3
- Year built:
- 1946
- Baths:
- 3.00
- MLS#:
- 647127
ADDITIONAL INFORMATION
3 beds and 3 baths handyman. Excellent fix and flip or rental.
$350,000
2510 Jeter Rd Cantonment, FL 32533
- Type:
- Single Family
- Sq.Ft.:
- 2,054
- Status:
- NEW LISTING
- Beds:
- 4
- Lot size:
- 1.89 Acres
- Year built:
- 1973
- Baths:
- 3.00
- MLS#:
- 647083
ADDITIONAL INFORMATION
Welcome to your private oasis! This 2,054 sq ft home with a 2021 roof, has a 2-car garage and a separate workshop, all nestled on a sprawling 1.89-acre lot on a quiet road. With 4 bedrooms and 3 full bathrooms, plus the option of a 5th bedroom or private office space downstairs, this home offers ample room. The kitchen, situated between the formal dining room and breakfast room, provides a perfect flow for meal preparation and casual dining. The heart of the home is the living room, complete with a wood-burning fireplace. Step outside to the spacious additional 682 sq ft screened-in back porch and enjoy peaceful views of your expansive backyard. The separate workshop is spacious and adds versatility with a downstairs office measuring 9.11 x 11.13. Upstairs, the space has been prepped to become a living space, complete with a primary area of 31.4 x 9.10 and a designated bathroom area of 4.7 x 8.5. With the workshop and plenty of room to roam, this property offers endless possibilities for outdoor fun and relaxation. Plus, its convenient location means you're just a stone's throw away from shopping, dining, and entertainment options. This home is a true gem waiting for your personal touch! Schedule your showing today!
- Type:
- Single Family
- Sq.Ft.:
- 1,980
- Status:
- NEW LISTING
- Beds:
- 3
- Lot size:
- 0.25 Acres
- Year built:
- 2003
- Baths:
- 2.00
- MLS#:
- 647042
- Subdivision:
- Silverglen
ADDITIONAL INFORMATION
SHOWROOM READY!! VERY ATTRACTIVE HOME IN THE PLEASANT, WELL KEPT SUBDIVISION OF SILVERGLEN! Roof (2020); HVAC & Water Heater (2019) GREAT HOME in sought after school zones of Pine Meadow, Ransom, and TATE school district. The home features an open, split floor plan with a formal dining area kitchen with stainless steel appliances, breakfast nook and additional study/office room. The living area is spacious, complimented by cathedral ceilings and a sense of openness. In the spacious Master Bedroom, his and her closets have been cleverly upgraded to support more storage space for clothes and shoes. The Master Bathroom features garden tub, stand-alone. separate, shower, and two vanity areas. Additionally, the appealing front and back yard for gathering with family and friends. MUST SEE!!!!
$335,000
514 Morris Ave Cantonment, FL 32533
- Type:
- Single Family
- Sq.Ft.:
- 2,146
- Status:
- NEW LISTING
- Beds:
- 4
- Year built:
- 1959
- Baths:
- 3.00
- MLS#:
- 646815
- Subdivision:
- First Harvesters Homes
ADDITIONAL INFORMATION
Fully renovated pool home under $350K! This property has 4 bedrooms and 3 full bathrooms in a split floor plan with an open kitchen/living area, and lots of extras. The home was completely renovated in 2024 and includes, white shaker cabinets, granite countertops, new stainless appliances, tile backsplash, LVP flooring throughout the home, with the exception of the tiled bathrooms for durability and easy cleanup. The master bathroom has a double vanity, deep soak tub, and a separate tile shower. Each bedroom is large and all have sizable closets for storage. The guest suite has it's own full bathroom on the opposite side of the house from the master, with two additional bedrooms down the hall, adjacent to the third full bathroom. This property also includes a LARGE swimming pool with a new filter, and pump system. The seller is having the pool liner replaced by the end of June. The property sits on a double lot so the yard has tons of room for activities, gardening, etc. There are two sheds as well, and the foundation for another if desired. The larger shed is also wired with power. Call and schedule a showing today!
$275,000
1948 Heaton Rd Cantonment, FL 32533
- Type:
- Single Family
- Sq.Ft.:
- 1,783
- Status:
- NEW LISTING
- Beds:
- 3
- Lot size:
- 0.11 Acres
- Year built:
- 2016
- Baths:
- 2.00
- MLS#:
- 646908
- Subdivision:
- Jaxson Estates
ADDITIONAL INFORMATION
This Craftsman style 3 bedroom, 2 bathroom home built in 2016 is located in the Tate school district, along with Ransom Middle and Kingsfield Elementary, in the Jaxson Estates subdivision. The kitchen features beautiful custom wood cabinets with island, pantry, stainless appliances, and side by side refrigerator. Love to entertain? You will love the open floor plan of the large great room. Spacious Master bedroom also has a trey ceiling and includes his and her walk-in closets and connected master bathroom complete with double vanity, garden tub, separate shower, water room and linen closet. Covered back porch overlooks the privacy fenced backyard, conveniently located off the dining area. Off the beaten path, yet still convenient to shopping and travel. Easy commute to restaurants, grocery stores, health facilities, I-10, I-110, and Navy Federal Credit Union. NO HOA! Schedule your tour today! Home needs some TLC but is a great home. Builder was Thomas Homes.
- Type:
- Single Family
- Sq.Ft.:
- 2,722
- Status:
- NEW LISTING
- Beds:
- 4
- Lot size:
- 0.32 Acres
- Year built:
- 2009
- Baths:
- 3.00
- MLS#:
- 646711
- Subdivision:
- Huntington
ADDITIONAL INFORMATION
SPACIOUS 4 BEDROOM BRICK HOME PRICED TO SELL! Well maintained with so many desirable features like new roof 2020 and gutters in 2021! Enter the open foyer flanked on one side by a dining room and on the other, an office/study. Of course these spaces can have other uses, like game room, studio, etc. The living room offers high ceilings, windows with plenty of natural light, a cozy fireplace, and French doors to the private backyard. Notice the handsome wood-look flooring throughout the living areas. The roomy kitchen is ideal for the family chef with lots of cabinets for storage, a work island/breakfast bar, stainless appliances, and double doors to the outside. The primary bedroom suite is designed with 2 walk-in closets, double vanity, garden tub and separate shower. The 3 additional bedrooms are roomy with nice sized closets. Off the kitchen, there's a large laundry/utility room, convenient half bath and the 2 car garage. This home is situated on a corner lot that's completely fenced and perfect for a....swimming pool, perhaps? Huntington Place is an attractive subdivision, located away from the hustle and bustle, but still just a short drive to all conveniences. Qualifies for 100% USDA financing.
- Type:
- Single Family-Detached
- Sq.Ft.:
- 2,154
- Status:
- NEW LISTING
- Beds:
- 3
- Lot size:
- 0.22 Acres
- Year built:
- 2020
- Baths:
- 3.00
- MLS#:
- 951344
- Subdivision:
- Bentley Oaks Estates
ADDITIONAL INFORMATION
Welcome to this stunning 3 bedroom, 2 1/2 bathroom home located in the desirable Bentley Oaks Estates. Situated on a quiet cul-de-sac, this home offers a peaceful and private setting. The interior features a spacious and open floor plan with high ceilings and plenty of natural light. The kitchen is a chef's dream with granite countertops, stainless steel appliances, and a large island for meal prep. The living room is perfect for entertaining . The master suite is a true retreat with a walk-in closet and en-suite bathroom complete with a soaking tub and dual vanities. The remaining bedrooms are generously sized and perfect for a growing family or guests. Outside, you'll find a beautifully landscaped yard with a patio area for outdoor dining.
$377,900
1701 Condor Dr Cantonment, FL 32533
- Type:
- Single Family
- Sq.Ft.:
- 2,413
- Status:
- NEW LISTING
- Beds:
- 4
- Lot size:
- 0.28 Acres
- Year built:
- 1998
- Baths:
- 3.00
- MLS#:
- 646700
- Subdivision:
- Eagle Ridge
ADDITIONAL INFORMATION
Welcome to your dream home! Walking under the covered porch entry, into the home reveals its spacious interior while being greeted with a custom tile stone foyer. Starting with separate dining and living rooms perfect for hosting gatherings or a home office you can begin to appreciate the floorplan. The open-concept kitchen, complete with an eat-at bar, overlooks a welcoming great room anchored by a cozy gas-burning fireplace and offers stunning views of the pool. Off of the main area, the primary bedroom is positioned through two large wooden slider doors. Allowing you to enter a retreat, boasting two separate bathrooms and generously sized closets, offering both privacy and ample storage. With four bedrooms and a versatile den area at the front of the home, there's plenty of space to accommodate a home office, media room, or playroom. As you step through the backdoor, you're greeted by a charming sunroom that seamlessly transitions onto an expansive open deck featuring a sparkling vinyl pool. The sunroom also has an electrical connection if you add a hot tub for the cooler months. The fenced backyard and pool deck area are perfect for enjoying the outdoors and ideal for summer relaxation and entertainment. This home is designed for comfort and functionality, making it the perfect place to create lasting memories. Schedule your tour today!
- Type:
- Single Family-Detached
- Sq.Ft.:
- 3,929
- Status:
- NEW LISTING
- Beds:
- 4
- Lot size:
- 0.44 Acres
- Year built:
- 1986
- Baths:
- 3.00
- MLS#:
- 941318
- Subdivision:
- N/A
ADDITIONAL INFORMATION
Welcome home to this large, unique, REO property. Originally built in 1986, this split bedroom designed, 4 bedroom 3 bath home has seen several modifications over the years. Lots of tile can be found in the full baths with tiled floors, walls, and ceilings. Ornate tile can also be found at the entrance and covering the front porch. Home has stucco exterior, workshop, screened lanai area, and the back yard is completely fenced in with cinder block walls. Lots of hardwood floors, recessed lights, and tons of storage. A definite must see to appreciate. Home does need some repairs and therefore will not qualify for most financing. Call today for your showing!
- Type:
- Single Family
- Sq.Ft.:
- 1,883
- Status:
- Active
- Beds:
- 3
- Lot size:
- 0.25 Acres
- Year built:
- 1995
- Baths:
- 2.00
- MLS#:
- 646677
- Subdivision:
- Forest Creek
ADDITIONAL INFORMATION
Welcome to this wonderful home! As you step inside and walk through the foyer, you will be greeted by a large great room with vaulted ceiling and corner fireplace. Notice the beautiful hardwood flooring throughout the living spaces and plantation shutters on the windows. The kitchen is a very comfortable size with a gas cooktop, quartz countertops, painted cabinets, space for a kitchen table, and a nice sized pantry... and the refrigerator remains. The home has a separate dining area for larger gatherings. The layout is a split bedroom plan with the primary bedroom tucked away to your left and towards the back of the home, and the second and third bedrooms towards the right side. Both bathrooms have quartz countertops; the primary bathroom has double-sinks, separate tub and shower, and a walk-in closet. Continue past the great room into the sunroom to enjoy some leisure time. For those that enjoy working on projects, you will find a workshop with electricity and wall AC unit, plus a covered area for break-time during your projects. Come and check out this home.... you won't be disappointed! 2021 Roof, 2018 HVAC and 2018 gas water heater
$420,000
3302 Durney Dr Cantonment, FL 32533
- Type:
- Single Family
- Sq.Ft.:
- 2,139
- Status:
- Active
- Beds:
- 4
- Lot size:
- 1.15 Acres
- Year built:
- 1997
- Baths:
- 2.00
- MLS#:
- 646670
- Subdivision:
- Brookhollow Acres
ADDITIONAL INFORMATION
Comfortably convenient at the end of a peaceful cul de sac, sits a beautiful four bedroom all brick home with an office. Home has an eat-in breakfast area with bay window and also an open concept living room/dining area. The office area has no closet, but could be used as a playroom or a fifth bedroom if needed. This property has had one owner and was triple insulated when built, so lower power bills. Excellent location in a neighborhood perfect for raising children with great schools, a large yard and no thru traffic, and there will be no building behind this property as it is a water management area. Property also has a termite bond, a newer whole house Generac generator, 2020 roof and 2 outbuildings.
- Type:
- Single Family
- Sq.Ft.:
- 1,170
- Status:
- Active
- Beds:
- 3
- Lot size:
- 0.25 Acres
- Year built:
- 1984
- Baths:
- 2.00
- MLS#:
- 646687
- Subdivision:
- Woodlake
ADDITIONAL INFORMATION
MOVE IN READY HOME WITH DESIGNER TOUCHES THROUGHOUT. THIS IS ONE OF THOSE SUBDIVISIONS THAT RARELY HAS ANY HOMES FOR SALE. SIT ON THE FRONT PORCH AND ENJOY THE DAY, OR GO INTO THE LARGE FENCED BACK YARD TO ENJOY NATURE IN PRIVATE. THE YARD IS LOVELY AS IS, BUT HAS POTENTIAL TO BECOME A BEAUTIFUL PLANT OR GARDEN AREA. COME INSIDE TO SPACIOUS LIVING AREA THAT LEADS TO EAT IN KITCHEN WITH DESIGNER TOUCHES, PAINTED CABINETS, BUTCHER BLOCK COUNTERS AND CROWN MOLDING. THERE IS A CLOSETED AREA WITH WASHER/DRYER HOOK-UPS AS WELL AS ANOTHER CLOSET AREA FOR A PANTRY. A NICE SIZE TABLE EASILY FITS IN THE AREA, BUT IF YOU WANT MORE ROOM YOU COULD EASILY TURN THE UTILITY ROOM OFF THE BACK DOOR INTO THE LAUNDRY AND EXPAND THE KITCHEN, OR MAKE A HUGE PANTRY. YOU WILL SEE ALL THE ROOMS ARE PAINTED IN NEUTRAL AND AGREEABLE COLORS. THE MASTER BEDROOM HAS A BEAUTIFUL ACCENT WALL AND NICE WALK IN CLOSET. THE MASTER BATH IS A HALF BATH, BUT DOES HAVE A SPACE FOR A TUB OR SHOWER TO BE ADDED IF YOU LIKE. SOO MANY POSSIBILITIES HERE. MAKE YOUR APPOINTMENT TODAY!
- Type:
- Single Family
- Sq.Ft.:
- 864
- Status:
- Active
- Beds:
- 2
- Lot size:
- 0.09 Acres
- Year built:
- 2000
- Baths:
- 1.00
- MLS#:
- 646610
- Subdivision:
- Pine Forest Royale
ADDITIONAL INFORMATION
Great home or investment! Spacious 2/1. Community has parks as well as pool. HOA maintains lawn care, community pool, playground, and entrance. Being sold in "as-is" condition
- Type:
- Single Family
- Sq.Ft.:
- 1,868
- Status:
- Active
- Beds:
- n/a
- Lot size:
- 0.35 Acres
- Year built:
- 1975
- Baths:
- 2.00
- MLS#:
- 646576
ADDITIONAL INFORMATION
INVESTORS!! Here's your opportunity to create a masterpiece on this blank canvas. This unique property is zoned LDMU, which includes residential and commercial. Whether you are looking to create a workspace or home this is a must see. It was previously a salon, but can be converted into your perfect space. Property is vacant, so go show!
- Type:
- Single Family
- Sq.Ft.:
- 1,721
- Status:
- Active
- Beds:
- 3
- Lot size:
- 0.13 Acres
- Year built:
- 2003
- Baths:
- 2.00
- MLS#:
- 646565
- Subdivision:
- Hanley Downs
ADDITIONAL INFORMATION
This well-maintained 3-bedroom, 2-bathroom home is situated in a quiet neighborhood off Kingsfield Road, offering both convenience and tranquility. Inside, the spacious, open family room features high, vaulted ceilings. The eat-in kitchen and dining room provide ample space for meals and entertaining, boasting stainless steel appliances, a pantry, and crown molding. The generously sized bedrooms offer plenty of closet space. Recent upgrades include a tiled shower, a newer HVAC system, and a newer hot water heater. The home also features updated laminate wood flooring, adding a fresh and contemporary feel. Outside, enjoy the covered back patio and fenced backyard, perfect for relaxation. There's a yard building in the back yard for extra storage. The home also has a seamless gutter system to handle any water runoff. Located Schedule your visit today to see all that 617 Hanley Downs has to offer!
- Type:
- Single Family
- Sq.Ft.:
- 2,433
- Status:
- Active
- Beds:
- 3
- Lot size:
- 0.46 Acres
- Year built:
- 2002
- Baths:
- 3.00
- MLS#:
- 646560
- Subdivision:
- Brookside Hills
ADDITIONAL INFORMATION
Welcome to your dream home, an immaculate traditional cottage nestled in a highly desirable neighborhood. This charming property exudes elegance and comfort, offering an idyllic retreat with modern amenities and timeless appeal. Key Features: * Bedrooms: 3 spacious bedrooms, each thoughtfully designed to provide comfort and tranquility. * Bathrooms: 3 well-appointed bathrooms featuring contemporary fixtures and luxurious finishes. * Living and Dining Areas: Separate dining and living rooms perfect for family gatherings and entertaining guests. The living room boasts a cozy ambiance, ideal for relaxation. * Kitchen: A beautifully updated kitchen with high-end appliances, ample cabinetry, and a breakfast nook. * Parking: Attached 2-car garage plus a detached oversized garage workshop, offering additional storage and workspace. * Garden: A stunning mature garden that provides a serene outdoor oasis. The meticulously landscaped grounds feature vibrant flowers, lush greenery, and tranquil seating areas. * Swimming Pool: A private swimming pool surrounded by a spacious patio, perfect for summer fun and relaxation. This home offers extra parking space, ensuring convenience for you and your guests. The attention to detail in every corner of this property highlights its impeccable upkeep and stylish design. Located in a sought-after neighborhood, this cottage not only promises a superior living experience but also places you within close proximity to top-tier schools, making it an ideal choice for families. Experience the perfect blend of traditional charm and modern luxury in this exceptional home. Don't miss the opportunity to make this exquisite property your own!
- Type:
- Single Family
- Sq.Ft.:
- 1,641
- Status:
- Active
- Beds:
- 3
- Lot size:
- 0.26 Acres
- Year built:
- 2002
- Baths:
- 2.00
- MLS#:
- 646544
- Subdivision:
- Silverglen
ADDITIONAL INFORMATION
One tour through this beautiful, move-in-ready, three bedroom, two-bath, two-car garage, all-brick house, and you'll want to call it home! Walking into this home, you're greeted with a large open family room with a vaulted ceiling, plant ledges, and a cozy corner fireplace. The adjoining breakfast nook overlooks the large backyard and leads to the kitchen, which offers bright white cabinets, stainless steel appliances (including a new dishwasher), and generous countertop space. Featuring a split floor plan, you'll find two spacious bedrooms on one side of the family room, one with a walk-in closet. Both bedrooms offer newer carpet and energy-saving ceiling fans. A conveniently located bath is found in the hall with these bedrooms. On the other side of the family room, you'll find a sizeable primary suite with the primary bedroom featuring two expansive closets, newer carpet, and an energy-saving ceiling fan. Its bath offers a double vanity and a newly installed (2024) garden tub and surround. The large backyard offers a covered patio overlooking the deep privacy fenced backyard. Other noteworthy features of this home include a 2021 roof, 2022 water heater, and 2022 carpet. This great home is within walking distance of Tate High School, while the zoned elementary school is Pine Meadow, and the middle school is Ransom. A great home, priced to sell; make your plans to tour it today!
- Type:
- Single Family
- Sq.Ft.:
- 1,889
- Status:
- Active
- Beds:
- 4
- Lot size:
- 0.34 Acres
- Year built:
- 1999
- Baths:
- 2.00
- MLS#:
- 646505
- Subdivision:
- Milestone
ADDITIONAL INFORMATION
Welcome to your new home in the highly sought-after Milestone neighborhood! This newly renovated 4-bedroom, 2-bath brick home offers the perfect blend of modern updates and classic charm, nestled on a serene cul-de-sac lot. As you approach, a freshly coated front porch greets you, perfect for enjoying a morning coffee or welcoming neighbors. Step inside to find fresh paint and brand-new luxury vinyl tile (LVT) flooring throughout, creating a cohesive and stylish atmosphere. The spacious living area features a cozy fireplace, ideal for cool evenings and ample space for entertaining or relaxing with family. The heart of the home is the kitchen, showcasing stunning new quartz countertops. It offers plenty of counter space for meal prep, newly painted cabinets for storage, and a pantry for additional needs. Adjacent to the kitchen is a bright breakfast room with an eat-in bar for casual meals, and on the opposite side a formal dining room perfect for those special occasions. The primary bedroom is a true retreat, complete with an en-suite bathroom featuring a luxurious garden tub, new quartz countertops, separate shower, large walk-in closet, and a water closet for added privacy. Outside, the freshly landscaped yard offers a private oasis for outdoor activities. The irrigation system ensures your garden stays lush and vibrant year-round. The covered back porch with stained shiplap ceiling is ideal for grilling and dining, making it perfect for summer barbecues and gatherings. Practical upgrades such as a new roof (2023), a tankless gas water heater (2024), a natural gas whole-home generator and an HVAC system with Fresh Aire Blue Tube technology enhance the home's energy efficiency and long-term value. Conveniently located close to the Navy Federal Credit Union and shopping, this home offers both convenience and tranquility. Don’t miss your chance to own this exceptional property in the Milestone neighborhood – it’s ready to welcome you home!
- Type:
- Single Family
- Sq.Ft.:
- 1,454
- Status:
- Active
- Beds:
- 3
- Lot size:
- 0.14 Acres
- Year built:
- 2024
- Baths:
- 2.00
- MLS#:
- 646519
- Subdivision:
- Turtle Creek
ADDITIONAL INFORMATION
NEW CONSTRUCTION--ESTIMATED DATE OF COMPLETION OCTOBER 2024. New construction in the 32533 Zip Code and due to be complete in OCTOBER 2024. Location is perfect for this 3 bedroom 2 bath 1454 sq ft home in the TURTLE CREEK Subdivision. Centrally located to all the amenities country living to offer in this brand new community. Upon approaching the home, one will fall in love with the covered front porch that is the ideal size for decorating or just sitting out enjoying the warm afternoon breezes. Once inside, you will notice that the kitchen is off to the left and front of the home. Standard features of the kitchen are stainless steel appliances to include the range, dishwasher, microwave and garage disposal. The kitchen contains a white solid wood shaker style cabinets made locally with Steel Gray granite countertops. It also contains a counter height bar that opens to the dining room and living room area. This open flow from the kitchen to the living room makes for perfect entertaining on the weekends or just having nightly meals in the kitchen with family. This adorable cottage style home contains luxury vinyl plank flooring in the common areas with carpet only in the bedrooms. The master bedroom is located off of the living room and contains a box ceiling and ceiling fan as well as an ample size walk in closet. Within the master bedroom, you have the master bath that contains the same white shaker style cabinets and laminate counters with a double vanity and shower/ tub combo. The other two bedrooms are at the front of the home within a hall all by themselves along with a single vanity spare bath and laundry room. This home is the perfect size for the first time home buyer or the couple that is wanting to down size. Do yourself a favor and call to schedule a tour as I am sure that at this price point and location, it is sure to sell very quickly. Pictures May Not Be A True Representation
- Type:
- Single Family
- Sq.Ft.:
- 1,317
- Status:
- Active
- Beds:
- 3
- Lot size:
- 0.14 Acres
- Year built:
- 2024
- Baths:
- 2.00
- MLS#:
- 646517
- Subdivision:
- Turtle Creek
ADDITIONAL INFORMATION
NEW CONSTRUCTION--ESTIMATED DATE OF COMPLETION OCTOBER 2024. Brand new construction in the 32533 zip code and country living at it's best. 515 Ketch Creek Dr. is where you will find this 3 bedroom 2 bath 2 car garage vinyl cottage style home. Upon entering the home, one will be wowed by the front covered porch that is perfect for holiday decorating or just a couple of rocking chairs to go with that country living vibe year round. There is vinyl plank flooring that runs throughout the home with carpet in the bedrooms only. The living room contains a ceiling fan and that hard to find coat closet. For those that don't like the open concept living, this 1317 sq. ft. home is perfect for you. Through the living room, you enter into the kitchen/dining combination. The kitchen contains stainless steel appliances to include the stove, micro, dishwasher and garbage disposal. There are white shaker style cabinets with granite countertops and a counter height bar for extra food prep space. Off of the kitchen is the master bedroom with a walk in closet. The master bath has a double vanity with laminate countertop and a shower/tub combo. The two additional bedrooms are at the front of the home within the same hall and share the spare bath. Both bedrooms are wired and braced for ceiling fans and have ample closet space. Within the hall as well, you have the laundry area behind French doors and a linen closet. The spare bath has a single vanity and a shower/ tub combo. A 2 car garage with garage door opener makes for easy access into the home. Don't delay because at this price and location, it is sure to not last too long. PICTURES MAY NOT BE OF TRUE REPRESENTATION.
- Type:
- Single Family
- Sq.Ft.:
- 1,250
- Status:
- Active
- Beds:
- 3
- Lot size:
- 0.14 Acres
- Year built:
- 2024
- Baths:
- 2.00
- MLS#:
- 646511
- Subdivision:
- Turtle Creek
ADDITIONAL INFORMATION
NEW CONSTRUCTION--ESTIMATED DATE OF COMPLETION OCTOBER 2024. Location, Location and Location. Brand new construction in the 32533 zip code and country living at it's best. This 1250 sq ft 3 bedroom 2 bath cottage style home is the perfect starter home for a college graduate or individual just starting out. From the street, one will be struck by the full covered front porch that stretches the entire length of the home. Entering the home, you enter into a very open plan with a living room that contains a ceiling fan and 5 1/ 4 inch baseboards that also run throughout the home. There is vinyl plank flooring in all living areas and carpet in bedrooms only. In the kitchen you will find white shaker style cabinets painted white with brushed nickel hardware and Luna Pearl granite countertops. The living room is open to the kitchen which makes for easy entertaining. Off of the kitchen is the master bedroom that contains a box ceiling and ceiling fan. The master bedroom contains a closet with ample space with ventilated shelving. The master bath is off of the master and contains a double vanity and shower/ tub combo. The two spare bedrooms are off of the living room and contain walk in closets. The bedrooms both are wired and braced for ceiling fans. The two bedrooms share a single vanity bath with a shower / tub combo. Outside the home, you will find a beautifully landscaped yard and a back covered porch that is the perfect size to come home after a long days work and watch the children play or sip on your favorite beverage while listening to some soothing music to unwind. Don't delay because at this price and location, it is sure to not last too long. PICTURES MAY NOT BE OF TRUE REPRESENTATION.
- Type:
- Single Family
- Sq.Ft.:
- 1,515
- Status:
- Active
- Beds:
- 3
- Lot size:
- 0.14 Acres
- Year built:
- 2024
- Baths:
- 2.00
- MLS#:
- 646510
- Subdivision:
- Turtle Creek
ADDITIONAL INFORMATION
NEW CONSTRUCTION--ESTIMATED DATE OF COMPLETION OCTOBER 2024. Location, Location and Location. Brand new construction in the 32533 zip code and all the country living that one could ask for. At 535 Ketch Creek Dr, you will find a beautifully constructed 1515 sq ft 3 bedroom 2 bath cottage home that has everything a first time buyer or renter is looking for. As you approach the home from the street, one will be wowed by the craftsman style cottage and earth tone exterior of the home. The 1515 Plan is a very open and inviting plan that has a cute covered front porch. As you enter the home you will be amazed at the massive living room with ceiling fan. There is vinyl plank flooring throughout the home with carpet in the bedrooms only. The living room carries you into the kitchen and dining room. Within the kitchen there are stainless steel appliances and gorgeous shaker custom built white cabinets accented with brushed satin nickel hardware and gorgeous Luna Pearl granite countertops. The Master Bedroom sits off of the dining room with a box ceiling, ceiling fan and spacious closet. The Master Bath has a double vanity, shower/ tub combo along with a shelved alcove idea for storage of towels or what knots. The two spare bedrooms are ample in size with plenty of storage in the closets. The two spare bedrooms are in different halls which adds to the privacy that is idea for teens or roommates. Within one hall, you have a single vanity and a shower/ tub combo. Within the hall as well there is the laundry area with washer and dryer hookups. Don't delay because with this location and price point, Turtle Creek Cottages will be gone before you can blink an eye. PICTURES MAY NOT BE OF TRUE REPRESENTATION.
- Type:
- Single Family
- Sq.Ft.:
- 1,317
- Status:
- Active
- Beds:
- 3
- Lot size:
- 0.14 Acres
- Year built:
- 2024
- Baths:
- 2.00
- MLS#:
- 646508
- Subdivision:
- Turtle Creek
ADDITIONAL INFORMATION
NEW CONSTRUCTION--ESTIMATED DATE OF COMPLETION OCTOBER 2024. Brand new construction in the 32533 zip code and country living at it's best. 539 Ketch Creek Dr.. is where you will find this 3 bedroom 2 bath 2 car garage vinyl cottage style home. Upon entering the home, one will be wowed by the front covered porch that is perfect for holiday decorating or just a couple of rocking chairs to go with that country living vibe year round. There is vinyl plank flooring that runs throughout the home with carpet in the bedrooms only. The living room contains a ceiling fan and that hard to find coat closet. For those that don't like the open concept living, this 1317 sq. ft. home is perfect for you. Through the living room, you enter into the kitchen/dining combination. The kitchen contains stainless steel appliances to include the stove, micro, dishwasher and garbage disposal. There are white shaker style cabinets with granite countertops and a counter height bar for extra food prep space. Off of the kitchen is the master bedroom with a walk in closet. The master bath has a double vanity with laminate countertop and a shower/tub combo. The two additional bedrooms are at the front of the home and share the spare bath. Both bedrooms are wired and braced for ceiling fans and have ample closet space. Within the hall as well, you have the laundry area behind French doors and a linen closet. The spare bath has a single vanity and a shower/ tub combo. A 2 car garage with garage door opener makes for easy access into the home. Don't delay because at this price and location, it is sure to not last too long. PICTURES MAY NOT BE OF TRUE REPRESENTATION.
- Type:
- Single Family
- Sq.Ft.:
- 1,454
- Status:
- Active
- Beds:
- 3
- Year built:
- 2024
- Baths:
- 2.00
- MLS#:
- 646507
- Subdivision:
- Turtle Creek
ADDITIONAL INFORMATION
NEW CONSTRUCTION--ESTIMATED DATE OF COMPLETION OCTOBER 2024. New construction in the 32533 Zip Code and due to be complete in OCTOBER 2024. Location is perfect for this 3 bedroom 2 bath 1454 sq ft home in the TURTLE CREEK Subdivision. Centrally located to all the amenities country living to offer in this brand new community. Upon approaching the home, one will fall in love with the covered front porch that is the ideal size for decorating or just sitting out enjoying the warm afternoon breezes. Once inside, you will notice that the kitchen is off to the left and front of the home. Standard features of the kitchen are stainless steel appliances to include the range, dishwasher, microwave and garage disposal. The kitchen contains black walnut solid wood cabinets made locally with Venetian White granite countertops. It also contains a counter height bar that opens to the dining room and living room area. This open flow from the kitchen to the living room makes for perfect entertaining on the weekends or just having nightly meals in the kitchen with family. This adorable cottage style home contains luxury vinyl plank flooring in the common areas with carpet only in the bedrooms. The master bedroom is located off of the living room and contains a box ceiling and ceiling fan as well as an ample size walk in closet. Within the master bedroom, you have the master bath that contains the same white shaker style cabinets and laminate counters with a double vanity and shower/ tub combo. The other two bedrooms are at the front of the home within a hall all by themselves along with a single vanity spare bath and laundry room. This home is the perfect size for the first time home buyer or the couple that is wanting to down size. Do yourself a favor and call to schedule a tour as I am sure that at this price point and location, it is sure to sell very quickly. Pictures May Not Be A True Representation
- Type:
- Single Family
- Sq.Ft.:
- 3,077
- Status:
- Active
- Beds:
- 5
- Lot size:
- 0.47 Acres
- Year built:
- 2008
- Baths:
- 4.00
- MLS#:
- 646475
- Subdivision:
- Tahisco Grove
ADDITIONAL INFORMATION
Welcome to your dream home in the desirable Tahisco neighborhood! This stunning 3,077 square-foot custom residence offers the perfect blend of luxury, comfort, and convenience, ideal for families and individuals seeking an exceptional living experience. Featuring 5 large bedrooms and 3.5 bathrooms, this impressive home provides ample space for family and guests. The elegant design includes an open family room with vaulted ceilings and a cozy gas fireplace, perfect for gatherings and relaxation. The gourmet kitchen is a chef’s delight with stainless steel appliances, quartz countertops, a working island, and a convenient eat-in area, complemented by a dedicated formal dining room for special occasions. The luxurious primary bedroom, located on the main floor, offers private access to the screened porch, while the en-suite bathroom boasts a double vanity, soaker tub, and separate shower, creating a serene retreat. Additional living spaces include a formal living area and a versatile fifth bedroom that can serve as a media room, playroom, or bonus room. Outside, relax and entertain in your private backyard featuring a screened porch and a sparkling saltwater pool, all set on a generous half-acre lot. The home also includes a 3-car garage with epoxy floors, providing ample storage and parking space. Modern amenities such as underground utilities, sidewalks, a brand-new roof, and recent painting add to the home’s fresh appeal. Family-friendly features include two additional bedrooms sharing a Jack and Jill bathroom and generously sized rooms with excellent storage options. The 4th Bedroom will impress you as well. The property’s custom Southern Living floor plan caters to a modern lifestyle while exuding classic Southern charm. Located just a short walk from Tate High School, this home offers unparalleled convenience for families. Experience the perfect blend of luxury and comfort in this exceptional residence. Don’t miss the chance to own this beautiful home.

Andrea Conner, License #BK3437731, Xome Inc., License #1043756, AndreaD.Conner@Xome.com, 844-400-9663, 750 State Highway 121 Bypass, Suite 100, Lewisville, TX 75067

IDX information is provided exclusively for consumers' personal, non-commercial use and may not be used for any purpose other than to identify prospective properties consumers may be interested in purchasing. Copyright 2024 Emerald Coast Association of REALTORS® - All Rights Reserved. Vendor Member Number 28170
Cantonment Real Estate
The median home value in Cantonment, FL is $183,300. This is higher than the county median home value of $145,600. The national median home value is $219,700. The average price of homes sold in Cantonment, FL is $183,300. Approximately 74.65% of Cantonment homes are owned, compared to 15.3% rented, while 10.06% are vacant. Cantonment real estate listings include condos, townhomes, and single family homes for sale. Commercial properties are also available. If you see a property you’re interested in, contact a Cantonment real estate agent to arrange a tour today!
Cantonment, Florida 32533 has a population of 27,135. Cantonment 32533 is more family-centric than the surrounding county with 23.6% of the households containing married families with children. The county average for households married with children is 21.09%.
The median household income in Cantonment, Florida 32533 is $67,265. The median household income for the surrounding county is $47,361 compared to the national median of $57,652. The median age of people living in Cantonment 32533 is 44.9 years.
Cantonment Weather
The average high temperature in July is 89.9 degrees, with an average low temperature in January of 42.2 degrees. The average rainfall is approximately 66.5 inches per year, with 0 inches of snow per year.
