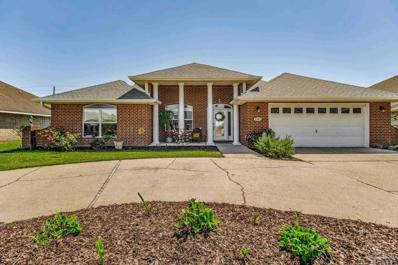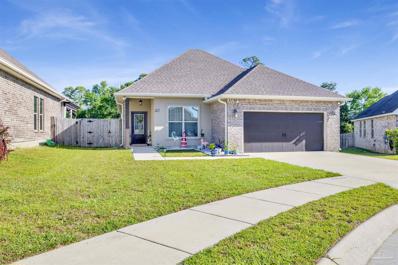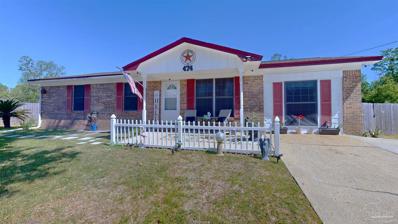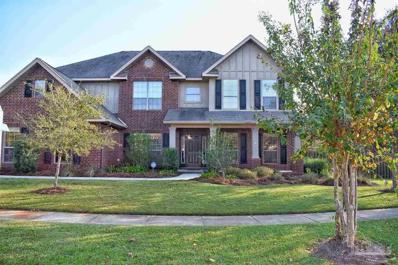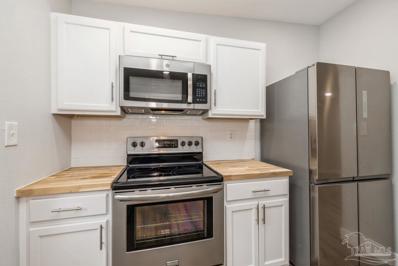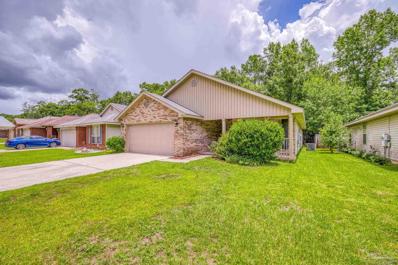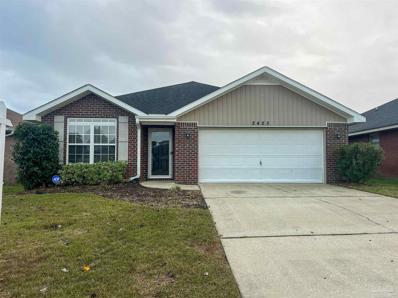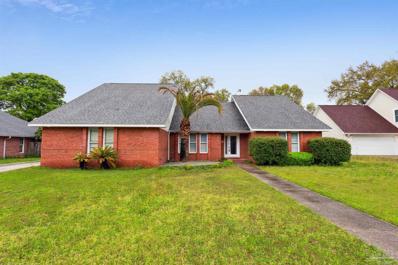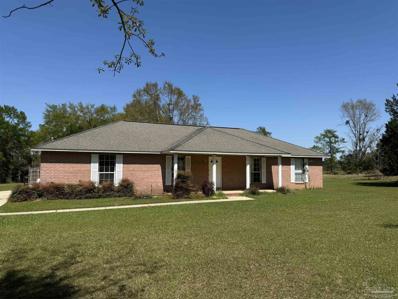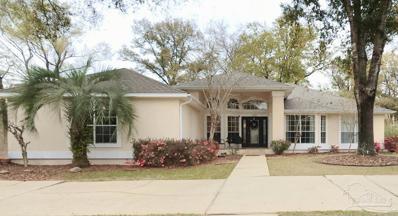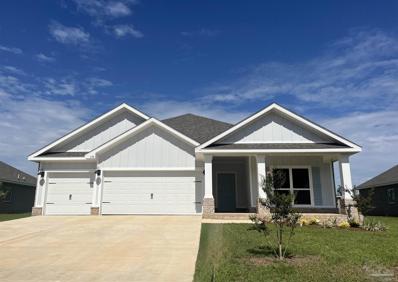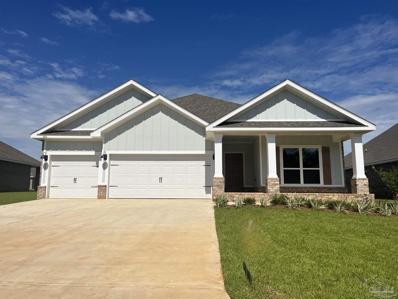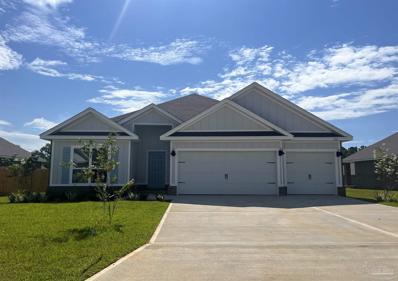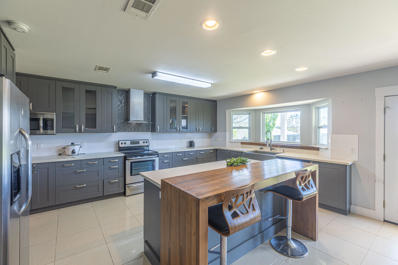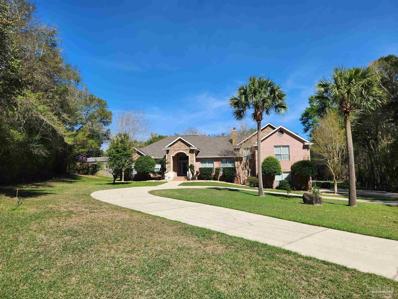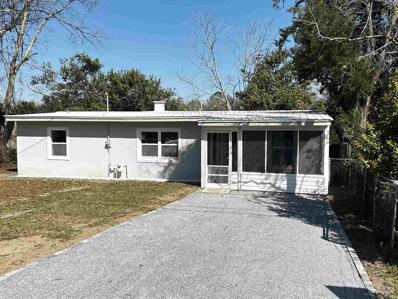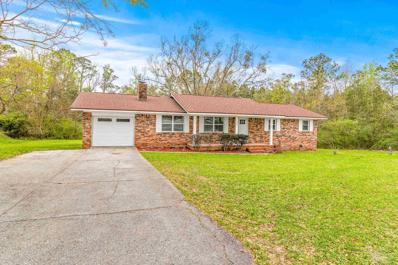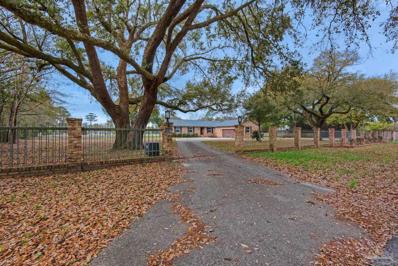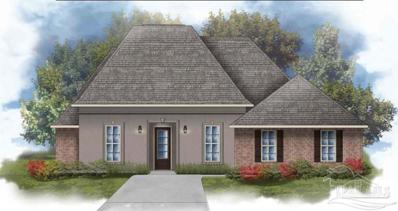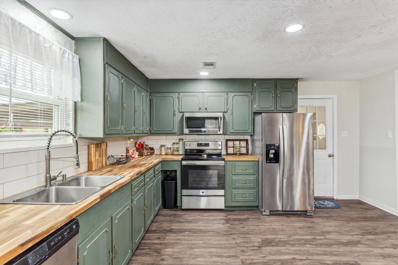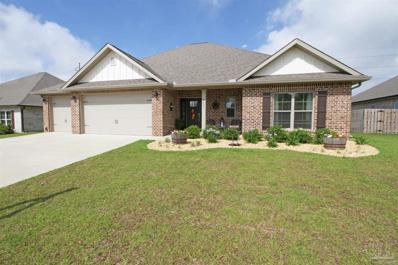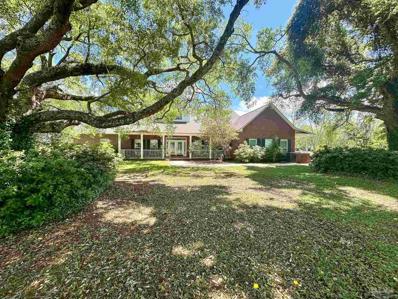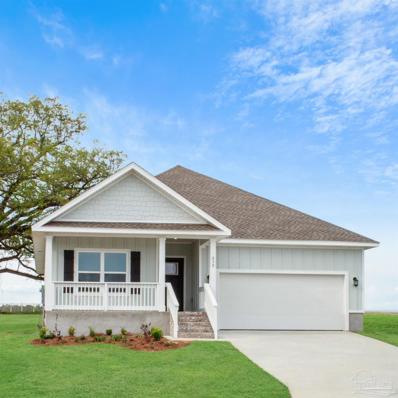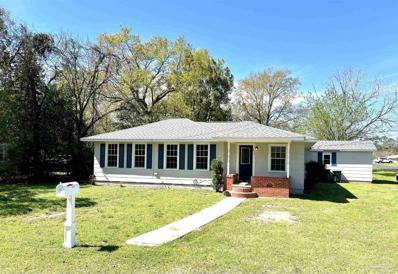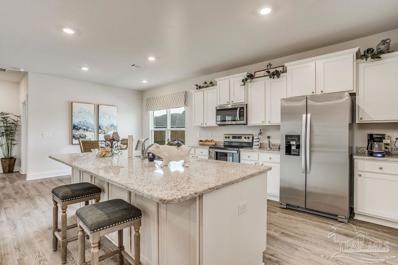Cantonment FL Homes for Sale
- Type:
- Single Family
- Sq.Ft.:
- 2,571
- Status:
- Active
- Beds:
- 4
- Lot size:
- 0.25 Acres
- Year built:
- 2005
- Baths:
- 2.00
- MLS#:
- 643251
- Subdivision:
- Bentley Oaks
ADDITIONAL INFORMATION
OPEN HOUSE- SATURDAY, MAY 25th, 12-2PM Welcome to your new home in the heart of the family-friendly Bentley Oaks subdivision, nestled within a highly sought-after school district. This beautifully updated 4-bedroom, 2-bathroom residence boasts a private study and is perfectly positioned on a spacious lot. Upon arrival, you'll be greeted by a charming circle drive leading to the entrance. Step inside to discover an inviting open floor plan with high ceilings and abundant natural light, creating a warm and welcoming atmosphere. The kitchen is a chef's dream, featuring a large center island with a butcher block top, stainless steel appliances, a pantry, breakfast area, and space for a coffee bar. Open the back door to reveal a serene backyard oasis, complete with a large screened-in pool, ideal for entertaining guests or enjoying relaxing afternoons outdoors with family. The generously sized master bedroom, adjacent to the living room, boasts trey ceilings and a fully updated en-suite bathroom, complete with a large soaker tub, dual vanities, a new shower, and his-and-hers closets. Additional highlights of this home include solid surface flooring throughout for easy maintenance, a new roof installed in August 2021, a new dishwasher in 2023, a new privacy fence in September 2021, and a new HVAC/water heater in 2020, new pool pump, filter & liner in 2023. Bentley Oaks offers a playground, a great HOA, and is conveniently located within walking distance to the elementary and middle schools. Don't miss out on this exceptional opportunity to own a piece of paradise in Cantonment!
- Type:
- Single Family
- Sq.Ft.:
- 1,677
- Status:
- Active
- Beds:
- 3
- Lot size:
- 0.14 Acres
- Year built:
- 2019
- Baths:
- 2.00
- MLS#:
- 643242
- Subdivision:
- Kingston Place
ADDITIONAL INFORMATION
Welcome to this charming 3 bedroom, 2 bath home nestled in a peaceful cul-de-sac, boasting an inviting curb appeal and a serene atmosphere. As you step inside, you're greeted by a neutral color palette that enhances the sense of space and tranquility throughout. The open living concept creates an inviting ambiance, perfect for entertaining or relaxing with loved ones. A gas fireplace in the great room adds warmth and coziness during cooler evenings, creating a focal point for gatherings. The kitchen is a chef's delight, featuring granite countertops, stainless appliances including a gas stove, and ample cabinet space for storage. The adjacent office space is equipped with a built-in desk, offering convenience for remote work or study sessions. The split bedroom floor plan ensures privacy, with the primary suite tucked away for maximum tranquility. The primary bedroom boasts generous proportions and a walk-in closet that leads directly to the laundry room, adding functionality to daily routines. The ensuite primary bath is a luxurious retreat, complete with double vanities, a soothing garden tub, and a separate walk-in shower. The additional bedrooms are thoughtfully sized and offer ample closet space, providing comfort and flexibility for family members or guests. Another full bath rounds out the interior of the home Outside, the backyard features a covered patio where you can unwind and enjoy alfresco dining or simply bask in the fresh air. A privacy fence surrounds the yard, creating a secluded haven for outdoor activities or relaxation. With its desirable features, convenient layout, and tranquil setting, this home offers a perfect blend of comfort and functionality for modern living.
$239,900
474 Scepter Ct Cantonment, FL 32533
- Type:
- Single Family
- Sq.Ft.:
- 1,378
- Status:
- Active
- Beds:
- 3
- Lot size:
- 0.36 Acres
- Year built:
- 1982
- Baths:
- 2.00
- MLS#:
- 643231
- Subdivision:
- Kingsfield Estates
ADDITIONAL INFORMATION
This is the property you have been waiting for! 3 bedrooms, 1.5 bath on a .36 acre, quiet, culdesac lot. ROOF replaced in 2018. As you walk into the front door, you will be welcomed by all of the natural woodwork and shiplap that greets you. The kitchen has been nicely updated with painted cabinets and the entire home has been extremely well maintained. LED disc lights have been added to hallway, kitchen and family room. Pride of ownership flourishes. Off of the kitchen and main family room is a bonus room that connects to a large laundry room that leads to the oversized back yard with a covered patio. The perfect space for entertaining outdoors. There is also 2 spacious storage sheds, sized 16’ X 28’ and the other is 10’ X 10’, the larger one could be utilized as a workshop for a business owner, in the back yard. The windows were replaced in 2005 throughout the home. The front windows have solar screens and the attic has spray foam insulation for energy efficiency. Tate high school, walking distance to Kingsfield elementary. Short drive to Beaches, bases, hospitals and downtown. Welcome Home!
- Type:
- Single Family
- Sq.Ft.:
- 4,185
- Status:
- Active
- Beds:
- 6
- Lot size:
- 0.39 Acres
- Year built:
- 2012
- Baths:
- 4.00
- MLS#:
- 643146
- Subdivision:
- Soaring
ADDITIONAL INFORMATION
MOTIVATED SELLER - DO NOT BE AFRAID TO MAKE AN OFFER - ASK YOUR AGENT TO SEE THIS TODAY...THEN GO HOME AND WRITE THAT OFFER!!! Rare find available now in the prestigious gated community Soaring located within the highly sought out Tate school system. Coming through the gate and pulling up to this home you will appreciate the beauty of this subdivision and the curb appeal this home brings. Walking inside you have the grand entrance you would expect! To the right is an office/study and to the left is the formal dining room or additional living room. Walking past the staircase you enter the Great room featuring a massive living room that flows nicely into the kitchen and is open to the second floor for a luxurious and impressive view. The kitchen is perfect if you love to cook and gather with family. With a hop up bar and breakfast nook that pours out into a sunroom perfect for your morning coffee. The back of the kitchen leads to the laundry room and two-car garage. On the other side of the living room you will find the master bedroom secluded and tucked away with a huge ensuite that includes granite counters, dual vanity, walk in shower and separate garden tub. Heading upstairs you will find all of the additional bedrooms, a guest bath, and a huge second living room that you have to see to believe. The views from the balcony are stunning. Ok let's head out back and check out the best part. The patio is fabulous with a stone fire-pit, a massive in-ground gunite pool, and separately fenced off side yards. One side has the AC and pool equipment, the other is for the kids and pets plus the seller is leaving the huge playhouse and trampoline. With no rear neighbors due to the neighborhood common area behind your home you will enjoy your little slice of Harmony in peace. There are NO homes this size available especially turnkey and priced to move. This will not last long schedule your private showing today!
- Type:
- Single Family
- Sq.Ft.:
- 782
- Status:
- Active
- Beds:
- 2
- Lot size:
- 0.14 Acres
- Year built:
- 1952
- Baths:
- 1.00
- MLS#:
- 643123
- Subdivision:
- First Harvesters Homes
ADDITIONAL INFORMATION
This charming property offers two bedrooms with an additional room, perfect for an office, a hobby room, or a guest retreat. Located in a tranquil area, offering a peaceful retreat while conveniently located to essential amenities. Step inside and be amazed by the modern and stylish features that this home offers. The entire space has been completely remodeled, featuring durable, easy-to-maintain vinyl and tile floors. The kitchen provides new appliances, a beautiful backsplash, new cabinets, and countertops to enjoy meal preparation. Completely new bathroom updated with luxurious tile shower, vanity, floor, and a touch of elegance to your daily routine. Don't miss out on this opportunity to own a beautifully remodeled home in a peaceful residential area. Schedule a viewing today and make this your haven of comfort and style!
- Type:
- Single Family
- Sq.Ft.:
- 1,825
- Status:
- Active
- Beds:
- 4
- Lot size:
- 0.13 Acres
- Year built:
- 2009
- Baths:
- 2.00
- MLS#:
- 643079
- Subdivision:
- Cardinal Creek
ADDITIONAL INFORMATION
Immaculately crafted home! Boasting a highly sought-after floor plan, its hallmark is the seamless flow and openness of the main living areas, providing an inviting space for relaxation and entertainment. This adorable home offers versatility, with the fourth bedroom doubling as a tranquil study/office or a vibrant playroom for the kids, catering to the dynamic needs of modern living. Indulge in the cozy charm of the great room, adorned with a soaring vaulted ceiling and a captivating gas fireplace, creating an ambiance of warmth and sophistication. Adjacent, the chef-inspired kitchen awaits, featuring a convenient breakfast bar, a cozy nook bathed in natural light, a spacious pantry, and a suite of modern appliances including a dishwasher, disposal, electric stove/oven, and microwave. Retreat to the opulent master suite, where luxury meets comfort with a generous walk-in closet and a lavish master bath complete with a rejuvenating garden tub, a separate shower, and a stylish double vanity, offering a serene sanctuary after a long day. Noteworthy interior touches include elongated toilets, updated kitchen flooring and carpet, tasteful blinds, new water heater (2022), Brand new dishwasher, classic interior doors, and upgraded faucets, elevating the home's aesthetic appeal and functionality. Step outside to discover a wealth of exterior amenities, including fabric shield storm panels for added peace of mind, a covered patio in the backyard perfect for alfresco dining or lounging, and a meticulously landscaped yard providing a picturesque backdrop for outdoor enjoyment. Experience the epitome of modern living in this exquisite abode, where luxury, comfort, and convenience converge to create an unparalleled lifestyle. Call to set up your private showing today!
- Type:
- Single Family
- Sq.Ft.:
- 1,790
- Status:
- Active
- Beds:
- 3
- Lot size:
- 0.15 Acres
- Year built:
- 2008
- Baths:
- 2.00
- MLS#:
- 643046
- Subdivision:
- Bentley Oaks
ADDITIONAL INFORMATION
Investor Special! This home is leased through 2/30/2025 and is conveniently located near Navy Federal Credit Union, and is within walking distance to both the elementary school and middle school. Beautifully cared for, and thoughtfully designed open floor plan has 3 bedrooms and 2 full baths. The large primary bedroom has a tray ceiling, which makes the room feel more spacious. The attached bath has double vanities, a deep garden tub for soaking, and a separate shower. The additional bedrooms are generously sized with great closet space. The home also features a privacy fenced backyard, and a two car garage. The neighborhood has paved sidewalks and a large playground.
- Type:
- Single Family
- Sq.Ft.:
- 2,700
- Status:
- Active
- Beds:
- 5
- Lot size:
- 0.33 Acres
- Year built:
- 1993
- Baths:
- 3.00
- MLS#:
- 642833
- Subdivision:
- Bristol Park
ADDITIONAL INFORMATION
Welcome home to this spacious and updated family home located on a safe culdesac lot. As you enter, you will be greeted by high ceilings and beautiful tiled and laminate floors throughout most of the home. The kitchen has been richly updated with plenty of storage, a desk area, breakfast bar, and all appliances included. The primary suite is located separate from the other bedrooms on the first floor, with two additional bedrooms and bathrooms also on the main level. Upstairs, you will find two oversized bedrooms that could serve as a home office, game room, or exercise room. Step outside to enjoy the screened lanai and spacious patio overlooking the large backyard. Raised Garden Beds, Landscape trellis, and greenhouse are ready for your green thumb! The expansive driveway and side entry garage provide plenty of parking space, and there is a concrete slab in the back for your RV or boat. This home has been well-maintained, with the HVAC replaced in 2023, roof in 2024, and water heater in 2024. All inspections have been completed and repairs made. Don't miss the opportunity to make this beautiful home yours today!
- Type:
- Single Family
- Sq.Ft.:
- 1,377
- Status:
- Active
- Beds:
- 3
- Lot size:
- 4.04 Acres
- Year built:
- 1997
- Baths:
- 2.00
- MLS#:
- 642760
ADDITIONAL INFORMATION
Just far enough away from the hustle and bustle! Great home with just over four acres on a private drive. New Roof to be installed before closing. High ceilings, side entry garage, air conditioner & water heater just under 2 years old. Don't like HOA's or nosy neighbors, all surrounding homes have acreage! Come enjoy your peace and quiet today!
$389,000
2704 Ashbury Ln Cantonment, FL 32533
- Type:
- Single Family
- Sq.Ft.:
- 2,106
- Status:
- Active
- Beds:
- 3
- Lot size:
- 0.35 Acres
- Year built:
- 1994
- Baths:
- 2.00
- MLS#:
- 642622
ADDITIONAL INFORMATION
Nestled in a serene neighborhood, this 3-bedroom, 2-bath gem is perfect for those seeking comfort and style. Boasting an open floor plan, the spacious living area is ideal for entertaining guests or cozy nights by the stone fireplace. The modern kitchen features stainless steel appliances, oversized copper sink, and a gas convection oven, making cooking a joy. Relax in the luxurious master suite complete with a new custom tile shower. Enjoy outdoor living in the beautifully landscaped backyard oasis, perfect for summer barbecues or tranquil evenings under the stars. Conveniently located near schools, restaurants, and Navy Federal this home offers both comfort and convenience. This updated home has a 3 year old roof and a new HVAC.
$439,900
438 Connie Way Cantonment, FL 32533
- Type:
- Single Family
- Sq.Ft.:
- 2,304
- Status:
- Active
- Beds:
- 4
- Lot size:
- 0.26 Acres
- Year built:
- 2024
- Baths:
- 3.00
- MLS#:
- 642598
- Subdivision:
- Graystone Estates
ADDITIONAL INFORMATION
Welcome to Graystone Estates! The Destin plan is a beautifully designed 4 bed, 3 bath home with a covered patio and a 3-car garage. This home features a large breakfast nook and separate dining area with a very comfortable open design for easy entertaining. Interior features include stunning granite counter tops in the kitchen and baths, stainless steel appliances, a large island bar and corner pantry. Bedroom 1 is spacious with a walk in closet and adjoining bath that has a double vanity, garden tub and a large separate shower. This home comes standard with a Smart Home Technology package which includes a KwikSet keyless entry, Skybell doorbell, automated front porch lighting, an Echo Dot device and a Qolsys touch panel that can control your lighting, thermostat, front door and more.
$439,900
446 Connie Way Cantonment, FL 32533
- Type:
- Single Family
- Sq.Ft.:
- 2,304
- Status:
- Active
- Beds:
- 4
- Lot size:
- 0.26 Acres
- Year built:
- 2024
- Baths:
- 3.00
- MLS#:
- 642597
- Subdivision:
- Graystone Estates
ADDITIONAL INFORMATION
Welcome to Graystone Estates! The Destin plan is a beautifully designed 4 bed, 3 bath home with a covered patio and a 3-car garage. This home features a large breakfast nook and separate dining area with a very comfortable open design for easy entertaining. Interior features include stunning granite counter tops in the kitchen and baths, stainless steel appliances, a large island bar and corner pantry. Bedroom 1 is spacious with a walk in closet and adjoining bath that has a double vanity, garden tub and a large separate shower. This home comes standard with a Smart Home Technology package which includes a KwikSet keyless entry, Skybell doorbell, automated front porch lighting, an Echo Dot device and a Quolsys touch panel that can control your lighting, thermostat, front door and so much more.
$439,900
312 Cayden Way Cantonment, FL 32533
- Type:
- Single Family
- Sq.Ft.:
- 2,304
- Status:
- Active
- Beds:
- 4
- Lot size:
- 0.26 Acres
- Year built:
- 2024
- Baths:
- 3.00
- MLS#:
- 642596
- Subdivision:
- Graystone Estates
ADDITIONAL INFORMATION
Welcome to Graystone Estates! The Destin plan is a beautifully designed 4 bed, 3 bath home with a covered patio and a 3-car garage. This home features a large breakfast nook and separate dining area with a very comfortable open design for easy entertaining. Interior features include stunning granite counter tops in the kitchen and baths, stainless steel appliances, a large island bar and corner pantry. Bedroom 1 is spacious with a walk in closet and adjoining bath that has a double vanity, garden tub and a large separate shower. This home comes standard with a Smart Home Technology package which includes a KwikSet keyless entry, Skybell doorbell, automated front porch lighting, an Echo Dot device and a Quolsys touch panel that can control your lighting, thermostat, front door and so much more.
- Type:
- Single Family-Detached
- Sq.Ft.:
- 1,925
- Status:
- Active
- Beds:
- 4
- Lot size:
- 0.24 Acres
- Year built:
- 2010
- Baths:
- 2.00
- MLS#:
- 945686
- Subdivision:
- MAGNOLIA LAKE ESTATES PH 1
ADDITIONAL INFORMATION
Beautiful brick home boasting 4 bedrooms and completely rebuilt from slab up in 2017! Step inside and you are greeted by natural light pours in to create a welcoming home. Directly off the entry is a formal dining room and leads right into your dream kitchen. The heart of this home does not disappoint! Tons of gorgeous toned cabinets and quartz countertops, complete with stainless steel appliances, a farmhouse sink and wood toned eat up bar. The living room is open to the kitchen with tray ceiling and direct access to the backyard. Recharge after each day in the master complete with a luxurious en suite featuring two vanities, walk in closet and a shower you won't ever want to leave.Three additional bedrooms and a guest bath complete the interior of this magnificent home. Enjoy the Florid sunshine in your fenced backyard perfect for kids, pets, parties and more!
- Type:
- Single Family
- Sq.Ft.:
- 3,981
- Status:
- Active
- Beds:
- 6
- Lot size:
- 1.32 Acres
- Year built:
- 1991
- Baths:
- 5.00
- MLS#:
- 642275
- Subdivision:
- Pine Forest Hills
ADDITIONAL INFORMATION
Here is your refuge from the city with 6 bedroom, 4.5 bath 3 story split level home on 1.3 acres with a pool! Almost 4000SF with plenty of natural light. The lower floor contains a suite & full bath with a separate entrance that could be used as an Airbnb or additional bedroom etc. Great room with fireplace, formal dining room and a spacious kitchen with a breakfast nook are full of possibilities! Heated/cooled sunroom with covered wood deck is perfect for entertaining. New HVAC units, new roof, new windows, new garage doors, and new water heater. The expansive backyard boasts a sparkling blue pool with slide and diving board, a playground, a playhouse, storage shed with new flooring, pear trees- citrus trees, blueberry bushes, and woods on two sides of the fenced yard creating a private feel. Extra features include an ADT security system, a rolling front yard with circular driveway, 3 car garage, generator that will be left with the house, and ample storage. Call for your private tour of this oasis today! Floor plan in photos.
$209,900
418 Forrest St Cantonment, FL 32533
- Type:
- Single Family
- Sq.Ft.:
- 945
- Status:
- Active
- Beds:
- 2
- Year built:
- 1952
- Baths:
- 1.00
- MLS#:
- 642314
- Subdivision:
- First Harvesters Homes
ADDITIONAL INFORMATION
***Seller offering $5,000 towards closing costs.*** Nestled in Cantonment's sought-after neighborhood, this charming 2-bedroom, 1-bathroom home invites you to experience the perfect blend of tranquility and accessibility. Meticulously remodeled, every corner exudes modern comfort and style, promising a serene haven for relaxation. Ideal for first-time homebuyers, its affordability and convenient location make it an irresistible opportunity. With easy access to amenities, schools, and major thoroughfares, this home offers both convenience and charm. Don't wait too long to schedule a viewing—this gem won't be available for long! Further details are available upon inquiry.
$294,700
E Kingsfield Rd Cantonment, FL 32533
- Type:
- Single Family
- Sq.Ft.:
- 1,510
- Status:
- Active
- Beds:
- 3
- Lot size:
- 1.69 Acres
- Year built:
- 1972
- Baths:
- 2.00
- MLS#:
- 642125
- Subdivision:
- Abb
ADDITIONAL INFORMATION
This 3-bedroom, 2-bathroom sweet home with lake front is located on 1.69 acres in City of Cantonment. Within short distance to Tate HS., Ransom M S., Pine Meadow E S., Kingsfields E S., and easy access and convinient to shopping centers, 9 Mile Rd & Hwy 29 Centers, and UWF. Enjoy relaxing views. Across the threshold, nice touches embrace you with an impressive entryway, an open floor plan, natural light and stylish fixtures, neutral decor, and a fireplace in the living room. The ample chef's kitchen is bright with natural light, new countertop, and an attractive layout; Detached car garage. Exterior includes a huge deck, breezy front and back porches with the lakefront, and the lake view. Someone's going to be very happy here! . let it be you and your family! Please contact your realtor, or the listing agent to view the sweet home!
$695,000
9867 Heather Dr Cantonment, FL 32533
- Type:
- Single Family
- Sq.Ft.:
- 3,363
- Status:
- Active
- Beds:
- 4
- Lot size:
- 2.28 Acres
- Year built:
- 1969
- Baths:
- 4.00
- MLS#:
- 642103
ADDITIONAL INFORMATION
Four bedroom, 4 bathroom POOL home complete with workshop on over 2 acres that has that country feeling yet close to shopping, restaurants, Navy Federal and I-10. As you enter you will be impressed with the large great room open to the dining area and kitchen with fireplace and built-in bookcases. The recently remodeled kitchen features soft close cabinets, double wall ovens, five burner gas cooktop, large pantry, wet bar, wine cooler, breakfast nook, and breakfast bar. To the left of the great room is a hall leading to a second primary bedroom featuring walk-in closet, 2nd closet and private bathroom plus two additional bedrooms and hall bathroom. Tucked to the back left corner of the great room is the entrance to the expansive primary bedroom and bathroom featuring two vanities, two walk-in closets, jetted tub and a large tiled shower. On the right side of the great room you will find sliding barn doors that lead to the den and access to the sun room. The utility room contains the 4th bathroom and may be accessed from the primary bedroom, den, and sunroom for easy pool access. Enjoy the hot summer days in the sparkling pool surrounded by entertainment decking. Between the pool and workshop is a covered outdoor grilling area. The 40 x 70 WORKSHOP has 3 oversized garage doors, an upstairs storage or office area as well as an air conditioned bonus room that can be an office, craft room, etc. Other property features include SEPARATE WELL created for the shop and irrigation, a tennis court (selling as-is), solar panels installed on the workshop and fencing of the entire lot with electric gates. The solar panels are paid off and offer a significant savings given the home size, pool, and workshop. February's bill was just $61.
- Type:
- Single Family
- Sq.Ft.:
- 2,610
- Status:
- Active
- Beds:
- 4
- Lot size:
- 0.32 Acres
- Year built:
- 2024
- Baths:
- 3.00
- MLS#:
- 642064
- Subdivision:
- Iron Rock
ADDITIONAL INFORMATION
The RENOIR IV A in Iron Rock community offers a 4 bedroom, 3 full bathroom design with flex space and breakfast area. This gated community features a large community swimming pool, a covered outdoor clubhouse with bathhouse facilities, covered grilling and cooking areas, nature trails, 2 dog parks, an event lawn, a community garden, a half basketball court with pickleball and a relaxing firepit area. Upgrades for this home include wood look ceramic tile flooring throughout, quartz countertops, upgraded kitchen backsplash, undercabinet lighting, and more! Special Features: double vanity, garden tub, separate custom tiled shower, and walk-in closet in master bath, walk-in closet in all other bedrooms, double vanity in second bath, kitchen island, walk-in pantry, covered rear patio, boot bench and drop zone in mudroom, recessed lighting, framed mirrors in all bathrooms, smoke and carbon monoxide detectors, automatic garage door with 2 remotes, landscaping, architectural 30-year shingles, and more! Energy Efficient Features: tankless gas water heater, kitchen appliance package with a gas range, vinyl low E MI windows, and more!
- Type:
- Single Family-Detached
- Sq.Ft.:
- 2,223
- Status:
- Active
- Beds:
- 3
- Lot size:
- 20.35 Acres
- Year built:
- 1973
- Baths:
- 3.00
- MLS#:
- 942697
ADDITIONAL INFORMATION
Improved Price! Potential Horse Farm with 20 cleared acres cleared and fenced, outbuildings, barn, refreshed all-brick house, and a gated driveway lined with Crepe Myrtles adds charm and privacy. An updated kitchen with new appliances, walnut butcher block counters, matching island/breakfast, a fireplace, bathrooms with new vanities/fixtures make this move-in ready. Heated/cooled all-season room off the kitchen & attached garage/workshop with half bath make this place stand out. The outbuildings with ample storage for equipment and animals. Cross fencing is great for both crops and animals. Two RV spots with full hook-ups. Perfect combination of rural lifestyle while still being close to Pensacola and the beach. New Roof 3/24. New Water Heater 3/24
- Type:
- Single Family
- Sq.Ft.:
- 2,503
- Status:
- Active
- Beds:
- 4
- Lot size:
- 0.34 Acres
- Year built:
- 2022
- Baths:
- 3.00
- MLS#:
- 641900
- Subdivision:
- Carrington
ADDITIONAL INFORMATION
Gated Subdivision! UPGRADES to include~ Extended 20'x30' Patio off of covered lanai~6 ft privacy fence with gates~landscaping~irrigation system~gutters~double oven with lower drawer pullouts~Dining Room and Island lighting~Laundry room cabinets~ALL ceiling fans~wired for interior & exterior surround sound speakers~patio~lighting in garage~shower rods & shower heads with extensions~security system with doorbell camera & one indoor camera~ window and exterior door sensors~glassbreak & operating panel. Kitchen backsplash (not installed but all supplies included), blinds, side light curtains and front bedroom drapes included. Near NAVY FEDERAL! With full price offer, the following items will convey: 10'x20' shed with lofts, small beverage refrigerator. The surround sound speakers (interior and exterior) do not convey. Buyer or Buyers agent to verify all details.
$699,000
S Hwy 97 Cantonment, FL 32533
- Type:
- Single Family
- Sq.Ft.:
- 4,183
- Status:
- Active
- Beds:
- 3
- Lot size:
- 3.08 Acres
- Year built:
- 1997
- Baths:
- 3.00
- MLS#:
- 641856
ADDITIONAL INFORMATION
Discover the WIDE OPEN SPACES of countryside charm with this captivating nestled estate in Cantonment, FL. Embrace the allure of spacious living in this beautiful brick home boasting an expansive 4,183 square feet of comfortable living space. Dive into relaxation and entertainment with your own private oasis featuring a sparkling inground pool, surrounded by a new screen enclosure and covered porch for year-round enjoyment. Park with ease and store your belongings in the detached 3-car garage, providing ample space for vehicles, tools, and equipment. Explore endless possibilities with a charming barn featuring a cozy 1-bedroom apartment upstairs, ideal for guests, tenants, or a peaceful retreat. Downstairs, discover an office space complete with a full bathroom, offering versatility and convenience for work or leisure. Protect your outdoor essentials with a covered carport designed to shelter your tractor or outdoor riding equipment, ensuring they remain in top condition year-round. Situated on over 3 acres of picturesque land, this property provides ample space for outdoor activities, gardening, and enjoying the tranquility of nature. While the home presents a solid foundation for comfortable living, there is potential for customization and improvement to suit your personal preferences. The roof, water heaters, and AC units are newer, offering peace of mind to prospective buyers. Escape the hustle and bustle of city life and embrace the serenity of country living in Cantonment. Don't miss out on the opportunity to make this enchanting property your own. Contact me, or your realtor, today to schedule a private viewing and start envisioning the possibilities of your new rural retreat.
- Type:
- Single Family
- Sq.Ft.:
- 1,815
- Status:
- Active
- Beds:
- 4
- Year built:
- 2023
- Baths:
- 2.00
- MLS#:
- 641832
- Subdivision:
- Mckenzie Ridge
ADDITIONAL INFORMATION
NOW SELLING - New Construction Homes @ McKenzie Ridge! The Hudson offers 4 bedrooms and 2 baths with an open floorplan in 1,815 square feet. This efficient layout includes an oversized Owner's Closet connected to Laundry Room. Features in the home include, but are not limited to, 2 car garage, beautiful kitchen with upgraded quartz counters, white shaker style cabinets, with stainless steel appliances, master bath features a garden tub, separate shower, double vanity, water closet and a large walk in closet and so much more! Floorplan layout and elevation rendering in photos section are for reference only; actual colors, finishes, options and layout may vary. Information is deemed correct but buyer to verify. Price subject to change without notice. Call today to schedule your tour and don't miss this chance to grab one of the first homes in McKenzie Ridge!
$209,900
311 Booth Ave Cantonment, FL 32533
- Type:
- Single Family
- Sq.Ft.:
- 1,218
- Status:
- Active
- Beds:
- 3
- Lot size:
- 0.31 Acres
- Year built:
- 1941
- Baths:
- 1.00
- MLS#:
- 641714
ADDITIONAL INFORMATION
Must See! Pride of ownership is evident throughout. Great curb appeal in Jim Allen/Ransom/Tate school district. This adorable home sits on a corner lot in a quiet area. Original hardwood floors, crown molding, new GE stainless appliances, new counters, and a completely new bathroom! LVP in kitchen and bath, fresh paint throughout. Fully fenced back yard, garage for parking or storage, and the sweetest little front porch. New roof with hurricane clips in 2023, exterior paint in 2021, new water heater in 2020, and York HVAC installed in 2016. Home was also completely replumbed with Pex in 2024. This home only needs a sweet family to love it.
$419,900
292 Cayden Way Cantonment, FL 32533
- Type:
- Single Family
- Sq.Ft.:
- 2,304
- Status:
- Active
- Beds:
- 4
- Lot size:
- 0.27 Acres
- Year built:
- 2024
- Baths:
- 3.00
- MLS#:
- 641721
- Subdivision:
- Graystone Estates
ADDITIONAL INFORMATION
Welcome to Graystone Estates! The Destin plan is a beautifully designed 4 bed, 3 bath home with a covered patio and a 3-car garage. This home features a large breakfast nook and separate dining area with a very comfortable open design for easy entertaining. Interior features include stunning granite counter tops in the kitchen and baths, stainless steel appliances, a large island bar and corner pantry. Bedroom 1 is spacious with a walk in closet and adjoining bath that has a double vanity, garden tub and a large separate shower. This home comes standard with a Smart Home Technology package which includes a KwikSet keyless entry, Skybell doorbell, automated front porch lighting, an Echo Dot device and a Quolsys touch panel that can control your lighting, thermostat, front door and so much more.

Andrea Conner, License #BK3437731, Xome Inc., License #1043756, AndreaD.Conner@Xome.com, 844-400-9663, 750 State Highway 121 Bypass, Suite 100, Lewisville, TX 75067

IDX information is provided exclusively for consumers' personal, non-commercial use and may not be used for any purpose other than to identify prospective properties consumers may be interested in purchasing. Copyright 2024 Emerald Coast Association of REALTORS® - All Rights Reserved. Vendor Member Number 28170
Cantonment Real Estate
The median home value in Cantonment, FL is $358,949. This is higher than the county median home value of $145,600. The national median home value is $219,700. The average price of homes sold in Cantonment, FL is $358,949. Approximately 77.26% of Cantonment homes are owned, compared to 15.65% rented, while 7.1% are vacant. Cantonment real estate listings include condos, townhomes, and single family homes for sale. Commercial properties are also available. If you see a property you’re interested in, contact a Cantonment real estate agent to arrange a tour today!
Cantonment, Florida has a population of 27,135. Cantonment is more family-centric than the surrounding county with 23.6% of the households containing married families with children. The county average for households married with children is 21.09%.
The median household income in Cantonment, Florida is $67,265. The median household income for the surrounding county is $47,361 compared to the national median of $57,652. The median age of people living in Cantonment is 44.9 years.
Cantonment Weather
The average high temperature in July is 89.9 degrees, with an average low temperature in January of 42.2 degrees. The average rainfall is approximately 66.5 inches per year, with 0 inches of snow per year.
