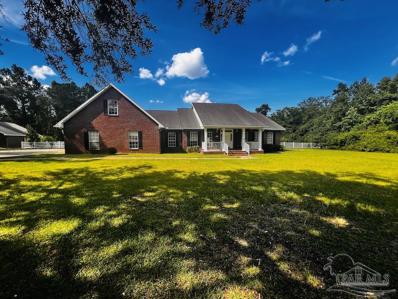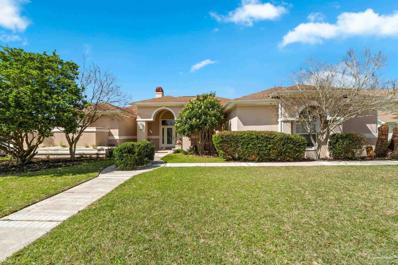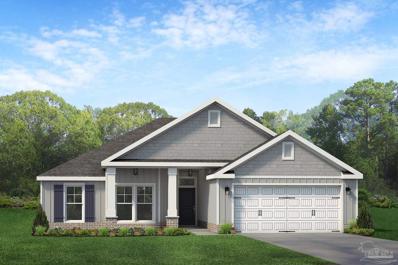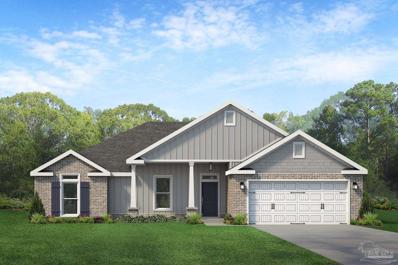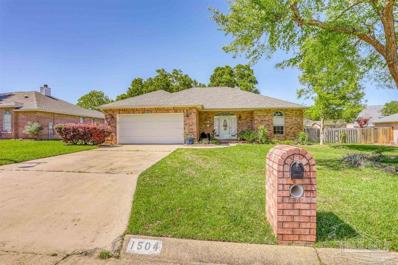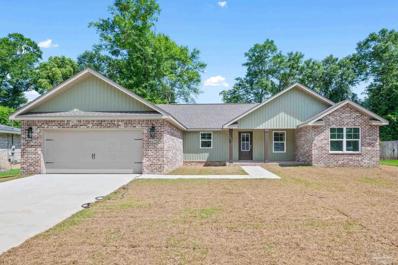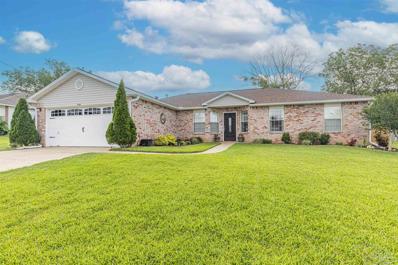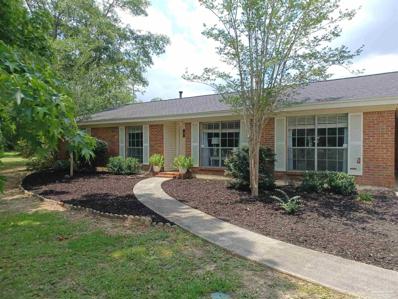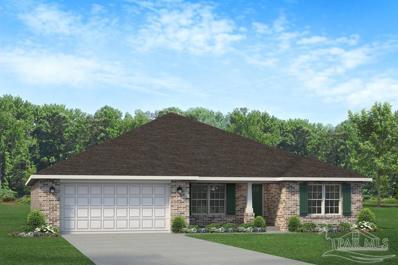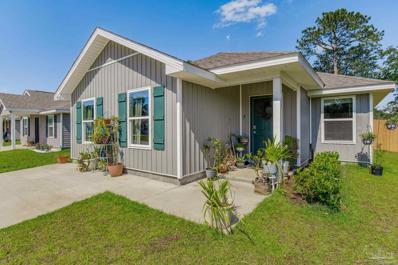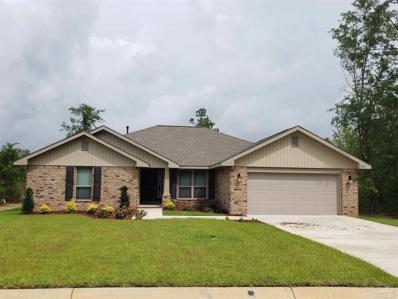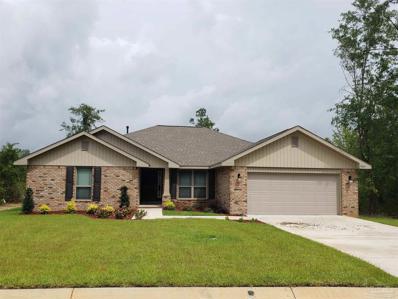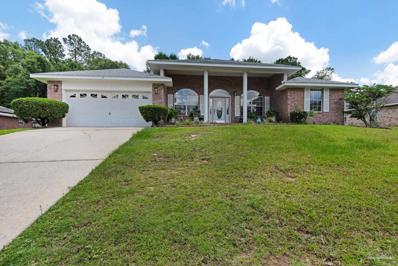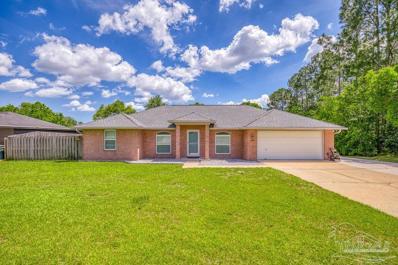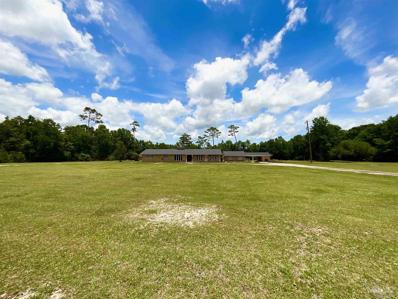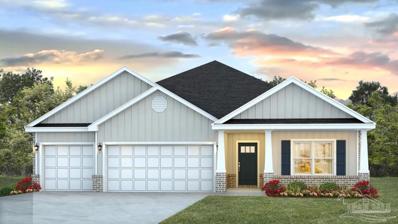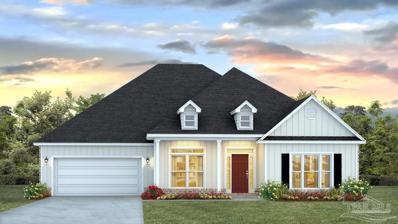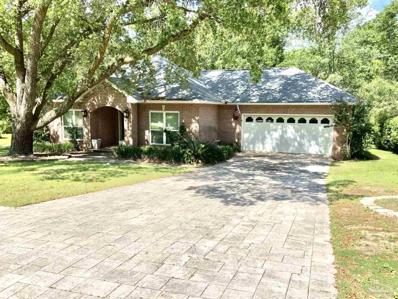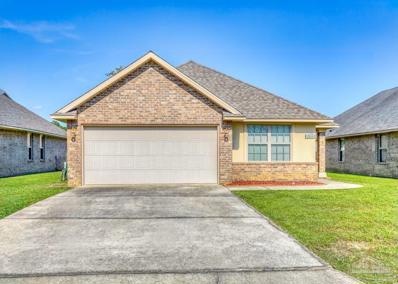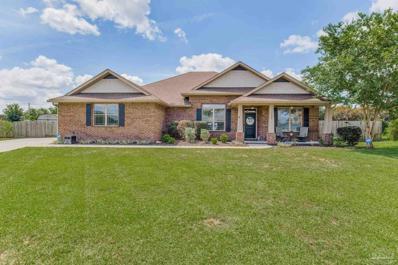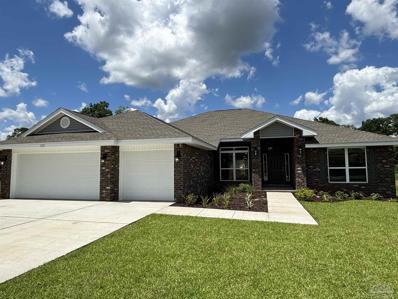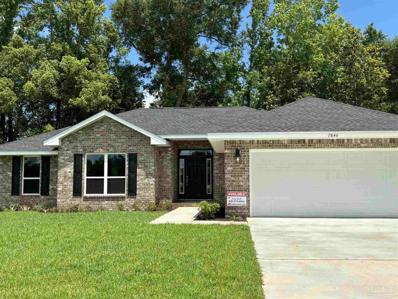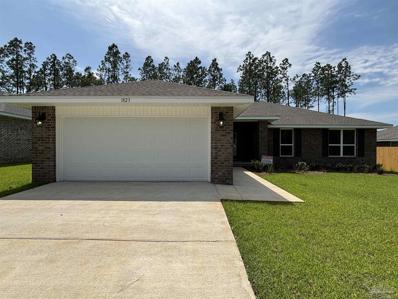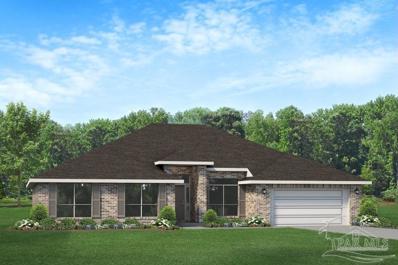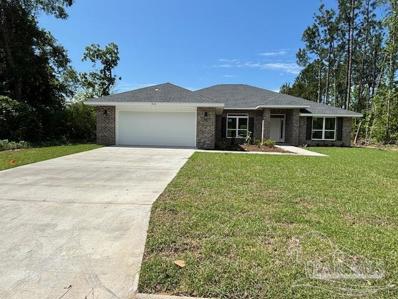Cantonment FL Homes for Sale
$450,000
796 Talley Ln Cantonment, FL 32533
- Type:
- Single Family
- Sq.Ft.:
- 3,400
- Status:
- Active
- Beds:
- 4
- Lot size:
- 10.05 Acres
- Year built:
- 2000
- Baths:
- 3.00
- MLS#:
- 646442
ADDITIONAL INFORMATION
This home IS NOT move-in-ready! After many years of being vacant, the home is in need of extensive renovations. You must pay CASH, or you must submit a pre-approval for a RENOVATION LOAN. The asking price reflects a value that allows for the necessary repairs and improvements. Discover the potential of this expansive 10-acre estate, a hidden gem awaiting your personal touch. Nestled on a private road, this property promises the ultimate private oasis. The home, though in disrepair, boasts 4 spacious bedrooms, 2.5 baths, an office, a bonus room, and a sunroom that bathes in natural light. The large front porch offers a tranquil spot to admire the picturesque front yard, perfect for morning coffee or evening relaxation. An attached 4-car garage provides ample space for vehicles and storage, while the 1200 sq. ft detached garage/workshop is ideal for hobbies, projects, or additional storage. Embrace the opportunity to transform this diamond in the rough into your dream retreat, surrounded by nature’s beauty and endless possibilities. This estate is a canvas for your vision, offering space, privacy, and a foundation for creating a truly remarkable residence. Don’t miss the chance to make this sanctuary your own!
- Type:
- Single Family
- Sq.Ft.:
- 3,292
- Status:
- Active
- Beds:
- 4
- Lot size:
- 0.36 Acres
- Year built:
- 1993
- Baths:
- 3.00
- MLS#:
- 646466
- Subdivision:
- Copper Forest Estates
ADDITIONAL INFORMATION
Welcome to the grandeur of 3221 Copper Ridge Circle, an exceptional residence nestled within the esteemed Copper Forest Estates subdivision in Cantonment, Florida. Boasting unparalleled elegance and functionality, this meticulously crafted home offers a wealth of luxurious features. Step inside to discover a masterfully designed interior, where every detail exudes sophistication and comfort. The spacious master bedroom is a sanctuary unto itself, featuring a built-in office/nursery for added convenience and versatility. Cozy up by the fireplace in the master bedroom, creating a serene ambiance for relaxation and unwinding after a long day. With two HVAC units and two water heaters, comfort and convenience are ensured throughout the home, providing optimal climate control and ample hot water for all your needs. Outside, the allure continues with a captivating outdoor space that beckons for entertainment and leisure. Take a dip in the sparkling pool or indulge in the soothing warmth of the hot tub, creating unforgettable moments with friends and family. Situated in a highly sought-after location with access to top-rated schools, this grand estate offers the perfect blend of luxury and practicality. Conveniently located near Interstate 10 and 9 Mile Road, commuting is a breeze, allowing you to effortlessly navigate the surrounding areas. Don't miss your chance to experience the epitome of refined living at 3221 Copper Ridge Circle. Embrace the extraordinary and make this exquisite residence your own.
- Type:
- Single Family
- Sq.Ft.:
- 1,895
- Status:
- Active
- Beds:
- 4
- Year built:
- 2024
- Baths:
- 2.00
- MLS#:
- 646463
ADDITIONAL INFORMATION
**UNDER CONSTRUCTION**The MCGHEE.. Craftsman style home boasting a large open Living Area with an impressive 11 foot trey ceiling and a Stunning Kitchen with granite counters, stainless G.E. range, microwave and dishwasher, large island and a walk-in pantry. The Master Suite features a trey ceiling and Master Bathroom with a double vanity, a separate shower, garden tub, and large walk-in closet. All measurements approximate PHOTOS OF SIMILAR HOME. NOT ACTUAL HOME. COLORS/SELECTIONS VARY
- Type:
- Single Family
- Sq.Ft.:
- 1,845
- Status:
- Active
- Beds:
- 4
- Year built:
- 2024
- Baths:
- 2.00
- MLS#:
- 646461
ADDITIONAL INFORMATION
** UNDER CONSTRUCTION** The BAYLOR floor plan is a Beautiful Craftsman style home boasting a large open Living Area with an impressive 11 foot trey ceiling and a modern Kitchen perfect for entertaining with granite counters, stunning light fixtures, cabinets and drawers w/ soft close, large island and a walk-in pantry. The Master Suite features a trey ceiling and Master Bathroom with a double vanity, granite counters, tile shower with frame less glass enclosure and rain shower head, garden tub, and large walk-in closet. Photos of similar home, please verify finishes and color selections.
- Type:
- Single Family
- Sq.Ft.:
- 2,233
- Status:
- Active
- Beds:
- 3
- Lot size:
- 0.25 Acres
- Year built:
- 1991
- Baths:
- 2.00
- MLS#:
- 646460
- Subdivision:
- Muirfield
ADDITIONAL INFORMATION
Welcome to 1504 Muirfield, a stunning blend of charm and modern comfort in a lovely, established neighborhood. Plus, as a special offer, the new owner will receive a FREE home warranty provided by Home Warranty of America, valued up to $675! This beautifully maintained home radiates warmth and elegance throughout. With 2,233 square feet of thoughtfully designed living space, this home features 3 generous bedrooms and 2 stylish bathrooms, ensuring plenty of room for relaxation and entertainment. The entryway, with its convenient double closets, sets the tone for the ample storage found throughout the home. The heart of this residence is the welcoming living room, complete with a cozy gas fireplace, perfect for gathering with family and friends. Enjoy breathtaking views of the spacious sunroom and the beautifully updated kitchen from this central space. The kitchen is a chef’s delight, showcasing stainless steel appliances, quartz countertops, a sizable island, and a spot for a breakfast or coffee bar. The expansive sunroom, equipped with heating and air conditioning, offers a bright and airy space to enjoy year-round. Overlooking the lush backyard, it features a magnificent Japanese maple tree, a charming deck with a pergola, and a delightful tree swing, making it an ideal spot for relaxation. The fenced yard provides a secure and spacious area for children to play. The serene master suite offers private access to the sunroom, double vanities, a walk-in closet, and a luxurious master bath with a soothing shower. Key updates include a new HVAC system installed in 2023, a new roof in 2020, and a new water heater in 2020. Additional features enhancing this wonderful home include a sprinkler system, gutters, an alarm system, and a 2-car garage, adding to the ease and comfort of everyday living. Schedule your showing today! All property details and dimensions are believed to be accurate, and if deemed to be important, must be verified by buyer.
$369,000
1025 Rachel Cir Cantonment, FL 32533
- Type:
- Single Family
- Sq.Ft.:
- 1,776
- Status:
- Active
- Beds:
- 4
- Lot size:
- 0.35 Acres
- Year built:
- 2024
- Baths:
- 2.00
- MLS#:
- 646407
ADDITIONAL INFORMATION
Stunning newly constructed home with so many beautiful details and luxurious upgrades. As you walk into your beautiful new brick home with four bedrooms and two bathrooms, the open floor plan seamlessly connects the living spaces. Very functional and well-thought out layout with mudroom area right off garage. The kitchen boasts granite countertops, stainless appliances, two-tone cabinets, and plenty of counter and cabinet space. Retreat to the master bedroom featuring an en-suite bathroom with a large custom tile shower and walk-in closet with custom wood shelving (which leads right to the laundry room!). Super convenient to everything you need and in Tate school district!
- Type:
- Single Family
- Sq.Ft.:
- 1,889
- Status:
- Active
- Beds:
- 4
- Lot size:
- 0.23 Acres
- Year built:
- 1997
- Baths:
- 2.00
- MLS#:
- 646391
- Subdivision:
- Churchill
ADDITIONAL INFORMATION
Welcome to your dream home in the heart of Cantonment! This lovely and spacious 3-bedroom, 2-bathroom residence is a gem, meticulously maintained by only its second owner. As you step inside, you are greeted by an elegant entrance way adorned with ceramic tile flooring. The formal dining room boasts beautiful engineered hardwood floors, a lavish hanging light fixture, and windows equipped with blinds and valances, all of which convey with the home. Adjacent to the dining area, you'll find a versatile study that can easily be converted into an additional bedroom, featuring ample natural light from windows also fitted with blinds and valances, and a stylish ceiling light. The living room is a welcoming space, highlighted by ceramic tile flooring, plant ledges, and vaulted ceilings. A sliding glass door provides easy access to the backyard, perfect for entertaining or relaxing. The living area also includes a lighted ceiling fan for your comfort. The kitchen is designed for both functionality and style, with laminate hardwood floors, a cozy kitchen nook, plenty of solid cabinetry, and an island bar for extra counter space. It's a chef's delight! Retreat to the master bedroom, where you'll find engineered hardwood floors, high ceiling and natural light. The luxurious master bathroom features a garden tub, an extra-large tiled shower, a separate commode area, a double vanity, and his-and-hers walk-in closets, all complemented by ceramic tile flooring. Additional bedrooms are generously sized with large closets, neutral carpeting, and windows with blinds and valances. Each room is complete with a ceiling light to ensure a bright and inviting atmosphere. The property includes a sprinkler system and boasts great landscaping, enhancing the curb appeal of this wonderful home. Located in a top-notch school district, this home is perfect for families seeking quality education for their children. Featuring a newer HVAC and Roof! Buyer to verify all dimensions.
$419,000
1172 Neal Rd Cantonment, FL 32533
- Type:
- Single Family
- Sq.Ft.:
- 2,150
- Status:
- Active
- Beds:
- 4
- Lot size:
- 2.59 Acres
- Year built:
- 1974
- Baths:
- 2.00
- MLS#:
- 646319
ADDITIONAL INFORMATION
SPACE, SPACE AND MORE SPACE! This 4 bedroom 2 full bath solid brick home sits on 2.59 acres. Enter into the spacious living room hosting hardwood floors and wood burning fireplace. French doors lead to Florida room overlooking the fenced in-ground pool. Real wood shiplap ceiling in formal dining room and updated kitchen, which includes hardwood floors, abundant white cabinetry, granite countertops and breakfast bar. Beautiful natural light in master bedroom, master bath features walk in tiled shower, seated vanity area, walk in closet, and access to laundry room. New roof and pool liner in 2022. The property also hosts a large barn with water and electric! Getting the country feel yet still close to shops and amenities!
- Type:
- Single Family
- Sq.Ft.:
- 2,100
- Status:
- Active
- Beds:
- 4
- Lot size:
- 0.28 Acres
- Year built:
- 2024
- Baths:
- 2.00
- MLS#:
- 646321
- Subdivision:
- Pecan Valley
ADDITIONAL INFORMATION
NEW CONSTRUCTION ESTIMATED COMPLETION SEPT/OCT 2024 GORGEOUS 4 BEDROOM 2 BATH 2100 SQFT HOME WITH 2 CAR GARAGE. VAULTED CEILING IN FAMILY ROOM GIVES THIS HOME A NICE OPEN FEEL. SEPARATE DINING ROOM - 4TH BEDROOM COULD BE USED AS HOME OFFICE. SPLIT PLAN WITH LARGE PRIMARY SUITE- TRAY CEILING WITH CROWN MOULDING- SEPARATE SHOWER AND GARDEN TUB. HUGE WALK IN CLOSET. LVP FLOORING IN COMMON AREAS - CARPET IN BEDROOMS ONLY. NICE SODDED LOT WITH SPRINKLER SYSTEM.ALL BRICK. CUL-DE-SAC LOT ***PICTURES MAY NOT BE A TRUE REPRESENTATION*** SAMPLE PHOTOS
- Type:
- Single Family
- Sq.Ft.:
- 1,077
- Status:
- Active
- Beds:
- 3
- Lot size:
- 0.16 Acres
- Year built:
- 2023
- Baths:
- 1.00
- MLS#:
- 646325
- Subdivision:
- Sutton Place
ADDITIONAL INFORMATION
New Community in Cantonment! New construction in an amazing location. Near Navy Federal, easy access I-10, restaurants, schools, and medical. Luxury Vinyl floors throughout. Built with an industry leading suite of smart home products . Assumable FHA financing at way below market rates. This home will not last long. Come see it today!
- Type:
- Single Family
- Sq.Ft.:
- 2,313
- Status:
- Active
- Beds:
- 4
- Lot size:
- 0.3 Acres
- Year built:
- 2024
- Baths:
- 3.00
- MLS#:
- 646294
- Subdivision:
- Pecan Valley
ADDITIONAL INFORMATION
OPEN FLOOR PLAN WITH VAULTED CEILINGS. 4 BEDROOM 3 BATH WITH 2 CAR GARAGE. SEPARATE DINING ROOM CAN BE USED AS AN OFFICE. LARGE PRIMARY SUITE WITH TRAY CEILING/CROWN MOULDING - LARGE WALK IN CLOSET- GARDEN TUB AND SEPARATE SHOWER. HUGE KITCHEN ISLAND WITH GRANITE COUNTERTOPS - BREAKFAST NOOK. CUL-DE-SAC LOT WITH SPRINKLER SYSTEM. CORETEC LVP FLOORING IN COMMON AREAS - CARPET IN BEDROOMS ONLY. UNDER CONSTRUCTION ESTIMATED COMPLETION SEPT/OCT 2024
- Type:
- Single Family
- Sq.Ft.:
- 2,313
- Status:
- Active
- Beds:
- 4
- Lot size:
- 0.3 Acres
- Year built:
- 2024
- Baths:
- 3.00
- MLS#:
- 646289
- Subdivision:
- Pecan Valley
ADDITIONAL INFORMATION
OPEN CONCEPT -VAULTED CEILINGS - HUGE ISLAND 4 BEDROOMS - 3 FULL BATHS- LARGE PRIMARY SUITE - GARDEN TUB AND SEPARATE SHOWER PICTURES NOT A TRUE REPRESENTATION OF PROPERTY
- Type:
- Single Family
- Sq.Ft.:
- 2,152
- Status:
- Active
- Beds:
- 4
- Lot size:
- 0.34 Acres
- Year built:
- 2004
- Baths:
- 2.00
- MLS#:
- 646284
- Subdivision:
- Turnberry Place
ADDITIONAL INFORMATION
This charming house in Cantonment offers the perfect blend of convenience and tranquility, nestled within the picturesque Turnberry subdivision, this property boasts a serene ambiance and stunning surroundings. Featuring four spacious bedrooms and two bathrooms, this home provides ample space for comfortable living. As you step inside, you're greeted by an inviting open floor plan that promotes seamless flow and connectivity throughout the living spaces. The heart of the home is adorned with a cozy open porch, offering a delightful spot to unwind and enjoy the scenic views. Perched atop a gentle hill, this house exudes a sense of elevation and grandeur, providing a picturesque backdrop for everyday living. Whether you're relaxing indoors or soaking in the beauty of the outdoors, this residence offers a peaceful retreat from the hustle and bustle of city life. With its prime location in Cantonment and close proximity to downtown Pensacola, residents can enjoy easy access to a host of amenities, including shopping, dining, entertainment, and more. Don't miss the opportunity to make this enchanting house your new home sweet home. Featuring four spacious bedrooms and two bathrooms, this home provides ample space for comfortable living. As you step inside, you're greeted by an inviting open floor plan that promotes seamless flow and connectivity throughout the living spaces. The heart of the home is adorned with a cozy open porch, offering a delightful spot to unwind and enjoy the scenic views. Perched atop a gentle hill, this house exudes a sense of elevation and grandeur, providing a picturesque backdrop for everyday living. Whether you're relaxing indoors or soaking in the beauty of the outdoors, this residence offers a peaceful retreat from the hustle and bustle of city life. With its prime location in Cantonment and close proximity to store and restaurants and just 15 minutos to downtown Pensacola.
$324,000
1679 Eagle St Cantonment, FL 32533
- Type:
- Single Family
- Sq.Ft.:
- 1,903
- Status:
- Active
- Beds:
- 4
- Lot size:
- 0.34 Acres
- Year built:
- 1998
- Baths:
- 2.00
- MLS#:
- 646258
- Subdivision:
- Brookhollow
ADDITIONAL INFORMATION
Immaculate 4 bedroom, 2 bath home in a desirable neighborhood. Enter the home through the foyer and see the formal dining room to your right and the large great room with wood-burning fireplace, ceiling fan, and plant ledges ahead. The kitchen is well-equipped with LG stainless steel appliances including microwave, solid surface range, dishwasher, and refrigerator. Other kitchen amenities include wooden cabinets, a pantry, breakfast bar, and breakfast room. The 13’X20’ master suite includes an exit to the covered deck, a large walk-in closet, separate shower, garden tub, and double sinks. The other three ample sized bedrooms are located on the opposite side of the home. All flooring is Luxury Vinyl Plank with the exception of the bedrooms which have wall-to-wall carpeting. The indoor laundry room exits into the double-car garage. The 12’X35’ deck has an insulated roof over 25’ of the area and the rest of the deck is uncovered. A 24’X24’ detached metal double-car garage or workshop with an automatic garage door opener can be used for boat storage, ATVs, etc. Conveniently located to shopping, UWF campus, interstate 10, hospitals, and the Navy Federal Complex. Located in the desirable Pine Meadow Elem, Ransom Middle, and Tate High School district, this home will not last long. If you are looking for a move-in ready home, this is it. Vacant lot next door is available for purchase. MLS# 646283
$450,000
3942 Hwy 297 A Cantonment, FL 32533
- Type:
- Single Family
- Sq.Ft.:
- 3,143
- Status:
- Active
- Beds:
- 3
- Lot size:
- 2.71 Acres
- Year built:
- 1970
- Baths:
- 2.00
- MLS#:
- 646197
ADDITIONAL INFORMATION
SPECTACULAR Opportunity! It is very difficult to decide what to focus on in this description of this fabulous property--the amazing features IT DOES HAVE, or the amazing features IT WOULD BE!!! From the EXCELLENT LOCATION, to the GORGEOUSLY DONE GUEST HOUSE, to the SPARKLING IN-GROUND POOL, to the LARGE 2.71 ACRE LOT, and SO MUCH MORE! This is going to be the perfect opportunity for you to enjoy the amenities of the property, while being given the opportunity to turn the home into a fabulous living space, according to your taste! The guest home has fine touches and was finished in 2023, and is a beautiful place to live! Perfect to use while you finish remodeling the main home! The home is ready for rebuilding and offers 3 or 4 bedrooms as you wish, a gorgeous kitchen space, separate dining room, two-sided fireplace, indoor grill, and so much more! The back patio is a great space to enjoy the outdoors and overlook the in-ground pool for some summer fun! The features and potential are endless! Take a look soon to see how you can make this one your own!
$439,900
455 Connie Way Cantonment, FL 32533
- Type:
- Single Family
- Sq.Ft.:
- 2,304
- Status:
- Active
- Beds:
- 4
- Lot size:
- 0.26 Acres
- Year built:
- 2024
- Baths:
- 3.00
- MLS#:
- 646127
- Subdivision:
- Graystone Estates
ADDITIONAL INFORMATION
The Destin plan is 2,304 sq. ft., 4 bed, 3 bath, 3 car garage home located in Graystone Estates. This one-story home has a truly open concept plan, featuring a great room with dining space that flow into the kitchen and dinette. Two bedrooms at the front of the home are connected by a full bathroom, while the Bedroom 1 is located on the back of the home for privacy, with beautiful views of the backyard. The fourth bedroom next to the kitchen can serve as an optional den, providing extra space for work or for play. This home is a equipped with a Smart Home Technology package. Graystone Estates is an exclusive community nestled into Cantonment yet close to everything Pensacola has to offer.
$494,900
459 Connie Way Cantonment, FL 32533
- Type:
- Single Family
- Sq.Ft.:
- 3,113
- Status:
- Active
- Beds:
- 5
- Lot size:
- 0.26 Acres
- Year built:
- 2024
- Baths:
- 3.00
- MLS#:
- 646126
- Subdivision:
- Graystone Estates
ADDITIONAL INFORMATION
The McKenzie plan is a stunning 5 bed, 3 bath home located in Graystone Estates. Just off the foyer is the formal dining area and a space that is perfect for an office or school room. The family room is open and spacious to the kitchen, dining and breakfast area. The kitchen offers gorgeous granite countertops with undermount sinks and sleek stainless-steel appliances. From the breakfast area, you have access to the covered back patio, making it perfect for enjoying morning coffee as the sun rises. Bedroom 1 is situated off the family room with a spacious bath and walk-in closet. With a spacious floor plan, this home is perfect for those who love to entertain or for a large family.
- Type:
- Single Family
- Sq.Ft.:
- 2,128
- Status:
- Active
- Beds:
- 4
- Lot size:
- 0.62 Acres
- Year built:
- 1995
- Baths:
- 2.00
- MLS#:
- 646139
- Subdivision:
- Hunters Creek
ADDITIONAL INFORMATION
Unique semi-custom 4 bedroom 2 bath all brick home in Hunters Creek Subdivision on a cul de sac with loads of upgrades. As you pull up to this home you will see the brick paved driveway with plenty of parking. Upon entry into this beautiful home you will notice the beautiful tile inlay in the foyer. You will then see the large living room with tile floors and brick fireplace. Off to the right of the foyer is a dining area with plantation shutters and gorgeous Brazilian hardwood floors. From the dining room you will see a large galley style kitchen with granite countertops , solid wood cabinets and tile floors. Off the kitchen is a nice laundry room with plenty of storage. Past the laundry room is the primary bedroom with those gorgeous Brazilian hardwood floors and Plantation shutters. The primary bathroom has solid wood cabinets, solid surface countertops, a jetted tub and separate shower and nice sized walk in closet. Back in the kitchen you will see the kitchen nook with plantations shutters and tile floors. This home has a large flex room that overlooks the enormous back deck. This home also has 3 additional bedrooms; two with the Brazilian hardwood floors and one with tile floors, all have plantation shutters. The second bath has solid wood cabinets, solid surface countertops and a tub/shower combo. The back yard has an enormous back deck and is private with lots of vegetation. The brick pavers continue on into the back yard with a walk way and an open brick paver patio. The roof is 2017, HVAC 2017, Water heater 2018
- Type:
- Single Family
- Sq.Ft.:
- 1,654
- Status:
- Active
- Beds:
- 3
- Lot size:
- 0.14 Acres
- Year built:
- 2011
- Baths:
- 2.00
- MLS#:
- 646027
- Subdivision:
- Fiddler's Walk
ADDITIONAL INFORMATION
Welcome to this delightful residence, boasting 3 bedrooms and 2 full baths situated in Fiddlers Walk! The home's well-conceived design, marked by elevated ceilings, arches, and an attractive open floor plan; offers a decorator's dream come true. When you first enter you are greeted by a generously sized great room with high ceilings and lots of natural light. To your left is the stylish chef-inspired kitchen complete with granite countertops, a sizable island, attractive cabinetry, stainless steel appliances, and plenty of counter space. Adjacent to the kitchen is the formal dining area that has plenty of space for entertaining. The laundry room is conveniently located to the right of the kitchen and to the left is a door that leads to the garage. The well-designed layout affords a private and spacious master suite that features a sizeable walk-in closet, tiled bath, separate garden tub, and a large shower with a stylish granite double sink vanity. Outback you will find a lovely covered porch with a fenced backyard perfect for children and pets to play. You will relish the pleasure of walking your furry friends and meeting your neighbors in this meticulously maintained community. The roof was replaced in 2021. Seller giving $7000 towards updating flooring or closing costs. This home is conveniently located to Pine Forest Rd, I-10, and Navy Federal. Call today for your private tour!
- Type:
- Single Family
- Sq.Ft.:
- 2,600
- Status:
- Active
- Beds:
- 4
- Lot size:
- 0.53 Acres
- Year built:
- 2013
- Baths:
- 3.00
- MLS#:
- 646035
- Subdivision:
- Enclave At Bentley Oaks
ADDITIONAL INFORMATION
OPEN HOUSE- SATURDAY, MAY 25th, 12-2PM Welcome to this stunning home situated in a highly sought-after executive neighborhood, just minutes from top-rated schools, pristine beaches, shopping, and other fantastic amenities. The meticulously maintained landscaping enhances the home's curb appeal, inviting you inside. As you step through the front door, you'll be greeted by luxury vinyl plank flooring throughout, high ceilings, crown molding, and recessed lighting. The open-concept design showcases granite countertops, stainless steel appliances, and oil-rubbed bronze finishes in the kitchen, complete with a huge island, walk-in pantry, and separate laundry room. The custom fireplace, shiplap accents, built-in accent niches, and multiple tray ceilings add unique charm. The formal dining room and den, which can easily be converted into a fourth bedroom, provide versatile living spaces. The spacious master bedroom features a built-in office/exercise room and his-and-hers closets. The master bathroom includes a double vanity, a separate linen closet, and a water closet. Two additional large bedrooms are located on the opposite end of the house, creating a quiet and desirable split floor plan. Moving towards the backyard, enjoy outdoor living on the covered patio, perfect for grilling or relaxing by the 14,000-gallon saltwater pool. The expansive backyard also includes a sprinkler system and a privacy fence. The oversized garage offers room for a small workshop, and with one of the biggest lots in the neighborhood, there's still plenty of grassy space to play. This home combines elegant design with practical features, making it a rare find in such a desirable location.
- Type:
- Single Family
- Sq.Ft.:
- 2,502
- Status:
- Active
- Beds:
- 4
- Lot size:
- 0.22 Acres
- Year built:
- 2024
- Baths:
- 3.00
- MLS#:
- 645917
- Subdivision:
- Pecan Valley
ADDITIONAL INFORMATION
GORGEOUS 4 BEDROOM 3 BATH 2502 SQ FT WITH 3 CAR GARAGE. SEPARATE LIVING ROOM THAT CAN BE USED AS AN OFFICE. FORMAL DINING AREA, FAMILY ROOM AND BREAKFAST NOOK. THE 10 FT CEILINGS IN THE COMMON AREAS GIVE THIS HOME AN OPEN FEELING. THIS HOME IS THE ENTERTAINERS DREAM WITH THE COVERED LANAIAND SPACIOUS KITCHEN. CORETEC LVP FLOORING IN THE COMMON AREAS, CARPET IN THE BEDROOMS ONLY. LARGE 80'X120' LOT, SPRINKLER SYSTEM. UNDER CONSTRUCTION - ESTIMATED COMPLETION -SEPT/OCT 2024 ***PICTURES MAY NOT BE TRUE REPRESENTATION***
- Type:
- Single Family
- Sq.Ft.:
- 2,105
- Status:
- Active
- Beds:
- 4
- Lot size:
- 0.22 Acres
- Year built:
- 2024
- Baths:
- 2.00
- MLS#:
- 645922
- Subdivision:
- Pecan Valley
ADDITIONAL INFORMATION
UNDER CONSTRUCTION - ESTIMATED COMPLETION SEPT/OCT 2024 THIS WELL DESIGNED 4 BEDROOM 2 BATH PLAN WITH A COVERED LANAI PROVIDES AMPLE SPACE FOR FAMILY OR GUESTS. SPACIOUS KITCHEN WITH GRANITE COUNTERTOPS, LARGE ISLAND WITH STAINLESS STEEL SINK. CORETEC LVP FLOORING IN THE COMMON AREAS WITH CARPET IN THE BEDROOMS ONLY. PRIMARY SUITE WITH SEPARATE SHOWER, GARDEN TUB DUAL VANITIES AND WALK IN CLOSETS. DON'T MISS OUT ON THIS POPULAR PLAN. ***SAMPLE FLOOR PLAN, NOT A TRUE REPRESENTATIONN OF ACTUAL HOME**
- Type:
- Single Family
- Sq.Ft.:
- 1,920
- Status:
- Active
- Beds:
- 4
- Lot size:
- 0.22 Acres
- Year built:
- 2024
- Baths:
- 2.00
- MLS#:
- 645892
- Subdivision:
- Pecan Valley
ADDITIONAL INFORMATION
WELCOME TO ADAMS HOMES NEWEST ESTATE SUBDIVISION. THIS 1920 SQ FT FEATURES 4 BEDROOMS AND 2 BATHS. CATHEDERAL CEILING IN COMMON AREA GIVES THIS HOME AN OPEN FEELING. LARGE LIVING/DINING COMBO , AWESOME KITCHEN WITH GRANITE COUNTERTOPS, SPACIOUS LAUNDRY ROOM. PRIMARY SUITE WITH DUAL VANITIY, SEPARATE SHOWER AND TUB. UNDER CONSTRUCITON - ESTIMATED COMPLETION SEPT/OCT 2024
- Type:
- Single Family
- Sq.Ft.:
- 2,751
- Status:
- Active
- Beds:
- 4
- Lot size:
- 0.22 Acres
- Year built:
- 2024
- Baths:
- 3.00
- MLS#:
- 645890
- Subdivision:
- Pecan Valley
ADDITIONAL INFORMATION
WELCOME TO PECAN VALLEY, A NEW ADAMS HOMES ESTATE SUBDIVISION IN CANTONMENT FL. THIS VERY POPULAR FLOOR PLAN FEATURES 4 BEDROOMS AND 3 BATHS AND OVER 2700 SQ FT. OPEN CONCEPT KITCHEN WITH DOUBLE ISLANDS IN THE KITCHEN WITH GRANITE COUNTERTOPS. LARGE PRIMARY SUITE WITH DUAL VANITIES, SEPARATE SHOWER AND GARDEN TUB. CORTEC VINYL FLOORING IN THE COMMON AREAS , CARPET IN THE BEDROOMS ONLY. LARGE LOT WITH SPRINKLER SYSTEM. UNDER CONSTRUCTION COMPLETION ESTIMATE SEP/OCT 2024
- Type:
- Single Family
- Sq.Ft.:
- 2,402
- Status:
- Active
- Beds:
- 4
- Lot size:
- 0.22 Acres
- Year built:
- 2024
- Baths:
- 3.00
- MLS#:
- 645889
- Subdivision:
- Pecan Valley
ADDITIONAL INFORMATION
UNDER CONSTRUCTION - ESTIMATED COMPLETION SEP/OCT 2024 Welcome to Pecan Valley- Adams Homes newest estate subdivision in Cantonment FL. This popular floor plan features 4 bedrooms, 3 baths and 2402 sq ft. With a covered Lanai and a spacious kitchen this is the perfect home for family gatherings. The primary suite features dual vanities, 2 walk in closets, separate shower and garden tub. This home features high ceilings in the common areas , Coretec LVP flooring in the common areas, carpet in the bedrooms only. This home has so much to offer so make an appointment today to get all the details on this awesome home. ***SAMPLE FLOOR PLAN PHOTOS ARE NOT AN ACTUAL REPRESENTATION***

Cantonment Real Estate
The median home value in Cantonment, FL is $358,949. This is higher than the county median home value of $145,600. The national median home value is $219,700. The average price of homes sold in Cantonment, FL is $358,949. Approximately 77.26% of Cantonment homes are owned, compared to 15.65% rented, while 7.1% are vacant. Cantonment real estate listings include condos, townhomes, and single family homes for sale. Commercial properties are also available. If you see a property you’re interested in, contact a Cantonment real estate agent to arrange a tour today!
Cantonment, Florida has a population of 27,135. Cantonment is more family-centric than the surrounding county with 23.6% of the households containing married families with children. The county average for households married with children is 21.09%.
The median household income in Cantonment, Florida is $67,265. The median household income for the surrounding county is $47,361 compared to the national median of $57,652. The median age of people living in Cantonment is 44.9 years.
Cantonment Weather
The average high temperature in July is 89.9 degrees, with an average low temperature in January of 42.2 degrees. The average rainfall is approximately 66.5 inches per year, with 0 inches of snow per year.
