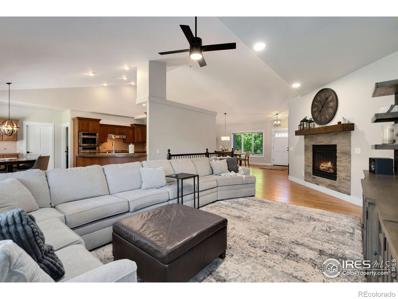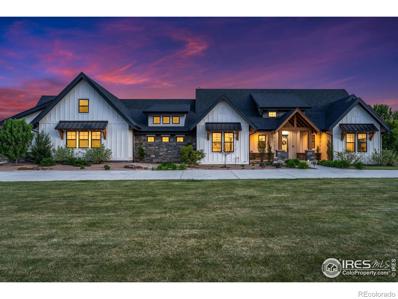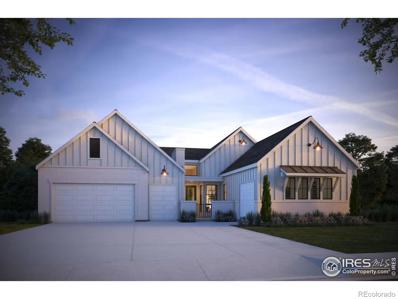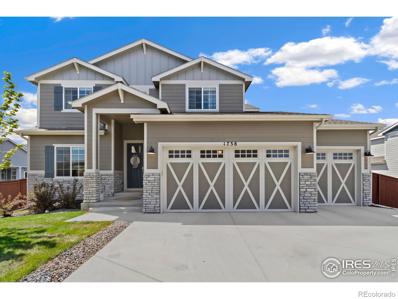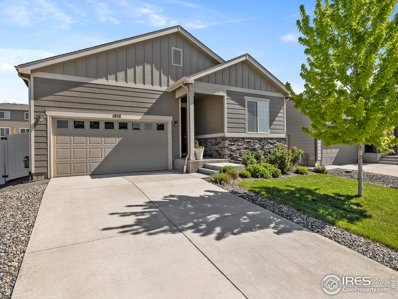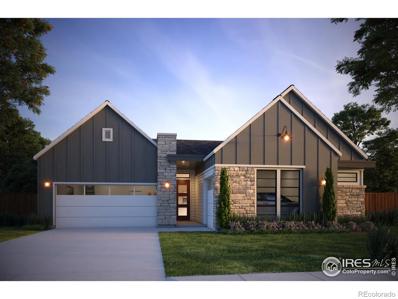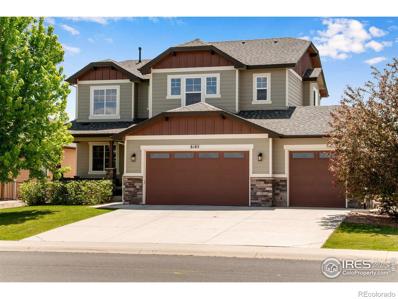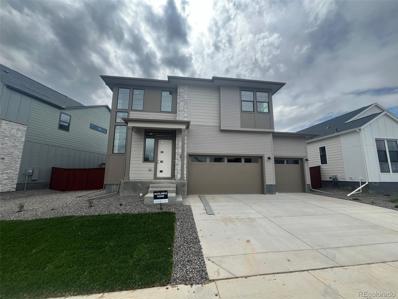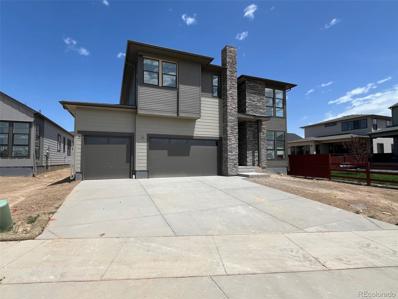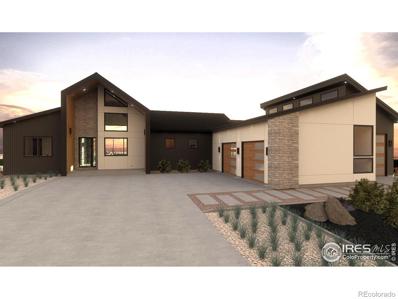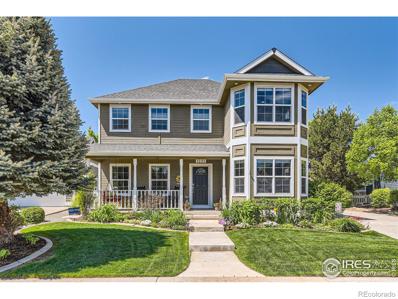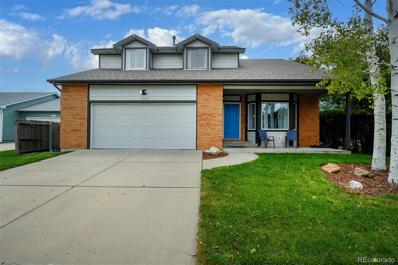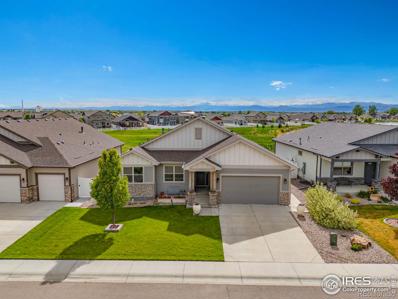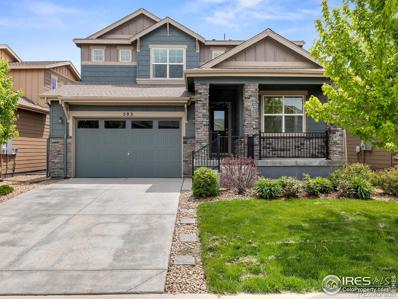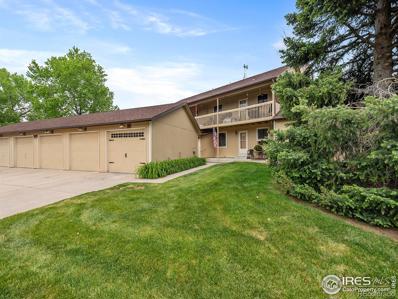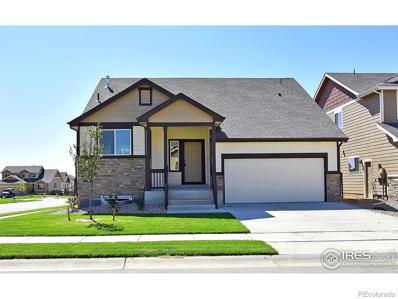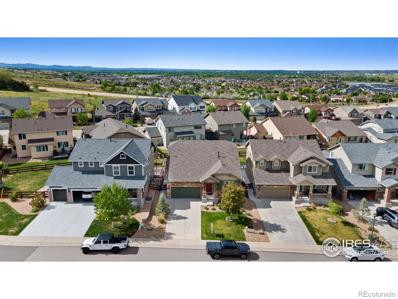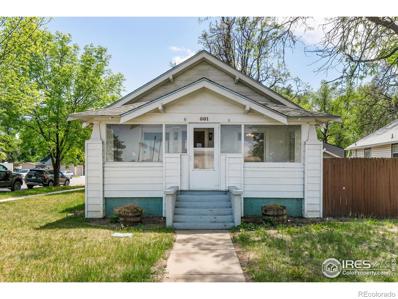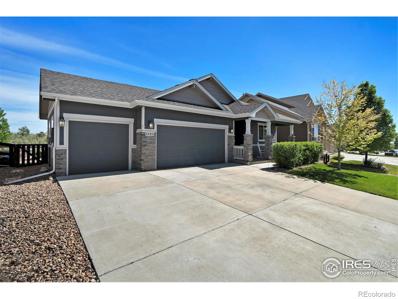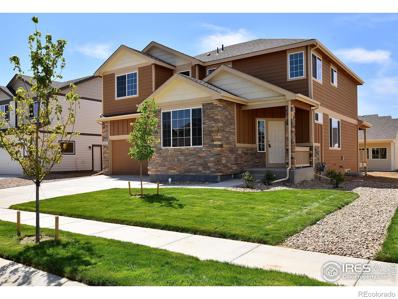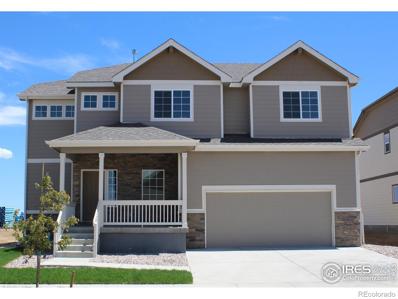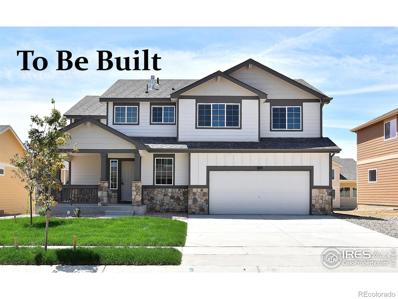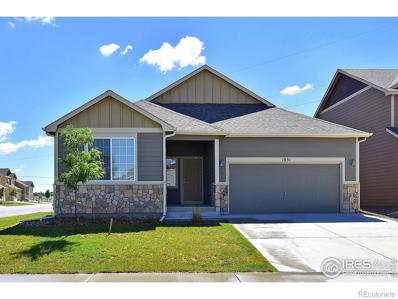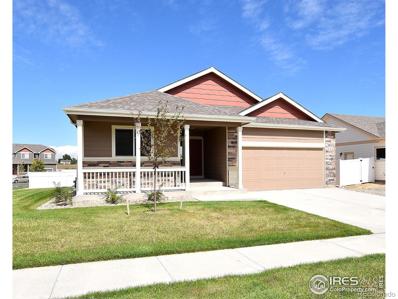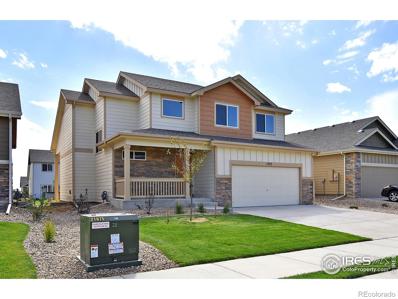Windsor CO Homes for Sale
- Type:
- Single Family
- Sq.Ft.:
- 4,558
- Status:
- NEW LISTING
- Beds:
- 5
- Lot size:
- 0.33 Acres
- Year built:
- 2005
- Baths:
- 4.00
- MLS#:
- IR1010658
- Subdivision:
- Highland Meadows
ADDITIONAL INFORMATION
Open, split-bedroom ranch-style home with expanded outdoor living space and finished basement on a 1/3 acre lot in popular Highland Meadows with no metro district! This home has such spacious rooms and is immaculate - sure to please the most discriminating buyer. All bedrooms have walk-in closets, up-down shades throughout the home, two water heaters, hot water recirculating system, surround sound, roof replaced in 2018 with hail resistant shingles, exterior painted in 2018 - this home has been very well cared for and it shows! Finished on-site oak hardwood throughout the main living area and kitchen, cherry cabinetry in the kitchen, walk-in pantry, remodeled bathrooms, 10' ceilings in the basement, large laundry with utility sink, basement exercise room with glass french doors. The livability of this home is incredible - the basement would make a great 2nd living space for generational separation. Relax on the covered front porch, or on the expanded rear patio, and enjoy the sense of space and privacy this home and lot offers. Cul-de-sac location means there isn't drive-thru traffic. Poudre School District offering highly ranked school options. Oversized three-car garage is 840 sqft so plenty of room for a large truck or toys. Home warranty included for added value!
$1,850,000
8755 Longs Peak Circle Windsor, CO 80550
Open House:
Friday, 5/31 4:00-6:00PM
- Type:
- Single Family
- Sq.Ft.:
- 5,727
- Status:
- NEW LISTING
- Beds:
- 5
- Lot size:
- 2.1 Acres
- Year built:
- 2020
- Baths:
- 6.00
- MLS#:
- IR1010649
- Subdivision:
- Steeplechase
ADDITIONAL INFORMATION
Experience quality, luxury & tranquility as you step into this 5-bdrm ranch-style home, on 2.1-acres in one of Northern Colorado's most desirable neighborhoods. Bask in the bright, open entryway as you move into the lrg great room & kitchen/dining area w/ views of the foothills from your expansive South backing windows. Featuring 2 main flr primary suites, an office fully equipped w/ direct connection for seamless work from home, a dedicated dog room w/ a doggie door to an enclosed, fully turfed dog run, butlers pantry, walk-in pantry, & one of 2 full size laundry rooms. With 9ft ceilings throughout & 12ft ceilings in the entry & great room, the elegant design meets functionality for seamless entertaining. The dedicated "drop zone" as you enter from the garage will be sure to please any organizational enthusiast. The spacious bsmt features 3 addt'l bdrms, 2 of which have their own private ensuite & walk-in closet. The 3rd bdrm can also be used as a flex room or office space, as it is fully equipped w/ the hard wiring needed. The large rec room is ideal for gatherings, games & fun w/ a full size refrigerator, microwave & sink. With another full size laundry room, there is no need to haul your laundry more than a few feet. Entertainment takes center stage w/ your very own state of the art theater room, w/ custom ambient lighting, it is sure to be the perfect setting for your cinematic experiences. Storage enthusiasts will delight in the expansive 4+ car garage featuring 2 addt'l large storage rooms, seamlessly integrated into the garage area. Experience comfort & efficiency w/ whole house radiant heating & blown-in insulation, including the roof & in between the floors, ensuring lower utility bills & cozy living spaces. Every detail is meticulously crafted w/ highly sophisticated finishes, showcasing the epitome of elegance & style. This home represents the pinnacle of modern living, leaving no stone unturned in its exceptional design & highest quality construction.
$1,807,530
1659 Flourish Drive Windsor, CO 80550
Open House:
Friday, 5/31 10:00-6:00PM
- Type:
- Single Family
- Sq.Ft.:
- 4,772
- Status:
- NEW LISTING
- Beds:
- 4
- Lot size:
- 0.23 Acres
- Year built:
- 2024
- Baths:
- 5.00
- MLS#:
- IR1010621
- Subdivision:
- Raindance - Fairways
ADDITIONAL INFORMATION
The Broadmoor Plan at The Fairways at RainDance by Trumark Homes features an inviting porch leading up to the entryway. This stunning single-story home offers 4,772 sq. ft. of finished space with 4 bedrooms and 4.5 baths. Just past the entryway is the large great room and gourmet kitchen, featuring a walk-in pantry and a center preparation island. The kitchen includes deluxe cabinetry in a dusk stain, Quartz countertops with subway tile backsplash, a Thermador Pro Series stainless steel appliance package, and decorative fixtures. The great room filled with natural light from the center meet sliding glass door features a vaulted ceiling with stained beams and a modern linear gas fireplace. Step out onto the covered outdoor deck from the great room or dining room to take in the stunning views of the high-plains links-style golf course at RainDance National. Off the great room is the flex office and private grand suite, including a luxurious bathroom with two sinks, walk-in shower, an elegant freestanding tub with floor mounted tub filler and an expansive walk-in closet. Off the entry hall you will find a bonus room, laundry with sink and cabinets, and two bedrooms both with ensuite baths. The finished basement includes an additional bedroom and bath and a spacious rec room complete with a wet bar. The home also comes with beautiful 5' engineered wood flooring in a natural finish throughout the main level with luxurious carpet in the bedrooms and basement. 10-foot+ ceilings on the main floor and basement with 8-foot doors, insulated steel garage doors, tankless water heater, dual AC, front yard landscaping, a golf cart garage, and much more!
Open House:
Saturday, 6/1 11:00-1:00PM
- Type:
- Single Family
- Sq.Ft.:
- 3,504
- Status:
- NEW LISTING
- Beds:
- 5
- Lot size:
- 0.26 Acres
- Year built:
- 2021
- Baths:
- 5.00
- MLS#:
- IR1010602
- Subdivision:
- Raindance
ADDITIONAL INFORMATION
This beautifully designed 5 bedroom, 4 bathroom home located in the highly sought after neighborhood of Raindance, features an open floor plan of over 3500 finished SQFT. (4 Bedrooms on the upper level, 1 located in the basement.) Additional features include gourmet kitchen with double ovens and gas range, butlers pantry/morning side kitchen with beverage fridge, upgraded LVP flooring on main level, gas fireplace, and a large, fenced lot featuring over 11,000 SFQT of room to play. You'll love the 4+ car garage for all your toys and storage.
$500,000
1858 Ruddlesway Dr Windsor, CO 80550
- Type:
- Other
- Sq.Ft.:
- 1,598
- Status:
- NEW LISTING
- Beds:
- 3
- Lot size:
- 0.16 Acres
- Year built:
- 2020
- Baths:
- 2.00
- MLS#:
- 1010682
- Subdivision:
- Ridge at Harmony Road
ADDITIONAL INFORMATION
Welcome to 1858 Ruddlesway Drive in Windsor, CO, where you will find the perfect blend of comfort and elegance in this beautiful ranch-style home! With 3 bedrooms and 2 baths, this residence offers a spacious and inviting layout. The open floor plan creates a seamless flow between the dining area, kitchen, and living room, making the heart of the home feel expansive and welcoming. The study nook provides a cozy space for work or reading, while the elegant light fixtures and plantation shutter blinds add a touch of sophistication throughout.Outside you will enjoy the beautifully landscaped and fenced yard. The outdoor space is ideal for relaxing or entertaining, featuring a covered patio that provides a perfect spot for dining or simply enjoying the fresh air. The well-maintained yard offers plenty of space for gardening, play, or pets.The primary bedroom is a true retreat with ample space, a walk-in closet, and a fabulous en-suite bathroom. The bathroom includes double vanities and a separate shower with poured tiled floor, offering a spa-like experience at home. The additional two bedrooms are generously sized, and share the second bathroom with modern fixtures and plenty of storage. Located in the Ridge at Harmony Subdivision, this home benefits from a friendly community atmosphere and convenient access to local amenities. The subdivision features trails, parks, and open spaces, creating a wonderful environment for outdoor activities. Every detail in this home has been thoughtfully considered, making it move-in ready. Don't miss the chance to make this charming house your new home
- Type:
- Single Family
- Sq.Ft.:
- 2,805
- Status:
- NEW LISTING
- Beds:
- 4
- Lot size:
- 0.17 Acres
- Year built:
- 2024
- Baths:
- 4.00
- MLS#:
- IR1010623
- Subdivision:
- Raindance - Sugar Hills
ADDITIONAL INFORMATION
Don't miss out on the opportunity for the last Modern Mountain Plan 2 ranch nestled at Sugar Hills in Raindance featuring four bedrooms each with its own bath. Upon entering the home, you will find two ensuite bedrooms that share a private and spacious family room separate from the main living spaces, great privacy, and a feeling of separate living quarters. Entertain in a luxurious kitchen complete with stunning white perimeter Shaker style cabinets with a beautiful dusk stained island, New Venatino quartz countertops, walk in pantry and stainless-steel Beko appliance package. The kitchen flows to the dining and great room both opening to an oversized covered outdoor room with two sliding glass doors, making this spacious area perfect for entertaining! Every Trumark Home is individually customized with designer details throughout. Spacious 10-foot ceilings, white 8-foot six panel interior doors and 5" trim, stunning black iron handrail details, modern linear gas fireplace and black exterior windows. Retreat to the private grand suite after a busy day and soak in the freestanding tub. An oversized walk-in shower with poured pan and floor to ceiling tile, separate vanities and two separate closets complete this beautiful spa like space. Private office space and main floor laundry are conveniently located off the great room. The split 3-car garage makes for the perfect golf cart storage or even a dedicated workshop. A full unfinished basement with bath and wet bar rough-in is a blank canvas for all your future entertaining needs. Neighborhood amenities of trails, parks, orchards, and trash, are included in your metro district fees, plus optional access to all of the award-winning RainDance National community amenities.
- Type:
- Single Family
- Sq.Ft.:
- 3,239
- Status:
- NEW LISTING
- Beds:
- 4
- Lot size:
- 0.23 Acres
- Year built:
- 2014
- Baths:
- 4.00
- MLS#:
- IR1010548
- Subdivision:
- Highpointe
ADDITIONAL INFORMATION
This Highpointe Estate 2-story home nestled on a large lot backing to greenbelt offers fantastic views from it's 18' x 7'4" covered front porch. The front entry boasts a 17' 3" high ceiling with an adjacent main level study with double door entry for a perfect space for work at home. The expansive great room is highlighted with a cozy gas log fireplace with built-ins and 12'5" x 5'10" wall of glass. Entertain family & friends in the state of the art kitchen with granite countertops, 8' 6" x 4' 2" island with breakfast bar, custom tile backsplash, abundant cabinet space, walk-in pantry, butler's pantry and stainless steel appliances including a gas 5 burner cooktop with hood, wall oven, microwave and dishwasher. Dining room with sliding glass door opening onto 15' 4" x 12' 4" patio to enjoy the views of the manicured back yard and greenbelt. Upper level features flexible loft space, laundry room, two sizeable secondary bedrooms and a primary suite. Primary suite offers tray ceiling, large walk-in closet, a luxury 5 piece bath with large and deep soaking tub, walk-in shower & double sink vanity with granite countertops. The finished basement adds a 4th bedroom, full bath, family room perfect for a home theatre, game room, fitness area, child play area as well as a unfinished workshop. The 4 car tandem garage is fully finished, heated and air conditioned making it a perfect environment under all conditions. The tandem bay is 37' deep for easy boat/RV/trailer storage or extended vehicle. Easy access to bike and walking paths provides a short trip to the neighborhood outdoor pool with water slide, clubhouse, park, play area, tennis courts and skate park.
$786,567
1868 Frost Drive Windsor, CO 80550
- Type:
- Single Family
- Sq.Ft.:
- 2,491
- Status:
- NEW LISTING
- Beds:
- 4
- Lot size:
- 0.17 Acres
- Year built:
- 2023
- Baths:
- 4.00
- MLS#:
- 3875148
- Subdivision:
- Raindance - Festival
ADDITIONAL INFORMATION
Homesite 27 block 17 at Festival at RainDance by Trumark Homes is a contemporary two-story home offering 2,491 Sq. Ft. of living space with 4 bedrooms and 3.5 baths. Just beyond is the gourmet kitchen featuring a spacious walk-in pantry, ample storage, and a center preparation island which overlooks the dining and great rooms. The kitchen includes 42" deluxe cabinetry, Hazelwood quartz countertops with tile backsplash, Beko stainless steel appliance package with 5-burner gas cooktop, convection oven, built-in microwave, and dishwasher. This room connects to the large Colorado outdoor room, making entertaining a breeze. Upstairs you'll find a multi-functional teen room, three secondary bedrooms, and laundry room with an optional sink. The grand suite offers a luxurious, spa-like bathroom with dual sinks, walk-in shower, and an expansive walk-in closet. Take advantage of the 3-car garage as well. The home comes with engineered hardwood flooring in entry and kitchen, luxurious carpet in bedrooms, spacious 10-foot ceilings on the main floor and 9' on the upper floor and basement, tankless water heater and AC, insulated steel garage door, and much more!
- Type:
- Single Family
- Sq.Ft.:
- 2,875
- Status:
- NEW LISTING
- Beds:
- 5
- Lot size:
- 0.19 Acres
- Year built:
- 2024
- Baths:
- 4.00
- MLS#:
- 6414066
- Subdivision:
- Raindance- Festival
ADDITIONAL INFORMATION
This Plan 4B at Festival at RainDance by Trumark Homes is a contemporary two-story home with an oversized 3-car garage offering 2,875 Sq. Ft. of living space with five bedrooms and four baths. The home features an inviting porch with a secondary bedroom and ensuite bathroom off the front of the home. Beyond the entrance hall is the gourmet kitchen featuring a spacious walk-in pantry and a center preparation island that overlooks the light-filled, open-ceiling great room. The kitchen includes 42" deluxe Dusk Shaker Cabinets, Bianco Levanto Quartz countertops with tile backsplash, Beko stainless steel appliance package with a 5-burner gas cooktop, a convection oven, a built-in microwave, and a dishwasher. This room connects to the covered outdoor room that features two large sliders which maximize the light in the space. Upstairs, you will find a teen room connecting the three secondary bedrooms with ensuite baths. The primary suite offers a stunning, spa-like bathroom with dual sinks, a walk-in shower, and an optional freestanding tub. An expansive walk-in closet completes the primary suite. The home comes with 5" engineered wood flooring in the entry and kitchen, luxurious carpet in bedrooms, deluxe primary shower tile with mosaic tile shower pan, spacious 10-foot ceilings on the main floor and 9' on the upper floor and basement, tankless water heater, and AC, insulated steel garage door, and much more!
$1,950,000
2000 Seasons Dawn Court Windsor, CO 80550
- Type:
- Single Family
- Sq.Ft.:
- 3,867
- Status:
- NEW LISTING
- Beds:
- 5
- Lot size:
- 1.03 Acres
- Year built:
- 2024
- Baths:
- 5.00
- MLS#:
- IR1010419
- Subdivision:
- Raindance Subdivision Sixth Filing
ADDITIONAL INFORMATION
NOW UPDATED FOR PARADE OF HOMES TOUR WITH LANDSCAPING PACKAGE, CONTROL4 SMART HOME SYSTEM, WHOLE HOME SONOS SPEAKER SYSTEM, & MORE INCLUSIONS! ALSO INCLUDING A GOLF CART FROM LEGACY CARTS IN PURCHASE! Welcome to Acadia! 1-acre estate lots in the prestigious RainDance and Water Valley Family! Builder of the Year winner and revolutionary Design-Build contractor Robbins Contracting continues to impress with their latest modern luxury design, the Pacific. The perfect home for entertaining all year, this home features: Rooftop Deck, Covered BBQ Patio, Private Master Patio, Huge 6 car Show Garage with Epoxy Floors & a Vaulted Ceiling with Skylights, 48" Pivot Front Door, and a Glass Overhead Garage Door to Patio. It continues inside the home: Now fully installed Control4 Smart Home system including 5.1.2 Surround Sound theater, Sonos whole house speaker system, Lutron RA3 Lighting, 10' ceilings with Vaults throughout, Auto-Operated 10' tall Multi-Glide Great Room Patio Door, 10' tall Finished Basement with bright Daylight Windows in all Rooms, Finished Basement Bar, Incredible Kitchen with Custom Cabinetry & a 10' Island, Monogram Appliances including a 36" Range Top, 48" Panel Ready Ref, & Double Ovens, Tankless Water Heater, Vaulted Master Bedroom, Huge 6'x12' Master Shower Room, Heated Tile Floors, 3 Master Shower Heads and a Ceiling Faucet over a Pedestal Tub! Just wait until you see it in person! RainDance is a true farm-to-table community with incredible mountain views, golf, a water park, & 1 acre estate lots you'll have to see to believe. Seller is a licensed Colorado Real Estate agent. Pictures and floor plans are conceptual only and may not represent actual home or specifications of home to be built. The home will be entered into the Parade of Homes in September, then will be available to move into after.
Open House:
Saturday, 6/1 11:00-12:30PM
- Type:
- Single Family
- Sq.Ft.:
- 1,967
- Status:
- NEW LISTING
- Beds:
- 3
- Lot size:
- 0.18 Acres
- Year built:
- 2002
- Baths:
- 3.00
- MLS#:
- IR1010396
- Subdivision:
- Brunner Farm
ADDITIONAL INFORMATION
Truly a gem of coveted Brunner Farm/New Windsor, this home ticks all the boxes. With a bright and flowing floor plan, updated eat-in kitchen, beautiful hardwood floors, bay windows, cozy fireplace, formal dining room, welcoming front porch with swing, and private outdoor space, there is a special area for anything that you desire. Enjoy a spacious primary suite with a 5-piece bath, large walk-in closet and its very own balcony deck for morning coffee or evening sunsets. Additional bedrooms are also nicely sized and share a second full bath. The outdoor features of this home are spectacular and rare to find. Private and spacious, the yard boasts a covered patio, lush greenery, meticulously maintained lawns and gardens, fruit trees, raspberry bushes, grapevines, hibiscus, raised beds, storage shed, and a tiered/lighted entertainment area, all backing private open space! Just steps from your door you will find trails to walk to Windsor Lake, the Rec Center, and fishing in the canal right on the other side of the greenbelt. The over sized garage has tons of room for a shop or even a 3rd car. It is also pull through garage with an additional drive out back so bring your toys and hobbies! There is even room to expand with a full unfinished basement that has lots of storage and is plumbed for additional bathroom. This home is truly special!
$554,090
1065 Pinyon Drive Windsor, CO 80550
- Type:
- Single Family
- Sq.Ft.:
- 2,792
- Status:
- NEW LISTING
- Beds:
- 4
- Lot size:
- 0.16 Acres
- Year built:
- 1990
- Baths:
- 4.00
- MLS#:
- 8563627
- Subdivision:
- Mountain View
ADDITIONAL INFORMATION
Come Home to this beautiful completely updated 3141 square foot residence. No detail has been spared in the comprehensive rejuvenation of this move in ready home. There are no HOA or Metro district Taxes. The adventure park is within a 2 minute drive for tubing and fishing and a skate park. All the schools are within walking distance and there are many choices of restaurants with access to the beautiful Windsor lake. The recent enhancements are substantial, including a new Central Air Conditioning system, fresh Interior and Exterior paint, New Carpet, James Hardie siding, and a new roof, assuring years of worry-free ownership. The flooring has been tastefully replaced, elevating the overall aesthetic of the property. The heart of this home, the kitchen, boasts Solid Surface Counter Tops, and White Cabinetry. This kitchen is the culinary enthusiast's dream, offering both style and practicality. Parking is a breeze, thanks to the convenient two-car garage. The meticulous maintenance of this property ensures that your homeownership experience remains convenient and untroubled. The lower level of this home unveils a spacious living area, perfect for entertaining, recreation, or relaxation. For those in need of additional space, a non-conforming 5th bedroom in the basement provides flexibility and an array of possibilities. In summation, this home presents an impeccable fusion of contemporary updates, low-maintenance living, and functional design. In a professional and refined tone, we extend an invitation for you to explore this prime Windsor property. With its stylish allure and practical features, this residence is a testament to sophisticated modern living. It beckons to those who value both form and function in a harmonious living space. Your future, as a homeowner of this distinguished property, awaits.
$675,000
668 Boxwood Drive Windsor, CO 80550
- Type:
- Single Family
- Sq.Ft.:
- 1,830
- Status:
- NEW LISTING
- Beds:
- 3
- Lot size:
- 0.15 Acres
- Year built:
- 2017
- Baths:
- 2.00
- MLS#:
- IR1010190
- Subdivision:
- Winter Farm
ADDITIONAL INFORMATION
Beautiful Bridgewater built custom ranch home that backs to a lake with amazing upgrades. Come enjoy this spacious home with open floor plan high ceilings, beautiful warm wood finishes & a huge kitchen island for gathering & prepping meals in the well-appointed kitchen. Enjoy the evenings on the Covered back patio as you watch the beautiful sunsets and wildlife living on and around the lake. The massive, unfinished basement has 9 foot ceilings. Non-potable water is available for your yard for a small annual fee.
$760,000
503 Seahorse Drive Windsor, CO 80550
- Type:
- Single Family
- Sq.Ft.:
- 3,569
- Status:
- NEW LISTING
- Beds:
- 5
- Lot size:
- 0.13 Acres
- Year built:
- 2018
- Baths:
- 4.00
- MLS#:
- IR1010246
- Subdivision:
- Water Valley South
ADDITIONAL INFORMATION
Welcome to your awesome Water Valley home in Windsor where you can't beat the location! The main level offers elegance & convenience with wood floors, office/ flex room, bedroom with 3/4 bath, & luxury gourmet kitchen with quartz counters & island, double ovens, lots of soft-close cabinets, & pantry. The living room has high ceilings & a cozy gas stone fireplace. The upstairs offers a separate living or family room, primary bedroom with coffered ceiling & lots of windows, luxury primary bath with tile floors & shower, & quartz double vanity. The 2 extra bedrooms & laundry room finish off the upstairs. The basement has its own separate living quarters with a full kitchen with lots of cabinets & LVP, living/family room with movie screen & projector, dining area, nice updated 3/4 bath, 5th bedroom, & storage room. This is great for multi-generational living or for a rental space. We saved the best for last...the home has amazing outdoor oasis spaces with a covered front porch, covered back porch, beautiful deck with built-in planter boxes, nice relaxing water feature, stone patio with fire pit that backs to a pond & green space. The garage is an oversized 3-car tandem with plenty of storage. Water Valley is a beautiful golf course community that has it all...lakes with beach areas, 3 golf courses, trails, pickleball courts, pool, club house, restaurants within the community & so much more. Welcome Home!
- Type:
- Condo
- Sq.Ft.:
- 868
- Status:
- NEW LISTING
- Beds:
- 2
- Year built:
- 1981
- Baths:
- 1.00
- MLS#:
- IR1010215
- Subdivision:
- Kruger Condominiums
ADDITIONAL INFORMATION
Welcome to 919 Conifer Court, Unit 9, a charming and well-maintained condo in the heart of Windsor, CO. This unique 2-bedroom, 1-bathroom home offers 1260 square feet of comfortable living space, including a 392 square foot basement for storage or potential future expansion. Step inside to discover a beautifully updated interior, featuring new counters, cabinets, and stainless steel appliances that add a touch of modern elegance to the space. The open layout creates a seamless flow between the living, dining, and kitchen areas, perfect for both relaxing and entertaining. Enjoy the convenience of radiant heating and the ease of having a new washer and dryer right in the unit, making daily chores a breeze. With a private outdoor patio and access to a common outdoor area, you'll have plenty of options for enjoying the fresh air and sunshine.This condo also includes a 1-car garage, providing secure parking and additional storage space. Plus, the pet-friendly policy means your furry companions are more than welcome to call this place home.Located in a well-maintained community, this condo is in great condition and ready for you to move in and make it your own. Don't miss out on this fantastic opportunity to own a cozy and convenient home in Windsor. Schedule a showing today and experience the comfort and ease of condo living at its best!
- Type:
- Single Family
- Sq.Ft.:
- 1,604
- Status:
- NEW LISTING
- Beds:
- 3
- Lot size:
- 0.14 Acres
- Year built:
- 2024
- Baths:
- 3.00
- MLS#:
- IR1010206
- Subdivision:
- Ravina
ADDITIONAL INFORMATION
Seller is offering to pay 3% of listed price for Buyer Interest Rate Buy-down, Loan Closing Costs, &/or Prepaids!! The Kansas is a 3 bedroom, 2 1/2 bath split level with 1604 finished sq. ft. and 357 sq. ft. unfinished basement. This home is cozy and warm while also being spacious! The roomy kitchen and dining area are just a few steps away from the living room on the lower level. Upstairs, you will find 3 walk in closets with large bedrooms. The 3-car tandem garage makes this a sure bet!
- Type:
- Single Family
- Sq.Ft.:
- 1,780
- Status:
- NEW LISTING
- Beds:
- 3
- Lot size:
- 0.14 Acres
- Year built:
- 2016
- Baths:
- 2.00
- MLS#:
- IR1010250
- Subdivision:
- Water Valley South
ADDITIONAL INFORMATION
Discover the epitome of Colorado living in Water Valley, where you are surrounded by resort-style amenities like private beaches, serene lakes where you can fish or paddleboard, and miles of trails you can explore by foot, bike, or golf cart. This charming ranch home is a marvel of modern design showcasing vaulted ceilings that gracefully guide you through an open-concept layout. The spacious kitchen is adorned with granite countertops, hardwood floors, a tiled backsplash, elegant dark cabinetry, a curved kitchen island with seating, a gas range, and updated stainless appliances that elevate the cooking experience. A pantry ensures ample storage for all your culinary essentials. Around the corner is a convenient butler's pantry that can serve as your daily coffee bar and easily transform into a buffet for parties. The gas fireplace becomes the focal point of your living space, creating the perfect setting for relaxing evenings or entertaining guests. Your primary retreat awaits featuring vaulted ceilings, bay windows that welcome natural light, and a spa-like five-piece bathroom. The generous walk-in closet features a pass-through to the laundry room. The unfinished basement offers endless possibilities for expansion, allowing you to tailor the space to your unique needs and desires. Step outside into the fenced backyard, where a large deck beckons for al fresco gatherings under the Colorado sky. The two-car attached garage not only provides convenient parking but also features an electric car charger and additional storage space. Just minutes away at Pelican Lakes they offer champion golf courses, a swimming pool, and dining options. Every day feels like a vacation!
$425,000
801 Main Street Windsor, CO 80550
- Type:
- Single Family
- Sq.Ft.:
- 1,138
- Status:
- NEW LISTING
- Beds:
- 3
- Lot size:
- 0.22 Acres
- Year built:
- 1929
- Baths:
- 1.00
- MLS#:
- IR1010243
- Subdivision:
- Bowmans Add
ADDITIONAL INFORMATION
Charming property with endless potential in the heart of Windsor! NO HOA. This home has immense opportunity as it is both Residential & Commercial on a corner lot right on Main St. Proximity to everything there is to want about Windsor, including Windsor Lake, Boardwalk Park Downtown Shopping, Highly rated restaurants. Amazing exposure for anyone looking to leverage its commercial zoning. Property sits on a HUGE 9,500 sqft lot which has been approved to be subdivided for an additional single family home by the Town of Windsor. Lot has alley access on the south end of the property. Home boasts 3 bedrooms and 1 bathroom, fully fenced back yard, including a 1-Car detached garage. Home has been outfitted with Central AC and Heat. Property does need a bit of attention but the upside is bright. To be sold as-is.
- Type:
- Single Family
- Sq.Ft.:
- 1,701
- Status:
- NEW LISTING
- Beds:
- 4
- Lot size:
- 0.15 Acres
- Year built:
- 2017
- Baths:
- 3.00
- MLS#:
- IR1010242
- Subdivision:
- Pelican Farm
ADDITIONAL INFORMATION
Welcome to this lovely 4 bed, 3 bath, 3 car garage ranch home that backs to open space. This home has a nice feel inside with the open floor plan, the natural light, & the vaulted ceilings. You will love the kitchen with plenty of cabinets & counter space; there is even room for bar stools. The primary bedroom sits at the back of the house with a nice walk in closet & upgraded tile shower. The basement is partially finished with a bedroom & full bath with plenty of room to grow. Enjoy those summer nights on the covered patio looking at the open space. Located in Pelican Farms a sister subdivision for Water Valley & Raindance providing a golf course neighborhood experience allowing golf cart access through connecting trails to both courses. Tons of amenities nearby with biking/walking trails, fishing, golf courses, lakes, tennis, shopping, & dinning. The Metro District provides exterior non potable water for around $350 for the year.
$531,190
2274 Golden Way Windsor, CO 80550
- Type:
- Single Family
- Sq.Ft.:
- 2,334
- Status:
- NEW LISTING
- Beds:
- 4
- Lot size:
- 0.15 Acres
- Year built:
- 2024
- Baths:
- 3.00
- MLS#:
- IR1010217
- Subdivision:
- Ravina
ADDITIONAL INFORMATION
Seller is offering to pay 3% of listed price for Buyer Interest Rate Buy-down, Loan Closing Costs, &/or Prepaids!! The Glendo is a 4 bedroom, 2 1/2 bath two-story home with 2334 sq. ft. finished and an 880 sq. ft. unfinished basement. Legacy finish included on this address. Legacy includes hardwood flooring in the entry, kitchen & dining areas. Tile back splashes in the kitchen and upgraded 2-tone interior paint throughout the home. The great room, kitchen & dining room are an entertainment magnet. The upper lever has 4 large bedrooms, laundry room and additional living room which adds to the flexibility of this home.
$515,962
2331 Golden Way Windsor, CO 80550
- Type:
- Single Family
- Sq.Ft.:
- 2,096
- Status:
- NEW LISTING
- Beds:
- 4
- Lot size:
- 0.14 Acres
- Year built:
- 2024
- Baths:
- 3.00
- MLS#:
- IR1010213
- Subdivision:
- Ravina
ADDITIONAL INFORMATION
Seller is offering to pay 3% of listed price for Buyer Interest Rate Buy-down, Loan Closing Costs, &/or Prepaids!! The Sundance is an impressive addition to the J&J Construction line up of homes. It features 4 large bedrooms on the top floor and on the main level you have an impressive kitchen, living, and dining areas. The kitchen and dining and large entry come in hardwood. The oversized garage which has enough square footage for a 3 car adds to the appeal. Large kitchen and dining room make this a must see for you!
$514,250
2286 Golden Way Windsor, CO 80550
- Type:
- Single Family
- Sq.Ft.:
- 1,738
- Status:
- NEW LISTING
- Beds:
- 3
- Lot size:
- 0.15 Acres
- Year built:
- 2024
- Baths:
- 3.00
- MLS#:
- IR1010211
- Subdivision:
- Ravina
ADDITIONAL INFORMATION
Seller is offering to pay 3% of listed price for Buyer Interest Rate Buy-down, Loan Closing Costs, &/or Prepaids!! The Saratoga is a 3-bedroom, 2-1/2 bath, 2 story home with 1738 finished sq. ft. unfinished basement. The open floor plan flows so nicely with the substantial living room flowing into the spacious kitchen/dining area. An oversized 3-car tandem garage makes this a complete package. The legacy finish on this home with hardwood flooring the entry/kitchen & dining areas, two-tone paint & upgraded kitchen splash tiling. Also comes with a 5-piece Primary with a soaker tub.
- Type:
- Single Family
- Sq.Ft.:
- 1,540
- Status:
- NEW LISTING
- Beds:
- 3
- Lot size:
- 0.14 Acres
- Year built:
- 2024
- Baths:
- 2.00
- MLS#:
- IR1010203
- Subdivision:
- Ravina
ADDITIONAL INFORMATION
Seller is offering to pay 3% of listed price for Buyer Interest Rate Buy-down, Loan Closing Costs, &/or Prepaids!! The Ohio is 3-bedroom, 2 bath ranch with 1540 sq.ft. finished and a 1540 sq. ft. unfinished basement. The Primary bedroom is on the opposite side of the house from the other 2 bedrooms. It is a very open plan with 10 ft. ceilings and has a large breakfast bar that separates the kitchen from the living room. The Ohio has a large 2-car garage. The legacy finish is on this home with hardwood flooring in the entry/kitchen & dining areas.
- Type:
- Single Family
- Sq.Ft.:
- 1,444
- Status:
- NEW LISTING
- Beds:
- 3
- Lot size:
- 0.02 Acres
- Year built:
- 2024
- Baths:
- 2.00
- MLS#:
- IR1010199
- Subdivision:
- Ravina
ADDITIONAL INFORMATION
Seller is offering to pay 3% of listed price for Buyer Interest Rate Buy-down, Loan Closing Costs, &/or Prepaids!! The Arizona, is a 3-bedroom, 2 bath ranch with 1444 finished sq. ft. with a 1444 sq. ft. unfinished basement. The floor plan is very open and inviting. The kitchen, dining room and living rooms have 10-foot ceilings, so it feels much larger than it is. The Primary bedroom at the back of the house features a large walk-in closet. A covered front porch and size able 2 car garage adds to the charm of this popular floor plan. If you like an open floor plan you will have to see this one
$494,936
2319 Golden Way Windsor, CO 80550
- Type:
- Single Family
- Sq.Ft.:
- 1,712
- Status:
- NEW LISTING
- Beds:
- 3
- Lot size:
- 0.14 Acres
- Year built:
- 2024
- Baths:
- 3.00
- MLS#:
- IR1010209
- Subdivision:
- Ravina
ADDITIONAL INFORMATION
Seller is offering to pay 3% of listed price for Buyer Interest Rate Buy-down, Loan Closing Costs, &/or Prepaids!! The New Jersey is a two-story with 3 bedrooms, 2-1/2 baths, has 1712 finished square feet with a 577 Sq.Ft. unfinished basement. The main floor boasts an open & inviting Great Room, Kitchen and Dining Room. Upstairs, the Primary Suite is size able and has an expansive walk-in closet. There is a practical wall to wall folding counter in the Laundry. A covered Front Porch & Back Patio make this a very inviting home. The tandem garage is a huge plus for extra storage.
Andrea Conner, Colorado License # ER.100067447, Xome Inc., License #EC100044283, AndreaD.Conner@Xome.com, 844-400-9663, 750 State Highway 121 Bypass, Suite 100, Lewisville, TX 75067

The content relating to real estate for sale in this Web site comes in part from the Internet Data eXchange (“IDX”) program of METROLIST, INC., DBA RECOLORADO® Real estate listings held by brokers other than this broker are marked with the IDX Logo. This information is being provided for the consumers’ personal, non-commercial use and may not be used for any other purpose. All information subject to change and should be independently verified. © 2024 METROLIST, INC., DBA RECOLORADO® – All Rights Reserved Click Here to view Full REcolorado Disclaimer
| Listing information is provided exclusively for consumers' personal, non-commercial use and may not be used for any purpose other than to identify prospective properties consumers may be interested in purchasing. Information source: Information and Real Estate Services, LLC. Provided for limited non-commercial use only under IRES Rules. © Copyright IRES |
Windsor Real Estate
The median home value in Windsor, CO is $568,955. This is higher than the county median home value of $331,200. The national median home value is $219,700. The average price of homes sold in Windsor, CO is $568,955. Approximately 80.87% of Windsor homes are owned, compared to 16.15% rented, while 2.97% are vacant. Windsor real estate listings include condos, townhomes, and single family homes for sale. Commercial properties are also available. If you see a property you’re interested in, contact a Windsor real estate agent to arrange a tour today!
Windsor, Colorado has a population of 23,386. Windsor is more family-centric than the surrounding county with 42.23% of the households containing married families with children. The county average for households married with children is 38.89%.
The median household income in Windsor, Colorado is $90,699. The median household income for the surrounding county is $66,489 compared to the national median of $57,652. The median age of people living in Windsor is 39.1 years.
Windsor Weather
The average high temperature in July is 86.8 degrees, with an average low temperature in January of 14.9 degrees. The average rainfall is approximately 16.1 inches per year, with 47.2 inches of snow per year.
