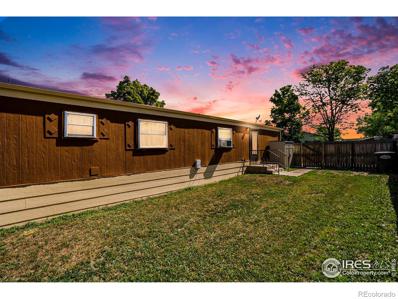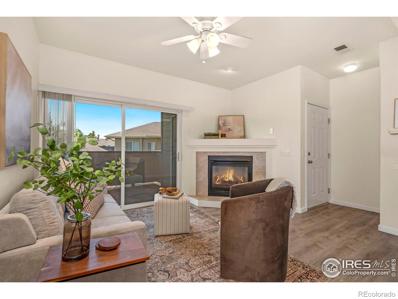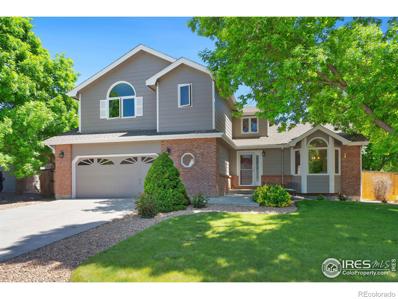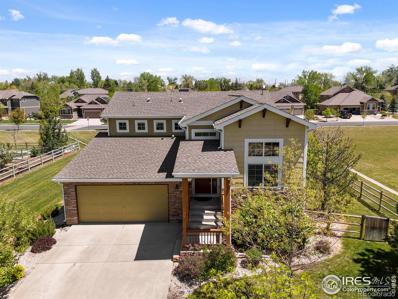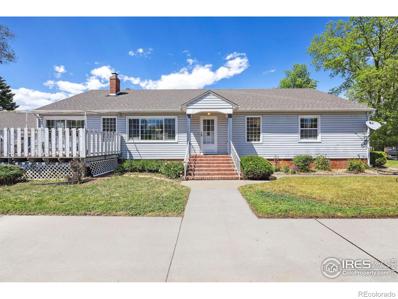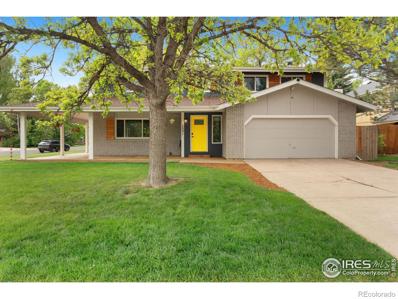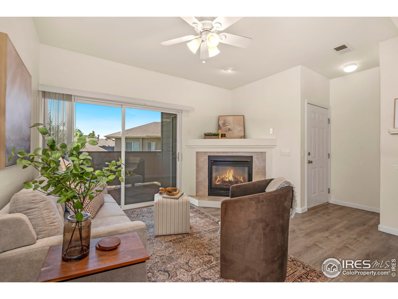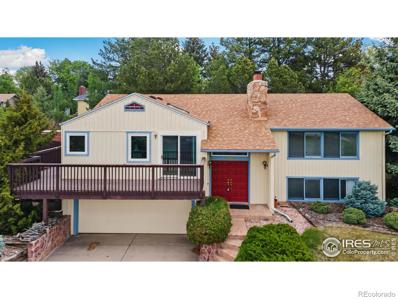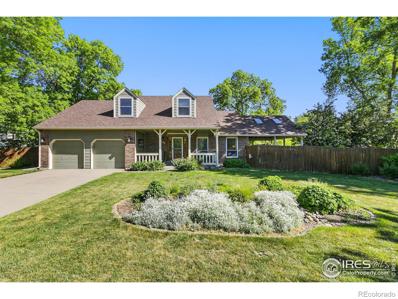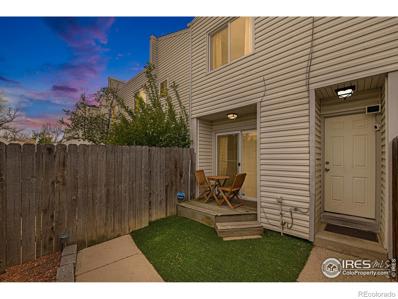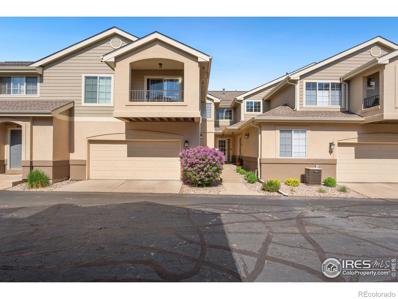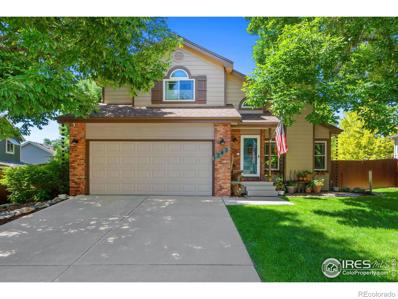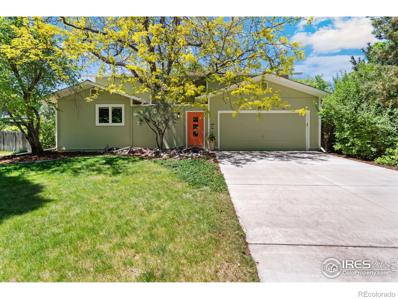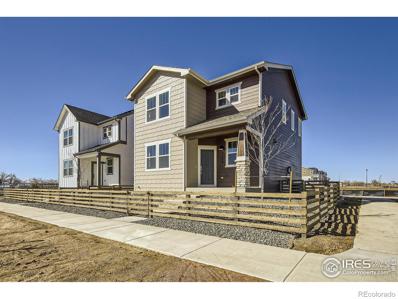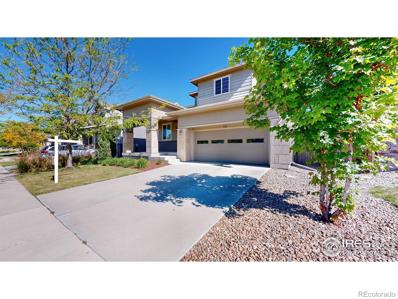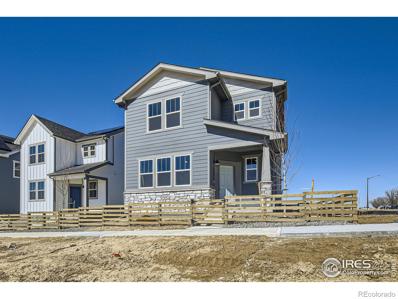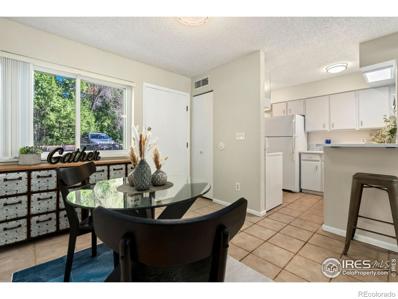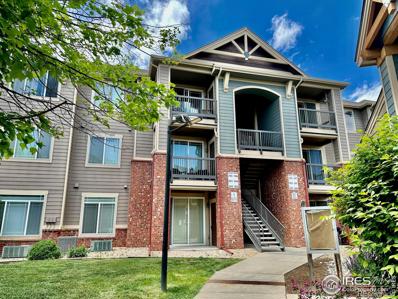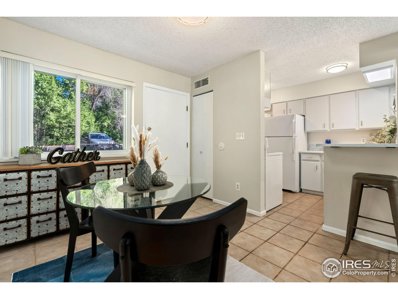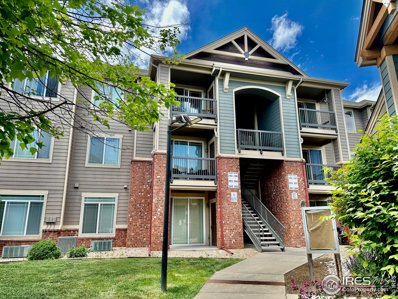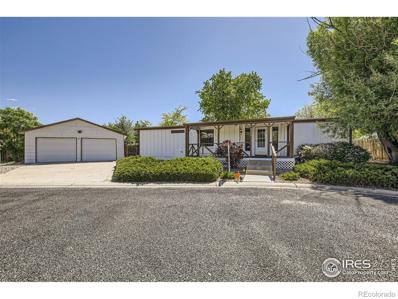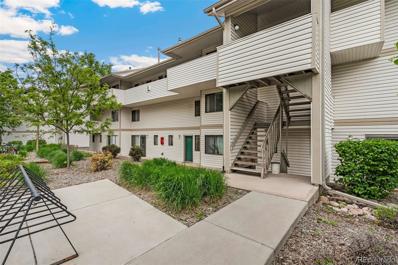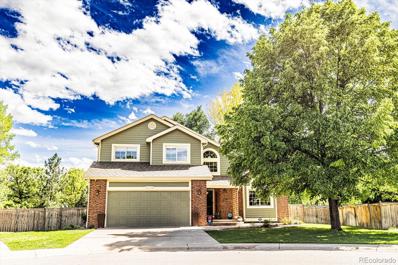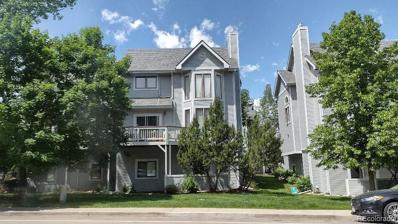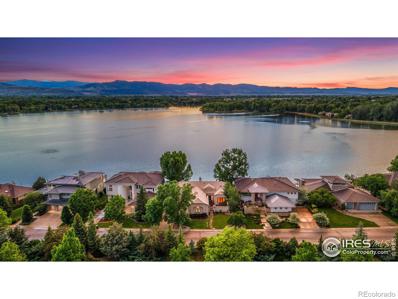Fort Collins CO Homes for Sale
- Type:
- Single Family
- Sq.Ft.:
- 840
- Status:
- NEW LISTING
- Beds:
- 2
- Lot size:
- 0.09 Acres
- Year built:
- 1980
- Baths:
- 1.00
- MLS#:
- IR1010654
- Subdivision:
- Mountain Range Shadows
ADDITIONAL INFORMATION
2-Bedroom, 1-Bath Manufactured Home in Fort Collins. Opportunity knocks! This charming manufactured home, set on a permanent foundation, is ready for your personal touches. This home is located in one of the most affordable areas in Fort Collins. This home features a great open layout with a nice living room, kitchen combo as well as comes with a nice shed. Financing options are available through www.21stmortgage.com, which lends on manufactured homes regardless of the year. Don't miss out on this fantastic opportunity to create your home in a tranquil and convenient Fort Collins location. Close to 1-25 and the new amazon center and airport. Hoa includes a great park and pool.
- Type:
- Condo
- Sq.Ft.:
- 869
- Status:
- NEW LISTING
- Beds:
- 2
- Year built:
- 1998
- Baths:
- 2.00
- MLS#:
- IR1010648
- Subdivision:
- Rockbridge Condominiums
ADDITIONAL INFORMATION
Come take a look at this attractive condo in the desirable Rockbridge community in SE Fort Collins. Well-located within the complex, this two-bed, two-bath unit is move-in ready with durable plank flooring throughout, a bright and open floor plan, and cozy fireplace. You'll find plenty of storage in the large pantry, laundry room, and closet off of the balcony. The spacious primary suite has a large closet and full private bathroom. Enjoy a peaceful balcony that welcomes the morning sun and afternoon shade and is surrounded by trees. Don't miss the community pool for summertime fun and a clubhouse with fitness center for ultimate convenience. Enjoy nearby restaurants, shopping, groceries and easy access to the Harmony corridor and I-25.
- Type:
- Single Family
- Sq.Ft.:
- 2,650
- Status:
- NEW LISTING
- Beds:
- 5
- Lot size:
- 0.2 Acres
- Year built:
- 1994
- Baths:
- 3.00
- MLS#:
- IR1010607
- Subdivision:
- Oakridge
ADDITIONAL INFORMATION
What a wonderful opportunity - a lovely, south facing, tree lined lot in popular Oakridge Village! Open, soaring ceilings, lovely & welcoming wood floors are just two of the many hallmarks of this fine home. Many updates are evident here: New Ext paint 2023, New Roof 2020, numerous other upgrades throughout! This comfortable home has been well loved & needs some updating, so price has been set accordingly! Upstairs, the magnificent primary suite is open & airy, with private walk in closet & ensuite 5 piece bath - a sanctuary! 4 bedrooms are found together - a rare amenity! Basement features play area/gaming den, 5th bedroom, and a storage or office area. Out back, there's an oversized patio & amazing, wide open, fenced yard. The splendid garage has room for a workshop area! You'll love the HOA's nature trail, a quaint jaunt around the subdivision. So close to several restaurants, shops, and businesses! Less than 1/2 mi from the exquisite power trail!
- Type:
- Single Family
- Sq.Ft.:
- 2,156
- Status:
- NEW LISTING
- Beds:
- 4
- Lot size:
- 0.2 Acres
- Year built:
- 2013
- Baths:
- 3.00
- MLS#:
- IR1010630
- Subdivision:
- Vista Grande, Clydesdale Estates
ADDITIONAL INFORMATION
This great 4 bed 3 bath home has a nicely fenced yard surrounded on 3 sides by green belt with a pond. The main level has an open layout with vaulted ceiling and natural light. Upstairs are 3 beds and 2 baths, while the lower level and basement offer privacy with a bedroom, bathroom, and recreation room. A tandem 3-car garage provides ample parking and storage. Easy access to I25. Pre-inspected for your peace of mind. Well-maintained with a new roof located in a beautiful friendly neighborhood.
- Type:
- Single Family
- Sq.Ft.:
- 3,630
- Status:
- NEW LISTING
- Beds:
- 4
- Lot size:
- 0.22 Acres
- Year built:
- 1949
- Baths:
- 3.00
- MLS#:
- IR1010592
- Subdivision:
- Moore S L C
ADDITIONAL INFORMATION
This 1949 Built, sprawling ranch-style home in Historic Old Town is walking distance to CSU, elementary and middle schools - and is a bike ride away, to all that Old Town Fort Collins has to offer! This historic home is full of character, has only had two owners - and represents the perfect opportunity for someone willing to put in TLC to make it their own. This 4-bed 3-bath, "built like they used to," ranch, represents a unique opportunity for DIY enthusiasts, project renovators, or anyone eager to put their own mark on a piece of Fort Collins history. This south-facing home gets beautiful natural light, has great bones, and features a roundabout driveway off of Prospect, a second entrance to the home off of Peterson - it features charming arched doorway details throughout the main level. This home was well loved by its previous owners, and you can feel it walking in. Don't miss the opportunity to make your mark on this beautiful, historic home, in a highly sought-after location. Sold in AS IS condition.
- Type:
- Single Family
- Sq.Ft.:
- 2,801
- Status:
- NEW LISTING
- Beds:
- 5
- Lot size:
- 0.24 Acres
- Year built:
- 1980
- Baths:
- 3.00
- MLS#:
- IR1010579
- Subdivision:
- Southmoor Village East
ADDITIONAL INFORMATION
WELCOME HOME! This beautifully updated home sits on a large corner lot with over 2,900 sq feet, spanning over three levels, featuring 5 bedrooms and 3 remodeled bathrooms. On-trend finishes and mechanical updates throughout including: heating system in 2022, radon mitigation system, and a BRAND NEW ROOF (enjoy low homeowner insurance costs in a market where insurance is soaring!). Additional updates include: freshly painted fireplace, updated kitchen, all 3 bathrooms have been remodeled and finished basement with NEW CARPET. This traditional Colorado two-story home comes with a huge wrap-around covered front porch, an open-concept main floor, featuring lots of space for living and entertaining. Main level offers a living room with a freshly painted wood burning fireplace, dining room, updated kitchen, large family room and 1/2 bath. The incredible upstairs features an oversized master bedroom with spacious walk-in closet, ensuite 3/4 bath and three large additional bedrooms and a full bath. Head down stairs to the newly carpeted rec room, 5th bedroom and large laundry room. The fully-fenced backyard is a great space to host friends and family, enjoy your morning coffee on the large patio, garden, and stargaze at night. Part of the Nelson Farm HOA - low annual fee with access to neighborhood pool, park and tennis courts. Just a five minute walk to the Power Trail, Shepardson Elementary, and Nelson Reservoir!
- Type:
- Other
- Sq.Ft.:
- 869
- Status:
- NEW LISTING
- Beds:
- 2
- Year built:
- 1998
- Baths:
- 2.00
- MLS#:
- 1010648
- Subdivision:
- Rockbridge Condominiums
ADDITIONAL INFORMATION
Come take a look at this attractive condo in the desirable Rockbridge community in SE Fort Collins. Well-located within the complex, this two-bed, two-bath unit is move-in ready with durable plank flooring throughout, a bright and open floor plan, and cozy fireplace. You'll find plenty of storage in the large pantry, laundry room, and closet off of the balcony. The spacious primary suite has a large closet and full private bathroom. Enjoy a peaceful balcony that welcomes the morning sun and afternoon shade and is surrounded by trees. Don't miss the community pool for summertime fun and a clubhouse with fitness center for ultimate convenience. Enjoy nearby restaurants, shopping, groceries and easy access to the Harmony corridor and I-25.
- Type:
- Single Family
- Sq.Ft.:
- 2,473
- Status:
- NEW LISTING
- Beds:
- 4
- Lot size:
- 0.31 Acres
- Year built:
- 1977
- Baths:
- 3.00
- MLS#:
- IR1010500
- Subdivision:
- Nedrah Acres
ADDITIONAL INFORMATION
A perfect blend of classic design and modern comfort awaits in this corner lot, mid-century home in Nedrah Acres, just a stone's throw from Longs Pond Reservoir and the Fort Collins Country Club. Nestled on a serene cul-de-sac, this home boasts charming curb appeal with a huge driveway and newer landscaping where the manicured lawns, lush greenery, and mature trees come together to create a picturesque yard. As you approach, the double door entry makes a striking first impression, leading you into the heart of this beautifully designed residence. The main living area is a grand space, featuring vaulted ceilings and a floor-to-ceiling stone fireplace that immediately commands attention. The kitchen and dining area are bathed with natural light, thanks to the skylights that brighten the space and create a warm, welcoming ambiance. With plenty of counter space and storage, the kitchen is perfect for any home cook's needs. The dining area offers direct access to the wraparound deck, making it easy to enjoy meals al fresco while soaking in the serene surroundings. The main floor also includes three well-appointed bedrooms, including a primary suite that boasts a larger closet space and an ensuite bathroom. On the lower level, you'll find a cozy family room with another stone fireplace, creating an additional space for relaxation and entertainment. This level also includes an additional bedroom, perfect for accommodating guests. Embrace the outdoors as you step into your enclosed brick courtyard where you can unwind and enjoy in complete privacy. Residents of this home also enjoy access to a private greenbelt, providing a peaceful backdrop and opportunities for leisurely walks or outdoor activities. The location is truly unbeatable, with Old Town just a few minutes away. Here, you'll find a vibrant array of shops, restaurants, and entertainment options. The neighborhood is highly coveted, and homes don't often become available, so you won't want to miss this opportunity!
Open House:
Sunday, 6/2 1:00-3:00PM
- Type:
- Single Family
- Sq.Ft.:
- 2,744
- Status:
- NEW LISTING
- Beds:
- 4
- Lot size:
- 0.19 Acres
- Year built:
- 1980
- Baths:
- 4.00
- MLS#:
- IR1010547
- Subdivision:
- Golden Meadows
ADDITIONAL INFORMATION
Beautifully maintained home in the heart of Fort Collins with mature trees and landscaping. Conveniently located near shopping and schools. With more than 2700 SQFT this home features 4 bedrooms and 4 bathrooms, oversized 2 car garage, large fenced yard with a huge covered patio on the east side, a concrete patio on west and a private patio off the primary bedroom, just in time to enjoy the summer air. Spacious primary bedroom with walk in closet. The beautifully updated kitchen and bathrooms make this home move-in ready. Other features include a gas fireplace, hardwood floors, granite counter tops, partial basement which is 90% finished and much more.
- Type:
- Multi-Family
- Sq.Ft.:
- 784
- Status:
- NEW LISTING
- Beds:
- 2
- Lot size:
- 0.02 Acres
- Year built:
- 1974
- Baths:
- 2.00
- MLS#:
- IR1010521
- Subdivision:
- Willow Lane
ADDITIONAL INFORMATION
Welcome home to this turn-key 2 bed, 2 bath updated townhouse located in west Fort Collins. This property was renovated in 2022 boasting beautiful vinyl plank flooring, updated bathrooms, and a remodeled kitchen. Enjoy preparing a meal in the spacious kitchen featuring new cabinetry, a stainless steel appliance packed, tile backsplash, and quartz countertops. The kitchen seamlessly flows into an open living area and two, private fenced-in outdoor living spaces. Enjoy hosting BBQs or relaxing on the patios throughout the year; one includes zero-maintenance turf - ideal for pets. This property includes in-unit laundry, a detached carport with additional storage, a community pool, and tennis courts. Conveniently located near Spring Canyon Park, Maxwell Natural Area, shopping, dining and within biking distance to CSU, 3024 Ross Drive is the perfect incoming property, ready for college students or first-time home buyers.
- Type:
- Condo
- Sq.Ft.:
- 1,726
- Status:
- NEW LISTING
- Beds:
- 3
- Year built:
- 2001
- Baths:
- 3.00
- MLS#:
- IR1010659
- Subdivision:
- Hamlet Condominiums At Miramont
ADDITIONAL INFORMATION
Welcome to The Hamlet in Miramont, a vibrant community where comfort meets convenience. This sought-after location offers a lifestyle of ease and enjoyment, with all amenities just a short walk or drive away. Imagine starting your day with a quick walk to Genesis Health Club for a revitalizing workout, or savoring your morning coffee on your private balcony. Host delightful barbecues in your fenced patio, or retreat to your natural light-filled living spaces for some quiet time with your favorite book. Whether it's cozying up by the fireplace or unwinding in the primary ensuite Jacuzzi jetted tub, the possibilities are endless.Your spacious attached oversized garage provides ample room for two full-size vehicles and all your recreational items, ensuring everything is organized and easily accessible. The lowest level offers a blank canvas with underground plumbing roughed in for a future bathroom, presenting the perfect opportunity to add an extra bedroom and lounge area for your growing family.Adjacent to The Hamlet is Miramont Park, offering open spaces for leisurely walks, a game of one-on-one basketball, or playground fun for the little ones. Don't miss out on this amazing opportunity to be part of this thriving community!Listing agent is related to the seller.
- Type:
- Single Family
- Sq.Ft.:
- 1,466
- Status:
- NEW LISTING
- Beds:
- 3
- Lot size:
- 0.13 Acres
- Year built:
- 1994
- Baths:
- 3.00
- MLS#:
- IR1010530
- Subdivision:
- Huntington Hills
ADDITIONAL INFORMATION
Nestled in the very desirable Huntington Hills, this charming 2-story house boasts curb appeal and meticulously cared for interior. Upon entering, you are greeted by a spacious living room featuring a fireplace that serves as the room's focal point. The hardwood floors throughout the main floor add a touch of elegance and are complemented by the cathedral ceilings that give the space an airy, open feel. Enter the kitchen with stainless steel appliances, granite countertops and island that flows to the eat in-dining area, and the oversized deck with pergola, perfect for indoor/outdoor entertaining. This backyard retreat includes the hot tub, privacy shades and is sprinkled with beautiful flower gardens, a water feature, well-maintained lawn, mature trees offering natural shade and a vegetable and herb garden. Upstairs, the primary bedroom features a walk-in closet and an en-suite bathroom. The other two bedrooms are equally spacious and share a full bathroom with updated fixtures. This home also includes a two-car garage with epoxy flooring, and a partially finished basement that can serve as great flex space. This beautiful home combines classic charm with modern amenities, making it an ideal retreat for anyone.
- Type:
- Single Family
- Sq.Ft.:
- 2,203
- Status:
- NEW LISTING
- Beds:
- 4
- Lot size:
- 0.25 Acres
- Year built:
- 1976
- Baths:
- 3.00
- MLS#:
- IR1010488
- Subdivision:
- Parkwood
ADDITIONAL INFORMATION
First time on the market for this lovingly maintained Parkwood custom home! Original owners have kept many of the original features that they personally designed in 1976. The front door you see from the street is actually the courtyard door. Upon entering, you are surrounded by the beautiful plants and a serene water feature. A large honey locusts provides shade to make this a perfect secluded spot to enjoy your morning coffee. The enormous windows on both sides of the living room provide plenty of natural light and a view of this courtyard and the magnificent backyard. Next to the living room is the family room with a moss rock fireplace and a cozy atmosphere to read or watch tv. There is a separate dining room on the other side of the living room, and the large kitchen provides additional seating. With two bar seats at the peninsula and a breakfast nook with a view into the courtyard, there is plenty of room to gather and entertain. Loads of cabinets fill the kitchen, and new lighting makes this already bright space even more functional. Upstairs, the spacious primary bedroom has the original 3/4 bath attached and two closet spaces. There is also a door to a very private balcony where all you can see are the numerous neighborhood trees. Three generously-sized additional bedrooms and a shared bath complete the upper level. Outside in the backyard, there are two separate composite decks, one is off the back door and is partially covered by the balcony above. The other is in the rear of the yard situated under the canopy of three gorgeous crab apple trees. Both corners of the yard are filled with a variety of plants and flowers, providing blooms from early spring through fall. The seller is a master gardener, and it shows in this show-stopping quarter acre lot where you can enjoy all of the birds and butterflies that share this space. A beautiful and unique home, plus one of the most sought after neighborhoods in mid-town combine to make this quite the treasure.
- Type:
- Single Family
- Sq.Ft.:
- 1,335
- Status:
- NEW LISTING
- Beds:
- 3
- Lot size:
- 0.09 Acres
- Year built:
- 2024
- Baths:
- 3.00
- MLS#:
- IR1010478
- Subdivision:
- Waterfield
ADDITIONAL INFORMATION
The Spruce is a thoughtfully crafted home offering a perfect blend of entertainment spaces on the main floor and private sanctuaries on the second level. The main floor welcomes you with open-concept living areas, designed to inspire and delight. The spacious kitchen seamlessly integrates with the dining and living areas, creating an ideal setting for hosting gatherings and social events. Ash maple cabinets with white quartz counter tops and a chefs stainless hood. Immerse yourself in the vibrant atmosphere as you entertain guests or simply enjoy quality time with loved ones. This home is move in ready!
- Type:
- Single Family
- Sq.Ft.:
- 3,290
- Status:
- NEW LISTING
- Beds:
- 4
- Lot size:
- 0.12 Acres
- Year built:
- 2013
- Baths:
- 4.00
- MLS#:
- IR1010470
- Subdivision:
- Mcclellands Creek
ADDITIONAL INFORMATION
Located in the desirable McClellands Creek community, this home has lots of sq ft. 4 bedrooms, 3.5 baths and an office allow for a growing family. The finished basement boasts a large rec room/play room , a large bedroom and full bath. Zach Elementary is a 5 minute walk and access to I-25 is just minutes away. Sellers offering $7000 in concessions towards closing costs and or pre-paids.
- Type:
- Single Family
- Sq.Ft.:
- 1,508
- Status:
- NEW LISTING
- Beds:
- 3
- Lot size:
- 0.05 Acres
- Year built:
- 2024
- Baths:
- 3.00
- MLS#:
- IR1010450
- Subdivision:
- Waterfield
ADDITIONAL INFORMATION
The Pine floor plan at Waterfield (in North Fort Collins) offers delightful living space designed with both practicality and comfort in mind. Boasting three bedrooms and two and a half bathrooms, this charming home allows for the perfect balance of relaxation and functionality. The main floor is thoughtfully designed to entertain guests with its spacious living and dining areas, providing an inviting atmosphere for gatherings and special occasions. For added privacy, all bedrooms are located upstairs, ensuring a peaceful retreat from the bustle of everyday life. With its smart layout and modern amenities, the Pine floor plan is an ideal choice for anyone seeking a warm and welcoming home in desirable North Fort Collins. This home is move-in ready and awaiting your finishing touches!
- Type:
- Condo
- Sq.Ft.:
- 1,008
- Status:
- NEW LISTING
- Beds:
- 2
- Year built:
- 1974
- Baths:
- 2.00
- MLS#:
- IR1010454
- Subdivision:
- Heatheridge Lakes Condo
ADDITIONAL INFORMATION
Beautifully updated 2 bed, 2 bath townhome-style condo, this is a must see! New Granite Quartz countertop with undermount sink, new dishwasher, new Mohawk carpet, new interior doors, new paint and light fixtures throughout. Main floor offers a functional open-concept Kitchen with breakfast bar, dining area, half bath and spacious living room with a walkout to a private patio that opens to a large community green space. Upper level offers full bath and two large bedrooms with spacious walk in closets. Heatheridge offers many amenities including Pool, Clubhouse, Community Garden and direct access to Spring Creek Trail. HOA fees include common amenities, water, sewer and trash. This is a great location near CSU campus. Walkable score 10. This home is move in ready!
- Type:
- Condo
- Sq.Ft.:
- 940
- Status:
- NEW LISTING
- Beds:
- 2
- Year built:
- 2005
- Baths:
- 1.00
- MLS#:
- IR1010453
- Subdivision:
- Sidehill Condos
ADDITIONAL INFORMATION
Priced to SELL!! Welcome to Sidehill. Featuring mature and manicured landscaped grounds, a pool, and so much more. This is a quiet 3rd floor home with 2 bedrooms and 1 full bathroom. Formal dining area is conveniently adjacent to the kitchen. Formal living room with electric fireplace provides direct access to a private back balcony/patio with huge slider windows, a private balcony and storage unit. In unit Washer and Dryer are also included. Warm neutral interior paint tones and flooring. This attractive unit has been very well maintained. Unit comes with a deeded carport, and plenty of open parking. The location is FANTASTIC being close to Old Town, CSU, shopping, trails, public transportation, and Jessup Farm Village. Easy and maintenance-free condominium living, HOA includes a seasonal pool, water, cable, trash/recycling, snow removal, lawn care, and exterior maintenance. This will not last. Set your showing today!
- Type:
- Other
- Sq.Ft.:
- 1,008
- Status:
- NEW LISTING
- Beds:
- 2
- Year built:
- 1974
- Baths:
- 2.00
- MLS#:
- 1010454
- Subdivision:
- Heatheridge Lakes Condo
ADDITIONAL INFORMATION
Beautifully updated 2 bed, 2 bath townhome-style condo, this is a must see! New Granite Quartz countertop with undermount sink, new dishwasher, new Mohawk carpet, new interior doors, new paint and light fixtures throughout. Main floor offers a functional open-concept Kitchen with breakfast bar, dining area, half bath and spacious living room with a walkout to a private patio that opens to a large community green space. Upper level offers full bath and two large bedrooms with spacious walk in closets. Heatheridge offers many amenities including Pool, Clubhouse, Community Garden and direct access to Spring Creek Trail. HOA fees include common amenities, water, sewer and trash. This is a great location near CSU campus. Walkable score 10. This home is move in ready!
- Type:
- Other
- Sq.Ft.:
- 940
- Status:
- NEW LISTING
- Beds:
- 2
- Year built:
- 2005
- Baths:
- 1.00
- MLS#:
- 1010453
- Subdivision:
- Sidehill Condos
ADDITIONAL INFORMATION
Priced to SELL!! Welcome to Sidehill. Featuring mature and manicured landscaped grounds, a pool, and so much more. This is a quiet 3rd floor home with 2 bedrooms and 1 full bathroom. Formal dining area is conveniently adjacent to the kitchen. Formal living room with electric fireplace provides direct access to a private back balcony/patio with huge slider windows, a private balcony and storage unit. In unit Washer and Dryer are also included. Warm neutral interior paint tones and flooring. This attractive unit has been very well maintained. Unit comes with a deeded carport, and plenty of open parking. The location is FANTASTIC being close to Old Town, CSU, shopping, trails, public transportation, and Jessup Farm Village. Easy and maintenance-free condominium living, HOA includes a seasonal pool, water, cable, trash/recycling, snow removal, lawn care, and exterior maintenance. This will not last. Set your showing today!
- Type:
- Single Family
- Sq.Ft.:
- 1,596
- Status:
- NEW LISTING
- Beds:
- 3
- Lot size:
- 0.2 Acres
- Year built:
- 1983
- Baths:
- 2.00
- MLS#:
- IR1010451
- Subdivision:
- Mountain Range Shadows
ADDITIONAL INFORMATION
Welcome to your new home! This charming 3-bedroom, 2-bath residence is perfectly nestled in a serene cul-de-sac, offering peace and privacy. Unwind on your covered front porch, perfect for morning coffee, or entertain guests in the spacious enclosed rear patio area, ideal for summer gatherings.This delightful property features a handy storage shed and a detached 2-car garage, providing ample space for your vehicles, lawn equipment, and more. Inside, you'll discover a fully equipped kitchen with all appliances included, making meal prep a breeze. For added convenience, a washer and dryer are also provided.The home is currently furnished, and the seller is open to negotiations if you'd like to keep the furniture. With easy access to I-25 and a nearby regional airport, commuting and travel are incredibly convenient.Don't miss the opportunity to make this cozy retreat your own! Schedule a viewing today and envision the wonderful memories you'll create in this inviting home.
- Type:
- Condo
- Sq.Ft.:
- 1,008
- Status:
- NEW LISTING
- Beds:
- 2
- Year built:
- 1974
- Baths:
- 2.00
- MLS#:
- 9848701
- Subdivision:
- Heatheridge
ADDITIONAL INFORMATION
This move-in ready 2-bedroom, 1.5-bath condo with 1,008 square feet is conveniently located near the campus and the new stadium. It's an ideal choice for college students, roommates, or first-time home buyers who want to enjoy a vibrant lifestyle while staying close to nature. The condo features an open floor plan, perfect for entertaining, and two equally-sized bedrooms with large closets, providing ample space for your needs. The patio overlooks a charming courtyard, pool, and pond with wildlife (99.9% ducks), offering a peaceful retreat. This condo is a smart investment or a cozy home base during your college years. Situated in a prime location, it allows you to embrace the energy of Fort Collins while enjoying the convenience of being just a mile west of CSU providing endless opportunities to explore the outdoors and indulge in the local scene. You'll be within walking distance of the Spring Creek Trail, Red Fox Meadows shopping and dining, and the lush greenery of Rolland Moore Park. It's time to invest in a slice of Colorado!
- Type:
- Single Family
- Sq.Ft.:
- 2,264
- Status:
- NEW LISTING
- Beds:
- 3
- Lot size:
- 0.21 Acres
- Year built:
- 1993
- Baths:
- 3.00
- MLS#:
- 7912038
- Subdivision:
- Stone Ridge
ADDITIONAL INFORMATION
Discover this meticulously cared-for gem nestled in a tranquil cul-de-sac within the popular Stone Ridge community. This home offers the perfect blend of comfort and convenience, centrally located just minutes away from top-rated schools, shopping centers, diverse dining options, Banner Health, and beautiful parks. Step inside to find elegant hardwood floors throughout and beautifully remodeled bathrooms that add a touch of modern luxury. The spacious kitchen, boasting abundant cabinetry, all new stainless steel appliances, and a separate dining area provide the ideal setting for entertaining guests. The home also features a newer furnace, A/C unit, water heater, and a spacious deck, ensuring year-round comfort and enjoyment. Outside, you'll love the large fenced yard, perfect for pets and outdoor activities. Don’t miss the opportunity to make this stunning property your new home!
- Type:
- Condo
- Sq.Ft.:
- 757
- Status:
- NEW LISTING
- Beds:
- 1
- Lot size:
- 1.9 Acres
- Year built:
- 1996
- Baths:
- 1.00
- MLS#:
- 8259411
- Subdivision:
- Spring Hollow Condos
ADDITIONAL INFORMATION
Welcome home to Spring Hollow! This spacious ground-level condo with a one-car garage, offers both comfort and convenience. The open floor plan boasts impressive 10-foot ceilings and an abundance of natural light. This home has been recently upgraded with a new Boiler, new Mini-split A/C, new Stove, new Carpet, and new Blinds, making it move-in ready. Located close to vibrant Old Town, you'll have easy access to dining, shopping, and entertainment. Enjoy weekends on your private, sunny patio or explore the scenic Spring Creek Trail and Spring Park, both located just across the street. With shopping and the Max transit line nearby, everything you need is at your fingertips. The HOA includes water, trash, snow removal, lawn care, and exterior maintenance for easy and maintenance-free condominium living. Don't miss the opportunity to own this beautiful gem in a prime mid-town location.
$2,000,000
3925 Harbor Walk Lane Fort Collins, CO 80525
Open House:
Saturday, 6/1 10:00-12:00PM
- Type:
- Single Family
- Sq.Ft.:
- 3,089
- Status:
- NEW LISTING
- Beds:
- 5
- Lot size:
- 0.26 Acres
- Year built:
- 1997
- Baths:
- 4.00
- MLS#:
- IR1010412
- Subdivision:
- Harbor Walk Estates
ADDITIONAL INFORMATION
A DREAM COME TRUE AND TRULY A RARE FIND- Experience waterfront living with stunning mountain views in this mission style home featuring a main floor primary and a walk-out lower level on the desirable Warren Lake. Enjoy daily panoramic views of the water and mountains from your front-row seat. Walk down to your private dock to swim, fish, or simply enjoy the beautiful sunsets and sunrises. Situated on one of the best streets in Fort Collins, this home boasts a central location with pristine mature landscaping, green belts, and the largest private lake in town. A private flagstone courtyard sets the tone as you enter through the front door, immediately greeted by views of the expansive lake and mountains through the open floor plan. The main level features vaulted ceilings, two bedrooms, a great room, and oversized formal and informal dining areas. The master suite offers breathtaking water and mountain views from every room. The lower level includes three additional bedrooms, a study, and beautiful views. A walkout basement leads to a large patio and yard. Centrally located, you are minutes from amazing restaurants and shopping. Enjoy watching the wildlife in the stocked and irrigated lake, which is a haven for bald eagles. Paddleboard right from your own backyard and store your toys in the oversized three-car garage. This is truly a magical location!
Andrea Conner, Colorado License # ER.100067447, Xome Inc., License #EC100044283, AndreaD.Conner@Xome.com, 844-400-9663, 750 State Highway 121 Bypass, Suite 100, Lewisville, TX 75067

The content relating to real estate for sale in this Web site comes in part from the Internet Data eXchange (“IDX”) program of METROLIST, INC., DBA RECOLORADO® Real estate listings held by brokers other than this broker are marked with the IDX Logo. This information is being provided for the consumers’ personal, non-commercial use and may not be used for any other purpose. All information subject to change and should be independently verified. © 2024 METROLIST, INC., DBA RECOLORADO® – All Rights Reserved Click Here to view Full REcolorado Disclaimer
| Listing information is provided exclusively for consumers' personal, non-commercial use and may not be used for any purpose other than to identify prospective properties consumers may be interested in purchasing. Information source: Information and Real Estate Services, LLC. Provided for limited non-commercial use only under IRES Rules. © Copyright IRES |
Fort Collins Real Estate
The median home value in Fort Collins, CO is $540,000. This is higher than the county median home value of $379,500. The national median home value is $219,700. The average price of homes sold in Fort Collins, CO is $540,000. Approximately 52.24% of Fort Collins homes are owned, compared to 43.85% rented, while 3.91% are vacant. Fort Collins real estate listings include condos, townhomes, and single family homes for sale. Commercial properties are also available. If you see a property you’re interested in, contact a Fort Collins real estate agent to arrange a tour today!
Fort Collins, Colorado has a population of 159,150. Fort Collins is more family-centric than the surrounding county with 34.68% of the households containing married families with children. The county average for households married with children is 32.02%.
The median household income in Fort Collins, Colorado is $60,110. The median household income for the surrounding county is $64,980 compared to the national median of $57,652. The median age of people living in Fort Collins is 29.2 years.
Fort Collins Weather
The average high temperature in July is 86.7 degrees, with an average low temperature in January of 16.1 degrees. The average rainfall is approximately 16.3 inches per year, with 50.6 inches of snow per year.
