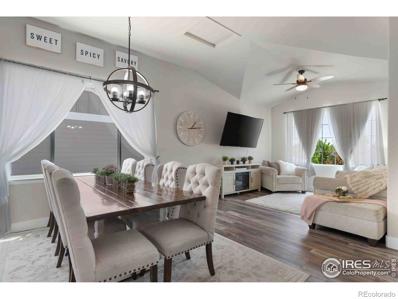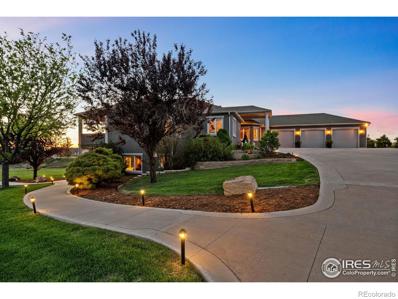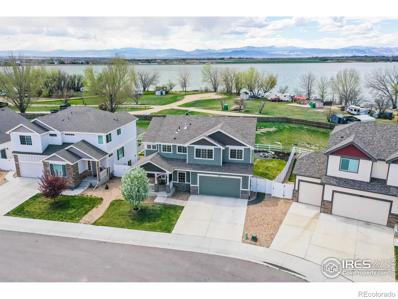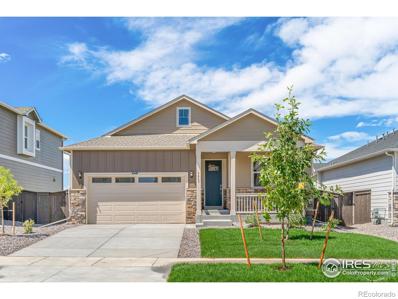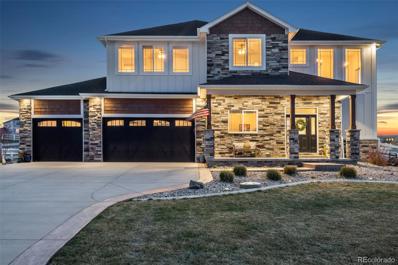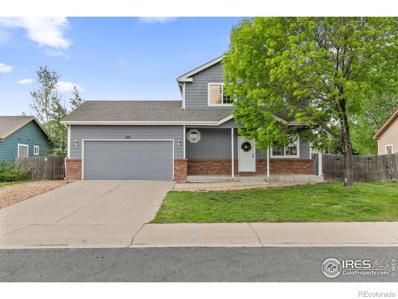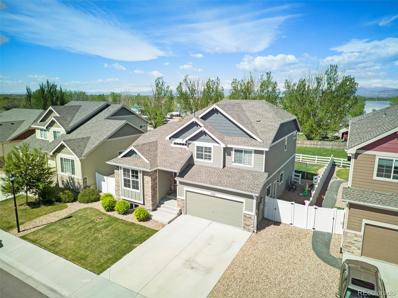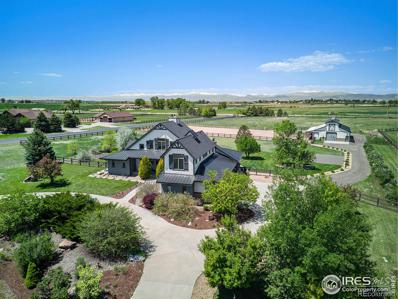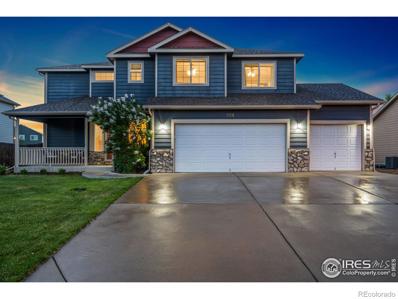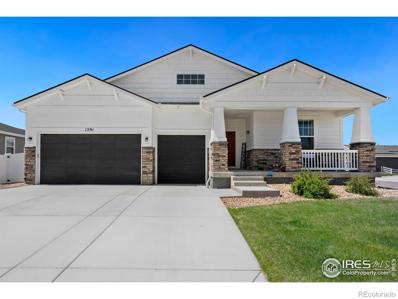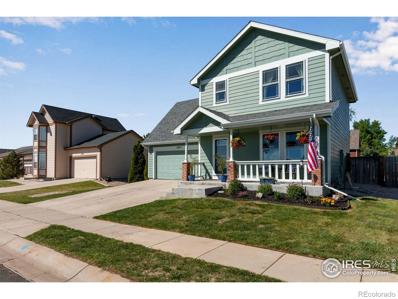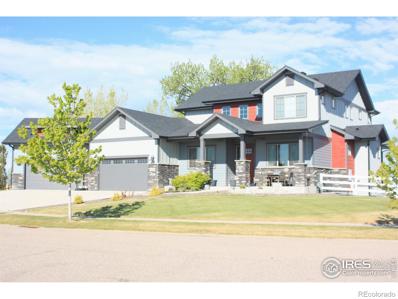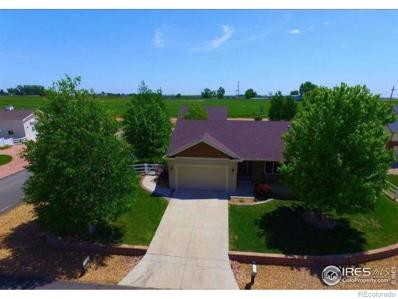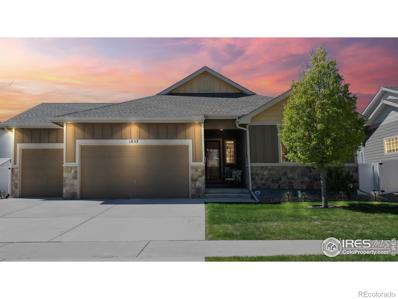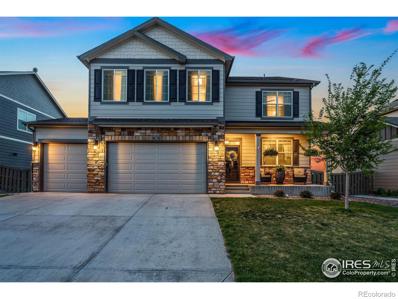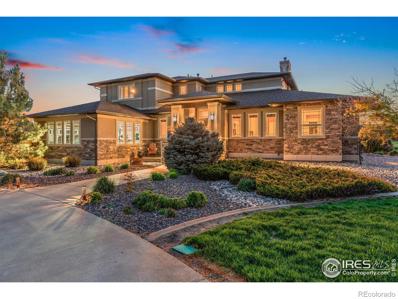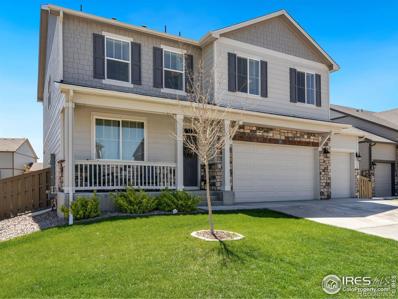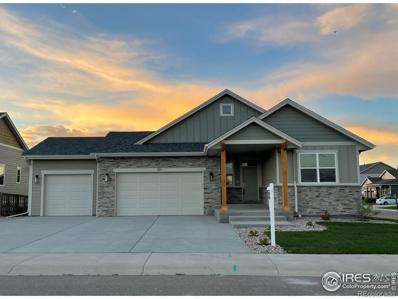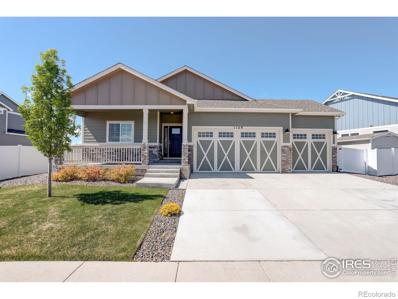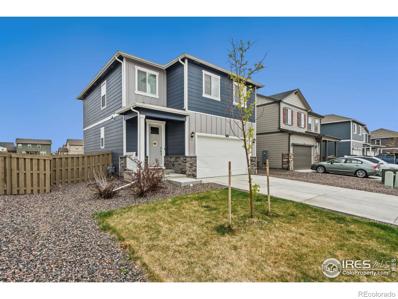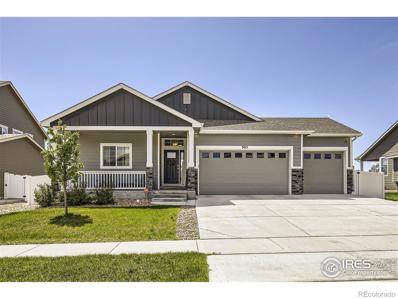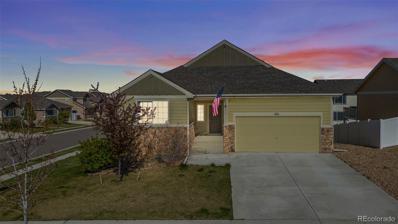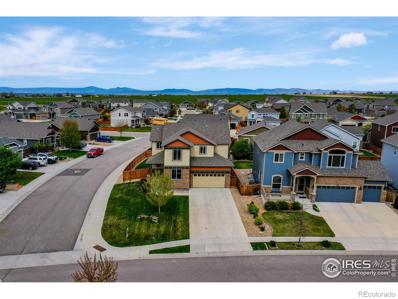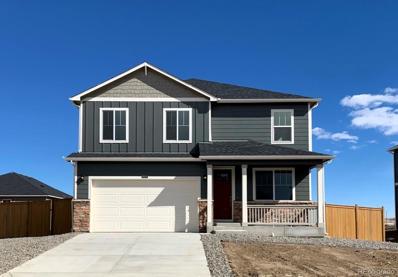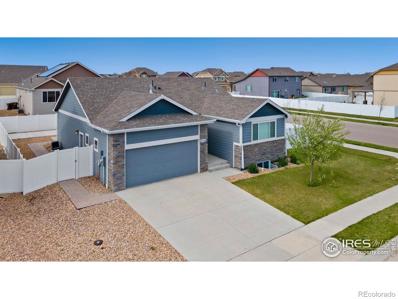Severance CO Homes for Sale
- Type:
- Single Family
- Sq.Ft.:
- 1,888
- Status:
- NEW LISTING
- Beds:
- 3
- Lot size:
- 0.2 Acres
- Year built:
- 2020
- Baths:
- 3.00
- MLS#:
- IR1010564
- Subdivision:
- Severance Shores
ADDITIONAL INFORMATION
You do not want to miss this home, perfect for entertaining and luxury living! This Tri-level home in Severance Shores has luxury upgrades throughout the home. The custom kitchen, upgraded by the Sellers, features; soft close drawers and cabinets, quartz treated countertops, smart appliances, farmhouse sink, under cabinet lighting, and a cup wash! Outside the home you will find jellyfish lighting, heated 4 car garage, 8x8 shed, covered patio, sea salt hot tub with pergola cover and privacy screens, covered sandbox, and pop-up camper/boat parking. Other upgrades to the home include; top of the line wood flooring on main and lower levels, new exterior paint, new roof, new smart Samsung kitchen appliances (except microwave), downstairs 1/2 bath vanity and countertop, Ikea shelving in sunken living room, built in pet gates, garage cabinets, and interior painting.
$1,400,000
39523 Sunset Ridge Court Severance, CO 80610
Open House:
Saturday, 6/1 12:00-3:00PM
- Type:
- Single Family
- Sq.Ft.:
- 5,271
- Status:
- NEW LISTING
- Beds:
- 5
- Lot size:
- 4.64 Acres
- Year built:
- 2004
- Baths:
- 4.00
- MLS#:
- IR1010540
- Subdivision:
- Belmont Farms
ADDITIONAL INFORMATION
Welcome to your dream retreat! Nestled on 4.64 acres of picturesque landscape, this custom-built estate offers unparalleled views of the Front and Back Range that stretch as far as the eye can see. Privacy and space abound in this tranquil sanctuary, located on a peaceful cul-de-sac within a gated community. Step inside and be greeted by an inviting open kitchen and dining area, perfect for entertaining friends and family. The main floor features the primary suite with a rejuvenating steam shower and sunroom, a second bedroom, bath and private office. Venture downstairs to discover a walkout basement adorned with a 2nd primary suite, 2 additional bedrooms and hallway bath, a spacious rec room, large family room/media room and large storage room. Outside, two covered back patios beckon you to soak in the breathtaking scenery while listening to the soothing sounds of a peaceful waterfall. With over 70 trees dotting the landscape, you will experience the serenity of nature right in your own backyard. Enjoy the oversized 3-car garage plus an oversized 3-car garage/shop for all your cars and toys. Built with meticulous attention to detail, this home features insulated concrete from the ground up, ensuring both durability and energy efficiency for years to come. Don't miss your chance to make this exceptional property your own slice of paradise!
- Type:
- Single Family
- Sq.Ft.:
- 2,510
- Status:
- NEW LISTING
- Beds:
- 4
- Lot size:
- 0.18 Acres
- Year built:
- 2019
- Baths:
- 3.00
- MLS#:
- IR1010538
- Subdivision:
- Severance Shores
ADDITIONAL INFORMATION
Light, bright, open, and beautifully updated and upgraded! Don't miss this 4 bed, 3 bath, two story home with an oversized 3 car garage, finished walkout basement, covered back deck, tastefully landscaped backyard, and the best mountain and lake views in the neighborhood. You'll love the oversized front porch, perfect for a porch swing so you can watch the world go by, or keep an eye on the kids in the cul-de-sac. Once inside there are soaring ceilings, upgraded lighting, super modern black door handles and hinges, and multiple windows - letting in so much light and framing the mountain and lake views. Upgraded laminate wood flooring runs through the main level, and there is brand new high-end carpet on the upper and basement levels. The kitchen enjoys knotty wood cabinets, subway tile backsplash, breakfast bar/island, and the matching Samsung appliances plus a 5-burner gas stove are a chef's delight. On the upper level, the spacious primary enjoys the same stunning views, the ensuite bathroom has an oversized soaking tub, tile floors, walk-in shower, and large closet. 2 additional bedrooms and laundry room complete the upper level. The walkout basement fills with light too, with a sliding patio door to a concrete patio providing easy access to the backyard. The basement is the perfect place to set up as a gym, office, extra living area. There is also a 4th bedroom and storage room with a rough plumb for a future bathroom. Off the main level dining area is a covered porch, perfect for enjoying year-round sunsets and northern Colorado's 300+ days of sunshine. Walk down to the fully fenced yard, with a manicured lawn and custom fire pit and seating area. The home backs to a greenbelt, "Windsor Shores" seasonal (membership-only) boating community, and enjoys "million-dollar" views of Windsor Reservoir and the Rockies and Front Range. Don't miss the neighborhood park around the corner. Click on video / virtual tour for more information and guided video walk-through.
- Type:
- Single Family
- Sq.Ft.:
- 1,774
- Status:
- NEW LISTING
- Beds:
- 4
- Lot size:
- 0.13 Acres
- Year built:
- 2024
- Baths:
- 2.00
- MLS#:
- IR1010378
- Subdivision:
- Tailholt
ADDITIONAL INFORMATION
**Ready Now** The Chatham is a stunning ranch which has become one of our best-selling plans. It has it all! Open concept living, spacious kitchen with walk-in pantry, 4-bedrooms and a covered back porch. Stop in to have a private tour to Visit our wonderful Tailholt community. ***Photos are representative and not of actual property***
$1,025,000
3805 Bridle Ridge Circle Severance, CO 80524
- Type:
- Single Family
- Sq.Ft.:
- 3,600
- Status:
- NEW LISTING
- Beds:
- 4
- Lot size:
- 0.58 Acres
- Year built:
- 2016
- Baths:
- 4.00
- MLS#:
- 4186955
- Subdivision:
- Bridle Hill
ADDITIONAL INFORMATION
Price reduced and Seller is also offering $10,000 in Seller Concessions! Beautiful Custom Home in Bridle Ridge! The address says Severance but is located only 5 miles from Fort Collins! This immaculate property includes a 5 car tandem garage with epoxy flooring and sits on over a 1/2 acre backing to the neighborhood pond and walking trails. 4 total bedrooms WITH flex space/office. Hardwood floors throughout main and upper level. Newly updated custom lighting throughout, gourmet kitchen with included wine fridge, large kitchen island and farmhouse sink. The upstairs primary bedroom includes large walk-in closet, custom organizational shelving and center island with additional storage. Luxurious en-suite bathroom, oversized shower with dual heads and large soaking tub. The upstairs includes 2 additional bedrooms and full bathroom. Finished basement with custom wet bar, and full size kitchen fridge, additional living space, another bedroom and full sized bathroom and storage or "safe room" with all concrete walls. Custom outdoor kitchen with cook top griddle and "Big Green Egg" charcoal grill included. Expanded back concrete patio with pergola and solar powered accent lights. Newer (2022) Bullfrog Hot Tub included! The backyard also includes a firepit, double gates on each side of the house and a back gate for easy access to the walking path. Concrete curbing and extensive landscaping throughout the front and back yard. New exterior paint and a new class 4 roof was installed in 2021. Two HVAC systems.
$435,000
89 Meeker Lane Severance, CO 80550
- Type:
- Single Family
- Sq.Ft.:
- 1,920
- Status:
- NEW LISTING
- Beds:
- 3
- Lot size:
- 0.18 Acres
- Year built:
- 2004
- Baths:
- 3.00
- MLS#:
- IR1010352
- Subdivision:
- Summit View Subdivision 2nd Filing
ADDITIONAL INFORMATION
Amazing opportunity to own this beautifully updated home with NO Metro District. Taxes less then $2100/year. Seller offering $10,000 for rate buy down or closing costs. Brand NEW Roof. New high efficiency furnace & AC. Beautifully updated kitchen with slab quartz counters, white cabinets, stainless steel appliances & stone look tile floor. Fresh tri-colored paint throughout the house. LVP flooring on main level. New carpet throughout the home. Tons of windows for lovely natural light. Open floor plan great for entertaining. Deck and huge backyard for all your summer fun. USDA eligible & low money down financing available. Schedule your tour today. Owner/Agent related.
- Type:
- Single Family
- Sq.Ft.:
- 2,306
- Status:
- NEW LISTING
- Beds:
- 4
- Lot size:
- 0.17 Acres
- Year built:
- 2019
- Baths:
- MLS#:
- 9190264
- Subdivision:
- Severance Shores
ADDITIONAL INFORMATION
Welcome to your dream home in Severance Shores! Nestled on a quite cul-de-sac, this 4 bed, 3 bath Bighorn Model built in 2019, offers the perfect blend of modern features and comfort. With breathtaking views of the Windsor Reservoir and majestic mountains from the primary bedroom, each day begins with beauty that only Colorado can provide. Inside, the modern layout is flooded with natural light, highlighting the sleek stainless steel appliances in the kitchen. With a main floor guest bedroom, a wonderful primary bedroom, large unfinished basement, and three-car tandem garage, this home is designed for both convenience and potential. Whether you're sipping your morning coffee on the back patio or hosting a barbecue with friends, this backyard retreat offers endless possibilities for enjoyment. A fully fenced and landscaped backyard with a dog run awaits, offering the perfect space for outdoor enjoyment and a breathtaking view. But the perks don't stop there! The owners are offering a 2/1 rate buy down, making this stunning home even more enticing. Don't miss out on the opportunity to make this your forever home in Severance Shores. Make sure to come take a look, because this one is going to go quick!
- Type:
- Single Family
- Sq.Ft.:
- 4,759
- Status:
- Active
- Beds:
- 7
- Lot size:
- 9.43 Acres
- Year built:
- 2002
- Baths:
- 6.00
- MLS#:
- IR1010001
- Subdivision:
- Soaring Eagle Ranch
ADDITIONAL INFORMATION
VIEWS & Opportunity are calling- horse property, 4 stall (can be 5) barn (tack rm, autoM waters, hay loft holds all winter hay), modern farmhouse and (separate entrance) apartment (income potential) with kitchen, private room, bath, washer & dryer. FULLY fenced property and inner yard. Gourmet kitchen (wolf stove, granite oversized island & pantry). Master has private patio & vaulted ceilings. Basement- wet bar, wall to wall counter & cabinets- fridge & wired for surround sound. Expansive yard & back patio great for CO nights- have a garden, fire pit or an above ground pool. Mature trees all around, (non-potable water included in HOA dues) to water lawn. Country feel with paved roads & easy access to Fort Collins or Windsor. Garage is 3 car plus workspace, plus a room off to the side for even more space. Storage in basement has built in shelves & desk. Floor plan allows for main floor living and wheelchair accessible throughout- from garage to all 3 levels & outside.
- Type:
- Single Family
- Sq.Ft.:
- 2,302
- Status:
- Active
- Beds:
- 4
- Lot size:
- 0.2 Acres
- Year built:
- 2005
- Baths:
- 4.00
- MLS#:
- IR1009798
- Subdivision:
- Summit View
ADDITIONAL INFORMATION
Welcome to 624 Scotch Pine Drive, where modern updates and charm converge to create the perfect living space worthy of a favorite Pinterest board. Step inside to discover a recently renovated interior featuring newer appliances, paint, fixtures and a recently finished basement. Ample natural light streams into the vaulted ceiling great room and the see-through fireplace from the dining room adds a touch of elegance and warmth, perfect for cozy gatherings with loved ones. Upstairs, the spacious primary bedroom offers a peaceful retreat, while two additional bedrooms provide plenty of space for family or guests. Conveniently located on the same level, the laundry room exudes additional charm. Downstairs, the finished basement offers versatility with a guest bedroom and bonus recreation space, ideal for family or guests. Outside, the large backyard is home to an expansive green space and oversized shed, perfect for a workshop or storage for outdoor gear. Plus, with a 3+ car garage, there's plenty of room for vehicles and all of your Colorado toys. NO METRO DISTRICT!
- Type:
- Single Family
- Sq.Ft.:
- 4,107
- Status:
- Active
- Beds:
- 5
- Lot size:
- 0.22 Acres
- Year built:
- 2020
- Baths:
- 4.00
- MLS#:
- IR1009895
- Subdivision:
- Severance Shores
ADDITIONAL INFORMATION
Don't miss this exceptional ranch with over 4,100 finished square feet on a large corner lot with mountain and lake VIEWS! Large open concept living on the main floor and tons of room to spread out into the finished basement. Chef's kitchen boasts a 12 foot island perfect for entertaining, gas range, double oven, granite countertops and tons of cabinets including roll outs! Main floor primary bedroom with a huge bathroom with dual sinks, lots of counter space and a large walk in closet. Basement has an additional 1800 finished square feet including 9 foot ceilings, a huge rec/family room space, flex area/gym, 2 large bedrooms with a 3/4 jack & jill bathroom plus a 1/2 bath for guests! The star of the basement is the wet bar area including custom Milarc cabinets with roll outs, full refrigerator, beverage fridge, microwave and a dishwasher for entertaining convenience. The 33 foot covered patio is the perfect place to watch Colorado sunsets with views of the mountains to the West and Windsor Reservoir to the North! (4) included sun shades to enjoy the shade or offer privacy. North side of the house includes a professionally flattened area with retaining wall perfect for a shed or garden!
- Type:
- Single Family
- Sq.Ft.:
- 1,504
- Status:
- Active
- Beds:
- 3
- Lot size:
- 0.16 Acres
- Year built:
- 2003
- Baths:
- 3.00
- MLS#:
- IR1009893
- Subdivision:
- Timber Ridge
ADDITIONAL INFORMATION
Established Severance neighborhood. Amazing sunrises right from your bed or enjoy them with your morning coffee on the covered front porch. Open space w/ a trail in front of home (no houses across the street!) 3 bedrooms and a large family room on the 2nd floor, updated main floor, plus an unfinished basement. New roof, windows, furnace, A/C, water heater, flooring, carpet, lighting, appliances, exterior paint (trim 5/27). Huge backyard with brand new sod, enclosed privacy fence, garden boxes.
$1,170,000
3941 Roper Trail Severance, CO 80524
- Type:
- Single Family
- Sq.Ft.:
- 4,748
- Status:
- Active
- Beds:
- 7
- Lot size:
- 0.5 Acres
- Year built:
- 2017
- Baths:
- 5.00
- MLS#:
- IR1009436
- Subdivision:
- Bridle Hill Saddler Pud
ADDITIONAL INFORMATION
This stunning custom home offers breathtaking views and is located on a corner lot, overlooking open public space. The home features a gourmet kitchen with KitchenAid appliances, a gas cooktop with hood, two ovens, a large pantry, and an oversized eat-up kitchen island. Other notable features include main floor master with incredible mountain views, vaulted ceilings, a large back covered deck, propane line for grilling, and an extra-deep 4+ garage with setup for a natural gas heater. There is a concrete dog run in the back outside of garage and additional storage in the basement. The house is equipped with electric shades and lights that work with a smart home google. Enjoy mountain and water views from this exceptional property.
- Type:
- Single Family
- Sq.Ft.:
- 3,072
- Status:
- Active
- Beds:
- 5
- Lot size:
- 0.36 Acres
- Year built:
- 2007
- Baths:
- 3.00
- MLS#:
- IR1009329
- Subdivision:
- Baldridge
ADDITIONAL INFORMATION
You must see this meticulous beautiful home. This is better than new, move in tomorrow and BBQ with your family and friends the next day! This corner lot in a beautiful neighborhood has RV parking, 4 car detached garage and large 2 car attached. OH!! Wait until you see this basement, all the room for activities here will blow your mind! So much room for entertaining, bring a pool table, create a theatre, so many things you can do down there.Now that all that hard work of moving is done grab a refreshing beverage and sit in your beautiful mature landscaped yard take a moment to enjoy the ambience of the firepit and all the stars in the sky. This home has really been taken care and the owners are moving on to their next chapter and are ready for you to have all the enjoyments they've had.
- Type:
- Single Family
- Sq.Ft.:
- 3,368
- Status:
- Active
- Beds:
- 4
- Lot size:
- 0.16 Acres
- Year built:
- 2018
- Baths:
- 3.00
- MLS#:
- IR1009308
- Subdivision:
- The Overlook At Severance
ADDITIONAL INFORMATION
Check out this beautifully designed 4-bedroom, 3-bathroom home that combines modern elegance with functionality. This property is crafted to provide a luxurious living experience in a friendly community. Upon entering, you are welcomed by a spacious and open floor plan that seamlessly integrates the living, dining, and kitchen areas-perfect for entertaining and everyday living. The chef's kitchen is highlighted, featuring top-of-the-line appliances, a large island, and ample storage space. The master suite offers a private retreat, complete with a spa-like en-suite bathroom and a large walk-in closet. Additional bedrooms are generously sized and offer flexible space for family or guests. The exterior of the home boasts a large yard with a well-appointed patio ideal for outdoor gatherings and enjoying Colorado's beautiful weather. The landscaping is thoughtfully designed to provide both beauty and privacy. This home is situated in a vibrant community with access to local parks, walking trails, and recreational facilities. The area is known for its safe streets and community spirit, making it a perfect place for families. Severance is a rapidly growing town that offers a blend of rural charm and suburban convenience. Located near Windsor, you have easy access to shopping, dining, and cultural events. The home is also zoned for the Windsor School District, which is recognized for its excellence in education. Nearby attractions included Windsor Town Center, Severance Community Park, Windsor Lake, Pelican Lakes Golf Course, UCHealth Medical Center, and Windsor-Severance Library. Don't miss this opportunity to own a stunning home in Severance. Experience what makes 1057 Mount Columbia Drive so special.
- Type:
- Single Family
- Sq.Ft.:
- 2,703
- Status:
- Active
- Beds:
- 5
- Lot size:
- 0.17 Acres
- Year built:
- 2019
- Baths:
- 3.00
- MLS#:
- IR1009109
- Subdivision:
- Tailholt 2nd Filing
ADDITIONAL INFORMATION
Backing to open fields, welcome to your charming home, nestled in desirable Severance, CO, only minutes from Windsor and Ft Collins. This stunning home epitomizes elegance and sophistication, boasting an array of upscale finishes throughout. You are greeted by a meticulously maintained exterior, with a welcoming covered front porch. Inside, you'll immediately be captivated by the warm and inviting ambiance that fills every corner of this home. The main level features an open-concept layout, capitalizing on functional space, even French style doors for a private office space. The spacious living area is bathed in natural light, creating a bright and inviting atmosphere, with views of the farmland abutting the property. Adding to the living room appeal is the modern fixtures, functionality of the adjoining kitchen area. The kitchen space offers room to cook, equipped with sleek appliances, a bespoke Sea Glass smart fridge, granite countertops, and a generous center island, perfect for preparing delicious meals while socializing with guests. The expansive primary bed provides ample space, featuring a spa-like ensuite bathroom and a large walk-in closet. With a total of 5 generously sized bedrooms and 3 bathrooms including two tubs, this home offers plenty of space for family members or guests. Other highlights of this exceptional home include a South facing driveway for the winter months, 651sqft 3-car garage, yard irrigation is covered by the quarterly district fee, tankless WH, and the fully fenced and landscaped yard backs to farmland. Located in a desirable neighborhood, this home offers easy access to a plethora of amenities, including shopping, dining, parks, and recreational activities. Adding to the appeal is the location of Weld County and the Weld School District, with numerous top rated schools to choose from. With its unbeatable combination of style, comfort, and convenience, enjoy the best of Northern CO living.
$1,387,000
37159 Dickerson Run Severance, CO 80550
- Type:
- Single Family
- Sq.Ft.:
- 5,542
- Status:
- Active
- Beds:
- 5
- Lot size:
- 1.59 Acres
- Year built:
- 2006
- Baths:
- 5.00
- MLS#:
- IR1009000
- Subdivision:
- Soaring Eagle Ranch
ADDITIONAL INFORMATION
This incredible craftsman-style home sitting on a 1.59 acre corner lot with expansive mountain and plains views is simply awaiting someone new to appreciate its beauty and luxury. Interior features solid oak flooring, soaring ceilings, central vacuum, loft space above great room, chef's kitchen with double oven, 5-burner range, instant hot water, natural wood cabinets with pull-outs, pantry, and TWO kitchen islands with granite countertops throughout. Main floor primary bedroom with dual walk-in closets and luxurious 5-piece bath and travertine tile finishes. With a full finished basement, there is a theatre area, expansive wet bar with granite top, and workout area along with a bathroom and sauna to unwind. Two HVAC systems to customize the climate not matter where you are in the home. Wander out back to discover an enclosed heated patio area, outdoor kitchen, gas firepit, pergola, gas plumbed to patio, and garden beds. This lot has plenty of space between neighbors and incredible views to the west. HOA covers irrigation water for landscaping. This property welcomes you with a circle driveway, impressive covered porch, and oversized 4-car garage. One of the garage spaces is detached which makes it great to protect your classic car or Colorado toys. Absolutely not to be missed.
- Type:
- Single Family
- Sq.Ft.:
- 2,582
- Status:
- Active
- Beds:
- 4
- Lot size:
- 0.16 Acres
- Year built:
- 2019
- Baths:
- 3.00
- MLS#:
- IR1008993
- Subdivision:
- Tailhold
ADDITIONAL INFORMATION
2.25% Assumable VA loan!* Stunning 4 bed, 3 bath, 2-story, with a loft, an office and 3 car garage - this one shows like a model home. The spacious main floor has tons of natural light, an upgraded kitchen with SS appliances, gas stove, granite counters and a "must see" walk-in pantry! Upstairs is the expansive primary suite with walk-in closet and private bath, 3 more bedrooms, plus a loft and laundry room. The fully fenced backyard is complete with a gas line for the grill, enlarged patio, wrap around walkway and full sprinkler system. The generously sized 3 car garage is perfect for all your vehicles and toys! Full unfinished basement includes a rough-in for an additional bath and room for future expansion. So many upgrades...tankless water heater, whole home humidifier, ceiling fans in all bedrooms, custom railing on the covered front porch, A/C, passive radon system and smart thermostat. Save $ on your homeowners insurance with your newer roof with class 4 shingles- installed 10/2023. Walking distance to Franklin Lake, parks and trails. Non potable water for all your exterior watering needs. Schedule your showing today!
- Type:
- Single Family
- Sq.Ft.:
- 2,000
- Status:
- Active
- Beds:
- 3
- Lot size:
- 0.23 Acres
- Year built:
- 2024
- Baths:
- 2.00
- MLS#:
- IR1009074
- Subdivision:
- Tailholt 2nd Filing
ADDITIONAL INFORMATION
FRESHLY FINISHED! This stunning mountain ranch home on a corner lot in the highly-desired Tailholt neighborhood boasts of quality design and craftmanship. The inviting and open floor plan features a spacious entryway, vaulted ceilings, and a stone fireplace. Gather your friends around the oversized 9' kitchen island and enjoy the chef's kitchen complete with quartz countertops, abundant soft-close cabinetry, and a walk-in pantry. Natural light fills the primary bedroom, complete with a 4 piece en suite bathroom, roman shower, and a large walk-in closet. A drop zone is conveniently located next to the spacious laundry room. The covered patio is perfect for summer dinners outside. The full unfinished basement with 9' ceilings allows for future expansion; basement is stubbed for an additional bathroom, and a tankless water heater and radon mitigation system have been installed. A One Year Builder's Warranty is included. Easy access to Franklin Lake walking path and sidewalks throughout the neighborhood invite you to make this your new home!
$607,500
1129 Ibex Drive Severance, CO 80550
- Type:
- Single Family
- Sq.Ft.:
- 3,074
- Status:
- Active
- Beds:
- 4
- Lot size:
- 0.16 Acres
- Year built:
- 2020
- Baths:
- 3.00
- MLS#:
- IR1008947
- Subdivision:
- Hunters Crossing
ADDITIONAL INFORMATION
Lightly Lived in Ranch Sparkles Like New in Hunter's Crossing. This lovely nearly new ranch boasts 4 bedrooms, 3 baths plus 3 car garage situated across from the open space with a view of the neighborhood pond and walking trail. This beauty sparkles like new but with the convenience of the fully fenced backyard which is landscaped, and complete with window coverings. The chef will be delighted with the gourmet kitchen offering ample granite counter top work space, along with double ovens and gas range. The water view from the study/den makes this the perfect place to work from home. You will love the luxury vinyl plank that graces the high traffic areas of this home, plus the neutral interior paint and white cabinets makes this home FEEL brand new. Let's not forget the amazing finished basement, with a wet bar and huge family room perfect for entertaining. Come enjoy the small-town charm of Severance all within a short drive to Windsor, Fort Collins, Greeley or the I25 corridor.
- Type:
- Single Family
- Sq.Ft.:
- 2,848
- Status:
- Active
- Beds:
- 3
- Lot size:
- 0.13 Acres
- Year built:
- 2022
- Baths:
- 3.00
- MLS#:
- IR1008898
- Subdivision:
- Tailholt
ADDITIONAL INFORMATION
Looking for a bright, open 2 story home to call your own? Come check out this newer, well-maintained home in the Tailholt subdivision. This lovely home has an open floor plan with a eat in kitchen, stainless steel appliances and a gas range with hood. The large granite island is perfect for entertaining. Plenty of storage in this home with a pantry off of the kitchen and tons of closets. A extra loft area upstairs makes for a great office space or entertaining area. With the unfinished basement you can dream up your own ideas on adding so much more space to grow into. The laundry room is located upstairs for easy access and the large primary bedroom has its own 3/4 bath and walk in closet. This house is equipped with a leased security system, tankless hot water heater and A/C. The large backyard is ready for adding garden beds or a entertaining area for guests or family to enjoy those warm Colorado nights! Swing by and see for yourself.
- Type:
- Single Family
- Sq.Ft.:
- 3,094
- Status:
- Active
- Beds:
- 5
- Lot size:
- 0.16 Acres
- Year built:
- 2020
- Baths:
- 3.00
- MLS#:
- IR1008869
- Subdivision:
- Overlook
ADDITIONAL INFORMATION
Our motivated sellers have just dropped the price! Take advantage of this incredible opportunity to own a stunning home at an unbeatable value! Step into your perfect living space where every detail is designed for your comfort and enjoyment. As you enter, you'll be welcomed by a modern, open layout that's perfect for creating lasting memories with family and friends. The kitchen is a chef's paradise, featuring sleek stainless-steel appliances and a chic farm sink nestled in the island. Retreat to the primary suite, complete with a luxurious bathroom boasting a spacious five-piece setup - no more morning space battles! With two additional cozy bedrooms upstairs and a finished basement featuring a sprawling rec room, two bedrooms, and another full bathroom with double vanities, there's ample space for everyone to unwind and have fun. Outside, escape to the quiet backyard oasis with no rear neighbors, offering unparalleled tranquility and privacy. Plus, the three-car garage provides plenty of storage for your belongings or a space to pursue your hobbies and projects. Conveniently located just 4.5 miles from Windsor, this home truly has it all. Don't miss out on the chance to make it yours and experience its undeniable charm firsthand!
- Type:
- Single Family
- Sq.Ft.:
- 1,554
- Status:
- Active
- Beds:
- 3
- Lot size:
- 0.17 Acres
- Year built:
- 2019
- Baths:
- 2.00
- MLS#:
- 7634568
- Subdivision:
- Overlook
ADDITIONAL INFORMATION
Welcome to this charming corner lot ranch home, where comfort and convenience harmonize to create the perfect retreat. Step inside to discover a main floor living arrangement boasting three bedrooms and two bathrooms, offering both functionality and style. The heart of the home unfolds into a spacious living area, illuminated by natural light, ideal for gathering with loved ones or unwinding after a long day. Adjacent, a huge deck beckons, extending your living space outdoors and providing the perfect spot for al fresco dining or simply soaking in the sunshine. As you explore further, you'll find an unfinished walkout basement, complete with rough-ins for plumbing, presenting an exciting opportunity to customize and expand your living quarters to suit your needs and preferences. Whether envisioning a media room, home gym, or additional bedrooms, the possibilities are endless, making this space a blank canvas awaiting your personal touch. Meticulously maintained and exuding a sense of freshness, this home feels as new, promising years of enjoyment and comfort for its fortunate occupants. Don't miss the chance to make this delightful ranch residence your own and embark on a lifestyle of relaxed elegance and limitless potential.
Open House:
Saturday, 6/1 12:00-2:00PM
- Type:
- Single Family
- Sq.Ft.:
- 2,494
- Status:
- Active
- Beds:
- 4
- Lot size:
- 0.17 Acres
- Year built:
- 2015
- Baths:
- 3.00
- MLS#:
- IR1008766
- Subdivision:
- Hidden Valley Farm
ADDITIONAL INFORMATION
Welcome to your dream home in the Hidden Valley neighborhood built by St. Aubyn Homes. This exquisite home features four spacious bedrooms, three bathrooms, and a convenient three-car tandem garage, offering ample space for both vehicles and storage. Situated on a prime corner lot. Perfectly positioned just one block away from Severance Middle School. Don't miss the opportunity to make this stunning property yours!
- Type:
- Single Family
- Sq.Ft.:
- 2,219
- Status:
- Active
- Beds:
- 3
- Lot size:
- 0.13 Acres
- Year built:
- 2024
- Baths:
- 3.00
- MLS#:
- 4322715
- Subdivision:
- Tailholt
ADDITIONAL INFORMATION
***READY NOW*** Welcome Home! Step into the luxurious lifestyle of the Pendleton floor plan. This stunning home boasts an open-concept main floor area, perfect for seamless entertaining and comfortable living. As you enter, you are greeted by a spacious study, ideal for working from home or a cozy reading nook. The kitchen offers features like stainless steel gas appliances, an oversized kitchen island perfect for cooking enthusiasts, and bright lighting throughout creating the perfect atmosphere for gatherings with friends and family. Upstairs, discover a versatile loft space, offering endless possibilities for relaxation. Retreat to the oversized primary suite, complete with ample sitting and space to make this home your own, a luxurious ensuite bathroom, and a walk-in closet, providing the ultimate sanctuary after a long day. With its thoughtful design and abundance of amenities, this Pendleton floor plan home is sure to exceed your expectations. Don't miss the opportunity to make it yours and start living the lifestyle you've been dreaming of. ***Photos are representative and not of actual property***
- Type:
- Single Family
- Sq.Ft.:
- 1,246
- Status:
- Active
- Beds:
- 3
- Lot size:
- 0.17 Acres
- Year built:
- 2018
- Baths:
- 2.00
- MLS#:
- IR1008456
- Subdivision:
- Overlook
ADDITIONAL INFORMATION
This beautifully maintained corner lot residence, thoughtfully cared for by the original owners, is a true gem waiting to be your new home. Enjoy the ease and convenience as you enter the open-concept living area featuring vaulted ceilings and plush carpet flooring that extends throughout the home. The smooth transition between the living, dining, and kitchen areas makes the space feel open and connected, ideal for everyday living and entertaining alike. Whip up delicious meals effortlessly in this kitchen, complete with sleek black appliances, a convenient wraparound counter, and ample prep space to unleash your culinary skills. The primary suite is a spacious retreat designed with comfort in mind, complete with an ensuite bathroom and a walk-in closet. Plus, with two additional bedrooms, you have the freedom to customize your space, whether it's for a home office, or a cozy spot to kick back and relax. The unfinished basement offers tons of potential for expansion, waiting for you to transform into an entertainment area, extra bedrooms, or whatever the heart desires. Outdoor living is just as splendid, with a large, fenced backyard that includes a concrete patio, perfect for alfresco entertaining or quiet enjoyment of the outdoors. The secure fencing and generous space afford privacy and room for landscaping projects or outdoor fun. Convenient access to local amenities ensures that you'll have everything you need, from shopping and dining options to parks and recreation areas.
Andrea Conner, Colorado License # ER.100067447, Xome Inc., License #EC100044283, AndreaD.Conner@Xome.com, 844-400-9663, 750 State Highway 121 Bypass, Suite 100, Lewisville, TX 75067

The content relating to real estate for sale in this Web site comes in part from the Internet Data eXchange (“IDX”) program of METROLIST, INC., DBA RECOLORADO® Real estate listings held by brokers other than this broker are marked with the IDX Logo. This information is being provided for the consumers’ personal, non-commercial use and may not be used for any other purpose. All information subject to change and should be independently verified. © 2024 METROLIST, INC., DBA RECOLORADO® – All Rights Reserved Click Here to view Full REcolorado Disclaimer
Severance Real Estate
The median home value in Severance, CO is $485,000. This is higher than the county median home value of $331,200. The national median home value is $219,700. The average price of homes sold in Severance, CO is $485,000. Approximately 87.04% of Severance homes are owned, compared to 5.4% rented, while 7.57% are vacant. Severance real estate listings include condos, townhomes, and single family homes for sale. Commercial properties are also available. If you see a property you’re interested in, contact a Severance real estate agent to arrange a tour today!
Severance, Colorado has a population of 3,816. Severance is more family-centric than the surrounding county with 44.47% of the households containing married families with children. The county average for households married with children is 38.89%.
The median household income in Severance, Colorado is $96,586. The median household income for the surrounding county is $66,489 compared to the national median of $57,652. The median age of people living in Severance is 36.6 years.
Severance Weather
The average high temperature in July is 86.8 degrees, with an average low temperature in January of 14.9 degrees. The average rainfall is approximately 15.9 inches per year, with 47.2 inches of snow per year.
