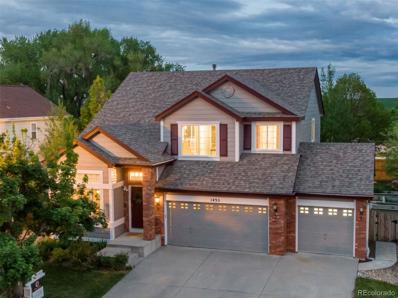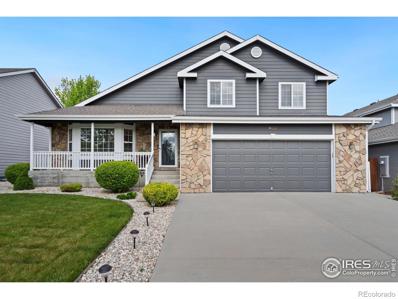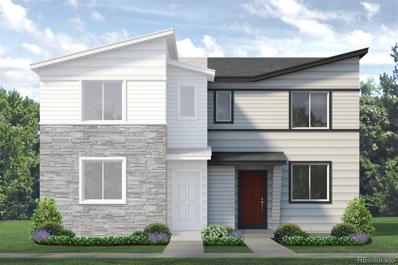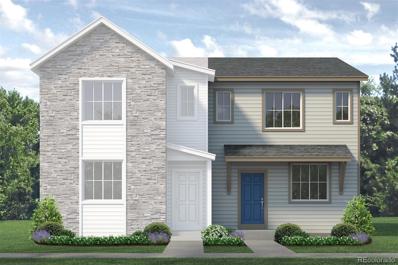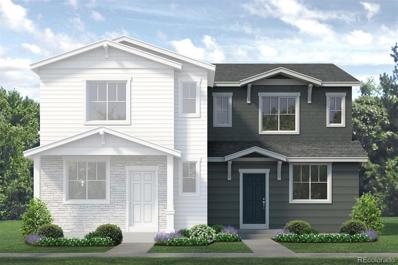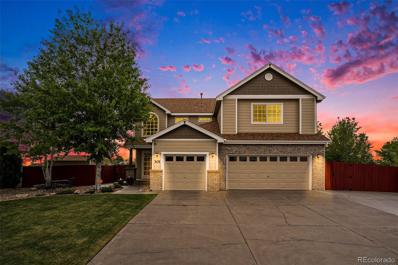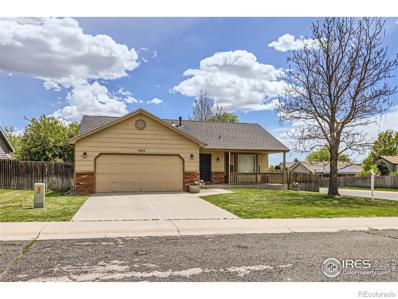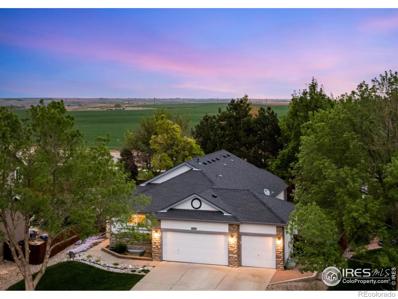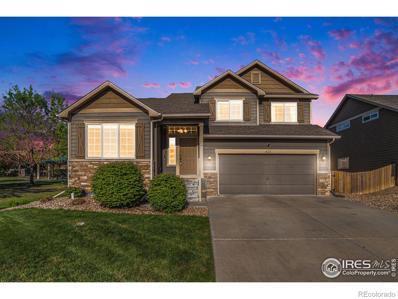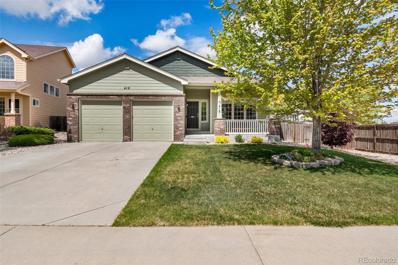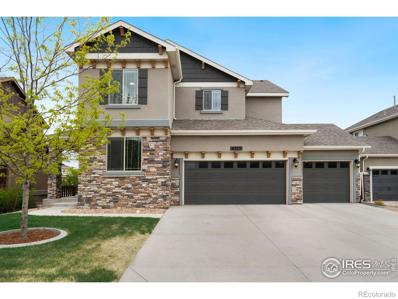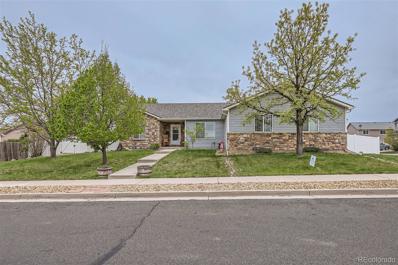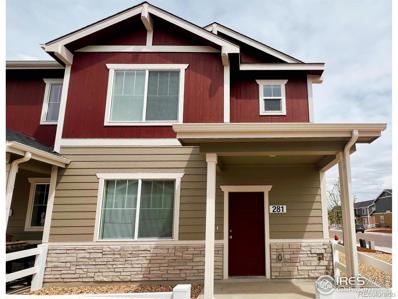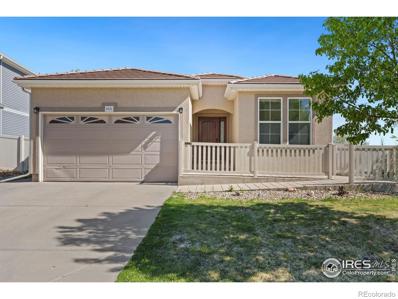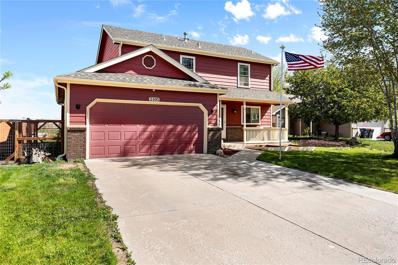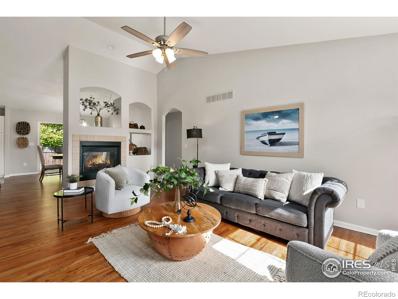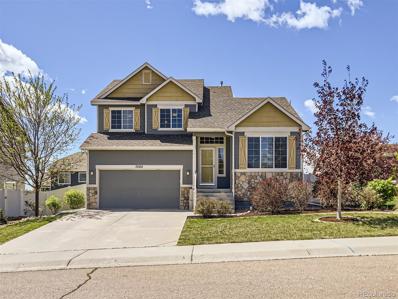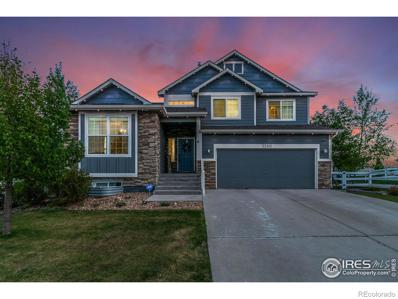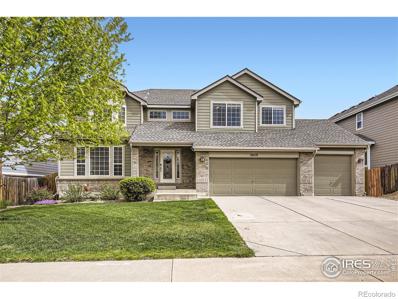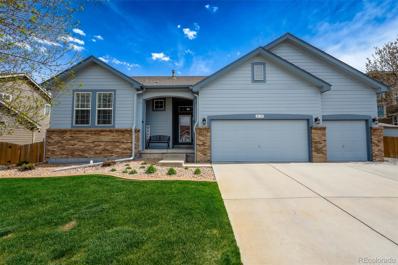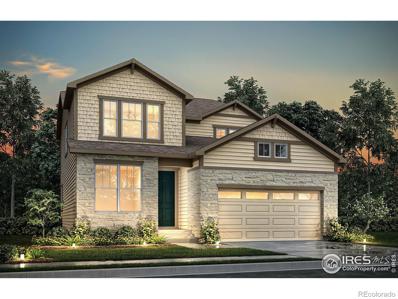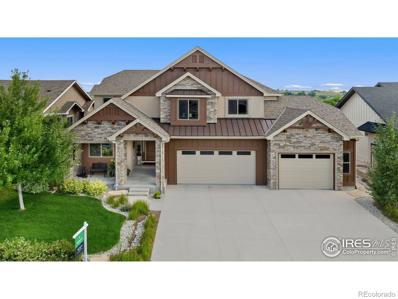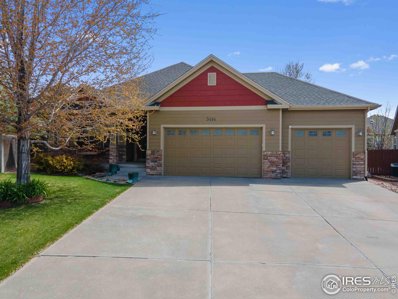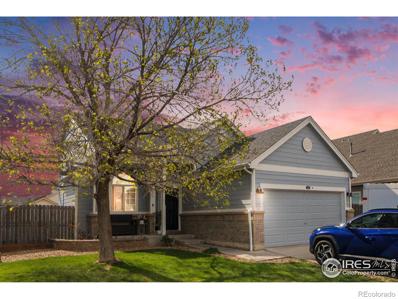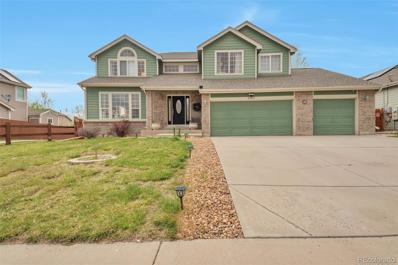Johnstown CO Homes for Sale
- Type:
- Single Family
- Sq.Ft.:
- 3,145
- Status:
- NEW LISTING
- Beds:
- 4
- Lot size:
- 0.15 Acres
- Year built:
- 2004
- Baths:
- 4.00
- MLS#:
- 5965794
- Subdivision:
- Stroh Farm, Pioneer Ridge
ADDITIONAL INFORMATION
Abundant space complemented by impressive soaring ceilings, modern elegance and thoughtful design, in this Spectacular Open 2 story right across from the ridgeline in coveted Pioneer Ridge! JUST Painted! Fresh new Exterior paint and Newer Class IV roof in 2020! Gorgeous modern remodeled areas - well appointed eat-in kitchen! Pretty chunky white shaker cabinetry/soft close, Quartz Countertops, double door separate pantry, glass tile full splash, all stainless steel appliances (gas range) combining the best elements! Featuring 4 Bedrooms, 4 Bathrooms, 4 distinct living areas + a 3 car garage - Including a formal dining room, cozy gas fireplace with modern tile work and mouldings, this home provides versatile spaces for relaxation and entertainment. Convenient Fully Finished Basement! 3 Bdrms up - with a spacious loft - wonderful in home office or play area or exercise room! Open the custom barn door in the primary suite to a comfortable five-piece bathroom setup. No neighbors behind and Sunny west Facing orientation, with east backyard - cooler in the summers. The family room showcases sleek finishes and a cozy modern tile gas fireplace, Large Bedroom suite in the finished lower level and 3/4 bathroom or additional in home office, 3,145 finished square feet! Step outside to an oversized back patio, perfect for outdoor gatherings, surrounded by a full privacy fence. The front and back sprinkler systems ensure lush, well-maintained landscaping year-round. North side raspberry patch, and 3 standing garden beds to the south! No Metrodistrict, reasonable HOA at only $120 a quarter! Just down CR17, minutes away to the YMCA for great water activities and fitness! Pioneer Ridge offers gorgeous open vistas, beautiful parks and trails!
- Type:
- Single Family
- Sq.Ft.:
- 2,792
- Status:
- NEW LISTING
- Beds:
- 3
- Lot size:
- 0.15 Acres
- Year built:
- 2003
- Baths:
- 3.00
- MLS#:
- IR1009788
- Subdivision:
- Rocksbury Ridge 2nd Fg Corr
ADDITIONAL INFORMATION
Come check out this beautiful multi level home with amazing curb appeal. It's a quiet neighborhood with great neighbors who have been around a long time. This house has been kept up very well! As you walk in, notice the hardwood maple floors that flow right into the dining room and kitchen which gives the home a great open feel. As you head down to the lower level great room you can enjoy some peace and quiet by the fire. This lower level also has a powder room/large laundry room. Right next to this you can head downstairs into the unfinished basement where you can dream up what could be. As you head upstairs, you'll find the primary bedroom with a primary restroom and walk-in closet. Across from there you'll find two more bedrooms and another restroom. Make sure to check out the backyard with it's large mature evergreen trees. You can entertain friends and family on the patio and deck. The backyard also abuts to a green belt/walking path that can take you to the different playgrounds in the neighborhood. Don't forget to take a short walk up to the reservoir for evening walks or fishing. It's also conveniently located right down the street from Murdock's and a new large grocery store being built!! Book your showing soon before this one's off the market!!
$378,150
236 Scaup Lane Johnstown, CO 80534
- Type:
- Single Family
- Sq.Ft.:
- 1,182
- Status:
- NEW LISTING
- Beds:
- 2
- Lot size:
- 0.04 Acres
- Year built:
- 2024
- Baths:
- 3.00
- MLS#:
- 4995229
- Subdivision:
- Pintail Commons
ADDITIONAL INFORMATION
This home is estimated to complete in June! The Congaree plan has everything you need in a thoughtfully designed and quaint paired home. The front of the home with oversized patio enters to the lovely great room that looks onto the kitchen complete with eat-at kitchen granite island and white cabinets. Homeowners will appreciate the convenience of a main floor powder room and attached 2 car garage. The upper level of this home features a laundry closet, an owners suite with private bath and walk-in closet as well as a spacious second bedroom with it s own private bath and walk-in closet.
$382,850
260 Scaup Lane Johnstown, CO 80534
- Type:
- Single Family
- Sq.Ft.:
- 1,182
- Status:
- NEW LISTING
- Beds:
- 2
- Lot size:
- 0.04 Acres
- Year built:
- 2024
- Baths:
- 3.00
- MLS#:
- 9410115
- Subdivision:
- Pintail Commons
ADDITIONAL INFORMATION
This home is estimated to complete in June! The Congaree plan has everything you need in a thoughtfully designed and quaint paired home. The front of the home with oversized patio enters to the lovely great room that looks onto the kitchen complete with eat-at kitchen granite island and Concord Painted Macchiato cabinets. Homeowners will appreciate the convenience of a main floor powder room and attached 2 car garage. The upper level of this home features a laundry closet, an owners suite with private bath and walk-in closet as well as a spacious second bedroom with it s own private bath and walk-in closet.
$381,200
248 Scaup Lane Johnstown, CO 80534
- Type:
- Single Family
- Sq.Ft.:
- 1,159
- Status:
- NEW LISTING
- Beds:
- 2
- Lot size:
- 0.05 Acres
- Year built:
- 2024
- Baths:
- 3.00
- MLS#:
- 6064651
- Subdivision:
- Pintail Commons
ADDITIONAL INFORMATION
This home is estimated to be completed in July 2024. The 1,159 square foot Denali floorplan is a paired home that features 2 bedrooms, 2.5 bathrooms, and a 2-car garage. You will enjoy living in this low maintenance home that has a spacious outdoor living area. The Denali includes beautiful Barcelona granite countertops throughout the home, Concord Painted Macchiato cabinets and beautiful luxury vinyl tile in all wet areas. This is a High-Performance Home which means it’s designed to respect the planet with money-saving innovation to stay healthier and more comfortable, along with home automation technology so it’s easier to take on every day.Schedule an appointment to see your new home in Pintail Commons at Johnstown Village today!
- Type:
- Single Family
- Sq.Ft.:
- 2,607
- Status:
- NEW LISTING
- Beds:
- 5
- Lot size:
- 0.24 Acres
- Year built:
- 2007
- Baths:
- 3.00
- MLS#:
- 3990757
- Subdivision:
- Rocksbury Ridge 2nd Fg Corr
ADDITIONAL INFORMATION
Welcome to this charming 4-bedroom, 3-bathroom home offering the perfect blend of comfort and style. Nestled in the serene neighborhood of Rocksbury Ridge, this property boasts a spacious open floor plan flooded with natural light. As you enter you’ll be great with a vaulted great room, seamlessly connected to the Family Room with a cozy fireplace, perfect for chilly Colorado evenings. The kitchen is the heart of the home where you will find ample cabinet space, an island, a food party, and direct access to your outdoor oasis. Step outside to discover the backyard haven, complete with a large deck off the primary bedroom, a new stamped concrete patio area complete with a hot tub, and a firepit, all overlooking a serene lake and open space views—an ideal setting for summer BBQs and gatherings. Upstairs, retreat to the tranquil primary suite with a luxurious en-suite bathroom, with dual walk-in closets and 5 piece bath offering a private sanctuary to unwind. Three additional well-appointed bedrooms and 2 full bathrooms provide plenty of space for family and guests. With lease-to-own solar panels, your electricity costs are covered, making this home both eco-friendly and cost-efficient! With its prime location near parks, schools, and dining options, this home provides the perfect blend of comfort, convenience, and style. Don't miss the opportunity to call this charming serenity your new home sweet home!
- Type:
- Single Family
- Sq.Ft.:
- 2,350
- Status:
- NEW LISTING
- Beds:
- 5
- Lot size:
- 0.19 Acres
- Year built:
- 1995
- Baths:
- 3.00
- MLS#:
- IR1009240
- Subdivision:
- Johnstown Center
ADDITIONAL INFORMATION
Here is the charming, spacious 5-bedroom ranch home that you've been looking for - with a generous $12,000 credit to help you buy! Nestled on a large corner lot of an Aspen-lined cul-de-sac with large front and back yards, it's just steps from Hay's Market. Easy main-floor living offers 3 bedrooms and 2 bathrooms on the main level - accessed easily via front door or 2-car attached garage. The spacious, basement has large windows, a massive rec room and 2 more bedrooms. Dogs, pets, children and chefs will love the large backyard with space to run and gather. The tool shed is included and a stair chair can be included too - if desired. Johnstown proudly exudes Americana with local businesses, libraries, rec centers (YMCA), groceries, parks and a brand new High School! The small town feel lives large with quick, easy access to I-25 and Greeley, Fort Collins and Denver. Find space for yourself in Johnstown!
$585,000
1925 Ruddy Court Johnstown, CO 80534
- Type:
- Single Family
- Sq.Ft.:
- 3,102
- Status:
- NEW LISTING
- Beds:
- 4
- Lot size:
- 0.24 Acres
- Year built:
- 2001
- Baths:
- 3.00
- MLS#:
- IR1009550
- Subdivision:
- Stroh Farm, Pioneer Ridge
ADDITIONAL INFORMATION
Waiting for that Ideal ranch? This IS the one, nestled in a cul de sac in desirable Pioneer Ridge, 10,374 sqft. lot - with southwest facing orientation, sunny and bright, exquisitely remodeled -modern and beautiful with a freshly finished + permitted full basement! This one has it all at 3,100 finished square feet with 4 Bedrooms, 3 Bathrooms, 3 car garage, a lush + gorgeous park-like backyard private and personal, backs to community space, no neighbors behind - complete with a massive composite deck at nearly 530 sqft., sunken hot tub, adorable matching garden shed with electric, full sprinkler front and back, privacy fenced. Lovingly cared for + customized - this one is a must see! Loaded with inclusions - see contract prep. Shiny site finished hickory hardwood floors, vaulted ceilings in great room and primary suite, structural wiring, 5 piece primary suite + walk-in closet. Newer Roof and 5" gutters 2020, newer central AC & Furnace, newer water heater in 2023, newer Accent windows (milgard window in kitchen is original.) Cozy Gas fireplace, large covered back patio, this incredible property is designed for idyllic Outdoor Entertaining! Stunning cable rails highlight the easy transition to the lower level, plush newer carpet, Eat-in Kitchen loaded with great storage and countertop space, all stainless appliances - 5 burner gas range with double ovens, full granite splash, separate pantry, built-in desk, Bosch silence plus dishwasher, all solid hickory cabinetry throughout! Washer and Dryer included (see contract prep), loaded with storage options and under finished lower level stairs and includes Mineral Rights! Just minutes to the YMCA on CR 17 for all kinds of great recreation and water activities!
Open House:
Sunday, 5/19 12:00-2:00PM
- Type:
- Single Family
- Sq.Ft.:
- 1,882
- Status:
- NEW LISTING
- Beds:
- 3
- Lot size:
- 0.14 Acres
- Year built:
- 2012
- Baths:
- 3.00
- MLS#:
- IR1009611
- Subdivision:
- Johnstown Farms
ADDITIONAL INFORMATION
PHOTOS COMING SOON. OPEN HOUSE Sunday 5/19 (12-2pm). Welcome Home! You will love this gem of a home in Johnstown Farms, on a premium corner lot with the neighborhood park/open space right next door! No Metro Tax! Super convenient location with easy access to I-25 (just 10 mins to Buc-ee's), and just a few blocks from Hays Market & downtown Johnstown. Marvel at the light & bright main level with tall vaulted ceilings and open concept kitchen. Perfect for entertaining! Lots of cabinet space plus a full pantry. Updated LVP flooring on main & lower level. This tri-level layout allows for two separate living spaces. Make one the theater room! Three bedrooms upstairs, including a very spacious primary suite with 5-piece bath, soaking tub and huge walk-in closet. Convenient upper level laundry on the same level as all bedrooms. Brand new carpet throughout! BONUS unfinished basement for future growth, or use it now as a workshop/craft space. PLUS attached 3-car tandem garage, plenty of room for vehicles and toys. Enjoy grilling out on the patio with NO NEIGHBOR to one side, as this lot abuts the park/open space. Fully fenced yard to play in! You won't find a better home for the money in today's market. Call today for more info and to schedule a tour.
$570,000
416 Fossil Drive Johnstown, CO 80534
- Type:
- Single Family
- Sq.Ft.:
- 1,770
- Status:
- NEW LISTING
- Beds:
- 4
- Lot size:
- 0.18 Acres
- Year built:
- 2006
- Baths:
- 3.00
- MLS#:
- 9237604
- Subdivision:
- Rocksbury Ridge 2nd Fg Cor
ADDITIONAL INFORMATION
Immaculate property in Rocksbury Ridge ready for buyers. This property has a wonderfully finished full basement with surround sound and double French doors. This home is clean and bright and very well taken care of. It offers a custom glass pantry door and a custom fireplace with beautiful woodwork. The back yard is stunning! There is a gorgeous pergola and beautiful perennials galore! The backyard backs up to a greenbelt and is just minutes away from the reservoir. Come see this beauty today!!
- Type:
- Single Family
- Sq.Ft.:
- 2,539
- Status:
- NEW LISTING
- Beds:
- 4
- Lot size:
- 0.19 Acres
- Year built:
- 2017
- Baths:
- 3.00
- MLS#:
- IR1009451
- Subdivision:
- Thompson Crossing
ADDITIONAL INFORMATION
Welcome to 4373 Chicory Ct, where luxury meets convenience in this one-owner home nestled in the desirable Thompson Crossing neighborhood. With 4 bedrooms, including a generously sized primary bedroom featuring a double-sided fireplace, and a convenient main-level office, this home offers versatile living spaces. The spacious kitchen boasts ample storage for all your kitchen needs. Situated on a large lot with a 4-car attached garage, there's plenty of space for outdoor enjoyment and storage. Tucked away in a peaceful cul-de-sac with no metro tax, enjoy nearby open walking trails with breathtaking mountain views. Plus, with easy access to HWY I-25 and US HWY 34, this home offers a central location in Northern Colorado. Experience comfort, luxury, and convenience at 4373 Chicory Ct.
- Type:
- Single Family
- Sq.Ft.:
- 2,916
- Status:
- NEW LISTING
- Beds:
- 5
- Lot size:
- 0.23 Acres
- Year built:
- 2004
- Baths:
- 3.00
- MLS#:
- 9850241
- Subdivision:
- Clearview
ADDITIONAL INFORMATION
This beautiful home on a large corner lot, across the street from the park and down the street from the new schools awaits you! Be welcomed by the tiled entrance and oversized open living room, kitchen and dining room. Dining room features tile flooring and a coffered ceiling. The updated kitchen has a custom backsplash, stainless steel appliances, large pantry and over cabinet lighting. Access to the back yard through the eat in kitchen area. Newer paint throughout. Second and third bedrooms feature ceiling fans and new carpet. Full updated bathroom with new tile, vanity and sink. Primary bedroom features coffered ceiling and ceiling fan, tiled 5 peice bath with new sinks, backsplash, and walk in closet with built ins. Main level laundry with shelving. Basement features a large rec room with pool table that is included (accessories and pool table decor included) and dry bar area! Bedroom with large closet and second bedroom with convenient built ins in the closet for additional storage. 3/4 bathroom with new tile, walk in shower and new cabinet. Oversized utility/storage room with shelving. Cozy backyard has gazebo that will stay with tv mount underneath as well as 220 wired for a hot tub. Large yard on both sides, garden area, fully fenced in with two sheds that are perfect for storage. Double gate on one side of the home and single gate on the other, allowing access to the backyard. Oversized 2 car garage. Furnace and a/c were replaced in 2023 and water heater in 2020. Seller is offering a credit to replace the carpet in the primary bedroom. Class 4 roof and all gutters replaced week of 5/6. Conveniently located right down the street from the new Elwell Elementary and Roosevelt High School that is within walking distance. Just a short drive from shopping, Buc-ee's and newly awaited amenities. Enjoy front porch sitting with views of the park, welcome home!
- Type:
- Multi-Family
- Sq.Ft.:
- 1,440
- Status:
- Active
- Beds:
- 3
- Lot size:
- 0.03 Acres
- Year built:
- 2023
- Baths:
- 3.00
- MLS#:
- IR1009324
- Subdivision:
- Mountain View West
ADDITIONAL INFORMATION
Welcome to this lovely Townhome located in the heart of Johnstown. Walking distance to the YMCA, Local Shopping and Downtown Areas. This home would be a great starter home or investment property and is located on a corner lot. No need to wait to have a new home built when this unit is ready to go and is ready to move in. This home is less than a year old and all stainless steel appliances are included. Enjoy the bright, open floor plan with modern kitchen, white cabinets, large quartz island, and laminate flooring throughout the main floor.
- Type:
- Single Family
- Sq.Ft.:
- 3,136
- Status:
- Active
- Beds:
- 3
- Lot size:
- 0.15 Acres
- Year built:
- 2010
- Baths:
- 3.00
- MLS#:
- IR1009180
- Subdivision:
- Thompson River Ranch
ADDITIONAL INFORMATION
Stunning stucco ranch home, perfectly positioned on a prime corner lot with mountain views serving as a picturesque backdrop. Located in the sought-after Thompson River Ranch community, this home combines the beauty of nature with the convenience and luxury of modern living. Prepare to be impressed by the open-concept layout that features vaulted ceilings, angled walls, and premium finishes that add a touch of architectural flair to every corner. Wood laminate flooring makes the space both visually appealing and easy to maintain. Large windows flood the interior with abundant natural light, offering gorgeous views of the surrounding landscape. Indulge your culinary passions in the gourmet kitchen complete with stainless steel appliances, granite countertops, and a convenient island with bar seating, perfect for prepping meals or enjoying a casual breakfast with the family. The formal dining room offers versatility and can easily double as a home office, providing the perfect space to host dinner parties or work from home, depending on your unique lifestyle. Tucked away in one corner for added privacy, you'll find the primary suite boasting tray ceilings, an ensuite bathroom, and a huge walk-in closet. There is an additional bedroom and full bath at the front of the home. The finished daylight basement opens up even more possibilities. Featuring a large recreational area, plus an additional bed and bath, it provides ample space for a variety of activities or can serve as a private living area for guests. Step outside into the fenced backyard, which extends to the side of the home and offers plenty of space for outdoor enjoyment. A concrete patio provides the ideal spot for al fresco dining or simply soaking up the Colorado sun. Living in Thompson River Ranch means having access to an array of amenities. Enjoy the outdoor pool, clubhouse, parks, trails, and even a disc golf course, all contributing to a lifestyle filled with leisure and enjoyment.
- Type:
- Single Family
- Sq.Ft.:
- 1,978
- Status:
- Active
- Beds:
- 3
- Lot size:
- 0.12 Acres
- Year built:
- 1999
- Baths:
- 4.00
- MLS#:
- 2718272
- Subdivision:
- Podtburg Village
ADDITIONAL INFORMATION
Welcome to 2105 Kiersi Ct, a great 2-story home nestled on a peaceful cul-de-sac. Prepare to enjoy the picturesque surroundings as this residence backs to open space. The home has seen numerous updates, including fresh paint and new carpet, plus a newer roof, windows, and furnace in 2018. Water heater, Radon system, washer and dryer are all less than a year old. As you enter, hardwood floors lead you into the dining area where you can entertain guests while enjoying the private views of the neighboring field. Unwind in the inviting living room and enjoy the warm ambiance of the fireplace. Cook up a delicious meal in your spacious kitchen which features stainless steel appliances, a gas range, plenty of counter prep space, and built-in cabinets offering tons of storage. The upper level has three spacious bedrooms, including a primary suite with a walk-in closet and an ensuite bathroom with a jetted bathtub. This home boasts a finished basement, offering additional space for recreation, a theater room, or a home office. The basement bedroom and bath are ideal for visiting family and friends. Breathe the fresh air and soak up the Colorado sun on the large patio in the fenced backyard, which is also perfect for hosting outdoor gatherings, or setting up a garden. The garage and attic offer great amounts of storage. Great location in a quickly growing area, close to parks, shopping, dining, and entertainment, with easy access to I-25 and Highway 34. Near the new Buc-ees!!
- Type:
- Single Family
- Sq.Ft.:
- 3,088
- Status:
- Active
- Beds:
- 5
- Lot size:
- 0.16 Acres
- Year built:
- 2006
- Baths:
- 3.00
- MLS#:
- IR1009191
- Subdivision:
- Rocksbury Ridge
ADDITIONAL INFORMATION
This stunning 5-bedroom, 3-bathroom home is completely turn-key and ready for you to move right in! As you step inside, you'll find an inviting open living area perfect for entertaining and relaxation. The spacious kitchen, dining area, and living room feature a double-sided fireplace, creating a cozy ambiance and a hint of sophisticated division of space. This home has been meticulously updated with newly refinished wood floors, fresh carpet, and both interior and exterior paint. The kitchen has also received ample upgrades including professionally painted cabinets and sparkling newly finished countertops with new hardware. The master suite is a standout feature, offering generous space, walk-in closet, double-sinks in the bathroom, and an extra door escaping to the upgraded covered patio. On the main level, two additional bedrooms with a full bath follow a desirable split floor plan. The basement adds to the living space with two additional bedrooms, an office, a full bathroom, and a bonus rec/living room. Outside, you'll find a charming front patio with views of the plains at the end of the street, along with an extended backyard patio, perfect for outdoor gatherings. Don't miss the opportunity to see this stunning home in person - schedule your visit today!
- Type:
- Single Family
- Sq.Ft.:
- 1,882
- Status:
- Active
- Beds:
- 3
- Lot size:
- 0.17 Acres
- Year built:
- 2013
- Baths:
- 3.00
- MLS#:
- 5051755
- Subdivision:
- Clearview Pud 4th Fg
ADDITIONAL INFORMATION
Welcome to your dream home in thriving Johnstown, Colorado! This impeccable residence offers a perfect blend of modern comfort and convenience in a vibrant and expanding community. With its unmatched exterior aesthetic and curb appeal, this home is situated just blocks away from schools, boasting the advantage of being close to both a brand-new elementary and high school. Its prime location near I-25 ensures easy access to all essential amenities, from shopping to recreational activities, making everyday living a breeze. Step inside to discover a haven of comfort and style. The home showcases new carpeting throughout and updated paint, providing a plush and inviting atmosphere. With three bedrooms and three bathrooms, including a subbed-in bathroom in the unfinished basement for added opportunity, this residence offers ample space for you to spread out and relax. The three-car tandem garage provides plenty of room for vehicles and storage, catering to all your practical needs. Outside, indulge in the luxury of your own custom concrete and stone paver patio, perfect for hosting gatherings or simply unwinding in the fresh Colorado air. Enjoy central AC, custom lighting, ceiling fans throughout, and a nearly new hot water heater to ensure comfortable living. One of the standout features of this property is its expansive fenced lot, offering more space and privacy than a typical new build. Don't miss this opportunity to make this better-than-new home yours! Experience the best of Johnstown living with this exceptional property. Schedule your showing today and start envisioning the limitless possibilities of life in this fantastic home.
$540,000
3260 Willow Lane Johnstown, CO 80534
- Type:
- Single Family
- Sq.Ft.:
- 2,294
- Status:
- Active
- Beds:
- 4
- Lot size:
- 0.18 Acres
- Year built:
- 2014
- Baths:
- 3.00
- MLS#:
- IR1009062
- Subdivision:
- Clearview Pud 4th Fg
ADDITIONAL INFORMATION
This amazing Clearview home is ready for it's new owners! No Metro tax! Heated garage! New flooring in main floor. BRAND NEW outdoor lighting! OWNED solar panels! Tankless water heater! There are so many wonderful features, it's hard to list them all! This inviting 4 bed, 3 bath home offers a warm embrace from the moment you step inside thanks to the grand cathedral ceilings. The heart of the home lies in the expansive kitchen featuring a large island, pantry, under cabinet lighting, brand new dishwasher and a newly upgraded double-oven (2024)! On the main floor, you can enjoy two separate living areas with your family room and living room. There are plenty of large windows throughout the main floor, letting in lots of bright, natural light. One bedroom on the main floor provides flexibility and convenience, ideal for guests or a home office. Upstairs you will find the remaining bedrooms - including the primary suite, complete with a 5-piece bathroom and huge walk-in closet. Laundry room is conveniently located on the second floor as well. The unfinished basement space offers endless potential for future expansion needs. Step outside to revel in the beauty of the expansive yard, which backs to a serene greenbelt and features an apple tree, sprinkler system and garden beds hooked to a drip system. Embrace sustainable living with the included chicken coop (with chickens if desired) and OWNED Tesla (Solar City) Solar Panels, reducing your carbon footprint and energy costs. Additional features of this remarkable home include a new tankless water heater, radon mitigation system, REME Halo air humidifier, heated and insulated garage with new spring replaced in 2023, interior and exterior paint completed in 2022, and new carpet completed in 2022. Conveniently located down the street from Elwell Elementary and nearby Roosevelt High School, as well as a great community park!
- Type:
- Single Family
- Sq.Ft.:
- 2,364
- Status:
- Active
- Beds:
- 3
- Lot size:
- 0.17 Acres
- Year built:
- 2007
- Baths:
- 3.00
- MLS#:
- IR1008926
- Subdivision:
- Carlson Farms Fg#2
ADDITIONAL INFORMATION
Wowza! This fabulous 3 bed, 3 bath house is all anyone could want! To start, it boasts an open floor plan with high ceilings and lots of natural light coming from the multitude of windows (where you can catch some fabulous views!) The kitchen has ample cabinet/counter space, a pantry, granite counter tops/ island and an eat in area that opens to a serene backyard with foothills views and facing dedicated open space. Love to see the sunrise and set? Well this is a viewers dream as you can see both from the backyard so you can catch all the beautiful display of colors mother nature has to offer from the rising and setting sun! There is also a formal dining area that is perfect for entertaining so when the weather changes, you can entertain indoors. The primary bedroom features vaulted ceilings, a ceiling fan, large 5 piece primary bath and a walk-in closet. Wait, there's more! The unfinished basement provides room to expand if you want, bring your creativity to create your perfect space! Now, if need more garage space than to just park your vehicles, this 4 car garage should fit the bill. Use the extra space for storage or as a work area. Additional perks include a fireplace, large back deck, newer roof, radon mitigation system, new HVAC system, a whole house water filtration system and a utility sink in the garage! Make this house yours!
- Type:
- Single Family
- Sq.Ft.:
- 4,277
- Status:
- Active
- Beds:
- 4
- Lot size:
- 0.21 Acres
- Year built:
- 2011
- Baths:
- 3.00
- MLS#:
- 3860341
- Subdivision:
- Stroh Farm
ADDITIONAL INFORMATION
Discover this highly coveted ranch-style home boasting a 3-car garage and equipped with paid solar panels, nestled in the sought-after Stroh Neighborhood! From the moment you approach the property, a sense of pride in ownership emanates, evident in the meticulously maintained front yard. Step through the inviting covered front porch into a spacious, light-filled interior adorned with beautiful wood floors.The expansive kitchen, complete with a central island and breakfast bar, showcases stainless steel appliances, a double oven, ample cabinetry, and a sizable pantry. Adjacent to the kitchen, the living room beckons with a cozy gas fireplace, a designated eat-in area, and an elegant formal dining space.Retreat to the primary bedroom, where tall windows and high ceilings create an airy ambiance. This sanctuary is complemented by an ensuite bathroom boasting a luxurious 5-piece bath and a generous walk-in closet. Two additional bedrooms and another full bathroom complete the main level.Descend into the partially finished basement, which already houses a spacious bedroom and a convenient 3/4 bathroom. Framing is in place to easily expand into an additional great room, with plenty of unfinished space remaining for customization. Outside, revel in the tranquility of the backyard oasis, complete with a soothing water feature and a charming patio-perfect for relaxation and outdoor entertaining.This exceptional property is a true gem that simply cannot be overlooked.
$640,995
4393 Scenic Lane Johnstown, CO 80534
- Type:
- Single Family
- Sq.Ft.:
- 3,063
- Status:
- Active
- Beds:
- 5
- Lot size:
- 0.2 Acres
- Year built:
- 2024
- Baths:
- 4.00
- MLS#:
- IR1008833
- Subdivision:
- The Ridge At Johnstown
ADDITIONAL INFORMATION
The Larkspur is an amazing 2-story home that boasts approximately 3,063 square feet with 5 bedrooms, 4 bathrooms and a 3-car garage. When you enter, you're greeted with a study/flex room with its own spacious walk-in closet. From there you will find your gas gourmet kitchen with double ovens and quartz countertops, dining room, and family room. On the main level there is a secondary bedroom and full bathroom that can act as an in-law suite, mini-master, or private guest space. Upstairs, you will find 2 secondary bedrooms, your owner's suite, laundry and several large storage closets throughout the home. Best of all, this house comes with a finished basement standard, that adds another full bedroom and bathroom! This home is south facing and has a large backyard. Estimated completion at the end of May. See your Horizon View Homes sales rep for our most up to date promotions and incentives through our preferred lender!
$1,380,000
4112 Watercress Drive Johnstown, CO 80534
- Type:
- Single Family
- Sq.Ft.:
- 4,869
- Status:
- Active
- Beds:
- 5
- Lot size:
- 0.22 Acres
- Year built:
- 2016
- Baths:
- 6.00
- MLS#:
- IR1008693
- Subdivision:
- Thompson Crossing
ADDITIONAL INFORMATION
Luxury Living Awaits! Welcome to your dream home nestled within the prestigious Loveland School District, free from metro tax. This exclusive residence isn't just a house; it's a gateway to unparalleled luxury living. Crafted by the renowned Lifestyle Custom Homes, every inch of this masterpiece boasts sophistication and opulence. Step inside and prepare to be mesmerized by the exquisite craftsmanship, from the breathtaking exterior to the flawless interior. Situated against a backdrop of expansive open space, this home offers panoramic mountain views from the great room, loft, and main level primary suite. Indulge your inner chef in the gourmet kitchen, equipped with a lavish granite island and top-of-the-line appliances. Entertain guests in the grandeur of the great room, featuring soaring ceilings and a captivating stone fireplace, perfect for cozy gatherings. Retreat to the main level primary suite, a luxurious sanctuary complete with a spa-like 5-piece bath boasting a walk-in shower, freestanding tub, and even a second laundry for added convenience. Each above-ground bedroom enjoys its own en-suite, ensuring privacy and comfort for all. Descend to the walk-out basement, where 9' ceilings reveal a lavish wet bar, spacious rec room, additional bedroom, bathroom, second fireplace, and even a designated safe room. This home epitomizes elegance, functionality, and scenic beauty, seamlessly blending into a remarkable package. Embrace the extraordinary lifestyle this residence offers, with stunning mountain views and easy access to shopping. Don't miss out on this unparalleled opportunity for luxury living.
$629,000
3414 Holden Ln Johnstown, CO 80534
- Type:
- Other
- Sq.Ft.:
- 3,234
- Status:
- Active
- Beds:
- 4
- Lot size:
- 0.23 Acres
- Year built:
- 2005
- Baths:
- 3.00
- MLS#:
- 1008380
- Subdivision:
- CORBETT GLEN FG#1
ADDITIONAL INFORMATION
Nestled at 3414 Holden Lane in Johnstown lies a captivating 4-bedroom, 3-bathroom abode offering the epitome of comfort and convenience. On the main floor, revel in the spaciousness of a large primary bedroom, complemented by two additional bedrooms for added flexibility. The inviting great room features a cozy gas fireplace, perfect for chilly evenings, while the expansive kitchen sets the stage for seamless entertaining with its generous layout. Noteworthy is the expansive closet in the primary bedroom and the exceptional mudroom/laundry room just off the garage entrance, ensuring practicality meets luxury. Step outside to discover a backyard sanctuary, meticulously adorned with trees and plants, a serene full length waterfall feature, and a beautiful flagstone patio, creating an enchanting ambiance for outdoor relaxation. Descend into the basement to find an extra bedroom and a vast living space, ideal for a home office or recreational area, complete with space for funs games like table tennis or air hockey. This home does NOT have a metro district and has a low cost HOA. Enjoy the convenience of being within walking or biking distance to multiple neighborhood parks and the serene Johnstown reservoir, adding to the allure of this remarkable home.
- Type:
- Single Family
- Sq.Ft.:
- 1,560
- Status:
- Active
- Beds:
- 3
- Lot size:
- 0.14 Acres
- Year built:
- 2006
- Baths:
- 3.00
- MLS#:
- IR1008541
- Subdivision:
- Johnstown Farms Fg#1
ADDITIONAL INFORMATION
Don't miss this beautiful 3 bed, 3 bath home in a quiet neighborhood that is still close to everything! Step into a grand living room with vaulted ceilings that flows into an open concept kitchen with stainless steel appliances & hard wood floors. The main level primary bedroom is a retreat with a bay window & private en suite. The large, fully landscaped backyard with an oversized patio is perfect for entertaining. Includes an unfinished basement. No HOA! Hot Tub, Pool Table, Washer & Dryer are negotiable.
Open House:
Sunday, 5/19 11:00-1:00PM
- Type:
- Single Family
- Sq.Ft.:
- 2,758
- Status:
- Active
- Beds:
- 3
- Lot size:
- 0.16 Acres
- Year built:
- 2004
- Baths:
- 3.00
- MLS#:
- 5671348
- Subdivision:
- Carlson Farms Fg#2
ADDITIONAL INFORMATION
Stunning property in Carlson Farms subdivision. This home is tastefully decorated with a partially finished basement. Newer carpet, new paint and freshly painted cabinets are part of this very well taken care of home. The kitchen has granite counter tops, a kitchen island and plenty of space for the family cook. The backyard offers a custom built shed and a greenhouse. The basement is partially finished. Come see this beauty today!
Andrea Conner, Colorado License # ER.100067447, Xome Inc., License #EC100044283, AndreaD.Conner@Xome.com, 844-400-9663, 750 State Highway 121 Bypass, Suite 100, Lewisville, TX 75067

The content relating to real estate for sale in this Web site comes in part from the Internet Data eXchange (“IDX”) program of METROLIST, INC., DBA RECOLORADO® Real estate listings held by brokers other than this broker are marked with the IDX Logo. This information is being provided for the consumers’ personal, non-commercial use and may not be used for any other purpose. All information subject to change and should be independently verified. © 2024 METROLIST, INC., DBA RECOLORADO® – All Rights Reserved Click Here to view Full REcolorado Disclaimer
| Listing information is provided exclusively for consumers' personal, non-commercial use and may not be used for any purpose other than to identify prospective properties consumers may be interested in purchasing. Information source: Information and Real Estate Services, LLC. Provided for limited non-commercial use only under IRES Rules. © Copyright IRES |
Johnstown Real Estate
The median home value in Johnstown, CO is $507,400. This is higher than the county median home value of $331,200. The national median home value is $219,700. The average price of homes sold in Johnstown, CO is $507,400. Approximately 85.87% of Johnstown homes are owned, compared to 11.38% rented, while 2.75% are vacant. Johnstown real estate listings include condos, townhomes, and single family homes for sale. Commercial properties are also available. If you see a property you’re interested in, contact a Johnstown real estate agent to arrange a tour today!
Johnstown, Colorado has a population of 14,386. Johnstown is more family-centric than the surrounding county with 41.87% of the households containing married families with children. The county average for households married with children is 38.89%.
The median household income in Johnstown, Colorado is $85,339. The median household income for the surrounding county is $66,489 compared to the national median of $57,652. The median age of people living in Johnstown is 34 years.
Johnstown Weather
The average high temperature in July is 87.5 degrees, with an average low temperature in January of 12.9 degrees. The average rainfall is approximately 16.1 inches per year, with 41 inches of snow per year.
