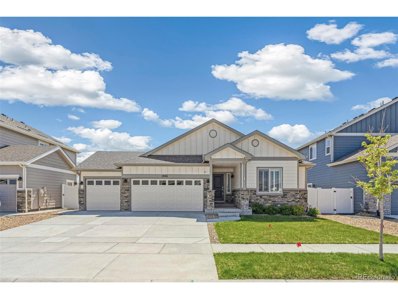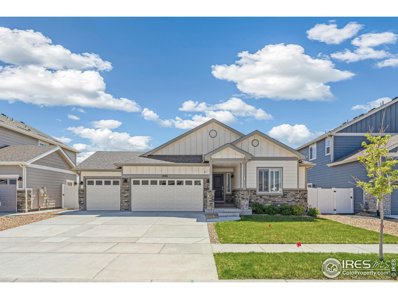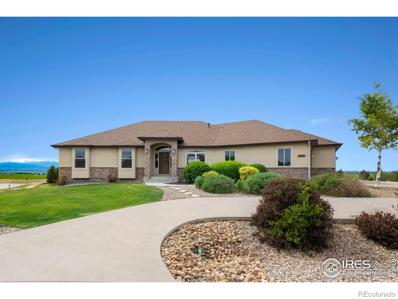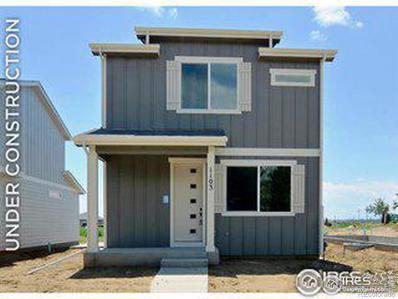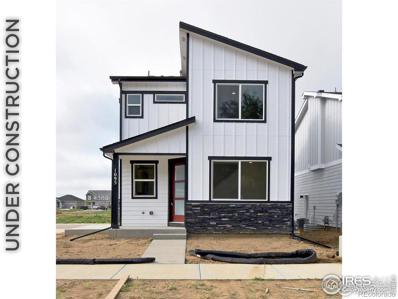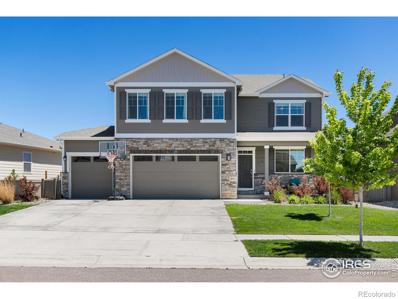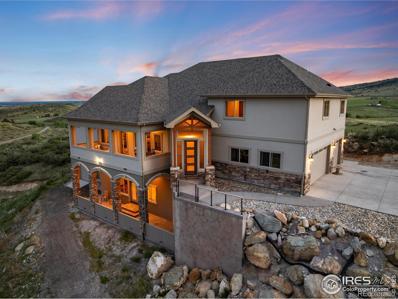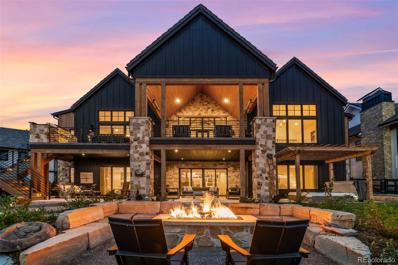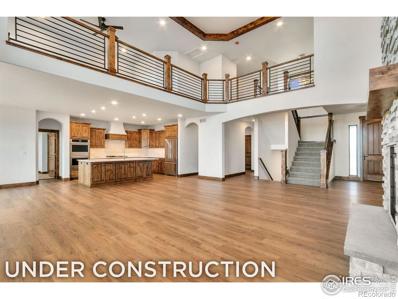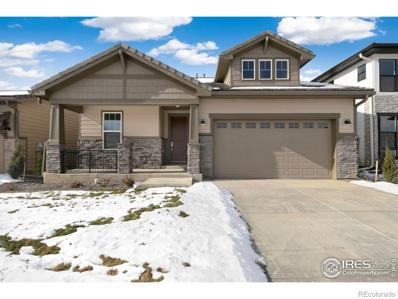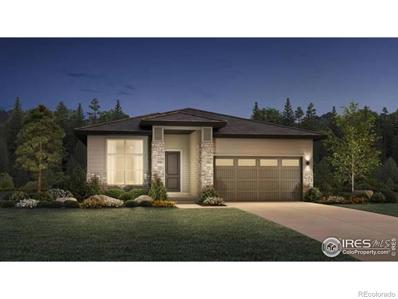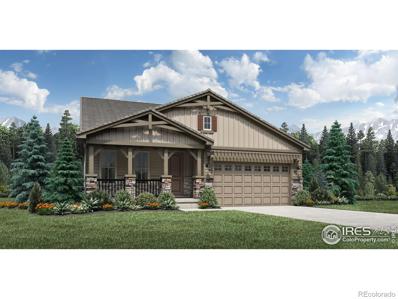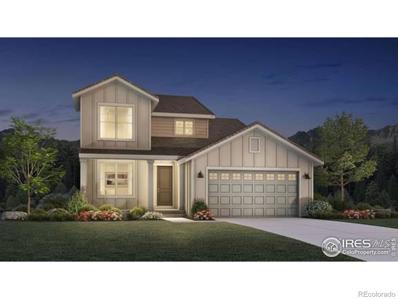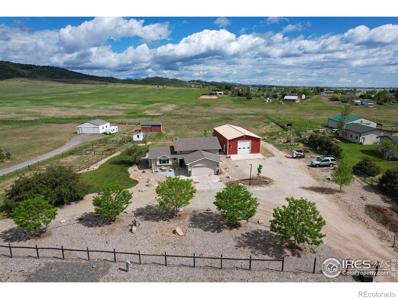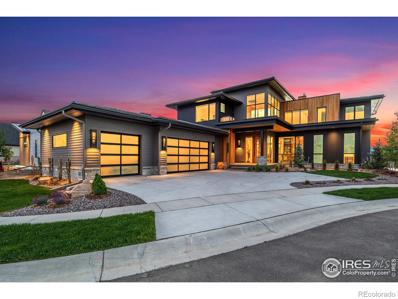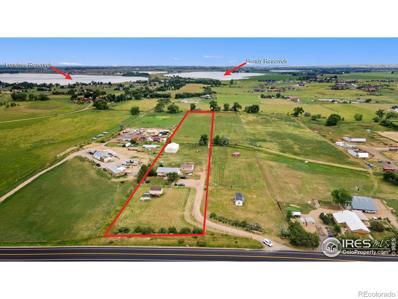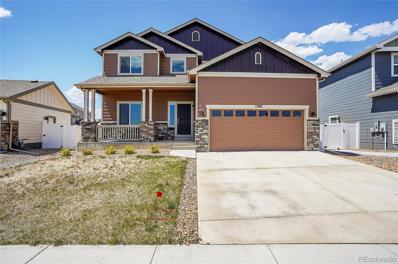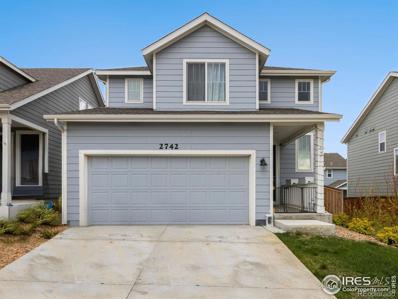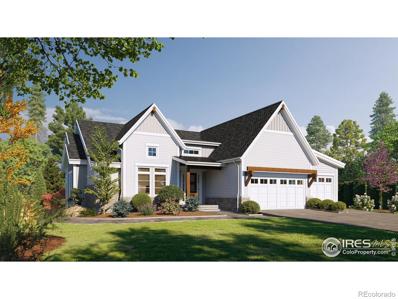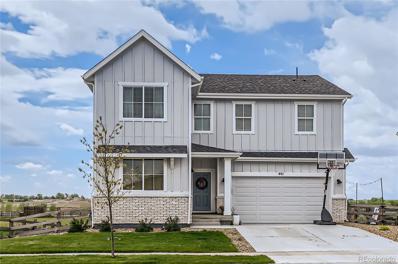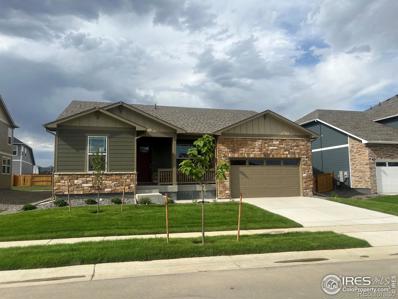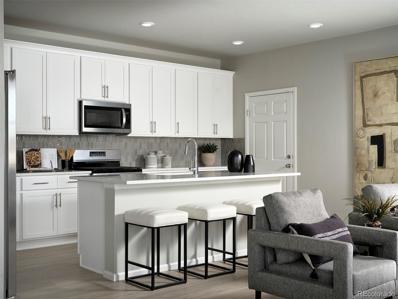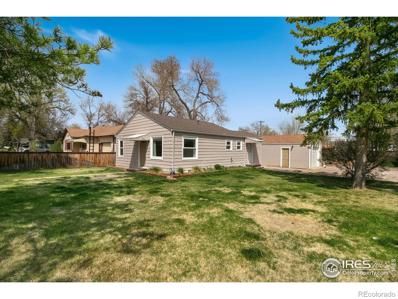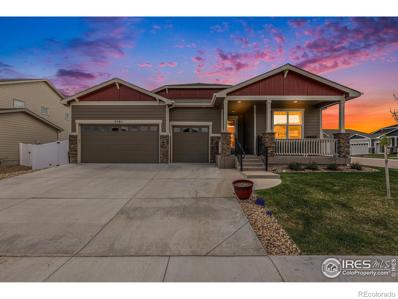Berthoud CO Homes for Sale
$669,900
1996 Delvin St Berthoud, CO 80513
- Type:
- Other
- Sq.Ft.:
- 3,076
- Status:
- NEW LISTING
- Beds:
- 5
- Lot size:
- 0.14 Acres
- Year built:
- 2021
- Baths:
- 3.00
- MLS#:
- 5572152
- Subdivision:
- Hammond Farms
ADDITIONAL INFORMATION
Don't miss this beautiful home in the Hammond Farms community,backing to HOA open space, providing stunning views! Built in 2021, this ranch-style home features a spacious primary suite with an ensuite bath, walk-in closet, as well as two additional junior bedrooms and a full bathroom. Kitchen is complete with granite countertops, stainless steel appliances, gas cooktop and custom cabinetry. The finished basement offers a large recreation room, two more bedrooms, and an additional bathroom. Located just minutes from downtown Berthoud and Loveland, with easy access to major routes, this home combines tranquility with accessibility. The school bus drop-off is conveniently next door, and the neighborhood park is right across the street. Experience the magic of 4th of July fireworks from both your front and backyard. Don't miss out on this exceptional opportunity-call today to schedule your private tour!
$669,900
1996 Delvin St Berthoud, CO 80513
- Type:
- Other
- Sq.Ft.:
- 3,076
- Status:
- NEW LISTING
- Beds:
- 5
- Lot size:
- 0.14 Acres
- Year built:
- 2021
- Baths:
- 3.00
- MLS#:
- 1010568
- Subdivision:
- Hammond Sub 5th Filing
ADDITIONAL INFORMATION
Don't miss this beautiful home in the Hammond Farms community,backing to HOA open space, providing stunning views! Built in 2021, this ranch-style home features a spacious primary suite with an ensuite bath, walk-in closet, as well as two additional junior bedrooms and a full bathroom. Kitchen is complete with granite countertops, stainless steel appliances, gas cooktop and custom cabinetry. The finished basement offers a large recreation room, two more bedrooms, and an additional bathroom. Located just minutes from downtown Berthoud and Loveland, with easy access to major routes, this home combines tranquility with accessibility. The school bus drop-off is conveniently next door, and the neighborhood park is right across the street. Experience the magic of 4th of July fireworks from both your front and backyard. Don't miss out on this exceptional opportunity-call today to schedule your private tour!
$1,150,000
3121 Megan Circle Berthoud, CO 80513
- Type:
- Single Family
- Sq.Ft.:
- 4,066
- Status:
- NEW LISTING
- Beds:
- 5
- Lot size:
- 0.7 Acres
- Year built:
- 2006
- Baths:
- 4.00
- MLS#:
- IR1010640
- Subdivision:
- Serenity Ridge
ADDITIONAL INFORMATION
Picturesque Rocky Mountain Views! Enjoy the scenic unobstructed views of the entire Front Range! These are the views they talk about in Colorado! Wonderful ranch home in Berthoud, situated on the hill looking West, a perfect Southeast facing lot, w/ amazing Western views, pictures don't do the setting justice. Desirable open ranch situated in the amazing Serenity Ridge neighborhood. Just minutes from Main Street in Berthoud, the TPC PGA Colorado course, city parks, trails, & lots of amenities. Pride of ownership throughout. High-end kitchen, cherry floors, hickory cabinets, trim, & upgrades throughout! Newer roof, newer upgraded luxury fixtures, newer water heater, attractive stone front, granite counters, walk in pantry, high-end efficient HVAC, upgraded tile, ceiling fans, fireplace, a great place to call home. Open, bright, inviting layout, lots of natural light, vaulted ceilings, desirable floor plan, for relaxing or entertaining. 5bd, 4ba, 4+/-car garage, almost 5,500 sqft, walkout on all levels to the beautiful Colorado views. Established welcoming community, mature trees, trails, quiet, & peaceful. No one behind you, HOA open space & more. Lower maintenance home, on .7 acre! Great street appeal, covered patios, nice landscaping, perfect yard off the nice walkout basement patio. Inviting patio expands into the backyard, great for entertaining, playing or just relaxing. Spacious family room w/ open dining & kitchen area great for entertaining. Come retreat to the primary suite, featuring nice layout, vaulted ceiling, soaking tub, huge walk-in closet, an amazing master setup. Basement is 50% finished, w/ lots of storage & room to expand. Easy access to the foothills, lots of parks, trails, reservoirs, Berthoud, I-25, shopping, services, & all of Northern Colorado. This amazing home with beautiful snowcapped views, doesn't come available often, this is a must see!
$452,400
204 E 4th Street Berthoud, CO 80513
- Type:
- Single Family
- Sq.Ft.:
- 1,377
- Status:
- NEW LISTING
- Beds:
- 3
- Lot size:
- 0.14 Acres
- Year built:
- 2024
- Baths:
- 3.00
- MLS#:
- IR1010641
- Subdivision:
- Fickel Farm
ADDITIONAL INFORMATION
Up to 12k with the builder / lender incentives for rate buydown, closing costs or price decrease! Introducing The Hillsdale at Fickel Farm by CB Signature Homes in Berthoud! No Metro District! All homes feature full basements, two car garages, in addition to the quality construction that you've come to expect! Features include granite countertops, luxury vinyl floors, custom Milarc cabinetry, decorative front entry door, designer interior, hardware and plumbing fixtures, stainless appliances and the list goes on!
$462,750
200 E 4th Street Berthoud, CO 80513
- Type:
- Single Family
- Sq.Ft.:
- 1,400
- Status:
- NEW LISTING
- Beds:
- 3
- Lot size:
- 0.15 Acres
- Year built:
- 2024
- Baths:
- 3.00
- MLS#:
- IR1010595
- Subdivision:
- Fickel Farm
ADDITIONAL INFORMATION
Ready in October! Introducing The Jackson at Fickel Farm by CB Signature Homes in Berthoud! No Metro District! All homes feature full basements, two car rear loaded garages in addition to the quality construction that you've come to expect! Features include quartz countertops, luxury vinyl floors, custom Milarc style cabinetry, decorative front entry door, designer interior, hardware and plumbing fixtures, stainless appliances and the list goes on! Extra long driveway with the potential of building a shed for extra storage. Up to $12,000 available to use with the Builders preferred lenders for rate buydown, closing costs or price reduction!
$2,895,000
2531 Southwind Road Berthoud, CO 80513
- Type:
- Single Family
- Sq.Ft.:
- 5,522
- Status:
- NEW LISTING
- Beds:
- 4
- Lot size:
- 0.37 Acres
- Year built:
- 2022
- Baths:
- 7.00
- MLS#:
- 4219274
- Subdivision:
- Heron Lakes
ADDITIONAL INFORMATION
Wake up to peaceful nature surrounding your showcase, designer home that is brand new & ready for you! This Modern Mountain home was the winning choice in season 4 of Rock the Block! Nestled on a peaceful cul-de-sac in the gated Rookery portion of Heron Lakes, this gorgeous home features luxury interior finishes, waterfall countertop, 60" range from Italy, designer wallpaper, ceiling accents, custom arched, stained French doors in kitchen, custom panel appliances, beautiful wood accents in exterior covered patios, two full kitchens. Entertain in the expansive walk-out basement complete with a full kitchen and accordion windows connecting to the outdoor built in bar top. Experience a resort lifestyle in a one-of-a -kind, HGTV star designed home. Includes TPC championship golf membership, access to luxury pool w/ swim up bar, oversized hot tub & concession cabana, fitness studio, golf lockers, & golf simulator. Lake club available with registration and fee. This home is pre-Inspected
- Type:
- Single Family
- Sq.Ft.:
- 2,703
- Status:
- NEW LISTING
- Beds:
- 5
- Lot size:
- 0.17 Acres
- Year built:
- 2020
- Baths:
- 3.00
- MLS#:
- IR1010442
- Subdivision:
- Westhaven Sub
ADDITIONAL INFORMATION
Welcome to your dream home in the charming town of Berthoud! Nestled in the wonderful Vantage community which includes access to the TPC where you can have an outdoor resort style pool, clubhouse, and fitness center. Just a short distance to both Berthoud Reservoir & Lon Hagler Reservoir. Conveniently located just a short distance to schools and the new Berthoud Recreation Center where you can swim in the indoor pool or enjoy many of their amenities. Also a new neighborhood pool coming soon. This 5-bedroom, 3-bathroom haven has a spacious open-concept living area with abundant natural light. A main floor office greets you upon entry, setting the stage for productivity & convenience. A culinary dream the modern kitchen boasts stainless steel appliances, granite countertops, beautiful white cabinets, and a large island is perfect for entertaining. The kitchen features a sizable pantry. The main level is adorned with luxury vinyl flooring throughout & includes an additional bedroom and bathroom. Upstairs you will find the convenient laundry room & additional loft, perfect for relaxation or entertainment. Upstairs also includes 4 bedrooms including the luxurious primary suite which is complete with a spa-like bathroom and extensive walk-in closet, offering abundant storage. The unfinished basement is perfect for extra storage or to finish and make your own additional living space. Built in 2020, this home has been well maintained and feels new. The 3 car garage is spacious perfect for your vehicles or outdoor recreation storage. Set on a large, fully fenced lot with manicured landscaping and backing to a small greenbelt, this home promises a perfect setting for outdoor activities, and entertaining space while enjoying Colorado's beautiful weather. Upgraded interior paint, upgraded carpet, and an upgraded humidifier system. Benefit from the efficiency of a tankless hot water heater. This property is not just a house, it's a place to call home!
$2,280,000
6433 Sedona Hills Drive Berthoud, CO 80513
- Type:
- Single Family
- Sq.Ft.:
- 6,653
- Status:
- NEW LISTING
- Beds:
- 6
- Lot size:
- 35 Acres
- Year built:
- 2018
- Baths:
- 7.00
- MLS#:
- IR1010441
- Subdivision:
- Sedona Hills
ADDITIONAL INFORMATION
Enjoy your sanctuary! Take in the BREATHTAKING views & simply listen to the sound of silence from two covered verandas or relax next to the fire pit and watch the deer pass by, tinker in the new 36x48 shop, or roam your 35 acres! This home oozes quality & comfort throughout! Built like fortress on piers, easy to maintain stucco & rock exterior, main floor primary suite! Gorgeous & easily maintained ebonized wide plank hickory floors, 8' knotty Alder doors, whole house sound system, forced air & in-floor radiant heat, 2 laundry rooms, DOG bath, 50 yr shingle, low e-glass, lovely stamped concrete ridge patio on top of the ridge, custom timber arch truss w/tongue, attached 3 car & ATV garages, shop has 14' walls & peaked in the center, 200 amp service 8" thick concrete floor, 10' door. Luxurious ENSUITE for 4 of the 6 bedrooms, plus a fabulous entertainment level with movie room complete with 2 secret rooms. Amazing lifestyle in the perfect setting and close to conveniences! There is a year around stream on the property.
$4,000,000
2609 Heron Lakes Parkway Berthoud, CO 80513
- Type:
- Single Family
- Sq.Ft.:
- 6,862
- Status:
- NEW LISTING
- Beds:
- 5
- Lot size:
- 0.39 Acres
- Year built:
- 2022
- Baths:
- 7.00
- MLS#:
- 4131531
- Subdivision:
- Heron Lakes
ADDITIONAL INFORMATION
Discover the pinnacle of refined living in this prestigious TPC Colorado community, where exclusivity meets exceptional living. This masterfully crafted residence was perfectly designed and built by the renowned artisans at Stonebrook in 2022. Your new home is positioned as a featured residence within the elite peninsula of the Heron Lakes development. Stepping into the grand entryway, natural light dances across the interiors, with vaulted ceilings and modern finishes, comforting you into a sanctuary of serenity. Bird enthusiasts will marvel at the year-round variety of bird life over the lake: Herons, Pelicans, and even the occasional bald eagle. The main level reveals wonderful details of sunlit living spaces, and vaulted ceilings, that seamlessly merge with a gourmet kitchen adorned with top-of-the-line appliances, including a Wolf range and Sub-Zero fridge. Quartzite waterfall countertops and rich alder wood cabinets exude understated luxury, while oak wood floors lead you outside to an extensive waterfront deck with spectacular views of the Front Range. The primary suite boasts panoramic views of the horizon, accompanied by two additional en-suite bedrooms, each a haven of tranquility and refinement. Descending to the lower level, two additional guest suites are perfectly situated, where entertainment awaits in a state-of-the-art movie theater, and a waterfront patio beckons with soothing waters and mountain vistas, creating an ambiance of unrivaled tranquility. A verdant oasis offers covered patios with lush greenery and three fire pit areas for relaxation and rejuvenation. Nestled within the exclusive enclave of the only PGA TOUR-managed golf course in the state, where residents enjoy unparalleled amenities, including a private pool and spa ensuring every moment is imbued with luxury and leisure. Experience the perfect blend of small-town charm and cosmopolitan elegance within the TPC Heron Lakes community.
$1,786,033
2718 Heron Lakes Parkway Berthoud, CO 80513
- Type:
- Single Family
- Sq.Ft.:
- 4,254
- Status:
- NEW LISTING
- Beds:
- 4
- Lot size:
- 0.38 Acres
- Baths:
- 4.00
- MLS#:
- IR1010197
- Subdivision:
- Heron Lakes
ADDITIONAL INFORMATION
Fall in love with this spectacular home located on an over 16k square foot look overlooking the 14th hole of the Heron Lakes TPC Colorado Golf Course. The main floor is open and inviting, with taller ceilings and an abundance of windows. The gourmet kitchen has an over-sized island, tons of additional storage, large walk in pantry and gas stove with a generous appliance allowance. There is a large walk in pantry in addition to a butlers pantry. The living room is an entertainers dream----with open concept to the kitchen/nook and easy access to the backyard. The primary bedroom showcases a large walk in closet, walk in shower with dual shower heads and over-sized vanity area. There is a fabulous loft space ---perfect for a private office, additional living space, craft room or flex area. The loft features an over sized covered deck. The basement features LVP flooring throughout with the exception of the one bedroom. A wet bar, huge game room and living room with fireplace. Solid core doors, hand troweled drywall and 9 ft ceilings are a few of the other highlights. Outside you will love the fully landscaped yard, complete with a spacious covered rear patio. The gas line for a future grill or fire-pit is already included. Depending on the size of your vehicles the garage can accommodate at least 3 cars plus toys or perhaps 4 cars. It is fully painted and textured and has polyurea flooring and is vented and piped for future heat. To be built, still early on in the building process. Buyers can select their own finishes
- Type:
- Single Family
- Sq.Ft.:
- 2,756
- Status:
- Active
- Beds:
- 3
- Lot size:
- 0.13 Acres
- Year built:
- 2024
- Baths:
- 3.00
- MLS#:
- IR1010116
- Subdivision:
- Heron Lakes
ADDITIONAL INFORMATION
This popular 3-bedroom Haywood Craftsman sits on a level homesite backing to green space. The expanded main floor primary bedroom suite features our luxurious ultra shower with 2 shower heads. The main floor laundry offers convenience while upstairs features 2 beds, a full bath & versatile loft space. From the dramatic expanded 2-story great room, an expansive 12' slider leads out to the covered patio. A gourmet kitchen boasts a large center island, gas cooktop & stacked kitchen cabinets to the ceiling. The beautiful design finishes throughout have been selected by Toll's professional design staff. Partial unfinished basement with rough-in plumbing ready for future finishing or storage. All landscaping included! With amazing views, a resort-style clubhouse & restaurant, fitness center, outdoor pool, fishing & boating, & an 18-hole championship golf course, Heron Lakes is Front Range living at its finest. $20K in closing cost credit available with TB Mortgage. Ready for August move-in!
$1,027,000
3072 Newfound Lake Road Berthoud, CO 80513
- Type:
- Single Family
- Sq.Ft.:
- 2,119
- Status:
- Active
- Beds:
- 2
- Lot size:
- 0.13 Acres
- Year built:
- 2024
- Baths:
- 2.00
- MLS#:
- IR1010113
- Subdivision:
- Heron Lakes
ADDITIONAL INFORMATION
Welcome to Toll Brothers at Heron Lakes - a beautiful golf course community! The popular Boyd Modern Ranch is built on a desirable garden-level homesite backing to the upcoming Colorado Front Range Trail. An expanded great room with a gas fireplace leads out to the expanded rear deck through the 12' center sliding door. Enjoy your KitchenAid appliances and expanded island in your gourmet kitchen. The primary bathroom features a luxurious Ultra Shower with a frameless glass enclosure, dual shower heads and a 5.5' Kohler tub. The full unfinished garden-level basement with rough-in plumbing provides future finishing options. With interior design selections chosen by our professional design team, this ranch beauty has it all. HOA covers landscaping & snow removal - lock & leave! Amazing amenities include clubhouse, pool, gym and studio, restaurant, fishing, boating and trails. This is Colorado living at its best! See onsite sales team for potential incentives! Site Lot #93
$1,084,000
2986 Newfound Lake Road Berthoud, CO 80513
- Type:
- Single Family
- Sq.Ft.:
- 2,632
- Status:
- Active
- Beds:
- 3
- Lot size:
- 0.13 Acres
- Year built:
- 2024
- Baths:
- 3.00
- MLS#:
- IR1010110
- Subdivision:
- Heron Lakes
ADDITIONAL INFORMATION
Welcome to Toll Brothers at Heron Lakes - a beautiful golf course community! The popular Haywood Country Manor is built on a desirable home site with open space behind and a view of the golf course. Enjoy all of the views and relax on the expanded rear deck. Enjoy entertaining in your gourmet kitchen with expanded kitchen island. The primary bathroom features a luxurious bath package with a frameless glass enclosure. The partial unfinished basement with rough-in plumbing provides future finishing options. With interior design selections chosen by our professional design team, this 2-story beauty has it all. HOA covers landscaping & snow removal - lock & leave! Amazing amenities include clubhouse, pool, gym and studio, restaurant, fishing, boating and trails. This is Colorado living at its best! See onsite sales team for potential incentives! Site Lot #102
$1,081,000
3150 Newfound Lake Road Berthoud, CO 80513
- Type:
- Single Family
- Sq.Ft.:
- 2,607
- Status:
- Active
- Beds:
- 3
- Lot size:
- 0.14 Acres
- Year built:
- 2024
- Baths:
- 3.00
- MLS#:
- IR1010109
- Subdivision:
- Heron Lakes
ADDITIONAL INFORMATION
Toll Brothers introduces the new 3-car Lory floorplan & invites you to Colorado's finest golf community at Heron Lakes! This Farmhouse home sits on a stunning garden-level homesite backing to the Colorado Front Range Trail. Highlights include main-floor primary bedroom, a loft overlooking the 2-story great room & a gourmet kitchen with Whirlpool appliances, and expanded island with quartz counters. Enjoy gorgeous vistas while relaxing in the 2-story great room or wander through the 12' stacking slider to the oversized covered deck. A full garden-level basement with rough in plumbing provides ample storage & future finishing potential. Maintenance free living year-round with landscaping & snow removal services included. The Heron Lakes' resort-style clubhouse amenities include a pool, fitness center & restaurant discounts. Fishing, hiking & biking opportunities abound in this amazing location! Site Lot #85
- Type:
- Single Family
- Sq.Ft.:
- 2,100
- Status:
- Active
- Beds:
- 4
- Lot size:
- 2.79 Acres
- Year built:
- 1987
- Baths:
- 3.00
- MLS#:
- IR1010079
- Subdivision:
- Berthoud Estates
ADDITIONAL INFORMATION
Country living at its finest. Nearly 3 acres that backs to open space with foothills views for riding horses and hiking. One of only a handful of properties with gate access directly off of pasture to open space. 56'x30' heated, insulted shop, 20x30 barn with electric and roughed for an auto waterer, chicken coup with electric, irrigated raised bed gardens, fruit trees, 2200 square feet of patios and updated well maintained 4 bedroom 3 bath home. Bring your toys and animals.
$3,500,000
2555 Heron Lakes Parkway Berthoud, CO 80513
- Type:
- Single Family
- Sq.Ft.:
- 6,232
- Status:
- Active
- Beds:
- 5
- Lot size:
- 0.29 Acres
- Year built:
- 2023
- Baths:
- 7.00
- MLS#:
- IR1010088
- Subdivision:
- Heron Lakes
ADDITIONAL INFORMATION
Welcome to 2555 Heron Lakes Parkway, an exquisite sanctuary nestled at the base of the Colorado mountains, offering unparalleled views of water, mountains, and acres of open space. Situated in an active community boasting miles of walking trails, a fitness center, a recreation-style pool, and a clubhouse with restaurants, this luxury home offers a lifestyle of leisure. As you step inside, you'll be captivated by the modern architecture and high-end design elements that adorn this less than 1-year-old masterpiece. The home's western panoramic view of the mountains and Long's Peak creates a scene reminiscent of a painting, which provides a picturesque backdrop from every angle. With 5 bedrooms, each offering stunning lake and mountain views from nearly every window, this home is a haven of tranquility and serenity. The main floor primary suite is a true retreat, featuring an expansive bathroom with heated floors, an oversized soaking tub, and a walk-in shower. Dual laundry rooms add convenience to your daily routine, while the 1351 square foot garage with glass panel doors offers ample space for your vehicles and storage needs. The modern chef kitchen is a culinary enthusiast's dream, boasting a Wolf dual gas range, garage-style cabinetry, and a waterfall eat-in island perfect for gathering with loved ones. Work from home in style in the private office, complete with built-in lighted shelving and glass panel sliding doors. This home will WOW with details such as a floating staircase, three story chandelier, 1300 square foot garage, glass enclosed wine vault, dramatic metal detailed fireplace and a walk out basement with additional panoramic views. Don't miss the opportunity to make this stunning lakefront property your own.
- Type:
- Single Family
- Sq.Ft.:
- 2,998
- Status:
- Active
- Beds:
- 6
- Lot size:
- 5.12 Acres
- Year built:
- 1973
- Baths:
- 2.00
- MLS#:
- IR1009997
- Subdivision:
- Parkview
ADDITIONAL INFORMATION
Incredible opportunity to own this home situated on 5+ acres with amazing views of Long Peak and the front range and close to Lonetree Reservoir and Handy Reservoir. Many updates include: newer flooring, newer kitchen appliances, painted cabinets, updated bathrooms, and more. Lots of storage with a detached garage and several storage sheds. Enjoy cool evenings on the large deck on the east side of the home and a walk out lower level which is set up perfectly for multi-generational living. Back on the Market (no fault of Seller or homeowner - Buyer was not able to sell their contingent property).
$595,000
1380 Fodor Drive Berthoud, CO 80513
- Type:
- Single Family
- Sq.Ft.:
- 1,911
- Status:
- Active
- Beds:
- 5
- Lot size:
- 0.14 Acres
- Year built:
- 2021
- Baths:
- 4.00
- MLS#:
- 7661996
- Subdivision:
- Hammond
ADDITIONAL INFORMATION
Meticulously cared for 4-bedroom home in Berthoud! Bright and open floor plan! The impressive kitchen features SS appliances, pantry and opens to the inviting great room and spacious dining area. Convenient upper level laundry! The finished basement provides a family room, a bedroom and a full bath. Charming covered front porch. Close to TPC Golf Course, Berthoud Reservoir, Rec Center, Waggener Farm Park, Berthoud's Downtown Micro Breweries. Kids park, walking paths and dog walking stations around the neighborhood. Easy commutes from Fort Collins through Boulder/Denver with easy access to 287 & I25. Great access to hiking, biking and water sports at Lon Hagler and Carter Lake.
- Type:
- Single Family
- Sq.Ft.:
- 1,840
- Status:
- Active
- Beds:
- 3
- Lot size:
- 0.09 Acres
- Year built:
- 2020
- Baths:
- 3.00
- MLS#:
- IR1009899
- Subdivision:
- Prairiestar
ADDITIONAL INFORMATION
Like-new 3 bedroom home located in the desirable PrairieStar neighborhood. Low maintenance open floorplan is filled with natural light with a private, East facing back yard and patio that's shady and comfortable in the afternoon. The kitchen offers upgraded cabinets with granite countertops and stainless steel appliances. Primary suite is located on the second floor with a spacious ensuite including a double vanity, oversized shower and walk-in closet. Convenient laundry room hookups also located on the second floor. Location is everything with the PrairieStar community right outside your front door. You will have access to dog parks, grassy areas, walking trails, pickleball courts, tennis courts, basketball courts, community gardens and pool. Just outside the neighborhood you have close proximity to golf courses and the Berthoud Rec Center. Easy commute to Berthoud, Longmont, and Loveland.
$1,265,000
1304 Art Drive Berthoud, CO 80513
- Type:
- Single Family
- Sq.Ft.:
- 3,580
- Status:
- Active
- Beds:
- 4
- Lot size:
- 0.25 Acres
- Baths:
- 5.00
- MLS#:
- IR1009845
- Subdivision:
- Harvest Ridge
ADDITIONAL INFORMATION
Omni Homes presents the beautifully designed Gannett floorplan. Featuring high ceilings, an abundance of windows, designer selected lighting, flooring and tile, an impressive foyer, show stopping fireplace feature in the great room and a large primary suite with luxury shower. The open kitchen showcases a expansive island, stainless KitchenAid appliances, a huge walk-in pantry and eat in dining area all perfectly set up for entertaining or comfortable night at home. The main level dedicated office is perfect for your work at home needs. The fully finished walkout basement has large rec room complete with two additional bedrooms and two bathrooms. Enjoy the views of the front range from the covered rear deck and outdoor living spaces. The oversized four car garage is ready for your vehicles, toys, workshop or storage needs. Home is to be built! Construction has not begun. You can still choose your own finishes!
$650,000
401 Kansas Avenue Berthoud, CO 80513
- Type:
- Single Family
- Sq.Ft.:
- 2,576
- Status:
- Active
- Beds:
- 5
- Lot size:
- 0.17 Acres
- Year built:
- 2021
- Baths:
- 3.00
- MLS#:
- 8791275
- Subdivision:
- Heritage Ridge 6th Filing
ADDITIONAL INFORMATION
Spacious five-bedroom, three-bath home with stunning mountain views. Tucked into a quiet cul-de-sac with no homes behind or east of you, this residence provides peace and privacy. Fantastic layout for entertaining, including a back deck with gorgeous vistas. Main-level bedroom and a full bath for guests. Four bedrooms upstairs plus two baths and a generous loft, ideal for a home office, hangout space, or gym. Pathways just outside your door lead to the community clubhouse and pool. Welcome home!
- Type:
- Single Family
- Sq.Ft.:
- 4,069
- Status:
- Active
- Beds:
- 3
- Lot size:
- 0.18 Acres
- Year built:
- 2024
- Baths:
- 2.00
- MLS#:
- IR1009659
- Subdivision:
- Vantage
ADDITIONAL INFORMATION
**Ready Now** This home includes rear landscaping, refrigerator, washer, and dryer! 3-bedroom ranch style with a study, covered patio, and gas fireplace. TPC Colorado (Tournament Players Club) privileges and steps to new Berthoud Rec Center. This beautiful home also features top shelf finishes, chef's kitchen, 8'foot doors throughout, Smart Home & Smart Lighting options, and blinds. Special rates available through preferred lender. ***Photos are representative and not of actual property***
$498,990
359 Remuda Road Berthoud, CO 80513
- Type:
- Single Family
- Sq.Ft.:
- 1,848
- Status:
- Active
- Beds:
- 3
- Lot size:
- 0.06 Acres
- Year built:
- 2024
- Baths:
- 3.00
- MLS#:
- 4895176
- Subdivision:
- Fickel Farms
ADDITIONAL INFORMATION
Popular home with thoughtful, spacious floor plan at Fickel Farms! Open Kitchen and Great Room design boasts upgraded white kitchen package, with stainless steel appliances. Gas Stove, Fridge, Dish Washer and Microwave included. Relax with morning coffee on the large covered Patio and 6’ high privacy fence. Energy Efficient Features, Tech Package, Lighting package, Unfinished Basement and Two Car Garage standard. Enjoy game night with the family up stairs in the loft area. 3 Bedrooms, 2.5 Baths and several linen closets are included for storage. The Covered Front patio is sunny and charming with a picket fence opening to a Green Belt. Walk down Fickel Farm Trail to enjoy Pioneer Park, future pool and Clubhouse. Close to Old Town Berthoud! Photos are representative only and are not of the actual home. Actual finishes, elevation, and features may vary.
$405,000
1002 N 4th Street Berthoud, CO 80513
- Type:
- Single Family
- Sq.Ft.:
- 744
- Status:
- Active
- Beds:
- 2
- Lot size:
- 0.18 Acres
- Year built:
- 1949
- Baths:
- 1.00
- MLS#:
- IR1009664
- Subdivision:
- Berthoud
ADDITIONAL INFORMATION
Charming 2-bedroom home in a quiet neighborhood with easy access across the Front Range corridor, free from HOA and metro district fees! This updated residence features newer carpet, modern appliances, and a recently updated fence. Enjoy a large yard with a shed and gardening area! The property also includes a large detached garage on a corner lot. The roof is less than 7 years old, ensuring peace of mind. Don't miss out on this hassle-free gem!
- Type:
- Single Family
- Sq.Ft.:
- 3,640
- Status:
- Active
- Beds:
- 5
- Lot size:
- 0.19 Acres
- Year built:
- 2019
- Baths:
- 4.00
- MLS#:
- IR1009662
- Subdivision:
- Hammond Farms
ADDITIONAL INFORMATION
Meticulously cared for ranch with full finished basement. This home offers 5 bedrooms, an office and 4 bathrooms. Lots of natural light in the open floorplan, large kitchen with big pantry and lots of cabinet space plus the huge eat-at island. Granite cabinets throughout. Beautifully finished basement offers functional wet bar, massive living room, 3 bedrooms and 2 bathrooms. One bedroom has an en suite bathroom. Lots of natural light in this open floorplan with main floor primary bedroom and laundry. Backyard features professionally installed turf, custom made planter boxes, large shed and big gate for easy access. Home has covered front porch and back patio to get the most of the Colorado seasons. Won't last long! Buyer to verify all information.
| Listing information is provided exclusively for consumers' personal, non-commercial use and may not be used for any purpose other than to identify prospective properties consumers may be interested in purchasing. Information source: Information and Real Estate Services, LLC. Provided for limited non-commercial use only under IRES Rules. © Copyright IRES |
Andrea Conner, Colorado License # ER.100067447, Xome Inc., License #EC100044283, AndreaD.Conner@Xome.com, 844-400-9663, 750 State Highway 121 Bypass, Suite 100, Lewisville, TX 75067

The content relating to real estate for sale in this Web site comes in part from the Internet Data eXchange (“IDX”) program of METROLIST, INC., DBA RECOLORADO® Real estate listings held by brokers other than this broker are marked with the IDX Logo. This information is being provided for the consumers’ personal, non-commercial use and may not be used for any other purpose. All information subject to change and should be independently verified. © 2024 METROLIST, INC., DBA RECOLORADO® – All Rights Reserved Click Here to view Full REcolorado Disclaimer
Berthoud Real Estate
The median home value in Berthoud, CO is $594,950. This is higher than the county median home value of $379,500. The national median home value is $219,700. The average price of homes sold in Berthoud, CO is $594,950. Approximately 74.15% of Berthoud homes are owned, compared to 22.09% rented, while 3.77% are vacant. Berthoud real estate listings include condos, townhomes, and single family homes for sale. Commercial properties are also available. If you see a property you’re interested in, contact a Berthoud real estate agent to arrange a tour today!
Berthoud, Colorado has a population of 6,018. Berthoud is less family-centric than the surrounding county with 29.9% of the households containing married families with children. The county average for households married with children is 32.02%.
The median household income in Berthoud, Colorado is $67,427. The median household income for the surrounding county is $64,980 compared to the national median of $57,652. The median age of people living in Berthoud is 43.8 years.
Berthoud Weather
The average high temperature in July is 90 degrees, with an average low temperature in January of 10.9 degrees. The average rainfall is approximately 17 inches per year, with 32.2 inches of snow per year.
