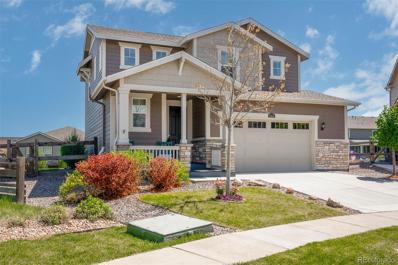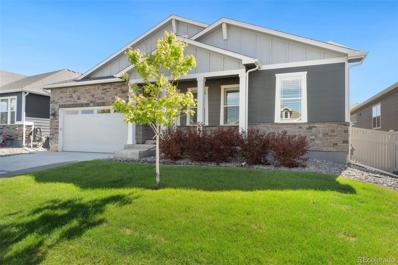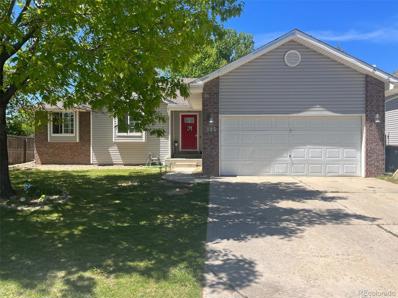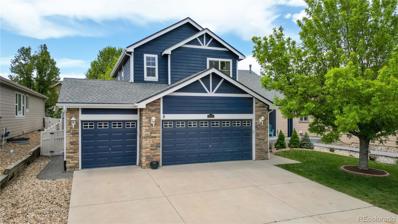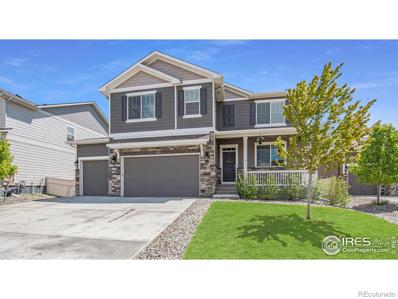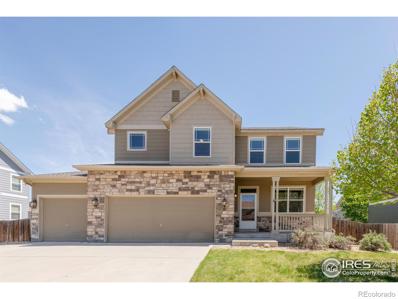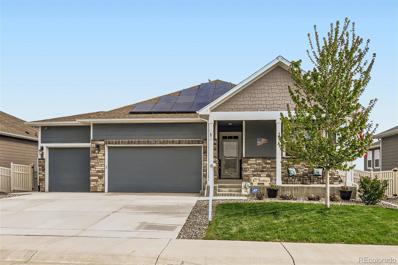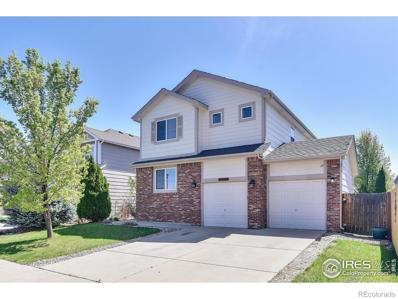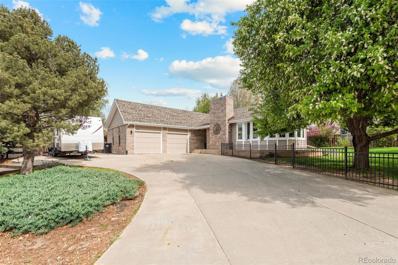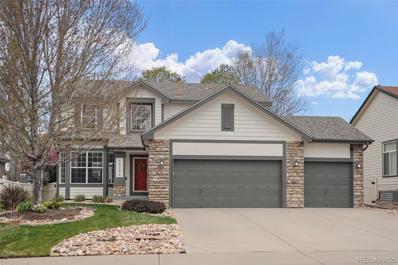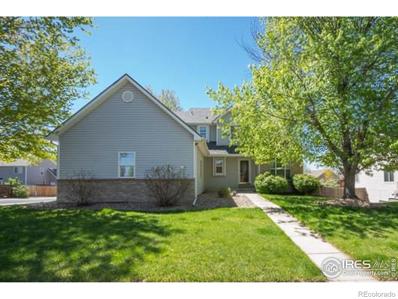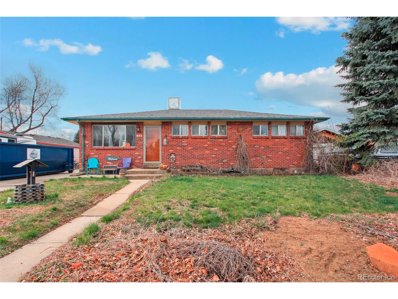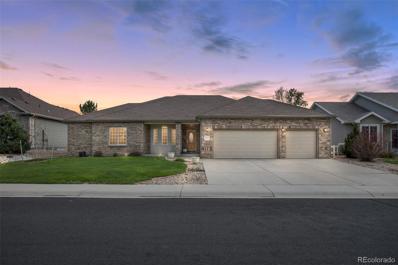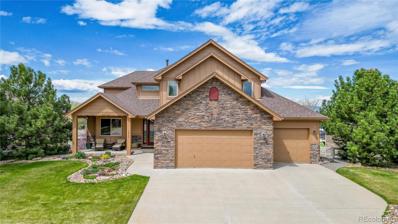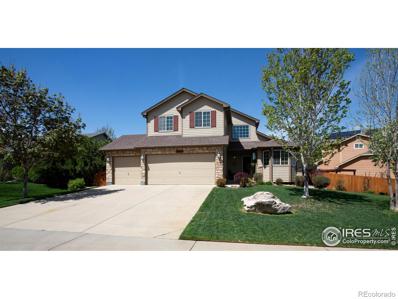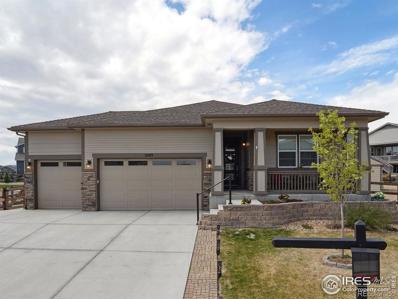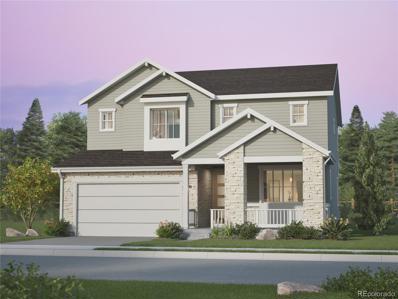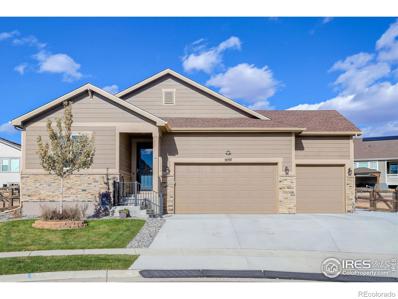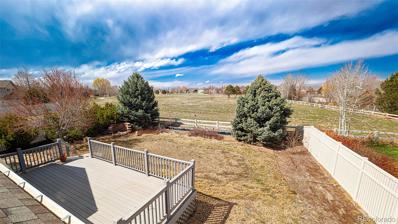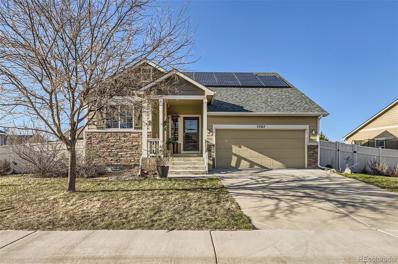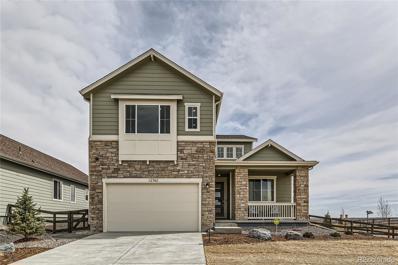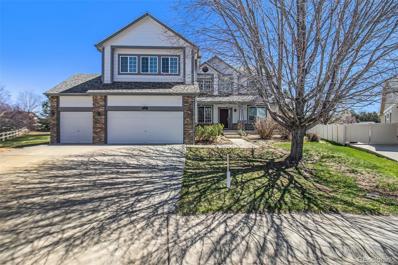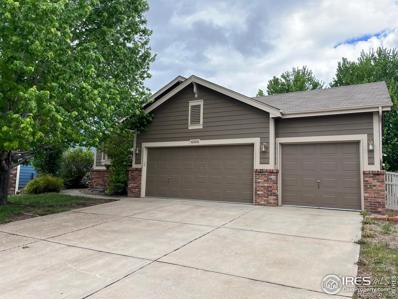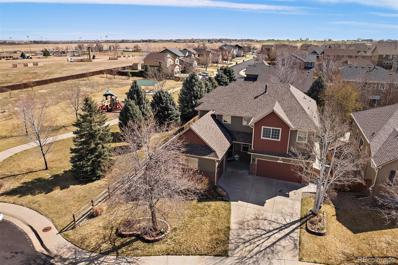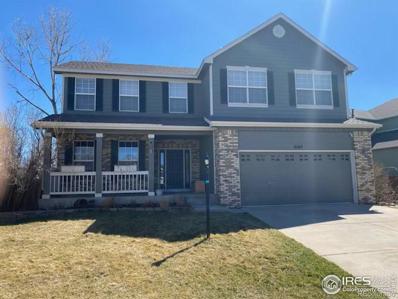Firestone CO Homes for Sale
Open House:
Sunday, 5/19 1:00-3:00PM
- Type:
- Single Family
- Sq.Ft.:
- 1,970
- Status:
- NEW LISTING
- Beds:
- 3
- Lot size:
- 0.21 Acres
- Year built:
- 2019
- Baths:
- 3.00
- MLS#:
- 3542425
- Subdivision:
- Barefoot Lakes
ADDITIONAL INFORMATION
Welcome home to this exceptional Lennar home situated on a premier large lot at the end of a cul-de-sac in the breathtaking Barefoot Lakes community! Full of light with a fantastic open floor plan and views out to the gorgeous professionally landscaped yard and peaceful open space beyond. The main floor boasts the perfect modern flow, with Living, Dining, and beautiful Kitchen adjoining each other for today's lifestyle. Wonderful extras include a great Mud Room coming in from the garage, and a huge pantry! Upstairs you'll find a spacious Primary Suite and two ample additional bedrooms with a shared full bath with double sinks. The Sellers have lovingly cared for this delightful home, and it's been enhanced with many upgrades such as a Ruckus whole home wifi system, Lutron smart lighting, upgraded lighting fixtures, new paint and carpet throughout and wonderful custom murals. New roof in 2023. Outside in the spectacular yard, extensive landscaping with garden beds and a huge 700 square foot patio make for an entertainers paradise and a gardeners delight! There is so much to do in this serene,yet active lake community with over 100 acres of lakes and three miles of trails. Fish, paddleboard, birdwatch, or head to the incredible Cove Clubhouse where you'll find a state-of-the-art fitness center, oasis-like pool, community rooms, pickleball courts, and more! Your quintessential Colorado lifestyle awaits!
- Type:
- Single Family
- Sq.Ft.:
- 2,378
- Status:
- NEW LISTING
- Beds:
- 3
- Lot size:
- 0.14 Acres
- Year built:
- 2020
- Baths:
- 2.00
- MLS#:
- 1644616
- Subdivision:
- Saddleback
ADDITIONAL INFORMATION
Welcome to 8932 Ferncrest St, where comfort meets convenience in Firestone! Nestled in the serene Falcon Point neighborhood adjacent to the Saddleback golf club, this contemporary ranch-style home offers an irresistible blend of modern and convenient main floor living. This better than new home boasts 3 spacious bedrooms, 2 bathrooms, and a flexible office. Enjoy the flowing floor plan, perfect for both relaxation and entertainment. The well-appointed kitchen features sleek SS appliances including two ovens, walk-in pantry, and slab granite countertops with well positioned island. Adjacent is the cozy dining area and spacious family room with gas fireplace, ideal for hosting intimate gatherings with friends and family. Custom upgrades include over $10k in Hunter Douglas Plantation shutters, lighted ceiling fans inside and on the back patio along with a concrete sidewalk on the north side. Unwind in the comfort of the generous primary suite, complete with a private 3/4 bathroom, including double sink comfort height vanity, and ample closet space for all your storage needs. Additional bedrooms offer versatility ensuring everyone has their own private retreat. A 2-car attached garage provides ample parking and storage space, plus over 2300 square feet of living space to call your own. Situated just moments away from the Saddleback public golf course and event venue, outdoor enthusiasts will delight in easy access to lush greens and stunning views. Reference their website for rates. Easy access to amenities including Safeway, ACE Hardware, and dining options accessible via car or trail. More community amenities available 5-10 minutes north. Enjoy central park via trail just to the north, or discover the recreation space at Milovec Reservoir which affords numerous outdoor activities and outstanding mountain views . I-25 is nearby and makes this quick access to the mountains, the Denver metro area, medical services, or other preferred Northern Colorado destinations.
$485,000
305 E 5th Street Firestone, CO 80520
- Type:
- Single Family
- Sq.Ft.:
- 1,264
- Status:
- NEW LISTING
- Beds:
- 3
- Lot size:
- 0.15 Acres
- Year built:
- 2000
- Baths:
- 2.00
- MLS#:
- 8908535
- Subdivision:
- Globe Sub 2nd
ADDITIONAL INFORMATION
Great open ranch-style home, 3 bedrooms, 2 bath, 2 car garage, kitchen with granite countertops, stainless appliance and good size dining area, Large living room with fireplace and vaulted ceilings, large Master bedroom, main floor laundry, wood flooring, full unfinished basement. no HOA. Must see.
- Type:
- Single Family
- Sq.Ft.:
- 1,729
- Status:
- NEW LISTING
- Beds:
- 3
- Lot size:
- 0.15 Acres
- Year built:
- 2005
- Baths:
- 3.00
- MLS#:
- 6868330
- Subdivision:
- St Vrain Ranch Sub Fg#3
ADDITIONAL INFORMATION
A truly turn-key two-story home in the desirable St. Vrain Ranch community. This property features a spacious, open floor plan and a BRAND-NEW ROOF. It also includes SMART home features like a Nest thermostat and video doorbell. As you step inside, you’ll be greeted by soaring vaulted ceilings in the family room, which beautifully highlight the gas fireplace, accent wall, and ceiling fan. The updated kitchen is perfect for gatherings, featuring an island, newer stainless-steel appliances including a gas stove/oven, a pantry, and abundant storage and counter space, all complemented by gleaming hardwood floors. All kitchen appliances and washer and dryer are included. The main level offers a half bath, versatile laundry room with contemporary rectangular tile and a study that can easily serve as an additional bedroom or flex space. Step outside to entertain and BBQ in your private backyard oasis, complete with mature landscaping, a spacious patio that spans the width of the home, a hot tub, vinyl fencing, and a shed for extra storage. You’ll also enjoy access to the greenbelt just around the corner. Upstairs, you’ll find three generous bedrooms, including a master suite that features a ceiling fan, vaulted ceiling, double sinks, tile floors, and a full bath. The secondary bedrooms are conveniently connected by a Jack and Jill bathroom. Enjoy contemporary paint and updated light fixtures throughout. The unfinished basement is a blank canvas ready for your personal touch, complete with rough-in plumbing for future expansion. The three-car garage offers ample room for vehicles and additional storage. With easy access to shopping and I-25, you’re just a quick commute away from Denver, Boulder, or Longmont. Don’t miss out on this fantastic home that combines modern amenities with classic charm, making it the perfect place to call home.
- Type:
- Single Family
- Sq.Ft.:
- 2,779
- Status:
- NEW LISTING
- Beds:
- 5
- Lot size:
- 0.21 Acres
- Year built:
- 2020
- Baths:
- 3.00
- MLS#:
- IR1009705
- Subdivision:
- Neighbors Point
ADDITIONAL INFORMATION
This home is nestled on a private Cul-de-sac with views of the mountains, direct access to the green belt, community park with turf soccer fields and the community elementary school, Centennial Elementary! This stunning 5 bed, 3 bath home is less than 5 years old and offers the perfect blend of comfort, and convenience with thoughtful upgrades throughout. As you step inside, you're greeted by an inviting atmosphere of natural light and an open floor plan. The main floor boasts a private office with French doors, ideal for remote work or study. As you move towards the kitchen, you are welcomed with the perfect space for entertaining which features 42" espresso cabinets, granite countertops, a spacious island with sitting space, and a large walk-in pantry. The highlight of the main level is a bedroom with a walk-in closet and bathroom, perfect for guests, in-laws, or generational living. Upstairs, discover your own private oversized primary retreat, complete with a separate sitting area, his and hers closets - one with a window, double sink vanity, and a walk-in shower. 3 additional bedrooms, a bathroom with a double sink vanity, a versatile loft with a closet perfect for storing away games or toys, and a conveniently located laundry room complete the upper level. Generous storage/closets are also a notable feature of the home. To ensure efficiency and cost savings, the home is equipped with a tankless water heater, Smart home technology and owned solar panels. The 3-car garage offers ample space, including one extended bay for a full-size truck. Unleash your creativity with the unfinished basement offering endless possibilities for customization, with no pole obstructions, making it ideal for future expansion. The backyard features low maintenance vinyl fencing and an oversized custom concrete patio stretching the length of the house, perfect for outdoor entertaining. Commuting to Denver, Boulder and Larimer County is quick/easy access to I-25 and the Diagonal.
- Type:
- Single Family
- Sq.Ft.:
- 3,154
- Status:
- NEW LISTING
- Beds:
- 4
- Lot size:
- 0.19 Acres
- Year built:
- 2008
- Baths:
- 4.00
- MLS#:
- IR1009634
- Subdivision:
- Sagebrush
ADDITIONAL INFORMATION
Experience the perfect blend of comfort and elegance in this spacious Firestone home. Discover newly refinished hardwood floors that gleam under the warm sunlight filtering in through ample windows. Fresh carpeting and new blinds enhance every corner. Culinary adventures await in the kitchen, adorned w/ generous cabinetry and new stainless steel appliances that provide both style and functionality. Entertain effortlessly in the expansive living areas, or retreat to the tranquility of the backyard w/ a refreshing in-ground pool that offers endless hours of relaxation. Ascend the stairs to a haven of comfort w/ four generously sized bedrooms. The primary suite provides a serene escape w/ a walk-in closet while another bedroom w/ an en-suite bath offers privacy to visiting guests. Enjoy a large 3-car garage that offers abundant space for storage, projects or household essentials. A plumbed, unfinished basement offers endless potential for customization to meet the needs of any lifestyle.
- Type:
- Single Family
- Sq.Ft.:
- 2,673
- Status:
- NEW LISTING
- Beds:
- 4
- Lot size:
- 0.22 Acres
- Year built:
- 2020
- Baths:
- 3.00
- MLS#:
- 8084194
- Subdivision:
- Neighbors Place
ADDITIONAL INFORMATION
THIS RANCH STYLE HOME HAS A GREAT LOT LOCATION AND IS IN THE NEIGHBOR'S POINT SUBDIVISION. IT BACKS TO OPEN SPACE AND HAS 4 BEDROOMS, 3 BATHS AND A 3 CAR GARAGE WITH DYNAMITE MOUNTAIN VIEWS. THE HOUSE HAS GREAT QUALITY FINISHES BOTH UPSTAIRS AND IN THE FINISHED WALK-OUT BASEMENT. IT ALSO HAS A SOLAR SYSTEM. THERE'S GRANITE KITCHEN COUNTERTOPS AND UPGRADED KITCHEN CABINETS. THERE'S A GREAT CAMERA SECURITY SYSTEM THAT THE SELLERS ARE INCLUDING AT NO CHARGE (CHECK THE CLOSET IN THE BASEMENT BEDROOM) AND A SAFE ROOM IN THE BASEMENT. THE BACK YARD HAS AN UPSTAIRS DECK AND DOWNSTAIRS PATIO WITH KILLER MOUNTAIN AND OPEN SPACE VIEWS. THERES A 12 FOOT BY 8 FOOT SHED IN THE BACK YARD. THIS HOUSE IS NICELY UPGRADED AND IS METICULOUSLY CLEAN. THIS HOME CHECKS ALL THE BOXES.
- Type:
- Single Family
- Sq.Ft.:
- 2,080
- Status:
- NEW LISTING
- Beds:
- 4
- Lot size:
- 0.11 Acres
- Year built:
- 2003
- Baths:
- 3.00
- MLS#:
- IR1009620
- Subdivision:
- Ridge Crest
ADDITIONAL INFORMATION
Welcome to Ridge Crest in Firestone! Do not miss out on this opportunity to be able to call this property your home! When you step into this home, you are immediately greeted by a large, open "Great Room" possessing a soaring vaulted ceiling, with an apex of 16 feet! The house boasts abundant bright natural light. This home sparkles! Contemporary color scheme; Stainless Steel matching kitchen appliances with additional room to add functionality and storage. Charming established back yard landscaping incorporating a large concrete patio - perfect for your morning latte, grilling with friends or just a spot to relax and unwind. The main floor also possesses a 4th bedroom/study with a large walk-in closet. The 2nd floor possesses the spacious Primary bedroom w/ private ensuite bathroom - soaking tub, shower, double sinks and a large walk-in closet. Upstairs also offer 2 additional bedrooms and a full bathroom. This home has a brand new roof installed May 2024! - Harney Park is only a mere leisurely stroll away! This home is also within walking distance to the elementary school and additional parks. Shopping, the Library and restaurants close by - appx 3 miles from I-25 for an easy commute North or Southbound. Make your appointment to see this home!!
- Type:
- Single Family
- Sq.Ft.:
- 2,676
- Status:
- Active
- Beds:
- 4
- Lot size:
- 0.38 Acres
- Year built:
- 1992
- Baths:
- 3.00
- MLS#:
- 3985582
- Subdivision:
- Zadel Ranch Westwind Village
ADDITIONAL INFORMATION
Experience the life-changing peace, quiet and spaciousness of a countryside-like location that’s just blocks from shops, cafes and the post office. On a lush, .38-acre lot, with mature trees and blooming lilac bushes, this home is tucked into the Historic Firestone District, buffered by Saddleback Golf Course on one side and Hart Park on the other, minutes from downtown Frederick and I-25. Convenient, single-level living shines in this bright, open floor plan with vaulted ceilings, tons of windows and gorgeous cherry hardwood floors. A custom chef’s kitchen with a prep sink, granite countertops and beautiful cabinetry is open to the living room, with its stone feature wall and gas fireplace. Take your gatherings out to the dazzling, fully fenced backyard, where you’ll find a new stamped-concrete patio, a metal gazebo, raised organic garden beds, and plenty of swaying trees, birdsong and sunshine. The front yard boasts a new decorative fence, and everything is irrigated for ease. A fully remodeled basement will be a hangout of choice with new carpet, trim, paint and a custom bar with mini fridge. Two of the home’s bathrooms have also been remodeled. Embrace the Colorado lifestyle to the fullest, with gear storage in the oversized two-car garage, plus additional RV or boat parking. Rest easy under a new roof, with new gutters, and a new radon system.
- Type:
- Single Family
- Sq.Ft.:
- 2,971
- Status:
- Active
- Beds:
- 4
- Lot size:
- 0.15 Acres
- Year built:
- 1999
- Baths:
- 4.00
- MLS#:
- 3794882
- Subdivision:
- St Vrain Ranch
ADDITIONAL INFORMATION
2-story Charmer! 4 bedrooms, 4 bathrooms plus office/study. Updated with tons of natural light and lush mature landscaping. Home is lovely and meticulously maintained. As you enter this home, you are engulfed in a light and bright entry way, inviting neutral interior paint tones, soaring ceilings and beautiful decor. The open living and dining areas allow for such great entertaining spaces. The kitchen has new and updated kitchen cabinets, sizable pantry, all the kitchen appliances are included, stunning counters with undermounted kitchen sink, lots of windows and backyard access directly off kitchen area. A large main level study with French doors, just off the entry way, it's the perfect place to work from home. The family room features a stunning stone fireplace, custom shelving and opens to the amazing updated kitchen. Formal dining room and living room. Upper level boasts 3 bedrooms, 2 full baths and the convenience of an upper laundry room. Primary suite features tall ceilings, a huge walk-in closet with custom shelving, large soaking tub, dual vanity sink and glass enclosed stand alone shower. The basement has a functional and gorgeous wet bar kitchen complete with a refrigerator, a spacious bonus/family/flex room, new light toned LVP flooring, a sizable bedroom and new stylish 3/4 bathroom with dual sink vanity, modern mosaic tile floors and a huge glass enclosed shower, absolutely lovely. Home also features a high efficiency furnace, tankless water heater, tasteful lighting, close to schools, superb location and a very well established neighborhood, Firestone trail and park. Near shopping and restaurants. Easy access to main highway.
- Type:
- Single Family
- Sq.Ft.:
- 2,757
- Status:
- Active
- Beds:
- 4
- Lot size:
- 0.17 Acres
- Year built:
- 2001
- Baths:
- 4.00
- MLS#:
- IR1009064
- Subdivision:
- Overlook
ADDITIONAL INFORMATION
WONDERFUL OPPORTUNITY - CHARMING 4 BDRM/4 BATH, 3 CAR W/FINISHED WALK-OUT BSMT ON CORNER LOT. Terrific floorplan w/soaring vault in living rm, gas fireplace, lg eat-in kitchen, formal dining, primary bdrm on main w/5 piece bath, 2 bdrms w/full bath up & versatile bsmt space perfect for multi-generational living &/or home office. New roof 2023, water heater 2018, newer stainless appliances (refrigerator/oven 2024, kitchen already has gas line run in case that's your preference) W/D, garage fridge & freezer all included! Bring your vision to complete bkyd landscaping - room for RV parking. Built in BBQ at patio off bsmt sliding glass door w/space for hot tub shaded by upper deck. COME SEE!
- Type:
- Other
- Sq.Ft.:
- 1,134
- Status:
- Active
- Beds:
- 5
- Lot size:
- 0.22 Acres
- Year built:
- 1972
- Baths:
- 2.00
- MLS#:
- 7928441
- Subdivision:
- Firestone Town
ADDITIONAL INFORMATION
330 Buchanan Ave. is in the heart of historic Firestone, which is ranked in the top 5 safest places to live in Colorado. Firestone and the neighboring town of Frederick have exceptional schools as well. The house is nestled in a quiet neighborhood with NO HOA! There are parks, trails, and shops all within walking distance from the house. The community has a fun atmosphere, with annual festivals, parades, Fireworks, movie in the park nights during the summer and tons more.
$639,999
6304 Sage Avenue Firestone, CO 80504
- Type:
- Single Family
- Sq.Ft.:
- 2,160
- Status:
- Active
- Beds:
- 3
- Lot size:
- 0.22 Acres
- Year built:
- 2002
- Baths:
- 3.00
- MLS#:
- 8020671
- Subdivision:
- St Vrain Ranch
ADDITIONAL INFORMATION
Welcome to your new semi-custom home in the vibrant community of St. Vrain Ranch; Rated one of Firestones top desirable neighborhoods to live! This stunning ranch-style property, was built in 2002 and meticulously maintained by one owner. This home offers 4,301 sq. ft. of space, nestled on a generous 9,635 sq. ft. lot. with it's eye catching curb appeal and low maintenance exterior with metal soffits and fascia and full brick. Step inside to discover an open floor plan that seamlessly blends living, dining, and kitchen areas—perfect for entertaining and everyday living. The kitchen stands out with its functional island with cooktop, double oven, and ample storage pantry. Adjacent to the kitchen, the expansive living room is equipped with a high-quality sound system, setting the stage for memorable gatherings or tranquil evenings. Located at the front of the home, you'll enjoy your home office, complete with french doors. The home boasts 3 bedrooms and 3 bathrooms, including a sprawling primary bedroom featuring a luxurious jet tub and walk-in closet. Additionally, the Jack and Jill bathroom adds convenience and style to the additional bedrooms. Practical upgrades include a newer water heater, furnace, AC, and paid-off solar panels. The property also includes a huge 2,141 sq. ft. unfinished basement offering endless possibilities for additional living space or storage. Outdoor living is equally impressive with a partially covered deck, basketball court, a storage shed, and a serene back path the hosts the annual St. Vrain Christmas Walk. This home is conveniently located close to the King Soopers shopping center and minutes from I-25.
- Type:
- Single Family
- Sq.Ft.:
- 3,290
- Status:
- Active
- Beds:
- 4
- Lot size:
- 0.29 Acres
- Year built:
- 2007
- Baths:
- 4.00
- MLS#:
- 5987213
- Subdivision:
- St Vrain Ranch
ADDITIONAL INFORMATION
Stunning two-story home in St. Vrain Ranch with picturesque mountain views! This home is perfectly positioned to capture breathtaking mountain vistas and nestled against open space, conveniently near local parks and I-25. This property not only offers a visually stunning backdrop but also boasts a plethora of upgrades and luxurious amenities. The spacious family room is complete with convenient built-ins and is ideal for entertainment and relaxation. Revel in the sleek hardwood flooring that spans the kitchen and breakfast nook, where you can dine with a view. The kitchen is a chef’s dream, equipped with granite countertops, stainless steel appliances with double ovens, and extended cabinets. An added built-in desk area increases functionality. The main floor features a sophisticated living room with a vaulted ceiling that creates an open and airy feel. An office, a bathroom, and a laundry/mudroom with useful built-ins enhance the practicality and appeal of the main level. The expansive upper-level primary suite is a private retreat, offering a cozy sitting area, awe-inspiring mountain views, a large walk-in closet, and a five-piece ensuite bathroom for ultimate relaxation. Additional bedrooms include one with an ensuite bathroom and two sharing a Jack and Jill bathroom. Enjoy the outdoors from the large deck off the breakfast nook, perfect for dining al fresco or soaking in the panoramic mountain views. The professionally landscaped yard includes a sprawling lawn and a secure dog run, creating an ideal outdoor oasis. The unfinished walkout basement is ready for customization, whether it’s for additional bedrooms, a home gym, or an entertainment area. Recent upgrades include a new furnace, new roof, two new water heaters, and newly installed smoke & carbon monoxide alarms. The home’s exterior has been freshly repainted, and the deck and stairs have been restained, ensuring this home is move-in ready!
- Type:
- Single Family
- Sq.Ft.:
- 2,079
- Status:
- Active
- Beds:
- 4
- Lot size:
- 0.2 Acres
- Year built:
- 2005
- Baths:
- 3.00
- MLS#:
- IR1008124
- Subdivision:
- Sagebrush
ADDITIONAL INFORMATION
Discover Your Dream Home in Sagebrush! Welcome to your oasis in the heart of the coveted Sagebrush neighborhood! This breathtaking two-story abode boasts 4 bedrooms, 3 baths, and a generous 3-car garage, providing ample space. Nestled in a prime location, you'll find yourself just steps away from the community park, scenic walking paths, schools, and convenient shopping destinations. Step inside and be captivated by the grandeur of soaring ceilings and the warmth of a cozy gas fireplace in the inviting living room. The main floor primary bedroom awaits as your personal sanctuary, offering a 5-piece en-suite for your ultimate relaxation and comfort. Upstairs you are welcomed by large loft, full bath and three additional bedrooms. Outside, prepare to be enchanted by the meticulously manicured landscaping, a true testament to the pride of ownership bestowed upon this residence. However, the piece de resistance awaits in the backyard-a mesmerizing oasis beckoning you to entertain guests or savor tranquil evenings at home. Picture-perfect Borgert granite paver patio, elegantly draped pergola, and a spacious deck create an idyllic setting for outdoor gatherings. But that's not all-imagine the peace of mind knowing a new roof and 85% of the windows were installed in 2023 (25k investment). NO METRO DISTRICT!! Don't let this opportunity slip away! Seize the chance to make this stunning property your own slice of paradise.
- Type:
- Single Family
- Sq.Ft.:
- 3,678
- Status:
- Active
- Beds:
- 4
- Lot size:
- 0.42 Acres
- Year built:
- 2021
- Baths:
- 3.00
- MLS#:
- IR1008090
- Subdivision:
- Barefoot Lakes
ADDITIONAL INFORMATION
Better than new! Updated LANDSCAPING and FULLY FINISHED BASEMENT valuing over $100K in one of the largest lots in Barefoot lakes! This ranch-style home is like a dream and a must see in person, especially with the expansive backyard oasis that was designed for easy maintenance and to reduce water usage. Evergreens line the backyard along with flowering bushes & trees. There are raised garden beds, flower boxes, an expanded covered patio and even a dog run for easy outdoor/indoor living. Inside, the gourmet kitchen with a large island is set up for both everyday meals and entertaining guests. This layout allows for a spacious eating area that flows into the family room and having an office/playroom nearby adds versatility to the home. You'll find the primary suite, and two additional bedrooms on this expansive main floor as well. The large finished basement adds even more living space, with a huge great room for entertaining and another bedroom and bathroom. The ample storage areas, along with the 3-car garage and extra-large shed, ensure that there's plenty of room for all of your toys. The community amenities in Barefoot Lakes truly elevate the living experience. From the trails and fitness center to the outdoor recreational areas like fire pits, grills, and pickleball courts, there's something for everyone to enjoy. And having not one, but two lakes for various water activities adds to the appeal. The community pool has a lap pool, splash pad, and beach entry area. Overall, this home is perfect blend of indoor comfort and outdoor serenity, offering the ideal Colorado lifestyle. It's definitely a must-see for anyone looking to live their best life in this vibrant community!
- Type:
- Single Family
- Sq.Ft.:
- 2,630
- Status:
- Active
- Beds:
- 4
- Lot size:
- 0.16 Acres
- Year built:
- 2024
- Baths:
- 3.00
- MLS#:
- 9253607
- Subdivision:
- Barefoot Lakes
ADDITIONAL INFORMATION
New Construction! Spacious new 2 story home available for a September 2024 move-in by Brookfield Residential! Traditional 2 story home with 4 bedrooms, 3.5 baths, study, 2 car garage with storage space, 9' walk out basement and extended covered deck. This home is located on a lot backing to open space. The kitchen offers a large island with quartz counter tops, White 42" cabinets, walk in pantry and stainless gas appliance package. The large study is perfect for work at home. Primary suite features a 5 piece owners bath, and large walk in closet. 3 additional bedrooms with 1 full bath, and separate laundry room round out the upper floor. Located in Barefoot Lakes! This masterfully planned community is where you explore, discover, and explore some more. Barefoot Lakes features extensive trails looping around 100 acres of lakes, where you can kayak,paddle board and fish. There is a thoughtful community center equipped with an outdoor pool, work out facility and pickle ball courts, a unique lakeside park setting and wide-open spaces to take a breath and take it all in. Consider this your open invitation to nature. Must see!
- Type:
- Single Family
- Sq.Ft.:
- 3,609
- Status:
- Active
- Beds:
- 5
- Lot size:
- 0.26 Acres
- Year built:
- 2022
- Baths:
- 3.00
- MLS#:
- IR1007222
- Subdivision:
- Barefoot Lakes
ADDITIONAL INFORMATION
SELLER BUYDOWN INCENTIVE! Barefoot Lakes Subdivision - top of the cul-de-sac in a highly sought after spacious Richmond American ranch-style 5 bed 3 bath home. Located on 1/4-acre premium lot, 9-foot ceilings, LVP flooring, 8-foot interior doors, large primary bedroom with an additional storage closet. Walk-thru generously sized laundry-mud room with overhead storage cabinets.Gourmet kitchen with 36" gas cooktop range, stainless range hood, convection oven, soft closing drawers/doors, quartz countertops and crown molding.FINISHED BASEMENT with 2 large bedrooms, full bath, a large rec room for entertaining and an active radon mitigation system.Polyurea full chip garage flooring, electrical subpanel in garage for future EV 220, electrified 10' x 12' shed, 10' x 12' electrified gazebo and professional landscaping with drip irrigation and low-maintenance artificial turf in backyard. 150K+upgrades.
- Type:
- Single Family
- Sq.Ft.:
- 1,560
- Status:
- Active
- Beds:
- 3
- Lot size:
- 0.21 Acres
- Year built:
- 2007
- Baths:
- 2.00
- MLS#:
- 2824340
- Subdivision:
- Stoneridge
ADDITIONAL INFORMATION
Rare Ranch Style Home backing to OPEN SPACE in the desirable Stoneridge neighborhood. This single story features vaulted ceilings in the living room and eat-in kitchen, multi-sided fireplace, spacious primary bedroom with 5 piece bath, 2 additional bedrooms and full bathroom. The unfinished basement can accommodate 2 additional bedrooms, bathroom, family room and storage. Fall in love with the deck in the backyard looking out onto open space or light a fire in the outdoor firepit. This home has so much to offer and has potential to grow substantially in equity.
- Type:
- Single Family
- Sq.Ft.:
- 1,906
- Status:
- Active
- Beds:
- 4
- Lot size:
- 0.2 Acres
- Year built:
- 2015
- Baths:
- 4.00
- MLS#:
- 4687914
- Subdivision:
- Mountain Shadows
ADDITIONAL INFORMATION
Come see this fantastic 4-bedroom home in the coveted, Mountain Shadows neighborhood, conveniently located near I-25/119 with a 3-car garage, paid-in full solar, new roof, and hot tub! This home has a large yard with room for a garden on one side and a flex space previously used for chicken paradise! The garage is a 3-car tandem, has additional storage space in the rafters, a backyard access door, and a large window for natural light! The primary bedroom is upstairs, overlooks the backyard, and has an ensuite bathroom with a large soaking tub, double sinks, and a huge walk-in closet. Completing the upstairs are two more bedrooms, a full bathroom, and a linen closet! Tucked away from the rest of the home you'll find the basement bedroom with a full bathroom and additional storage under the stairs! The kitchen is bright and open and the living room offers exceptional visibility and access to the backyard! This is such a great floor plan with local favorite community parks and trails just steps away!
- Type:
- Single Family
- Sq.Ft.:
- 2,859
- Status:
- Active
- Beds:
- 4
- Lot size:
- 0.25 Acres
- Year built:
- 2024
- Baths:
- 4.00
- MLS#:
- 9714458
- Subdivision:
- Barefoot Lakes
ADDITIONAL INFORMATION
Check out this new 2 story home available for an August 2024 move-in by Brookfield Residential! Traditional 2 story home with 4 bedrooms, 3.5 baths, study, 3 car tandem garage, 9' walk out basement and extended covered deck. This home is located on a large lot backing to open space. The kitchen offers a large island with quartz counter tops, 42" cabinets, walk in pantry and stainless gas appliance package. Large great room features gas fireplace with tile surround and mantel, the study is perfect for work at home and includes french doors for privacy. Primary suite features a 5 piece owners bath, and large walk in closet. 3 additional bedrooms, 2 full baths and separate laundry room round out the upper floor. Window blinds are included along with front yard landscaping. Located in Barefoot Lakes! This masterfully planned community is where you explore, discover, and explore some more. Barefoot Lakes features extensive trails looping around 100 acres of lakes, where you can kayak,paddle board and fish. There is a thoughtful community center equipped with an outdoor pool, work out facility and pickle ball courts, a unique lakeside park setting and wide-open spaces to take a breath and take it all in. Consider this your open invitation to nature. Must see! Photos and tour are of the model and subject to change. This floor plan is modeled and available to tour today.
- Type:
- Single Family
- Sq.Ft.:
- 5,472
- Status:
- Active
- Beds:
- 4
- Lot size:
- 0.41 Acres
- Year built:
- 2004
- Baths:
- 4.00
- MLS#:
- 1853264
- Subdivision:
- Monarch Estates
ADDITIONAL INFORMATION
Seller is offering $10,000 in Concessions. Welcome to this exquisite residence nestled in the heart of Monarch Estates. As you step through the doorway, you're greeted by a grand entrance with all new wall to wall carpet and fresh paint throughout. The main floor of this home is a marvel design, offering a spacious living room and a formal dining room. The expansive kitchen, complete with ample dining space, allows for effortless meal preparation and dining, and provides direct access to a stunning patio. This outdoor area is an oasis of tranquility, perfect for enjoying the seamless blend of indoor and outdoor living.Adjacent to the kitchen, you'll find a large family room, boasting wall-to-ceiling windows which allows for sunlight through entire main level. A cozy gas fireplace adds a touch of warmth to this welcoming space. The main floor also features a convenient laundry/mudroom, a private office, and a guest restroom.The home's design incorporates a dual staircase, accessible via the main entrance or the kitchen, leading to the upper level. Here, you'll discover an oversized primary suite, complete with a luxurious five-piece bathroom and a large walk-in closet, offering a private retreat for the homeowners. Three additional well-proportioned bedrooms are located on this floor, one of which includes an ensuite bathroom. Another large full bathroom and a bonus room, ideal for a children's playroom or a family game room, complete this level. A spacious loft provides an additional space that could be utilized as a second home office or a study area.The lower level of the home is unfinished, featuring five egress windows that offer endless potential for customization. Plumbing is already in place, allowing for the easy addition of one or two bathrooms, depending on your needs.The property is situated on an extra-large, fully landscaped lot, making it the ideal setting for a growing family. Its location is just minutes from I-25.
- Type:
- Single Family
- Sq.Ft.:
- 1,571
- Status:
- Active
- Beds:
- 3
- Lot size:
- 0.16 Acres
- Year built:
- 2003
- Baths:
- 2.00
- MLS#:
- IR1006809
- Subdivision:
- St Vrain Ranch
ADDITIONAL INFORMATION
Desirable Ranch home with 3 car garage in St. Vrain Ranch subdivision Firestone. Full unfinished basement ready for additional living space and your custom design. Living room exits to a backyard patio, and features a gas fireplace. Primary Bedroom is very large with walk-in closet, and massive private bathroom. Interior was professionally painted a year ago, and is very nuetral. Hardwood floors throughout the house, except the bedrooms. Home faces west providing shade in the backyard.
- Type:
- Single Family
- Sq.Ft.:
- 5,488
- Status:
- Active
- Beds:
- 6
- Lot size:
- 0.19 Acres
- Year built:
- 2005
- Baths:
- 5.00
- MLS#:
- 8196122
- Subdivision:
- Sagebrush
ADDITIONAL INFORMATION
Have you been dreaming of a spacious and luxurious home in the desirable Sagebrush neighborhood? Well, look no further! This entertainer's dream home is situated on a premium lot next to a park, offering the perfect blend of comfort and convenience. Step inside to discover this tastefully upgraded home featuring large plank wood floors and premium finishes throughout. The kitchen is a chef's delight, equipped with double ovens, a gas cooktop, and lots of Corian counter tops - perfect for preparing holiday feasts or daily cooking. Retreat to your primary bedroom oasis complete with a spa-like bathroom featuring heated floors, a floating glass shower, butcher block counters, and a spacious walk-in closet. Upstairs, there are three additional bedrooms, one with a private bath and the other two sharing a Jack-n-Jill bath. The basement is an entertainer's paradise, boasting a full-size wet bar with a kegerator, a theater room, pool table, guest room, 3/4 bath, and ample storage space. Outside, the fully landscaped yard is perfect for some quiet time in the morning and enjoying the beautiful Colorado weather all day long. This home truly has it all and must be seen in person to fully appreciate all it has to offer. Don't miss out on the opportunity to make this stunning property your own. Schedule a tour today and prepare to fall in love with your dream home in Sagebrush.
$500,000
6164 Utica Court Firestone, CO 80504
- Type:
- Single Family
- Sq.Ft.:
- 2,404
- Status:
- Active
- Beds:
- 4
- Lot size:
- 0.17 Acres
- Year built:
- 2001
- Baths:
- 3.00
- MLS#:
- IR1006244
- Subdivision:
- Oak Meadows
ADDITIONAL INFORMATION
Don't miss this short sale opportunity! This large 4 bedroom home has a lot to offer. Cul-de sac location, near shopping, restaurants, urgent care, and more. Easy access for commuters in all directions. Large rear yard has extended flagstone and concrete patio with pergola. Open and flowing floorplan includes formal living, dining, and family rooms. Eat-in kitchen has stainless steel double oven, cooktop range, large pantry and plenty of counterspace. Huge mudroom style laundry room with utility sink.
Andrea Conner, Colorado License # ER.100067447, Xome Inc., License #EC100044283, AndreaD.Conner@Xome.com, 844-400-9663, 750 State Highway 121 Bypass, Suite 100, Lewisville, TX 75067

The content relating to real estate for sale in this Web site comes in part from the Internet Data eXchange (“IDX”) program of METROLIST, INC., DBA RECOLORADO® Real estate listings held by brokers other than this broker are marked with the IDX Logo. This information is being provided for the consumers’ personal, non-commercial use and may not be used for any other purpose. All information subject to change and should be independently verified. © 2024 METROLIST, INC., DBA RECOLORADO® – All Rights Reserved Click Here to view Full REcolorado Disclaimer
| Listing information is provided exclusively for consumers' personal, non-commercial use and may not be used for any purpose other than to identify prospective properties consumers may be interested in purchasing. Information source: Information and Real Estate Services, LLC. Provided for limited non-commercial use only under IRES Rules. © Copyright IRES |
Firestone Real Estate
The median home value in Firestone, CO is $582,500. This is higher than the county median home value of $331,200. The national median home value is $219,700. The average price of homes sold in Firestone, CO is $582,500. Approximately 84.58% of Firestone homes are owned, compared to 12.94% rented, while 2.49% are vacant. Firestone real estate listings include condos, townhomes, and single family homes for sale. Commercial properties are also available. If you see a property you’re interested in, contact a Firestone real estate agent to arrange a tour today!
Firestone, Colorado has a population of 12,282. Firestone is more family-centric than the surrounding county with 48.49% of the households containing married families with children. The county average for households married with children is 38.89%.
The median household income in Firestone, Colorado is $94,545. The median household income for the surrounding county is $66,489 compared to the national median of $57,652. The median age of people living in Firestone is 34.5 years.
Firestone Weather
The average high temperature in July is 90 degrees, with an average low temperature in January of 10.9 degrees. The average rainfall is approximately 16.3 inches per year, with 32.2 inches of snow per year.
