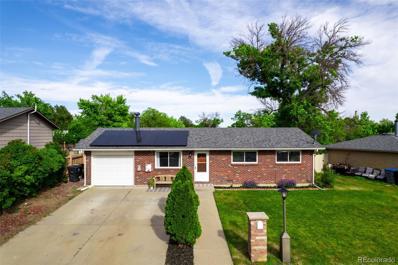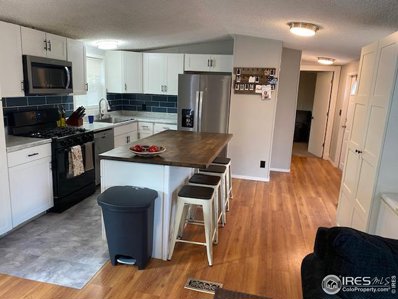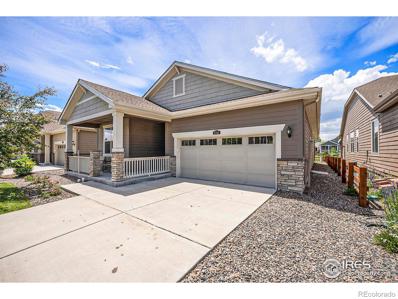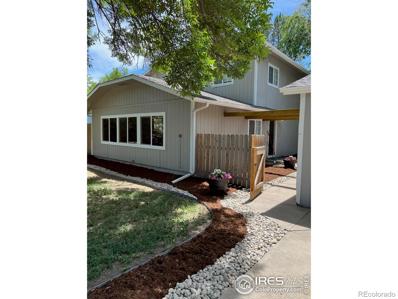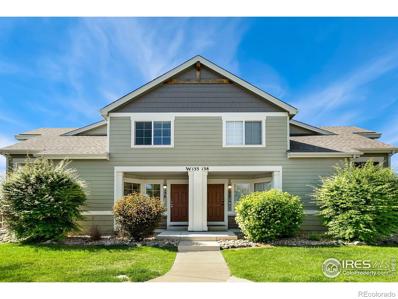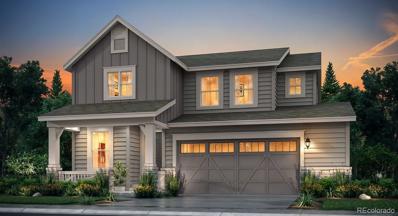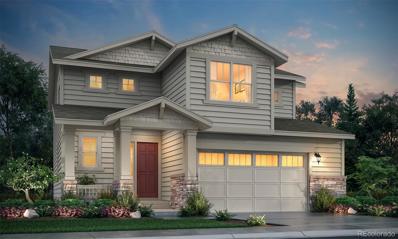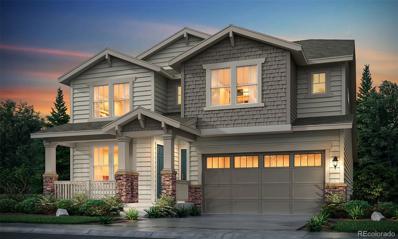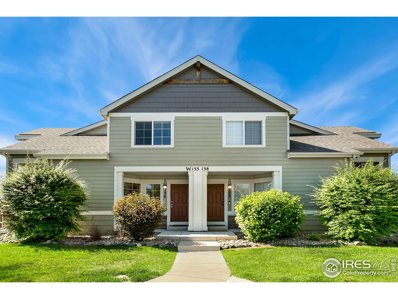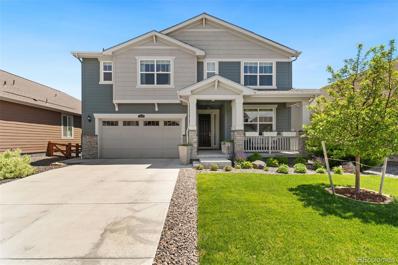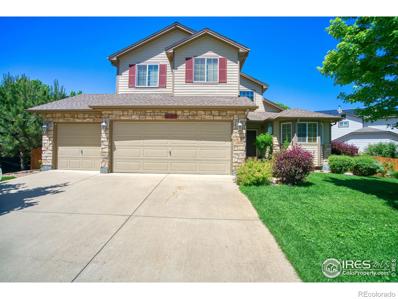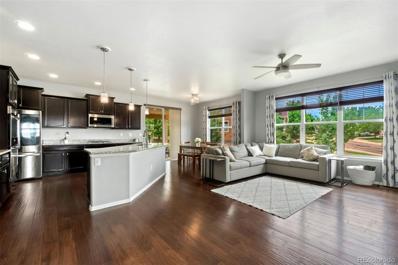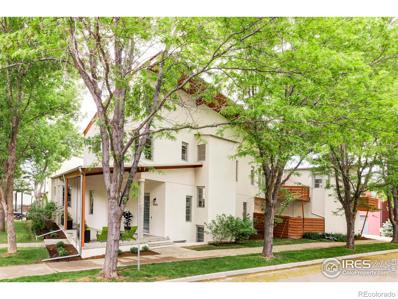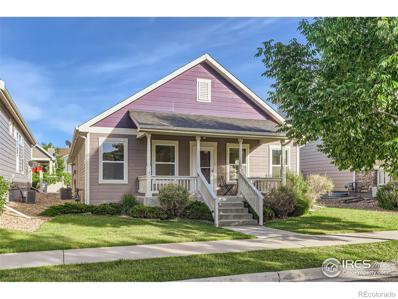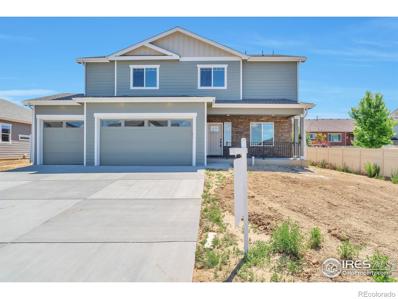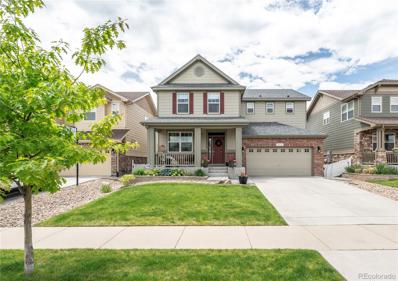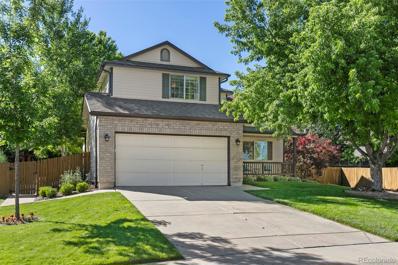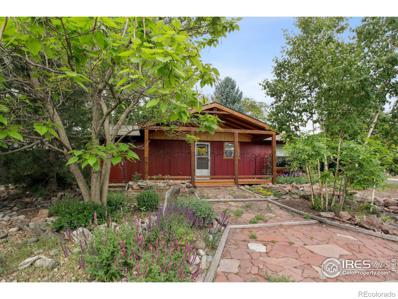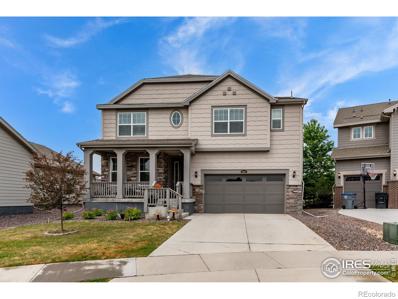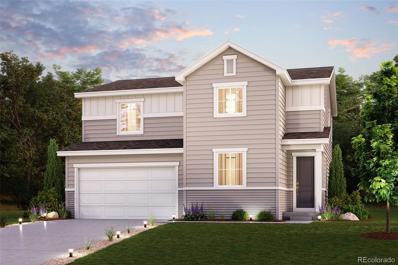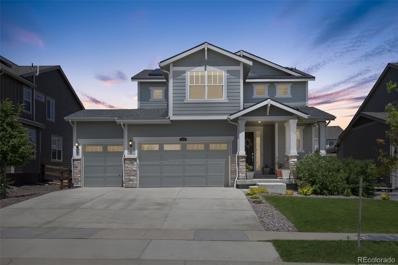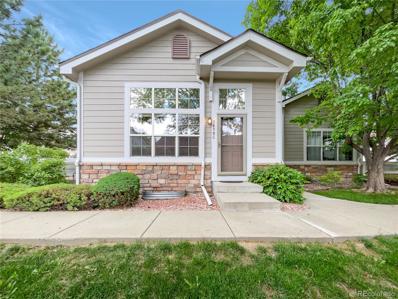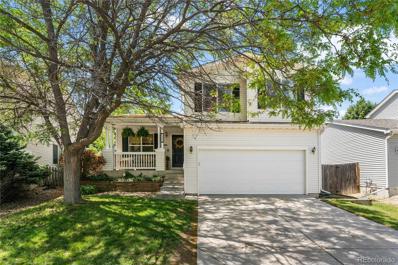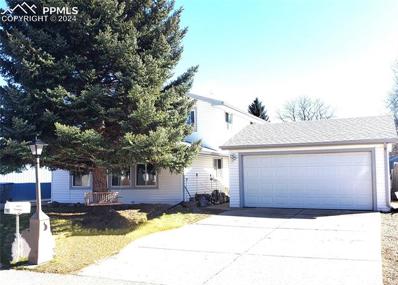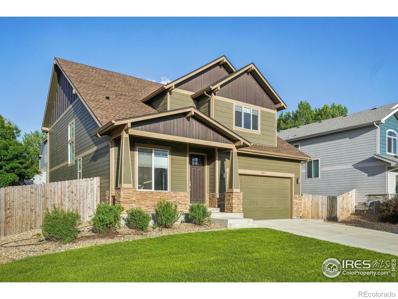Longmont CO Homes for Sale
$474,500
414 Fox Street Longmont, CO 80504
- Type:
- Single Family
- Sq.Ft.:
- 975
- Status:
- NEW LISTING
- Beds:
- 3
- Lot size:
- 0.16 Acres
- Year built:
- 1972
- Baths:
- 1.00
- MLS#:
- 9747089
- Subdivision:
- Dollhouse Village 2 - Lg
ADDITIONAL INFORMATION
- Type:
- Mobile Home
- Sq.Ft.:
- n/a
- Status:
- NEW LISTING
- Beds:
- 3
- Year built:
- 2001
- Baths:
- 2.00
- MLS#:
- 5908
- Subdivision:
- Eagle Crest
ADDITIONAL INFORMATION
Inviting, all age, and dog-friendly community offering pool, park, clubhouse, and fitness center. Open floor plan with 3 bedrooms and 2 baths. Updated eat-in kitchen. Off street parking. A great opportunity!
- Type:
- Single Family
- Sq.Ft.:
- 1,977
- Status:
- NEW LISTING
- Beds:
- 3
- Lot size:
- 0.14 Acres
- Year built:
- 2017
- Baths:
- 2.00
- MLS#:
- IR1011614
- Subdivision:
- Provenance
ADDITIONAL INFORMATION
This stunning home, built in 2017, offers a perfect blend of modern comfort and convenient living. As you step inside, you'll be greeted by high ceilings that amplify the spaciousness and elegance of the interior. The open floor plan seamlessly connects the living, dining, and kitchen areas, creating an inviting atmosphere for both relaxation and entertainment. The primary suite serves as a peaceful retreat, featuring a 5-piece en-suite bathroom and a spacious walk-in closet. Additionally, the two supplementary bedrooms offer versatility, perfect for accommodating guests, or a work from home space. One of the highlights of this home is the expansive basement, spanning over 1900 sq ft and boasting two egress windows already installed. This unfinished space offers endless possibilities, whether you envision creating a home gym, a playroom, or additional living space. Outside enjoy the yard backing to community open space that provides a perfect setting for outdoor gatherings and summer BBQs . With plenty of space to relax and unwind, you'll love spending time on the covered patio. Conveniently located near open trails and within walking distance to the Ute Creek golf course, this home offers the best of both worlds - easy access to outdoor recreation and amenities. Don't miss your chance to own this exceptional home in one of Longmont's most sought-after neighborhoods.
$499,000
413 Crystal Place Longmont, CO 80504
- Type:
- Single Family
- Sq.Ft.:
- 1,680
- Status:
- NEW LISTING
- Beds:
- 4
- Lot size:
- 0.16 Acres
- Year built:
- 1977
- Baths:
- 2.00
- MLS#:
- IR1011593
- Subdivision:
- Park Ridge 3
ADDITIONAL INFORMATION
Welcome to the coveted Park Ridge subdivision! This lovely 4-bedroom, 2-bathroom home seamlessly blends comfort with contemporary . The property has been updated with new windows, exterior paint, interior paint, new flooring throughout, a new kitchen and all the extra details that make the house move in ready. The main living space is open, comfortable and looks out through large, brand new windows. There is a main floor bedroom, laundry room, a large yard and a 2 car detached garage.The property is in a great Longmont location with easy access to public transportation, numerous amenities, schools, and Clark Centennial park. Don't let this opportunity slip away! This a great, move in ready home.
- Type:
- Multi-Family
- Sq.Ft.:
- 1,746
- Status:
- NEW LISTING
- Beds:
- 2
- Lot size:
- 0.03 Acres
- Year built:
- 2005
- Baths:
- 2.00
- MLS#:
- IR1011552
- Subdivision:
- Fox Meadows Flg 3
ADDITIONAL INFORMATION
Welcome to this charming townhouse, where comfort meets style in a perfect blend. As you step inside, you'll be greeted by an abundance of natural light that fills the space, highlighting the dramatic vaulted ceiling and creating an open, airy ambiance. The main living area features beautiful flooring, adding a touch of sophistication and warmth to the home. The thoughtfully finished basement offers versatile additional space, perfect for a home office, gym, extra bedroom or an entertainment area to suit your lifestyle needs. Outside, you'll find a cozy and private patio, an ideal spot for enjoying your morning coffee or relaxing in the evening.This townhome includes two bedrooms, providing ample space for rest and relaxation. The detached garage offers both convenience and extra storage options. Nestled in a desirable location, this townhouse combines modern amenities with timeless charm, making it the perfect place to call home. This unit has good rental history, and the HVAC was serviced in 2023, water heater replaced in 2020, roof in 2023 and new appliances in 2022. The HOA should be painting the exterior in the summer of 2024.
- Type:
- Single Family
- Sq.Ft.:
- 2,380
- Status:
- NEW LISTING
- Beds:
- 4
- Lot size:
- 0.13 Acres
- Year built:
- 2024
- Baths:
- 3.00
- MLS#:
- 6810893
- Subdivision:
- Barefoot Lakes
ADDITIONAL INFORMATION
Anticipated Completion July 2024. The gorgeous new Pinnacle 2-story features 4 upper beds, 2.5 baths, laundry, great room, kitchen, main floor study, dining room, unfinished basement for your future expansion and 2.5 car garage. The kitchen features a large island w/sink & dishwasher. Gorgeous finishes and upgrades throughout including luxury vinyl plank flooring, stainless steel appliances and more. Lennar provides the latest in energy efficiency and state of the art technology with several fabulous floorplans to choose from. Energy efficiency, and technology/connectivity seamlessly blended with luxury to make your new house a home. Barefoot Lakes offers single family homes for every lifestyle. Close to dining, shopping, entertainment and other amenities. This community features extensive trails, wide open spaces, and twin sapphire lakes all set against backgrounds of deep blue skies and Colorado's breathtaking sunsets! Photos and tour are model only and subject to change.
- Type:
- Single Family
- Sq.Ft.:
- 2,141
- Status:
- NEW LISTING
- Beds:
- 3
- Lot size:
- 0.13 Acres
- Year built:
- 2024
- Baths:
- 3.00
- MLS#:
- 6030509
- Subdivision:
- Barefoot Lakes
ADDITIONAL INFORMATION
Anticipated completion August 2024** This beautiful new Evans 2-story features, 3 beds, 2.5 baths, great room, kitchen, dining room, loft, unfinished basement for your future expansion and 2.5 car garage. Gorgeous design finishes and upgrades throughout including luxury vinyl plank flooring, stainless steel appliances and more. Lennar provides the latest in energy efficiency and state of the art technology with several fabulous floorplans to choose from. Energy efficiency, and technology/connectivity seamlessly blended with luxury to make your new house a home. Barefoot Lakes offers single family homes for every lifestyle. Close to dining, shopping, entertainment and other amenities. This community features extensive trails, wide open spaces, and twin sapphire lakes all set against backgrounds of deep blue skies and Colorado's breathtaking sunsets! Photos and 3D tour are model only and subject to change. This home is in a metro district.
- Type:
- Single Family
- Sq.Ft.:
- 3,162
- Status:
- NEW LISTING
- Beds:
- 5
- Lot size:
- 0.13 Acres
- Year built:
- 2023
- Baths:
- 5.00
- MLS#:
- 2629826
- Subdivision:
- Barefoot Lakes
ADDITIONAL INFORMATION
**Available August 2024 ! This stunning new Chelton 2-story features, 5 beds (4 main home and 1 next gen), 4.5 baths (4 main home & 1 next gen), laundry (both main & nextgen), living room (nextgen), great room (main home), kitchen (both main home & nextgen), loft (main homes) unfinished basement for your future expansion, 3 car garage, extended covered rear deck and more. Beautiful upgrades and finishes including luxury vinyl plank flooring, stainless steel appliances and more. Lennar provides the latest in energy efficiency and state of the art technology with several fabulous floorplans to choose from. Energy efficiency, and technology/connectivity seamlessly blended with luxury to make your new house a home. Barefoot Lakes offers single family homes for every lifestyle. Close to dining, shopping, entertainment and other amenities. This community features extensive trails, wide open spaces, and twin sapphire lakes all set against backgrounds of deep blue skies and Colorado's breathtaking sunsets! Photos and tour are a model only and subject to change. This home is in a metro district.
- Type:
- Other
- Sq.Ft.:
- 1,746
- Status:
- NEW LISTING
- Beds:
- 2
- Lot size:
- 0.03 Acres
- Year built:
- 2005
- Baths:
- 2.00
- MLS#:
- 1011552
- Subdivision:
- Fox Meadows Flg 3
ADDITIONAL INFORMATION
Welcome to this charming townhouse, where comfort meets style in a perfect blend. As you step inside, you'll be greeted by an abundance of natural light that fills the space, highlighting the dramatic vaulted ceiling and creating an open, airy ambiance. The main living area features beautiful flooring, adding a touch of sophistication and warmth to the home. The thoughtfully finished basement offers versatile additional space, perfect for a home office, gym, extra bedroom or an entertainment area to suit your lifestyle needs. Outside, you'll find a cozy and private patio, an ideal spot for enjoying your morning coffee or relaxing in the evening.This townhome includes two bedrooms, providing ample space for rest and relaxation. The detached garage offers both convenience and extra storage options. Nestled in a desirable location, this townhouse combines modern amenities with timeless charm, making it the perfect place to call home. This unit has good rental history, and the HVAC was serviced in 2023, water heater replaced in 2020, roof in 2023 and new appliances in 2022. The HOA should be painting the exterior in the summer of 2024.
- Type:
- Single Family
- Sq.Ft.:
- 2,887
- Status:
- NEW LISTING
- Beds:
- 4
- Lot size:
- 0.15 Acres
- Year built:
- 2019
- Baths:
- 4.00
- MLS#:
- 4050702
- Subdivision:
- Provenance
ADDITIONAL INFORMATION
Open House Sat 11-1! Welcome to this better-than-new home in the Provenance neighborhood! The main floor features beautiful open concept living with a 2-story great room with lovely natural light and a cozy fireplace. Enjoy an oversized island in the kitchen, along with granite counters and stainless steel appliances. An expansive covered deck and patio off the kitchen face East, providing comfortable afternoon shade for outdoor dining and enjoying the Colorado weather year-round. French doors open to a dedicated main-floor office filled with natural light. Upstairs, enjoy your spacious primary suite with a spa-like 5-piece bathroom and 2 separate walk-in closets. Three additional bedrooms upstairs are oversized, one with an ensuite bathroom and 2 that share a jack-and-jill bathroom. Upstairs laundry is the ultimate convenience. The basement is unfinished, with plenty of storage space and ready for you to customize. The 3-car tandem garage has ample space for your vehicles and toys. Front porch and driveway face West, which will help your snow melt away this winter. Professional landscaping completed in 2020 and is now established for you to enjoy with minimal upkeep. Convenient location with a quick commute to Boulder, North Denver, Loveland, and Fort Collins.
- Type:
- Single Family
- Sq.Ft.:
- 2,079
- Status:
- NEW LISTING
- Beds:
- 4
- Lot size:
- 0.2 Acres
- Year built:
- 2005
- Baths:
- 3.00
- MLS#:
- IR1011454
- Subdivision:
- Sagebrush
ADDITIONAL INFORMATION
Discover Your Dream Home in Sagebrush! Welcome to your oasis in the heart of the coveted Sagebrush neighborhood! This breathtaking two-story abode boasts 4 bedrooms, 3 baths, and a generous 3-car garage, providing ample space. Nestled in a prime location, you'll find yourself just steps away from the community park, scenic walking paths, schools, and convenient shopping destinations. Step inside and be captivated by the grandeur of soaring ceilings and the warmth of a cozy gas fireplace in the inviting living room. The main floor primary bedroom awaits as your personal sanctuary, offering a 5-piece en-suite for your ultimate relaxation and comfort. Upstairs you are welcomed by large loft, full bath and three additional bedrooms. Outside, prepare to be enchanted by the meticulously manicured landscaping, a true testament to the pride of ownership bestowed upon this residence. However, the piece de resistance awaits in the backyard-a mesmerizing oasis beckoning you to entertain guests or savor tranquil evenings at home. Picture-perfect Borgert granite paver patio, elegantly draped pergola, and a spacious deck create an idyllic setting for outdoor gatherings. But that's not all-imagine the peace of mind knowing a new roof and 85% of the windows were installed in 2023 (25k investment). NO METRO DISTRICT!! Don't let this opportunity slip away! Seize the chance to make this stunning property your own slice of paradise.
- Type:
- Single Family
- Sq.Ft.:
- 3,212
- Status:
- NEW LISTING
- Beds:
- 4
- Lot size:
- 0.26 Acres
- Year built:
- 2014
- Baths:
- 4.00
- MLS#:
- 5121619
- Subdivision:
- Moore Farm
ADDITIONAL INFORMATION
Welcome to luxurious living at its finest! This stunning 4-bedroom, 4-bathroom residence boasts unparalleled elegance and spaciousness, situated on a prime corner lot. Situated across the street from the playground and close to the community pool! With a sprawling 4-car garage, there's ample space for your vehicles and storage needs. Step inside and be greeted by an abundance of natural light cascading through expansive windows, illuminating the exquisite details of this home. The open-concept layout seamlessly blends living, dining, and kitchen areas, creating the perfect space for both entertaining and everyday living. The chef-inspired kitchen features top-of-the-line appliances, granite countertops, and custom cabinetry, providing a perfect blend of style and functionality. Enjoy casual meals at the breakfast bar or host lavish dinner parties in the formal dining room. Open and bright office makes working from home a real pleasure. Retreat to the luxurious master suite, complete with a spa-like ensuite bathroom, breakfast bar area and a walk-in closet fit for a fashion enthusiast. Three additional bedrooms offer ample space for family and guests, each thoughtfully designed with comfort and style in mind. Step outside to your own private oasis, where a beautifully landscaped backyard awaits. Entertain guests on the expansive patio, perfect for summer barbecues and al fresco dining. With plenty of room for outdoor activities, this space is sure to be the envy of the neighborhood. For those with future expansion in mind, the full unfinished basement gives a blank canvas for unlimited options. Dual furnace/AC for max efficiency. Conveniently located on a corner lot, this home offers privacy and tranquility while still being just minutes away from shopping, dining, and entertainment options. Don't miss your opportunity to own this exceptional property - schedule your showing today and experience luxury living at its finest!
$1,500,000
1001 Neon Forest Circle Longmont, CO 80504
- Type:
- Single Family
- Sq.Ft.:
- 3,698
- Status:
- NEW LISTING
- Beds:
- 5
- Lot size:
- 0.15 Acres
- Year built:
- 2002
- Baths:
- 5.00
- MLS#:
- IR1011398
- Subdivision:
- Prospect New Town
ADDITIONAL INFORMATION
Welcome to your dream modern home, where luxury + comfort meet in perfect harmony. Sitting on an oversized lot in the beautiful, award-winning Prospect New Town this home seamlessly blends in amongst tree-lined streets in an idyllic neighborhood. An open and bright layout is accentuated by unique design features, highlighted by curved walls and high ceilings. Wide windows bathe the home in natural light, enhancing the spacious interior wrapped in fresh wall color. The main living area revolves around the modernized two-sided fireplace providing a dramatic centerpiece as well as pleasant ambiance. The recently updated kitchen is a chef's delight, equipped with top-of-the-line appliances, new countertops + ample cabinet space. Ascend to the upper level to discover three generously proportioned bedrooms, each enhanced by lofty ceilings and expansive windows. A stunning primary suite boasts built-in cabinetry, vaulted ceilings and a spa-like bath adorned w/ a luxurious walk-in shower, and jetted tub for ultimate relaxation. Downstairs, a spacious finished basement beams w/ brightness from egress windows. Outdoor enthusiasts delight in a fenced-in backyard, outdoor courtyard w/ turf and two private patios - the perfect setting for entertaining or relaxing. A carriage house offers flexible live/work options. Use it as a rental unit for additional income or as a spacious guest space for visiting family and friends. This home truly has it all - modern updates, luxurious amenities, and plenty of space both indoor and out. Located on a former 80-acre tree farm, Prospect New Town was designed for people who want the best of city living with a small town attitude. Enjoy diverse architecture, walk to local restaurants, and get to know your neighbors through weekly community events and gatherings.
- Type:
- Single Family
- Sq.Ft.:
- 1,320
- Status:
- NEW LISTING
- Beds:
- 3
- Lot size:
- 0.09 Acres
- Year built:
- 2007
- Baths:
- 2.00
- MLS#:
- IR1011381
- Subdivision:
- Eastgate
ADDITIONAL INFORMATION
Welcome to low-maintenance living in Longmont! This beautifully updated home features new flooring, fresh paint, modern lighting, refinished kitchen cabinets, and a remodeled primary bathroom. Experience the ease of one-level living with versatile spaces, including two additional bedrooms perfect for guests, a home office, or a bonus room. The utility room offers ample storage, while the low-maintenance backyard is ideal for relaxing and soaking up the afternoon sun. Enjoy the perfect blend of convenience and comfort in this charming home.
- Type:
- Single Family
- Sq.Ft.:
- 2,460
- Status:
- NEW LISTING
- Beds:
- 3
- Lot size:
- 0.19 Acres
- Year built:
- 2024
- Baths:
- 3.00
- MLS#:
- IR1011332
- Subdivision:
- Falcon Point At Saddleback
ADDITIONAL INFORMATION
This perfectly crafted home nestled in sought after Falcon Point neighborhood with gorgeous mature landscaping truly checks every box. From the bright and open living spaces with 9-foot ceilings on the main level to the two home offices on the main level, plus three generous bedrooms and a loft! Stunning kitchen featuring a large island, farm style sink and full stainless appliance package. Oversized primary suite with dual closets and luxury primary bath. Designer finishes throughout the home with high end soft close cabinets, an elevated trim package truly bring a feel of luxury to this home the moment you walk in. Plus has a class IV resistant roof shingles & an insulted garage and fully fenced and landscaped yard! Come see for yourself! Exterior photos of exact home coming soon! Enjoy the convenience of Saddleback Traven & Golf course as well as the walking trails!
$725,000
2421 Steppe Drive Longmont, CO 80504
- Type:
- Single Family
- Sq.Ft.:
- 3,741
- Status:
- NEW LISTING
- Beds:
- 4
- Lot size:
- 0.11 Acres
- Year built:
- 2017
- Baths:
- 4.00
- MLS#:
- 9097599
- Subdivision:
- Prairie Village
ADDITIONAL INFORMATION
Welcome Home to this Stunner of a home full of updates, fabulous light and so much more. This 4 bedroom+ duel office space(s), 4 bathroom showstopper is the perfect layout for entertaining with friends/family and gives everyone a little extra space with style. Front Entry area opens to a wonderful flex space perfect for playroom, office, formal dining room, as you continue touring you will find a wonderful, large, open concept living space complete with custom built ins, gas fireplace, large windows and a kitchen that would make any chef's head spin. Double ovens, gas range, updated appliances, loads of cabinets and work space- even down to the kitchen faucet you can talk to it and it will turn on and off through Voice IQ. Back of home features a wonderful drop zone (for all the gear), office space and 1/2 bathroom but hidden so it's not in direct sight. Upstairs you will find 4 generous bedrooms complete with a Very UPDATED Primary Suite that will knock your socks off! Laundry is located upstairs too as well as a 3rd full bathroom with double sinks. Basement is finished with a large Rec Room/TV area and bathroom all with custom design finishes. Just beyond the rec room is a LARGE storage room perfect to hold "all the things". Backyard continues the party with great sized TREX deck, custom planters with built in drip system and a lower maintenance backyard with good privacy trees and shrubs. You aren't going to want to miss this one- Call Kit for your very own showing!
- Type:
- Single Family
- Sq.Ft.:
- 1,898
- Status:
- NEW LISTING
- Beds:
- 4
- Lot size:
- 0.3 Acres
- Year built:
- 1999
- Baths:
- 3.00
- MLS#:
- 9792850
- Subdivision:
- Fox Creek Farm
ADDITIONAL INFORMATION
They don’t make backyards like this anymore! Experience the joy of having a large lot all to yourself and a big, private backyard with plum and peach trees, rhubarb and raspberry patches, and a raised garden bed. Inside, plenty of square footage provides space for everyone, while an open main-level layout with new flooring creates a sense of ease for entertaining. Enjoy your remodeled kitchen and its new, stainless steel appliances and gather in the dining room or the adjoining living room, where a fireplace creates a cozy focal point. Additional thoughtful renovations include the powder room and full bath, while a recently replaced roof, furnace, AC and new water heater offer peace of mind and savings. Upstairs are four spacious bedrooms, including your primary bedroom and its relaxing en suite bath with a soaking tub. Live the coveted Colorado lifestyle with recreation options at Union Reservoir, Jim Hamm Nature Area and Stephen Day Park minutes away. Yet relish the serenity of a quiet street with no through traffic, close to the neighborhood schools, grocery store and bike paths.
$490,000
731 Tundra Place Longmont, CO 80504
Open House:
Saturday, 6/15 10:00-12:00PM
- Type:
- Single Family
- Sq.Ft.:
- 1,008
- Status:
- NEW LISTING
- Beds:
- 2
- Lot size:
- 0.19 Acres
- Year built:
- 1978
- Baths:
- 2.00
- MLS#:
- IR1011317
- Subdivision:
- Park Ridge 3
ADDITIONAL INFORMATION
You'll LOVE this well maintained, super cute home in quiet neighborhood. From the tastefully renovated interior to the large front porch overlooking masterful landscape design and water feature, this house is all you need to entertain, rest and relax, learn and grow. Tons of room for outdoor gear, toys and vehicles in the large garage with additional off street parking. Ample space, light and private yard to garden, dine, enjoy time with human and furry friends in the fenced back yard. Whether you're a first time buyer or seasoned investor, you'll absolutely appreciate the care, maintenance and financial investment that has gone into the "bones" - with newer roof tiles, paint, gutters, appliances, water heater, professionally serviced furnace and more. There is a LOT of peace of mind to be had here!
- Type:
- Single Family
- Sq.Ft.:
- 2,874
- Status:
- NEW LISTING
- Beds:
- 5
- Lot size:
- 0.15 Acres
- Year built:
- 2020
- Baths:
- 4.00
- MLS#:
- IR1011214
- Subdivision:
- Provenance
ADDITIONAL INFORMATION
Beautiful like-new home in the very desirable subdivision of Provenance offering the privacy of Cul-de-Sac Living! The home has 5 BR and 4 Bathrooms and a tandem 3-car garage. The main level has an open floor plan with high vaulted ceilings in the Great Room and a Fireplace. The Great Room Kitchen and Dining Area are all one open area - great for entertaining and for kids' activities. There is a deck off the back of the house that extends the living area. The Kitchen has all stainless steel appliances, granite countertops, and a huge island with seating. Coming in from the garage there is a mud room that has a built-in desk space for homework area or for keeping all the house record in one place. There is a bedroom on the first floor with an adjacent full bath - great for guests or could also double as a home office. The Primary Bedroom on upper floor has mountain views and a 5-piece Bath and a Walk-in Closet. Three additional Bedrooms on the upper level are really good sized. One has a full Bathroom adjacent to it and the other 2 have a shared full Bathroom. The Laundry is conveniently located on the upper level with the Bedrooms. There is a dual HVAC system that provides comfort for all seasons. The basement is unfinished so you can finish it to your liking, or use the ample space for A LOT of storage. The backyard faces west so you will have the opportunity to see many, many sunsets over the mountains from your deck. Floor plans are in the Virtual Tour - take a look!
$588,715
5768 Ranch Street Mead, CO 80504
- Type:
- Single Family
- Sq.Ft.:
- 2,275
- Status:
- NEW LISTING
- Beds:
- 3
- Lot size:
- 0.16 Acres
- Year built:
- 2024
- Baths:
- 3.00
- MLS#:
- 4731155
- Subdivision:
- Red Barn
ADDITIONAL INFORMATION
At the heart of the Silverthorne plan, a well-appointed kitchen with a center island overlooks a spacious dining and great room area—boasting plenty of space for entertaining with direct access to the backyard. Additional main-floor highlights include a bedroom and full bath off the foyer. Heading upstairs, you'll find a versatile loft with access to two secondary bedrooms—one with a walk-in closet—a full hall bath, and a lavish primary suite with a sprawling walk-in closet and attached bath. Extras include gas appliances, corner homesite and 3-car garage! August completion date. Photos are not of this exact property. They are for representational purposes only. Please contact builder for specifics on this property.
- Type:
- Single Family
- Sq.Ft.:
- 2,151
- Status:
- NEW LISTING
- Beds:
- 4
- Lot size:
- 0.17 Acres
- Year built:
- 2021
- Baths:
- 3.00
- MLS#:
- 3252054
- Subdivision:
- Barefoot Lakes
ADDITIONAL INFORMATION
Modern elegance meets spacious comfort and convenience in this 4-bedroom, 3-bathroom, 3-car garage sanctuary spanning over 3051 Sq. Ft., conveniently located only steps away from the St. Vrain Valley Schools bus stop, and a short walk to the Barefoot Lakes Clubhouse. Step inside to discover an inviting open floor plan that seamlessly blends the spacious living room with a beautiful kitchen boasting granite countertops, a chic island, and a convenient workspace area right off the kitchen. The allure continues as you explore the expansive primary suite featuring a large walk-in closet and a double vanity complete with a vanity area for added indulgence. Three additional generously sized bedrooms offer versatility and style for family or guests. Outside, the charm extends to a covered porch perfect for enjoying your morning coffee or unwinding after long days. Take advantage of everything Barefoot Lakes has to offer! Enjoy three miles of lakeside trails, perfect for walking and biking or grab your paddle board or fishing pole and enjoying the breathtaking views of over 100 acres of sparkling lakes. Head down to The Cove Clubhouse and enjoy the fitness center, large swimming pool, basketball courts, pickleball courts, fire pits and much more!
Open House:
Tuesday, 6/11 8:00-7:30PM
- Type:
- Townhouse
- Sq.Ft.:
- 1,457
- Status:
- NEW LISTING
- Beds:
- 2
- Year built:
- 2003
- Baths:
- 3.00
- MLS#:
- 3308762
- Subdivision:
- Golden Bear Condos 9th Supp
ADDITIONAL INFORMATION
Welcome to this inviting property for sale that offers comfort and style at first glance. The living room is adorned with a cozy fireplace that imparts a warm ambiance. The neutral color paint scheme throughout the property offers an open canvas for you to add your personal touch and make this home truly unique. Laid out perfectly for convenience and boasting a sophisticated design is the primary bathroom. Here, one will find a separate tub and shower that can provide a relaxing spa-like experience. Complementing this feature are double sinks that ensure enough space for morning routines. Having these sought-after amenities, this property creates an atmosphere of tranquility and splendor that is hard to resist. You're sure to appreciate all the distinctive features that make this property a standout gem. Seize the chance to make this well-tailored property your next home.
- Type:
- Single Family
- Sq.Ft.:
- 1,418
- Status:
- NEW LISTING
- Beds:
- 3
- Lot size:
- 0.12 Acres
- Year built:
- 1997
- Baths:
- 2.00
- MLS#:
- 7504901
- Subdivision:
- Wolf Creek
ADDITIONAL INFORMATION
Welcome to 1253 Red Mountain Drive, a stunning residence located in the picturesque city of Longmont, Colorado. This beautiful home offers a perfect blend of modern amenities and serene living, making it an ideal choice for those seeking comfort and convenience. As you enter, you are greeted by a spacious and light-filled living area adorned with tasteful finishes and thoughtful details. The open floor plan creates a seamless flow between the living room, dining area, and kitchen, perfect for both everyday living and entertaining guests. The living room features large windows that allow natural light to flood the space, and a gorgeous fireplace. The well-equipped kitchen features stainless-steel appliances, ample cabinetry, and space for a breakfast bar. This home boasts 3 good sized bedrooms, each providing a tranquil retreat with plenty of closet space and natural light. The 2 bathrooms are nicely updated and conveniently located. The master suite offers a spacious layout, a walk-in closet, and a private ensuite bathroom. Step outside to the private backyard, where you will find a beautifully landscaped area perfect for outdoor activities and entertaining. Situated in a desirable neighborhood, 1253 Red Mountain Drive offers easy access to local amenities, including abundant open space, parks, schools, shopping, and dining. The area also features Union Reservoir, McIntosh Lake and a quick drive to I-25. The vibrant community and scenic surroundings make this location highly sought after. Don’t miss your chance to own this remarkable home in Longmont. Experience the perfect blend of elegance, comfort, and convenience at 1253 Red Mountain Drive. Schedule your private showing today and discover all that this extraordinary property has to offer.
- Type:
- Single Family
- Sq.Ft.:
- 1,680
- Status:
- Active
- Beds:
- 3
- Year built:
- 1977
- Baths:
- 2.00
- MLS#:
- 1661967
ADDITIONAL INFORMATION
Largest House in this price range. 3bedrooms, 2 huge baths. Almost 1700 square feet. Newer Plank wood-style floors on main floor. NEW ROOF just installed with NEW 5-YEAR WARRANTY! 3 Extra LARGE Windows in Front Family Room- LOADS of Natural LIght. Formal Dining plus Eating Space by the Kitchen & Pantry. Open & Bright*Large Primary bedroom with HUGE Walk-in Closet. No HOA Low Taxes. Dbl-Paned Windows. Ceiling fans. Huge Laundry with Laundry Chute from 2nd floor in HUGE Storage Room* NEW Roof & Gutters Just Installed! Newer Water Heater, and Evaporative Cooler. NO MAINTENANCE Aluminum Siding. Enormous Outdoor Living Space with DOUBLE Covered Patio with New Roof. Big Fenced backyard (nearly 7000sf). OVER-SIZED 2-car Dream Garage that has it's own Electrical Panel, lots of Overhead Lighting, Workbench Space, Built-in Shelves, Overhead storage space and exterior door to back yard. Huge Double-Door Shed with New Roof. Quiet interior Street that is only 2 blocks to all the schools and Clark Centennial Park/Trails with Aquatic Ctr+Indoor Year-Round Pool, Fitness, Youth Center with after-school/summer activities, Roller/Hockey Rink, Pickleball/baseball/basketball/soccer fields, 9-hole Disc Golf, Playground, Oligarchy Ditch Trail/Trail Systems & Rough & Ready Trails, & LOTS more- see list in documents. Close to downtown Longmont restaurants & shops. EZ access to I-25 access, Hwy 287 and 119
- Type:
- Single Family
- Sq.Ft.:
- 2,567
- Status:
- Active
- Beds:
- 4
- Lot size:
- 0.15 Acres
- Year built:
- 2017
- Baths:
- 3.00
- MLS#:
- IR1011029
- Subdivision:
- Booth Farms
ADDITIONAL INFORMATION
Welcome to 10392 Cherryvale, the true cherry on top of your home search! This stunning home has it all: 4 spacious bedrooms plus a main floor office, perfect for remote work or a quiet retreat. The open floor plan seamlessly connects the updated kitchen to the living area, creating an inviting space for entertaining and daily living. Step outside to a fully fenced yard with brand new sod in both the front and back, offering a lush and private outdoor oasis. The new roof and well-maintained condition make this home truly move-in ready. Conveniently located just minutes from the neighborhood park, King Soopers, and I-25, you'll enjoy easy commutes to Denver, Boulder, and Ft. Collins. Plus, the full unfinished basement provides ample room to grow and customize your dream space. All appliances stay, making your move even easier. This home is so good, you've got to see it for yourself. Don't miss out on this exceptional opportunity!
Andrea Conner, Colorado License # ER.100067447, Xome Inc., License #EC100044283, AndreaD.Conner@Xome.com, 844-400-9663, 750 State Highway 121 Bypass, Suite 100, Lewisville, TX 75067

The content relating to real estate for sale in this Web site comes in part from the Internet Data eXchange (“IDX”) program of METROLIST, INC., DBA RECOLORADO® Real estate listings held by brokers other than this broker are marked with the IDX Logo. This information is being provided for the consumers’ personal, non-commercial use and may not be used for any other purpose. All information subject to change and should be independently verified. © 2024 METROLIST, INC., DBA RECOLORADO® – All Rights Reserved Click Here to view Full REcolorado Disclaimer
| Listing information is provided exclusively for consumers' personal, non-commercial use and may not be used for any purpose other than to identify prospective properties consumers may be interested in purchasing. Information source: Information and Real Estate Services, LLC. Provided for limited non-commercial use only under IRES Rules. © Copyright IRES |
Andrea Conner, Colorado License # ER.100067447, Xome Inc., License #EC100044283, AndreaD.Conner@Xome.com, 844-400-9663, 750 State Highway 121 Bypass, Suite 100, Lewisville, TX 75067

Listing information Copyright 2024 Pikes Peak REALTOR® Services Corp. The real estate listing information and related content displayed on this site is provided exclusively for consumers' personal, non-commercial use and may not be used for any purpose other than to identify prospective properties consumers may be interested in purchasing. This information and related content is deemed reliable but is not guaranteed accurate by the Pikes Peak REALTOR® Services Corp. Real estate listings held by brokerage firms other than Xome Inc. are governed by MLS Rules and Regulations and detailed information about them includes the name of the listing companies.
Longmont Real Estate
The median home value in Longmont, CO is $398,800. This is higher than the county median home value of $331,200. The national median home value is $219,700. The average price of homes sold in Longmont, CO is $398,800. Approximately 59.45% of Longmont homes are owned, compared to 36.93% rented, while 3.62% are vacant. Longmont real estate listings include condos, townhomes, and single family homes for sale. Commercial properties are also available. If you see a property you’re interested in, contact a Longmont real estate agent to arrange a tour today!
Longmont, Colorado 80504 has a population of 91,730. Longmont 80504 is less family-centric than the surrounding county with 34.9% of the households containing married families with children. The county average for households married with children is 38.89%.
The median household income in Longmont, Colorado 80504 is $66,349. The median household income for the surrounding county is $66,489 compared to the national median of $57,652. The median age of people living in Longmont 80504 is 37.5 years.
Longmont Weather
The average high temperature in July is 90 degrees, with an average low temperature in January of 10.9 degrees. The average rainfall is approximately 18 inches per year, with 32.2 inches of snow per year.
