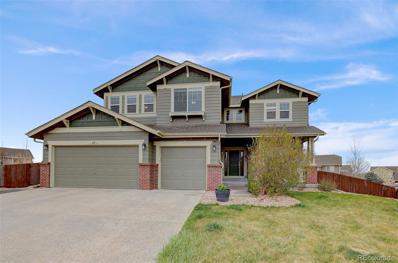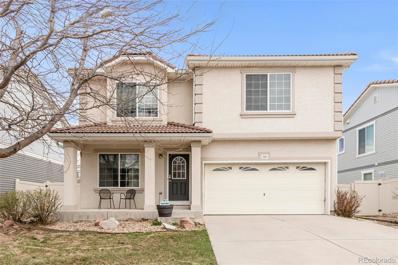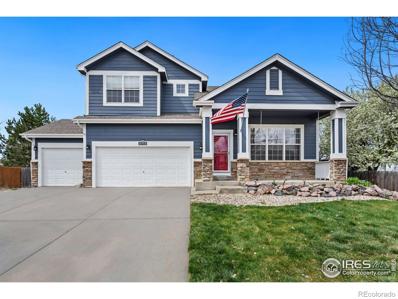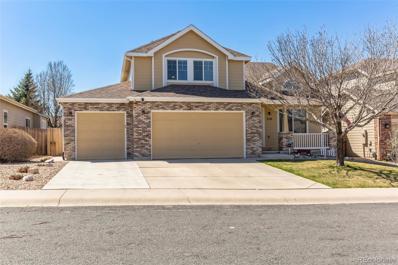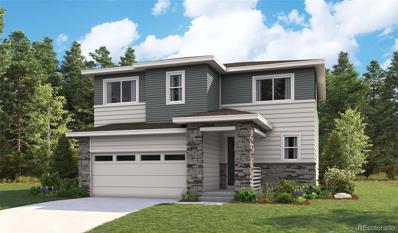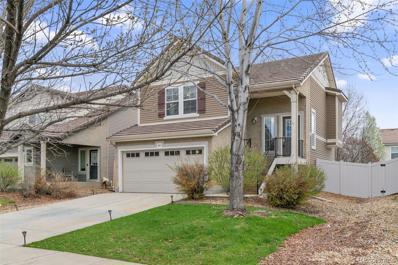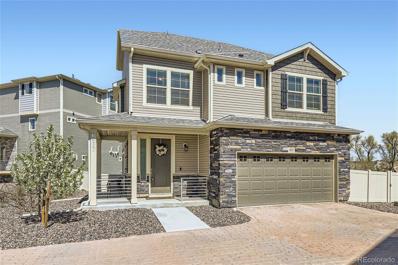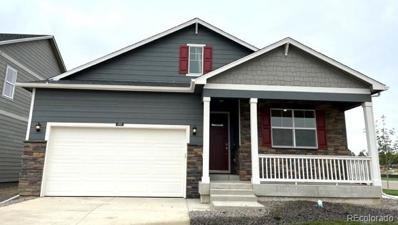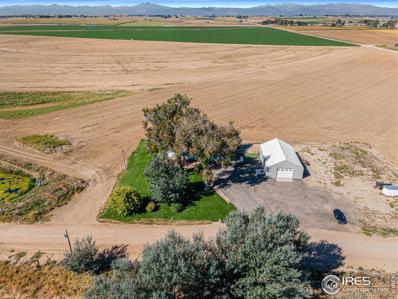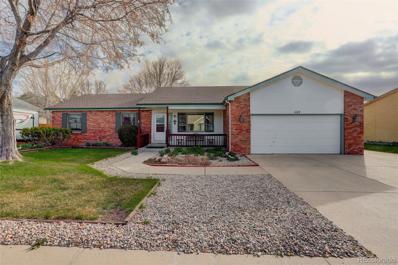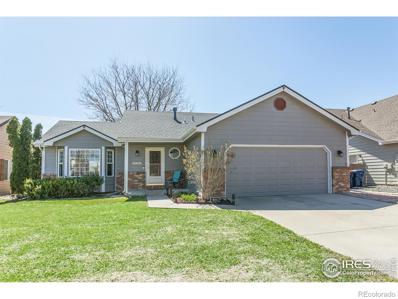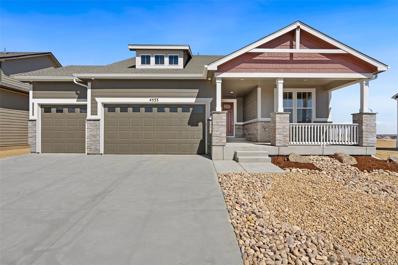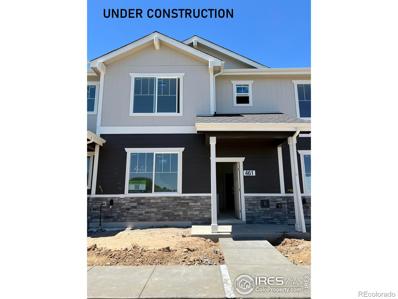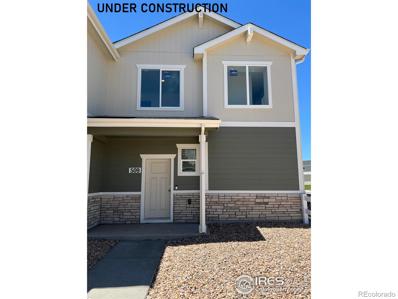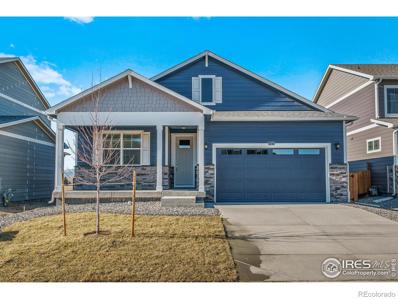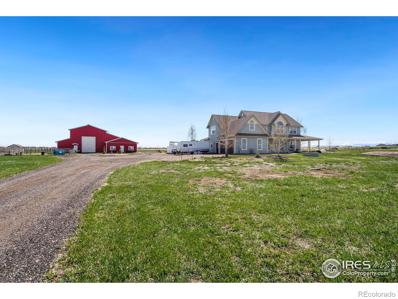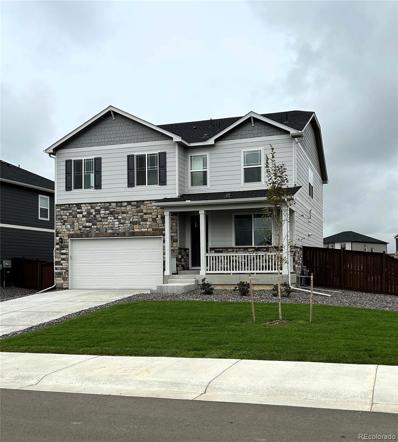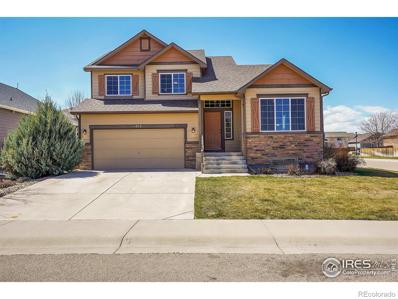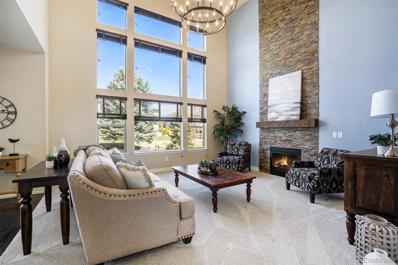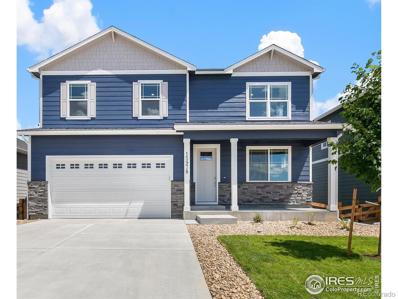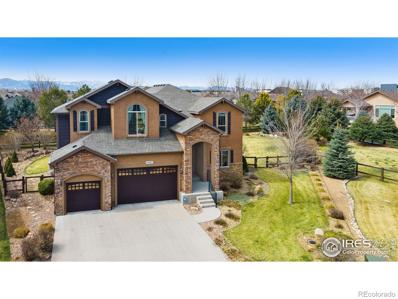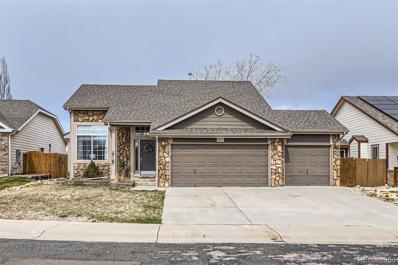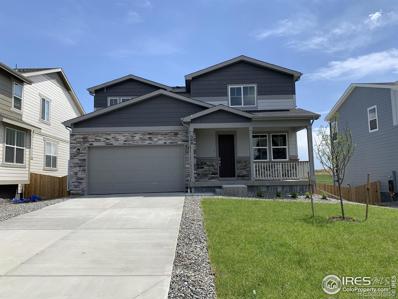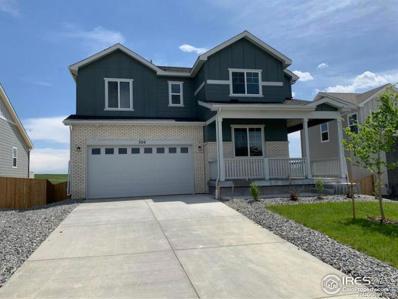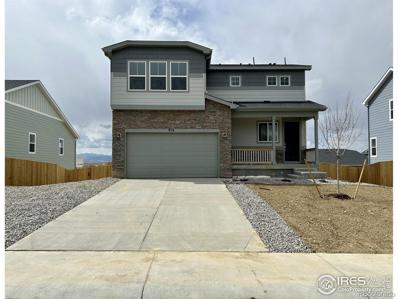Johnstown CO Homes for Sale
- Type:
- Single Family
- Sq.Ft.:
- 3,576
- Status:
- Active
- Beds:
- 4
- Lot size:
- 0.29 Acres
- Year built:
- 2010
- Baths:
- 4.00
- MLS#:
- 5952252
- Subdivision:
- Stroh Farm Fg#5
ADDITIONAL INFORMATION
Beautifully maintained home tucked away at the end of a peaceful cul-de-sac. Inside, you'll find a haven of comfort. Boasting 4 bedrooms and 3.5 baths. The gourmet kitchen features granite counters, a gas cooktop and plenty of cabinet space. Ascend the spiral staircase to discover stunning mountain views. The expansive primary suite is a true oasis, featuring a grand five-piece bath and a cozy fireplace, creating the perfect ambiance for relaxation. Two additional bedrooms are interconnected by a Jack n Jill bathroom and 4th guest bedroom with ensuite bathroom. Sunlight streams through ample windows, illuminating the spacious interior. Step outside to your patio and spacious backyard, complete with a charming firepit, ideal for cozy evenings under the stars or entertaining guests. Embrace the outdoors with numerous parks and trails nearby. Experience living in this impeccable home, where every detail has been meticulously crafted for your comfort and enjoyment.
- Type:
- Single Family
- Sq.Ft.:
- 2,117
- Status:
- Active
- Beds:
- 3
- Lot size:
- 0.11 Acres
- Year built:
- 2009
- Baths:
- 3.00
- MLS#:
- 6212090
- Subdivision:
- Thompson River Ranch 1st Jstwn
ADDITIONAL INFORMATION
Welcome to your dream home nestled in the heart of Thompson River Ranch! This charming 3-bed, 2.5-bath abode offers a perfect blend of comfort & convenience. Upon arrival, you'll be captivated by the inviting curb appeal & the quaint covered front porch, setting the stage for the warmth & hospitality found within. Step inside to discover a spacious and open floorplan, bathed in natural light, ideal for both relaxation & entertaining. The main level boasts a light-filled living room, providing an ideal space for unwinding with loved ones or enjoying quiet evenings. Adjacent, the dining area beckons with its ample space, perfect for hosting & savoring holiday feasts with family and friends. The well-appointed kitchen awaits, complete with a breakfast bar & abundant cabinet space, ensuring culinary endeavors are a breeze. Upstairs, you'll find 3 cozy bedrooms, including a generously sized primary suite featuring a luxurious 5-piece bathroom. For added versatility, a spacious loft/family area awaits, providing endless possibilities for recreation or relaxation. Additionally, the unfinished basement presents an opportunity for future expansion or convenient storage solutions. Convenience is key in Thompson River Ranch, with easy access to I-25 and Hwy 34, making commuting a breeze. Enjoy a wealth of nearby amenities including shopping, dining, recreational facilities, schools, & more, all within reach of this master-planned community. Thompson River Ranch offers an array of desirable amenities, including a PreK-8th grade school, clubhouse with a kitchen for hosting gatherings, 2 pools, a disc-golf course, playgrounds, sports fields, an amphitheater, acres of open space, & park shelters with picnic areas—all without the burden of monthly HOA fees. Experience the epitome of Colorado living in this exceptional home, where comfort, convenience, & community converge to offer an unparalleled lifestyle. Don't miss your chance to make this house your home!
- Type:
- Single Family
- Sq.Ft.:
- 3,450
- Status:
- Active
- Beds:
- 7
- Lot size:
- 0.19 Acres
- Year built:
- 2004
- Baths:
- 4.00
- MLS#:
- IR1007623
- Subdivision:
- Stroh Farm Fg#2 Lt Line Adj
ADDITIONAL INFORMATION
Spacious 7 bed/4bath home on quiet cul-de-sac lot with amazing mountain views. Welcoming floor plan with vaulted ceilings, updated railing and LVP, newer exterior paint, water heater and main floor paint. Large and functional kitchen including, island, eat in area, & built in desk. Functional floorplan with 4 spacious bedrooms and the laundry room upstairs. The primary retreat has stunning mountain views, a 5 piece bathroom & walk in closet. The main floor boasts an additional bedroom/office with a shared full bath. Enjoy the finished basement where you will find 2 additional bedrooms, a bathroom and a rec room. Enjoy low monthly bills with solar panels (loan will be paid off at closing), low HOA and no Metro Taxing District. Expansive back yard with two patios, built in fire pit and beautiful mountain views. Incredible location within walking distance to schools, parks and paths.
$574,999
318 Fossil Drive Johnstown, CO 80534
- Type:
- Single Family
- Sq.Ft.:
- 3,214
- Status:
- Active
- Beds:
- 6
- Lot size:
- 0.14 Acres
- Year built:
- 2007
- Baths:
- 4.00
- MLS#:
- 7201835
- Subdivision:
- Rocksbury Ridge 2nd Fg Corr
ADDITIONAL INFORMATION
MOUNTAIN VIEWS! Welcome to this 2-story, single-family home! Your future home offers 6 Bedrooms and 3.5 Bathrooms. The main level has semi-formal Living and Dining Rooms, and an open flow between the Family Room with a cozy gas fireplace, and an eat-in Kitchen with 42" maple cabinets. The Primary Bedroom features a private 5-piece bath and walk-in closet. The finished basement has a living/rec room, mini-kitchen, a wet bar, 2 bedrooms and a bathroom. Incredibly updated with a New Furnace (2021), New Air Conditioner (2022), New Tankless Water Heater (2023) and Exterior Paint (2020). There is a 3-car garage with a utility sink, and a huge, lush back yard that back to a Greenbelt! Easy access to I-25!
- Type:
- Single Family
- Sq.Ft.:
- 1,791
- Status:
- Active
- Beds:
- 3
- Lot size:
- 0.12 Acres
- Year built:
- 2024
- Baths:
- 3.00
- MLS#:
- 8995886
- Subdivision:
- Seasons At Revere
ADDITIONAL INFORMATION
**!!READY SUMMER 2024!!**This Coral II is waiting to impress its residents with two stories of smartly inspired living spaces and designer finishes throughout. The main floor offers a large, uninterrupted space for relaxing, entertaining and dining. The well-appointed kitchen features stainless steel appliances and a quartz center island that opens to the dining and great room. Upstairs, you'll find a large loft, a full bath tucked between two secondary bedrooms that make perfect accommodations for family or guests. The convenient laundry rests near the primary suite showcasing a spacious walk-in closet and private bath.
- Type:
- Single Family
- Sq.Ft.:
- 1,710
- Status:
- Active
- Beds:
- 3
- Lot size:
- 0.1 Acres
- Year built:
- 2009
- Baths:
- 2.00
- MLS#:
- 8569703
- Subdivision:
- Thompson River Ranch
ADDITIONAL INFORMATION
Well Maintained bi level home just waiting for the new owner. This lightly lived in home shows like a new home. Open floor plan with living area open to kitchen. Kitchen has an oversized island for where guests can sit while chef is in the kitchen. Large sliding door leads to a great deck to expand the entertaining area. Primary bedroom with a large walk in closet on the same level. Full bath adjoins bedroom and doubles as a powder bath. Lower level bedroom and bath offer numerous possibilities. In addition a third bedroom or office space has a sliding door out to a well maintained patio overlooking the beautiful yard. Home is located in Thompson River Ranch where buyers are drawn to the numerous amenities. The community includes two pools, three playgrounds, a disc golf course, a fitness area and numerous walking/biking trails. Easy access to I-25, Centerra shopping and medical facilities. Great location near Johnstown, Loveland and Fort Collins.
- Type:
- Single Family
- Sq.Ft.:
- 1,878
- Status:
- Active
- Beds:
- 3
- Lot size:
- 0.1 Acres
- Year built:
- 2021
- Baths:
- 3.00
- MLS#:
- 3860903
- Subdivision:
- Thompson River Ranch
ADDITIONAL INFORMATION
Step into this beautiful 3 bedroom, 3 bathroom home, where tranquility meets modern convenience in a serene setting that backs to open space with stunning mountain views. From the moment you enter, you'll appreciate the quiet comfort provided by superior insulation, making this home a peaceful retreat. The interior of the home is bathed in natural light, accentuating the elegant granite countertops in the kitchen and primary bathroom. Each bedroom is equipped with ceiling fans and the primary suite offers dual sinks and spacious walk-in closets in two of the bedrooms, ensuring ample storage and convenience. The kitchen is a cook's dream with a gas stove, granite countertops, and Whirlpool appliances, designed to cater to your culinary needs while being both stylish and functional. Living in this home means enjoying not only the comforts of the space itself but also the upgraded features that enhance your lifestyle. The Ring security system provides peace of mind, while the upgraded LiftMaster garage door opener adds a touch of luxury to daily routines. Practical enhancements like extra power outlets on the kitchen island and easy lift blinds throughout the home combine convenience with modern necessities. Step outside to enjoy the expansive views or explore the great community amenities that include a BRAND NEW Clubhouse, fitness center, park, walking trails, and pools. These facilities cater to all ages and interests, promoting a healthy and active lifestyle within a vibrant community atmosphere. This home is more than just a place to live; it's a sanctuary where every detail is geared towards creating a comfortable and inviting living environment. Whether you're enjoying the scenic views from your backyard, whipping up a meal in the gourmet kitchen, or taking advantage of the community amenities, this home offers a perfect blend of privacy, luxury, and community engagement.
- Type:
- Single Family
- Sq.Ft.:
- 1,635
- Status:
- Active
- Beds:
- 3
- Lot size:
- 0.14 Acres
- Year built:
- 2024
- Baths:
- 2.00
- MLS#:
- 6796235
- Subdivision:
- Ridge At Johnstown
ADDITIONAL INFORMATION
Beautifully designed one-level Ranch Plan provides an efficient, three-bedroom, two-bath, 2-car garage design in 1,635 square feet. One of the unique features is the integration of the kitchen, casual dining area and great room in an open concept design perfect for entertaining. The well-appointed kitchen has a convenient, walk-in corner pantry, a large built-in island and provides ample cabinet and counter space. Bedroom 1 has an en-suite bathroom with a large shower, double bowl vanity, private water closet, and spacious walk-in closet. Other features include: Daylight basement, 9-foot ceilings, stainless steel appliances, tankless water heater, high-efficiency gas furnace, and A/C. This home also includes Smart Home Technology which allows you to monitor and control your home from your couch or from 500 miles away and connect to your home with your smartphone, tablet, or computer. *Estimated Delivery Date: May. Photos are representative and not of actual property*
- Type:
- Single Family
- Sq.Ft.:
- 1,388
- Status:
- Active
- Beds:
- 3
- Lot size:
- 1.21 Acres
- Year built:
- 1978
- Baths:
- 2.00
- MLS#:
- IR1007183
ADDITIONAL INFORMATION
Are you looking for peaceful, country living without neighbors stacked on top of each other, million dollar countryside & mountain views with plenty of space for an RV, boat, cars, business/power equipment? Then we've got just the spot! This charming, well maintained ranch-style home offers 3 bedrooms, 2 baths, and is nestled on a spacious 1.21 acres in the town of Johnstown, Colorado. It's move-in ready with a cozy loft. The 36x57 outbuilding is equipped with the infrastructure for radiant in floor heating (tubes are installed in the slab of concrete but have never been hooked up) & large automatic garage doors perfect to store your RV or large equipment. Outside you've got a paver patio surrounded by mature trees, lush lawn and concrete curved edging. Plus, it backs onto farmland offering that open country living vibe. And the best part? No HOA and no Metro District hassles. The location's perfect a couple miles away from major highways like I-25 or Hwy 34, but still offers the tranquility of country life with every convenience at your fingertips.
- Type:
- Single Family
- Sq.Ft.:
- 3,518
- Status:
- Active
- Beds:
- 5
- Lot size:
- 0.08 Acres
- Year built:
- 1994
- Baths:
- 3.00
- MLS#:
- 3832055
- Subdivision:
- Country Acres
ADDITIONAL INFORMATION
Come check out this well-maintained ranch style home in Johnstown where small town living meets the convenience of proximity to the highway and all your needs! This 5 bedroom, 3 bath home boasting 3,518 square feet is looking for a new family to call it HOME! Built in 1994, this home has carpet and hardwood flooring throughout with newer appliances, furnace, air conditioning, hot water heater, garage door opener, gutters and radon mitigation system. With an oversized two car garage and extra parking on both sides of the home, you will have plenty of room for your family cars and any toys you may own! This home boasts a large backyard with a covered back patio, two storage sheds, a well-maintained fence, French doors to the patio and 3 canvas awnings for shade and privacy. Too cold for outside? Sit in the family room next to the gas fireplace to get cozy! The primary bedroom showcases a walk-in closet, and the kitchen has an enclosed pantry! Don’t forget to check out the fully finished basement with large recreation room that could accommodate a pool table or theatre room. You can get creative with the space! No HOA or Metro Tax! You don’t want to miss out on this home!
- Type:
- Single Family
- Sq.Ft.:
- 1,979
- Status:
- Active
- Beds:
- 3
- Lot size:
- 0.12 Acres
- Year built:
- 1998
- Baths:
- 3.00
- MLS#:
- IR1006901
- Subdivision:
- Podtburg Village Pud
ADDITIONAL INFORMATION
PRICE REDUCTION! Cute as a button & loaded with money saving upgrades. Home features: newer roof, newer furnace & A/C, 5 year old s/s appliances, newer exterior pro-paint. Fully paid off solar (many months electric bills are close to $10 + this summer seller's received 2 x $300 checks from utility company for power sold back to the grid!). So much value!!! Centrally located, adjacent to local park, on a cul-de-sac & backing to open space (HOA allows privacy fencing if buyers want to add a back fence.) This is a well cared for upgraded 3 bed, 3 bath, ranch home with a huge fin. basement rec-room. Hardwood floor entryway greets you as you enter a spacious living room with vaulted ceilings, bay window, & recently serviced gas fireplace. In the kitchen you'll find the newer stainless appliances, updated faucet, & island/breakfast bar backing to a spacious dinning area with a second bay window. Sliding patio door access to the backyard & gazebo. The main floor continues w/ a primary bedroom w/ ensuite bathroom & walk-in shower, as well as 2 guest rooms & a full guest bath. The basement enjoys a large rec-room, great for movie nights or bring your ping pong table. The area could also be ideal for guests to use as a 4th bedroom for holidays / sleep overs as there are 2 egress windows & handy 3/4 bath around the corner. Don't miss the roomy storage closet (you'll find the radon mitigation system hidden in here) & the large unfinished area, with tons more storage & access to the recently replaced high efficiency furnace & hot water heater. The washer & dryer is located here too and is included. Enjoy a spacious backyard, mature landscaping & gazebo on a 14x14 concrete pad. The backyard opens up to a HOA lawn (fencing can be added), offering extra space to run around, throw & kick a ball, or play with fido. 5.2 KW solar system will save you thousands of dollars each year. Mins to downtown Johnstown, 1-25 and BUC-EES! Watch the full video - click on Virtual / Video tour.
$656,395
4421 Scenic Lane Johnstown, CO 80534
- Type:
- Single Family
- Sq.Ft.:
- 3,339
- Status:
- Active
- Beds:
- 5
- Lot size:
- 0.2 Acres
- Year built:
- 2024
- Baths:
- 3.00
- MLS#:
- 2763737
- Subdivision:
- The Ridge At Johnstown
ADDITIONAL INFORMATION
Introducing the Aspen, found exclusively in our new Johnstown community! This home has approximately 3,339 finished square feet, 5 bedrooms, and 3 bathrooms. When you first enter the Aspen, you will see a spacious foyer leading to a hallway between your 2 secondary bedrooms and their shared bathroom. Further into the home you're greeted by a beautiful open concept, large family room that has extended Luxury Vinyl Plank flooring standard, and a professional or amateur chef's dream kitchen. In the back of the home, you will find an oasis of an Owner's Suite containing a standard 4 piece bathroom and amazing walk-in closet. This home also comes with a 3rd garage bay, finshed basement, large back yard and south facing lot.
$397,200
461 Condor Way Johnstown, CO 80534
- Type:
- Multi-Family
- Sq.Ft.:
- 1,385
- Status:
- Active
- Beds:
- 3
- Lot size:
- 0.03 Acres
- Year built:
- 2024
- Baths:
- 3.00
- MLS#:
- IR1006746
- Subdivision:
- Mountain View
ADDITIONAL INFORMATION
This unit will be ready in August! Builder is offering $6,000 incentive when using a preferred lender! The Slivercliff plan welcomes you with open arms. This layout is truly the best of both worlds as it offers plenty of room for everyone while also minimizing the need for upkeep. An extended island is the centerpiece of the kitchen and great room making entertaining options limitless. Sneak away to the second floor and enjoy the spacious loft that is a perfect option for a second living space. You'll never run out of room in this sweet little town home. No Metro District Tax and low monthly HOA! Upgrades: 42" Cabinet Uppers, Granite/Quartz Kitchen Countertop, Refrigerator.
$325,800
509 Condor Way Johnstown, CO 80534
- Type:
- Multi-Family
- Sq.Ft.:
- 790
- Status:
- Active
- Beds:
- 2
- Lot size:
- 0.03 Acres
- Year built:
- 2024
- Baths:
- 2.00
- MLS#:
- IR1006716
- Subdivision:
- Mountain View
ADDITIONAL INFORMATION
End Unit! Ready in July! Builder offering $6,000 in concession with use of builder preferred lender. Welcome to the Redcliff plan, this cozy 2- townhome is the perfect embodiment of comfort and style in just 790 square feet. Step inside and be greeted by the spacious entry and access to the 2-car garage, offering ample space for your vehicles and additional belongings. Then travel upstairs to the inviting living space with an open concept living room and kitchen. Two well-appointed bedrooms and bathrooms provide privacy and tranquility within this comfy abode. The thoughtful floor plan maximizes every inch, designed to prioritize attainability, while providing a gateway to the dream of owning a new home. Upgrades: 42"Cabinets, Granite/Quartz in Kitchen, Refrigerator
- Type:
- Single Family
- Sq.Ft.:
- 1,771
- Status:
- Active
- Beds:
- 4
- Lot size:
- 0.13 Acres
- Year built:
- 2024
- Baths:
- 2.00
- MLS#:
- IR1006709
- Subdivision:
- Mallard Ridge
ADDITIONAL INFORMATION
Special rates available through preferred lender. Backing to community park, along a walking trail so you can enjoy the Colorado sunshine. Enjoy a cup of coffee on the deck overlooking the park. Beautifully designed one-level Ranch Plan provides an efficient, four-bedroom, two-bath, 2-car garage design in 1,771 square feet. One of the unique features is the integration of the kitchen, casual dining area and great room in an open concept design perfect for entertaining. The well-appointed kitchen has a convenient, walk-in corner pantry, a large built-in island and provides ample cabinet and counter space. Bedroom 1 has an en-suite bathroom with a large shower, double bowl vanity, private water closet, and spacious walk-in closet. Other features include: 9-foot ceilings, stainless steel appliances, tankless water heater, high-efficiency gas furnace, A/C, and a passive radon mitigation system. This home includes Smart Home Technology which allows you to monitor and control your home from your couch or from 500 miles away and connect to your home with your smartphone, tablet, or computer. Home comes with front yard landscaping and a front porch to enjoy the Colorado sunshine. Relaxing walks through the communities five parks, trails and open space makes this an amazing place to live! Conveniently located to I-25, with access to many of Colorado's outdoor recreation activities and attractions as well as the newest restaurants and shopping in the Northern Colorado corridor. ***Photos are representative and not of actual property***
$1,675,000
4814 County Road 50 Johnstown, CO 80534
- Type:
- Single Family
- Sq.Ft.:
- 3,277
- Status:
- Active
- Beds:
- 4
- Lot size:
- 4.96 Acres
- Year built:
- 2012
- Baths:
- 3.00
- MLS#:
- IR1006731
- Subdivision:
- Recorded Exemption 1061-2-1 Re
ADDITIONAL INFORMATION
What a unique opportunity! Enjoy the country setting plus convenient location for this 4.96-acre property that offers 2 residences! A fantastic 2-story home, a large shop and a Barndominium! Ideal for multigenerational living or an in-law suite, the hobbyist or even potential for an in-home business. The main home has a spacious first floor primary bedroom and bathroom with beautiful features including a large walk-in shower, granite countertops, a soaking tub and heated tile floors. There is a dining room, living room plus an additional guest bedroom on the first level. The kitchen has granite countertops, upgraded cabinets and appliances. First floor laundry room. The upstairs has so much natural light from all of the windows with plenty of space for everyone to gather in the family room that offers a cozy gas fireplace and a game room. Two additional bedrooms and a fantastic bonus or craft room. Oversized 3 car garage. The fenced backyard area is ideal for entertaining with a covered back deck and a swimming pool with slide. The huge shop/outbuilding is 30'X47' and has double 16' doors to pull through. There is an attached guest home with an enclosed front porch area. Complete with a living room, kitchen, bedroom, an office and bathroom plus an additional attached 2 car garage. Corral area, pasture and stalls. Bring your horses, 4H animals, toys and RV. Enjoy the panoramic mountain views. No HOA. Located in a prime location within minutes to reach I-25 to simplify your commute. Close proximity to the new Ledge Rock Center in Johnstown, Johnstown Plaza, The Promenade Shops at Centerra and Buc-ee's!
- Type:
- Single Family
- Sq.Ft.:
- 2,481
- Status:
- Active
- Beds:
- 4
- Lot size:
- 0.13 Acres
- Year built:
- 2024
- Baths:
- 3.00
- MLS#:
- 8467915
- Subdivision:
- Mallard Ridge
ADDITIONAL INFORMATION
**MOVE-IN READY**Incredible location adjacent to one of the five community parks! Special rates available through preferred lender! This stunning 2-Story with 4 bedrooms and 2.5 baths has an Island kitchen that opens to great room and dining, perfect for large gatherings and entertaining. Stainless Steel appliances with gas range is perfect for you cooking needs. Modern Breckenridge color story with gray cabinets and designer chosen finishes. Main floor study in a perfect location. Huge primary Bedroom offer a relaxing retreat with en suite 4-piece bath with double sinks and oversized walk-in closet. Thoughtfully designed with loft outside the primary bedroom to separate from the secondary bedrooms. Additional features to this amazing home include A/C, a tank-less hot water heater, and smart home technology package. Home comes with front yard landscaping and a front porch to enjoy the Colorado sunshine. Relaxing walks through the communities five parks, trails and open space makes this an amazing place to live! Conveniently located to I-25, with access to many of Colorado’s outdoor recreation activities and attractions as well as the newest restaurants and shopping in the Northern Colorado corridor. ***Photos are representative and not of actual property***
- Type:
- Single Family
- Sq.Ft.:
- 1,882
- Status:
- Active
- Beds:
- 3
- Lot size:
- 0.16 Acres
- Year built:
- 2012
- Baths:
- 3.00
- MLS#:
- IR1006976
- Subdivision:
- Johnstown Farms Fg#1
ADDITIONAL INFORMATION
Located in a peaceful and family-friendly community, with nearby amenities such as parks, schools, and shopping centers, this property offers the perfect balance of comfort and convenience. The entrance sets the tone for the rest of the property, with its inviting chandelier and light carpet. The living room is a versatile space, ready to be transformed into your own personal oasis. Its high vaulted ceiling, ceiling fan, and notable chandelier add a touch of sophistication to the room. The dining area offers a lofted ceiling, with light carpet, creating an elegant setting for family meals and entertaining guests. The kitchen is light flooring, light brown cabinetry, and white appliances. With its kitchen breakfast bar and kitchen peninsula, it provides space for meal preparation. The family room is a cozy retreat, with its light carpet, ceiling fan, and abundant natural light. It's the perfect place to relax and unwind after a long day. The primary bedroom offers a carpeted floor, ceiling fan, and an abundance of natural light, creating a serene and peaceful atmosphere. This property also includes a basement, a laundry area with a washer and dryer, and spacious closets throughout. Step outside to the back of the property, where you'll find a yard with a patio area, perfect for enjoying the outdoors and hosting gatherings. Schedule a viewing today! Seller will do a seller concession for carpet.
- Type:
- Single Family
- Sq.Ft.:
- 4,354
- Status:
- Active
- Beds:
- 6
- Lot size:
- 0.28 Acres
- Year built:
- 2012
- Baths:
- 4.00
- MLS#:
- 9894816
- Subdivision:
- Thompson Crossing
ADDITIONAL INFORMATION
Are you looking for a bright and luxurious home located in the desirable Thompson Crossing? This home has plenty of room with 6 bedrooms, flex room & 4 bathrooms, soaring 9-foot ceilings and lots of natural light. Spacious Primary Suite features a 5-piece bath en suite and a large walk-in closet. Great room with impressive stacked stone fireplace, main floor bedroom and full bath & convenient upper laundry room. The kitchen is ideal for entertaining, with a gas cooktop, double ovens, and stainless-steel appliances. Meticulously landscaped yard and large lot. Sit on the oversized patio in the early mornings or evenings and enjoy the relaxing sound of the water fountain in back. Enjoy the nearby private nature trails that display inviting artistic statues, and enjoy the quiet neighborhood. This home has a 3-car garage, finished basement and only minutes to shopping, dining, medical, and I-25 access. HOA provides non-potable water for your sprinklers. Do not miss your opportunity to live the Colorado Dream!
- Type:
- Single Family
- Sq.Ft.:
- 2,481
- Status:
- Active
- Beds:
- 4
- Lot size:
- 0.13 Acres
- Year built:
- 2024
- Baths:
- 3.00
- MLS#:
- IR1006118
- Subdivision:
- Mallard Ridge At Johnstown Village
ADDITIONAL INFORMATION
**MOVE-IN READY**Incredible location backing to one of the five community parks! Special rates with use of preferred lender. This stunning 2-Story with 4 bedrooms and 2.5 baths has an Island kitchen that opens to great room and dining, perfect for large gatherings and entertaining. Stainless Steel appliances with gas range is perfect for you cooking needs. Modern Breckenridge color story with gray cabinets and designer chosen finishes. Main floor study in a perfect location. Huge primary Bedroom offer a relaxing retreat with en suite 4-piece bath with double sinks and oversized walk-in closet. Thoughtfully designed with loft outside the primary bedroom to separate from the secondary bedrooms. Additional features to this amazing home include A/C, a tank-less hot water heater, and smart home technology package. Home comes with front yard landscaping and a front porch to enjoy the Colorado sunshine. Relaxing walks through the communities five parks, trails and open space makes this an amazing place to live! Conveniently located to I-25, with access to many of Colorado's outdoor recreation activities and attractions as well as the newest restaurants and shopping in the Northern Colorado corridor. ***Photos are representative and not of actual home***
- Type:
- Single Family
- Sq.Ft.:
- 2,970
- Status:
- Active
- Beds:
- 4
- Lot size:
- 0.3 Acres
- Year built:
- 2012
- Baths:
- 3.00
- MLS#:
- IR1005998
- Subdivision:
- Thompson Crossing Jnst
ADDITIONAL INFORMATION
NOT IN A METRO! Step into elegant seclusion at 4402 Sorrel Ct in Johnstown. Tucked away in the quiet subdivision of Thompson Crossing, this 4 bed/3 bath home has been lovingly taken care of, and it shows. Both the front and backyard have been seasonally groomed in order to maintain beautiful landscaping. Upon stepping into the foyer, you will immediately be struck by the the cathedral ceilings which add ample space and light. Feel the luxurious hand-troweled walls which run throughout the house as you walk into the kitchen where rich culinary opportunities await for the aspiring cook. This home also boasts a separate dining room, kitchen nook, and breakfast bar to entertain an abundance of guests. On the main floor, the guest bedroom is accompanied by a full bathroom which makes hosting visitors a breeze. The loft and two other guest bedrooms upstairs add even more possibilities to this property. Finally, enter into the primary bedroom and experience more of the same spacious ambiance provided by plenty of windows. The 5-piece primary bathroom and the walk-in closet also add to the sense of comfort and ease. To heat and cool your future home properly, this house is equipped with dual-zone climate control. Both furnaces and air conditioners were recently replaced. 4402 Sorrel Ct is positioned perfectly for all of your shopping needs, as well. Scheels and Centerra are nearby, and I-25 is easily accessible. Don't miss out on this unique opportunity; schedule a showing and get a peak at your next home!
- Type:
- Single Family
- Sq.Ft.:
- 2,334
- Status:
- Active
- Beds:
- 4
- Lot size:
- 0.16 Acres
- Year built:
- 2001
- Baths:
- 4.00
- MLS#:
- 8512856
- Subdivision:
- Rolling Hills Ranch
ADDITIONAL INFORMATION
The Buyers for this home had a family matter that did not allow them to finish the contract so we are hoping to find someone else that is looking to get out of town, away from the hustle and bustle of the big city but still be near modern comforts? Now with the price reduction, this awesome home may be for you. This cozy house checks soooo many boxes. This property resides on the edge lot of a half cul-de-sac, pulling in and out of the quiet sleepy neighborhood has fantastic views of the front range mountains. The home itself boast 4 bedrooms, 4 Bathrooms and a 3 car attached garage. The amount of square footage for the price is definitely a bargain. The property has some on trend updates throughout the home with potential for you to still add your touch without having to do to much work. The home will need some paint and carpet the home will feel new again. This location is great... located just 2.5 miles off 1-25 and 3 minutes from the new Buc-ees you will be centrally located between the Denver Metro Area and Ft. Collins each with an easy 25 minute commute. Small town charm in Johnstown and Millikan is just blocks away while having all your shopping needs just up the highway at the outlets. Seller will give a one year Comprehensive Plus Plan Warranty with Fidelity National Home Warranty the purchase of the property.
- Type:
- Single Family
- Sq.Ft.:
- 1,994
- Status:
- Active
- Beds:
- 3
- Lot size:
- 0.19 Acres
- Year built:
- 2024
- Baths:
- 3.00
- MLS#:
- IR1005620
- Subdivision:
- Johnstown Farms
ADDITIONAL INFORMATION
Ready now! Large two-story home with main level study. Lovely kitchen featuring upgraded cabinetry, large island with granite countertops and stainless-steel appliances. Luxury vinyl plank flooring throughout the main living areas. Walkout basement. Large upstairs loft for additional living area. Primary suite offers tile flooring and walk in closet. Upstairs laundry room. Front yard landscaping included. Nestled in Northern Colorado, The Overlook at Johnstown Farms is located in the heart of Johnstown and offers residents ample open space and small-town charm. The neighboring communities of Loveland, Berthoud, Milliken and Fort Collins are nearby with easy access to I-25 and also to the Denver metro area. Live within reach of an abundance of community parks, local restaurants and shops. Residents can also take advantage of nearby community events, attractions and the community recreation center. Prices and incentives are contingent upon buyer closing a loan with builders affiliated lender and are subject to change at any time.
- Type:
- Single Family
- Sq.Ft.:
- 2,275
- Status:
- Active
- Beds:
- 4
- Lot size:
- 0.17 Acres
- Year built:
- 2024
- Baths:
- 3.00
- MLS#:
- IR1005621
- Subdivision:
- Johnstown Farms
ADDITIONAL INFORMATION
Ready now! Large two-story home with walk-out basement. Main level bedroom with full bath is perfect for guests. Lovely kitchen with upgraded cabinetry, large island, quartz countertops and walk in pantry. Nice upstairs loft for additional living area. Primary suite features four-piece bath with tile flooring and walk in closet. Convenient upstairs laundry. Front yard landscaping included. Nestled in Northern Colorado, The Overlook at Johnstown Farms is located in the heart of Johnstown and offers residents ample open space and small-town charm. The neighboring communities of Loveland, Berthoud, Milliken and Fort Collins are nearby with easy access to I-25 and also to the Denver metro area. Live within reach of an abundance of community parks, local restaurants and shops. Residents can also take advantage of nearby community events, attractions and the community recreation center. Prices and incentives are contingent upon buyer closing a loan with builders affiliated lender and are subject to change at any time.
$549,990
910 Huron Street Johnstown, CO 80534
- Type:
- Single Family
- Sq.Ft.:
- 1,913
- Status:
- Active
- Beds:
- 3
- Lot size:
- 0.18 Acres
- Year built:
- 2024
- Baths:
- 3.00
- MLS#:
- IR1005619
- Subdivision:
- Johnstown Farms
ADDITIONAL INFORMATION
Complete in April! Two story home with a walk out basement. Located on a large lot. Lovely kitchen featuring upgraded cabinetry, nice island with quartz countertops and nice walk-in pantry. Nice upstairs loft perfect for additional living space. Primary suite offers a four-piece bath with tile flooring and walk-in closet. Convenient upstairs laundry. Backyard deck. Front yard landscaping included. Nestled in Northern Colorado, The Overlook at Johnstown Farms is located in the heart of Johnstown and offers residents ample open space and small-town charm. The neighboring communities of Loveland, Berthoud, Milliken and Fort Collins are nearby with easy access to I-25 and also to the Denver metro area. Live within reach of an abundance of community parks, local restaurants and shops. Residents can also take advantage of nearby community events, attractions and the community recreation center. Prices and incentives are contingent upon buyer closing a loan with builders affiliated lender and are subject to change at any time.
Andrea Conner, Colorado License # ER.100067447, Xome Inc., License #EC100044283, AndreaD.Conner@Xome.com, 844-400-9663, 750 State Highway 121 Bypass, Suite 100, Lewisville, TX 75067

The content relating to real estate for sale in this Web site comes in part from the Internet Data eXchange (“IDX”) program of METROLIST, INC., DBA RECOLORADO® Real estate listings held by brokers other than this broker are marked with the IDX Logo. This information is being provided for the consumers’ personal, non-commercial use and may not be used for any other purpose. All information subject to change and should be independently verified. © 2024 METROLIST, INC., DBA RECOLORADO® – All Rights Reserved Click Here to view Full REcolorado Disclaimer
Johnstown Real Estate
The median home value in Johnstown, CO is $509,990. This is higher than the county median home value of $331,200. The national median home value is $219,700. The average price of homes sold in Johnstown, CO is $509,990. Approximately 85.87% of Johnstown homes are owned, compared to 11.38% rented, while 2.75% are vacant. Johnstown real estate listings include condos, townhomes, and single family homes for sale. Commercial properties are also available. If you see a property you’re interested in, contact a Johnstown real estate agent to arrange a tour today!
Johnstown, Colorado has a population of 14,386. Johnstown is more family-centric than the surrounding county with 41.87% of the households containing married families with children. The county average for households married with children is 38.89%.
The median household income in Johnstown, Colorado is $85,339. The median household income for the surrounding county is $66,489 compared to the national median of $57,652. The median age of people living in Johnstown is 34 years.
Johnstown Weather
The average high temperature in July is 87.5 degrees, with an average low temperature in January of 12.9 degrees. The average rainfall is approximately 16.1 inches per year, with 41 inches of snow per year.
