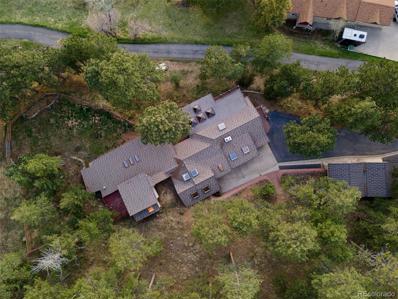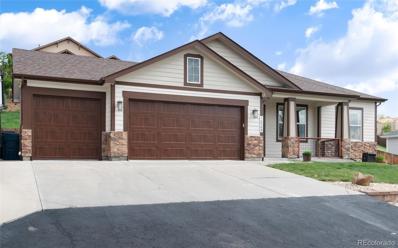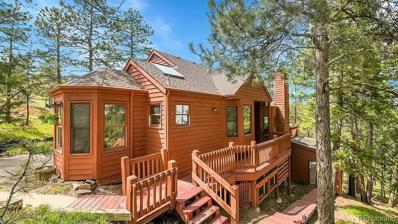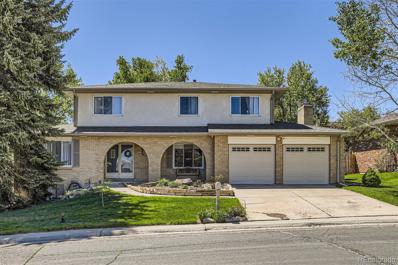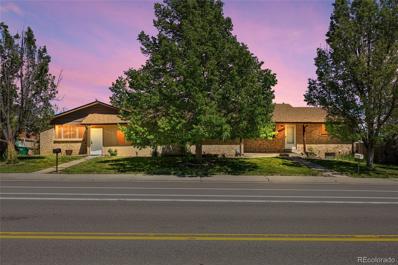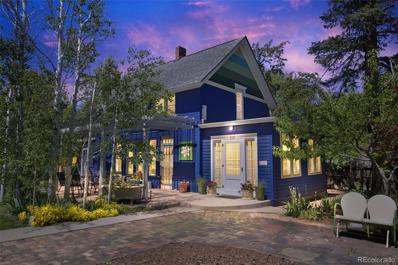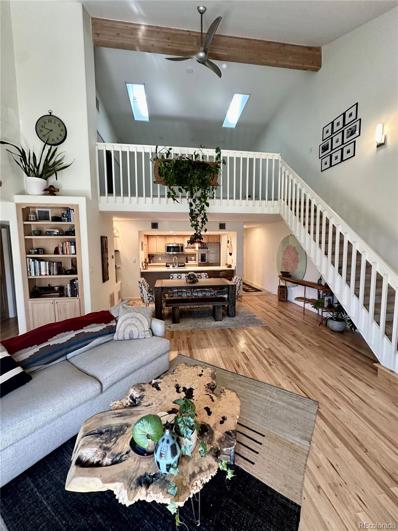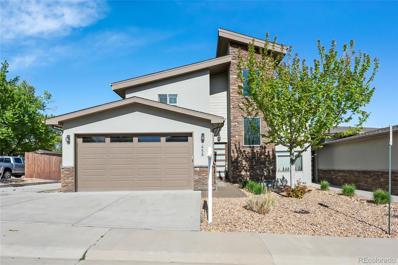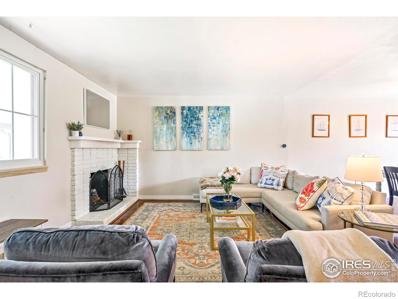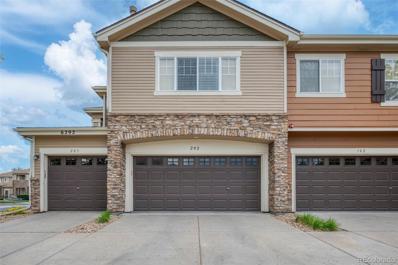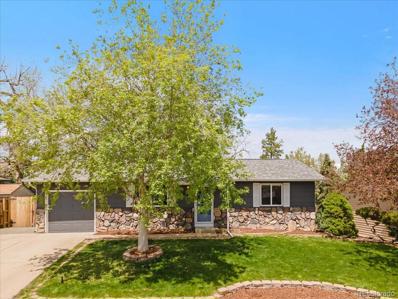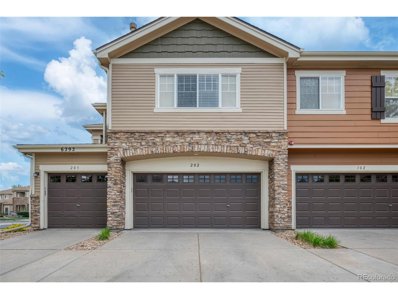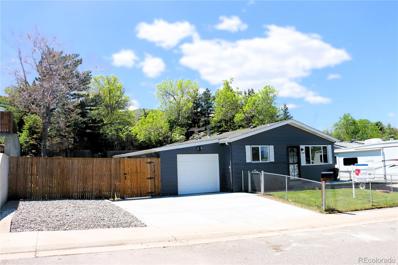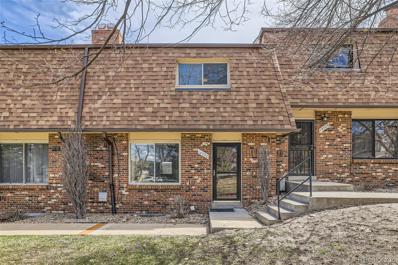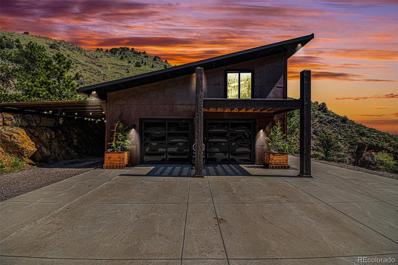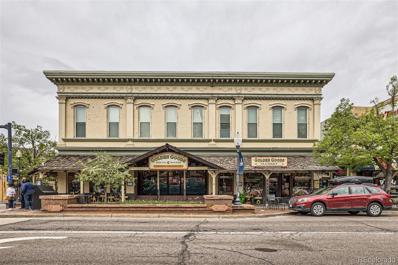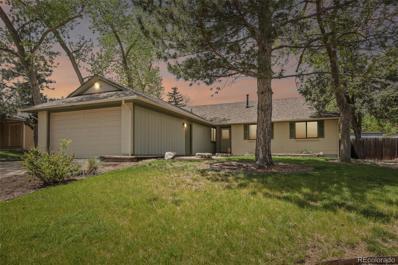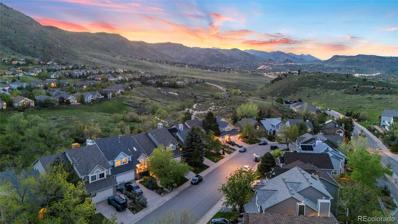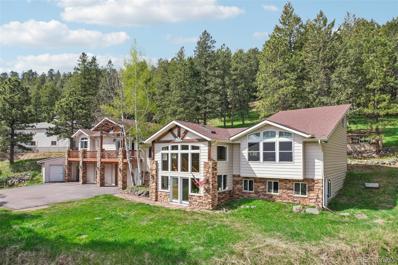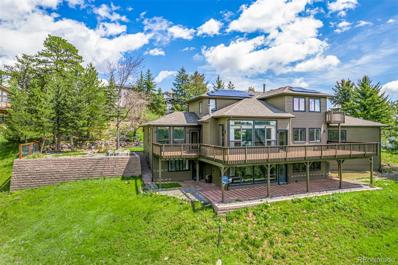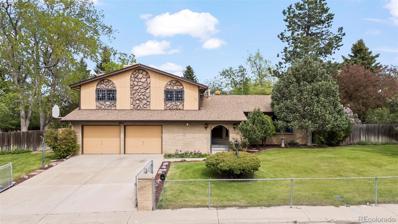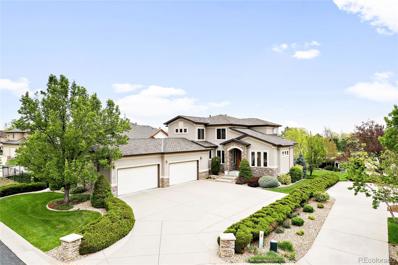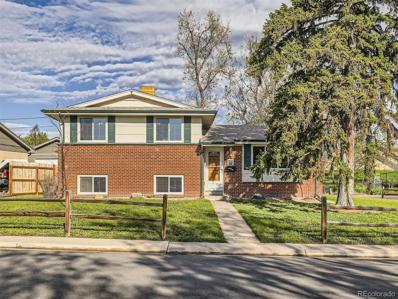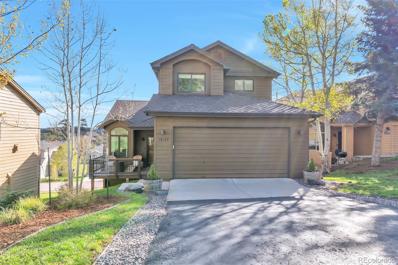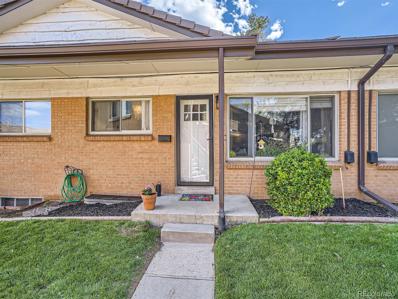Golden CO Homes for Sale
$1,450,000
150 Hess Avenue Golden, CO 80401
- Type:
- Single Family
- Sq.Ft.:
- 4,242
- Status:
- NEW LISTING
- Beds:
- 3
- Lot size:
- 1.12 Acres
- Year built:
- 1946
- Baths:
- 4.00
- MLS#:
- 6898634
- Subdivision:
- Lookout Mountain
ADDITIONAL INFORMATION
A special Colorado mountain home built in 1946... enlarged, remodeled, and loved. Nestled within the picturesque Lookout Mountain community, this home offers great vistas of Mount Blue Sky with the tranquil expanse of Rilliet Park open space across the way. The 1+ acre lot boasts a fenced-in back yard, providing space for outdoor enjoyment. The TimberTech® deck is ideal for relaxing and soaking in the views. Step inside to discover a harmonious blend of comfort and luxury. The spacious living room features a vaulted ceiling with log beams, hickory floors, and a stunning wood burning fireplace - it opens to a sun porch with gas stove and ceiling fan. The bright kitchen features knotty pine cabinets, tile floor, newer appliances, granite countertop, and an adjoining eating area. The dining room features built-in cabinetry. The spacious main-floor primary suite has been remodeled with a walk in closet, storage space, and a beautiful ensuite bath. Solid pine doors and skylights throughout! A private bedroom upstairs has a spectacular view, full bath, and access to a second deck. Easily host guests in the large entertainment area with large screen TV and wet/dry bar. A main level bonus space opens up possibilities for use. The main and lower-level offices offer versatile spaces for work or study, ensuring productivity and tranquility. The lower level includes a bedroom/studio, 3/4 bath, and office. This home is thoughtfully designed with Hardie Plank® cement siding, a Class A fireproof stone-coated metal roof, and paved driveway. A 4-car detached garage provides ample storage for vehicles and recreational gear, and an additional RV parking space provides added convenience. Experience mountain living at its finest, where residents and wildlife blissfully cohabitate amidst the breathtaking beauty of Lookout Mountain. With easy access to I70, adventure and exploration are just moments away!
$1,125,000
16549 W 15th Avenue Golden, CO 80401
- Type:
- Single Family
- Sq.Ft.:
- 2,613
- Status:
- NEW LISTING
- Beds:
- 4
- Lot size:
- 0.34 Acres
- Year built:
- 2013
- Baths:
- 4.00
- MLS#:
- 2785869
- Subdivision:
- Overlook At Golden Hills
ADDITIONAL INFORMATION
Casual elegance in premiere South Table Mountain area of Golden! Exquisite one level living combined with immaculate lower level design! Custom finishes throughout! Fabulous opportunity to experience the Colorado lifestyle a short walk to South Table Mountain Park! Light filled open floor plan perfectly positioned on a beautifully terraced lot with extensive landscaping. Enjoy relaxing moments in the hot tub or taking in the views! Designer kitchen, island and stunning fireplace create the perfect setting for gathering! The main level boasts a luxurious primary suite with five piece bath and spacious walk in closet. There are two secondary main level bedrooms , one offering a built in Murphy bed and custom cabinets. The laundry room is conveniently located on the main level adjacent to the large three car heated garage. Recently finished basement is a true retreat with full kitchen, family room, bedroom, bathroom and large walk-in closet! Finish selections are gorgeous including the custom built window wells. This home checks all of the boxes! Stunning setting, two separate living areas, RV pad, three car garage, storage shed, upgrades galore! Amazing opportunity with premium Golden location!
$1,025,000
23599 Shingle Creek Road Golden, CO 80401
- Type:
- Single Family
- Sq.Ft.:
- 3,199
- Status:
- NEW LISTING
- Beds:
- 4
- Lot size:
- 0.44 Acres
- Year built:
- 1987
- Baths:
- 3.00
- MLS#:
- 2056142
- Subdivision:
- Genesee Reservation
ADDITIONAL INFORMATION
Welcome home to 23599 Shingle Creek Road! Located in the highly coveted Genesee Reserve, this mountain gem offers a prime location, expansive floor plan and neighborhood amenities. Step inside the main living room, which boasts tons of natural light from large windows. This main level open floor plan is complemented with high vaulted ceilings throughout the living area and complete with a wood-burning fireplace. Step up to the dining room and eat-in kitchen, complete with stainless steel appliances. The sun-filled breakfast nook provides additional casual space for dining. Also on this level, you will find the spacious primary suite, with a five-piece bathroom and walkout access to one of many decks. A second bedroom is located across from a bathroom, behind French doors, that could also serve as the perfect work-from-home office. Head downstairs to the family room, which is perfect for entertaining, relaxing, or setting up another workspace. Enjoy a drink at the wet bar with barstool seating, a mini-fridge and sink. On this floor, there is an expansive outdoor deck and a wood detailed bedroom that is located near another full bathroom. Around the corner, you will find an additional large bedroom and a separate in-unit laundry room. This bedroom looks onto the beautiful sunroom (or bonus room) with intricate wood paneling covering the walls and ceilings. This space can be used for so many different functions such as a play area, game room, library, workout room, sitting area, and much more. The possibilities are endless in this large, naturally lit room with countless windows and skylights. Upgrades in this home include a new furnace, central air conditioning unit and new paint. The neighborhood amenities are sure to attract with 2 pools, 2 clubhouses, a gym, library, tennis/pickleball courts and a playground. Access to hiking trails, minutes to I70 and a short drive to shopping/restaurants. Elevate your lifestyle with the chance to own this unique & special home.
$749,900
14364 W 3rd Avenue Golden, CO 80401
- Type:
- Single Family
- Sq.Ft.:
- 2,807
- Status:
- NEW LISTING
- Beds:
- 5
- Lot size:
- 0.21 Acres
- Year built:
- 1975
- Baths:
- 3.00
- MLS#:
- 7720306
- Subdivision:
- Sixth Avenue West
ADDITIONAL INFORMATION
Welcome home! This adorable 2-story property is conveniently located in the desirable Sixth Avenue West neighborhood in Golden, Colorado. A dream location surrounded by restaurants, shopping, and entertainment, plus easy highway access to I-70, US 6, and C 470. Our location provides a perfect balance of mountain activities while being only 20 minutes from downtown Denver. This meticulously maintained property offers a massive .21-acre lot, fresh green grass, and an active raspberry garden. The cozy brick structure features 5 nicely sized bedrooms, 3 bathrooms, and spacious two-car garage. The main floor living area features a nicely sized family room, formal dining area, the highly desired main floor bedroom, and secondary living space. The eat-in kitchen on the main floor opens to a nicely sized covered rear patio, perfect for entertaining and summer BBQs. Don't hesitate to sit back and enjoy your cozy fireplace, natural light from multiple bay windows, and a floorplan that makes it easy to entertain loved ones. The second floor features your remaining 4 bedrooms, two nicely sized bathrooms, and large hallways for easy access. Looking for more space? The basement is largely open and works perfectly as a game room, provides additional storage, includes a large laundry room area, along with a small workshop for your hobby enthusiast.
$775,000
12443 W 8th Avenue Golden, CO 80401
- Type:
- Single Family
- Sq.Ft.:
- 2,353
- Status:
- NEW LISTING
- Beds:
- 7
- Lot size:
- 0.31 Acres
- Year built:
- 1971
- Baths:
- 4.00
- MLS#:
- 1510234
- Subdivision:
- Foothills View Estate
ADDITIONAL INFORMATION
Welcome to this beautifully renovated duplex, a rare cash-flow property perfect for a first-time investor or homeowner looking to live in one unit while renting out the other. Located in a quiet neighborhood near Colorado Mills Mall and with easy access to Highway 6, this duplex offers both convenience and modern living. Unit 12453 boasts three bedrooms and two baths, including a primary suite with an ensuite bath. The spacious open floor plan is complemented by a kitchen and dining room with hardwood flooring and a large backyard full of potential. Recent renovations include a brand-new bathroom, brand new carpet in the back bedroom and the entire home painted, adding a touch of modern elegance. Additionally, this unit comes with a one-car garage and fully fenced backyard for outdoor entertainment. Unit 12443 features two bedrooms and one bath on the first floor, with a large primary suite and ensuite bath on the lower floor. This unit offers two distinct living spaces—one on the top floor that opens up to the kitchen and dining room, and another on the lower floor—providing ample room for relaxation and entertainment. The backyard is a true gem, with two decks and a fully fenced area, perfect for outdoor gatherings and activities. The entire interior of the duplex has been fully painted and updated with new light fixtures and brand-new carpet in unit 12443. Luxury vinyl flooring runs throughout unit 12453, and in each unit the kitchens are equipped with newer appliances and space for a washer and dryer. With its proximity to city amenities and modern updates, this duplex is a fantastic opportunity in the Denver market. Don’t miss the chance to own this charming and versatile property.
$1,690,000
2122 Jackson Street Golden, CO 80401
- Type:
- Single Family
- Sq.Ft.:
- 2,466
- Status:
- NEW LISTING
- Beds:
- 3
- Lot size:
- 0.28 Acres
- Year built:
- 1900
- Baths:
- 3.00
- MLS#:
- 2925711
- Subdivision:
- Welches
ADDITIONAL INFORMATION
Amazing opportunity to have your own private urban sanctuary within the heart of Golden! This hidden gem consists of a large lush landscaped corner lot, a charming Victorian house full of light with beautiful original hardwood floors, a separate 583 sq. ft. ready to rent ADU and a darling 440 sq. ft. Carriage House (studio suite) above the detached two-car garage. The entire property has been extremely well cared for and maintained. Both homes have fresh paint, brand new roofs, new gutters, a new insulated garage door and a new furnace in the main house. Enter the main house through the delightful sun filled entry and sitting room. A glass French door leads into the cozy living room. The kitchen has block countertops, a walk in pantry and an adorable freestanding antique four burner gas stove. The main level also contains a half bath, laundry area and a huge bonus room with vaulted ceilings, a skylight and a freestanding wood stove. This room can be used as a rec room, a shop, arts and crafts area, exercise room or even converted into a large master bedroom. The ADU has its own yard and covered porch, hardwood floors, an updated bathroom with heated floors, a kitchen with a stove and refrigerator and a freestanding gas stove. Above the garage with its own exterior entrance is a lovely updated light and bright studio that can be used an a mother in law quarters, an office or as a perfect guest area. This space is equipped with a kitchenette (appliances included), updated 3/4 bathroom, freestanding closet, demand hot water heater and a freestanding gas fireplace. The numerous windows provide a view of the lush grounds and nearby foothills. Last but not least is the fully fenced large yard that provides endless outdoor enjoyment with concrete and brick patios, a pergola, sitting spaces, beautiful flowers, grape vines, trees and a water feature. A sprinkler system attached to a functioning well on the property will save you both time and money.
- Type:
- Condo
- Sq.Ft.:
- 1,541
- Status:
- NEW LISTING
- Beds:
- 2
- Year built:
- 1993
- Baths:
- 2.00
- MLS#:
- 2505991
- Subdivision:
- Village At Genesee
ADDITIONAL INFORMATION
Nestled in the foothills this a peaceful place to call home. Step inside to discover stunning hickory hardwood floors that grace the main level, complemented by a beautiful kitchen boasting quartz countertops and top-of-the-line Bosch/GE appliances. Relax in the inviting living room featuring a cozy gas fireplace and soaring vaulted ceilings adorned with expansive windows, flooding the space with natural light. Retreat to the master bath oasis, featuring luxurious Villeroy&Boch sinks, Porcelanosa tiles, and high-end fixtures. Upstairs, a spacious loft awaits, complete with skylights, ample closet space, and a convenient wet bar/sink. Transform it into a 3rd bathroom for added convenience. Start your mornings with coffee on the balcony, overlooking the tranquil babbling brook and the serene sight of deer passing by. Convenience is key with a one-car attached garage featuring a large storage unit, plus additional parking on premises. Community amenities, including a clubhouse with pool, workout room, racquetball, and tennis courts just steps away. Explore nearby biking trails and a beautiful pond, with easy access to I-70 for a swift commute to Denver. Experience modern living at its finest in this exceptional Genesee residence. OPEN HOUSE Sunday, May 19th 11am-2pm.
$975,000
1456 Rogers Court Golden, CO 80401
- Type:
- Single Family
- Sq.Ft.:
- 3,280
- Status:
- NEW LISTING
- Beds:
- 3
- Lot size:
- 0.15 Acres
- Year built:
- 2018
- Baths:
- 5.00
- MLS#:
- 6334714
- Subdivision:
- Golden Mesa
ADDITIONAL INFORMATION
Welcome to your dream home! Nestled on a peaceful cul-de-sac, this stunning 4-bedroom, 4-bath residence boasts a spacious and inviting open floor plan. As you step inside, you'll be greeted by beautiful wood floors that flow seamlessly throughout the entire home. The heart of the home is the gourmet kitchen, featuring elegant granite and marble countertops, top-of-the-line stainless steel appliances including a 6-burner range, and kitchen island with seating. A well-appointed pantry provides additional storage for all your culinary needs. The living room is designed for both relaxation and entertainment, centered around a modern stacked stone fireplace with custom built-ins on either side. Large windows flood the space with natural light, creating a warm and inviting atmosphere. Off the living and dining rooms you will find a patio perfect for grilling and enjoying the beautiful Colorado weather. The main level also includes a versatile den or 4th bedroom, a full bathroom, and a conveniently located laundry room. Upstairs, you'll find the massive primary suite, complete with a walk-in closet and ensuite bathroom. The 5-piece primary bathroom includes double vanity, glass framed shower, large soaking tub and separate water closet. Two additional bedrooms connected by a Jack and Jill bathroom offer plenty of space for family and guests. Completing this beautiful home is a fully finished basement with an additional bathroom, providing even more living space, a home office or a 5th bedroom. Outside you’ll find a fully fenced backyard for your privacy. Attached 2 car garage and additional RV parking round out this amazing home. Located just 8 minutes from downtown Golden, with easy access to I-70 and the mountains, you’re next to it all – shopping, restaurants, bars, and more!
$675,000
12985 W 24th Place Golden, CO 80401
- Type:
- Single Family
- Sq.Ft.:
- 2,058
- Status:
- NEW LISTING
- Beds:
- 3
- Lot size:
- 0.23 Acres
- Year built:
- 1961
- Baths:
- 3.00
- MLS#:
- IR1009879
- Subdivision:
- Apple Valley
ADDITIONAL INFORMATION
Inviting tranquility extends throughout this tri-level home tucked within Applewood Valley. Situated on a spacious lot, a covered front patio welcomes residents into an open main level flowing w/ neutral wall color. New windows draw natural light into the living room grounded by a cozy white brick fireplace. An updated kitchen beams w/ stainless steel appliances, all-white cabinetry and a stylish tiled backsplash. Sliding glass doors in the dining room promote outdoor connectivity to a large patio in an expansive, fenced-in backyard w/ a lush lawn. Hardwood flooring flows throughout the upper level hosting two west-facing bedrooms, including the primary suite w/ a private sitting area, dual closets and a remodeled bath. Downstairs, the lower level features a living area, third bedroom, bath and laundry. An attached 2-car garage provides additional storage space. Residents enjoy seamless access to outdoor recreation w/ proximity to South Table Mountain hiking and biking trails and Tanglewood Park. Recent updates include new south facing windows, new driveway, updated primary bath, exterior paint, sprinkler system, fresh sod in the back yard, flagstone patio, recently finished hardwood floors, programmable thermostat and more.
- Type:
- Condo
- Sq.Ft.:
- 1,556
- Status:
- NEW LISTING
- Beds:
- 2
- Year built:
- 2007
- Baths:
- 2.00
- MLS#:
- 9620474
- Subdivision:
- West Wood Villas
ADDITIONAL INFORMATION
Welcome to this picturesque home in West Wood Villas, located in a desirable location with gorgeous mountain views, close access to the foothills/Golden/Olde Town Arvada, parks, trails, open space, and more! This upadted and well-maintained home features an open and bright layout, a spacious kitchen with TONS of storage, a dining room that connects the main living areas of the home, a charming living room with a cozy fireplace, a relaxing covered balcony overlooking the peaceful community courtyard and gazebo, a primary bedroom with a 5-piece primary bath and walk in closet (that has access directly to the washer/dryer utility room), and an additional bedroom and a large full bathroom. The large 2-car garage has direct access to the home, and leads to a mud-room/foyer area with a big coat closet. Located near North Table Mountain, West Wood Villas is a special community with a strong HOA in a dream location!
$750,000
19081 W 60th Drive Golden, CO 80403
- Type:
- Single Family
- Sq.Ft.:
- 1,384
- Status:
- NEW LISTING
- Beds:
- 3
- Lot size:
- 0.18 Acres
- Year built:
- 1971
- Baths:
- 2.00
- MLS#:
- 5510387
- Subdivision:
- Apple Meadows Flg #2
ADDITIONAL INFORMATION
This ranch home in Golden, Colorado, isn’t just a property—it’s a lifestyle. Ready to make it yours? Contact Benji Osborn today to schedule a viewing and take the first step towards your dream home. Your new adventure awaits! The beautifully updated ranch home in Golden, Colorado, continues to impress with a range of distinctive features and benefits. The expansive backyard offers breathtaking views of North Table Mountain, providing the perfect setting for large gatherings, barbecues, or simply enjoying the serene landscape. The primary bedroom is a cozy haven, featuring a walk-in closet and a luxurious 4-piece ensuite bath, which provides ample space and comfort for its inhabitants. Every corner of the home has been thoughtfully updated, ensuring that it is move-in-ready for its lucky new owners. Among its unique selling points, the scenic views of North Table Mountain offer a daily escape into nature’s beauty. The home is located in a charming neighborhood that offers a peaceful and friendly community atmosphere. For the outdoor enthusiasts, regional hiking and mountain biking trails are just a stone’s throw away, making it easy to embrace an active lifestyle. Nearby amenities include endless recreational opportunities with nearby hiking and mountain biking trails suitable for both beginners and seasoned enthusiasts. Spend your weekends exploring Golden’s vibrant restaurant scene and shopping districts, where you’ll find a wide array of dining and retail options. Your new adventure awaits!
- Type:
- Other
- Sq.Ft.:
- 1,556
- Status:
- NEW LISTING
- Beds:
- 2
- Year built:
- 2007
- Baths:
- 2.00
- MLS#:
- 9620474
- Subdivision:
- West Wood Villas
ADDITIONAL INFORMATION
Welcome to this picturesque home in West Wood Villas, located in a desirable location with gorgeous mountain views, close access to the foothills/Golden/Olde Town Arvada, parks, trails, open space, and more! This upadted and well-maintained home features an open and bright layout, a spacious kitchen with TONS of storage, a dining room that connects the main living areas of the home, a charming living room with a cozy fireplace, a relaxing covered balcony overlooking the peaceful community courtyard and gazebo, a primary bedroom with a 5-piece primary bath and walk in closet (that has access directly to the washer/dryer utility room), and an additional bedroom and a large full bathroom. The large 2-car garage has direct access to the home, and leads to a mud-room/foyer area with a big coat closet. Located near North Table Mountain, West Wood Villas is a special community with a strong HOA in a dream location!
$589,900
15924 W 3rd Avenue Golden, CO 80401
- Type:
- Single Family
- Sq.Ft.:
- 1,144
- Status:
- NEW LISTING
- Beds:
- 3
- Lot size:
- 0.16 Acres
- Year built:
- 1969
- Baths:
- 2.00
- MLS#:
- 2819469
- Subdivision:
- Golden Heights
ADDITIONAL INFORMATION
WELCOME HOME TO THIS STUNNING SOUTH GOLDEN RANCH INSIDE AND OUT*REMODELED KITCHEN WITH SHAKER CABINETS & QUARTZ C-TOPS w/NEW APPLIANCES*REMODELED BATHS w/SHAKER CABINETS & QUARTZ COUNTER TOPS*NEW LVT FLOORING FROM THE ENTRY INTO SPARE BEDROOMS*HARDWOODS IN THE KITCHEN AND PRIMARY* NEW LIGHTING FIXTURES THROUGHOUT*TANKLESS HOT WATER HEATER*1 CAR GARAGE w/DRYWALL INTERIOR*NEW INTERIOR AND EXTERIOR PAINT*NEW 2 CAR DRIVEWAY AND BONUS OFF STREET GRAVEL PARKING SPACE*VYNYL WINDOWS*WASHER/DRYER INCLUDED*LARGE WATER FEATURE IN THE BACKYARD* UPPER BACKYARD GARDEN AREA w/FRONTRANGE MOUNATIN VIEWS* IN ADDITION, THE BACKYARD HAS A METAL CUT OUT SPANNING THE RETAING WALL AS AN EXTENSIVE YARD ART PIECE REPRESENTING THE FRONT RANGE MOUNTAINS*HEATED SHED* TURN KEY*LOW MAINTENANCE AND READY FOR YOU!
- Type:
- Townhouse
- Sq.Ft.:
- 1,914
- Status:
- NEW LISTING
- Beds:
- 3
- Lot size:
- 0.02 Acres
- Year built:
- 1972
- Baths:
- 3.00
- MLS#:
- 4892386
- Subdivision:
- Sixth Avenue West
ADDITIONAL INFORMATION
Welcome to this beautiful townhouse located in the highly sought after 6th Avenue West neighborhood. The main level offers a large living/dining area and a kitchen with custom cabinets. There is a convenient half bath on this level as well. Upstairs you will find the primary suite along with two additional good-size bedrooms and a full bath to complete the second level. A fantastic basement awaits you, complete with walls of custom woodwork and a great fireplace for your enjoyment with plenty of room for your lifestyle and entertaining guests. There’s also a large utility room with lots of storage space and a laundry room. The home has fresh paint and new carpeting throughout. Features also include a quiet, private patio and two-car, detached carport outback. It is just a short distance down the street, for access to a brand new Sixth Avenue Pool. This incredible townhome has easy access to I 70 and Sixth Avenue and is just minutes away from Green Mountain with convenient access to hiking trails, downtown Golden, red rocks, downtown Denver, and the beautiful mountains in Colorado.
- Type:
- Single Family
- Sq.Ft.:
- 976
- Status:
- NEW LISTING
- Beds:
- 1
- Lot size:
- 16.8 Acres
- Year built:
- 2016
- Baths:
- 1.00
- MLS#:
- 5197431
- Subdivision:
- Golden Gate Canyon
ADDITIONAL INFORMATION
Welcome to your own slice of paradise in Golden! Nestled on a sprawling 16.8-acre parcel, less than 3 miles from the iconic River Walk in downtown Golden, this property offers a unique opportunity to own your own park-like retreat. Explore the wonders of nature right in your backyard, with creeks, valleys, mines, and trails waiting to be discovered. Situated in beautiful Golden Gate Canyon, this property provides the perfect canvas for a secluded yet convenient lifestyle. Bordering Jefferson County conservation easement and Mt. Galbraith open space, you'll enjoy unparalleled privacy with zero neighbors and endless outdoor adventures just steps away. Conveniently located just 5 minutes from downtown Golden, 20 minutes from downtown Denver, 20 minutes from Boulder, and 40 minutes from Denver International Airport, this property offers easy access to urban amenities while maintaining its rustic charm. The modern shop/loft, constructed in 2016, boasts 2600 sq ft of space, including 1000 sq ft of living space upstairs and a 1600 sq ft shop/garage downstairs. With all new infrastructure, including a well producing 15 gallons per minute, 2 power meters, and septic system, this property is ready for your vision. Step outside to the amazing outdoor entertainment area, affectionately named the zen-den, featuring a seasonal creek, fire pit, and hot tub - perfect for relaxing and entertaining guests. Zoned agricultural, this property offers flexibility for various uses, from private RV sites to wedding venues or even a yoga studio, providing endless income potential. Alternatively, create your dream private compound or single-family residence. Plus, with the parcel being subdividable, the potential for future development or investment is limitless. With very easy access year-round, including summer and winter, this property offers the best of both worlds - a tranquil retreat close to urban conveniences. Don't miss your chance to own this extraordinary piece of Golden!
- Type:
- Condo
- Sq.Ft.:
- 480
- Status:
- NEW LISTING
- Beds:
- 1
- Year built:
- 1900
- Baths:
- 1.00
- MLS#:
- 8104011
- Subdivision:
- Golden Square Lofts Condos
ADDITIONAL INFORMATION
Location, Location, Location! This gorgeous condo in the heart of downtown Golden boasts the best views in the building: South Table, Castle Rock, North Table and the foothills from its 9-ft windows. The building itself, established in 1900, was home to one of Colorado’s first banks and legend to Wild West silver robberies. The beautiful inside accommodates an open and bright living space with hardwood floors and 12-ft ceilings that opens to a kitchen with European charm. Equipped with granite countertops, dishwasher, fridge, microwave, oven-stove top, and pot-rack storage. The nice-sized, comfortable carpeted bedroom has floor-to-ceiling custom black-out drapes and a full closet. The tiled bathroom offers a full bath. Laundry is easily accessed on the same floor and included in HOA. The basement storage room is approximately 3 ½ by 12 feet, perfect for essentials including bikes, kayaks, and skis. The building shares exclusive downtown access to the alleyway behind the building on 12th Street which makes loading and unloading a breeze. Residents of the unit have year-round access to city-permitted street and garage parking. One block away is Clear Creek and the Peaks to Plains trail. The building across the street is the Colorado territory’s first Capitol building, and today, right next door is Golden’s newly established creative center with the Miner’s Alley Playhouse (opened December 2023) and Foothill’s Art Center at the Astor House (opening May 26, 2024). If downtown Golden living is what you’re after, it doesn’t get any better than this!
$699,900
629 E Coors Street Golden, CO 80401
- Type:
- Single Family
- Sq.Ft.:
- 2,800
- Status:
- NEW LISTING
- Beds:
- 4
- Lot size:
- 0.29 Acres
- Year built:
- 1979
- Baths:
- 3.00
- MLS#:
- 9916925
- Subdivision:
- Mountain View
ADDITIONAL INFORMATION
Welcome to your dream home in the serene Mountain View subdivision of Golden, CO! This charming ranch-style home sits on a generous .29-acre lot and offers the perfect blend of comfort and space. Featuring 4 bedrooms and 3 bathrooms, the open floor plan seamlessly connects the living, dining, and kitchen areas, creating an inviting atmosphere for everyday living and entertaining. The expansive basement includes a large great room, the 4th bedroom, and an incredible cedar-covered bathroom with a 6-person sauna, providing the perfect retreat for relaxation and ample storage. The lovely backyard is designed for both relaxation and entertainment, with a deck ideal for dinners or gatherings and a large lawn perfect for pets. An attached two-car garage offers convenience and additional storage space. Nestled in a quiet neighborhood, this home provides a peaceful retreat while still being close to the amenities and attractions that Golden has to offer. Don't miss the opportunity to make this beautiful ranch home your own!
$1,110,000
651 Somerset Drive Golden, CO 80401
- Type:
- Single Family
- Sq.Ft.:
- 2,448
- Status:
- NEW LISTING
- Beds:
- 4
- Lot size:
- 0.11 Acres
- Year built:
- 1993
- Baths:
- 4.00
- MLS#:
- 4419535
- Subdivision:
- Lakota Hills
ADDITIONAL INFORMATION
Welcome to your dream home in Golden, Colorado! This stunning property is a perfect blend of comfort and versatility. Nestled against open space with breathtaking mountain views, you'll enjoy the serenity of nature right in your backyard. Wildlife sightings are a common delight, with elk and deer regularly napping in the backyard. The picturesque Eagle Ridge Trail lies in the valley below, offering a scenic route for walking or biking into downtown Golden. The home features a basement with a separate entrance, ideal for rental income or as a private guest suite, yet seamlessly connects to the main house for those desiring full use of the space. Imagine waking up to panoramic mountain vistas, then stepping out to explore the vibrant local scene of Golden with restaurants, breweries, and shops just minutes away. Whether you're seeking a peaceful retreat or an active lifestyle, this home offers the best of both worlds. Come see why this property is the perfect place to create lasting memories in the heart of Golden!
$1,500,000
115 Spruce Road Golden, CO 80401
- Type:
- Single Family
- Sq.Ft.:
- 4,581
- Status:
- NEW LISTING
- Beds:
- 4
- Lot size:
- 2.75 Acres
- Year built:
- 1965
- Baths:
- 3.00
- MLS#:
- 9470006
- Subdivision:
- Cody Park
ADDITIONAL INFORMATION
Welcome home to your beautiful mountain property! This home is a must see! Experience Colorado living in this timeless mountain contemporary home! Nestled on almost 3 acres, this stunning 4-bed, 3-bath property boasts custom features and excellent details throughout. Step inside and be greeted by the charm of the architectural details and the warmth of exposed wood accents. The two-story foyer welcomes you with natural light and a custom-built log stairway, leading to the main living level. Enjoy the open living with a spacious living room, dining area, and chef's kitchen complete with newer stainless-steel appliances and hickory cabinets. Custom wood features, including tongue and groove ceilings, add a touch of elegance throughout the home. The main level boasts three bedrooms and two baths, including a luxurious primary bedroom with generously sized dual walk-in closets, vaulted ceilings, and French doors opening to one of the decks. The oversized primary bathroom offers ultimate relaxation with an air-jet soaking tub, oversized shower, and custom vanities. The lower-level hosts one bedroom, one bath, a recently added kitchenette, and features sliding doors for added privacy. The finished basement features a bonus living space and separate access for added privacy. The oversized 3-car garage provides plenty of room for extra storage. Lastly, there is a remarkable 2100 sq. ft. Morton outbuilding, equipped with insulation and heating. Entertain in style on the outdoor decks, surrounded by mature landscaping and forest views. Don't miss out on this must-see property and the opportunity to live the Colorado lifestyle to the fullest! All while providing privacy and easy access to outdoor and city activities! Schedule your private showing today and discover the beauty of mountain living!
$1,650,000
215 Alpine Avenue Golden, CO 80401
- Type:
- Single Family
- Sq.Ft.:
- 4,850
- Status:
- NEW LISTING
- Beds:
- 5
- Lot size:
- 1.05 Acres
- Year built:
- 1993
- Baths:
- 4.00
- MLS#:
- 8673742
- Subdivision:
- Panorama Heights
ADDITIONAL INFORMATION
Stunning Lookout Mountain residence with updates boasting access to Apex Enchanted Forest Trail and breathtaking Mountain and City vistas! Embrace the Colorado lifestyle, just 10 minutes from downtown Golden and 30 minutes from Downtown Denver. Revel in open-concept living with panoramic mountain views, Travertine Tile flooring, fresh designer paint and finishes. A spacious, and recently remodeled kitchen features ample counter space, farmhouse sink, an island seating, and all stainless appliances. The expansive family room offers two-story windows framing every mountain view, and a fireplace for cozy winter evenings. Dine in style with mountain views and deck access, or utilize the main floor bedroom as a guest suite or home office with access to a full bath. Retreat to the master bedroom's private deck for morning coffee with mountain views. The master suite boasts a king-sized bed space, a luxurious 5-piece bath with contemporary plank flooring, a large shower, soaking tub, and walk-in closet. An upper guest bedroom features a newer 3/4 contemporary bath and walk-in closet. Entertain in the walk-out basement with mountain views, a fireplace, flex space for gaming or toys, a wine cellar with serving area, a newly finished bedroom or office, and another guest bedroom with full ensuite and walk-in closet. Enjoy outdoor living with a Trek Deck for grilling and wildlife watching, a lower flagstone patio for relaxation, and a serene front lawn surrounded by nature and fully irrigated garden area. The property includes a 3-car garage wired for high speed EV charging, an additional space for a truck camper, RV, or small trailer, along with newer AC, whole home water purifier, fully owned solar system, and energy efficient insulation. Experience easy access to both the mountains and the city, offering the best of both worlds!
- Type:
- Single Family
- Sq.Ft.:
- 3,179
- Status:
- NEW LISTING
- Beds:
- 4
- Lot size:
- 0.53 Acres
- Year built:
- 1971
- Baths:
- 4.00
- MLS#:
- 7548402
- Subdivision:
- Ashwood Park 2nd Flg
ADDITIONAL INFORMATION
It's GROOVY, baby! Step inside this 1970's time capsule, but be prepared to be completely in awe of its character, charm and style! This home is perfectly nestled at the base of the picturesque foothills in Golden! This original gem awaits your personal touch, offering a rare opportunity to own a piece of history with endless potential. Conveniently located near Applewood, this home boasts easy access to both the vibrant city life of Denver and the serene majesty of the Rocky Mountains via nearby I-70, ensuring that adventure is always within reach. As you step through the door, you'll be greeted by original cosmetic finishes; paint, carpet and wallpaper. With a spacious half-acre lot [with above ground pool - new pump], this property presents ample space for your imagination to roam, whether you envision a flourishing garden oasis or outdoor entertaining paradise. Plus, a finished oversized two car garage and even room to park an RV! Inside the home, the timeless appeal of this traditional floor plan still provides modern comforts. The recently installed boiler and newer roof offer peace of mind, while the private sunroom beckons with the promise of relaxation in the included hot tub. The expansive open floor plan invites gatherings around two wood-burning fireplaces, perfect for cozying up on chilly evenings. Entertain with flair in the formal dining area, or unleash your inner chef by expanding the kitchen to unlock even more storage and culinary potential. Don't miss your chance to make this retro retreat your own – seize the opportunity to transform this diamond in the rough into the home of your dreams! Truly a gem. Come take a look for yourself!
$1,450,000
932 Alkire Court Golden, CO 80401
- Type:
- Single Family
- Sq.Ft.:
- 5,788
- Status:
- NEW LISTING
- Beds:
- 6
- Lot size:
- 0.37 Acres
- Year built:
- 2003
- Baths:
- 6.00
- MLS#:
- 4839739
- Subdivision:
- Saddle Creek
ADDITIONAL INFORMATION
Say hello to this lovely three story stone/stucco Golden property in a private cul-de-sac with nearly 6,000 square feet of living space, a large walkout basement, and separate upper and lower entrances. Enjoy 0.37 acres of professionally landscaped yard that includes a four-tier waterfall pond, wrought iron bridge, fenced in and landscaped dog run, lighted basketball hoop with concreted area, and a large screened in gazebo with power and a ceiling fan. The lower level walk out basement has rear access with two additional parking spaces and is handicap accessible. Inside includes 6 bedrooms and 6 bathrooms, 4 bedroom en-suites, and a main floor bedroom with a full bath. Also inside welcomes a large stone wall fireplace, double ovens, pantry, work desk, eat-in bar, large kitchen island, separate office with built in shelving, huge two story living room, five fireplaces throughout including one in the primary suite. In the basement there is a full living area with a bar/kitchen setup, dishwasher, sink, pool table, in ceiling speakers, 2 bedrooms (one is a suite) the other has mats over the carpet with gym equipment, full sized refrigerator and wine refrigerators, and ample storage within the utility room. Outside enjoy over 1,000 sq ft of deck and patios, with 300 square feet of covered dry-b-low ceiling system and a built in area for your grill. The garage is an oversized 4 car garage with built in cabinets, work bench, tool rack system, epoxy floors and full size refrigerator. Conveniently located near Downtown Denver, Boulder, the mountains, shopping, Lutheran & St Anthony's. Stunning views of Green Mountain and South Denver. Quick move in available, please reach out for more information!
$635,000
2591 Beech Court Golden, CO 80401
- Type:
- Single Family
- Sq.Ft.:
- 2,068
- Status:
- NEW LISTING
- Beds:
- 4
- Lot size:
- 0.22 Acres
- Year built:
- 1961
- Baths:
- 3.00
- MLS#:
- 9616034
- Subdivision:
- Applewood West
ADDITIONAL INFORMATION
This beautiful 4 bedroom 3 bathroom tri-level single-family home in Applewood West has it all! This home has been owned and loved by the same owner since 1992 and their pride of ownership shows as soon as you walk in the front door! This is your chance to own your own piece of Beech front property in unincorporated Jefferson County. The wall on the main level between the living room and the dining room is not load-bearing and can easily be removed to create a more open floor plan. Interior features include: new forced air furnace for heating, evaporative (swamp) cooler for cooling, original wood floors throughout the main and upper level, gas fireplace, gas range, breakfast bar, and new hot water heater. Exterior features include: huge corner lot, detached 1-car garage, detached 1-car carport, shed, wood deck, fenced in backyard, mature trees, a sprinkler system in the front and backyard, and new sewer line. This home is conveniently located just 20 minutes from Downtown Denver; 10 minutes from downtown Golden; minutes from Colorado Mills Mall, Denver West, I-70, C-470, US-6, and Colfax Ave; and steps from Abrusci’s Fire & Vine, Teller’s Taproom, Ohm Brewing, Blue Nest Coffee, Chester-Portsmouth Park, Applewood Park, and Tanglewood Sports Park. Showings will begin on Wednesday, May 15th at 9 AM and there will be an open house on Saturday, May 18th from 10 AM to 1 PM. Don’t miss your chance to see this gem!
- Type:
- Single Family
- Sq.Ft.:
- 3,000
- Status:
- NEW LISTING
- Beds:
- 4
- Lot size:
- 0.13 Acres
- Year built:
- 1993
- Baths:
- 4.00
- MLS#:
- 8713556
- Subdivision:
- Village At Genesee
ADDITIONAL INFORMATION
Practically perfect in every way! This home shows beautifully, with many upgrades throughout. Fantastic location, with what everyone wants; cul-de-sac, mountain AND city views, quick access to both downtown and the mountains, etc. Great open floor plan with main floor study, spacious master bedroom with updated baths throughout, amazing, finished walkout basement with super wet bar, surround sound setup, private hot tub off basement, incredible decking both front and back, the list goes on and on. Super area with great neighbors, this is the very best!
- Type:
- Townhouse
- Sq.Ft.:
- 1,319
- Status:
- NEW LISTING
- Beds:
- 3
- Year built:
- 1963
- Baths:
- 2.00
- MLS#:
- 4132224
- Subdivision:
- Applewood Grove Executives
ADDITIONAL INFORMATION
3 bedroom, 2 bath updated tri-level townhome is tucked away amongst mature trees in the popular Applewood Grove neighborhood, just blocks from fun neighborhood restaurants, bars, shops, salons and spa. Upon entering the main level you will find a light and bright open floor plan to the living room, dining room and kitchen, with stainless steel appliances and ample storage. There is a large window looking out at the court yard and a vaulted ceiling opening to the upper level. The upper floor is dedicated to the primary ensuite. The primary bedroom is large enough to also include a comfortable private sitting area or work-out space, and just had new carpet installed. The primary bathroom has a soaking tub, walk-in closet, laundry area, and linen closet in the hallway. The lower level includes two additional nice sized bedrooms, a remodeled bathroom and linen closet. The finished basement has a family room, storage rooms, and a second laundry area. There is a carport with one assigned parking space. This wonderful home is conveniently located near 20th and Youngfield, less than 2 miles to access I-70 or 6th Ave., Applewood Park, Applewood Athletic Club Pool, Denver West, Colorado Mills, and the new coming soon Lutheran Medical Center. HOA dues include heat and water along with other HOA covered items.
Andrea Conner, Colorado License # ER.100067447, Xome Inc., License #EC100044283, AndreaD.Conner@Xome.com, 844-400-9663, 750 State Highway 121 Bypass, Suite 100, Lewisville, TX 75067

The content relating to real estate for sale in this Web site comes in part from the Internet Data eXchange (“IDX”) program of METROLIST, INC., DBA RECOLORADO® Real estate listings held by brokers other than this broker are marked with the IDX Logo. This information is being provided for the consumers’ personal, non-commercial use and may not be used for any other purpose. All information subject to change and should be independently verified. © 2024 METROLIST, INC., DBA RECOLORADO® – All Rights Reserved Click Here to view Full REcolorado Disclaimer
| Listing information is provided exclusively for consumers' personal, non-commercial use and may not be used for any purpose other than to identify prospective properties consumers may be interested in purchasing. Information source: Information and Real Estate Services, LLC. Provided for limited non-commercial use only under IRES Rules. © Copyright IRES |
Golden Real Estate
The median home value in Golden, CO is $870,000. This is higher than the county median home value of $439,100. The national median home value is $219,700. The average price of homes sold in Golden, CO is $870,000. Approximately 53.12% of Golden homes are owned, compared to 42.73% rented, while 4.15% are vacant. Golden real estate listings include condos, townhomes, and single family homes for sale. Commercial properties are also available. If you see a property you’re interested in, contact a Golden real estate agent to arrange a tour today!
Golden, Colorado has a population of 20,365. Golden is more family-centric than the surrounding county with 35.67% of the households containing married families with children. The county average for households married with children is 31.17%.
The median household income in Golden, Colorado is $61,918. The median household income for the surrounding county is $75,170 compared to the national median of $57,652. The median age of people living in Golden is 32 years.
Golden Weather
The average high temperature in July is 77 degrees, with an average low temperature in January of 19.2 degrees. The average rainfall is approximately 19.7 inches per year, with 73.8 inches of snow per year.
